The ceiling was made of bugged from GLC. It was slightly lowered over the headroom - in the resulting plasterboard box hidden hidden hood to the ventilation system.
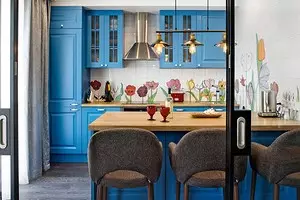
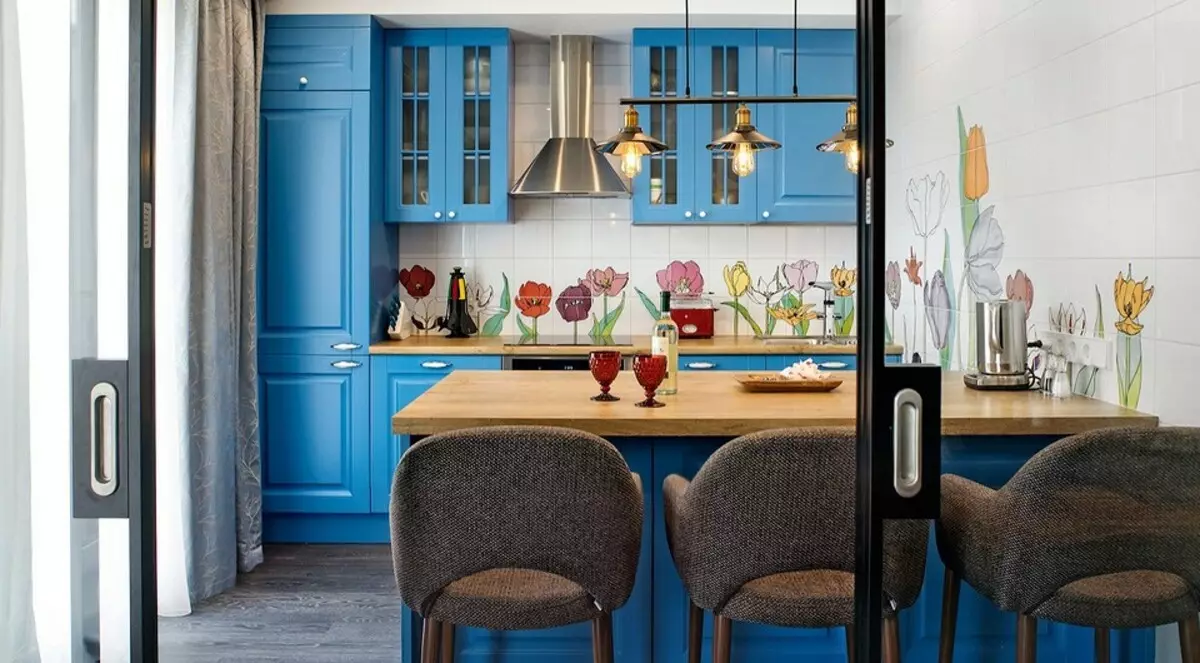
Earlier the kitchen was an isolated room, it was possible to get into it from the corridor. During the reconstruction, all partitions were dismantled and elevated new foam blocks. From the entrance from the corridor, they abandoned, but between the kitchen and the living room left a wide disc. It was closed with a glass partition - two of its central parts are moved away, lateral stationary. Such redevelopment can be conventionally called the kitchen and living room - with the open door, the space resembles the studio.
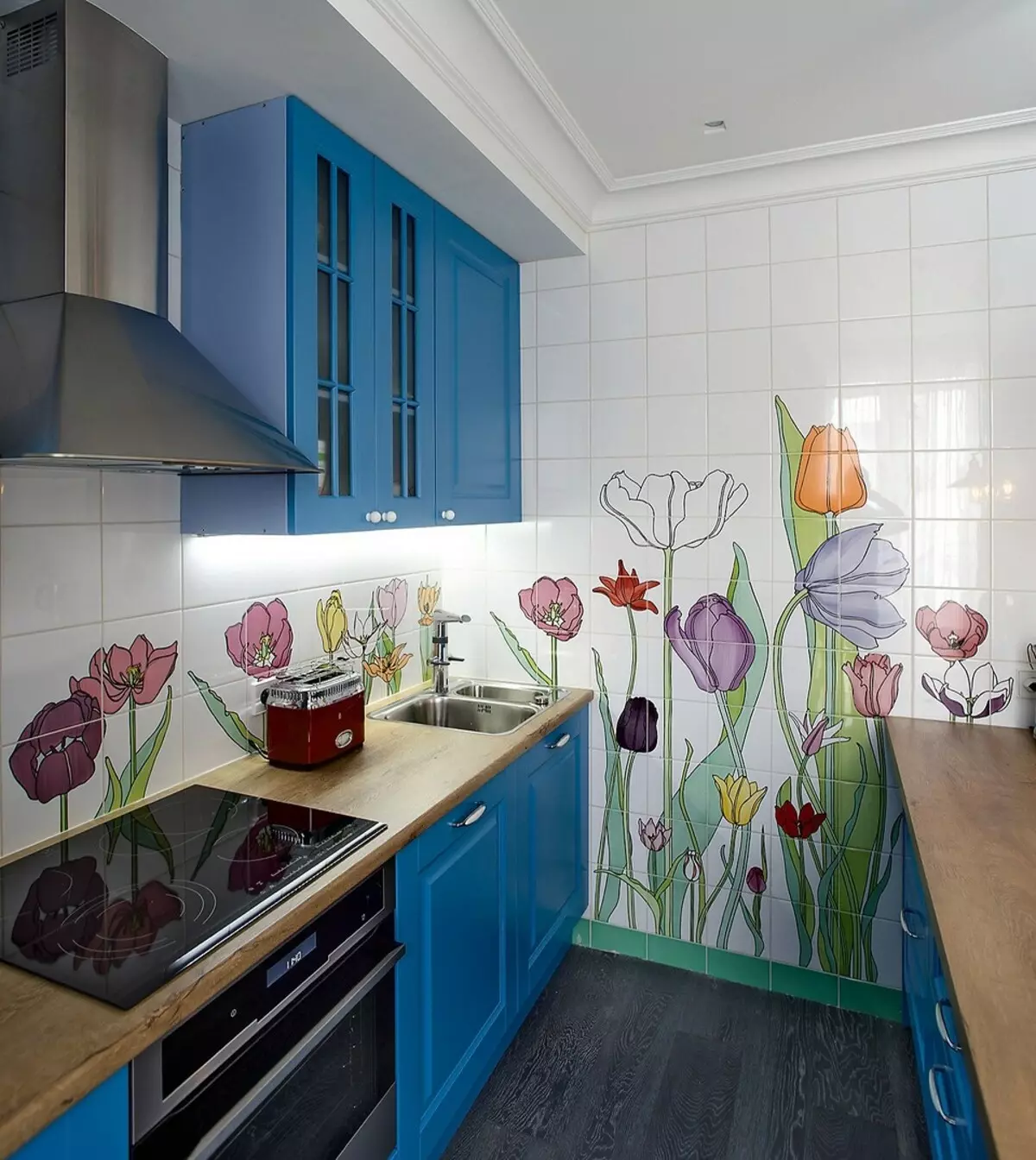
If necessary, the room can be isolated from each other, closing the sash. By the way, the transparent partition improves the insolation and adds the volume space. The kitchen has a headset with a peninsula, to which semi-binary chairs picked up. Due to this, the additional work surface can also serve as a place for breakfasts and even prolonged trapes. A more comfortable dining area with a round table was organized in the living room.

Architect Roman Korotkov:
The design of the kitchen located in St. Petersburg apartment, determined the interests of the owners - a couple, fond of music and the history of the arts. They certainly wanted something bright and unusual. Therefore, there was a colorful mix of classics and the Scandinavian Xugge with the Lofta notes. It is curious that the initial project was conceived more concise, with the predominance of calm shades characteristic of the interiors of northern latitudes. But, buying ceramic tiles, the hostess stopped on a collection with hand painted in the form of bright tulips. Therefore, the concept had to change, we decided to improvise, and so the image was born: beautiful flowers that bloom under celestial arches. As a result, in return for laconic furniture in Scandinavian style, a blue headset was chosen in the spirit of the classics. By the way, as it should be true music lovers, customers set a stereo in the apartment. One of the columns is in the kitchen.
Floor plan
Kitchen Square 10.9 m2
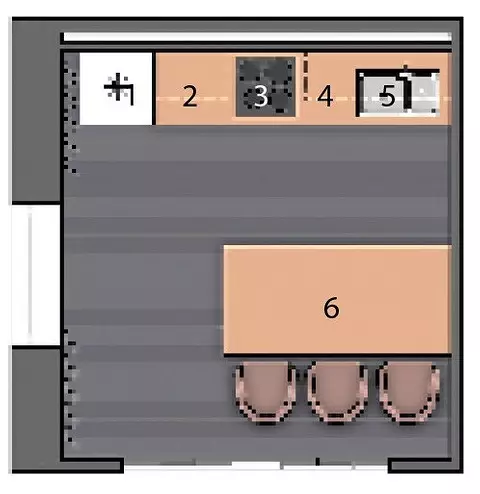
Explanation: 1. Refrigerator 2. Opening surface 3. Cooking panel 4. PMM 5. Sink 6. Peninsula
Materials and equipment
Gender: TimberWise Parquet BoardWalls: Little Greene Paint, Ceramic Ceramic Bardelli Ceramic Tile
FURNITURE: Kitchen - to order by architect sketches, demigar chairs Deep House
Home Appliances: Oven, Cooking Panel - Electrolux, Liebherr Refrigerator, Miele Dishwasher
Express selection: choose toaster
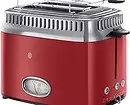
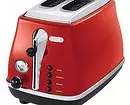
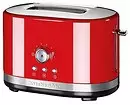
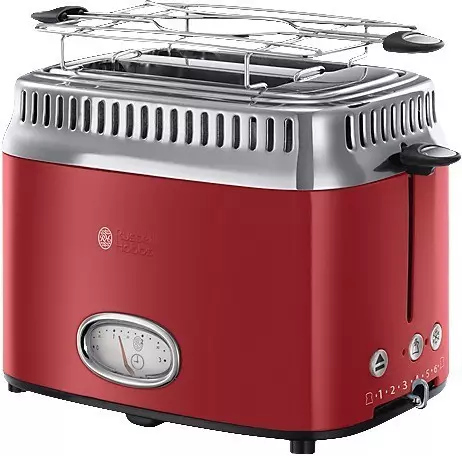
Retro (Russell Hobbs) Power: 1300 W Number of offices: 2 Number of toasts: 2. 5090 rub.
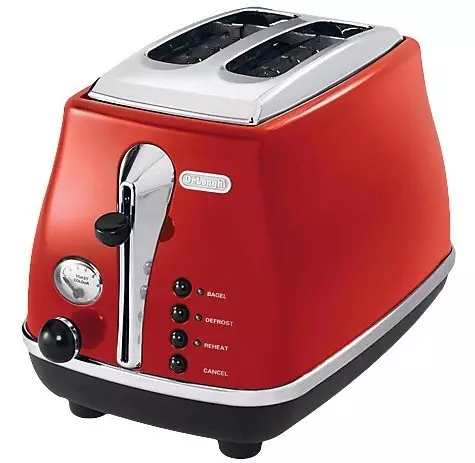
ICONA CTO 2003.R (DELONGHI) Power: 900 W Number of offices: 2 Number of toasts: 2. 6690 rub.
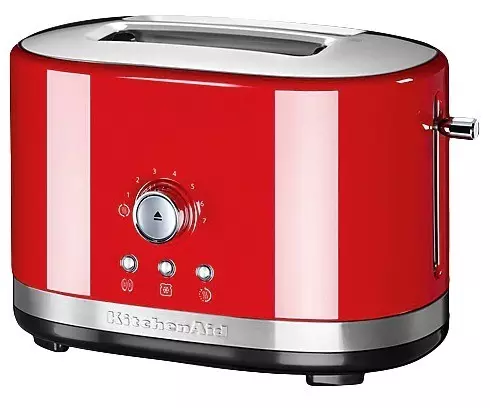
5KMT21116EER (KitchenAid) Power: 1200 W Number of offices: 2 Number of toasts: 2. 14 990 rub.
