The interior of a small apartment in St. Petersburg seems to be highlighted by the rays of the early spring sun. Finishing elements are combined with a convenient layout, forming a light, harmonious environment for a modern young man
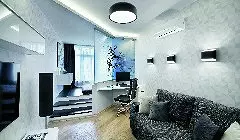
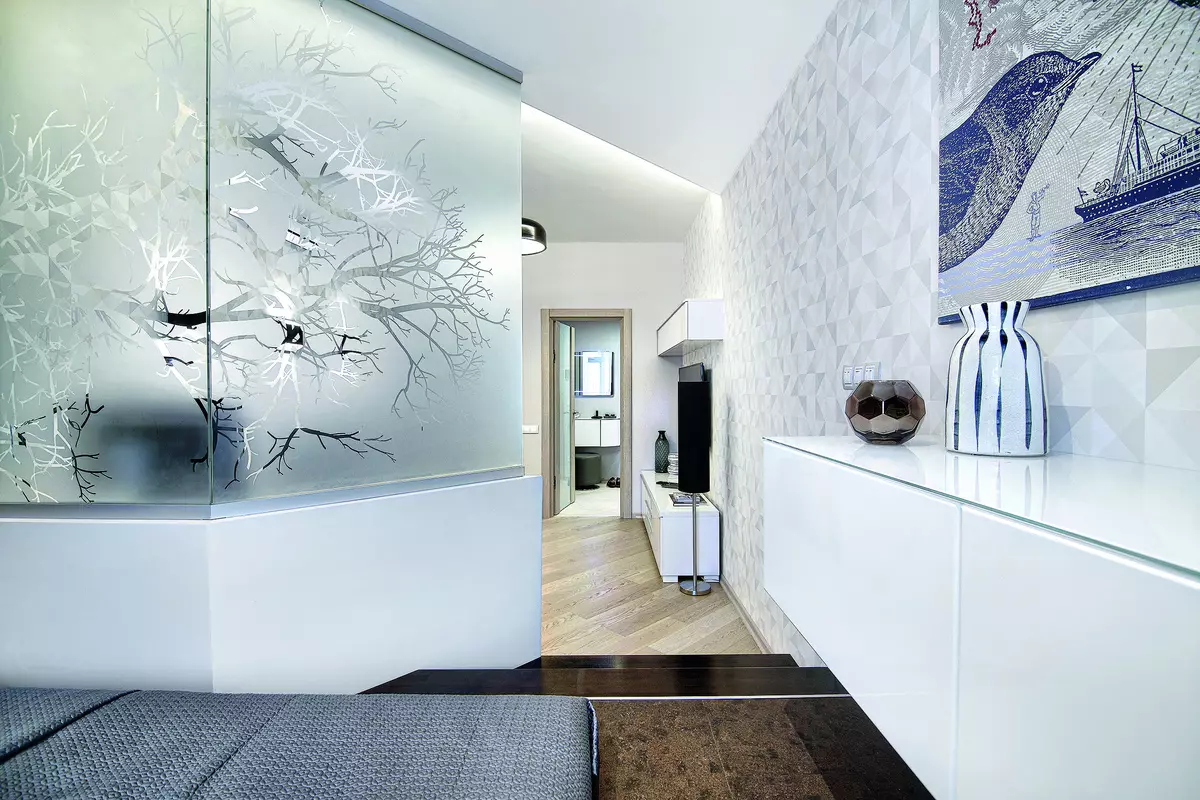
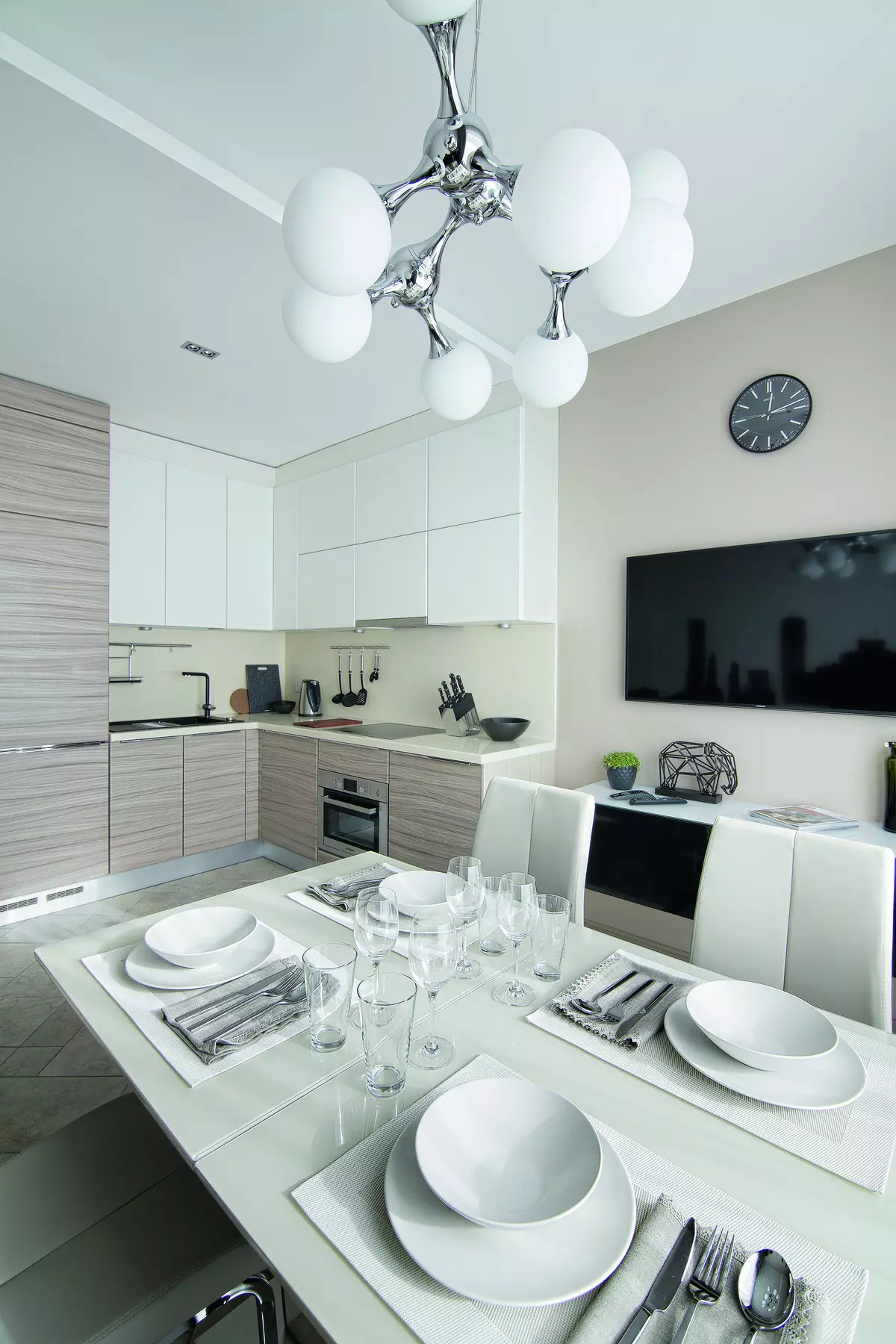
Dining area
In the interior of a one-room apartment in a monolith-concrete house-new building, a comfortable living space for a young customer engaged in the development of computer anti-virus technologies was to organize. It was required to provide modern cuisine-dining room, in addition to the bedroom, find a place for the living room and a working corner, equip a comfortable, ergonomic bathroom with a shower compartment and a separate dressing room. For registration, the neutral style of the contemporary was chosen and bright tones were used.
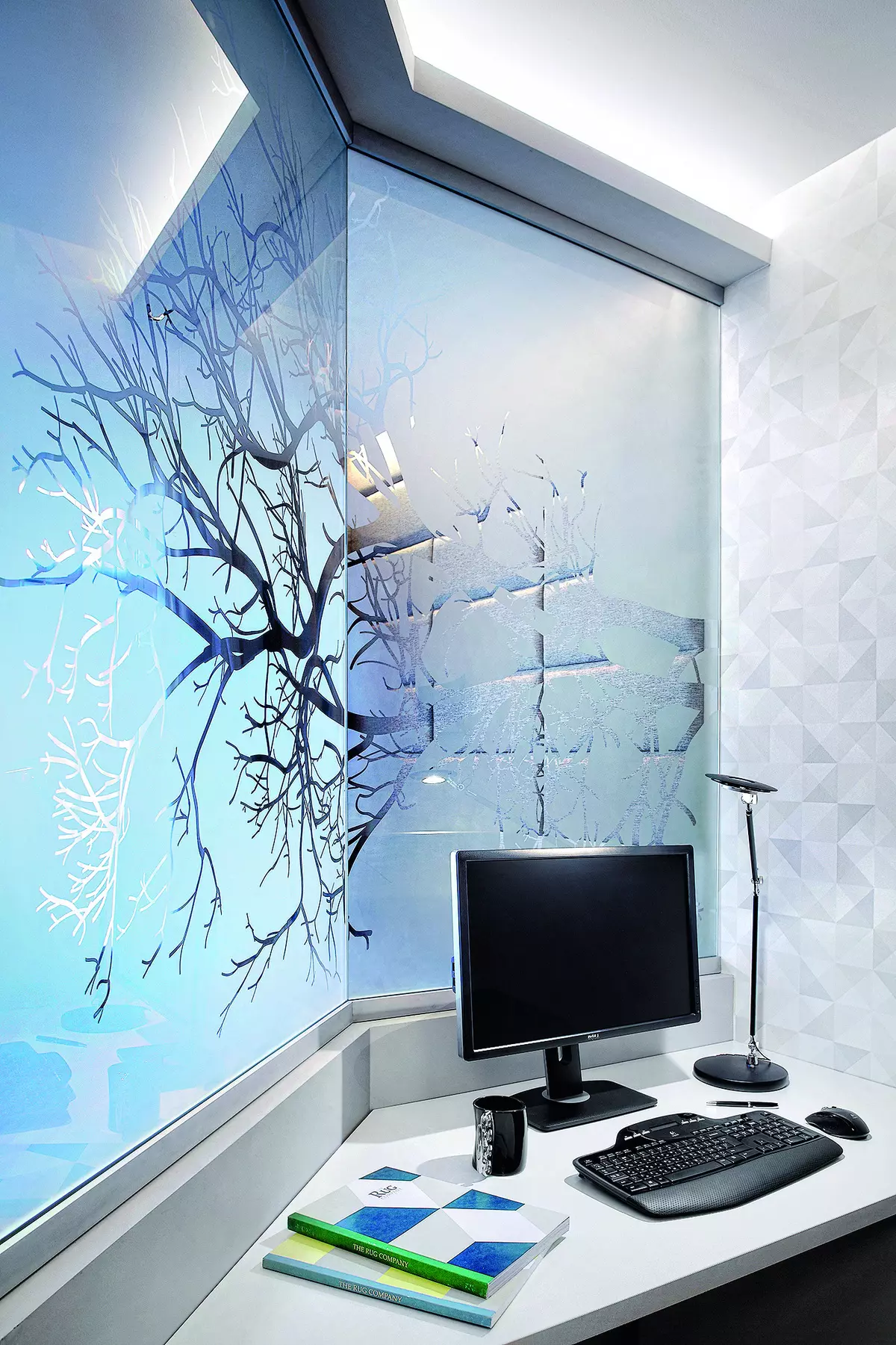
Miniature worker
Redevelopment
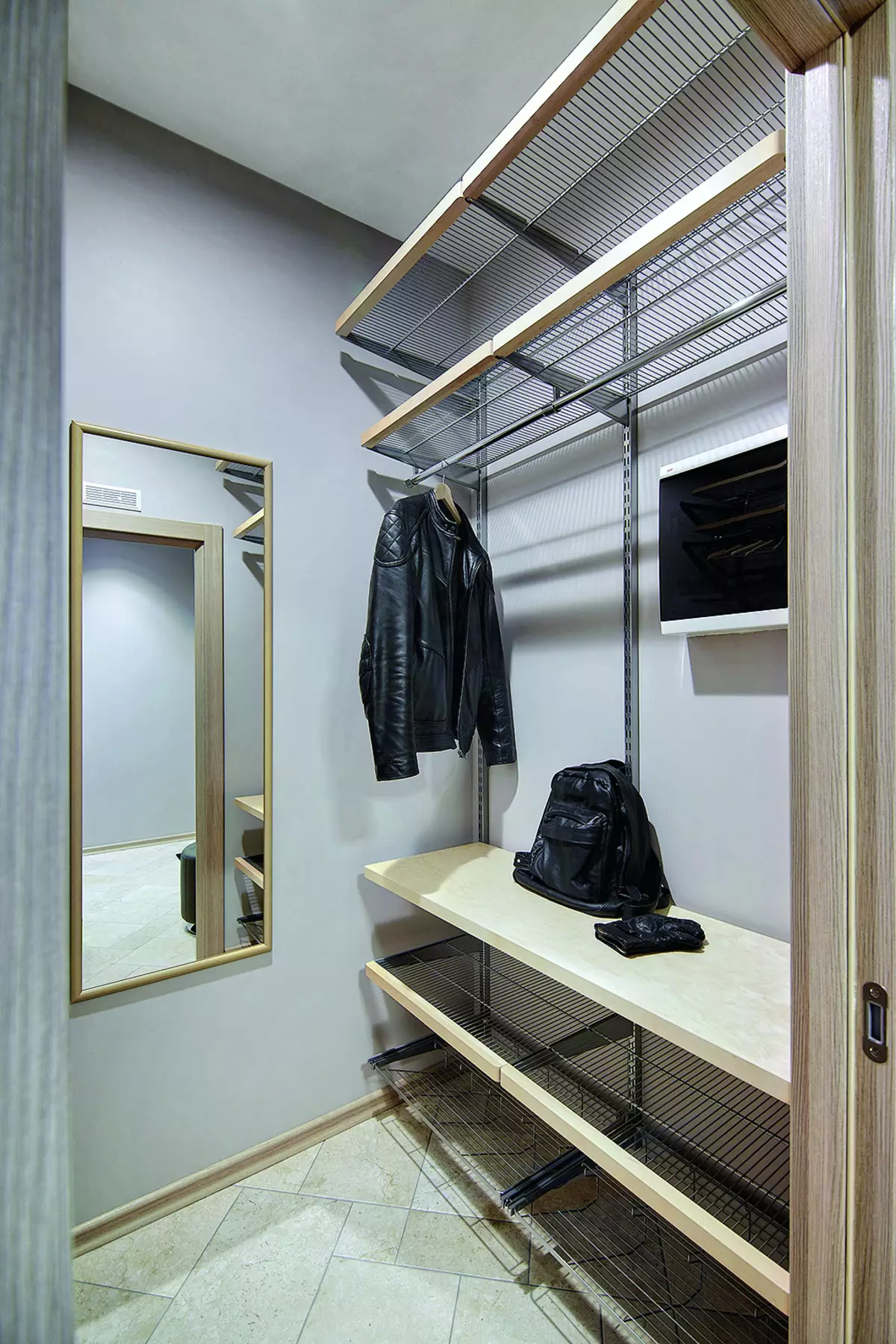
Wardrobe
An extended rectangle of an apartment with an entrance door in one end and loggias in another, where two windows are addressed, the partition separated almost two equal parts: the kitchen should be located on the left, to the right bedroom. Drawn the structure to change: the kitchen and living space remained in the former borders, the bathroom and the toilet combined, the dressing room was designed to the right of the entrance door. The room was divided into three zones: the window, on the podium, equipped the place to sleep, partially separating it with a partition, which is close to which is adjacent to a compact working corner, and the living room has a living room.
Repairs
The former partitions were dismantled, did not change the screed. New partitions erected from drywall, the same material was leveled ceilings. The floors in all rooms, in addition to the living room, were told by practical porcelain stoneware, a cork coating was used to finish the podium, toned in the color of the wenge and imitating a thin wood texture; The floor in the living room was separated by a diagonally laid parquet board. The windows were not changed, the windowsill were made of marble. Walls in the hallway, dressing room and partially in the kitchen were colored, all the walls of the room were covered with wallpaper with a light abstract pattern, one wall in the kitchen - photo wallpapers. The loggia did not warm the floor, her floor was tiled, the walls were painted. In the living room installed air conditioning, the outer block was placed on the facade of the building.
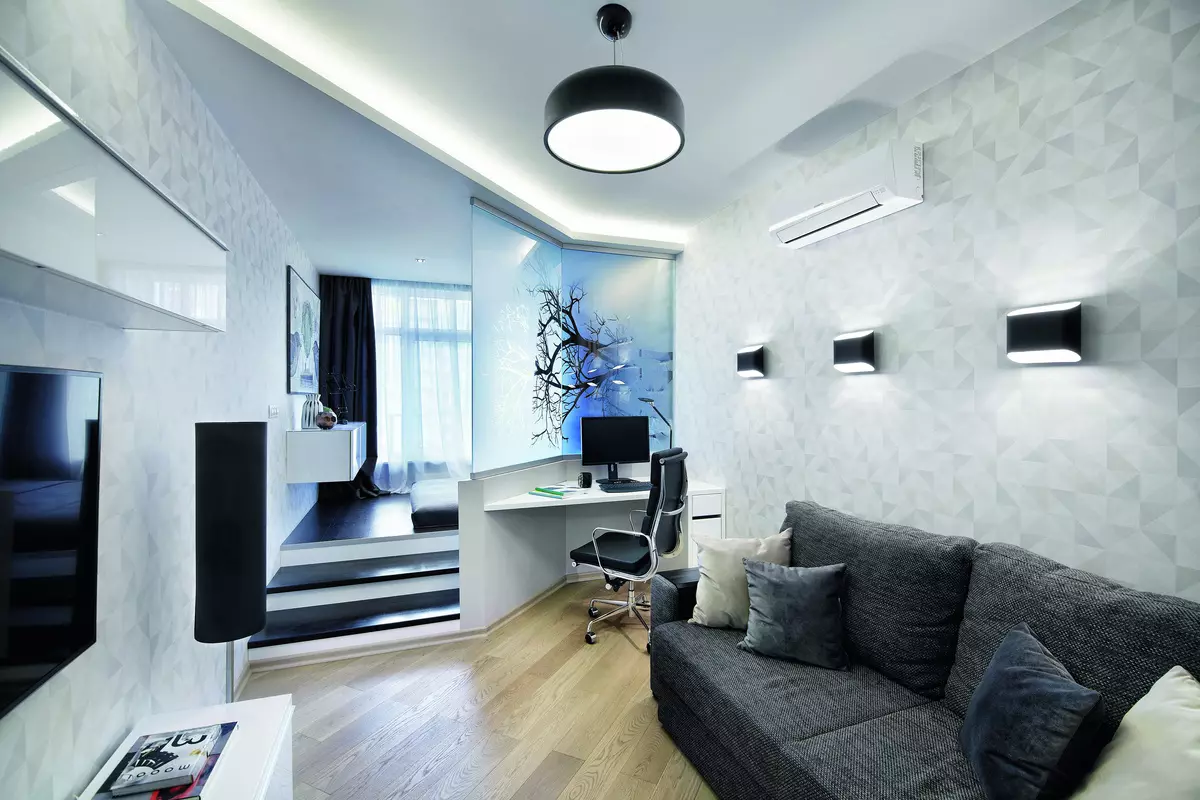
Design
For decoration of small rooms, and even more so in St. Petersburg, where clear weather is an infrequent phenomenon, it is preferable to use light tones, reflective and optically expanding space. So, the room and the kitchen prevail white, gray and light beige (floor, wooden panels). The combination of warm and cold shades, the abundance of white (part of the walls, ceilings, chandelier in the kitchen) create a pleasant balance, leaving the impression of freshness. The color palette is complemented by black (shed in the room, chandeliers in the hallway and living room, the screens of televisions, photo wallpaper in the kitchen) and dense-brown (dense curtains leading to the podium stage). The color range is thickened in the bathroom, in the finish of which are combined with dark brown and beige, creating the atmosphere of comfort. The graphics of the interiors are finely thought out: with unconditional dominance of strict straight lines and corners, in the kitchen and the room there are diagonals: light silhouettes on a flat and almost ahromatic urban landscape (Wall mural in the kitchen), a long and rapid glass septum separating the sleeping and working area; It continues on the ceiling a stepped construction with a surplus illumination (living room).
The apartment provides everything necessary for a young man. Materials used in the project are environmentally friendly, are convenient to leave, practical. Furniture is selected taking into account the scale and proportions of each room, some items are designed specifically for this apartment. For example, in a small hallway to the wall attached hinged tube, which can be pulled by a convenient emblem. For storage in the dressing room, modular systems are involved that allow you to change the shelves in places, adjust their height. The mirror is attached to the wall. Wall of the head of the bed is finished with soft panels, made to order and upholstered flax fabric type of chicken. The sleeping place in the niche is equipped with a lifting mechanism with gaslifts, in its foundation hidden loop, pulling out for which the bed can be lifted together with the mattress - there are additional storage spaces under it.
Igor Glushan
Designer
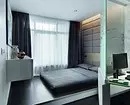
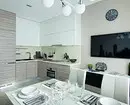
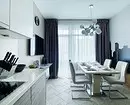
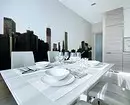
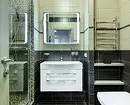
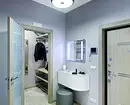
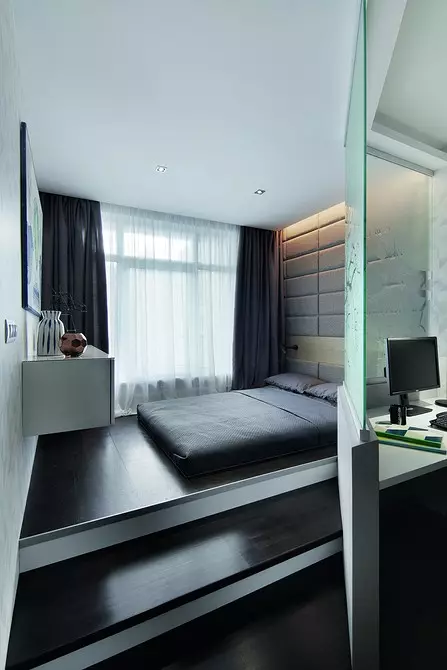
The mattress and orthopedic lamellas of the base of the bed are recessed in the podium niche. The base is equipped with a lifting mechanism. Inside is provided for storage space
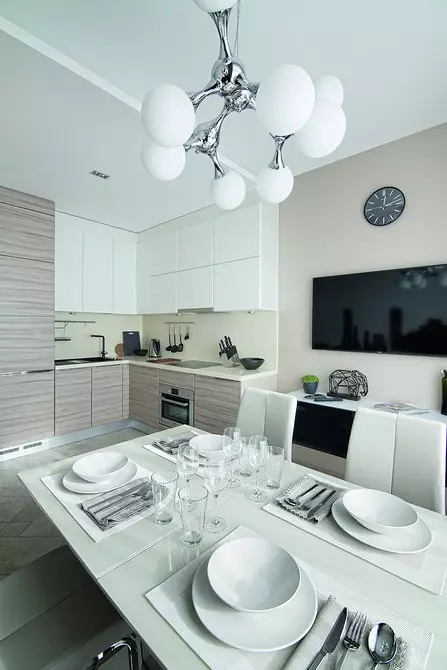
Thanks to the chest and TV, the dining area turns into the living room. And at the expense of rational layout, the interior does not seem close, despite the fact that there is a large folding table and placed chairs
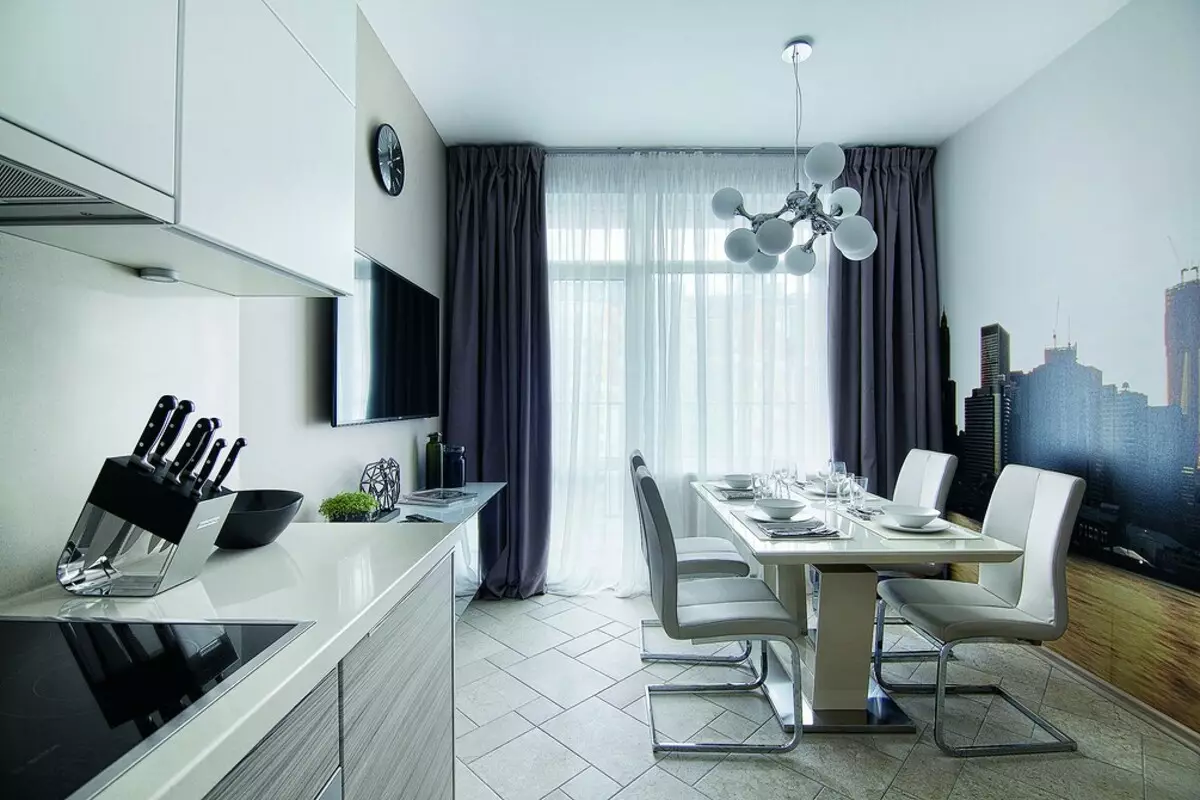
Strict design of the kitchen-dining room enlivens expressive accents, for example, chandelier and wall decoration, thanks to which the room resembles a living room. Increased chandelier, resembling a fragment of a molecular grid, emphasizes the dining area.
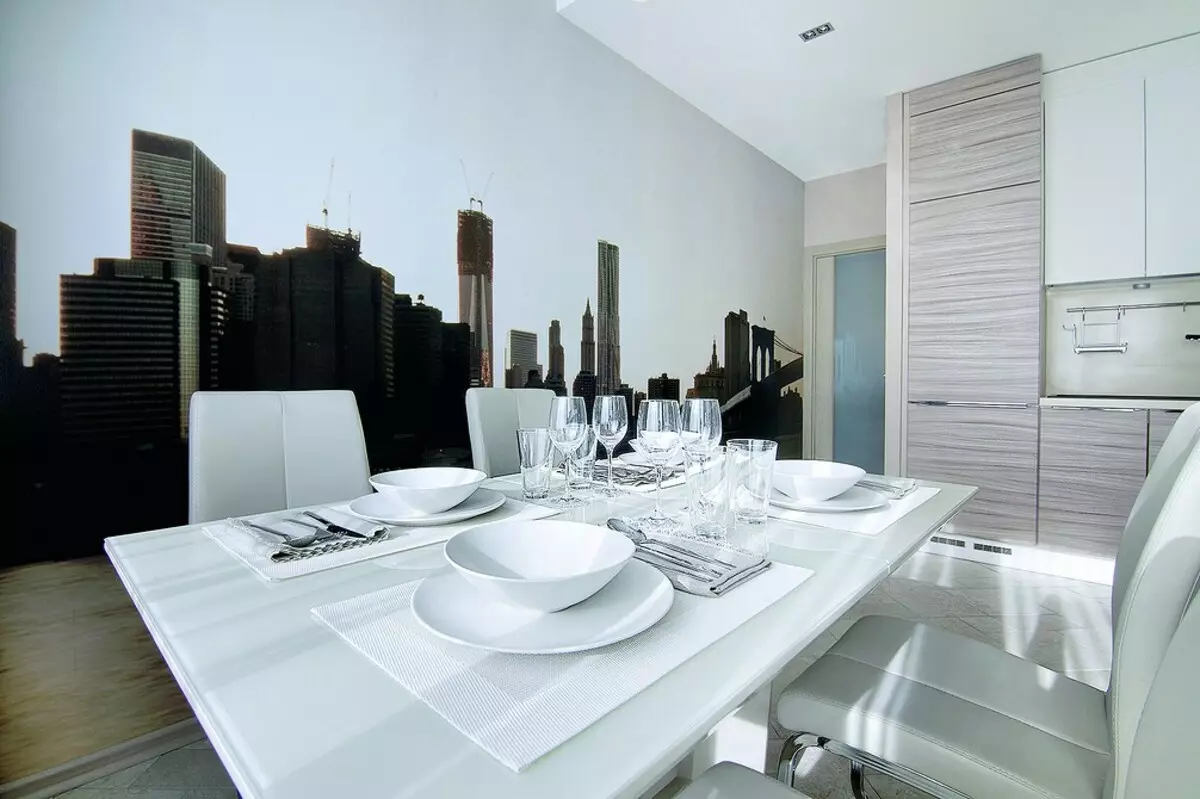
Cabinets with light veneer finish and the overall kitchen color create a positive mood and accompany the expressive graphics of photo wallpaper. In the "male" interior, decorative elements are no less important than in the "female", but their forms and colors should be more restrained.
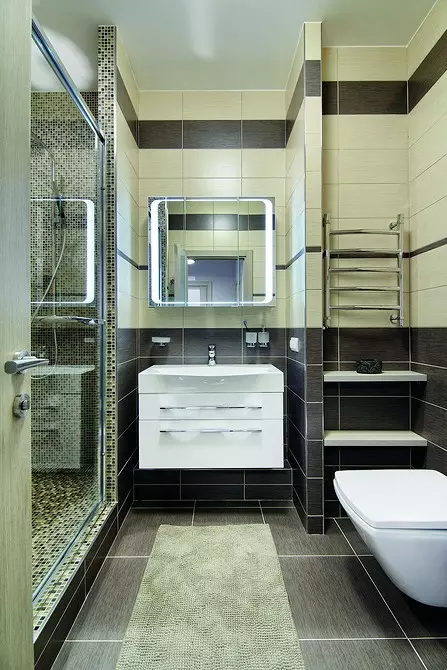
Horizontal stripes in the wall decoration visually expand the space, and small mosaic tessers in the shower compartment create a feeling of air volume
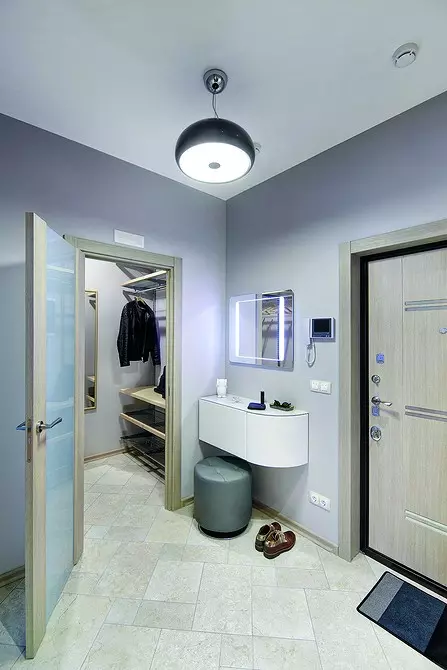
The floor finish combines the adjacent hallway and the dressing room, while the diagonal laying of the tile optically increases the space. Ceilings without eaves "raise" walls
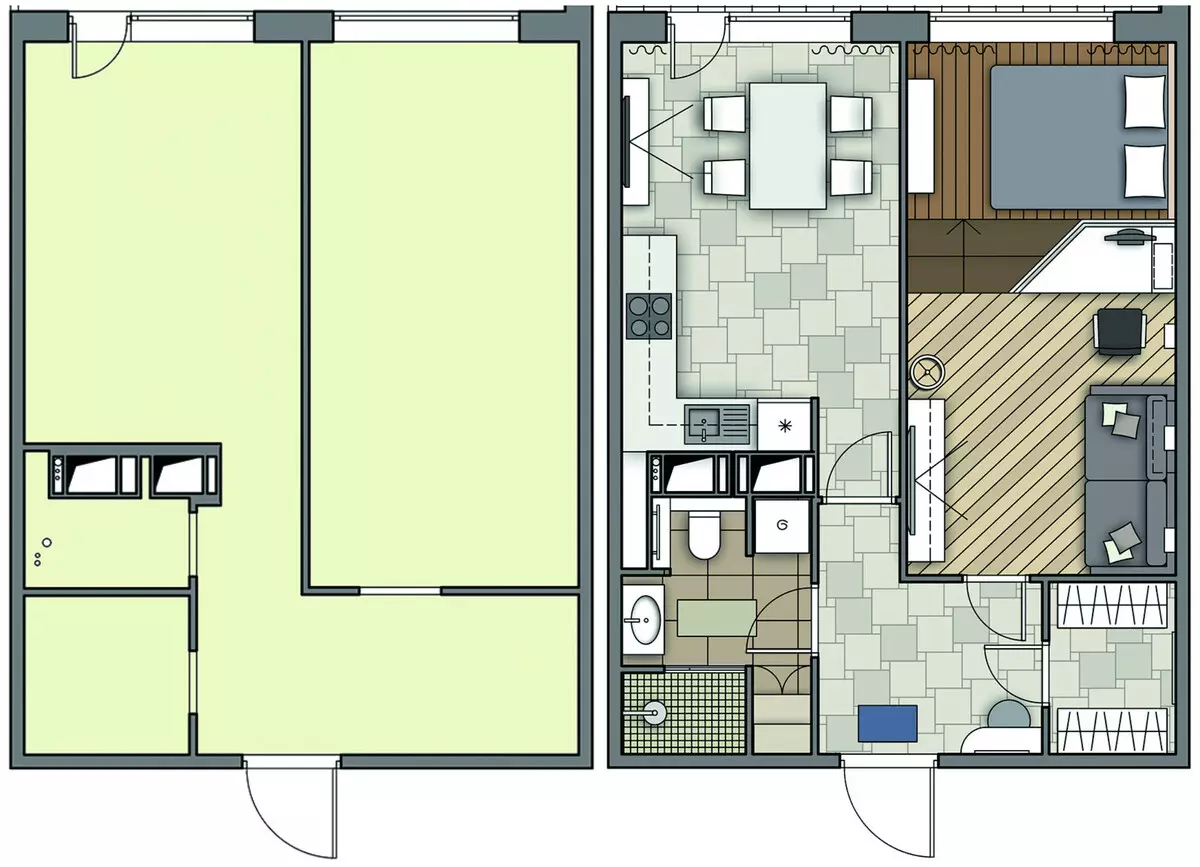
Schemes before and after repair
The editors warns that in accordance with the Housing Code of the Russian Federation, the coordination of the conducted reorganization and redevelopment is required.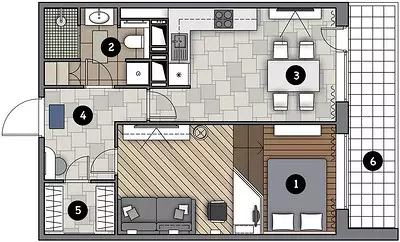
Designer: Igor Glushan
Watch overpower
