An apartment with a typical layout, where most of the bearing walls were functionally improved. Designers "pointed" architecture, conventionally dividing a large room on the living room and dining room. The interior was designed in lofty style.
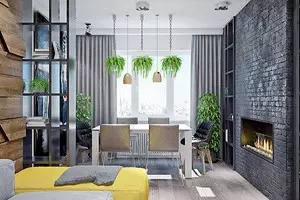
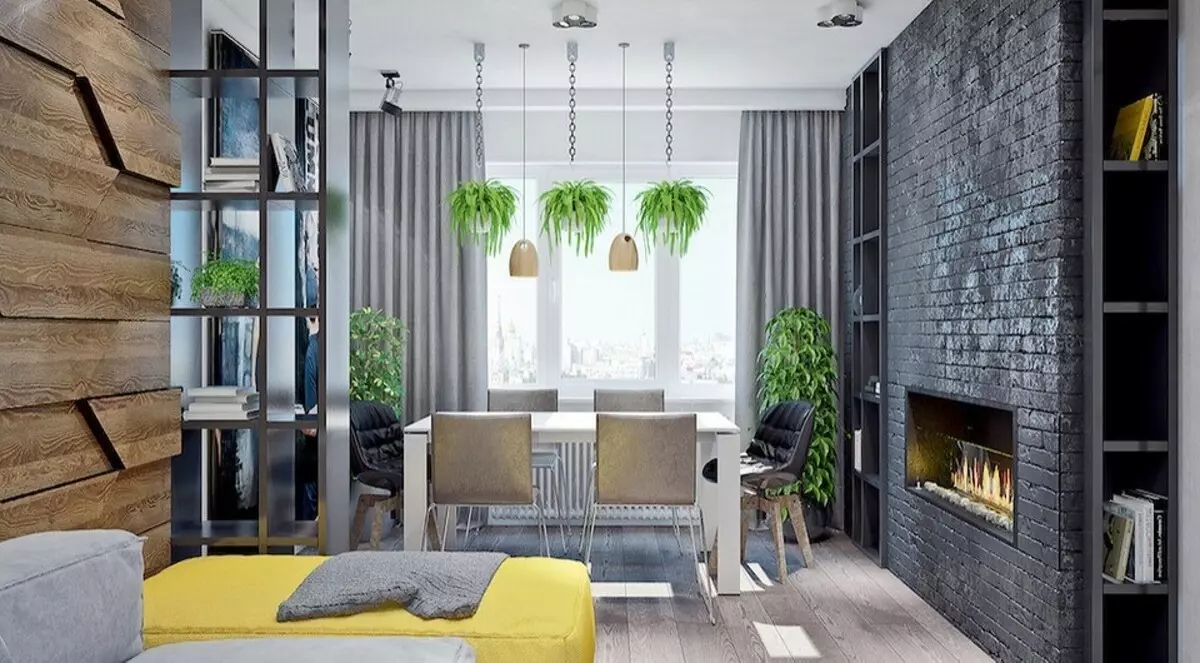
The married couple acquired a two-room apartment with an area of 70 m2 in the P-3M panel house in the new microdistrict "Red Gorka". The owners like the interiors in the Loft style, but to create an open space you need an apartment with a free layout or at least the opportunity to remove partitions. In this case, it is impossible, since all the walls bearing. Nevertheless, the owners would like to recreate the atmosphere of her beloved style in a new home. In addition, they would like to designate the living room and dining area, make a spacious kitchen, and also carve out the wardrobe.
Given the wishes of the reader, the designers created a living-dining room, flowing into a fairly spacious kitchen. In order to expand the last and significantly improve its insolation, the authors of the project proposed to combine the kitchen with a balcony, without affecting the bottom block. The windowsill increased, re-equiping at the breakfast table. The former opening in the kitchen by the hallway decided to lay. As a result, in the kitchen managed to carve out the place for the rack and install a two-door refrigerator.
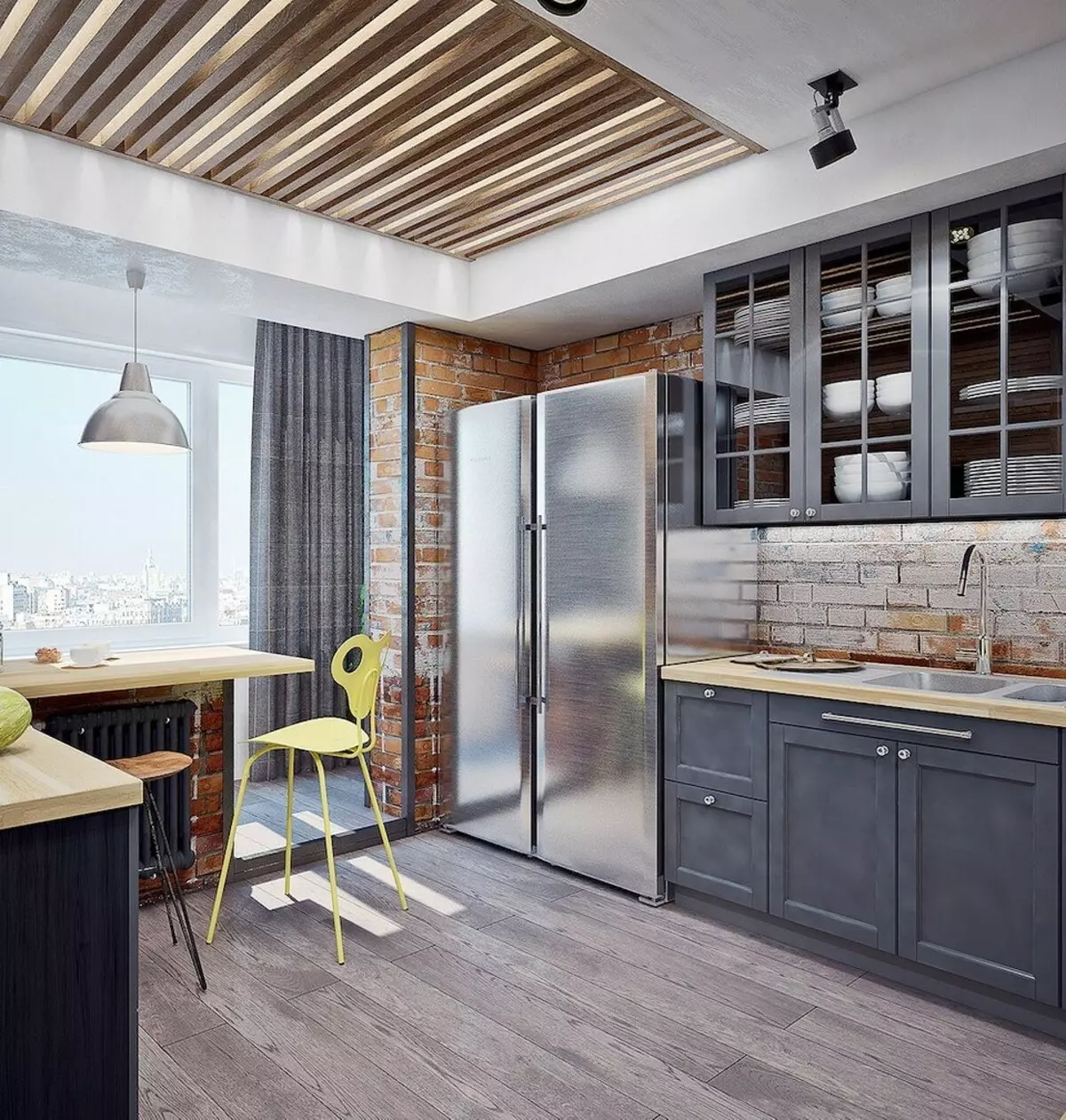
The trapbar turned into a functionally more significant economic unit with a washing machine and a conveniently located wardrobe. Guest bathroom remained in his place. It was decided to narrow the wide part of the hall in the living room and put the interroom door (80 cm). Thus, a place for placing furniture appeared along the wall.
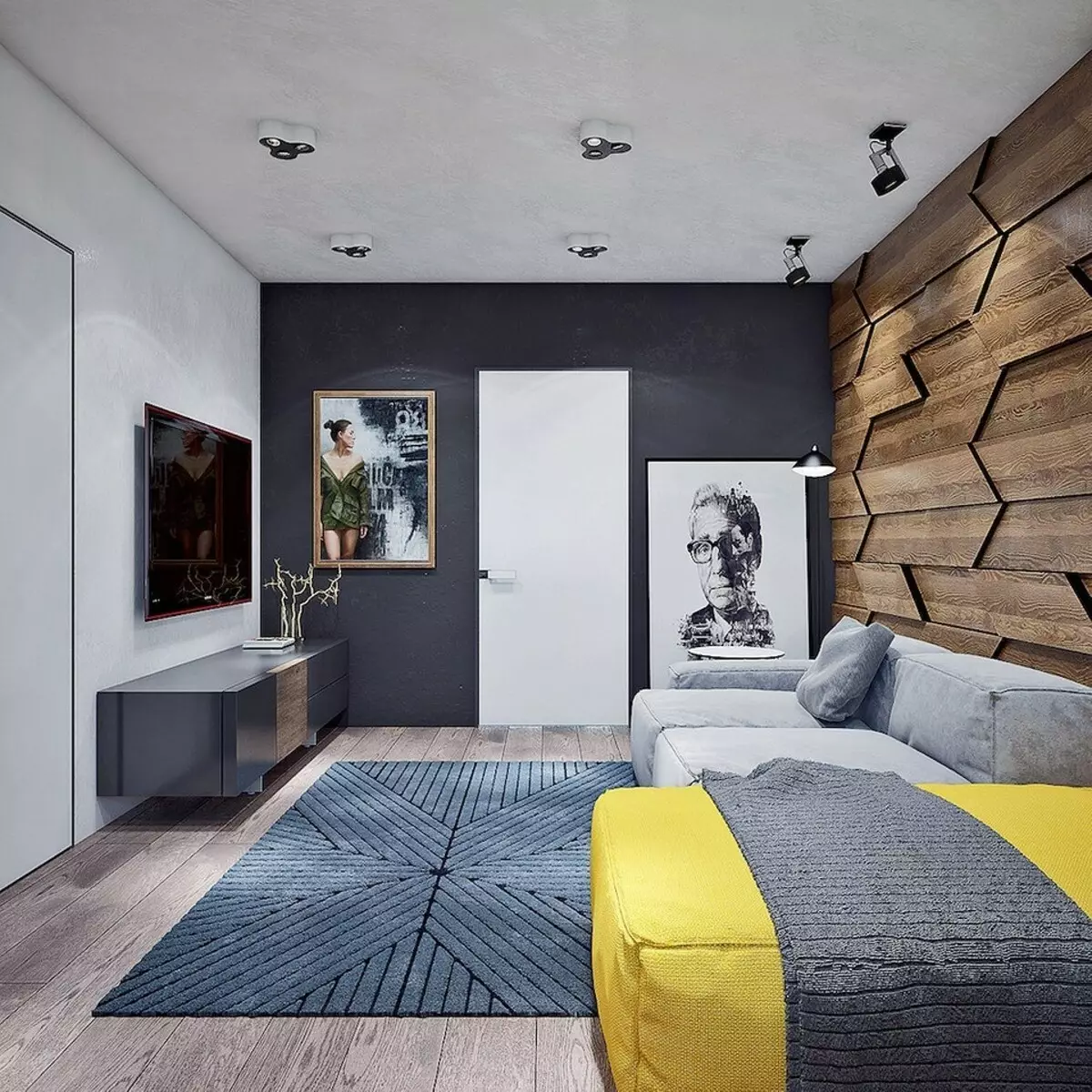
Living room
The proportions are large and elongated, similar to the pencil case, managed to adjust, retaining the height of the ceiling and using overhead lamps. In addition, it was successfully zoned by a rack, a varifactive protrusion of walls, large-sided furniture.
Black brick wall emphasizes the "male" nature of the interior
A discreet "male" interior is reviving the bright yellow pouf and plants in the suspended caspo, located above the dining table. Wall panels with a characteristic natural texture and fire in the fireplace visually soften the harsh brick masonry wall painted into the black color.
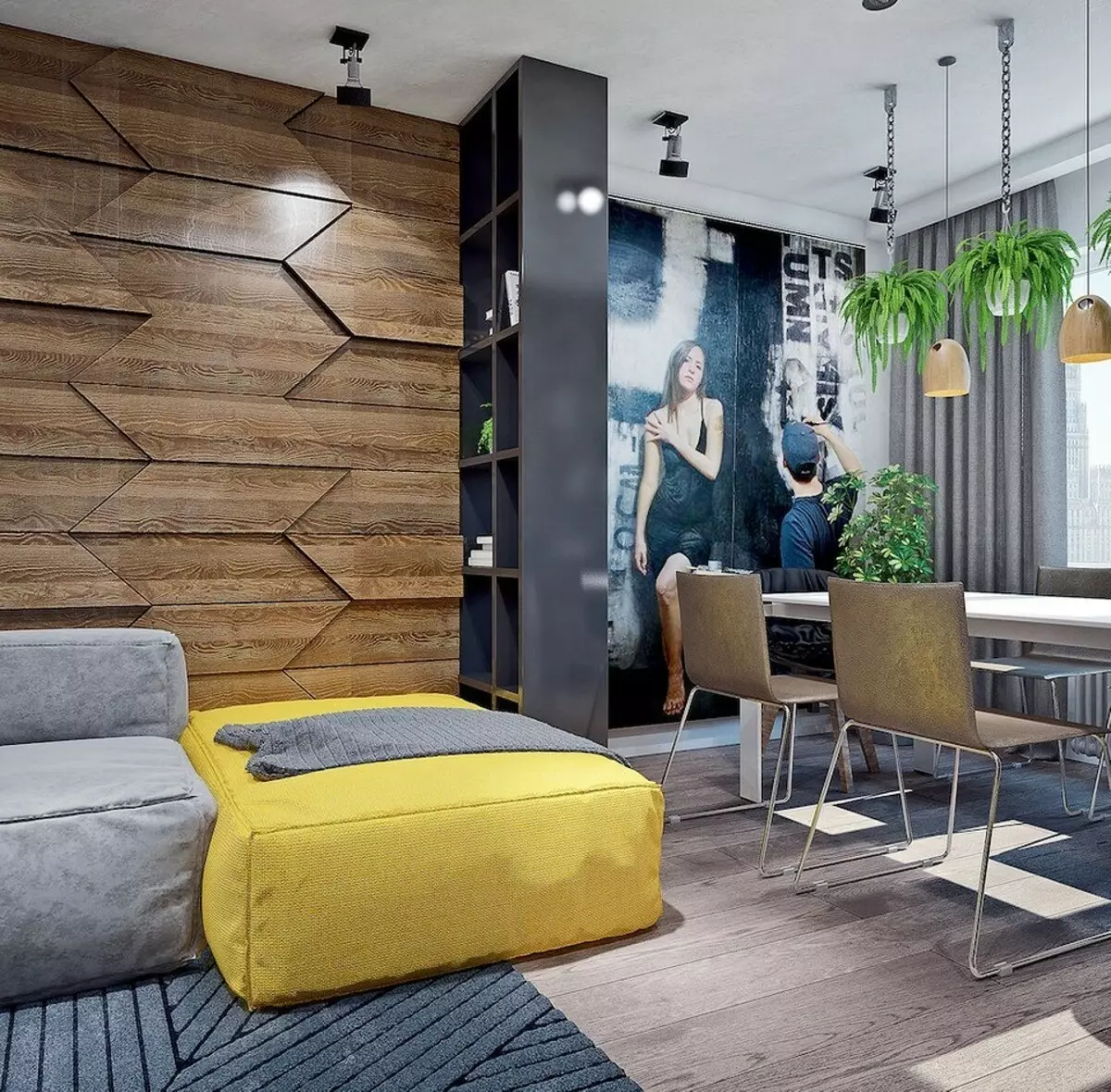
In order to visually change the geometry of the elongated living-dining room, the dining group was located across the room.
In this interior, the author proposes to use posters (David Kassan) in a pronounced urban spirit, which in the best way looks on the background of brutal finishing materials
Kitchen
The interior is appropriate brickwork, organic in combination with parquet board and gray painted facades. The elements of the overall style solution will also be a pipe of an air duct, bonding an exhaust with a common ventkanal, and the steel surface of the refrigerator, and lamps in the spirit of techno.
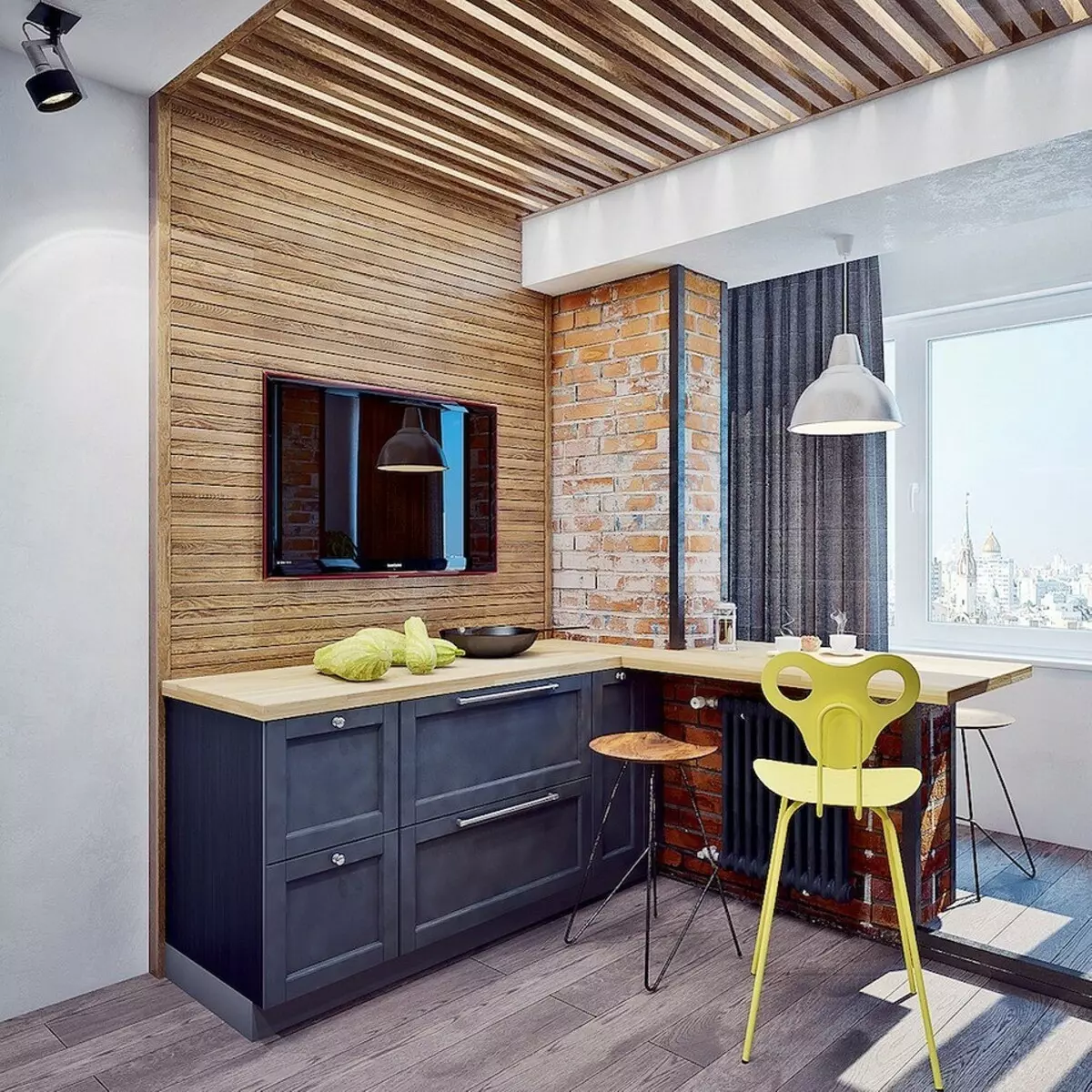
At the same time, the traits of the loft are softened, an atmosphere of home coat has been created. Unlike the living room, in this room, the tile under the brick sounds in a warm tonality that the rack is supported, the wrestling ceiling and the utensils of copper color.
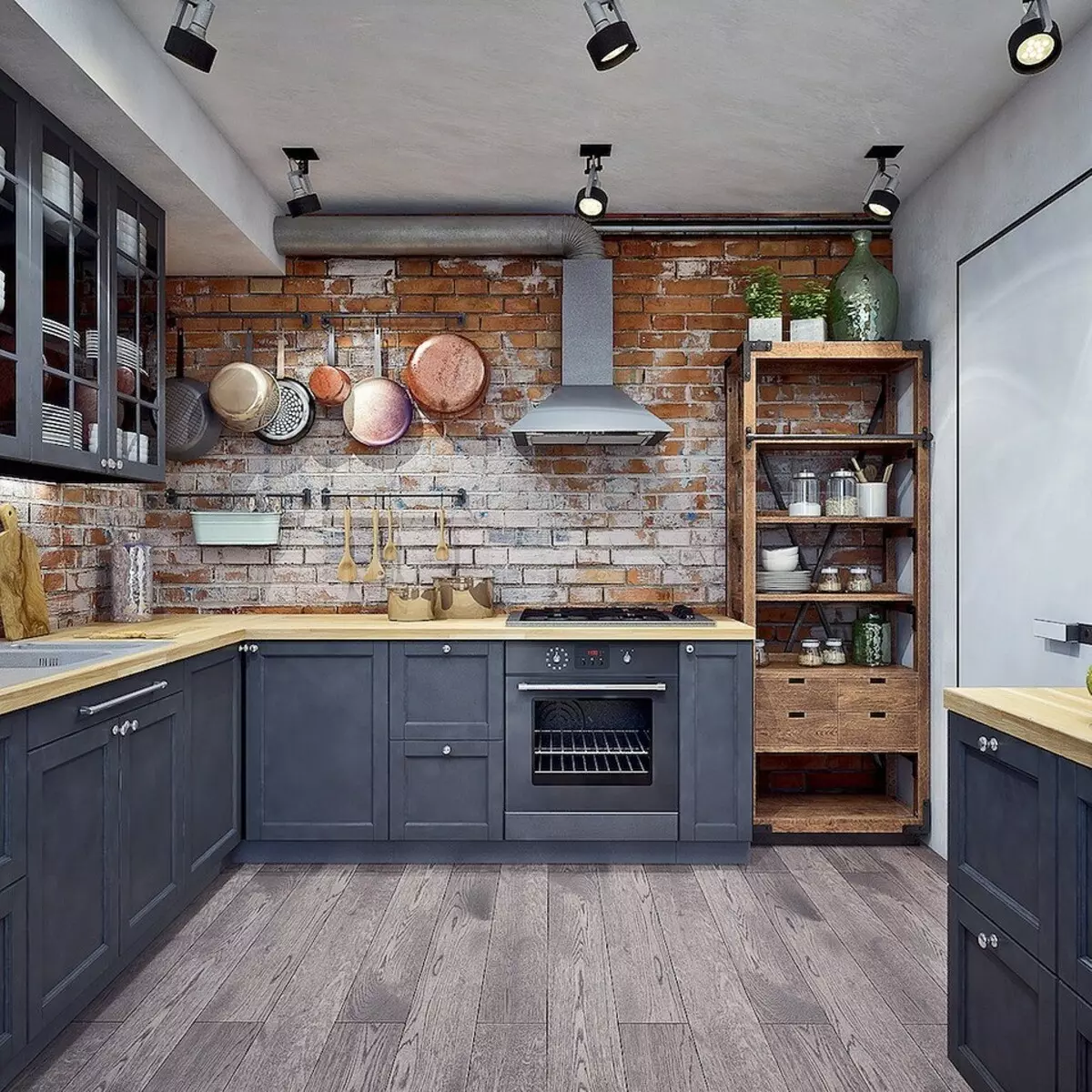
Bedroom
The presenter of the "theme" of brick masonry beats and in the interior of the bedroom. In order not to decorate such a harsh material all the walls of the room, one part of the surface at the head of the bed was decorated with a vintage poster in the style of Rockwell Saturday, and the other was separated by a wooden slash, imposing it on a brick. Exactly the same rack - on the outer wall of the dressing room and part of the wall opposite the bed with a wooden base. Mitigate the brutality of the interior of the curtains of chocolate color on the room window and in the wardrobe.
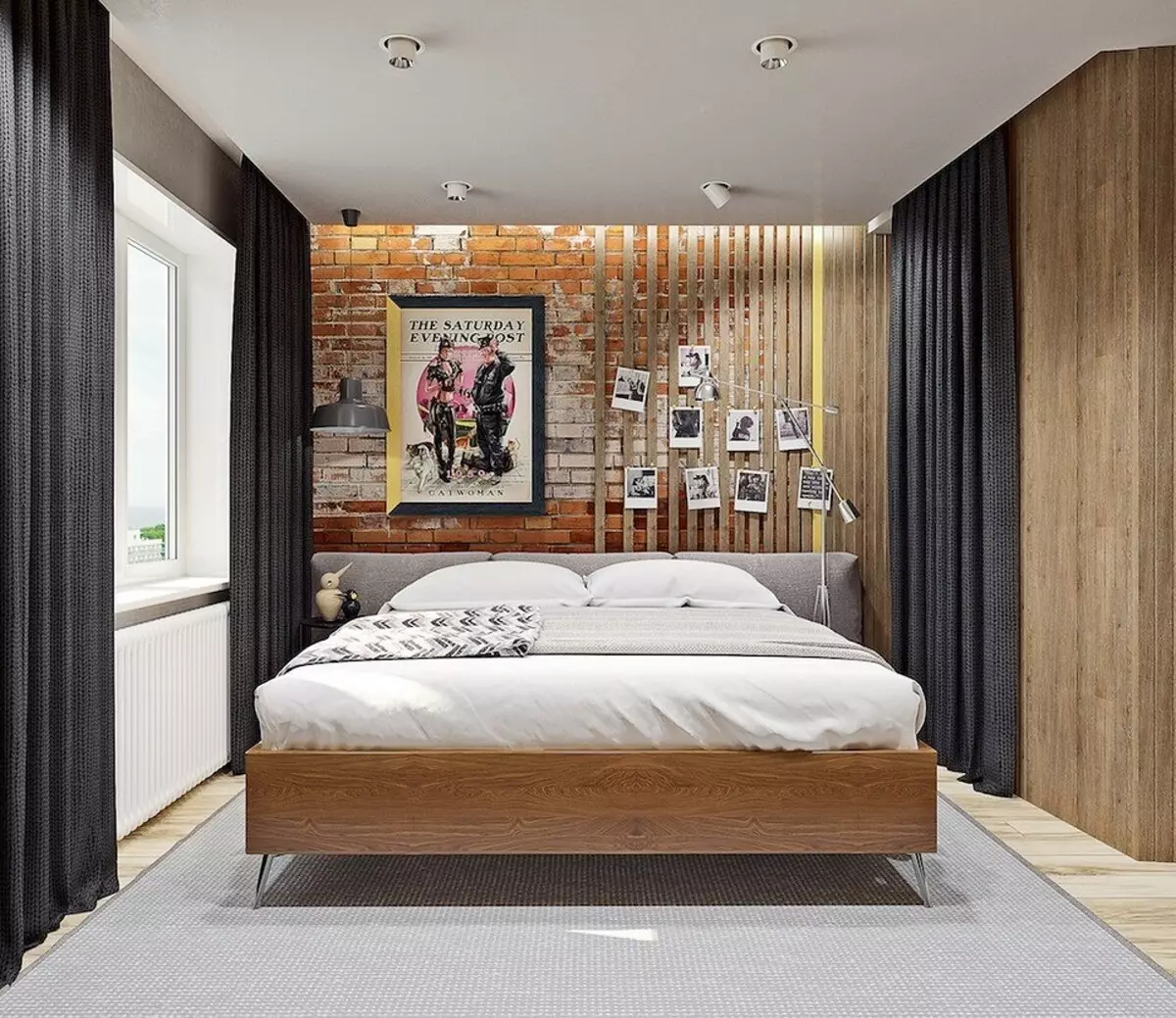
Bathroom
Wooden elements are present in all rooms. In order not to violate the style unity, the designers gave tribute to this material and in the bathroom - from it there is an open substole and a panel covering the installation.
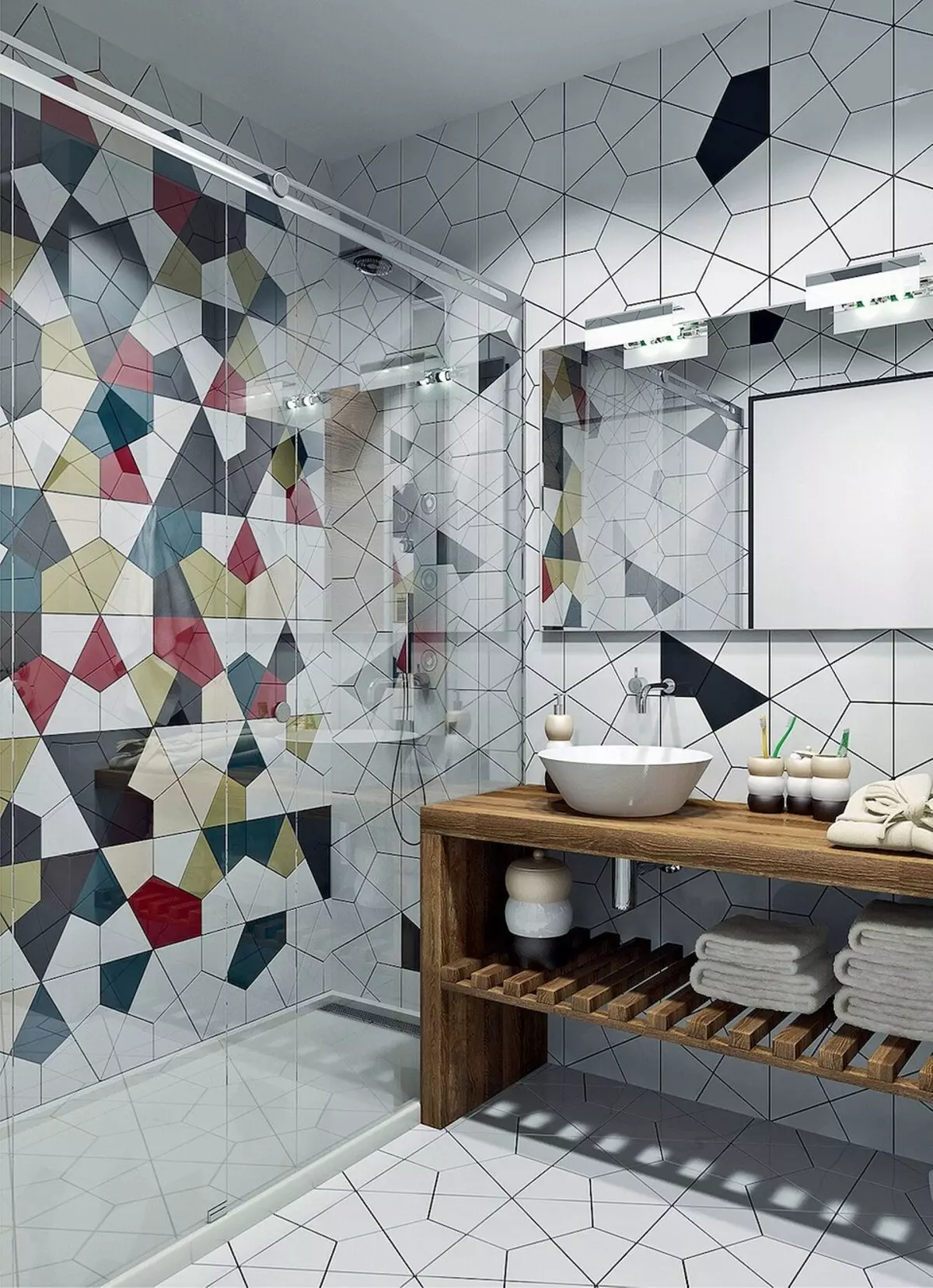
Strengths of the project | Weaknesses of the project |
There are many storage places. | Living room. |
The kitchen is visually enlarged and well insolved. | The ceiling level is reduced by 12 cm. |
Successfully located washing machine. | |
In the kitchen, furniture and appliances are conveniently placed. |
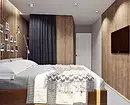
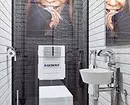
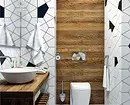
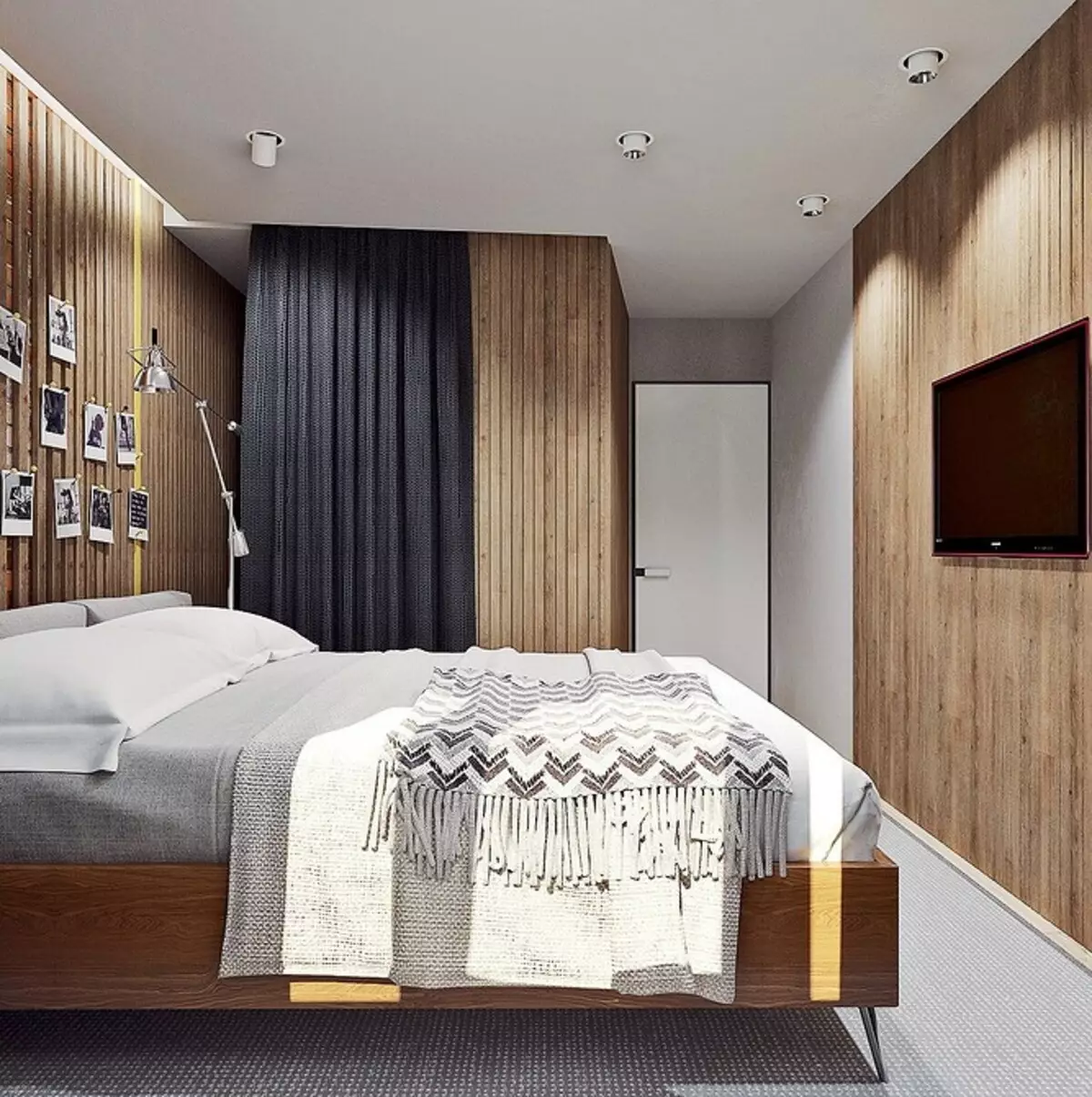
Wooden walls are decorated in accordance with the overall style of the apartment interior
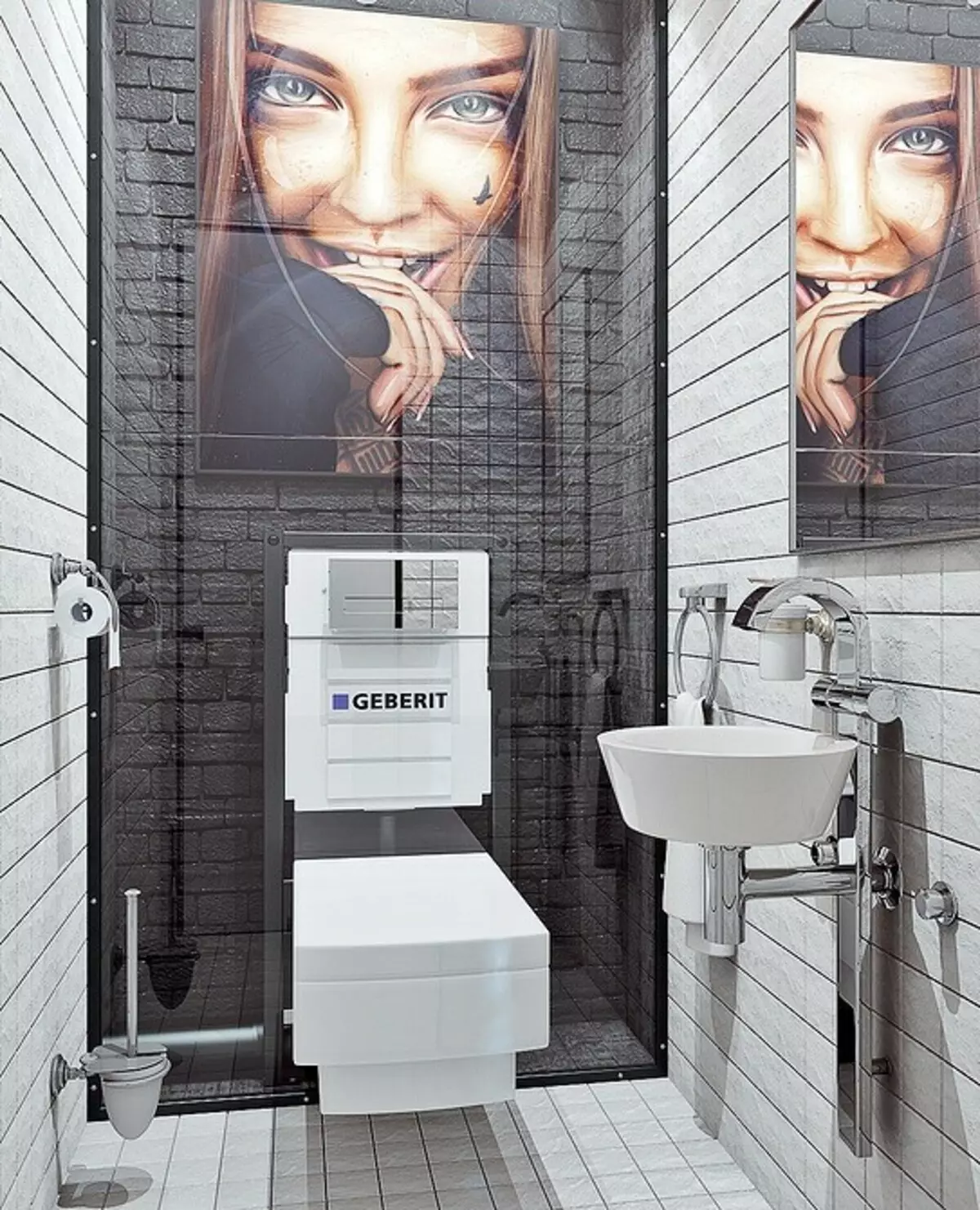
Semi-transparent glass does not hide either communication, nor the installation of the toilet
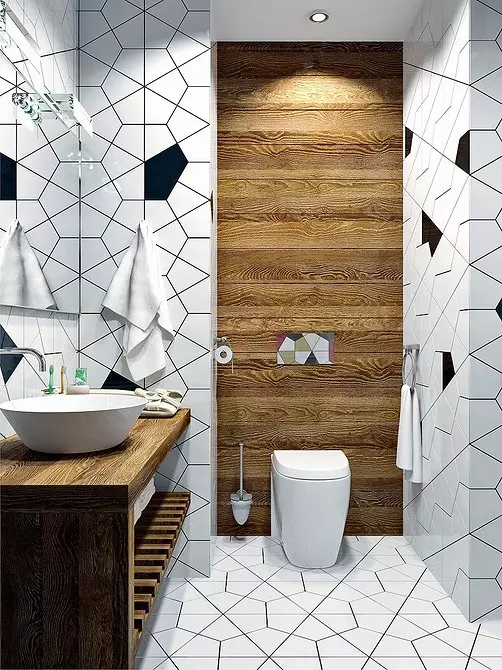
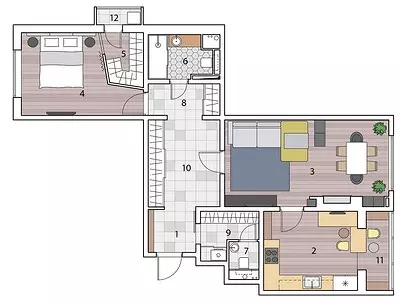
Designer: Svetlana Alekseeva
Watch overpower
