Typical three-room apartment designer converts an euro with a spacious representative zone, two private rooms and dressing rooms, separate bathrooms. Design style - Contemporary.
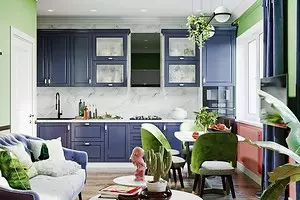
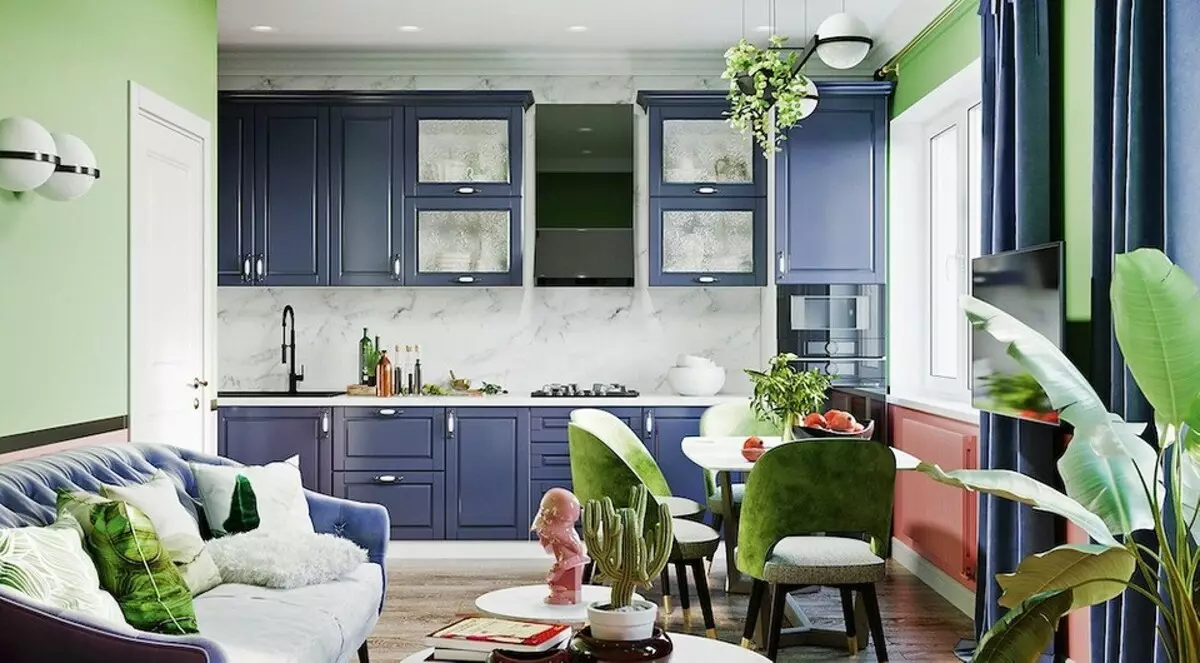
Given the starting conditions (the lack of capital walls and pylons) and the composition of the virtual family (parents with the daughter-preschool), the designer offers the following redevelopment option. A part of the kitchen that borders with the hallway will be given to the arrangement of the dressing room. To save space in a small inlet zone, a new room is equipped with a sliding door.
The wall between the cuisine who changed the living room and the living room adjacent to it is dismantled - instead of it in a new place (in a simple bed between the first pair of close-up windows), a new one will appear. In the resulting larger, the combined kitchen-living room will be placed. The rest of the second residential room and the premises adjacent to it are used to organize related dressing and bedrooms of parents, between which folding doors will be installed. The third residential volume (in it will be equipped with children) will change little - it will be increased due to the corridor in less than 0.5 m. Such refinement will help project a full-fledged depth cabinet.
To transfer or merge the bathroom and the toilet will not be - they will take those positions that are defined by the developer. The only interference in their configuration is the displacement of the separating partition and, as a result, a more functional placement of plumbing.
Kitchen-living room
For wall decoration, it is assumed to use decorative plaster without a noticeable texture. The compositions of two different tones will be used. The joint between them will be closed by a colored self-adhesive decorative ribbon. The improvised molding is quite simply fixed on all types of surfaces, well maintained and, if necessary, dismantled without a trace.
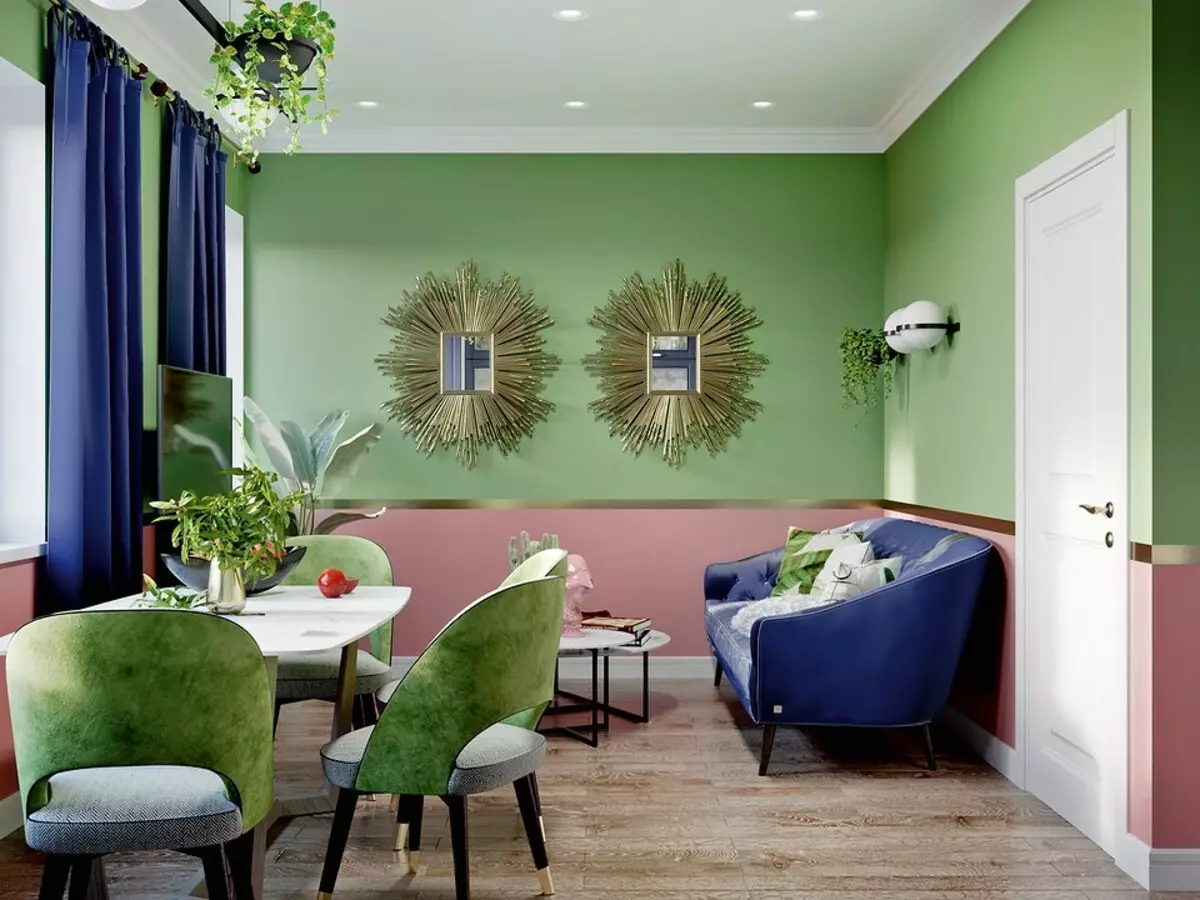
Bedroom Parents and Wardrobe
To distract attention a little from a small prace of private premises, the flooring is laminate - it is diagonally. Other decorative techniques are directed to the visual increase in the bedroom area and its volume - for example, a wall separating the dressing room will be decorated with mirror panels, and the ceiling is lowered around the perimeter.
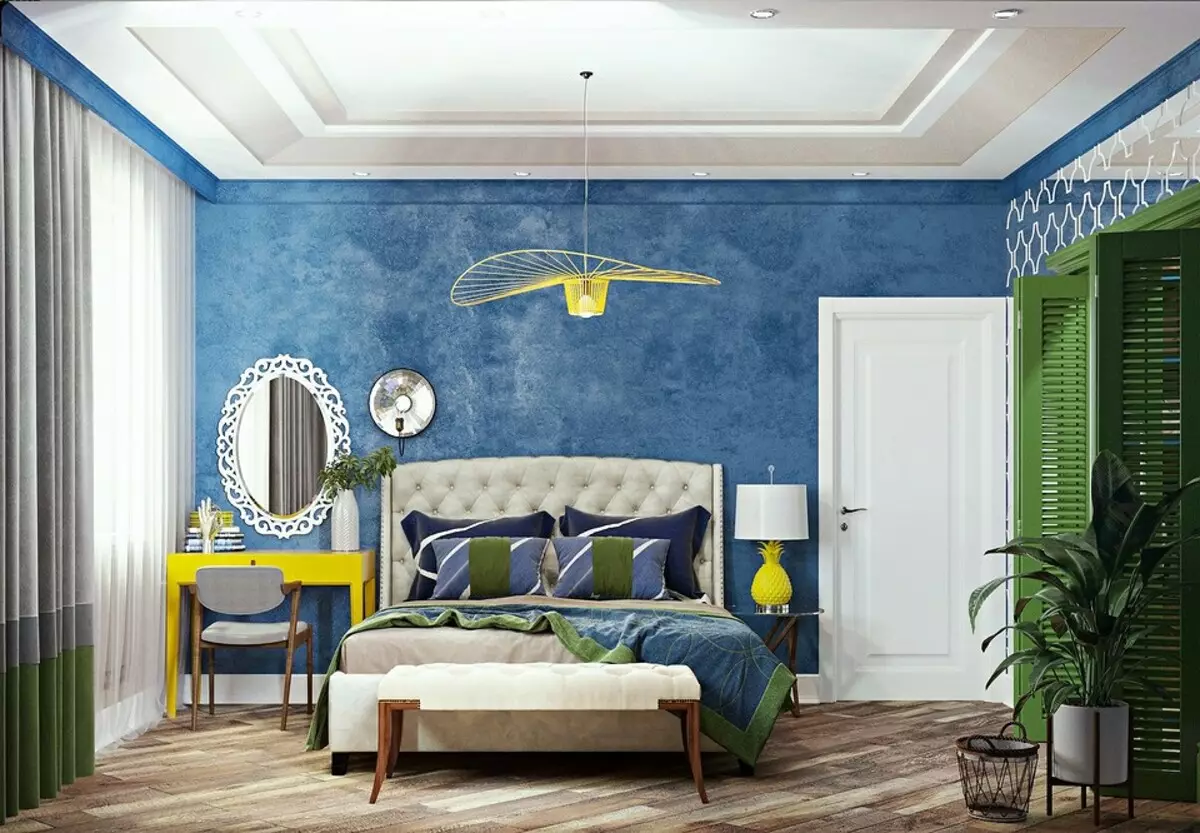
The basis of the colorful interior palette is various shades of foliage and sky. More saturated in the representative zone and premises for parents, color tones are becoming more tender in the children's half
Children's room
Special attention will be paid to the organization of recreation areas and upcoming studies, as well as storage sites. The bed will be flanked with symmetrical cabinets, due to the place for sleeping will be reminded by a house. Opposite it will be placed a table, on the sides of it - speakers with shelves and drawers. The wardrobe will be sealed in a niche, opposite the window.
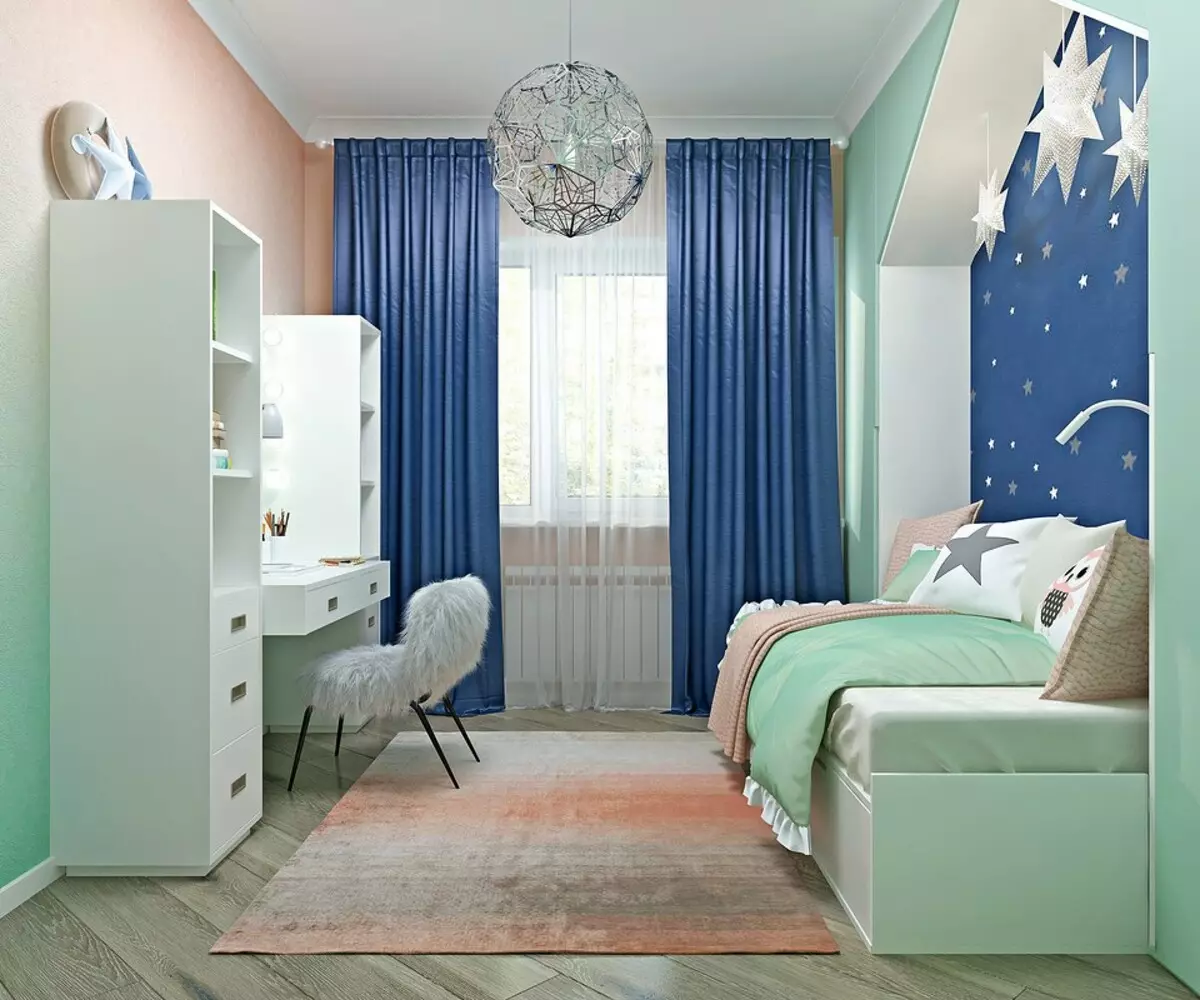
Bathroom and toilet
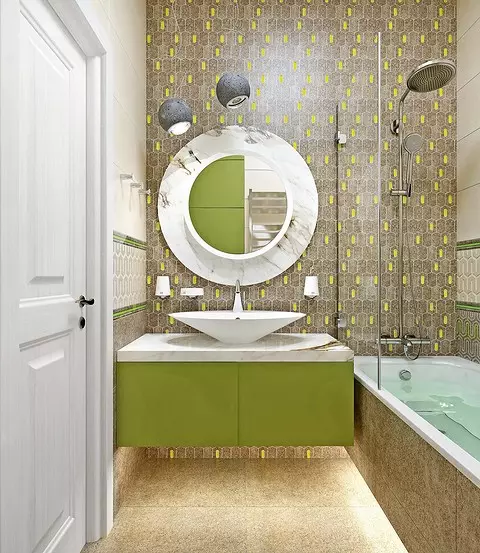
Santechnic equipment and technique will be located on the occasion of the P-shaped scheme, so that the center of the wet zone will remain free. In the wall between the rooms from the bathroom, niches-shelves for bath accessories are organized, which will allow you to do without an additional cabinet. Attached toilet mounted on the installation system.
Input zone
Given the presence of a separate wardrobe in the parents' bedroom and a significant number of different cabinets in the children's room, the input zone orient on the storage of the outerwear and shoes. The walls in the hallway, the corridor and the dressing room will be made practical on the operation of decorative plaster and decorated with self-adhesive stripes. On the floor according to the "carpet" scheme, porcelain stoneware, resembling Metlah tiles.
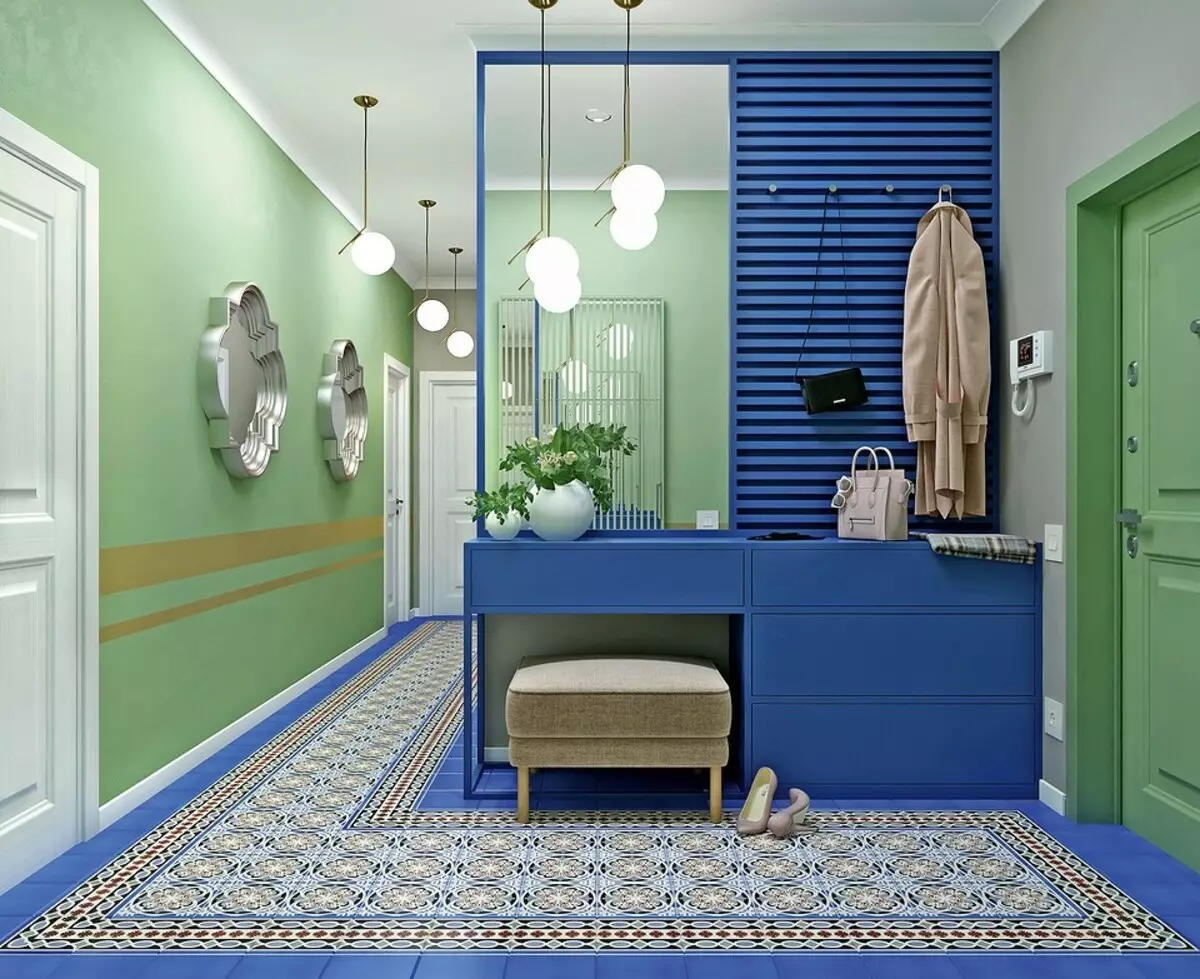
Strengths of the project | Weaknesses of the project |
Used techniques contribute to a visual increase in space. | The kitchen, open in the living room space, you need a powerful extract. |
Weathered in the overall stylist with a flat design of a nursery. | Furniture to order lends the project implementation. |
Enough storage places, including two wardrobe. | |
Separate bathrooms for a family of three people. |
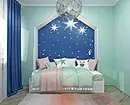
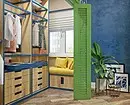
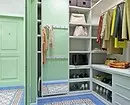
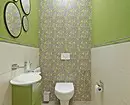
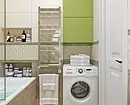
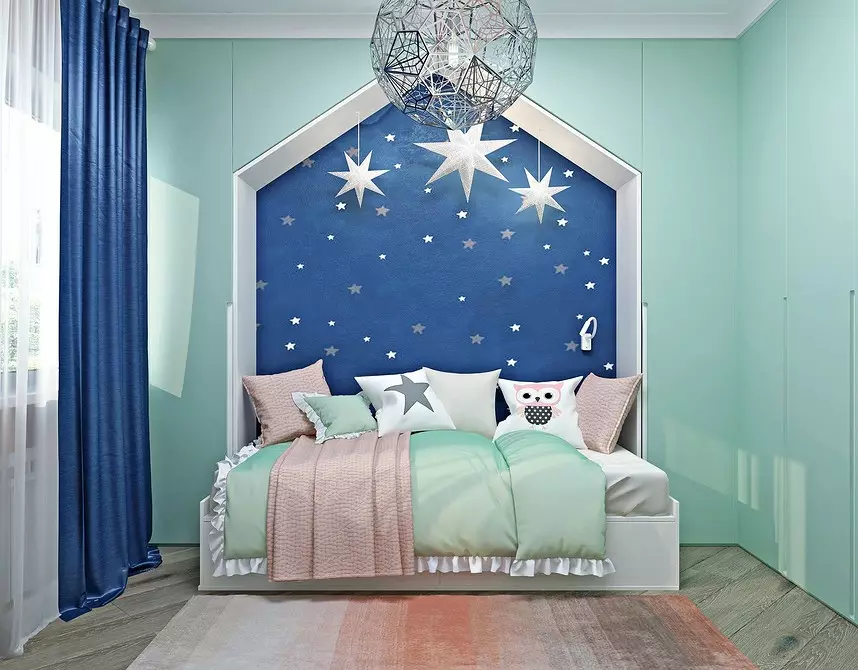
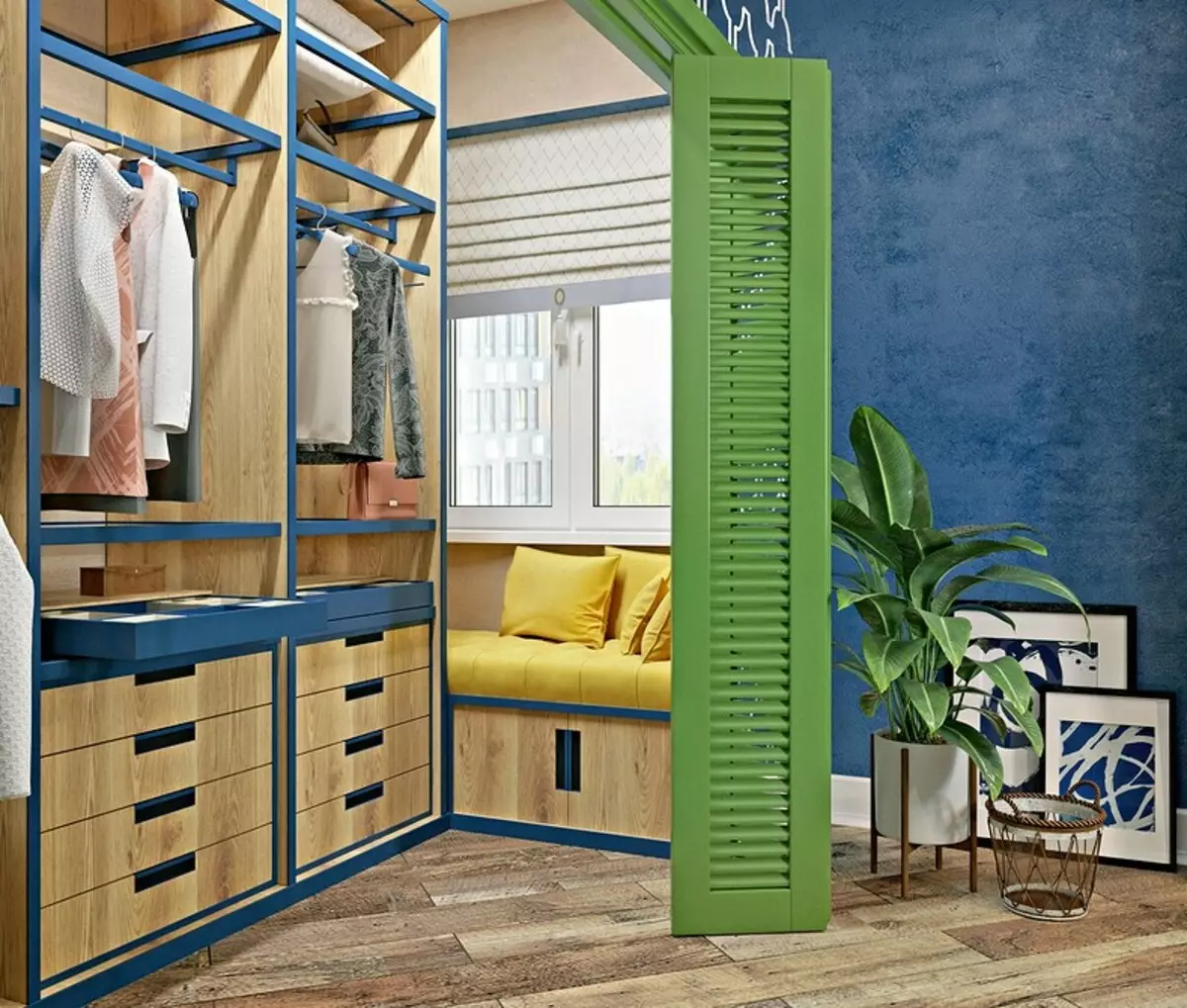
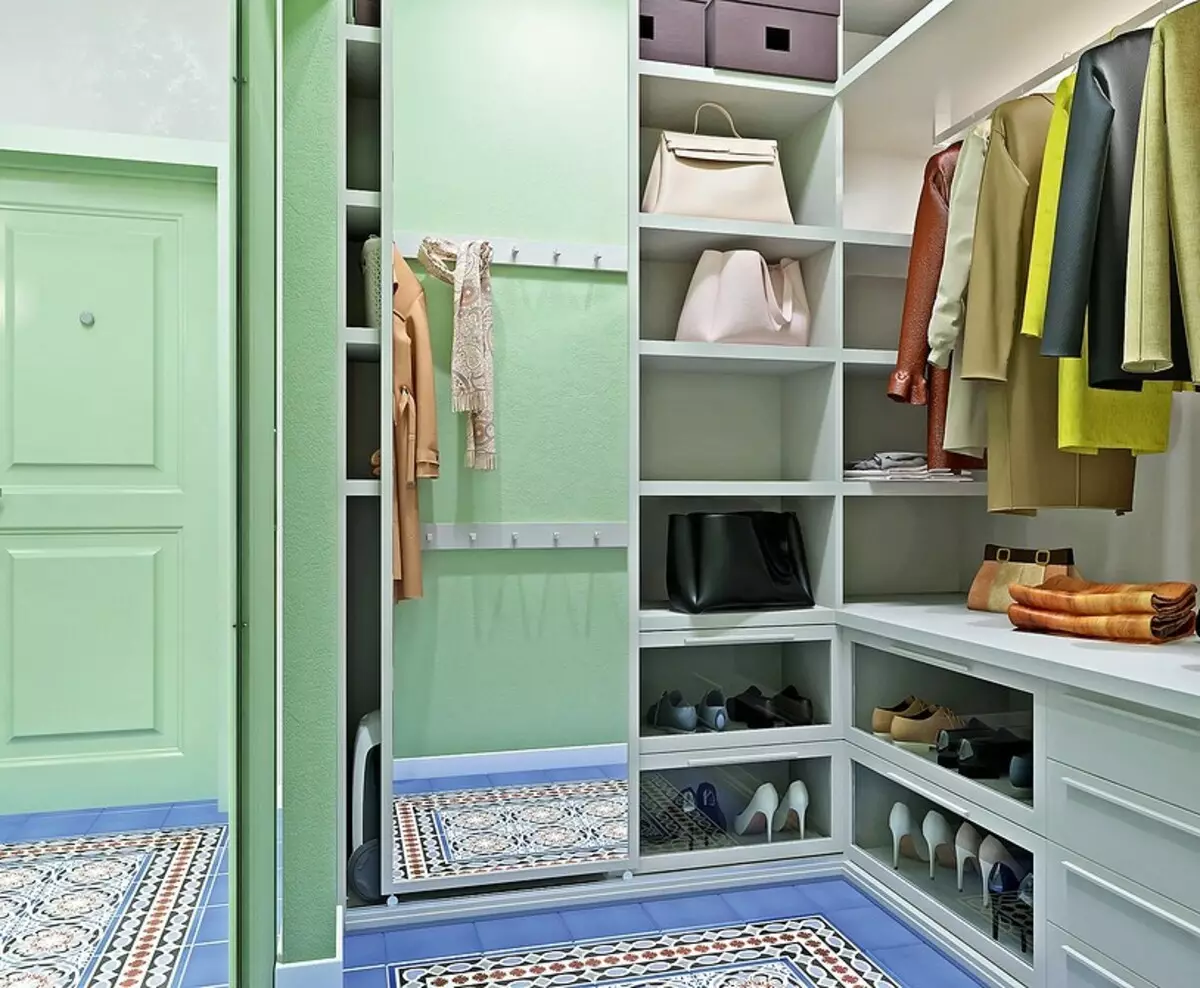
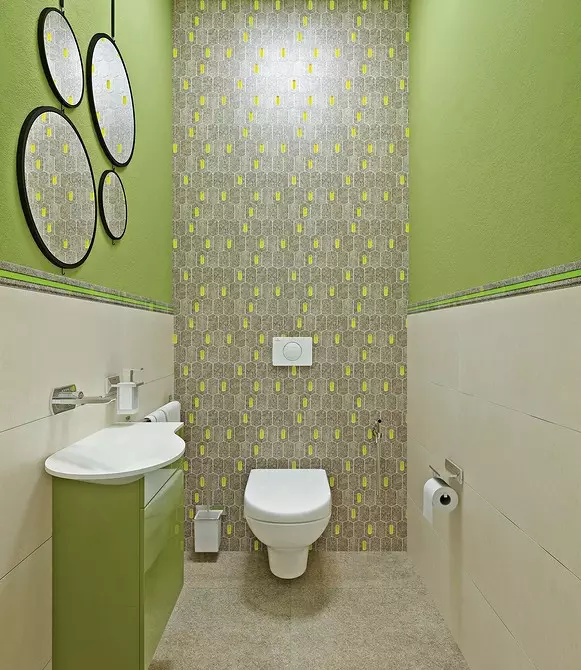
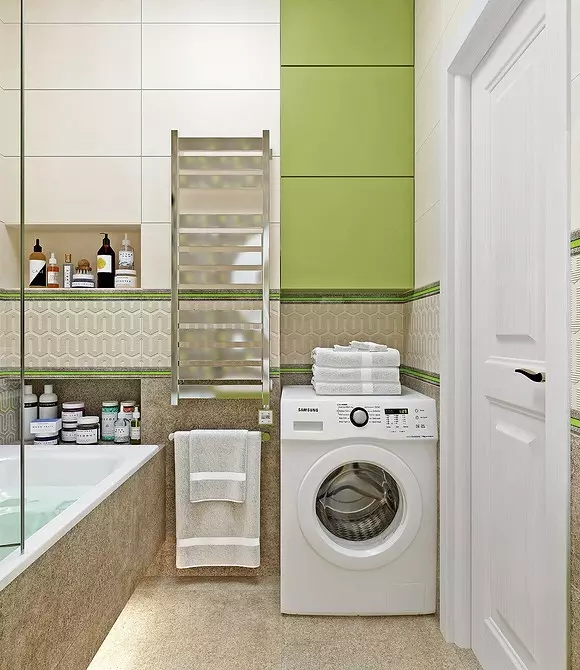
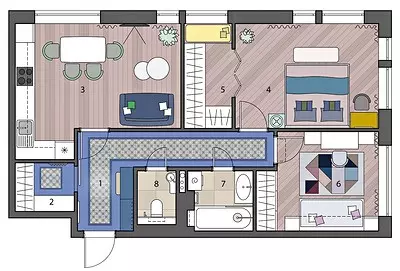
Designer: Nina Romanyuk
Watch overpower
