Through redevelopment, the track in an old residential building is adapted to modern realities, as well as the preferences of a small family. Design style - modern with art deco elements.
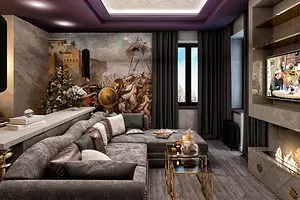
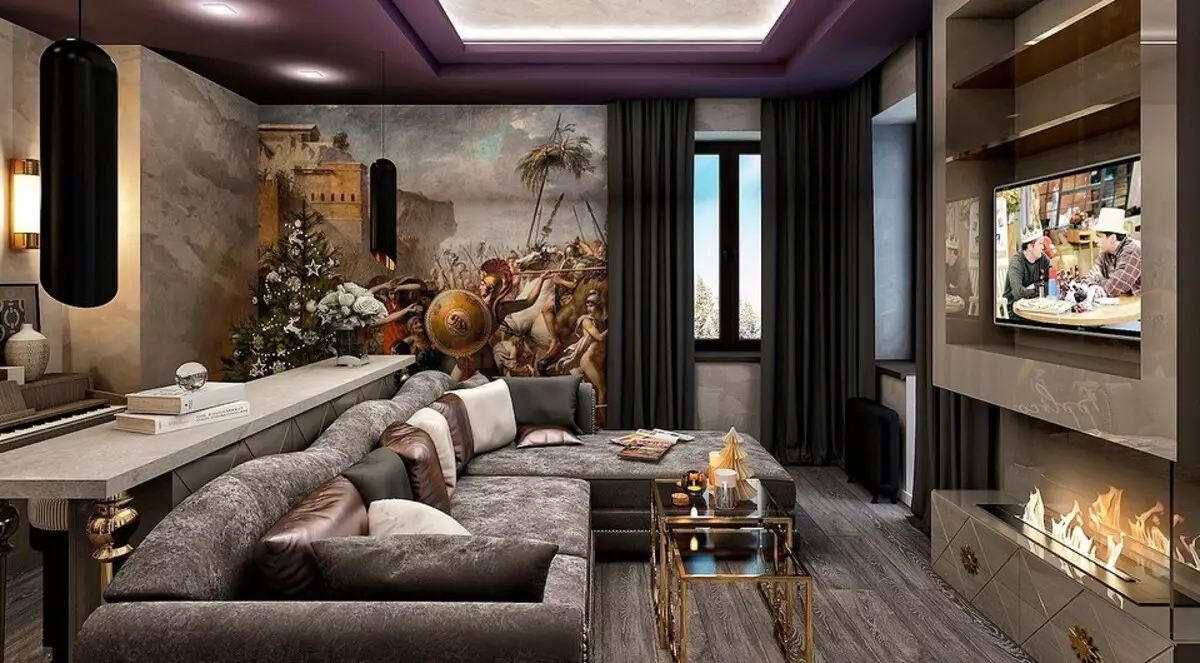
The customer is a father with a seven-year-old daughter - it took assistance in the development of a design project of a three-bedroom apartment by a metration of about 80 m2, which is located in the brick five-story building of the 1927th year of construction. The head of the family by profession is a medic, so in the design of the rooms I would like to see the materials of white or any pastel tones, as well as deep saturated shades. The preferred design style is AR-Deco, which appeared in the jazz era, which is so loved in the family.
There are wishes and planning solution. In addition to the kitchen, the living room in which it is necessary to find a place for the piano, bedrooms and a children's room, we need two isolated bathrooms, a small sauna, a shop with washing and drying machines, as well as a linen wardrobe. There is only one thing - almost in the center of the apartment are located Santekhkob, Ventshacht and carrier column. They are required to hide - without prejudice to the functionality of the premises.
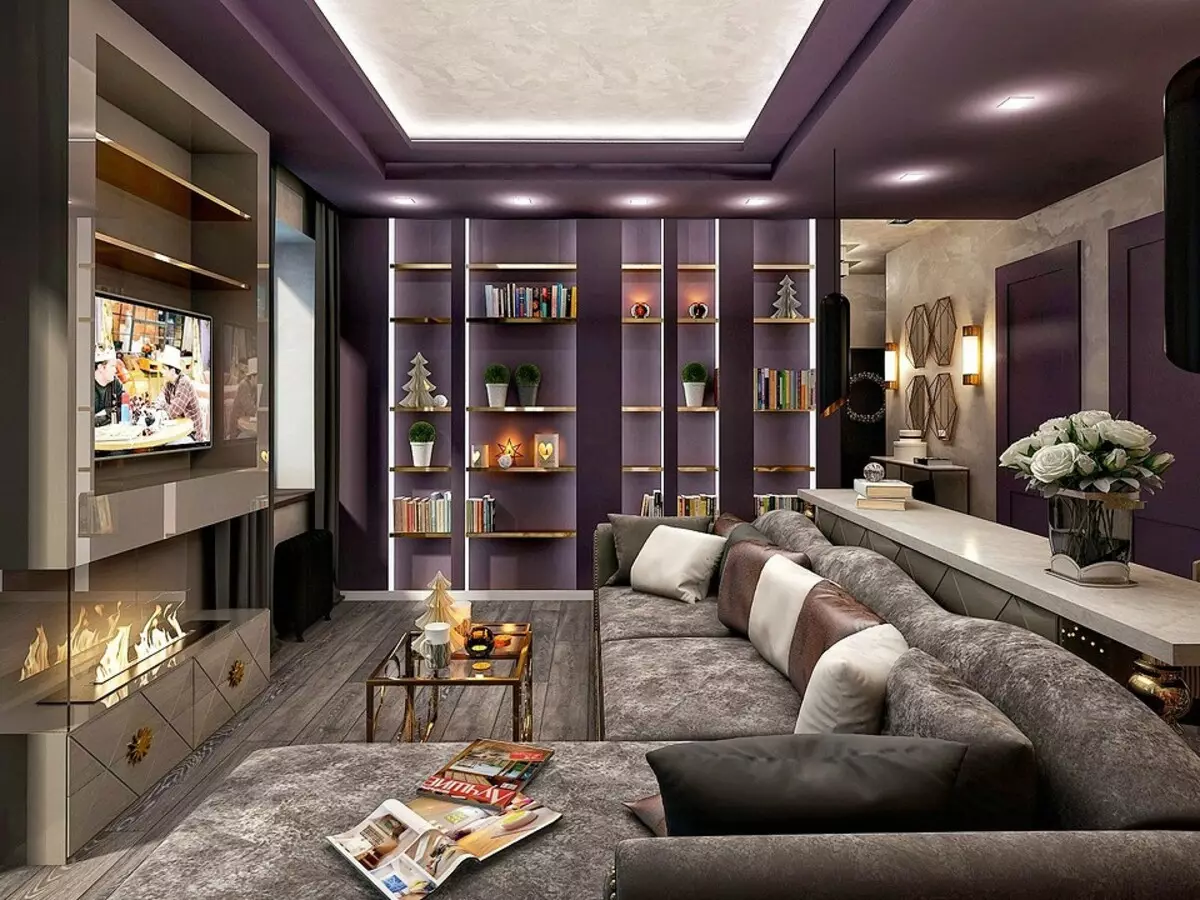
The reader clearly called its preferences regarding the necessary functional zones, and to implement them, in the existing planning solution will need to make several changes. The largest transformation touches the site around the ventilation shaft, a plumbing box and a carrier column. They will be tied by a complex of premises, which includes two bathrooms, an IR sauna and a shopping room.
To the aggregate metro station of the wet group, part of the nearby residential room will be connected - it is used to organize the input zones into functional rooms. Both zones will additionally hydroize. In a reduced residential space, a glass partition will be installed. Part of the room with a window will take a host bedroom; Hence the passage to the sauna.
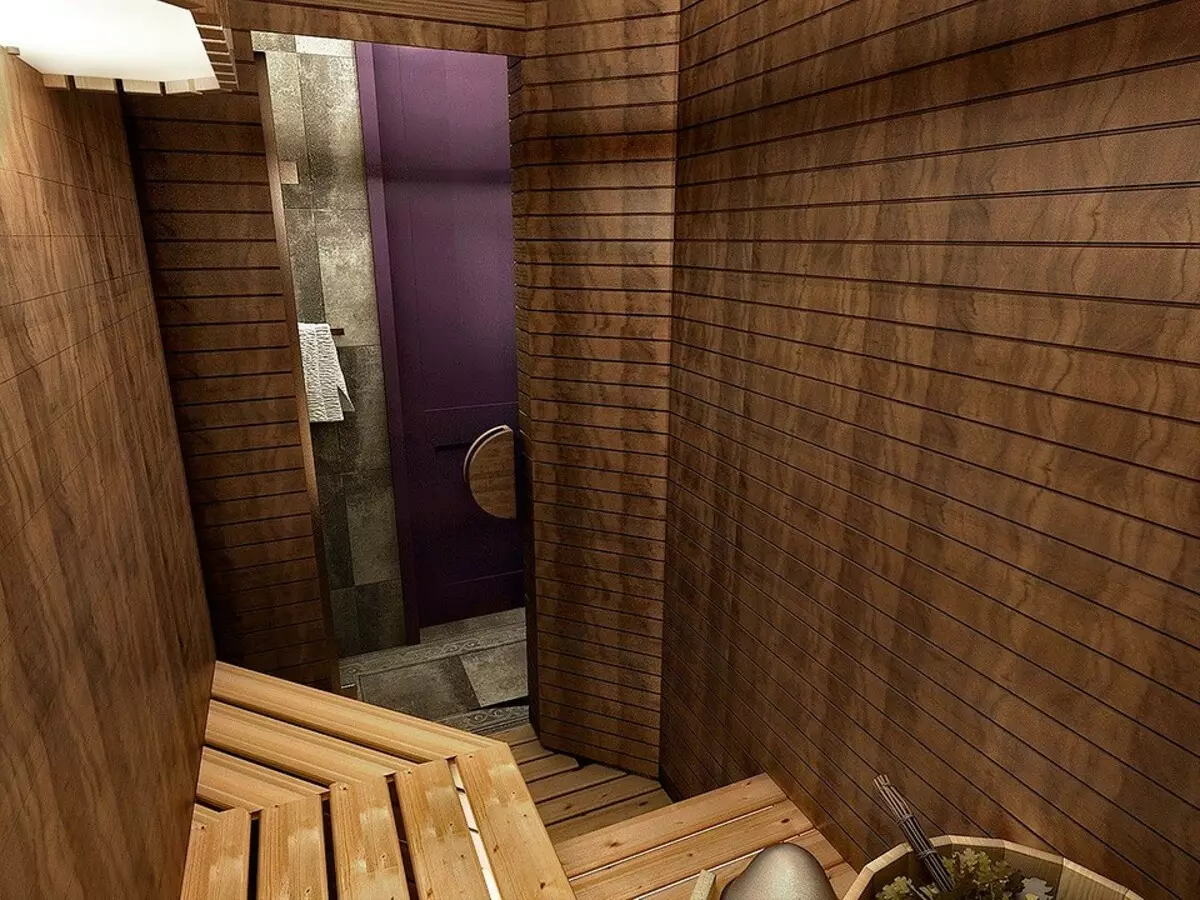
In the "Dark" half organize a dressing room. Children's (room near the entrance door) will also decrease a little - part of its area will fly away the built-in cabinet in the hallway.
Living room
With the help of a bar rack, a general purpose can be divided into two parts. Zoning is focused due to the ceiling and LED backlight. The main, representative zone forms an angular sofa, oriented on TV and biocamine. In a smaller area, the part of the living room will be musitizing the daughter - along the wall separating the dressing room, the piano will be placed.
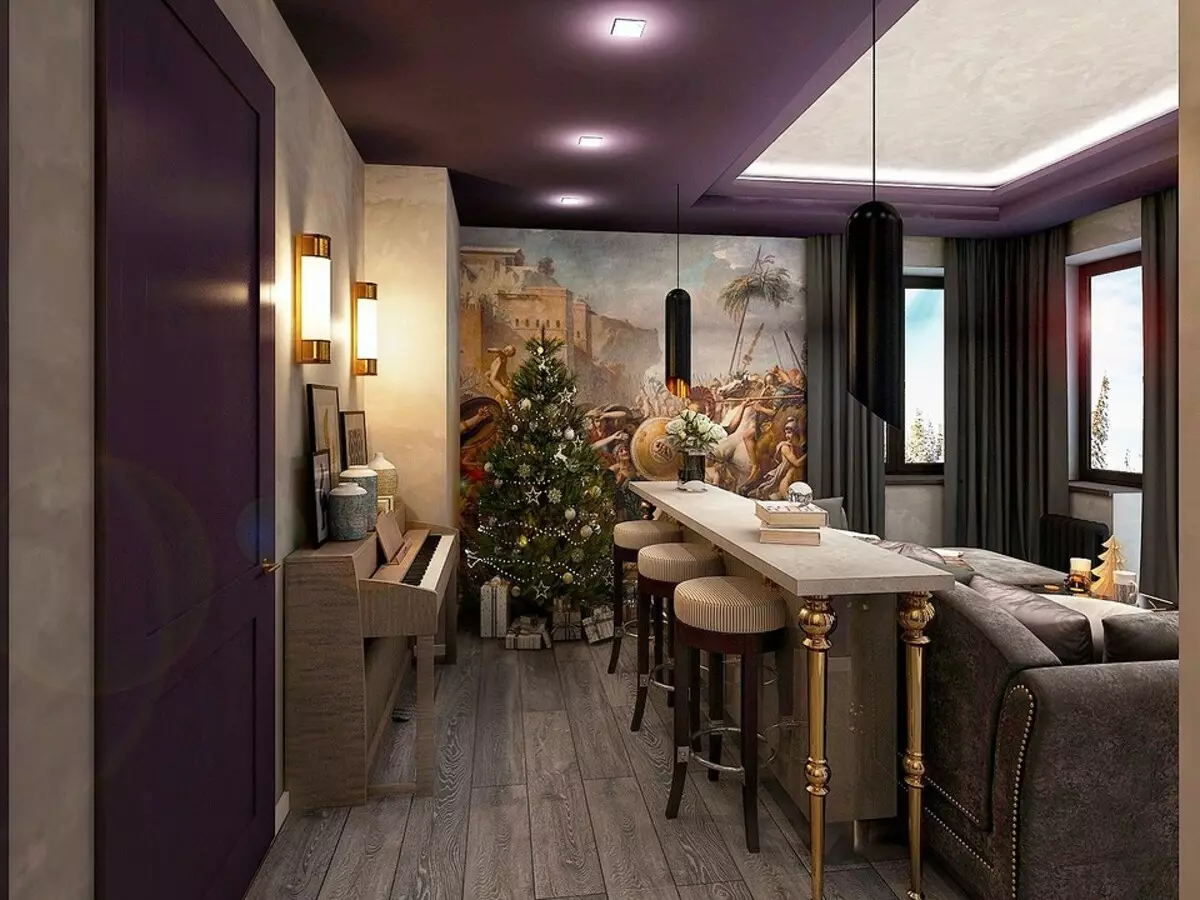
So that various storage systems did not prevail over residential space, they will be hidden in special niches arranged including in the living room
Walls and ceiling will cover purple paint. On the left side, by the window will place the mural with the historical plot. It will be visible from the entrance to the apartment.
Kitchen
In the entire apartment, including in the kitchen, use a large number of LED tapes. They are mounted in tail ceilings, and besides, they will be used to illuminate niches. Little traditional pendant luminaires will be connected to dimmers - lighting brightness controls.
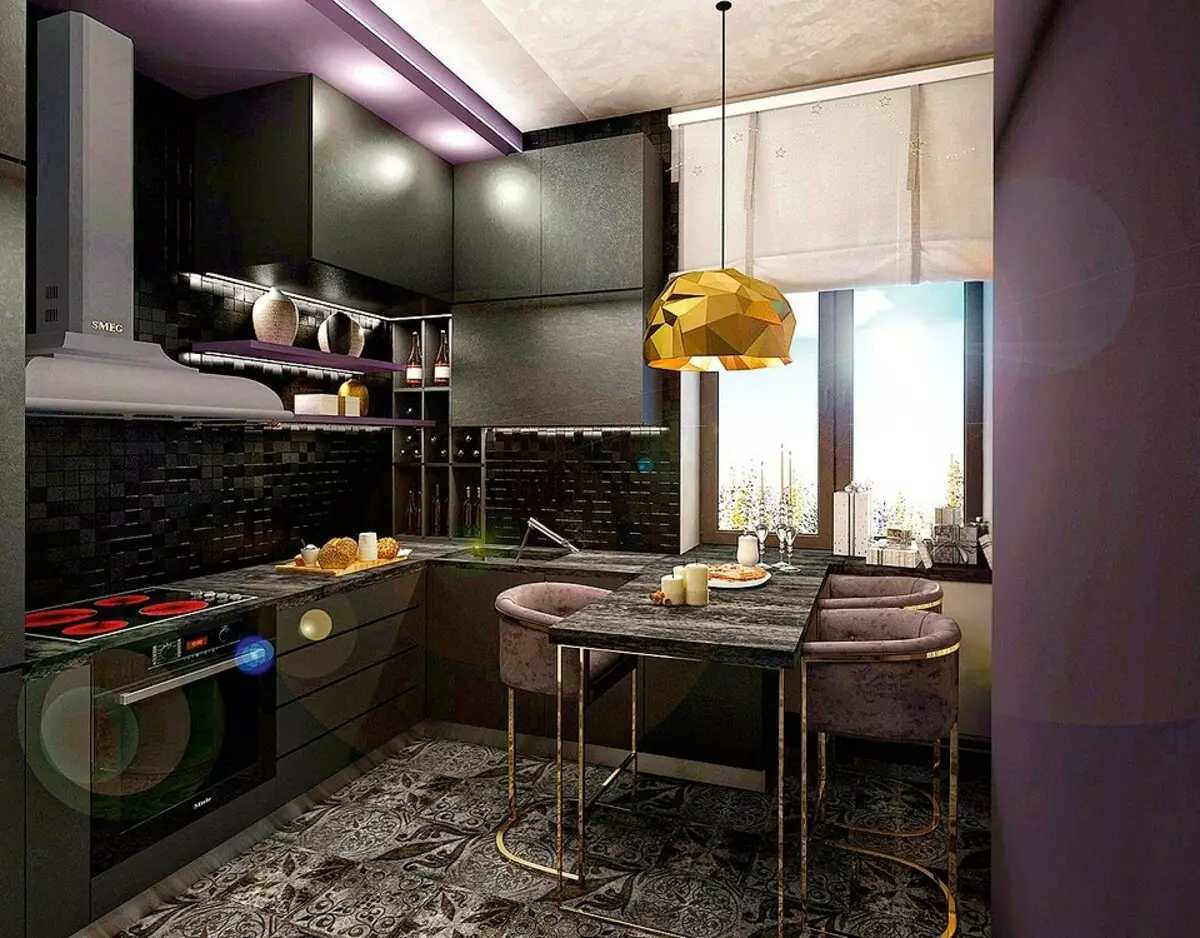
Bedroom
The main (bedroom) and auxiliary (wardrobe) volumes are separated by glass doors. The fixed central part of the design is used to mount the TV. It will be performed from foam blocks for reliability, then plastered and take the dark acrylic paint. Sliding partitions will be made of tinted glass.
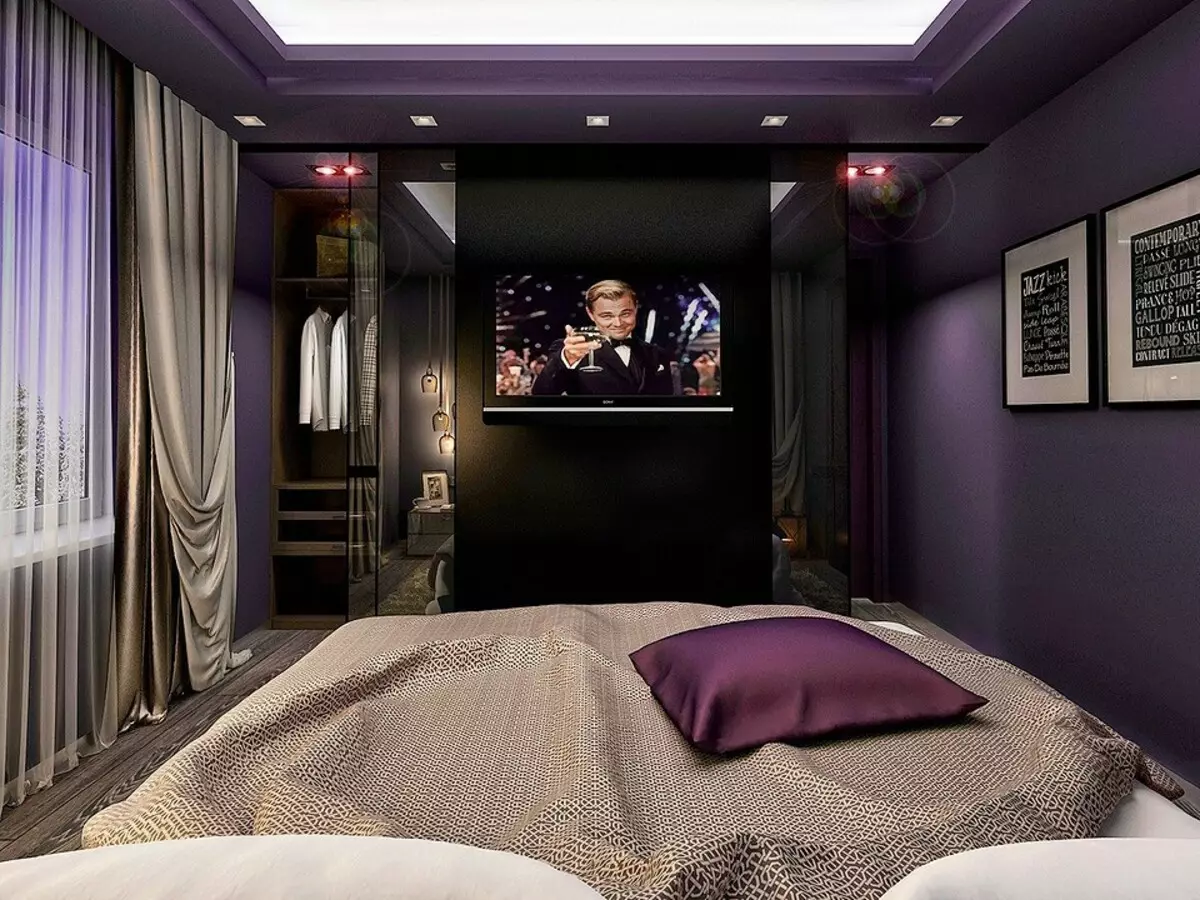
For the design of windows in the bedroom and living room, the dark fabric will be chosen, complemented by a light-tight textile lining black
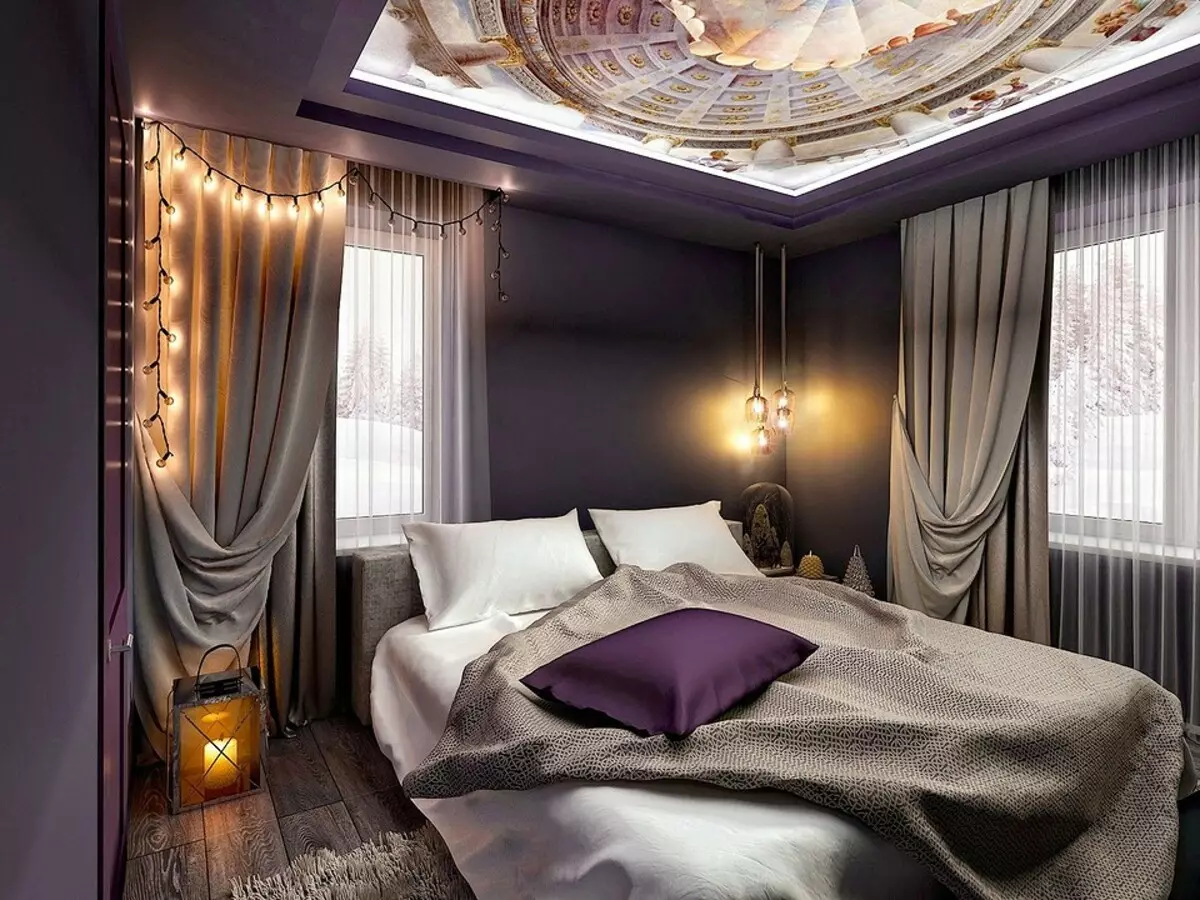
Parishion
The entrance zone will mainly serve as a corridor between the kitchen and the living room. Walls and ceiling are separated by decorative beige color plaster to create an enveloping effect. And on the floor it is proposed to lay a small porcelain tile of graphite shade with a durable pattern.
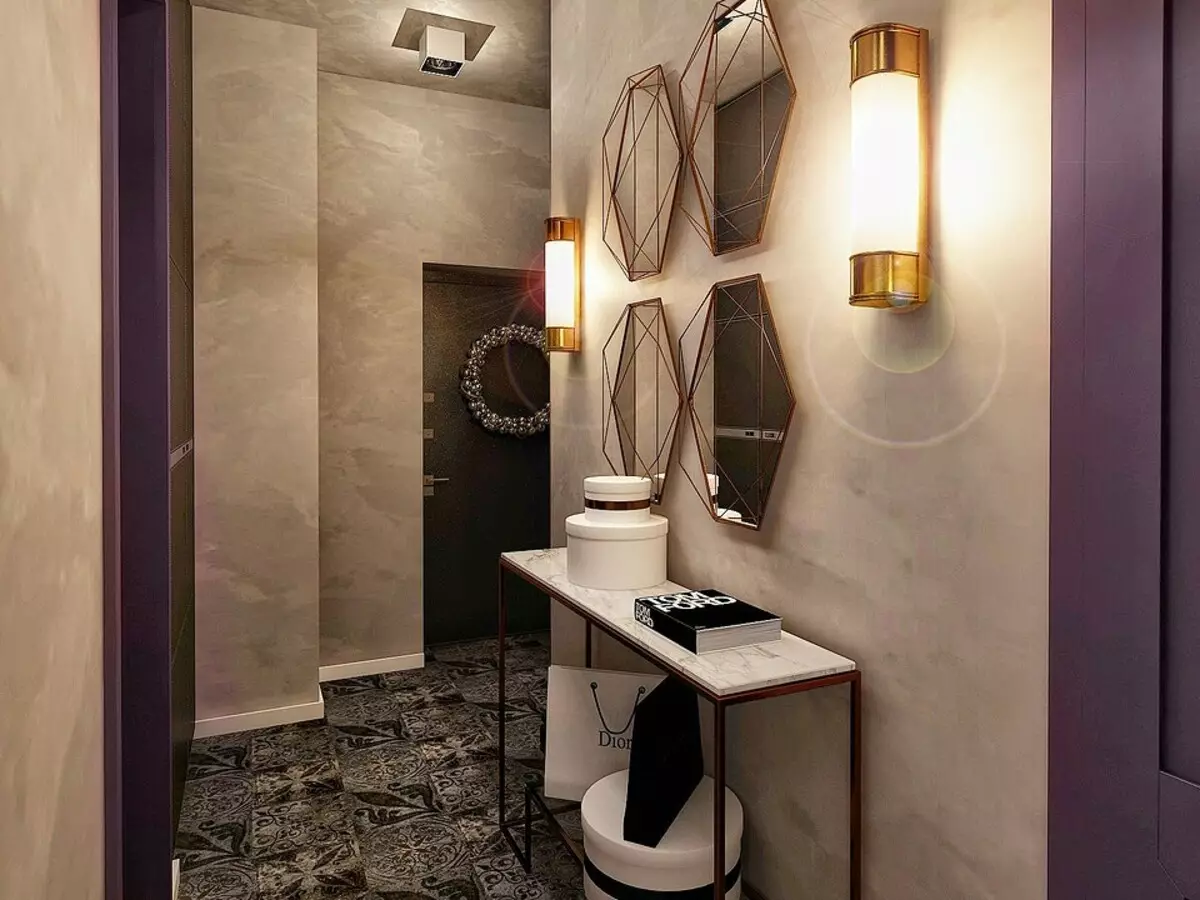
Bathroom
For lining the main area of walls in the bathroom uses a monochrome tile, but the washbasin zones and fastened focus on unusual decors with a pattern that resembles paint smears made by a wide brush.
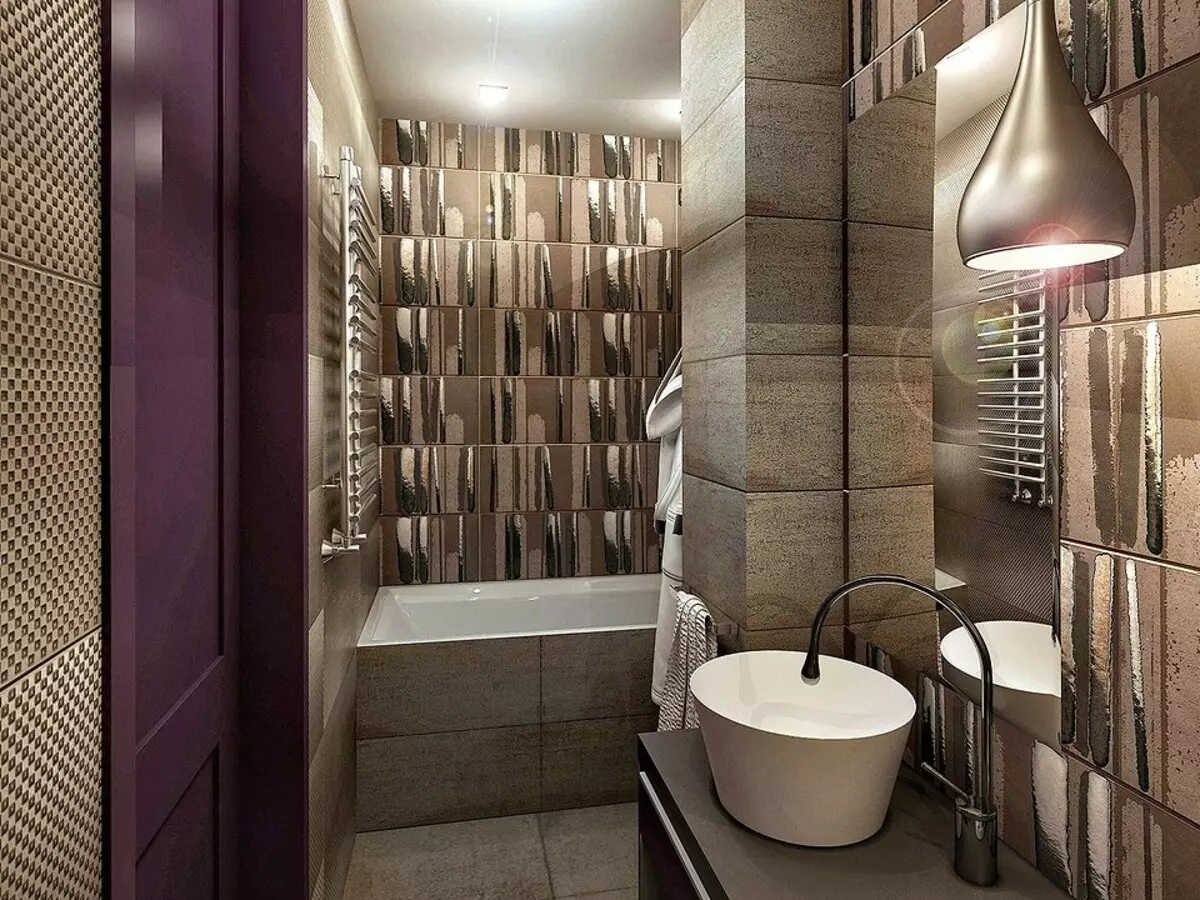
Bathroom with sauna
The reporting rooms will complement the vestibule, with the entrance directly from the host bedroom. The bathroom is small, and for its arrangement will have to be applied to a compact plumber, and to order under the washbasin, according to the author's drawings.
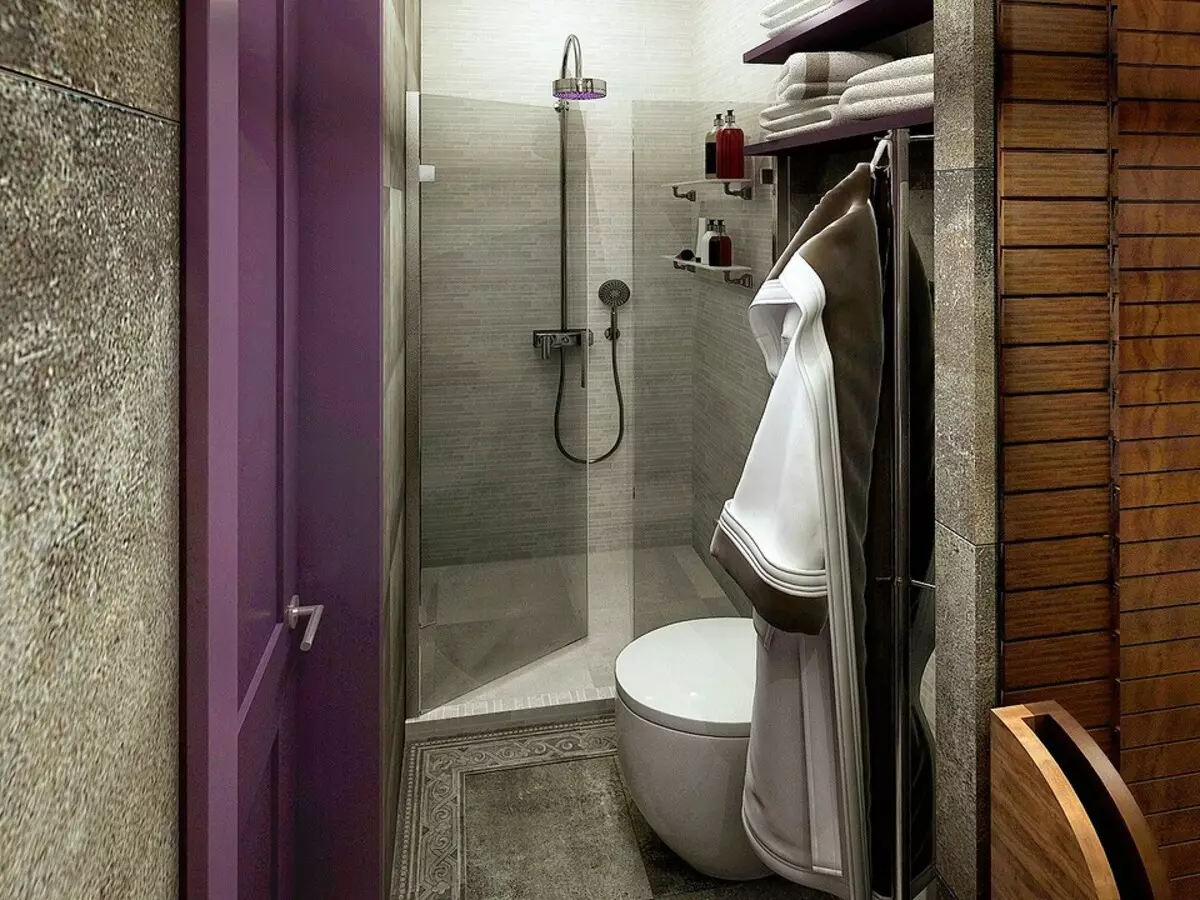
Strengths of the project | Weaknesses of the project |
All wishes of the customer are taken into account. | The project coordination may be difficult because of the part of the residential space to the wet premises. |
Organized bathroom with an IR sauna, bathroom and shopping room. | The toilet in the bathroom is strongly removed from the riser. |
There are many storage places, including a spacious wardrobe with the bedroom of the host. |
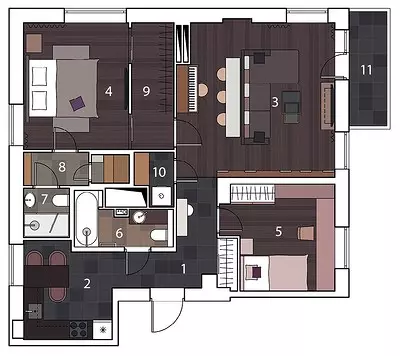
Architect: Anna Derbeenova
Watch overpower
