The scandinavian style of the interior design was taken as the simplicity and clarity of decisions, and then completed it elements that are characteristic of American interiors.
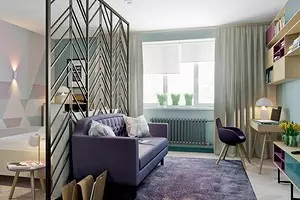
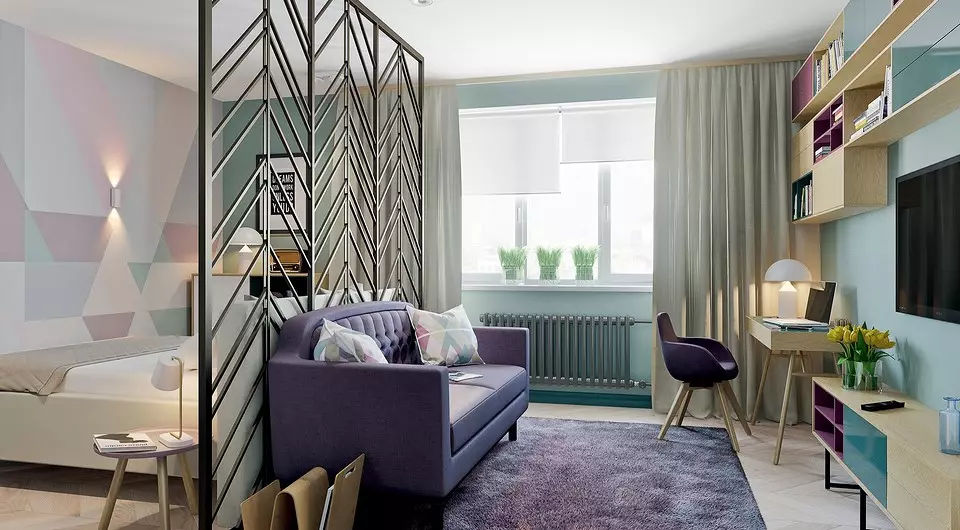
According to the design of the designer, the young owner of a one-room apartment plans to open his pastry café. She works a lot and spends most of the day outside the house, so it will need a small living room, comfortable bedroom and compact dressing room. At the same time, the interior should be warm, cozy and European stylish, not only suitable for recreation, but also stimulating the emergence of new ideas.
The key features of this project were restraint and simplicity of design, calm halftone, natural materials. In the singular room, three functional zones were allocated - for recreation (sofa and television), sleep (bed with a wide sleeping place) and work (table and bookshelves), for which it was necessary to perform a small redevelopment.
As a result, the area of residential premises expanded slightly due to the part of the hallway, and also increased the kitchen. In the hallway, there was a niche for a built-in wardrobe depth of 70 cm, and from the side of the living room, there was an entrance to the dressing room.
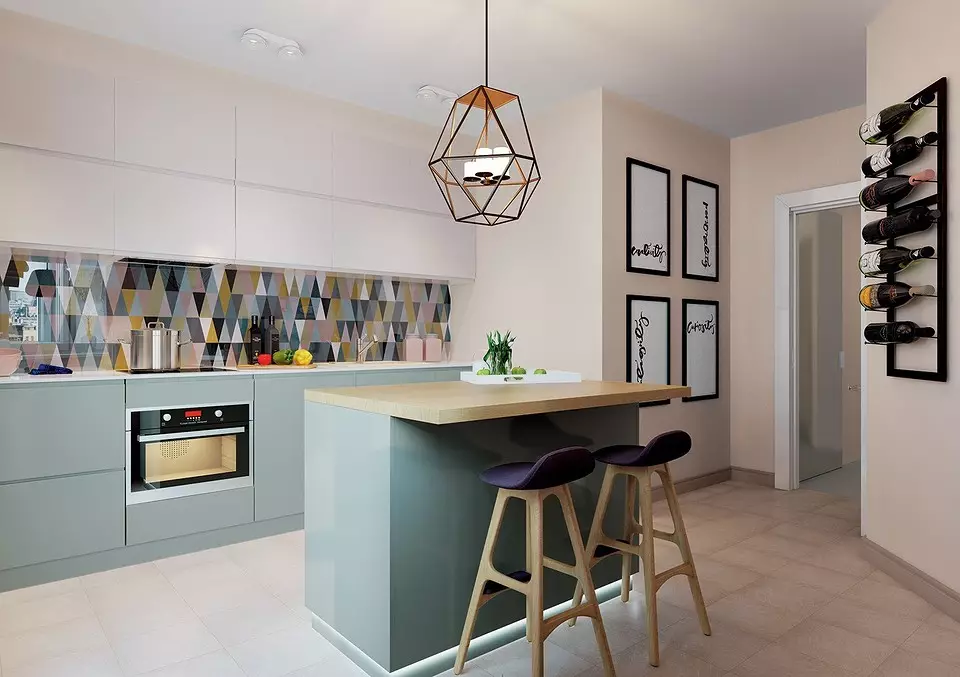
Redevelopment did not affect the bearing wall between the living room and the kitchen. To save space, the bedroom equipped with sliding doors with a hidden external guide, due to which the insolation of the hallway will also improve and the living room panorama will be revealed. The same principle was used in the arrangement of the bathroom: the sliding door is retracted to the pencils, covered with CSP sheets, so the latter will not block the entrance to the hallway.
Bedroom living room
A drawing of an openwork partition zoning space resembles a known Missoni brand pattern. The theme of "Christmas tree" is repeated in the laying of an engineering board, decor of painted walls and pillows. A set of overall furniture items is minimal: sofa, bed, rack, chest and desk at the window.
As the main selected pastel coniferous shade, combined with linen and plum colors.
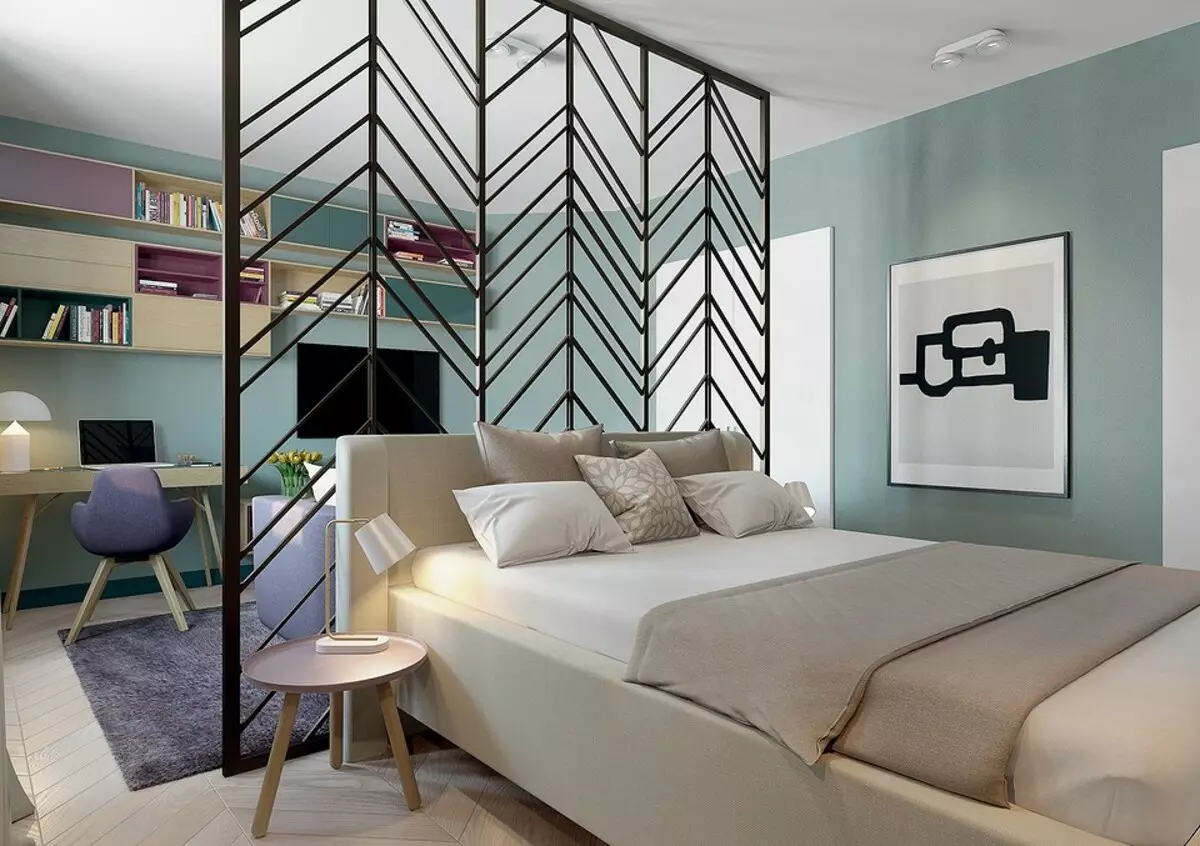
The pattern on the wall is made of stencil and composed of four colors.
Bedroom
The bedroom is decorated in the same soft pastel colors as the recreation area. Round bedside tables, low chest of drawers, well-positioned (headboard to the partition and window) Bed without sharp corners, delicate lighting, natural fabrics (cotton, flax) - the interior is aesthetic, functional and has a comfortable stay.
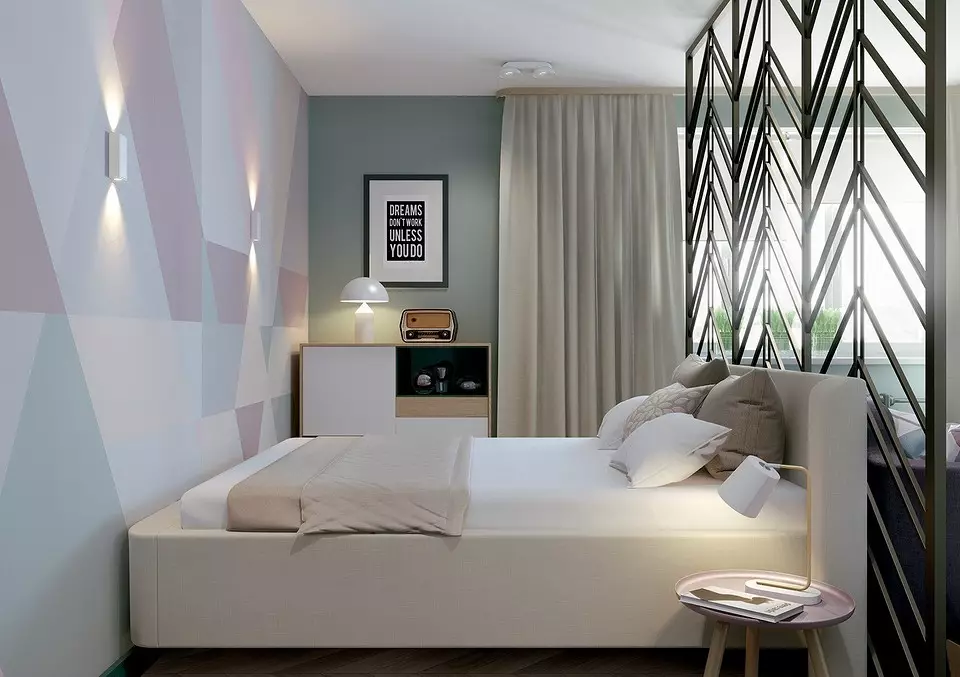
Restraint and naturalness, calm, but expressive color gamut, natural materials - key interior characteristics
Parishion
Compact, but competently planned space on one side is isolated, and on the other, the sliding doors with living room are combined. To enhance the effect, one wall of the hallway painted in the same color as the walls of the room; Schedral from metal invas weaving partitions. The floor of the hallway is trimmed with light tiles, the walls are covered with moisture resistant paint.
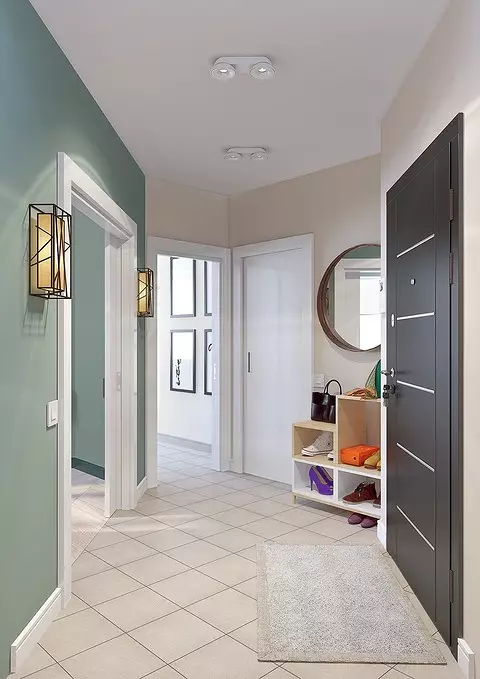
Four doors come out in the hallway, white color softens the massiveness of the canvas
The door of the door to the living-bedroom will be opened so that natural light penetrates. In order not to clutter the space by swinging interroom doors, they decided to use the sliding design. The width of each canvase is 60 cm, height is 200 cm.
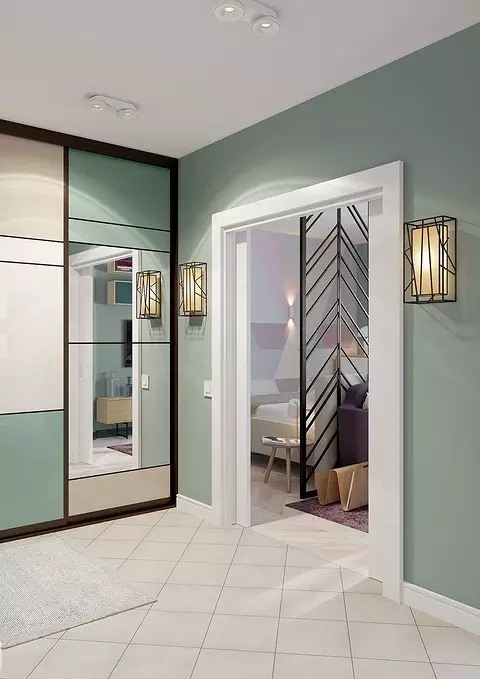
The space is small, so storage locations are hidden: wardrobe in the hallway, dressing room in the room
Kitchen
A small kitchen is very functional: even an a corner included a buffet with two tiers of cabinets, an additional work surface can be used for serving. The main linear composition is built into a niche, the shelves are hidden behind the facades. Bar rack "part-time" performs the functions of the island.
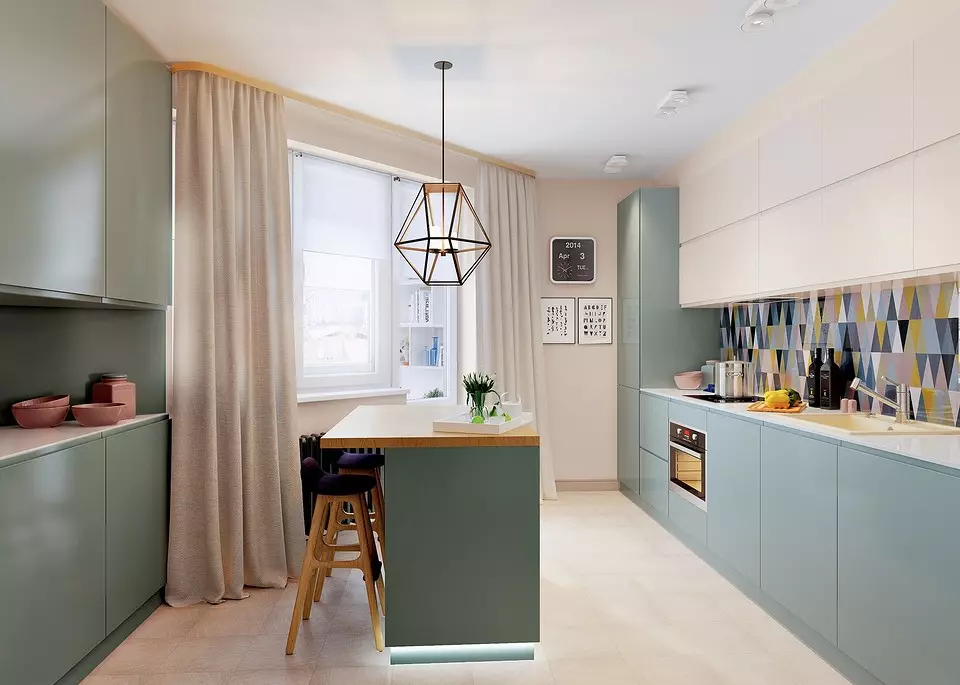
Bathroom
After the join with the toilet, the bathroom turned into a spacious bathroom, which provides a warm electric floor.
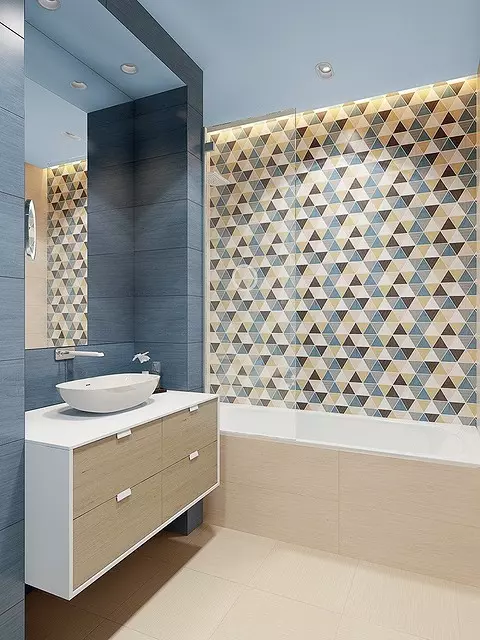
Wall over the fonts are accented with mosaic and highlighted by LED ribbon
The ceiling was lowered by 12 cm so that the lamps could be mounted. The finish used fashionable 3D tile.
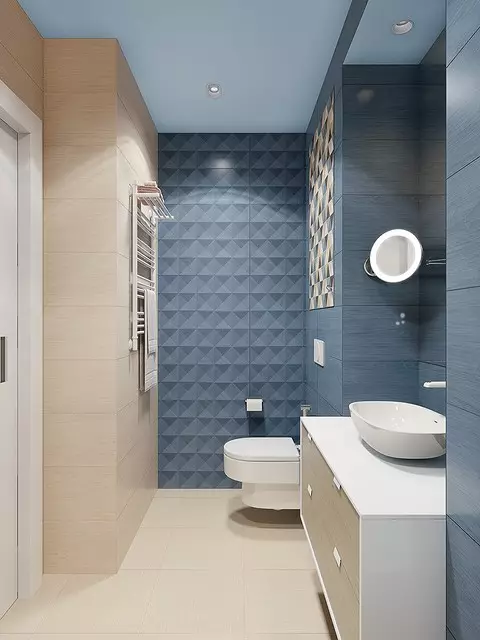
The door of the audit hatch is disguised under the modern panel
Loggia
For the design of all rooms, including a warmed loggia, which has become an ecupospace for rest, the adapted version of the Scandinavian interior was chosen.
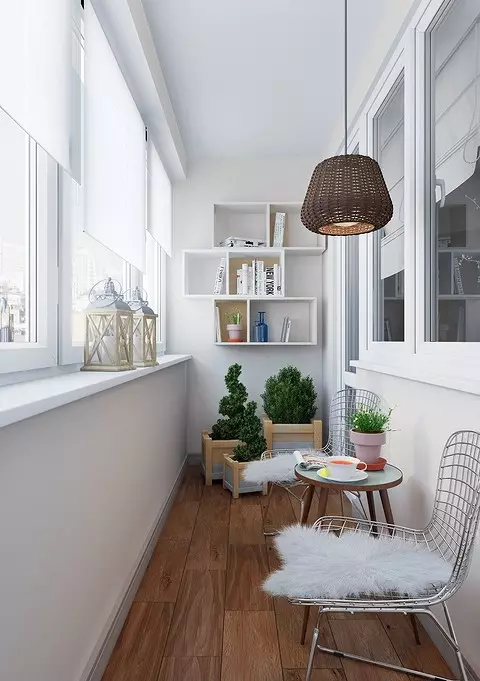
On the thickened fencing of the loggia mounted a small window sill
| Strengths of the project | Weaknesses of the project |
Living area increased. | The washing machine is located in the kitchen, which is nongensic. |
| Thanks to the openwork partition, the room managed to place both a full bed and a sofa. | The room is divided by a partition, without dismantling which it is impossible to change the arrangement of furniture. |
| The initial height of the ceilings is preserved. | |
| The entrance to the dressing room is organized from the room, which allows you to increase the useful area and do without a bulky cabinet. | |
| There is a large kitchen front and an angular buffet. | |
| Good insolation hallway. | |
| Sliding doors are practically imperceptible and save space. | |
| Loggia is insulated, it is equipped with a place to rest. |
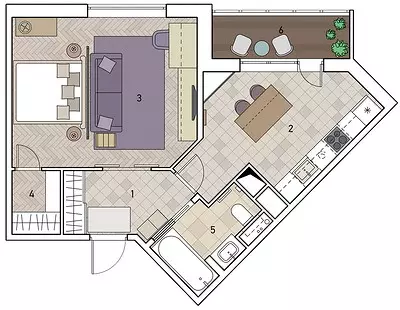
Designer: Anna Clark
Watch overpower
