Bright paints guarantee the inhabitants and guests of this Moscow apartment emotional rise and creative mood. For each room, the authors of the project found their colors.
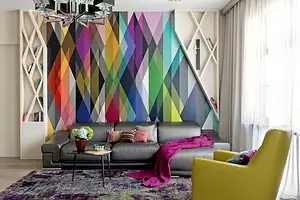
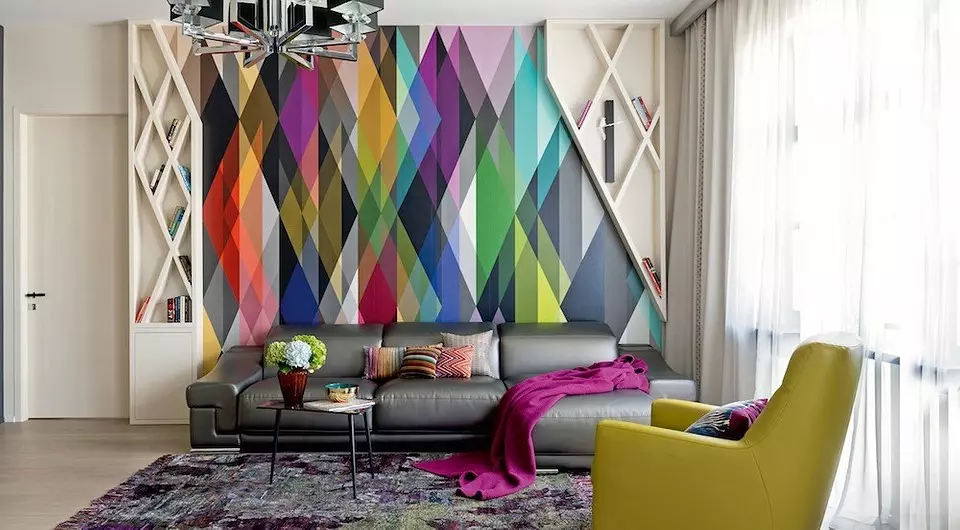
A young family with a small daughter acquired a large free planning apartment in the capital LCD "Italian Quarter". Energetic and creative parents love to travel, they appreciate art, engaged in painting. In their space, they wanted to bring a sonorous flavor, at the same time the overall nature of the interiors had to be harmonious, the design was assumed modern - non-standard, but functional.
For a comfortable life, a hallway was required, a large studio, a bedroom and a children's room, where adults could do creativity, two bathrooms are parental and children's, asterpending, also performing the structure of the pantry, separate dressing room. Previously, the owners have already appealed to other designers, but the experience of interaction with them turned out to be unproductive: the project needed a refinement, and then refused to be completely refused to prefer the new concept proposed by Irina Lobachevoy and Catherine Titov; The solutions found them were taken quickly and carried out almost unchanged.
Redevelopment
The external borders of the apartment in a monolith-concrete new building resemble a wide letter L. From the side of the inner corner - stepped protrusions and the front door, in the center of the apartment are two bearing columns. The windows are drawn to two opposite sides: in the current bedroom and the office - in the south-east, the rest - to the north-west. According to the wishes of the owners, the apartment is divided into two zones: the right of the entrance door is the studio, from which you can go to the nursery, the left is the bedroom of the parents, the Cabinet. At the removal from the windows, in the center of the apartment, both bathrooms are placed (with the entrances, respectively, from the bedroom and from the nursery) and the large dressing room (you can get from the office). Between the entrance to the apartment and the kitchen-dining room - the door to the storage room.
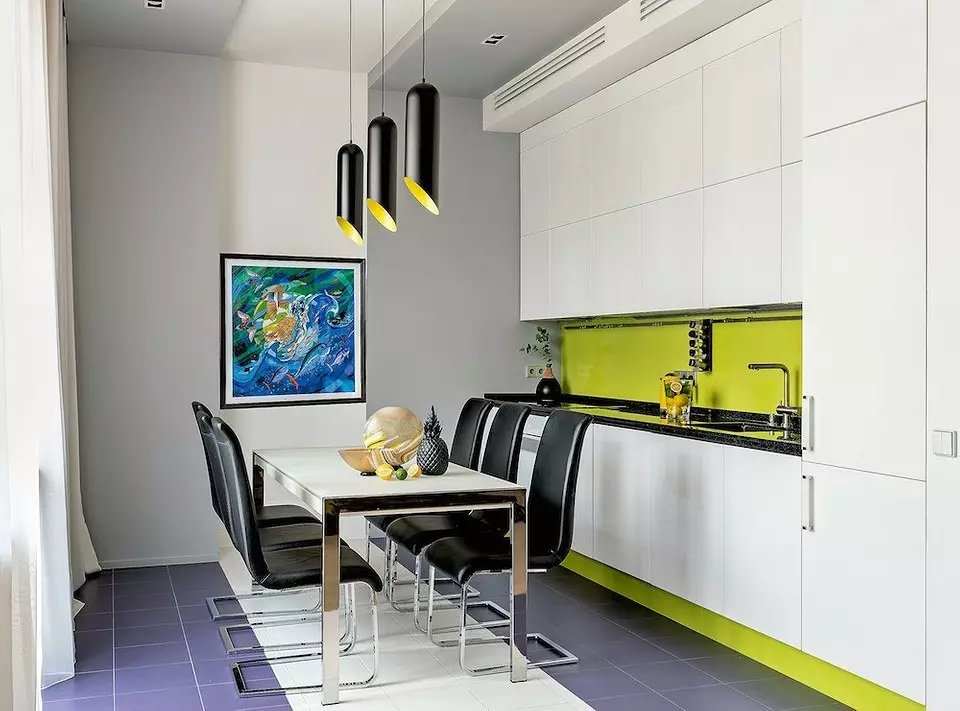
Repairs
Since the house is new, I had to fulfill the screed, build interior partitions - from foam blocks and drywall. The walls were plastered and painted, wallpapers were used in separate zones. Outdoor coatings in wet areas, kitchen and hallway - from porcelain stoneware, in the rest - wear-resistant laminate. Since the house is equipped with a system of channel air conditioning, in some rooms the ceiling levels had to be significantly reduced, hiding air ducts behind plasterboard (ceilings in the rest of the zones were aligned with the same material), internal blocks are in the bedroom and children's.
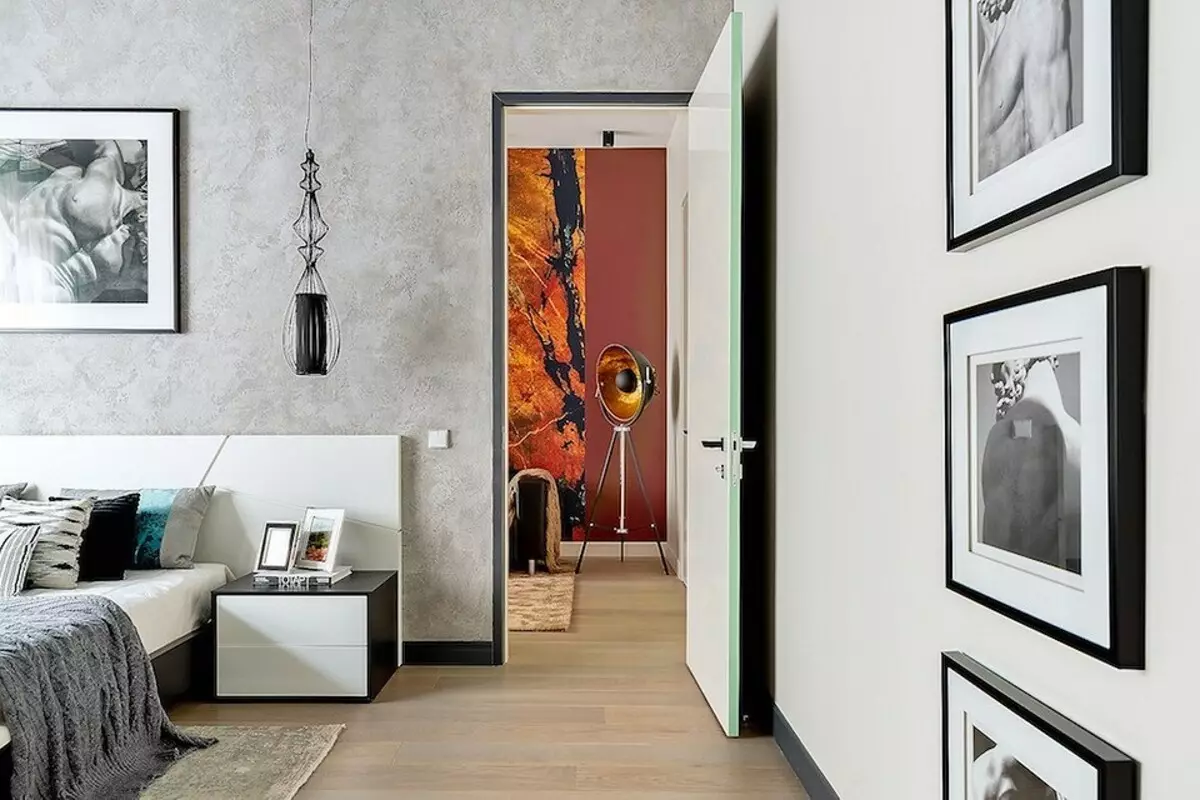
Design
The theatrical space of this spacious, without excesses and with attention to the details of a furnished apartment immediately captures, as actions above the stage: I want to look behind the scenes, find out what phenomenon is waiting in the following room, wonder unpredictability, rejoice at discoveries.
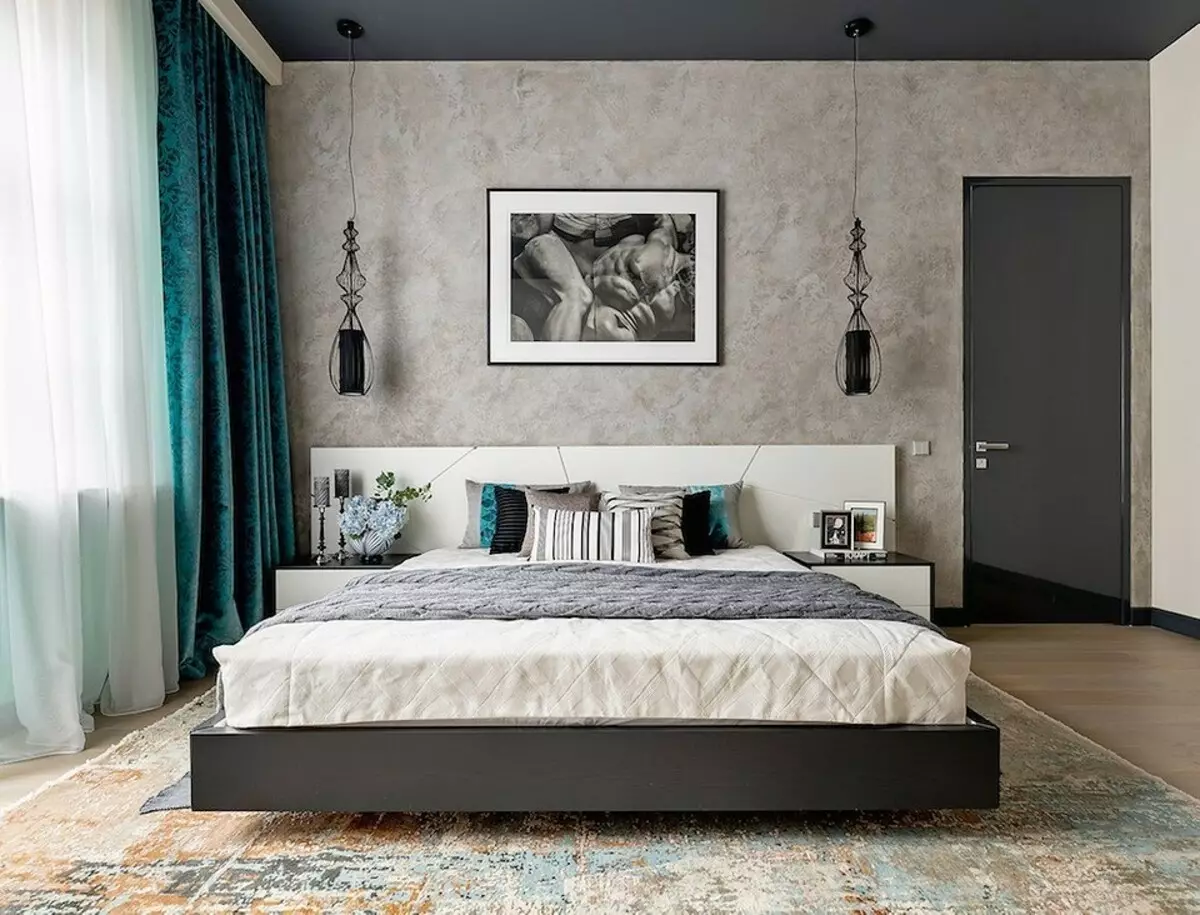
Two diagonal wall-partitions separating the studio from the bathroom of parents and from the minor, create an effect of optical living room expansion and at the same time help avoid uncomfortable corner protrusions. The lack of doors between the front zones allowed the space to breathe deeply to disclose perspectives lined with the color design.
In the children's white, the color gives the ease of volumetric compositions, the room seems to be spacious and as if highlighted by the morning sun. Only natural fabrics are used in the design, pleasant to the touch, like wood furniture
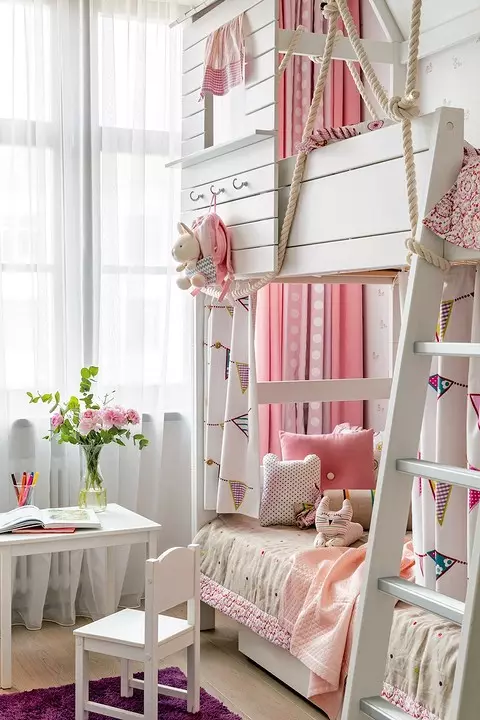
The playful mood in the nursery supports diverse textiles: lovingly stitched bedspread with edging, a variety of pillow design and covers on them, curtains made of several tissues on the window and beds that are so nice to hide.
Decorative living room design
Picturesque photo wallpaper suggested authors of the project Features of the design of small open racks in the living room: a kaleidoscope from colored rhombuses that are manned like colored glass through which the bright sun shines, supplemented with thin lace white racks. They, as if continue the diagonal lines of the panel, on both sides asymmetrically framing the wall composition: to the right of a mounted through rack, on the left floor, with a closed table below. Outbalanced cells serve to store discs, small books.
White-graphite palette shall beolate color accents. Geometry of furniture forms is well harmonized with rhythm of decorative parts
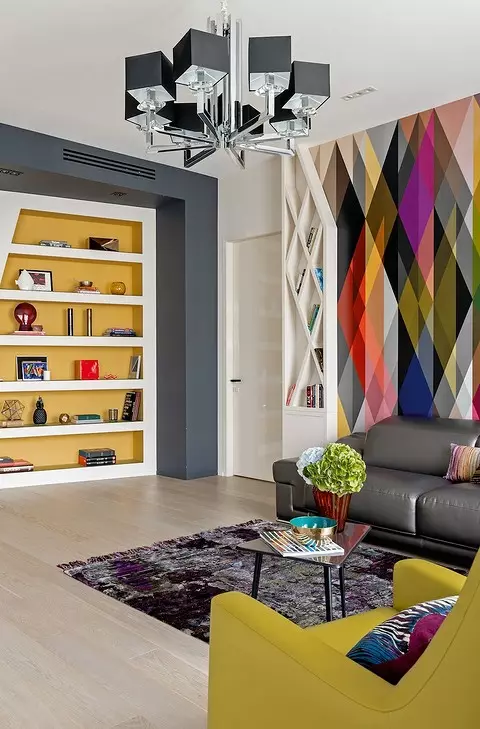
Racks with diamond cells made of pine massif, the second rack is made of drywall. The dark gray "frame" will mask the mine and grilles of the channel air conditioning.
Color accents
Wallpaper Panel in the living room and the office with their juicy and bright palette resemble the outbreaks of quasars, and in other colored details the color reflexes are played. For example, the flooring in the office picks up the main decorative theme, and the yellow color of the rear wall of the rack in the niche of the living room seems to reflect the light streams and also sharpens attention on the non-standard location of the wall diagonally.
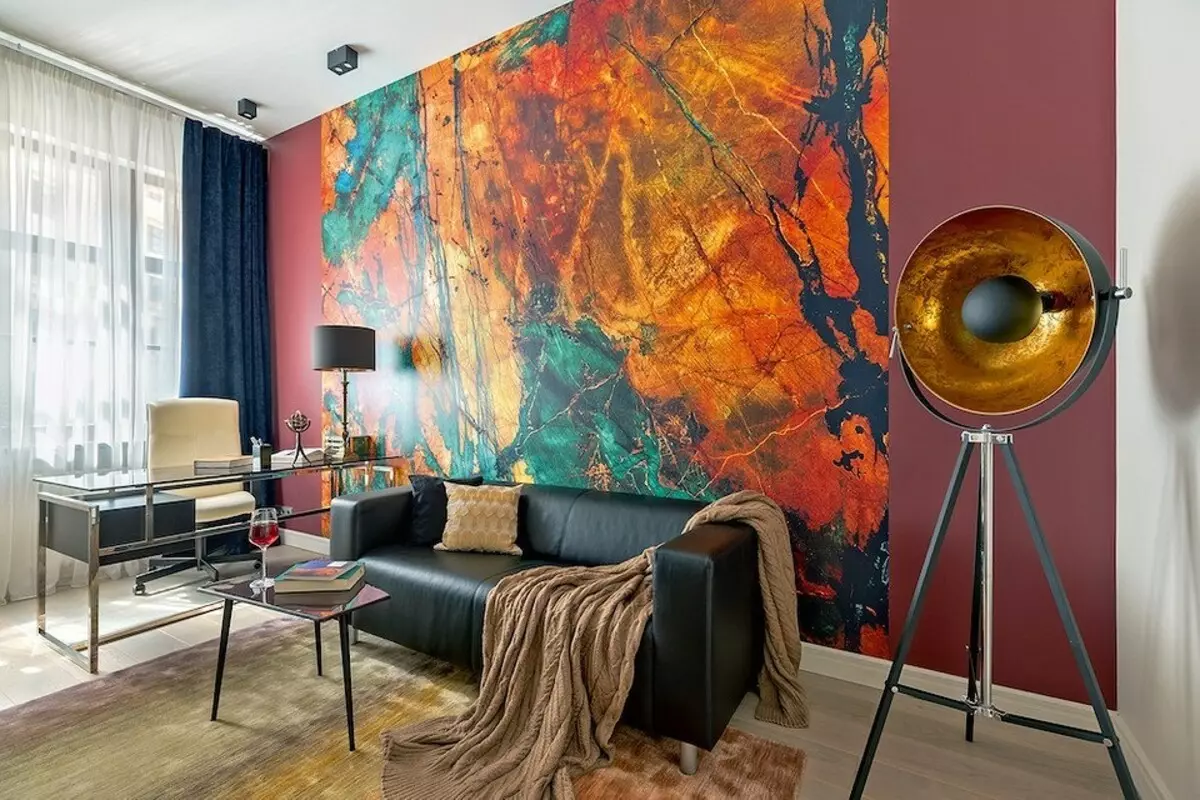
The game with proportions was given and high (2.4 m) doors, optically pulling walls vertically, and in their design it is also interesting to be refracted by the idea of color design: in the private panel zone with double-sided staining (graphite side of the bedroom and white outside), color The ends are turquoise in the bedroom and the office, yellow in the posterior (in the tone of the ceiling). In the hallway between the panels and platbands there is a thin cant color graphite.
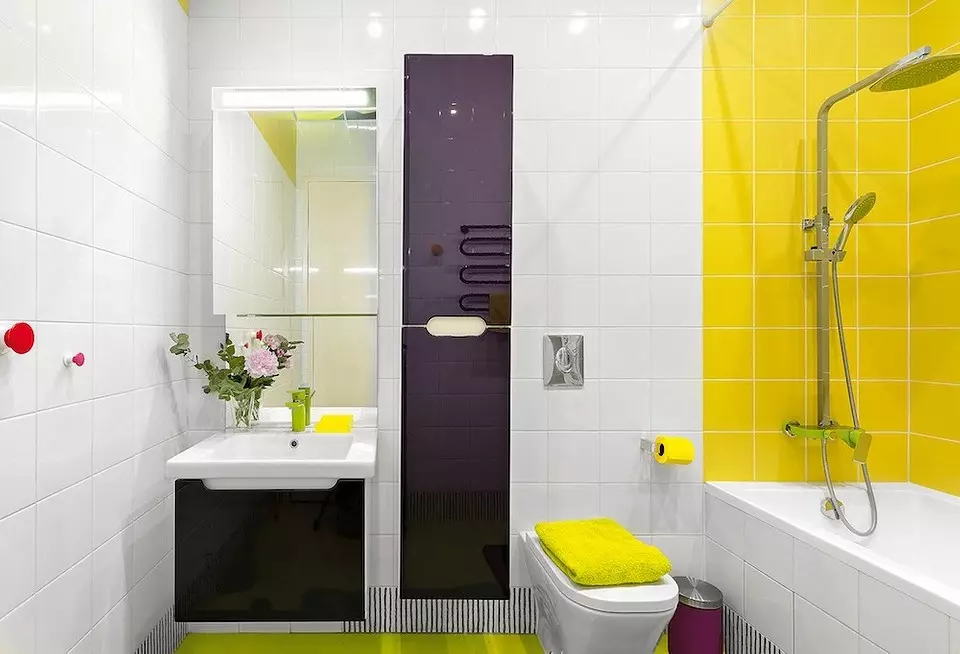
Design of children
In the family of owners there is a clear rule: children should not bear toys outside their room. To comply with it, it was easy and pleasant, the children decided to adapt to a wide variety of games, filled with all sorts of fascinating "attractions", developing imagination and sports skills. So there were unusual mezzanine houses. Over the bed of the girl from the boards, the second tier was built, reliably attached to the wall and ceiling. On the balcony you can climb the stairs and rope.
In the children's white, the color gives the ease of volumetric compositions, the room seems to be spacious and as if highlighted by the morning sun. Only natural fabrics are used in the design, pleasant to the touch, like wood furniture
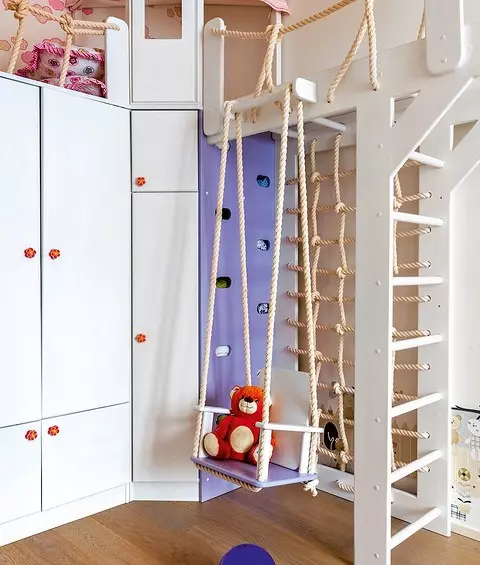
In the nursery behind each bed and the mezzanine walls are plated with different patterns - a laundry and easy, the atmosphere of the game creates the rope fence of the upper tier and the holes in the wall of the cabinet.
A sports and game center with a Swedish wall, swings and rope ladies rose from the opposite wall near her brother - they allow you to get into the upper platform equipped with crossbars, and from there - another mezzanine-house, arranged on the roof of the wiping cabinets. Both mezzans are partially covered with "walls" with windows.

Designers Irina Lobacheva, Ekaterina Titova:
The starting point in the creation of the concept was the Swedish wallpaper with the effect of photoconduvenously. In order for the minimalistic furnishings and picturesque design, the premises are delighted with extra things - the dressing room and cabinets are designed for them from 0.65 m from the floor to the ceiling in the hallway (in both cases women's and men's halves are highlighted). Their mirror doors, located opposite the other, create an impression of an infinite space. In the process of arrangement, the Customers were born a son, and we tried to maximize the space of the children's room and in the horizontal projection, and vertically.
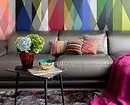
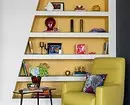
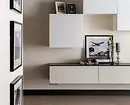
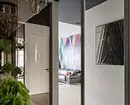
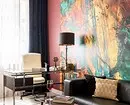
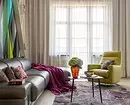
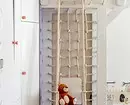
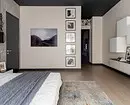
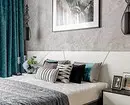
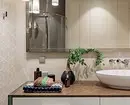
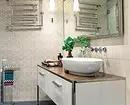
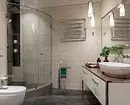
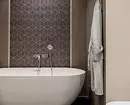
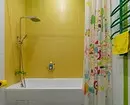
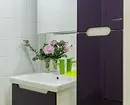
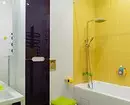
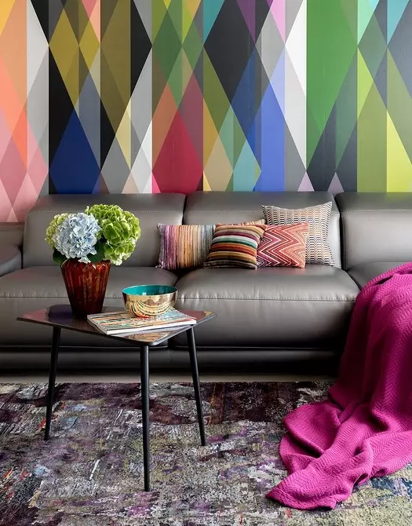
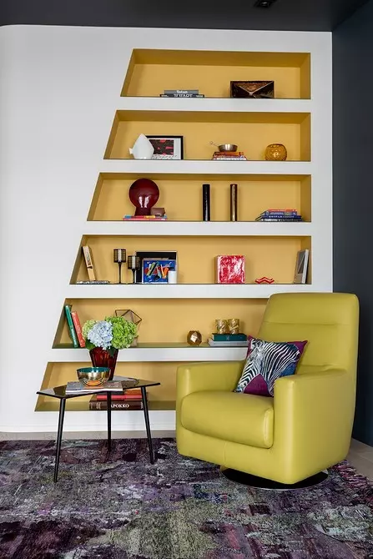
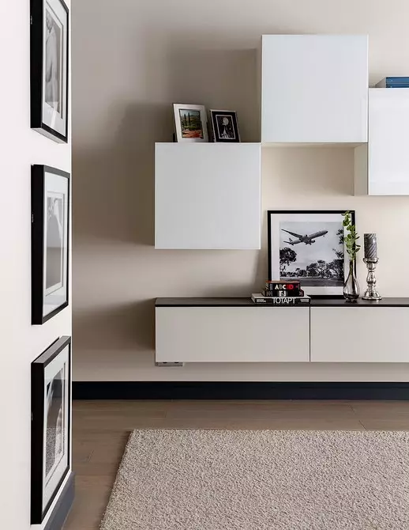
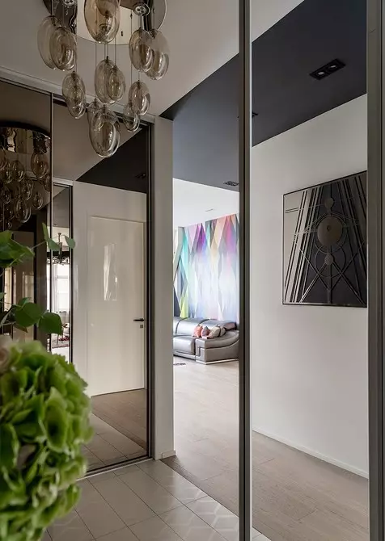
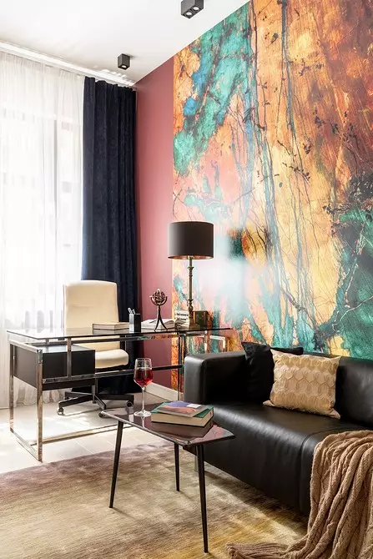
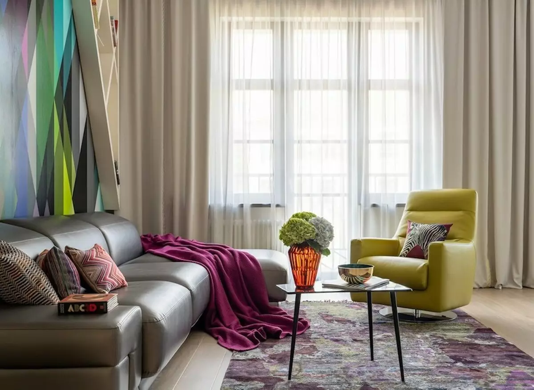
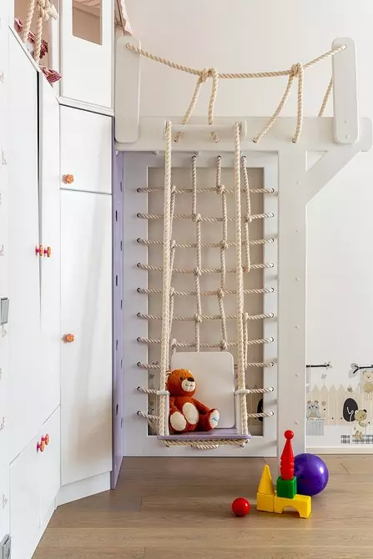
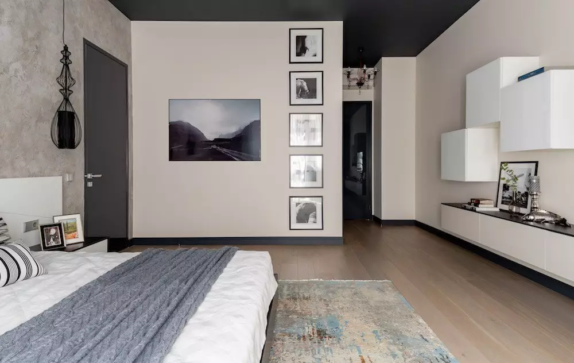
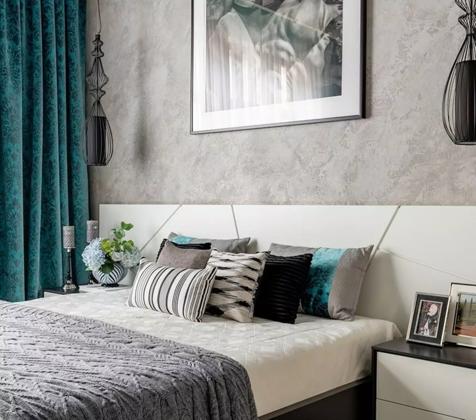
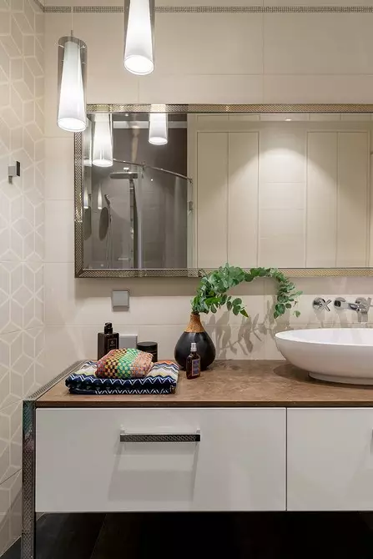
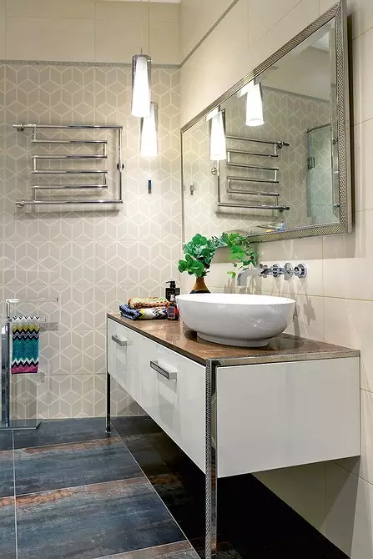
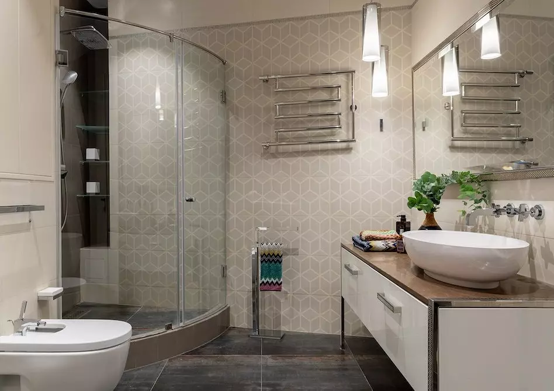
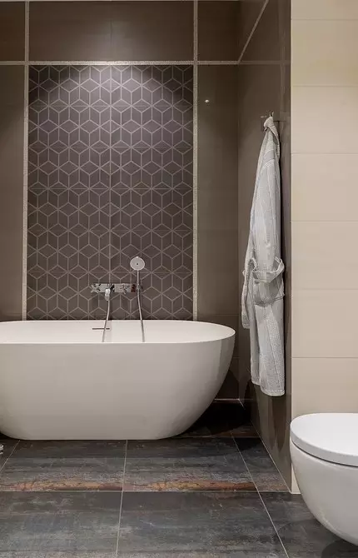
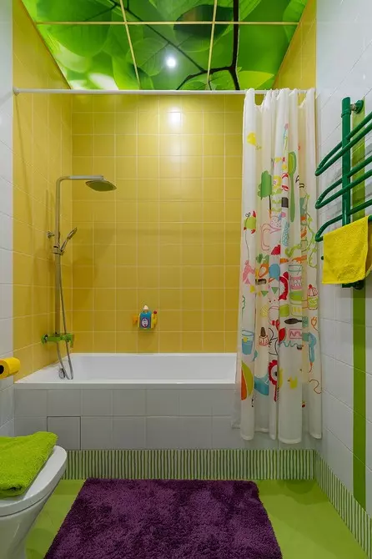
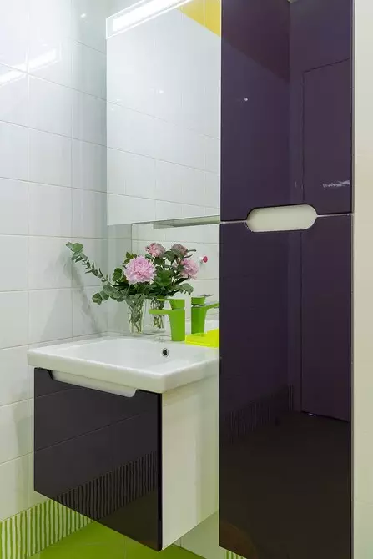
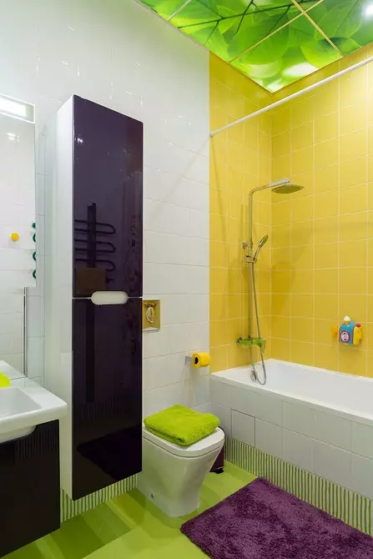
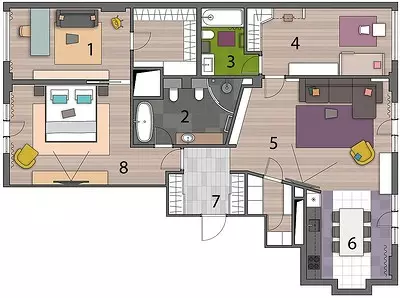
Designer: Irina Lobacheva
Designer: Ekaterina Titova
Watch overpower
