After redevelopment, the interior will become more functional - the bathroom will expand, guest will appear in the kitchen, a dressing room will be organized in the bedroom. The apartment is drawn up in the spirit of easy classics.
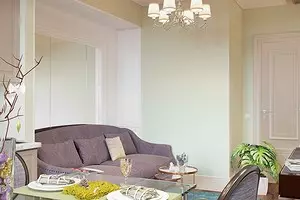
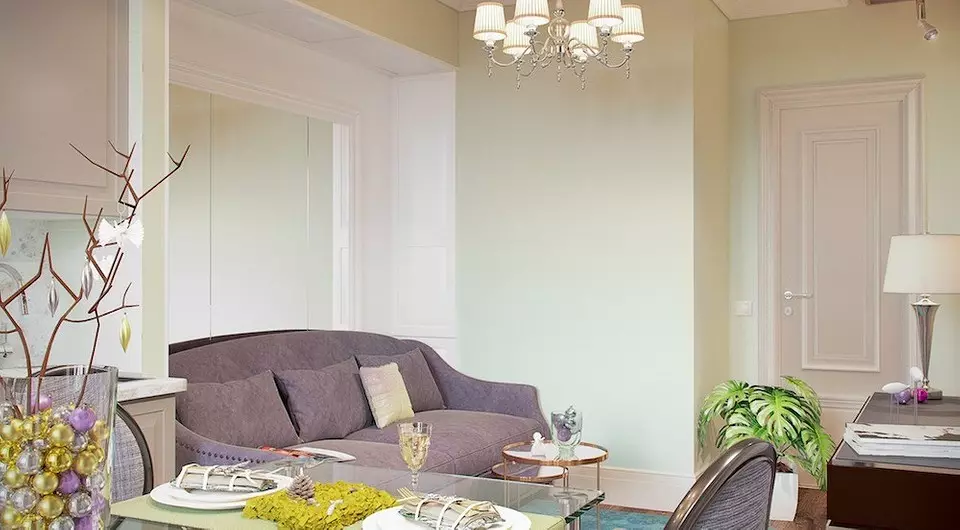
As a result of redevelopment in the apartment there will be two isolated premises - a bedroom and a kitchen-living room, between which it is supposed to lay a part of the outlet and install the interroom door. Studio space will combine the kitchen, dining room and living room.
Studio space that performs the functions of three rooms at once, delimited by color solutions, niches and well-placed furniture
Such a large-scale neighborhood will be able to exercise due to the increase in the kitchen area and accessing the utility room. After eliminating the window-door block, the loggia will also continue the kitchen: the refrigerator and wardrobe will be scented in it. At the same time, the bottomroom block with a radiator will remain. On the one hand, he will slightly distinguish the space, and on the other, will turn into another work surface. The loggia is insulating, besides, thanks to double-glazed windows and a saved radiator, it will not be cold in the kitchen.
The room is invited to arrange a bedroom, highlighting a dressing room in it, which will allow you to do without massive cabinet furniture (a solution can be implemented only by laying the doorway). All rooms will combine the total tonality, in the color scheme will prevail delicate pastel shades, combined with classic elements on the walls, ceiling and doors.
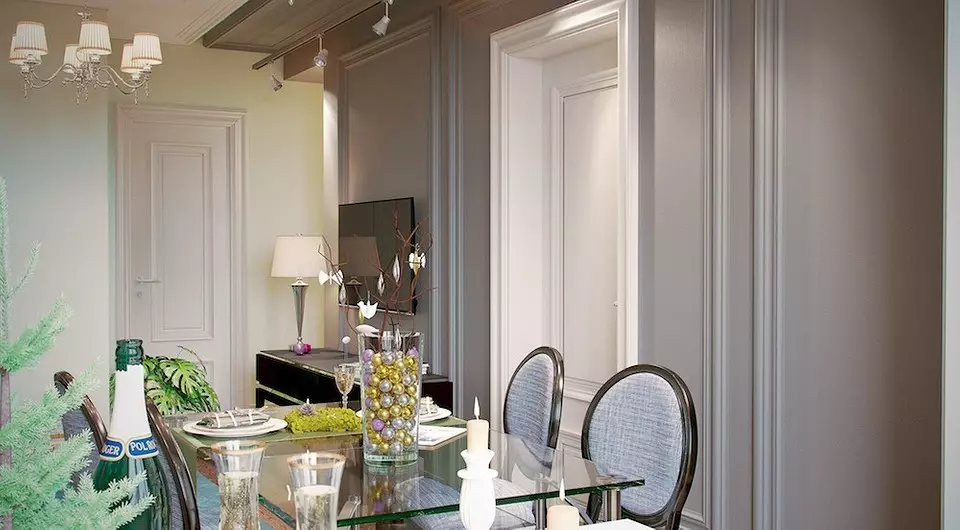
The height of the wall can be increased, cutting part of the ceiling in the same color
Fashionable decor - moldings in the form of rectangular frames painted in the same color - will not overload the interior. All the walls in the apartment are planned to paint, on the floor in the kitchen-living-loggia and in the bedroom - to put a flooring of the walnut color board, emphasizing the style unity of the interiors, and in the hallway and bathroom - light tiles.
Living room
Wall moldings will dilute monophonic painted walls, giving them relief.
Niche slopes are decorated with moldings, the mirror is fixed with the indent
The sofa will successfully fit into a niche by creating the illusion of the solitude and insogerance of the living room zone. Thanks to the mirror on the niche wall, a perspective will appear in the chamber space.
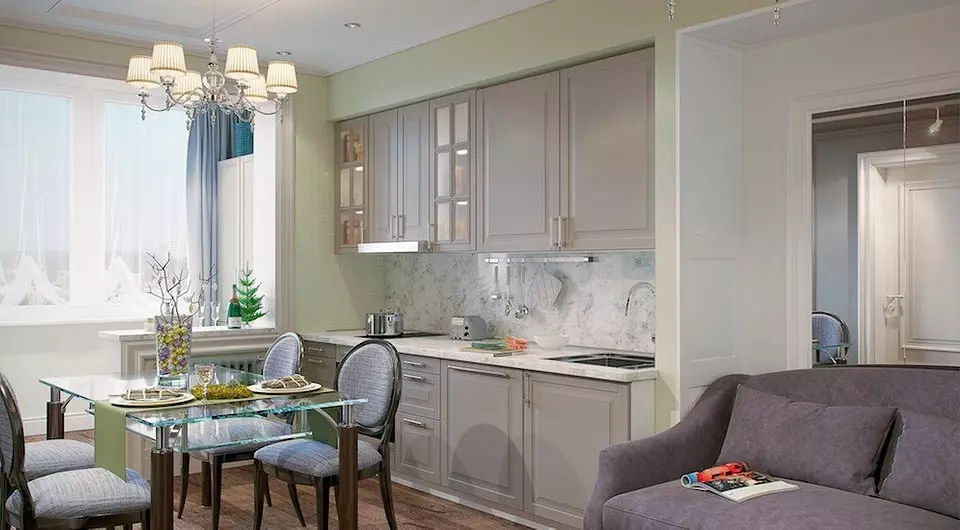
Due to the partition, niches will appear for the kitchen front and sofa
Kitchen
The sub-part of the elegant cuisine will be an extra work desk, covered as the main kitchen countertop, a practical quartz stone for marble. If desired, the windowsill can also be used as a bar counter.
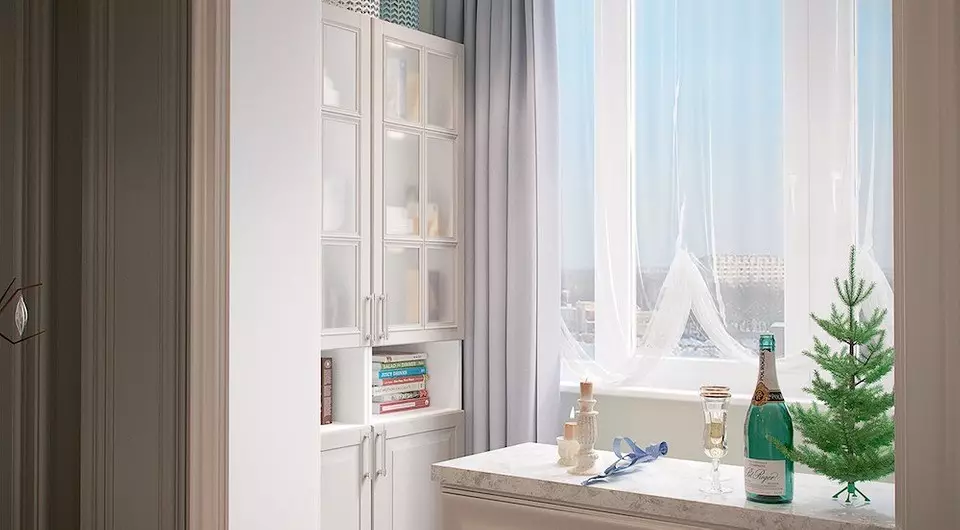
In the loggia there was a place for a spacious bookcase
One-piece composition is created: the extractor is hidden behind the furniture facade, and the upper box in which the air duct pipe is located, forms a niche where the kitchen is embedded.
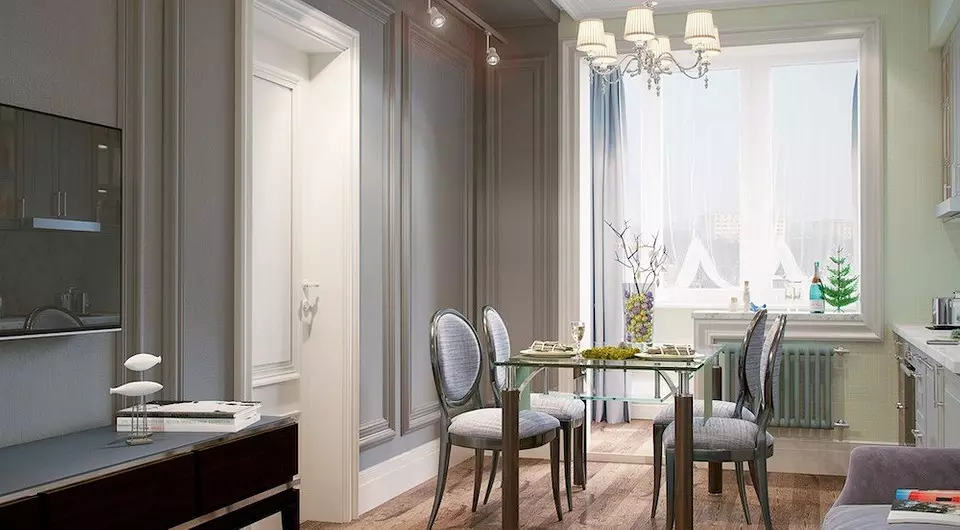
Parishion
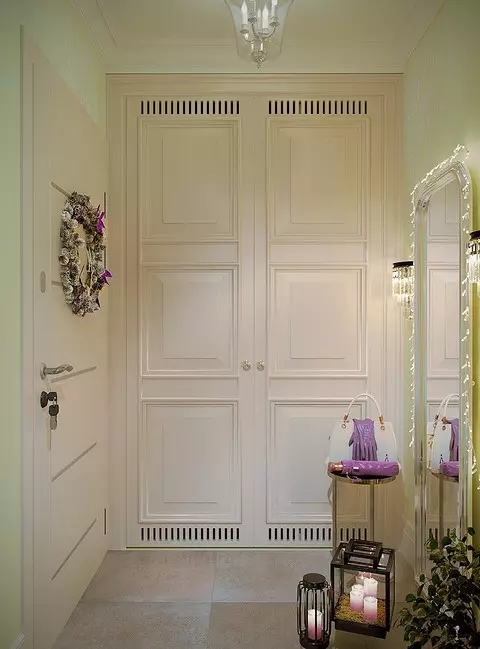
Washed cabinet doors, almost reaching the ceiling, is proposed to paint the color of the walls. Thus, a small space will be used as practical as possible. In the upper and lower parts of the door leaf of the cabinet are provided with grilles for air circulation.
Bedroom
Color design is built on the muted shades of green and gentle-lilac - this is a very feminine, exquisite and elegant combination. The headboard of a massive bed with a drain emphasizes the classic look of the interior. The decoration of walls with moldings painted in the color of the walls. The traditional chandelier is replaced with the LED backlight around the perimeter of the ceiling niche and several built-in point lights.
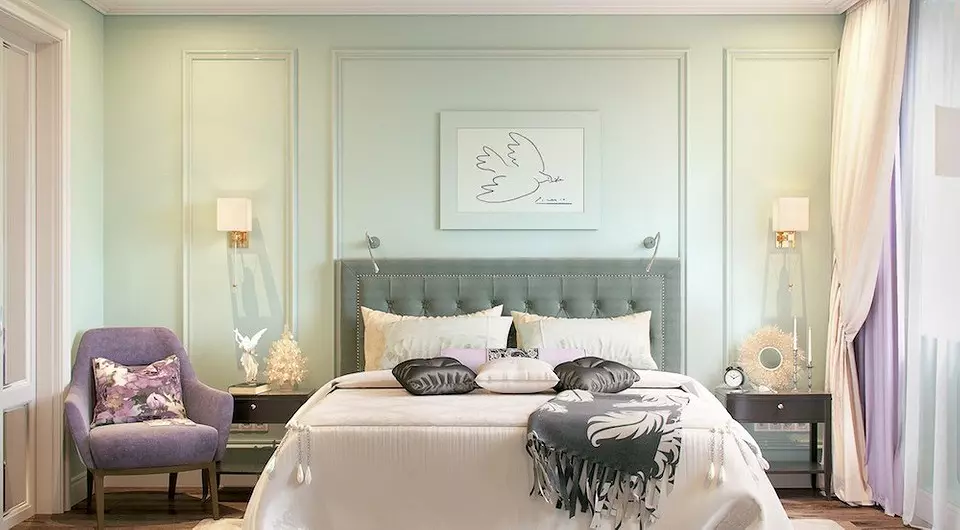
The interior of the bedroom complements the reproduction of the painting Picasso "Dove"
Wardrobe mirror doors resembling French high windows are located opposite the window, and therefore will reflect the natural light by increasing the insolation.
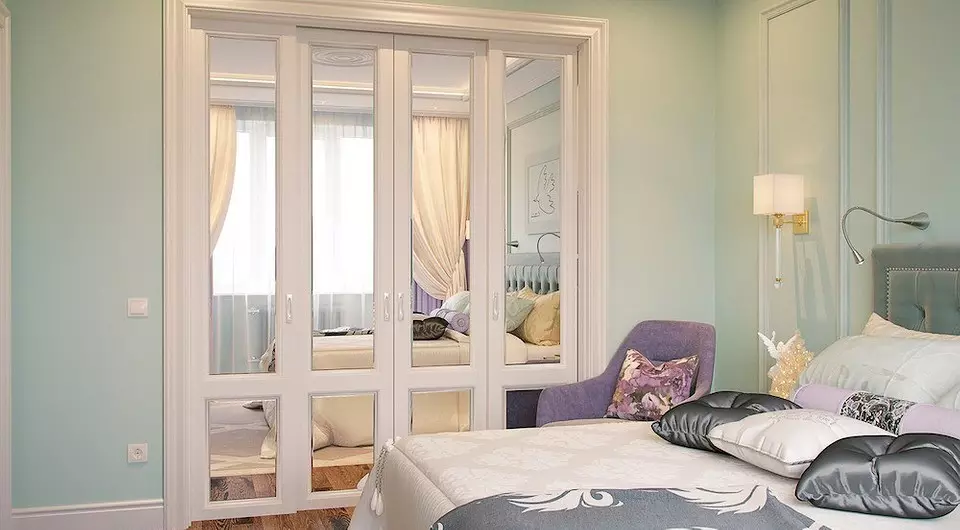
Bathroom
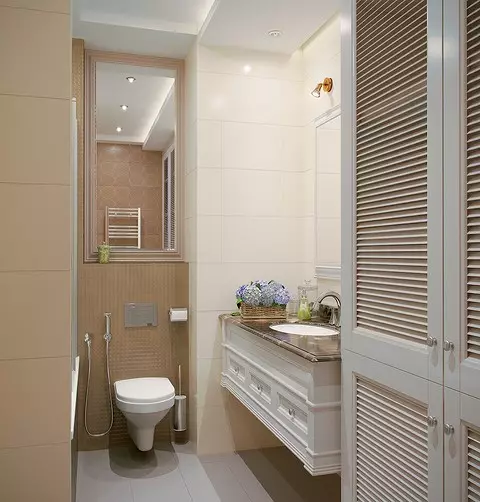
The room is clearly zonied. Behind the louvre door of the cabinet (made of painted MDF), which are used for natural ventilation, is a washing machine, and next to it - a vacuum cleaner.
| Strengths of the project | Weaknesses of the project |
The kitchen area is maximally increased, thanks to which it was possible to arrange a living room. | The height of the ceilings is reduced by 14 cm. |
| The bedroom has a dressing room. | For the chandelier with tissue beams in the kitchen will not care for. |
| The bathroom became spacious, there was a place for a washing machine and a cabinet. | The sink in the kitchen is removed from the riser, so you need to lengthen the water lining pipes. |
| The refrigerator is located in the loggia, which is why the bottom block will have to go. | |
| Changed the thermal outline of the loggia. |
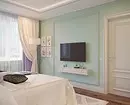
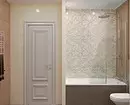
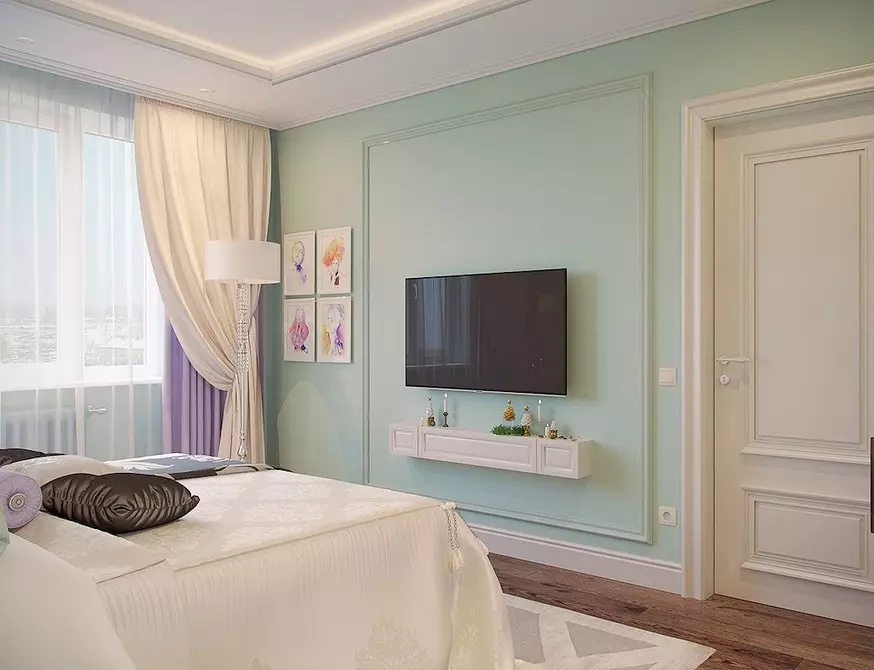
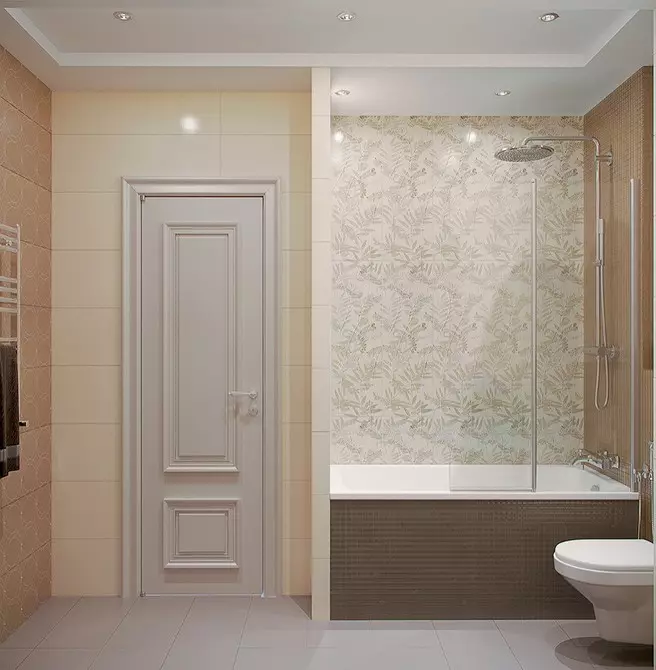
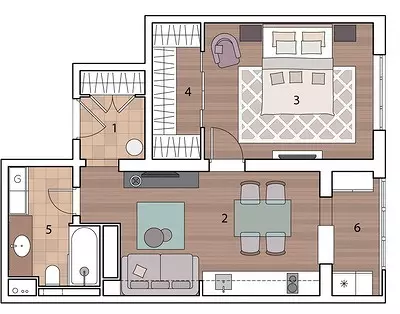
Watch overpower
