One-bedroom apartment for a couples due to the easily consistent redevelopment turned into an open space with an isolated zone for sleep.
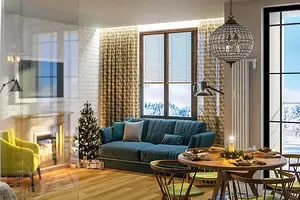
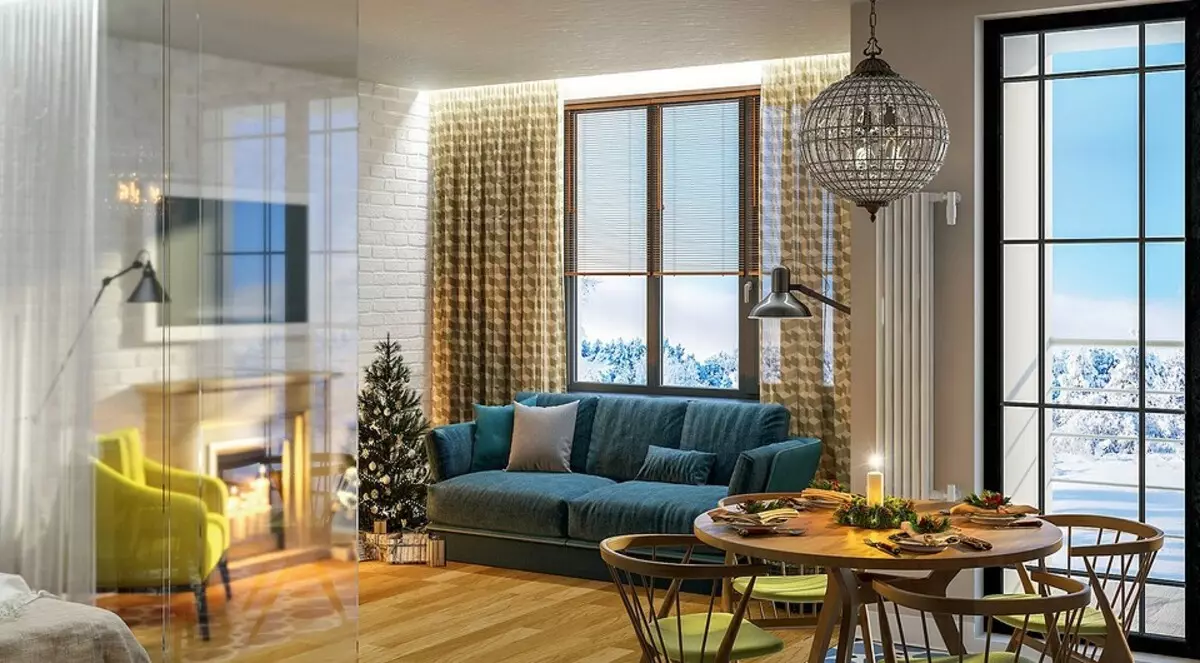
Wishes of customers
The married couple acquired a one-room apartment with an area of 47.3 m² in the house built on an individual project in Moscow, 21 LCD. All partitions are nonsense, but in the center of the apartment there is a pylon, which the owners would like to beat in the interior.Among other wishes - create a cozy open space, in which the kitchen with a dining area, a living room, a bedroom, an entrance hall, dressing room, storage room and a bathroom will be distinguished.
As for the style, the owners like bright, air and light modern interiors in the Scandinavian spirit close to nature. To make the design did not seem boring and monotonous, they would like to revive it with blue and yellow accents.
Design
The authors of the project propose to make practically every centimeter useful, without leaving "empty" zones, with the exception of the necessary passes. Undessential partitions are scheduled to dismantle, like the bottomroom block on the balcony - large glass doors will be installed here, thanks to which the rooms will become lighter and voluminous. The carrying pylon "hide" in the storeroom, which will divide the living and non-residential zones without additional partitions. In the storeroom it will be possible to pass from the hallway. The bedroom is supposed to be isolated using mobile glass partitions from a durable Triplex OptiWhite, which maximizes the light. In the transparent "Cuba" will install a double bed and an end with a desk lamp. Textural materials (brickwork, wooden vertical rails and panels in the bedroom, bright tiles, colored doors) will be revived interior, which will look holly, despite the diversity of decorative means.
Living area
Warm, the light Scandinavian interior is created using wood elements (floor decoration, lunch headset) and white walls, which will become a universal background for upholstered furniture in the living room, floor tiles in retro style in the kitchen area. A fireplace portal will take a central place in the recreation area.
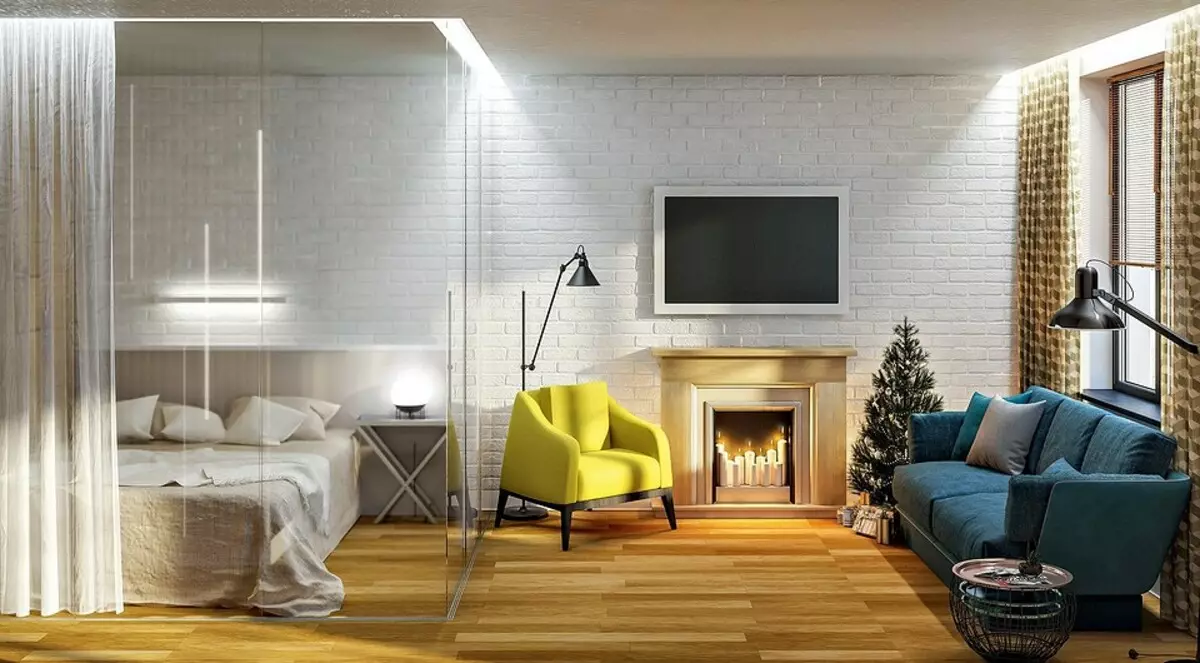
Bedroom area
The suspensions of frameless beans of fences are proposed to hide in a g-shaped niche. The suspensions will allow to refuse rails on the floor, retaining the coating.
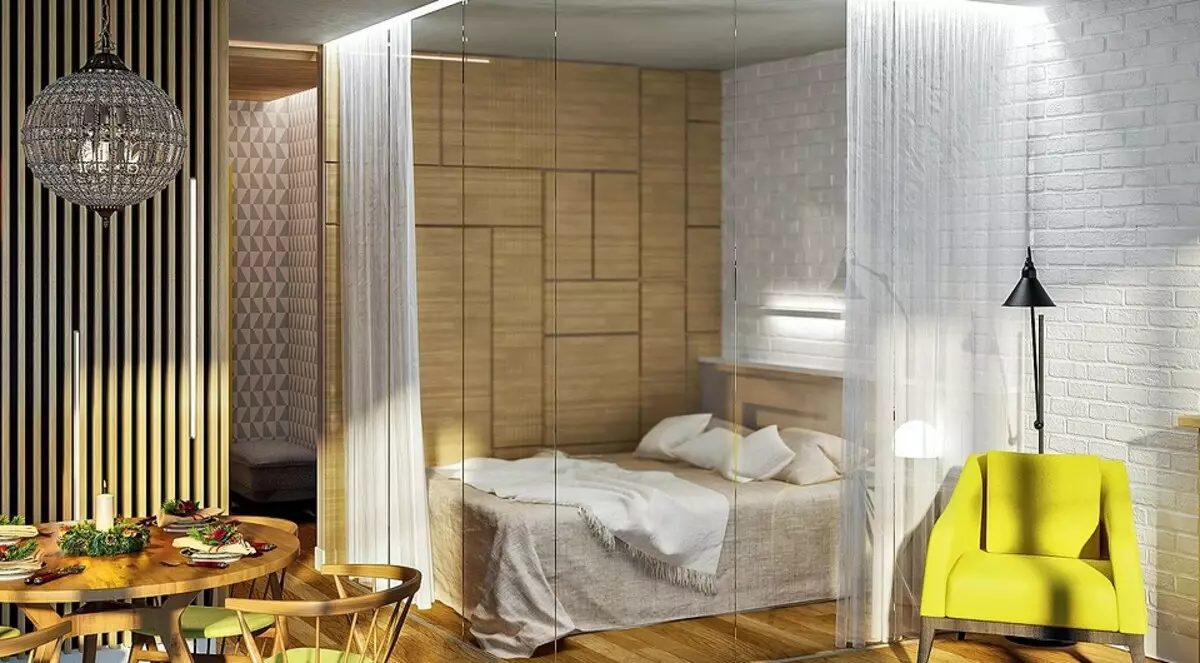
With the help of translucent curtains along the inner perimeter of the bedroom zone, it will be possible to create a private space. In the evening the built-in backlight will turn the glass cube into a futuristic object.
The apartment is successfully rewriting, and now every zone is strictly on the place allocated for it.
Kitchen
For the convenience of cooking between the washing and the cooking panel, a working surface is installed with a length of 1 m. On the left will place the place to arrange the tea-coffee area. All over the front of the kitchen, the illumination of cabinets is also provided in the top of the furniture and along the apron.
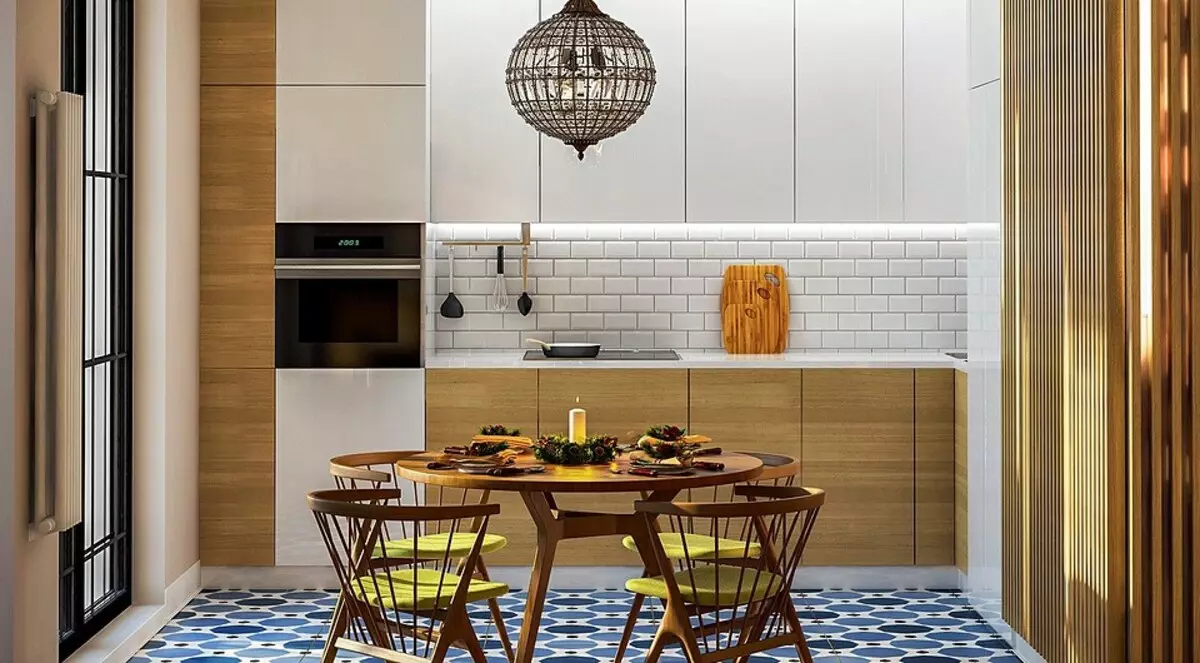
Parishion
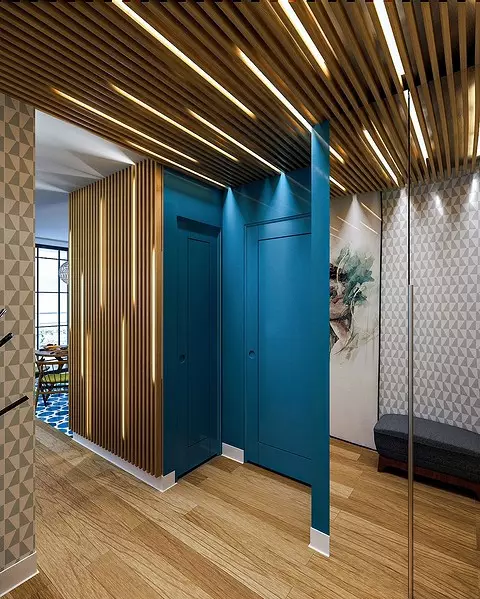
The built-in wardrobe with mirror facades, located opposite the wardrobe, will visually expand the input zone.
Bathroom
Indoors will provide sufficient storage sites - both open (glass shelves in a niche over the bathroom) and closed (shelves in the economic niche over the washing machine). In addition, an extended spacious substole with wide wings will appear in the scenario zone elegantly dedicated using the luminaires.
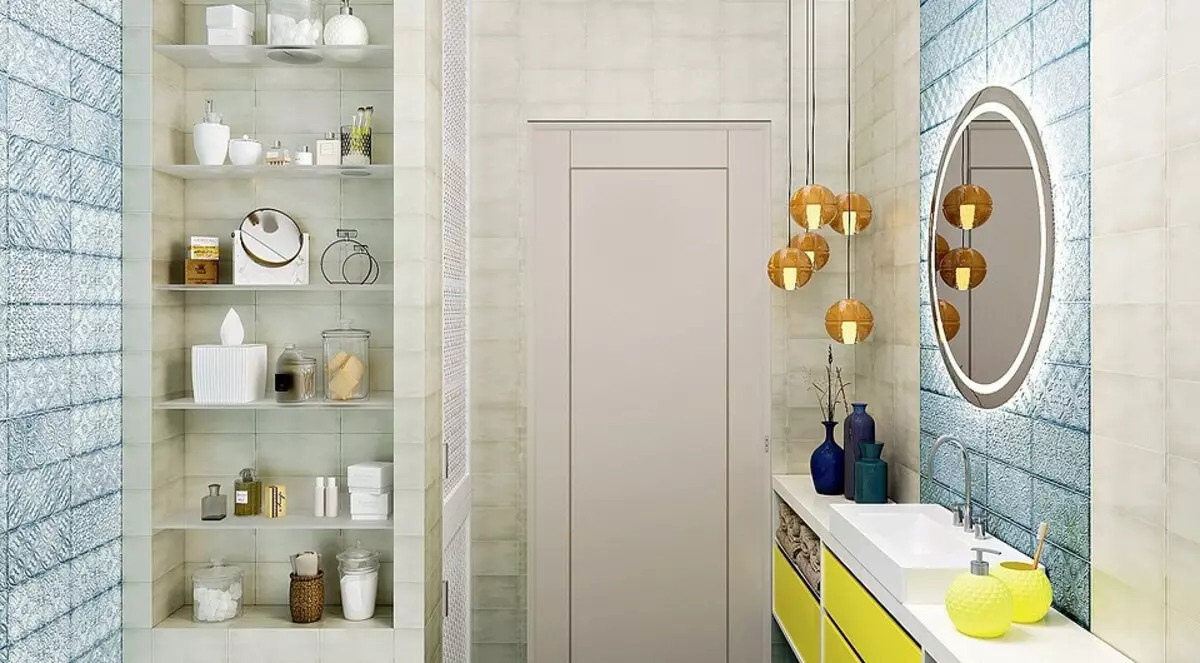
LEDs located behind a matte glass ceiling will create soft lighting in the area of the font. Economic cabinet with openwork translucent doors will not waste the interior, and the drawing of the doors will turn the tile pattern.
Drawing throughout the apartment lamps will help zonate space and allow creating various lighting scenarios, reviving the interior
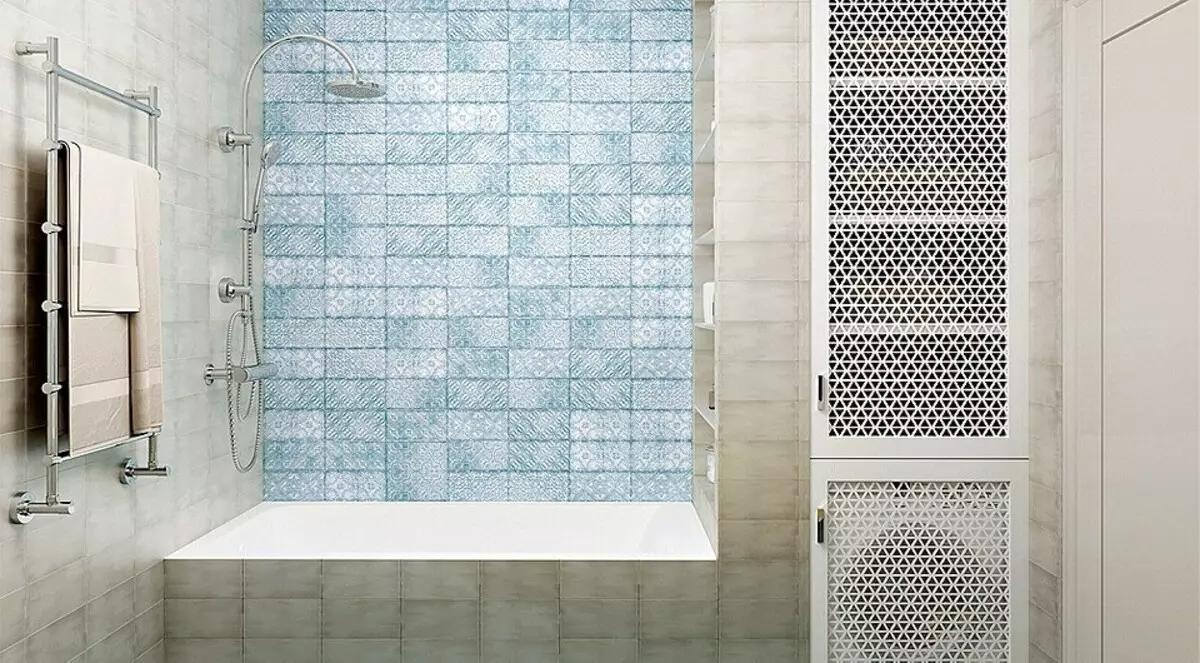
| Strengths of the project | Weaknesses of the project |
The apartments are rationally used, all the wishes of the owners are taken into account. | In the kitchen you need to install a powerful exhaust. |
| Created bedroom isolated. | The bedroom zone is badly ventilated. |
| Storeroom and dressing room are highlighted. | |
| Large working surface in the kitchen. | |
| The bathroom provides a niche for a washing machine. |
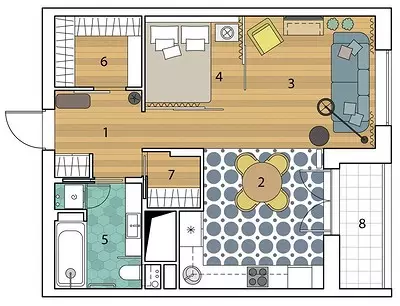
Watch overpower
