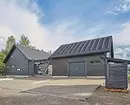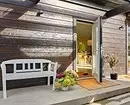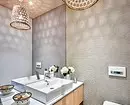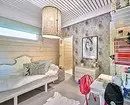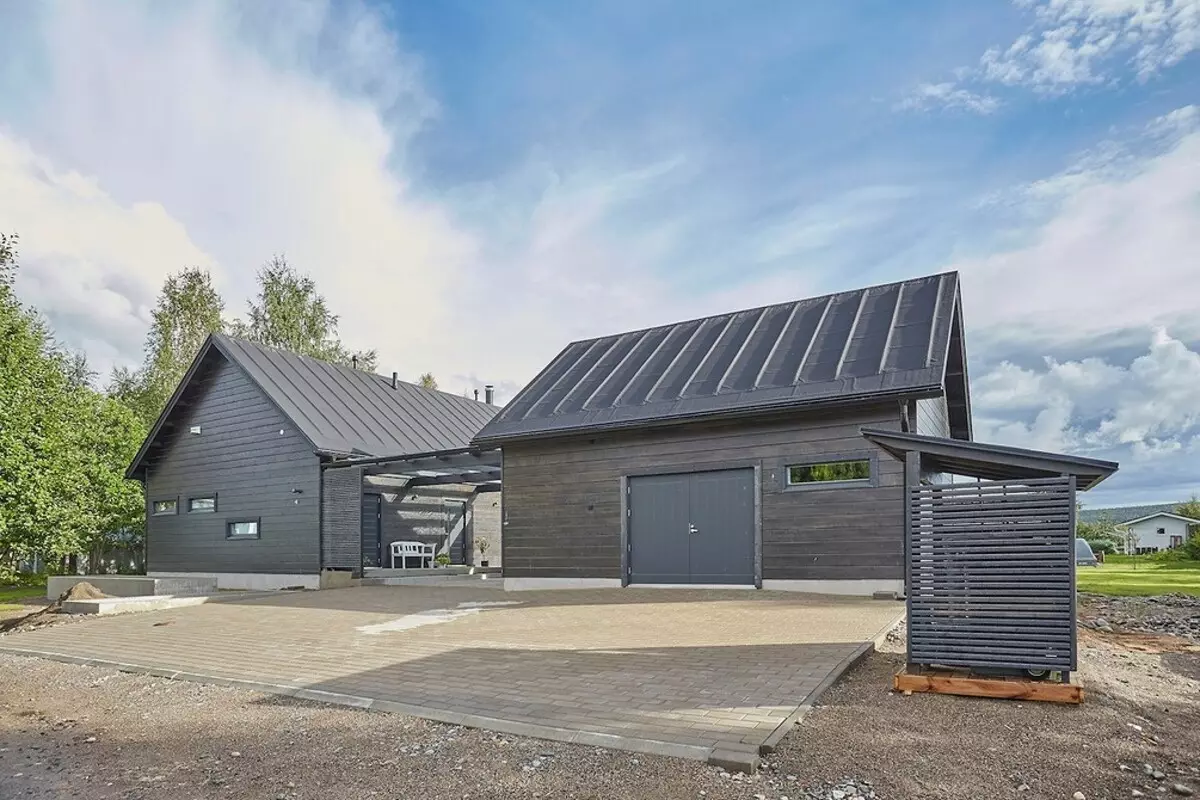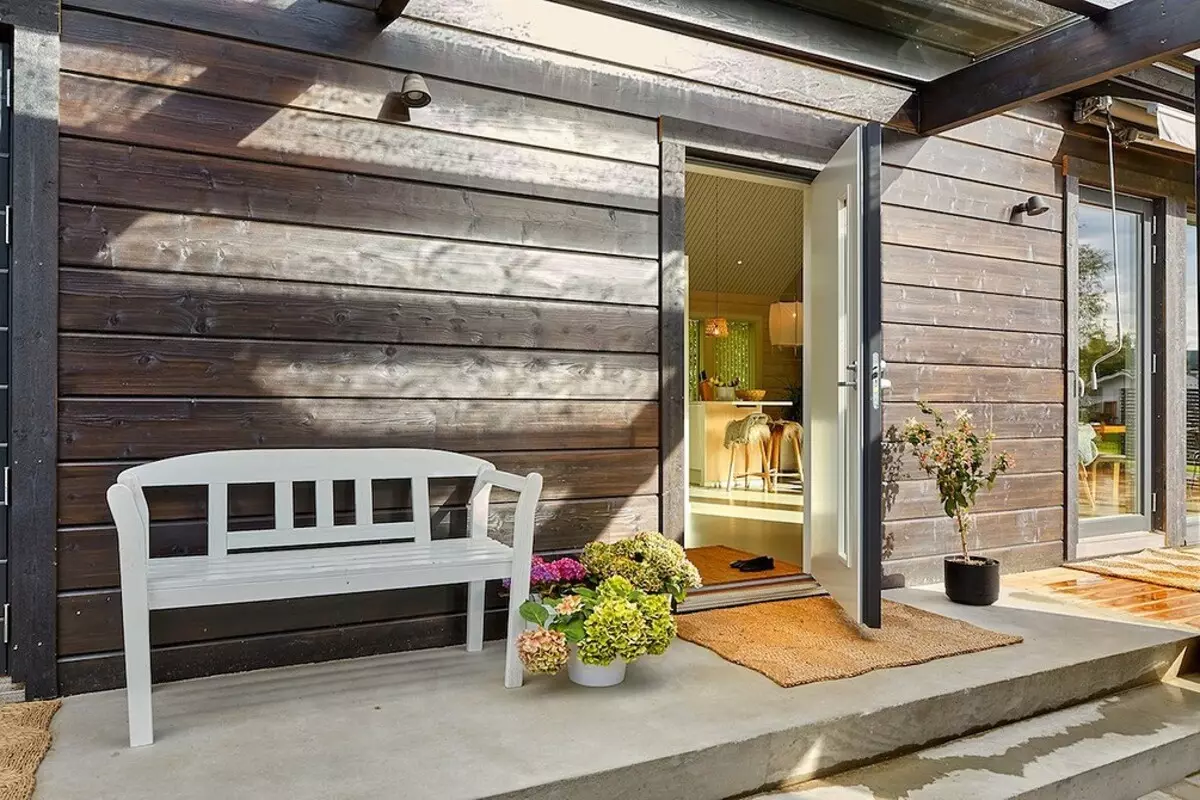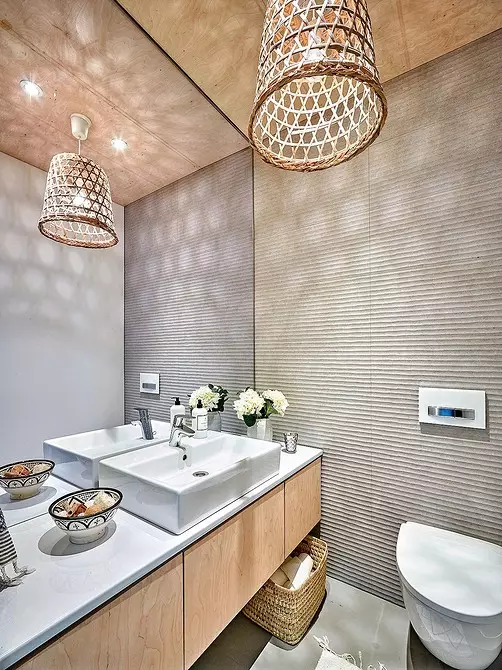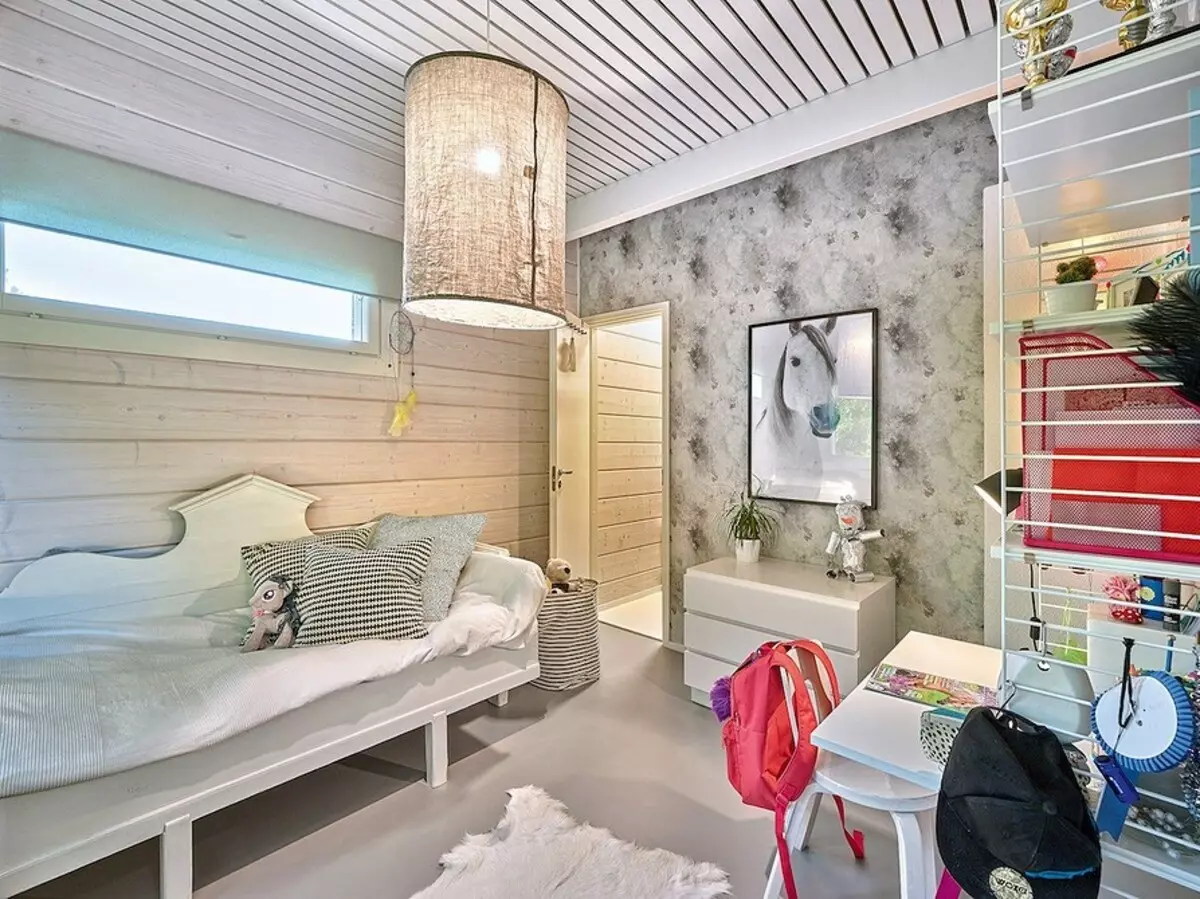Customers wanted to get eco-friendly housing, which is why the one-storey cottage from the glue bar was erected for them. This material can breathe, thereby providing a clean, balanced atmosphere inside the construction.
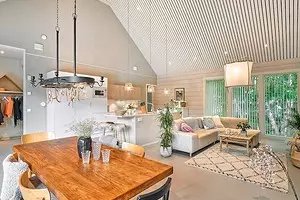
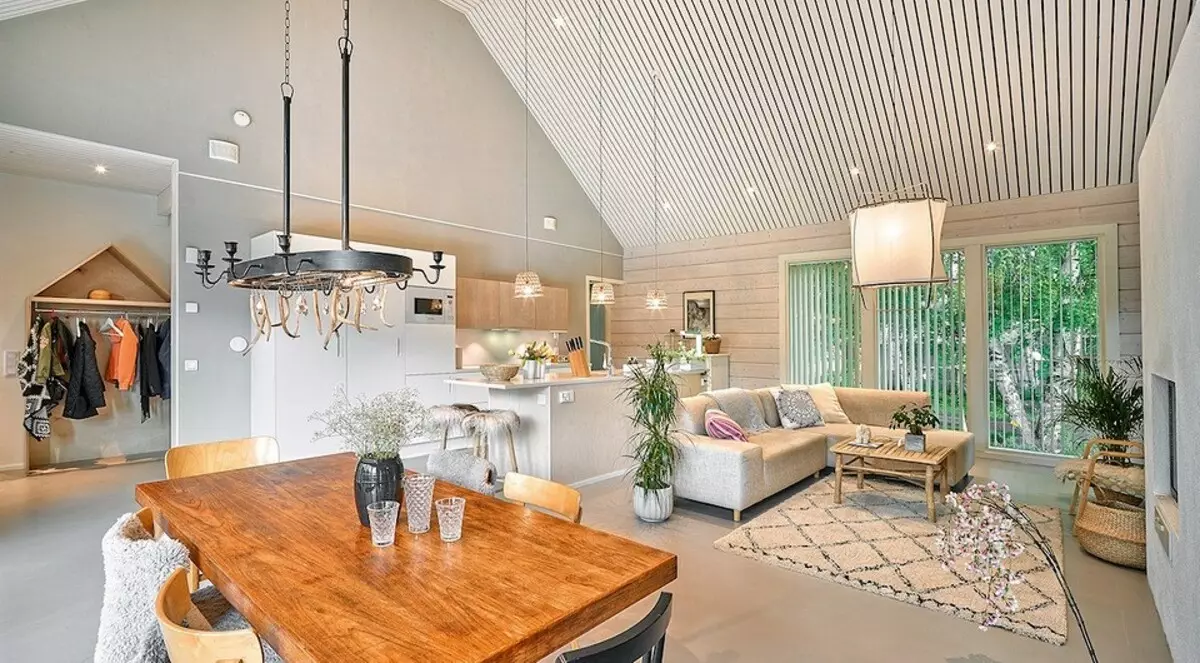
The history of the construction of a one-story country house, intended for permanent residence, differs from the usual development schemes we are familiar. Deciding for the construction, our heroes are a couple with two daughters of 7 and 9 years old - they decided to contact the company specializing in the release and erection of houses from the glue bar, already having a suitable solution suitable in all parameters.
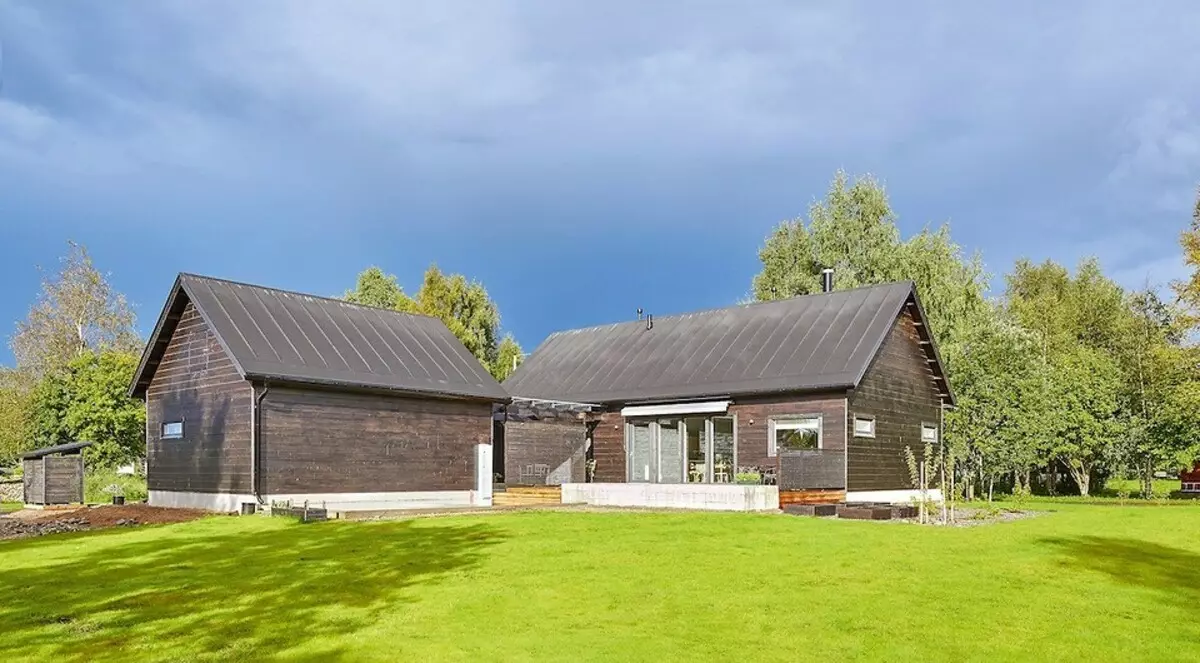
A terrace is organized between similar externally residential and technical buildings. Its part of it is used as a summer dining room, the other is like a recreation area.
To engage in amateurness Customers, of course, did not: work on the planning was entrusted to a third-party contractor - the architect Yakko Varanka, the chapter of a small studio. During the design, it turned out that the optimal option accompanying all the required representative, private and auxiliary zones will be one-story residential building. But provided that the garage and the textures will be put in a separate building. The size of the plot (it is located in the municipality of Rovaniemi, which in the north of Finland) allowed the construction of two buildings, and the decision proposed by the architect received the approval of our heroes.
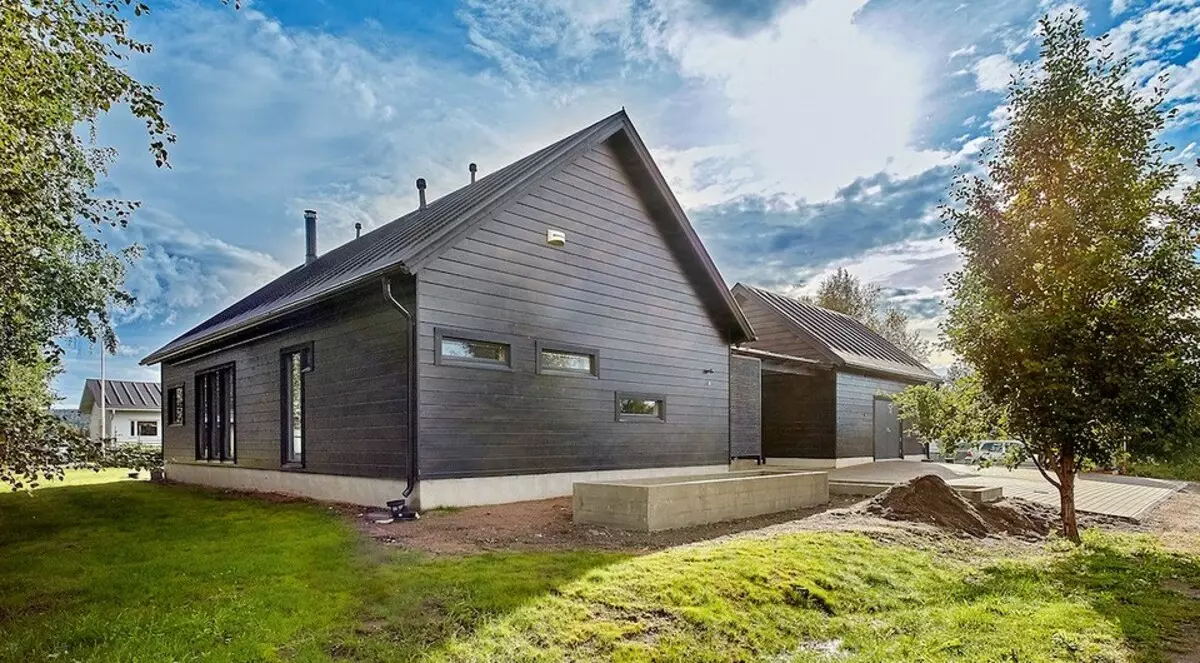
We will tell you a little more about the features of the planning. To the development of space and the designer, and the family approached practical, and the list of premises, like their area, did not increase without need. Moreover, with the possibility of one or another room received several functional intended. Thus, according to the European tradition, the hallway was made nominal - its metrah made up only 4 m2, and the volume was visually included in the general purpose space, uniting the living area, kitchen and dining area (the cumulative area of the room just over 49 m2).
The second example of a reasonable association of zones with different functionality is a household room of 15 m2. In addition to mini-laundry and storage systems, it also accommodates recreation area, equipped immediately before entering the shower and sauna. Private rooms, on the contrary, are very modest - their area slightly exceeds 11 m2.
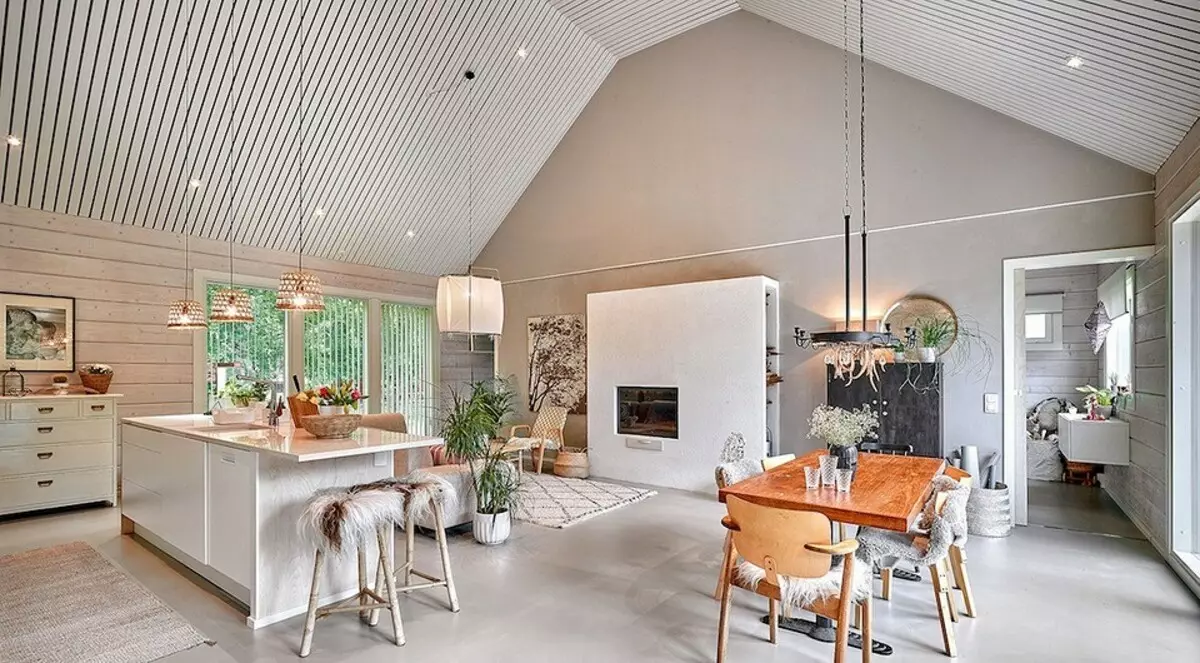
The volume and spatial and constructive solution of the cottage did not assume the presence of an attic room. Because of this, in the central part of the construction, where the studio space is located, the ceiling height exceeded 5 m
Construction of cottages
After the cottage project was finally approved, customers sent it to calculate several construction organizations engaged in the production and construction of wooden cottages. KUUSAMO LOG HOUSES company suggested the most optimal option in terms of price and quality ratio. The base under the cottage was decided to make a warmed Swedish plate, among whose advantages - high thermal insulation and resistance to seasonal grounds of the soil.
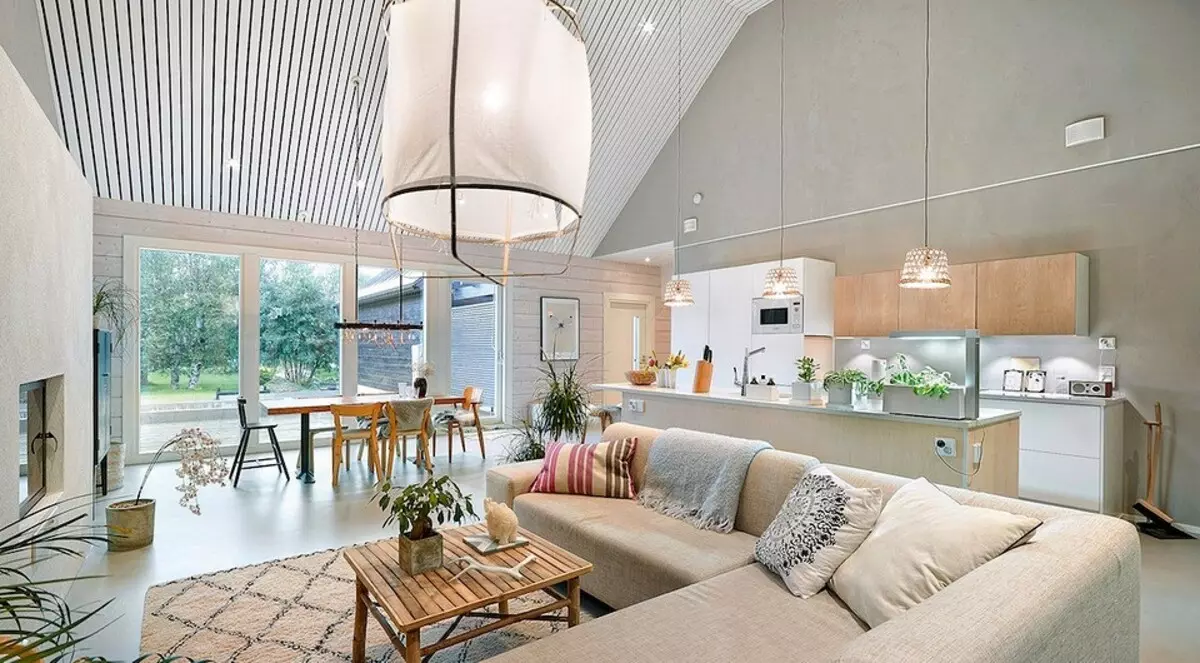
The volume was emphasized even more, using a bright color palette for interior design. The lack of a attic obliges carefully thinking the roofing pie. To save heat, the roof was insulated with a wood fiber-based material, its thickness was 500 mm
Embedded and ceiling lamps with adjustable suspensions helped to organize high ceiling rooms with high ceilings
An additional advantage of the support of this type is the ability to pave communications and draft floor with an elevated hydraulic warm floor system. In addition, the construction of a warmed Swedish plate usually takes a little time (about a month), and it is worth it in Finland by 10-15% cheaper than the characteristics of the tape fundament.
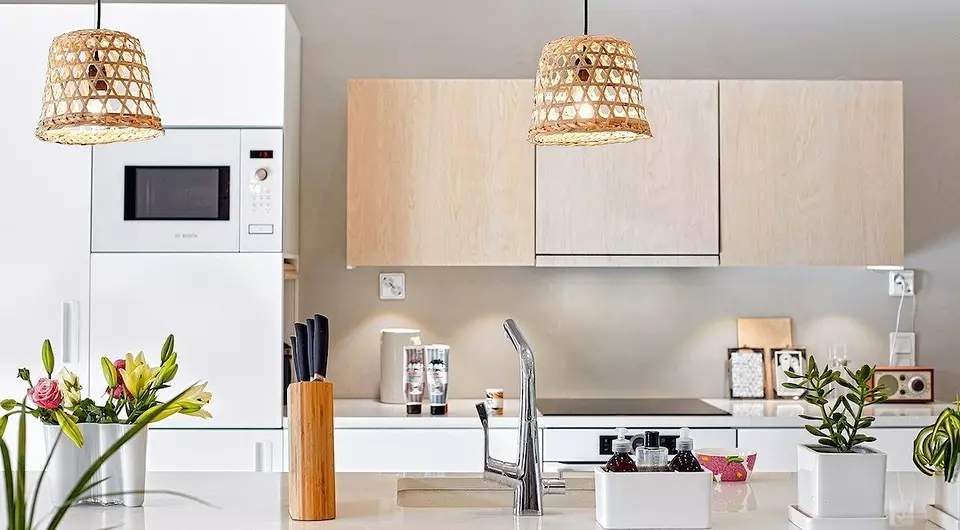
Each functional zone - a kitchen island, a dining group, a living room - the suspension lamps focus
The main kitchen front is arranged according to the linear scheme, the addition was the island with an extensive working surface.
The outer walls of a single-storey cottage were composed of a pine profiled slide bar with a cross section of 230 × 220 mm. Among the advantages of this building material - higher, rather than in solid wood, strength, hardness, thermal insulation capacity.
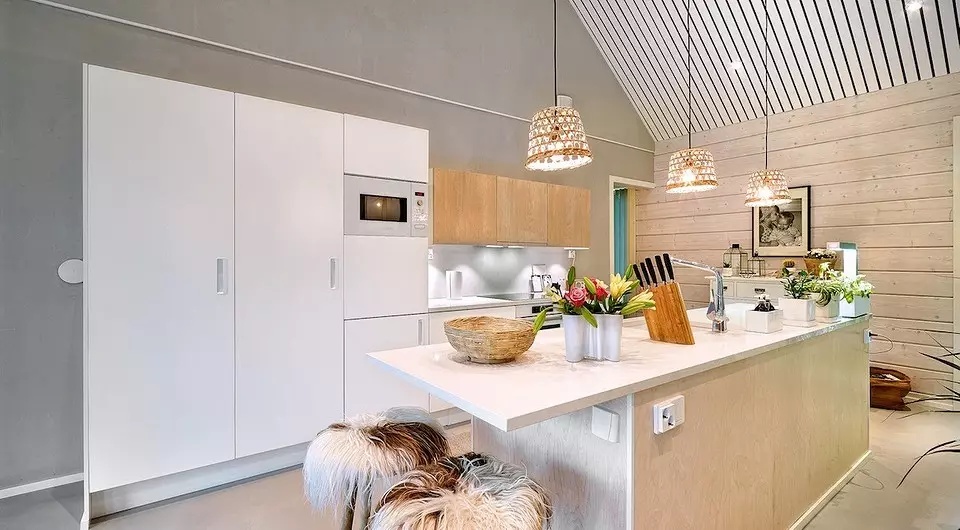
To increase the practicality of the kitchen island, it has provided a socket for household appliances.
The inner walls and partitions were erected according to the framework technology - the carrier function was placed on the "skeleton", assembled from a bar with a cross section of 39 × 66 mm. To increase the heat and sound insulation of the obtained wall structures, the frame was filled with a 50 mm thick mineral insulation with plates, after which two layers were trimmed with sheets of ordinary or moisture-resistant drywall.
Smooth, in need of minimal preparation under the finishing surface of the GLC surface steel became the optimal base for absolutely different in characteristics of materials - white matte paint, monotonous and pedestrine fliesline wallpaper, large-format porcelain stoneware and decorative plywood.
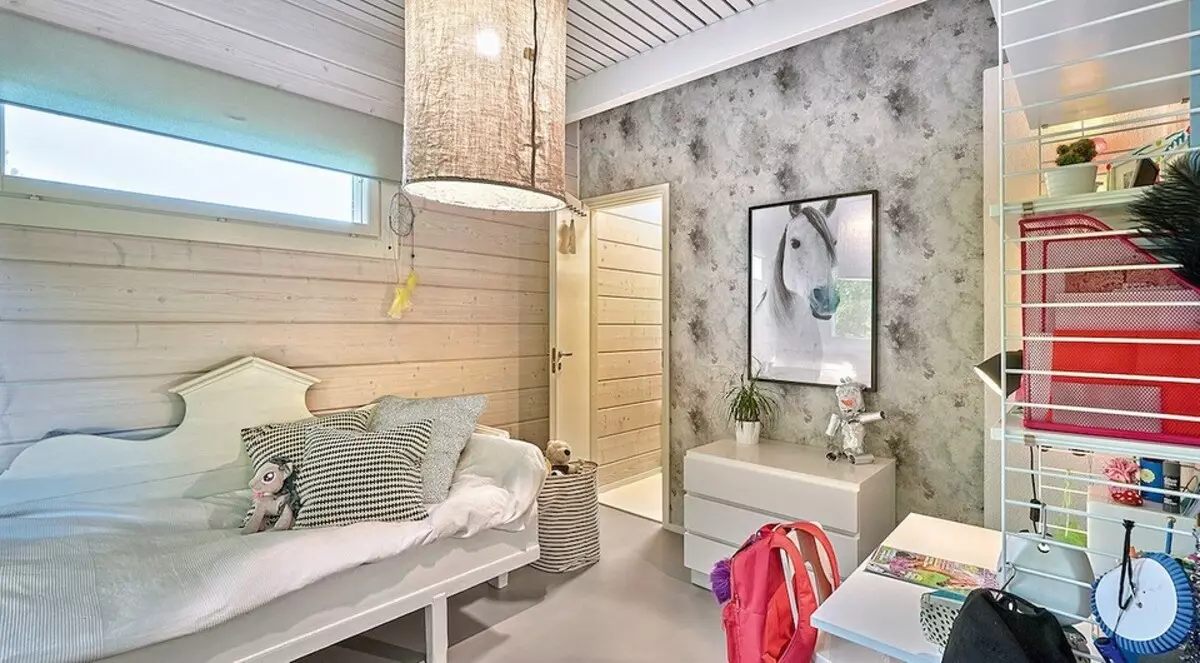
Between two children's wardrobe organized with access from each room
Heating system
The basis of the system is a geothermal thermal pump. Heat, borrowed from outside in the ground, is supplied using the equipment of the type of "soil-water" into the low-temperature heating circuit - water floors with ethylene glycol as a coolant provided in all rooms.
Also in the cottage there are other sources of heat. The first is a wood fireplace installed in the living area (with a ceiling height of up to 5.3 m), the second is a supply and exhaust ventilation system, complemented by a recuperator. The latter heats the street air flowing into the room at the expense of heat selection from the removed room.
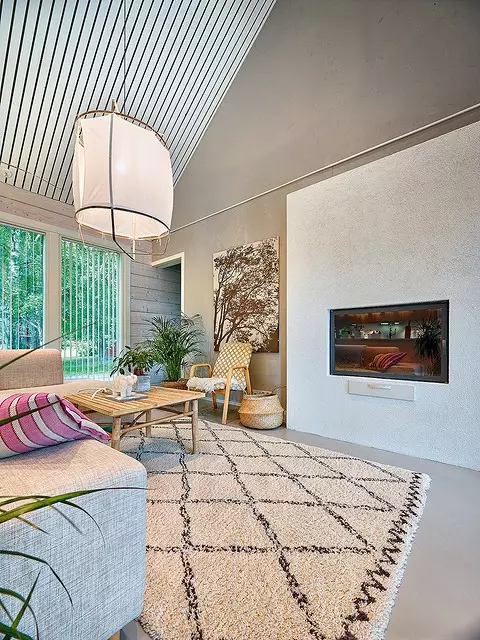
The fireplace is a skeleton design - a metal cable will be covered with GLCs, the stamp-cassette is placed inside
Finishing materials
For Finland, the cottage from the glue bar, which was left without decorative finish, is not uncommon. But the designer invited by our heroes reasoned otherwise. The facades were covered with Naltti Arctis pearl azure (Tikkurila) based on natural oil. The composition created the effect of the surface covered with frost, and in addition, the lumber hygroscopicity reduced and protected it from UV radiation.
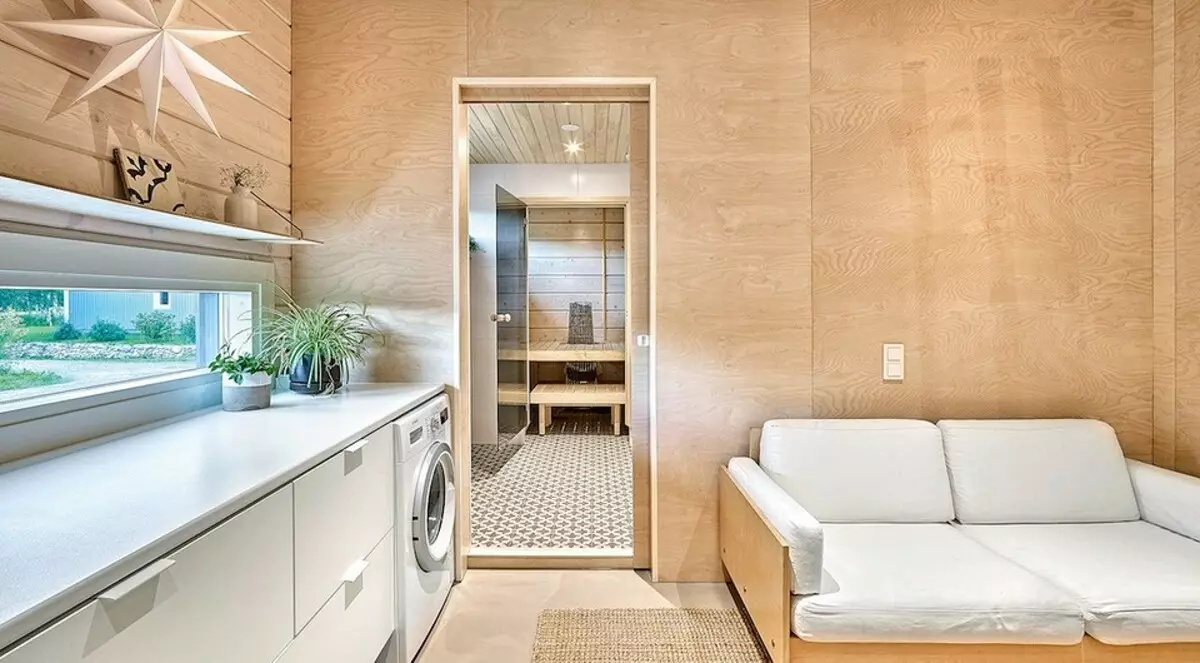
Decorative plywood - aesthetically neutral and at the same time environmentally friendly coating has become the material of wall decoration in the multifunctional shopping room.
For the interior decoration of the enclosing walls, the same water-fledged azure was used, but another, almost transparent light tone, which stressed the texture of the wood.
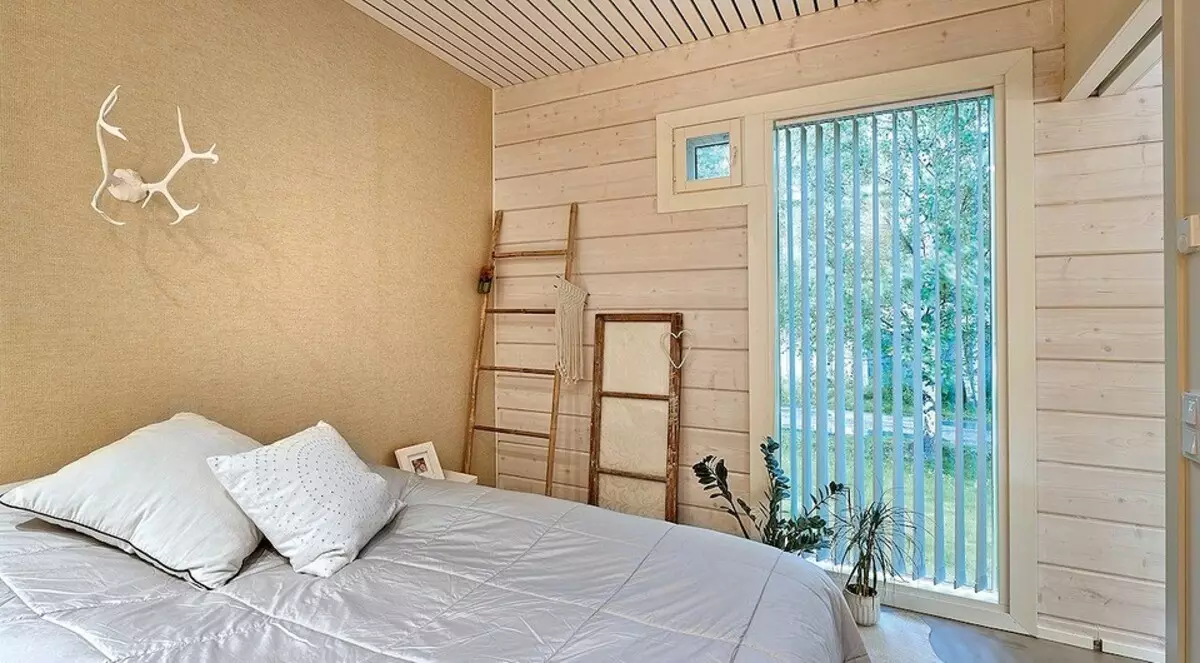
In the parent bedroom there is no dressing room or wardrobe, the storage system is carried out in the nearby shopping room
Outdoor coating in residential and auxiliary premises serve larger stoves of porcelain stonewares, which are laid with minimal seam extends
Objects atmosphere
Most of the cabinet furniture (kitchen set and island, Moidodyr in the bathroom, children's and parent beds, Ottomanka) was made to order in one of the local companies. Storage systems and individual furnishings, including a sofa, chairs, dining, coffee and writing tables, chairs, stools, selected in the range of different manufacturers, including IKEA. In general, furniture in the house is a bit - the designer tried not to overload the space functionally unreasonable atmosphere.
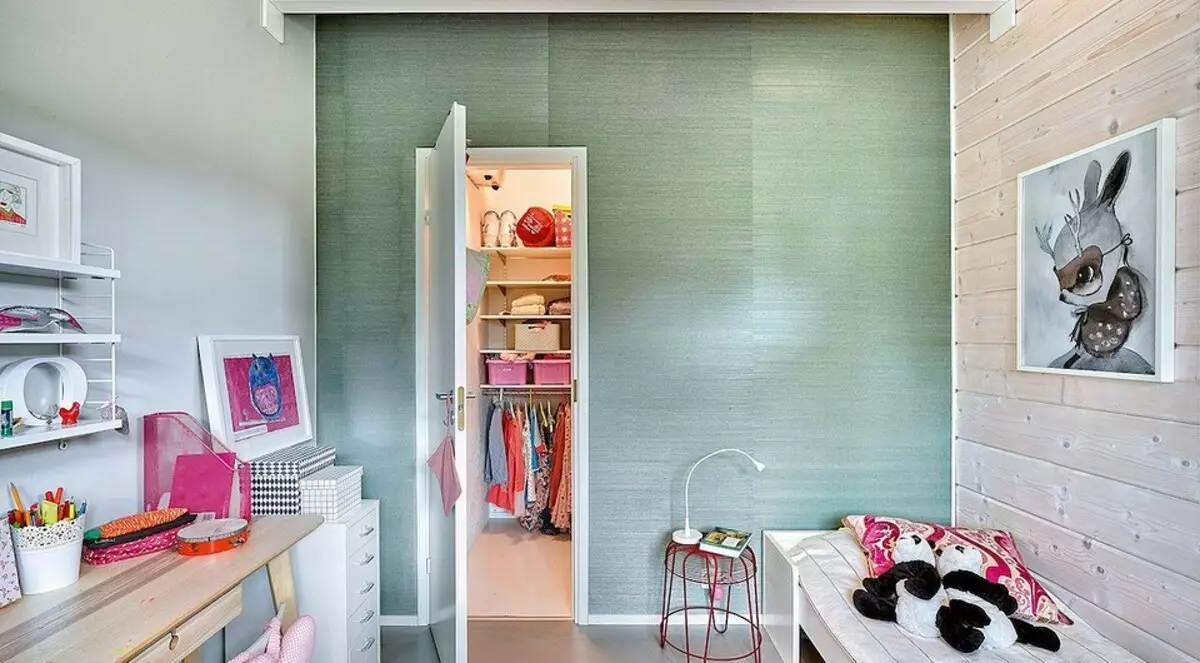
Absolutely symmetric children's rooms slightly differ in design and furnishings
The enlarged calculation of the cost of living the house with a total area of 113 m², similar to the *
| Name of works | number | Cost, rub. |
|---|---|---|
| Preparatory and Foundation Works | ||
Marking axes in accordance with the project, layout, development, recess and backflow of the soil | set | 69 250. |
Sand base device under the foundation | set | 4600. |
Device of monolithic foundation flat plates with the manufacture of reinforcement frame and installation of formwork | set | 107 850. |
Waterproofing foundation | set | 11 300. |
Thermal insulation of foundation | set | 22 900. |
Other works | set | 10 800. |
| TOTAL | 226 700. | |
| Applied materials on the section | ||
Sand for construction work | set | 11 350. |
Concrete solution, reinforcement, formwork | set | 217 100. |
Waterproofing membrane | set | 34 450. |
Polystyrene foam (200 mm) | set | 55 800. |
Other materials | set | 15 950. |
| TOTAL | 334 650. | |
| Walls, partitions, overlap, roofing | ||
The device of external walls from the profiled glue bar, the inner walls - from the GLC on the frame of a wooden bar with insulation of mineral wool, painting of walls | set | 555 500. |
Driving Roofing Flexible Roofing | set | 260 400. |
Installing window and door blocks with sloping finish | set | 117 650. |
Other works | set | 46 700. |
| TOTAL | 980 250. | |
| Applied materials on the section | ||
Profiled glue timing segment 230 × 220 mm (pine), GLC, timing segment 39 × 66 mm, mineral wool isover (50 mm thick), Tikkurila paint | set | 454 500. |
Fillar vaporizoation, natural heater based on wood fibers Ekovilla (thickness 500 mm), waterproofing membrane, soft tiling icopal | set | 281 400. |
Wooden two-frame piklas windows, Kaskipuu doors (entrance), Pappaboy (interroom) | set | 545 900. |
Other materials | set | 64 100. |
| TOTAL | 1 345 900. | |
| Engineering systems | ||
Electric installation work | set | 102 500. |
Installation of heating and ventilation system | set | 537 850. |
Plumbing work | set | 65 050. |
| TOTAL | 705 400. | |
| Applied materials on the section | ||
Materials for electrical work and installation of the lighting system | set | 120 400. |
Equipment and materials for installation of water supply and sewage systems | set | 169 100. |
A set of equipment and materials for mounting the heating and ventilation system (thermal pump of the type "Soil-Water", water warm floor with ethylene glycol as a coolant, supply-exhaust installation with heat recovery) | set | 691 000 |
| TOTAL | 980 500. | |
| FINISHING WORK | ||
Cladding of walls with porcelain tiles; Device of floor coatings from ceramic tiles; cladding cladding; Paint and other work | set | 487 050. |
| TOTAL | 487 050. | |
| Applied materials on the section | ||
Water-based paint Tikkurila, porcelain stoneware, ceramic tile, lining (pine), other materials | set | 357 900. |
| TOTAL | 357 900. | |
| TOTAL | 5 418 350. |
* Calculation is carried out without accounting of overhead, transport and other expenses, as well as profit of the company.
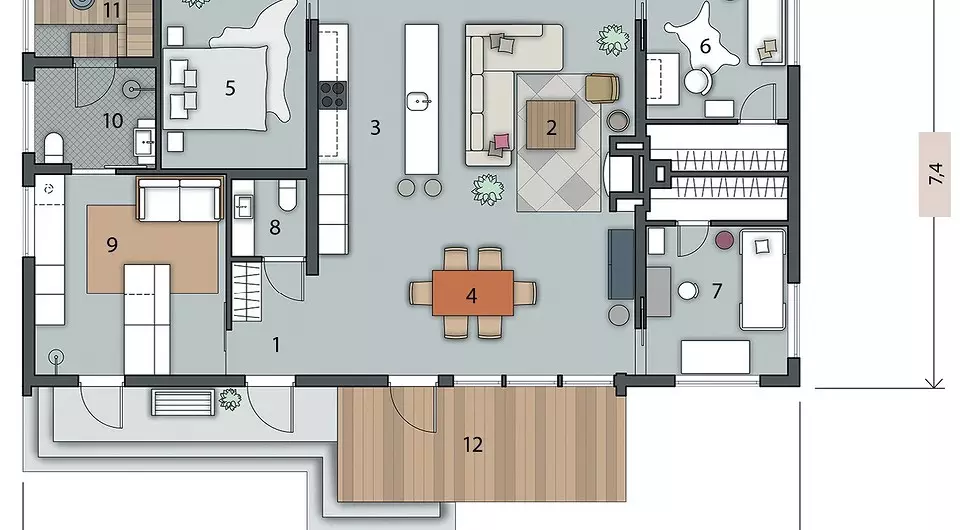
Explication: 1. Hallway 4 m2 2. Living area 27 m2 3. Kitchen zone 9.6 m2 4. Zone dining room 12.5 m2 5. Parent spalle 11.3 m2 6. Children's 11.3 m2 7. Children's 11.3 M2 8. Sunroom 2.3 m2 9. Shopping room 15 m2 10. Shower 4.6 m2 11. Sauna 4.1 m2 12. Terrace 12.7 m2
Technical data
The total area of the house is 113 m2 (excluding the area of the terrace and the garage)Designs
Building type: Wooden Brous
Foundation: reinforced concrete stove, waterproofing - waterproofing membrane, insulation - extrusion polystyrene foam (thickness 200 mm)
Outdoor Walls: profiled glue timing secting 230 × 220 mm (pine), Outdoor decoration - Tikkurila paint
Interior walls: GLK on a wooden frame of a bar with a cross section 39 × 66 mm, insulation and sound insulation - Minvat Isover (50 mm thick)
Roof: Scope, solid flooring from profiled chalkboard, steam barrier film, insulation - Insulation Ekovilla (thickness 500 mm), waterproofing - waterproofing membrane, roofing - soft tiles Icopal
Windows: Wooden two-frame Piklas
Doors: Kaskipuu (entrance), Pappaboy (interroom)
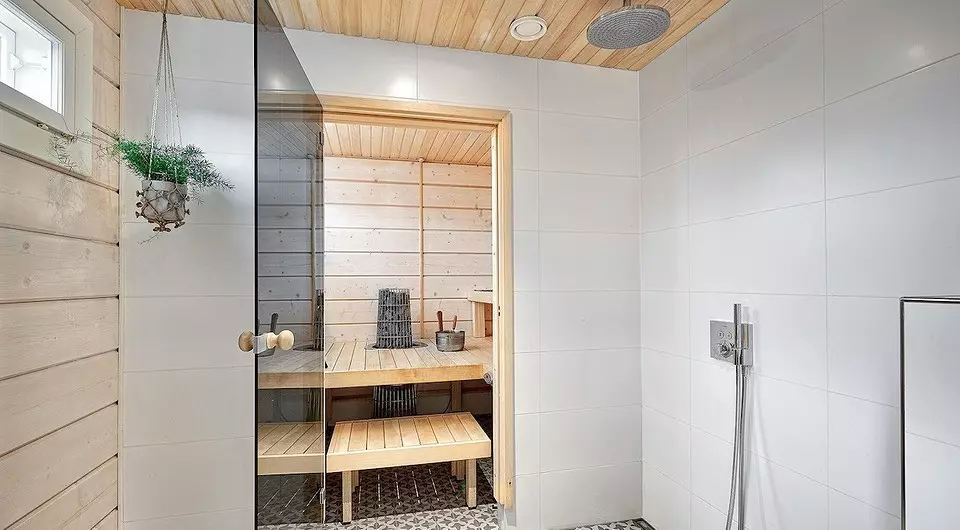
In the prescription space, part of engineering communications were laid
Life support systems
Water supply: centralized
Sewerage: centralized
Power Supply: Municipal Network
Heating: Soil-Water Heat Pump, Water Warm Paul with Ethylene Glycol as a coolant
Ventilation: Supply-exhaust with heat recovery NIBE
Additional equipment: wood fireplace, electric heater
