To maximize the possibilities of a small one-room apartment, the authors of the project offer to attach the loggia to the kitchen and use transformable furniture.
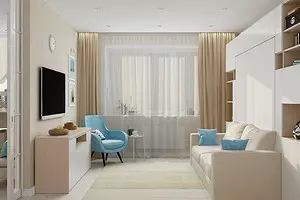
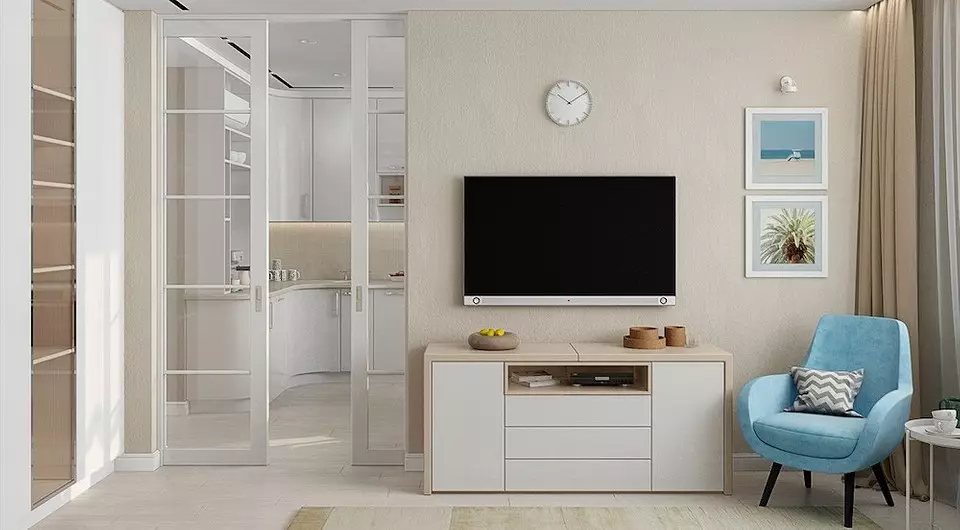
Family couple looked at the new building included in the LCD "Tatianin Park" (New Moscow), a small one-room apartment. There were several reasons for moving. First, the desire to provide adult son is great freedom, secondly, the desire to enjoy the silence, peace and society of each other. For professional help in redevelopment and design, the spouses turned into the design studio EEDS.
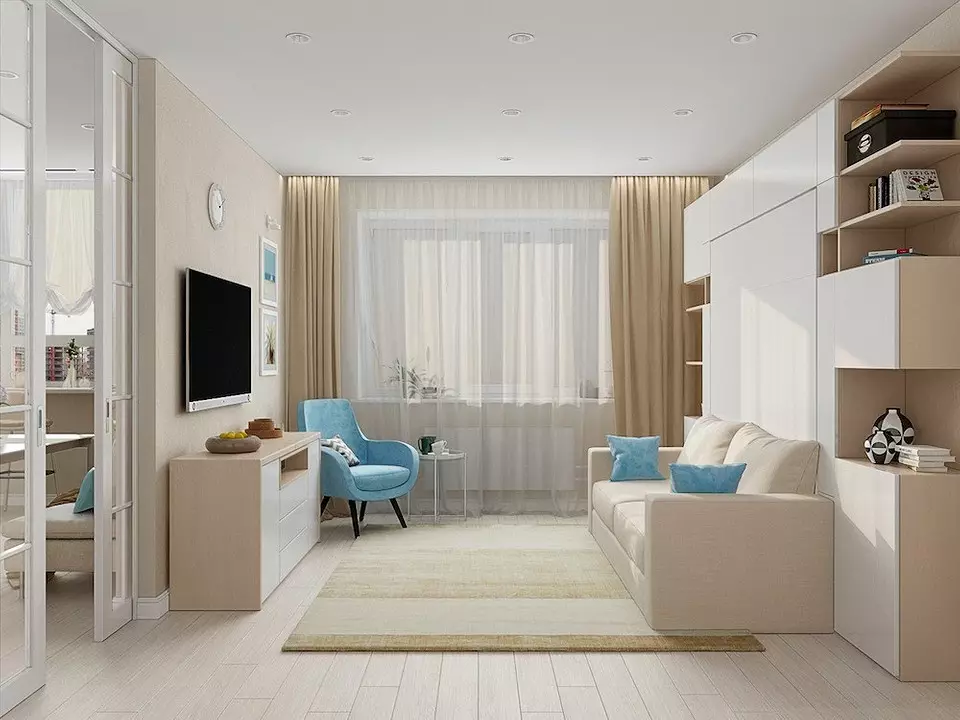
Despite the small area, the studio apartment chosen by customers has a number of advantages. Like most housing, located in monolithic or monolithic brick new buildings, in its asset, the so-called conditional and free layout is the lack of domestic capital supports, toughly dividing the existing volume on the rooms and premises. Consequently, the authors of the project were with what to work with.
In order for the coordination of the redevelopment, it does not have difficulty, wet premises - the kitchen and bathroom - left on the source positions and in the boundaries defined by the developer. The rest acted more or less free, focusing on the wishes of customers and knowledge about the possibilities of modern designs and furniture.
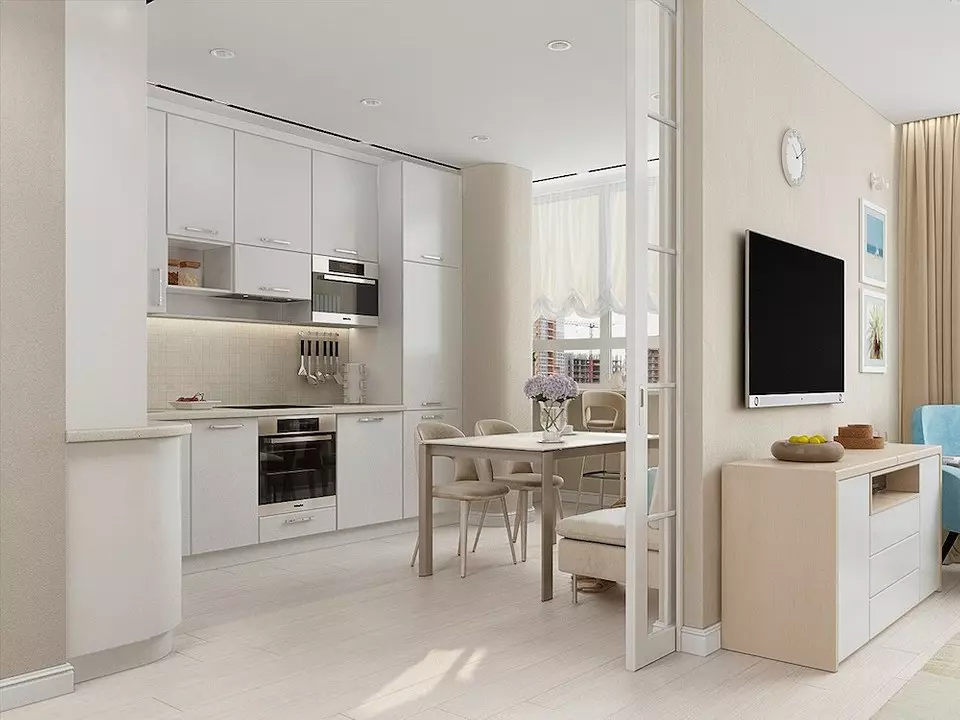
Since in the apartment there is only one living room, it was made multifunctional. During the day is a living room with a sofa, at night - a bedroom with a full-fledged bed. Only the locations of the TV zone and storage systems remain unchanged, but the change in the functional purpose of the room provides transformed furniture that is converted from a comfortable sofa to a full-fledged bed and back.
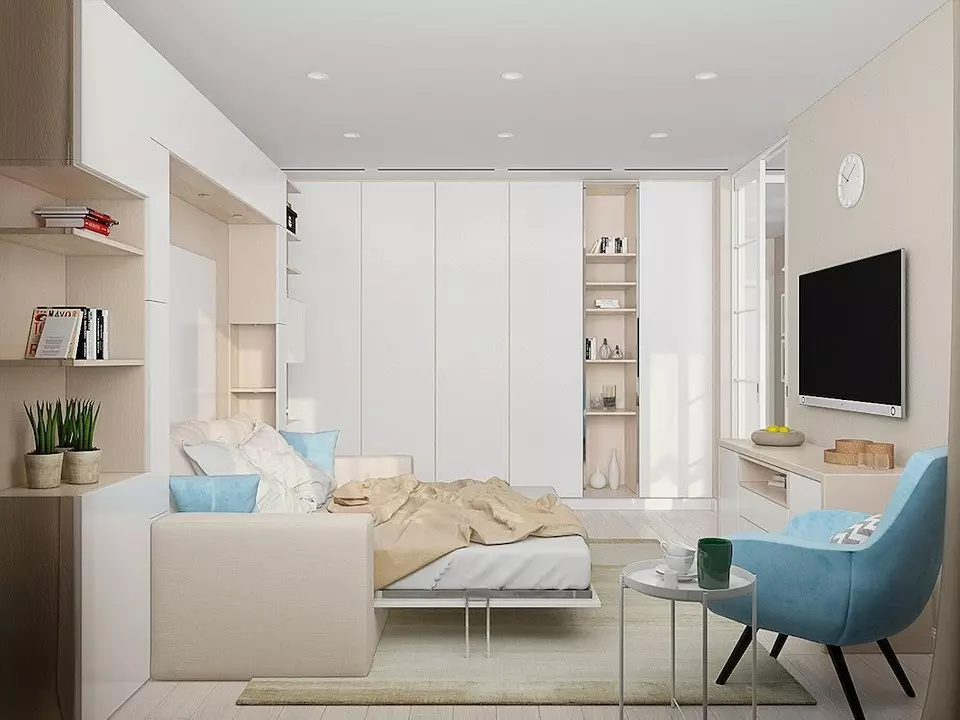
By the wish of customers, the loggia (after insulation) joined the kitchen room. On the added area, we posted a bar rack and chest of storage of household accessories.
The sliding partition (Penal System) was scheduled between the kitchen and the living room. The design allows you to retake, if one of the spouses takes work on the house, and besides, protects against unwanted kitchen smells.
Due to the fact that the Plumbing Room is small, the washing machine was installed in the kitchen. This made it possible to find a place not for a shower corner, but a full-fledged bath.
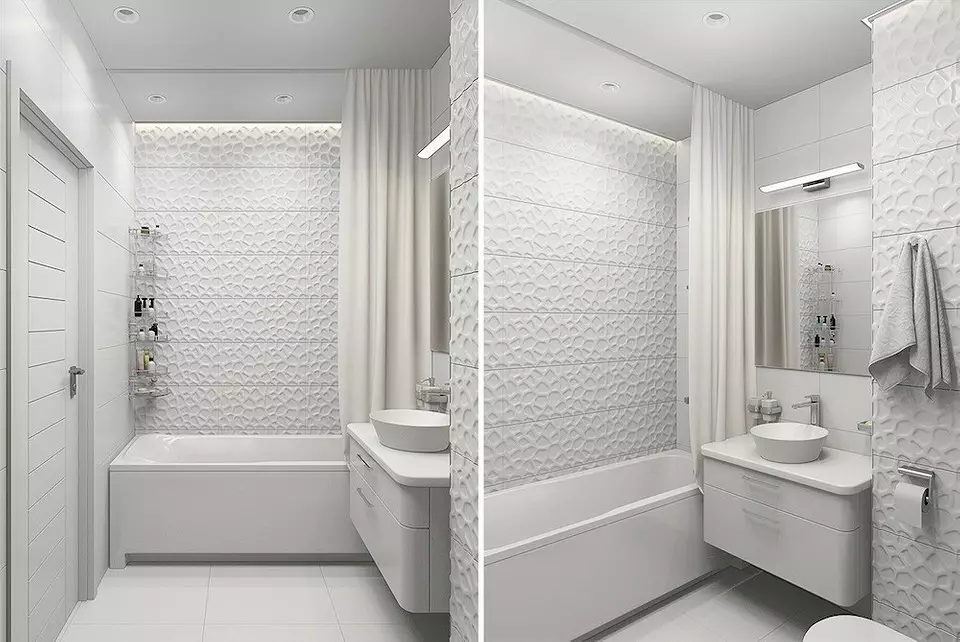
Flooring for the kitchen and the hallway made a porcelain stoneware, in the room on the floor were styled engineering board. Shades of materials coincide, which creates the effect of the larger area. In the place of the flooring of floor coatings applied a cork compensator.
Decorative plaster has become a wall-coated - it is practical and easy to clean. For decoration of walls in the bathroom used traditional ceramic tiles. The kitchen apron posted ceramic mosaic.
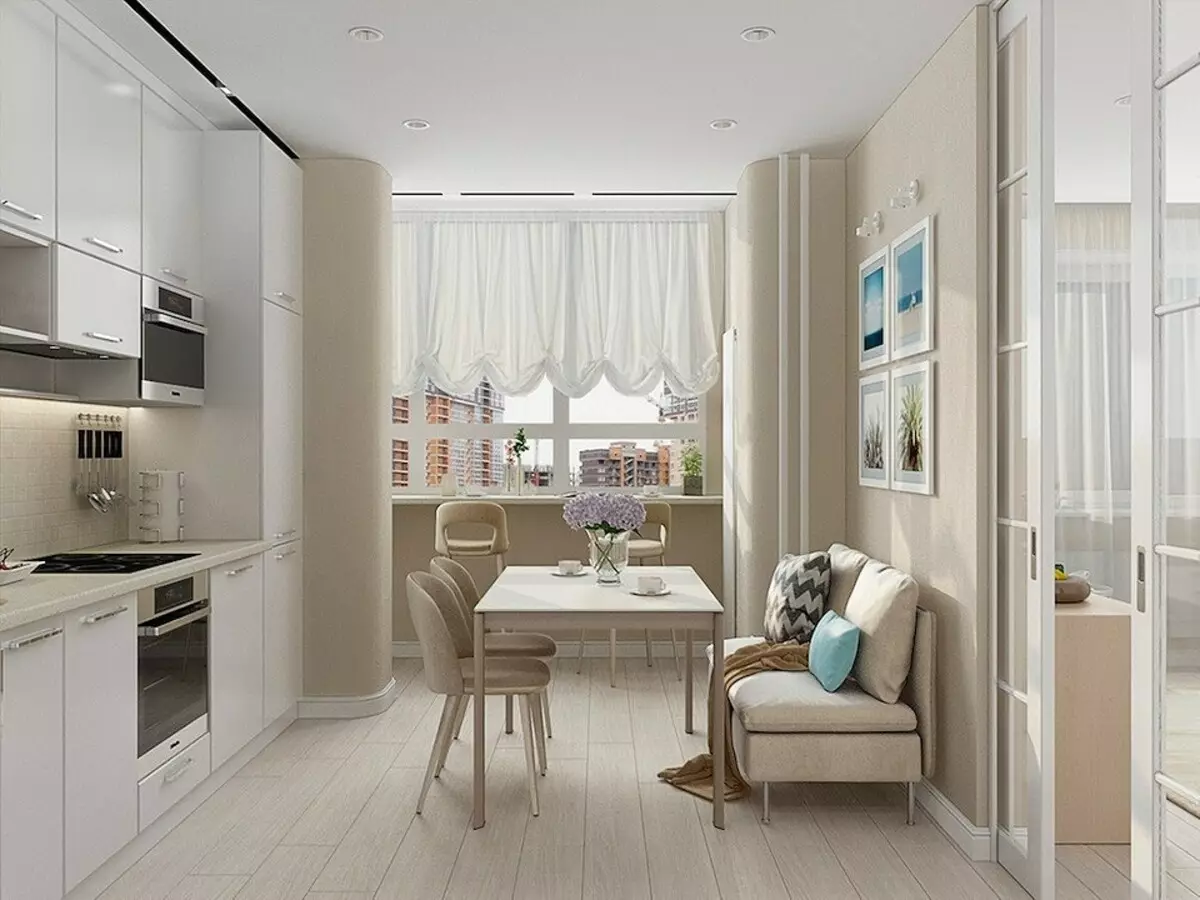
In the hallway installed a wardrobe for seasonal clothes, a wall hanger and a galoshnitsa. The main storage system is located in the residential room - it passes along the entire end wall, it provides even an embedded ironing board. Such a location is being blocked by the wardrobe dimensions, and the room itself becomes more square. The module of the furniture-transformer with a sofa bed includes a system of open and closed shelves - they serve as bedside tables.
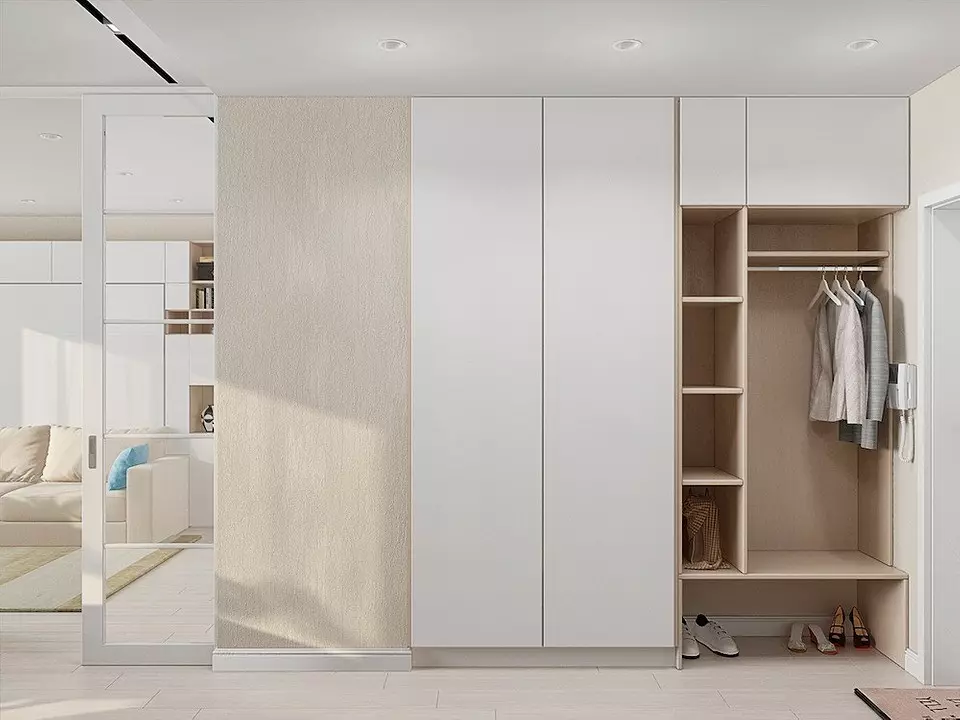
The coloristic palette of the interior is composed of Pastel sandy and sky blue shades. This is a summer palette that causes associations with the sun, a beach, sky and water. The set vacation topic supports decor items - photos with sea landscapes. Souvenirs are reminded of pleasant moments spent together, allow them to have positive emotions again and again.
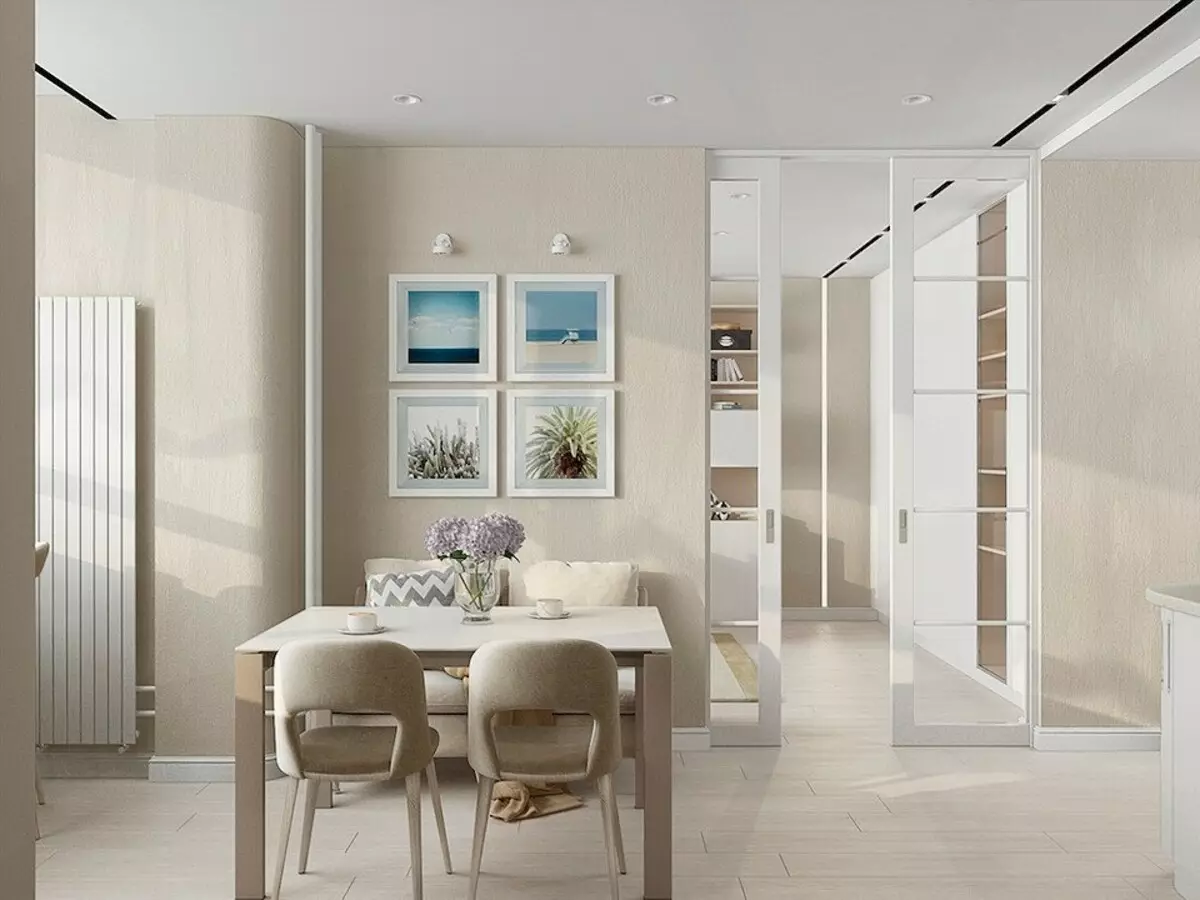
The main furniture module with a sofa and a bed was laid in the project at the stage of the planning solution and collage, so the rest of the items supported his style and color decision. An exception is a contrasting chair by the window. All chairs, all the same chair, sofas with a cloth optimally suitable for creating a comfortable setting.
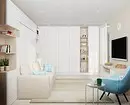
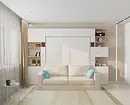
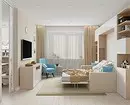
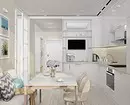
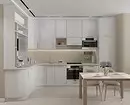
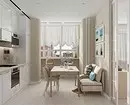
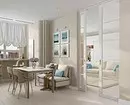
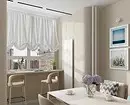
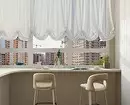
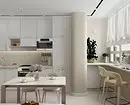
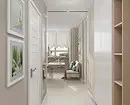
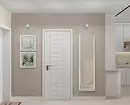
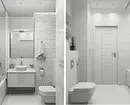
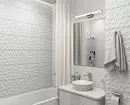
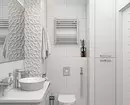
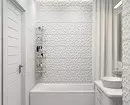
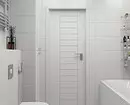
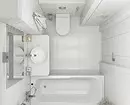
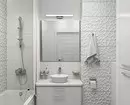
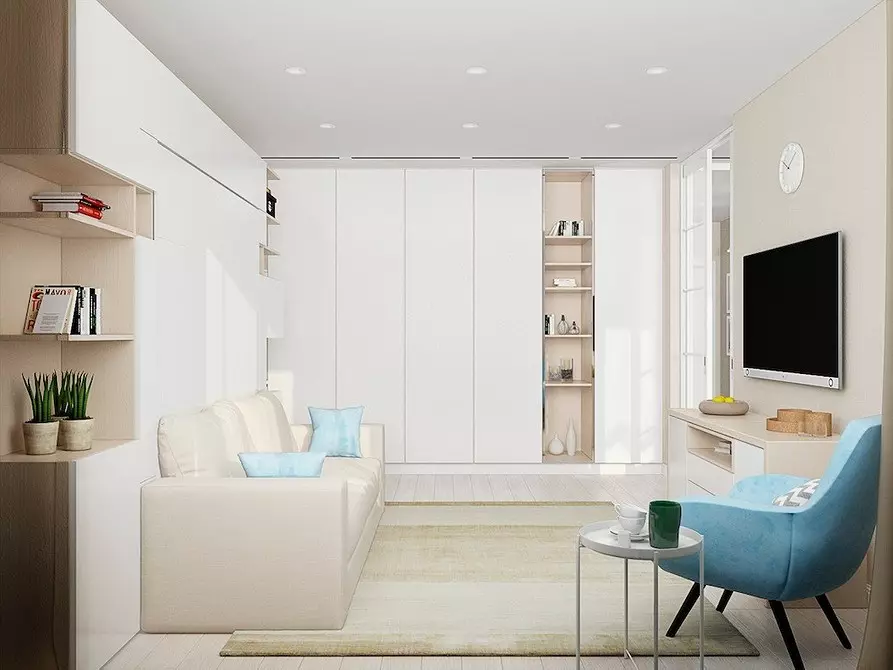
Bedroom living room
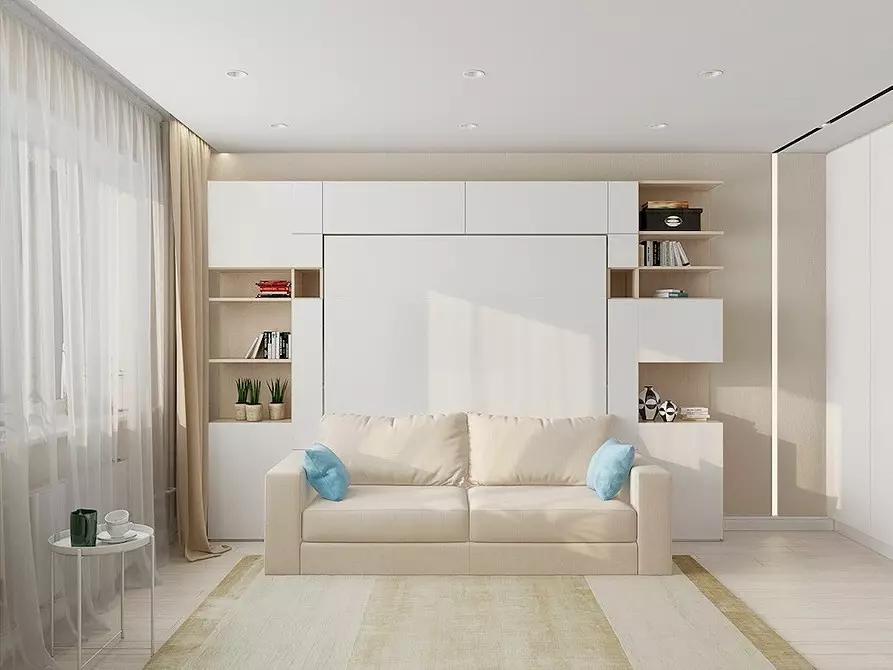
Bedroom living room
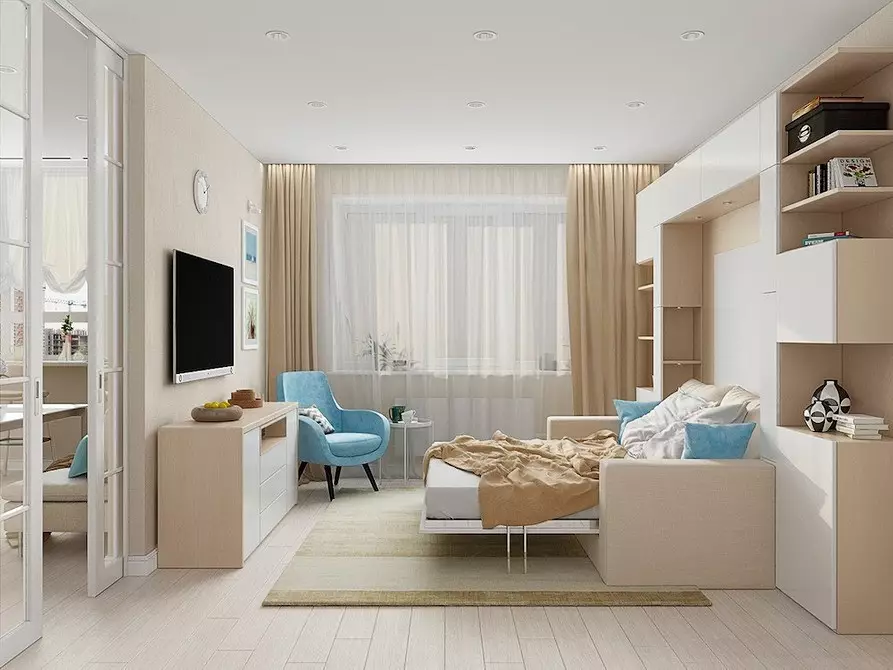
Bedroom living room
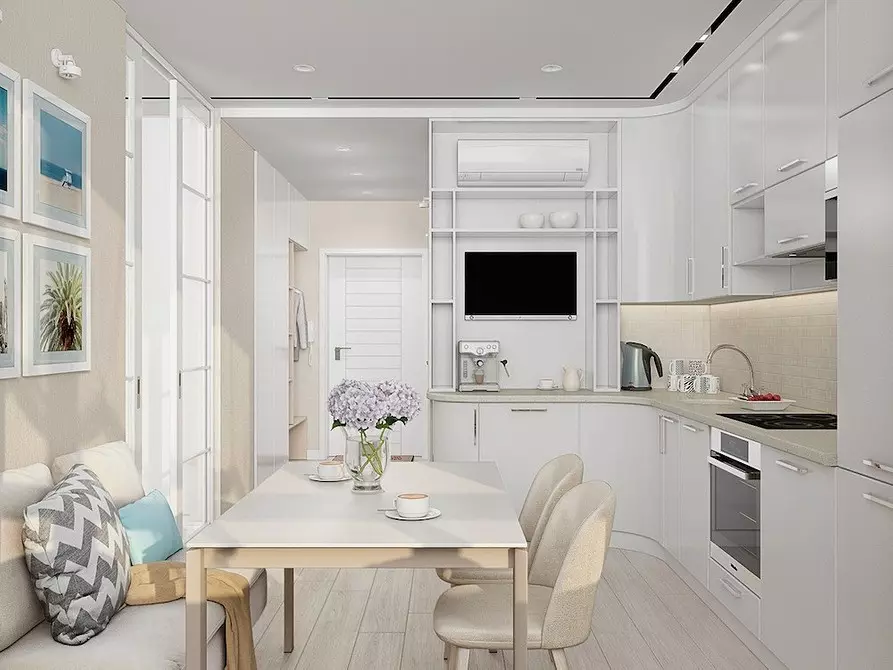
Kitchen
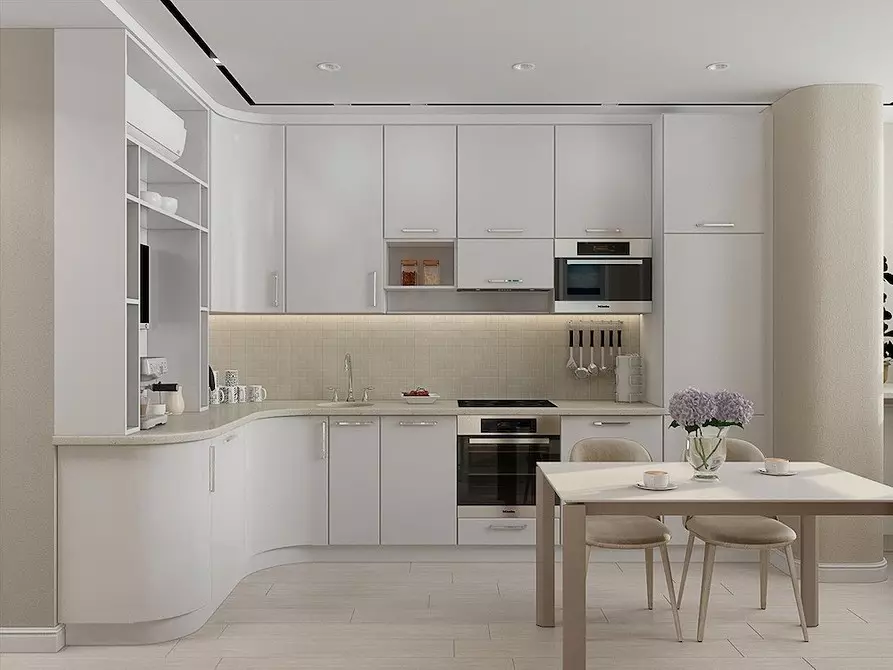
Kitchen
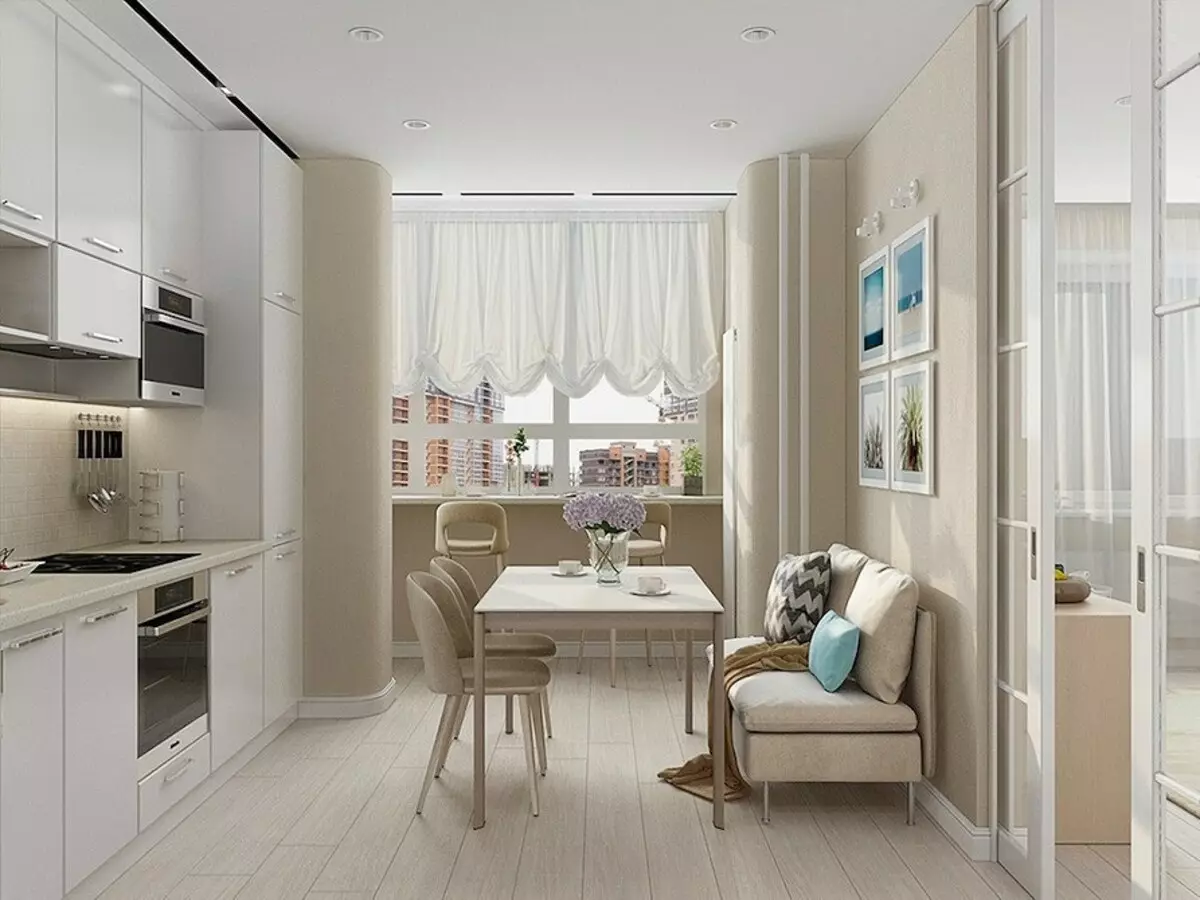
Kitchen
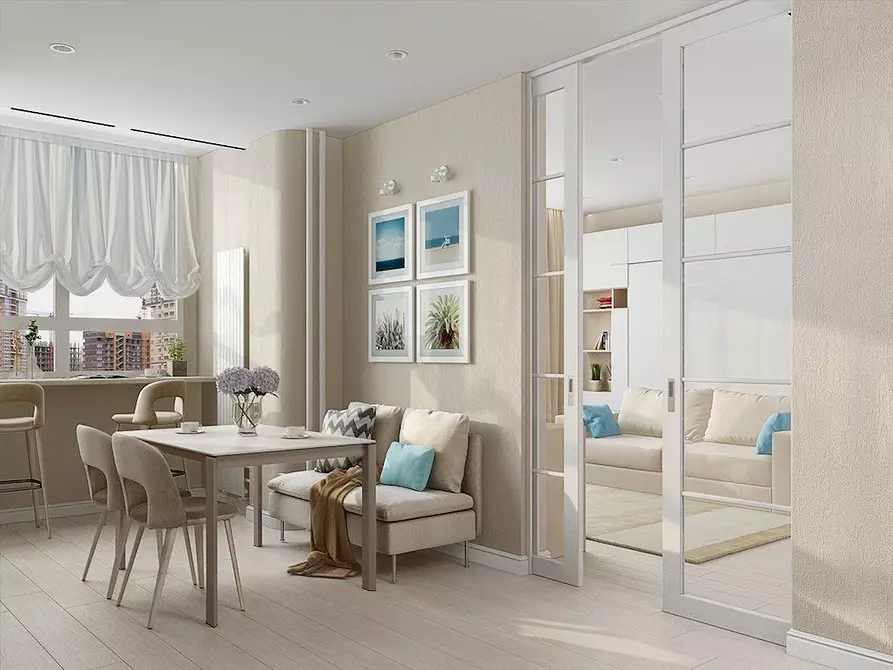
Kitchen
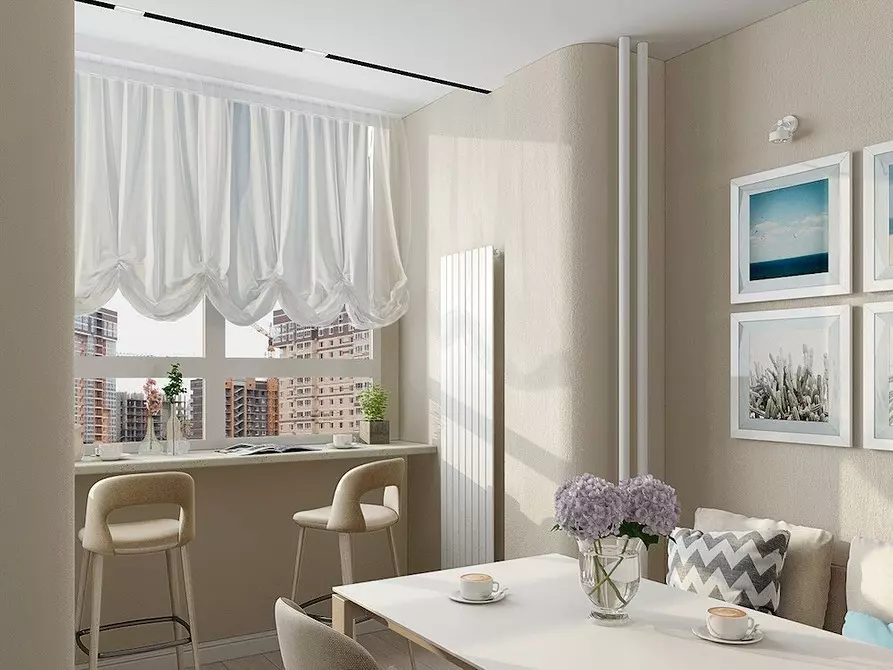
Kitchen
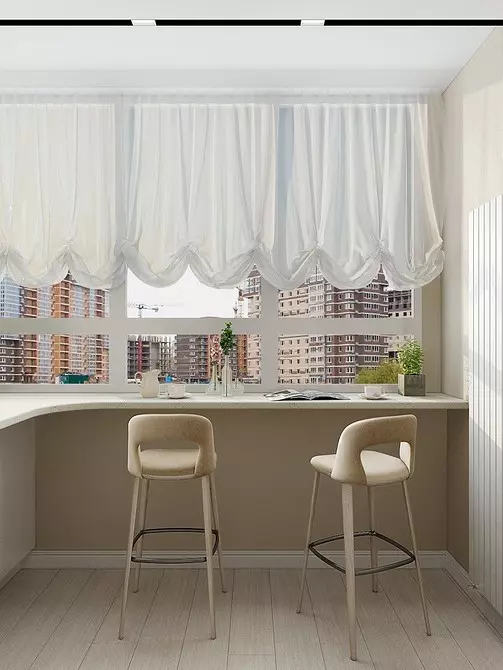
Kitchen
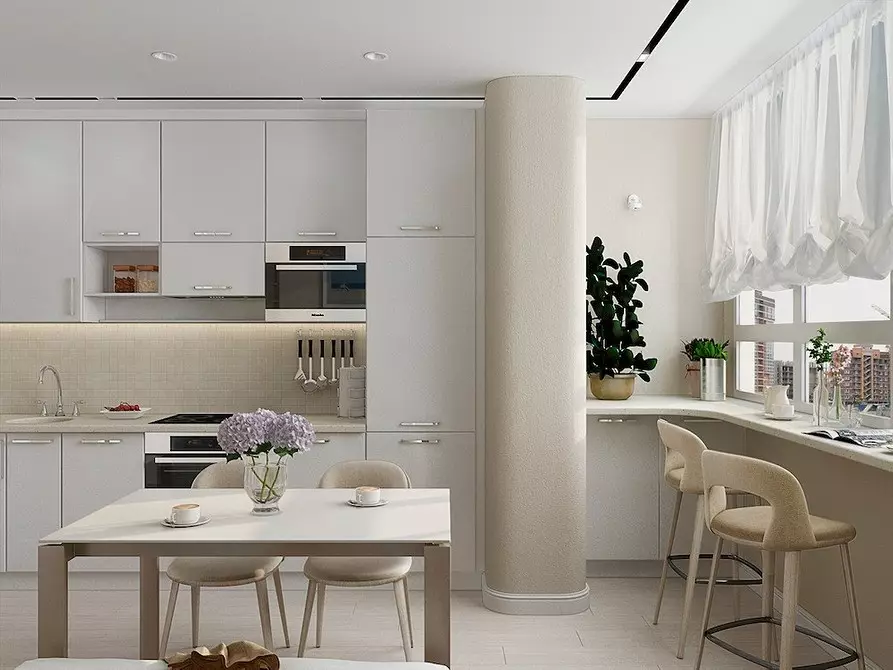
Kitchen
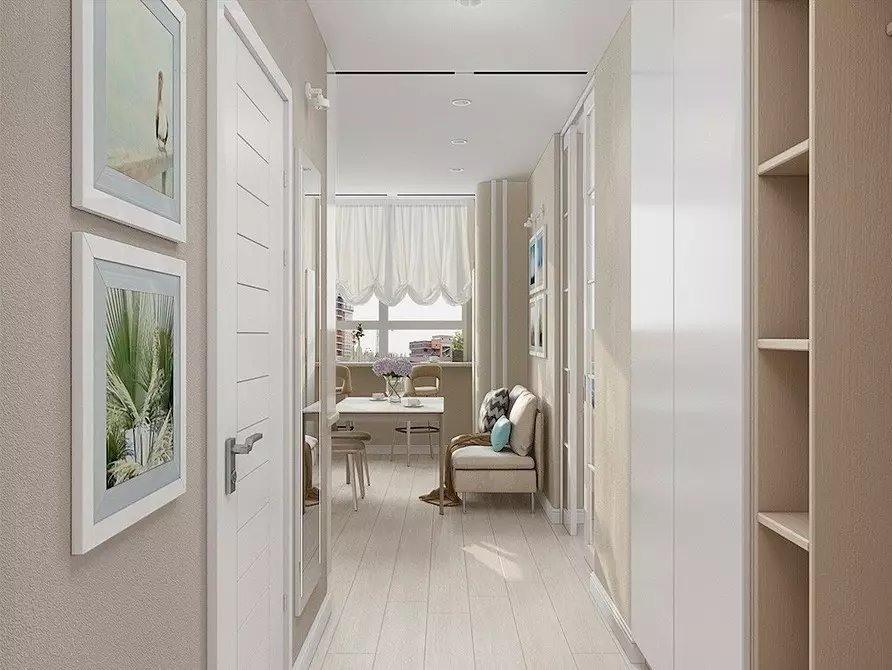
Kitchen
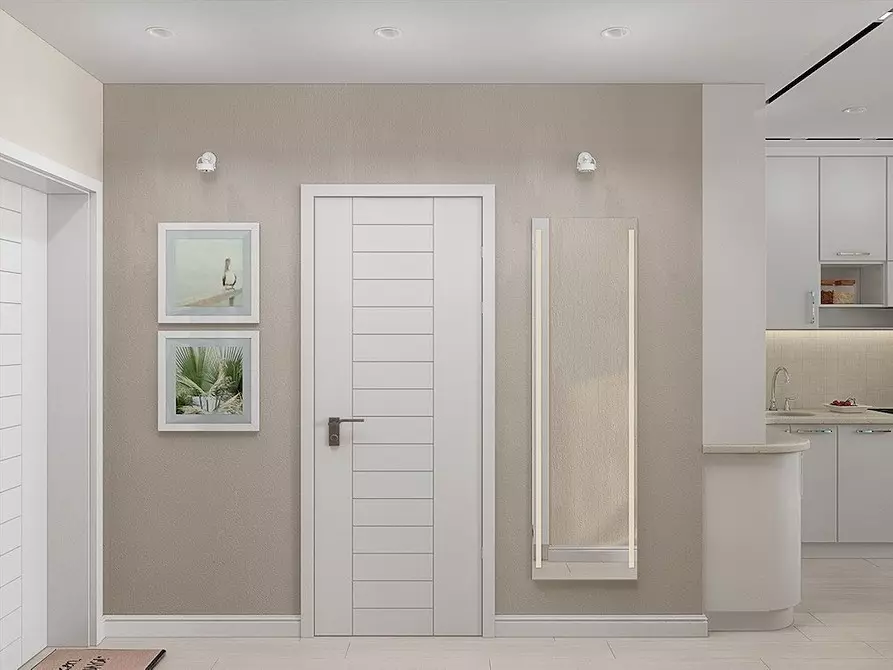
Parishion
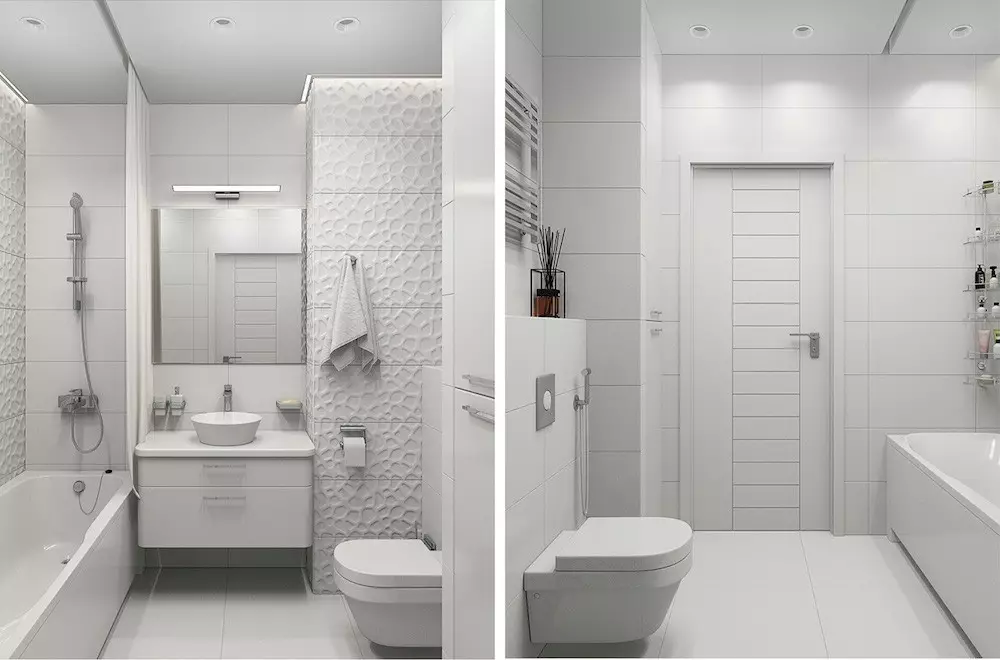
Bathroom
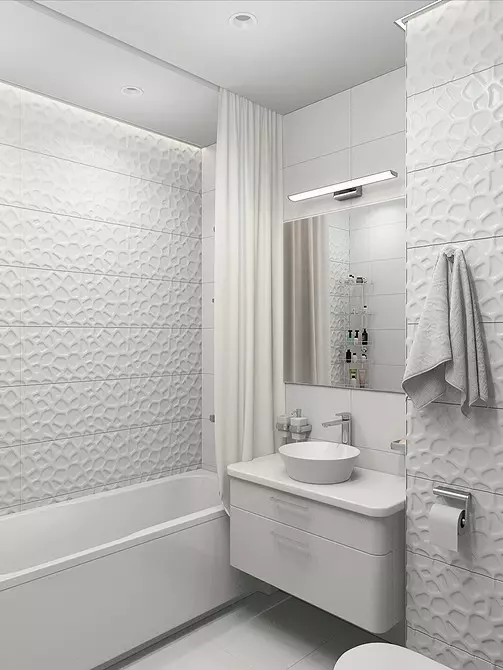
Bathroom
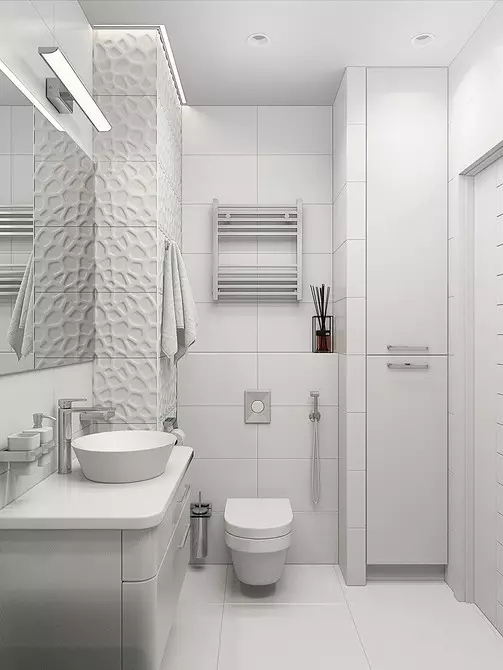
Bathroom
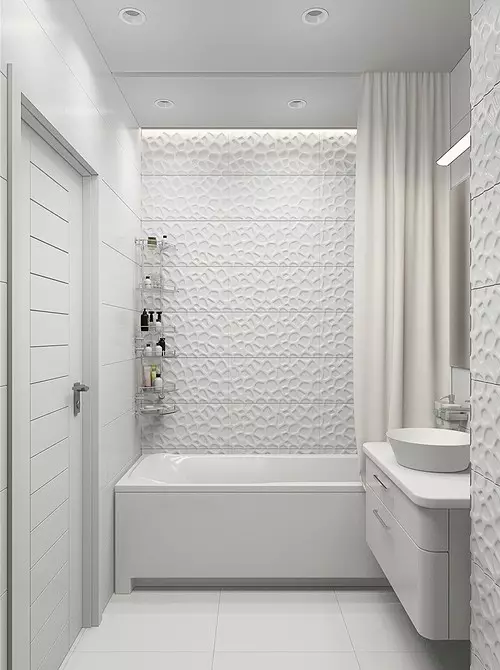
Bathroom
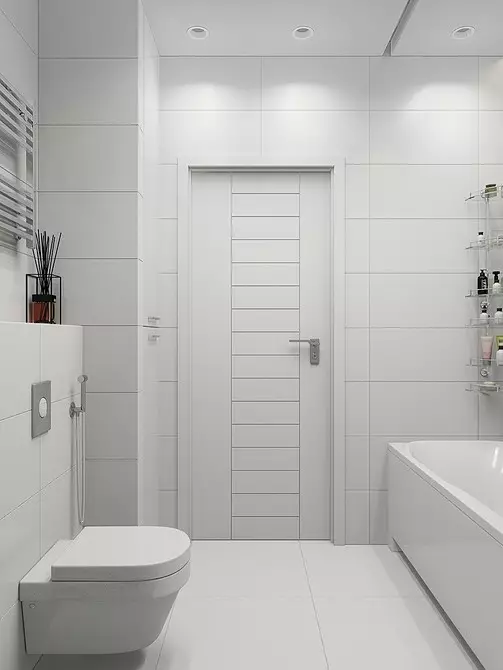
Bathroom
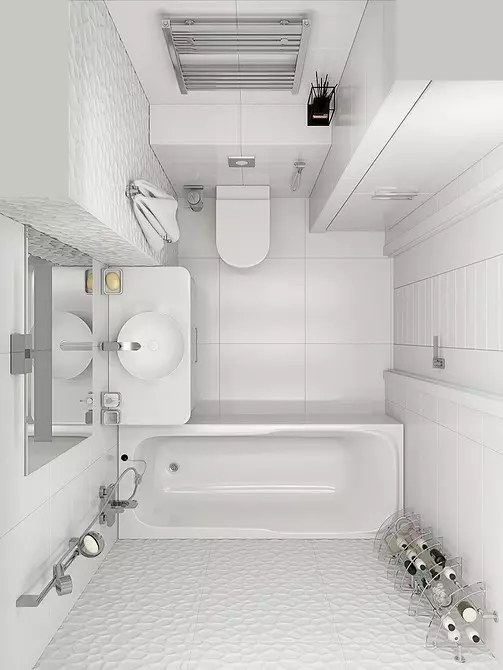
Bathroom
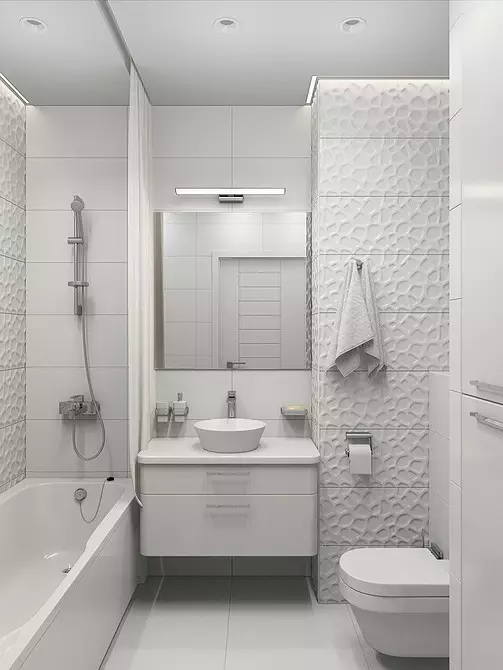
Bathroom
The editors warns that in accordance with the Housing Code of the Russian Federation, the coordination of the conducted reorganization and redevelopment is required.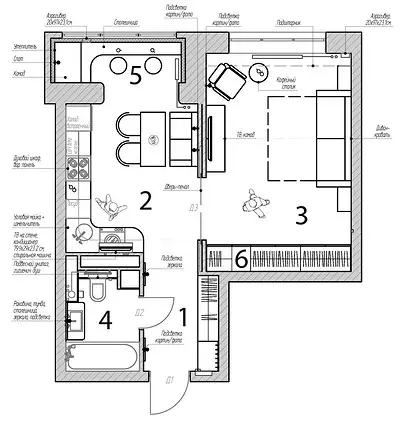
Watch overpower
