Eating partitions and organizing niche, designers convert odnushku in an apartment with a living room, bedroom, bathroom. Style - modern, with elements of MID-Century Modern and classics.
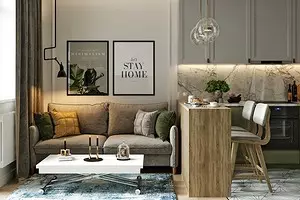
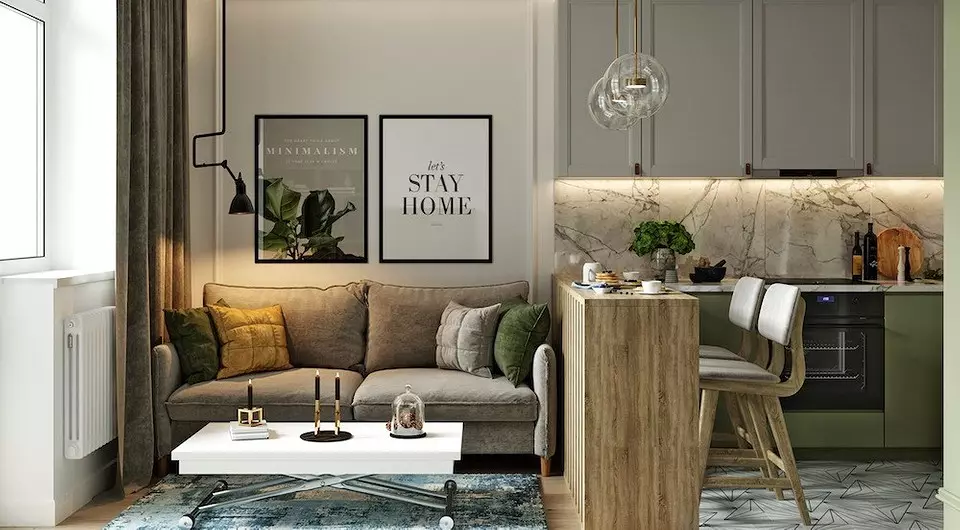
Customers, a young couple, purchased a one-room apartment located in one of the monolithic buildings of the Orange Park LCD in the Kotelniki near Moscow. Among the advantages of new housing is a conditionally free layout and almost complete absence of supporting supports inside the apartment. The wishes of the owners are to highlight the cooking zones and feeding, organize a living room and a bedroom, think over the storage locations. Requirements for design - modern aesthetics, concise and functional, and neutral colors.
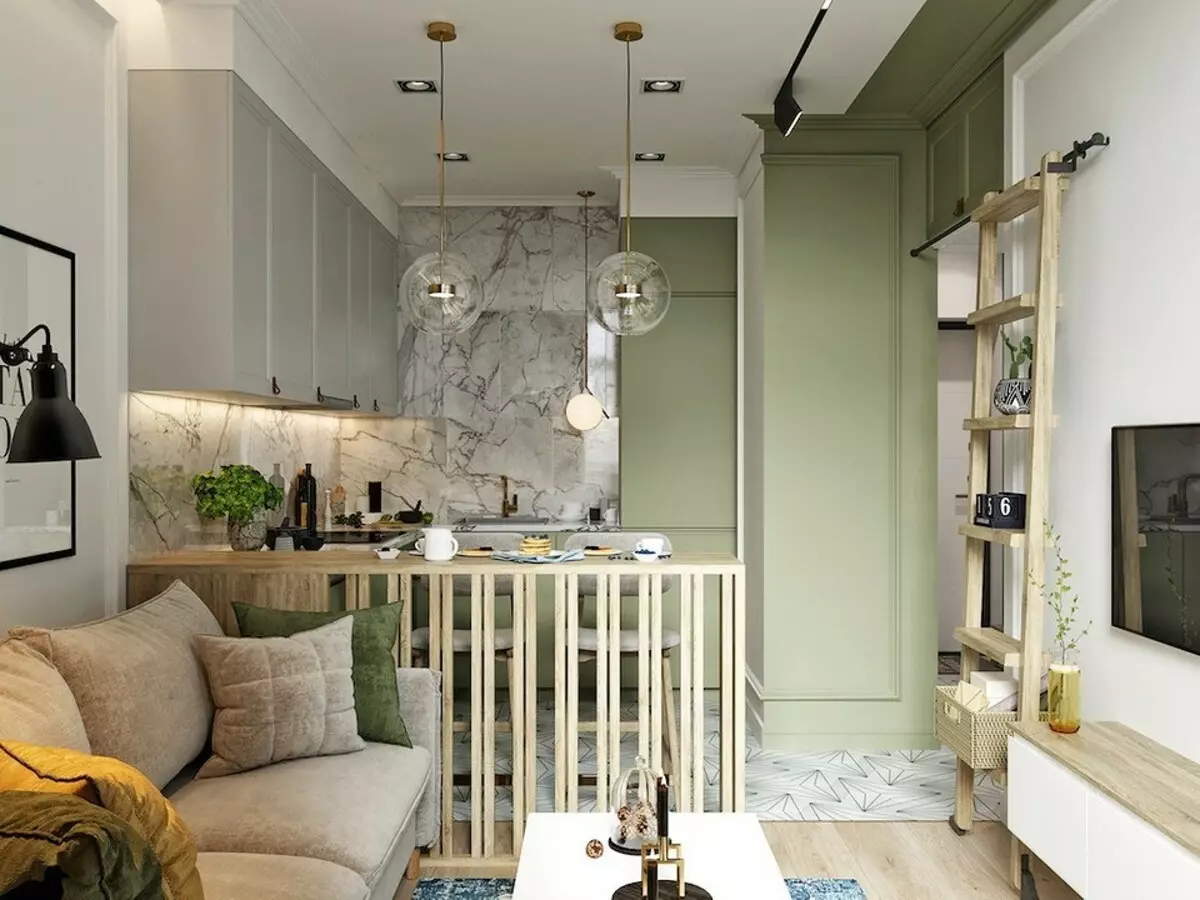
According to the original layout, there are no extended capital structures in one-room apartment - only one carrier column is provided, which is located approximately in the center of residential space. This circumstance simplifies the adaptation of small-sized housing to customer requirements.
The authors of the design project are offered to leave both wet areas (cooking and bathroom) within the boundaries planned by the developer, and tied to designated sanitary and ventricular bonds. Due to this, the process of coordination of redevelopment will pass without difficulty.
From the side of the kitchen, the hallway will be limited to the Z-shaped partition, to which the built-in wardrobe will be added. Another side of the entrance zone will lay down to the bathroom. In the hallway will appear annezol with an area of 1.3 m2; Access to its content will be carried out by the kitchen-living room and bedroom.
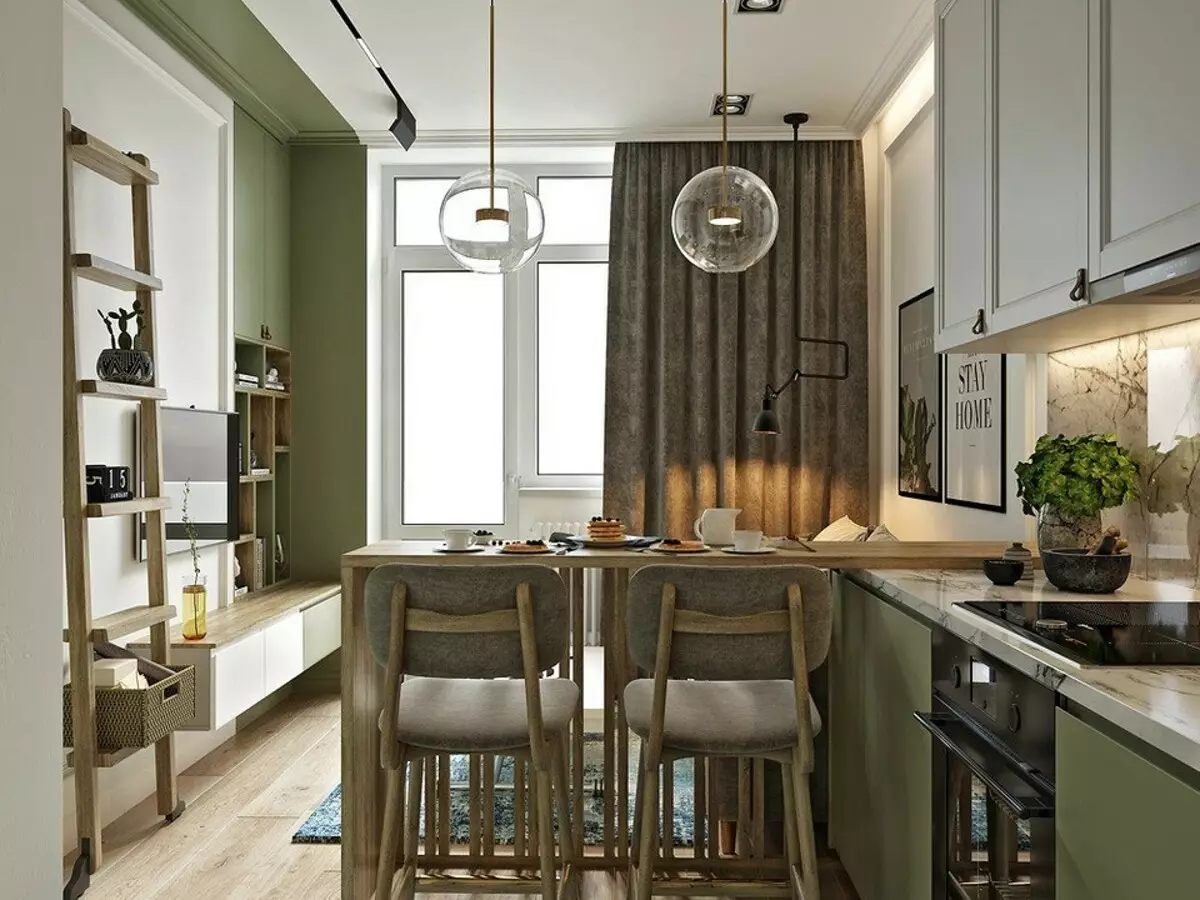
Another re-erected partition will be separated by a single amount of kitchen-living room from the bedroom. Its broken form will allow rationally to dispose of a small metro station of both rooms - storage systems will appear in them. In the bedroom, with the help of a new simple, a niche for a high and capacious wardrobe is organized.
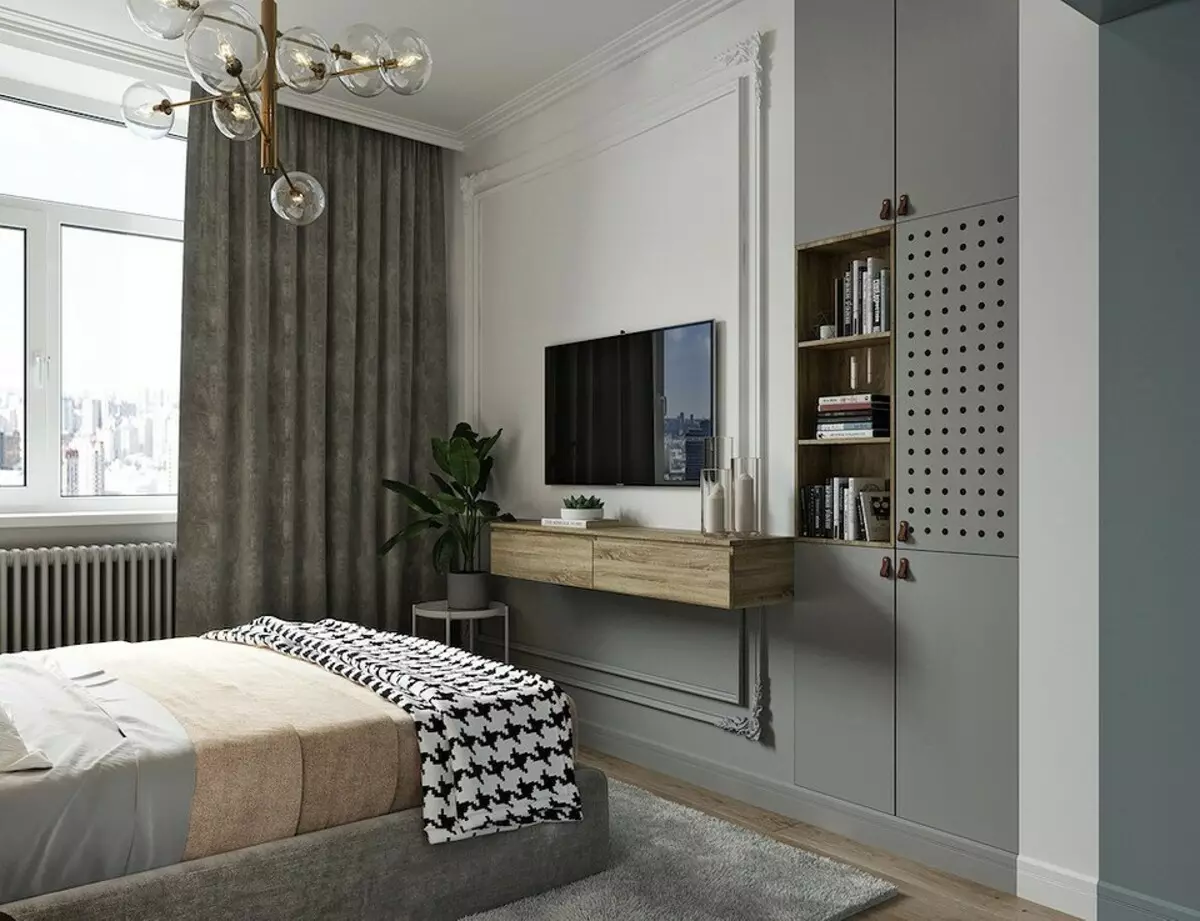
Living room
The zone that will occupy less than half of the representative room form a compact sofa and storage system. Part of the latter will be recessed in a niche, which will appear due to the construction of the partition between the studio and the bedroom. Also in the storage system will include a multifunctional mobile rack. It will provide a married couple not only additional storage places, but also will provide access to the mezzanine. The coffee table will be laid out, transforming into a lunch, which will allow spouses if necessary to dine directly before TV.
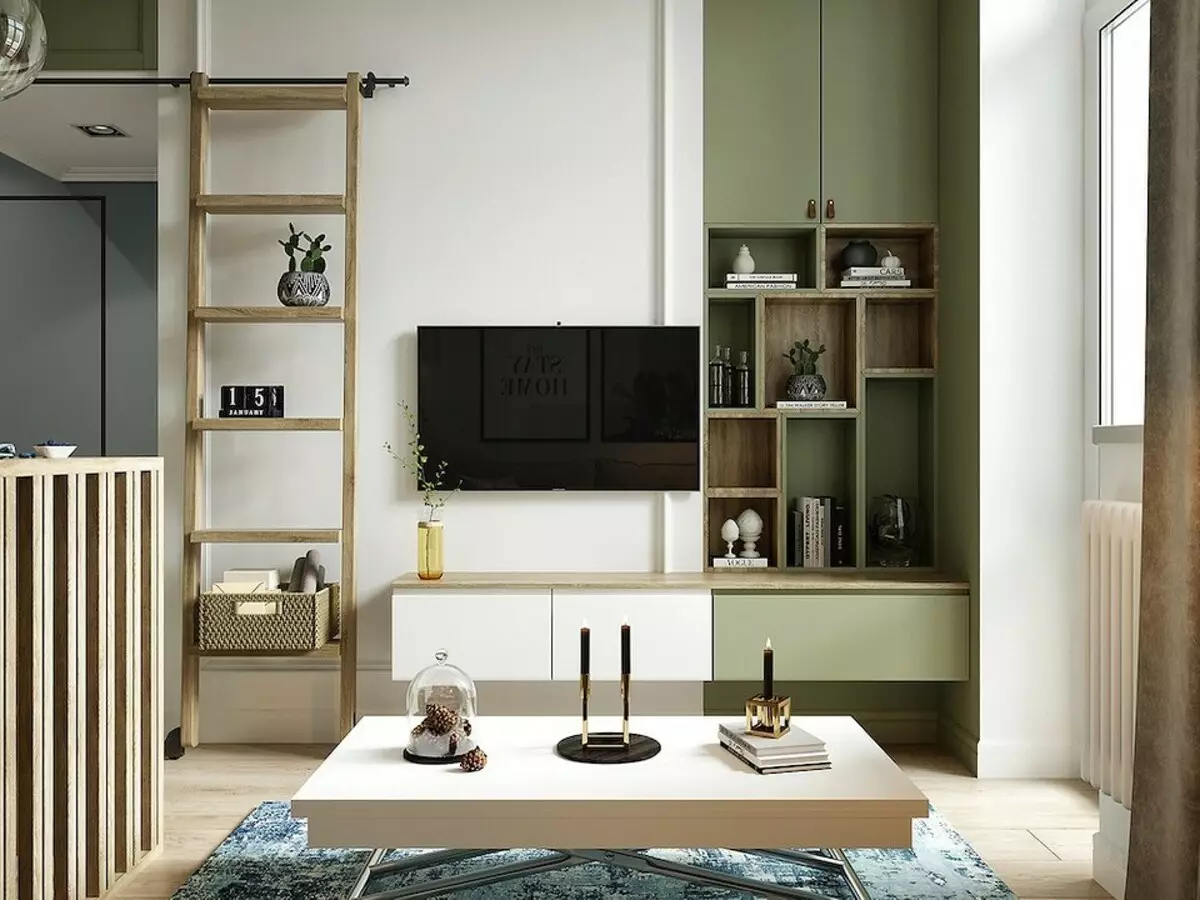
Kitchen
The border separating the cooking zone and food reception will be the bar. Its back, open in the living room, will perform from vertical and located at a distance from each other's planks. This will save the studio insolation. For practicality, the floor in the kitchen will lay out a gaterain with a geometric ornament. A similar material, but imitating marble, will be used for cladding apron.
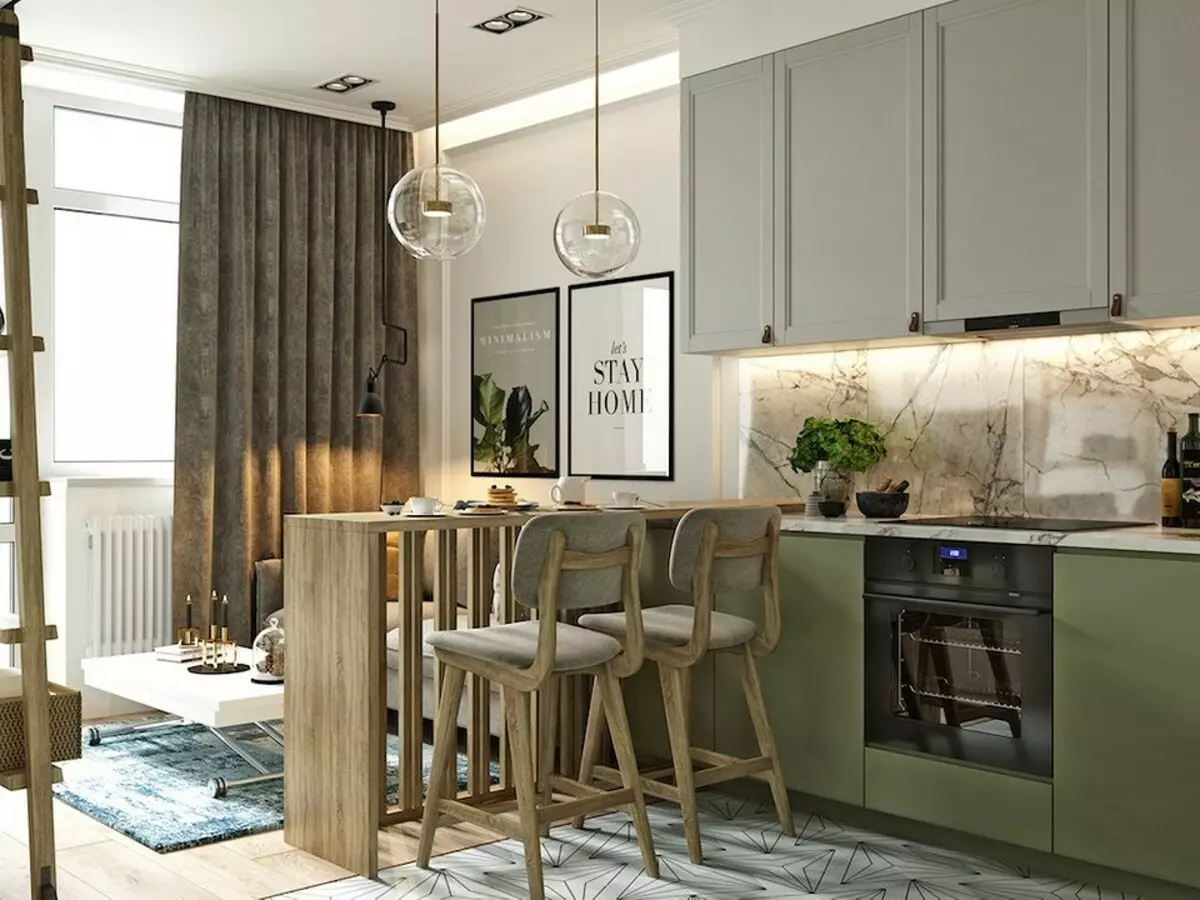
Parishion
Optically push the boundaries with a modest in the input zone, several techniques will help.
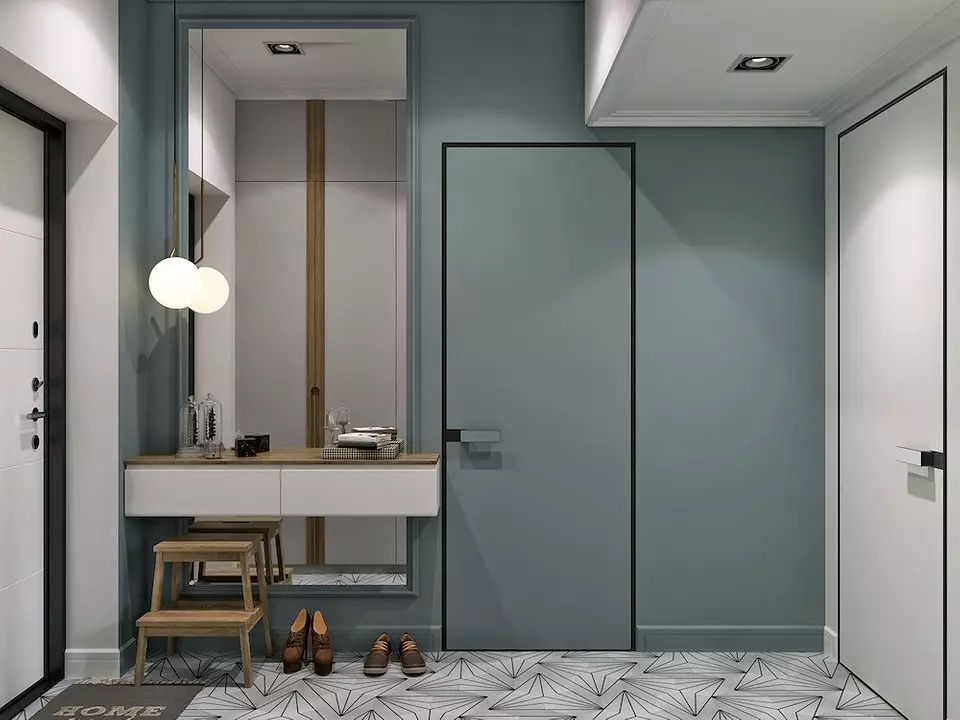
So, refuse to install the door between the hallway and the studio. The bathroom and the bedroom will lead the doors with a hidden box, without platforms, which is why the plane of the walls will seem uniform. High mirror and vertical wardrobe finish visually raise the ceiling.
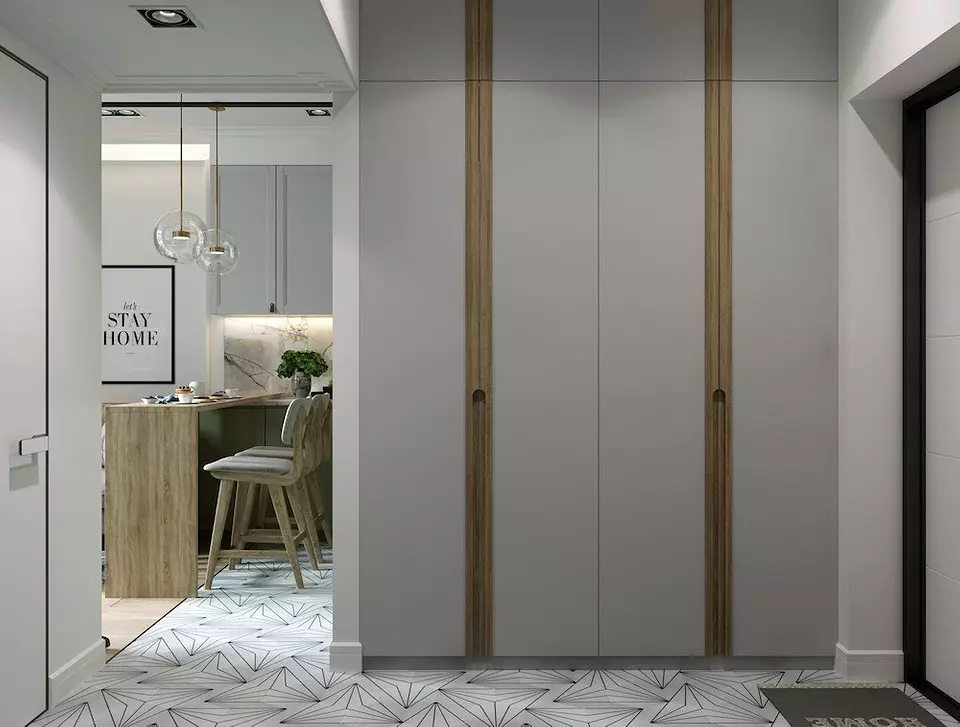
Preference will be given to cable ceilings - they will help hiddenly perform a wiring of electricity, mount the embedded lamps and draw conclusions for suspensions.
Bedroom
To avoid monotony in the design of walls and at the same time do not overload a small room with details, walls painted or closed with veneer veneer panels will complement the laconic stucco decor - moldings. For the same purposes, one of the beds of the cabinet in a popping of the bed will be perforated, and the doors of the roomy wardrobe will decorate the vertical knobs.
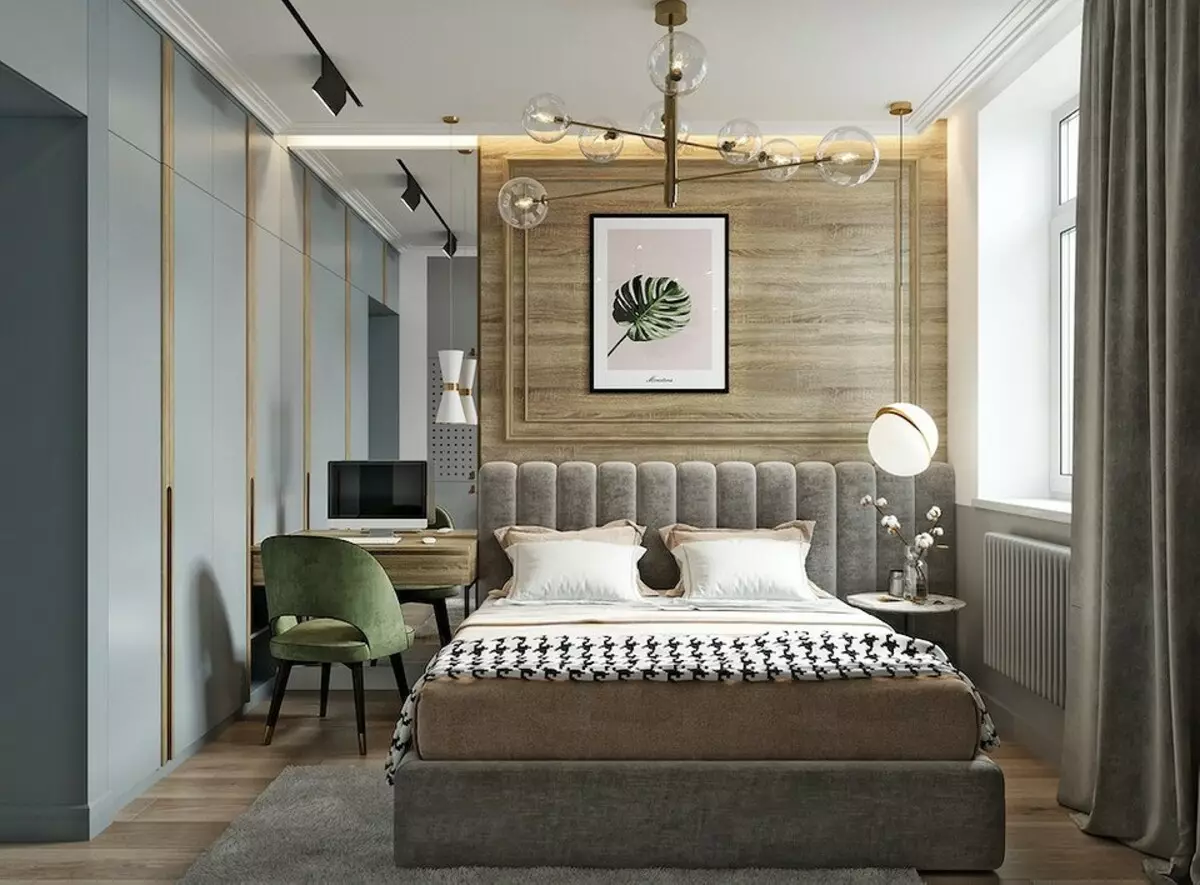
Bathroom
In a niche between the ventordal and riser, it will turn out to be a full-size washing machine, and a mounted cabinet. The toilet is mounted using the installation system, it is linked to G Clac and lick a porcelain stoneware, turning the top into the shelf. In stocking the bath there will be a storage system equipped with a construction method.
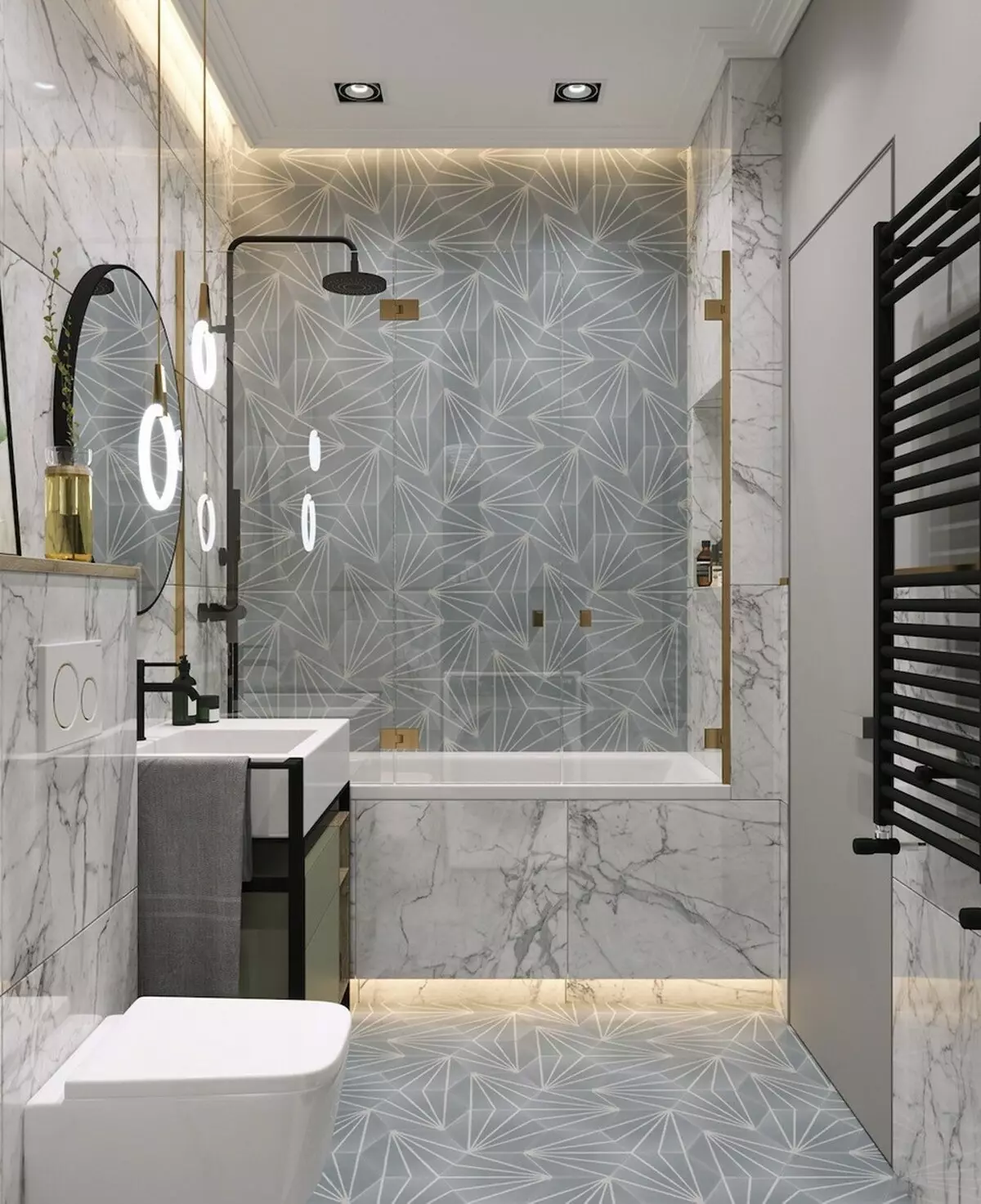
For all rooms, several illumination scenarios will be developed - general (embedded models), accent (suspended lamps), scattered (hidden LED tape hidden).
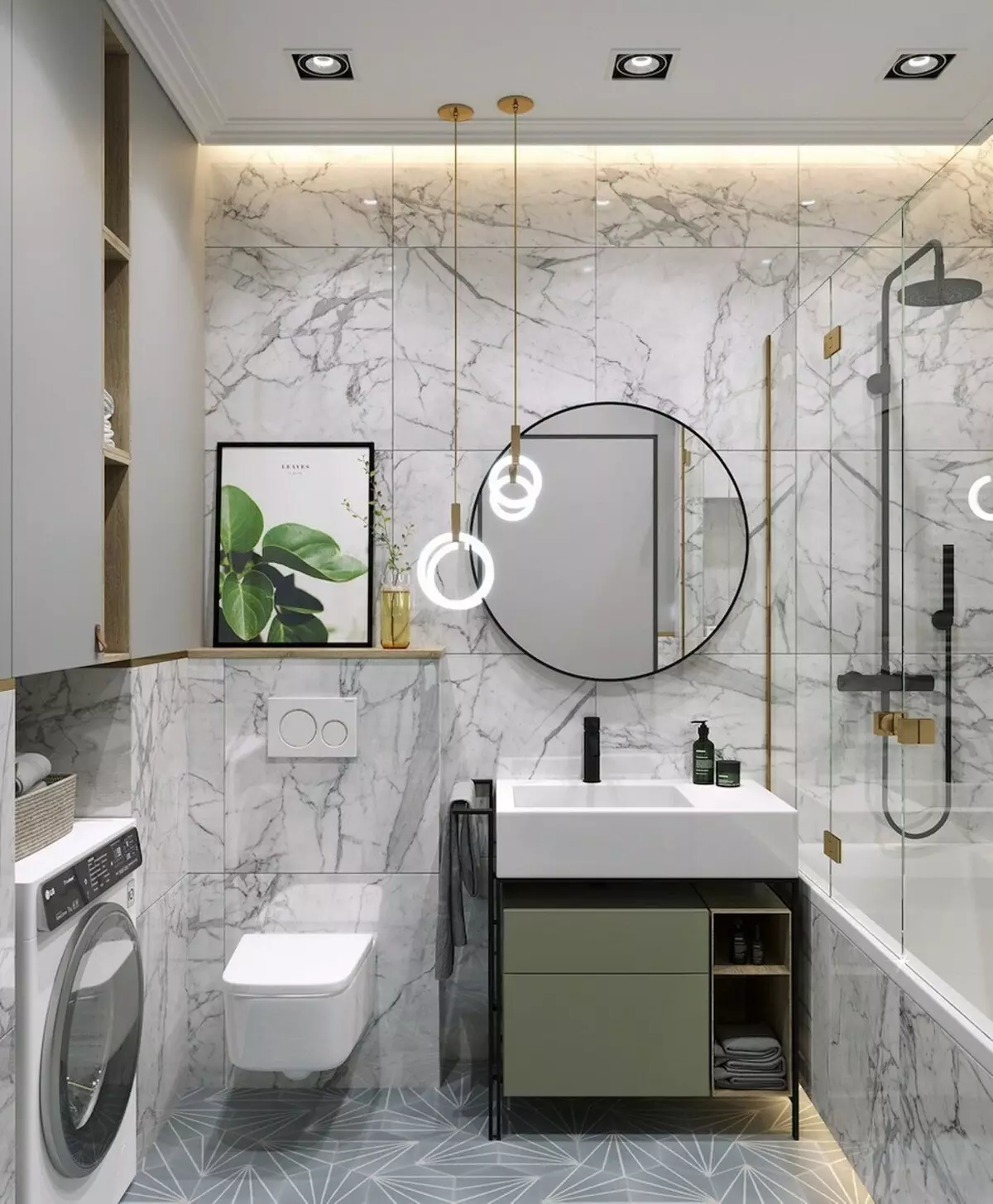
| Strengths of the project | Weaknesses of the project |
Simple coordination. | The kitchen, open in the living room space, you need a powerful extract. |
The unity of gamma and design materials contributes to an optical increase in area. | Furniture to order lends the project implementation. |
There are enough storage places. | The layout is not designed to appear children. |
The bedroom is equipped with a workplace. | |
The washing machine is placed in the bathroom. |
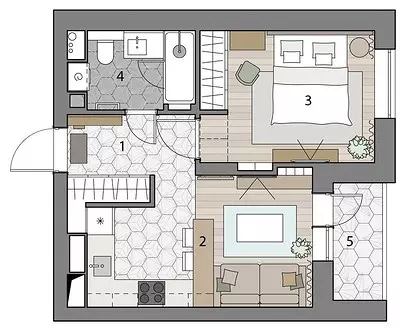
Architect: Alexey Ulyanokhn
Watch overpower
