Experienced specialists in the field of interior design believe that it is necessary to prepare for repairs about a year, everything is carefully planning and selecting performers. But often to repair rushes as an outer with your head - as a result, mistakes do not avail. How to avoid the most common?


Having considered the upcoming renovation, get acquainted with the experience of other miscalculations to avoid annoying shortcomings or alterations causing dissatisfaction with the result achieved. We offer to go well in all the premises and check if you have forgotten anything.
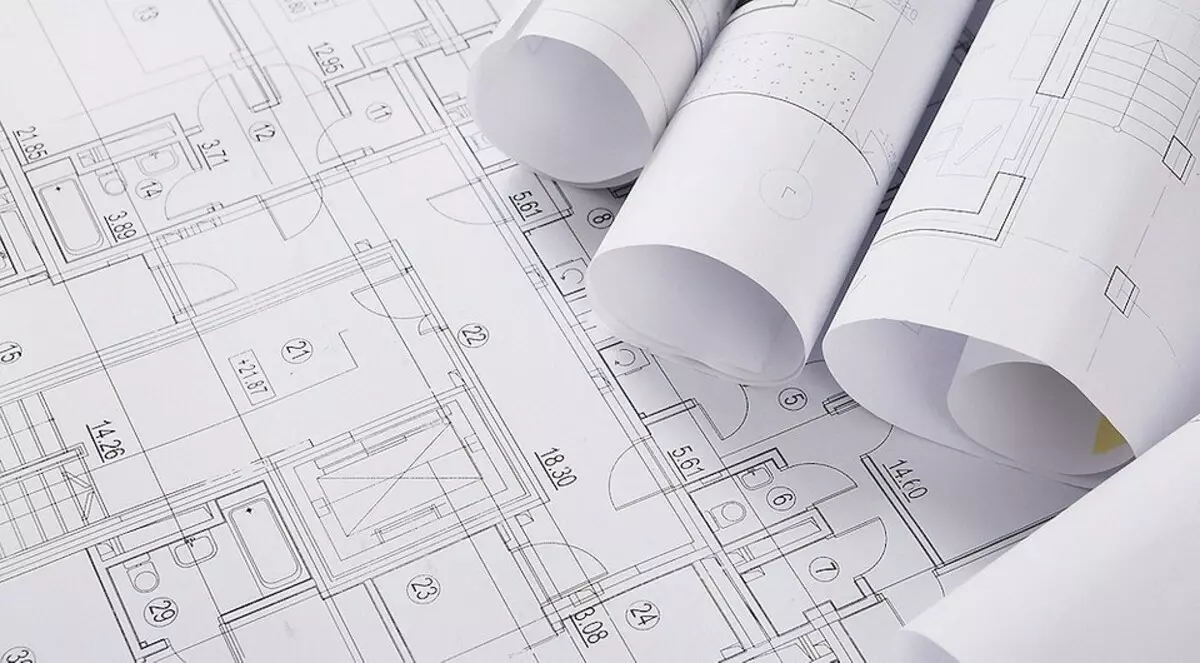
Tatyana Karakulova, Interior Designer: The main cause of most shortcomes and miscalculations is the lack of design project. Many believe that they will cope with the repair, but to attract professionals is very expensive. In fact, it is not necessary to order a full-fledged design project if the budget does not allow. You can agree with the designer on the development of basic plans - the placement of furniture and electricians. If you need redevelopment, then order the redevelopment plan. In this case, you will not have at random to make sockets or determine the height of the sconce. In addition to the shortcomings in individual rooms there are a number of issues relating to the repair of the apartment as a whole. Most often, such errors arise due to a limited budget. Do not save on sound insulation of the premises, on the quality and installation of window designs, as well as plumbing and flooring.
Parishion
Quite often in the hallway forget to make a socket or just think that it is not needed there. But if you use the electric dryer for shoes or did not solve, where and what you will put the mirror (and therefore, do not know where the lamp will be above it), you need to make a socket. In addition, it may be needed during cleaning to connect a vacuum cleaner. And of course, a separate socket will be needed for a router if it will be in the hallway.
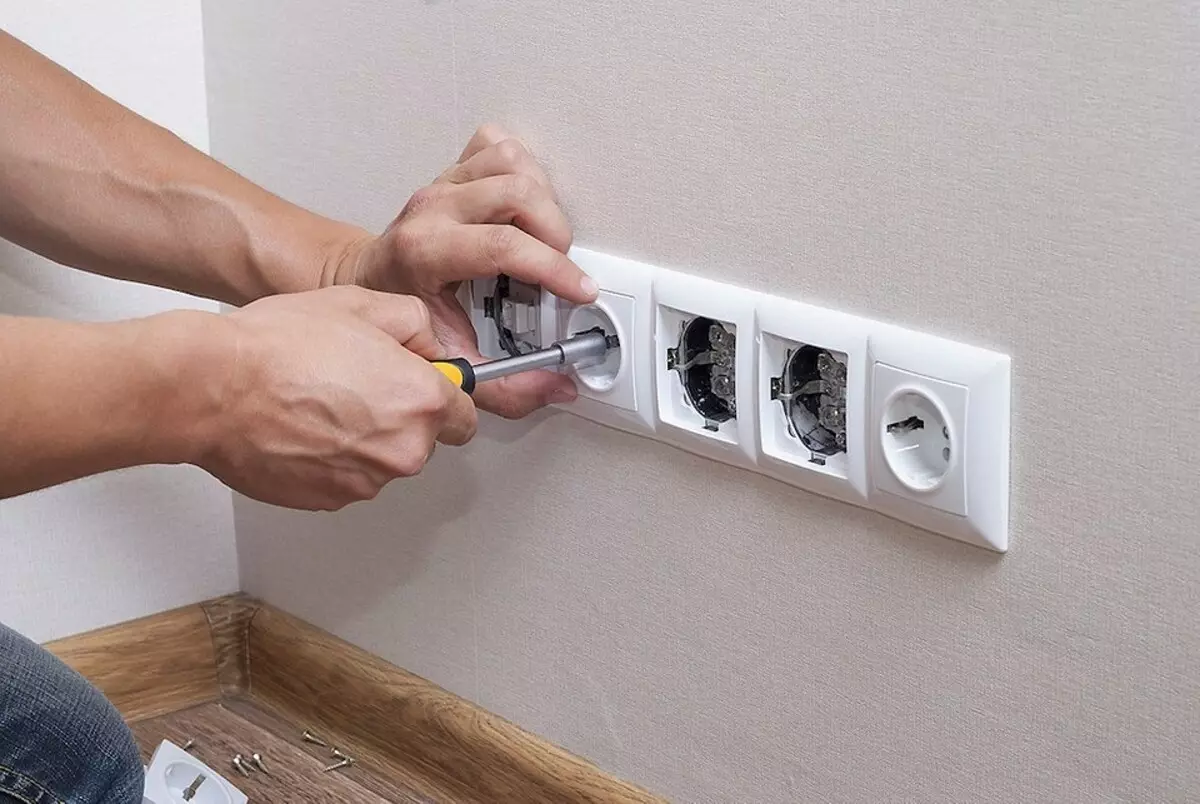
The block of electrical sockets is appropriate in any room, given the large number of devices in the current interiors.
At the draft work in the hallway, it is also necessary to provide input of various cables from the staircase (from the intercom, Internet, telephone, television, etc.). It is best to do this with a cable channel and through a plastic tube, passing through the wall, enter all cables from the staircase in the apartment. Such a solution is functionally and aesthetic.
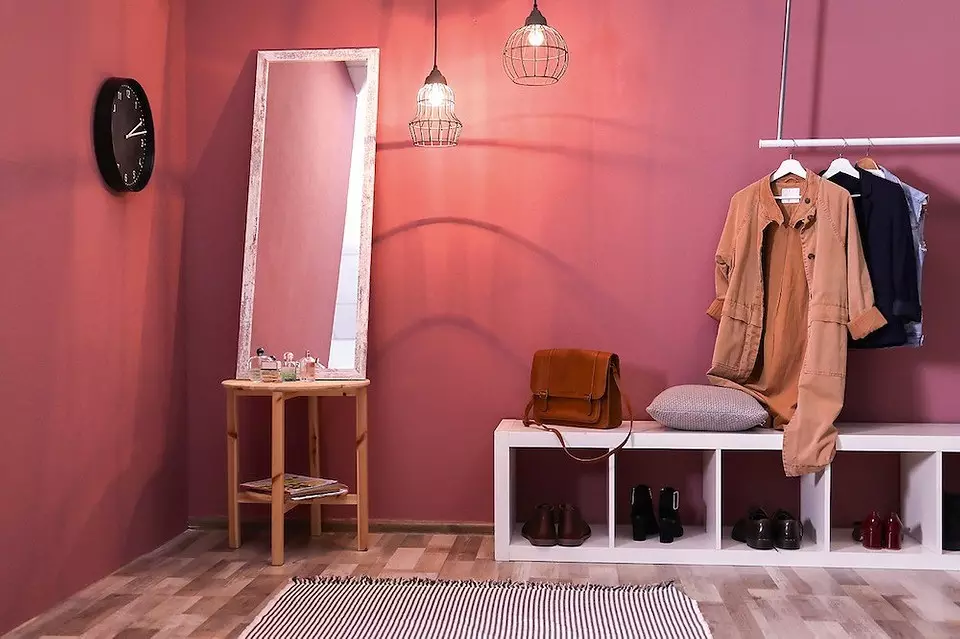
Lighting is thought out at the project stage. His drawback will affect the convenience of housing as a whole. With a large number of lighting scenarios, it is worth thinking about installing a smart home system that increases the level of comfort.
If you plan to establish a security system, call a specialist in advance to determine where the elements of the system will be mounted. The list of security equipment is quite wide (control unit, sensors, control panel, etc.), and in each case it is selected individually. According to this, wire wiring is made.
Another very useful thing in the hallway is the passage switch, especially if the "home business card" is a long corridor. Turning on the light in the living room or other room, it is not very convenient to return to the hallway to turn off the light there. This problem is just called to solve the passage switch. Thanks to its device, you can turn on the light at one end of the room and turn off in the other, without returning to the first switch, which significantly increases the comfort and convenience of controlling the lighting in the apartment.
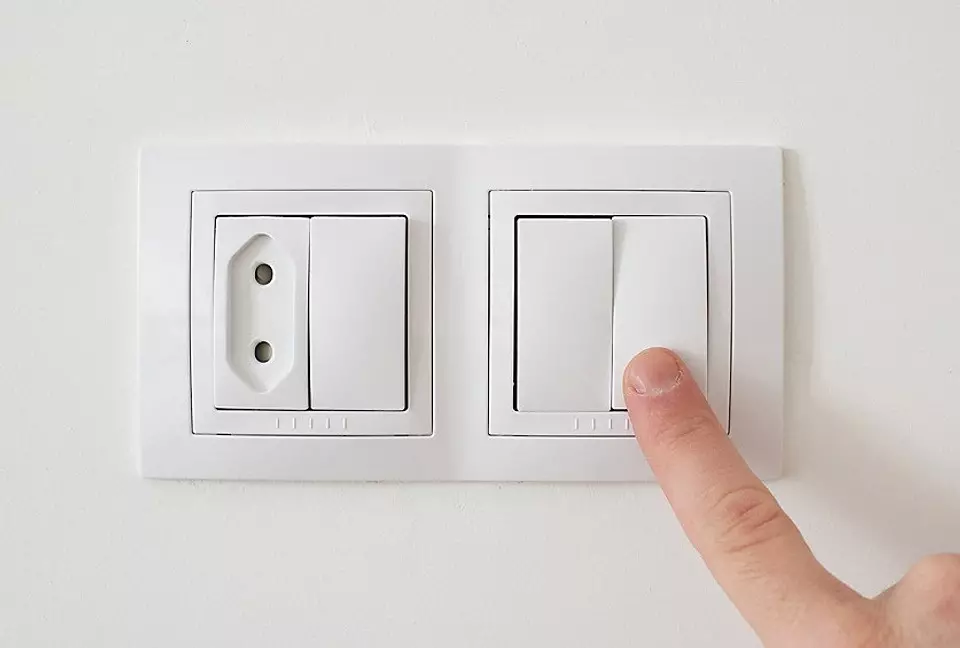
Convenient access to switches is an important element of ergonomic interior. Also check before purchasing the smooth key of the keys.
Lily Artemchuk, Interior Designer: It is necessary to get to repair the kitchen very carefully. It is here, as practice shows, the largest number of errors is performed. Often, builders know how to make electrician and sewer, that is, they are sure that they know, but it is not always the case. As a result, sometimes the plugs and sockets, although there should not be there be for embedded kitchen appliances. For the correct wiring of electricity and sewage, you can contact the salon of kitchens and get advice from a specialist who specifies the place and the required number of output points of engineering communications. If you want to install the chopper of food waste, do not forget to make a socket for it under the sink. Also, there should be mounted and a socket for the water filtration system, if this requires the filter model.
Living room
The main calculations in the living room relate to the creation of a light script. Owners of apartments that are in matters of the calculation of the lighting standards often wake up with the choice of "correct" chandeliers. Before you buy a favorite lighting device, check if it will be possible to highlight the living room with it, that is, solve the problem of general lighting. It should be remembered that the lack of light affects not only vision, but also on a psychological state, causing discomfort and leading to the fatigue of the nervous system.
Use a simplified calculation scheme: For lighting 1 m² of the room, you need 20 W incandescent lamps, or 5 W fluorescent lamp, or 2 W LED lamp.
One of the frequent errors is associated with the wrong height of the sockets under TV in the living room. They need to be done in such a way that at no corner of the sockets there was no visible and hanging wires did not violate the interior design. The optimal height of their installation is 120-130 cm from the floor. Usually use a special block, in which in addition to two ordinary sockets, there is also a socket under the television cable and the Internet socket, which allows you to directly connect the TV to the Internet.
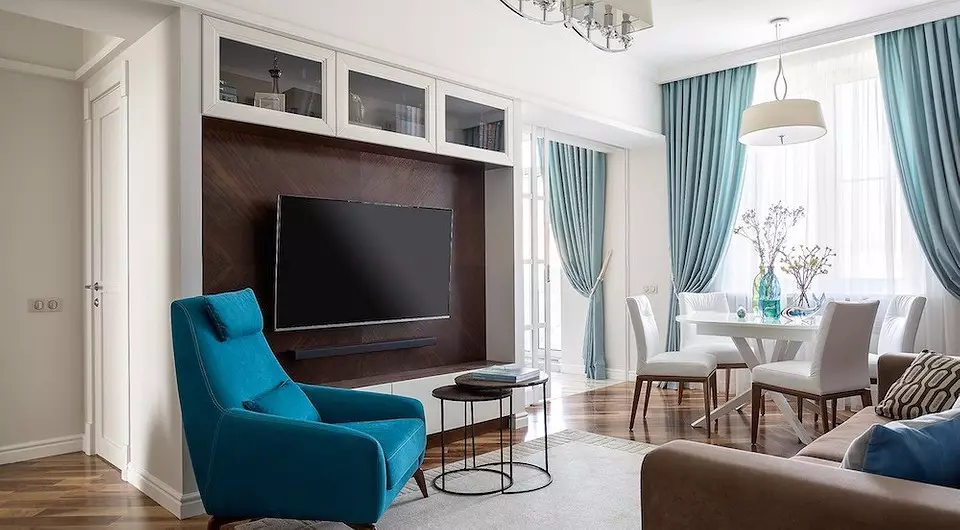
Well, another moment that will seem insignificant to someone, but in fact it's not like this: if you put on the New Year holidays Christmas tree, think in advance where it will stand and where to make a rosette under the garland, so as not to "decorate" the room with wires from extenders. The same applies to the type of "light rain" having a short wire that does not reach the socket located at a standard height. If you are music lovers and good, powerful audio equipment, then pride sound insulation, otherwise problems with your neighbors are provided with you. Yes, and next to the nursery or bedroom, such an additional finish does not prevent.
"Planning without actions is a dream, actions without planning is a nightmare" - says the Japanese proverb. Act the plan and turn the dream of the comfort and beauty of your home into reality.
Bedroom
In the bedroom there are usually much less than in other rooms. The only thing worth paying attention to is the duplicate overall lighting switches that are mounted in each of the bedside tables. Thus, the chandelier can be turned on-off from three points: when entering the room and lying in bed. This placement of switches make in hotels, taking care of the comfort of guests. What is your bedroom worse than the rooms in a good hotel?
When installing plastic windows in the bedroom, take care of the influx of fresh air - do not forget to order the function of the slotted ventilation, the valve or the feed handle with the filter. And if you plan to install the air conditioner, then think about its location so that it does not blow on the bed, as well as how and where you will delete condensate from the evaporator.

Double switch will help repay the overall lighting in the bedroom without getting out of bed. Do not forget to provide a place for the dimmer.
Sanusel
There is a lot of mistakes in the bathroom of errors and shortcomings. It is impossible to redo most of them without the destruction of the finishing finish.
If during the repair you do not plan to install the water heater, then it is still worth providing a socket under it. Perhaps in the future you change your decision. And in this case, it is not necessary to fine-lined wall tiles to mock the outlet in the right place.
Do not forget to make a forced hood in the bathroom, which will help to cope with excessive humidity and unpleasant odors. Sometimes it is mounted in such a way that the extractor is automatically turned on if the user enters the bathroom. It is not always convenient, especially if you take a bath or shower - the air jet is strong enough. The inclusion button forced ventilation is not better installed outside, but inside the bathroom (using the SNN in the circuit or power supply). In this case, the user can determine when it is necessary to turn on the hood.
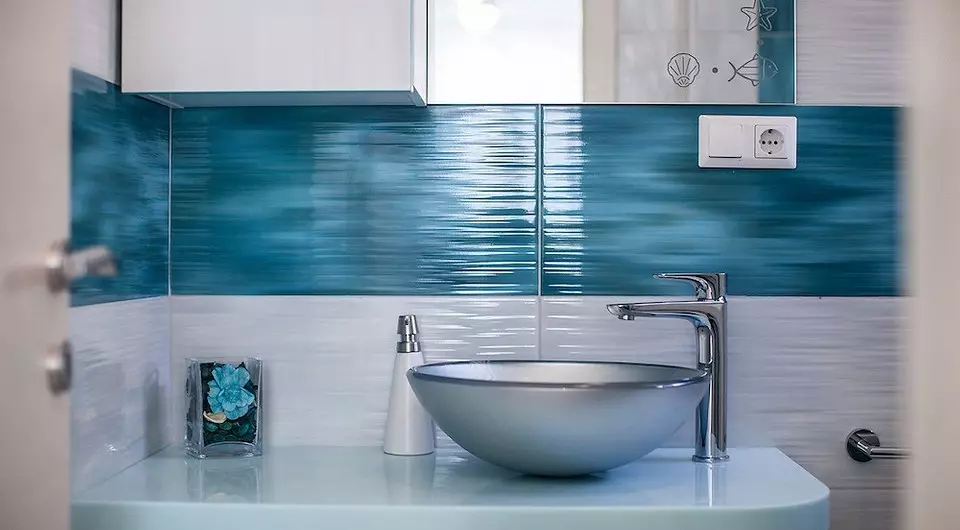
Washing products in the bathroom must have an IP 44 security class.
Continuing the conversation about engineering communications, do not forget to draw conclusions under the backlit mirror, and install two moisture sockets on the side of the mirror. It is usually used only one of them (for a hair dryer, curl or razor), but, as you know, there is no unnecessary sockets. The hydromassage bath will also require its socket.
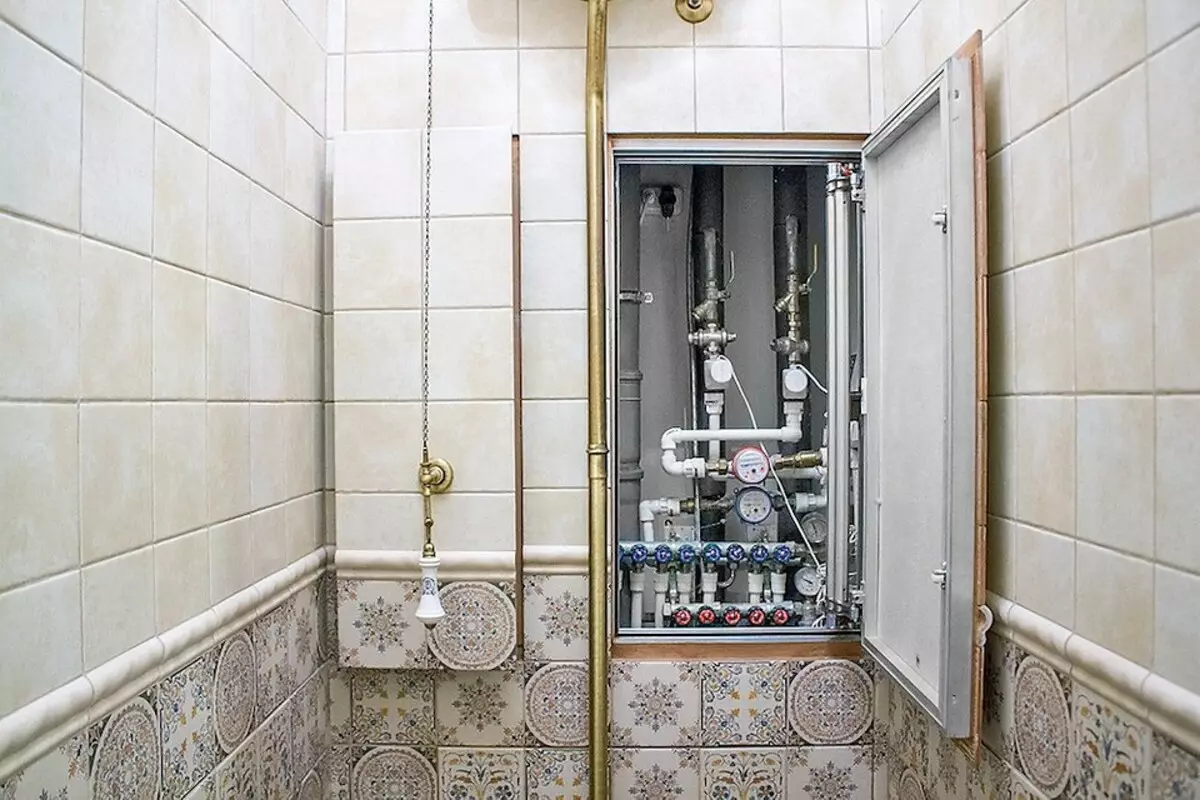
The presence of a hatch provides a convenient inspection of systems, removing the readings of the counters and the replacement of individual nodes.
Hooks for towels or bathrobes also belong to the number of "forgotten smallest things." Sometimes in perfectly clean new bathroom, they simply have nowhere to put or hang.
Finishing the topic of hygiene, we will remind the hygienic soul in the bathroom. Different variations of these devices require different connection schemes, so the model must be selected in advance. The height of the shower watering can be 70 cm from the level of the first floor.
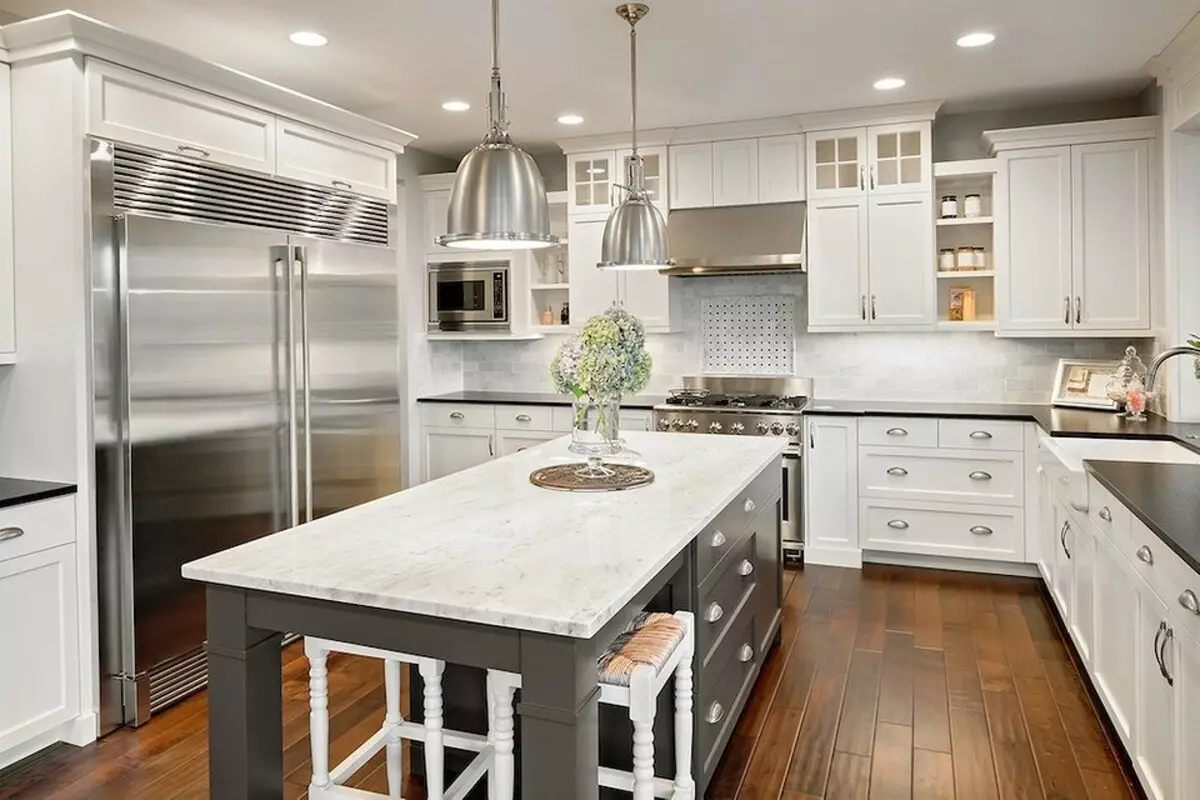
Kitchen
The most important misses in the kitchen are associated with the placement of sockets and conclusions for household appliances. Electrical work should be carried out here only after the kitchen headset is approved. In this case, all sockets and conclusions will be located in their places. But when the owners themselves and the hired electrician are engaged in the repair, and the hired electrician simply "makes the points" where they will tell you about the need for some sockets sometimes forget. To such, for example, there is a socket for a Piezorozhig for a gas hob. And what, by the way, will the exhaust? Its model also need to know before the start of repair, since under the device it is necessary to conduct electrical wiring and mount the air duct box.
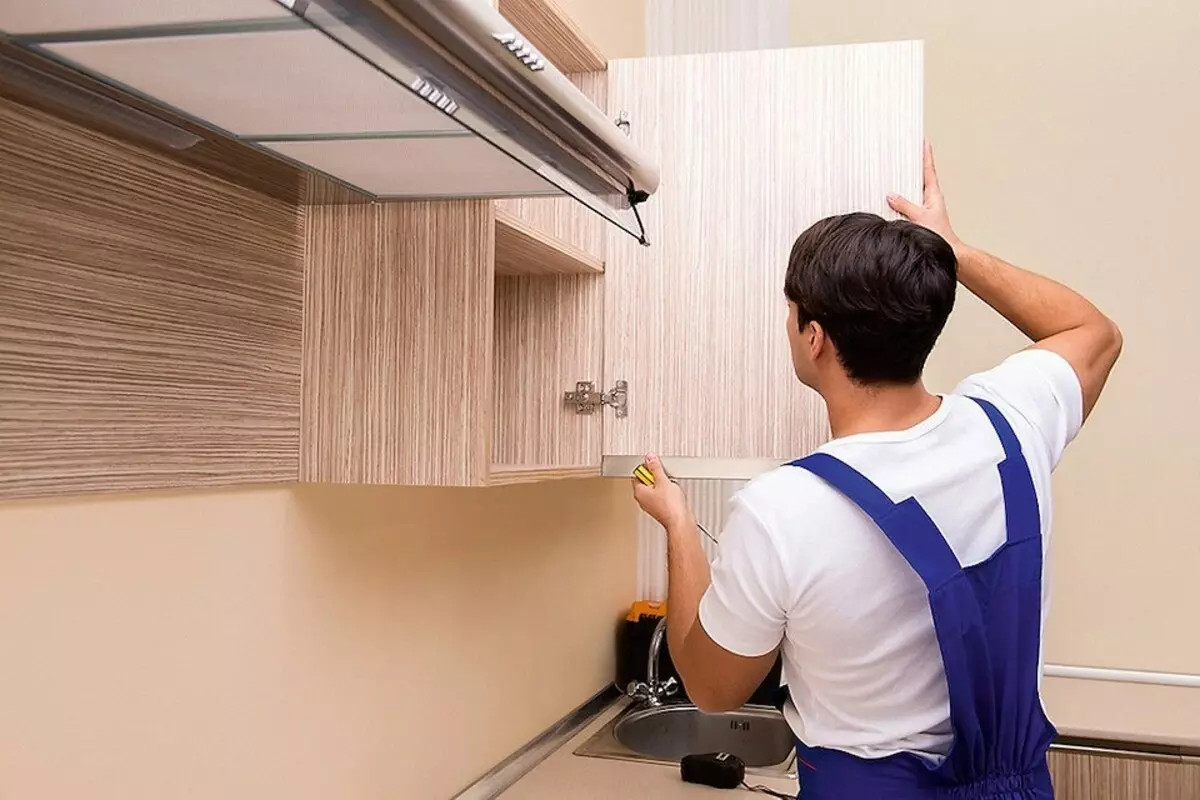
The wall where kitchen modules will hang, must be aligned.
In addition to the overall lighting, do not forget to consider the backlight of the working area, which creates additional comfort during cooking in the evening. There is no ideal flooring for the kitchen, each of them has its own advantages and disadvantages. But if you choose in a ceramic tile or clamarity, remember that any crumb will be visible on a monophonic and dark floor. Do you want the kitchen always look aesthetic? Choose ceramics with a pattern that imitates the structure of marble, natural stone or wood. The textured tile both on the floor and on the apron will collect dirt and deliver difficulties when getting rid of traces of cooking.
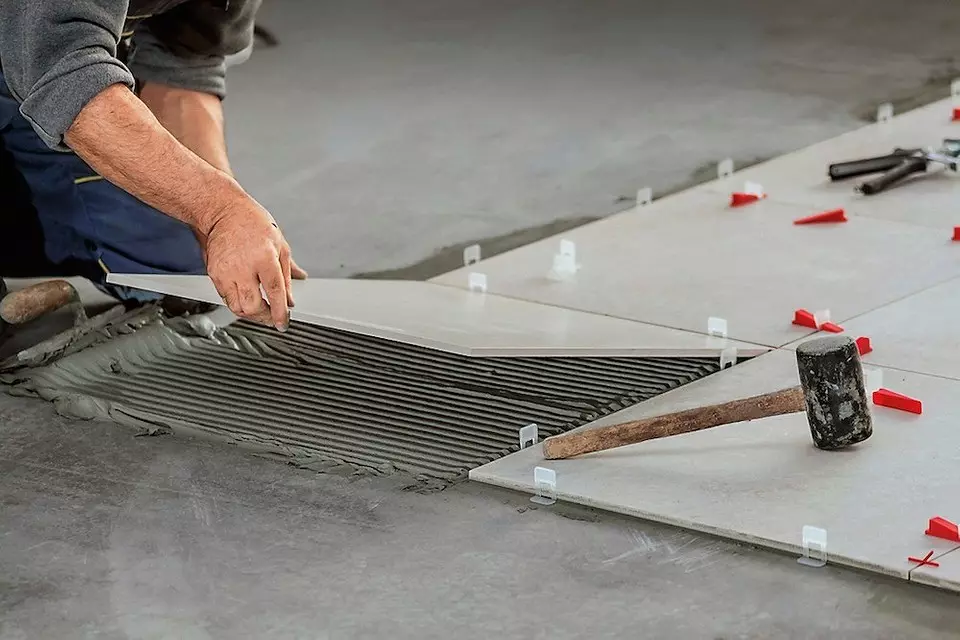
Do not save on the quality of mixtures for laying tiles and grouts of seams.
Loggia
What is the loggia for you? Place for storing unnecessary or rarely used things? Or maybe a small, but comfortable working office or a cozy corner of relaxation with a beautiful view outside the windows? In any case, it is worth to make at least one outlet and, of course, think over the lighting - local and / or general.
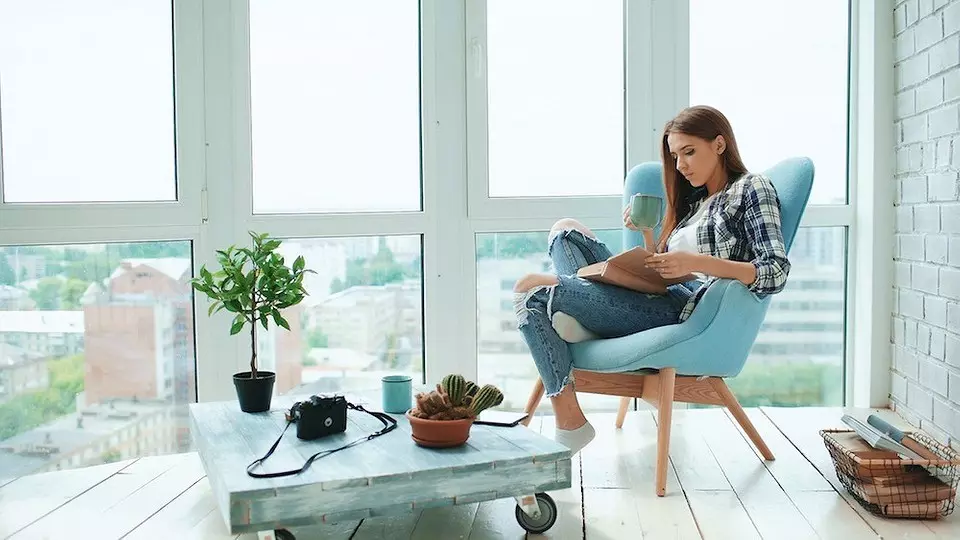
The law prohibits heating the loggia by Radiators. The best outlet of the position will be the electrical warm floor system, the electroconvector, oil radiator.
Many are harder to make this room with a part of the adjacent residential room, but according to new legislation, you cannot eliminate the inner glazing in connection with fire safety standards. You are fingered and will make it return everything to its original position. Yes, and it is impossible to sell an apartment with such changes.
Take care of the convenience of using the future interior while planning it, because it is from the little detail. High-quality repair is distinguished by attention to detail.
When the mini-office device in the loggia, even the best and expensive glass windows will not save you from the cold if the room does not fully insulate. But in this case, cold radiation will go from the glass. Yes, and fresh air access to the adjacent room should be carried out regularly. Therefore, the intention to arrange a working office in the former cold room or a place for classes may suffer fiasco.
Learn to other people's mistakes, and repair will not seem like a bad check.
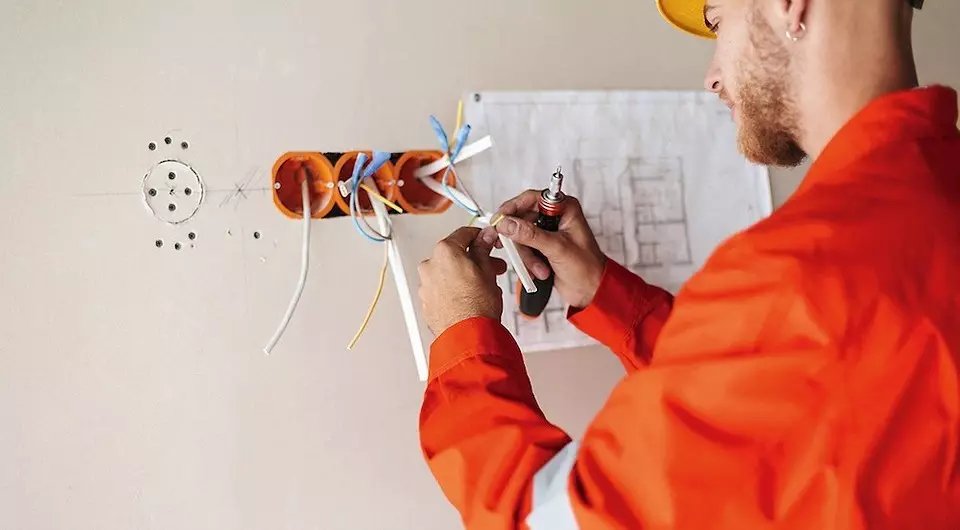
What not to do during repair
- Save on careful alignment of all surfaces.
- Save on high-quality insulation of window slopes.
- Save on sound insulation.
- Do dear decorative finish in typical housing.
- Put the glossy dark and / or relief tile on the walls in the bathroom, on the floors in the kitchen and the hallway, on the kitchen apron.
- Select a light grout for floor tiles.
- Set multiple point integrated luminaires.
- Plan a little sockets.
- Tightening access to communications in the bathroom and toilet, as well as heating stands.
- Check cheap laminate.
- Buy household appliances with redundant functionality.
- Remove the door between the kitchen and the room.
- Combine separate bathroom.

