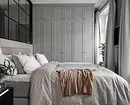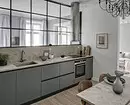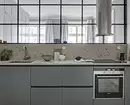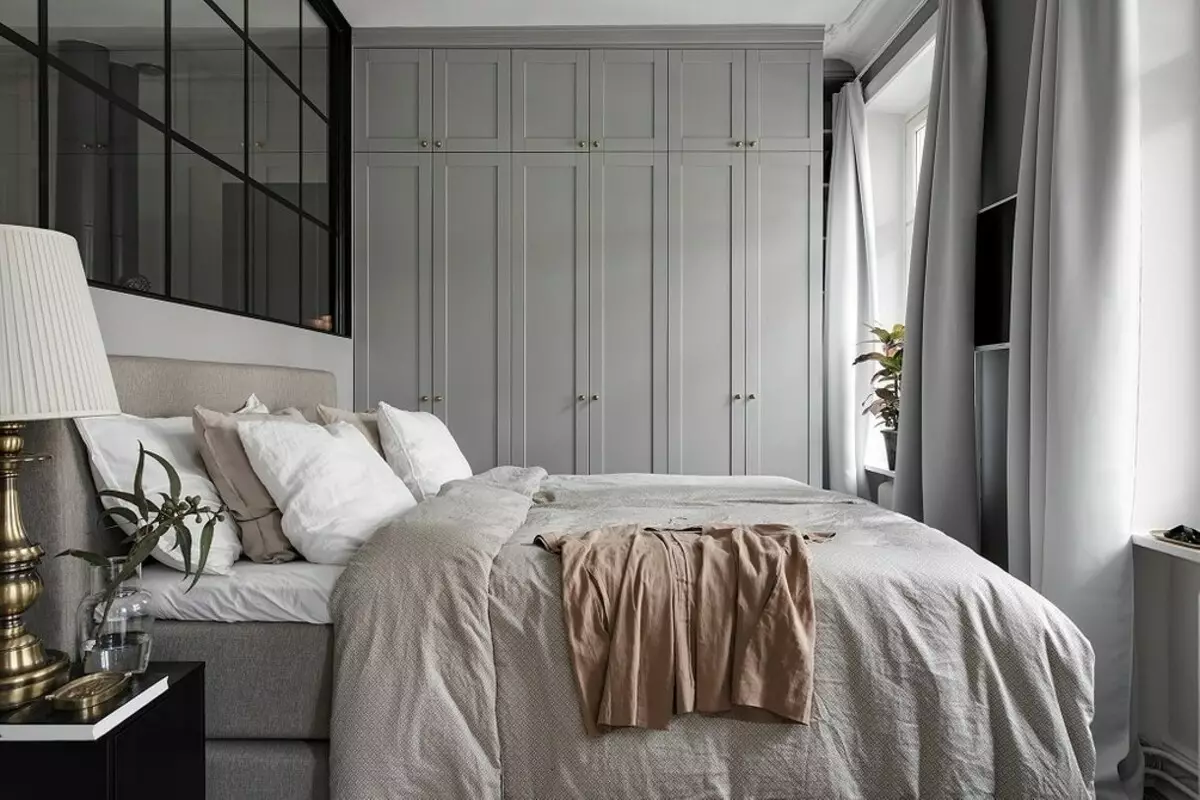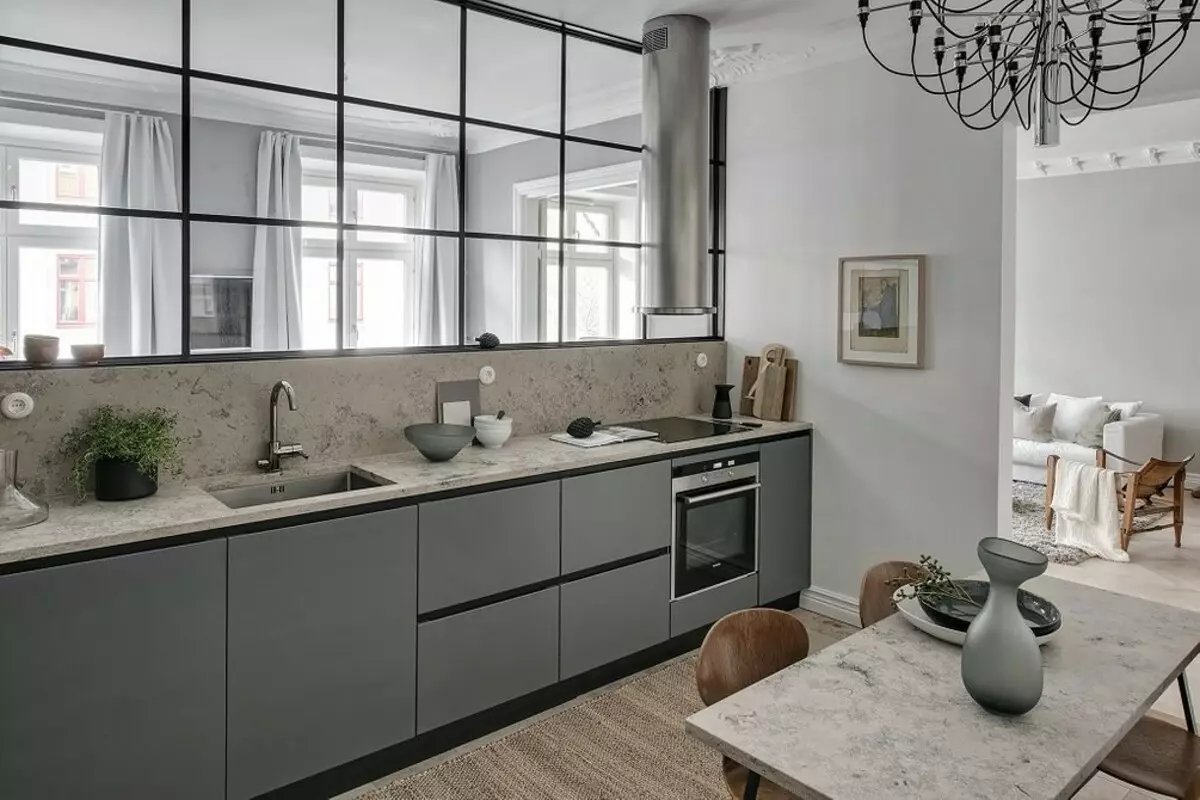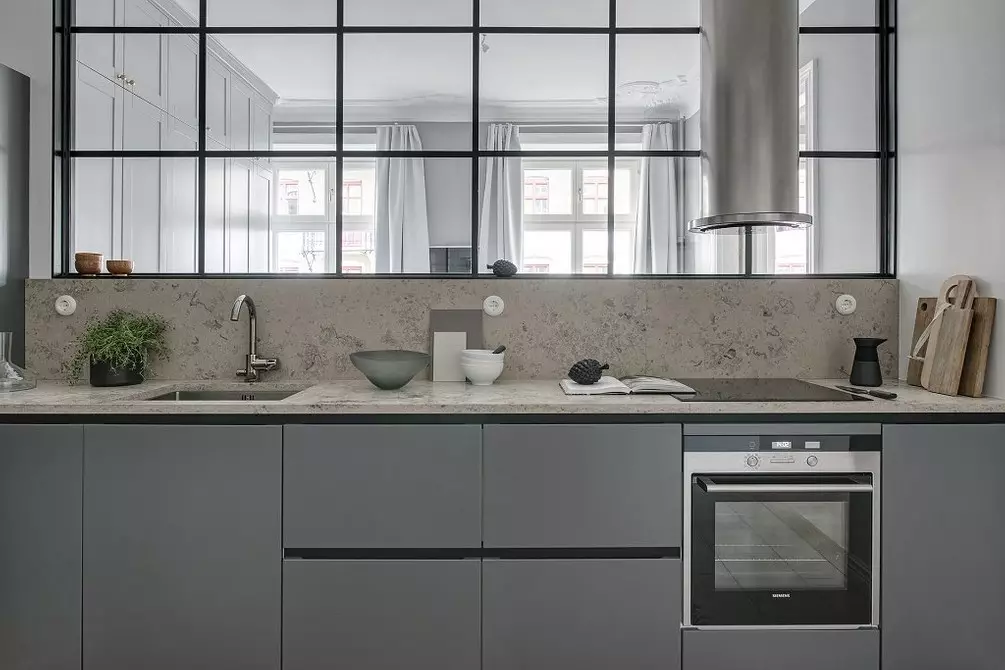The transparent partition is a simple and spectacular way of zoning space. We have collected apartments for you, in each of which this glass design performs different roles.
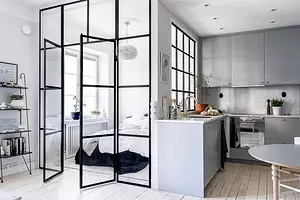
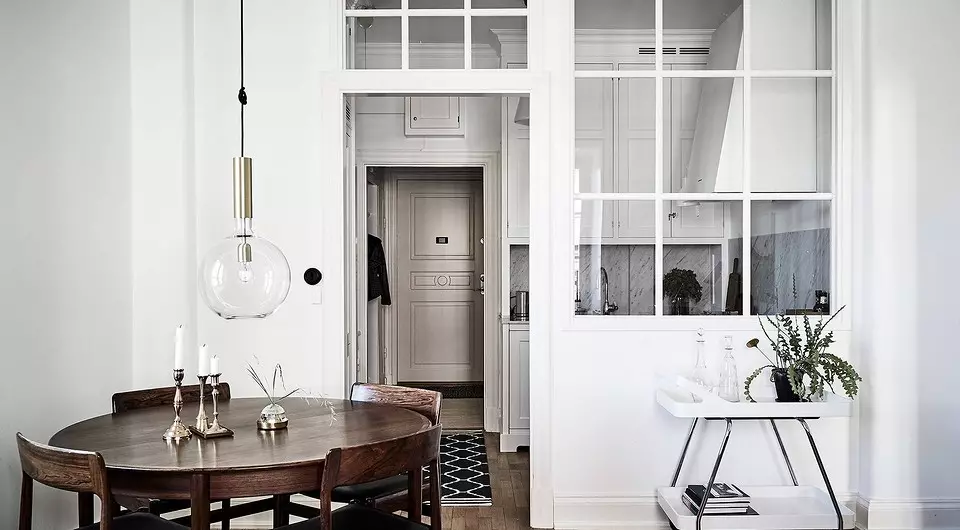
1 kitchen behind a glass partition
In this apartment, the kitchen set is located in the niche near the hallway, and from the living-table zone cooking separated by a glass partition.
Thanks to this, the living room in the mini-kitchen freely penetrates natural light - and at the same time the cooking zone is sufficiently isolated and separated from the residential space.
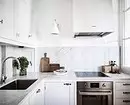
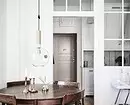
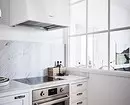
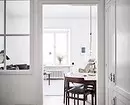
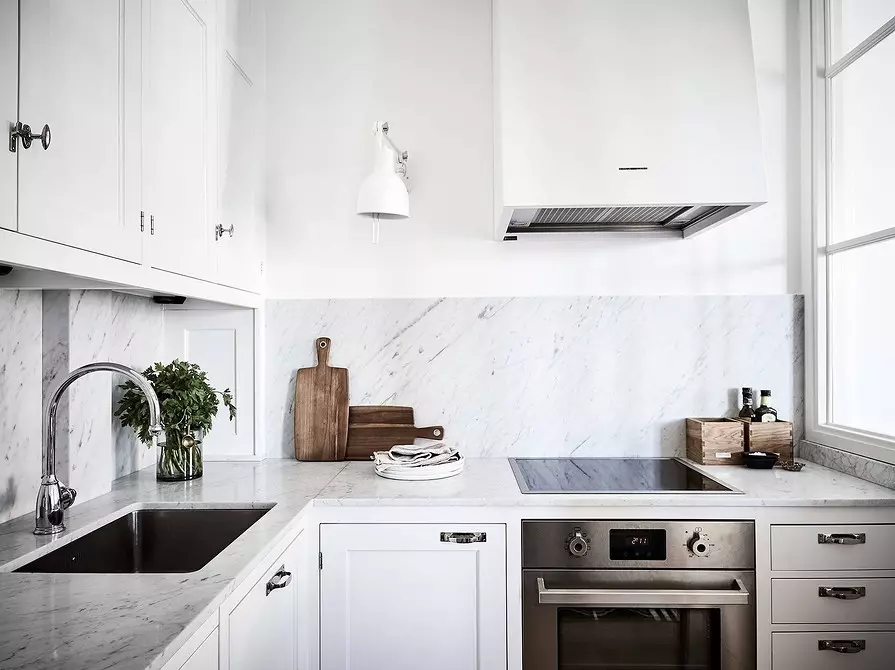
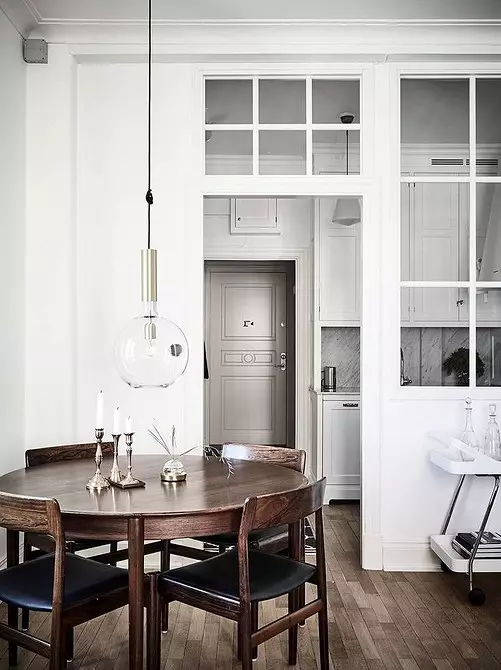
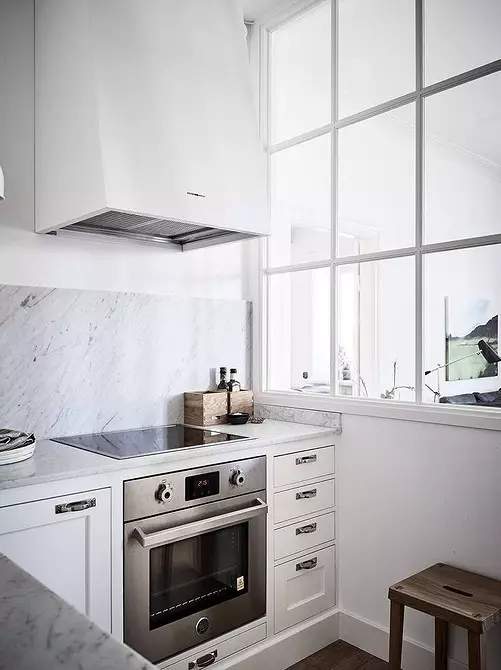
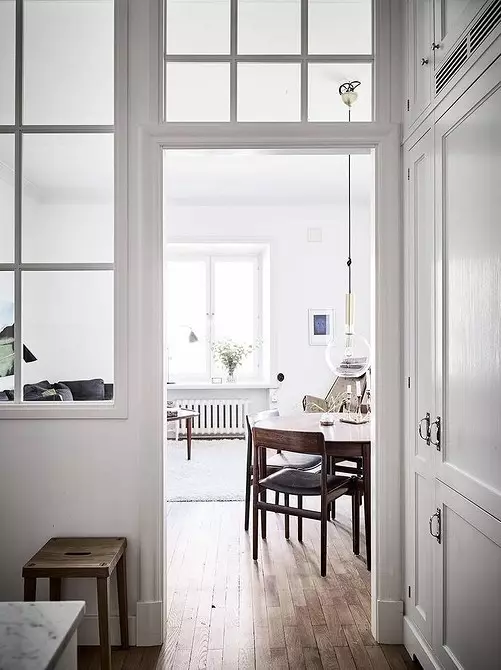
By the way, this idea can take note of those who think about transferring the kitchen to the hallway. And also those who want to organize in the studio apartment a separate cooking zone.
2 bedroom with partition in the center
In this bedroom, the glass partition serves to obviously zoning the room: so the bed is separated from the desktop - and, if necessary, use the home mini-office, is not anxious at the same time.
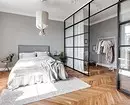
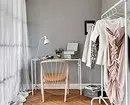
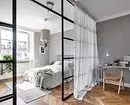
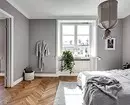
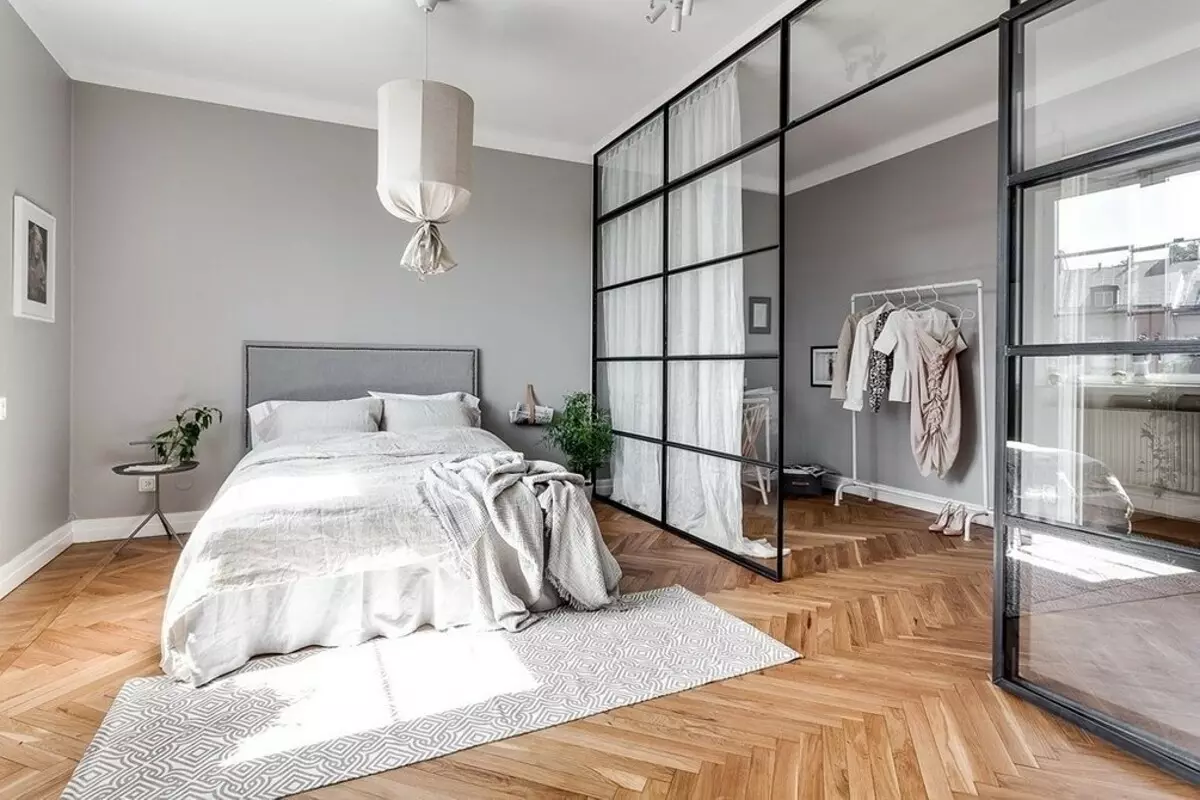
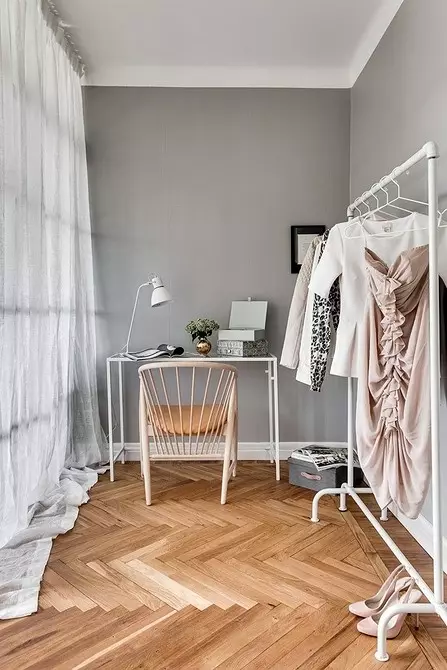
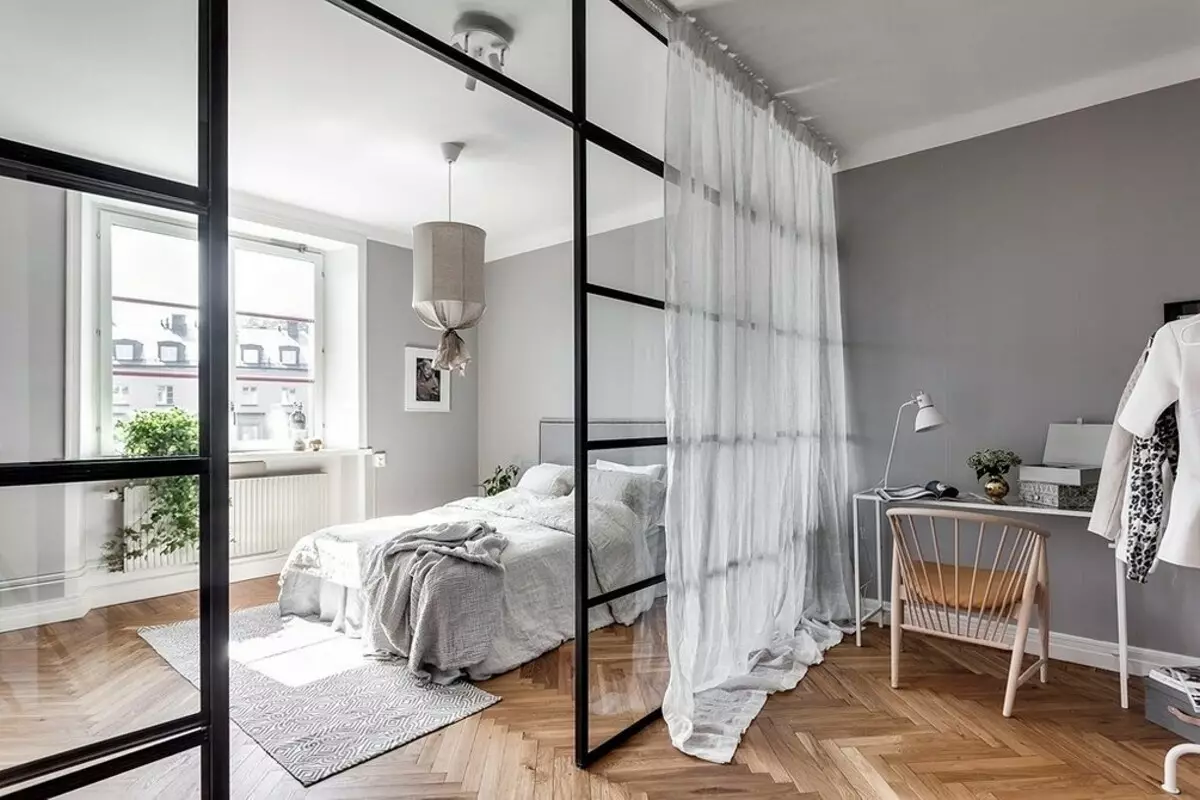
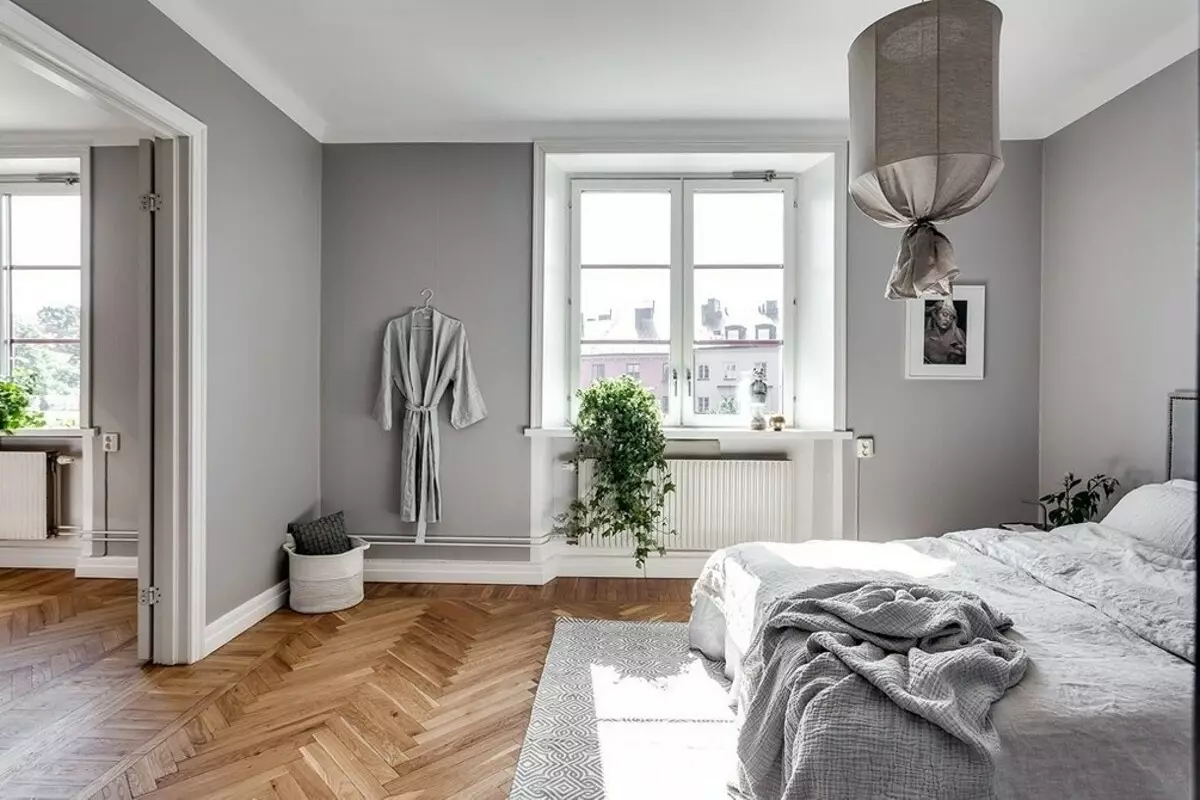
3 bedroom with glass wall
In the interior of this bedroom, the glass partition with a high swollen door was replaced by a whole wall: this allowed the maximum to fill the light extremely small space, making it visually more spacious and air.
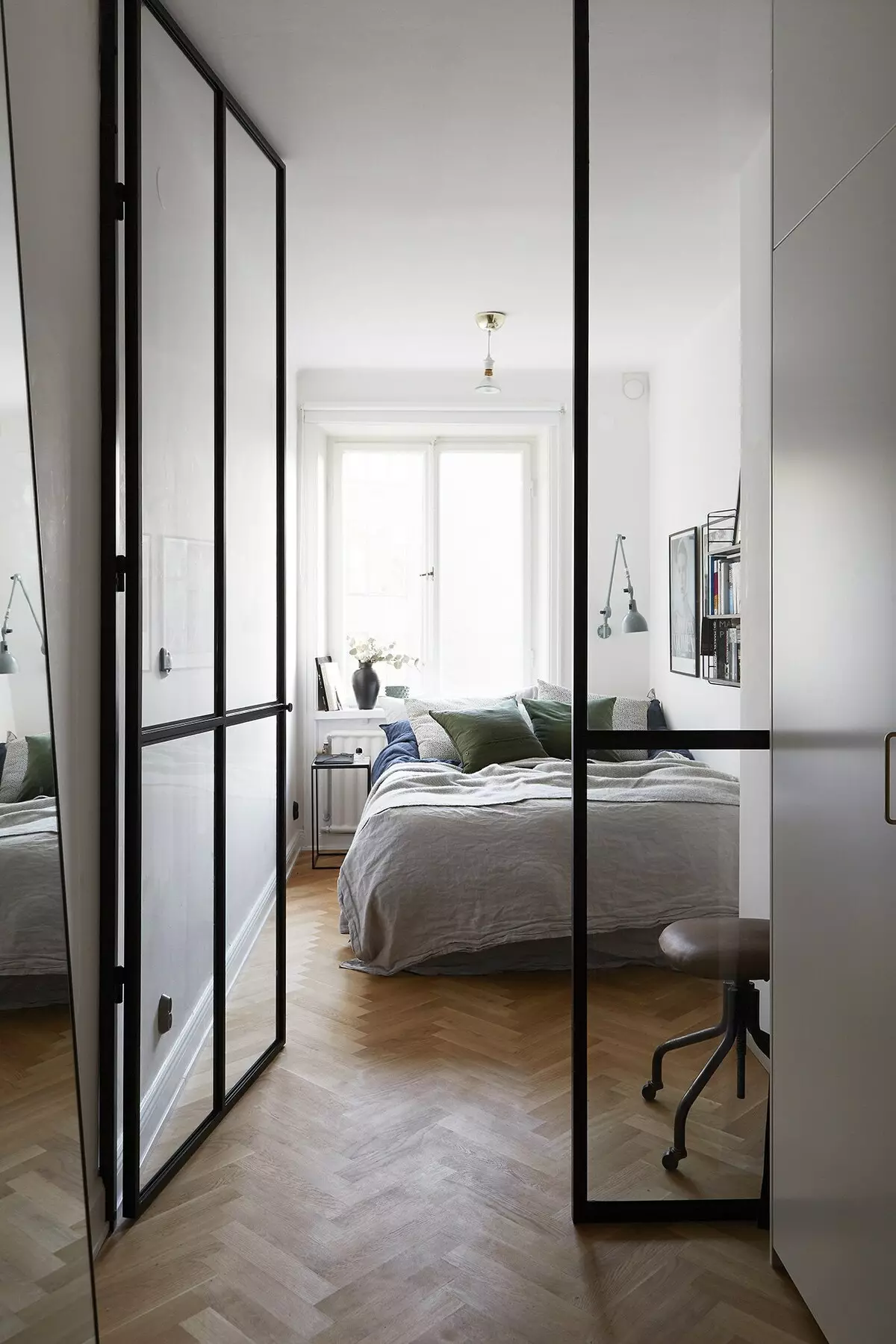
Photo: Fantastic Frank
4 Apartment with partitions - windows
In this apartment, glass partitions performed as windows: one of them ensures the penetration of light from the living room in the hallway, the other is from the kitchen in the bedroom. Interestingly, the window above the working surface of the kitchen has another functional purpose: designers supplemented with the shelves and organized open storage of dishes on them.
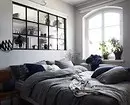
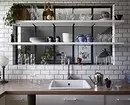
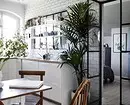
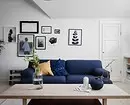
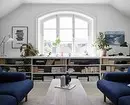
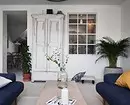
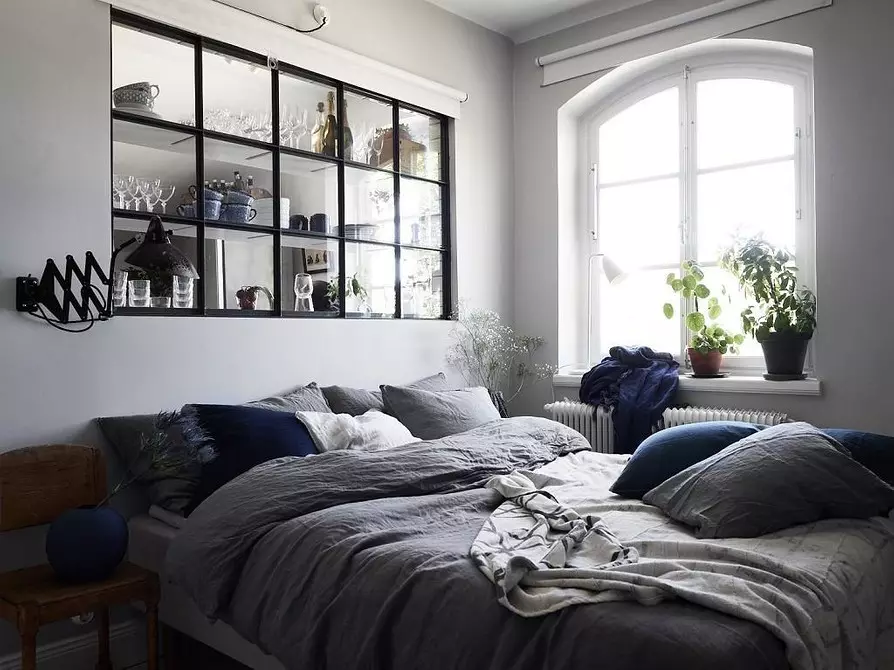
Photo: Historiska HEM
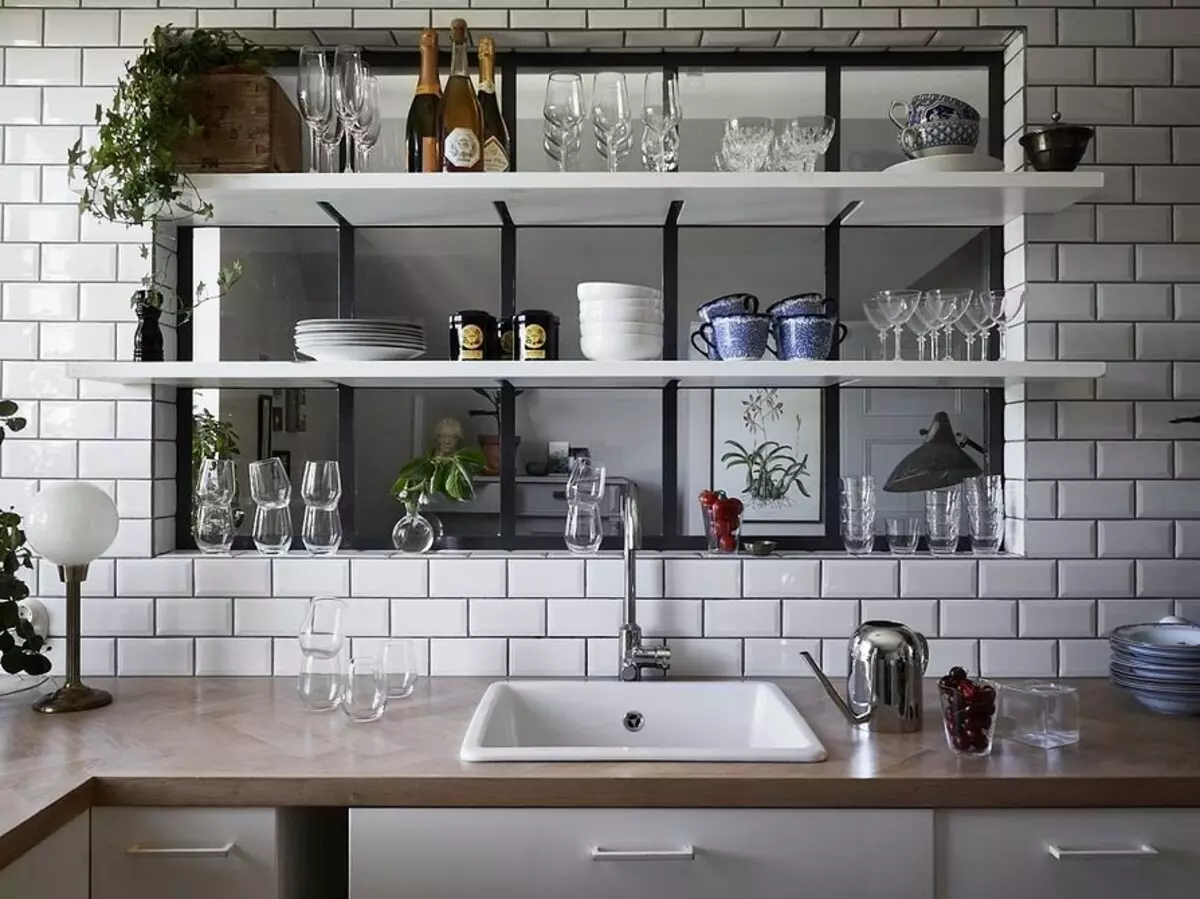
Photo: Historiska HEM
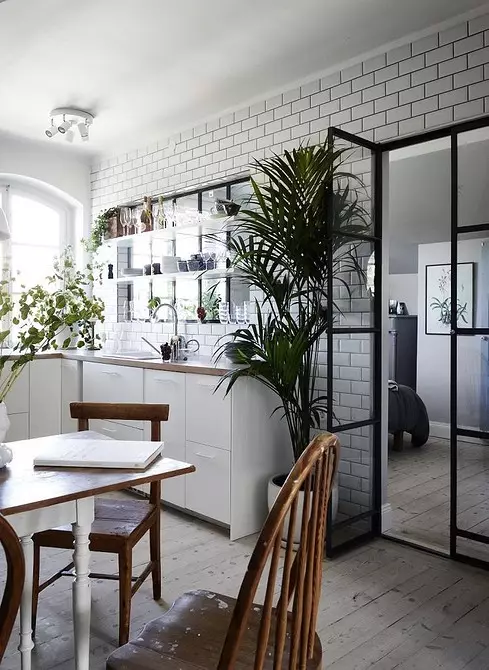
Photo: Historiska HEM
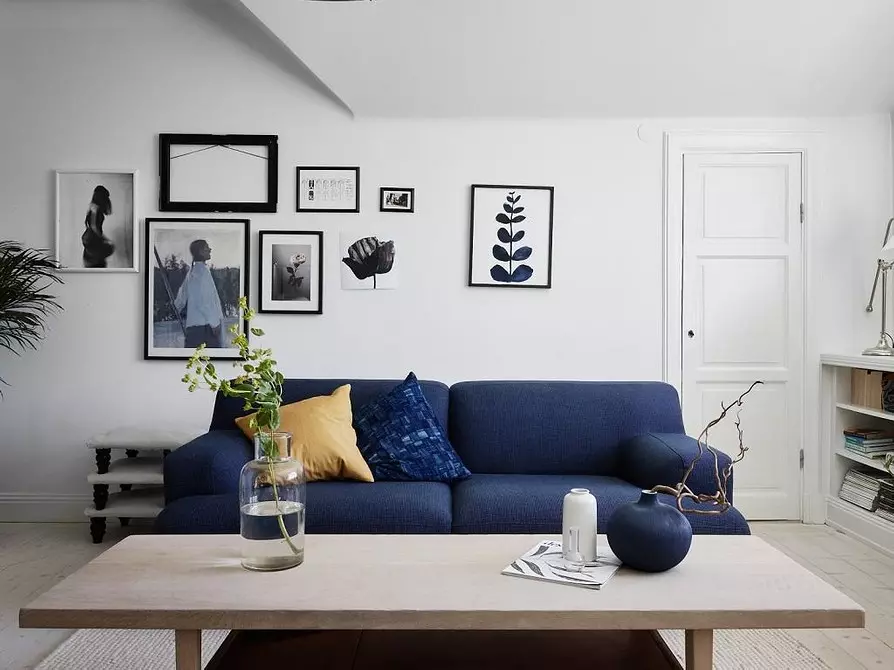
Photo: Historiska HEM
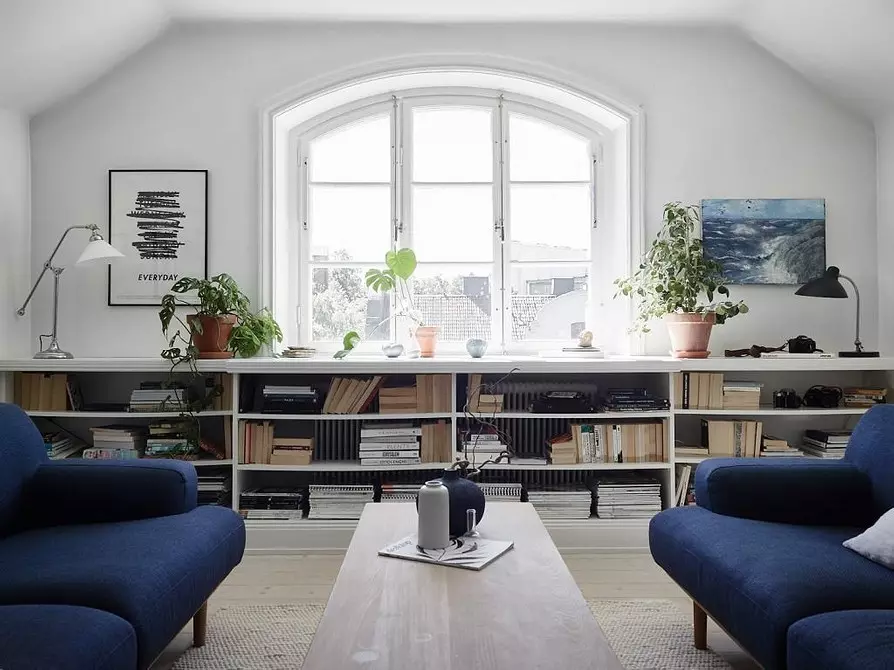
Photo: Historiska HEM
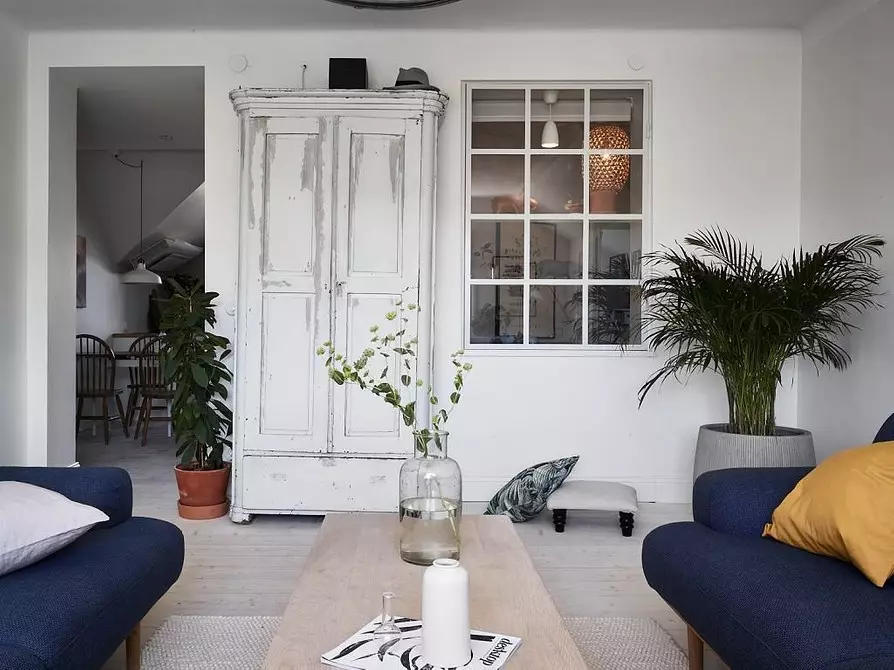
Photo: Historiska HEM
5 Studio with bedrooms per partition
In this small apartment-studio, the glass partition separates the private part - the bedroom zone is from public. Please note: the lower part of the partition is deaf to hide the bed from prying eyes, and the top is transparent so that nothing interfere with the penetration of natural light.
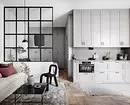
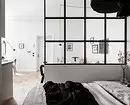
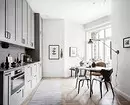
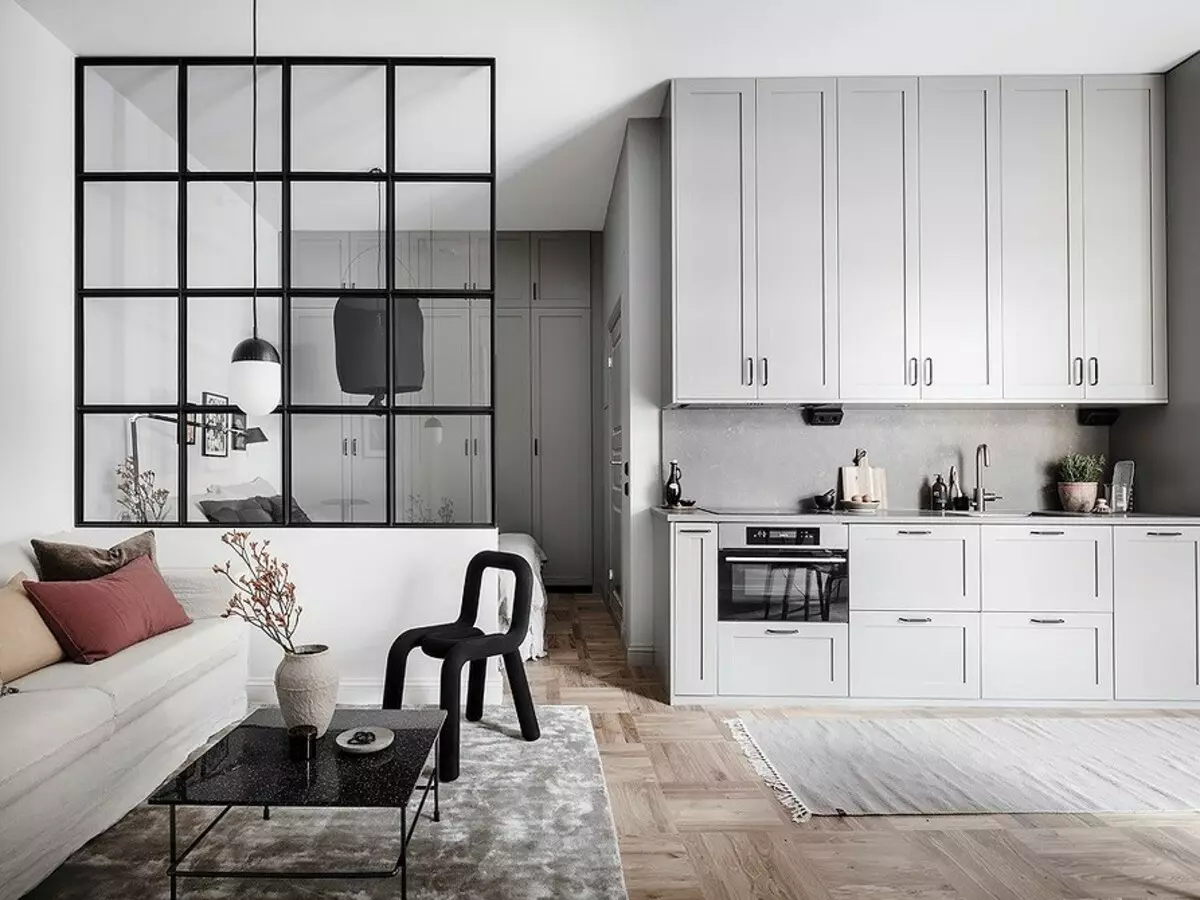
Photo: Entrance Makleri
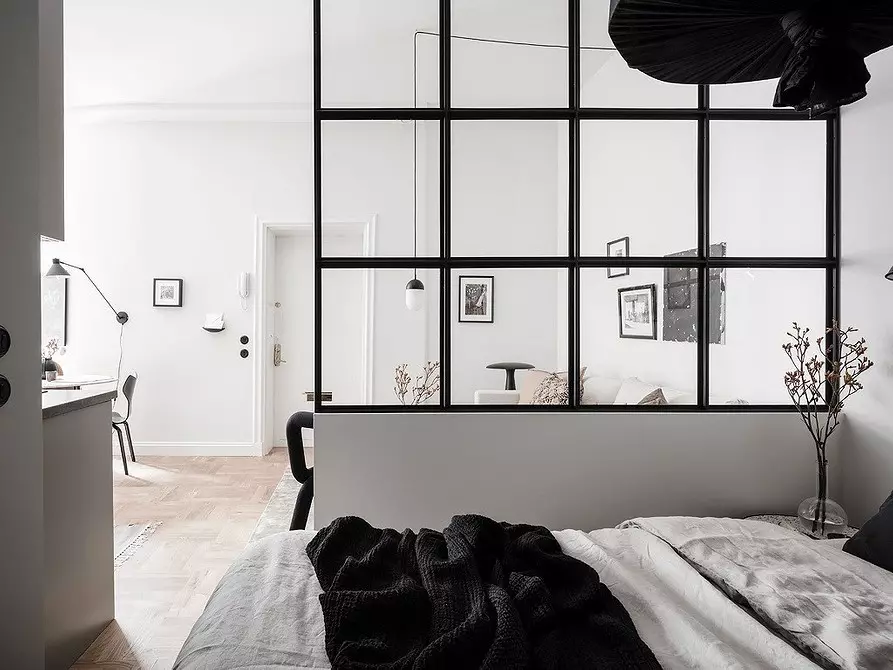
Photo: Entrance Makleri
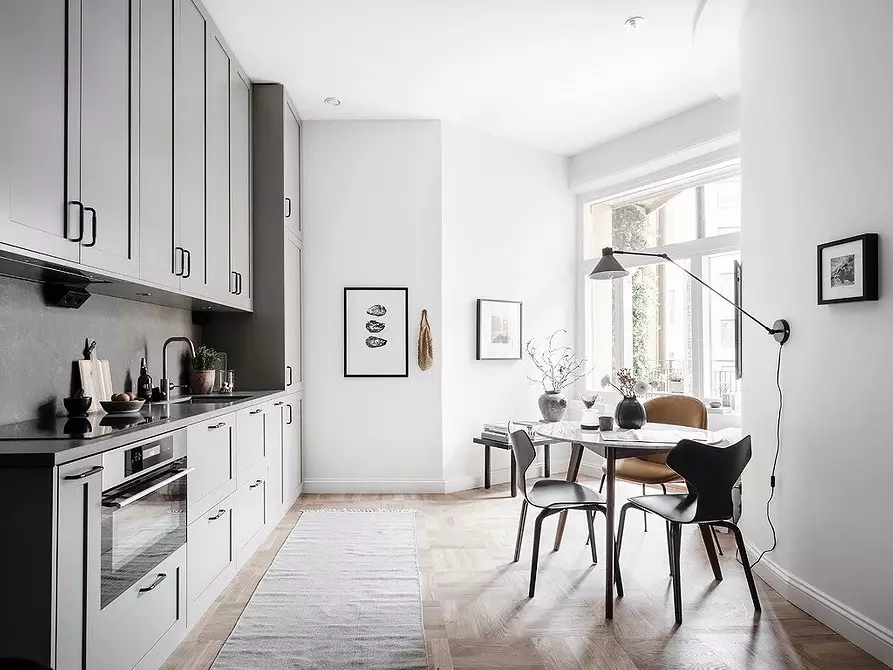
Photo: Entrance Makleri
6 bedroom with only one deaf wall
Making this bedroom zone in a small apartment, designers and left the deaf only one wall.
You just look: One of the walls of this mini-room has a window to the street, the other is a glass partition with swing doors, and in the third there is a large window into the kitchen, so that the cooking zone gets enough natural light. A bold decision, a very effectively decisive question with maximizing sunlight in the apartment.
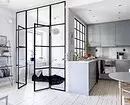
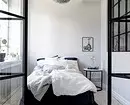
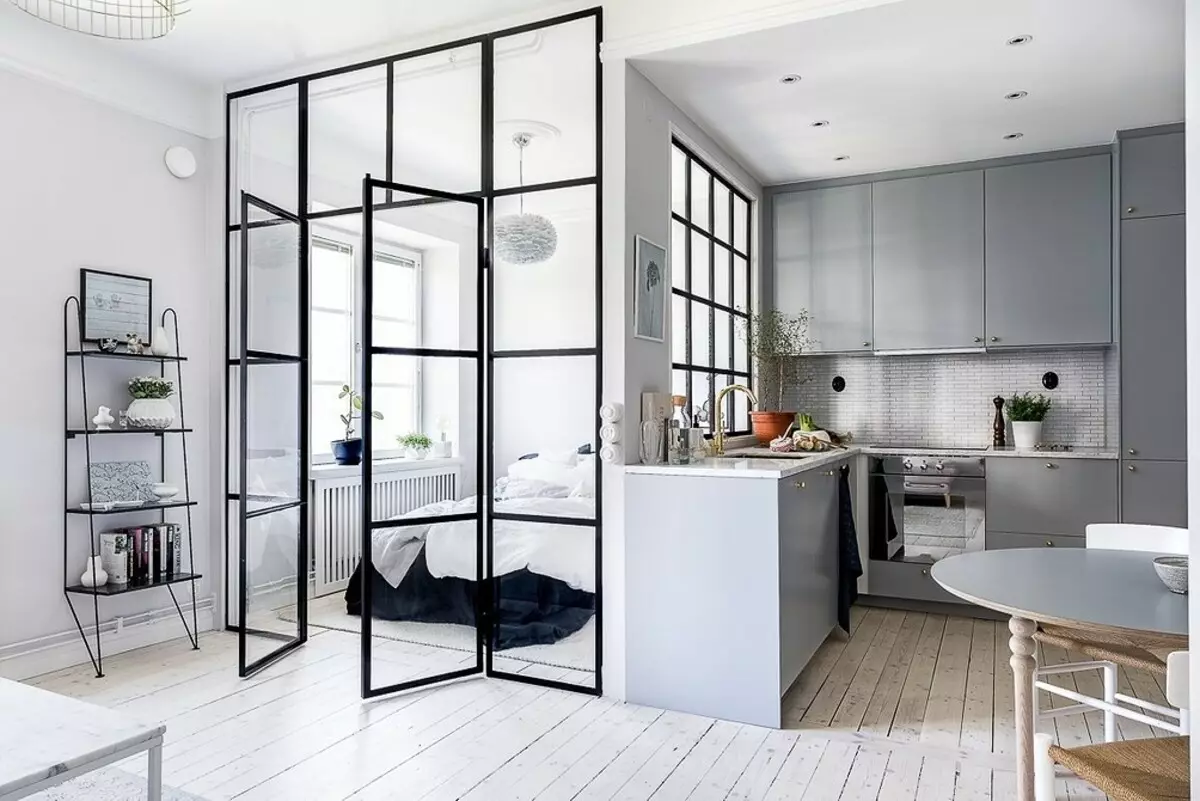
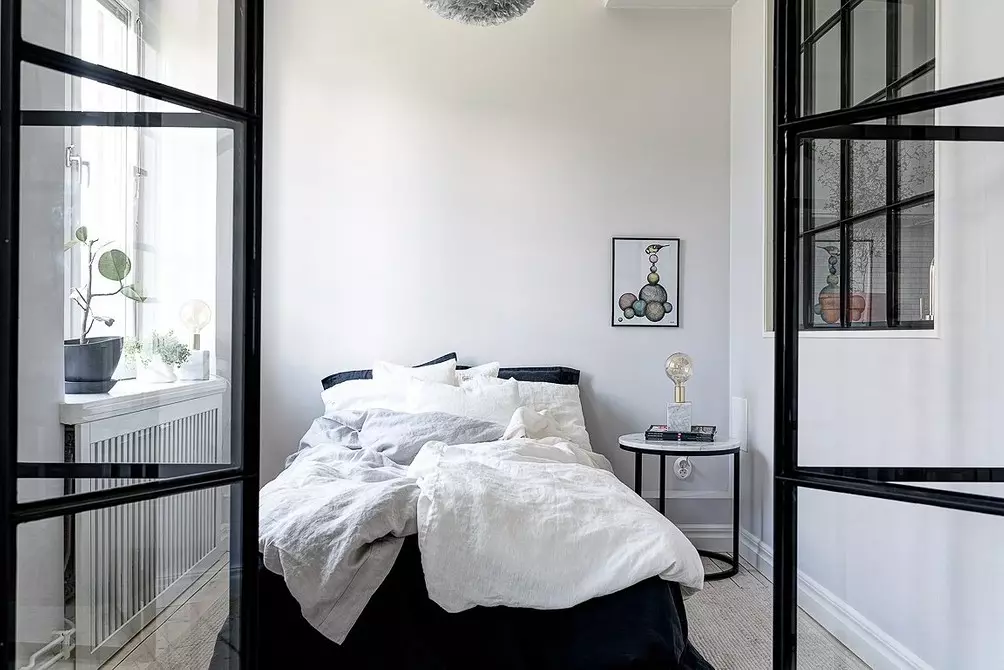
7 partition between living room and hallway
A simple glass partition in this interior has become an elegant way to separate the hallway from residential space. Thanks to this move, the apartment visually began to appear more, and the zone at the entrance was filled with natural light.
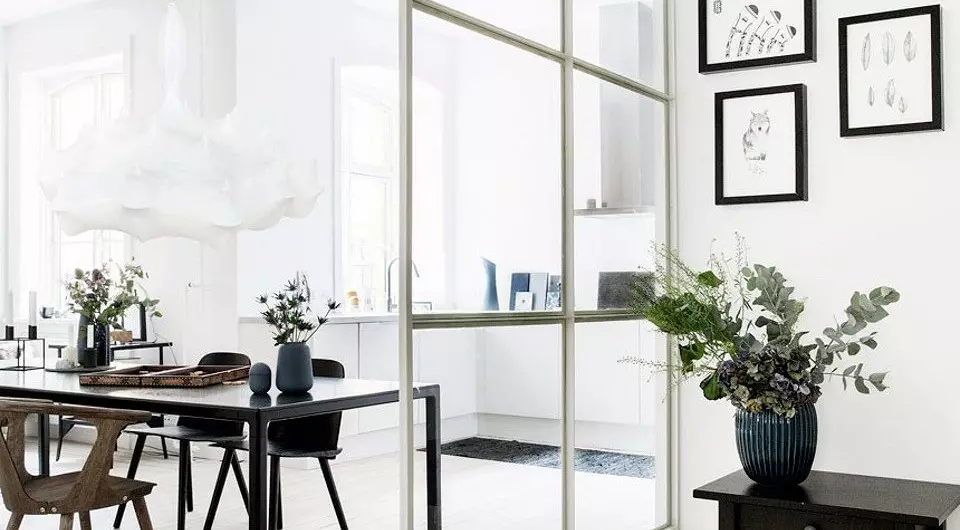
8 Transformation of one room in two
The owners of this apartment used a glass partition in order to turn one room into two. The result was a full-fledged bedroom and a cozy kitchen-dining room. Simply and spectacular, isn't it?
