Make a few conclusions for the outlet - and everything, the work on the electrics is finished? Mistake. Perhaps we will disappoint you, but the time will need much more. In order for the interior to be comfortable and ergonomic, the electrician needs to be thought out in advance.
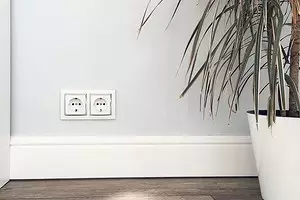
1 Do not make an electrician plan before repairs
What should he include? Wiring of electrical outlets, understanding where they should be. As well as the layout plan. Why is the electrician plan so necessary?
You can spend one simple example. If professional designers neglected the plane of electricians, the outlets would be too high, and for the whole technique in the kitchen it would just not enough sockets.
Electrician plan can be made simplistic - take the handle and paper, and walk around the apartment, noting on paper, where and how much you need out rosettes, where and how many switches based on the location of furniture and technology. Mark it, you can even schematically, and after discuss with your repair team.
You can contact a professional designer, sometimes they offer partial planning services.
In any case, it is impossible to refuse the plan, otherwise the interior will be filled with wires from extension cords, and will definitely cease to be comfortable.
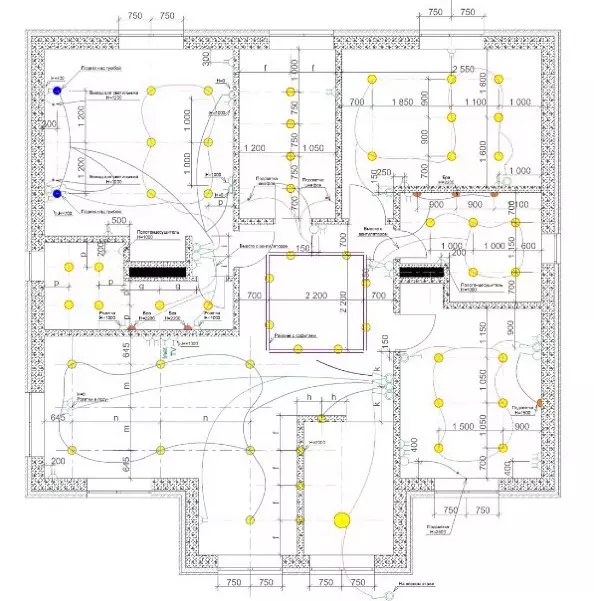
Example of electrician plan. Yellow highlighted electrical appliances. Photo: Instagram Lebedeva_interiors
2 Forget about furniture plan and technology
Together with the electrician plan, it is important to consider both the location of furniture and technology so as not to "lose" as a result of sockets and switches in the interior. After all, you probably know this problem when the socket suddenly was behind the sofa, or vice versa - too far from the sofa, and charge the phone, sitting on it, it is impossible. Well, the switch has to search for a closed door.
Thinking the location of furniture and equipment in a bundle with an electrician, you care about the interior ergonomics.
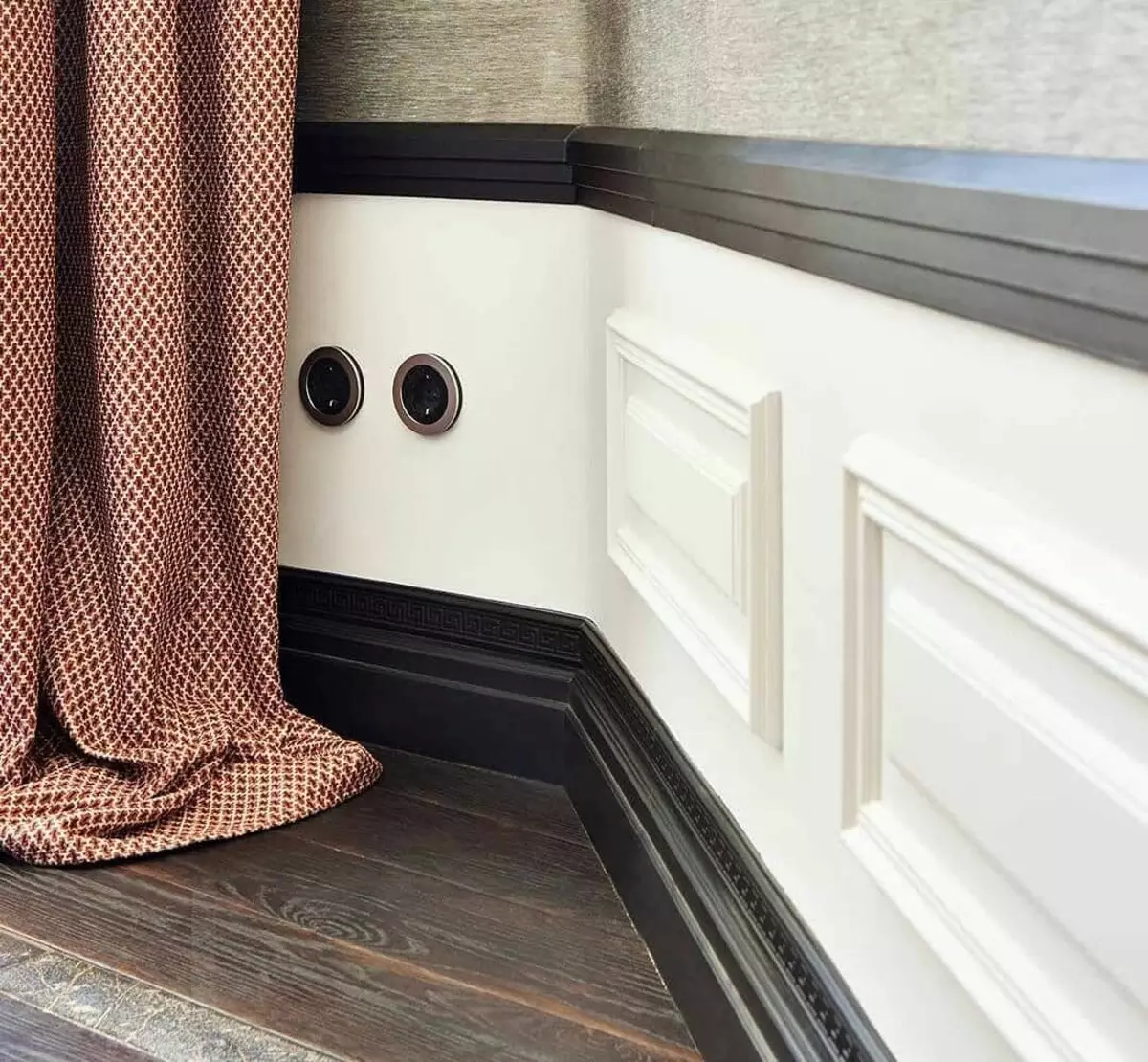
Photo: Instagram Salon_rozetok
3 Schedule not enough sockets
Perhaps this is the most common mistake. Those who make repairs are not the first time say - sockets should be exactly twice as much as you originally planned. Of course, we will not be so radical. But the sockets should be a lot. Calculate how many items of technology are you planning to use constantly: TV (how much?), Oven, cookbar, refrigerator, dishwasher, hairdryer, electric razor or electric toothbrush. Even such little things are important.
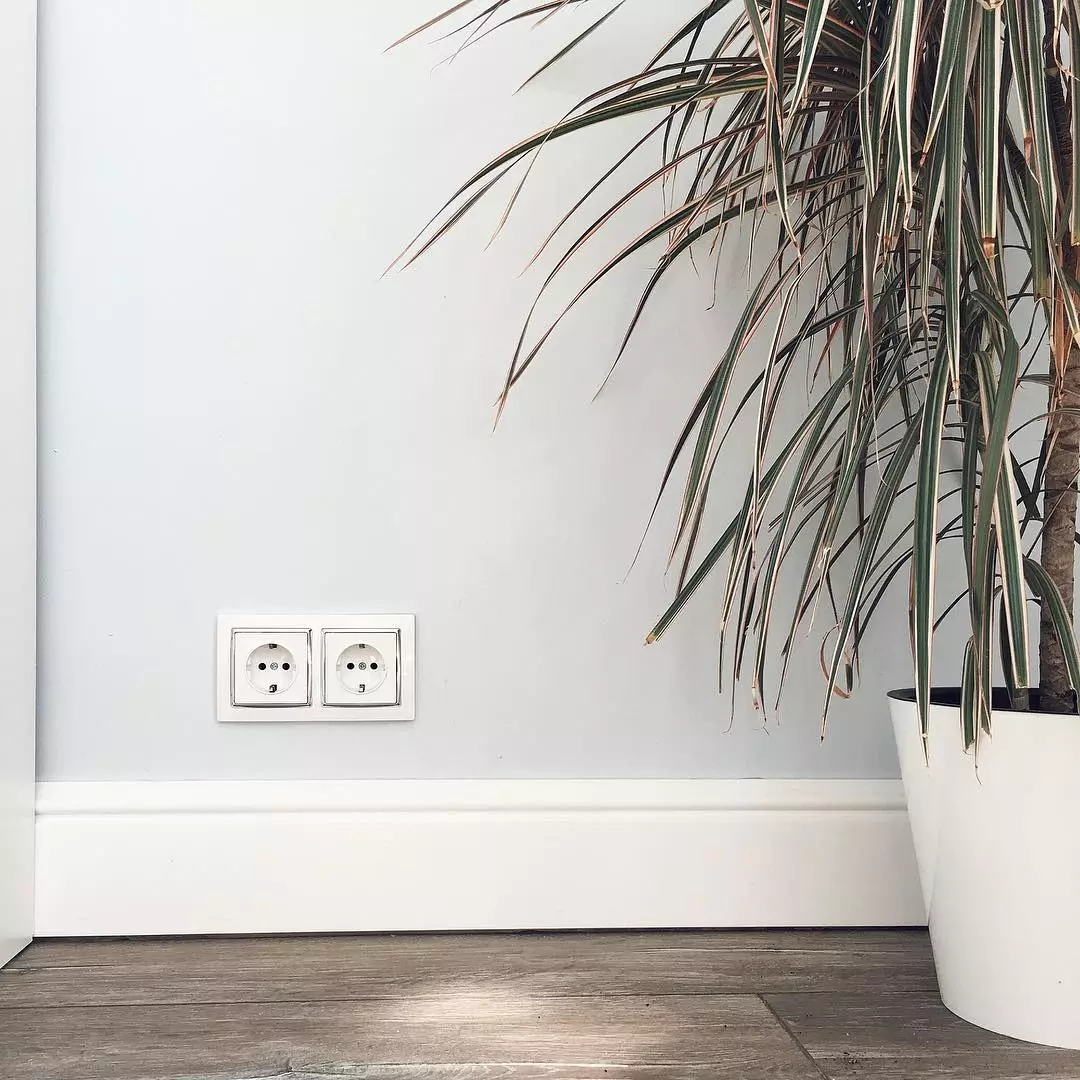
Photo: Instagram My_Lovely_Flat
How much is the outlets?
We give a cheat sheet for each room. Record yourself and adapt to your interior.
In the kitchen It is necessary to think through how many outlets, how much technology is planned. On the apron - also at least 4 outlets, for small vehicles, which will sooner or later appear .. And still a dining group - suddenly you want to put a flooring there.
In the living room There must be a minimum of 5 sockets - 2 at the sofa, 2 more - in the area of the desktop, if it is. But even if there is no - the sockets do not all equal. 1 Outlet for TV, and by the way, modern devices have a need also in the online outlet. And about the air conditioner do not forget!
In the bedroom Provide 2 outlets on each side of the bed - for the scheduling, bedside lamps or charging the phone is accurate. You can take another 1 at the entrance, usually include a vacuum cleaner or, for example, a heater.
In the bathroom Enough 2-3 sockets, but also depends on the number of devices. If you have an electric heated towel rail, there is a water heater, and the washing machine is installed - add 3 more outlets. Do not forget to place sockets in the area of the mirror over the sink.
4 Do not think over the number of switches
It would seem that there is a difficult? Provide a switch of general light in the entrance. Yes, but if we are talking about a comfortable interior, the duplicate switches will be unnecessary. For example, in the bedroom - in the bed. Then you do not have to get up before bedtime to turn off the overall light.
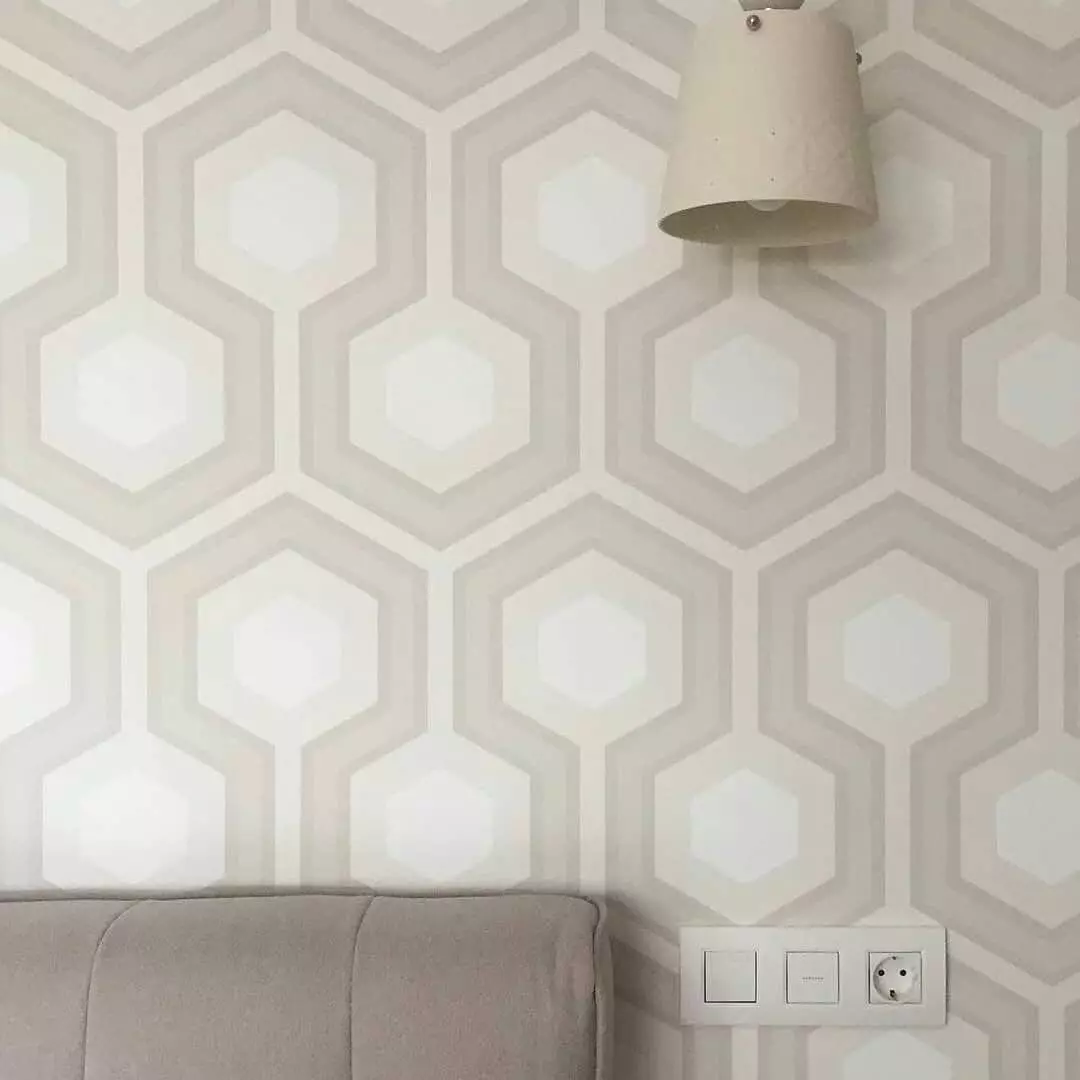
Photo: Instagram Salon_rozetok
And do not forget about the correct location of the switch - it should be from the handle side of the closed door. So you do not have to look for it every time when the door is open.
5 Do not focus on your lifestyle
Any ergonomics of the interior, except for the general rules, should be based on the lifestyle of a particular family. So, for example, if you work at home, you need to equip a home office, which means to provide outlets in the table zone for a laptop or PC, printer, Wi-Fi router or other devices. And if you like to cook or, for example, you do it to order, rather need special devices - a stationary combine, perhaps even a few oven or a special oven. For them, too, we need sockets. And if you make a separate dressing room, the light switch must be with it. In general, try to predict as much your needs as much as possible.
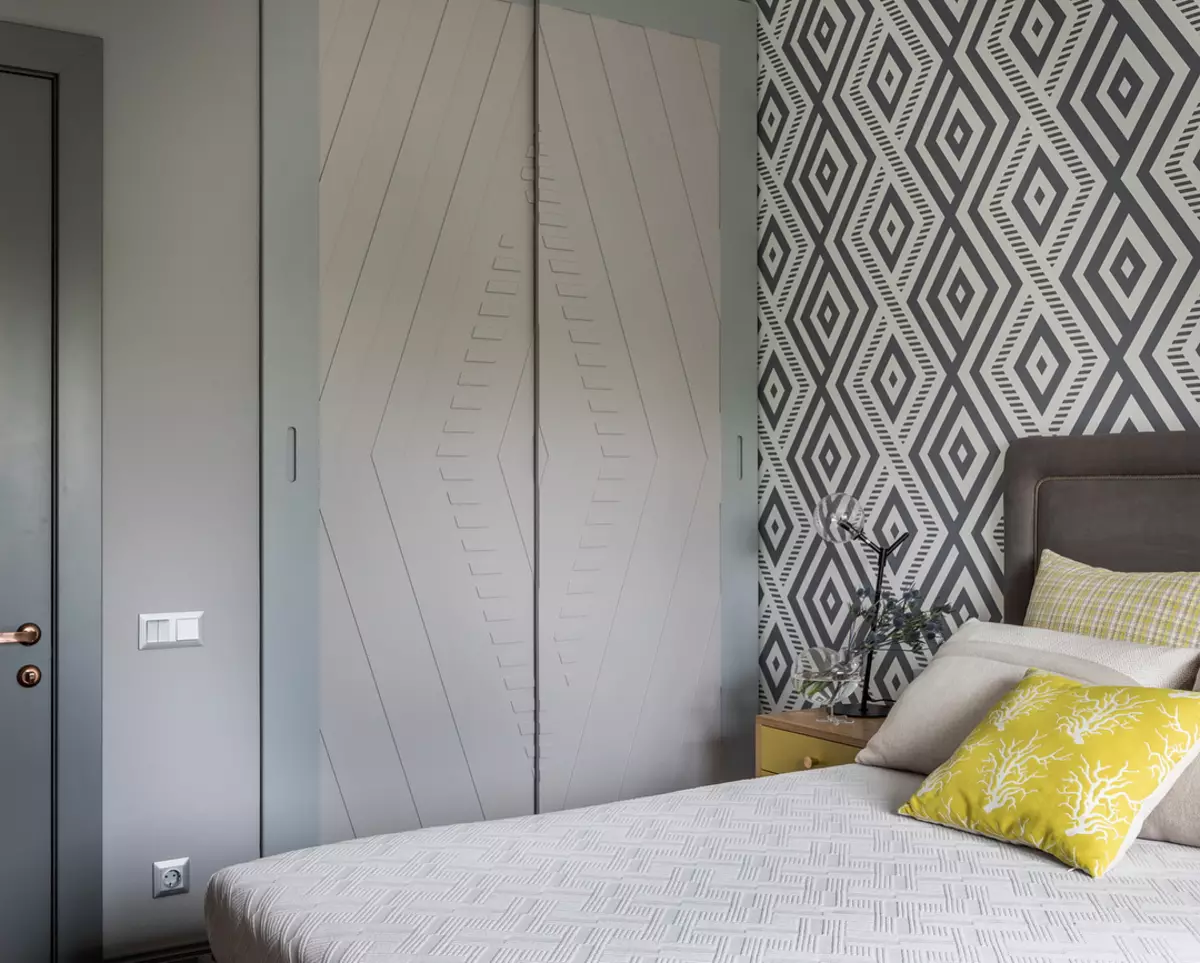
Photo: Instagram Zhenya_Zhdanova
6 Forget about protection
Do not forget that the electrician is always a threat. Not in vain, we were taught since childhood "not to poke your fingers in a socket." Now, of course, we will not do this, but you should take care of security. Especially in wet areas - bathroom and kitchen. It requires moisture-proof outlets, in the bathroom, you can even with a lid. In order for even a drop of water did not get inside and did not cause a short circuit.
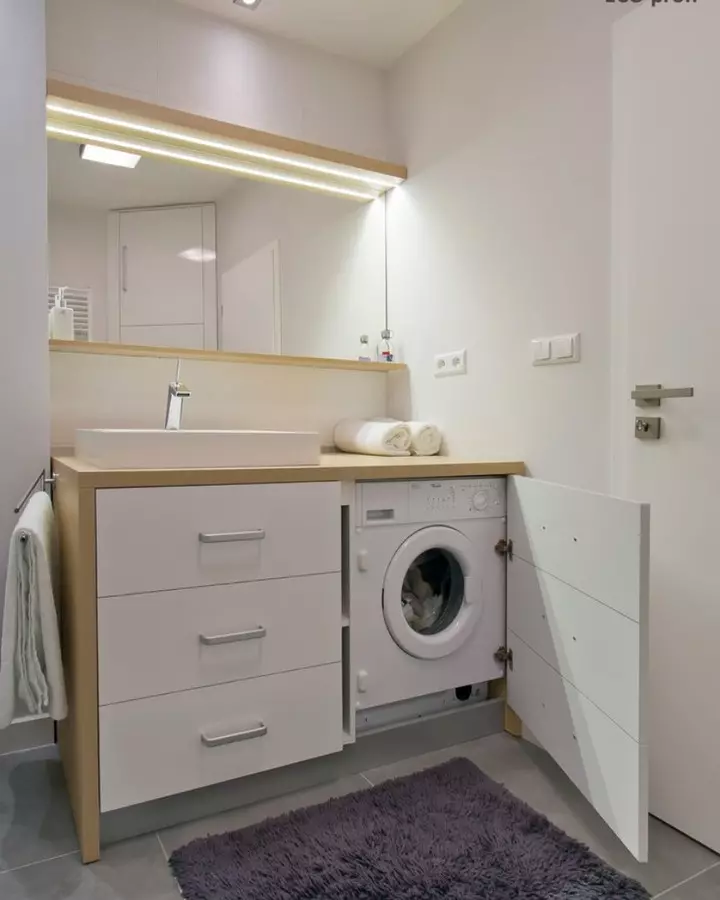
Photo: Instagram Elektroart_Shop



