United Kitchen-Living Room - Many Dream. It is convenient: at the same time cook food and be with family members or guests. But sometimes from the "kitchen" themes you want to relax, just relax on the TV's sofa. How to visually hide the kitchen and all household little things in the interior?
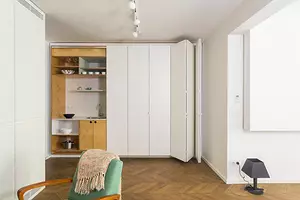
1 "Find out" colors
In order not to attract attention to kitchen furniture, pick up the color correctly. There are several tactics. The first is to select the color of the facades of the kitchen under the color of the walls. Then they "dissolve" in the room and become less noticeable. And the second is to use several basic colors that are repeated in the colors of furniture in the living room, and maybe - both in the whole apartment.
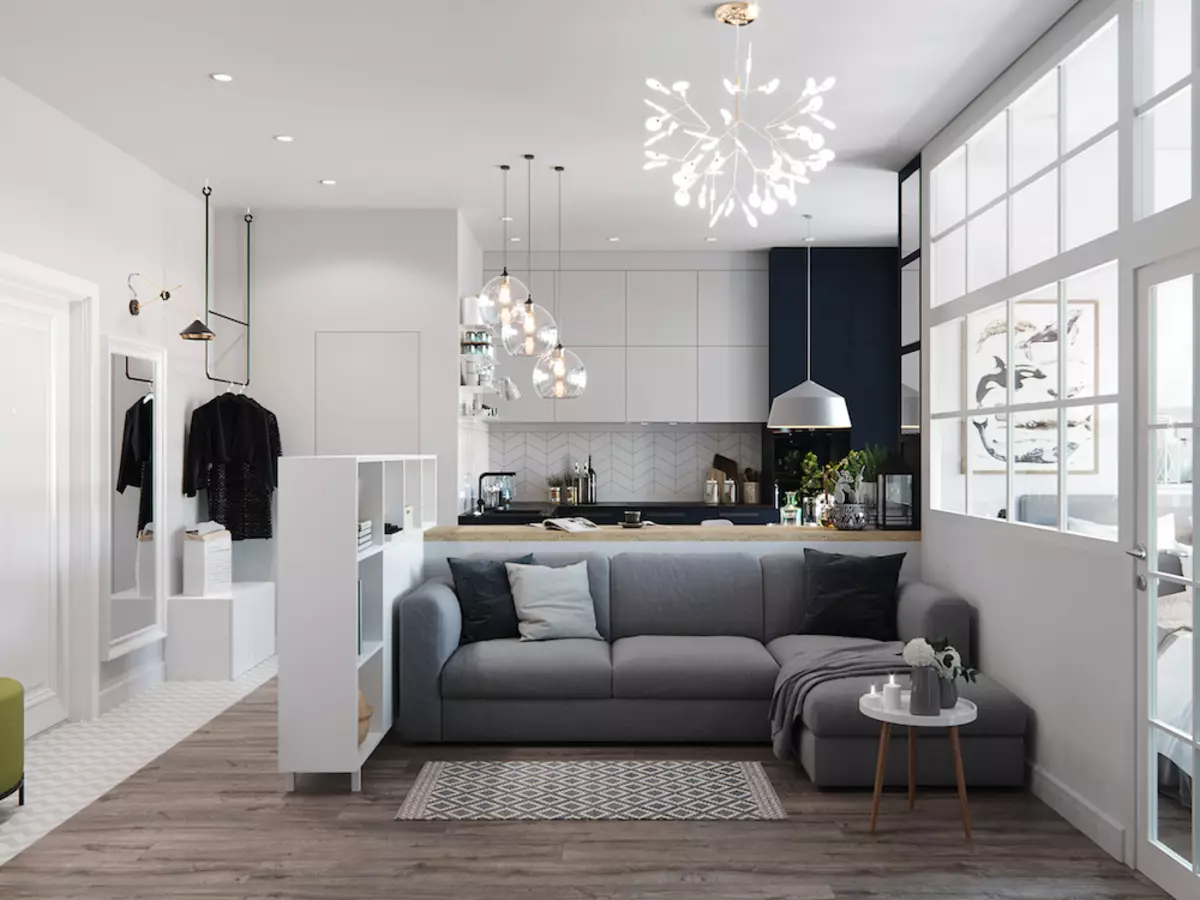
Design: Olga Artyomova
2 Take the attention from the kitchen
Make an emphasis on another object in the room - it can be a big sofa, chandelier in a living room or picture. This object should be really bright and attracting attention.
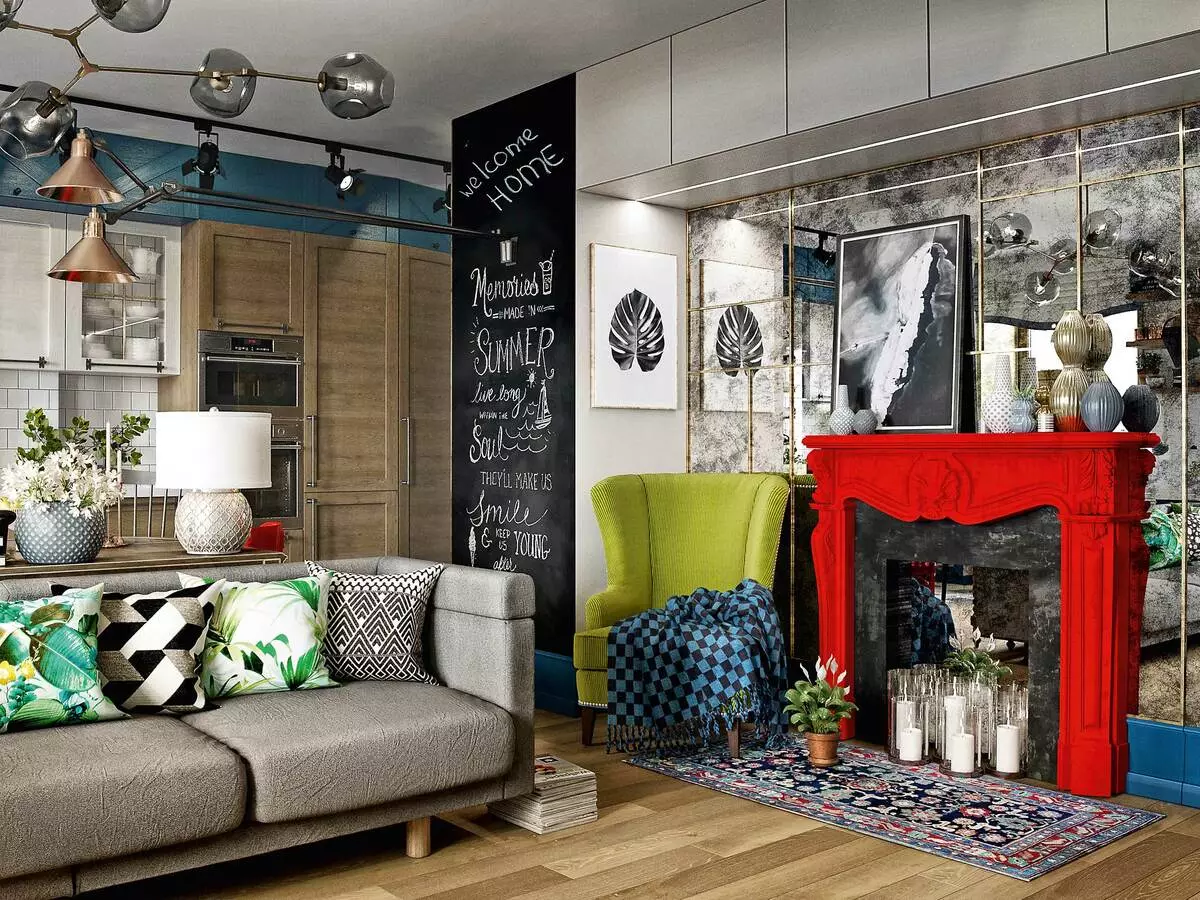
Architectural Bureau: Totaste.studio
3 Clean the work surface
Hidden dishes, the lack of suspended rails in the kitchen and small household appliances on the table top does not create the impression of a full kitchen. This, of course, is a deception, but it will help distract attention from household sides.
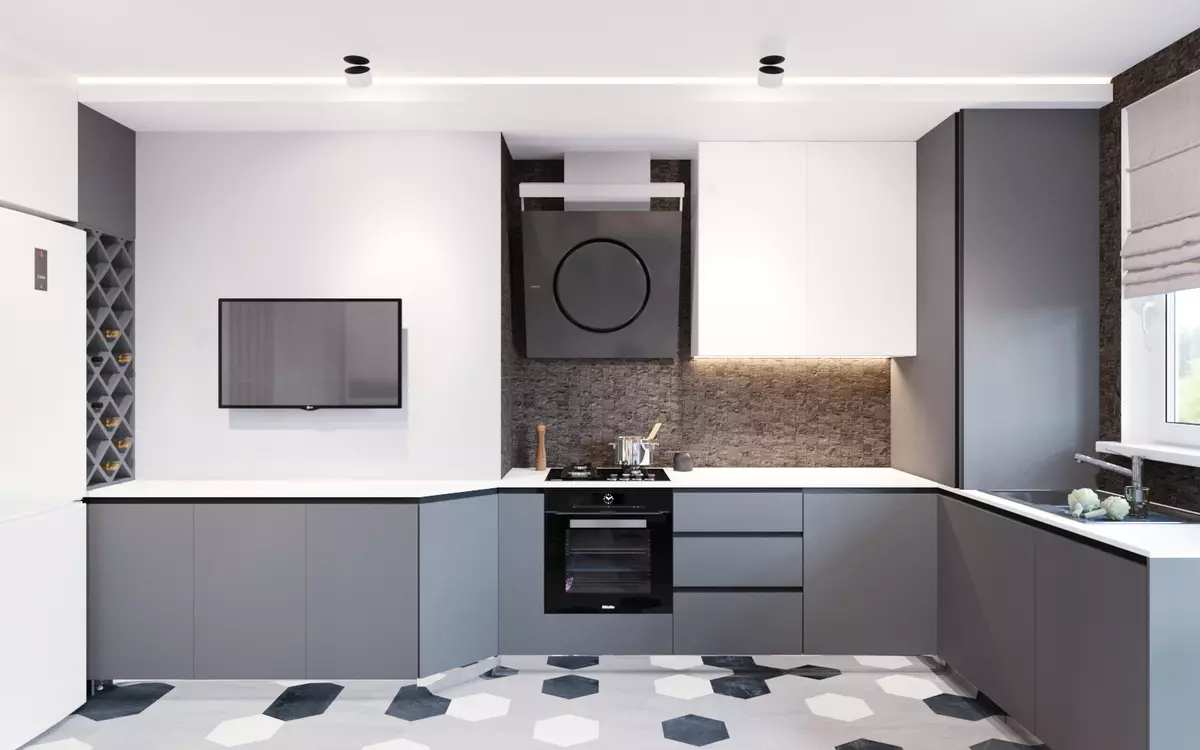
Visualization: Ideas Interior Design Studio
4 Make a kitchen in columns
The refrigerator, oven and microwave oven can be hidden in this way, but what to do with the cooktop, washing and countertop? Transfer them to the kitchen island. Such an improvised parallel layout will change the usual vision of the kitchen, which means it will help to make it less noticeable.
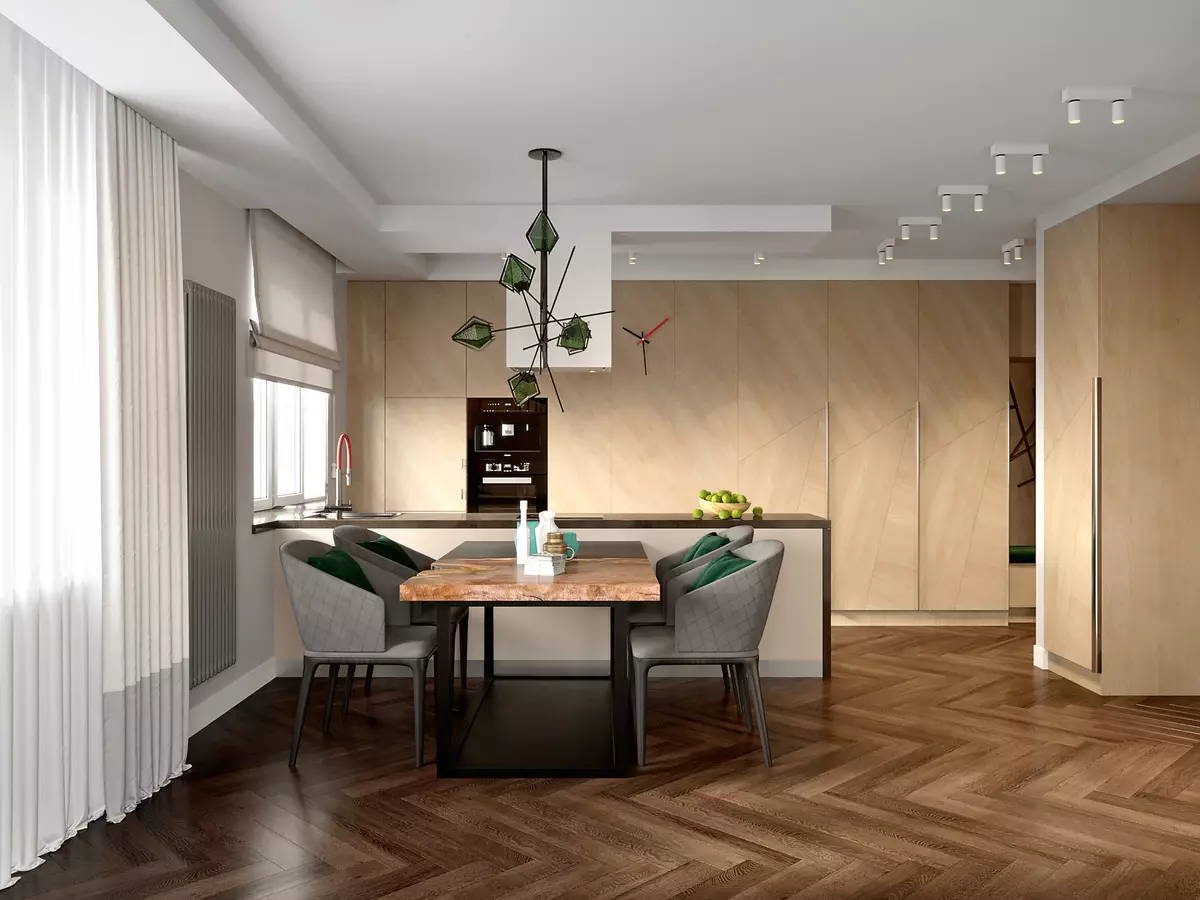
Architect: Elena Pegasov. Visualization: Denis Karachakov
5 Work with a dining group
This is another "distracting maneuver" - visually combine the dining group with the living room. The dining area acts as if an intermediate element between the cooking area and a seating area - living room.
To bring the dining group to the residential area, choose soft chairs, more similar to the chairs, add textiles, use the decor.
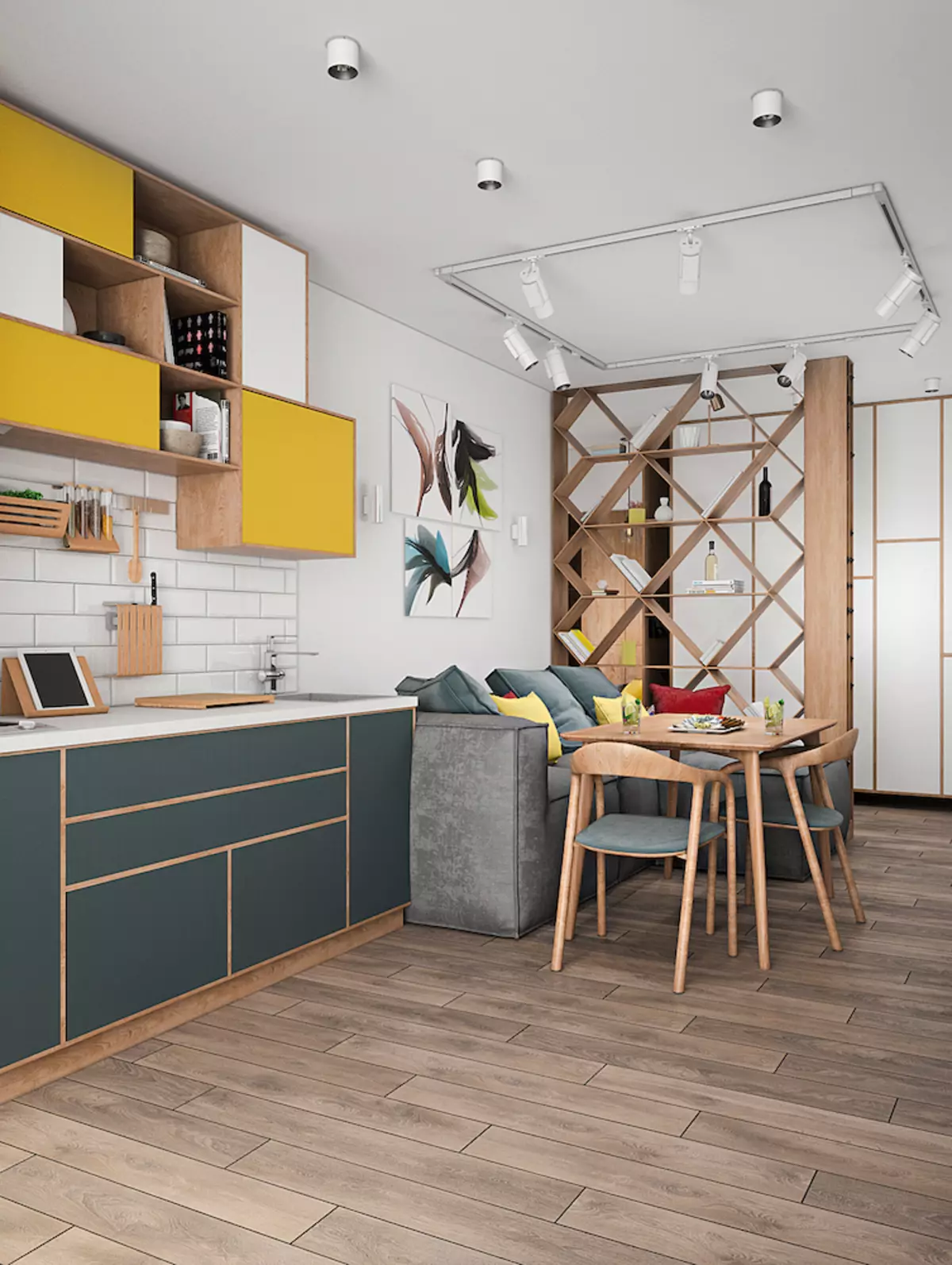
Visualization: Tatiana Zaitseva Design Studio
6 hide the kitchen
One of the modern trends is "kitchen in the closet." A closed kitchen, where the tabletop also hides behind the doors, and becomes really imperceptible.
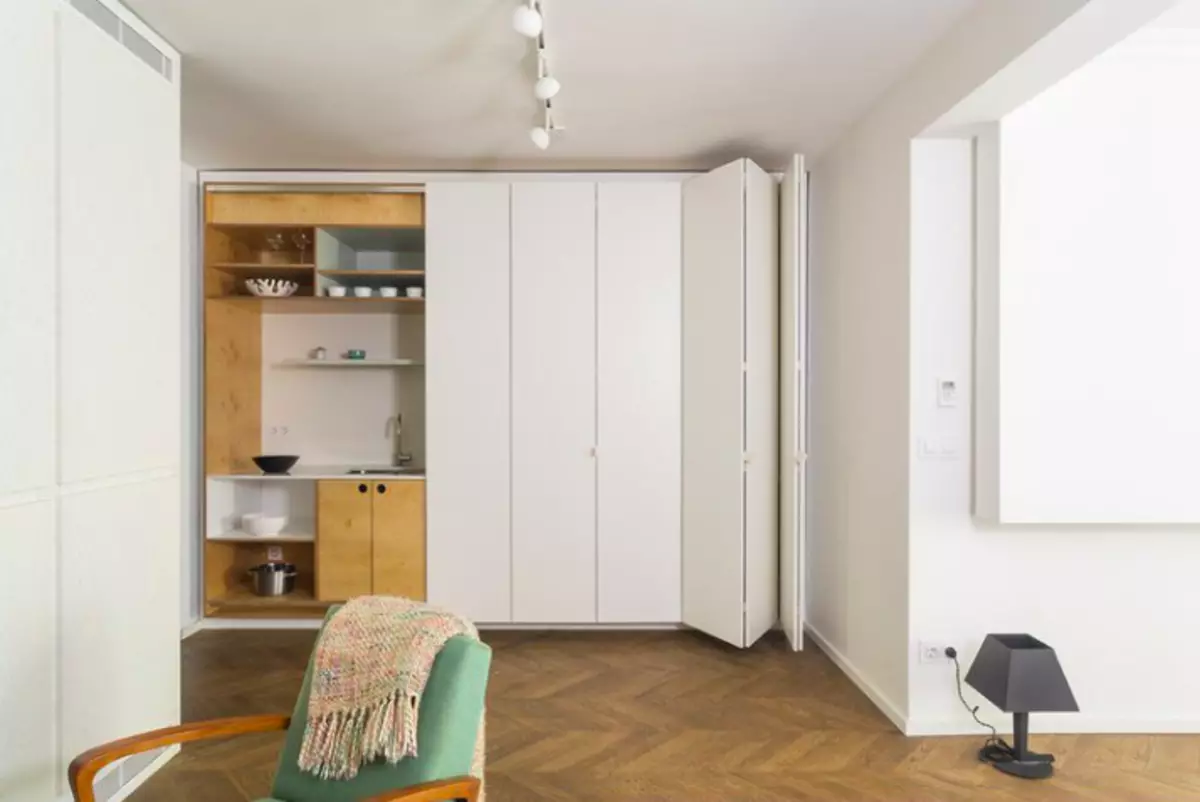
Photo: Instagram @victoria_mebel_irk
Another way to "hide" this zone is niche. If, of course, you have a suitable kitchen. The headsets can be completely hidden in a niche or partly - in any case it helps to hide it.
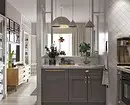

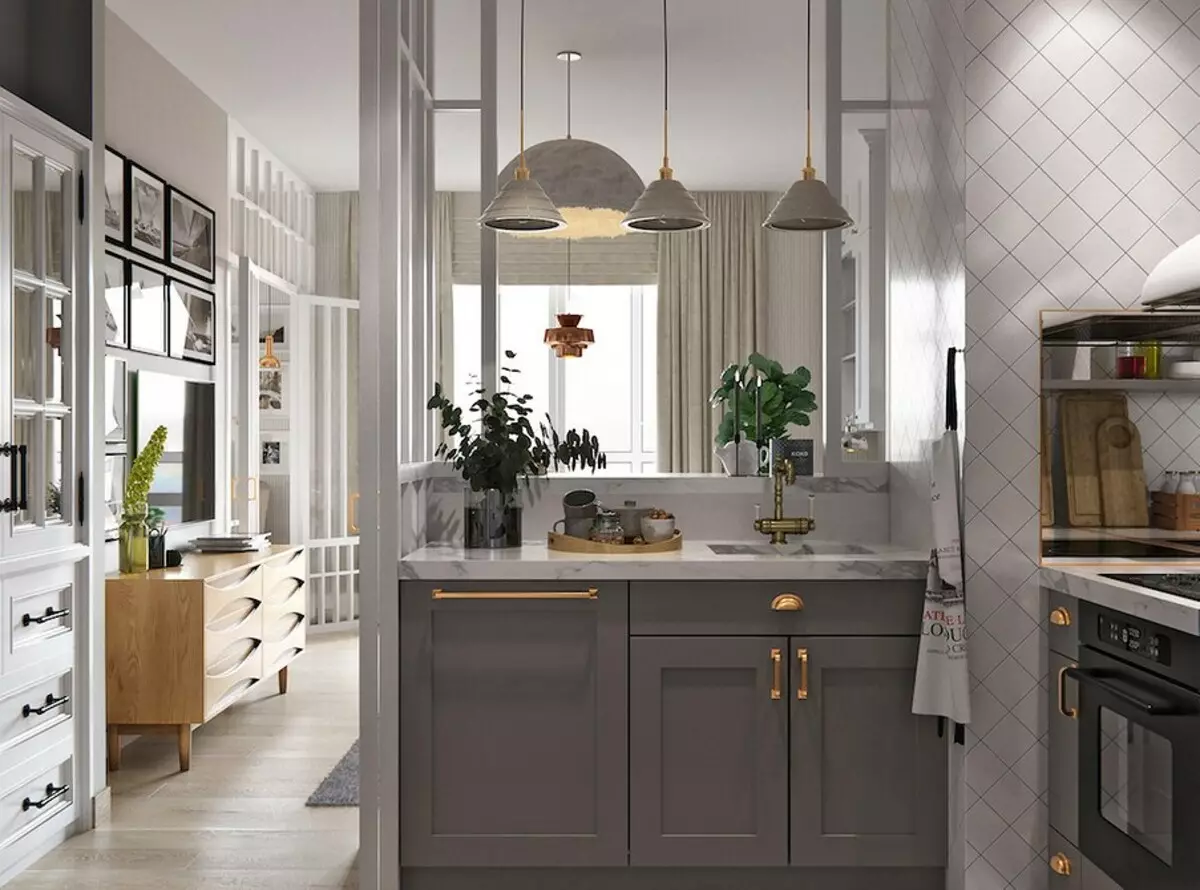
Architect: Margarita Ratary. Visualization: Denis Bespalov
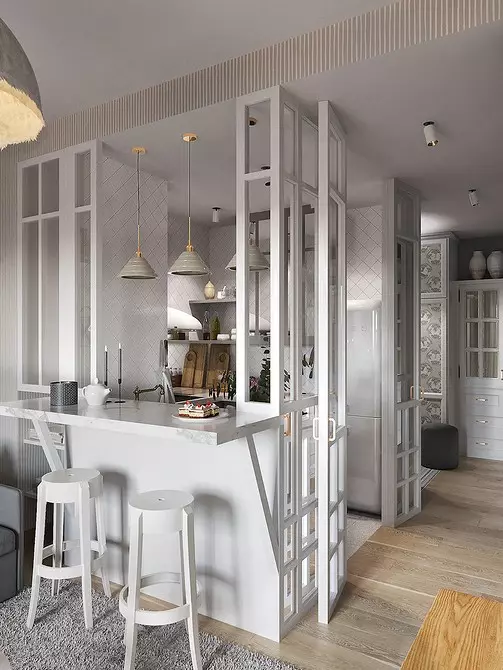
Architect: Margarita Ratary. Visualization: Denis Bespalov
7 Make a cuisine
Transfer it to the corridor, make a two-row layout instead of storage room, for example - when the kitchen is not as familiar in the corner, but is in the passage zone, it becomes less noticeable. Of course, such a layout must be coordinated. The wet zone is not always possible, and if possible, it is necessary to resolve the relevant services.
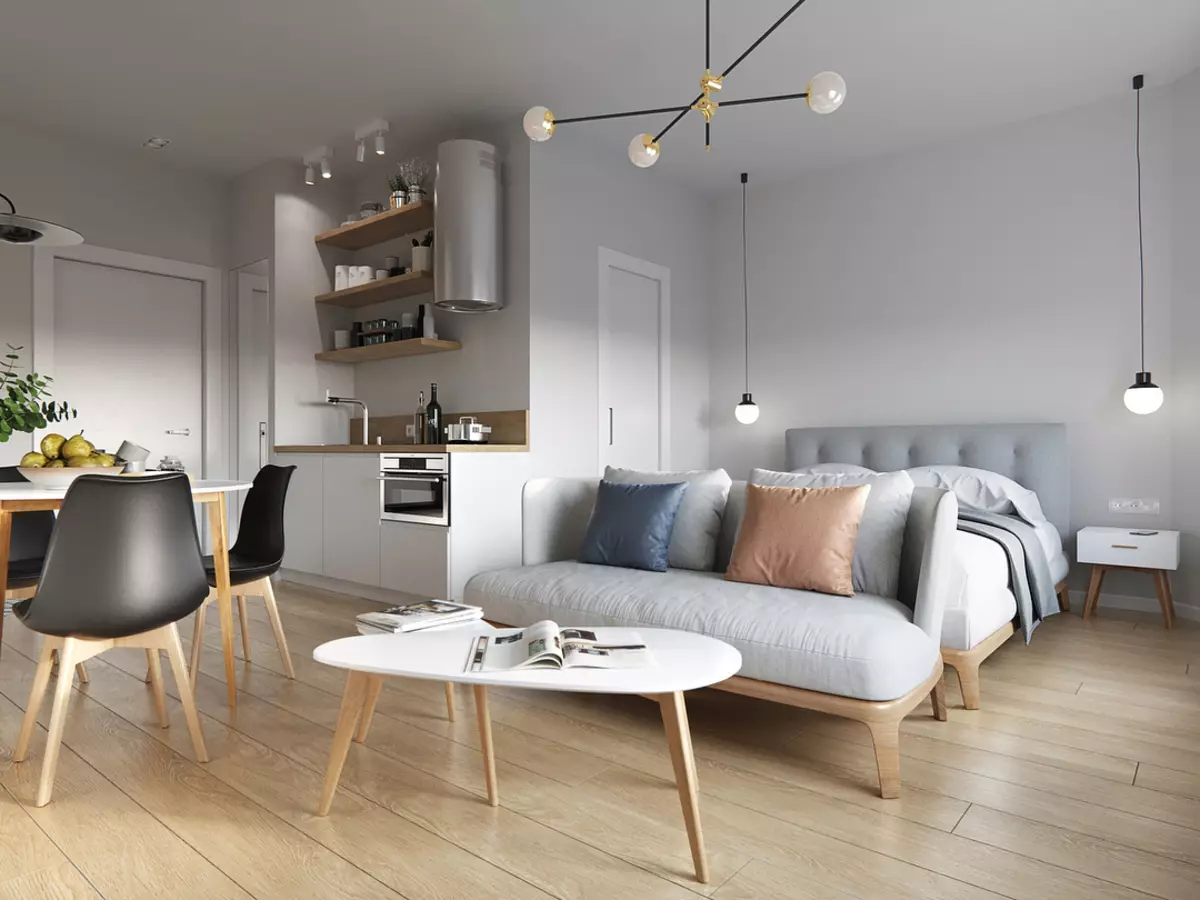
Photo: Instagram @ nikitazub.design
8 Combine 2 zones using style
Find in the living room area and the kitchen. Shared style features - it can be one material for furniture and facades of cabinets, one way of laying the floor covering in both zones and, for example, on apron.
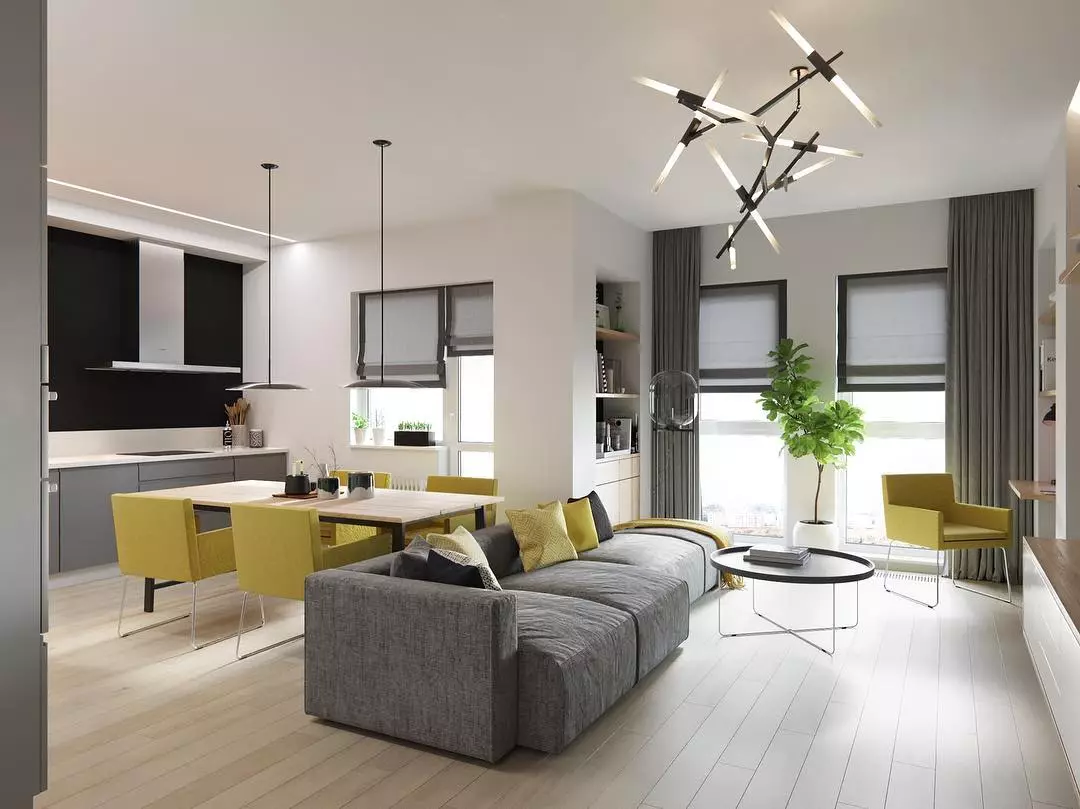
Photo: Instagram @ nikitazub.design
9 Discard upper cabinets
Hinged cabinets are often the most recognizable part of the kitchen. Without them, it will be visually easier, and will be a similar large chest or console - what is needed for the goal of "hide the kitchen".
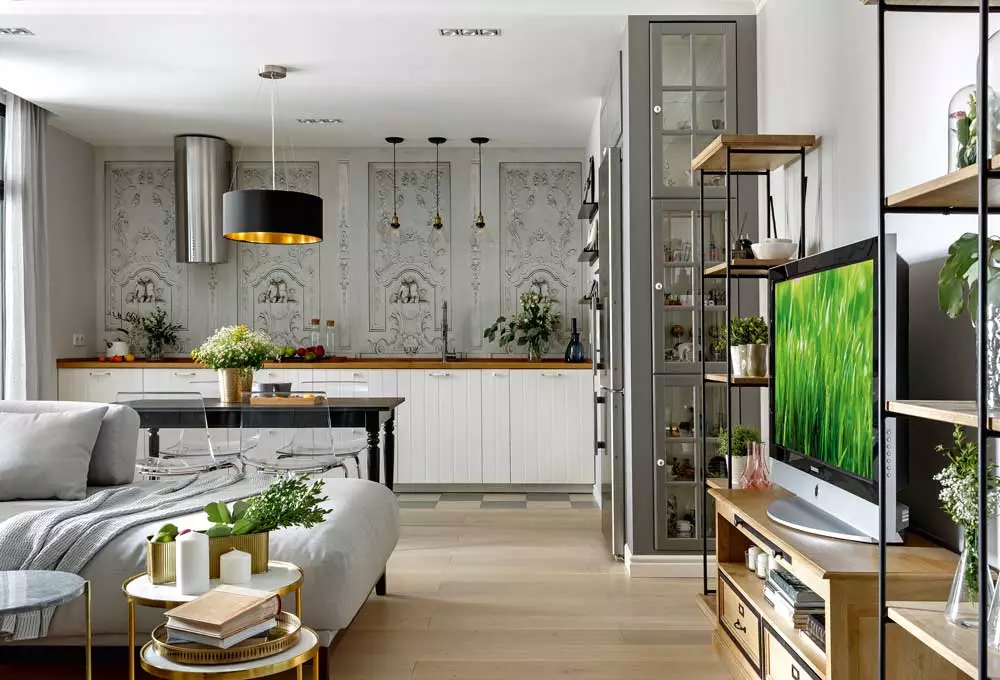
Designer: Tatyana Kashtova

