The traditional house from the glue bar in the village of Kstinino unexpectedly received the industrial "stuffing", delicately softened by tactularly pleasant textures of the tree and textiles.
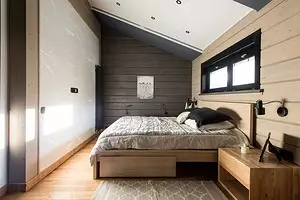
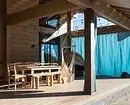
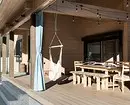
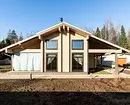
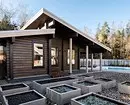
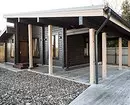
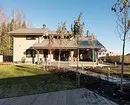
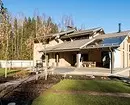
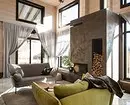
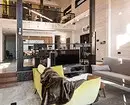
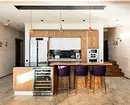
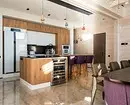
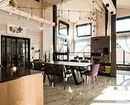
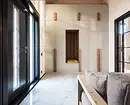
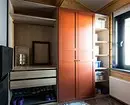
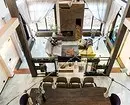
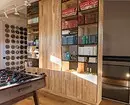
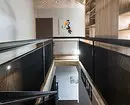
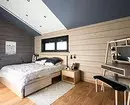
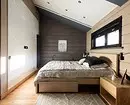
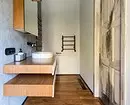
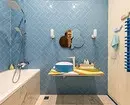

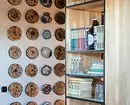
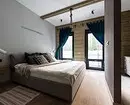
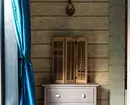
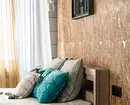

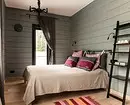
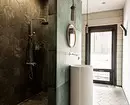
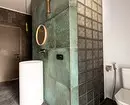
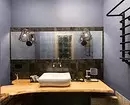
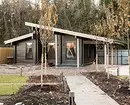
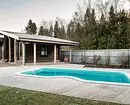
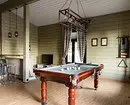
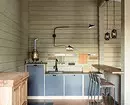
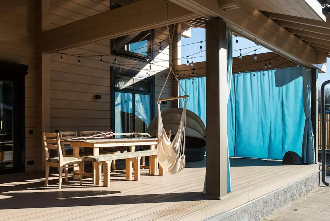
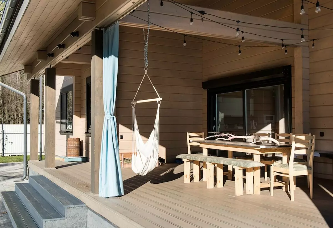
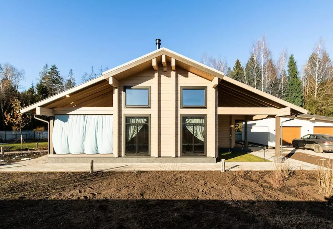
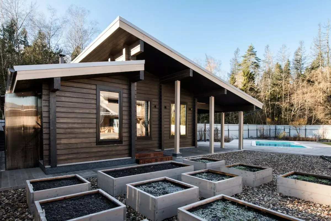
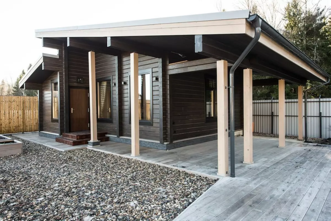
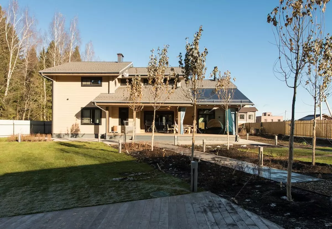
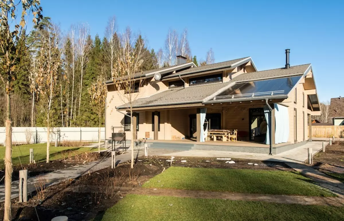
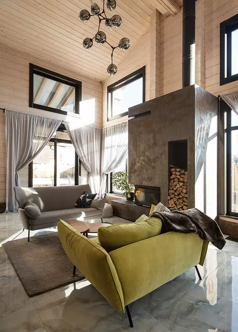
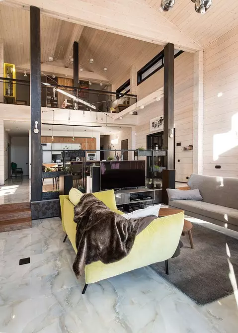
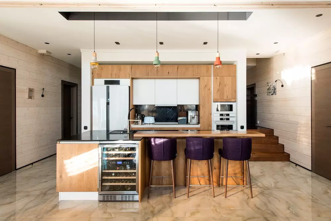
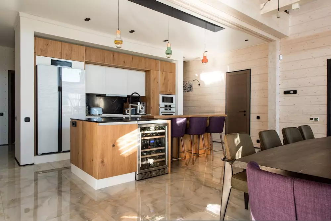
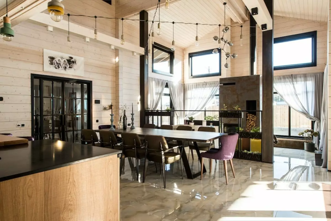
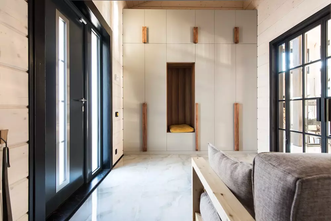
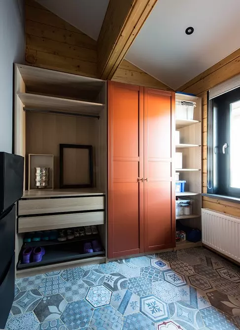
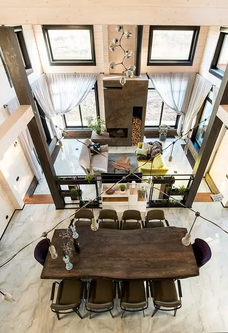
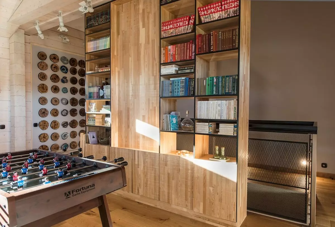
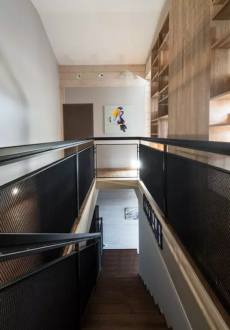
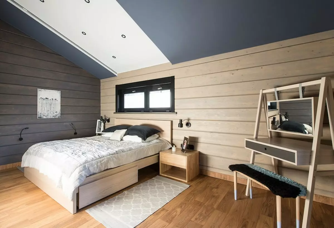
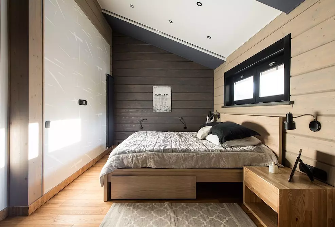
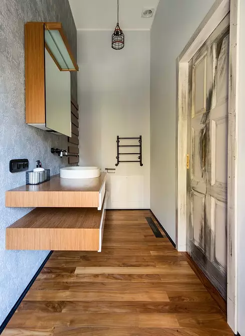
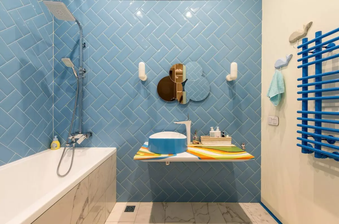
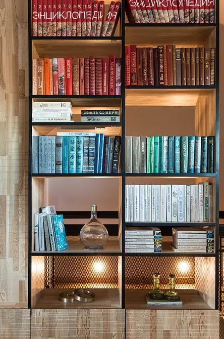
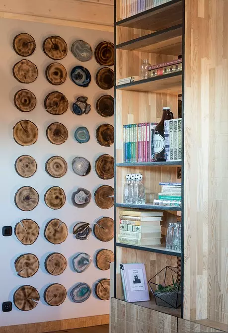
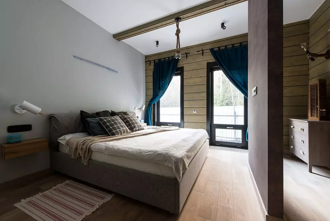
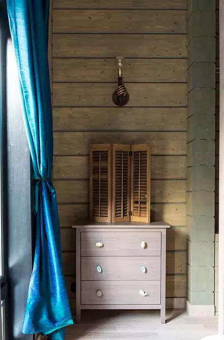
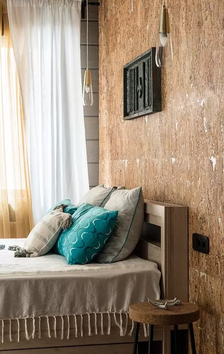
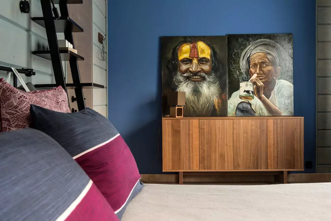
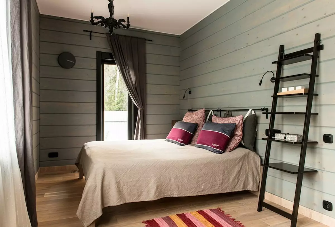
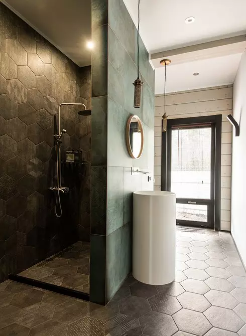
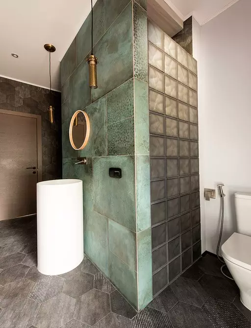
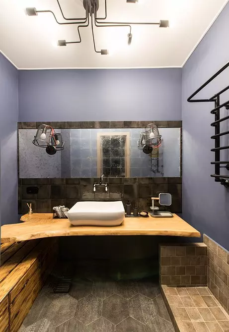
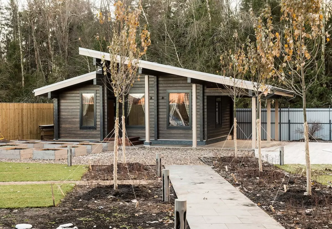
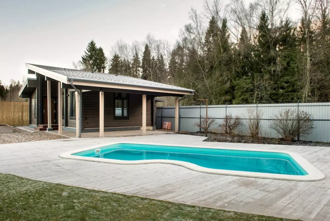
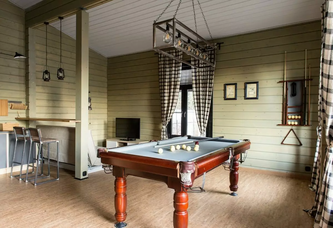
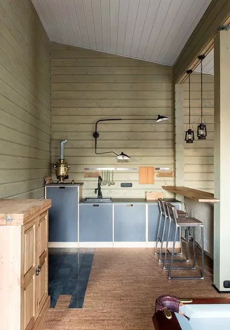
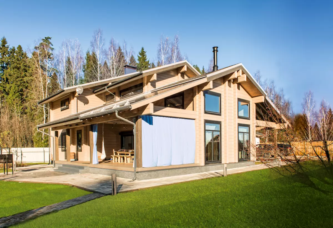
All wooden surfaces were treated with a natural lesing composition, which will help protect the wood from the effects of adverse weather conditions and maintain the natural color of the material, and the roof was covered with a flexible tile of a dark brown shade. Natural tones helped building harmoniously fit into the environmental context
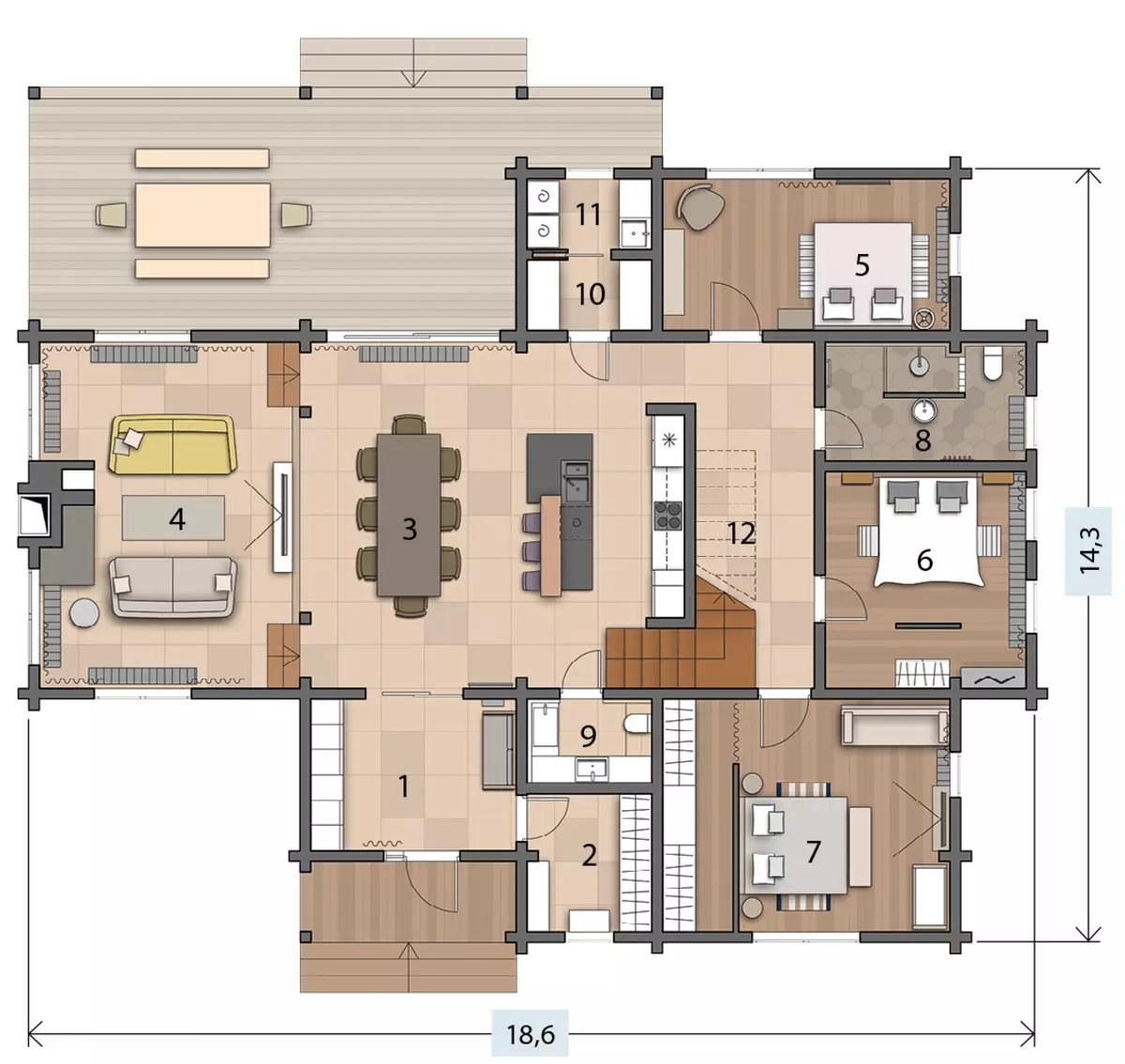
Explanation of the first floor: 1. Hallway 10.6 m2 2. Wardrobe outerwear 5.9 m2 3. Kitchen-dining room 45.4 m2 4. Living room 30.7 m2 5. Guest bedroom 14.8 m2 6. Guest bedroom 14, 6 m2 7. Guest bedroom 22.4 m2 8. Bathroom 7.6 m2 9. Sanitary assembly 3.3 m2 10. Storage room 3 m2 11. Laundry 3 m2 12. Staircase Hall 14.1 m2
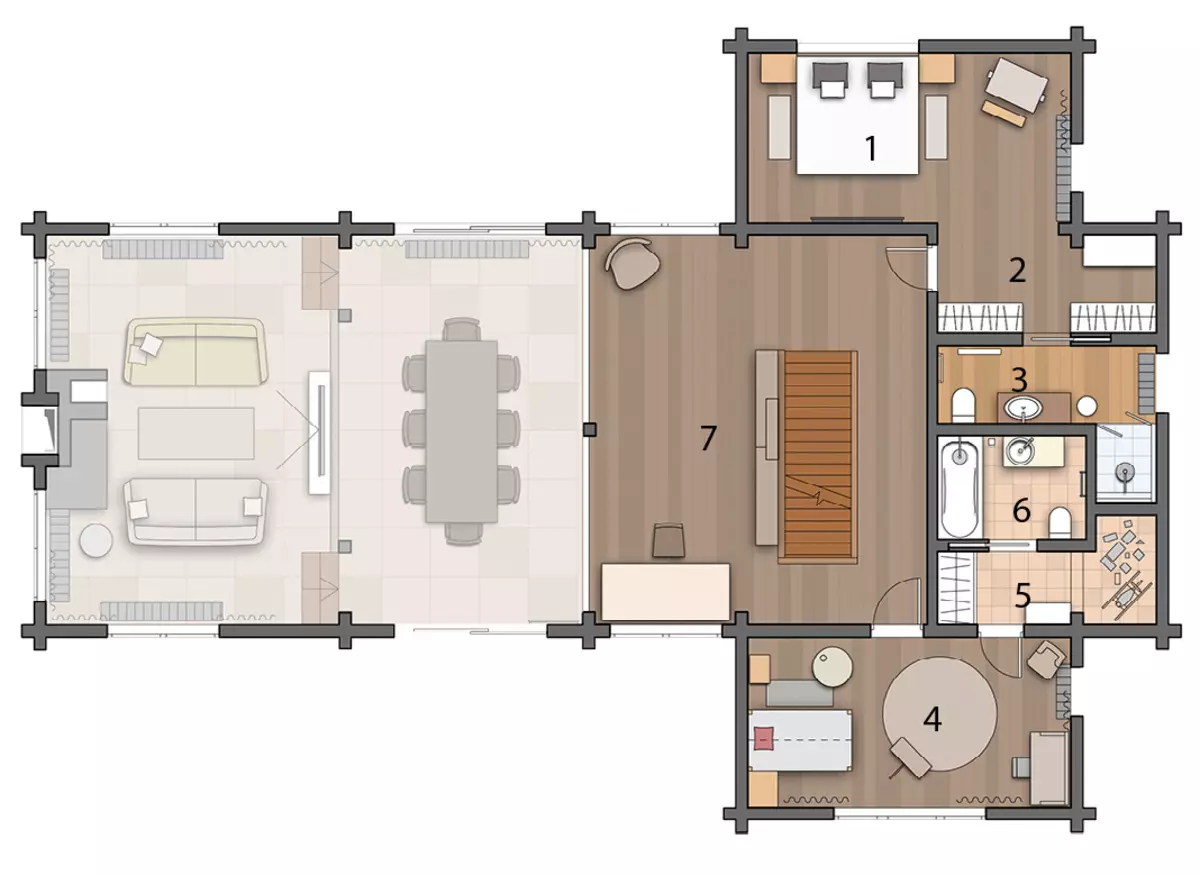
Explication of the second floor: 1. Bedroom 14.8 m2 2. Wardrobe with bedroom 5.9 m2 3. Bedroom with bedroom 6 m2 4. Children's room 14.8 m2 5. Wardrobe at the children's room 4.9 m2 6. Bathroom with children's Room 4.2 m2 7. Staircase Hall 29.7 m2
Customers, spouses with a daughter of 2.5 years, dreamed of moving to a country house, but so that part of the time, regardless of the season, spend in the city. The future hostess, working in the field of interior design, represented the inner space of the dwelling light, with the console of eco-and notes of the industrial style.
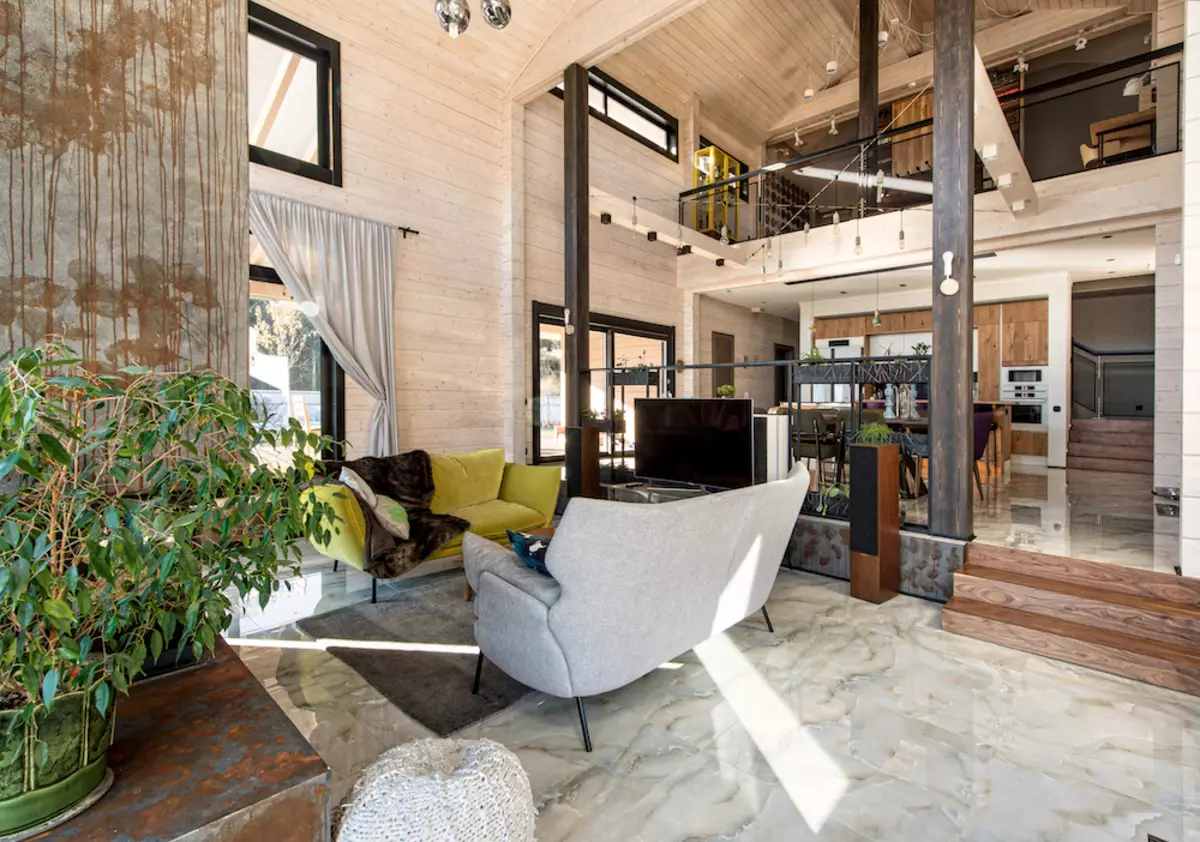
Translucent drapes on the windows, streamlined forms of sofas with decorative pillows soften straight lines in the interior, giving a somewhat romantic character. Flooring is made of a porcelain stamprint that imitating marble, and the steps connecting the functional zones - wooden
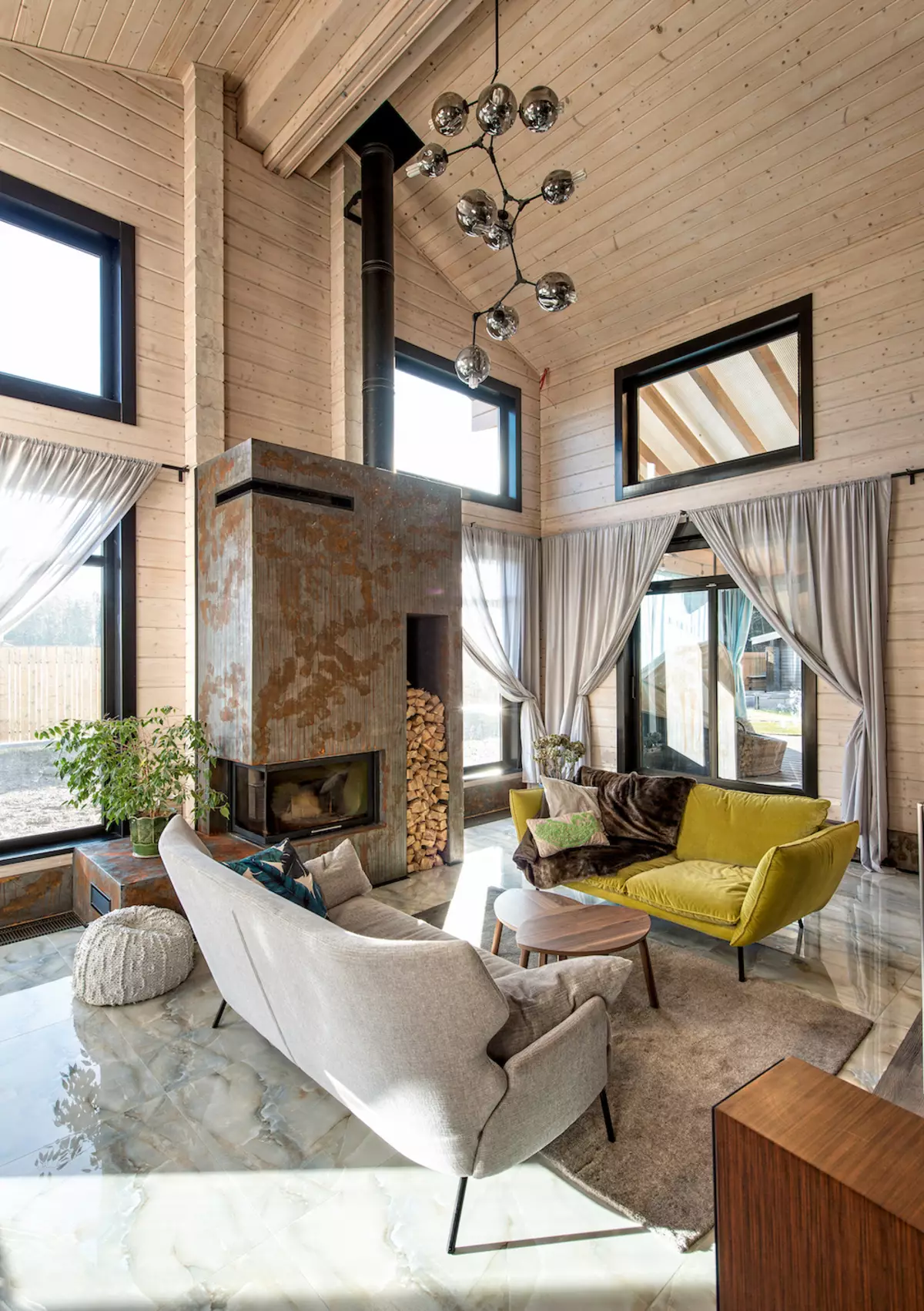
The dominant living room is a wood fireplace with dying up chimney, stressed the height of the twist space. Its portal was separated by plaster with metal particles and with the help of a special solution created on the surface the effect of rust
For the convenience of moving between two places of residence, the construction site found only 35 km from Moscow to the Yaroslavl destination. A good two-storey house designed by the Holz House construction company decided to establish on the pile-woodwaste foundation, after a thorough examination of the depth of groundwater. The peculiarity of this technology was that all supporting supports were tied up with a ribbon of reinforced concrete (woodwork) into a single reliable design. And then on this basis, the walls made of a durable profiled glue bar with a cross section of 180 × 220 mm, interlated overlap and a double roof with a rafter design were built from it. Part of the internal partitions is a framework design, inside which engineering communications are hidden. Water warm floors, in-country convectors, as well as heating radiators are responsible for the creation of a comfortable microclimate. Ventilation in the house is natural, except the bathrooms and dressing rooms, where forced systems are installed.
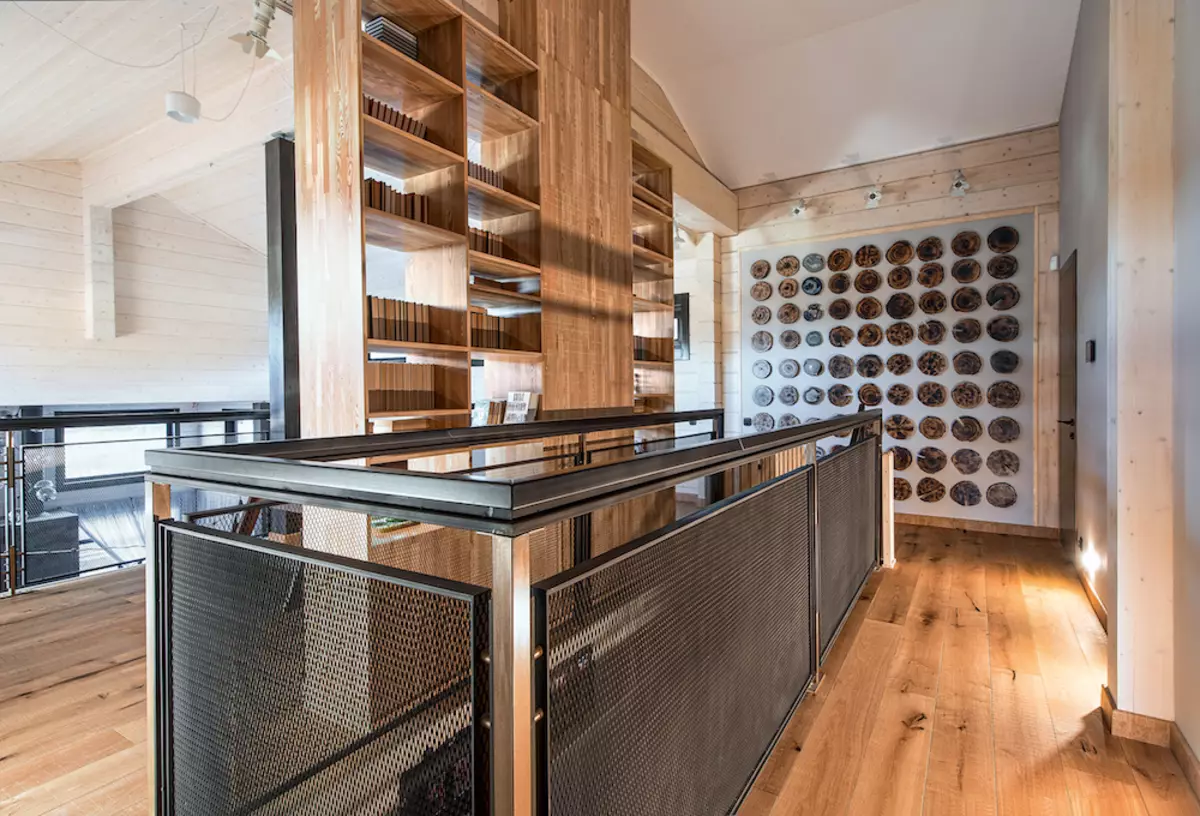
The spacious hall-gallery offers a beautiful view of the living room. I found a big master library here
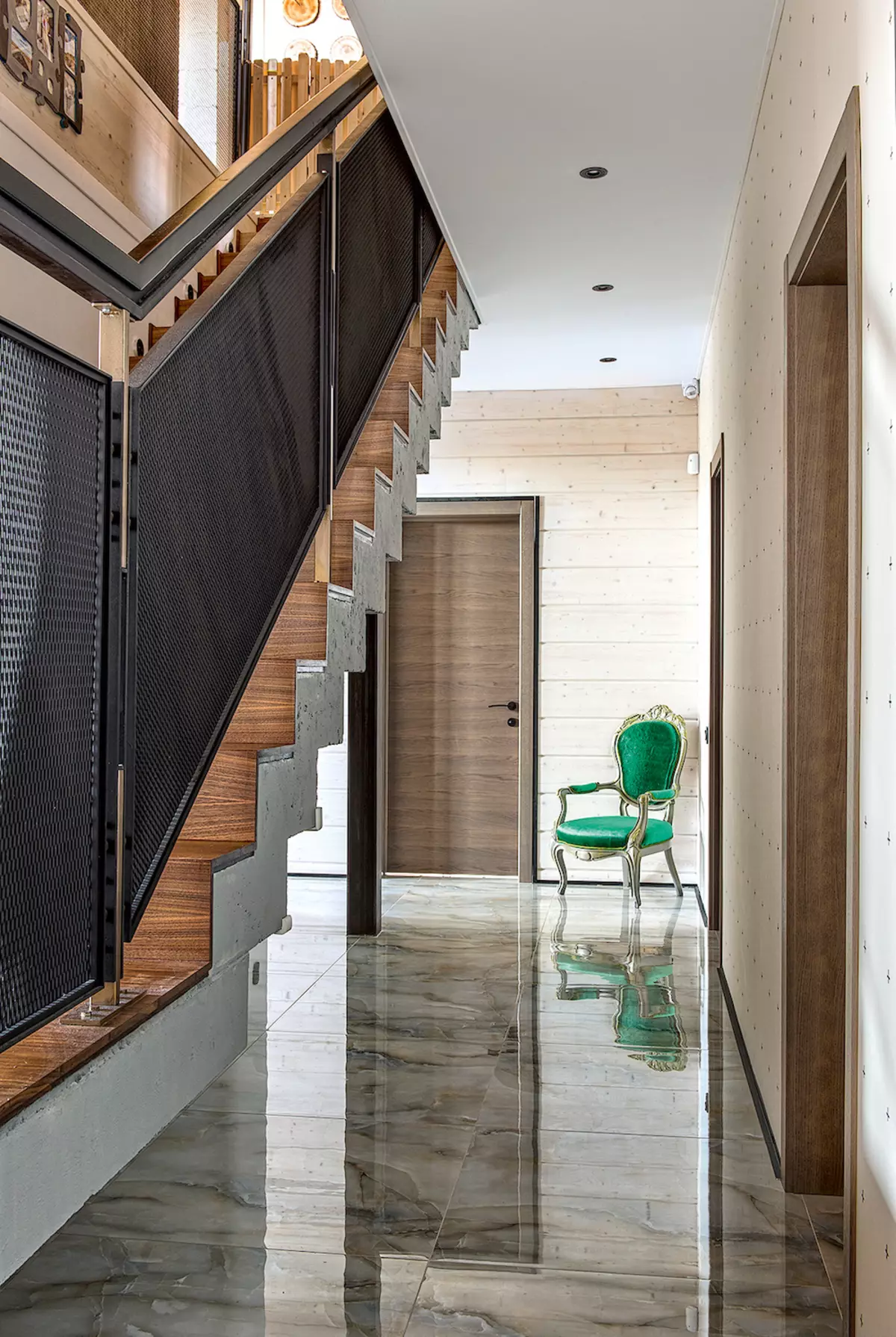
Under the stairs there was a good place for an antique chair, which was long dust with the parents of customers in the corner. The efforts of the designer it was completely renovated, and the treated upholstery was replaced by velvet colors of juicy green grass.
According to the planning concept, public spaces are concentrated on the first floor, a separate guest unit, consisting of three bedrooms and a bathroom, as well as auxiliary premises (plumbing node, benchmarking and pantry). The dominant role is allocated by a double living room, which was additionally allocated by the fact that the floor level was lowered below the neighboring kitchen-dining area. This reception was originally planned, therefore the foundation where the living area is located is specifically made below. The second floor is fully private, with wet zones and dressing rooms. The developers planned a balcony with access to the master bedroom and children, but it was decided to refuse him, thanks to which they managed to organize separate bathrooms for parents and a child.
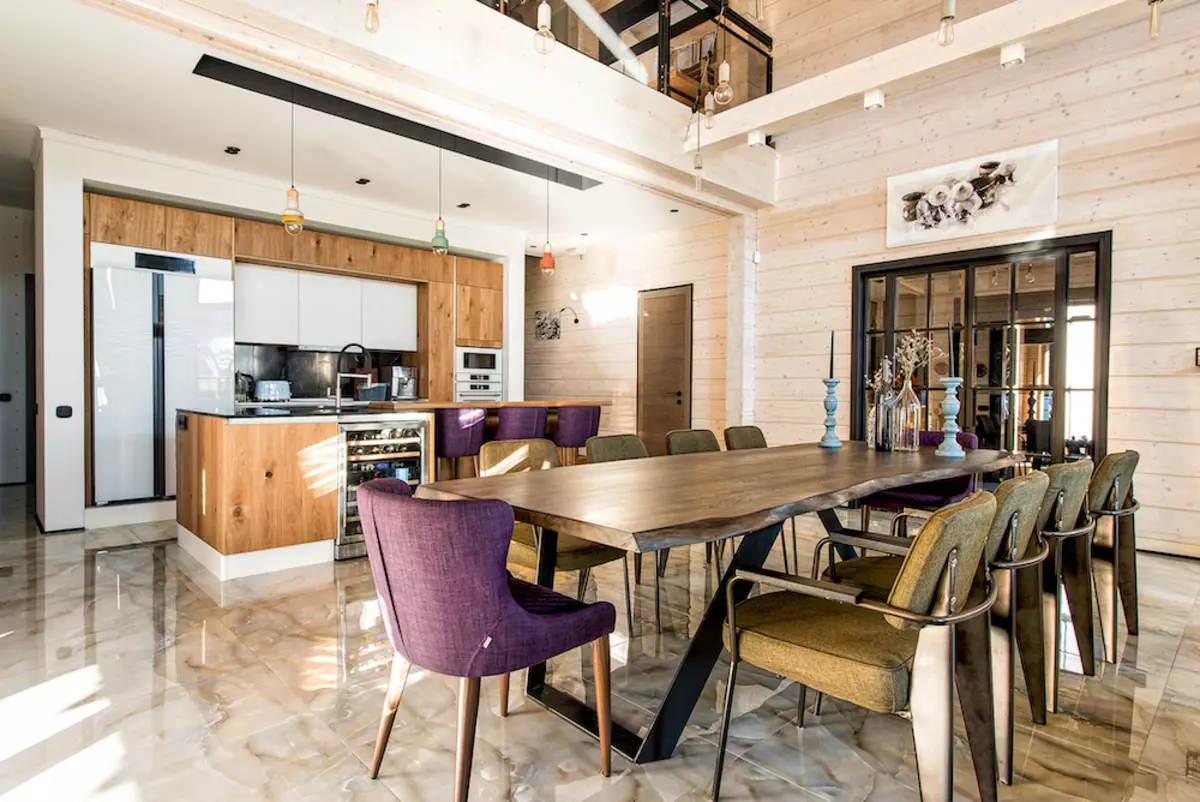
The compact kitchen composition with an island and bar is a passage to the stairs to the second floor and guest rooms, and in front of the cooking zone placed a large dining table for ten people with a tabletop from a wood massif and a steel base. Due to the large glazing area of the facades zone, the meal is perfectly lit
The owners of the house asked if possible to provide a circular approach to furniture, avoiding the traditional location of the objects along the walls
Formation of image
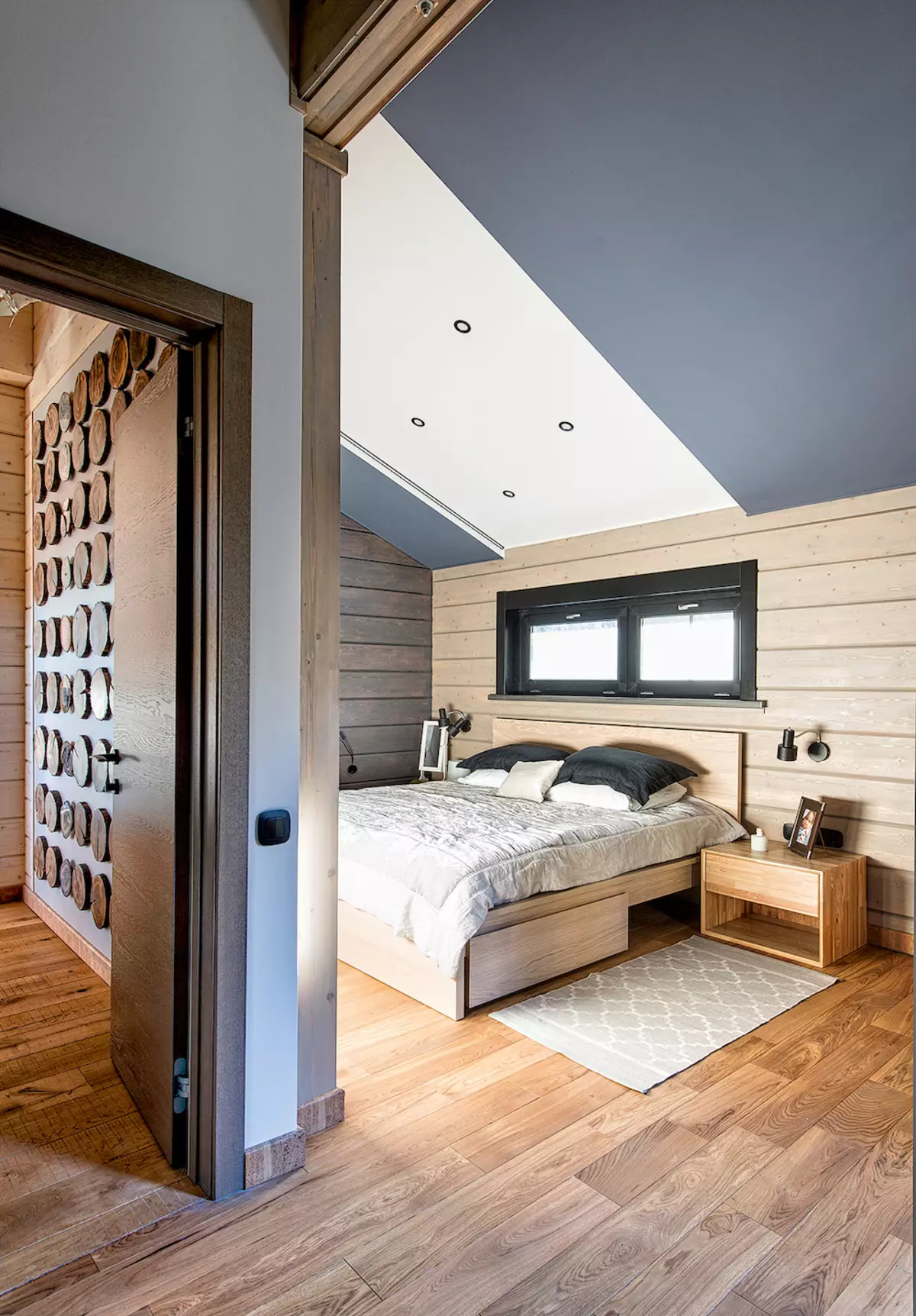
Painted in white color Ceiling niche with built-in backlight visually lifts the cape of the attic, in which the master bedroom is located
In the design of the interior, the features of several style directions are harmoniously combined. Graphic columns and beams, rusty surfaces, open incandescent bulbs on wires create a conceptual appearance in the spirit of Industrial, which is very bold to design a country house. The abundance of the tree and other natural materials refers to ecosil. For contrast with a light color of the walls, black sockets, switches and other fittings, as well as aluminum plinths, which finely outlined the floor boundaries are picked up.
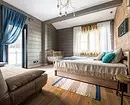
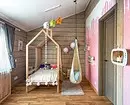
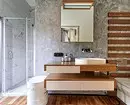
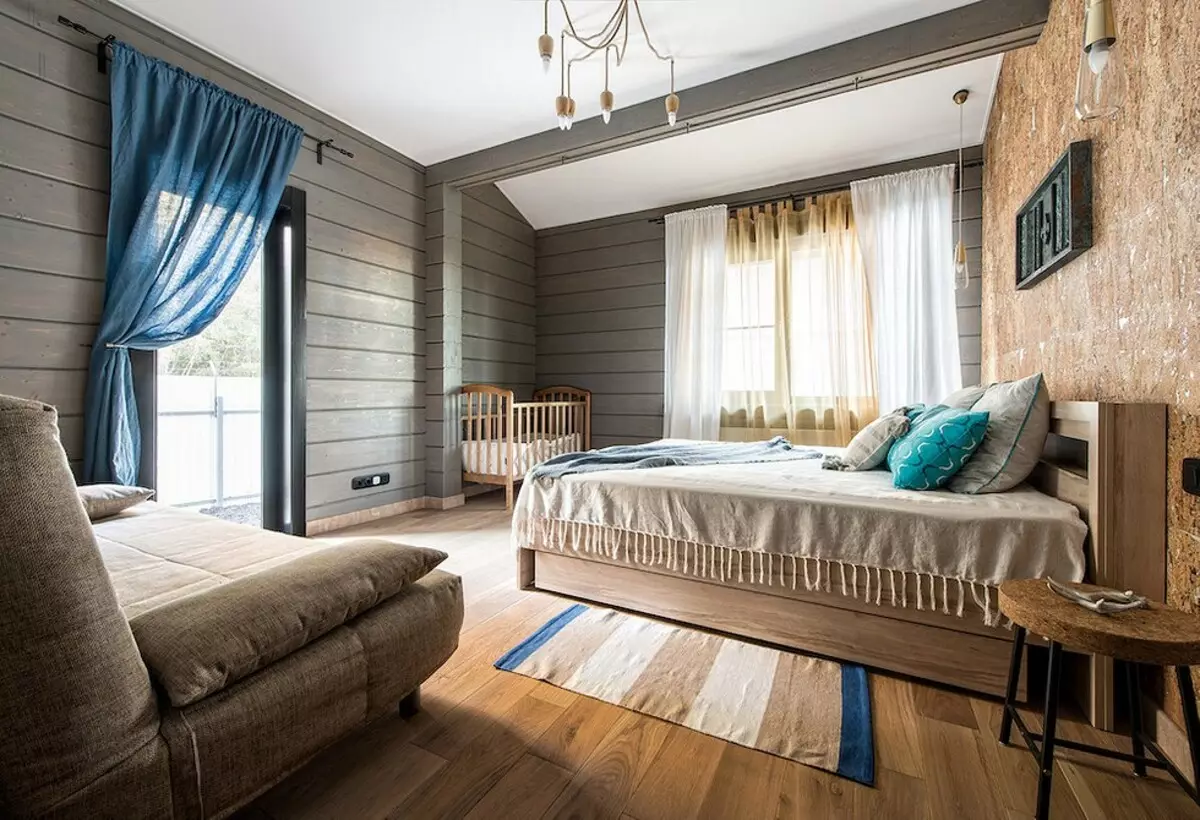
While the brutal style dominates in the public zone, softer forms and pleasant to the touch texture are used in the residential premises of the first floor. At the same time, each of the three guest bedrooms came up with their own individual image.
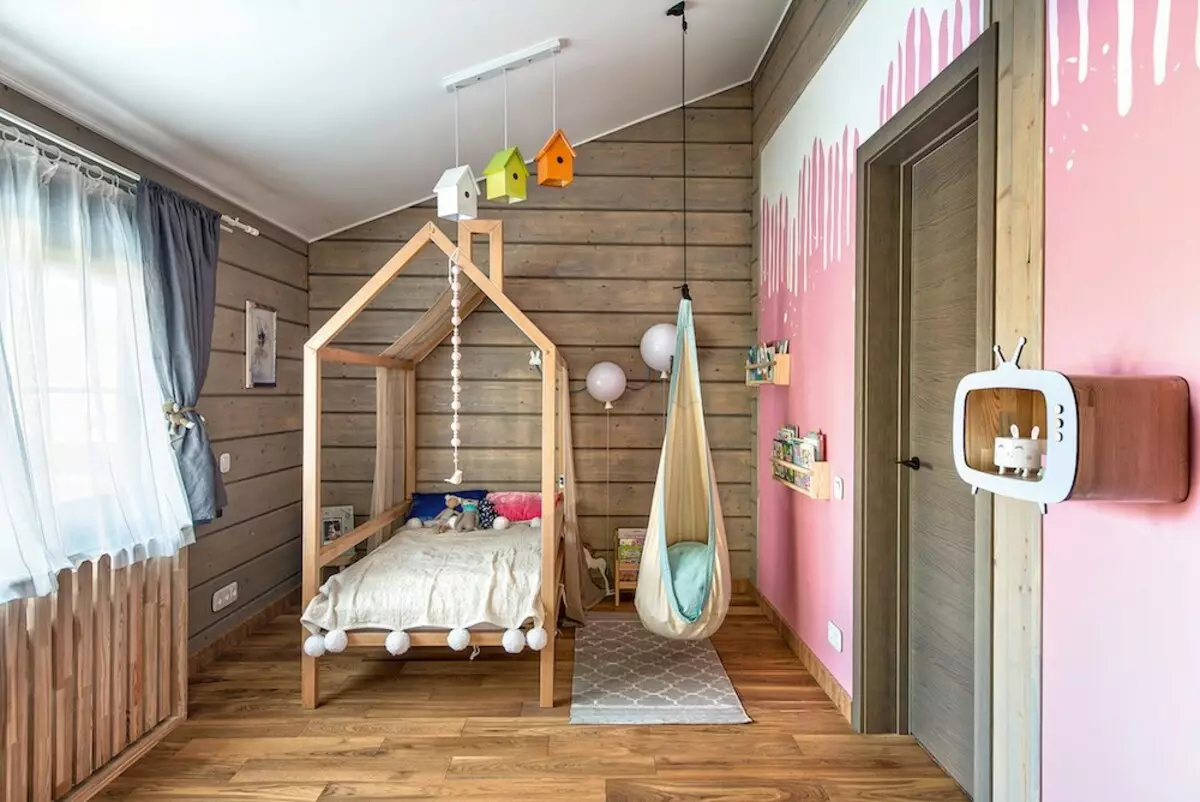
The daughter's room turned out to be more "Scandinavian". It has a wooden bed with a canopy in the form of a house with a standard bedroom size of 160 × 80 cm, which the lamps of the nests and a pendant chair-jack
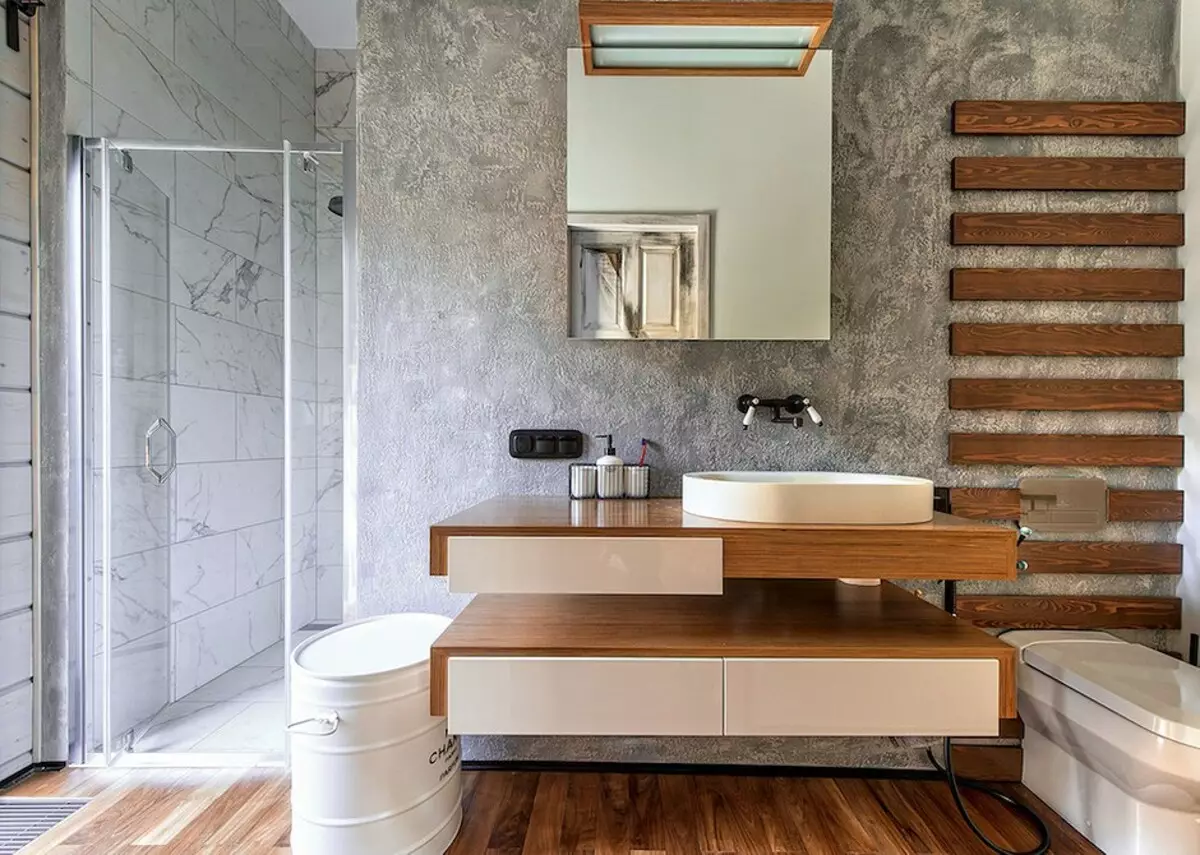
In the guise of parental shower, they found their reflection as favorite owners Lofov elements (concrete wall, iron barbell, black sockets and switches) and natural parts inherent ecosil
The construction and arrangement of the house lasted about 3 years, minor difficulties arose, but they coped with them in the course of the construction. Since an excellent carpenter was present in the working brigade, he was ready to implement almost all the wishes. Many things came to the interior themselves. For example, one of my acquaintances flew to Brazil and in a random conversation mentioned that she was going to a factory for processing a semi-precious stone agate. It all ended in that we organized the delivery of agate with an unusual layered pattern on the cut, and it artistic decorated one of the species walls inside the house, along with wooden sleeves.
Anna Nikitin
Designer, project author
Employed calculation of the cost of living home with a total area of 255, 7 m², similar to the *
| Name of works | number | Cost, rub. |
|---|---|---|
| Preparatory and Foundation Works | ||
| Marking axes in accordance with the project, layout, development, recess and backflow of the soil | 45 400. | |
Sand base device under the foundation | 46 700. | |
Cutting device with a monolithic plate | 261,000 | |
Waterproofing foundation | 10,000 | |
Other works | 18 100. | |
| TOTAL | 381 200. | |
| Applied materials on the section | ||
Sand for construction work | 26,300 | |
Concrete solution, reinforcement, formwork | 1 456 200. | |
Waterproofing membrane | 35,000 | |
Other materials | 75 900. | |
| TOTAL | 1 593 400. | |
| Walls, partitions, overlap, roofing | ||
Assembling the house of the glue bar, the coating of the lesseric composition | 539 800. | |
Driving Roofing Flexible Roofing | 327 200. | |
Installing window and door blocks with sloping finish | 132 200. | |
Other works | 50 000 | |
| TOTAL | 1 049 200. | |
| Applied materials on the section | ||
Glue bar 180 × 220 mm, color lesing composition | 952 900. | |
Heater, flexible tile shinglas | 451 800. | |
Plastic windows with two-chamber energy-saving windows, Hormann doors (input) and "Volkhovets" (interroom) | 615 100. | |
Other materials | 101 000 | |
| TOTAL | 2 120 800. | |
| Engineering systems | ||
Electric installation work | 175 300. | |
Installation of heating and ventilation system | 230 800. | |
Plumbing work | 180 400. | |
| TOTAL | 586 500. | |
| Applied materials on the section | ||
Materials for electrical work and installation of the lighting system | 183 300. | |
Equipment and materials for installation of the water supply and sewage system (artesian well 95 m, local sewage treatment) | 274 900. | |
A set of equipment and materials for mounting the heating and ventilation system (water warm floor, gas boiler Viessmann, forced ventilation in wet areas and dressing room) | 282 100. | |
| TOTAL | 740 300. | |
| FINISHING WORK | ||
Casting walls with wallpaper and cladding with ceramic tiles; The device flooring from porcelain stoneware and parquet board; cladding cladding; Paint and other work | 677 700. | |
| TOTAL | 677 700. | |
| Applied materials on the section | ||
Leinos lesing paint, ceramic tile, paint, wallpaper, parquet board, porcelain stoneware, pine lining, lesing paint, other consumables | 1 306 700. | |
| TOTAL | 1 306 700. | |
| TOTAL | 8 455 800. |
* Calculation is carried out without accounting of overhead, transport and other expenses, as well as profit of the company.
Technical data
The total area of the house is 255.7 m2 (excluding the Summer Room and Garage Square)
Designs
Building type: Wooden-based glued timberFoundation: reinforced concrete stove, pile-painted foundation, horizontal waterproofing - waterproofing membrane
Outdoor Walls: 180 × 220 mm glue 180 × 220 mm, Outdoor decoration - Colored Lesserving
Internal walls: 180 × 220 mm glue 180 × 220 mm, frame
Roof: Scope, Stropyl design, Wooden rafters, Warming, Roof - Flexible Shinglas Tile
Windows: plastic with double-chamber energy-saving double-glazed windows
Doors: Hormann (entrance), "Volkhovets" (interroom)
Life support systems
Water supply: Artesian Well (95 m)
Sewerage: local sewage treatment
Power Supply: Municipal Network
Heating: Water Warm Paul, Gas Copper Viessmann
Ventilation: Natural, Wet Zones and Wardrobe - Forced
Additional equipment: wood fireplace
Interior decoration
Walls: Leinos LesWing Paint, Ceramic Tile, Paint, Wallpaper
Floors: parquet board, porcelain stoneware
Ceilings: pine lining, lesing paint
Furniture: SITS Sofas, Aran's kitchen, Dining table - to order (WoodcraftStudio), Deephouse chairs
