In this project, the utility of ordinary odds without bearing walls was significantly improved by creating a kitchen-living room and an isolated bedroom.
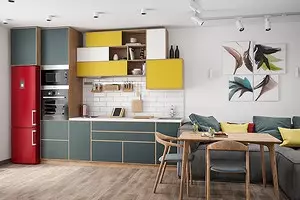
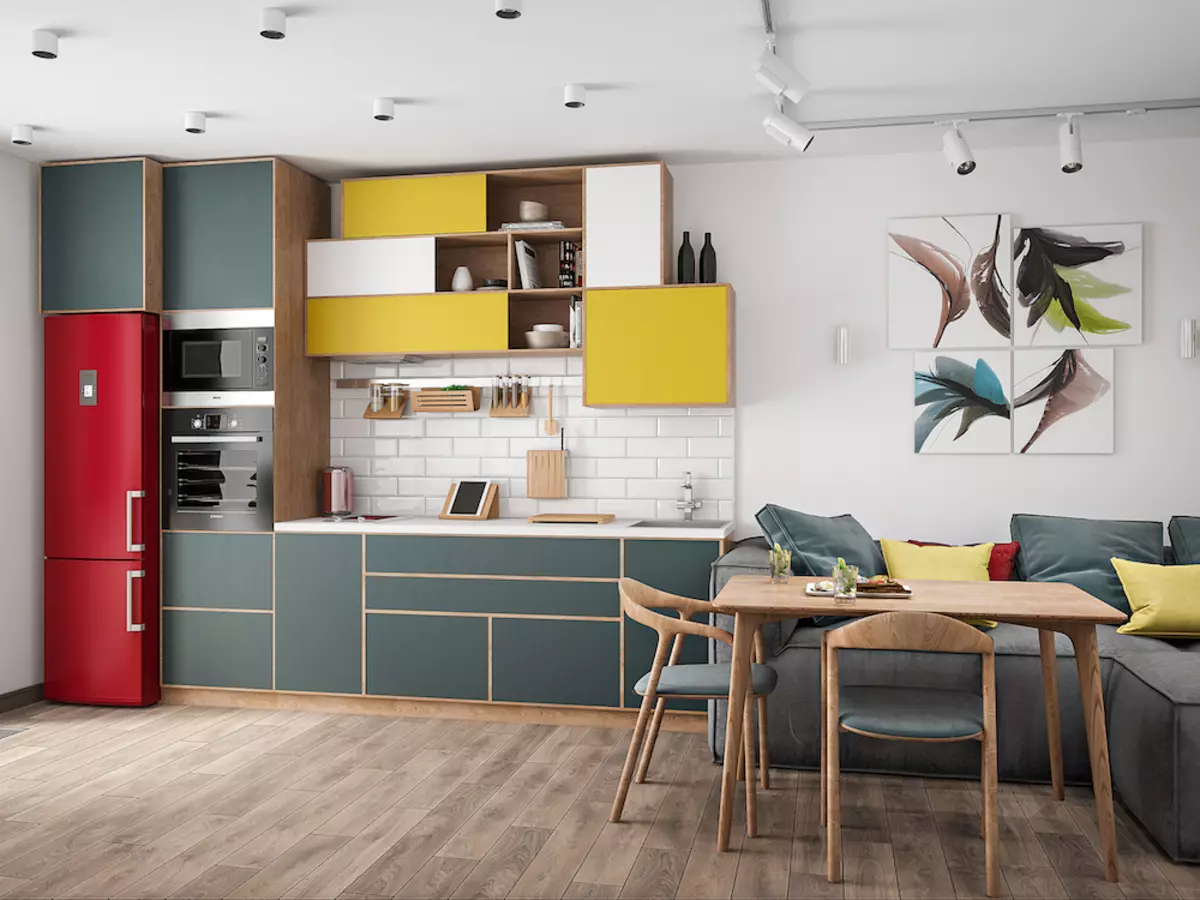
Kitchen-dining room
The interior customers are told: "We and the spouse (I am an employee, he is a programmer) acquired in the LPC LCD (Kiev) odnushku. The advantages of our new housing is the complete lack of bearing walls inside it (the house is erected by monolith-brick technology), decent square (more than 50 m2 taking into account the balcony) and the height of the ceilings (2.74 m), spacious living and bathroom. But we want improvements in layout. The kitchen could be combined with the living room, then the residential premises would turn out to be completely given under the bedroom. We need a storage system. Let the proposed solutions be not too expensive - we would like to quickly sing a bowloy. "
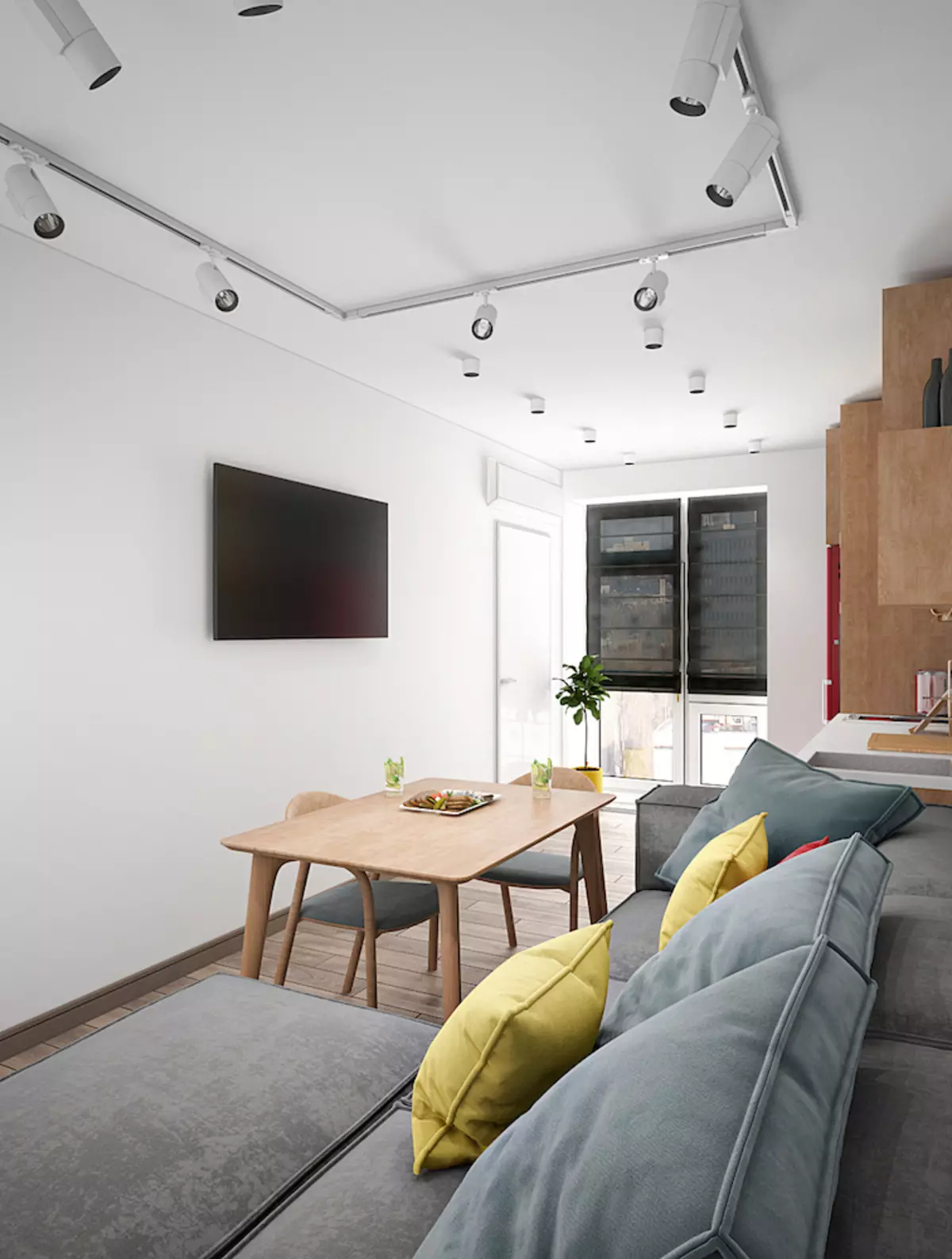
Dining room
Housing owners want to move as soon as possible, so the author suggests minimal layout intervention. The wall outlined by the developer between the M-shaped entrance hall and a small kitchen dismantle, the existing passage in the living room is embellished. Instead, a new one, located 30 cm from the contour of the external glazing appears. Due to the insignificant, at first glance, changes in the volume and spatial solution will be much more functional. The kitchen metrah will increase, and it will also be able to project also the general living-dining area. The bedroom will place a place to accommodate a cabinet designed for storing casual wear and bedding. As for the organization of the volume of the hallway, the boundary between it and the room of the kitchen-dining room will be a pass-through rack. Thus, the insolation of the input group will be improved. Two large cabinets will appear in the hallway. One of them, placed directly at the entrance door, will be used for seasonal clothes, in a friend located in the bathroom, it is supposed to install a washing machine.
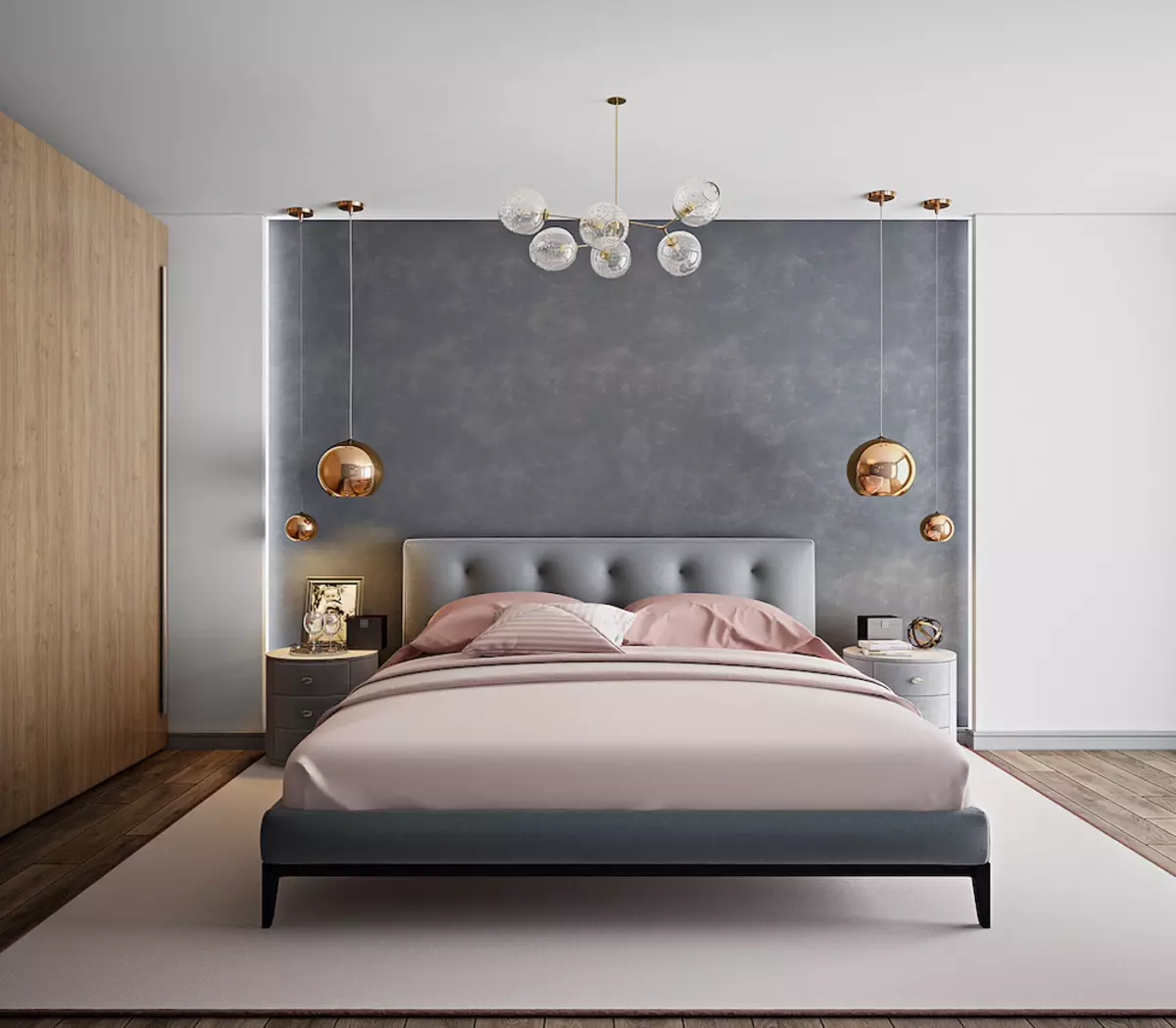
Bedroom
Kitchen-dining room
The kitchen-living room and the hallway will be divided by only through rack. For practicality and visual increase in space as an outdoor coating for them, ceramic tiles, which will be reminded by wooden planks. In front of the entrance door, in the living room zone and along the kitchen front under ceramic facing, an electric warm floor will be provided.
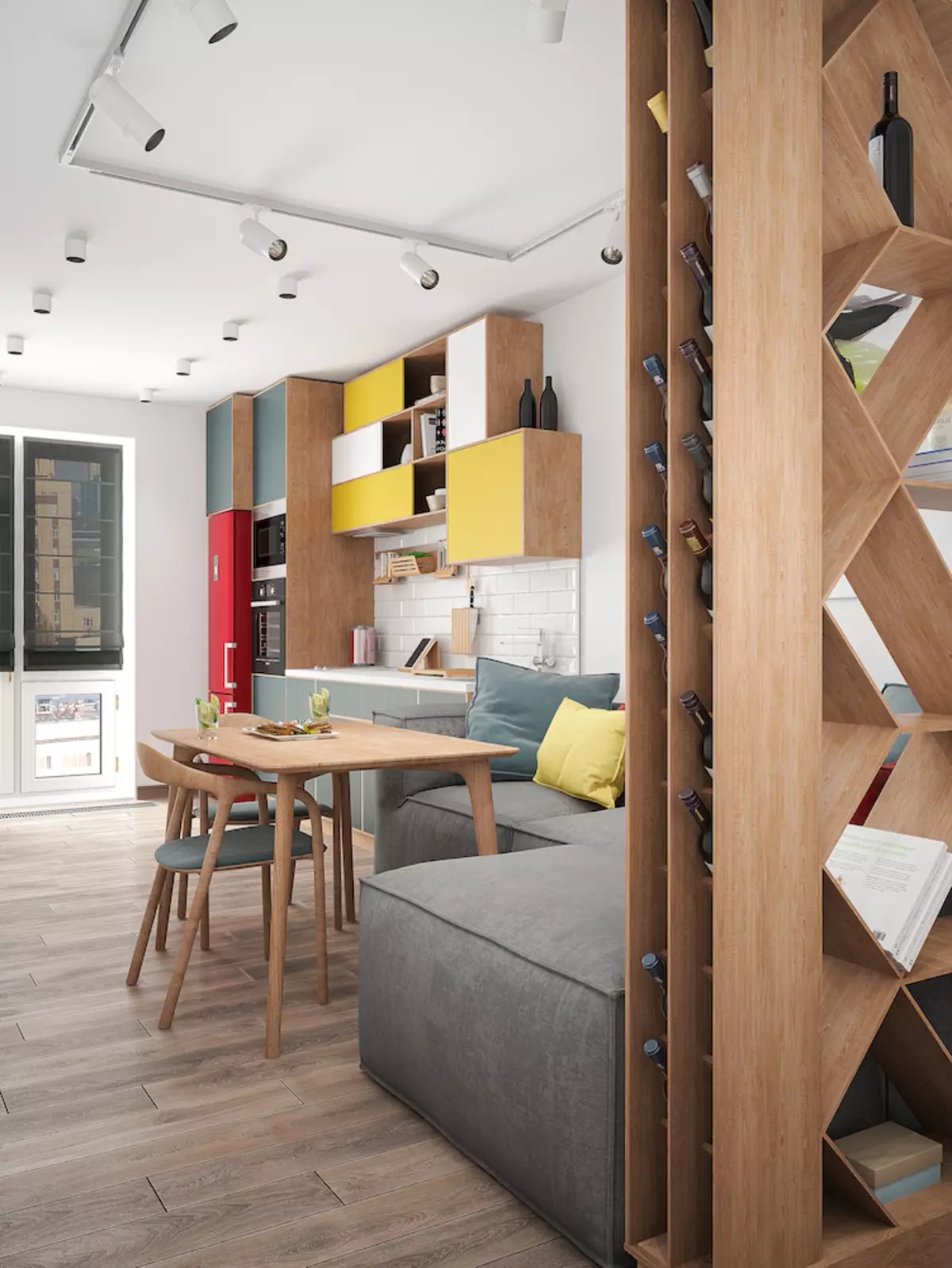
Kitchen-dining room
The kitchen set ranges from sections with gray facades (floor stands and columns), white and hidden (mounted modules) of colors. With the exception of the refrigerator (color dominants of the room), the whole technique will be built in.
To finish the walls, it is assumed to use wallpaper - they will provide a bigger comfort. In addition, their assortment is so great that it is easy to choose a coating on the pocket
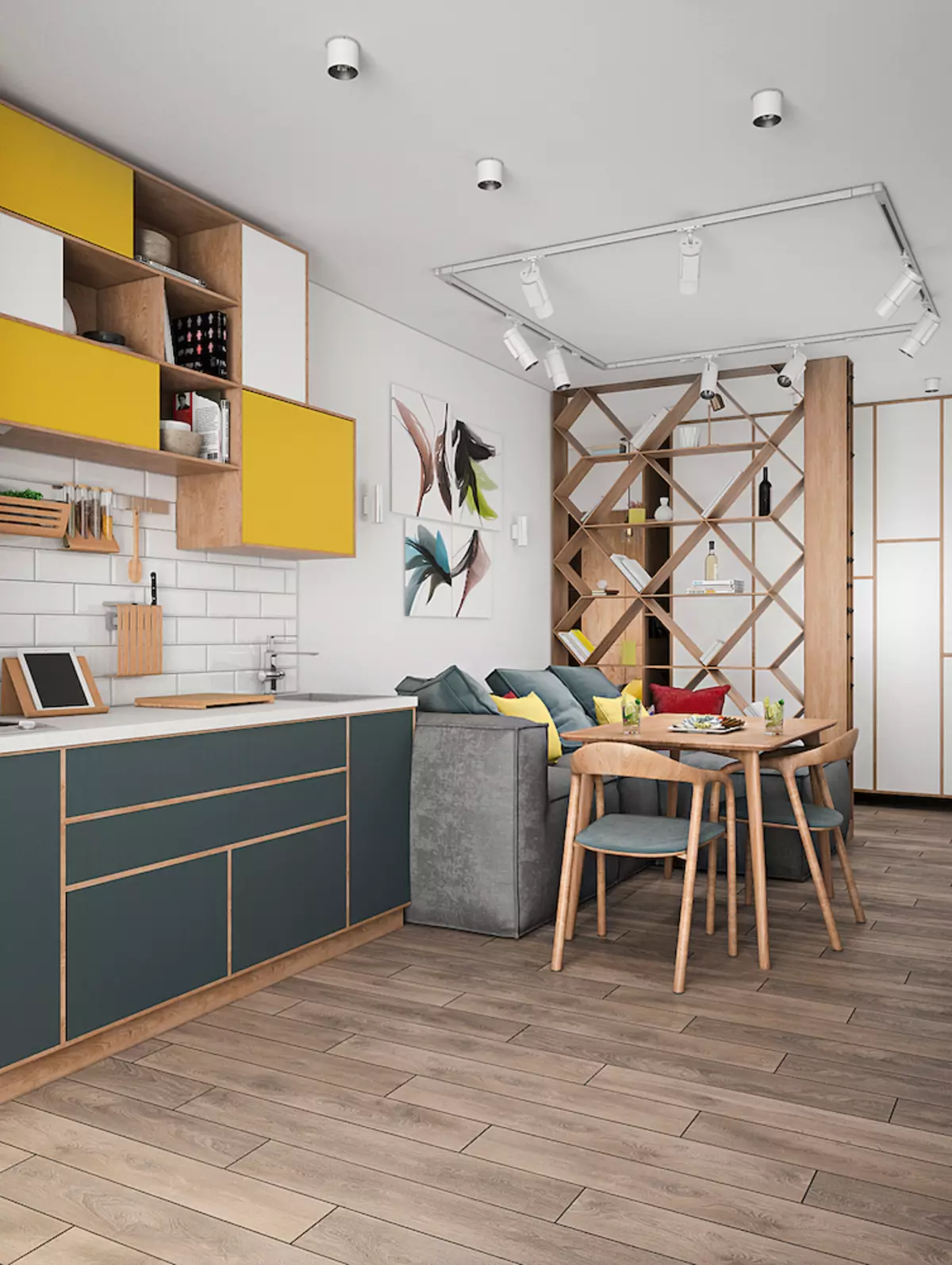
Kitchen-dining room
Bedroom
The proportions of the stretched room corrected due to a shallow niche - it is organized by approximately in the middle of the room, adjusting the bearing wall by two boxes from GLC on a metal frame. Niche will be caught in contrasting wallpaper.
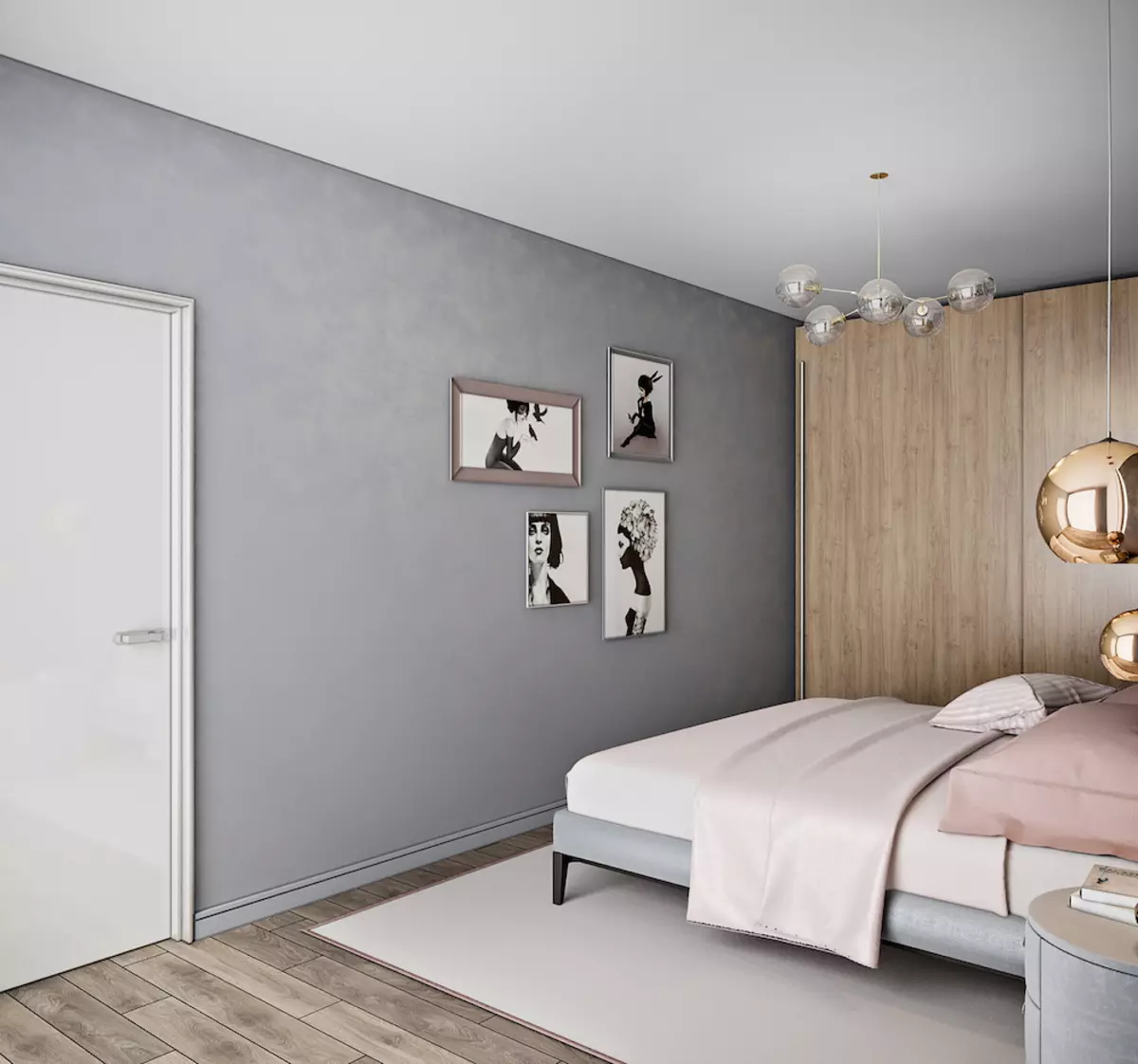
Bedroom
Bathroom
The form of the indoor polarla "fix", placing along the end wall of the bath. One of the extended walls will be given to the placement of mounted toilet, the cabinets under the sink, the cabinet-polarla, the other - under the wall hanger and the heated towel rail.
The base of the interior palette is white and gray colors, bright shades of the tree. Accents - yellow and red, reminiscent of the autumn tone foliage
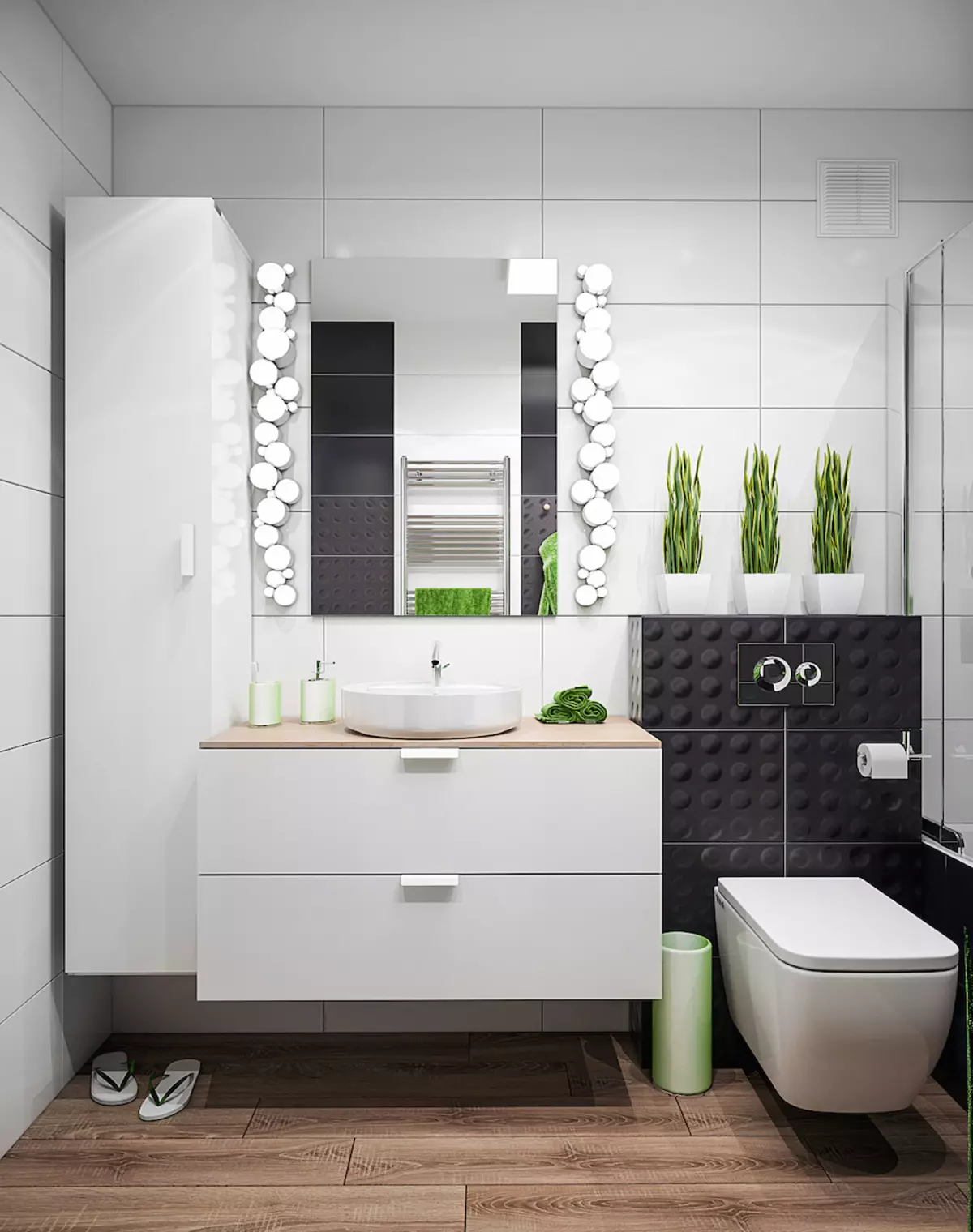
Bathroom
Parishion
Next to the reliable shopping cabinet there is a place for a banquette with the functions of the seat, storage of shoes and mirrors.
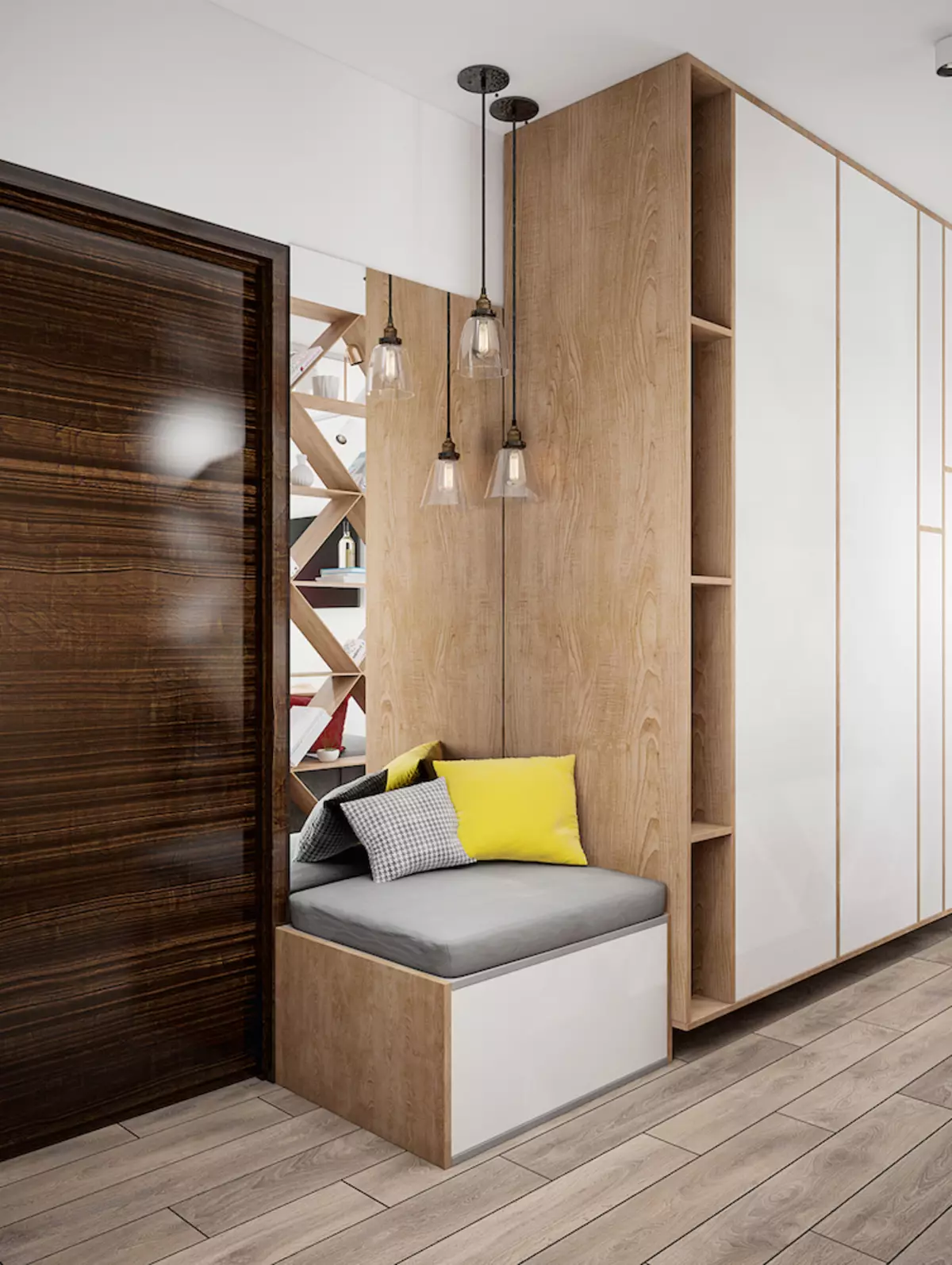
Parishion
| Benefits | disadvantages |
|---|---|
Simple coordination. | The kitchen-living room room becomes passing. |
| There is a kitchen-dining room-living room. | There is no bift in the bathroom. |
| Improved hallway insolation. | Excessive lighting of the zone of the dining room. |
| Many storage places. | Unsuccessful location of the kitchen sink - splashes will fly to the sofa. |
| Preserved the height of the ceilings. | |
| Budgetary implementation. |
Interior designer
Tatyana Zaitseva
Design Studio Tatyana Zaitseva
Visualization: Design Studio
Tatyana Zaitseva
The editors warns that in accordance with the Housing Code of the Russian Federation, the coordination of the conducted reorganization and redevelopment is required.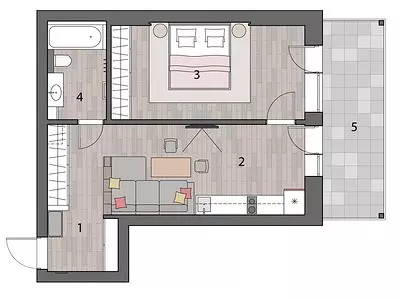
Builder: Tatyana Zaitseva
Visualization: Tatiana Zaitseva Design Studio
Watch overpower
