In this threshold, the designer on the order of the owners planned space in the strict stylist of the loft. In the process of repairing the apartment unexpectedly changed the owners, but they decided to continue working with the author of the project, the truth is a bit in another style.
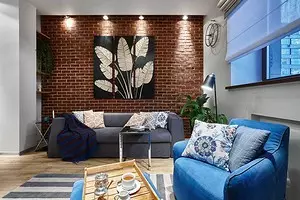
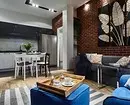
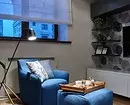
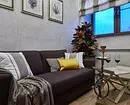
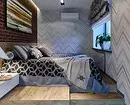
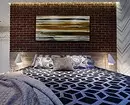
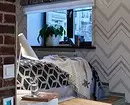
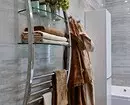
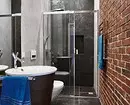
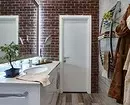
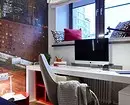
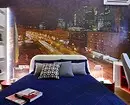
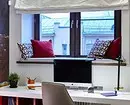
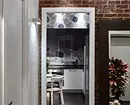
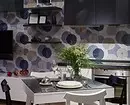
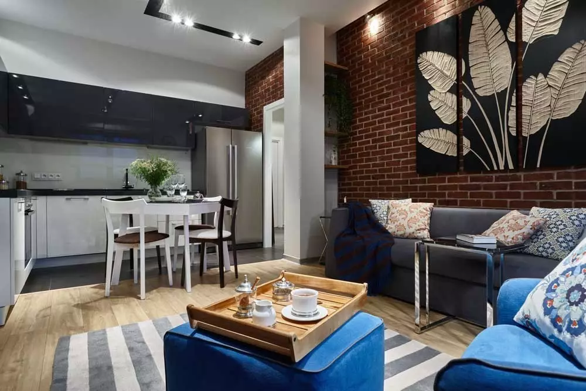
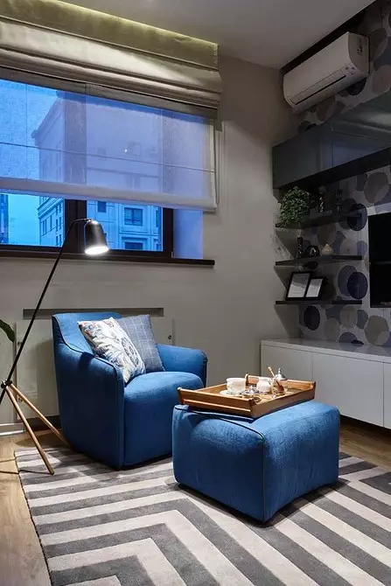
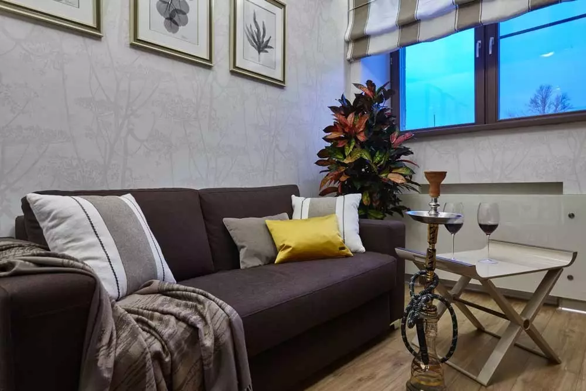
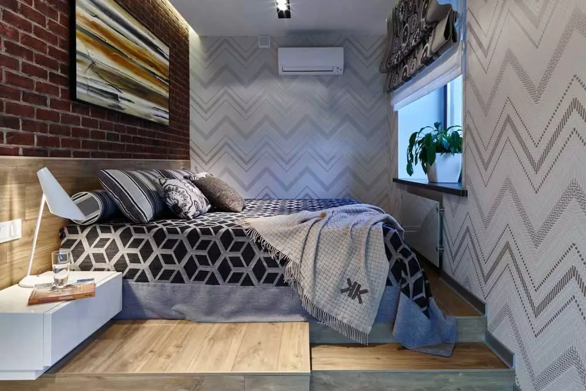
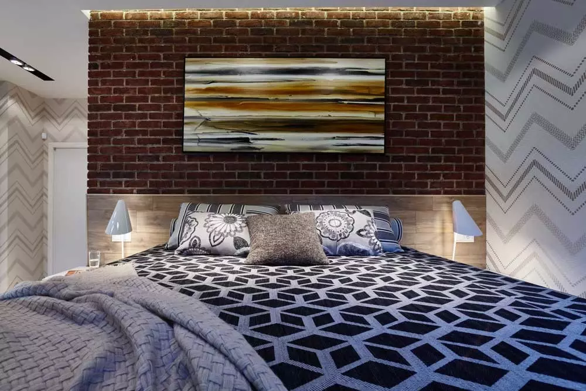
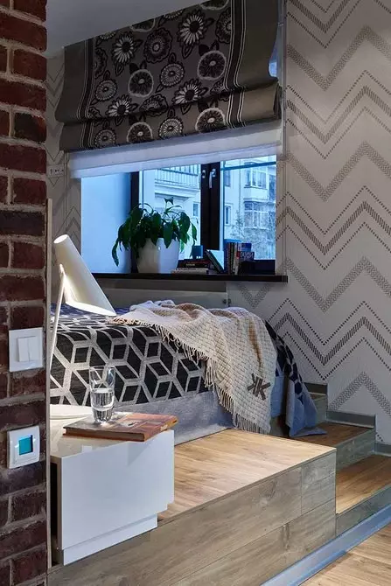
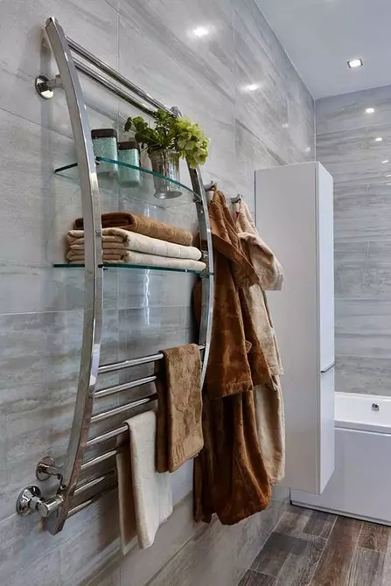
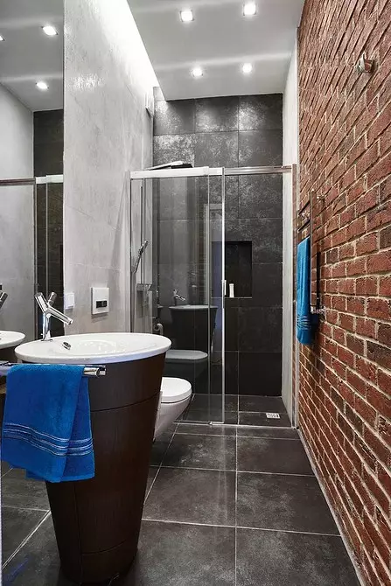
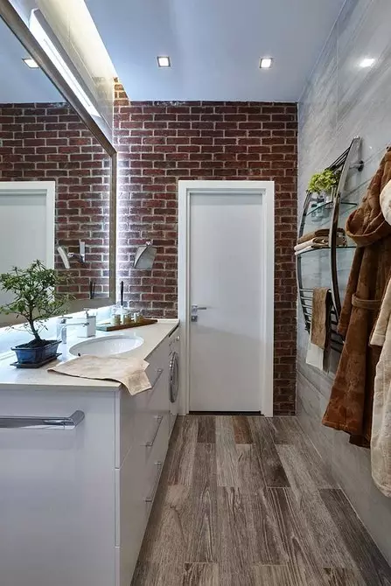
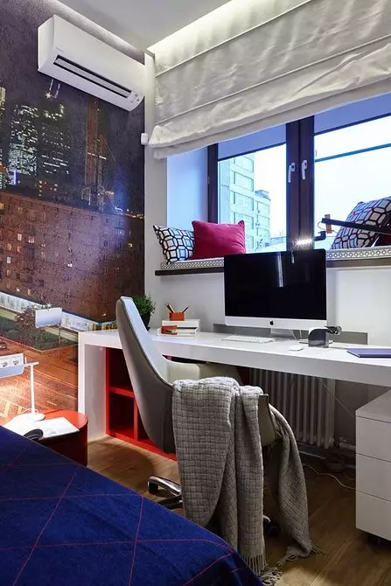
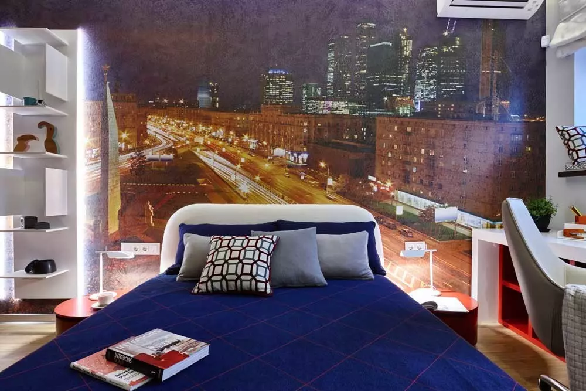
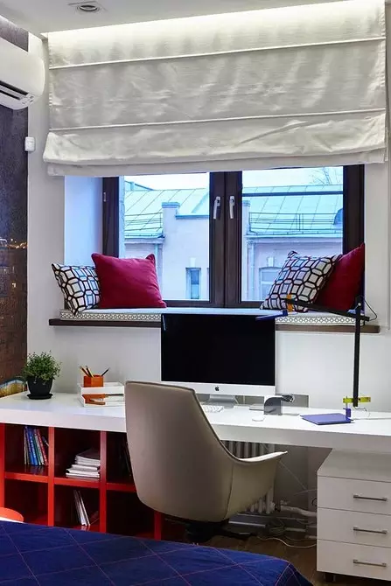
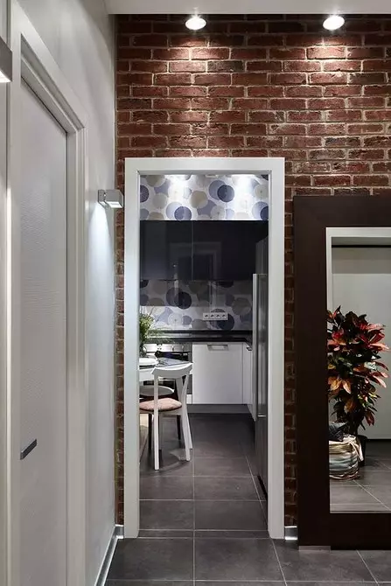
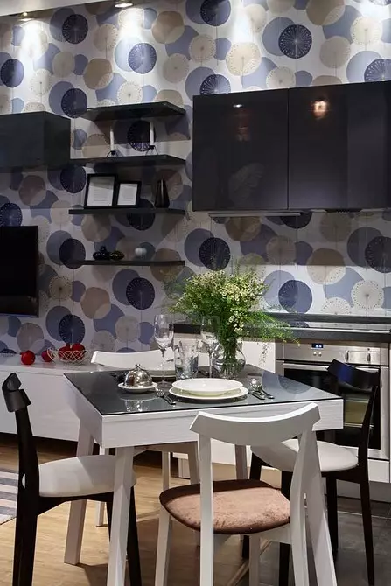
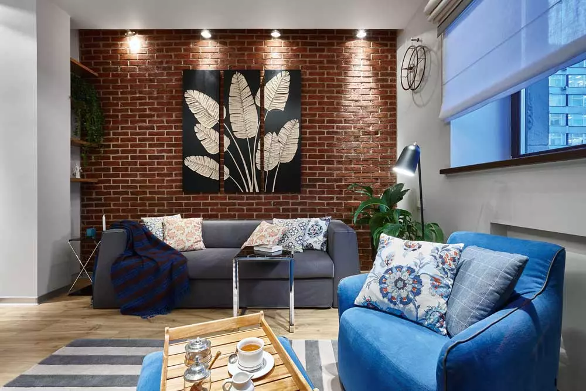
The kitchen-living room is a good mix of different style directions. Natural topics dominates the decor: triptych with palm leaves on a brick wall, decorative pillows, decorated with floral ornaments, and wallpaper with abstraction on the topic of dandelions
Initially, it was a reconstructed communal apartment located in the Stalin's house, large rooms, a kitchen of modest sizes, storage room, hall at the entrance, bathroom and toilet. The main wishes of the first customers were a spacious kitchen-living room and two cozy bedrooms. As for the interior design, here all family members decided unanimously: it should be a style with a bold character - Loft.
Ceilings in the entire apartment are tailored, with spectacular refill backlight. Thanks to this, the ceiling seems to sweep up.
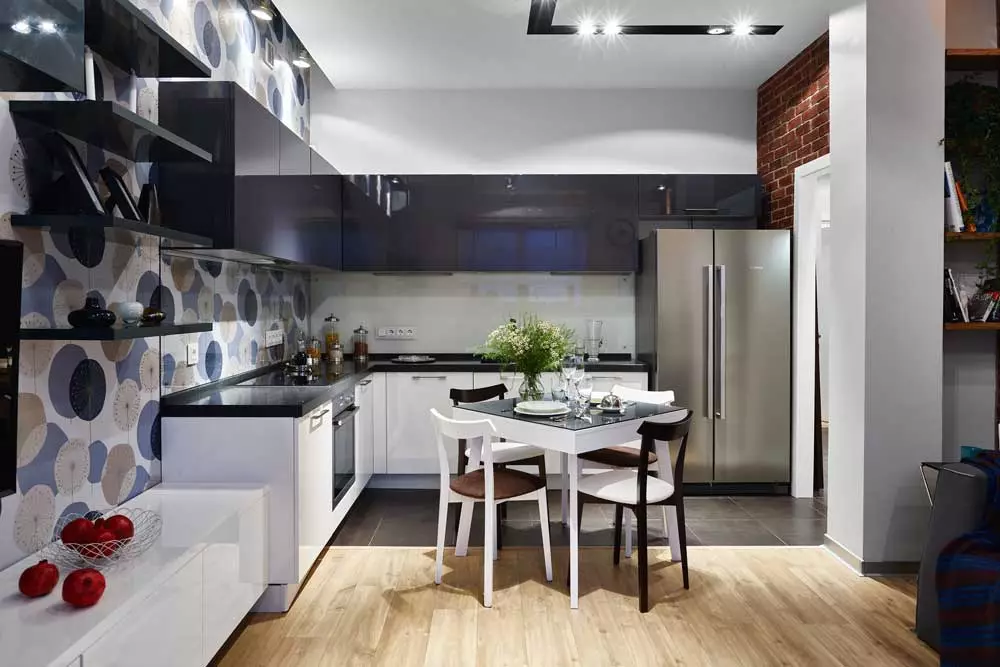
To protect the walls, the kitchen apron was covered with panels of tempered glass. The junction of porcelain stoneware and parquet board issued an aluminum threshold having a hidden fastening system
Repair work began with the disassembly of old partitions. New built from facial bricks. When they were erected, the color of the masonry solution was especially carefully chosen: it was important that he winningly looked in the masonry. So that the brick is not dust, the walls were covered with matte varnish.
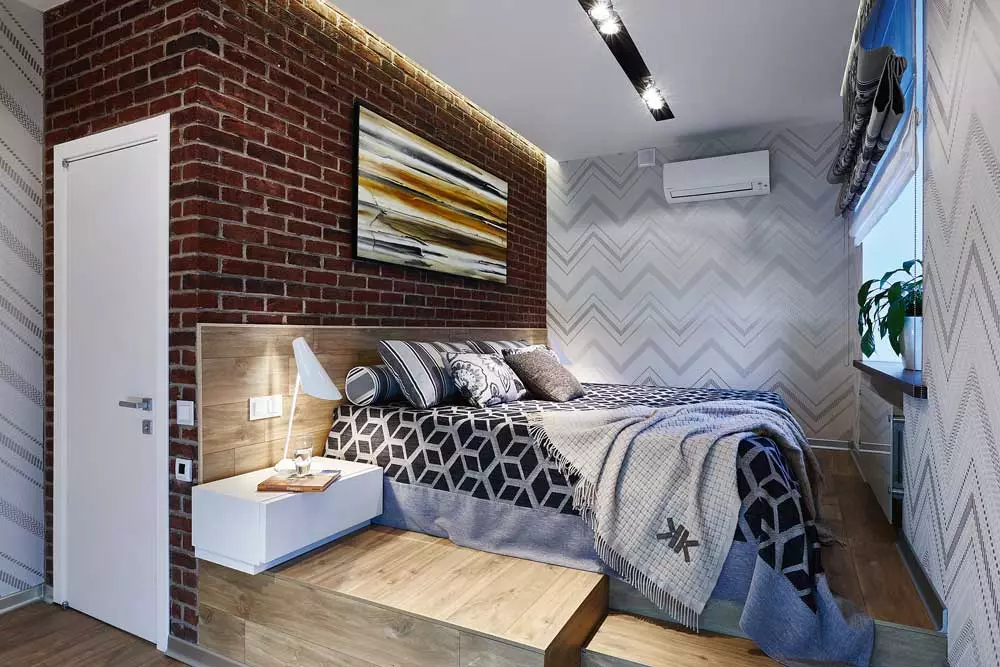
Picture in the bedroom - a copy of the work of one American artist. The original was worth too expensive, so the owners ordered the Russian master "the same", which he performed on the canvas acrylic paints
Since the kitchen seemed too small to customers, it was changed in places with the largest bedroom. We will negate that by law, such redevelopment is permitted if the apartment is on the first floor or on a second, which has non-residential premises. The apartment, which is spent on, is located on the second floor above the trading area, so its reorganization was legitimate. The owners received permission to all changes in the relevant authorities.
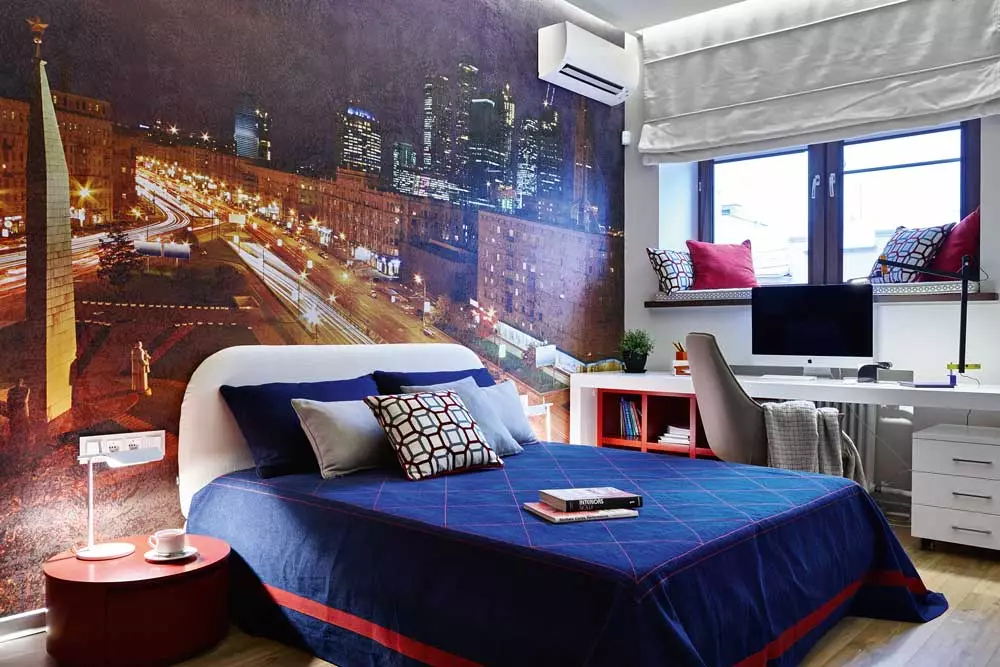
The girl's room has a relaxing corner - a soft mattress with pillows was laid on a wide window sill. To be closed here was safe, the table was made to order, paying special attention to the strength of the design
So, after reconstruction in the most spacious room, a kitchen-living room has been equipped. And in the premises of the former kitchen - the parent bedroom, to which the bathroom adjoins. She was equipped at the place of the toilet, connecting the part of the hall and the bathroom.
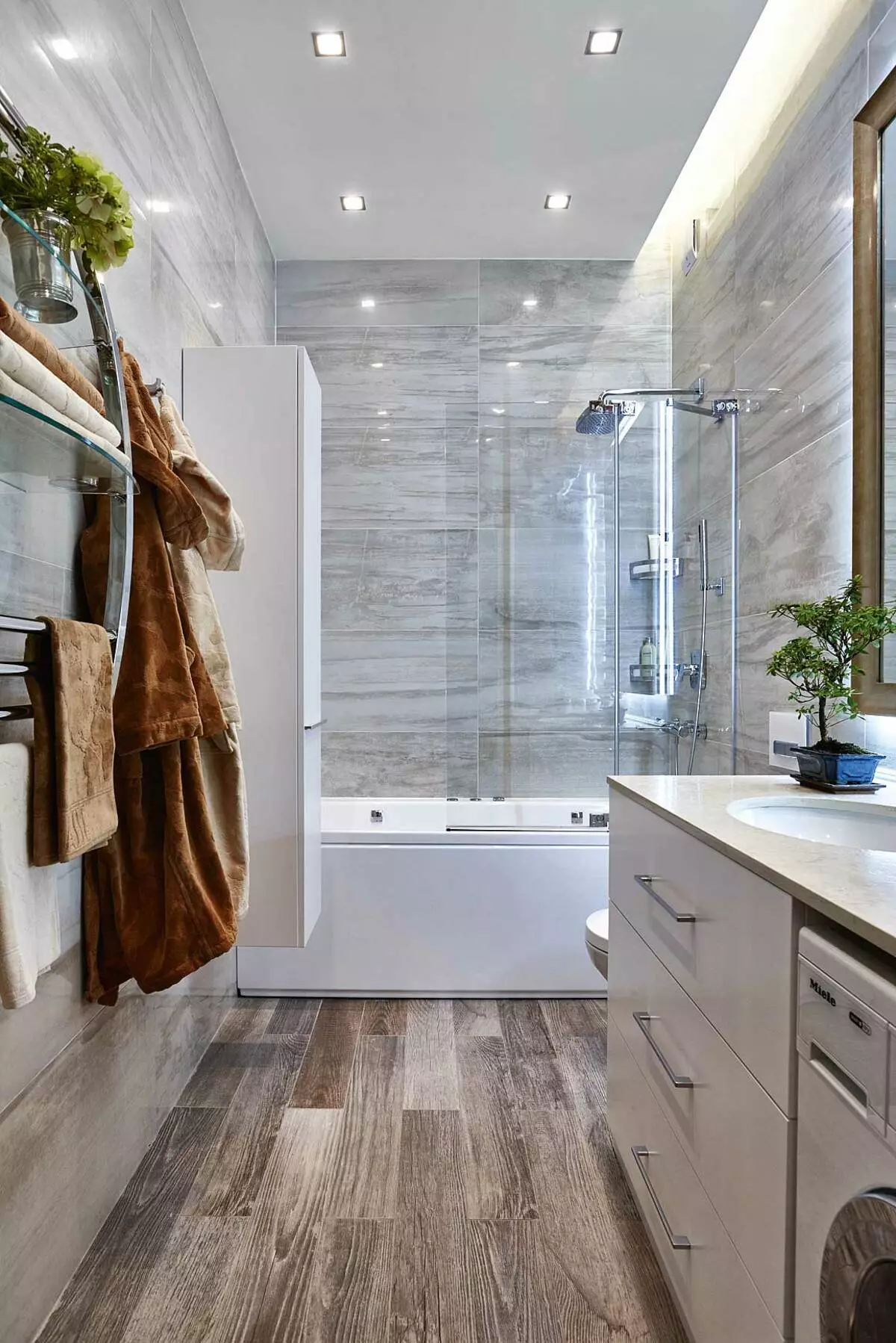
The overall bathroom is decorated in bright colors, the tiles on the walls imitates the fossil tree. In the bathroom of parents, one of the walls did not finish, leaving brickwork in sight, the rest were tested by large-format porcelain stoneware under concrete
Bed on the podium
The bed in the bedroom reigns on the podium, erected from foam blocks. This design weighs not so much compared to monolithic. First of all, the slab of the ceiling was hydroizing the cooler composition. After that, cement glue was applied and the blocks were pressed into it. The seams between the blocks also missed glue. Thus, the podium was built with a height of 60 cm. Its top was leveled with a solution and waterproof the same composition as the slab overlap. From above, an underlaying of a cork and a floating way was put on a parquet board. The side and end sides of the boards were closed by P-shaped profiles.
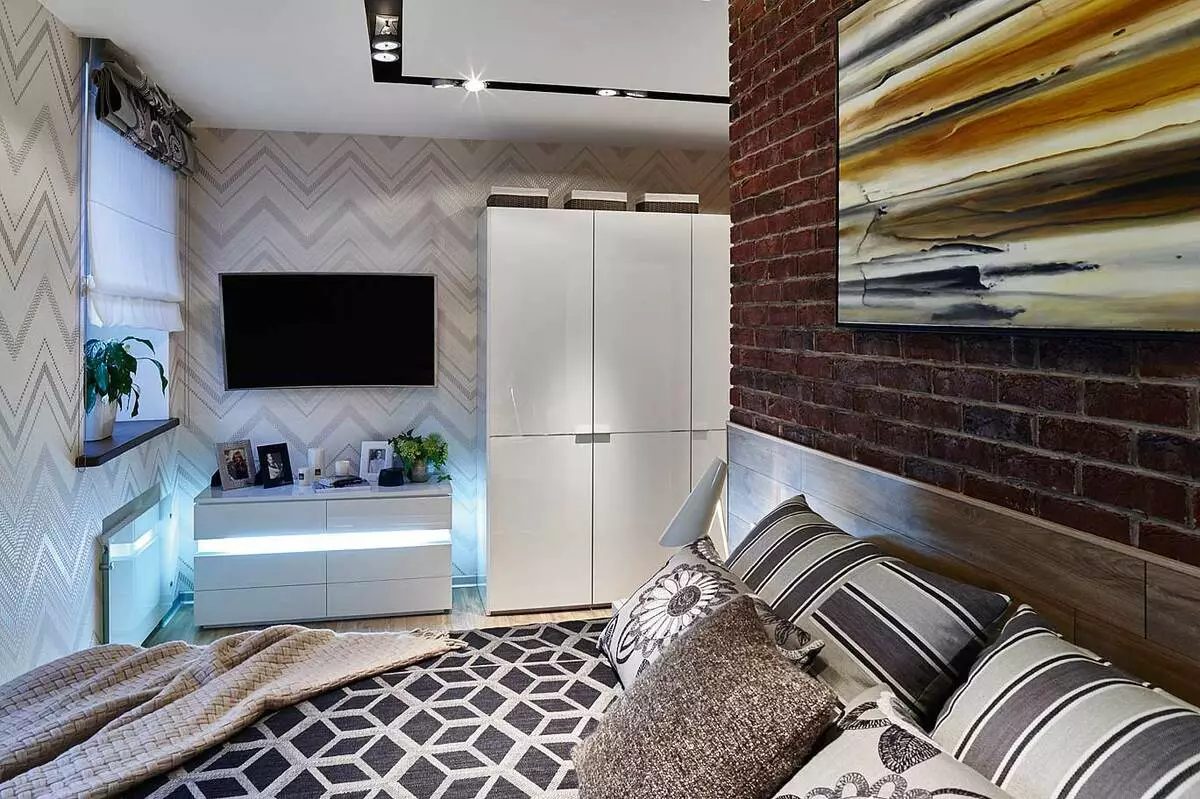
Bedroom
Repair has already been clinging to the long-awaited completion, as an apartment had to sell an apartment for unforeseen circumstances. The new owners were close to the style of the loft, but they wanted to bring elements capable of softening his brutality, to make the interior cozy. The designer suggested adding a minimalist stroke into the situation and arrange bright accents. The layout also has undergone changes - the newcomers wished to equip a small guest room. Therefore, in the area of the living room, an isolated room with a separate entrance from the corridor was elevated.
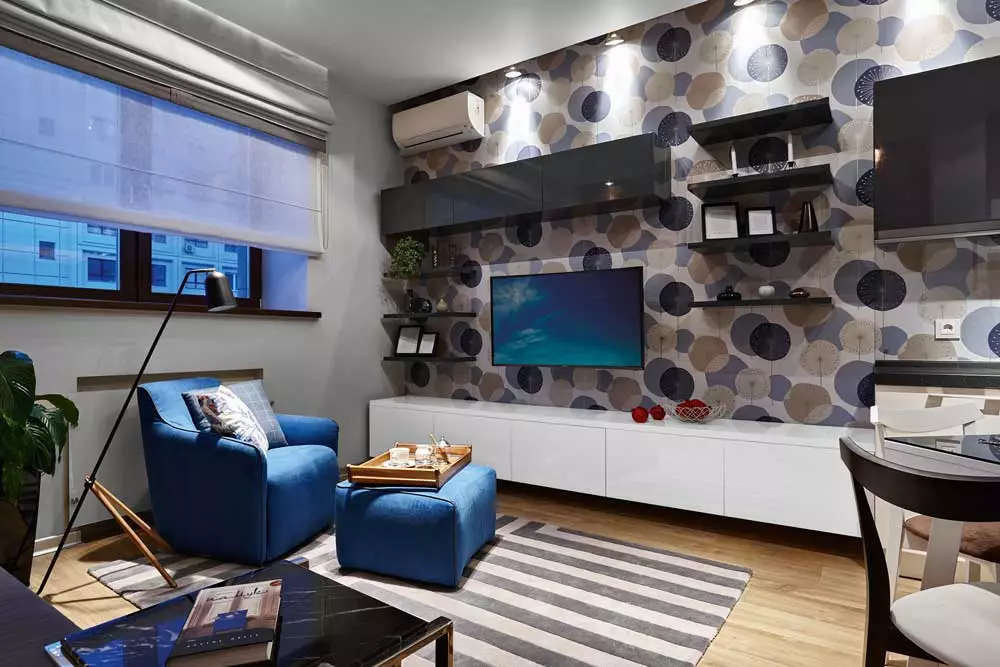
Living room - kitchen
Transfer kitchen
When moving the kitchen in a residential room, the gas stove was replaced with an electric oven and a cooking panel. For this, the apartment was disconnected from gas supply - the input of gas was blocked, the pipes were cut off from the general riser and the remaining opening of the gas pipeline was brewed. For new electrical equipment, it was necessary permission for additional power - as in most apartments with gas equipment, there is not enough power. The new project of electrical installation and reorganization of the apartment agreed on the relevant instances. Old aluminum wiring was completely replaced by copper. The former apartment shield was dismantled and installed new. At the end of the work they received all the necessary documents on the commissioning of a new electrical installation.
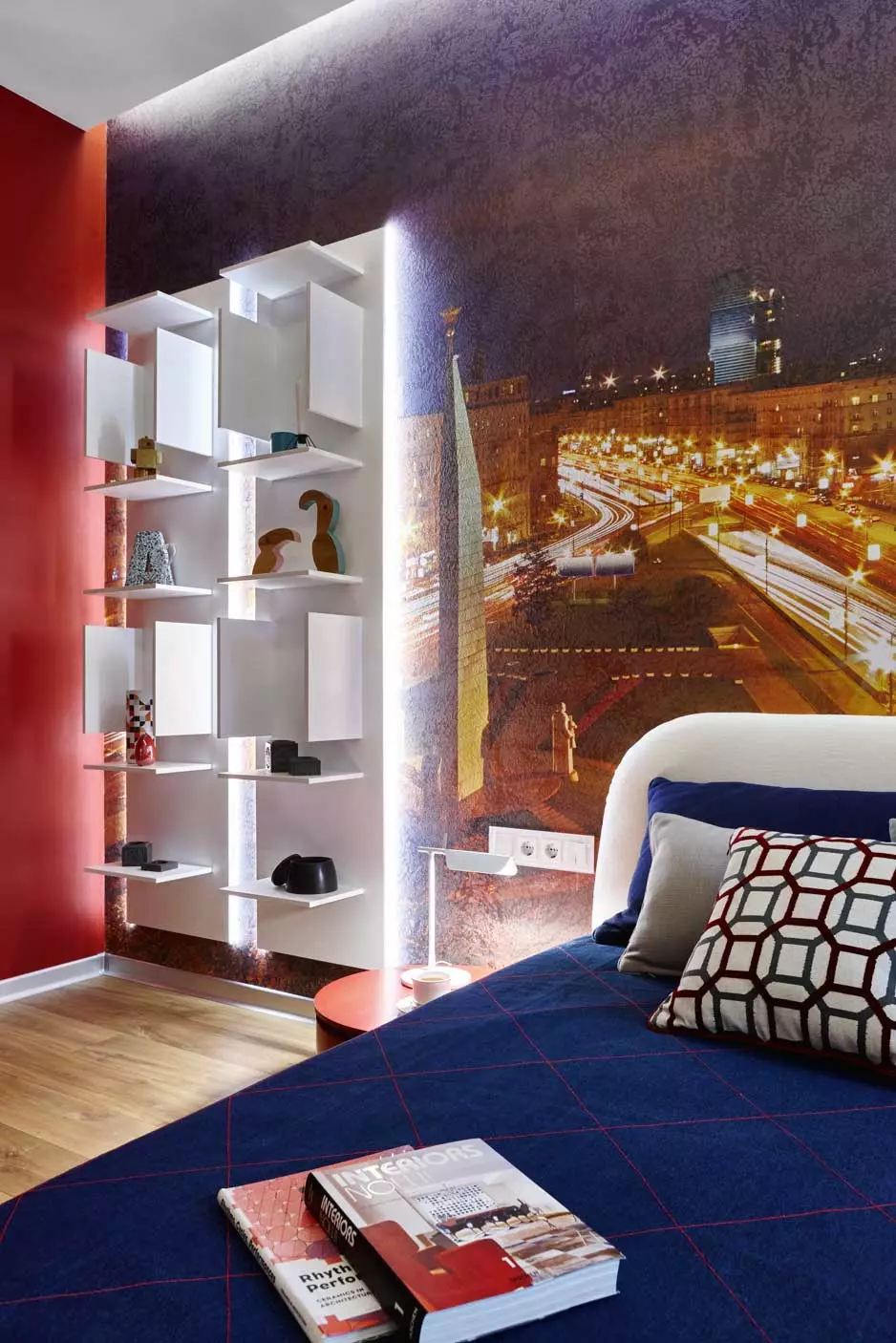
Room girl
For the first owners, we created a comfortable loft. The second customers wanted to dilute the asceticism of the industrial setting by throwing details. So the eclectic interior was born. This is a democratic direction where there are no hard-style canons, but at the same time, with an inept approach, there is a risk of turning eclectics into a beamless. It is important that all the details echoed with each other in color and texture. We integrated into Loft items in the spirit of minimalism and upholstered furniture of modern juicy colors. Wallpaper with a large pattern winning looks in conjunction with brutal brick masonry.
Oksana Salberg Vachnadze
Designer, project author
The editors warns that in accordance with the Housing Code of the Russian Federation, the coordination of the conducted reorganization and redevelopment is required.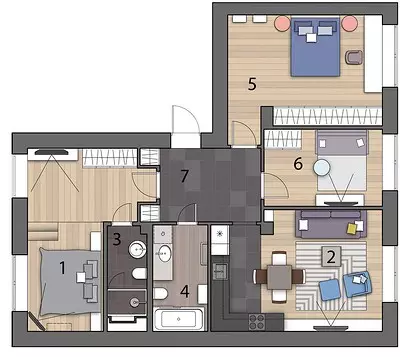
Designer: Oksana Salberg Vachnadze
Watch overpower
