A significant part of Russia is occupied by lowlands with a water-saturated soil, subject to frosty beagle and often weaking. For such conditions, several types of foundations have been developed. We suggest which one will be optimal in each case.
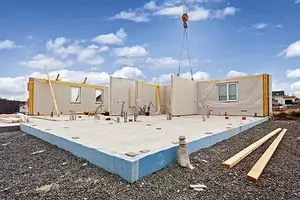
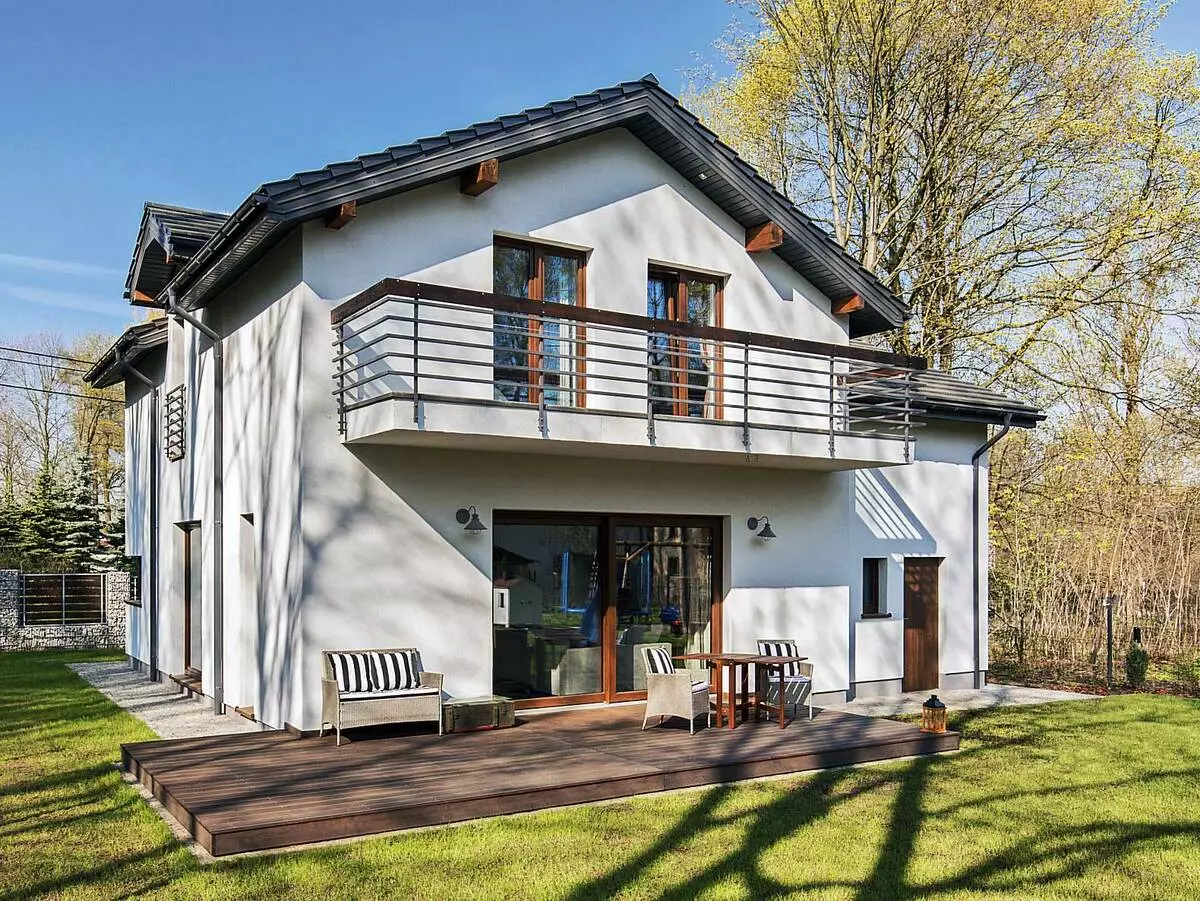
Photo: shutterstock / fotodom.ru
When choosing the foundation design, the composition of the soil, the level of groundwater, the features of the relief, mass and configuration of the building and even its operation mode are taken into account. Without going into technological details of construction of tape, pile, slab and combined foundations, let's talk about the specifics of their "behavior", the benefits and disadvantages of certain design solutions.
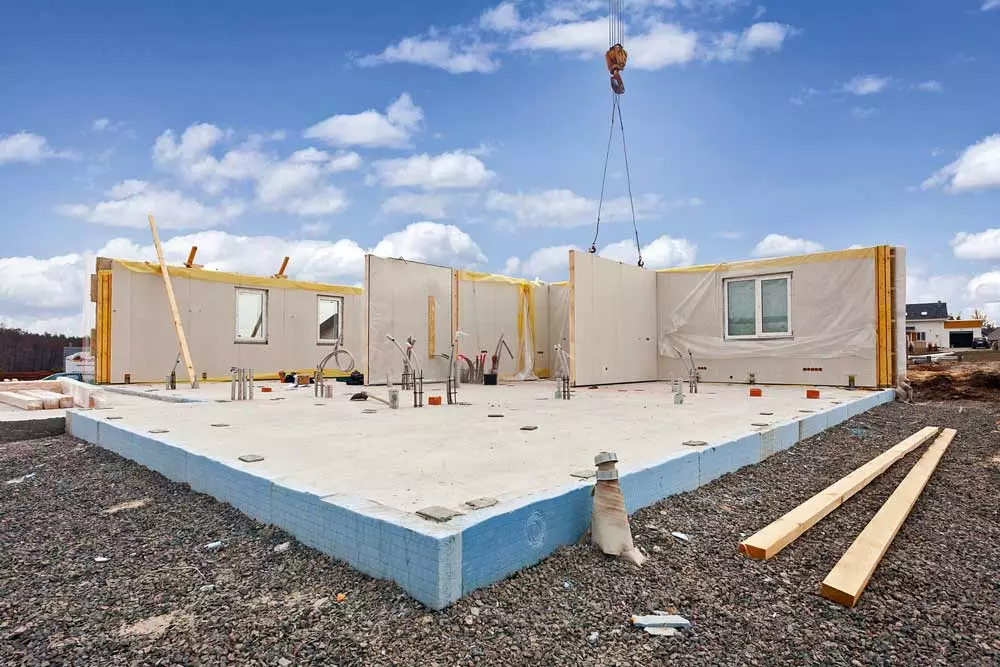
Photo: shutterstock / fotodom.ru
Ribbon foundation
The most simple foundation design for low-rise home - tape. It was she dominated, including on the swampy sites, during the period of the year 1980-90s.
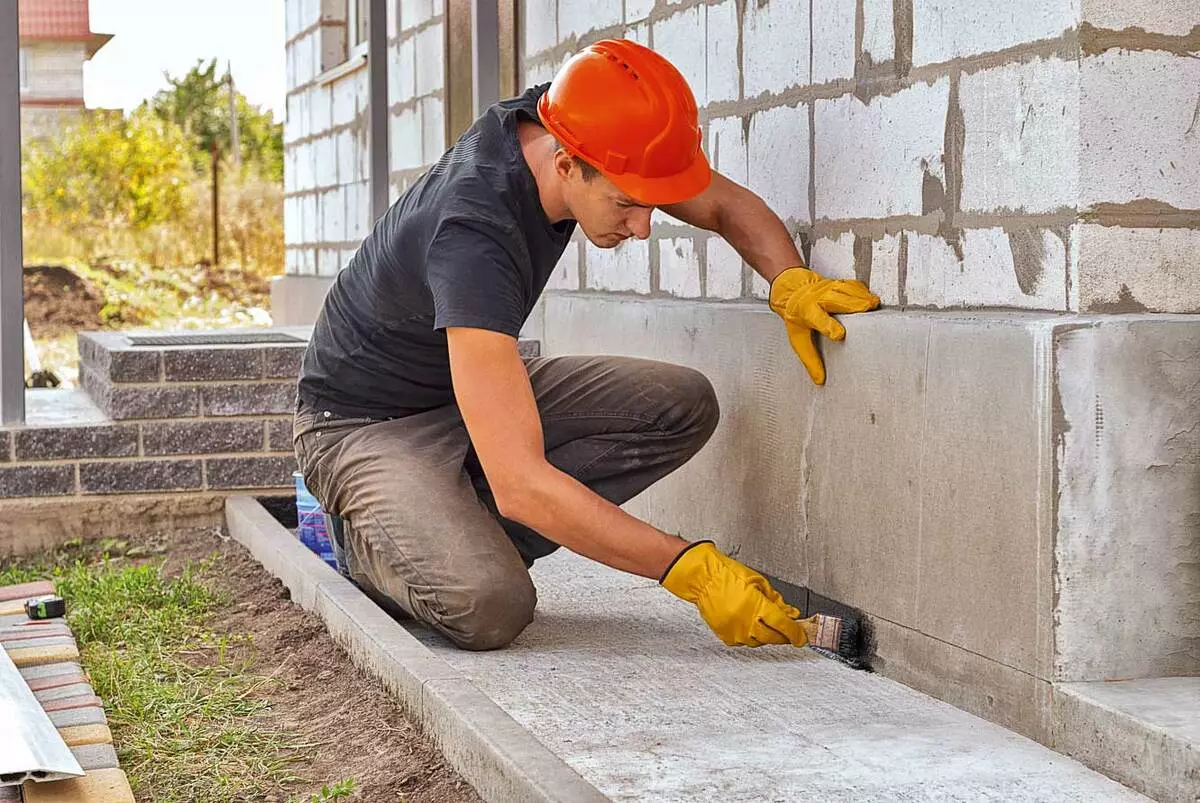
Photo: shutterstock / fotodom.ru
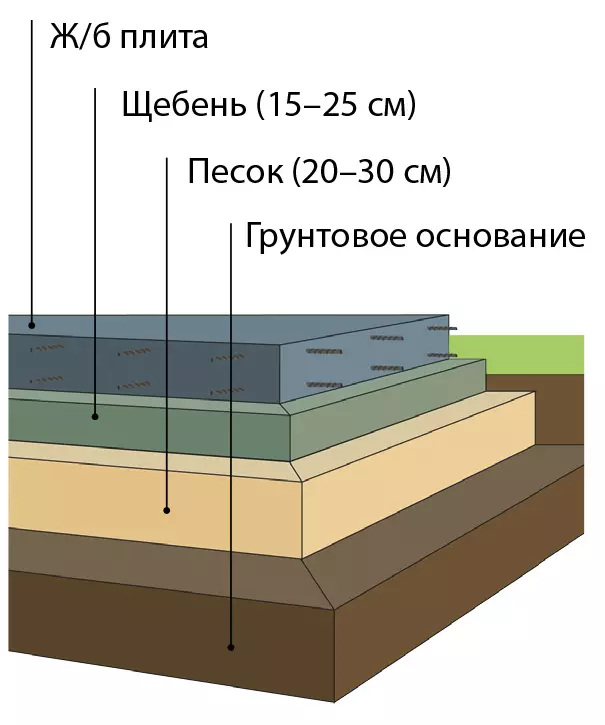
Scheme of a device of a simple slab foundation. Visualization: Vladimir Grigoriev / Burda Media
The fine-headed tape was extremely popular due to a relatively low cost; At the same time, it was recommended by some territorial building standards, for example, TSN MF-97 MO. The total height of such a tape does not exceed 1 m, the width is usually 30-40 cm, and the depth of the attachment is 30-50 cm (often at all cost without trenches, but only remove the fertile layer on the building area).
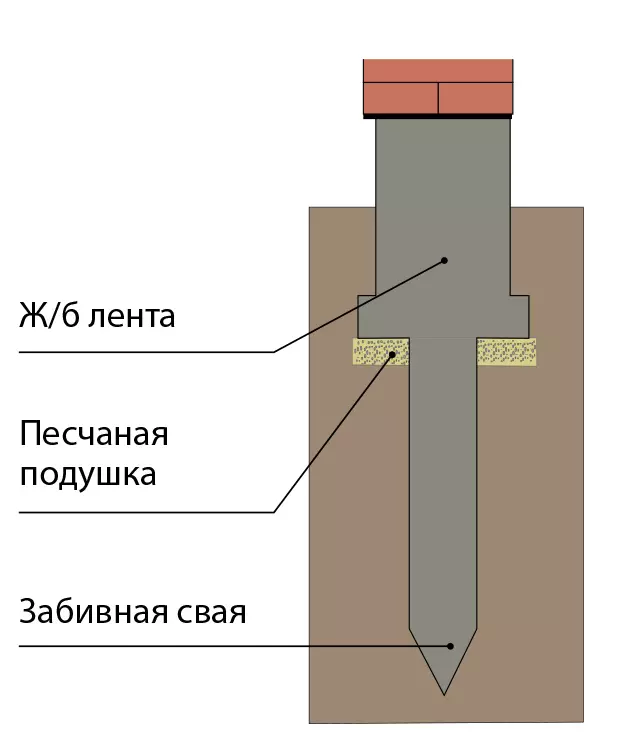
Pyatno-ribbon foundation. Visualization: Vladimir Grigoriev / Burda Media
As a result of the seasonal movement of the soil, such a foundation is deformed, as a result of which cracks may appear in the walls of the house. Even reinforced reinforcement (at least two horizontal belts from reinforcement with a diameter of 10-16 mm) does not always help. Practice has shown that floating ribbon foundation is not the best option for a building with block (block-brick) walls, especially if it has a complex configuration, terraces and other extensions. Meanwhile, it is quite suitable for rectangular in terms of frame, log and brusade buildings.
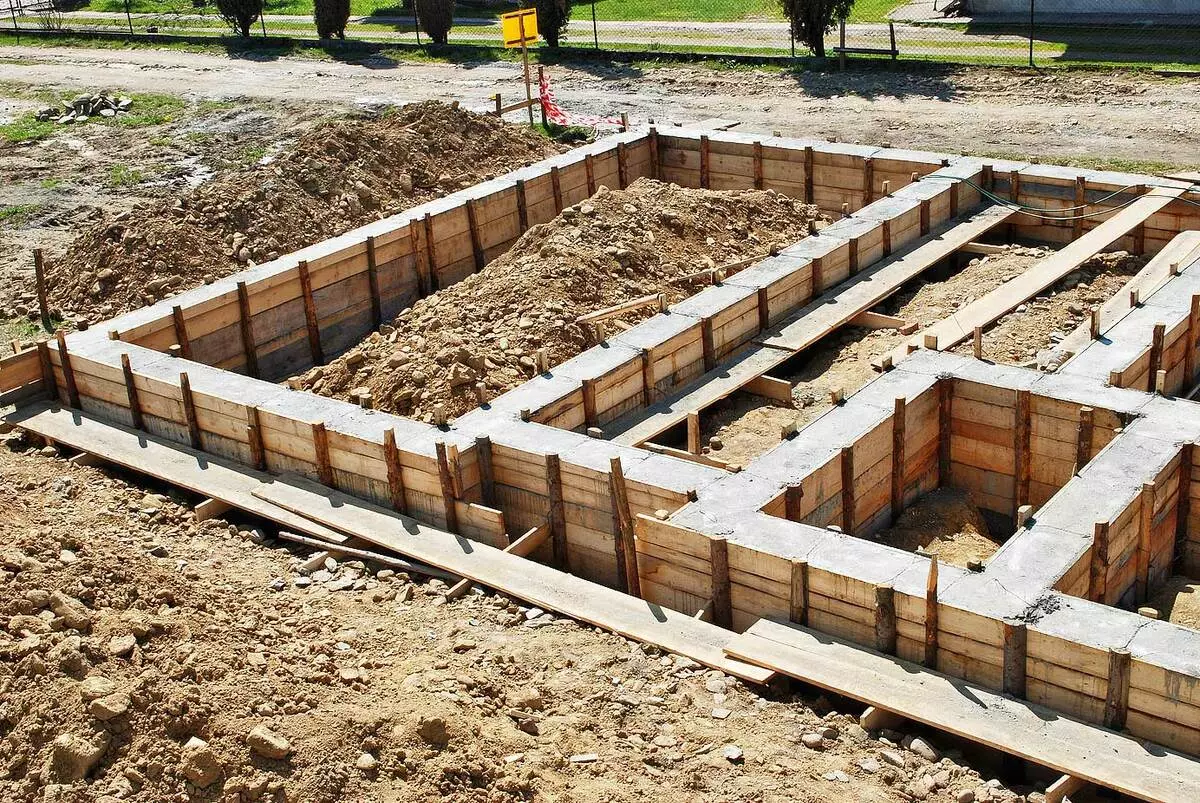
To dismantle the formwork, it is necessary to expand the trench at least 40 cm. But then you can apply to the inner and outer walls of the foundation waterproofing, which will extend the service life. Photo: shutterstock / fotodom.ru
The ribbon foundation of deep downstream is optimal for a heavy building constructed on a plot with a sufficiently dense ground - clay or a loam with a minimal admixture of il, without swimming. (In general, the most profitable boiler-tape construction with a device of a basement or basement, but it is suitable only for dry sites and is not considered in the article.)
The depth of the primer of the soil depends on its type and local climatic conditions. In the central region of Russia during clays and sublinks, it varies from 1.2 to 1.6 m.
Ribbon foundation can be both monolithic and block. The monolithic w / b design is better opposed to the exposure to the lateral forces of frosty powder, in general, and can be built without the help of vehicles - however, the time of time will increase.
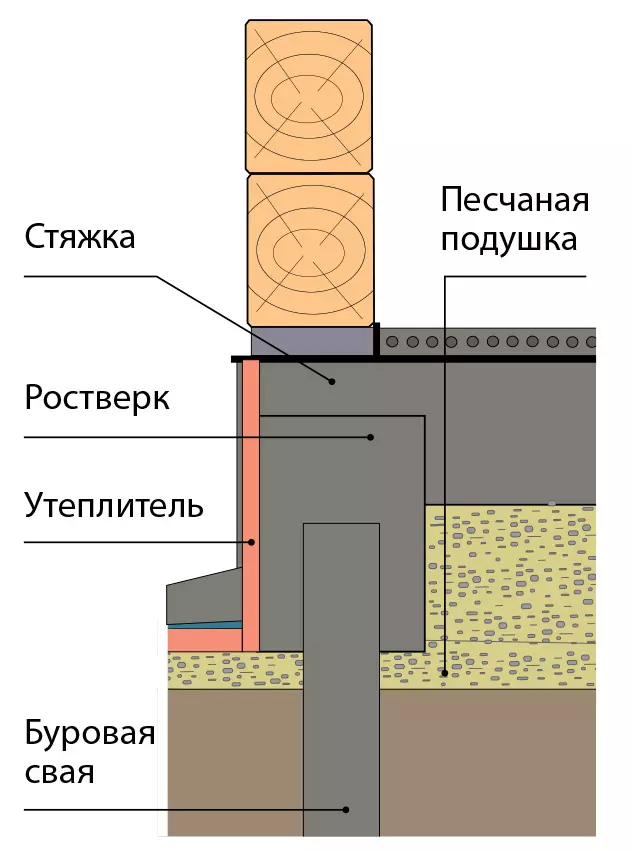
Pile-drilling foundation with woodwork and tie. Visualization: Vladimir Grigoriev / Burda Media
Reduce the volume of earthworks and the construction time allows simplified technology in which the formwork is constructed only for the above-ground part of the foundation, and the underground is poured into a trench-faded waterproofing material. However, due to the inevitable irregularities, the wall of such a foundation is quite firmly connected with the soil and is more exposed to the influence of the tangent forces of frosty powder. However, the load created by the building usually compensates for them.
If the dense layer of the soil is located significantly below the drainage depth, the tape turns out to be unreliable or too expensive.
Another popular method involves the installation of the non-coordinate formwork from the EPPS-slabs. Such a formwork is easy to install (for fastening the walls, special adjustable ties are used, they also serve as a support for reinforcing belts) and neutralizes the tangent forces of frosty powder: the grip of smooth eppts with the soil is small.
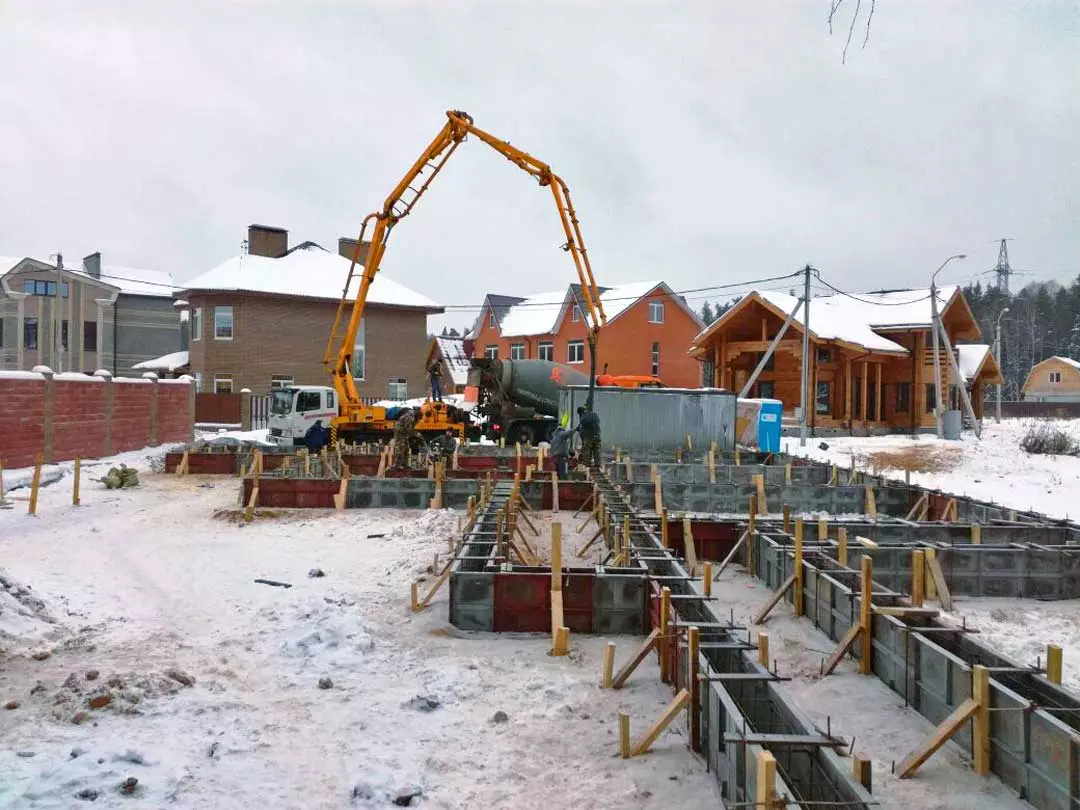
The formwork from prefabricated shields or boards will cost cheaper than foam, taking into account the fact that the shields can be leased, and lumber - use in the future, for example, for draft floors. Photo: Izba de luxe
Relatively recently developed technology for the construction of tape foundations of low-rise buildings using vibrationraper (primer collector) and block vibratory formwork. The essence of the method is as follows: First, using a vibrationraper, a fragment ("capture") of the trench is a length of approximately 2 m, into which the car crane immerses small (conditionally 0.3 × 0.7 × 1.5 m) thick-walled metal tanks (profiled blocks) With a rigidly attached vibration unit. The blocks are equipped with a lock connection, which is accurately lined up in a row. Next, the concrete mixture is poured into them and so, gradually lengthening the trench and rearrange the blocks, form a monolithic tape. The advantage of the method is in speed, as well as the fact that the concrete mixture is well condensed with vibration. And the disadvantages are to apply powerful technology, factory concrete and the inability to ensure continuous reinforcement and fill, which adversely affects the strength of the tape.
What gives geo-spoke
Without accurate data on the composition of the soil on the site it is undesirable to start the construction of even a slight frame house. The cost of geo-survey, for example, in the metropolitan region today is about 30 thousand rubles. For this amount, the firm must be drilled at least four wells in a depth of 3-5 m, take the soil samples from different depths and make their granulometric analysis. This information will make it possible to choose the type of foundation and calculate the design on the bearing capacity. In the case of a pile-scoring or pile-screw foundation, the required parameters can also be clarified by a test clogging or screwing several piles.
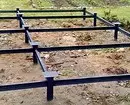
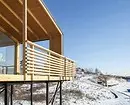
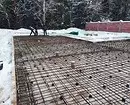
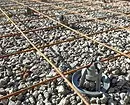
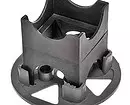
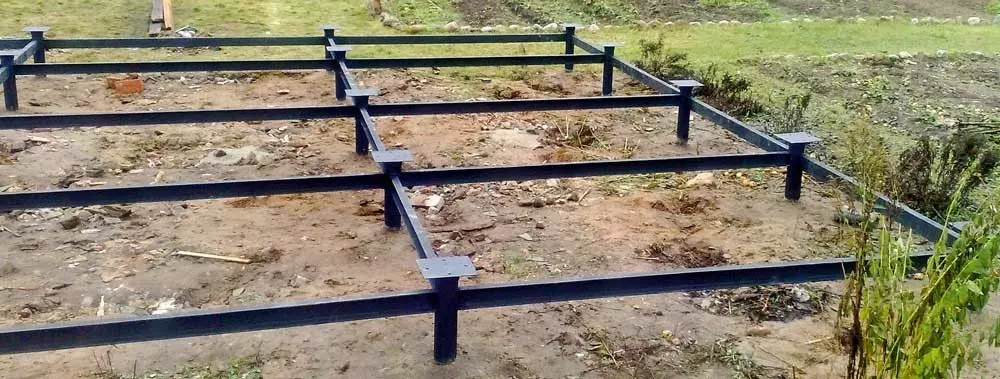
For frame or small (up to 100 m2), the dacha brusade house will suit the foundation from steel concreted from the inside of screw piles bound by randbalks from the chapellor. Photo: "Steel Spark"
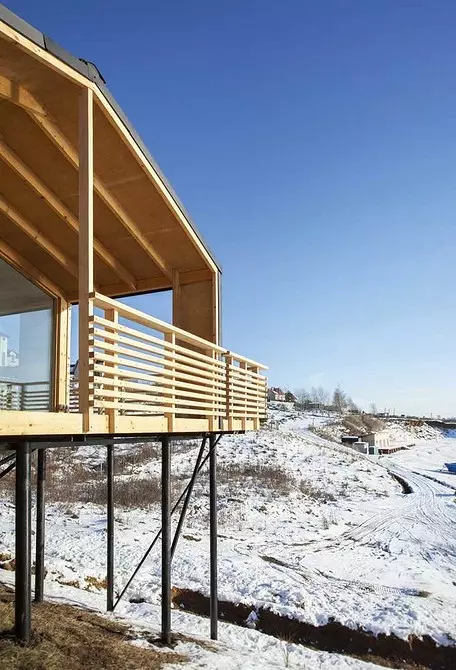
Such piles screw themually or with the help of a compact electrical installation. They are quite suitable for construction on the slopes. Photo: "Dubldom"
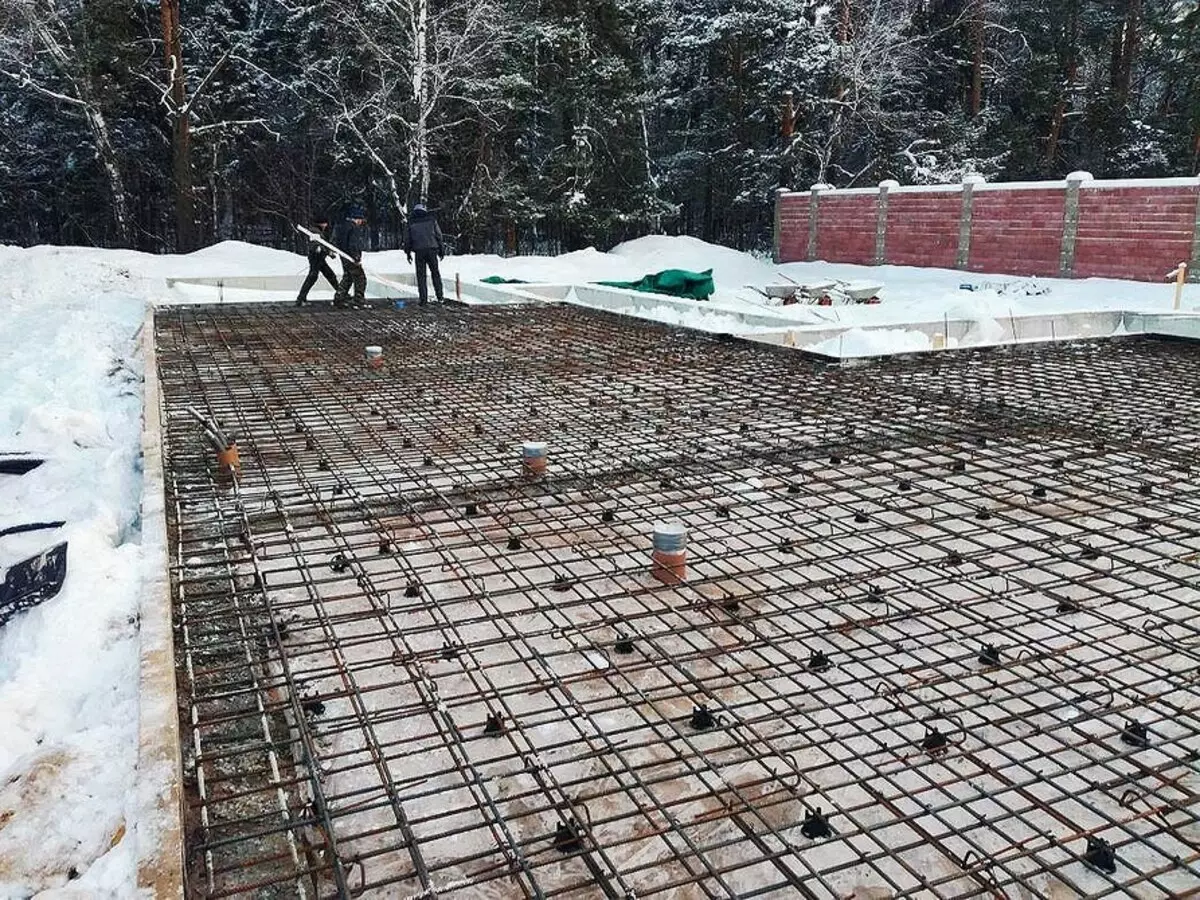
The device of the Armokarkas slab foundation depends on the calculated loads. As a rule, the main area requires reinforcing a two-level grille. Photo: "Imip"
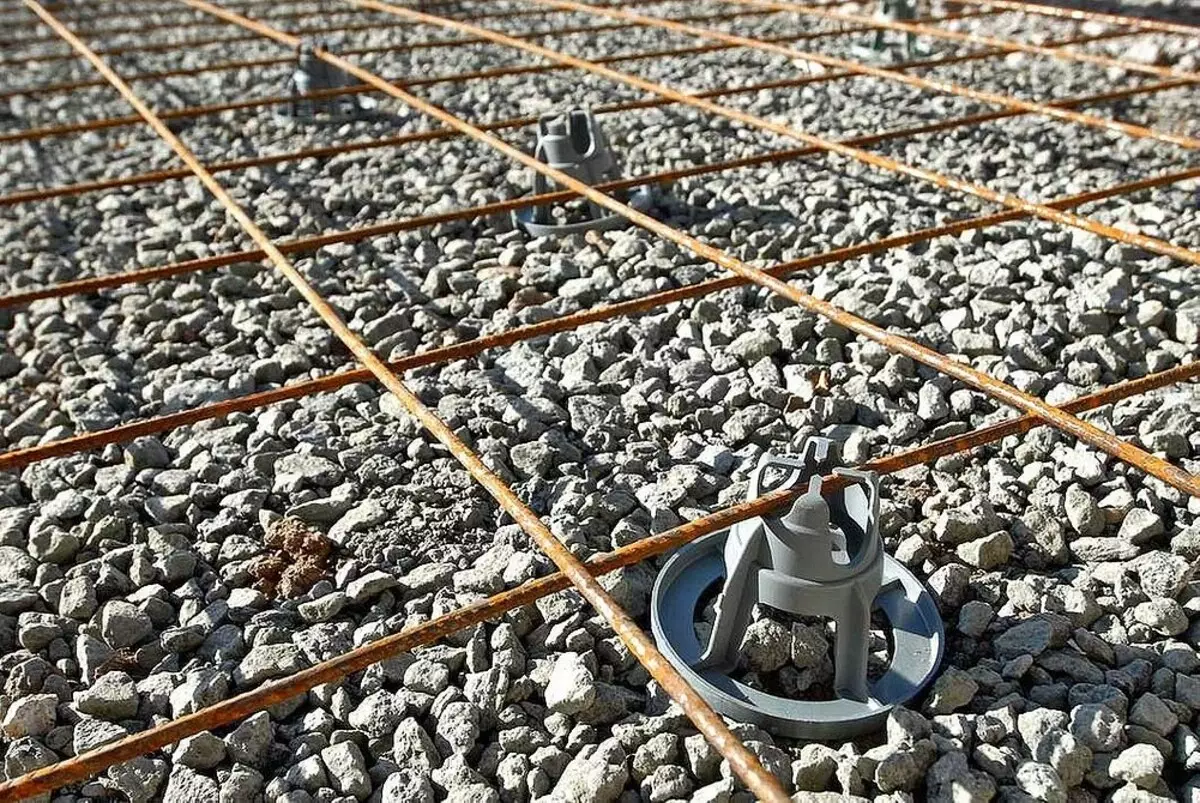
But in the case of small lung buildings, one-level reinforcement often use. Photo: "Technobeton"
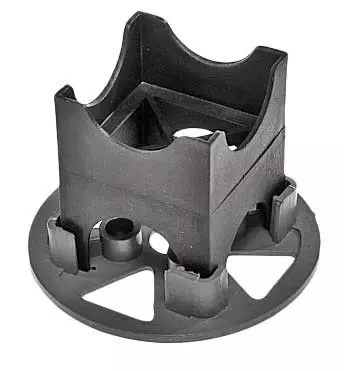
The grille is lifted on the stands so that it is in the thickness of the concrete layer. Photo: Heiz.
Pile Fundam
Pile foundations are practically not affected by frosty extrusion, but have a relatively low supporting ability (or rather, it sometimes has too large costs). They are preferable during construction on the slopes and flooded areas and reliable tapes if the top layer of the soil is a stepdown, but under it, at a depth of no more than 2-5 m, dense rocks are located on which the pile-racks can be opened. On the heated soils sometimes use hanging piles, the carrying ability of which is provided by the friction forces between the side surfaces and the soil, but for such unfavorable "geology", slab and combined structures are better suited, which will be discussed below.
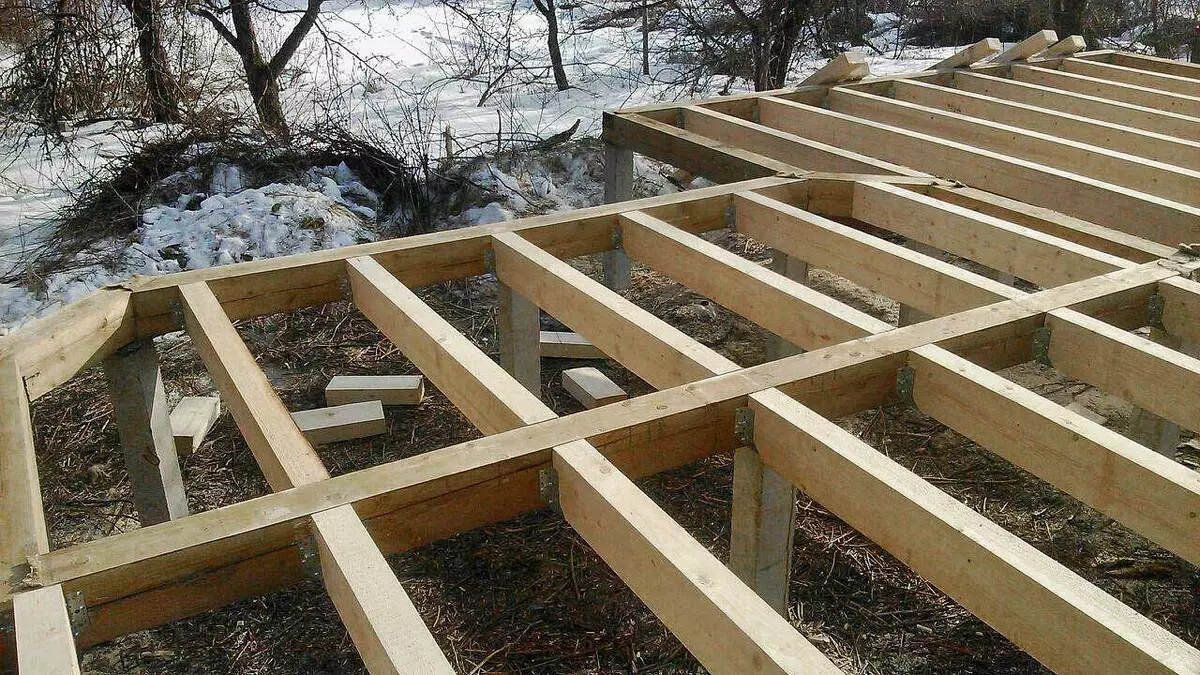
Concrete piles can be equipped with support platforms for mounting a wooden strapping, although the reinforced concrete woodcase is performed more often. Photo: "SwaiStroGrupp"
The step required by the length and the cross section of the piles is determined by the calculation according to the SP 24.13330.2011.
Scoring and vibrating loaded piles are manufactured at the factory. For strength, they exceed reinforced concrete products, made at the facility (including with the use of tamping devices). The advantages of the scoring (vibrating-loaded) foundation also in the fact that the piles are compacted in the installation, so that their carrying capacity increases. However, it is necessary to provide travel to the Plot of the Machine or Autocran with the Vibration Installation. The cost of the design is quite high: each 4 m long, taking into account the installation will cost 9-12 thousand rubles.
Drilling piles will cost 30-40% cheaper than the scoring and optimally suitable for the house with not too heavy (bruschers, log, from foam concrete, polystyrene and arbular blocks). To build such a foundation, no car engine is needed - it is enough to rent a mechanized boring and concrete mixer. The essence of the technology is that in the ground the holes with a diameter of 150-250 mm, exhaust them with formwork, pressed water if necessary, and then lowered the reinforcement frame to each well and poured concrete and compacted with its submersible vibration device. If the soil crepts or sails, asbestos-cement casing is pre-inserted into the holes.
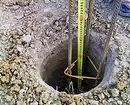
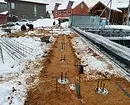
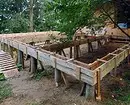
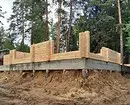
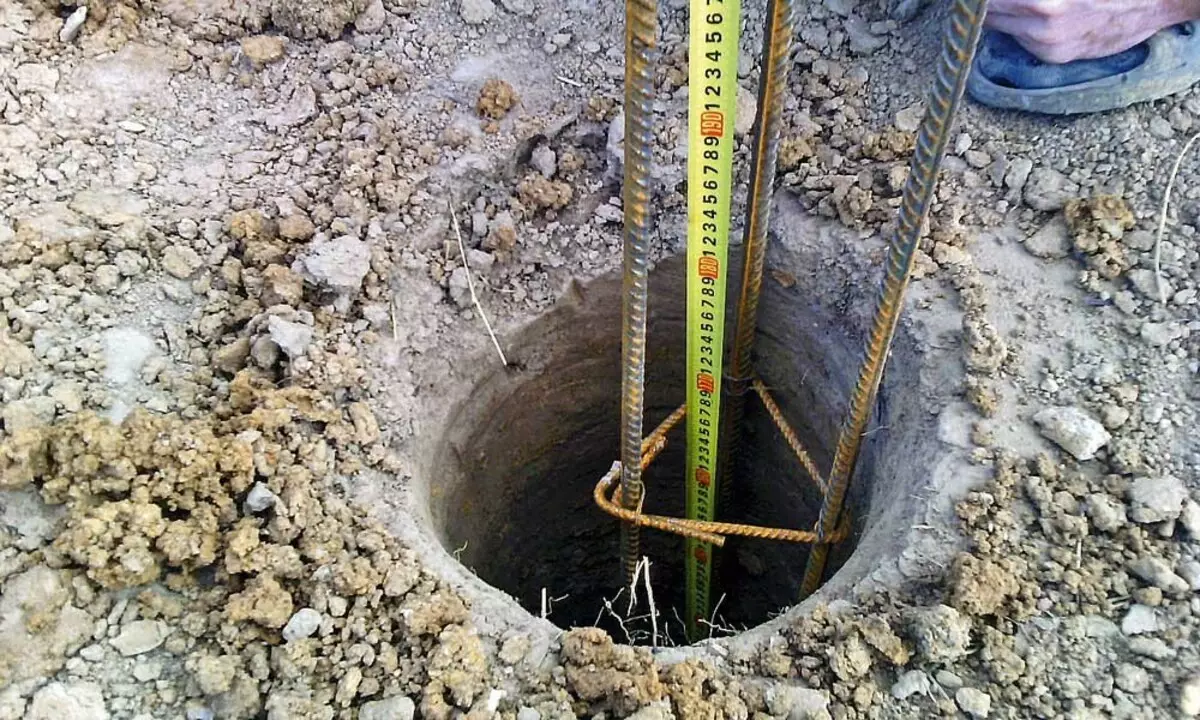
In the suburbs, drilling and screw piles are opened by an average of 1.6-1.8 m. Photo: Izba de Luxe
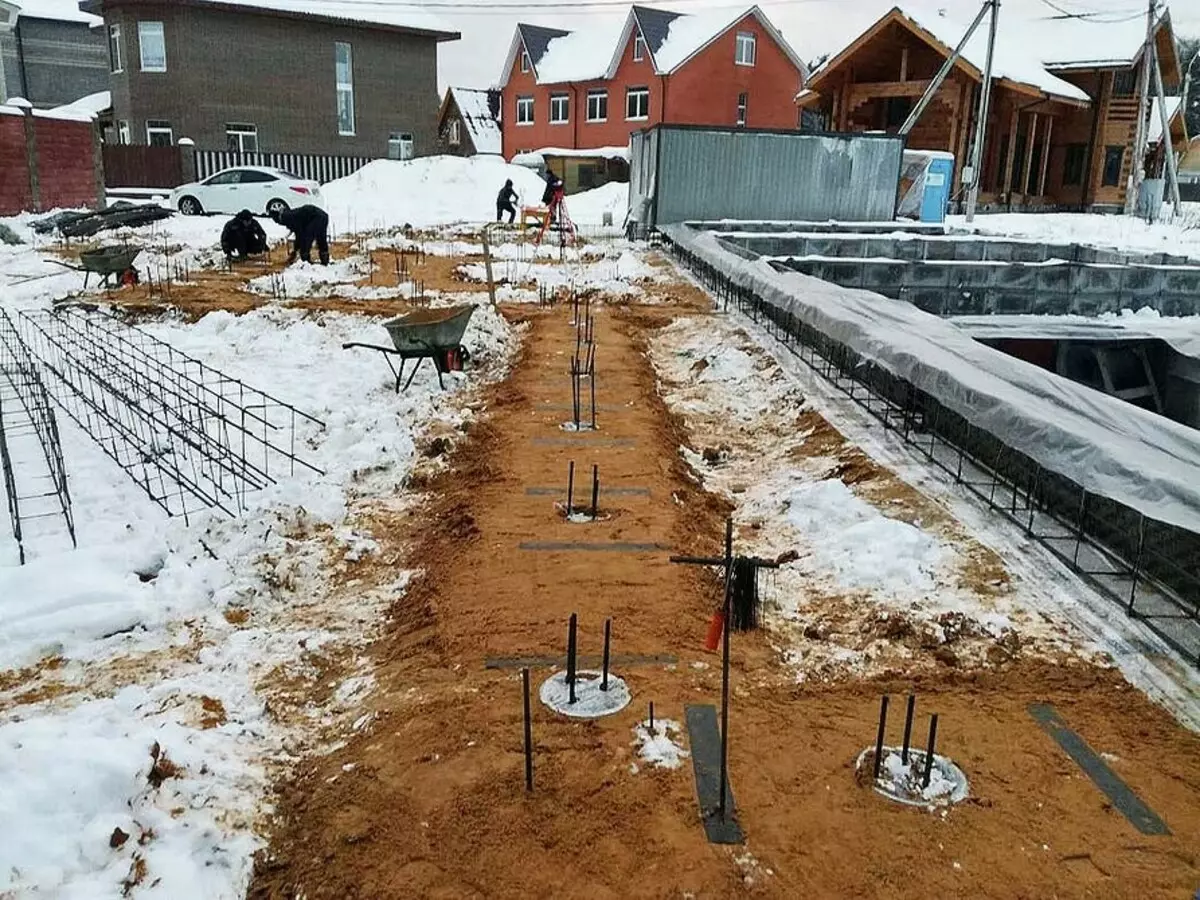
When installing drilling piles, replacing the reinforcement, which are then binding to the wire or weld with the woodworking frame
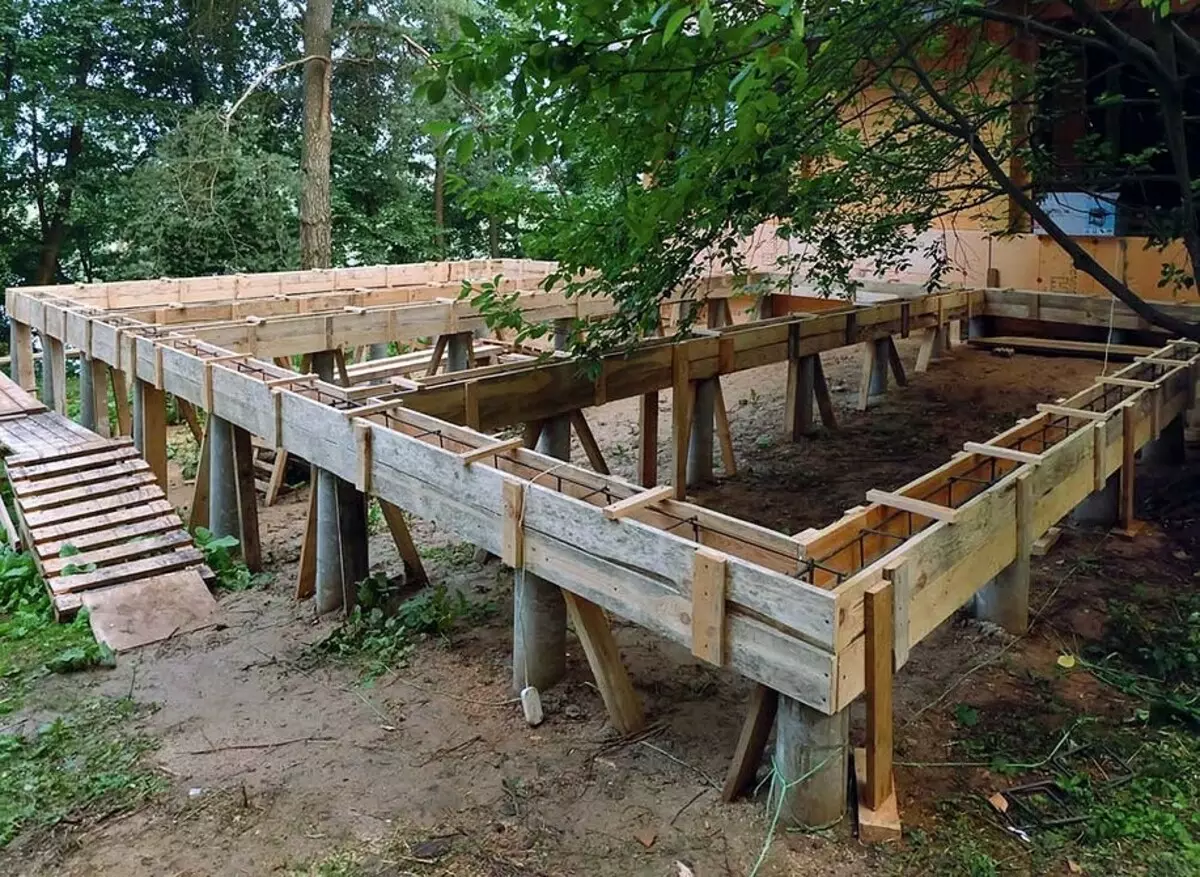
The top of the pile is associated with a monolithic frame
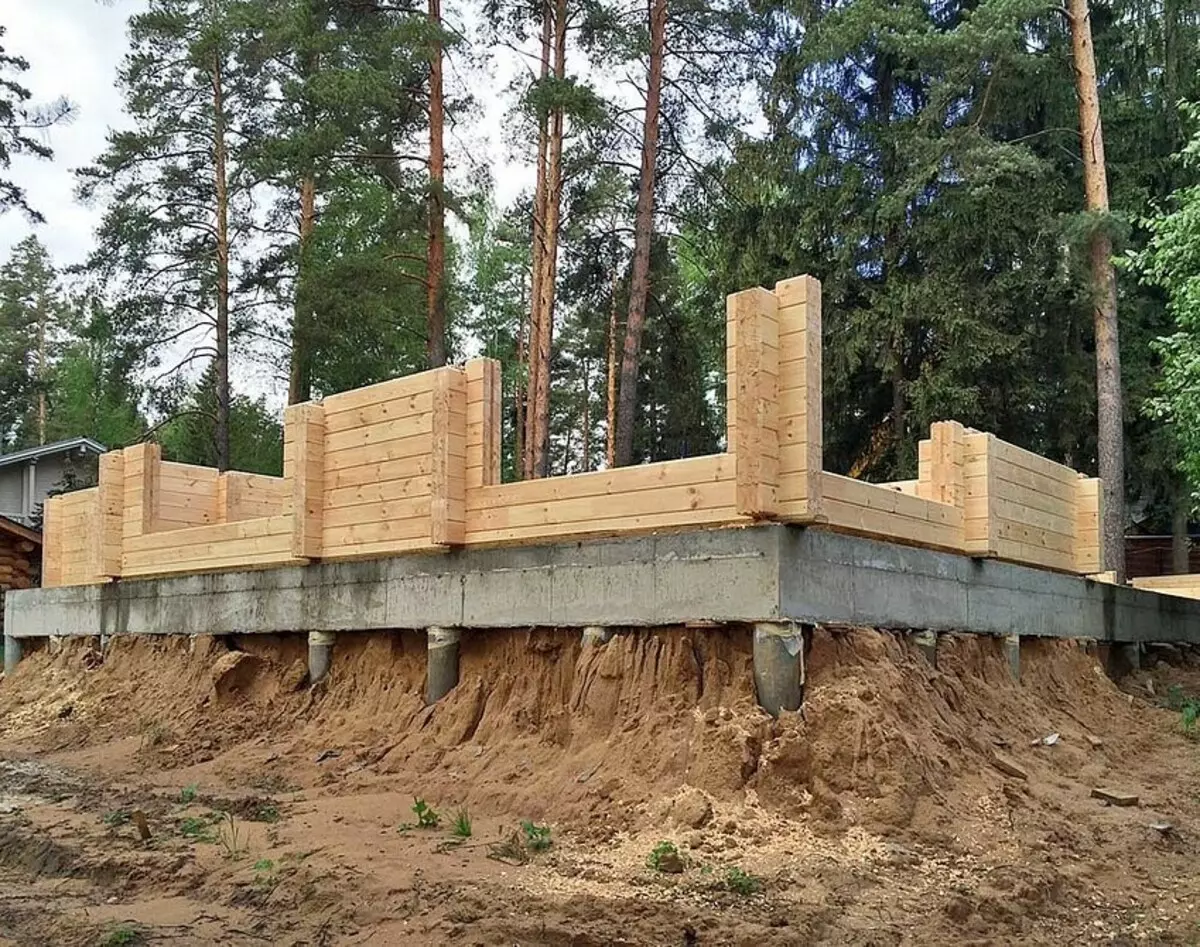
It is important to take into account that frosty powered forces may act on this part of the foundation. To neutralize them, suspended woodwork in the formwork on the backups or using a removable sandy submet. But if the house is located on the slope, sand from the space between pile can not be deleted. In this case, the subftip is almost no moisturizes and does not affect the strapping beams
When using a tees-f with a hinged plow can be formalized in the lower part of the piles broadening, which will increase the carrying ability of the structure and at the same time completely eliminates the likelihood of frosty extrusion.
Screw piles. It is the cheapest of the pile foundations (one support with a diameter of 200 mm and a length of 2.5 m, taking into account the installation cost in 2600-3000 rubles), but its service life when using conventional welded products does not exceed 50 years. Significantly reliable (but also one and a half or two times more expensive) products with cast tips. More durable reinforced concrete screw piles, but this recent development has not yet been launched into mass production.
The sand-gravel cushion under the belt foundation reduces frosty powder forces only in the presence of a deep drainage. In other cases, it serves to align and increase the bearing base ability.
Slab foundation
The slab foundation has a significant beser of the bearing capacity and provides the most uniform distribution of the load from the building to the ground. It is this basis that is often optimal on weakly infant and movable soils, including dusty and or etched sands, disices and peatlands. In addition, the design makes it much easier for the installation of the first floor overlap (it is not necessary to build columnar supports for beams or arrange a snowwork with a screed). But its cost is quite high - usually even more than that of the pile-scoring foundation. This is due to the extensive consumption of materials (sandbravy, concrete, with a Swedish version - also moisture-proof insulation) and the need to order the factory concrete mix.
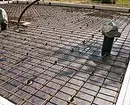
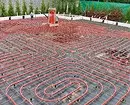
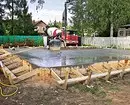
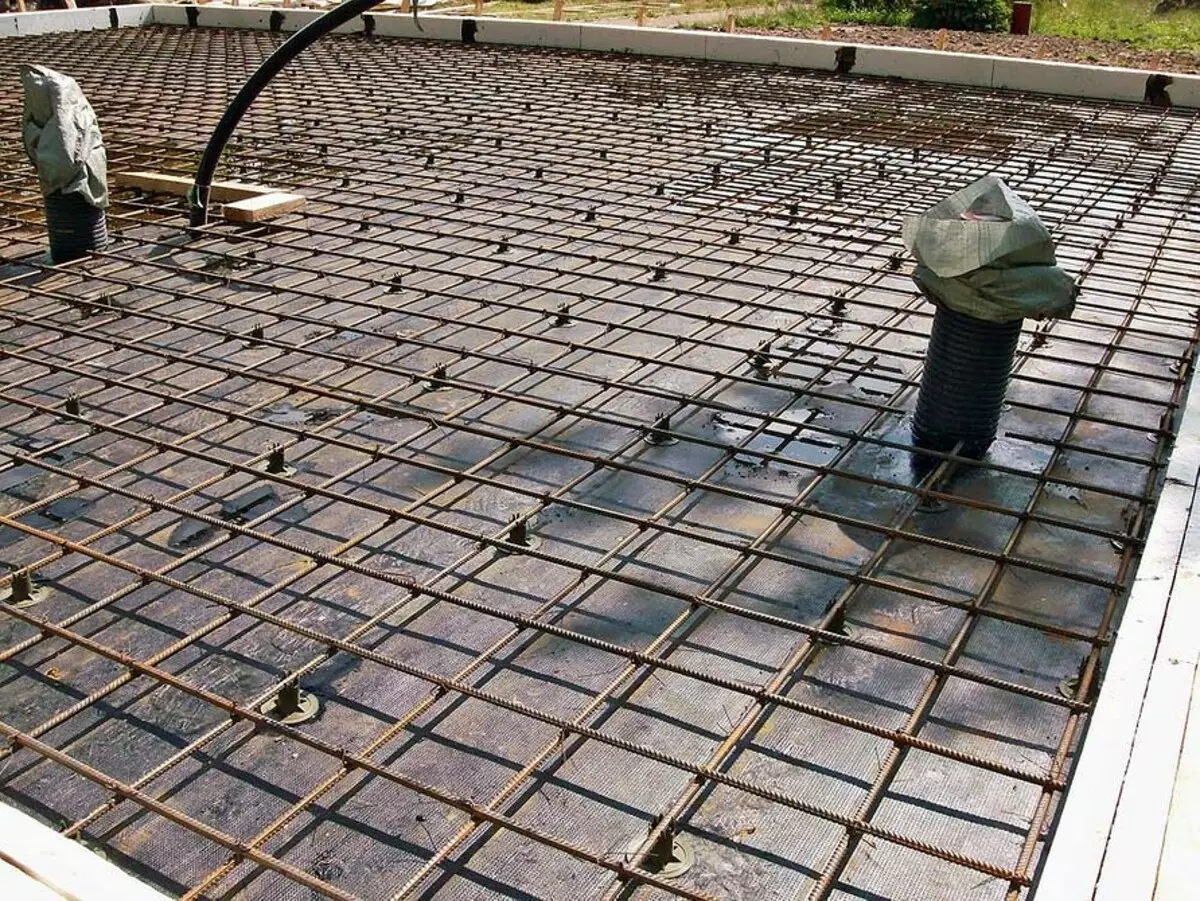
Frame plate. Photo: Stonehut (3)
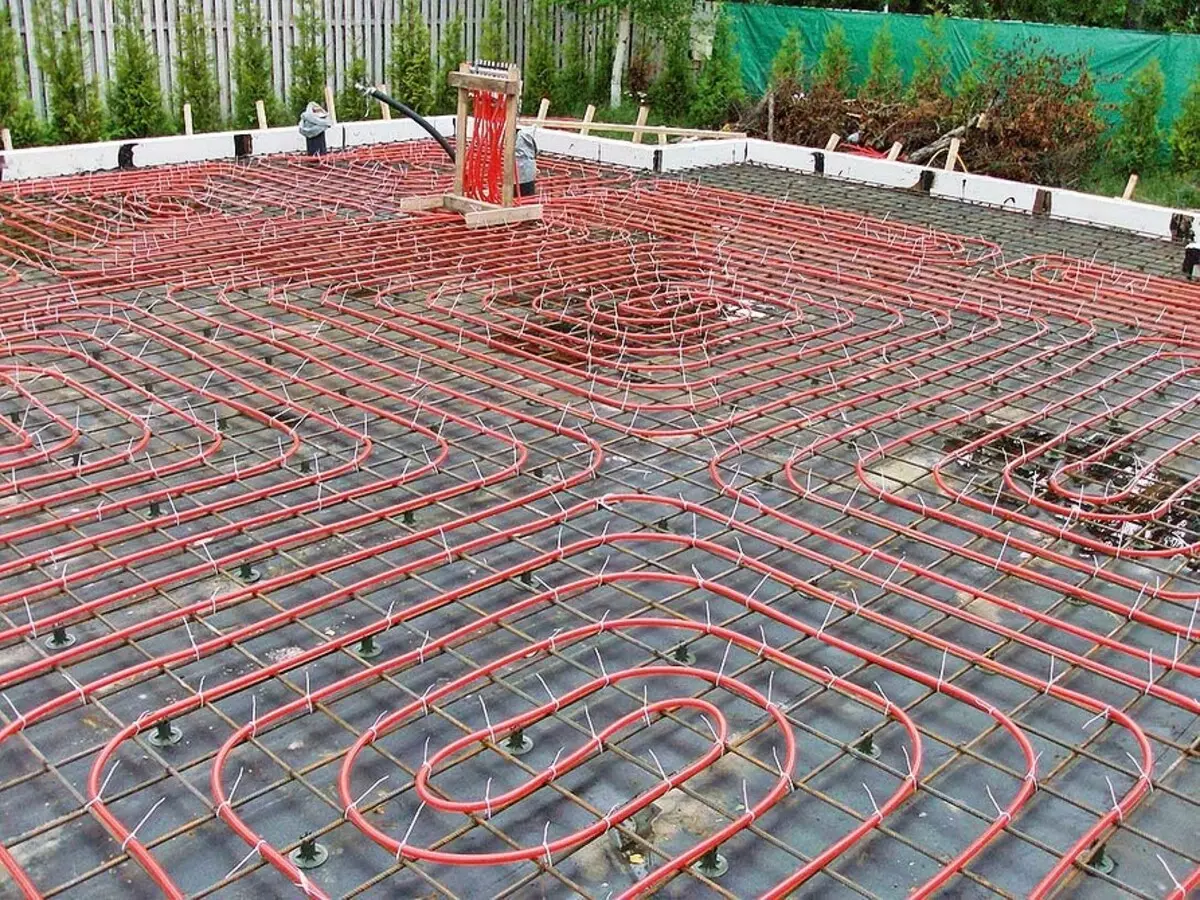
On the framework of the plate with the help of clamps fix the pipes of outdoor heating. Typics are usually placed by a double coil, but from the point of view of thermal comfort is preferable to mounting snail
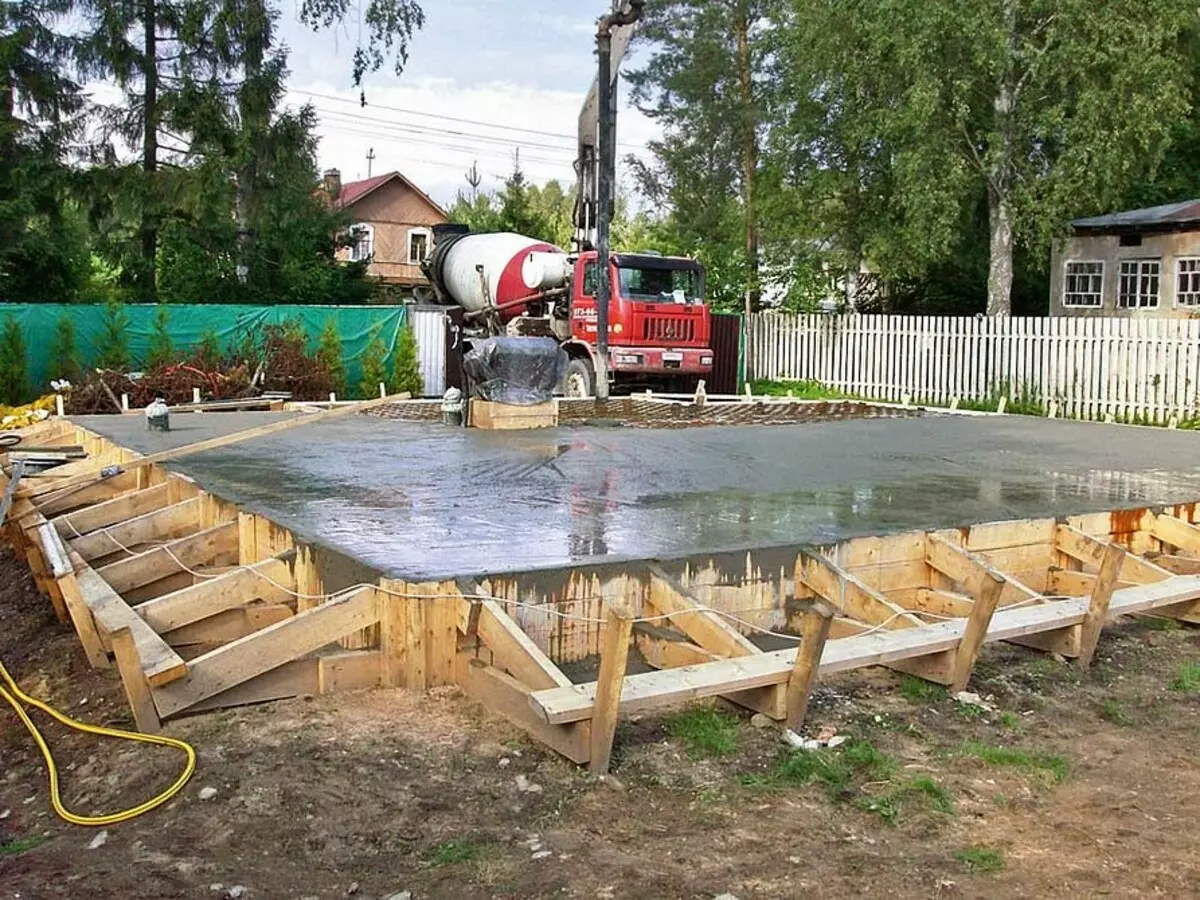
The system is then tested under pressure in two stages, after which the concrete mixture is poured
The tight slab foundation is used for heavy buildings with brick walls. The design is a smooth and smooth monolithic reinforced concrete slab, sprinkled into the formwork on top of the pillow from Pescogram. It is simple and reliable, but requires a lot of reinforcement and concrete (2-3 times more than a complete belt foundation, and 4-6 times more than the pile). The fact is that the load from the walls and the forces of frosty powder focuses mainly at the edge of the plate, and to prevent the deformation and cracking of the monolith, it is necessary to increase its thickness up to 250 mm and more.
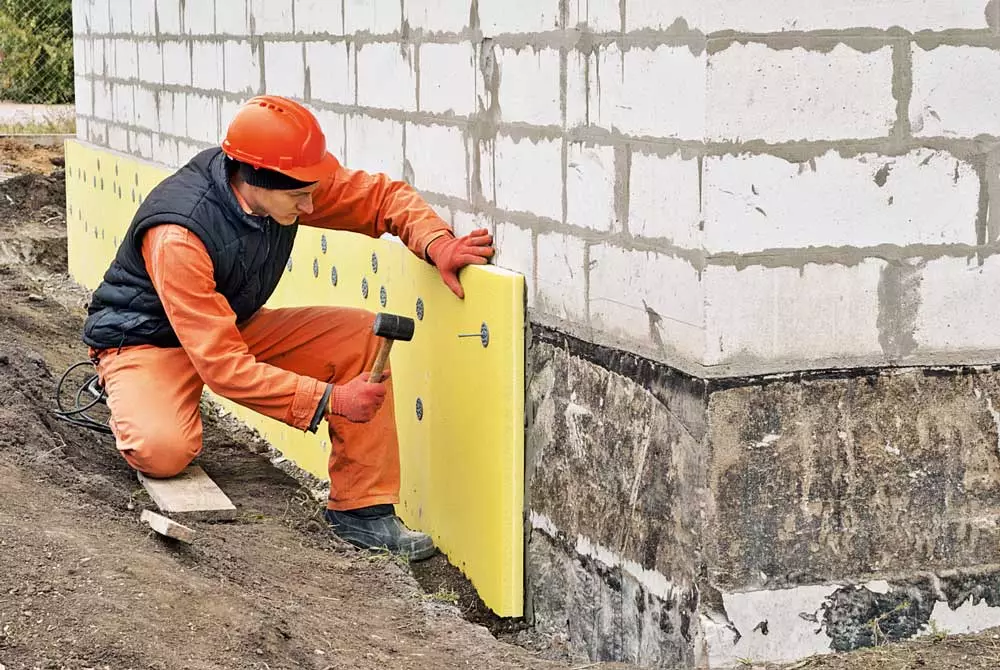
Warming of the base with plates of extrusion polystyrene foam "Grinding" tape using drilling piles - effective means of combating frosty powder. Photo: shutterstock / fotodom.ru
The usual (tangled) slab foundation is one of the best solutions for the construction of a heavy brick or concrete building on a homogeneous in the composition of a weakly mixed soil.
Somewhat less material mixer (but more labor time) Ordrnaya stove. Rybra can be arranged both below (by filling in trenches) and from above (using formwork). From the point of view of strength, the first option is preferable, but the second is somewhat cheaper, since the upper ribbery simultaneously serve as the basement and support for the floor of the first floor.
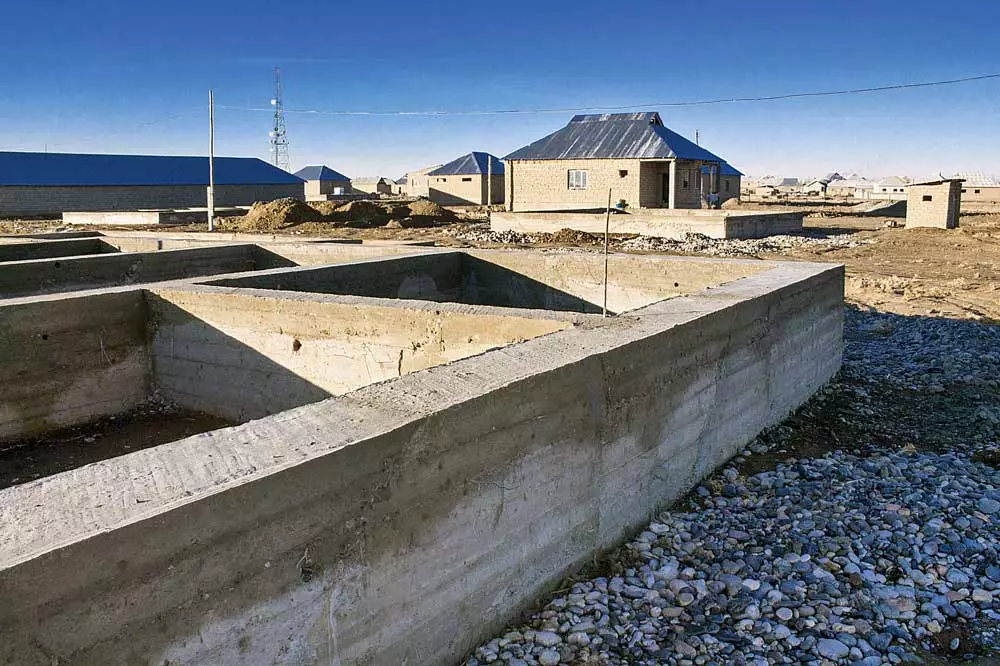
The finely blurred tape refers to floating grounds: under the influence of frosty powder forces it is raised when the soil is freezing and lowered when it is thawing. But these forces are often distributed unevenly (mainly due to the difference in humidity and temperature of the soil from the north and south side of the house). As a result, sometimes a shrinking roll occurs. Photo: shutterstock / fotodom.ru
The tangled plate, like a finely breeding tape, refers to floating foundations and can make seasonal movements (especially if the house is not heated in winter), which must be taken into account when erecting supplies.
It is possible to overcome frosty powder forces by increasing the depth of the foundation, having a plot or protecting the ground from the frozen. The last way is the easiest and most cheap.
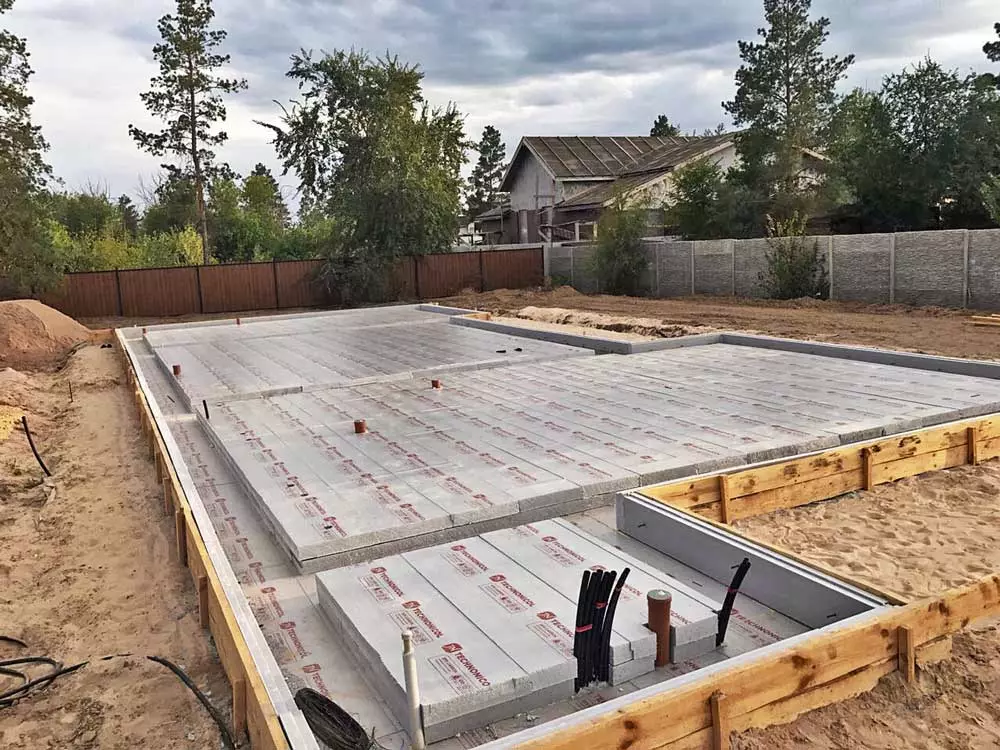
In the process of installing the Swedish stove, the joints of the insulation close the glue-foam. When the cushion device, the layers are separated by geotextiles, which contributes to a more uniform distribution of the load on the base. Photo: Tehtonol
The instended Swedish plate protects the grounding ground from the freezing, so it does not act on it forces for frosty powder. But in hardness, the construction is inferior to ordinary monolithic and mainly used in the construction of buildings with frame or foam block walls. The foundation of this type, as a rule, serves as a black floor and is equipped with a water heating system used for heating the entire building. And since the plate has significant thermal inertia, then in the house it is easier to maintain a constant temperature - both in the winter and summer. Perhaps its only drawback is a relatively low base. Overcome this minus helps sand-breeding.
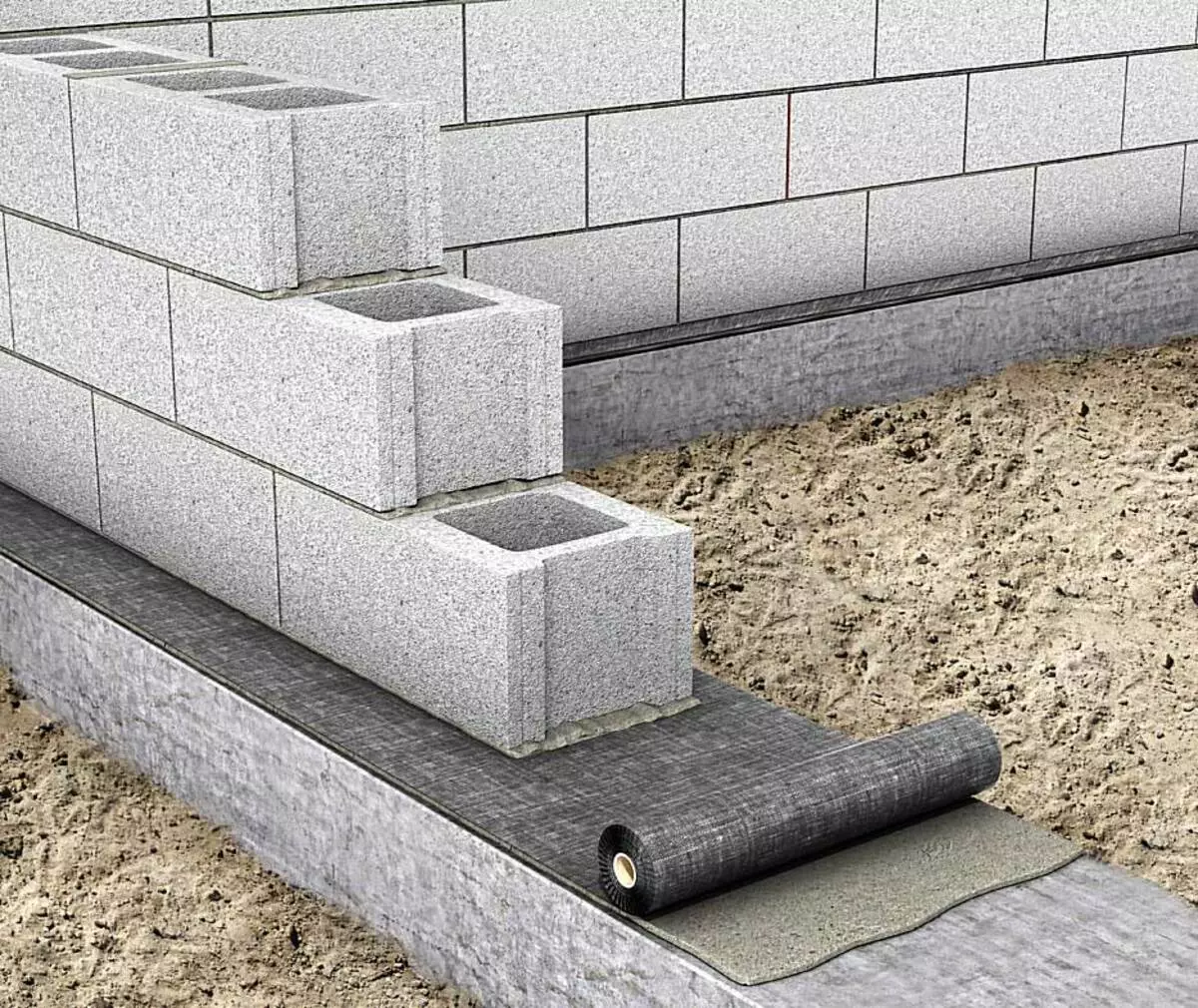
The base of ribbon or pile-screened foundation is necessarily separated from the walls with rolled waterproofing on mastic. Photo: shutterstock / fotodom.ru
The insulated slab foundation is optimal for the house in which constantly live. For giving in the same gearls, piles or floating ribbon are better
Reinforced concrete foundation
The design of any reinforced concrete foundation on the problem soil places increased requirements for concrete quality. It is advisable to acquire a ready-made mixture at a proven enterprise. With independent preparation, the mixture should be thoroughly mixed, and therefore, without mini-concise mixer it is not necessary. It is also desirable to buy washed sand, since clay inclusions weaken concrete, and use the grouse of the middle fraction (20-40 mm), and not river gravel. Cold work seams are extremely undesirable (in the case of a plate - are unacceptable), and if they cannot be avoided, then additional reinforcement of a weakened section of a rod with a length of at least 1 m.
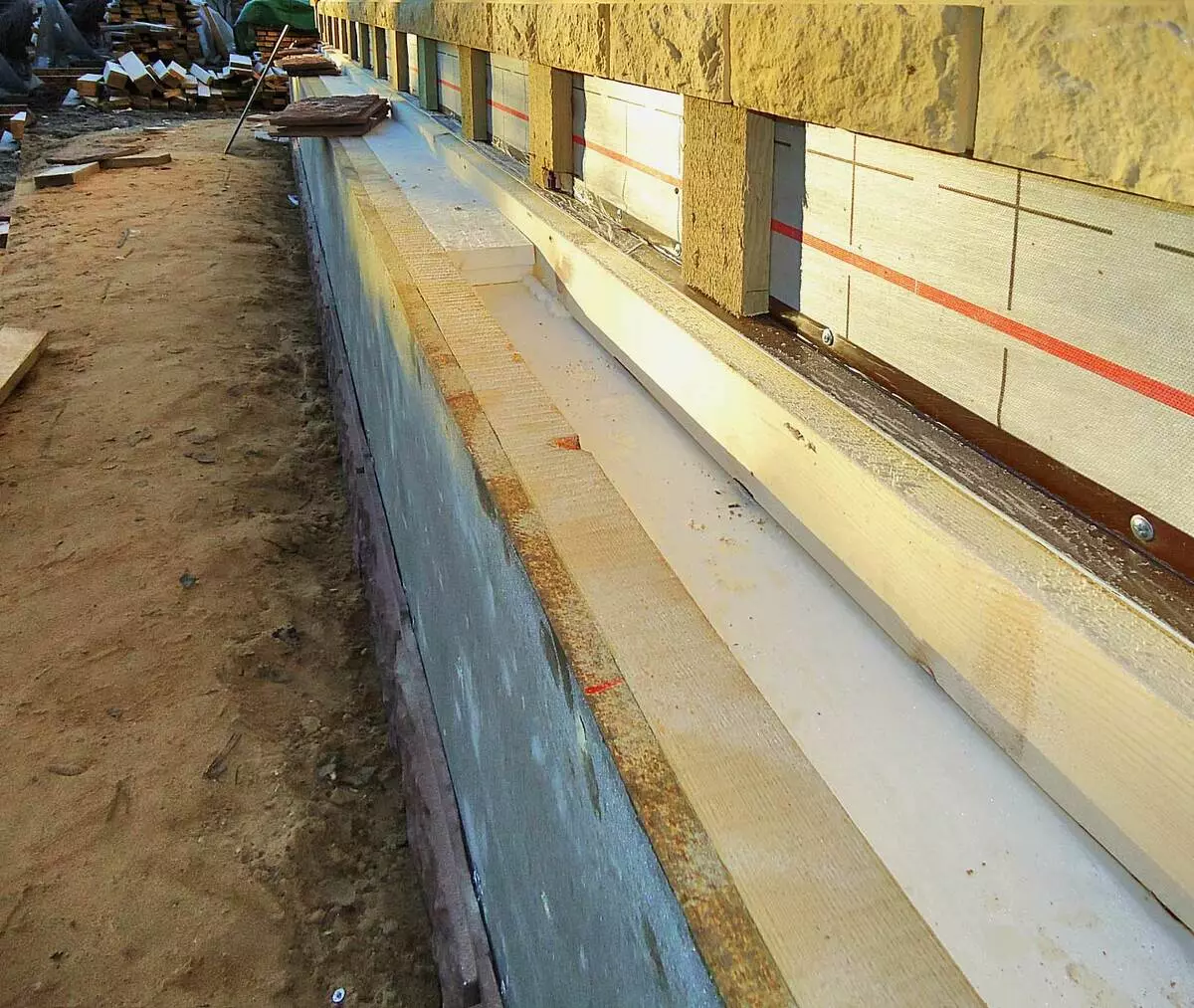
Sometimes the width of the ribbon or frame has to be increased to create a support for insulation and finishing layers of the wall. Photo: Stonehut.
Hybrid Options for Fundament
The desire to combine the benefits of different types of foundations led to the emergence of combined structures.
- Pile-belt foundation It is a combination of fine-gulled tape and drilling rigs or clogged piles. The carrying capacity of such a foundation is mainly provided with a ribbon, and piles prevent pushing it. But when the soil is freezing, the design is experiencing increased loads (especially if the tape is short-lived) - that is why it should not use screw piles in which the blades can come off. Such foundation is well combined with simple in terms of small block-brick buildings.
- Pile-slab foundation It is extremely rare, but still applied in private house-building in the construction of brick houses of a large area. It is a pile field (piles are located with a pitch of 1.5-2 m throughout the building area), combined with a thick monolithic plate.
- Pile-drilling foundation With woodwork and tie - a good alternative to a Swedish plate, providing an additional cost high base, and therefore, the best protection of the walls from moisture. A screed with a thickness of 100-150 mm with a single-level reinforcement is performed on the woodwork and carefully tamped sandy submet. At the same time, the base is insulated outside EPPS plates to reduce the likelihood of ground freezing under the foundation.

