The hostess of St. Petersburg apartment liked the interiors decorated in shades of gray. Designer Tatiana Kashtanova had to develop a project where this noble color soloits, but so that the situation does not acquire a minor view, which is typical of the northern capital in rainy weather.
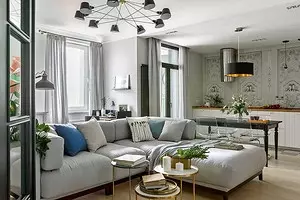
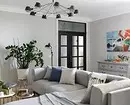
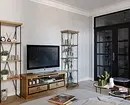
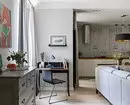
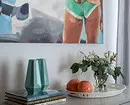
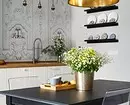
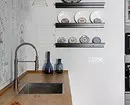
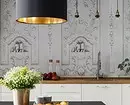
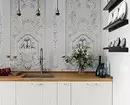
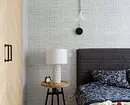
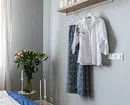
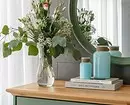
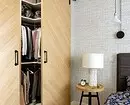
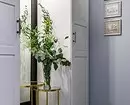

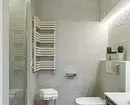
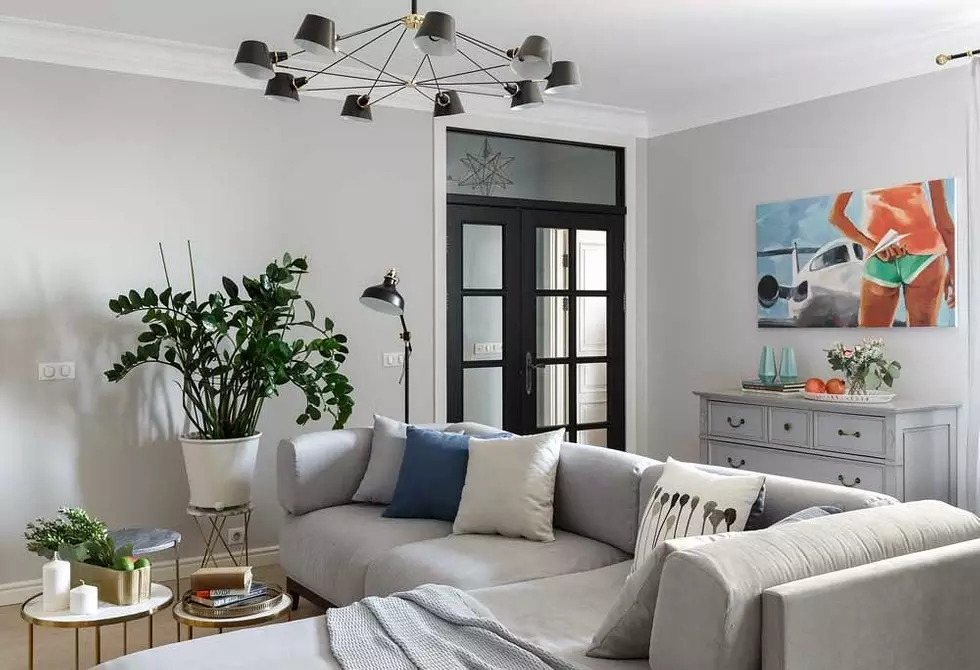
Living room. The bright accent of the living room is a picture of the "airfield" of the St. Petersburg artist Dmitry Shorin, writing in the stylist of Contempororal Art.
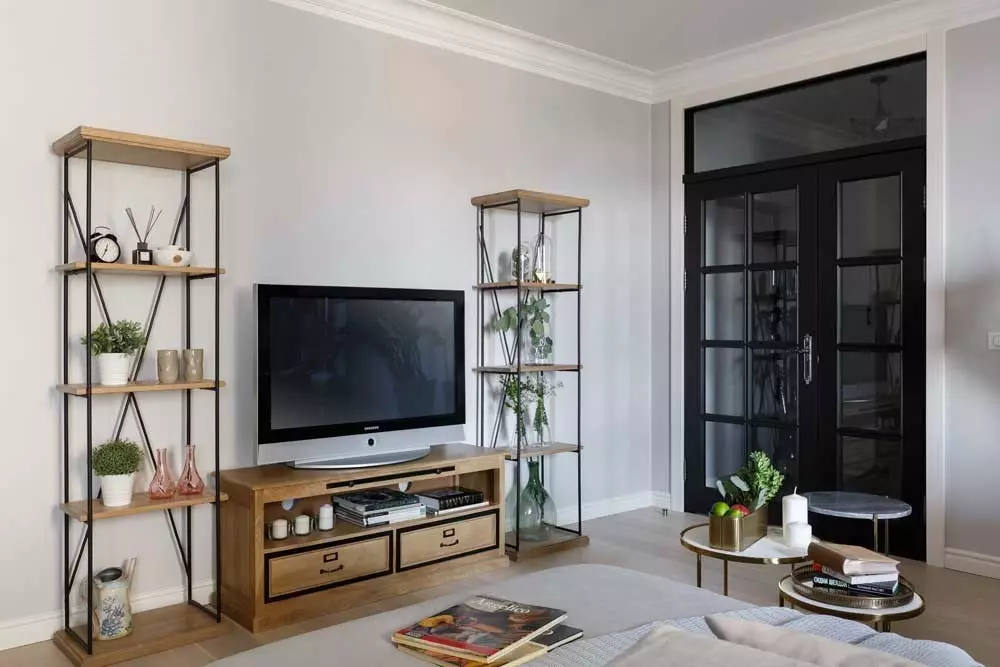
Living room
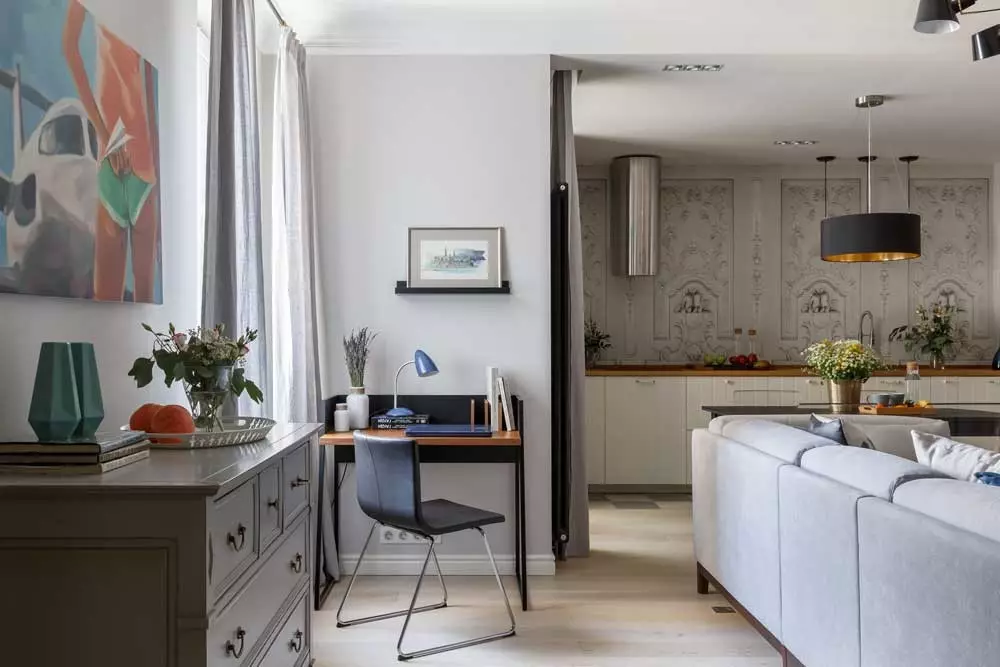
Living room
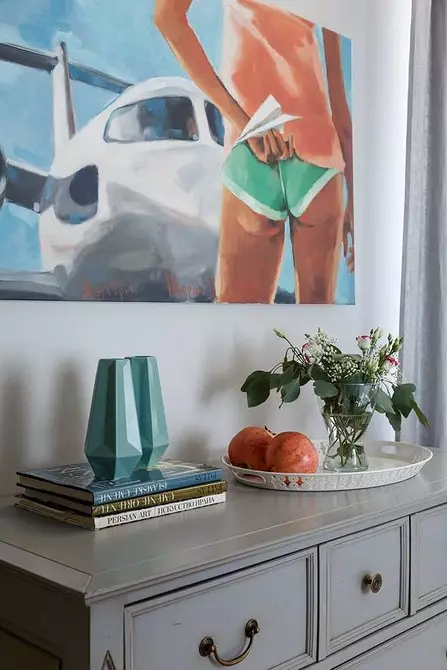
Living room
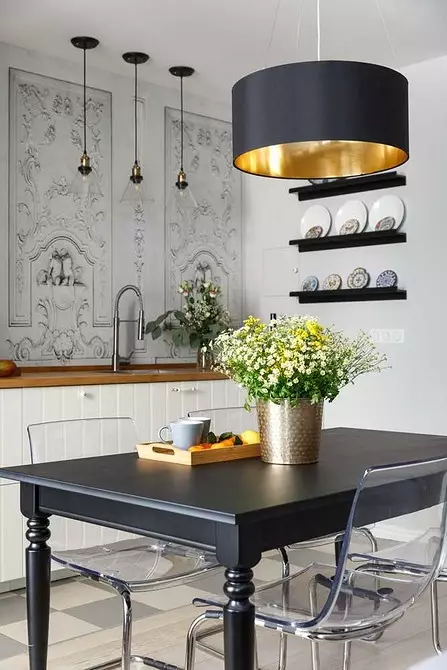
Kitchen
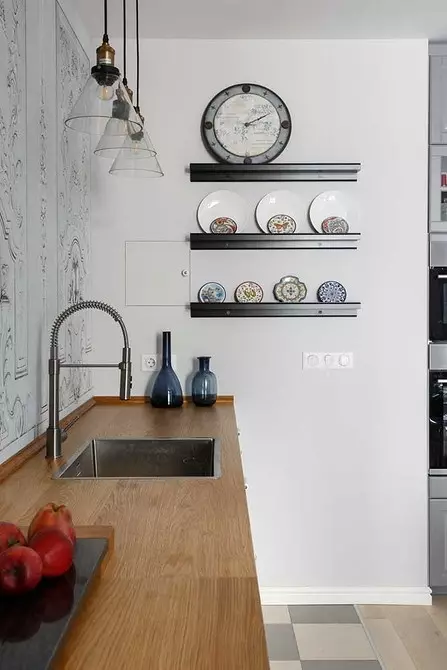
Kitchen
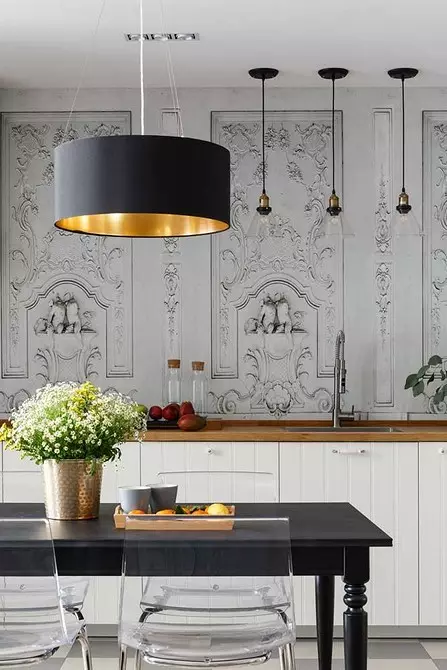
Kitchen
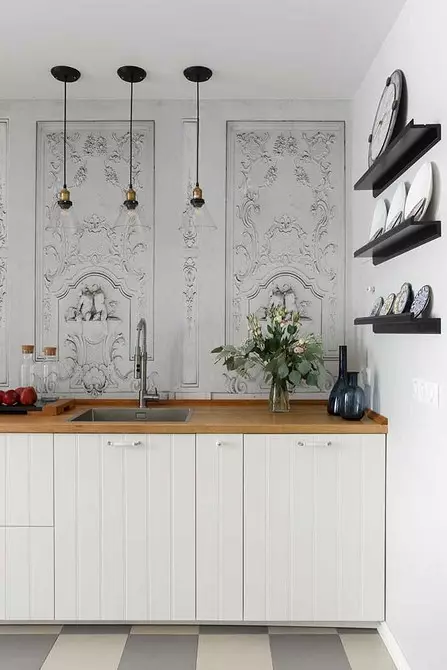
Kitchen
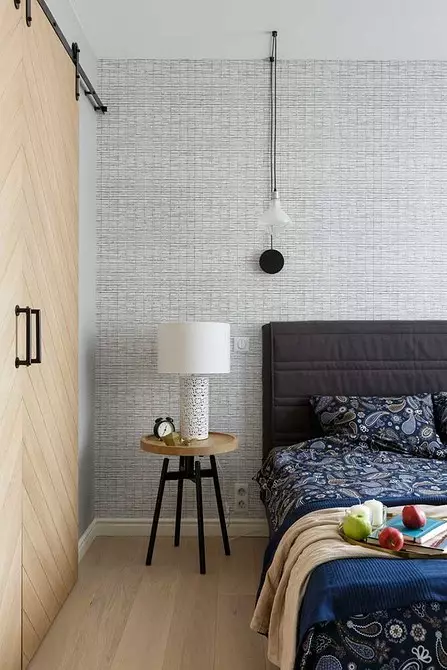
Bedroom
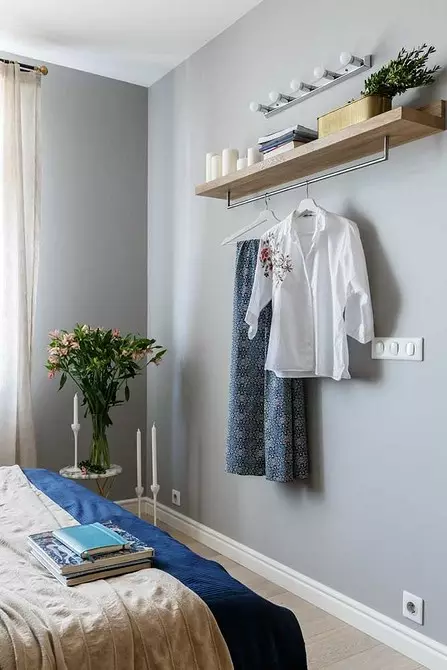
Bedroom
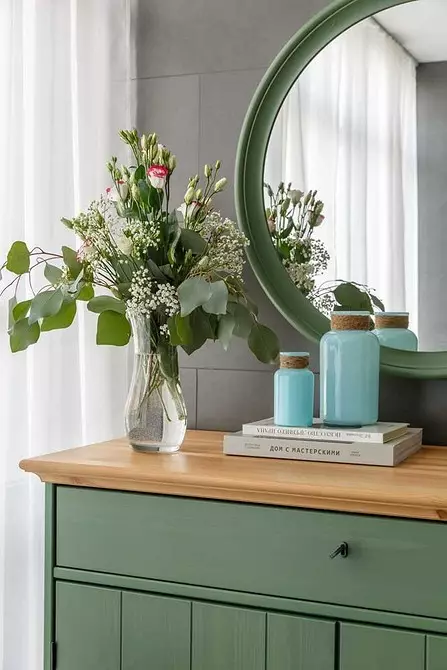
Bedroom
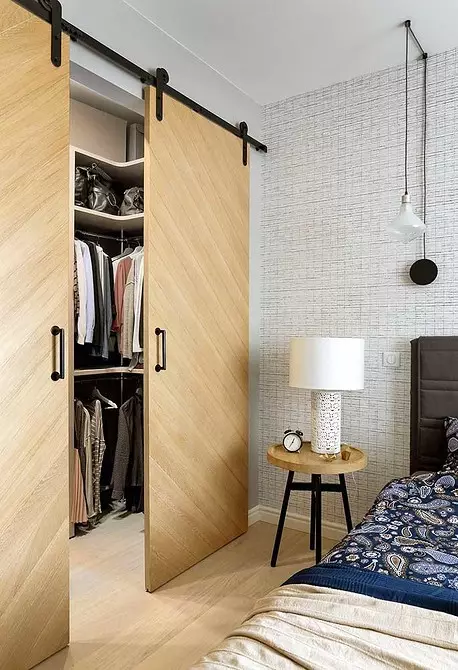
Bedroom
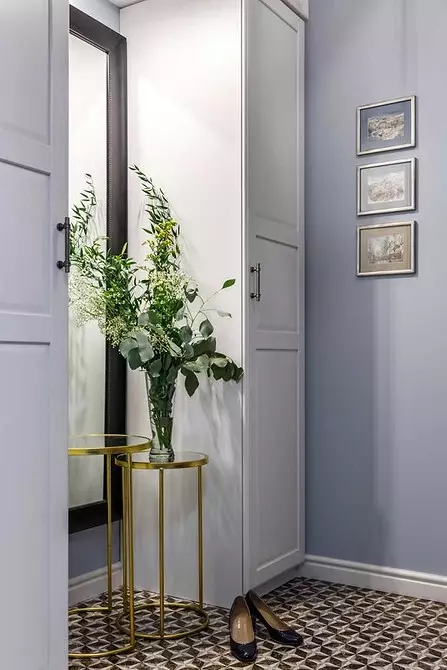
Parishion
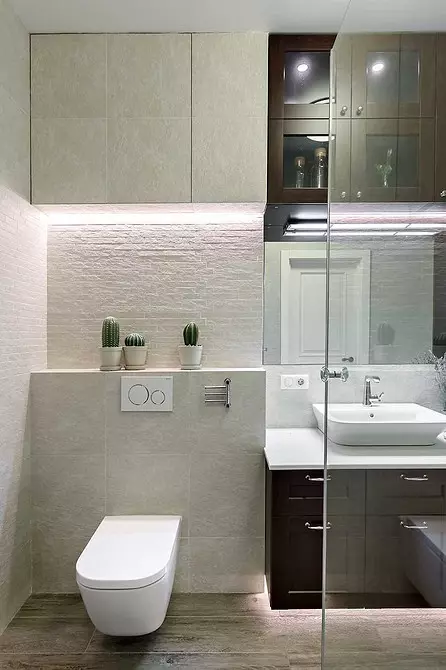
Bathroom
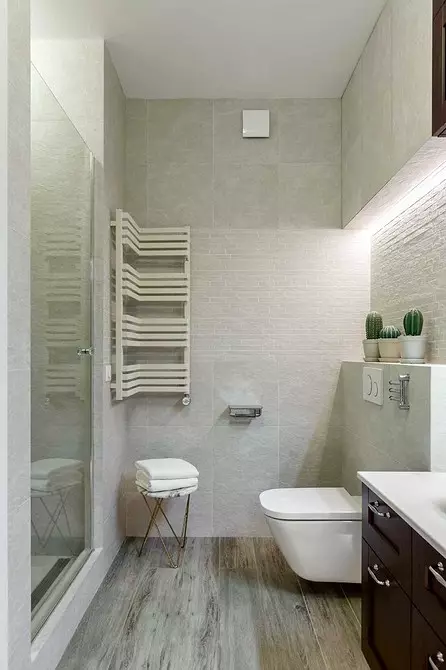
Bathroom
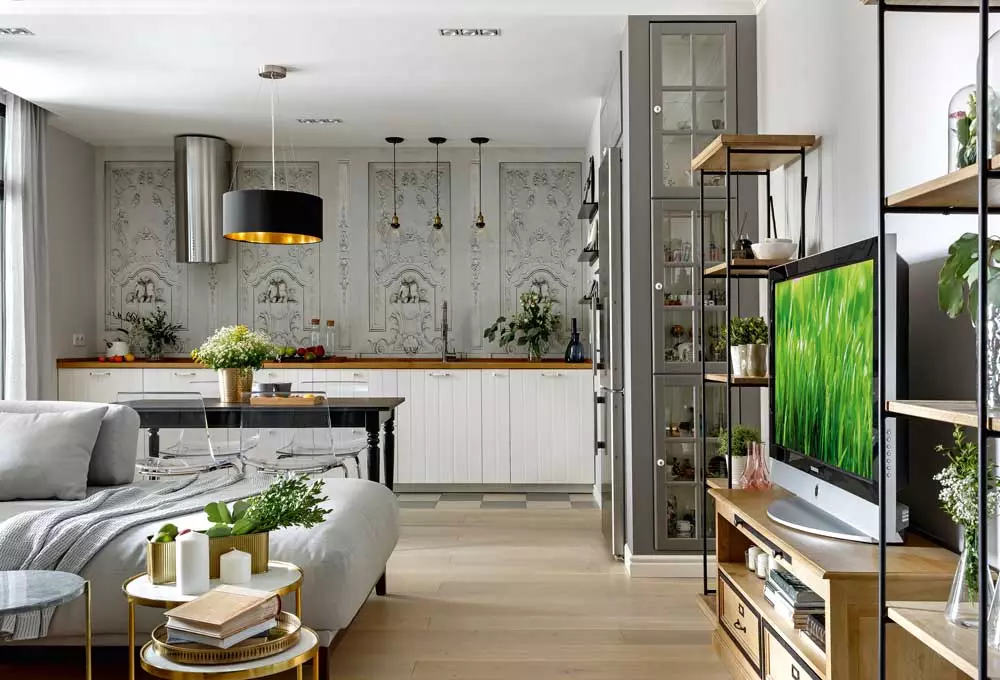
Living room
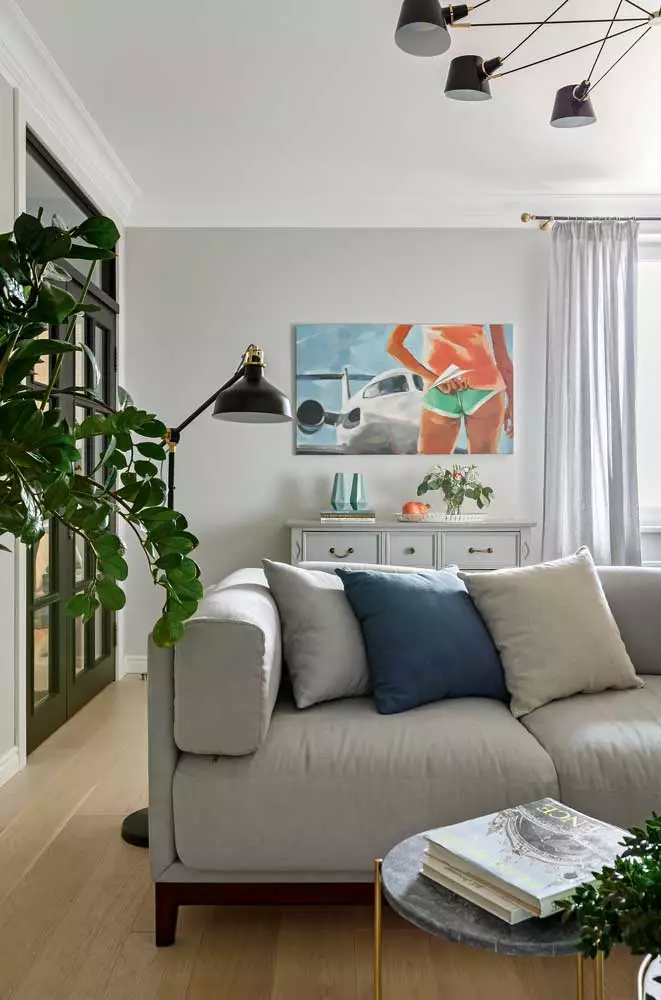
The customer loves houseplants, so she had the idea of using flowers as decor. Cute compositions in vases and potted plants diluted the monochrome gamut of the setting
The living room, an entrance hall with two corridors leading to the kitchen and a bedroom, a separate bathroom and a loggia - such was such an apartment layout from the developer. The customer, a middle-aged woman, counted to live alone, but in addition to an isolated bedroom, she wanted to have a living room with a comfortable sleeping place in case of the arrival of little grandchildren.
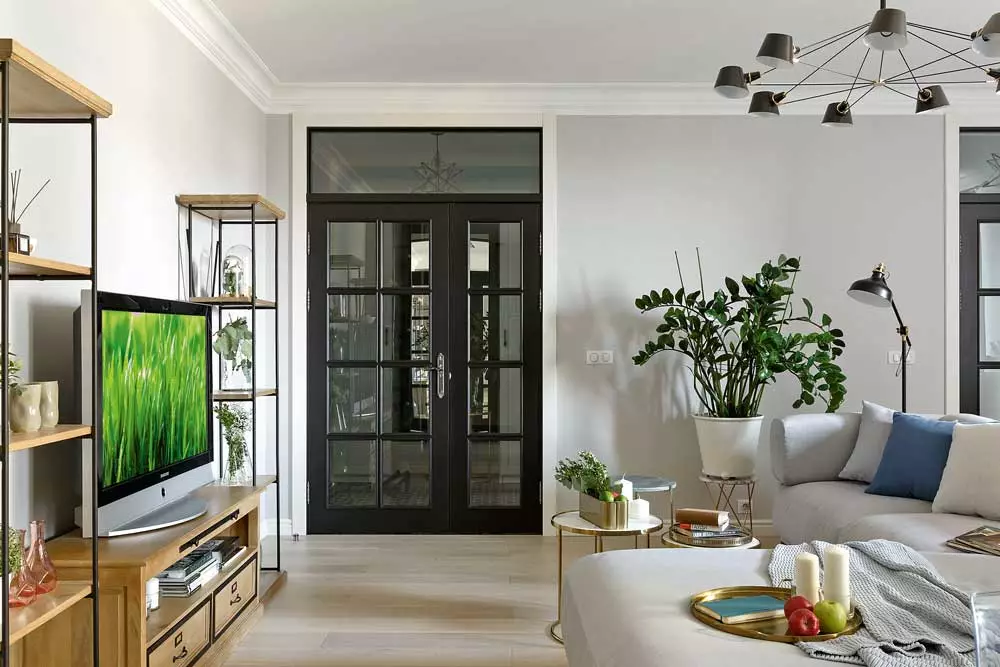
Another curious reception is interior doors with framugs. Such, it would seem, the relic of the Soviet past adds the interior volume and improves the insolation of the premises
Redevelopment
Toilet and bathroom combined. Nearby, in the corridor, built a shower cabin, attaching it to the bathroom. Through the septum from the shower, they organized the wicked car, where they placed the water heater, the washing machine and equipped the place of storage for cleaning.
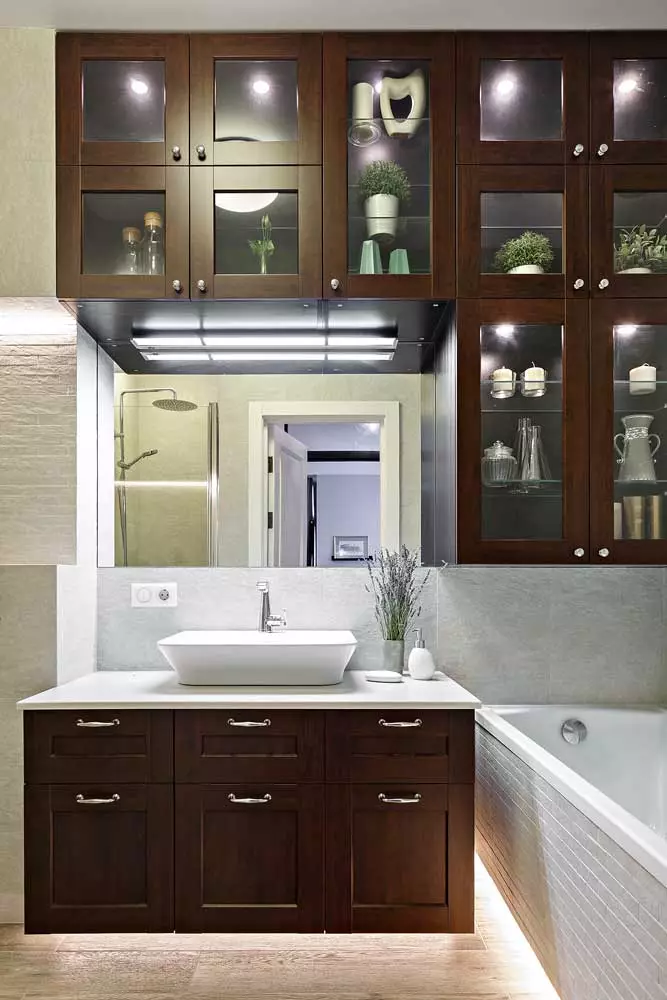
In a small niche, a LED ribbon was recorded under the screen. Similar illumination is over the hidden installation. So at night there is duty lighting. Furniture lamps are also equipped with numerous lockers, designed for storing towels and different female stuff.
A common studio room has created a common studio room from the living room, kitchen and adjacent to her corridor.
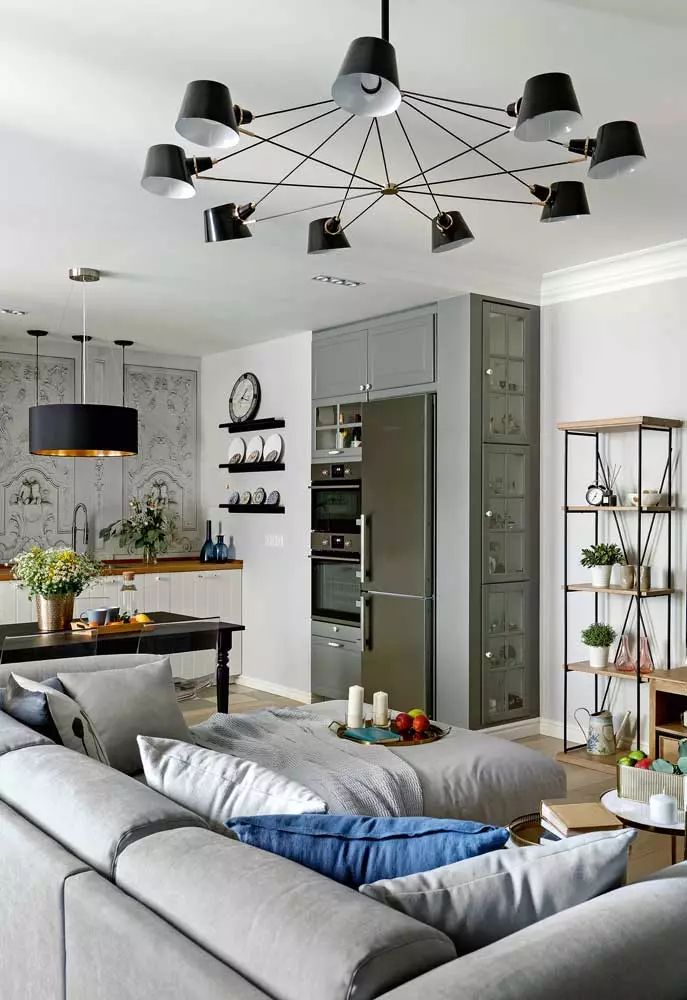
In the kitchen in the drywall construction, household equipment was built in the gossip, and the hostess put in the glazed lockers at the cute heart of baubles and souvenirs
Repairs
Since the apartment was handed over to the final finish, the draft works required not so much. In connection with the redevelopment, the available partitions were replaced with new foam blocks. The ceilings and the screed were adjusted only in places of docking with them. All ceilings in the apartment are plastered. Only in the kitchen made a bugged design from GLC to highlight this zone visually and organize the built-in backlight.
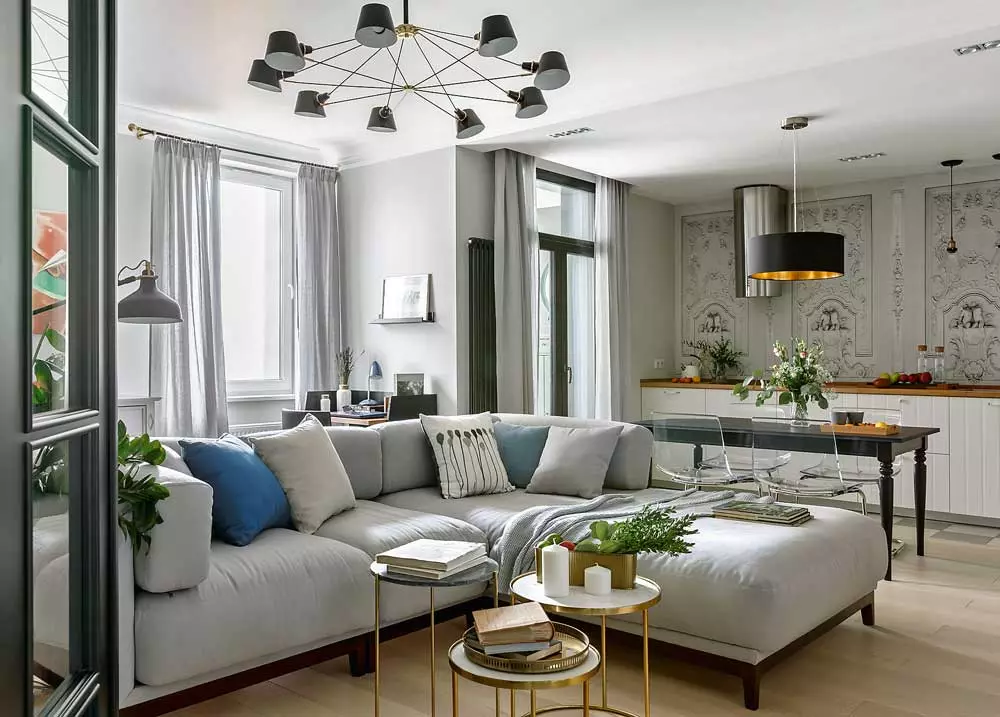
The kitchen-living room has a central place occupies an angular sofa. The designer suggested choosing a laconic model with broad seats, but without a transformation mechanism. To create a comfortable sleeping place, it has been staffed by a big chaise longue. Near the window equipped a compact home office
Design
The hostess wanted the interior, weathered in cold ashes - she liked gray-blue, smoky, steel, etc. Gray color never binding, but his abundance could make the decor gloomy. The palette of beige shades helped to avoid this. White color emphasized expressiveness and nobility of gray. The resulting color mix even gave a working name for the project - "White Nights", as an association with the most romantic phenomenon of St. Petersburg.
Part of the bedroom space cut off under the dressing room. It was closed with barn doors on the suspended mechanism with rollers.
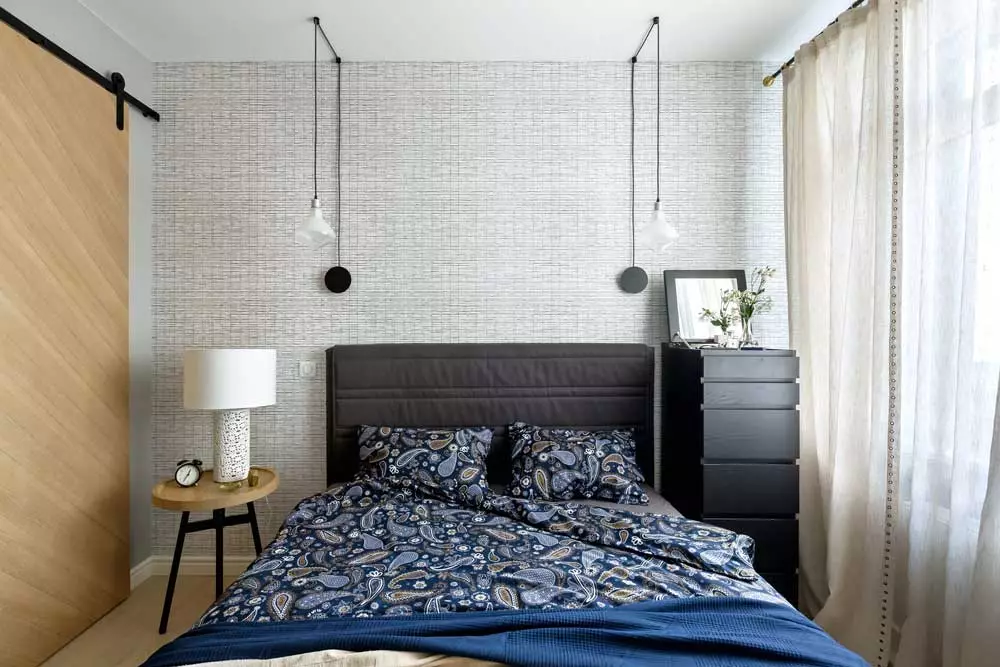
From the ceiling chandelier in the bedroom refused - from the point of view of electricity costs such a decision is not economically, in addition, the chandelier would visually drop the height of the room. Instead, it was used lamps on long suspensions in the headboard bed. Here is the main source of lighting
Penate floor
The floor of the hallway was covered with large-format porcelain. This is a rectified cladding that is stacked without seams. Its elements have smooth edges cropped in the factory conditions, due to which the coating looks spectacular and resembles a solid carpet. For this room (as well as for the kitchen and bathroom), the project author thoroughly selected the tile format. In her opinion, the material should be purchased, in which in the layout will be as little as possible in the eyes of "patches" as cropping. Only so you can achieve aesthetics. Another important factor in this matter is the freezers, connecting different floor coverings. In the entire apartment, a special hidden fastening was used, having the shape of the latched letter L. This profile has no overlays, and after cladding in places of docking materials, there is only a shorter seam of several millimeters.
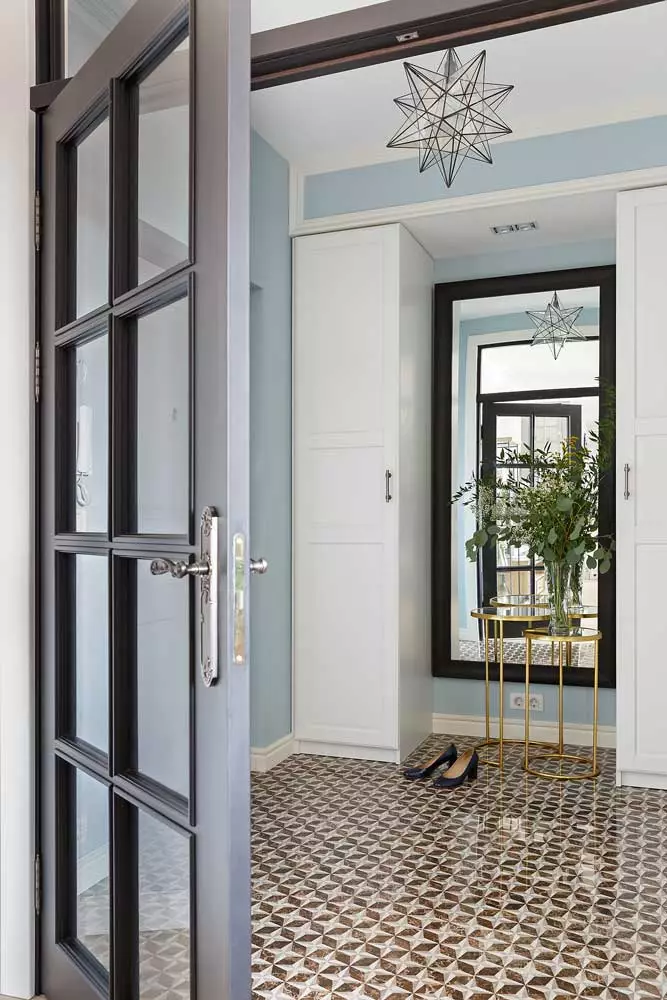
Thinking up furnishings, tried to avoid clutter of space. Therefore, there are so few cabinets in the apartment. In the hallway equipped high spacious lockers, their white facades repeat the doors to the wig. Thus, the whole setting here is a single ensemble
To improve the inlets of the kitchen-living room, the window-balcony unit was dismantled and installed large swing doors. Integrate kitchen furniture in the combined space was a highly nontrivial way - only lower modules were installed in the room. In the continuation of the technical box, the plasterboard design was designed, thus creating additional storage locations. With its appearance, it successfully mimiches under the furniture for the living room. The visual center of the whole composition was a kitchen apron - it seems that the wall is decorated with exquisite plaster bas-reliefs. In fact, it is a photoconduct with 3D printing, made on a dense vinyl-based basis and having a special impregnation that gives the material to the weariness.
Tatyana Kashtanova
Designer, project author
The editors warns that in accordance with the Housing Code of the Russian Federation, the coordination of the conducted reorganization and redevelopment is required.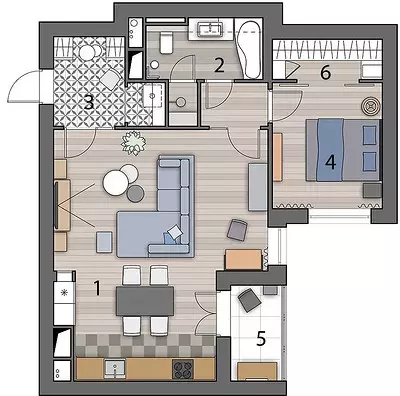
Designer: Tatyana Kashtova
Watch overpower
