We tell how to glazing, insulate and separate the loggia so that it turns into a full part of the apartment.
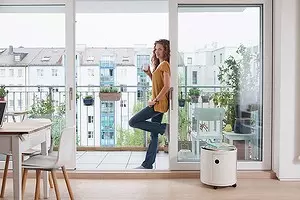
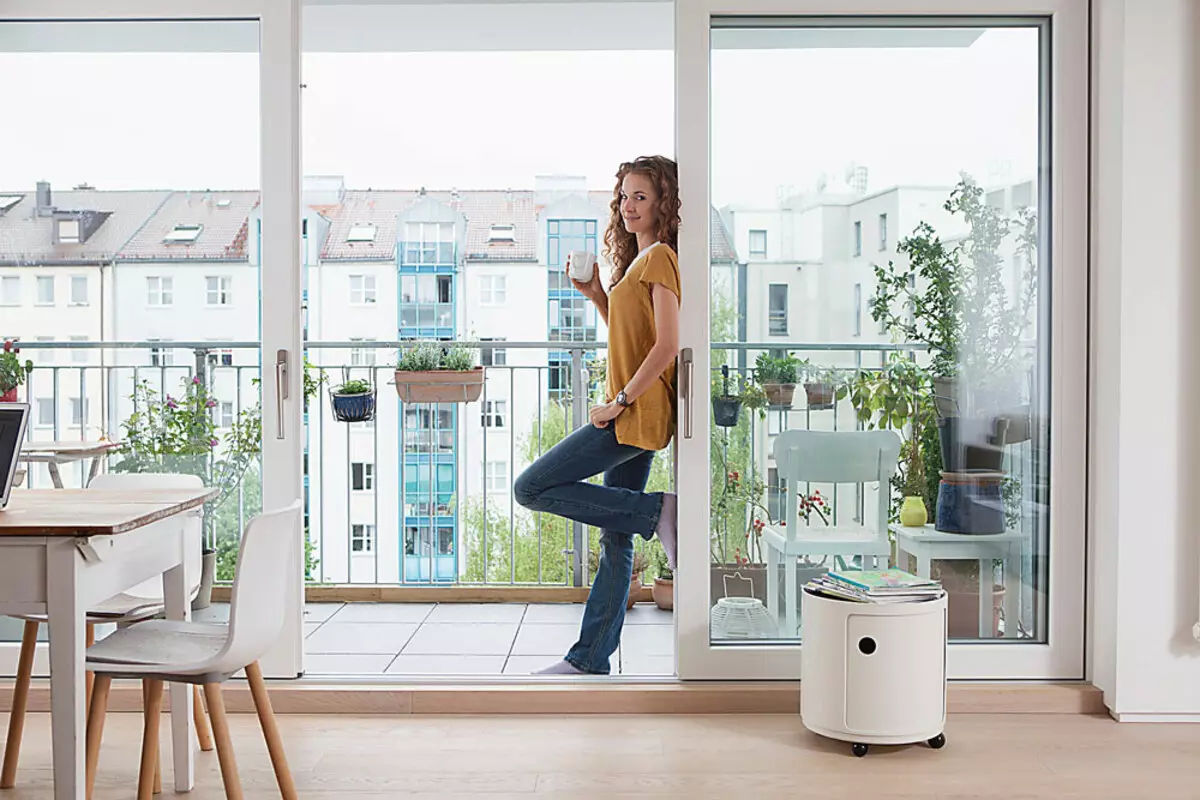
Photo: Rehau.
Practice has shown that the loggia is not so difficult to adapt for year-round use. From her can be a cozy rest and fitness facilities, a small dining room, an office or a greenhouse. The main thing is to choose the correct materials and designs.
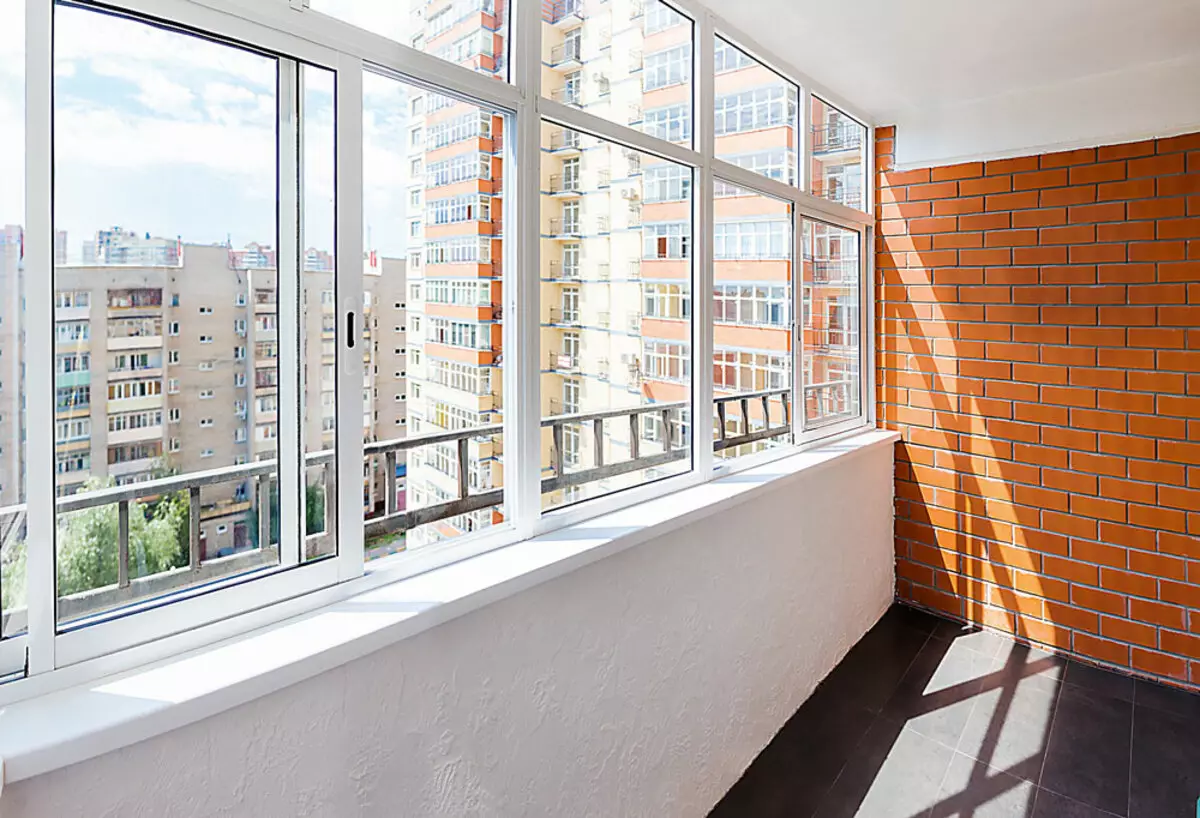
Photo: Yury Gubin / Fotolia.com, Africa Studio / Fotolia.com
1 glazing loggia
As a rule, the development of the loggia begins with the installation of the translucent design. At this stage, it is necessary to clearly decide on the placement of summer or all-season. For the summer room, cold balcony glazing is optimally suitable, windows with energy-saving glass windows will be required.
In the conditions of the city of Loggia, even a radiated and used as a storage room, it is extremely preferably glazed to protect against dust, snow and oblique rain or smoldering cigarette from the top floor.
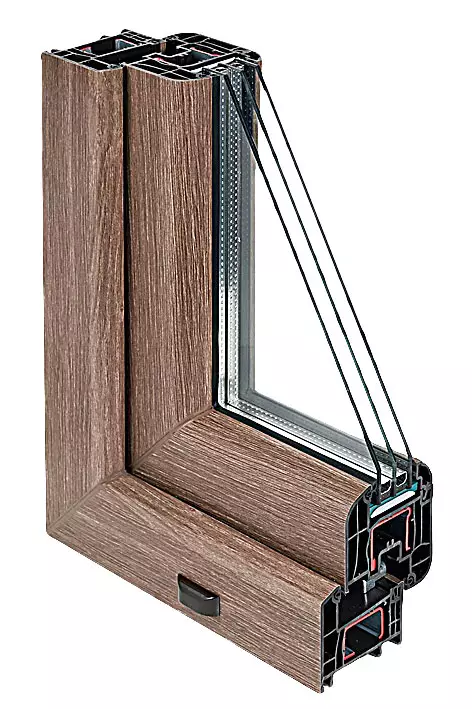
Window from the collapsed profiles will be introduced into the interior of the loggia of a country flavor. Photo: Rehau.
What kind of cold glazing is preferred? Sliding structures made of hollow aluminum profiles with integrated brush seals (from 6 thousand rubles per 1 m2). Such frames are durable, do not rust, do not fade in the sun, easy to care. The roller mechanism and the latches work regularly throughout at least 10 years, the sash is easily removed for washing and chicks of seals. At the same time, you can order an additional leaf with a mosquito net. Now about minuses. On the inner surfaces and brakes, and the profiles in the cold season can fall condensate, in the winter, the latches are sometimes called.
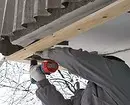
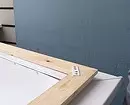
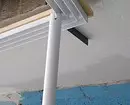
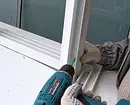
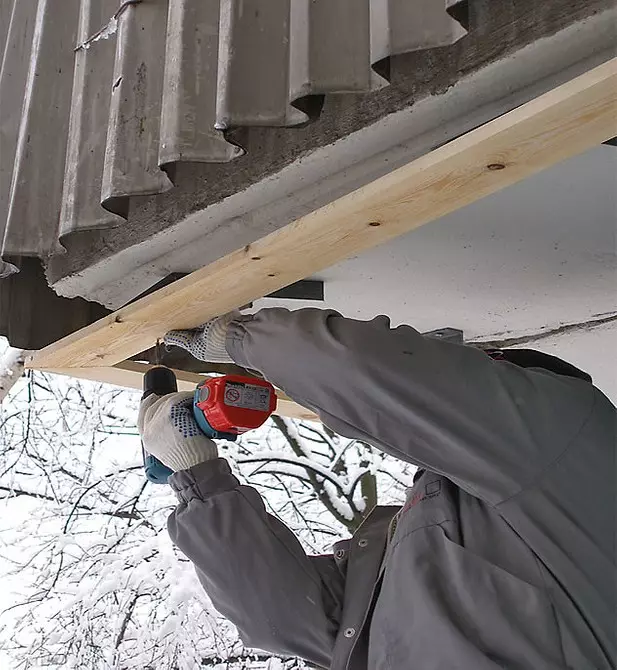
When installing cold glazing, first to the parapet and the tile of the upper overlap fasten the boards, which will serve as the basis for aluminum guides. Photo: Vladimir Grigoriev / Burda Media (4)
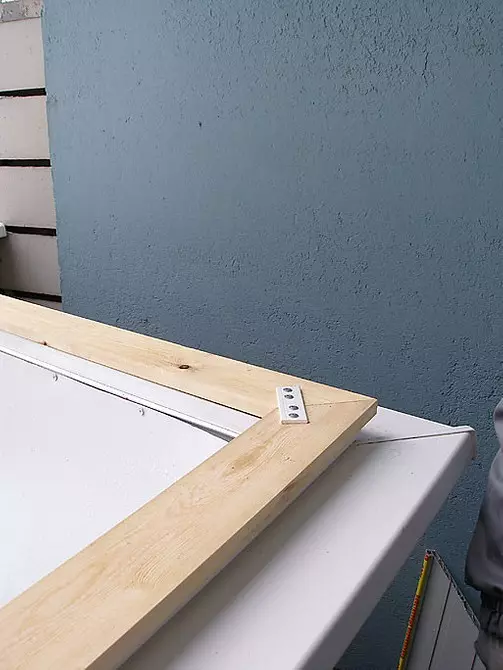
The number of rails depends on the opening scheme and the presence of additional flaps with a mosquito net.
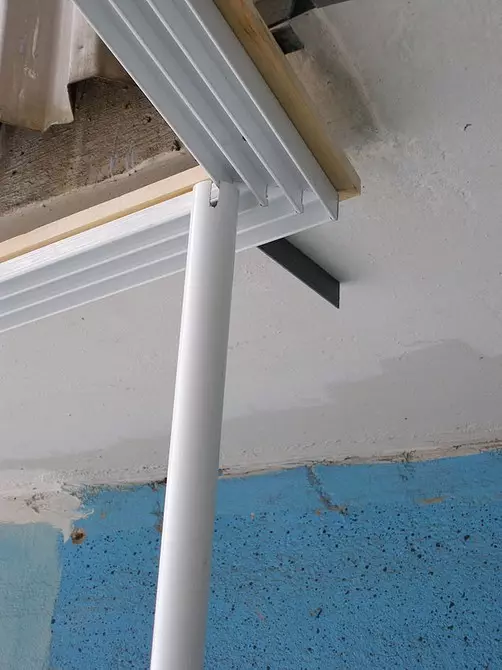
Places where parts of glazing are joined under indirect corners, mount the plates.
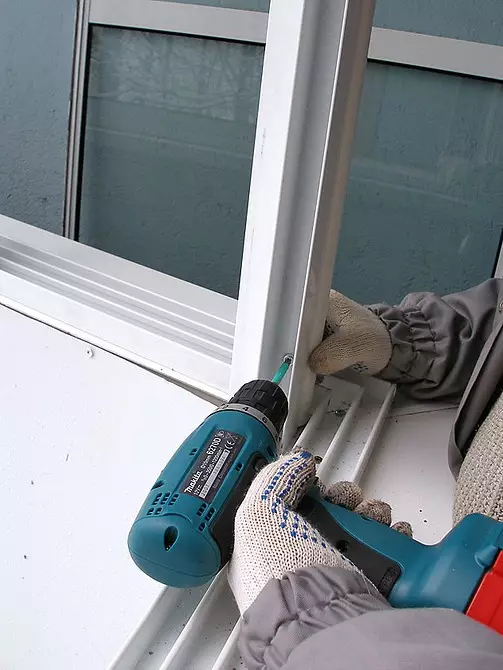
To which they screw the frame profiles. It remains to put the flaps on the rails
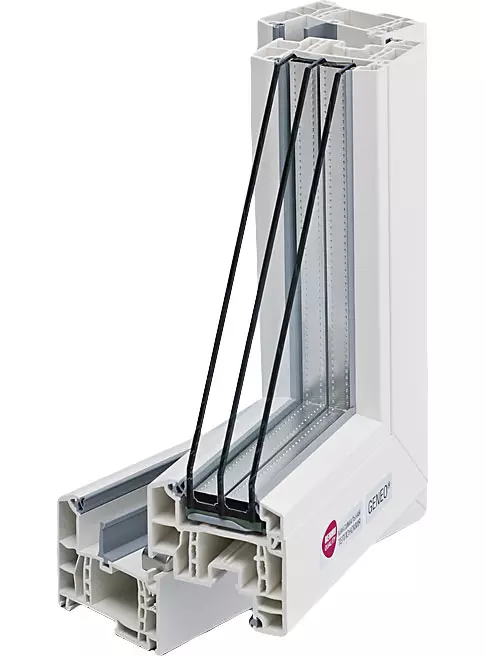
Windows from classic white profiles will help visually expand the boundaries of the room. Photo: Rehau.
Plastic sliding windows for loggias (VEKA SunLine system and its analogs) on the device resemble aluminum, but allow you to mount single-chamber windows. Such systems are warm aluminum and freeze only in severe cold. But plastic balcony structures are 20-30% more expensive and are inferior in strength and durability.
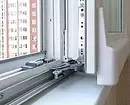
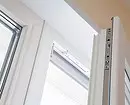
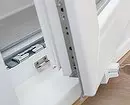
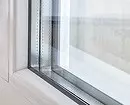
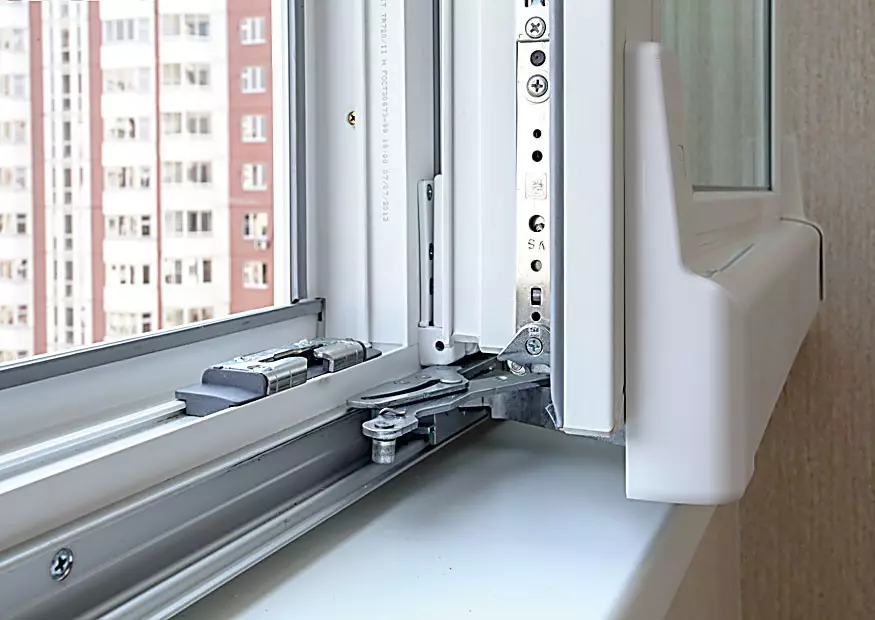
Useful options for the glazing of the loggia: parallel-sliding flaps save space. Photo: "Window Factory" (4)
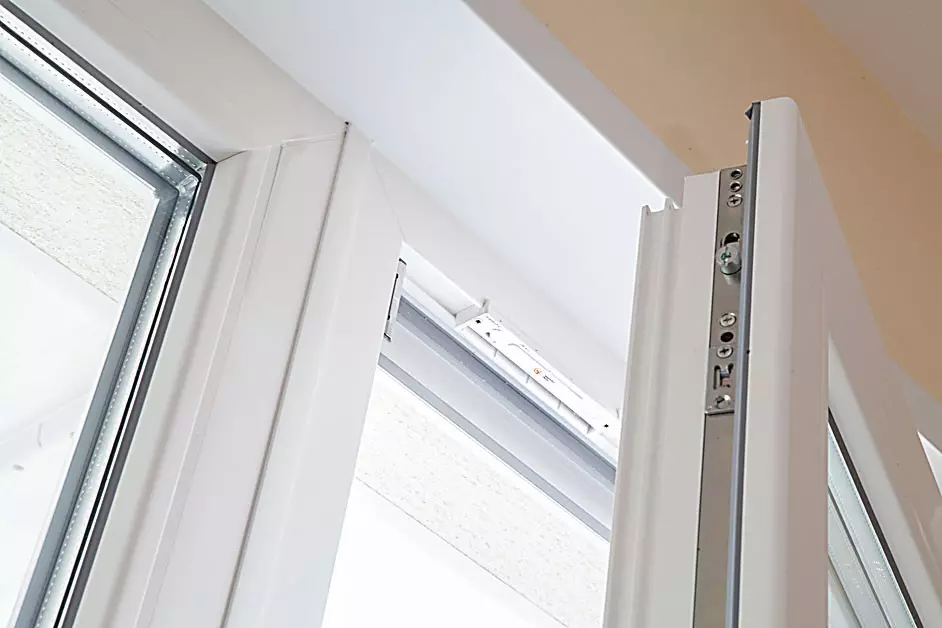
Fold valve provides ventilation
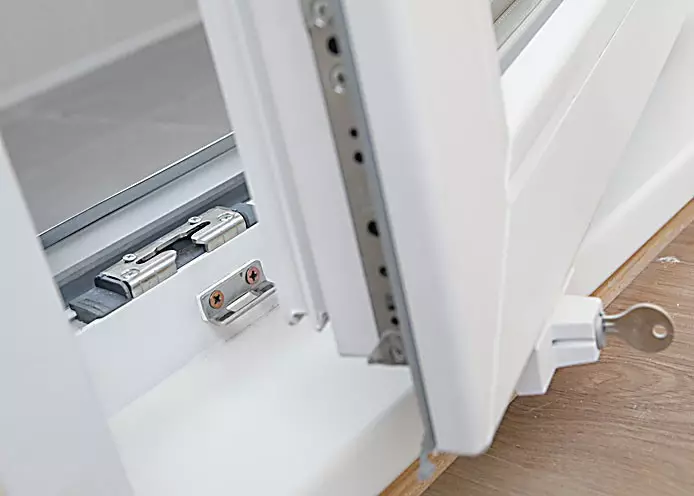
Castle with key improves safety
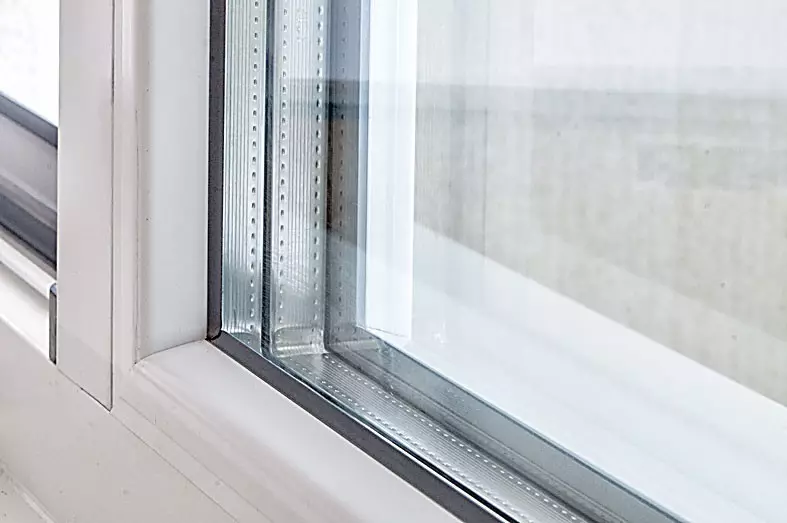
Two-chamber glass windows saves heat
What requirements should the windows of a heated loggia? The same apartment windows. For example, on the latitudes of Moscow, according to construction standards, the heat transfer resistance of the window (RO) should be at least 0.49 m2 • ° C / W. Then, under the condition of competent warming of the walls, gender and ceiling, you can with the help of an electroconvector or oil radiator of moderate power (1-1,5 kW) maintain a comfortable temperature even in twenty-perdus frost. The windows should be equipped with swivel-folding fittings with microwing function to ensure ventilation and loggia, and the adjacent room. (Solve ventilation problem can also be used with a valve built into Parapet.)
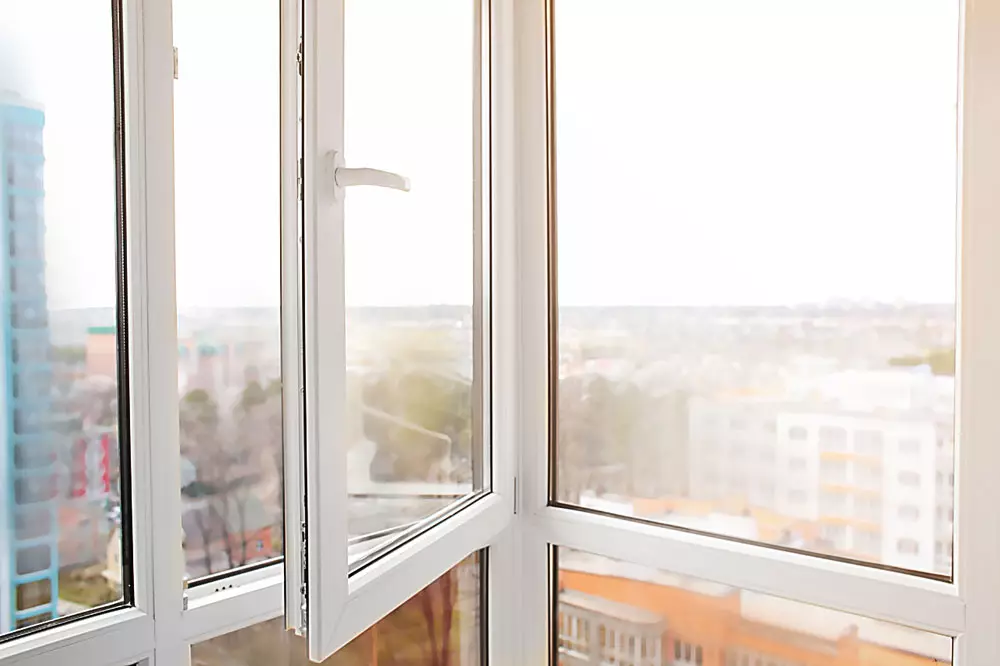
Photo: Yury Gubin / Fotolia.com, Africa Studio / Fotolia.com
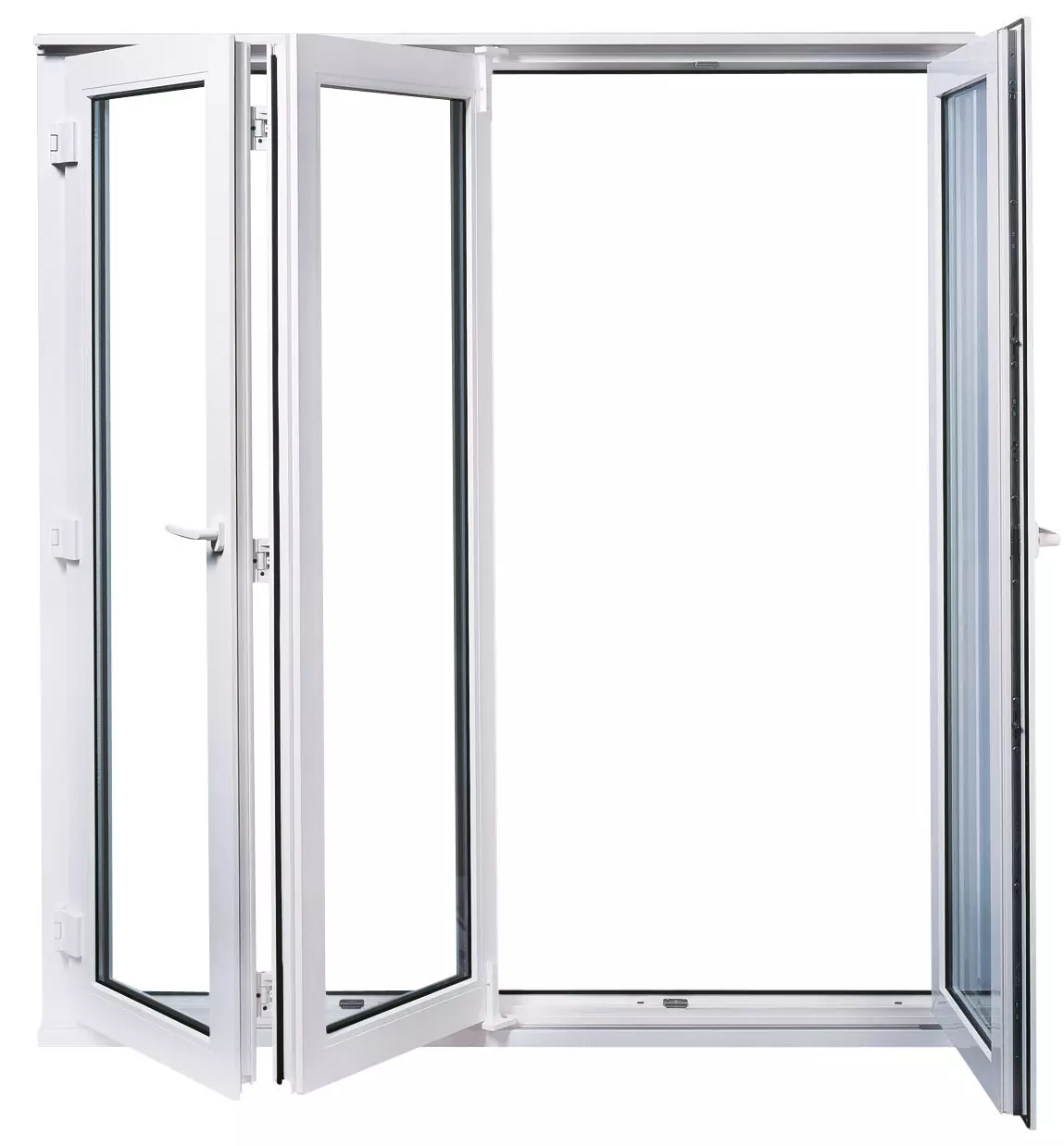
Harmonic systems are effectively looking and allow you to fully open the disc. Photo: Roto.
How to mount warm glazing, if the developer has already installed panoramic cold? Since to affect the metal basis of the front design, it is impossible, you will have to fix the second outlet of the glazing to the ceilings from the inner side from panoramic. In this case, there will be single-chamber double-glazed windows. Alas, this solution will significantly reduce the area of the loggia, because it is necessary to maintain not only the existing glass facade, but also the safety fence. Another option is to install plastic windows with double-glazed windows into existing facade structures with additional insulation of the latest internal overhead sandwich panels. This method reduces light source, so it is desirable to use the profiles of the minimum visible width, for example, Kaleva Deco.
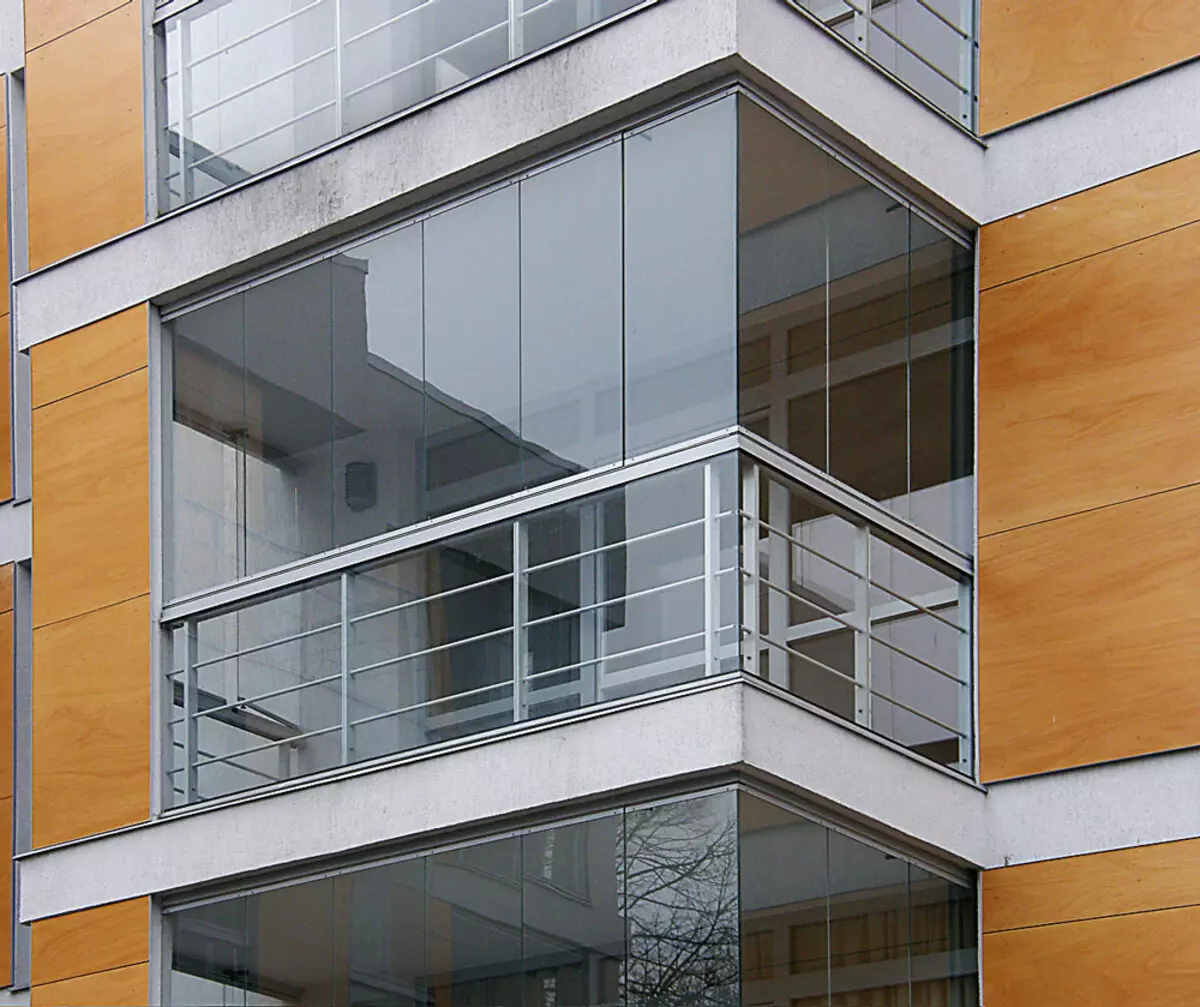
Mandatory element of loggia with panoramic glazed - metal safety fence. It should not dismantle it even when using anti-vandal glass. Photo: Hansa Glass
Frameless glazing
The cost of frameless translucent structures (manufactured by LUMON, SKS Stakusit, etc.) starts from 20 thousand rubles. for 1 m2. Their main advantages are elegant design, panoramic view of the surroundings, excellent light transformation and the ability to completely free the discovery, shifting all the sash lines and folding them with a stack of one of the walls (the mechanism provides a longitudinal slip and rotation of the elements around the vertical axis). Thanks to the use of brake 8 and 10 mm thick, the design is not bad isolate sound. However, it does not protect from the cold, and the windows and silicone seals are often soaked. Another minus - the system does not provide for the installation of a mosquito net.
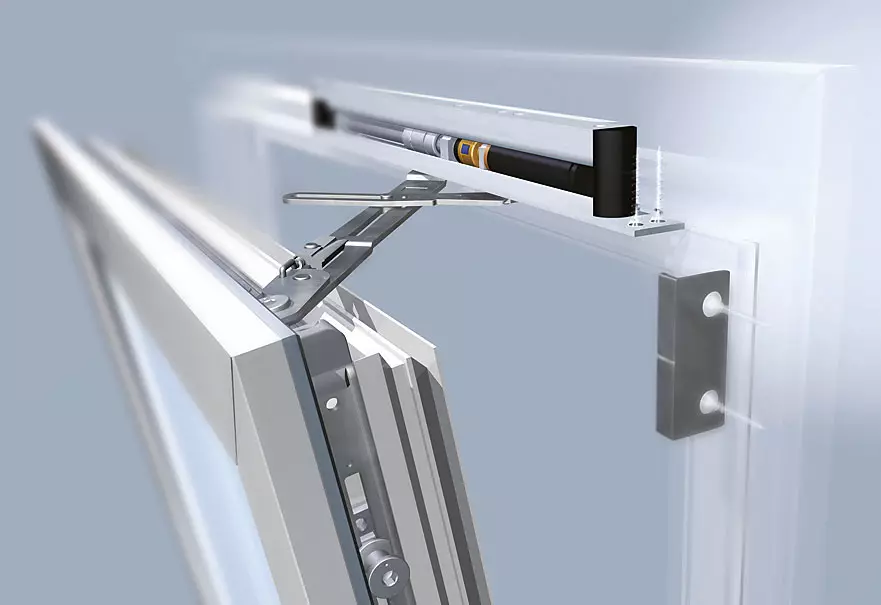
An electric ventilation mechanism is useful if access to the window is difficult. Photo: Roto.
Mobile Wall
Instead of a standard balcony unit, as a rule, you can install a sliding translucent design with different types of accessories, such as Patio (ROTO), ATRIUM HS (Hautau) or HS Portal (Siegenia-Aubi). For coordination in the housing inspection, it is important that the sashs are made of warm profiles are equipped with hermetic (non-brush) seal contours and double-glazed windows. If the loggia is insulated and glazed by the same windows, as in the entire apartment, single-chamber glass windows are suitable for "slipping".
Note that the sliding structures should not be installed until the end of the work in which a large number of concrete dust is formed, since roller carriages and other moving parts poorly tolerate contamination by abrasive particles.
2 Warming loggia
If you do not plan to use the loggia in the cold season, insulate its side walls, the floor and the ceiling is not needed. But to refine the parapet is sometimes necessary - mainly in order to improve the soundproofing of the room, make it safer and create a solid foundation for finishing. If the loggia is winter, then all the external enclosing structures should be insulated.
How to prepare parapet from asbestos-cement or steel sheets to the installation of glazing? It should not completely demolish the screens, but if the old racks rusted, it is necessary to replace them; In addition, it is desirable to strengthen the design of the masonry from the recipient ceramic or foam concrete blocks, reinforced by a rod with a diameter of 8-10 mm.
The concrete parapet, present in the new buildings, is no need to strengthen, but it must be sealing - to close the gaps for the flow of melt and rainwater from the sides and below. For this purpose, repair cement mixtures reinforced with fiberglass (but not polyurethane foam or other combustible and non-fatty materials are suitable!).
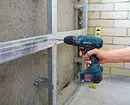
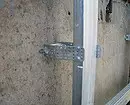
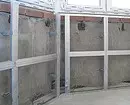
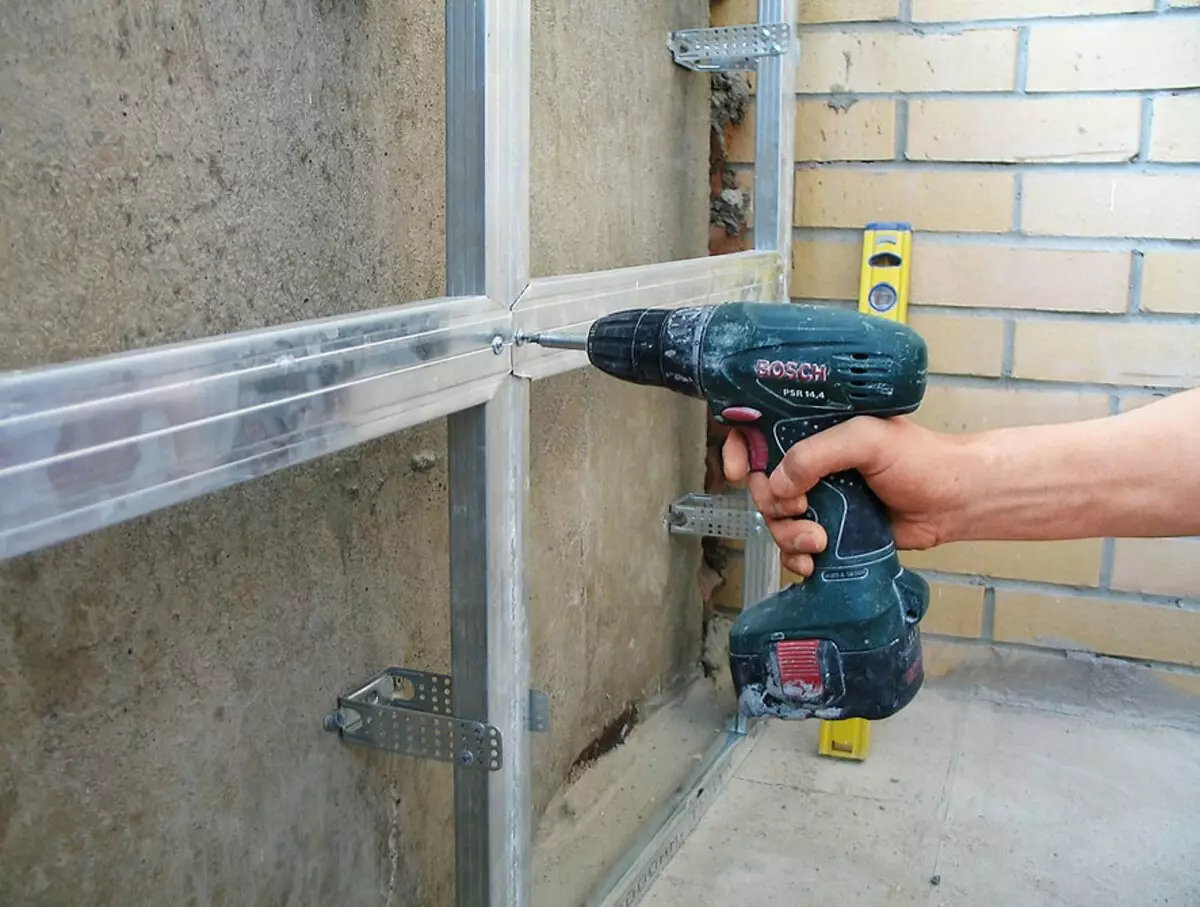
To insulate a concrete or brick parapet, it is necessary to mount the shap on the relatives of the base surface. Photo: Vladimir Grigoriev / Burda Media (3)
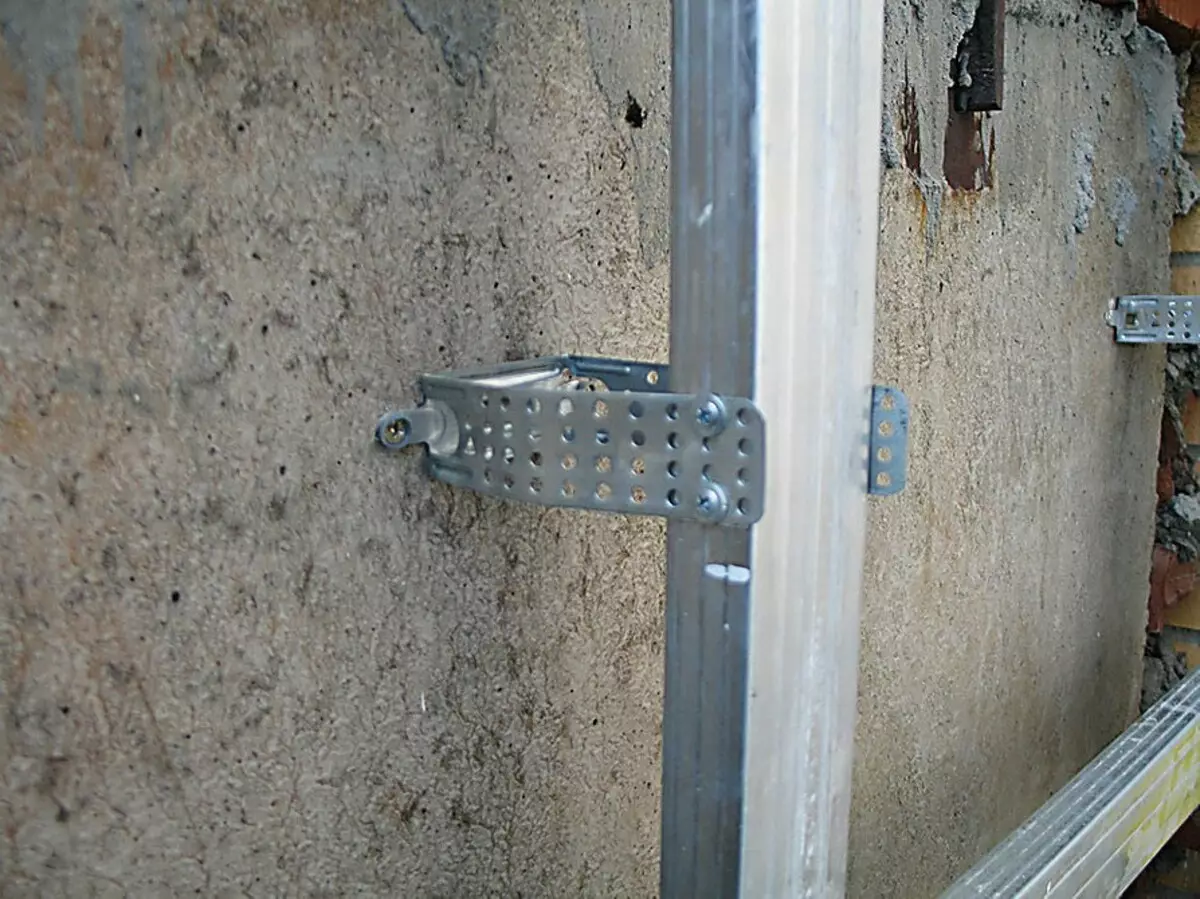
For this, steel galvanized profiles and fasteners
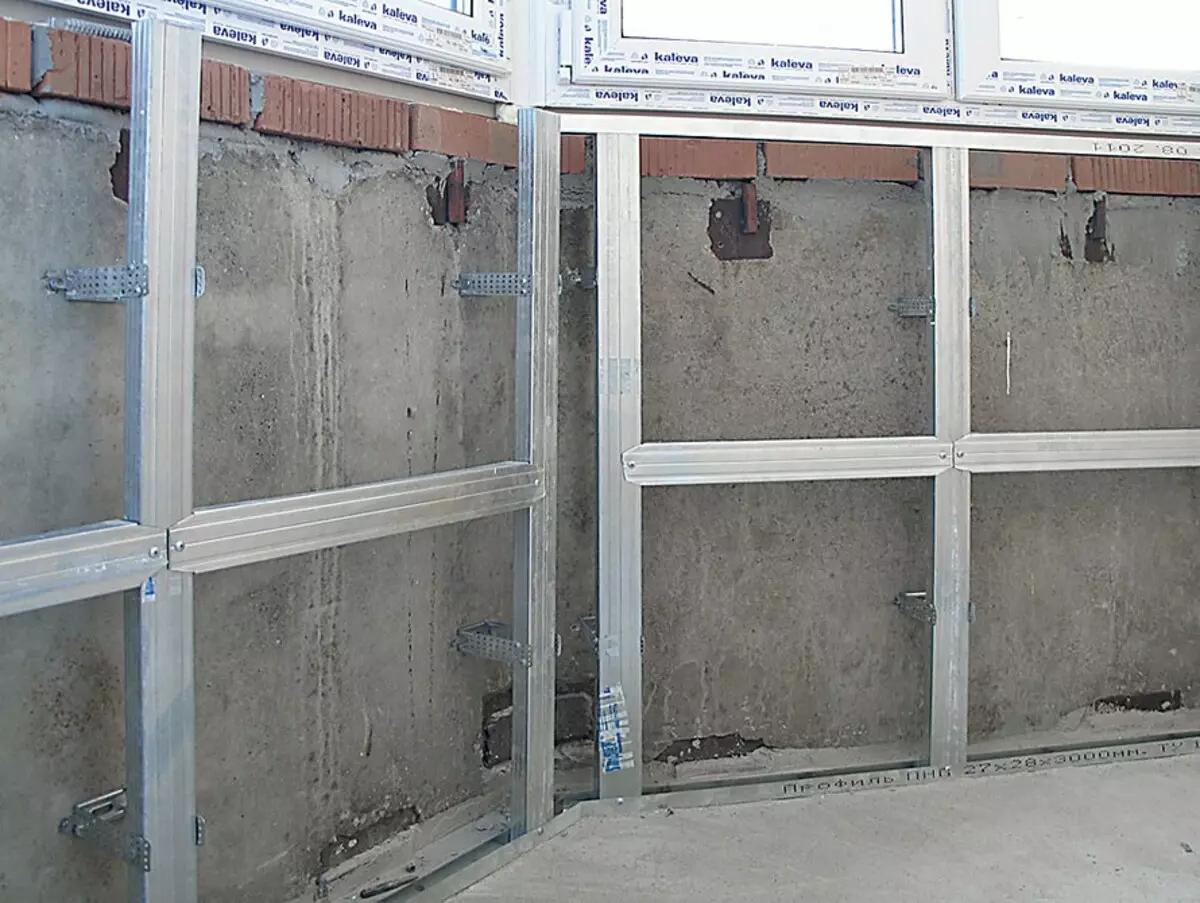
Next, the emptiness of the frame is filled with mineral wool plates, trying to prevent the gaps on the joints and in the location of the bracket
What insulation to choose?
The thickness of the heat insulation layer on the balcony should be minimal (in order not to reduce the dimensions of the already close room). From this point of view, polystyrene foam, whose sheets, with a thickness of 50 mm, have heat transfer resistance (R) about 1.6 m2 • ° C / W. However, the material will effectively protect from the cold and prevent the formation of condensate on concrete structures only if it is properly mounted. It is best to get sheets of extrusion polystyrene foam (EPPS) with an edge lock and compact their adhesive joints. At the same time, on concrete and brick structures, the slabs are desirable to mount a solid layer with the help of glue or plate dowels, and the cutting of the decoration is fixed through the insulation (this method is associated with an additional loss of space, but if the quality of insulation is in the first place, it can be neglected).


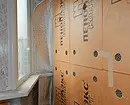
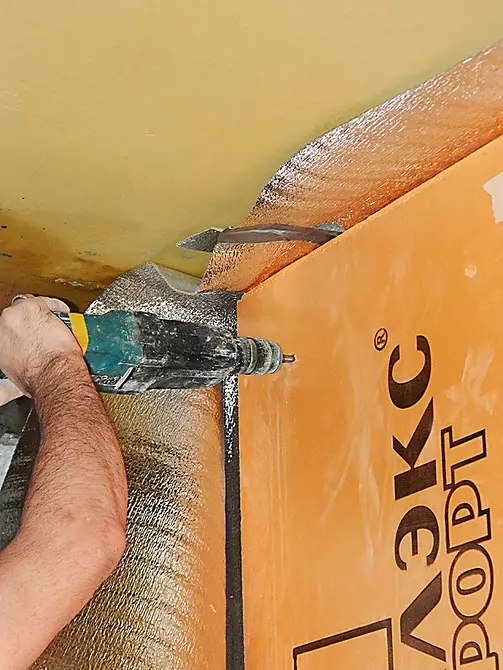
Before starting the floor of the sheets of polystyrene foam walls, the walls were tightened with foil polyethylene foam, which will protect the concrete structures of the building from water vapor from the room. Then the insulation was temporarily recorded with scotch and drilled holes through sheets. Photo: Vladimir Grigoriev / Burda Media (3)
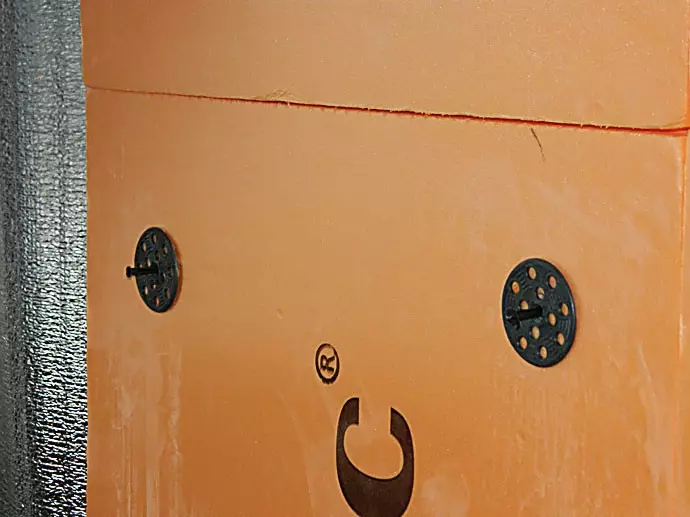
After that, the latter attached to the walls of plate dowels
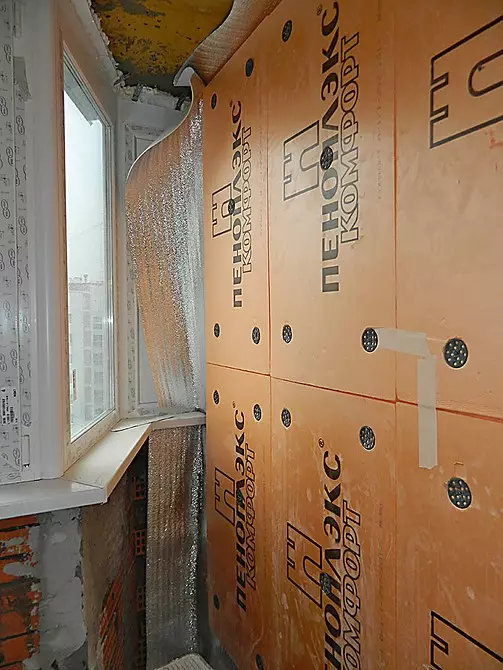
It remains to mount on top of the EPPS doom and knit the lining
The mineral wool on thermal insulation properties slightly loses to the foam (with a thickness of 50 mM R ≈ 1.4 m2 • ° C / W), but it is easily compressed and restores the form, so that it is possible to avoid looser and gaps when filling out frame structures. For insulation of the walls of the all-season loggia, it makes sense to use a foil material reflecting radiant heat inside the room; When installing the joints of such plates (along with frames of a frame or lamb) should be tightened with aluminum scotch.
How to insulate the floor and ceiling?
There are quite a lot of options. One of the most simple floors in the installation is a collection, for example, of two layers of gypsum fiber sheets over the insulation (EPPS sheets or mineral wool plates of high density with a thickness of 40-100 mm). Next, you can lay any coating that is not indesceible. If you plan to analyze a massive board, it is purposefully to choose a lag design (from dry antiseptic bars with a minimum cross section of 40 × 50 mm). The insulation at the same time is located between the lags; Under the mineral wool plates should be put the rolled waterproofing, and on top to cover them with polyethylene or polypropylene film.
With linoleum and tiles, the wet screed is optimally combined: coherent waterproofing is applied to the overlap and the lower part of the walls, then the insulation is placed (the same as for the collection floor) and poured the reinforced cement-sand tie with a thickness of 30-40 mm.
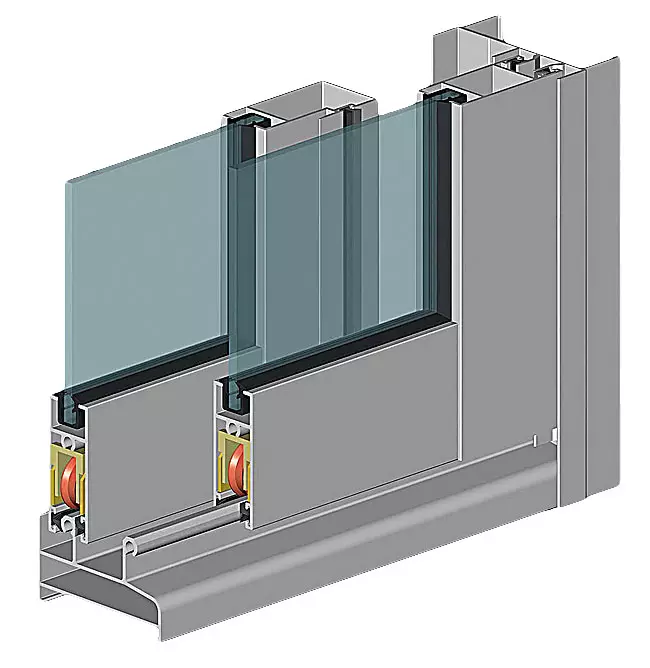
Aluminum sliding systems are designed to install single glass with a thickness of 6 or 8 mm. Photo: "Alutech"
The space of the ceiling for the installation of the insulation is provided by a doom of bars or frame (the first is fixed directly to the slab of the overlap, the second - with the help of suspensions). The best insulation for the ceiling is mineral wool density not more than 80 kg / m3. At the same time between the binder (moisture-resistant plasterboard, wooden lining, aluminum rails) and the insulation must be placed a vapor barrier film.
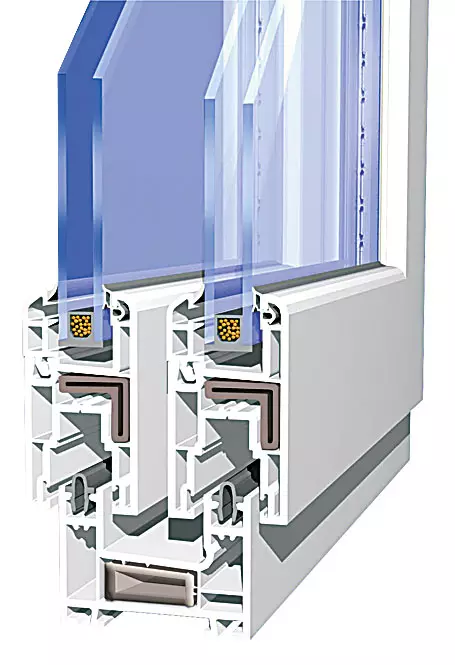
While plastic profiles allow you to install double-glazed windows with a thickness of up to 18 mm, which will ensure much better thermal insulation and noise protection. Photo: PROFINE GROUP
Do I need to mount a warm floor?
The layer of insulation with a thickness of 100 mm is not able to provide tactile heat of the floor if the unheated room is located below. Built-in electric heating solves this problem. The segment (section) of the heating cable is mounted on a fully hardened concrete tie. The system is checked in action, after which the cable is sealed with a layer of cement glue or a liquid mixture with a thickness of about 20 mm. The optimal coating with such a design is a porcelain tile.The simpler, but less reliable warm floor is arranged based on the warming film under laminate.
Options for loggia: without outdoor heating (A) with outdoor heating (b)
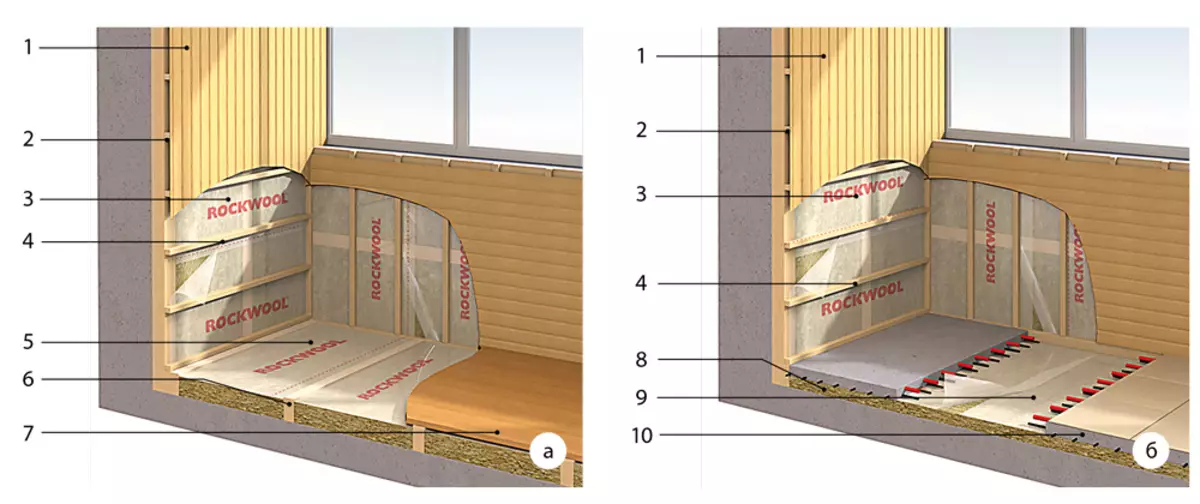
1 - lining; 2 - doom; 3 - insulation (40-50 mm), tightened by vapor insulation; 4 - counterfeit; 5 - insulation (70-100 mm); 6 - lags; 7 - floorboards; 8 - high density insulation (40 mm); 9 - waterproofing; 10 - screed with heating cable. Photo: Rockwool.
How to get rid of dampness on the loggia?
Often after the cold glazing of the loggia, the owners of apartments face the problem of fogging. This is due to the fact that the wet air, which goes out through the looseness of the facade, is in contact with the glass, the temperature of which is lower than the dew point due to cooling. Reduce fogging in this case is only ventilating through the open windows.
Less noticeably, but more dangerously the formation of condensate under the decoration of a warmed loggia - on concrete structures. To prevent this phenomenon, you need to tighten the surfaces from the room with hermetic vaporizolation.
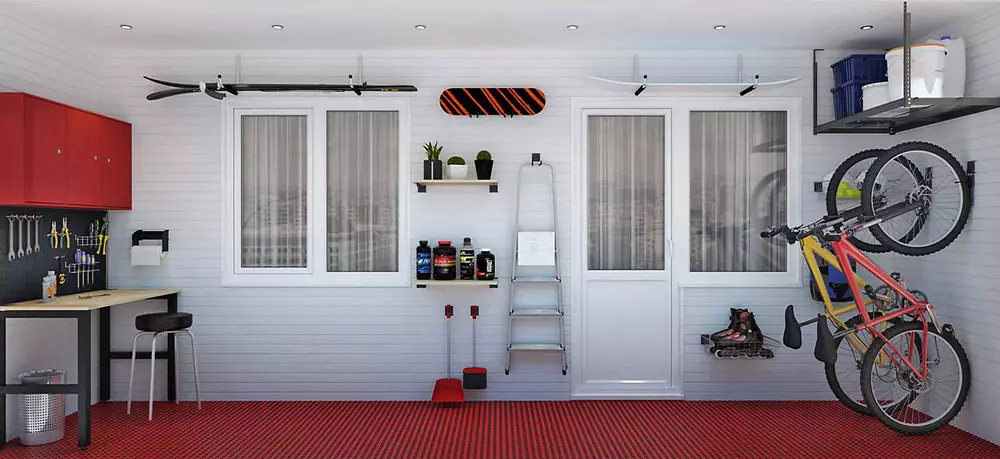
During the arrangement of the loggia, special furniture systems can be used. For example, wall brackets and racks for storing seasonal sports equipment. Photo: "SOP"
3 Finishing of the loggia
Often it is more difficult to deal with the problem of choosing finishing materials - especially if we are talking about a cold loggia, where the finish must withstand not only the impact of ultraviolet radiation, but also significant temperature and humidity differences.
Does the interior paint come true to finish the loggia? The walls of the insulated loggia can be painted with washing paint, but before this, the basic surfaces need to be thoroughly aligned - to shock the cement mixture or tinted with moisture-resistant plasterboard, and then sharpen. In the cold room it is better to use facade paint.

Corner of a home wizard with a perfo-panel for tools. Photo: "SOP"
Why is the most popular finish with lining? Wooden finish attracts what is associated with a country life and can turn the loggia into the veranda. It will serve for many years, and modern paints and lazuries align the tone, they disguise small defects and protected from color change. But it is necessary to buy only high-grade polished lining (grade "A", "Extra", "Select"). Before painting, the high is required to remove with a knife and sharpen.
What materials should not be used?
Not the best options - paper and fliesline wallpapers, as well as interior PVC lining and wall panels under a tree of laminated MDF. Plastic products accumulate static electricity (and therefore dust) and are easily damaged, especially at low temperatures. A film for lamination is often not designed for direct exposure to sunlight. The wood panel should not be used to finish an unnecessary loggia, especially overlooking the south.
In the narrow room of the loggia, ordinary wallpapers are quite quickly abrained. It is possible to recommend, perhaps, only products from the tube and bamboo, which should be glued with resistant to the moisture and temperature of PVA-glue.
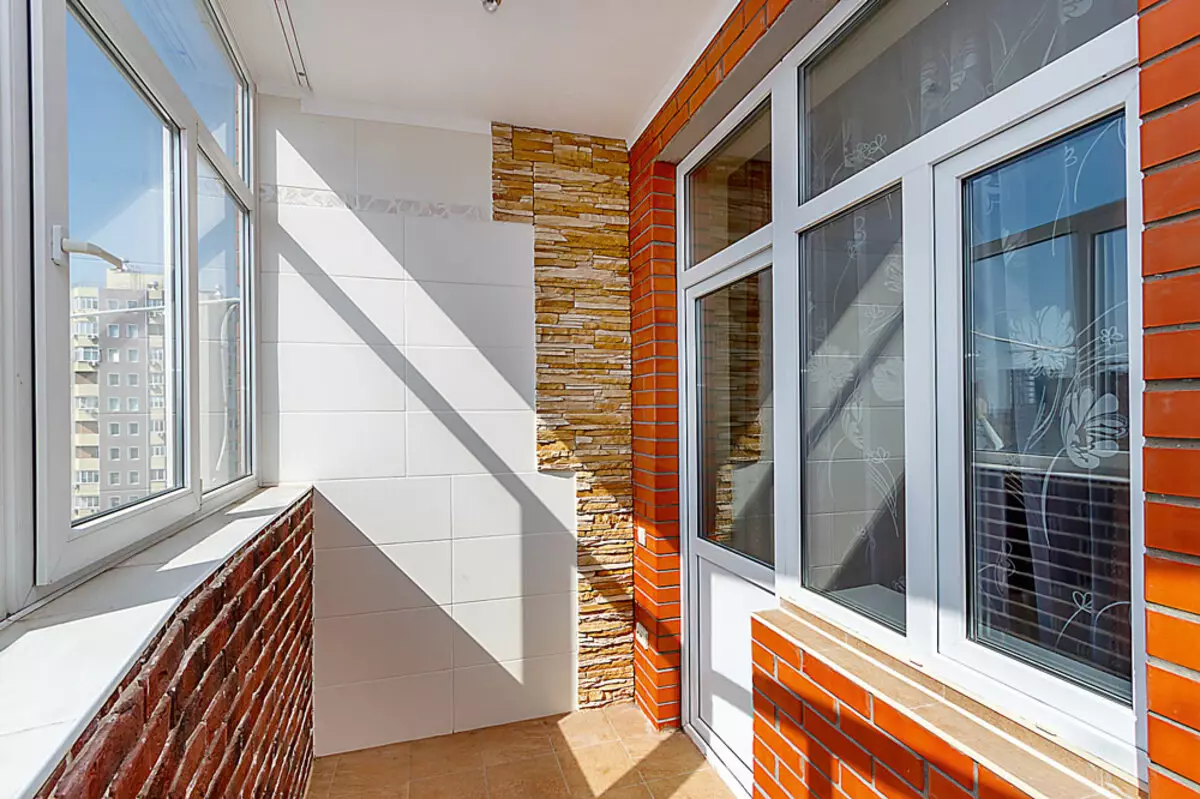
Photo: Alexey Slyusarenko / Fotolia.com
In accordance with the construction norms and by virtue of the design features of typical buildings, the loggia is not a residential premises. Even after installing the most warm windows here, it is not always possible to create a microclimate identical to the room. Design conditions are determined by the appointment of the room and the climatic characteristics of the region. For example, in Moscow, if it is planned to turn the loggia into a part of the residential space, then in the parapel plane, the windows from the profiles of 70 mm wide with double-chamber windows should be installed, which will include one or two energy-saving glasses.
Anton Karyavkin
Rehau expert
Legal restrictions for loggia
Recall that during the arrangement of the loggia is prohibited:
- Dismantling the doors and windows (balcony block) in order to combine loggia and room (kitchen).
- Transfer of heating radiators connected to a new hot water supply system and (or) central heating to a loggia.
- The elimination of hatches and stairs of fire evacuation (is considered as a violation of the rules of fire safety).
- Glazing with a displacement towards the street and a visor device (worsens the face of the facade and may be dangerous; the prohibition is based on the old rust of the state system of the Russian Federation and several judicial precedents).
Require prior approval by the project:
- Replacing the balcony block to a different design associated with dismantling the wall fragment (the sub-block block, the imposition under the door).
- Changing the floor design with an increase in overlap load.
- Strengthening parapet.
Do not require prior approval:
- Finishing the walls and ceiling of the room (with insulation and without).
- Installation of glazing, which does not violate the architectural unity of the facade, on Parapete (consistent with a notification order).







