Typical "Brezhnevka" began to build in the 1960s and continued to about 80s. In these houses, there is still a huge number of people, but the state of old apartments leaves much to be desired. If you are planning to start a major overhaul in "Brezhnev", you need to know the features of this type of housing.
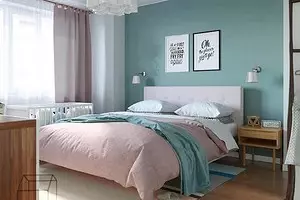
1 Make redevelopment - but be sure to agree it.
Compared to its predecessors, "Khrushchev", planning in "Brezhnevka" is much better. At least the rooms are more often insulated, and the kitchen is more for a couple of square meters. Nevertheless, the standards of modern housing "Brezhnevka" do not reach, so the redevelopment is not a rare event with this type of housing.
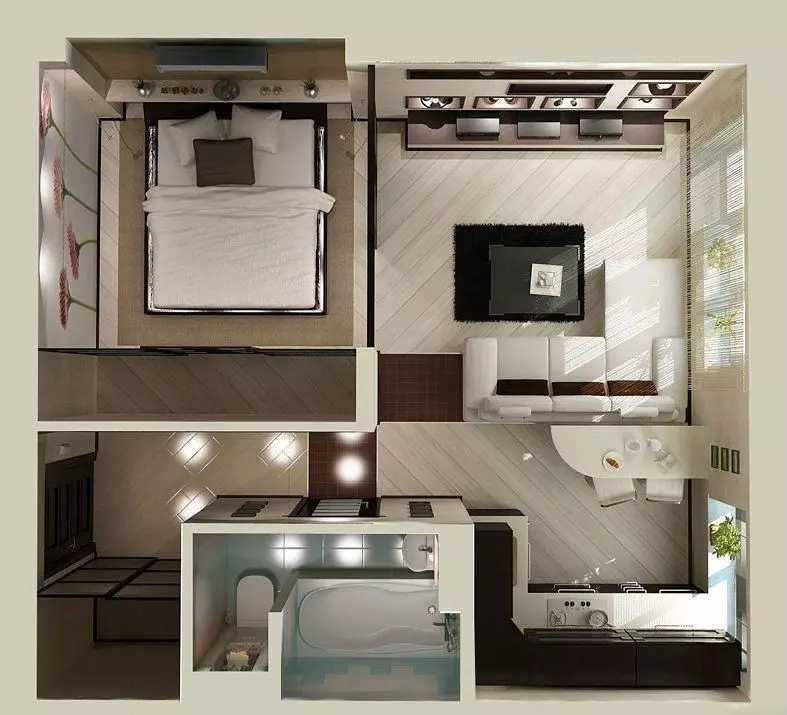
Photo: Instagram My.Cozyhome
Unlike the same "Khrushchev", block and panel "Brezhnevka" were built not only with carriage of external walls, but also internal partitions. Therefore, to demolish all the old walls and build new will not work. We'll have to look for options. In any case, before the redevelopment start, you need to make a technical plan and agree on the inspection. Of course, you can offer the most bold planning solutions, but we will have to take into account the general rules:
- You can not unite the kitchen and the room if the first installed gas column and the stove - the partition should remain between these rooms;
- It is impossible to carry wet zones - a bath and toilet will have to be left in place, but you can merge them;
- It is forbidden to change the place of the gas pipeline and water supply;
- And also demolish the partitions between the floors and use the generalic premises - for example, the attic.
2 may need insulation
The peculiarity of the panel houses - in the summer it is hot in them, and in winter it is cold. But if the heat can be compensated by air conditioning, then the cold is more difficult to win. Therefore, in the process of overhaul, take care of insulation. Some make it from the facade of the building, but you can also inside. Materials for insulation set - consult with builders who work with your object.
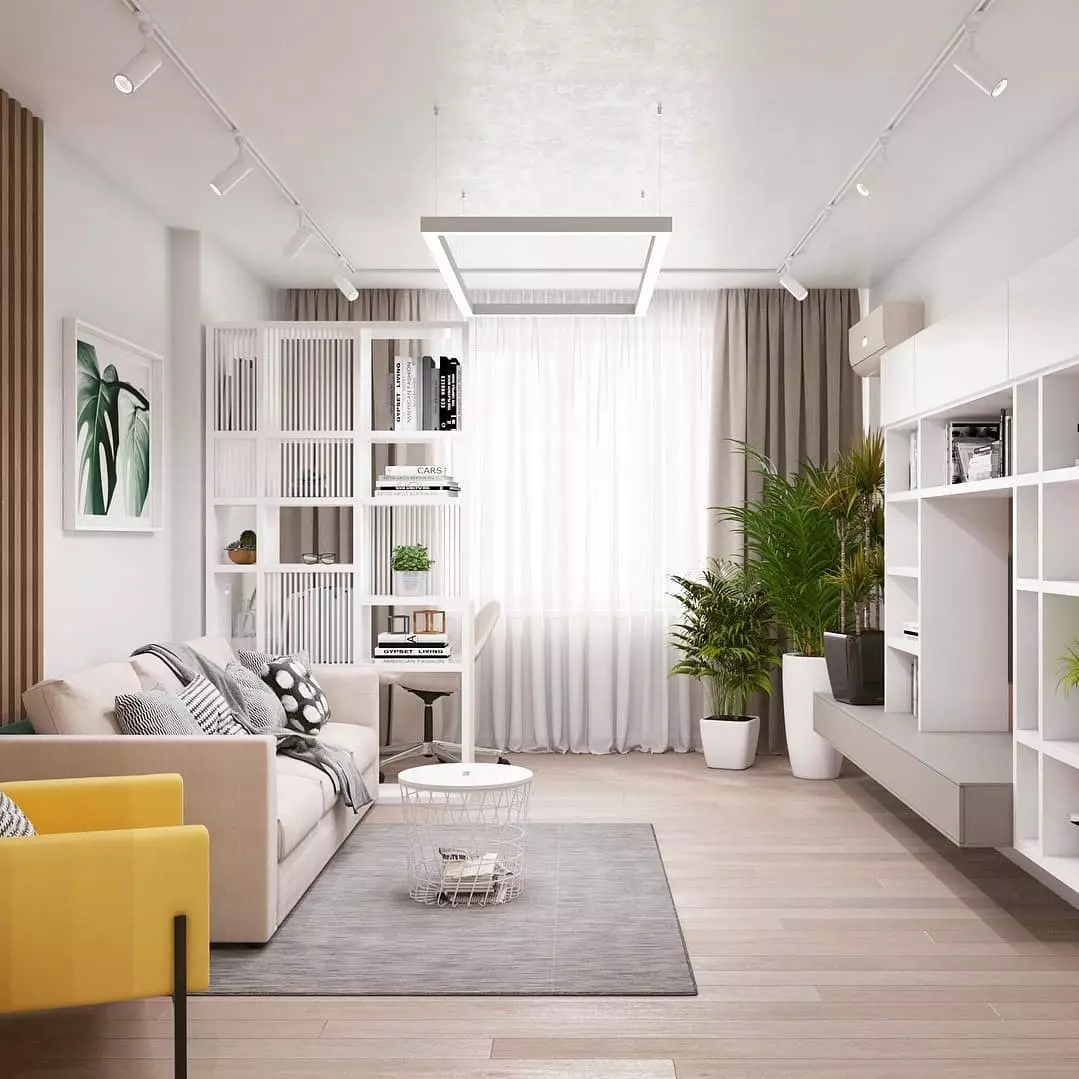
Photo: instagram mavlutovy_design
3 does not prevent sound insulation
Another minus typical block houses is excellent hearing. Agree, I do not always want to follow the life of the neighbors, and so that they watched yours? During the finish, choose materials with increased sound insulation, and more tips you will find in our article.
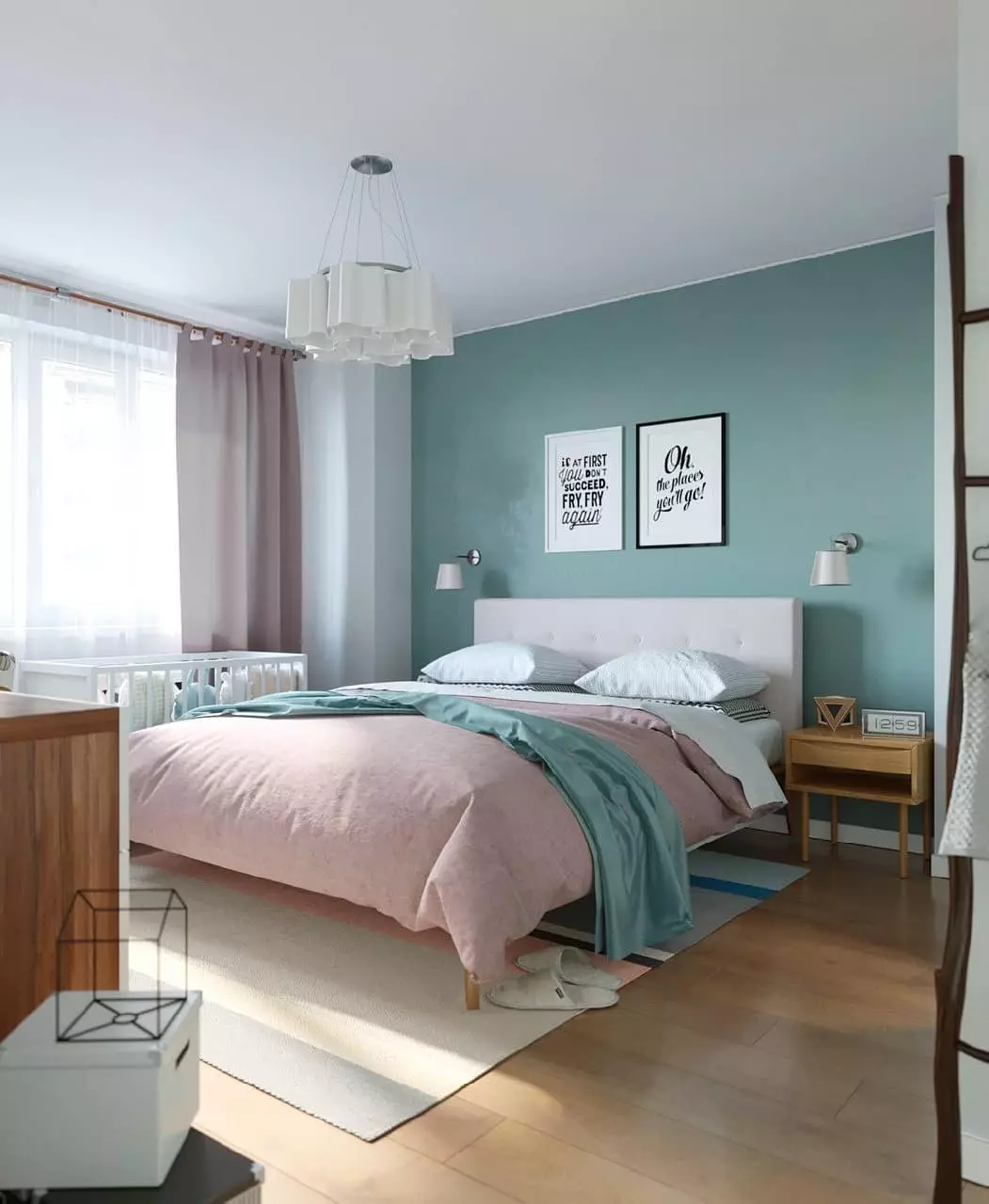
Photo: Instagram Emi.Home
4 Make wall alignment and floor
This is a mandatory procedure for any "secondary" housing, especially typical houses. You can align the walls with plasterboard - this is a simple and fast way, although a little "steal" the area of the room. And by the way, plasterboard will serve as an additional soundproof.
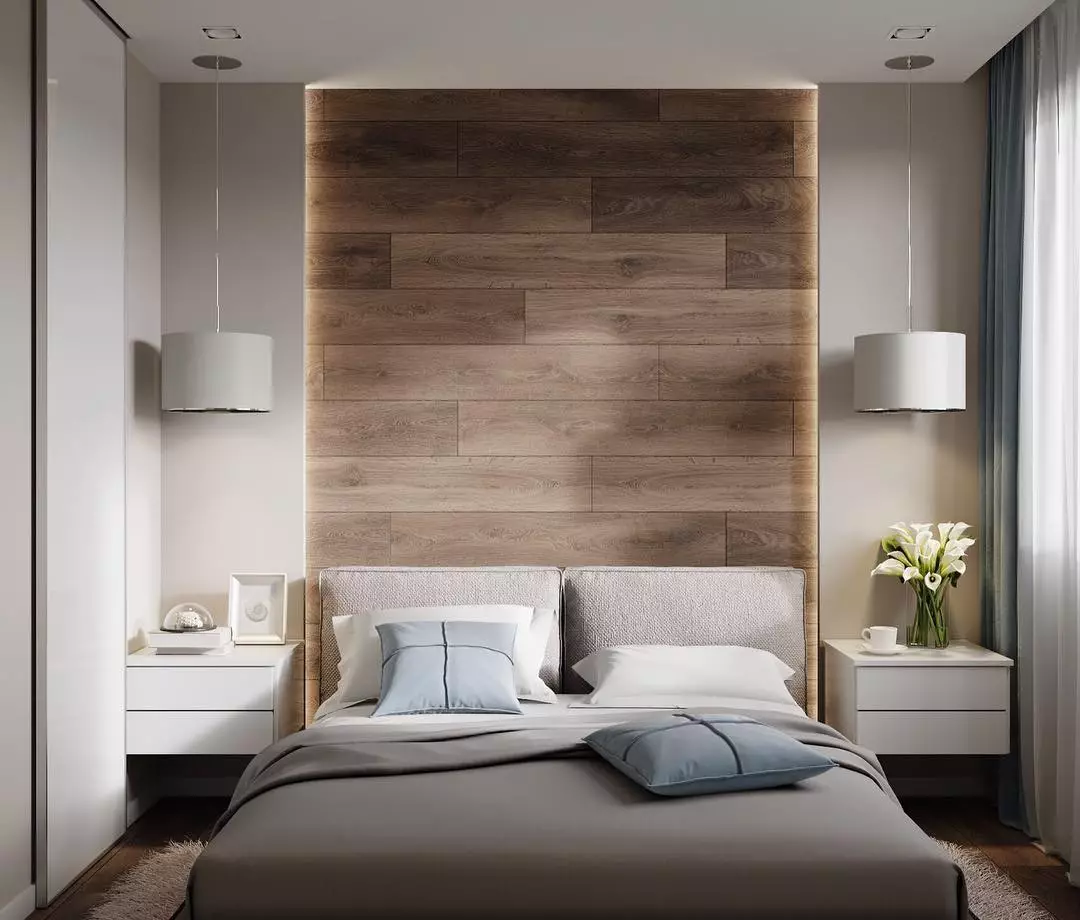
Photo: Instagram alexey_volkov_ab
As for the floor - to reduce the repair time, use dry mixtures. And do not forget about waterproofing after alignment in wet areas.
5 Combine a bathroom or not?
The issue of the issue depends on your goals. In the combined bathroom it is much easier to find a place for the washing machine, the necessary storage systems or a full-fledged bath. On the other hand, separate bathroom and toilet is preferable for families where they live from 3 or more people.
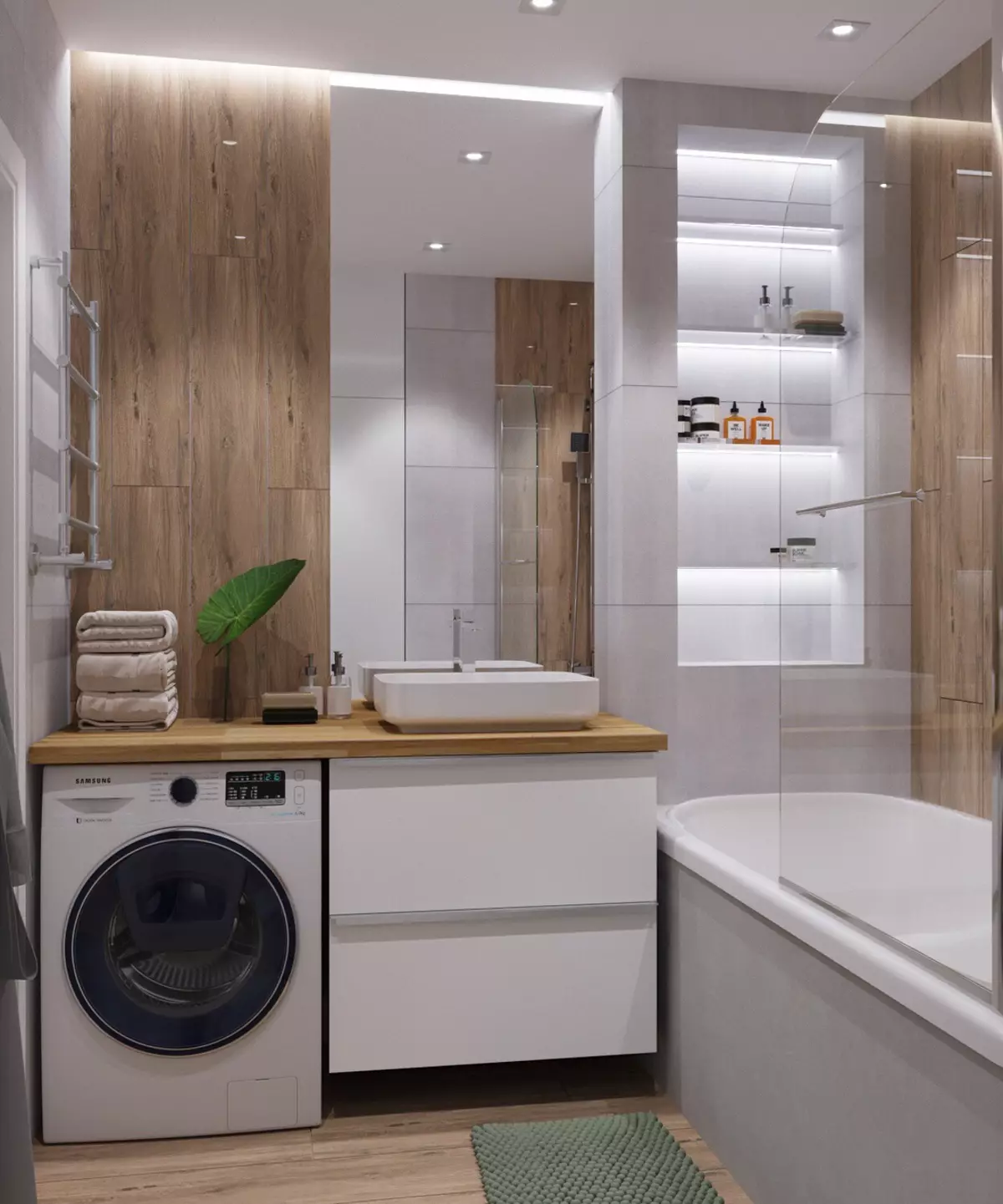
Photo: Instagram Ekaterina_Kodinceva
6 Decide, to dismantle the built-in wardrobes
One of the features of "Brezhnevok" is the built-in storage room wardrobes, which are provided for by the initial layout. Often they were done in residential rooms, in the corridor, in the kitchen. Most designers prefer to demolish the built-in wardrobes and equip full-fledged dressing rooms. If this is not included in your plans, find them apply. For example, make a housekeeping cabinet or storage with products. By the way, we have already told about life storage for storeroom.
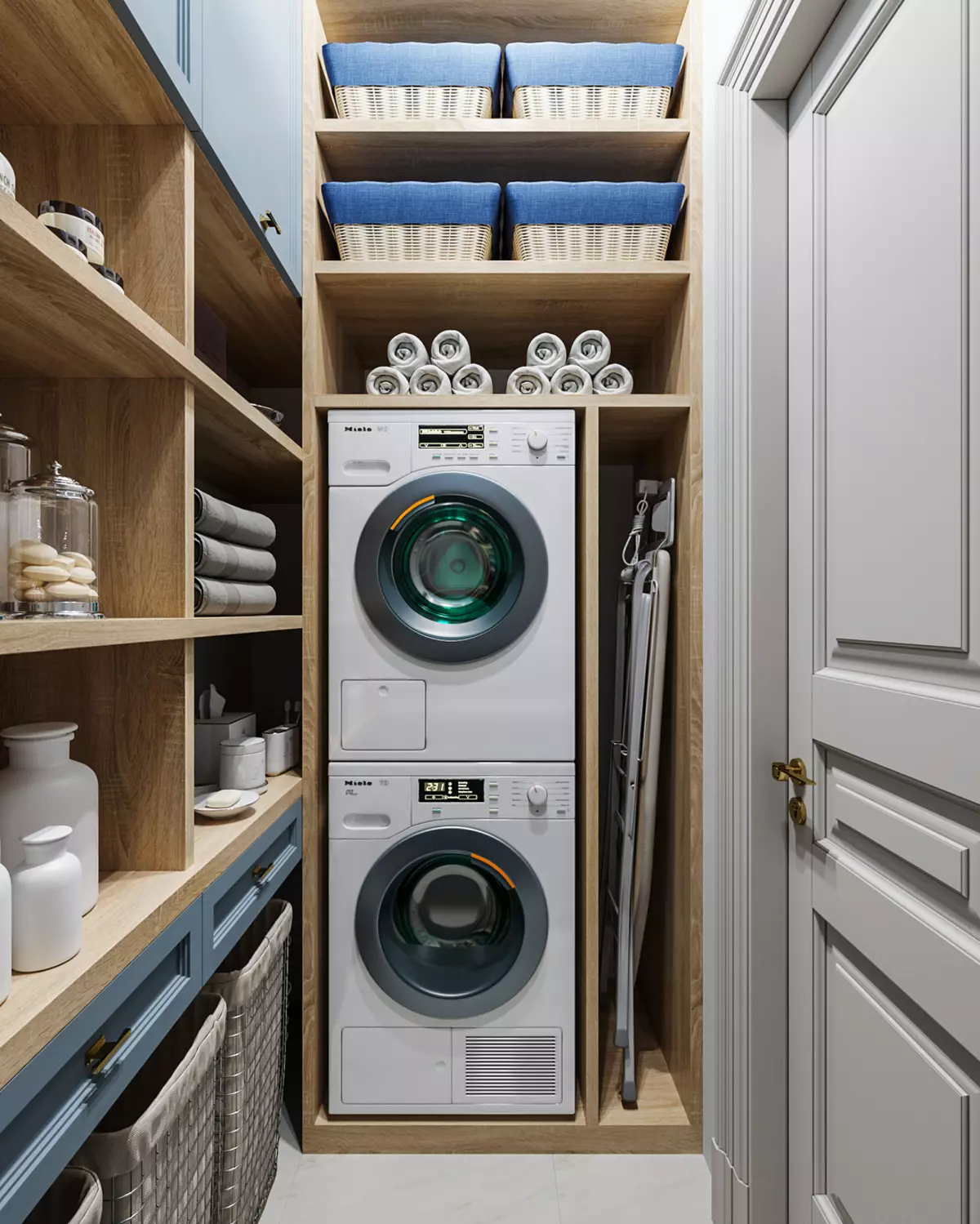
Photo: Instagram AnnDesign.ru
7 Use the benefits of zoning
Those who do not want to deal with the coordination of redevelopments will help competent zoned space. The fact that from one room can be done two, no one is secret. For this purpose, additional partitions made of drywall are often built, glass partitions are made, sliding, rush - options mass. Another popular and simple idea is zoning with curtains.
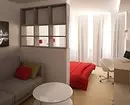
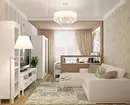
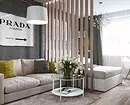
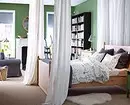
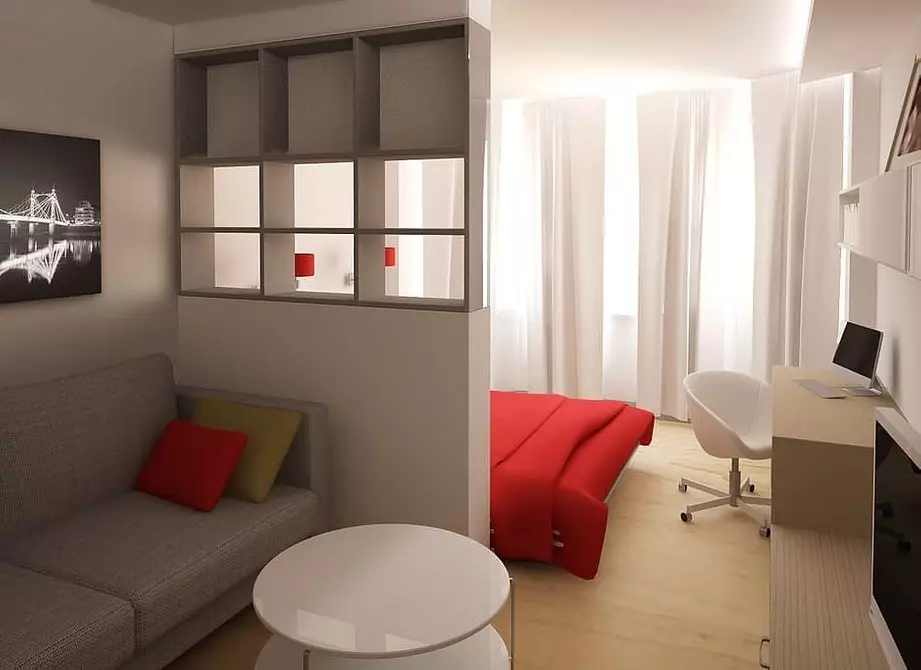
Photo: Instagram IDEI_DLYA_DOMA_UYT
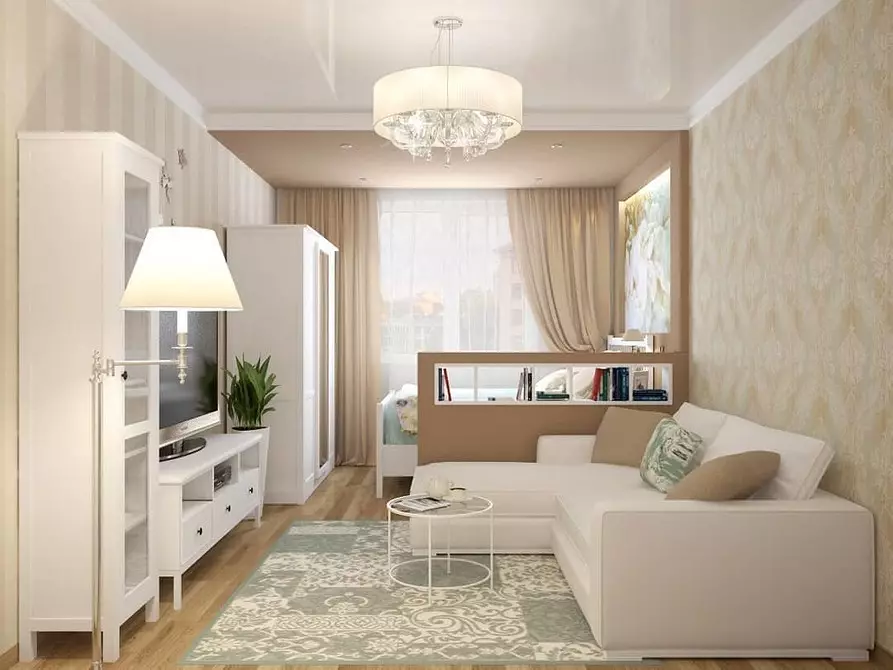
Photo: Instagram intalio_Design
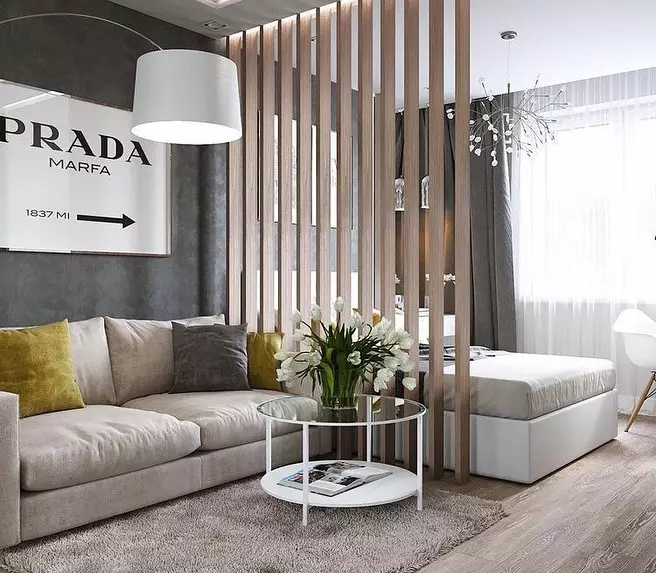
Photo: Instagram Pro_Design_Decor
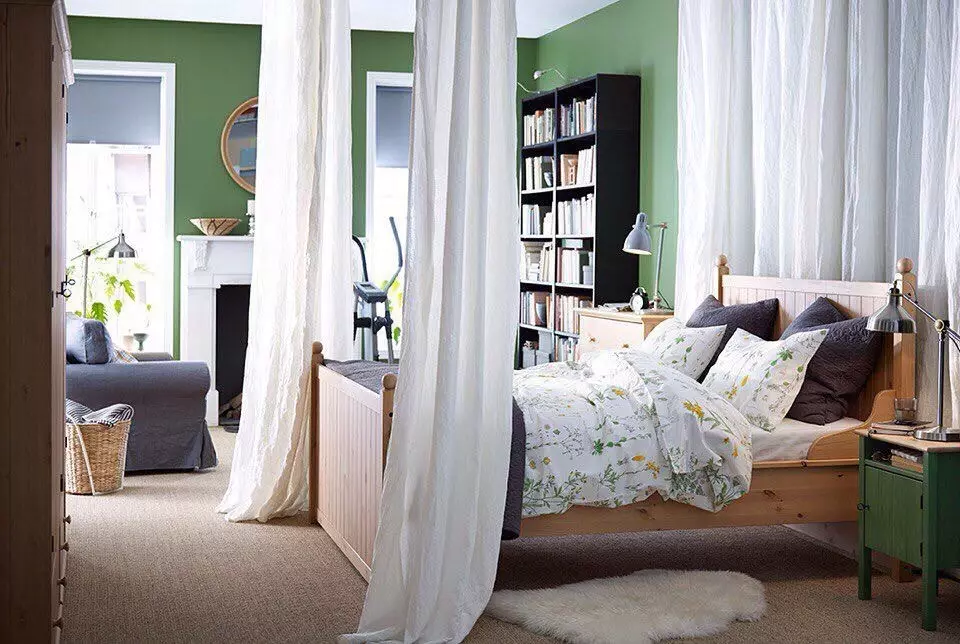
Photo: Instagram IKEA36
