An elegant two-level apartment in Moscow resembles a glass sculpture created by glass, if we could consider such a product not outside, but from the inside. The shells of the walls seem to easily pass light and gently flow the living volumes, leaving inside a lot of air and light breathing, and the few objects of furniture and decor exactly placed strokes hold the shape of the space, "striking" on the plastic ribbon of the stairs.
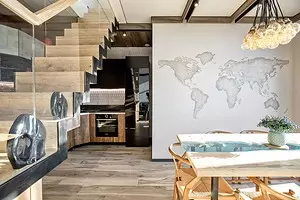
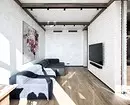
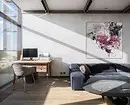
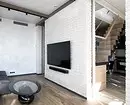
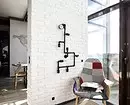
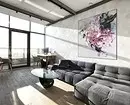
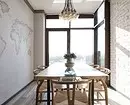
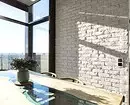
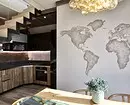
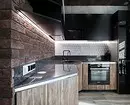
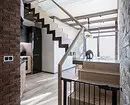
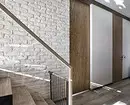
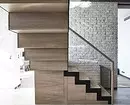
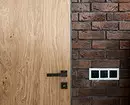
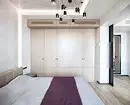
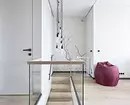
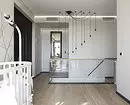
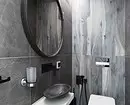
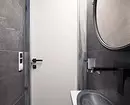
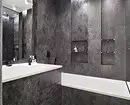
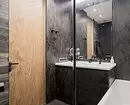
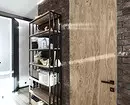
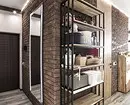
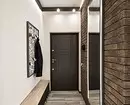
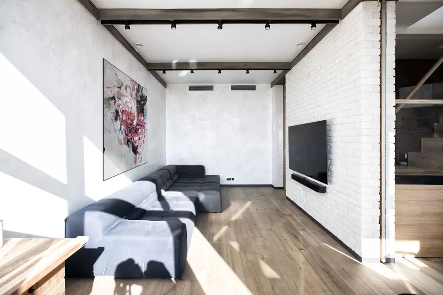
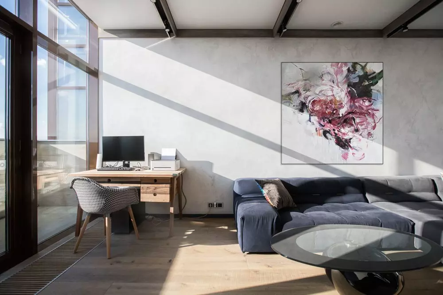
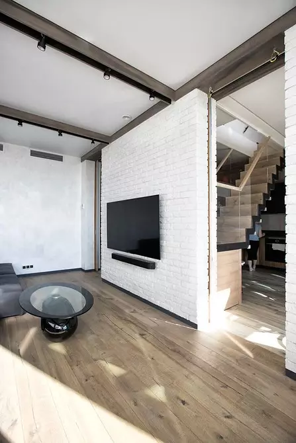
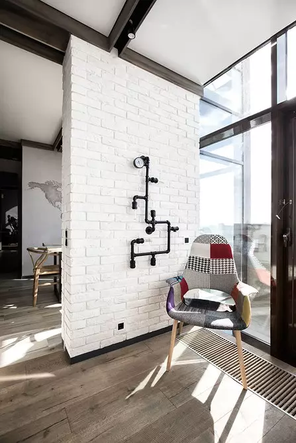
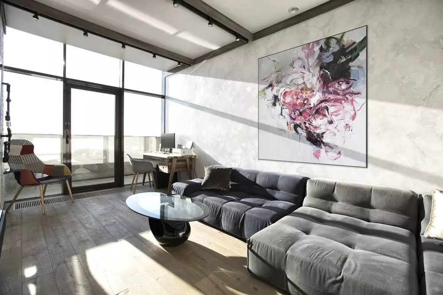
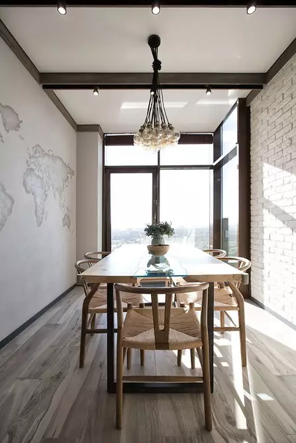
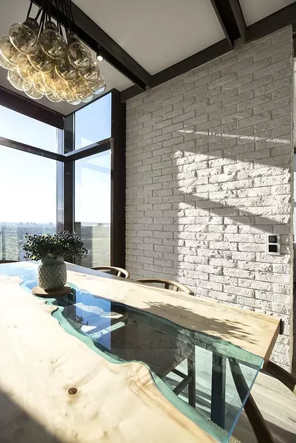
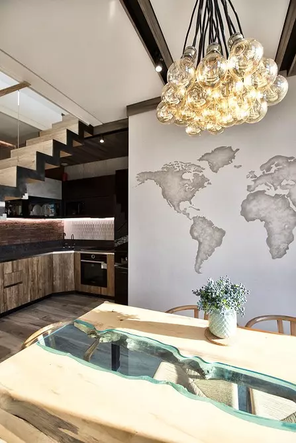
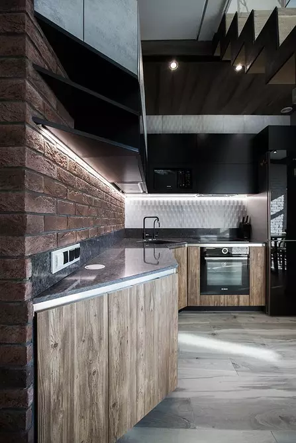
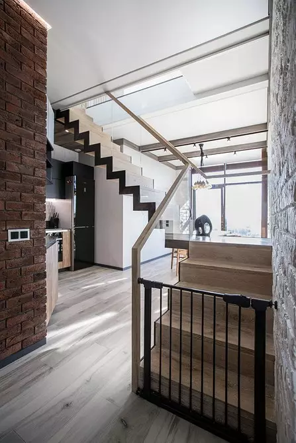
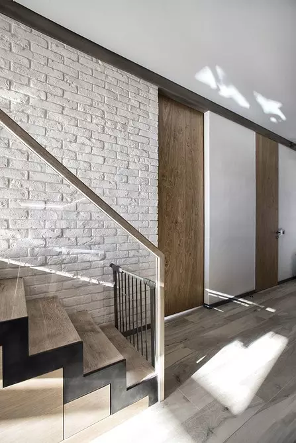
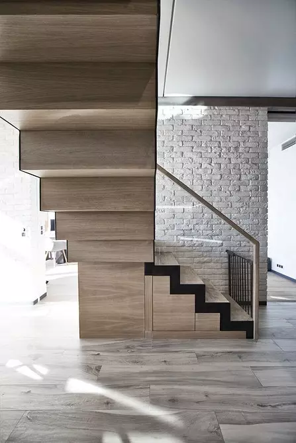
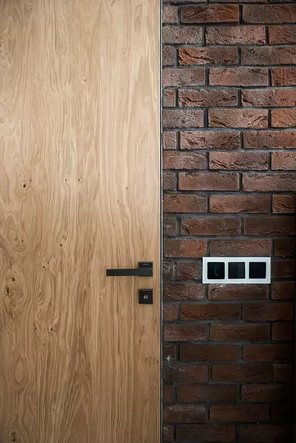
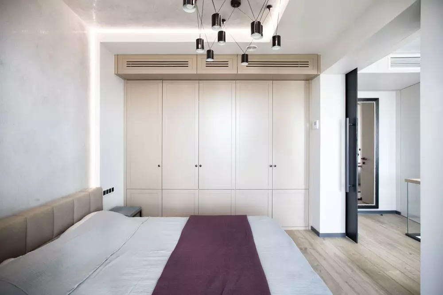
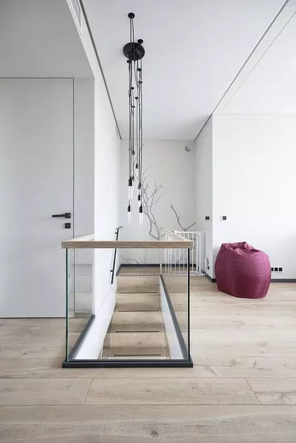
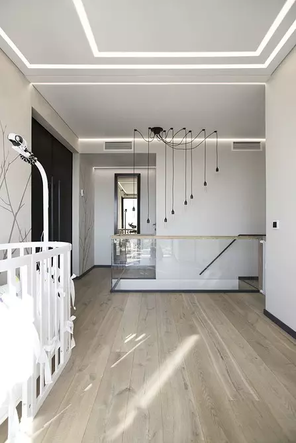
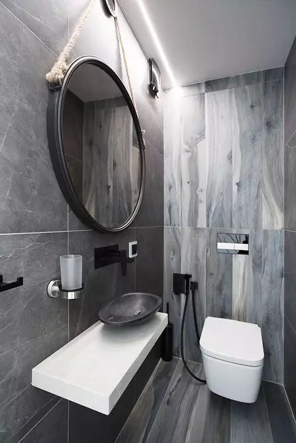
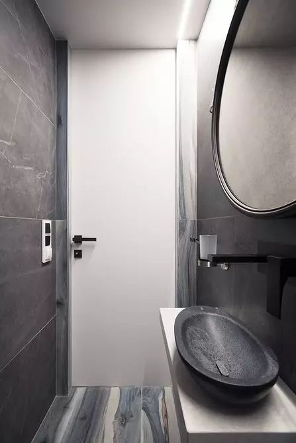
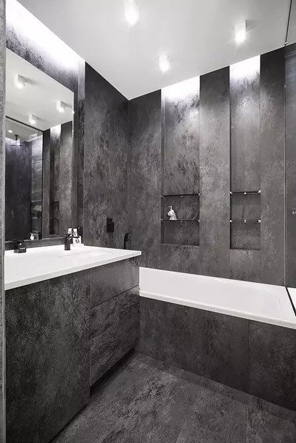
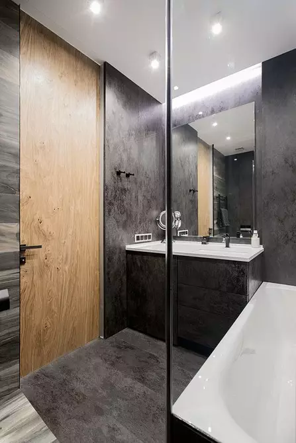
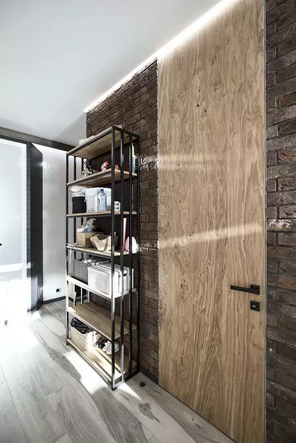
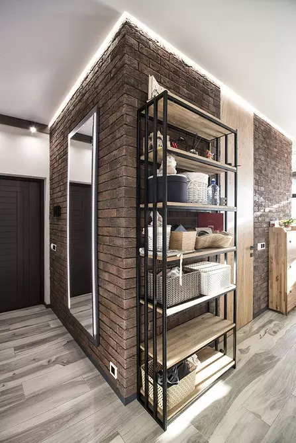
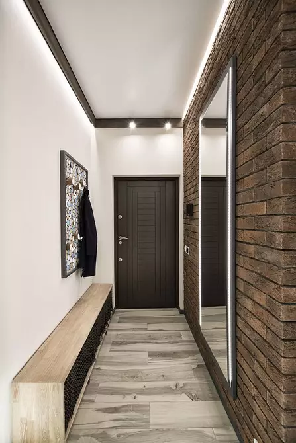
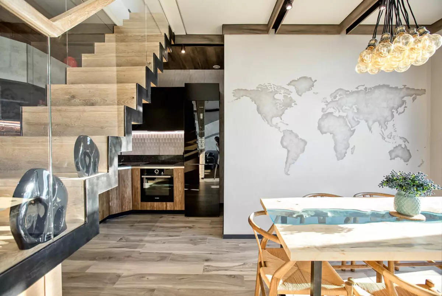
Kitchen-dining room
A young couple acquired an apartment in a monolithic reinforced concrete house, built about 10 years ago. For a comfortable life, a spacious entrance hall and a kitchen-dining room, organized by the studio principle, as well as separate living room, bedroom and office, two bathrooms (on both floors) and a dressing room. In design, customers prefer the loft in a rather minimalistic version.
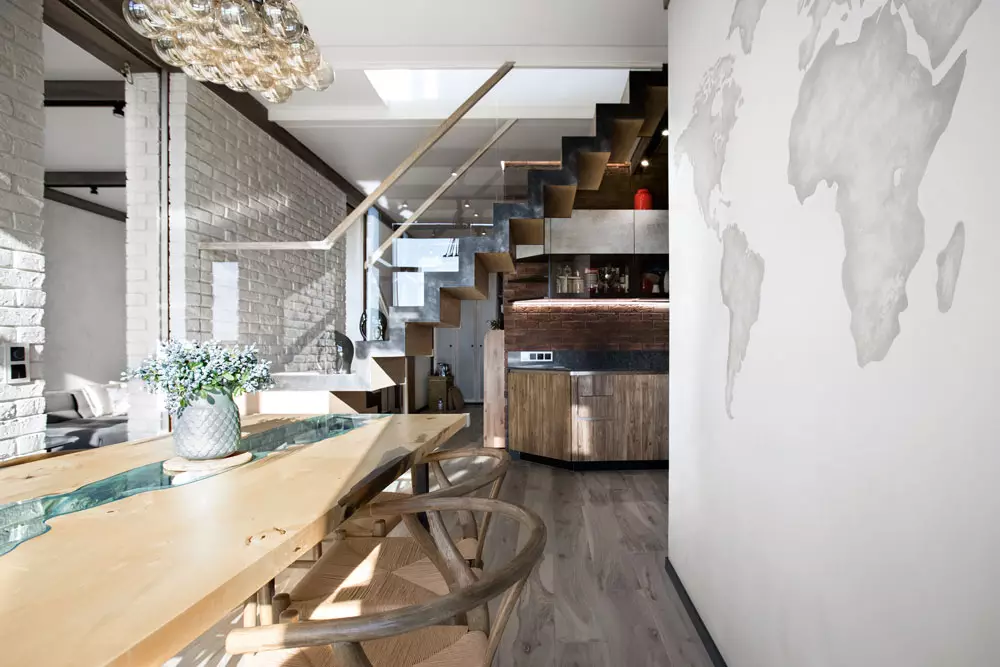
Kitchen-dining room
Redevelopment
In the original form, the layout of the first floor resembles several rectangles adjacent to each other with small displacements and steps of external boundaries; Glazing from the floor to the ceiling of the outer walls forms the second light on both tiers and covers the angle on the border between the premises. The depth of the space of the second floor is less, respectively, and the area too. The two main volume of the first tier (intended for the kitchen and for the room) are separated by segments of the bearing walls - for this reason, the living room and the kitchen did not connect, but they kept both the proceedings between them. At the entrance to the apartment allocated a small hallway from which you can go into a spacious dressing room and a bathroom. The corridor connects the input zone with the kitchen and dining room; A designed two-hours staircase on the second floor is integrated into the space of these two recent premises, and on the second floor the surrounding space without obstacles flows into the corridor leading to the bathroom, and in the office adjacent to a separate bedroom.
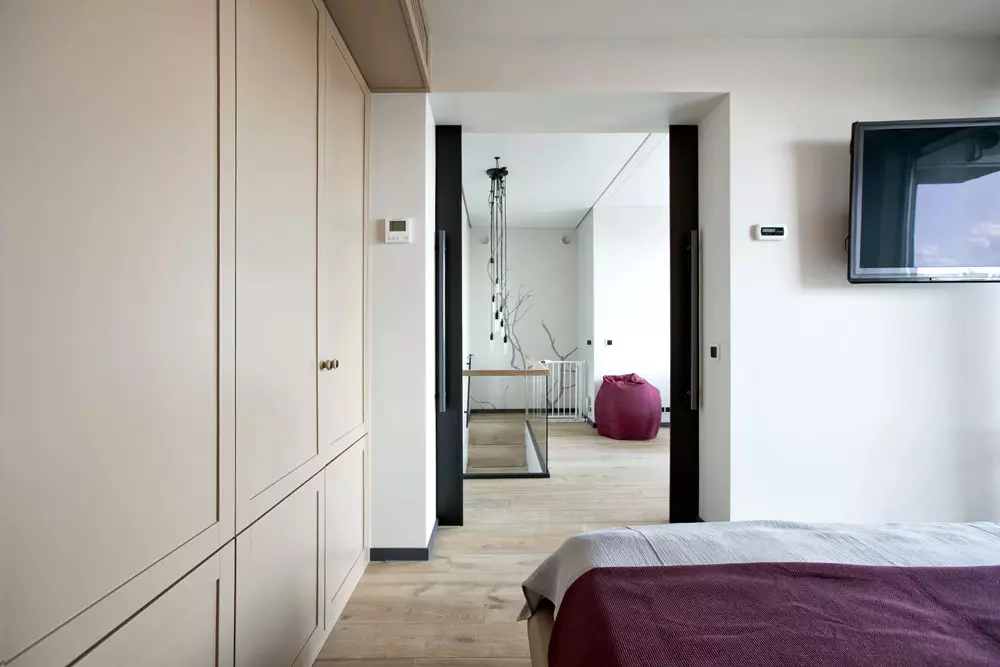
The high sliding door flaps in the bedroom overlooks the pricious space with underclosed by graphic design: thin embossed lines of branches on the walls and low chanda lobby suspensions, transparent glass of fences are associated with a view from the window to the garden, drowning in the snow, or trees on the sky.
Repairs
The apartment was tied up, the new partitions were folded from the plaster blocks, the walls were partially painted, partially covered with decorative plaster or tested with ceramic brick of manual molding. In the bathrooms and an entrance hall, over part of the kitchen, the ceiling level downstream to hide the technical equipment: the apartment is equipped with an individual channel air conditioning system, the internal blocks are hidden over the first floor bathroom, external ones on the balcony. In the rest of the rooms, the height of the ceilings has changed the minimum, tension structures are used.
In a minimalist interior with a bright finish, a natural black and white game creates additional decorative effects.
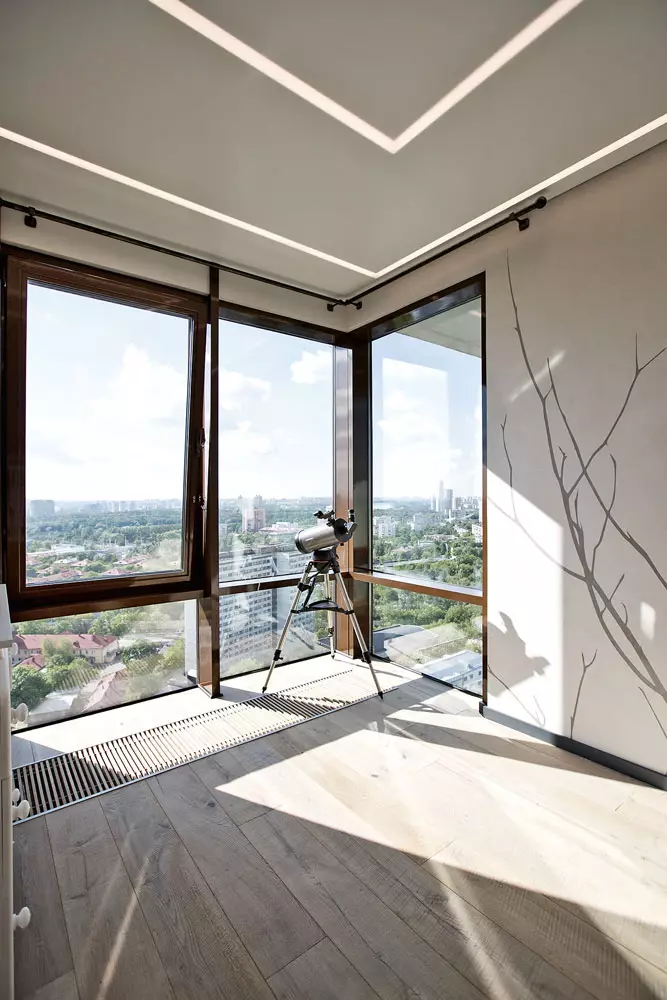
Under it is a graphic design and strict window buglets Ceiling lighting in the Children's office: Built-in lamps resemble thin luminous lines
Since the installation of old windows and their quality was left to desire the best, the windows were replaced. Convectors were built into the floors in order to keep the beauty of the views of the species. For the same reason, in all rooms, in addition to the bedroom, the windows decided to supply not suspended curtains, but wooden blinds. Flooring was performed from a porcelain stoneware and engineering board, and the tile mimics the wooden coating and choses him into the tone. The walls were painted or separated by a tile under the brick and a decorative plaster, creating interesting textural effects, in the bathrooms were tiled by a large-scale archskeen patchwork (120 × 60 cm).
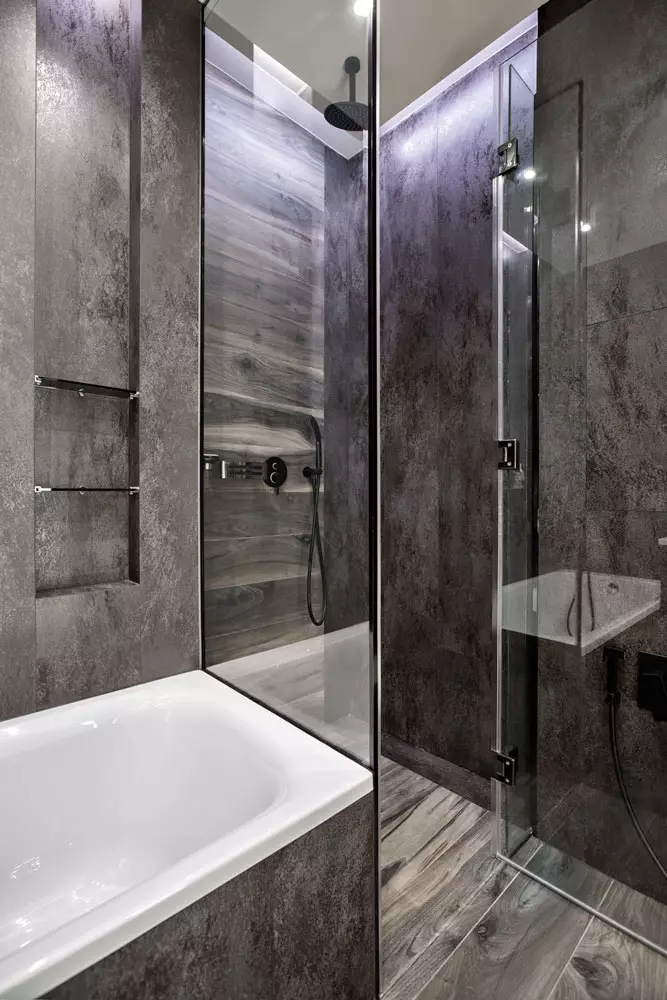
High, until the ceiling, the door cloth with an open wood texture in the bathroom looks like a decorative panel, contrasting with wall and floor finish
Design
White and muted wood tones are well the valuable properties of space - the abundance of living light, lightness and fluidity of volumes, their fullness of air, the plastic silhouette of the staircase soaring in the center of the public zone - the choice of such a "dislocation", unlike the location proposed by the Company With windows, made it the central link of the vertical composition. The game of textures and textures deprives monotony of monochrome surfaces.
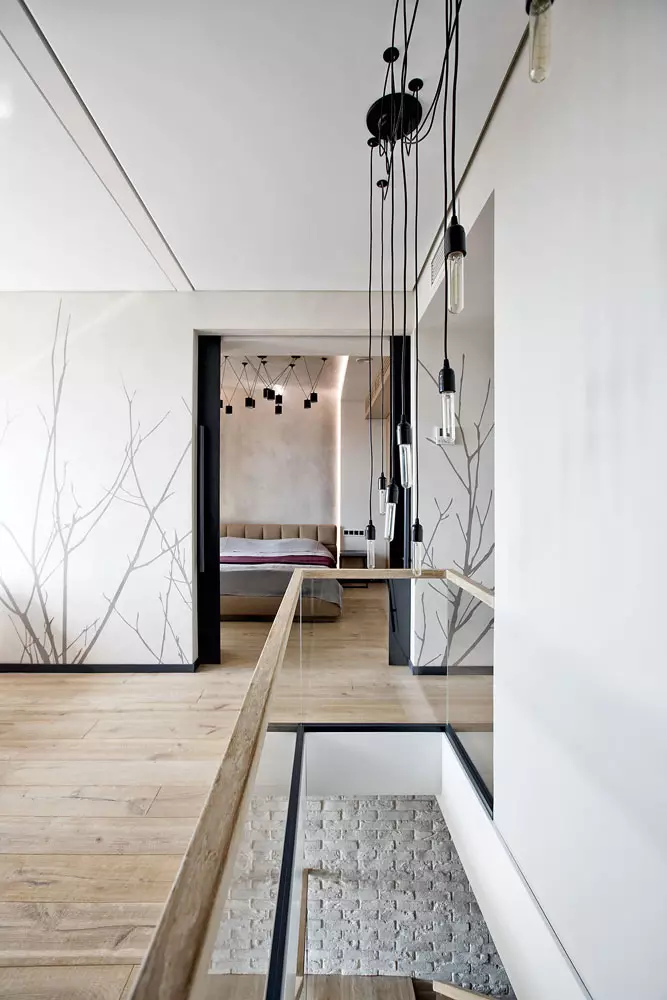
The staircase railing was performed from oak, and the staircase fence was from a durable transparent triplex. It provided an additional rigidity of the entire design and was built into between the ends of the steps, cut-out in the floor and edging from the metal. Between the layers of the floor cake of the second tier hid the fastenings of the upper, mounted staircase march
A small entrance hall with a shallow (45 cm instead of a standard 60 cm) wardrobe predens a spectacular promenade with a perspective flying into the outside: and from the dining room, and from the living room, light axes connect distant walls with an outer shell, almost without encouraging obstacles. This is also facilitated by composite techniques - furniture are very few, and it is located mainly along the walls, and the selection of the objects themselves: for example, finely defined silhouettes of the dining group are well missed light. For the convenience of movement under the stairs, the angle of the kitchen composition in this area is cut, also, while maintaining the cleanliness of the solution, the facades are smooth and equipped with a Push-Pull opening system. Note that most of the furniture items were made to order, in particular, even for the dining table, performed "transparent" metal frame for an individual sketch. To emphasize the height of the ceilings, one-piece door panels made high, almost the entire height of the walls. In combination with vertical "beams" they pulled the proportions of the rooms.
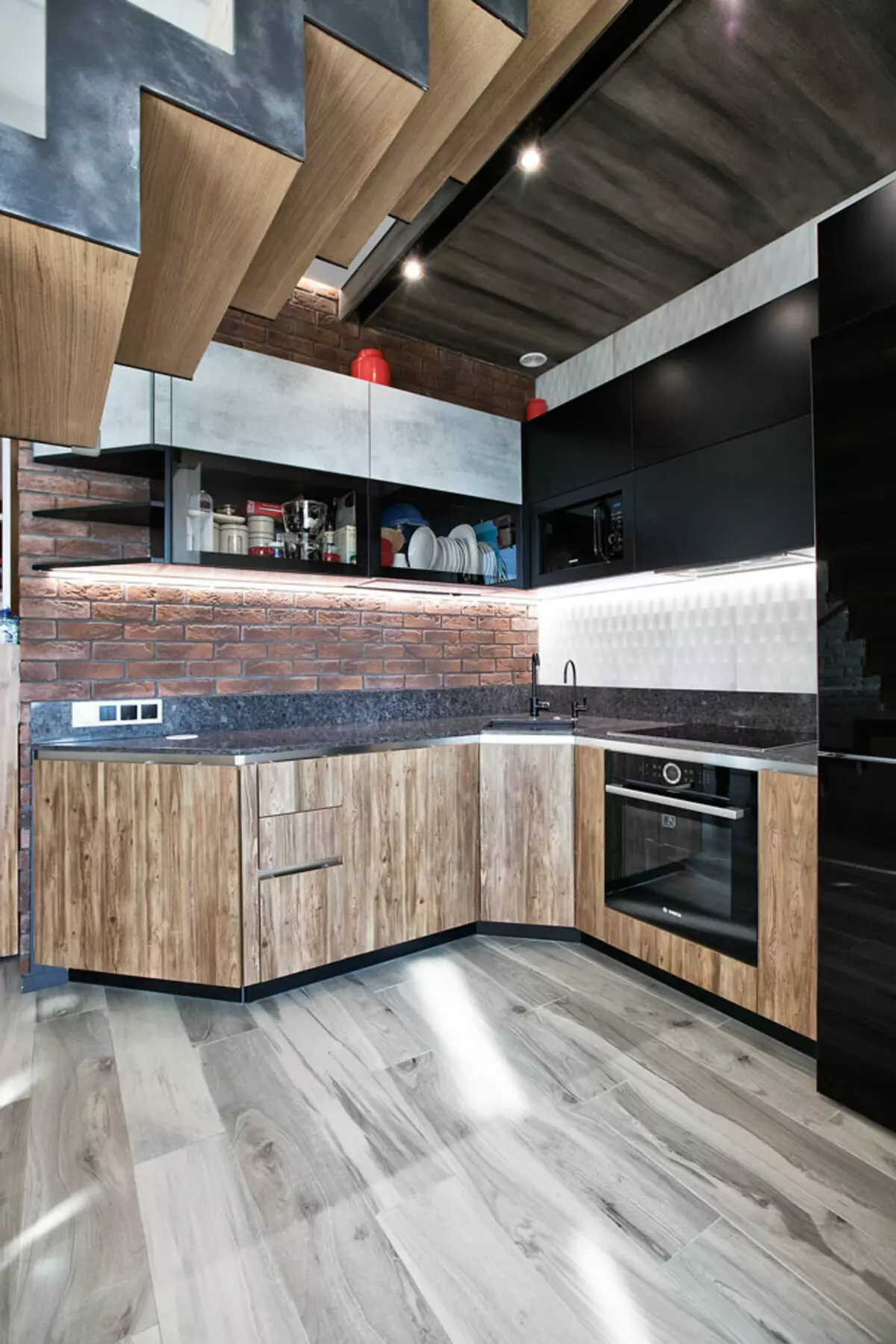
Part of the kitchen ceiling (a plot in space under the staircase), downgraded and washed with a tinted tree. The lower part of the apron was separated by the same material from which the countertop was performed - it is more practical and complements the design of kitchen walls.
In the interior, a lot of sliding doors: in the living room and in the bedroom, in the dressing room; In the bathroom on the second floor, the door is decorated as Invisible. The lamps turn either in a slightly noticeable "stakkato" of small beams on the beams, or into a soft refill backlight (bedroom), or in conceptual accents that do not fall out of the overall stylistics and color schemes: the bunch of light bulbs over the dining group, the stove of the cylinders connected to the "Network »Over the bed in the bedroom, long" stems "with narrow slaves over the staircase.
In each interior, the graphic line of finishing is originated by the lighting system. In the bedroom, the LED ribbons focus a niche in the wall, moving to the ceiling.
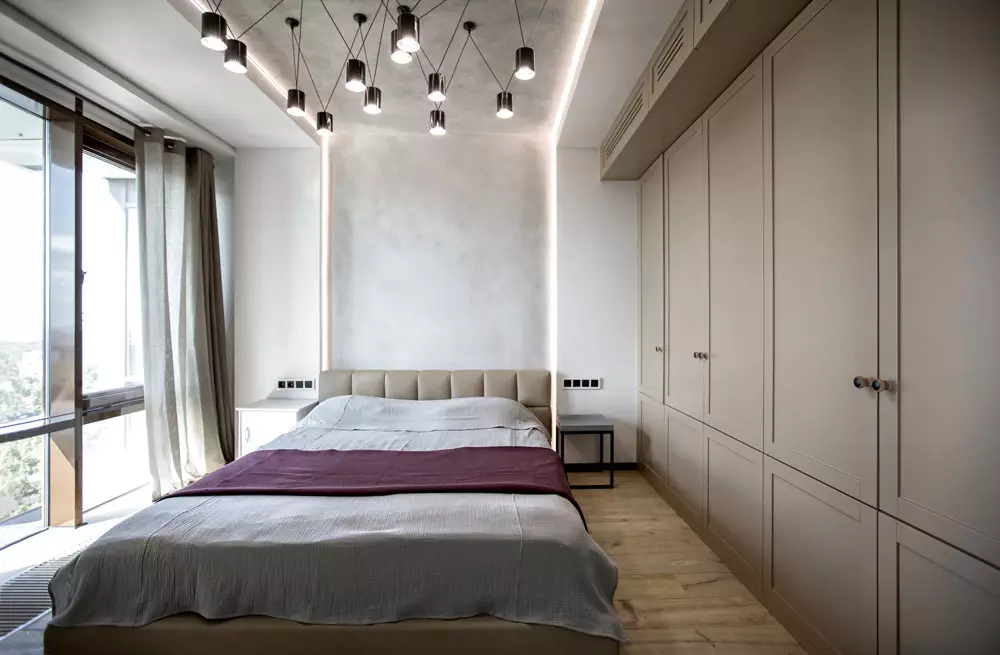
The wardrobe in the entire width and height of the bedroom looks like a strict decorative panel, in color it echoes with a steady back bed. Thin fillets on swing doors are asked easy classic motif. In the upper part of the cabinet design integrated ducts of channel air conditioning
Attachment of the decor, not disturbing the loft's asceticism and at the same time reaching him the restrained grace: so, the canteen wall decorates the hemispheres card, filled in a fresco technique with a light relief, the prosecutorial space added a delicate painting - whether the branches of shrubs, whether their shadows slide on the textured surface of the walls. In the living room above the sofa - a large abstract panel with hardly the only color accent.
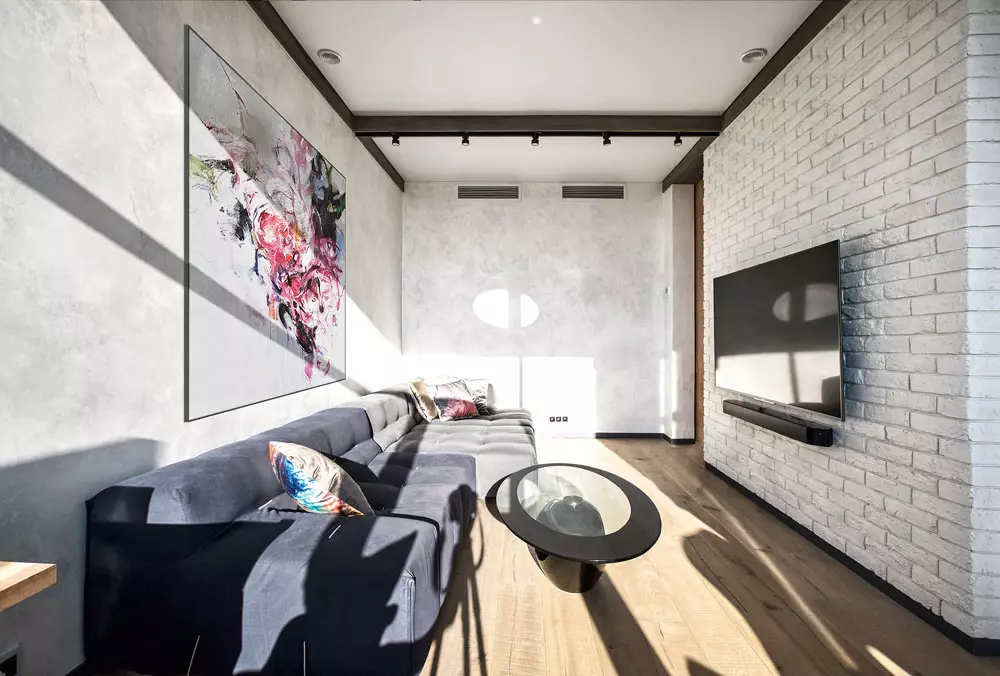
Small lamps are attached to the "carrier" beams, attached small lamps, and in the zones of interroom openings, they perform the role of decorative elements that hide the attachments of sliding doors
"Metal" beams
The design of the loft implies the open presence of various structural elements that make up a part of the "honest" aesthetics of this style. The interiors of the first floor decided to separate the "beams", harmonizing with window bindings and continuing their topic. In addition, the ceilings are not so high, and did not want to lower their level to create a conventional lighting scenario, in which the electrical wiring is hidden behind the laid constructions from drywall. Therefore, the ceilings flashed with elegant "beams" from plywood. They are covered with decorative plaster of dark brown color, imitating metal (to tone by window bugs), inside each - longitudinal recess, painted in black.
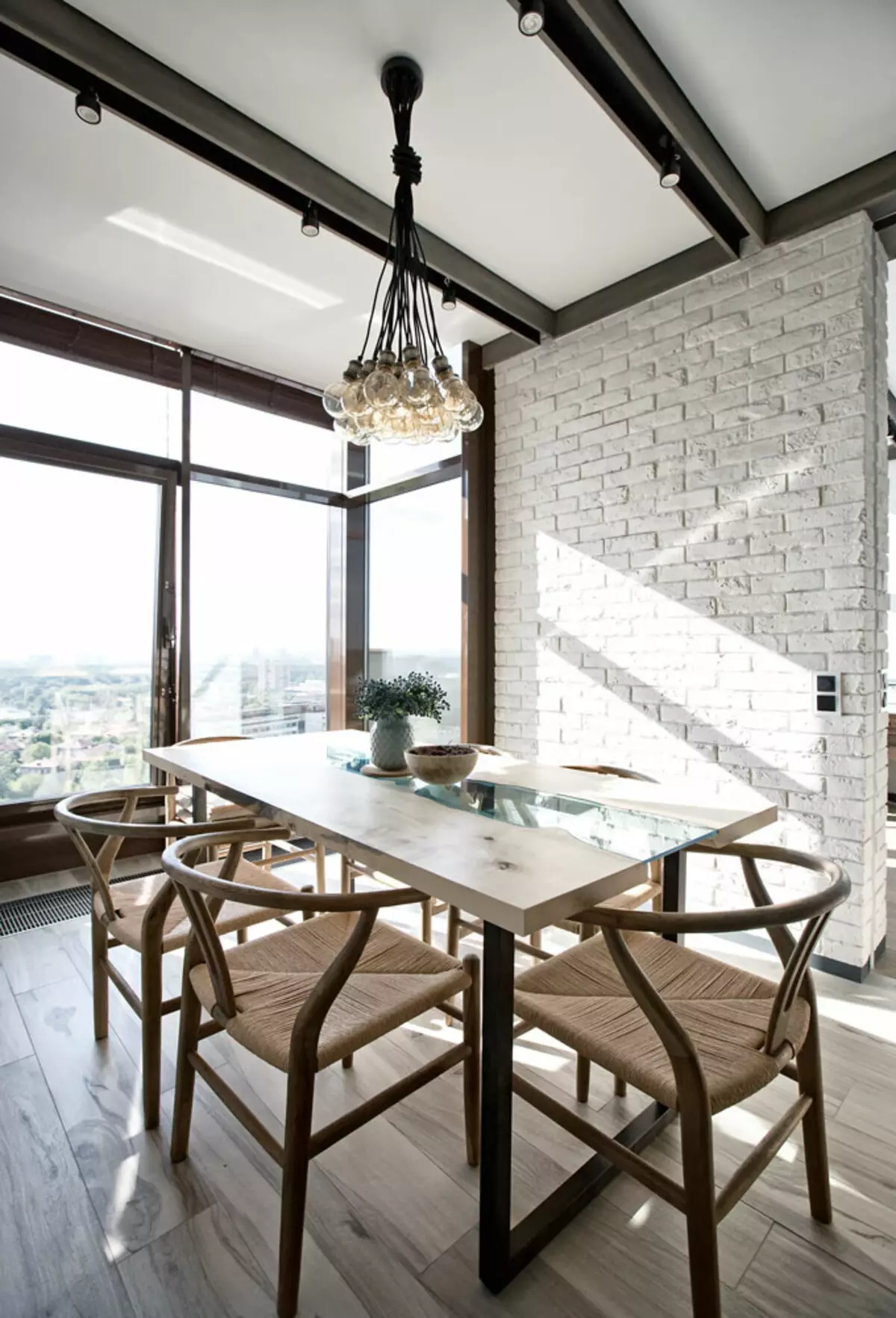
Window bindings are made of tinted aluminum, all windows are equipped with wooden shutters on the electric drive. In the dining group, a tabletop with a glass insert is chosen to support the feeling of transparency and lightness
Before the start of work on the project, the spouses did not have a child - he appeared in the process of repair, and the office, which became a nursery, until they furnished: the child is still very small, and the minimum situation here is enough. The process of arrangement was mainly engaged in the hostess, and this is a rare case when the Customer very clearly formulated his wishes and provided a detailed technical assignment, so the work on the project was flavored. Images of branches on the walls of the second floor we invented and sang in the technique of low colored reliefs. For the bathroom, the sink was ordered from the basalt: there were no so small size of the finished products, but the troubles were worth it. The washing machine was installed in the closet under the washbasin in the bathroom.
Tatyana Ossetskaya, Alexander Salov
Architects, project authors
The editors warns that in accordance with the Housing Code of the Russian Federation, the coordination of the conducted reorganization and redevelopment is required.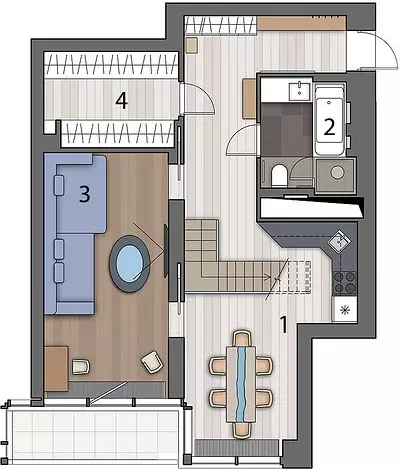
Architect: Tatyana Ossetskaya
Architect: Alexander Salov
Architect: Tatyana Yudina
Watch overpower
