Olga Chernenko's designer turned the Moscow two-bedroom apartment in a new building into something bright and unusual, without sure. The interior turned out to be a comfortable and inspiring, very suitable for its owner - theatrical director.
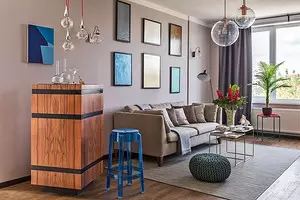
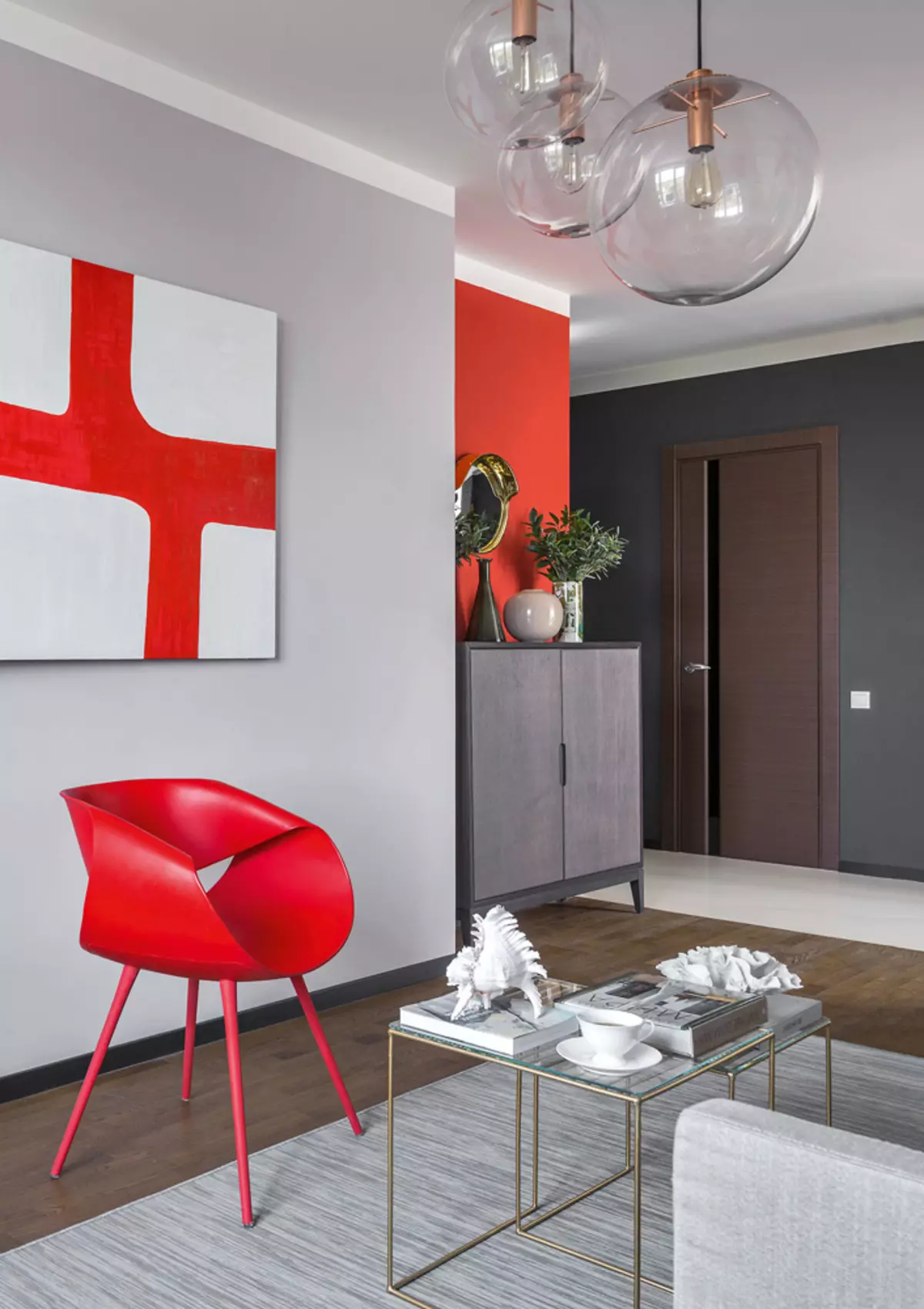
Living room
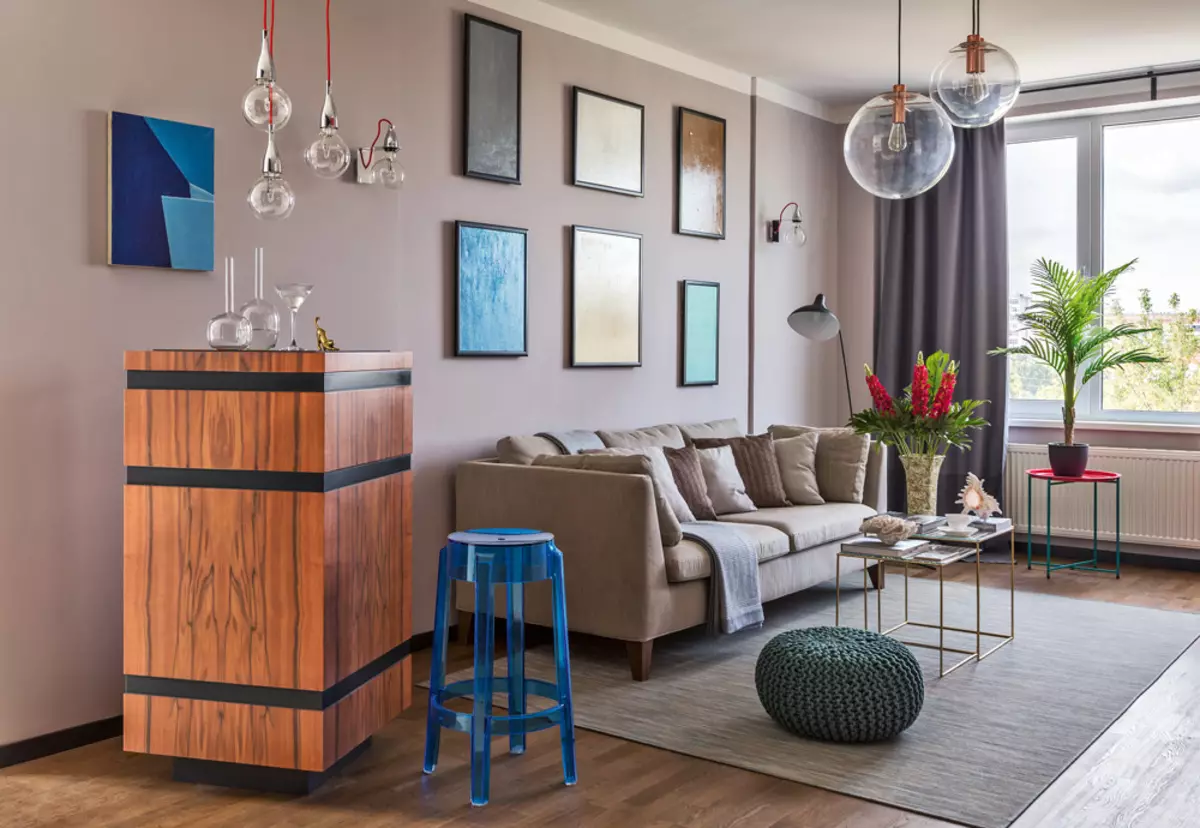
The partition demolished on the border with the hallway helped reveal the space and give a small living room respectable view. In a beige background, bright painting and multi-colored furniture items are watched. Walls on the border with an entrance hall painted in red and black color, which creates an expressive contrast in the interior
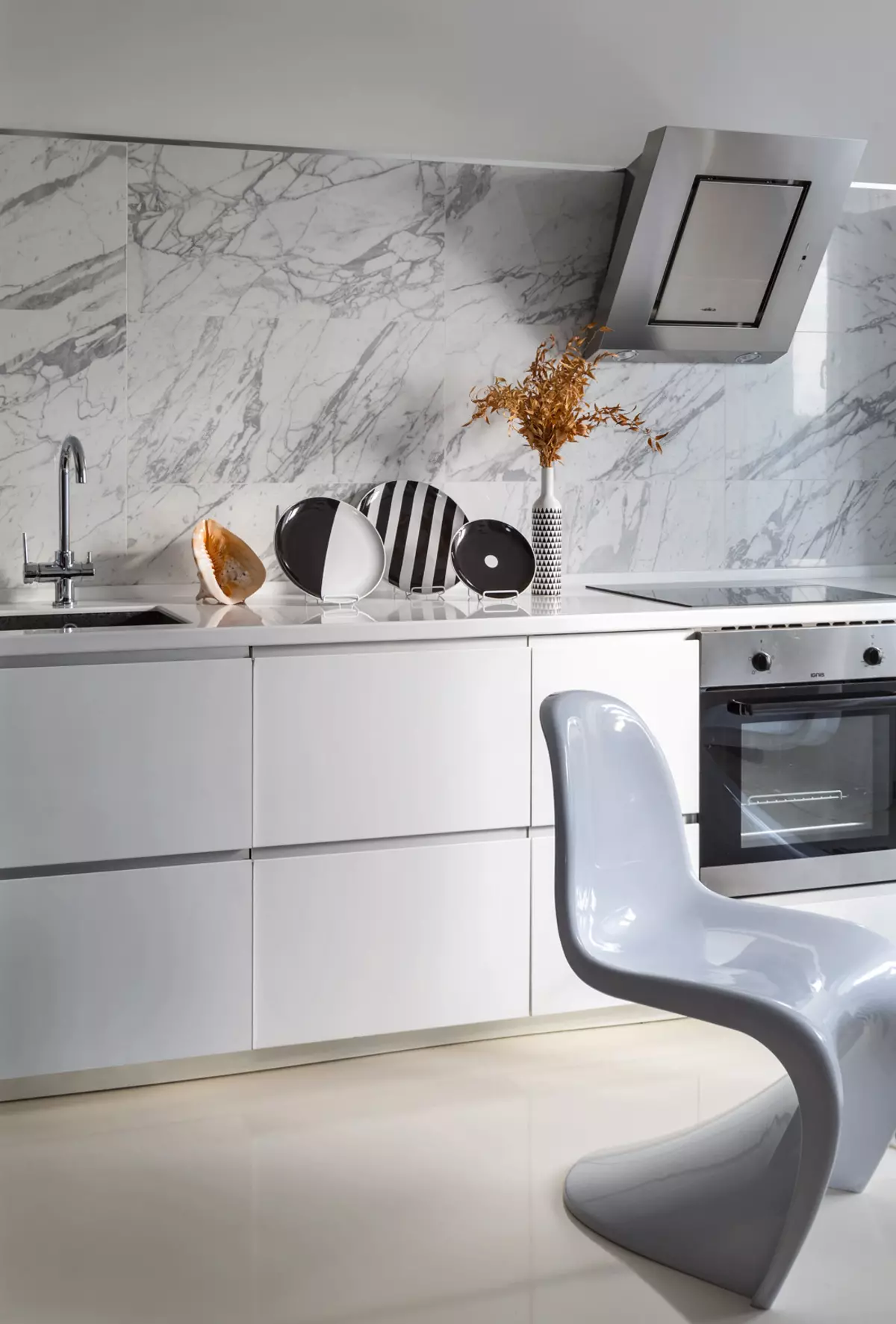
The living room viewed the kitchen-dining area. Eu interior is neutral and does not attract attention. It is possible to understand what kind of room, only the mixer over the sink and the oven is helped. Even the exhaust looks like an art object. Wood bar made according to designer drawings
The owner immediately agreed with the proposal of the designer to move away from the concept of a totally beige interior and experiment with saturated, bright colors. Together with competent redevelopment, thoughtful functional and high-quality repair, this gave a wonderful result, fully satisfied the customer.
In this small area, a lot of individual copyright decisions: designer furniture, including the project Olga Chernenko, as well as paintings written by it specifically for this interior.
Redevelopment of a two-room apartment with isolated rooms was minimal. The bedroom was transferred to the partition between the room and the hallway, moving it towards the latter. The doorway was organized not in the middle, as it was, but on the right of the wall. This allowed the built-in wardrobe on the released place in the bedroom, and in the hallway zone - a dressing room for seasonal clothes.
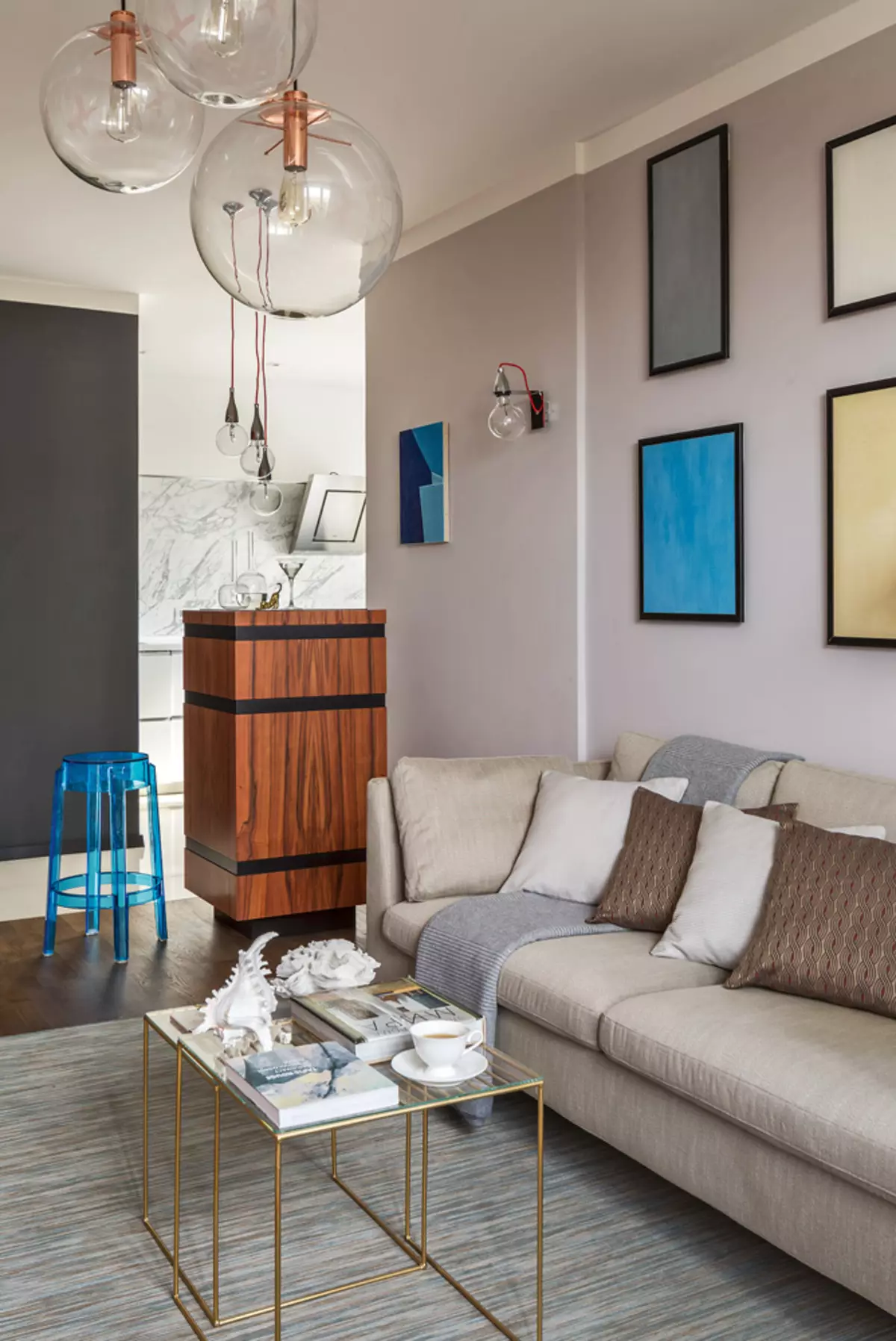
Living room
Redevelopment
The hallway has already become about 70 cm, but the whole thing is that the existing niche has not really worked for an increase in space, so it was used to organize a storage system. The partition between the living room and the bedroom (undesuned part of it) was transferred towards the living room. The narrowed space of the parade zone was decided to expand due to the demolition of the wall that separated it from the hallway. Thus managed to combine living room and kitchen-dining room. Loggia, adjacent to the kitchen, did not join the apartment. At the request of the owner, it was preserved initial function. The bathroom before redevelopment was separate and consisted of a tiny toilet and a bathroom, where it was not even possible to place a washing machine. Since this apartment was planned to stay one person, there were no obstacles to turn the bathroom from separate to a more spacious, but combined. The partition between the bathroom and the toilet was demolished, launched the toilet face to the sink, thus obtained a place for a washing machine.
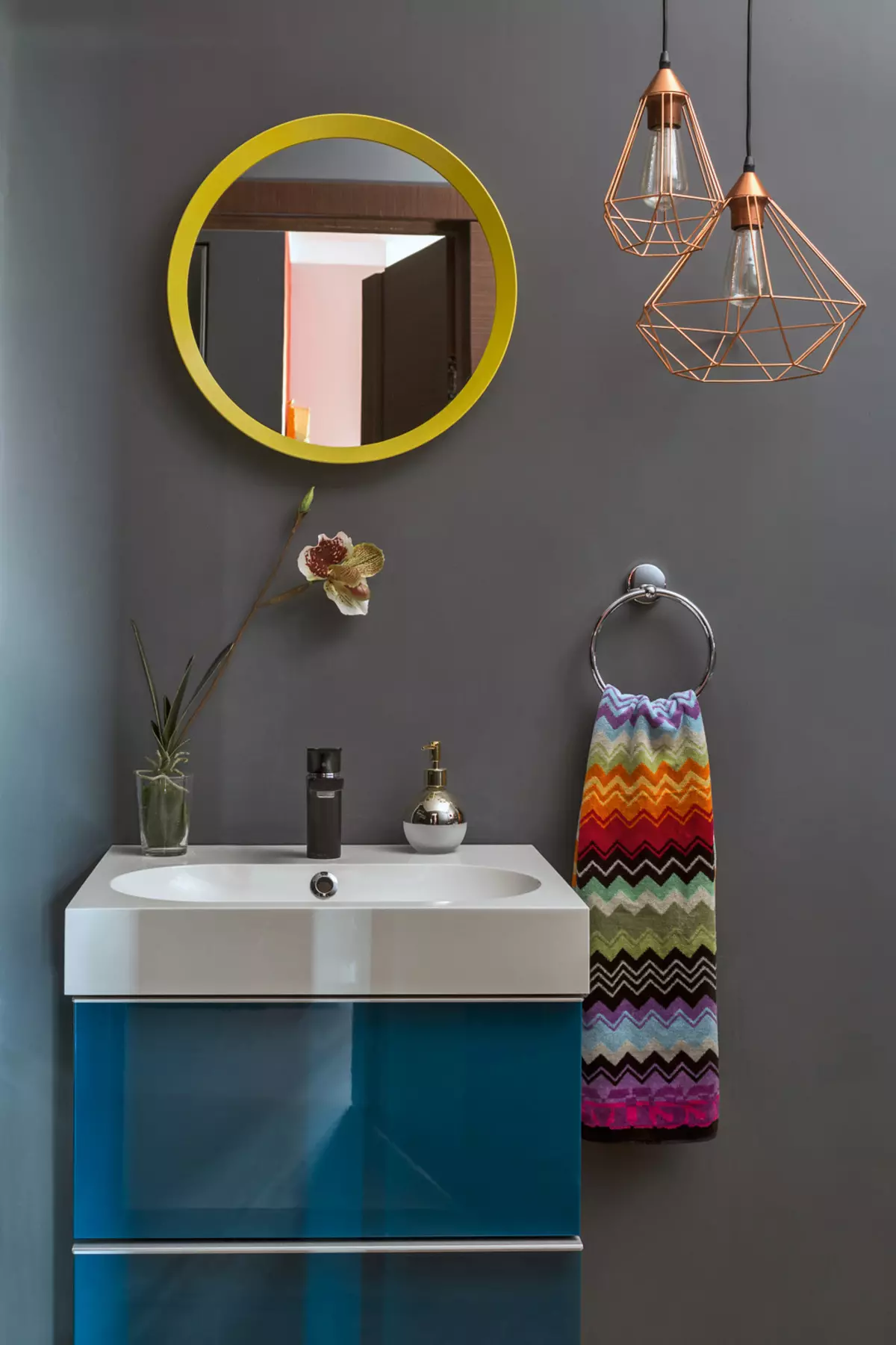
Universal moisture resistant materials are applied to the bathroom finishing - porcelain stonewares and paint. Such a combination of painted and lined tiles of surfaces gives the room more "home" view. Bright accents are placed using a blue washbasin tube, a yellow mirror frame and bright textiles.
Repairs
New partitions were erected from puzzle gypsum blocks. This material is environmentally friendly, quickly mounted and perfectly suitable for painting, as the surface is not porous and easy to put the plaster with a thin layer and then paint. When erecting a new wall between the living room and the bedroom, it was modeled in such a way that on the one hand, a niche was obtained for the desktop and the chest, and on the other - a niche for the head of the bed. At the new border of the hallway and the bedrooms elevate the simpleness for the built-in cabinets. On the floor made a concrete tie, having prepared under the laying of parquet. The ceilings were laid by plasterboard. As a result of the initial height of 2.70 m, only 5 cm. The walls were plastered and painted.
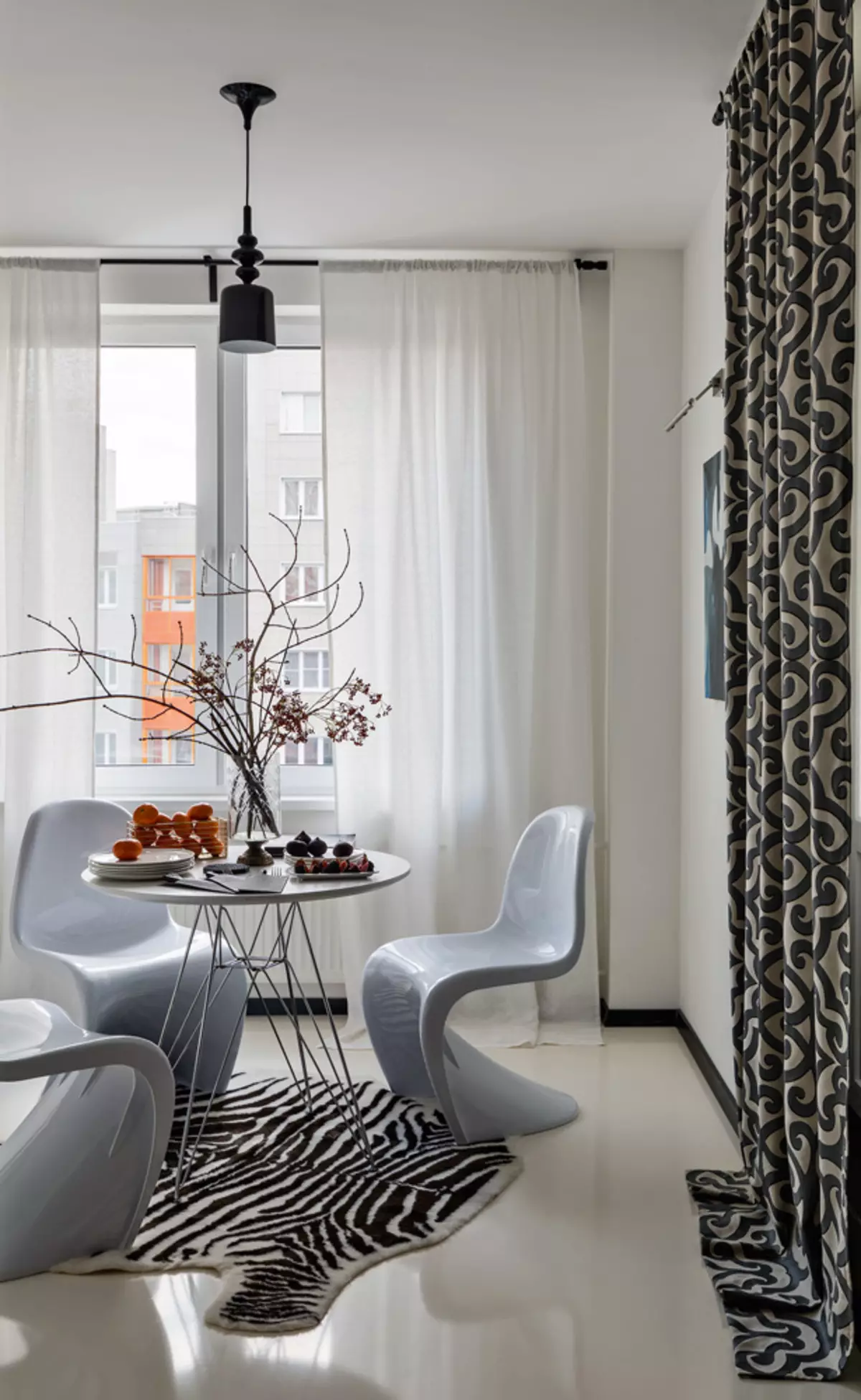
Round dining table Eames DSR Style - Replica, Charles and Ray Imz design, 1951 for textile draper - the door to the loggia. This is an absolutely monochrome room in which we rest from saturated shades of the bedroom and living room.
Design
The author of the project made a bet on color and individual decisions, and so there was a character of this interior: bright, emotional, creative.
Instead of the traditional bedside table in the bedroom, we decided to use the module from the kitchen furniture ICEA. Its inner surface was painted in the color of the wall, and then joined next to the bed at a comfortable height.
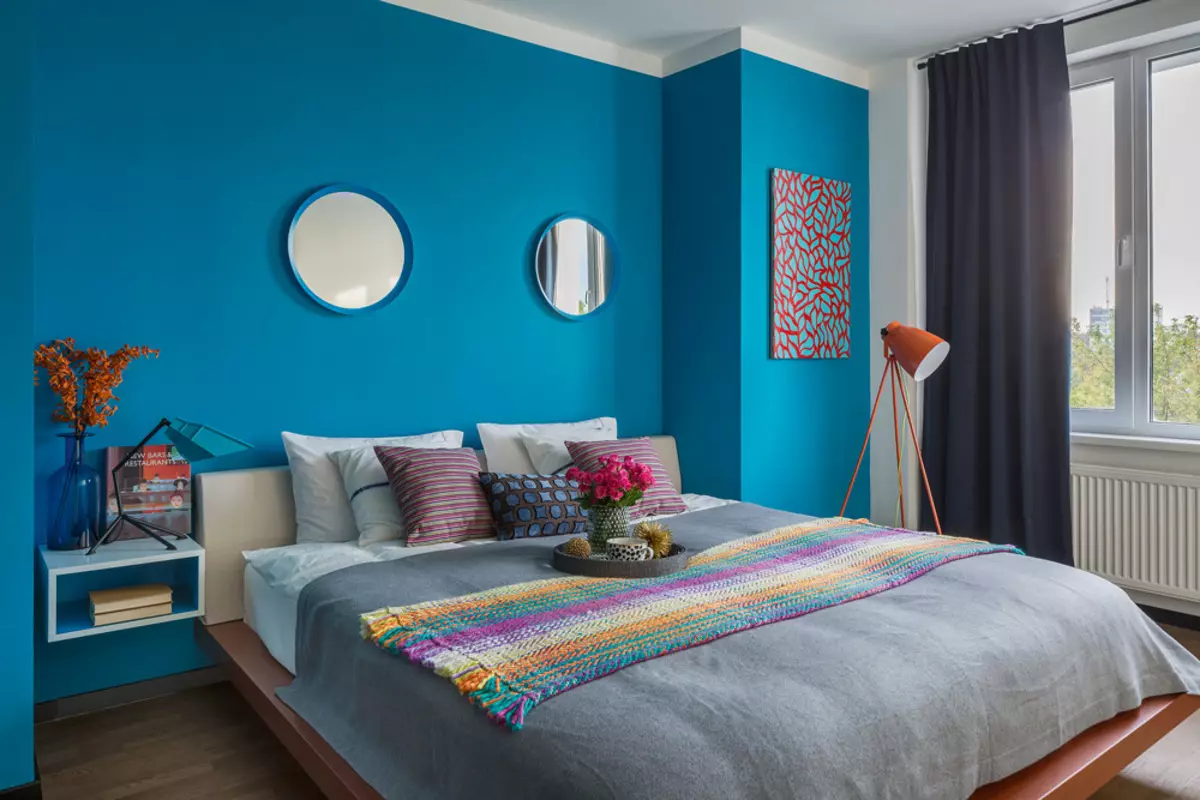
The shade of blue, which painted the walls, together with orange and red creates a combination that decorators are called "vibrating". The carp is soothing, and the warm shades of the spectrum are beyond, psychologists consider. But there is no contradiction here: taken in the correct proportions, these colors balance each other
Beige interiors are still very popular, and it is clear why: they are calm, enveloping. But - and this at first glance may seem paradox - they get tired of them quickly, with them boring. We need bright stains, color so that the eye is to cling to. With color, on the contrary, it is interesting to work. You can withstand a whole range of moods, emotional states from relaxed to cheerful, which we have done in the project of this apartment. Bedroom - turquoise with orange accents. A red color appears in the living room. Cuisine pearl gray. The emphasis in it is made on textures and textures, including on the texture of porcelain stoneware under marble. It is so good that we did not close it with cabinets. The interior as a whole looks balanced, original and mischievously.
Olga Chernenko
Designer, project author
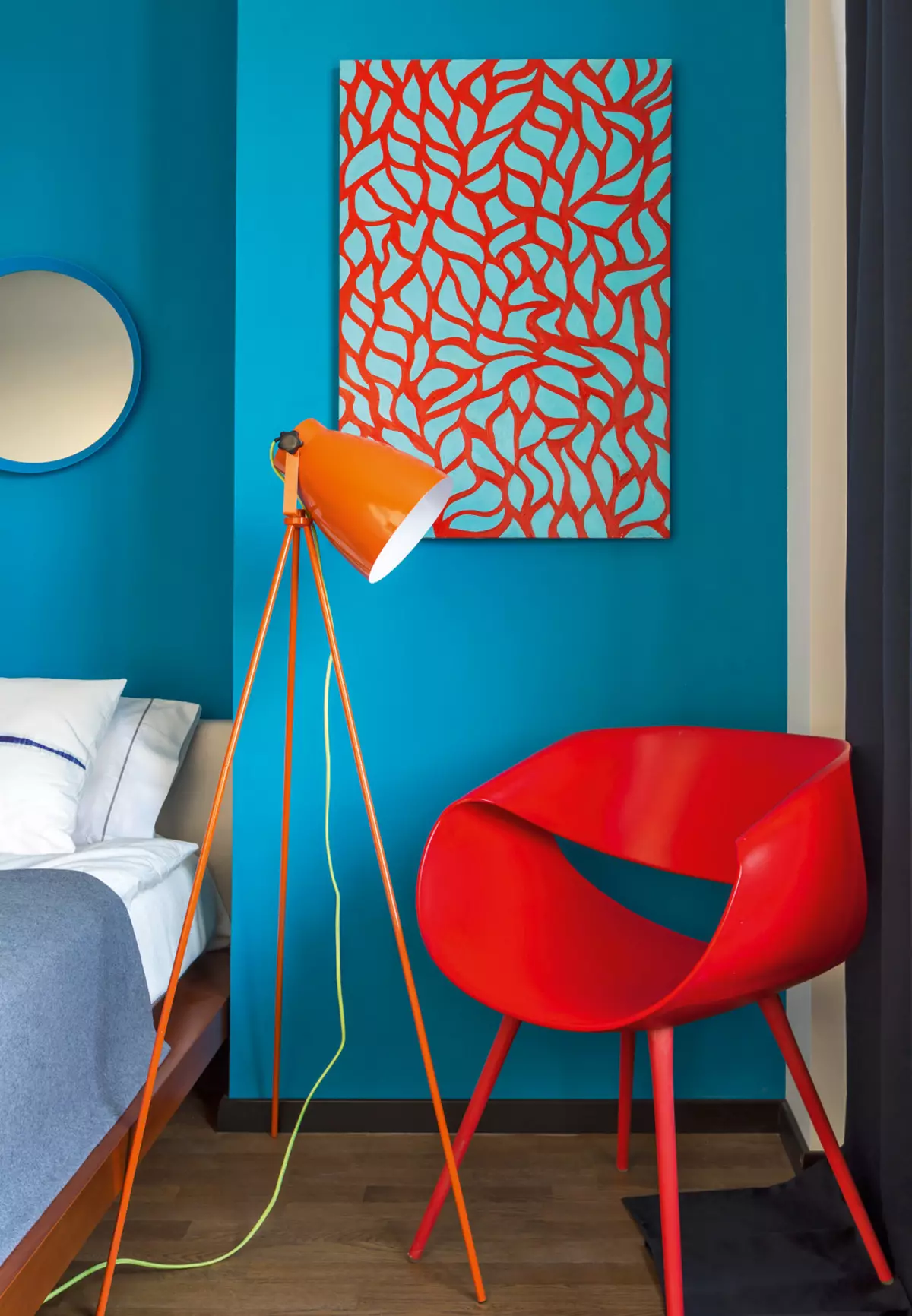
Bedroom
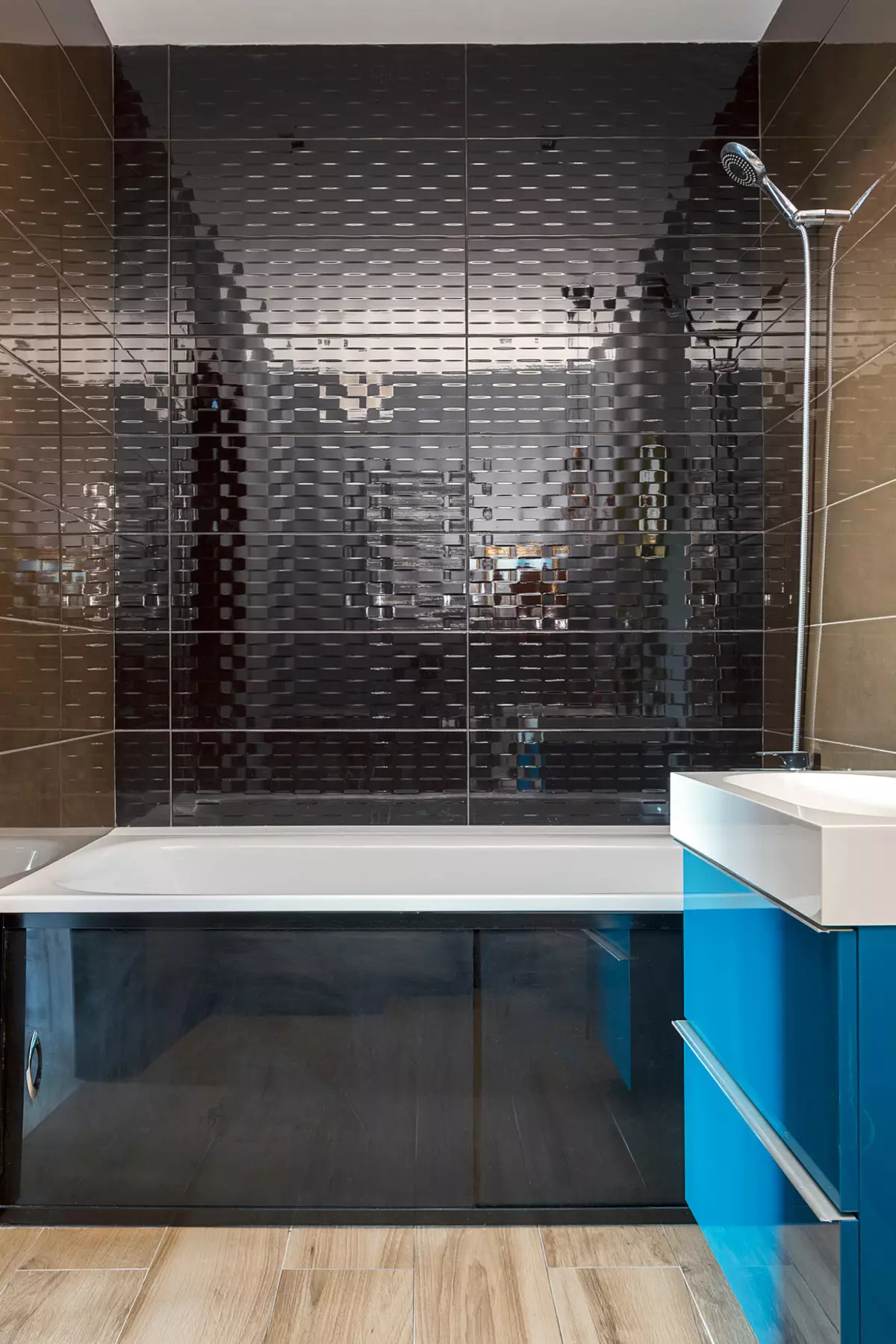
Bathroom
The editors warns that in accordance with the Housing Code of the Russian Federation, the coordination of the conducted reorganization and redevelopment is required.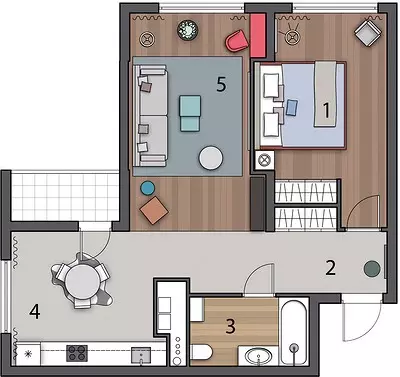
Designer: Olga Chernenko
Watch overpower
