Thanks to the new layout in a one-room apartment, a combined kitchen appears, a dining room and a living room, a small insulated bedroom, combined bathroom and two wardrobe. Design style - Contemporary, the color palette is made up of gentle powdered shades.
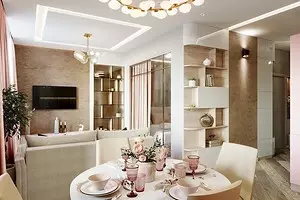
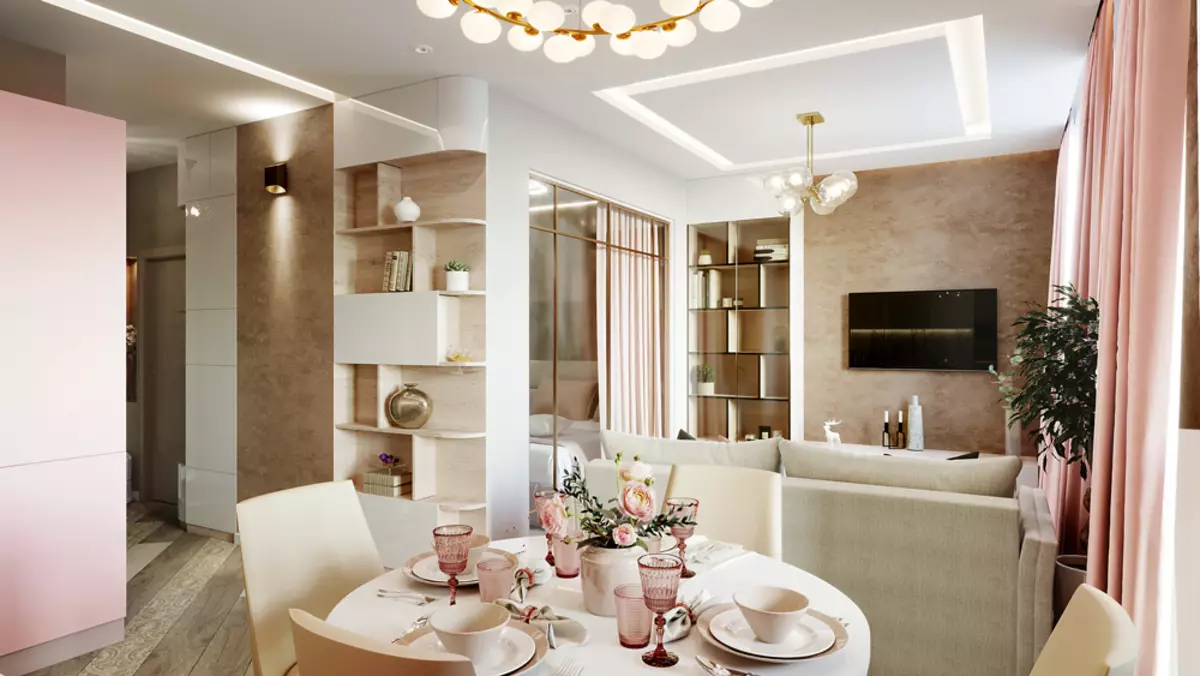
Kitchen-living room
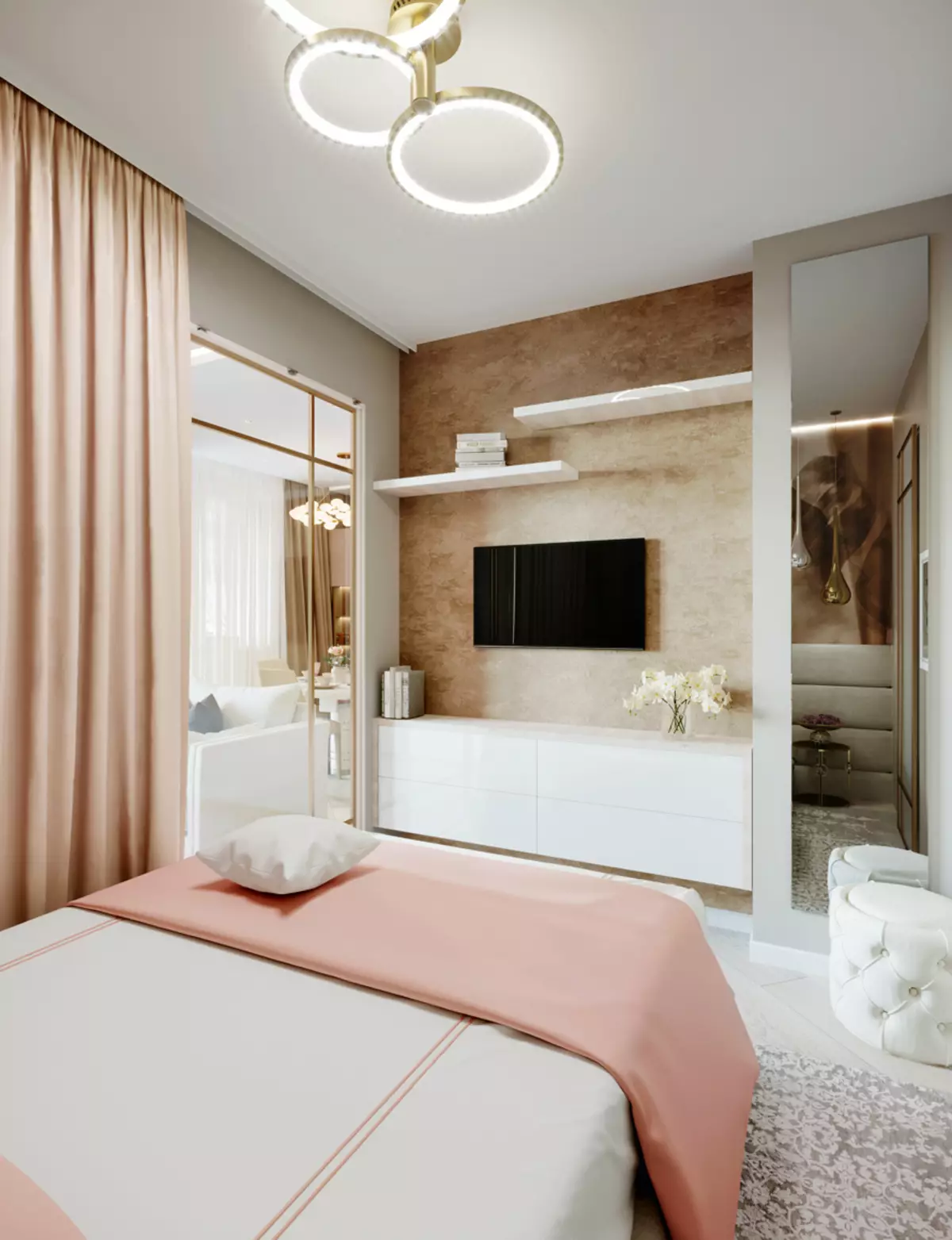
Bedroom
One-room apartment is adapted for a stay of a young, professionally sought-after woman. The potential owner is required kitchen, living room, bedroom, dressing room, spacious bathroom. To solve this task, the designer offers to do as follows. Plumbing room - bathroom - will remain in the original boundaries. The space on the left side of the entrance door will be used under the organization of a small wardrobe, in which (to save space a small hallway) will drive a sliding door-penny. Inspecially capital construction - pylon - will be complemented by cabinets of different depths, leaving in the hallway and the living room with rounded sections. On the other side of the carrier column will be located is an isolated bedroom. It will be allocated by its volume through the designs of the GLC on the metal frame and the glazed sliding partition. From here through the sliding door it will be possible to go into the second, large wardrobe area.
The space next to the windows and the balcony unit are used to organize a kitchen-dining room and a living room. The cooking zone comes around the corner diagram and will be located near the plotsman and the ventucleon, the dining group will fill on the aisle to the loggia, the living room will face a private room. Loggia in which the developer provides panoramic glazing, use to organize a recreation area.
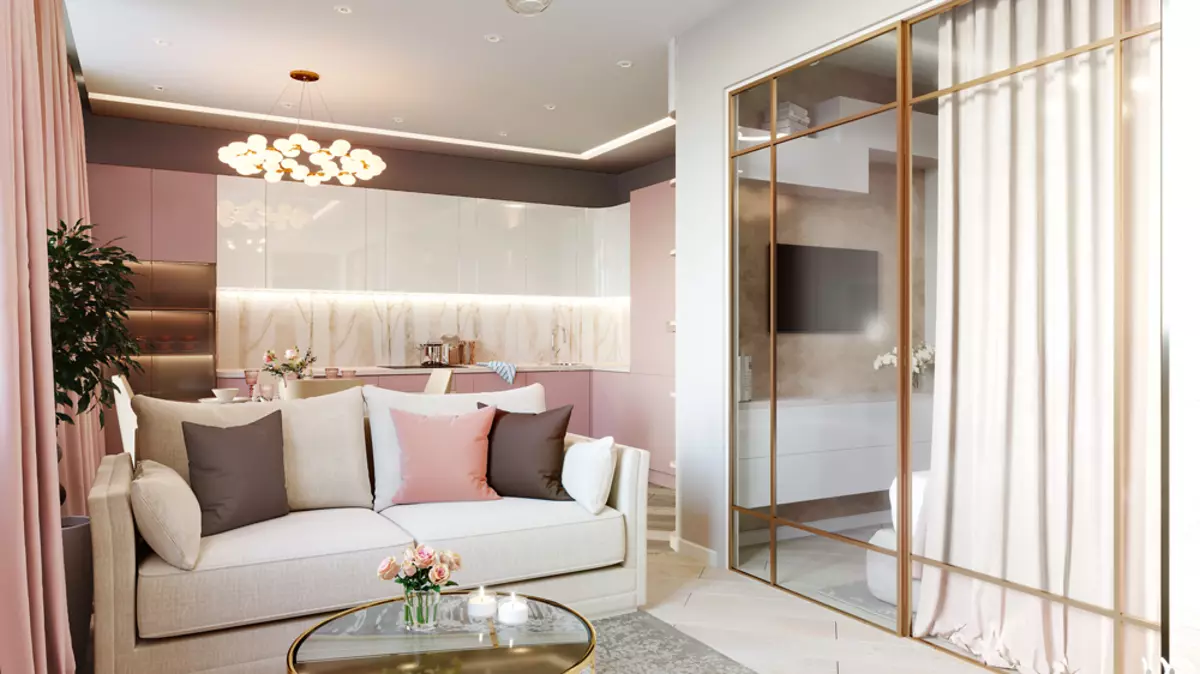
Living room
Kitchen-living room
To mount the LED ribbons and embedded lamps that should visually separate different areas, the ceiling will be tailored by performing it from GLC on a metal frame. The same design will help hide the curtain eaves.
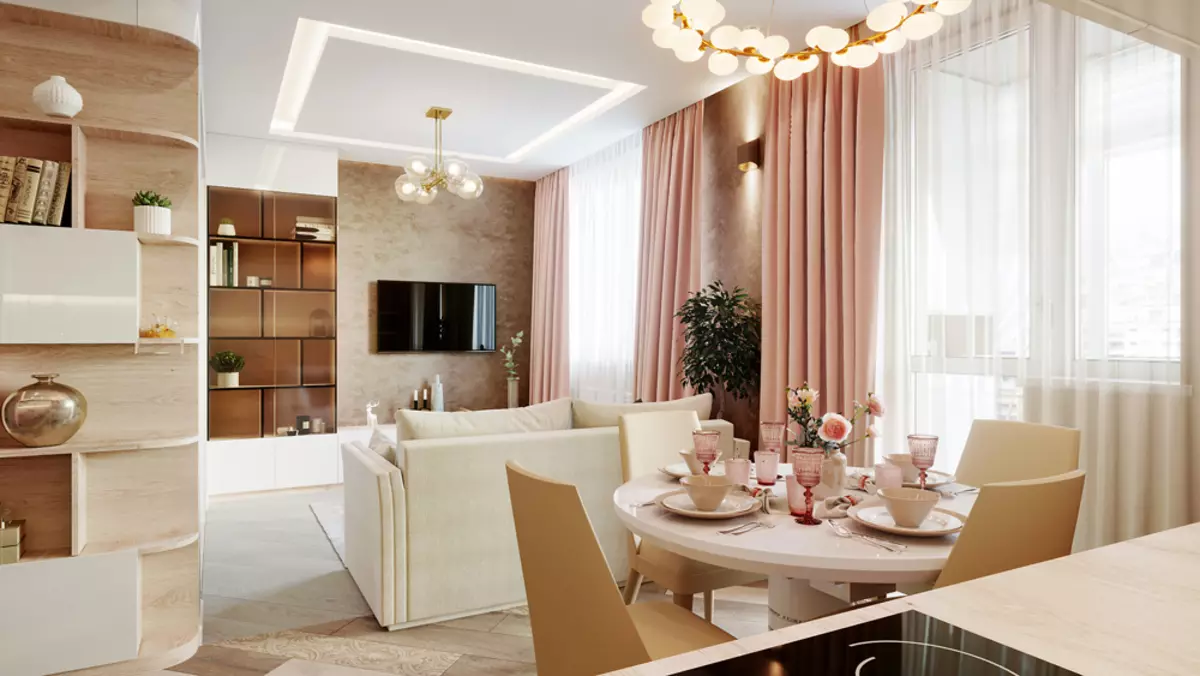
Kitchen-living room
Bedroom
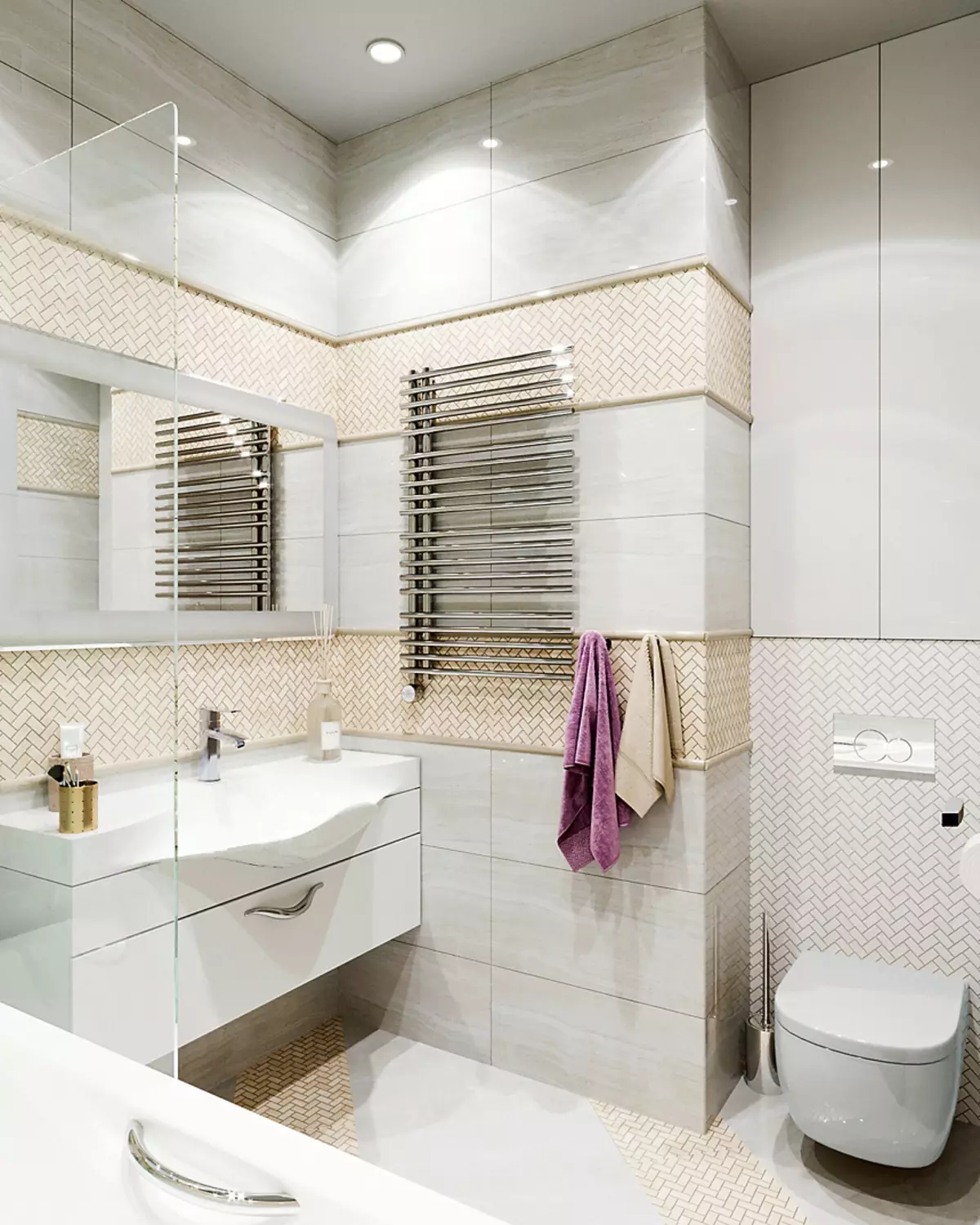
Bathroom
For decoration of walls in all rooms (with the exception of the bathroom), the same coating is used, the texture of which mimics the Venetian plaster. The wall behind a wide headboard is freshed with an enlarged stylized image of leaves.
The curtain cornices will hide behind the tail ceiling, which will contribute to the optical increase of not only the height of the ceiling, but also residential volumes in general.
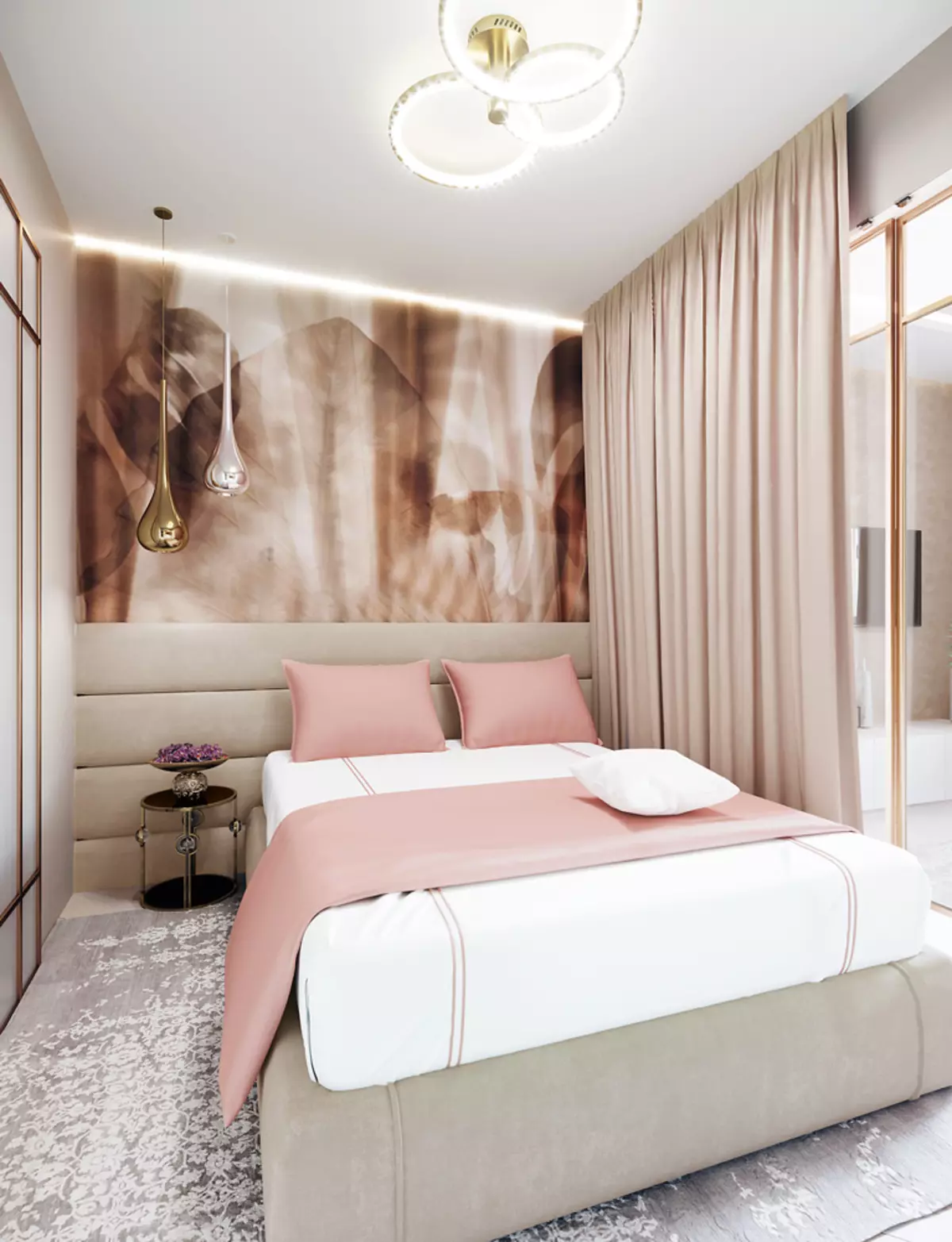
Bedroom
Bathroom
The diagonal laying of two heterogeneous floor coatings - large-format porcelain stoneware and small-sized mosaic - will be confusing the "viewer", distracting it from the small size of the room. A similar scheme of installation, but already laminate is proposed to be implemented in other volumes.
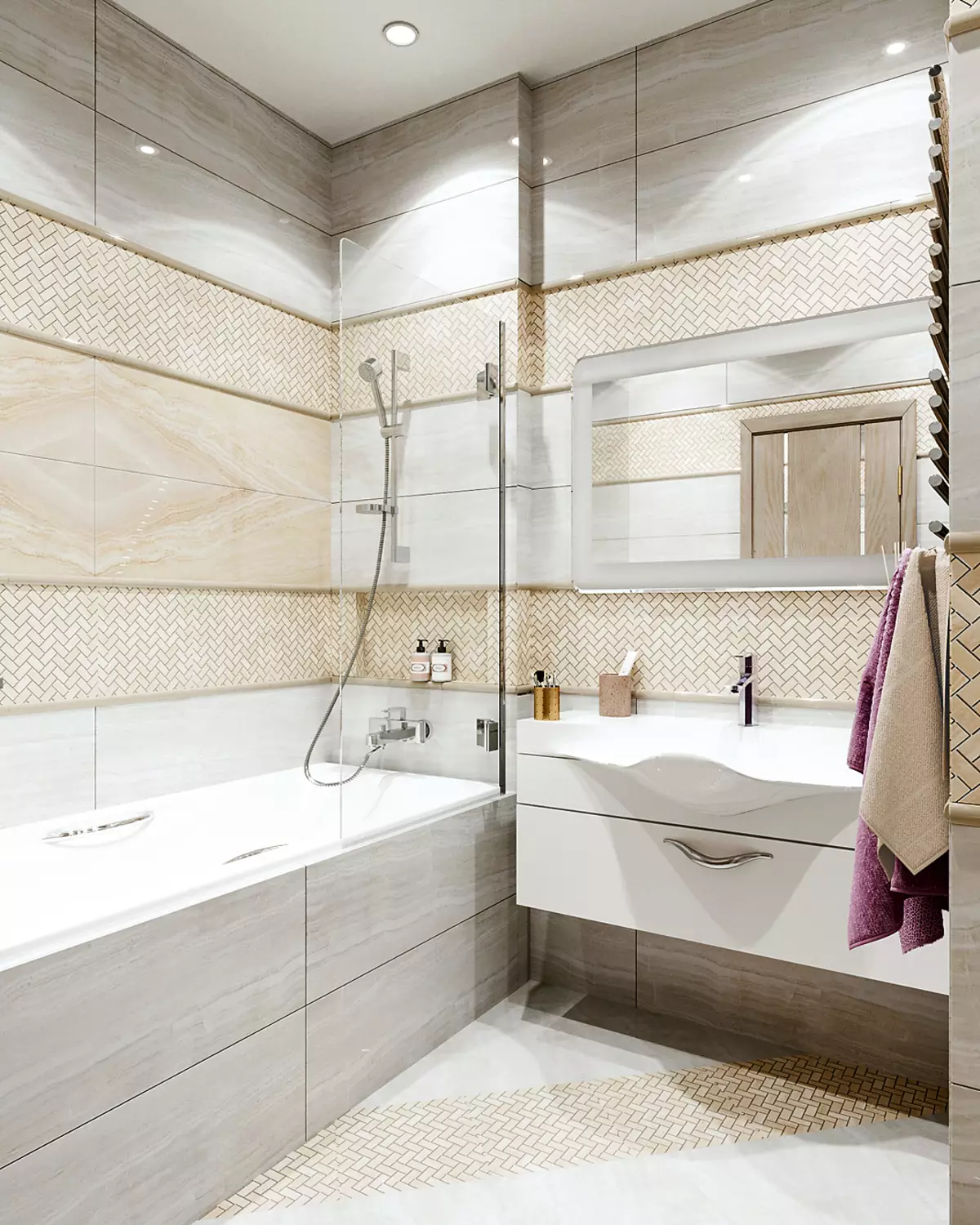
Bathroom
Loggia
Warm, and even more so to attach it to the apartment will not be. Intervention will be minimal - put the laminate on the floor, the cabinet will be installed on one end wall, on the other - the shelves will fix. Also here will be installed suitable for use outside the room chair and table.
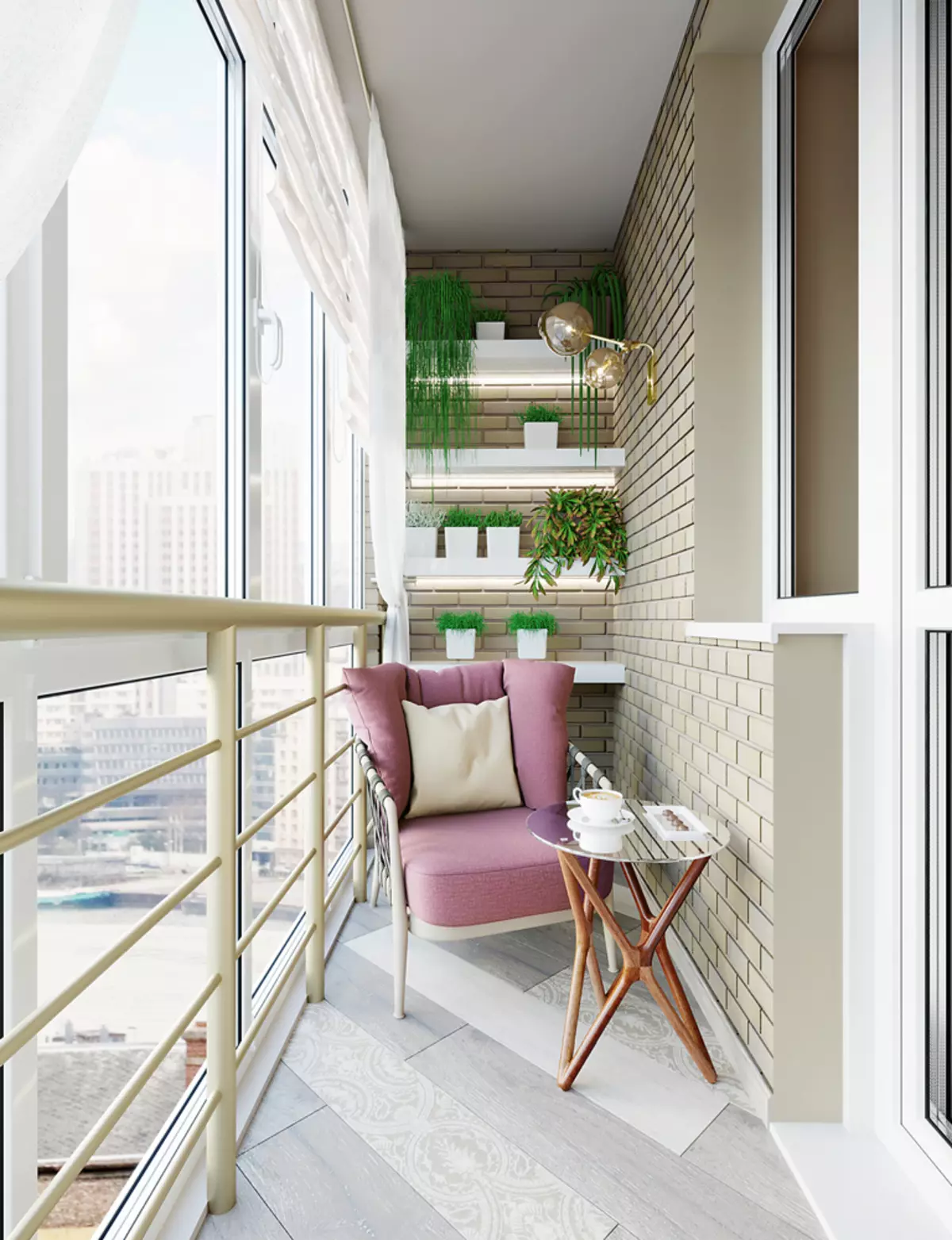
Loggia
| Benefits | disadvantages |
|---|---|
The unity of design contributes to a visual increase in a small apartment. | In the bedroom will need to carry out a system of forced ventilation. |
| Loggia is equipped as a recreation area. | The kitchen, open in the living room space, you need a powerful extract. |
| Many storage places, including two wardrobe. | The washing machine is placed in the kitchen area, which is nongensic. |
| Isolated bedroom. | |
| Sliding doors save space. |
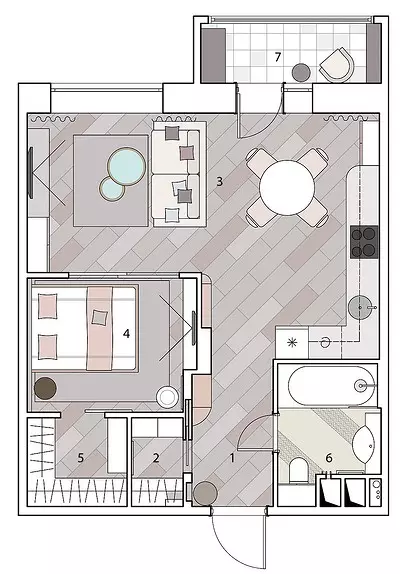
Designer: Julia Zamraeva
Visualization: Sergey Tomenko
Visualization: Vitaly Lyubimov
Watch overpower
