For a couple with a child, Ideas Studio created a well-thought-out planning of the apartment and the functional interior, not overloaded with parts.
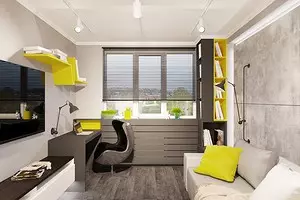
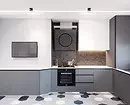
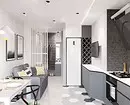
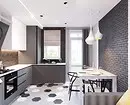
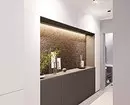
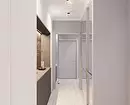
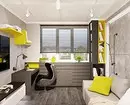
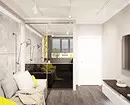
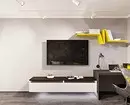
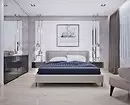
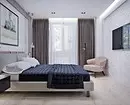
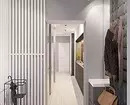
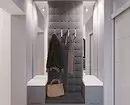
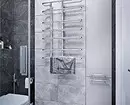
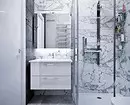
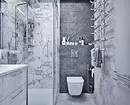
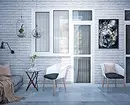
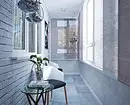
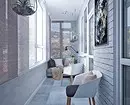
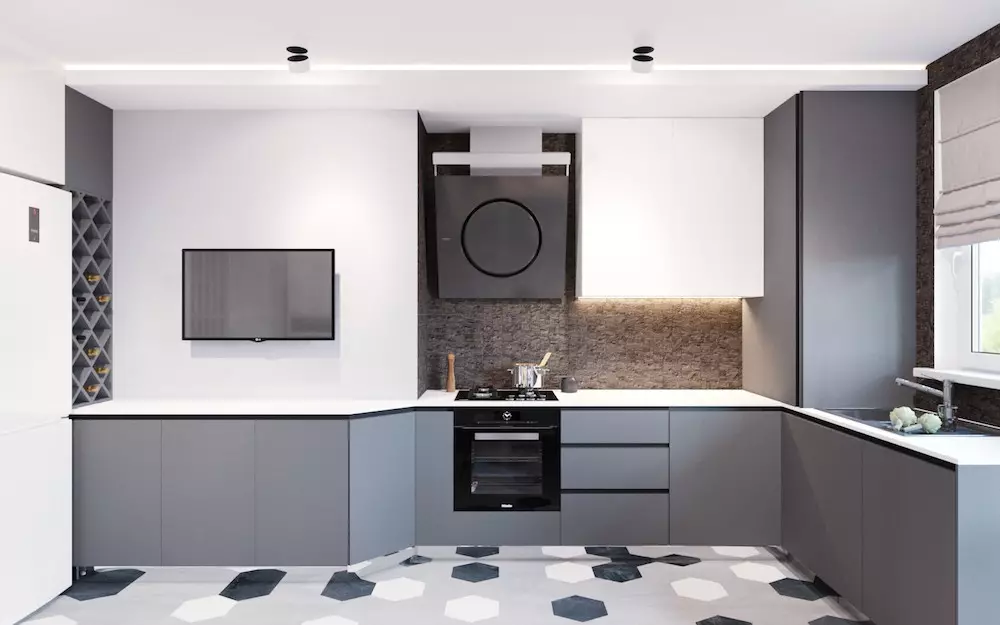
Kitchen-living room
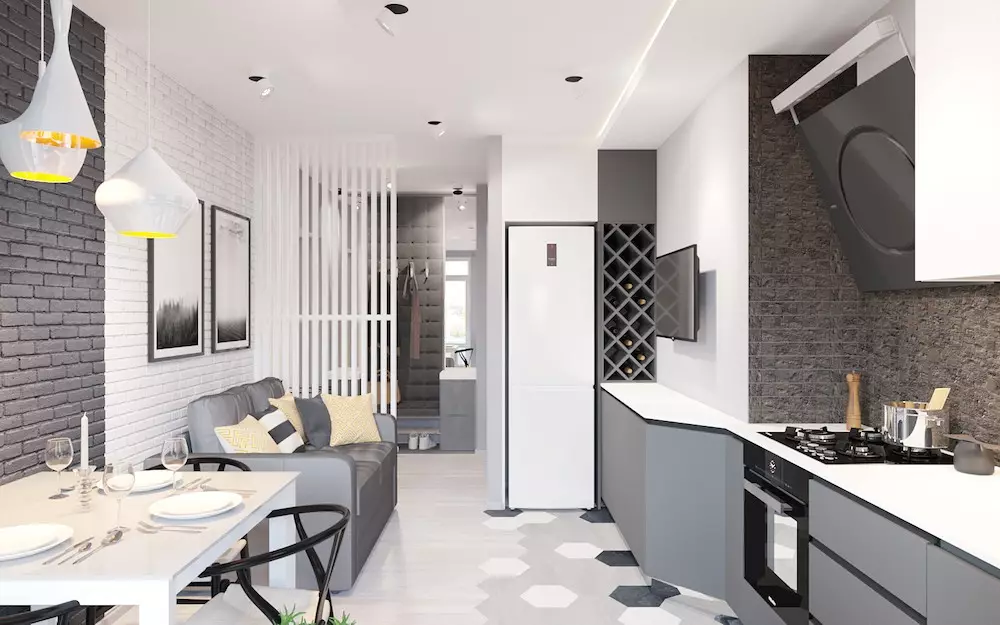
Kitchen-living room
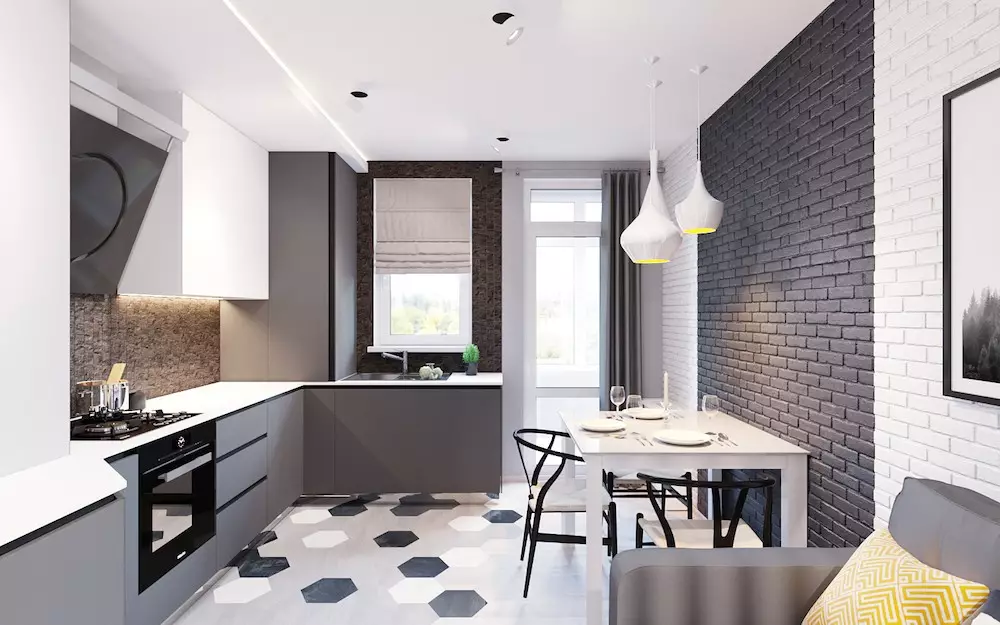
Kitchen-living room
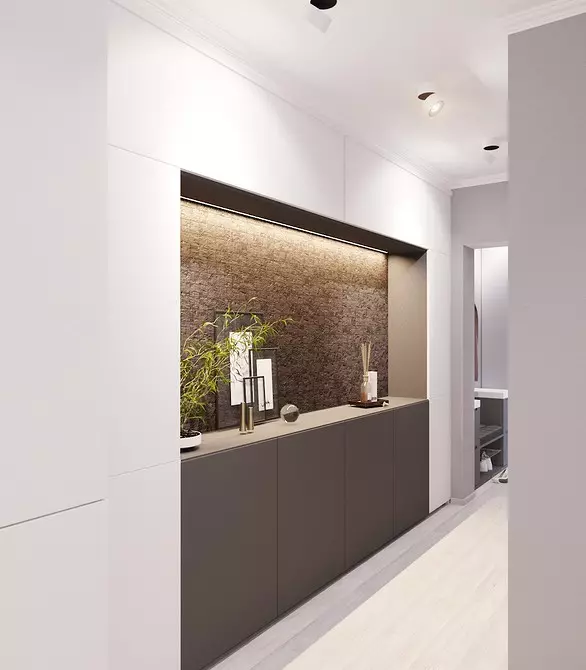
Corridor
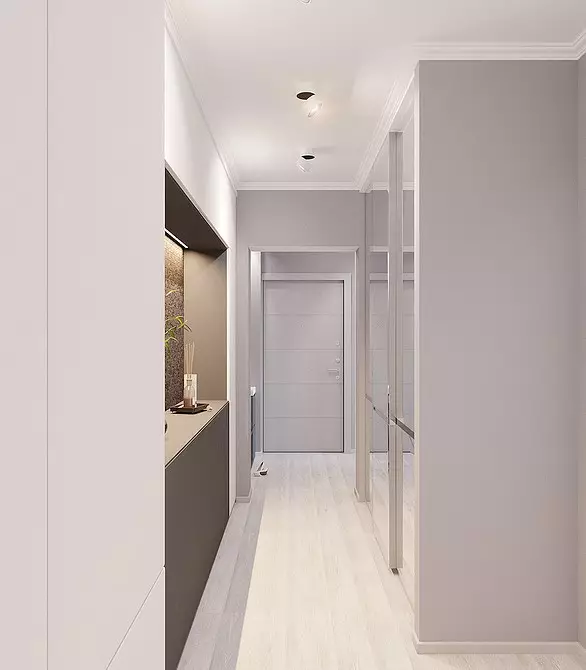
Corridor
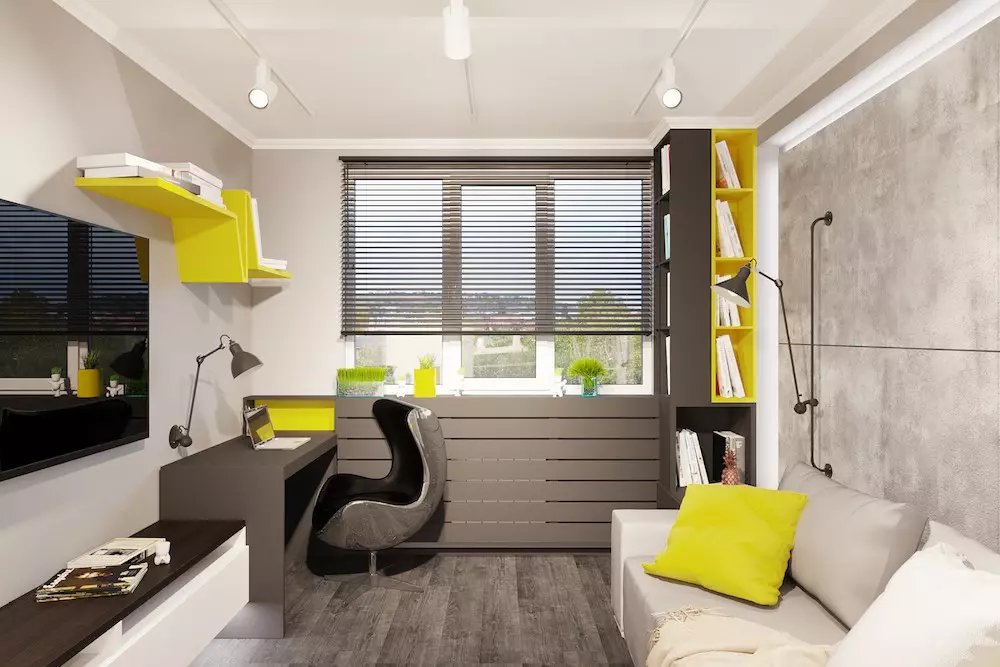
Bedroom
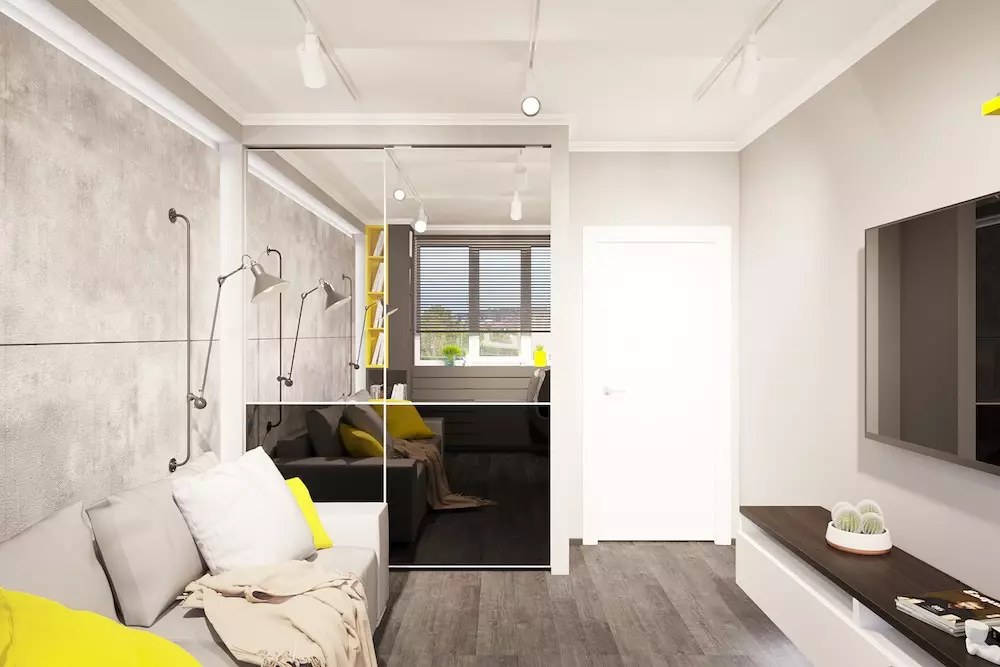
Bedroom
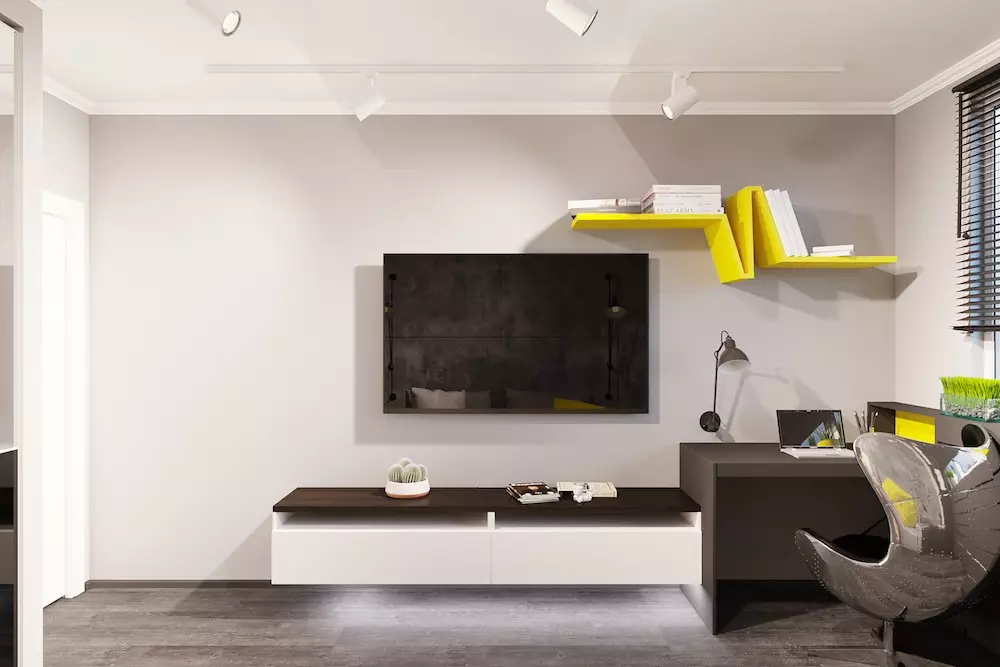
Bedroom
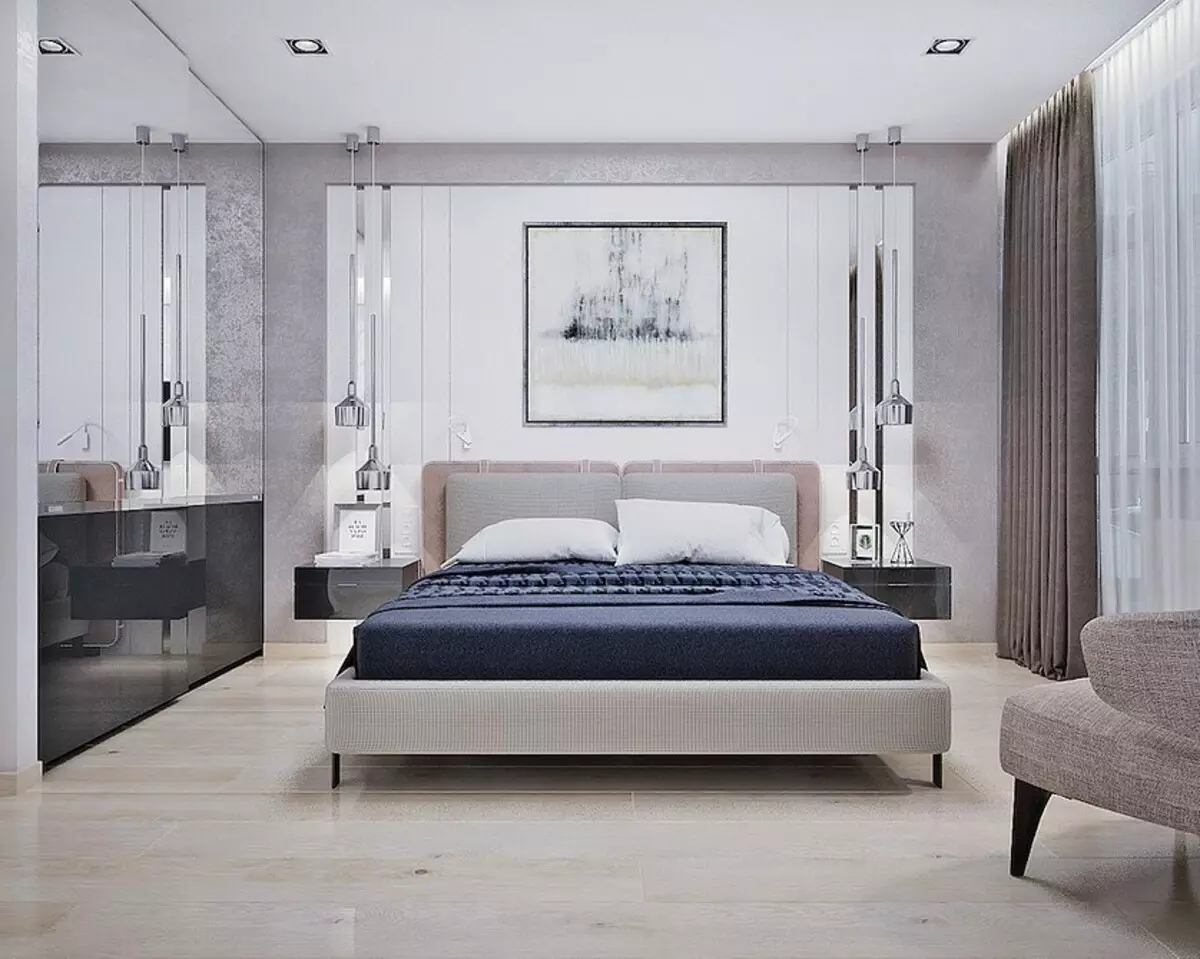
Bedroom
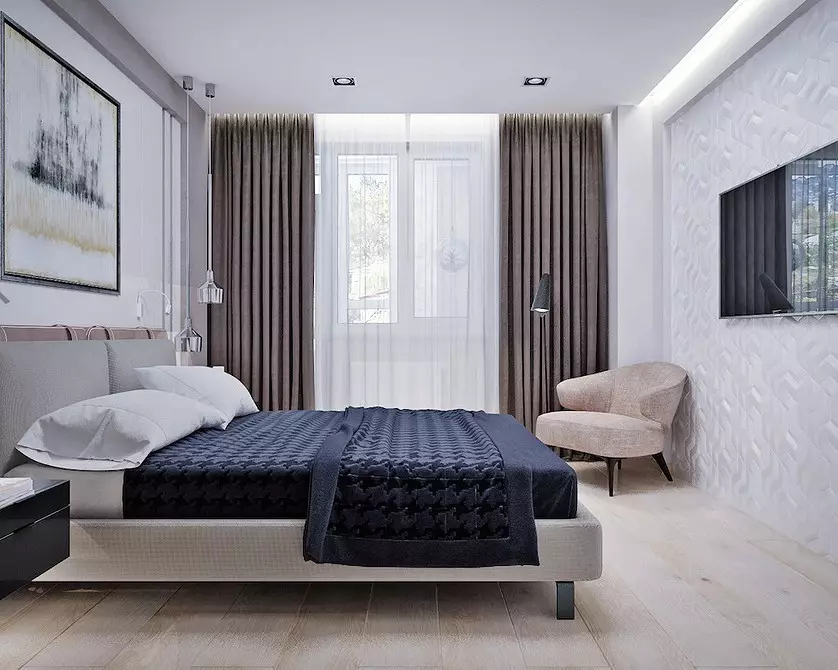
Bedroom
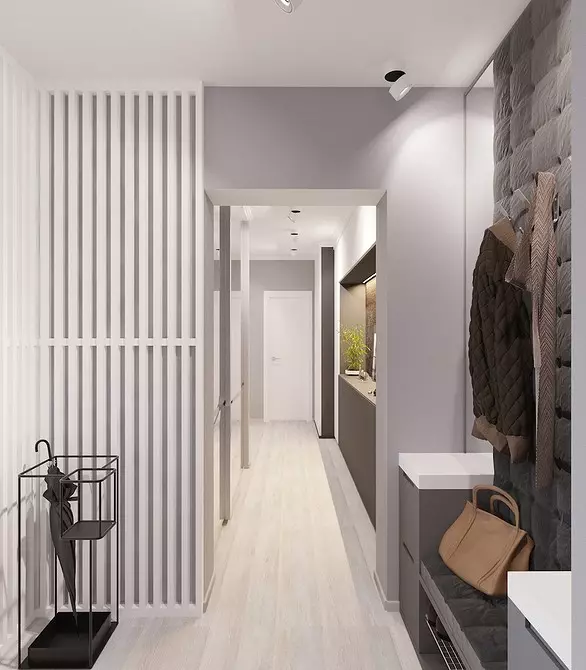
Parishion
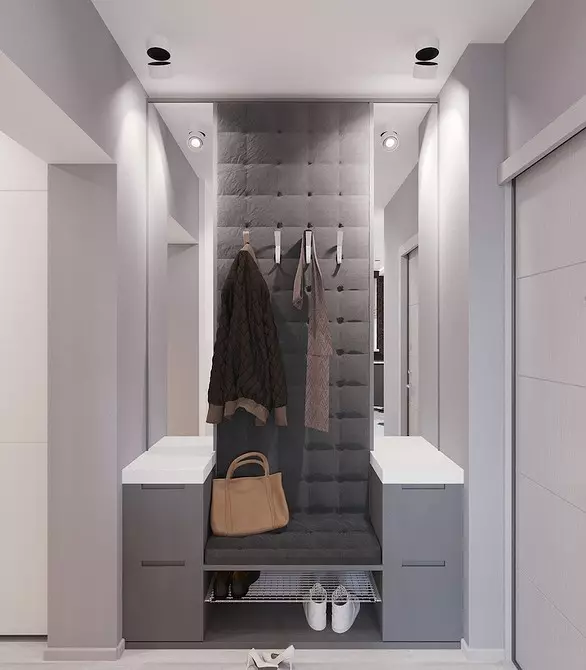
Parishion
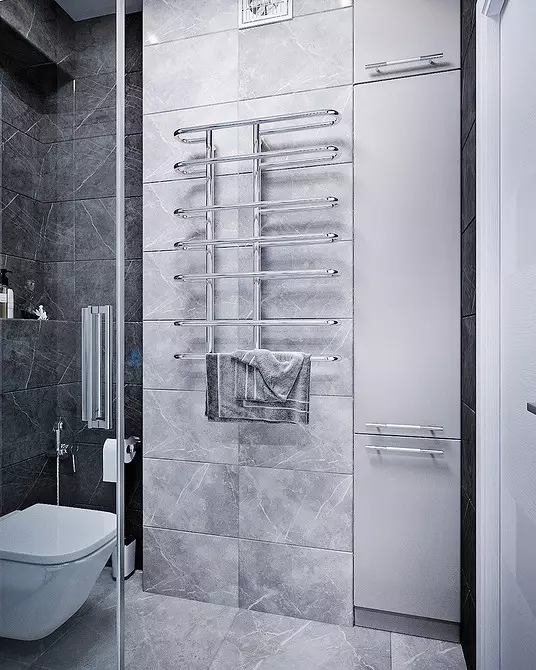
Shower
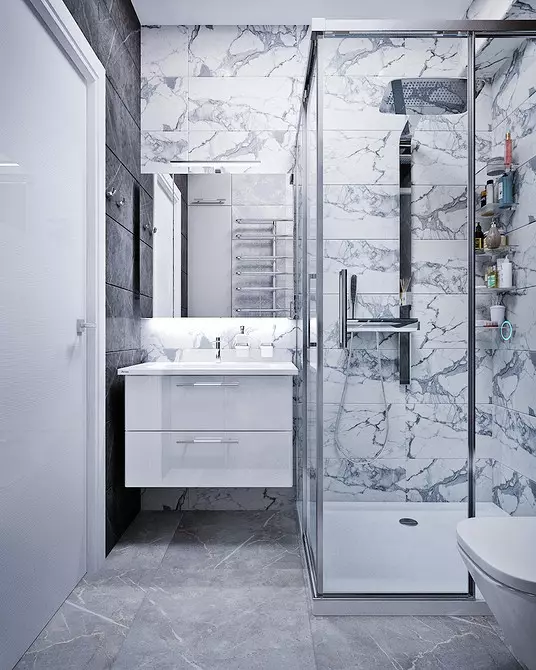
Shower
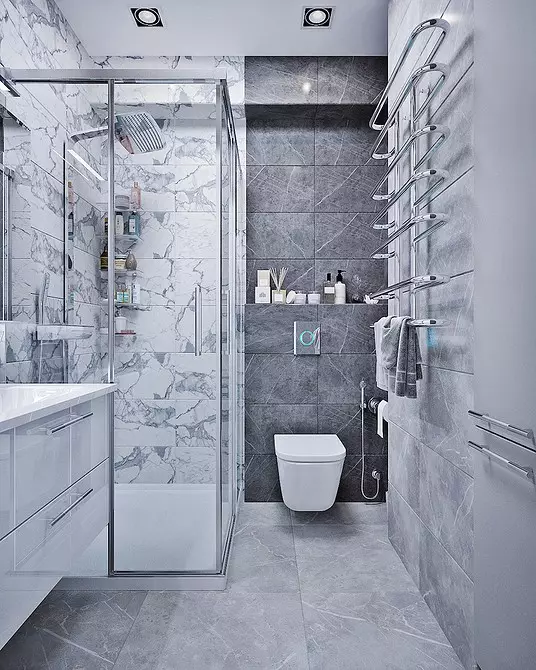
Shower
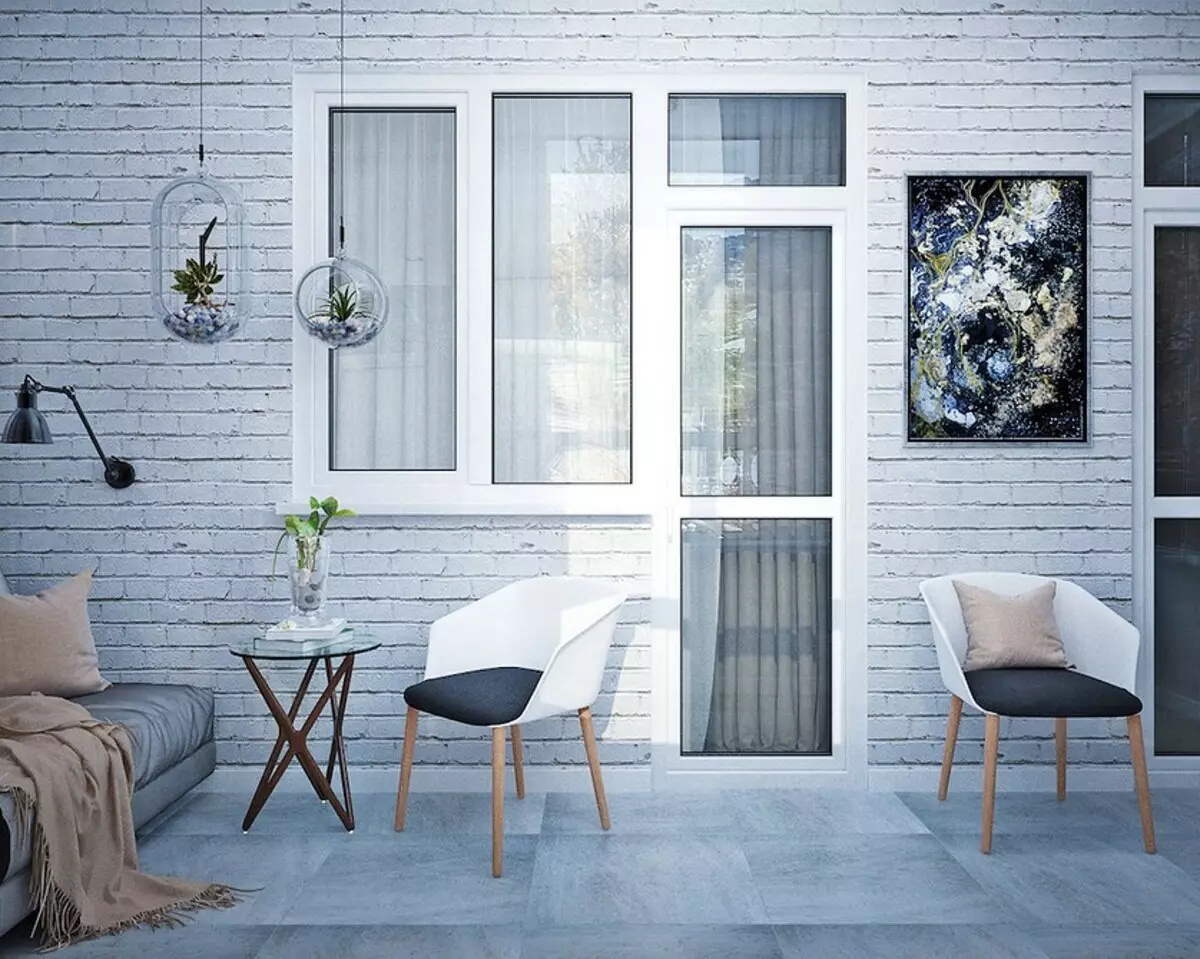
Balcony
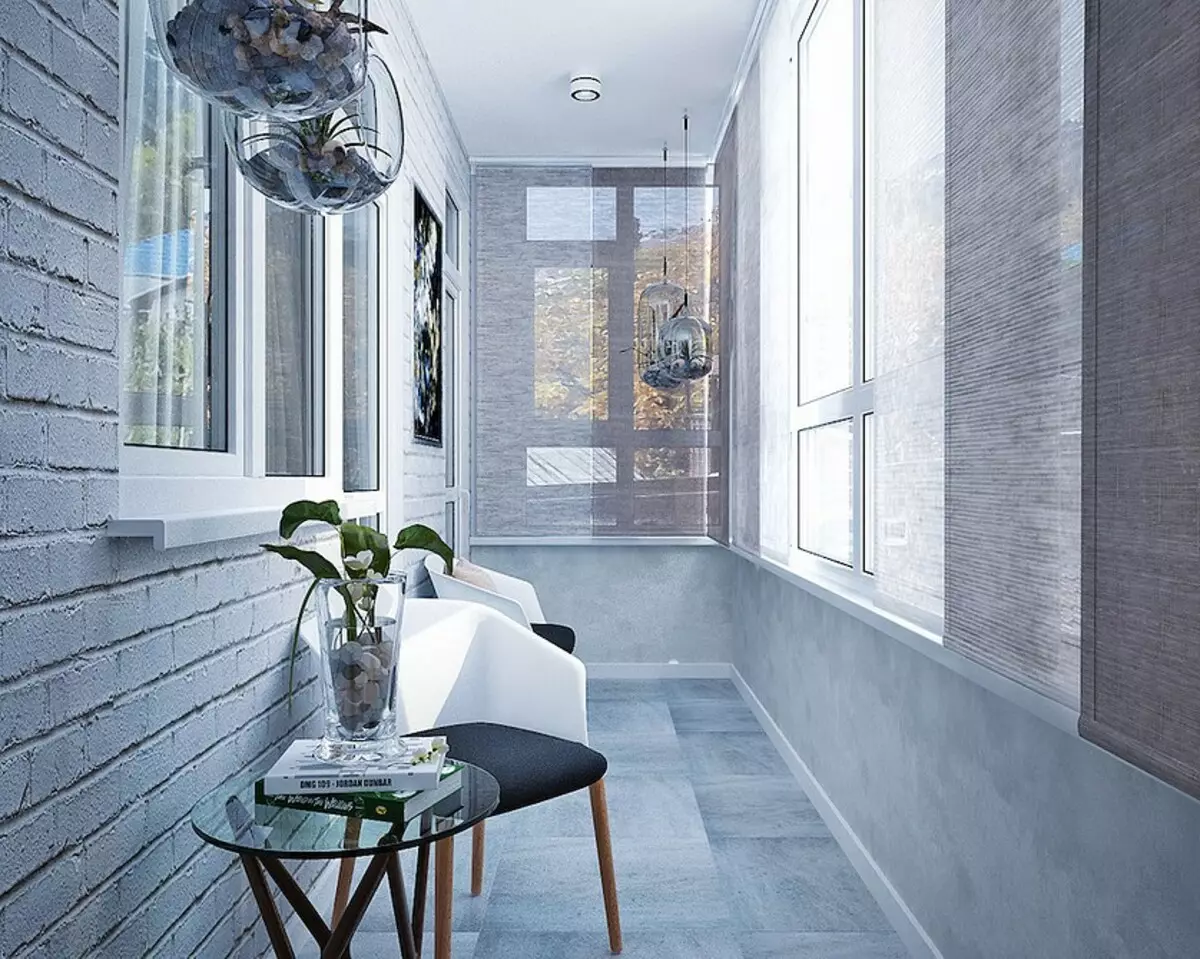
Balcony

Balcony
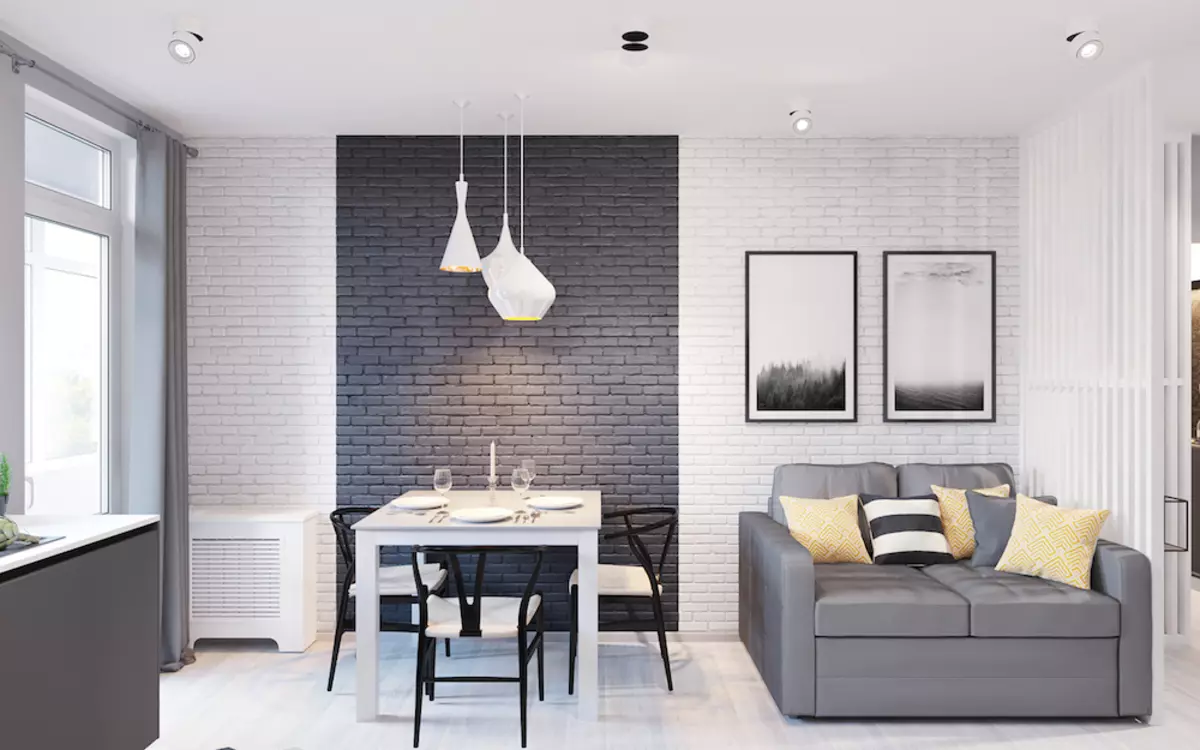
Kitchen-living room
A married couple with an adhent son appealed to the studio of IDEAS interior design studio for professional help - they needed to redeem the existing one-bedroom apartment taking into account the changing life realities. On the square, just over 60 m2 (the spacious balcony, for obvious reasons, was not accepted into the calculation) it was necessary to fit the personal space of each family member and the overall living area, kitchen and dining room, storage systems. At the same time, it was not necessary to force the premises of furniture - the space was necessary to leave the most free.
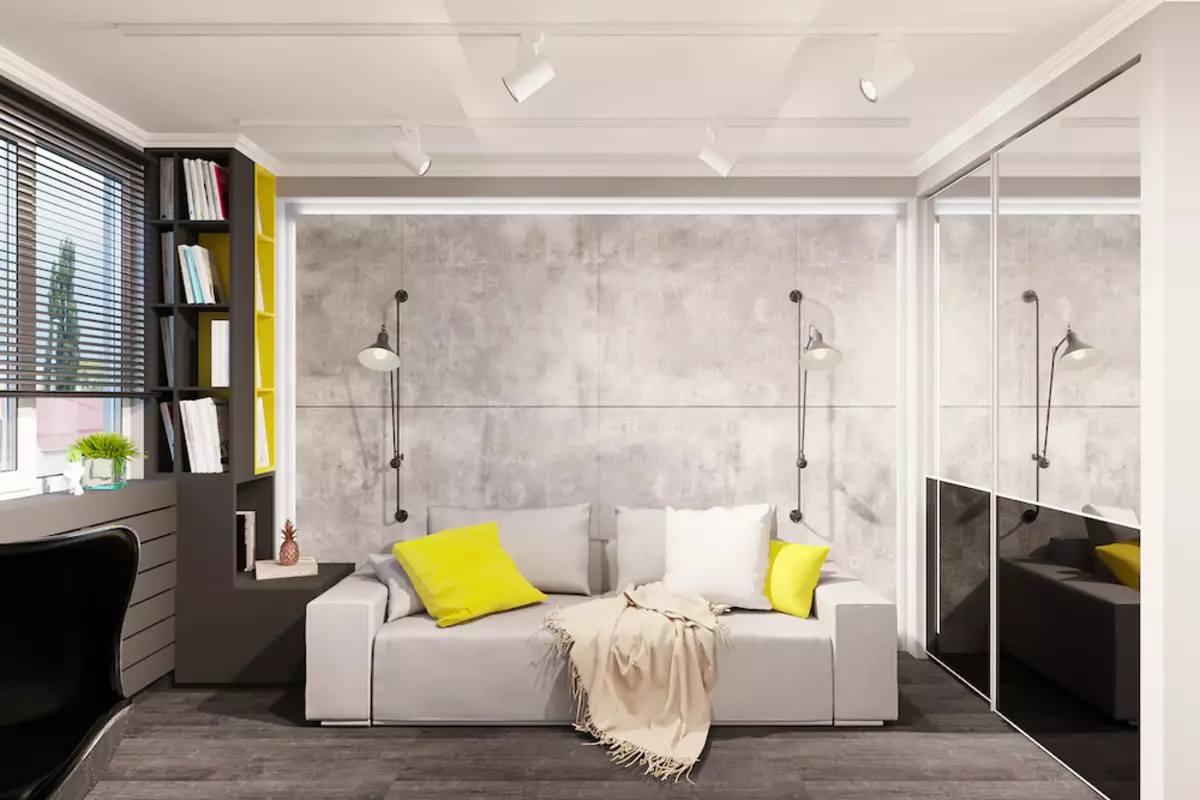
Bedroom
Fortunately, inside the apartment was only one carrier wall - she shared the kitchen and the living room nearest. This circumstance also took advantage of designers. The storeroom and part of the hallway joined the kitchen, due to which the placement was increased from 11.4 to 14.5 m2. Such a tangible increase made it possible to equip a multifunctional medium in this volume, which combines the guest, kitchen and dining area.
Partitions separating residential premises from the corridor moved by about 40 cm closer to the windows. Due to such interference in the original layout, the rooms have slightly decreased, but the auxiliary room has increased the width and the designers have the opportunity to place full-fledged storage systems.
The bathroom was left in the former borders. Of course, if you need to accommodate a large volume of things and functional zones, without the "victims" can not do. In this case, I had to abandon the drying machine and restrict ourselves to just one bathroom.
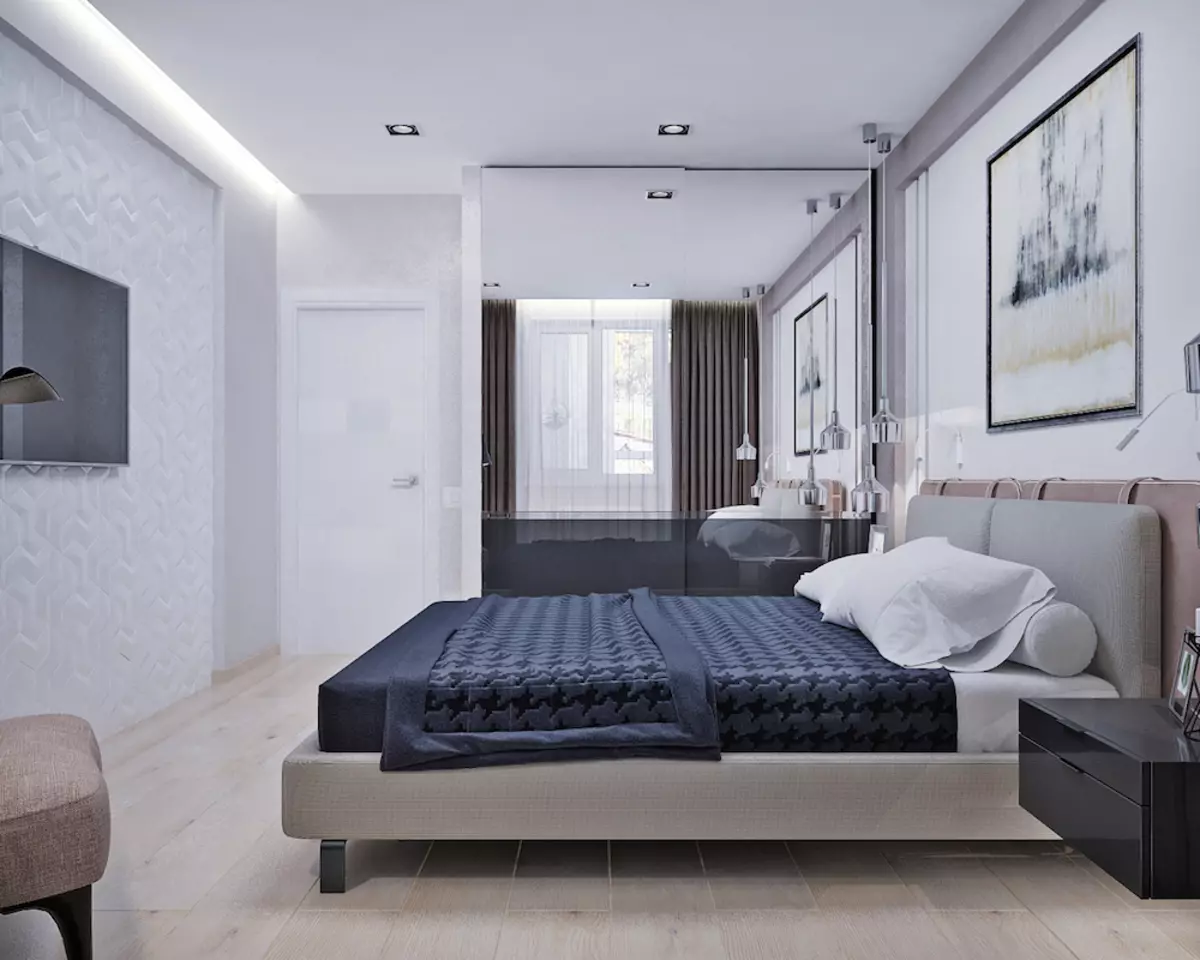
Bedroom
The minimalistic aesthetics of the interior design predetermined the request of customers about the laconic, "clean" interior. It, indirectly, influenced the chosen designer by the coloristic gamut. The basis, the background of the entire interior - the achromatic colors, white, gray, slightly less black. Accents are the predominance of metal and wood shades (general premises) and rare splashes of yellow (Son room).
Decor in the project is minimum, but that's how customers wanted. The decoration function was taken over brickwork and chrome things. The walls in the hallway and the corridor are most painted, in the kitchen and the balcony are tiled under brick facing. In general, paint is often used in this project. Here is the bedroom of parents, and in the son's room there are many surfaces covered with this material. In combination with them 3D panels and decorative plaster are used. Laminate has become an outdoor coating for all rooms.
The editors warns that in accordance with the Housing Code of the Russian Federation, the coordination of the conducted reorganization and redevelopment is required.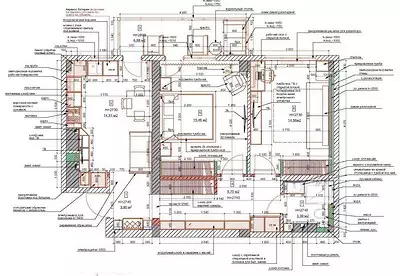
Designer: Nina Romanyuk
Design: Natalia Shipilova
Design: Tatyana Tsarov
Visualization: Ideas Interior Design Studio
Watch overpower
