Transferring partitions and giving a part of a dressing room, the authors convert odnushku into utilitarian housing with a spacious hallway, a comfortable bathroom, an isolated bedroom and a single kitchen-living room.
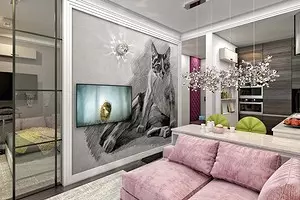
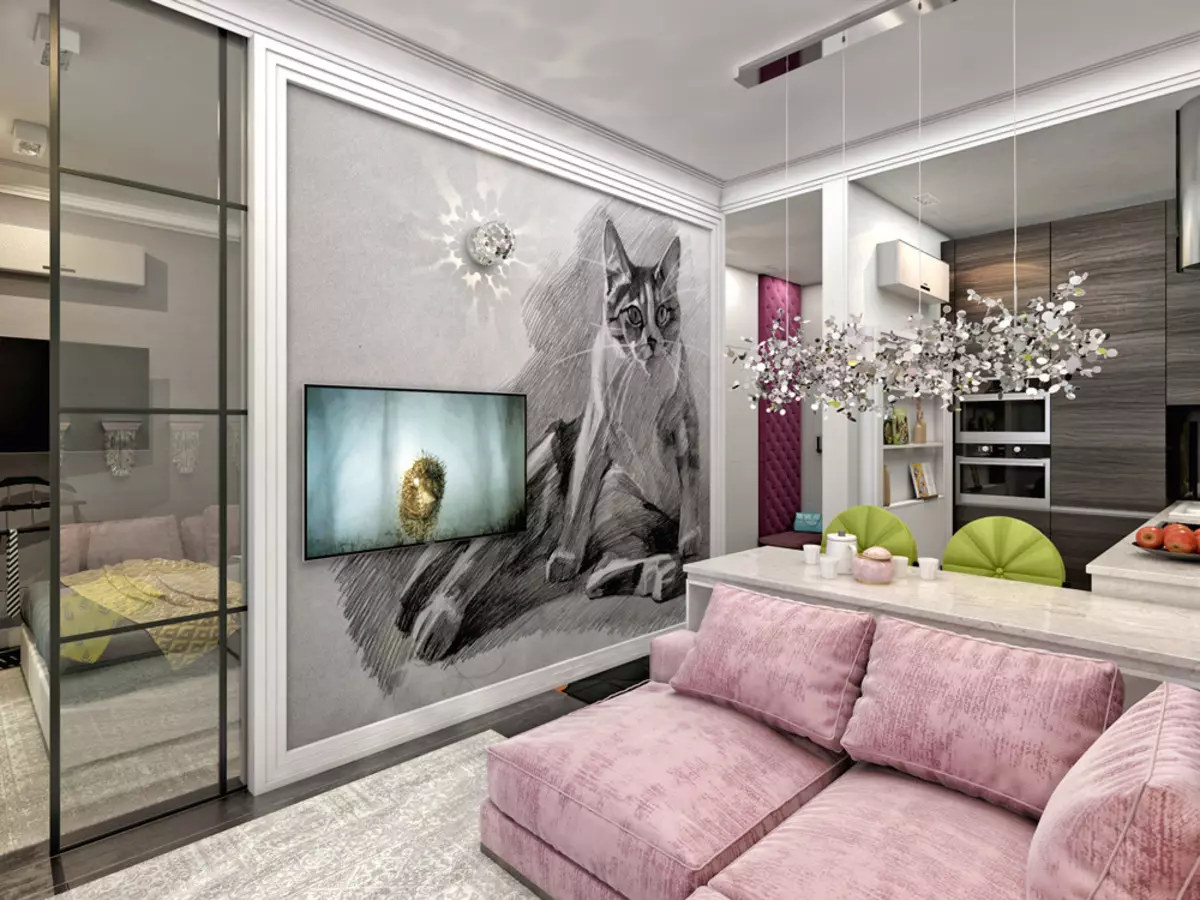
Kitchen-living room
Wishes to customers
A woman who is often on business trips acquired a small odnushku in a new building in the north-west of Moscow. At the premises, the apartment is divided conditionally - there are two plumbing risers and the same amount of ventucleobs, plus the tracing of walls from the foam blocks laid in one row. The layout proposed by the developer will not name successful: the hallway is small, the cabinet cannot be installed in it, and in the residential room, the appearance of a roomy storage system is not provided. The owner wants to dispose of space more rationally: to equip both the bedroom, and a dressing room, and a kitchen with a living room.
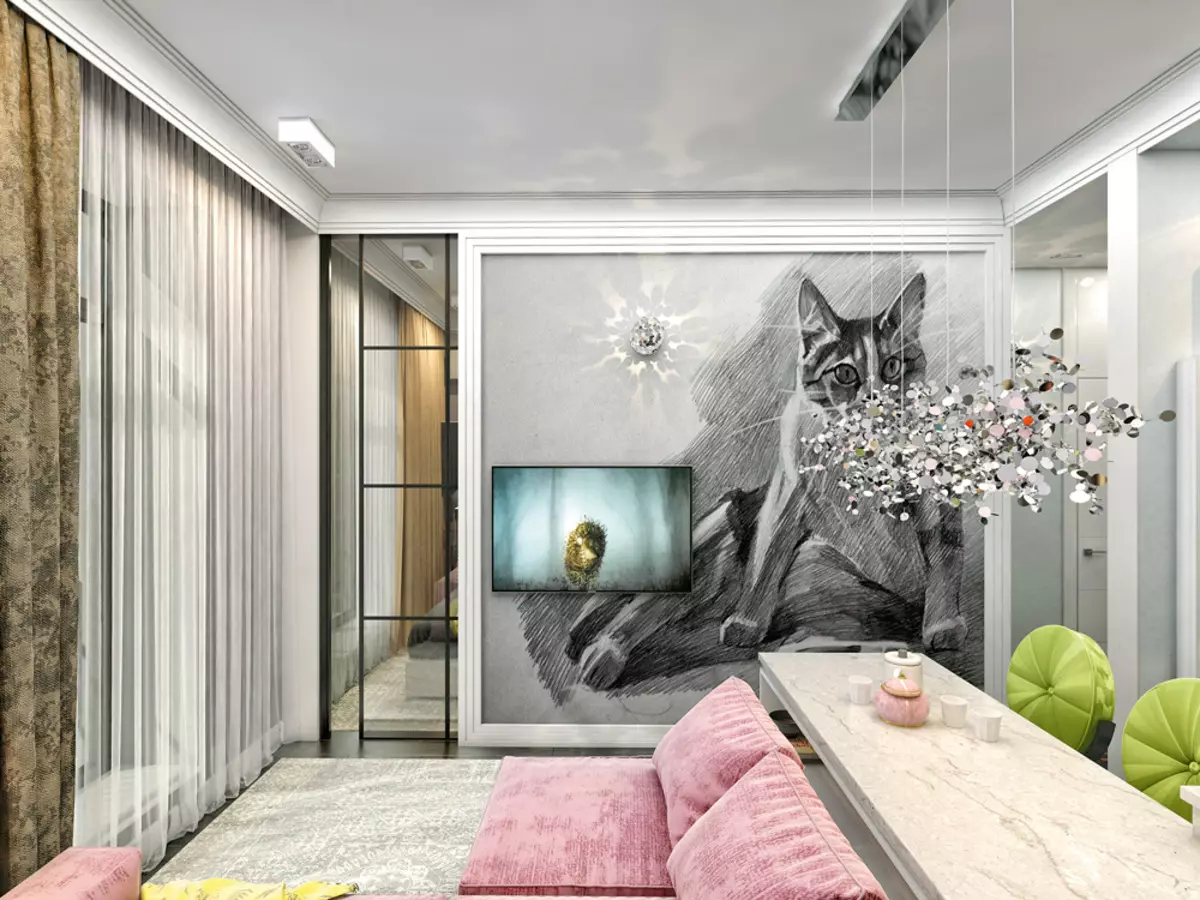
Kitchen-living room
Redevelopment
Black partitions are assumed to be dismantled, instead of them on new, offset literally on centimeters - build new ones. Due to these seems to be insignificant changes, as well as a number of decorative and design techniques, the apartment will increase functionality. For a start, it will increase the hallway, because of what the feeling of cramped in all accommodation will take. The input zone will unload a separate dressing room, for the organization of which is used by approximately ⅟4 residential room. In addition, it becomes broadly united space in the kitchen-living room, and in it near the plumbing riser and ventilation will be able to place the capacious kitchen headset, then approximately the center of the room - the bar rack and, finally, closer to the balcony - the corner sofa. The passage to the bedroom will take place closer to the summer room. In order to save space, it is equipped with a non-swollen, but a sliding door that retracts into a pre-installed inside the wall of the penalty. The bathroom organize a rational scheme of the location of the sanitary equipment.
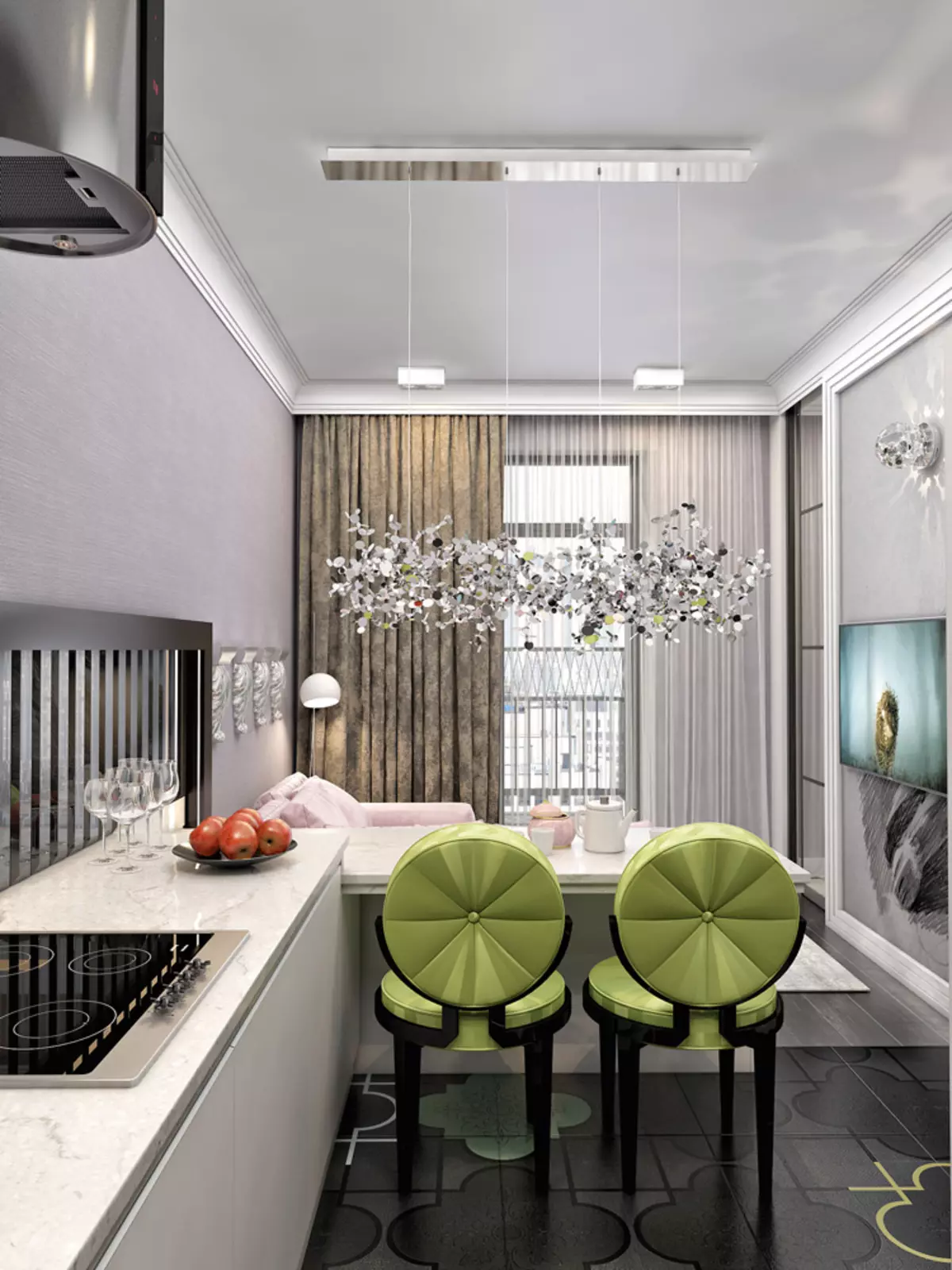
Kitchen-living room
Living area
The floors in this zone, as well as in the private room, it is supposed to be made with an engineering board covered with oil. For greater comfort, as well as focusing the recreation area use a large carpet. General lighting of the living room will provide overhead lamps - they allow you to keep the height of the ceiling.
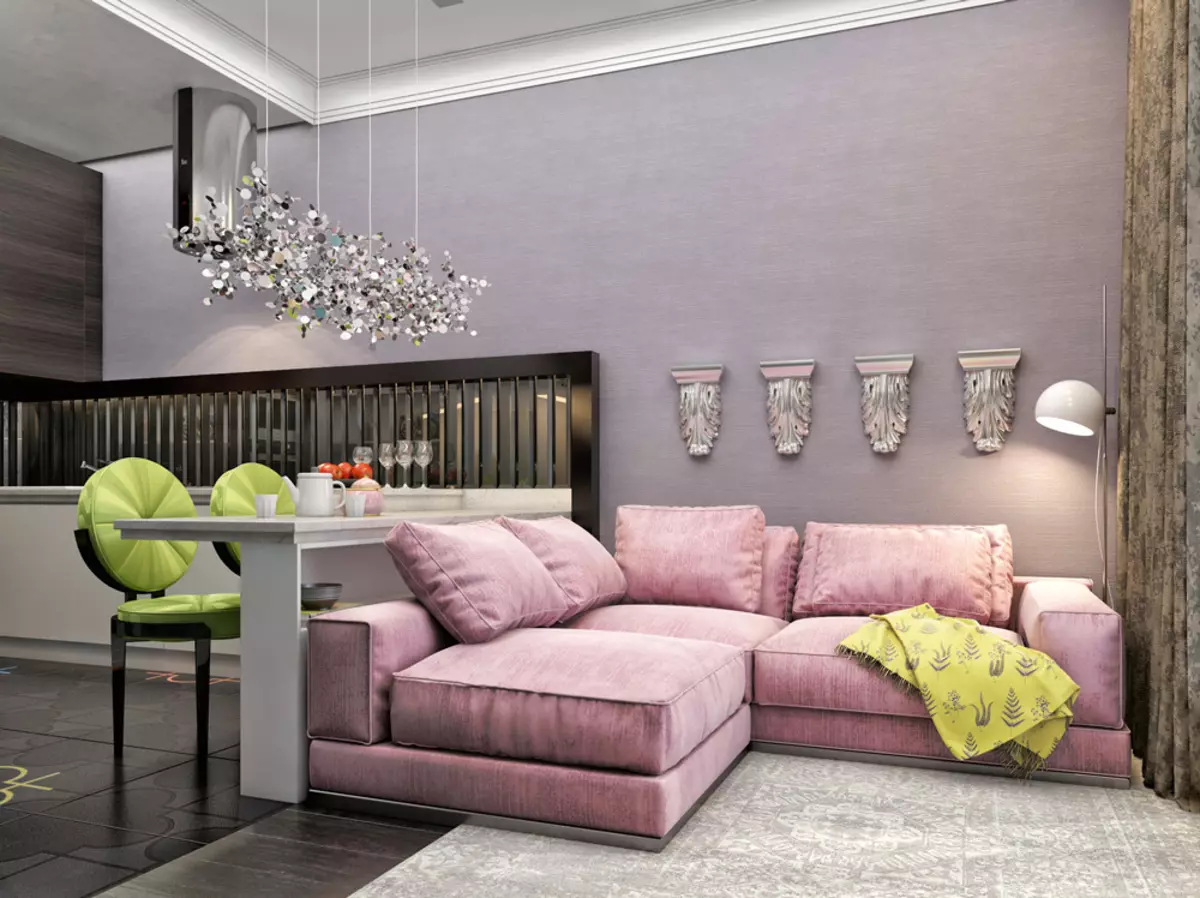
Living area
Kitchen zone
Along the ends of the kitchen, high wardrobes are installed with built-in large-sized equipment (refrigerator, microwave and oven). Perpendicular to this block design a headset line, compiled only from the lower sections. The dishwasher is placed at one of the facades; In the extended countertop will die wash and cooking panel. Bar rack made of the same material as the main working surface, focus on the suspended lamp.
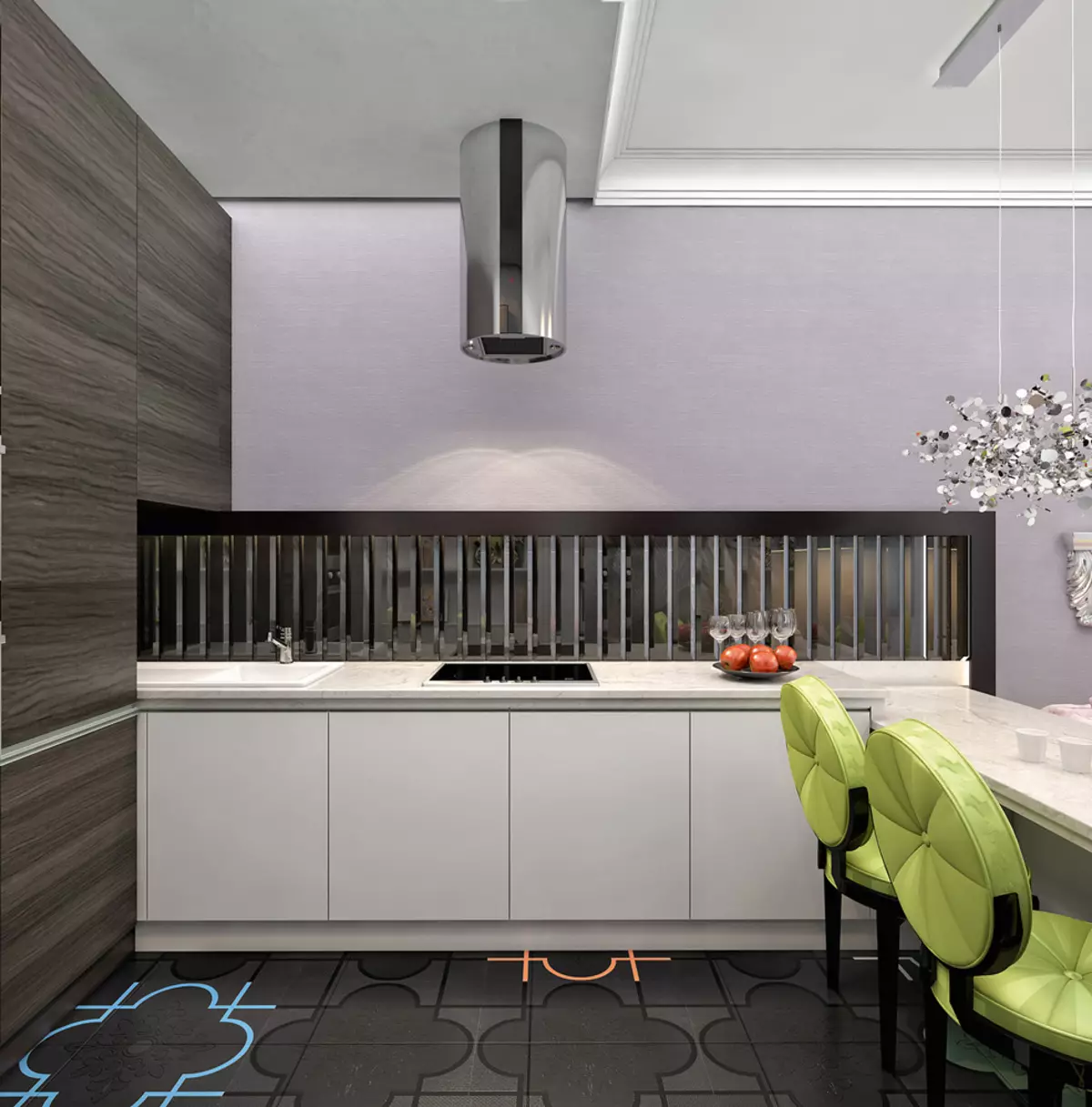
Kitchen zone
Kitchen-living room
Architects are offered to arrange an apartment in aesthetics Fusion, which allows you to combine elements of different styles - a laconic modern, theater ar-deco, an elegant neoclassical. The combining link of the entire interior will be a calm color scheme, supplemented with bright details.
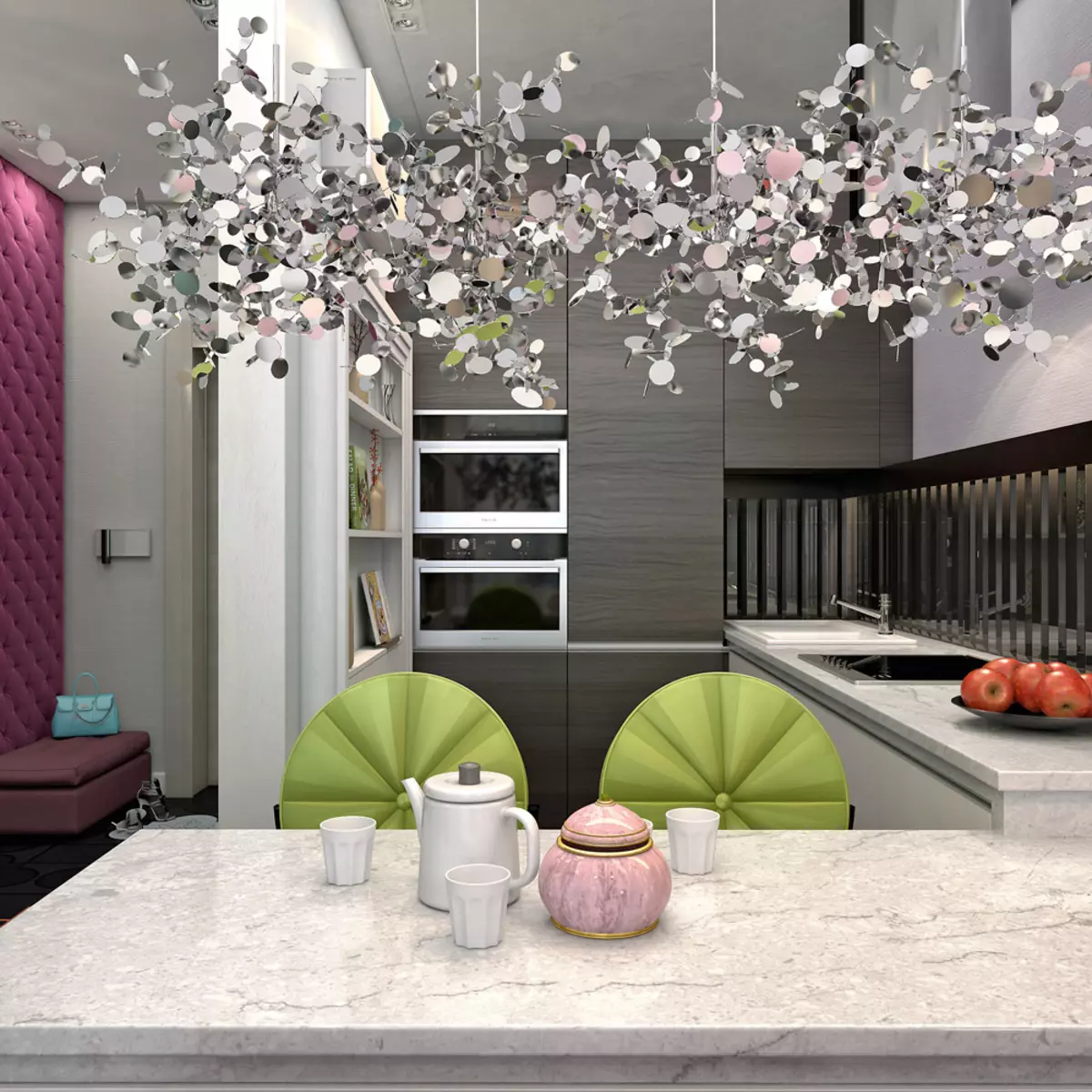
Kitchen-living room
Bedroom
After redevelopment, the room, the room will decrease in almost half, nevertheless there is a place for a full-fledged double bed, pairs of bedside tables and floor hangers. Bedding is planned to be stored under the lies in the box, access to which will provide a lifting mechanism. The bedroom provides three lighting modes - the main, hidden and local.
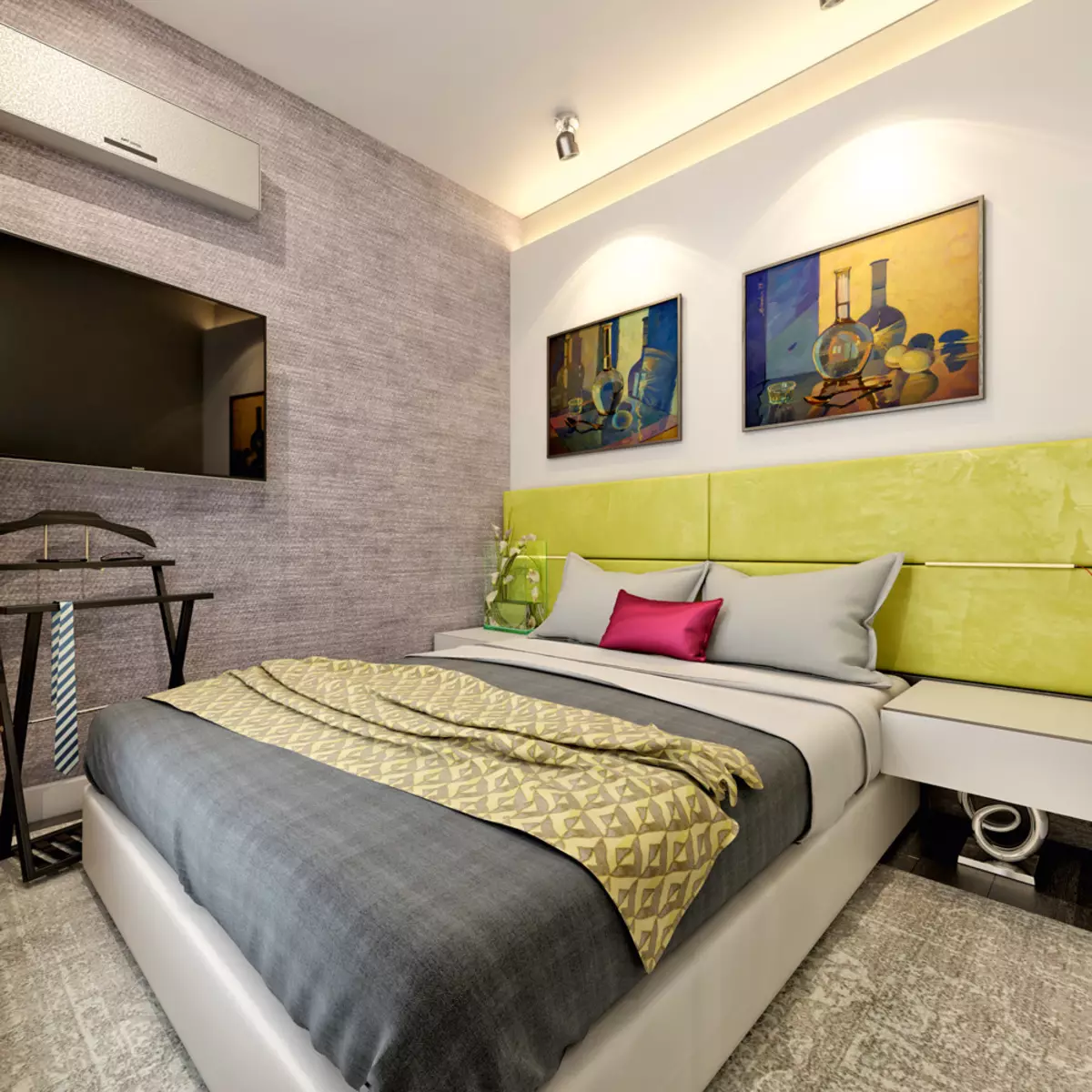
Bedroom
Parishion
Optically push the boundaries of the room and increase its utility will help a huge mirror on the wall. The only object of the situation here is a banquette, under its seat - a box for shoes. Shelves to the left of the entrance door - for keys, etc.
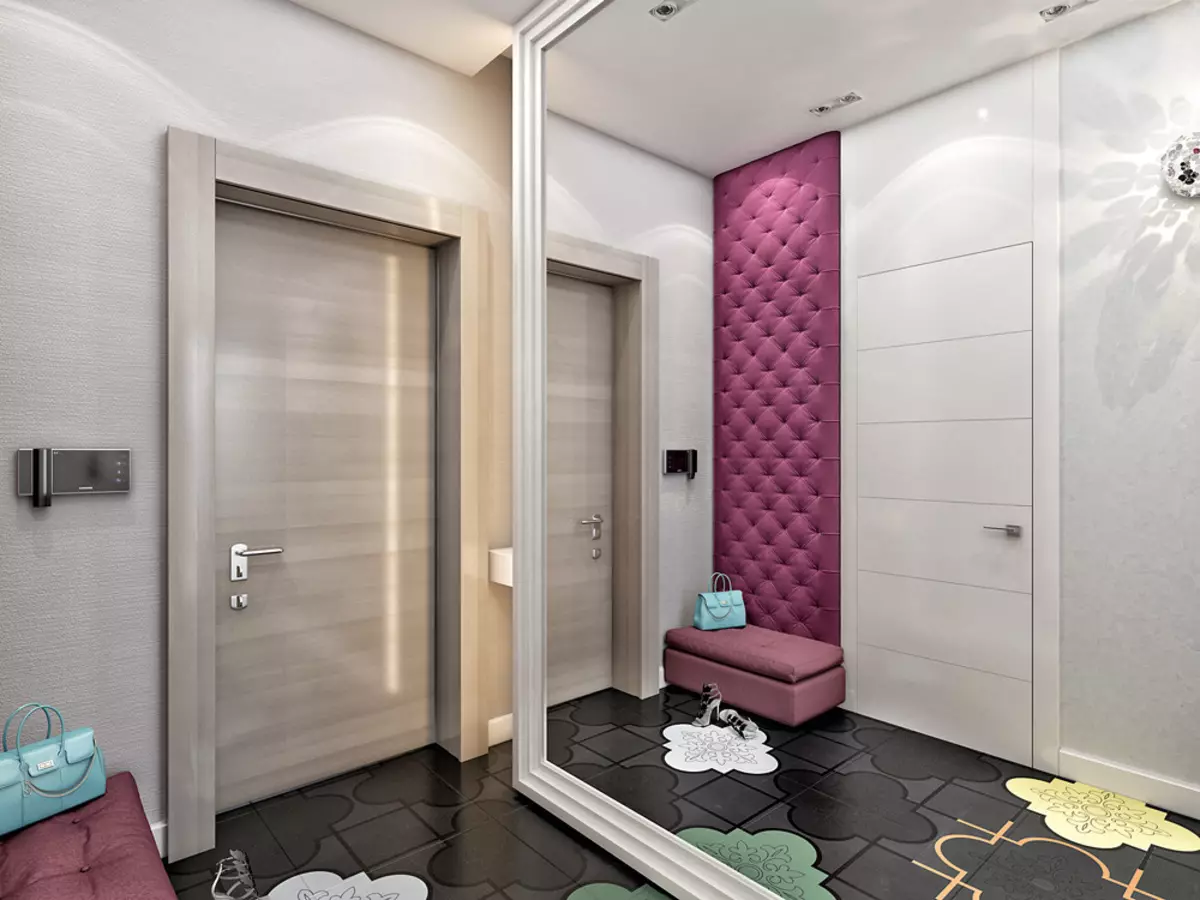
Parishion
Bathroom
To enter all the necessary plumbing equipment (bath, washbasin, toilet) in a small room, it will be scented according to the P-shaped scheme. An open shelves and a closed section for installing a washing machine will be opened under the sink of the sink from the acrylic stone. Hinged toilet will be installed using the installation system, the hatch is provided to access the riser and shelves, instead of the door use the picture.
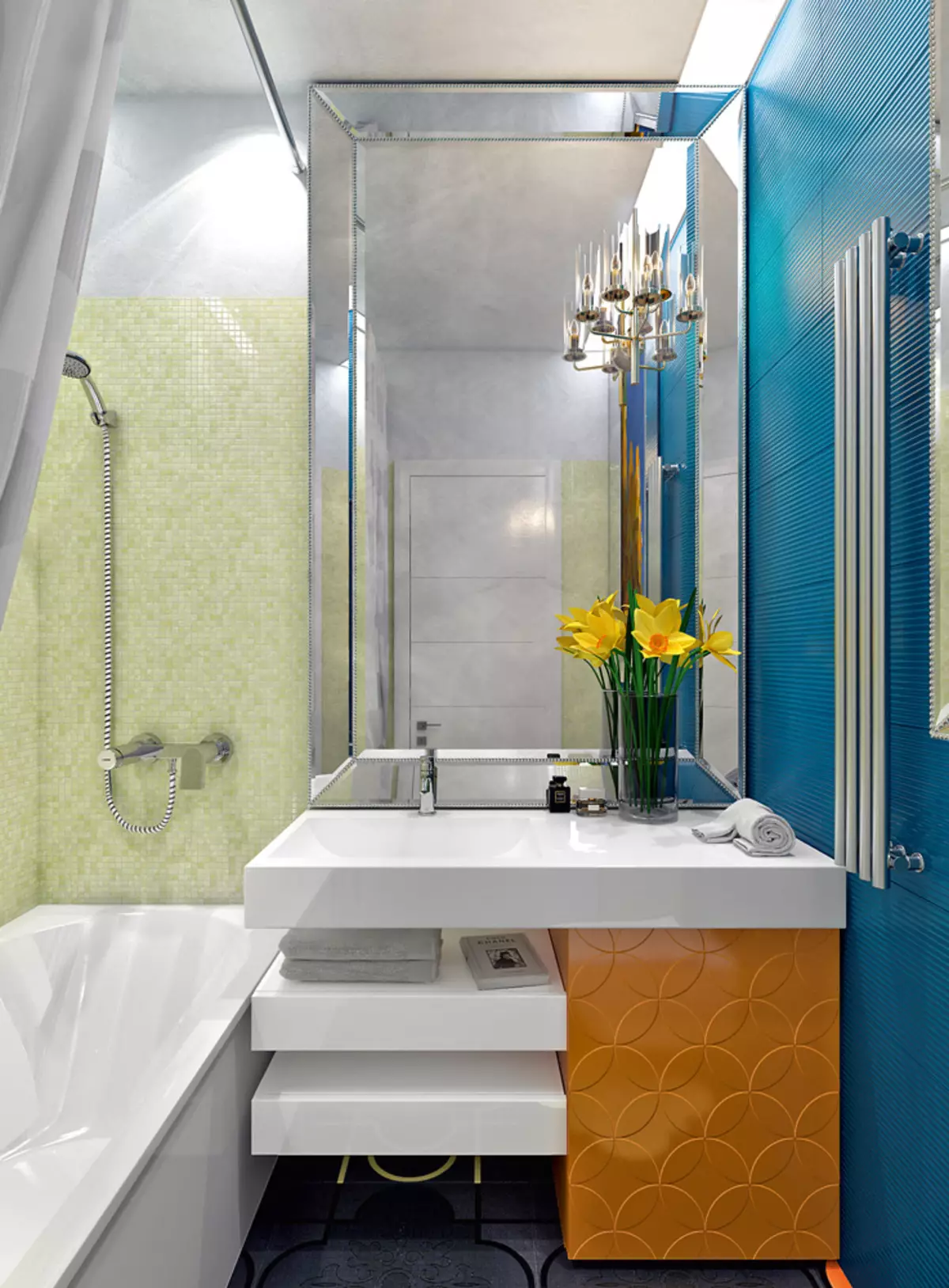
Bathroom
| Benefits | disadvantages |
|---|---|
All wishes of the readers are performed. | The kitchen combined with the living room space will need a powerful extract. |
| The unity of style and design materials contributes to a visual increase in space. | The sofa location does not have a TV viewer. |
| Sliding door structures used that save space of a small apartment. | |
| Organized separate dressing room. |
