A creative person is free from stereotypes and is always ready for experiments, especially in the personal space. This was reflected in the interior of a two-tier apartment in the village of the village in New Riga.
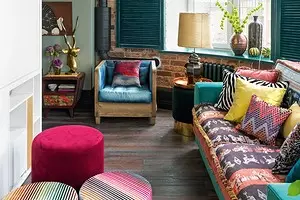
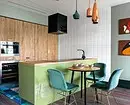
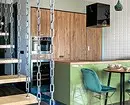
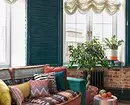
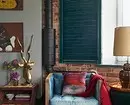
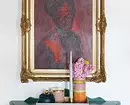
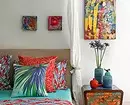
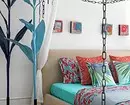
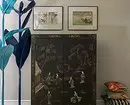
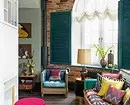
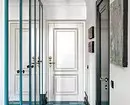
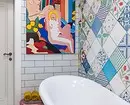
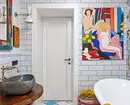
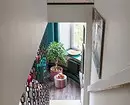
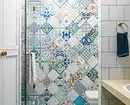
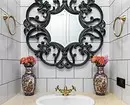
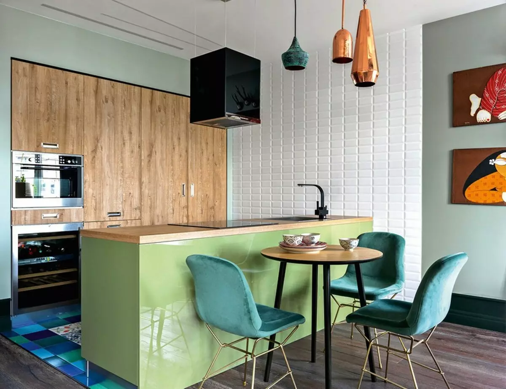
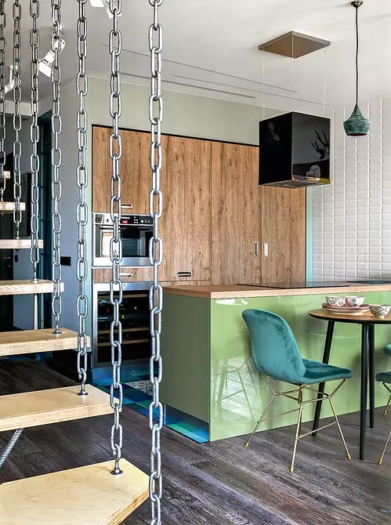
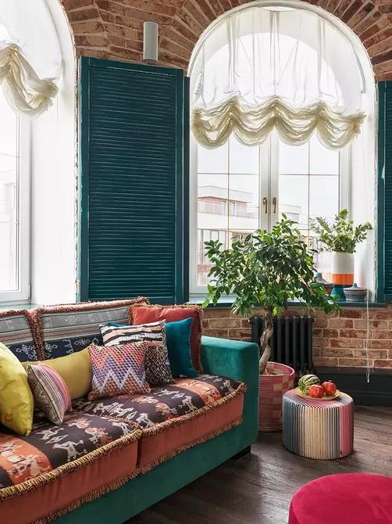
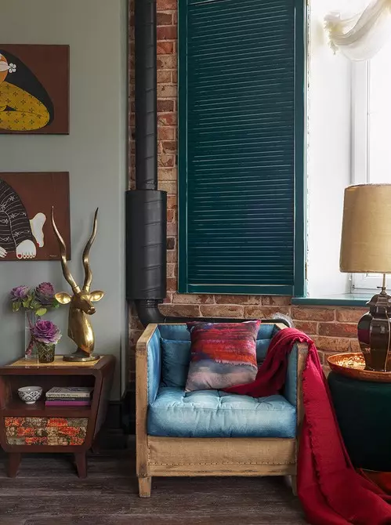
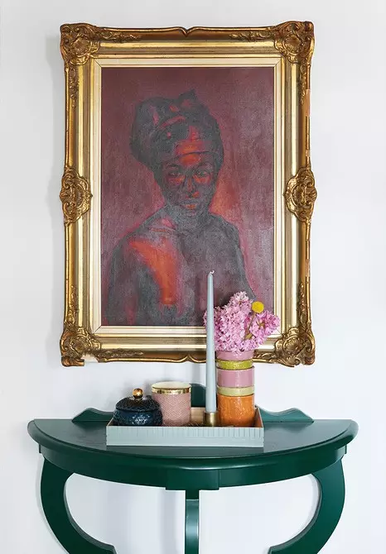
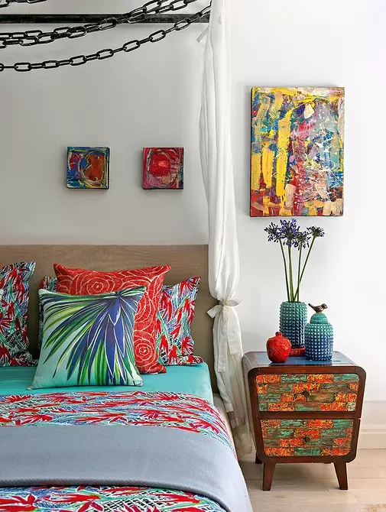
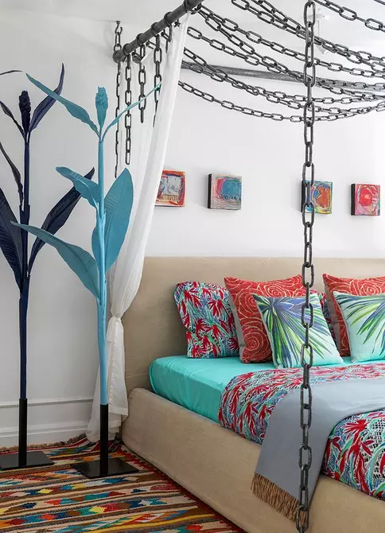
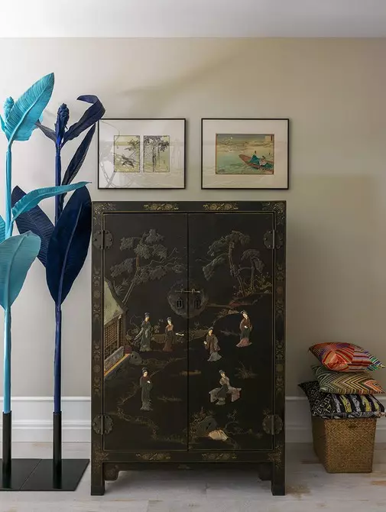
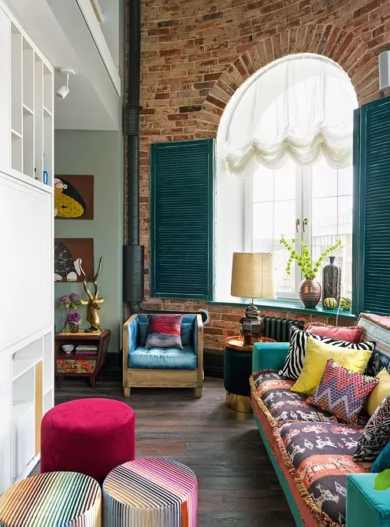
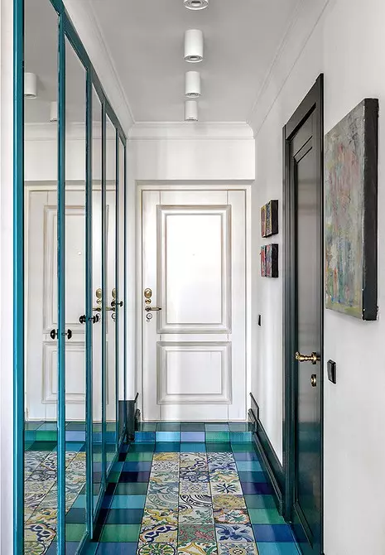
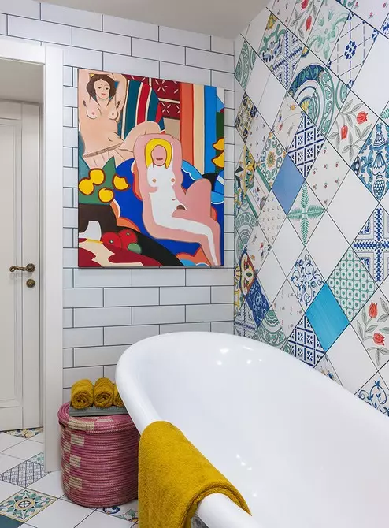
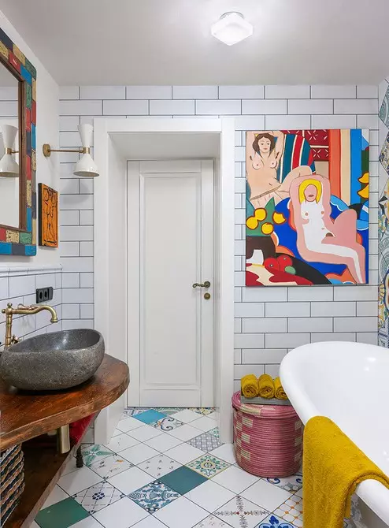
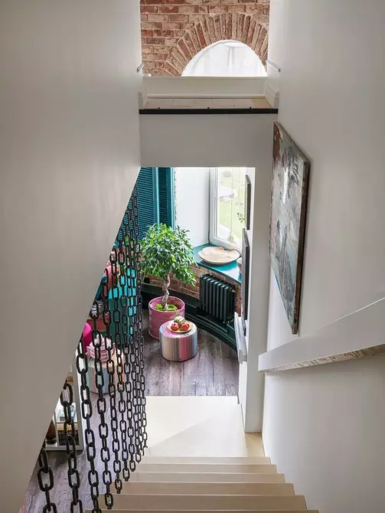
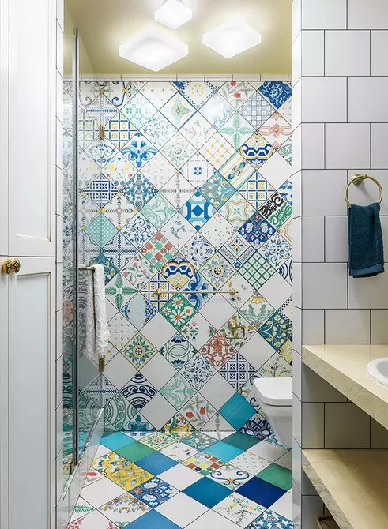
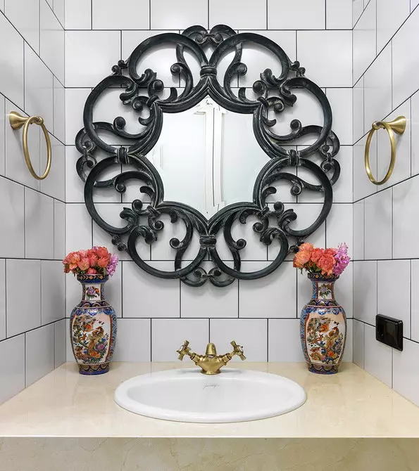
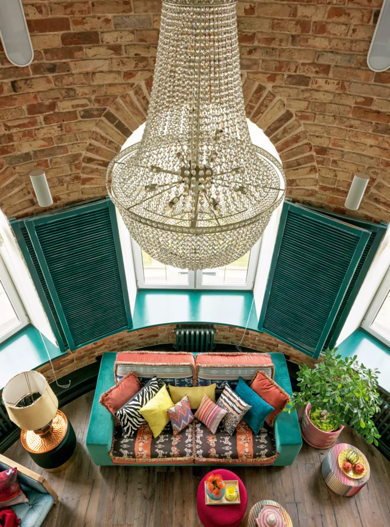
Decorative accents are placed taking into account the perception from above: with the mezzanine all the wealth of the colorful palette, including a bold combination of the color of the textile upholstery of the sofa and window sills. Estimate the contrast between brick masonry and crystal beads of chandeliers are best possible from here
Architect Daria Vasilkova acquired an apartment in the cottage village, on the third floor of a monolithic concrete new building. Permanent accommodation here was not expected - the author of the project lives in Moscow, but in connection with the work he constantly comes to a new Riga. Even for a temporary stay, I wanted to make housing full: We needed a studio with a kitchen, and a separate bedroom, and a desk. Due to the high ceilings, to fit the entire required set of premises was assumed by creating a second tier, receiving corresponding permissions. The design concept was to meet the individual taste of the hostess and combine various style features and techniques.
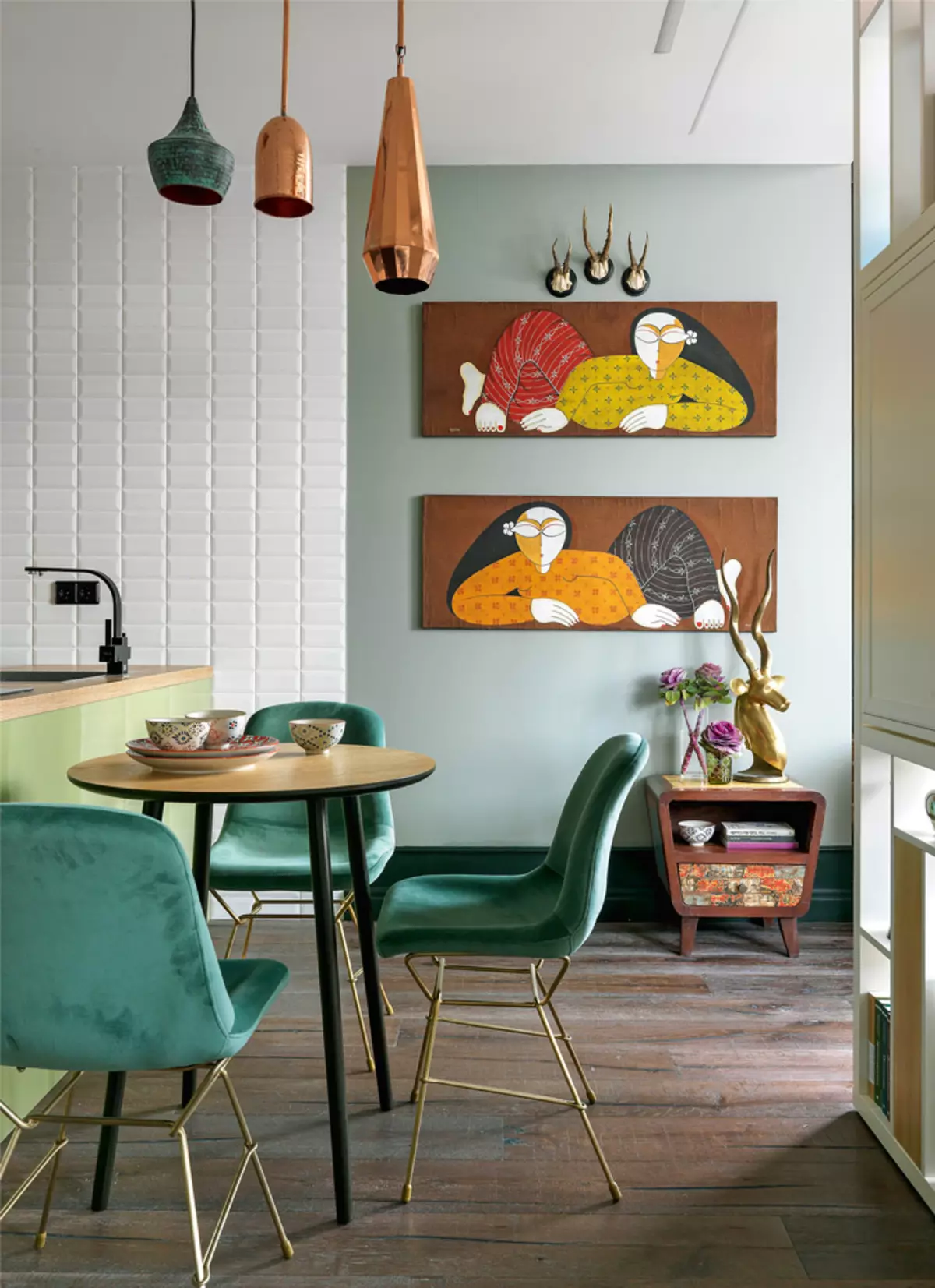
The spirit of the sixties with a Pop Art Aura vitates above the dining area: armchairs with a soft upholstery, a small table and a bedside table of a wall with rounded silhouettes make this passing zone convenient and "streamlined". Three diverse pendant lamps and picturesque cloths of the Balinese artist Pondi, decorative horn consoles make playful intonations
Expressive and united in spirit, the ensemble of each interior is compiled as a combination of unusual misenstes with a common idea.
Redevelopment
An elongated rectangle, topped with a semicircular erker with large windows, "the apartment looked so far before repair. The bathroom was located next to the hallway, on the other side of the riser - the kitchen integrated into the total volume of the studio. Andresol was divided into two tiers the whole rectangular volume, without affecting the erker and thereby providing a full-fledged second light in the living room zone. Engineering calculations of the load were performed and the corresponding mezzanine design was designed with a single-role staircase leading to the bedroom - it is located near the fence, and in the depths of the second tier - the bathroom and dressing room. The layout took into account the location of the built-in furniture.
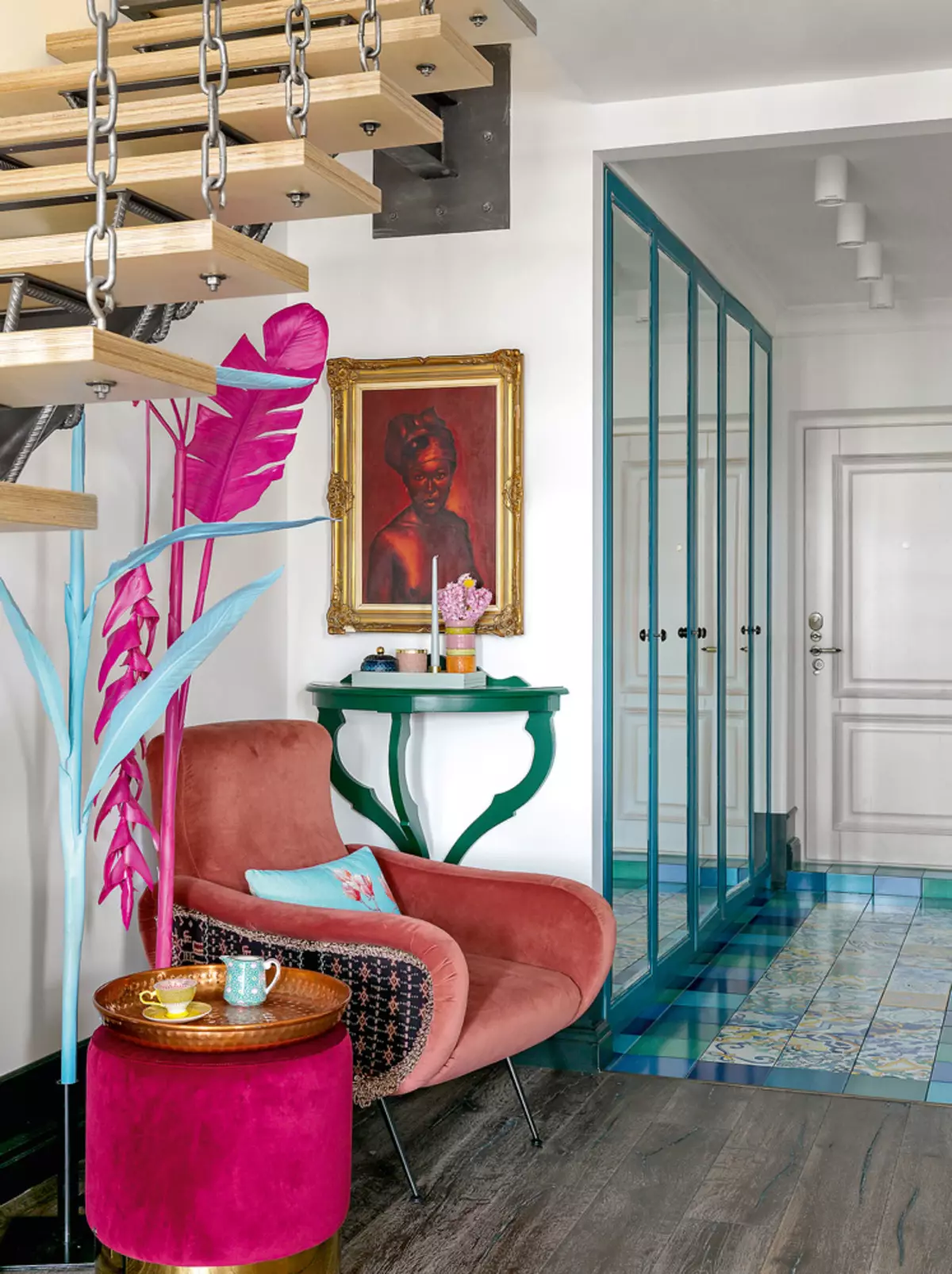
When looking at the hallway, it seems that a sonorous color carpet from tile tiles on the floor discarded the wall reflexes with a built-in wardrobe - frames of swinging mirror doors painted in a juicy blue-turquoise tone
Andresol
To create a second tier, metal beams with wooden floors were used, covered with plywood. Only in the bathroom (as well as in the first floor bathroom) for a stronger construction and moisture insulation applied a concrete tie. Opened in the direction of the second light, the space of the mezzanine was calculated so that the light of all three windows of the Erker is fluently penetrated into it. For this, the fence of the mezzanine was made quite unusual: the border serves the desktop, filled to order, and his tabletop also performs the role of a peculiar parapet, the closure space of the bedroom from the Erker and located almost the vitality.
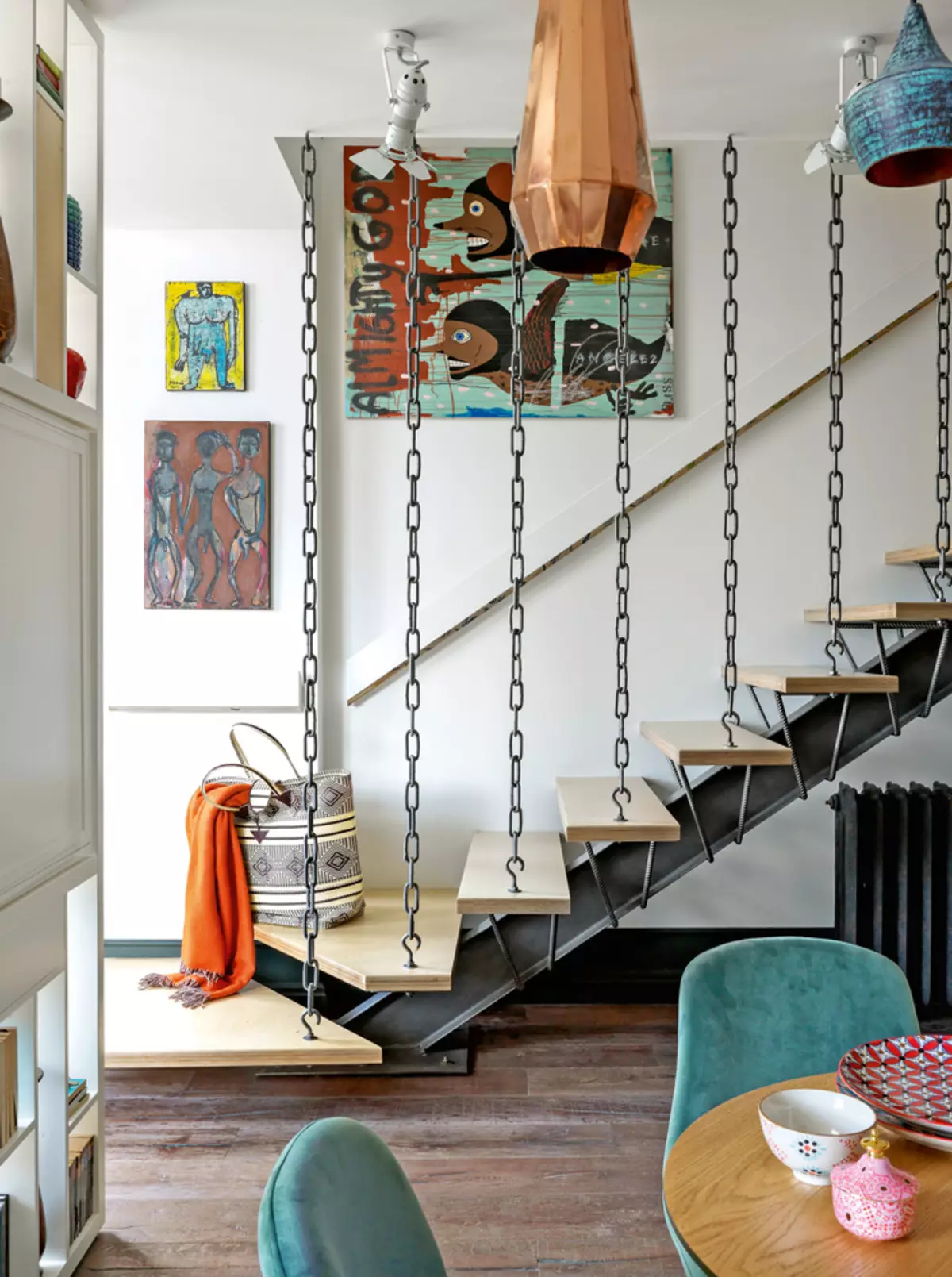
So that the staircase adjacent to the wall looks more compact and air, the steps are attached to Kosur without excess, and the chains with major links serve as a stabilizer.
Repairs
In the new building, except for the bearing walls there was nothing, therefore it was necessary to perform a tie, the new walls were erected from plaster blocks. The apartment was equipped with air conditioning ventilation, the internal system unit was hidden in the dressing room, the ceilings were plastered. The walls were painted, tiled in separate zones, and in the erker - antique brick. The floors were told by the engineering board and ceramic tiles. The window sills were made of wood, installed new radiators in retrostile.
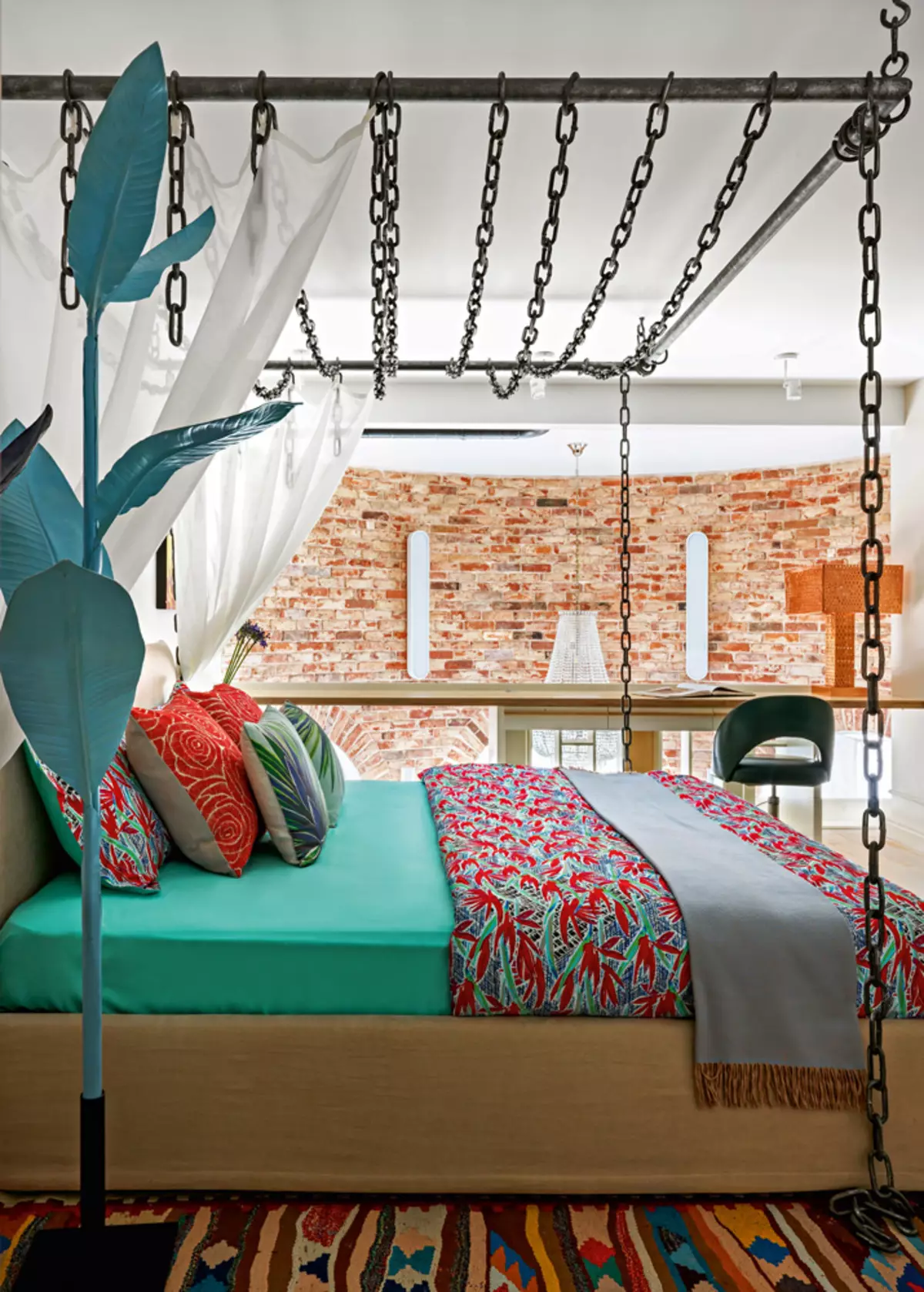
The remaining ladder of the chain attached to the welded frame above the bed, and the brutal metal was supplemented with an air white canopy. Bedside tables are filled with old Balinese boats
Paul decoration in Patchwork technique
In the modern interior, the floor design goes, as a rule, auxiliary role of a neutral background. Everything is different here: considering the multi-colored tile from which the unusual compositions in the hallway, the kitchen and bathrooms are made, how not to think about the multicolor needlework in the style of Patchwork? In each zone, bright rugs have their own specifics. Thus, in the hallway and kitchen inserts with color patterns are framed by monophonic squares in aquamarine-emerald gamma. In the bathroom and bathroom, the axes of color monochrome tiles alternate with patterned, and white squares fill the surface with air. From the floor these "patchwork" flow on one of the walls: in the bathroom for the font, in the bathroom on the opposite door of the wall. Such a reception, in addition to enhancing a decorative impression, fascinates the real magnitude of small rooms. In residential areas, this reception make traditional textile mats with a multicolor palette.
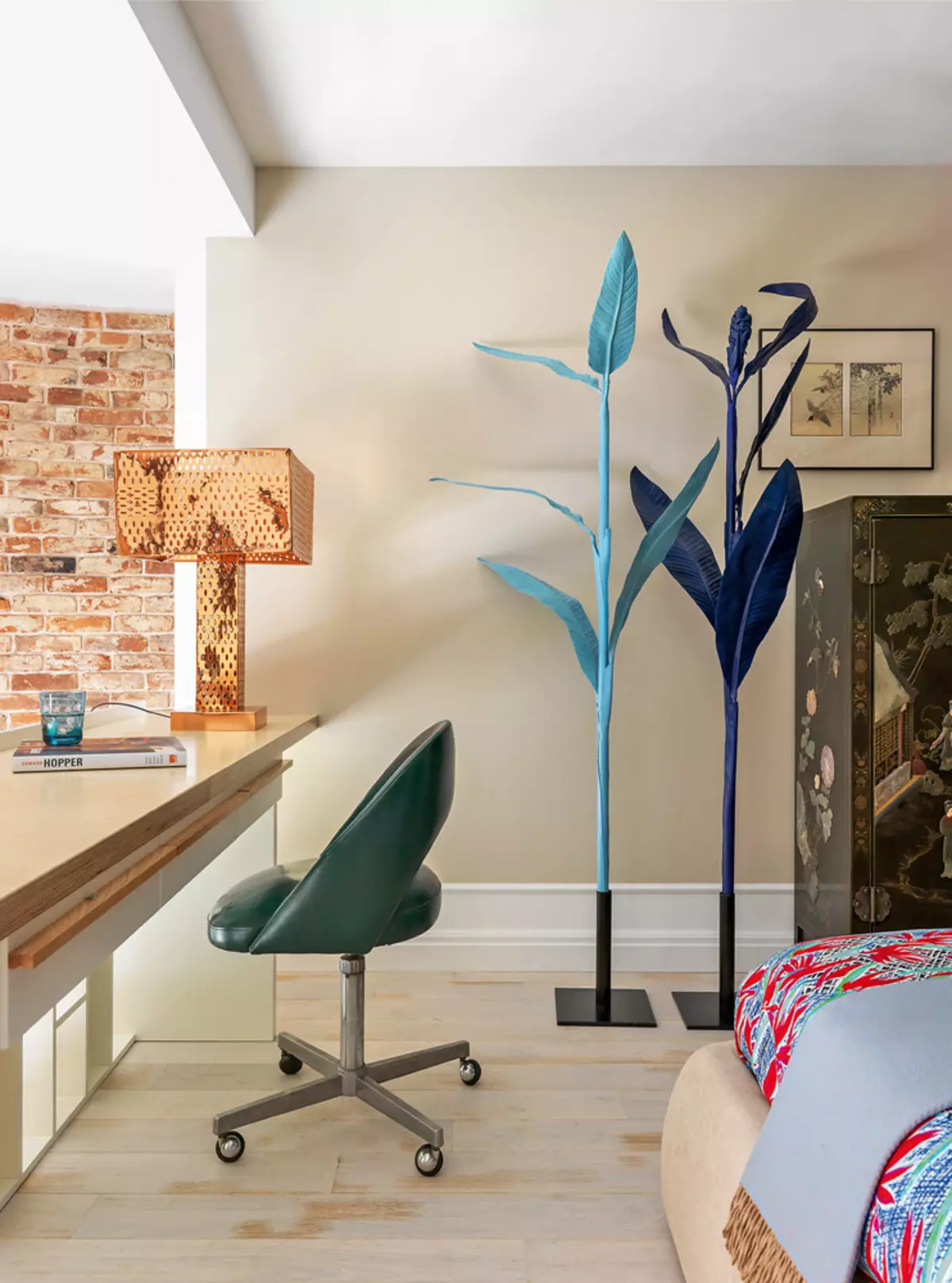
A writing desk with a narrow drawer serves as a mezzanine parapet. Black Dresser in the style of shining, decorated by semi-precious stones, was bought on a flea market in Lille
Design
When looking at any angle, the space seems to be rings and transfers the richness of colored reflexes as a bouquet of exotic colors, and each angle and any displacement in space opens up a look of new paintings and picturesque chords.
Shades of blue, accurate morning shadows, enhance the impression of air fullness with light and color reflexes. Pictures give miceanscena sophistication.
Expressive masonry of old bricks, which also posted arched windows, high blue-green-green shutters made of wood, cast iron radiators create the impression that the walls of the wall separates us not from the suburban forest, but from olive or North-Thawed landscape. Two-tight space sets a solemn chord to which a crystal chandelier is playing with elongated proportions, - such a lamp could be decorated with painted plafof theatrical foyer. The rest of the walls are predominantly white - it made it possible to harmoniously combine the multicolor palette.
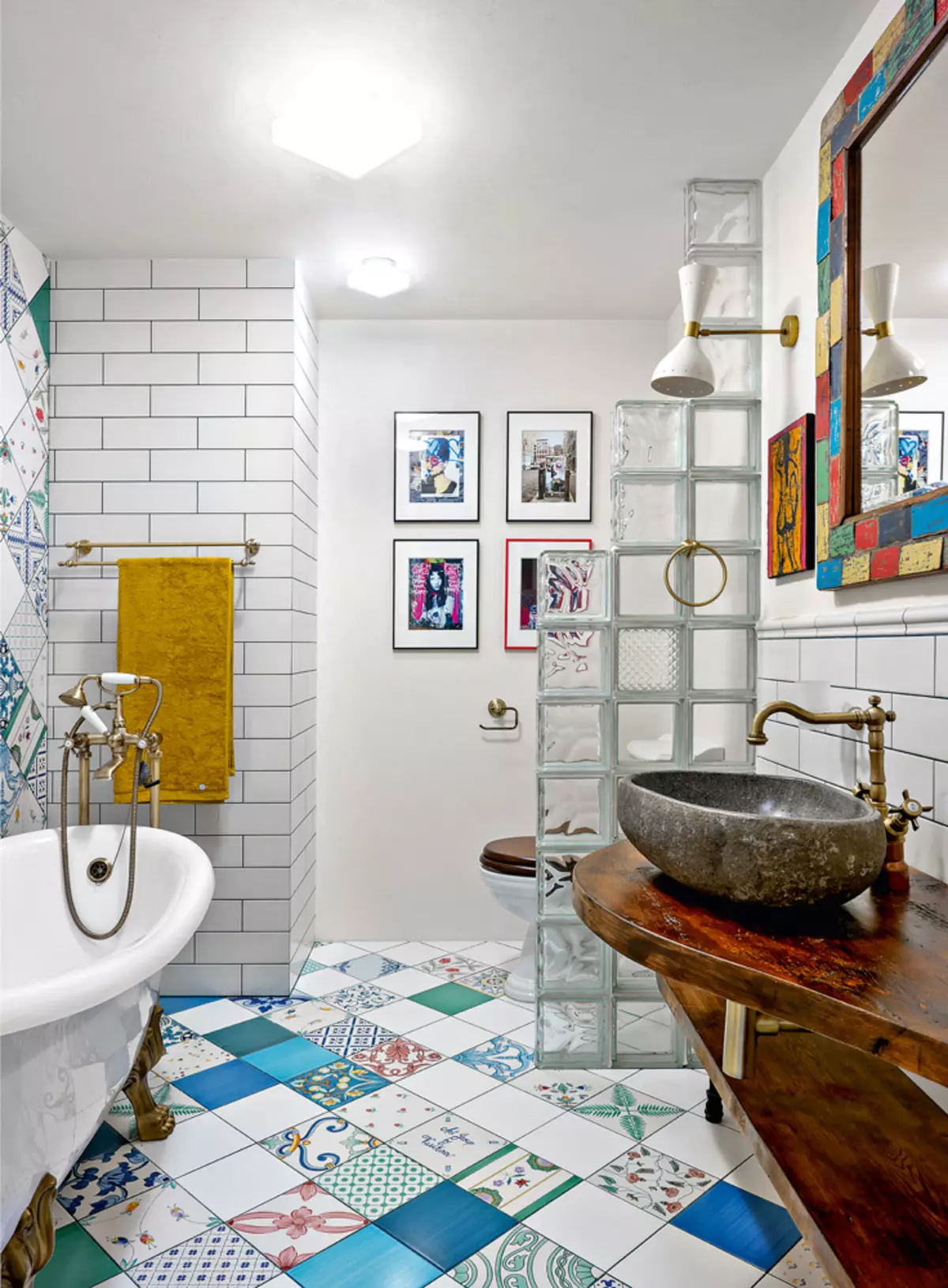
Colored carpets from tiles are harmonized in bathrooms with painting works and details such as, for example, a painted wooden mirror frame. White walls have become for this game with an excellent background. The partition in the bathroom is made of transparent glass blocks with various textures. Accent Accent - Figure Tabletop
The overall stylist and the unusual character of the entire interior was largely determined by numerous furniture and decor items, brought by the author of the project from foreign travel.
Having made a bet on the open, as in the loft, the space and having calculated the open view of the prospects, the designer took care of and about the possibility of creating more chamber micezen on his taste. So, in the space of the studio between the dining area and the living room there appeared a swivel console with an LCD TV screen. The swivel design is attached by the gun to the floor and the ceiling of the mezzanine. The alternation of smooth planes, closed sections and a non-standard drawing of an open shelf creates an expressive rhythmic game. The wealth of coloring in the decoration is supplemented with a generous weighing picturesque works, unusual accessories. Practical tasks are solved as if improving, and such nuances as built-in racks in the simplets between the windows of the Erker, the shelves on the swivel console, the wardrobe in the bathroom, they do not get into the eye and are completely perceived as decorative additions.
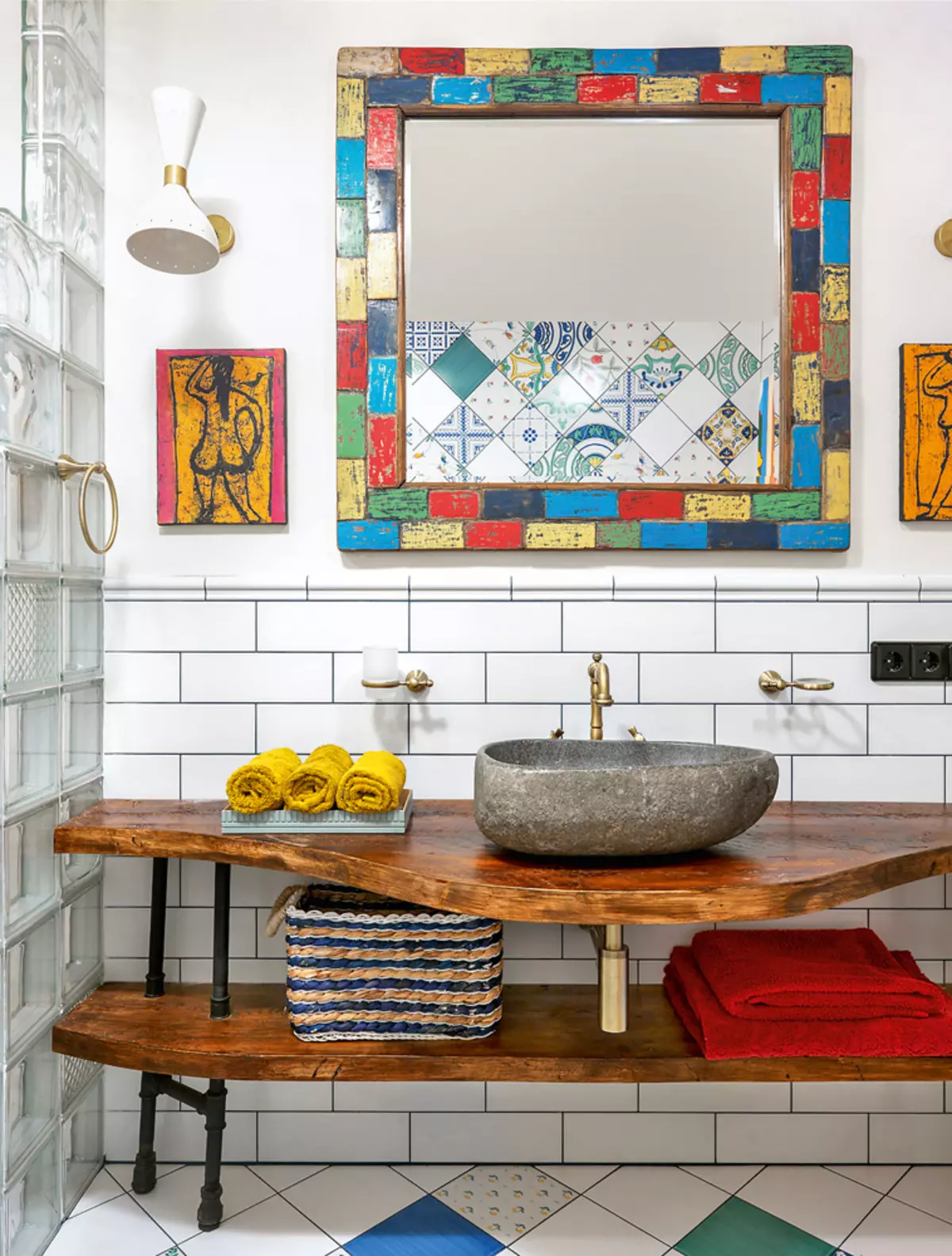
"Living" materials countertops from the array of wood and the stone bowl of the washbasin make a feeling of tactile pleasure in the bathroom. Wall decoration emphasizes their texture
The apartment is located in the LCD "Greenfield" and is very successful for me: it is often necessary to be in the area for work, here is a wonderful ecology, near the forest, the developed infrastructure of the village allows you to feel quite comfortable. The initial area of the apartment is very small - only 44.2 m², but the possibility of creating a second tier was laid by the developer. Using this feature in combination with rational layout, it was possible to solve practical tasks and make housing convenient. Built-in furniture (kitchen modules, wardrobe in the hallway, wardrobe in the bathroom) and integrated into space in an interesting way (swivel counter with TV, desktop in the bedroom, built-in sections under the windows, table top for a washbasin in the bathroom) created by my sketches and was performed on order.
Daria Vasilkova
Architect, project author
The editors warns that in accordance with the Housing Code of the Russian Federation, the coordination of the conducted reorganization and redevelopment is required.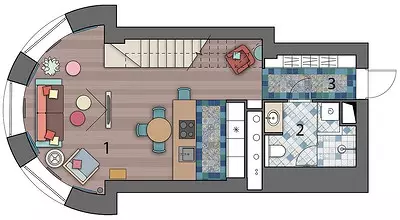
Architect: Daria Vasilkova
Watch overpower
