Fisheye Architecture & Design & Design Studio redevelopment project designed for a young couple who wanted to live in an open but divided by space. So it turned out this thoughtful loft.
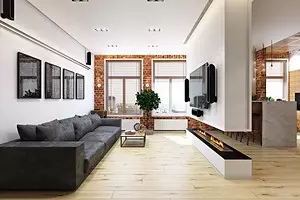
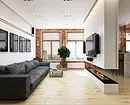
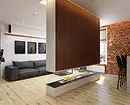
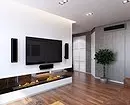
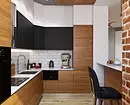
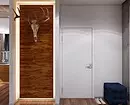
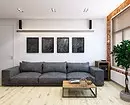
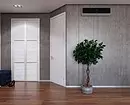
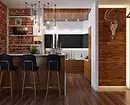
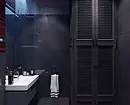
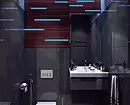
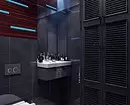
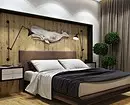
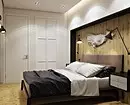
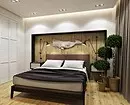
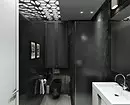
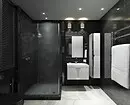
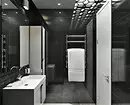
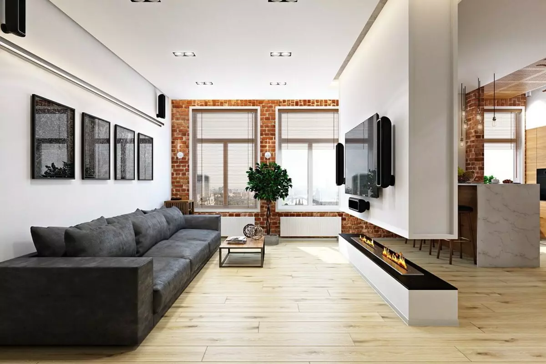
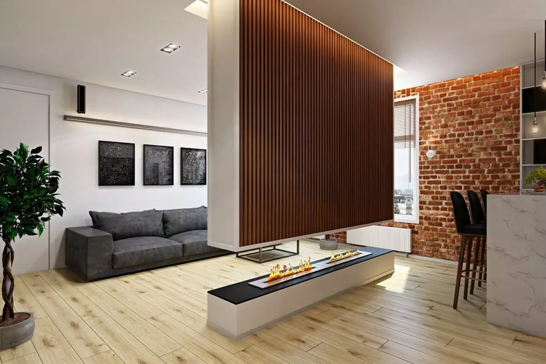
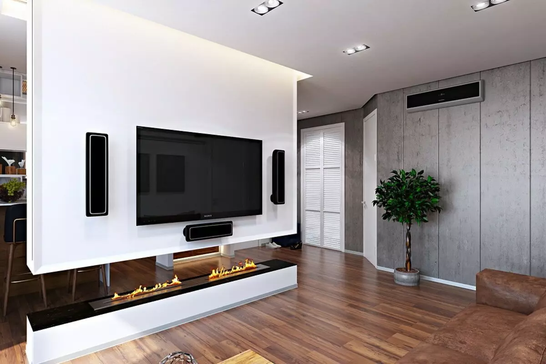
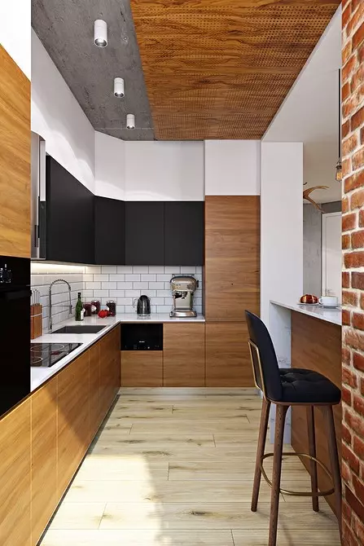
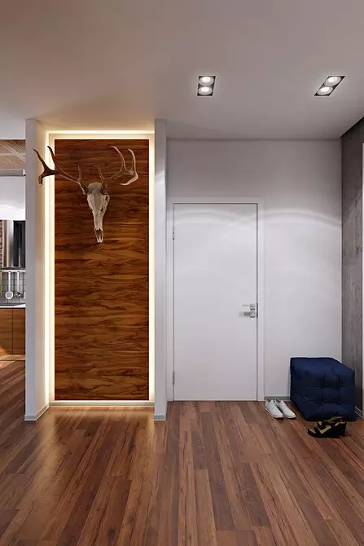
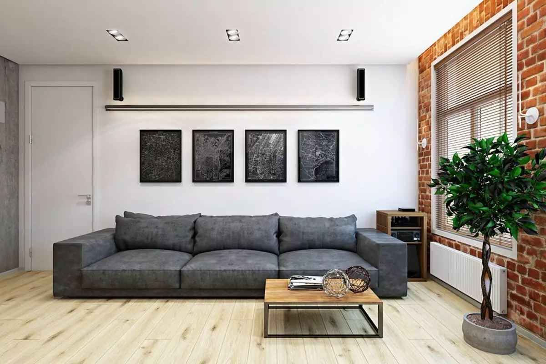
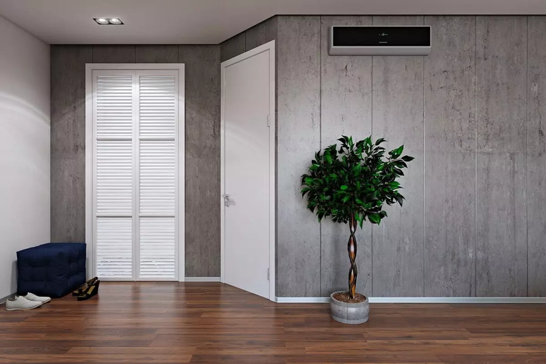
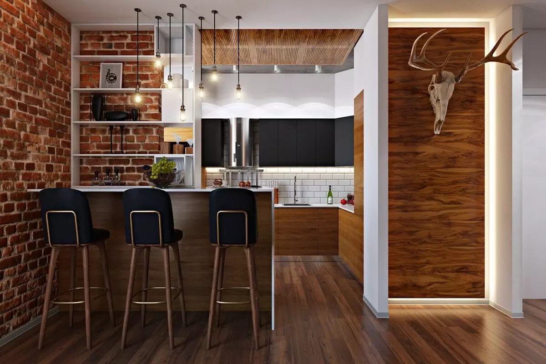
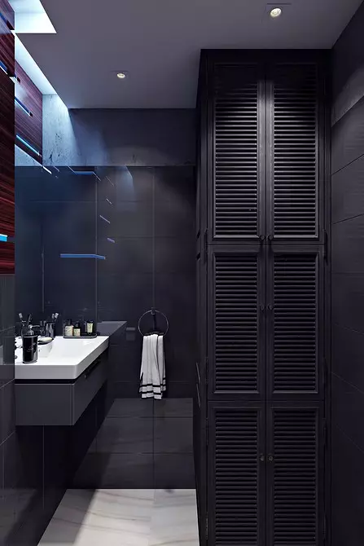
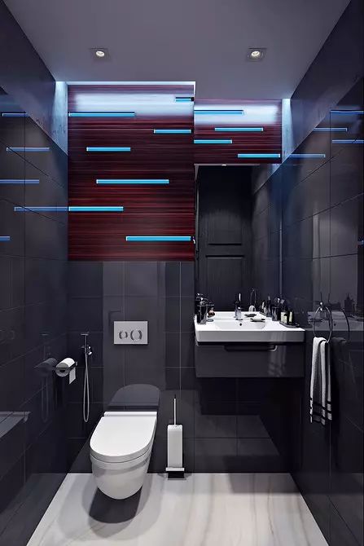
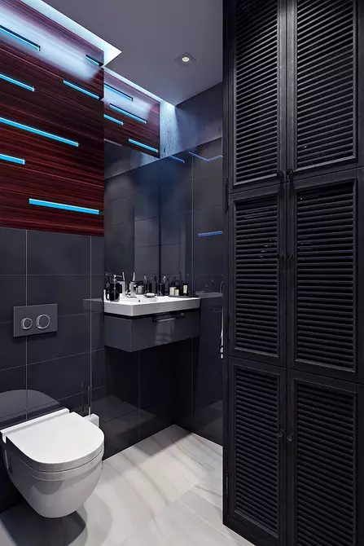
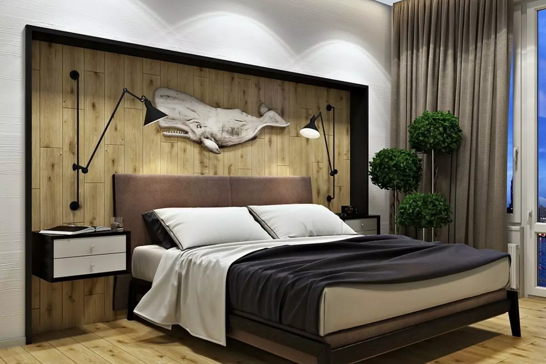
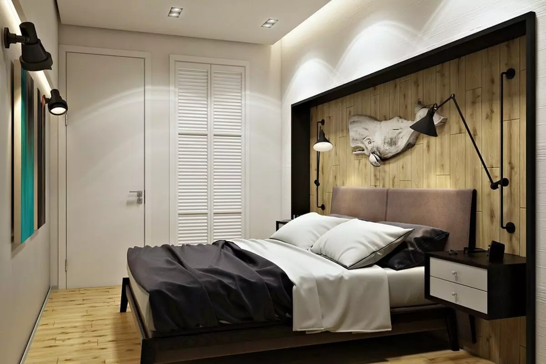
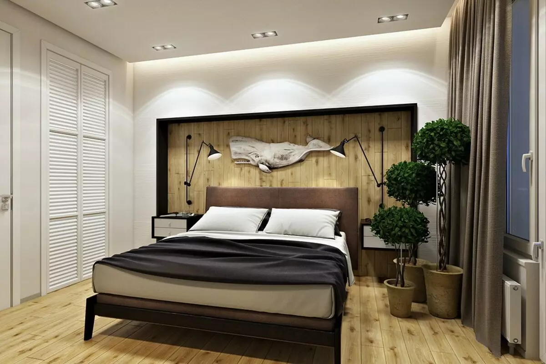
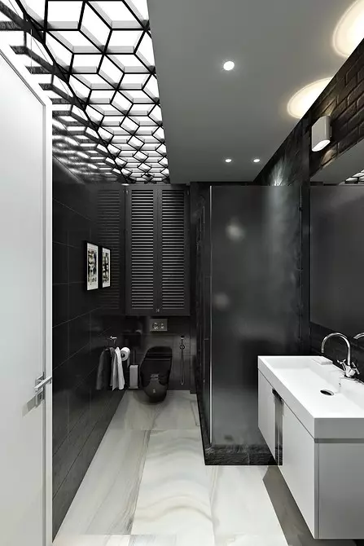
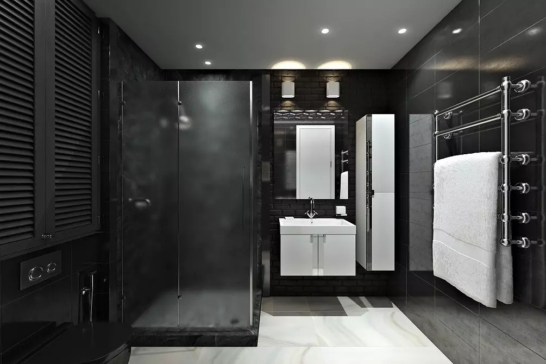
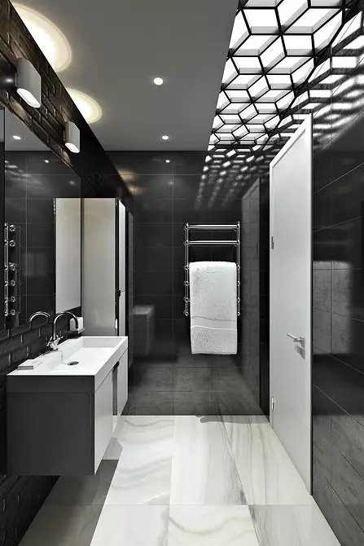
When meeting with designers, housing owners expressed a wishes about the modern technological interior with a minimum set of furniture and accessories. The ability to dismantle most partitions in front of the apartment, low "planted" windows and aesthetic preferences of customers predetermined the interior style - loft.
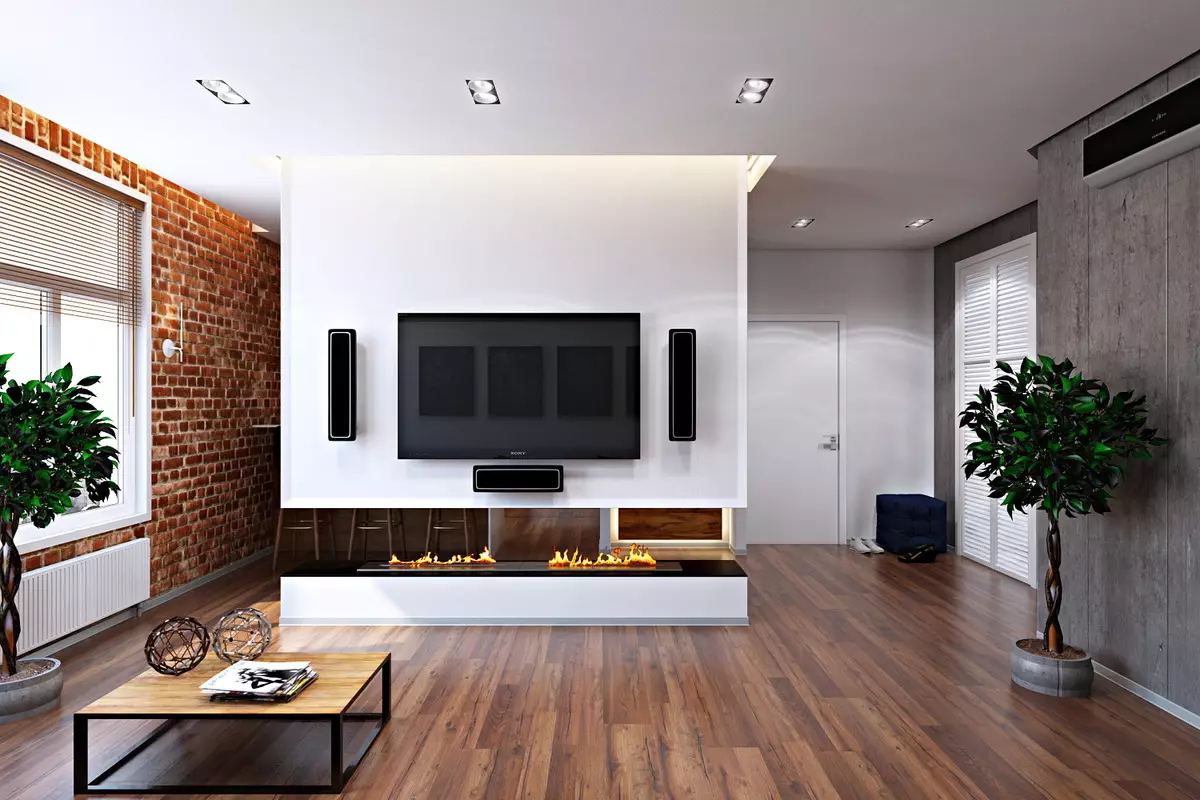
Living room
In front of the studio Fisheye Architecture & Design was the task of getting an open, but functionally separated general purpose space. Designers came out of the situation as follows. The non-capital walls between the main premises in the front of the apartment (kitchen, living room) and auxiliary, it is necessary to notice, narrow, the corridor was dismantled. Thus, a well-insolidated, opening out of the front door was obtained. It was divided into utilitarian zones, it can be said conditionally - so, the border between the places of preparation and acceptance of food became non-erases and a bar counter, well, the living room was allocated by the "levitating" biocamine. All other premises remained on the source places, the entrance to the bathroom was moved, the interroom was added between the bedroom and the dressing room.
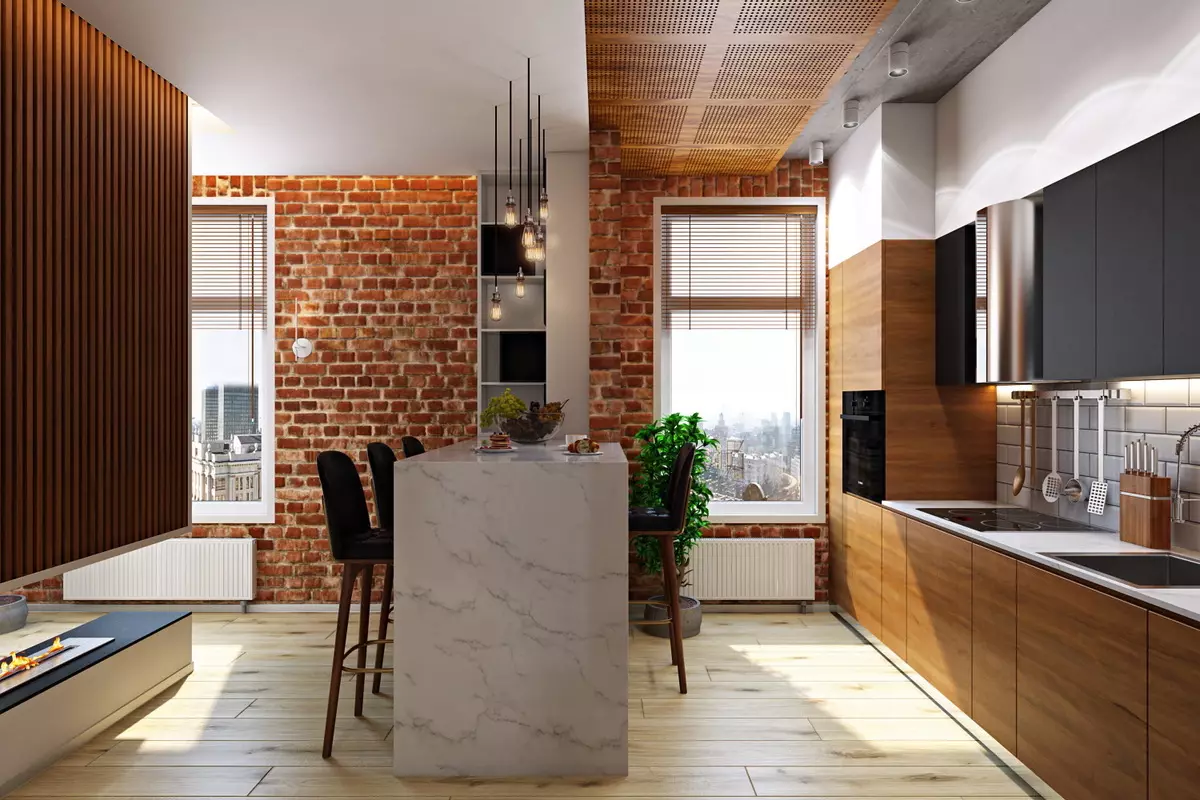
Kitchen
A decorative aged brick, a parquet board, perforated plywood sheets, a pine massif, Topcolor acrylic paint and a decorative spiver plaster are chosen to finish the premises. The level of ceilings in the rooms was 2.75 m. To visually lift them, installed the doors with a linse of 2.5 m high.
The editors warns that in accordance with the Housing Code of the Russian Federation, the coordination of the conducted reorganization and redevelopment is required.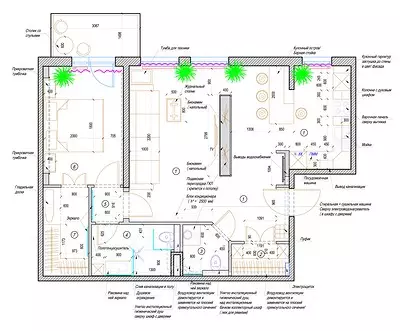
Designer: Alexander Kuznetsov
Visualization: Fisheye Architecture & Design
Watch overpower
