This project is a wonderful example of a well-thought-out organization of the Loft Space, suitable for everyday occupations and host works and for reception of guests at the weekend.
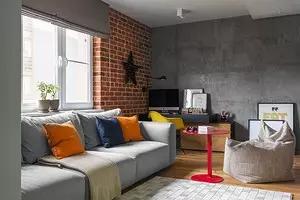
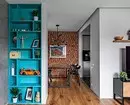
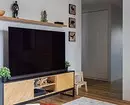
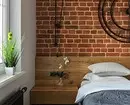
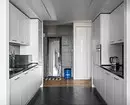
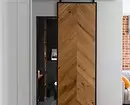
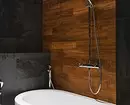
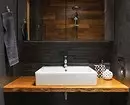
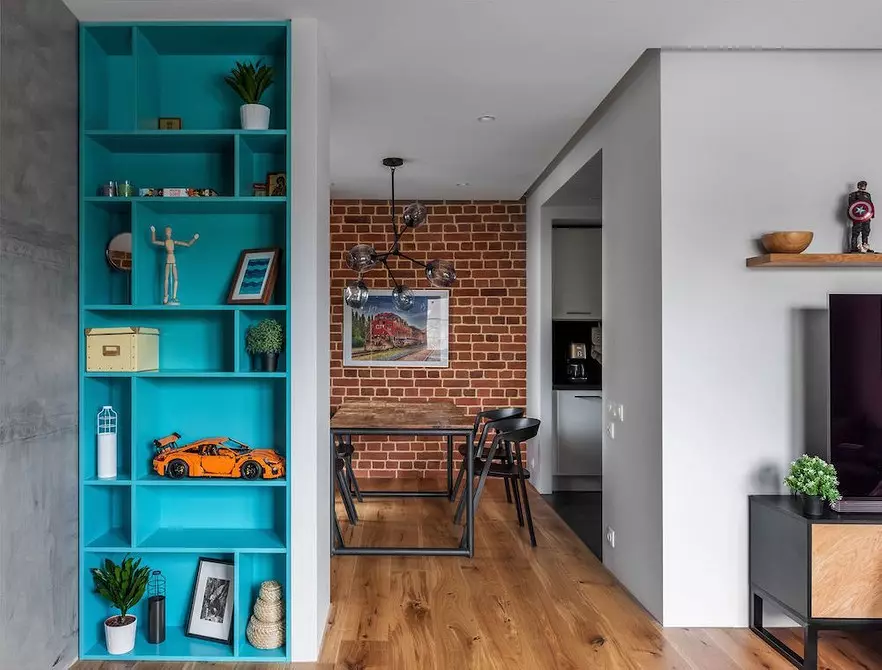
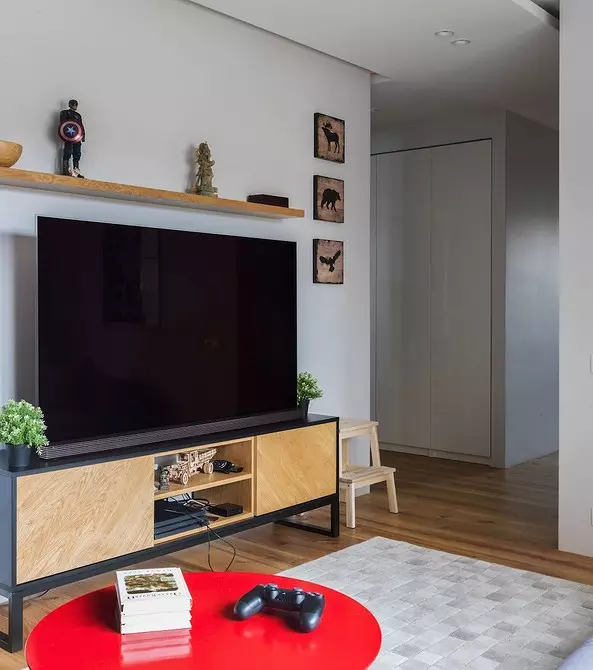
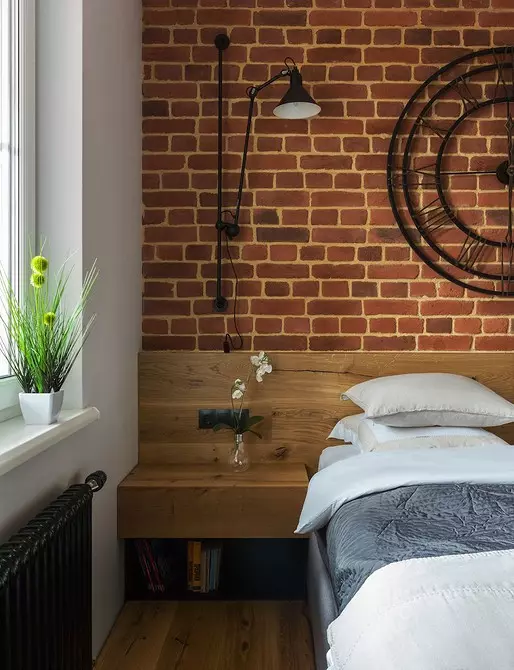
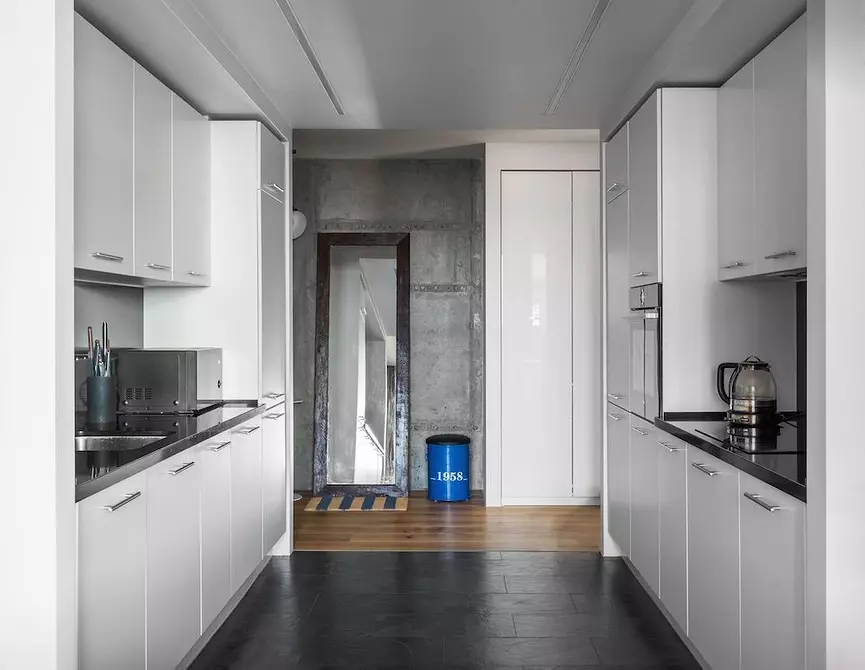
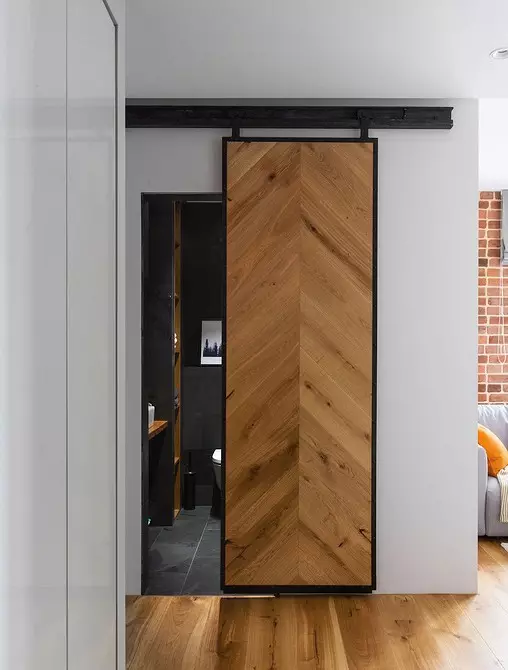
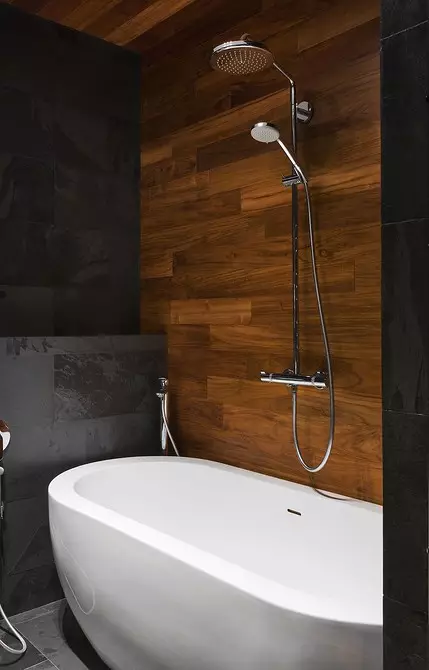
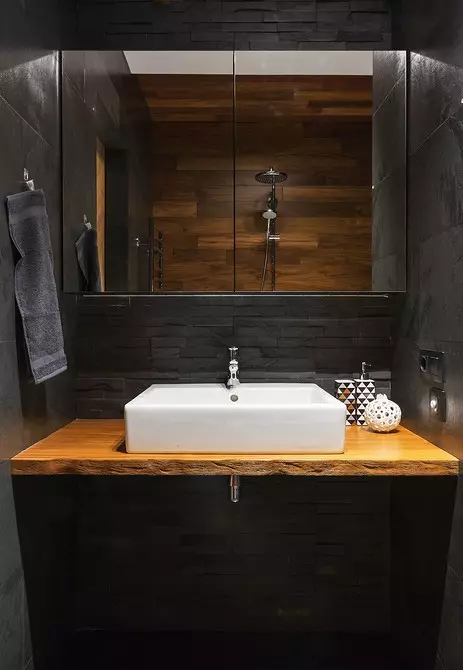
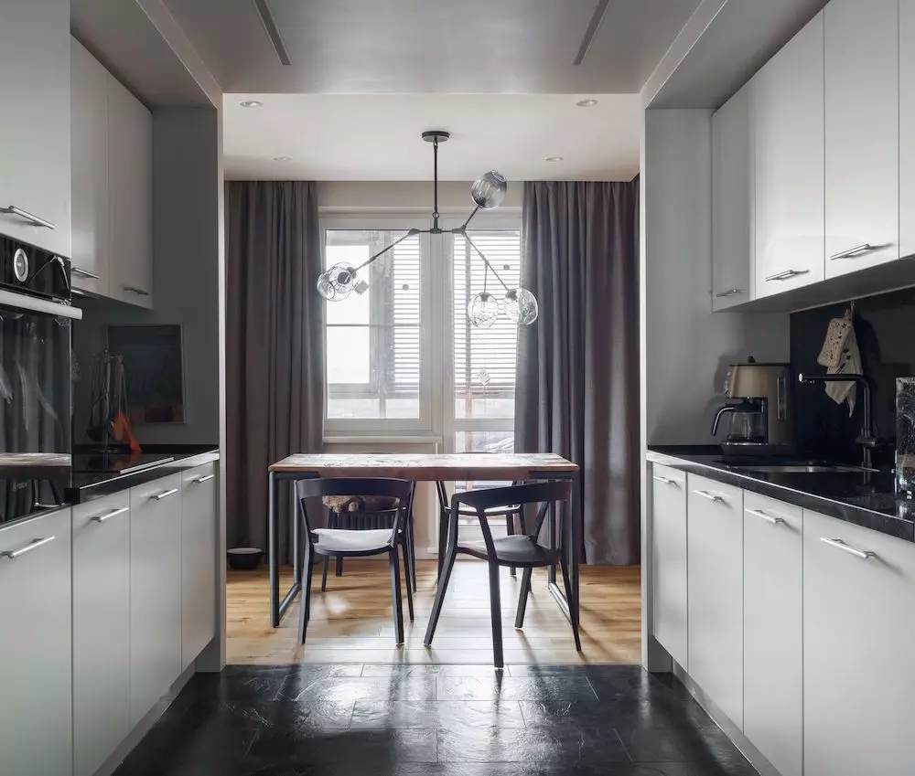
Incoming to the apartment almost immediately falls into the kitchen area, which is located on the site of the former pantry. The kitchen composition, forming a kind of corridor in the dining room, is made to order, apron and a tabletop of slate. Dining table brought by Teak House specifically for this project
Apartment owners on the 25th floor of a monolithic house - a young couple engaged in the field of media advertising, and the workflow often occurs at home. Having found the project in the portfolio of Design Studio Geometrium, they appealed to the creators with a request to design a similar loft and on their territory. Customers needed a working area in the living room and a place to store a large number of shoes. Also, when developing the interior, it was important to provide a rack for models of tanks that collect a young man, and also to highlight the place for sports his spouse.
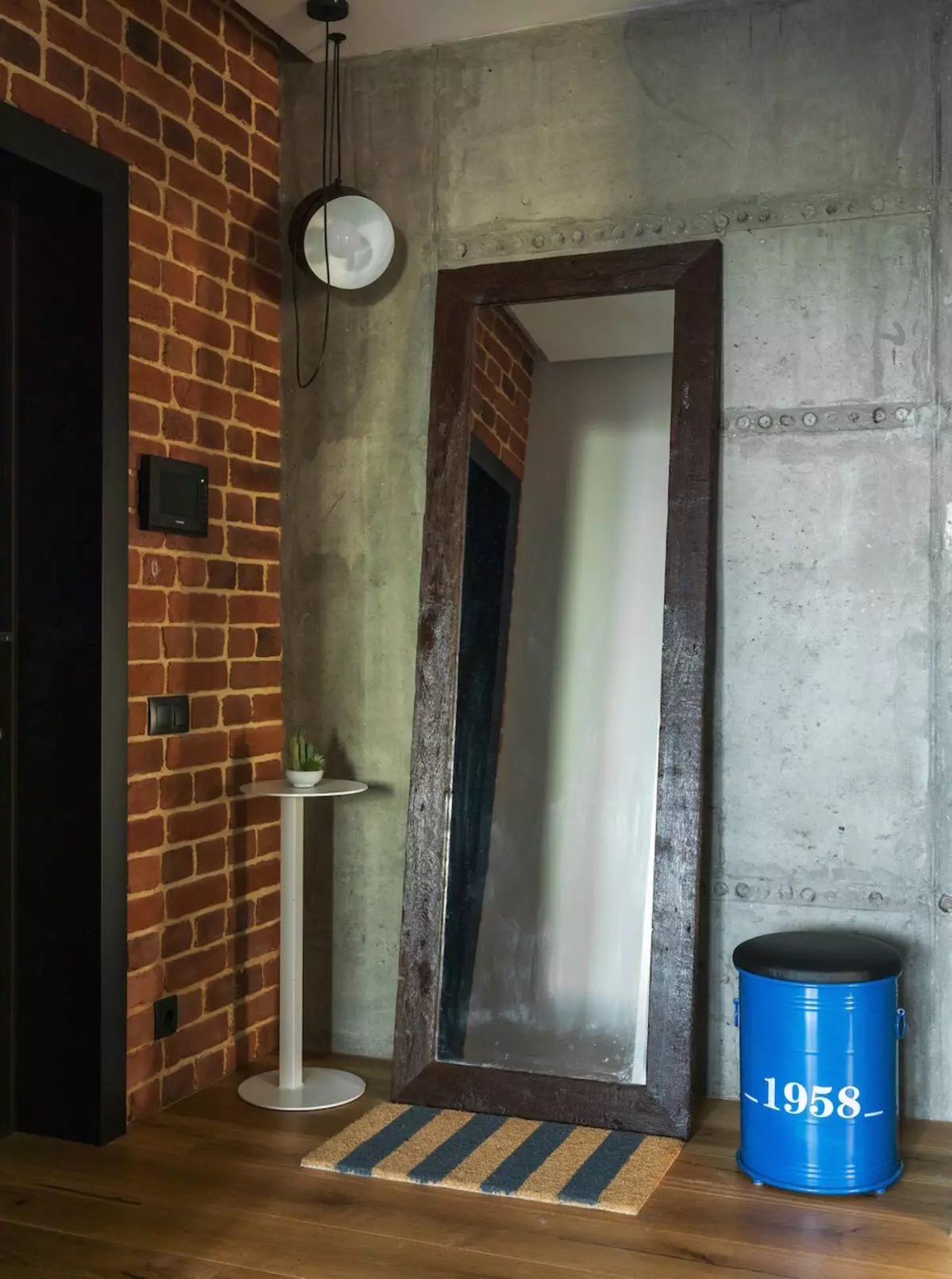
The hallion of the hallway is a blue pouf barrel, a table for keys and other little things, custom-made mirror and PAX cabinet (IKEA). One of the walls is from the present concrete, which was covered with a varnish for a stone of matte color. AIM Designer Searchlight (FLOS) is responsible for lighting the input zone
Redevelopment
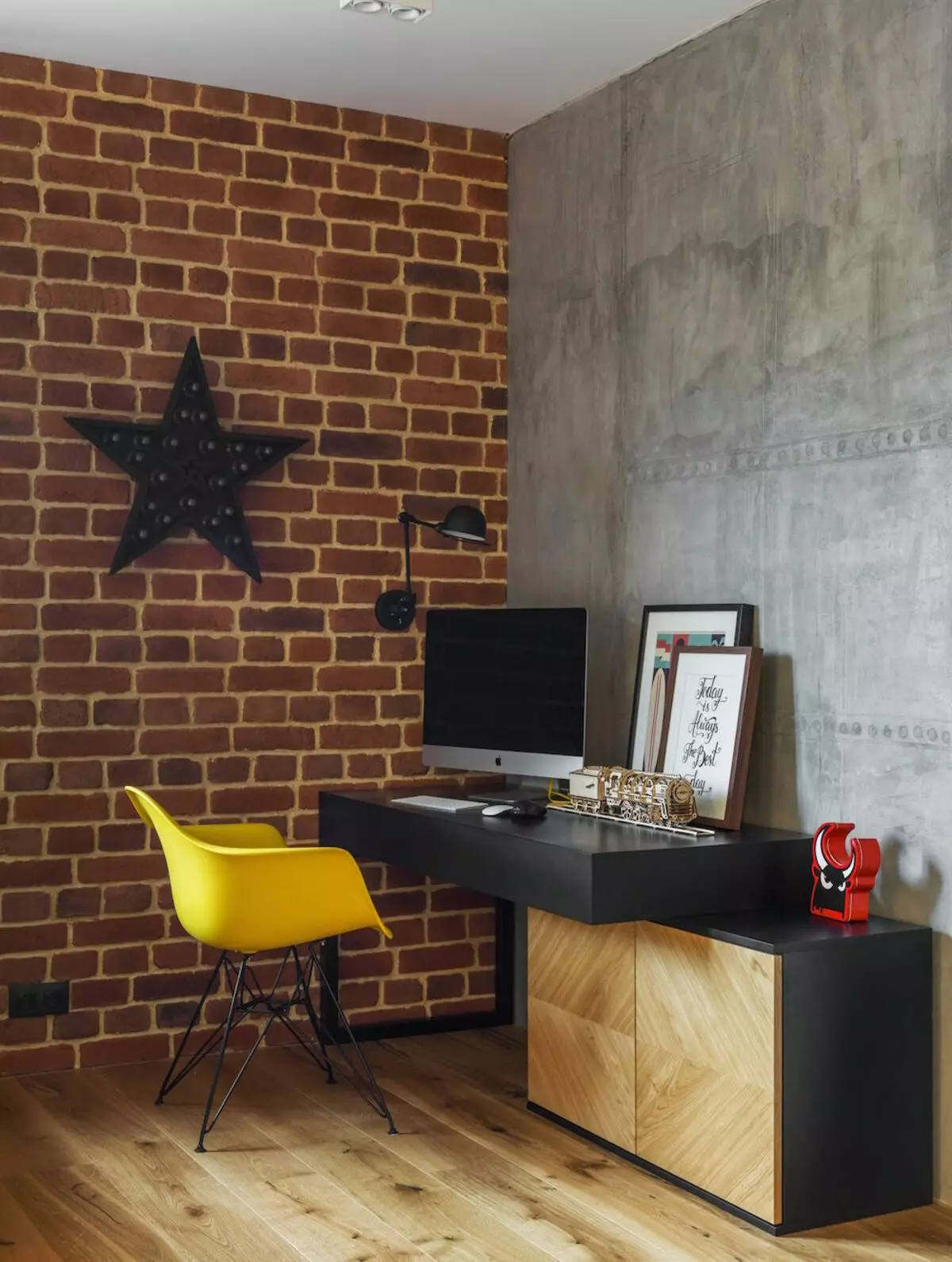
Wall behind the workplace of a decorative plaster, imitating natural concrete, which is present in the hallway
The structure of the premises made several adjustable adjustments. The bathroom combined with the toilet and left in the previous boundaries, and part of the bedroom area moved in favor of the dressing room. The spaces of the hallway, the kitchen and the living room made the most open as possible, leaving only carrying structures in these zones.
It is important to note that in the process of discussion of the concept, it was decided not to make doors in the apartment, with the exception of the bathroom, since the guests of the customers never stay in the apartment for the night. The carrier section of the walls in the center of the public territory extended so that on the one hand, a comfortable niche for embedding the kitchen front was formed, on the other - a comfortable plane for mounting the TV panel with a large screen, which the hostess often uses for operation.
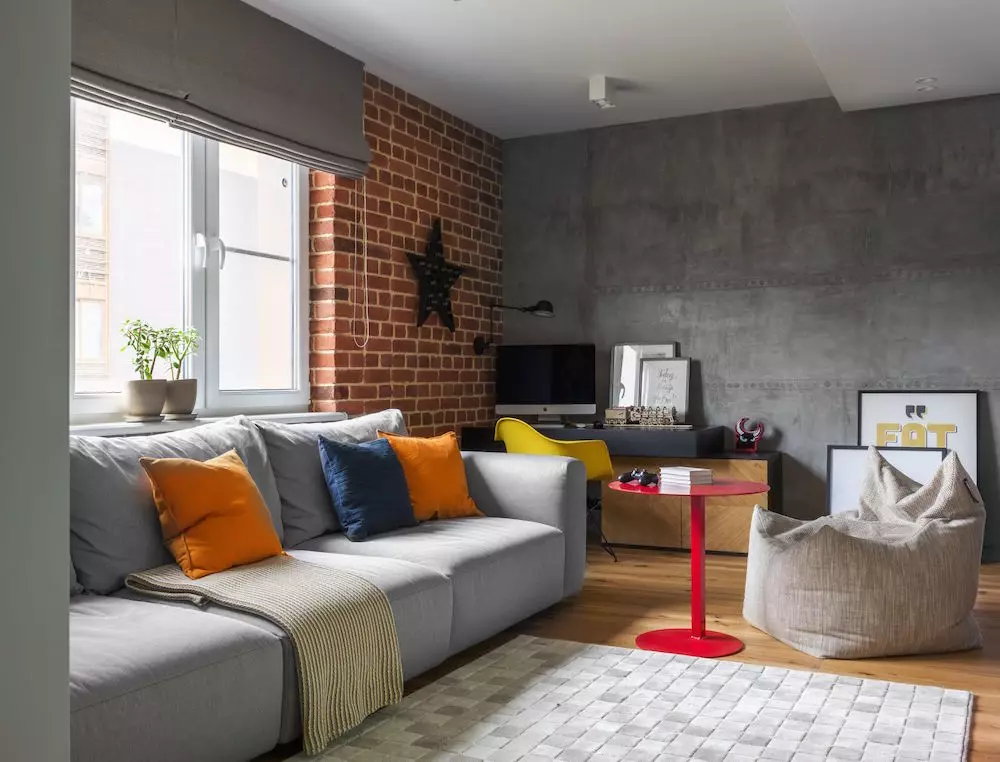
Cozy sofa, frameless chairs and TV create a mood relaxing to rest, but at the same time the hosts will use them in the process of work.
Repairs
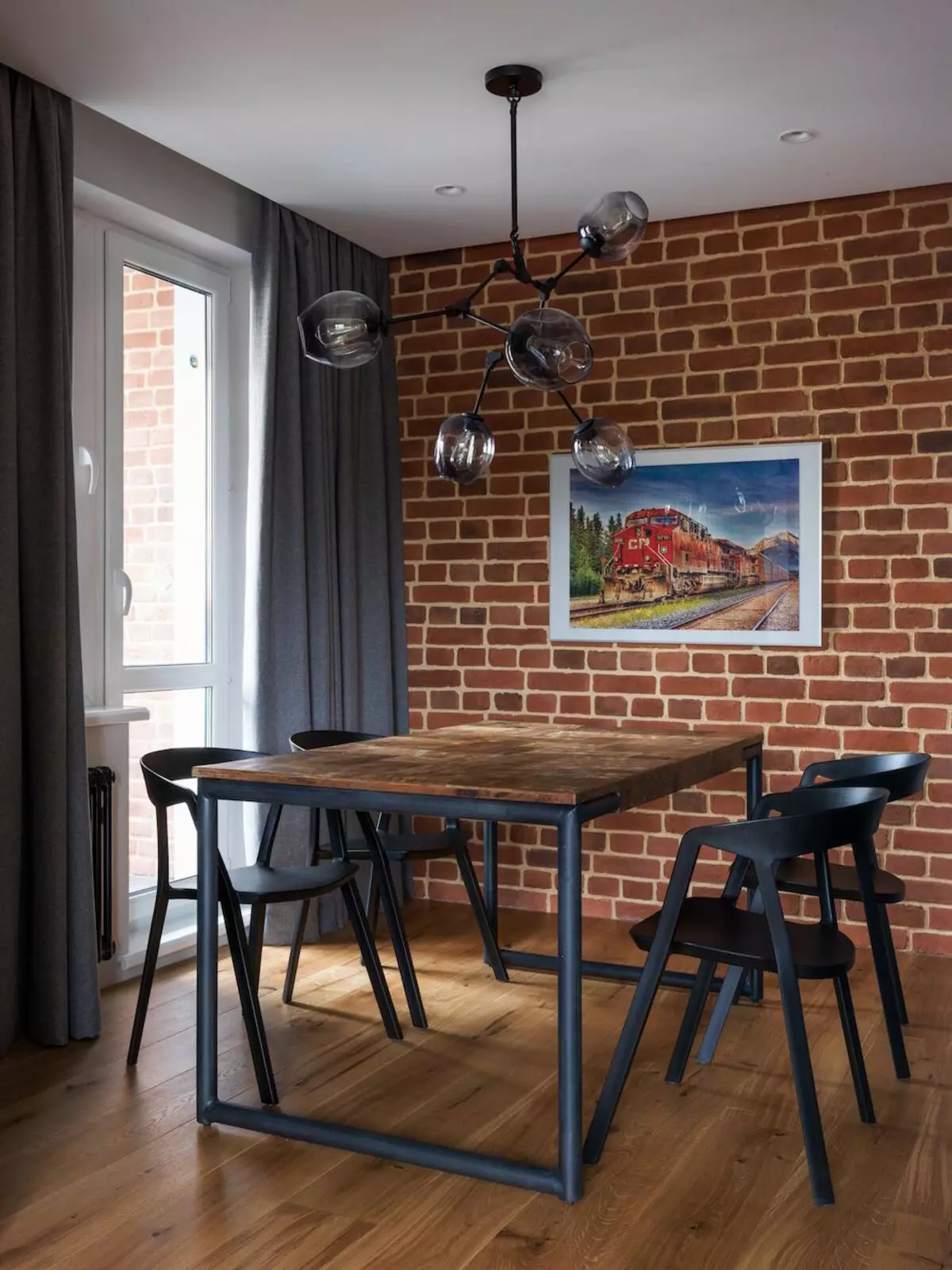
Throughout the interior, black elements are traced. In the dining area - it is a table framework, chairs and foundations of the design chandelier of Branching Bubbles, which is designed by the famous designer Lindsay Adelman
For floors across the apartment, the engineering board was chosen, with the exception of the kitchen zone and the bathroom, as the floor covering the tile of a natural slate (in the bathroom, this material passes to vertical surfaces). Instead of plinth used cork compensator in the color of the board. The walls somewhere were separated by wallpaper under painting, somewhere with clinker brick, and in the working area of the living room - decorative plaster under cement. The ceilings have lowered with drywall for mounting built-in and overhead lighting devices with the possibility of their direction, as well as the placement of additional LED backlight in the resulting niches.
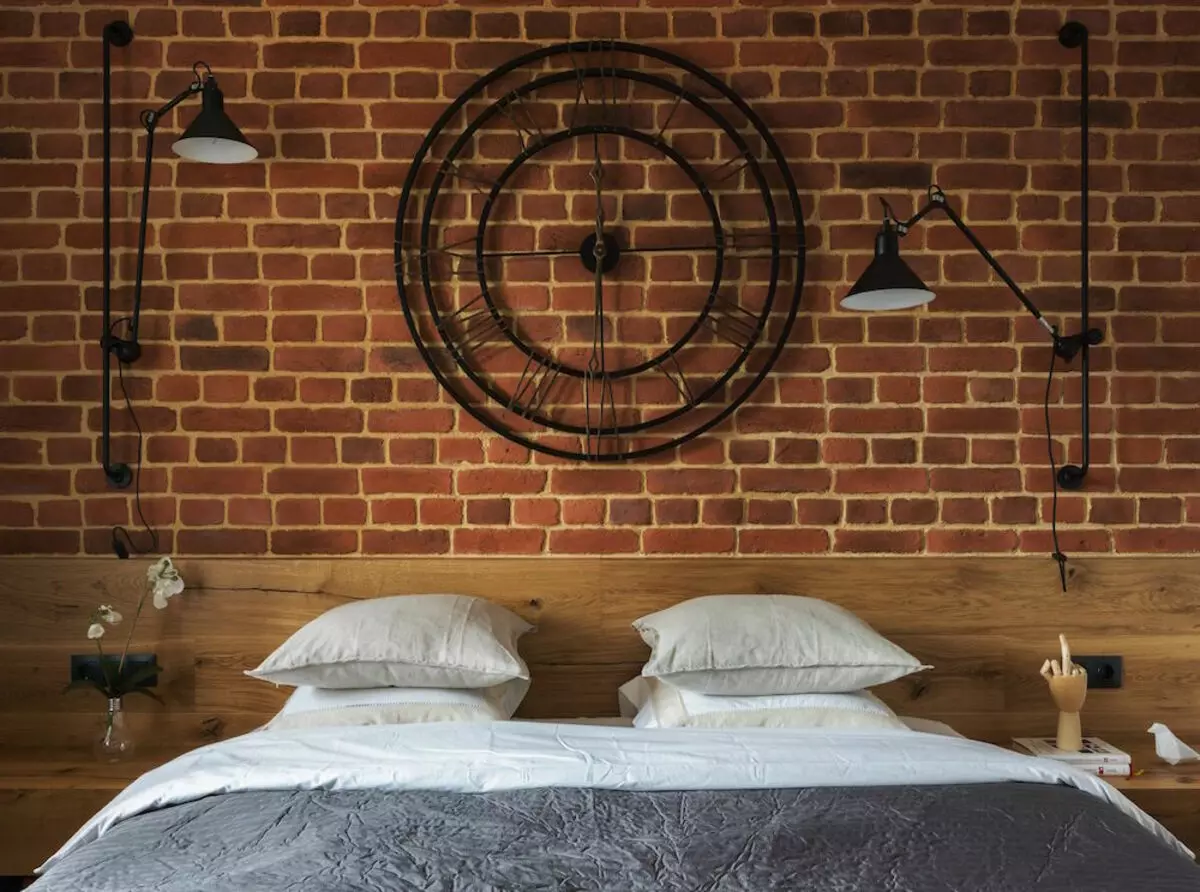
Head of bed is made from parquet board. In the whole interior, the original designer reception is traced: on the white walls the authors planned white outlets, on wooden surfaces - their black analogues. Radiators in the bedroom were painted in graphite color
Design
Color planes created by characteristic of the loft of finishing materials (red bricks, white surfaces, plaster under concrete and wooden texture), have become an excellent background for bright decor elements and black graphic "smears". The walls of the apartment are also decorated with funny posters and surfboard. Textiles and pillows were sewn to order after the end of the repair work.
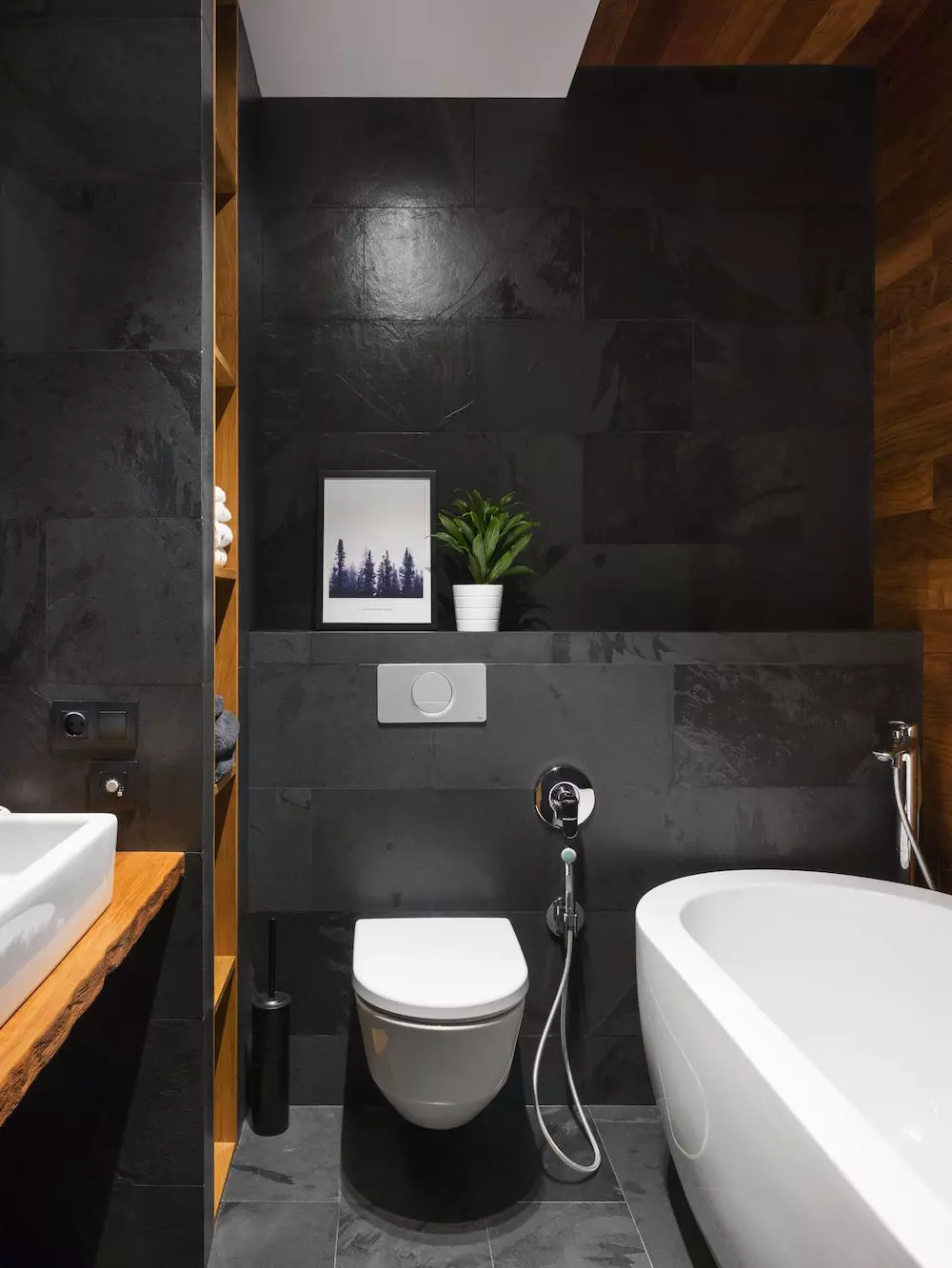
The wall in the area of the font, the tabletop under the sink and the rack in the bathroom from the floor to the ceiling is made of moisture-resistant tick. Over the mirror over the sink hid shelves for storing bath accessories
In the hallway there is an IKEA cabinet built between partitions. This is our favorite solution - to adjust the walls and niches under standard furniture. Customers wanted cabinets not to be noticeable. Therefore, he will look like a continuation of the wall and does not progress the space. The lower and upper lockers are designed in the kitchen for storage, as well as high floor cabinets to the ceiling (a refrigerator is hidden in one of them, and a washing machine). The living room has a suspended shelf for equipment, a table with a chest of drawers and an open rack with shelves for exposure of tank models that collect the customer. A separate dressing room is scheduled in the apartment, which contains the IKEA storage system. The walls were built in such a way that she stood there. In the bedroom - bedside tables with drawers, under them - a locker for storing books, and on the wall there is a shelf for TV console or Apple TV. The bathroom includes a built-in rack of teak for accessories and towels, as well as a locker over a sink with mirror doors. The development time of the project lasted about 3.5 months with all the adjustments, and the repair itself took about 4-5 months.
Alexey Ivanov, Pavel Gerasimov
The authors of the project
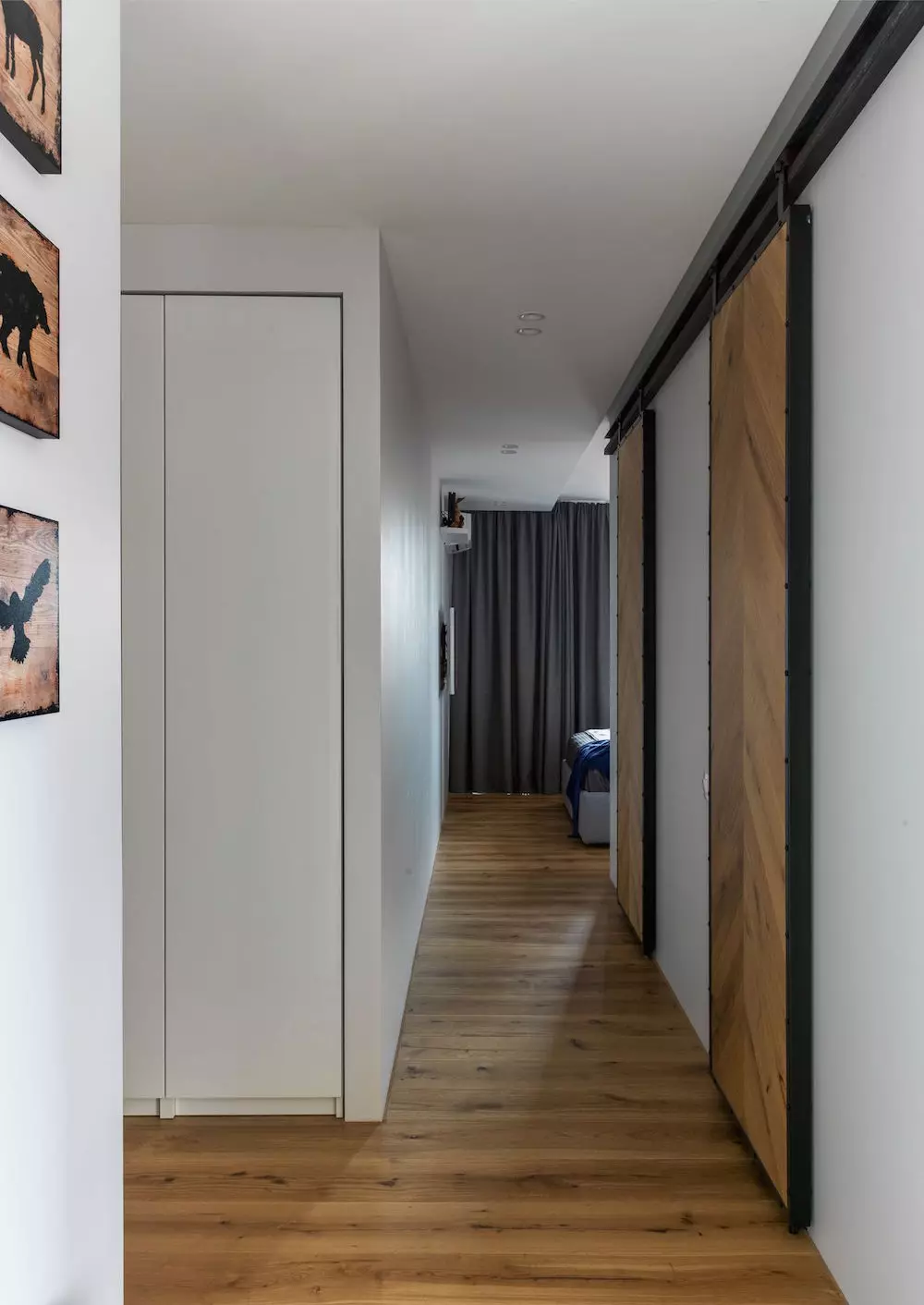
Sliding doors in the bathroom are made to order. Wooden canvases move along a mechanism on a channel, which due to the large size I had to drain through the window (the benefit of the apartment is located on the 2nd floor)
The editors warns that in accordance with the Housing Code of the Russian Federation, the coordination of the conducted reorganization and redevelopment is required.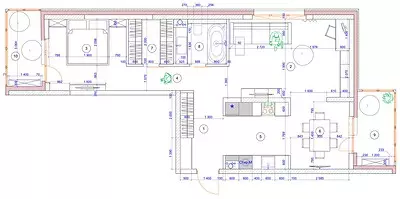
Architect: Alexey Ivanov
Architect: Pavel Gerasimov
Watch overpower
