The visual expansion of the corridor employs both universal design techniques and specific. We tell about all the ways and share 30 examples of design.
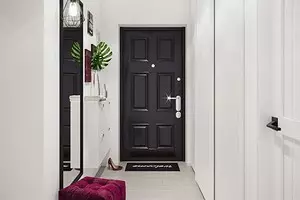
1 bright color gamut
White or any other light shade always contributes to an increase in small and narrow premises. The corridor is no exception. At the same time, it is not necessary to do the entire space of snow-white - in such a color design, you can choose only furniture and decor items that occupy a significant area, and the background make a little more dark.
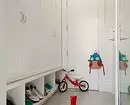
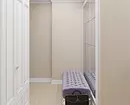
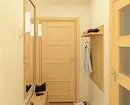
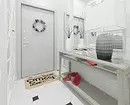

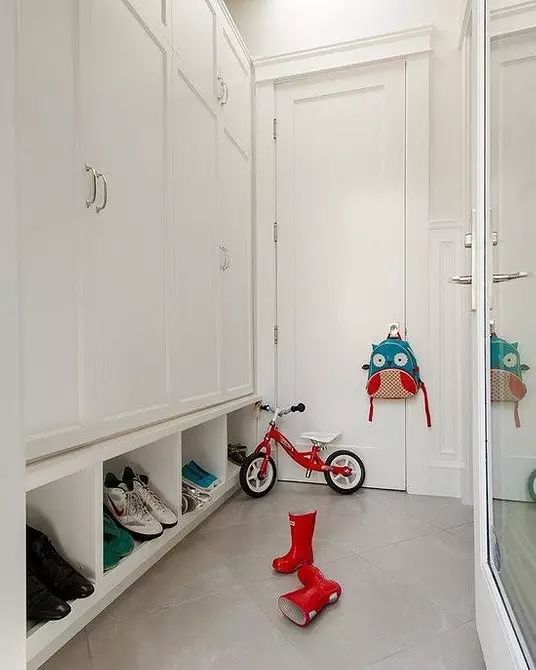
Photo: instagram small.flat.ideas
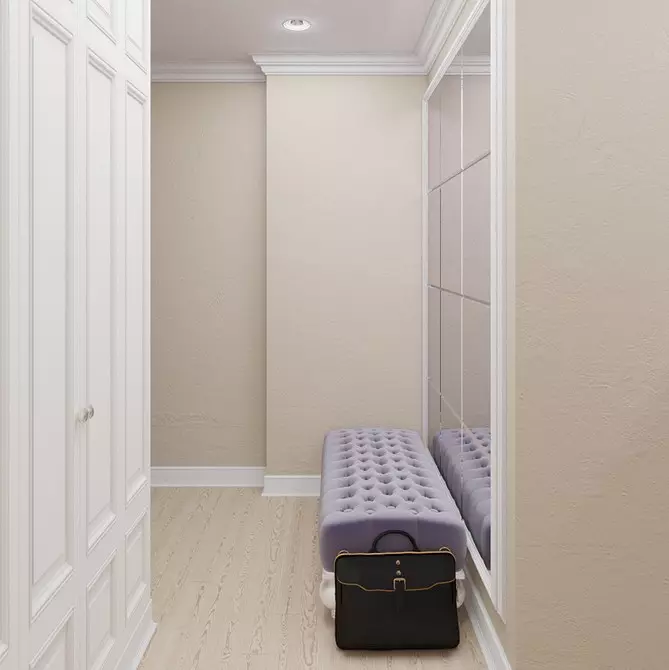
Photo: Instagram Remont.Design
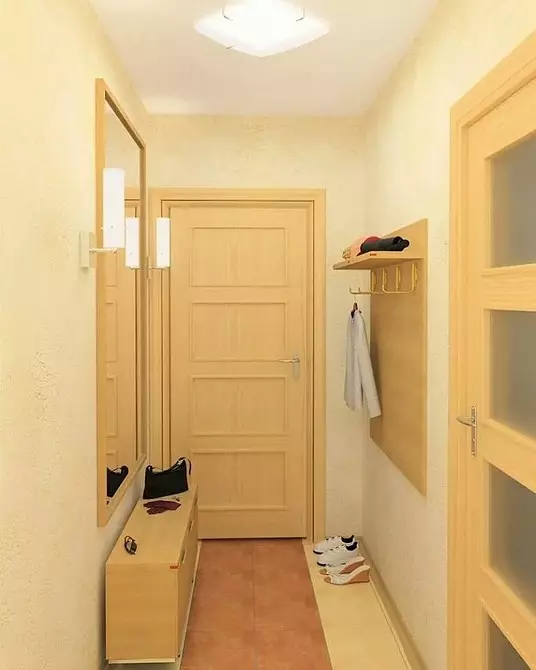
Photo: Instagram Interier_Zona
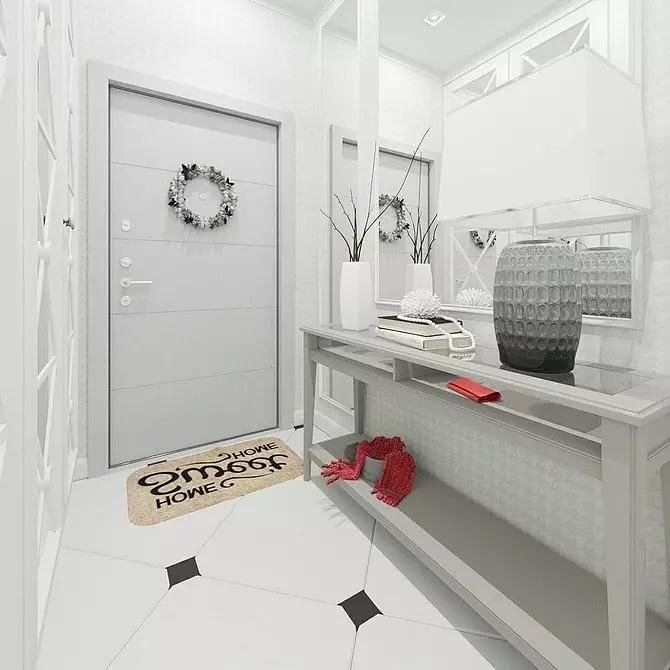
Photo: Instagram Designer.ed
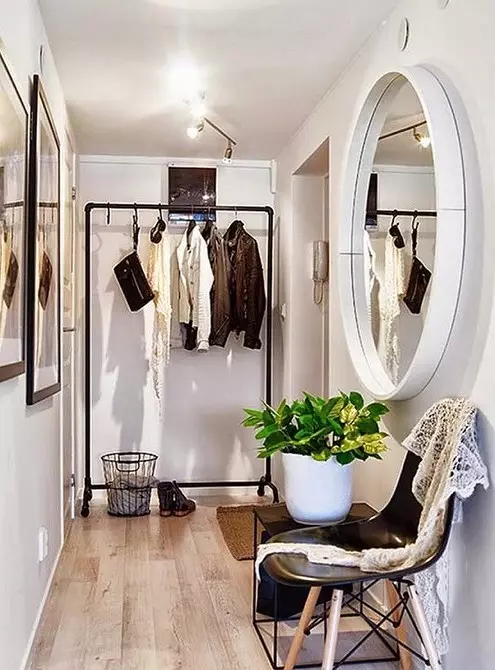
Photo: Instagram Dasha.ukhlinova
2 mirrors and glossy surfaces
Large mirrors visually double the square, so are one of the most favorite interior items of designers. In the corridor, you can hang them on the wall, door or make the mirror doors of the cabinet in the hallway zone. In this case, it turns out almost a mirror wall.
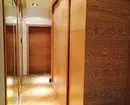
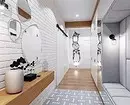
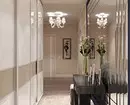
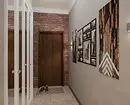
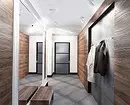
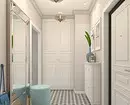
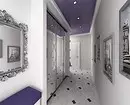
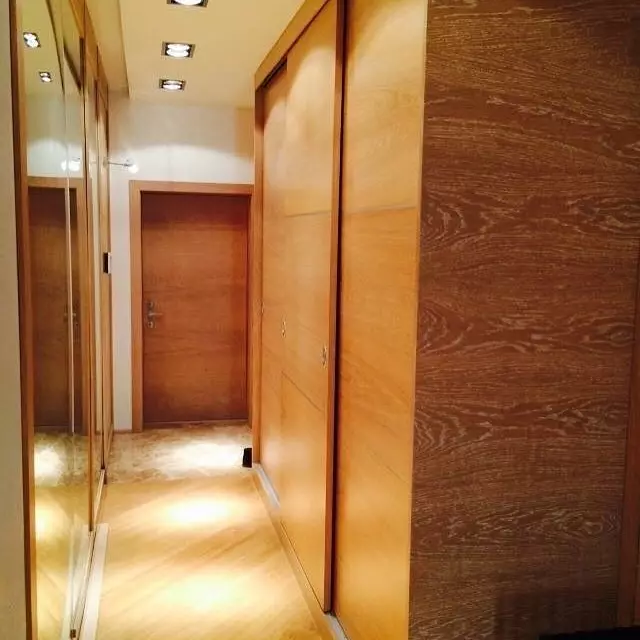
Photo: Instagram artdoors.kz
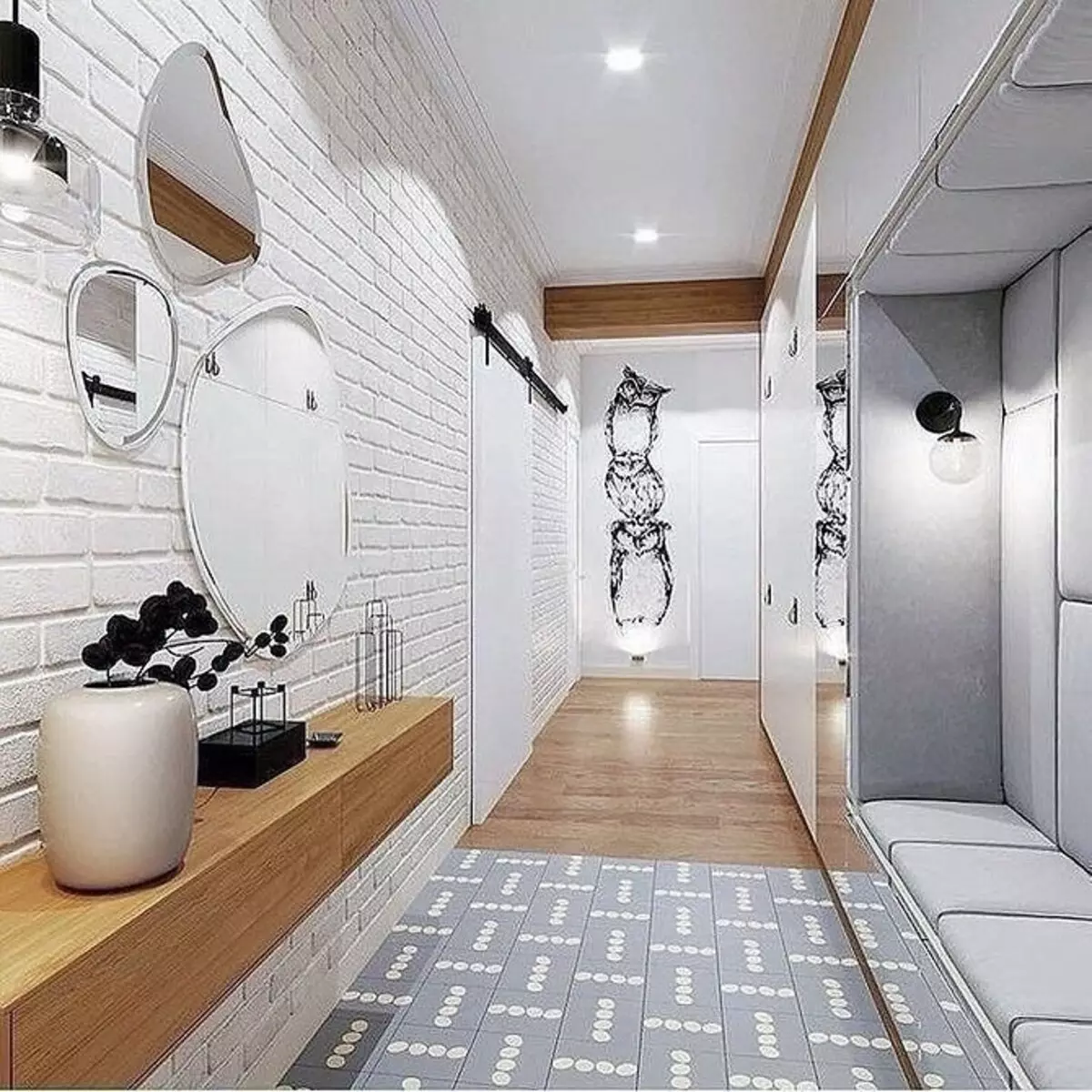
Photo: Instagram Idea_Home
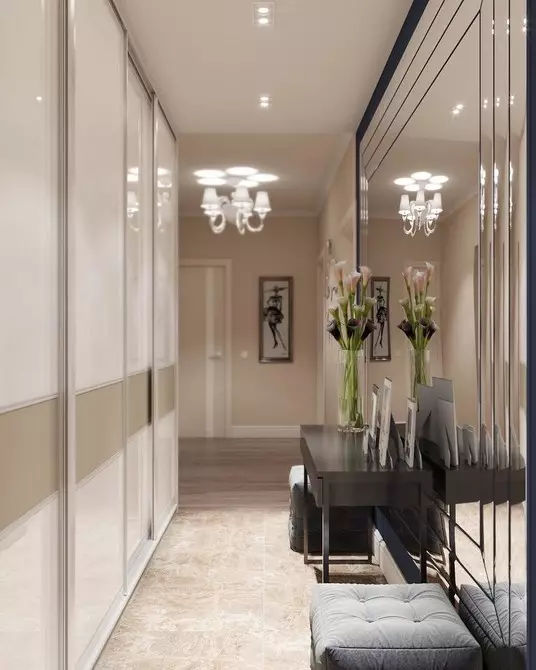
Photo: Instagram Jeevaa_Design
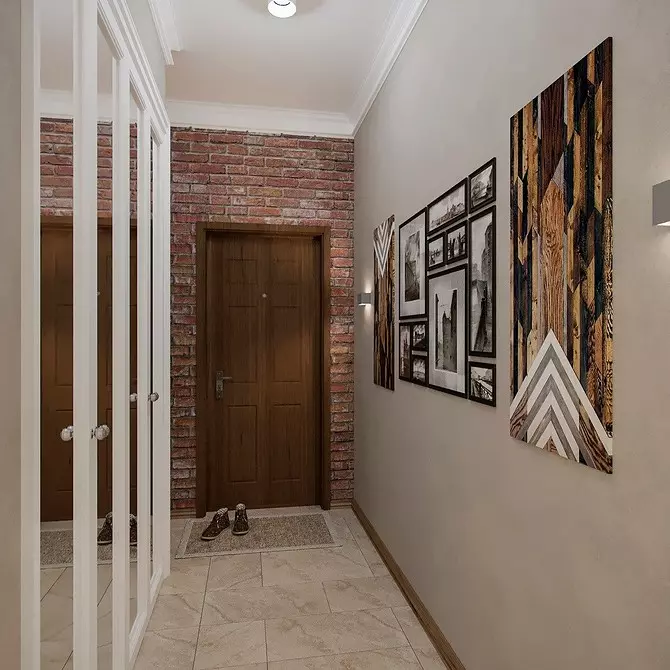
Photo: Instagram Kate_Decorate
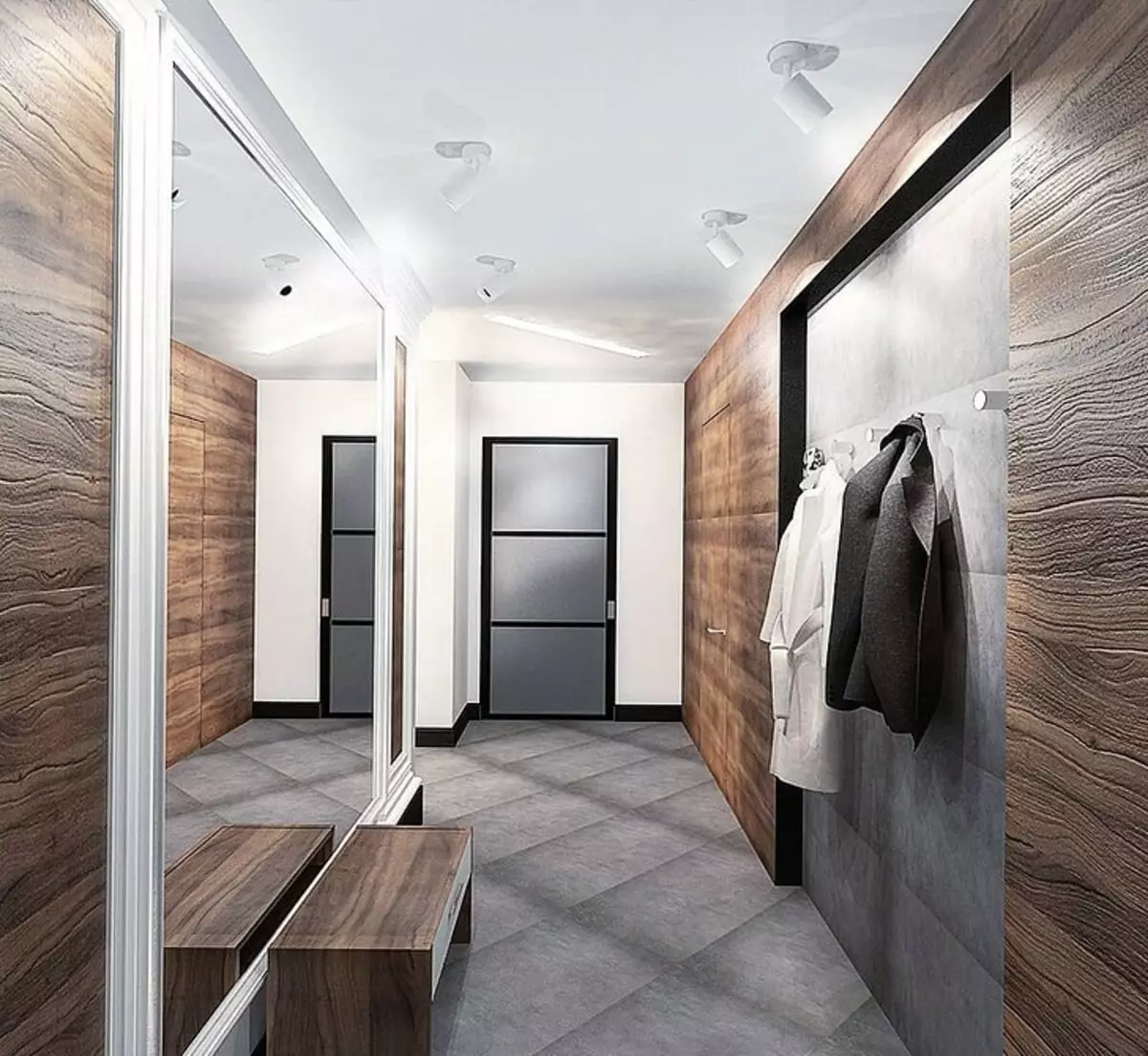
Photo: Instagram Sveta.shulga
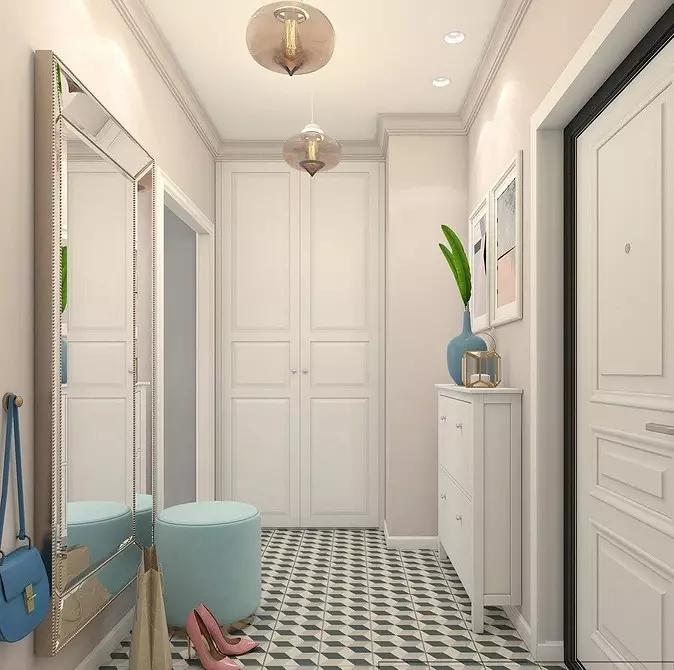
Photo: Instagram ushakova_interiors
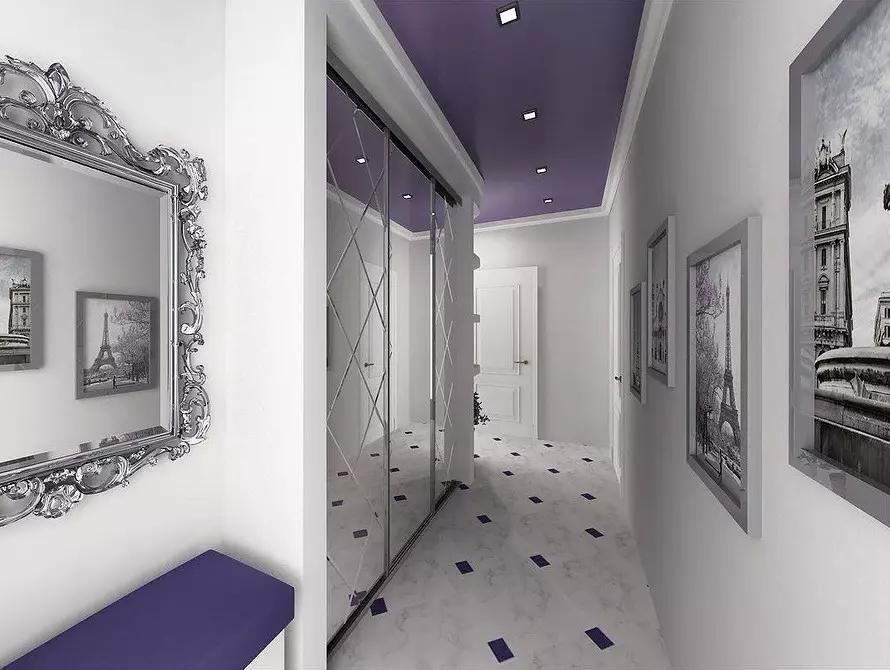
Photo: Instagram V.Serova_Design
Glossy surfaces, like mirrors, reflect the light, and the bright room always looks spacious. So take a look at such facades of furniture or wall finishing options.
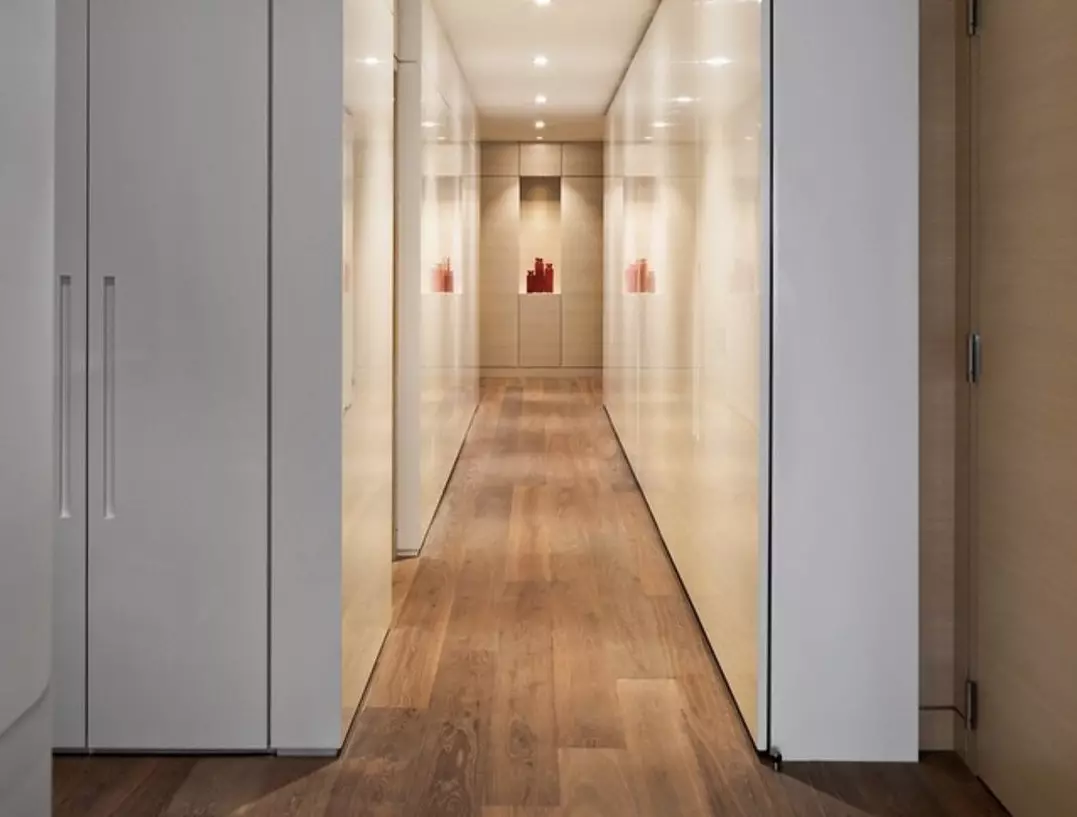
Photo: Instagram Stenpaneli
3 lamps
By the way, about the light. It needs to be maximized in the space of the corridor, which is often devoid of windows. Ceiling seeds and neat sconters will be appropriate in the corridor, in some cases LED tapes. Massive chandeliers are an opportune choice.
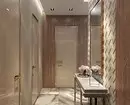
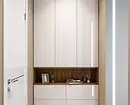
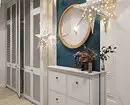
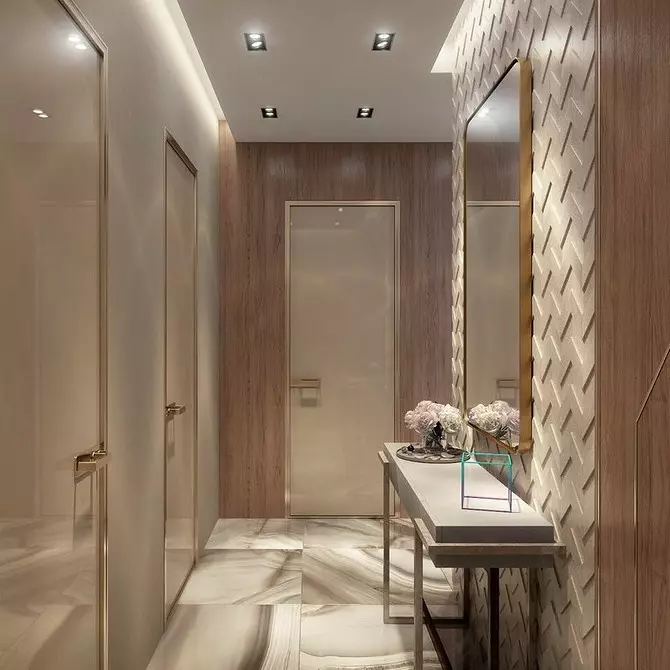
Photo: Instagram iTer_Design
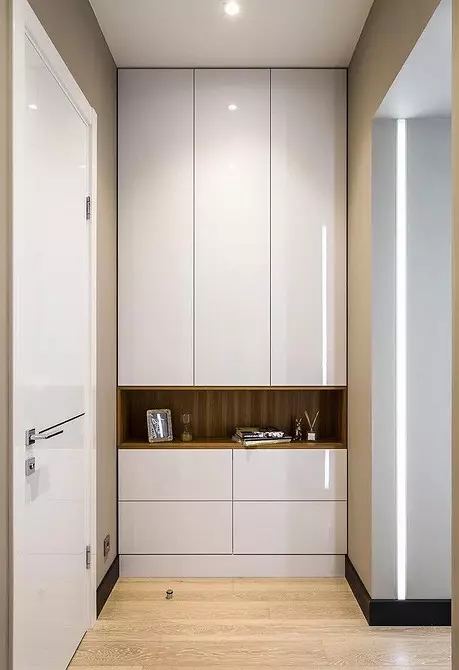
Photo: Instagram Ointerior_Design
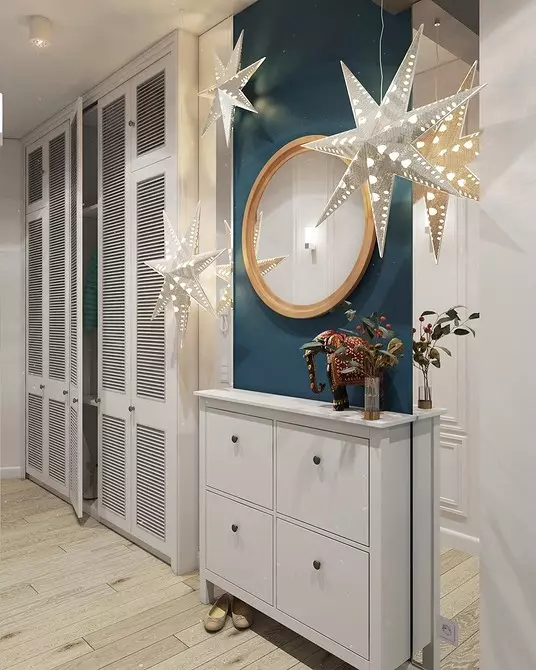
Photo: Instagram Titova_Design
4 Outdoor coating
Take the attention from the walls by shifting the focus on the floor. In this it will help you with an interesting flooring: the materials of nontrivial forces of flowers, combined coatings, a pedestrian tile, tracks, rugs - they all make a glance rushing down.
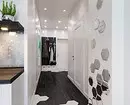
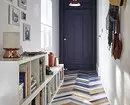
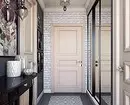
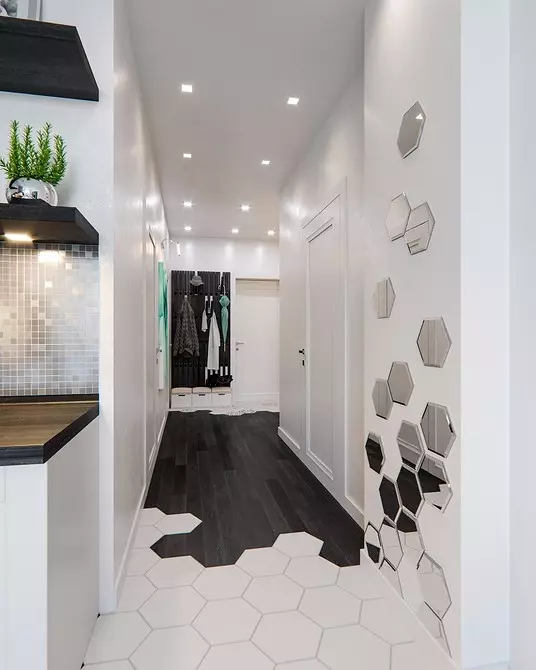
Photo: Instagram Balcon.studio
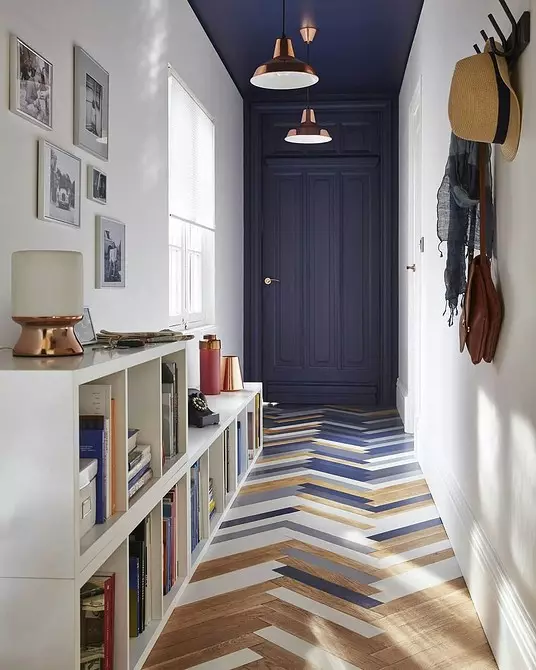
Photo: Instagram BOOMPLANNER
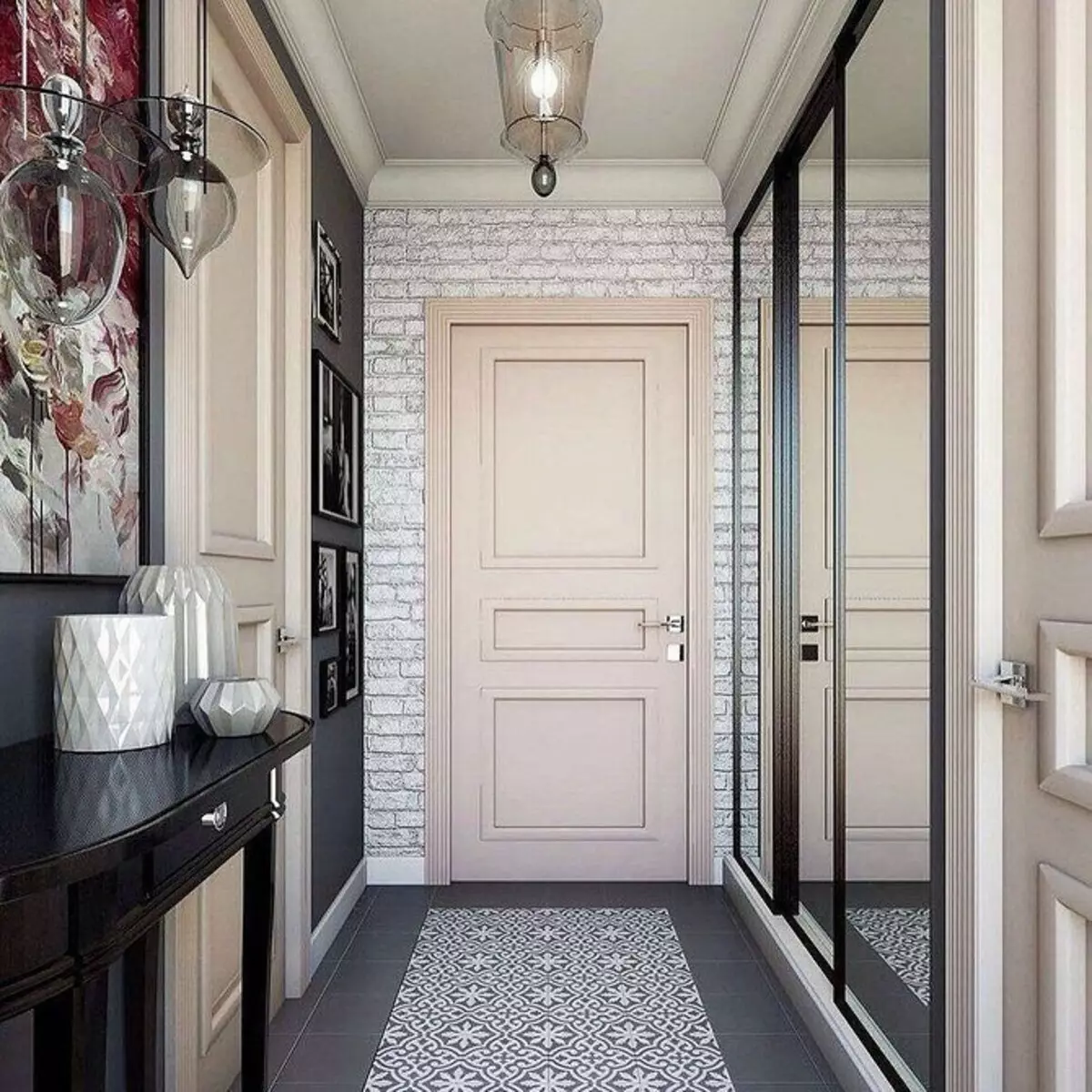
Photo: Instagram Salon_Shtor_Tefi
An emphasis can be not only the floor, but also any object of furniture or decor, door or lamp.
Also in a long narrow corridor, we need to consider the laying of the floor covering. If we are talking about rectangular elements (laminate, parquet board, etc.), lay them out not along the walls, but across. Also perfectly will work the layout diagonally.
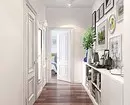
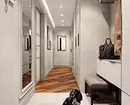
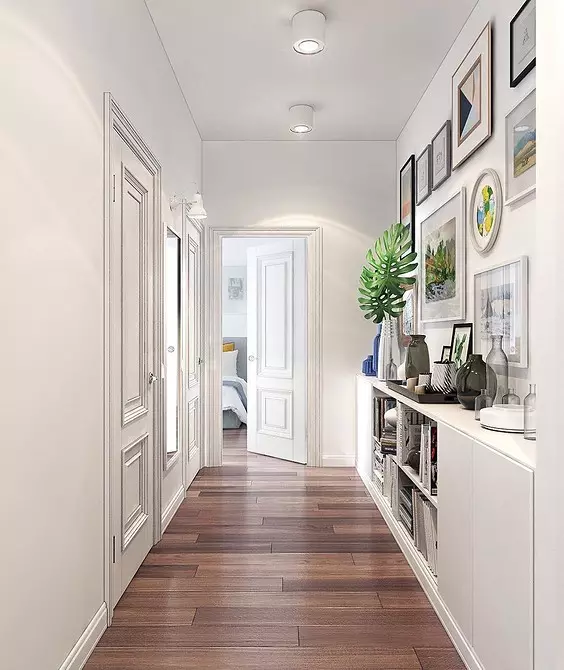
Photo: Instagram nm_interiors
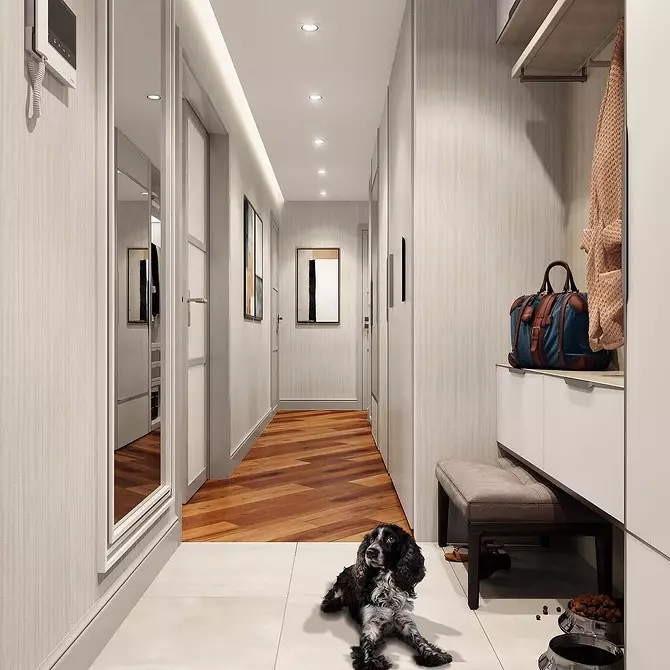
Photo: Instagram PanovDesign
Square elements (tiles, porcelain stonewares) and the same rectangular can be laid out so that the lines sigh from the center to the walls as in the photo below.
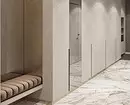
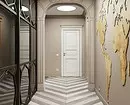
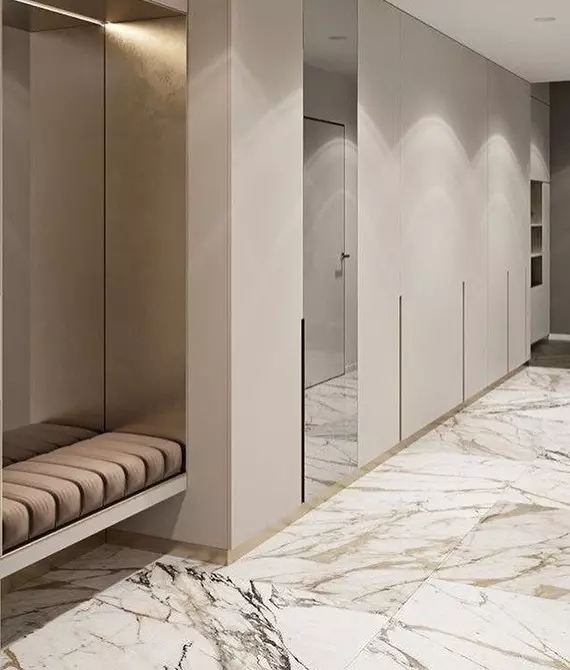
Photo: Instagram 1CLASS_INTERIORS
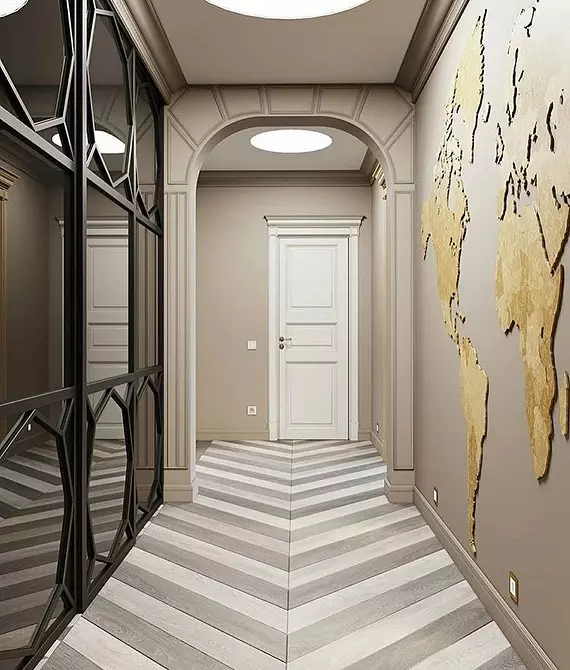
Photo: Instagram 1CLASS_INTERIORS
5 Proper furniture
In a very narrow corridor, if possible, it is better to abandon the abundance of furniture, at least overall. For sure - no massive cabinets. The maximum that can afford is - the wardrobe to the ceiling, ideally - with mirror or glossy white doors. It will mimic the wall and reflect the light.
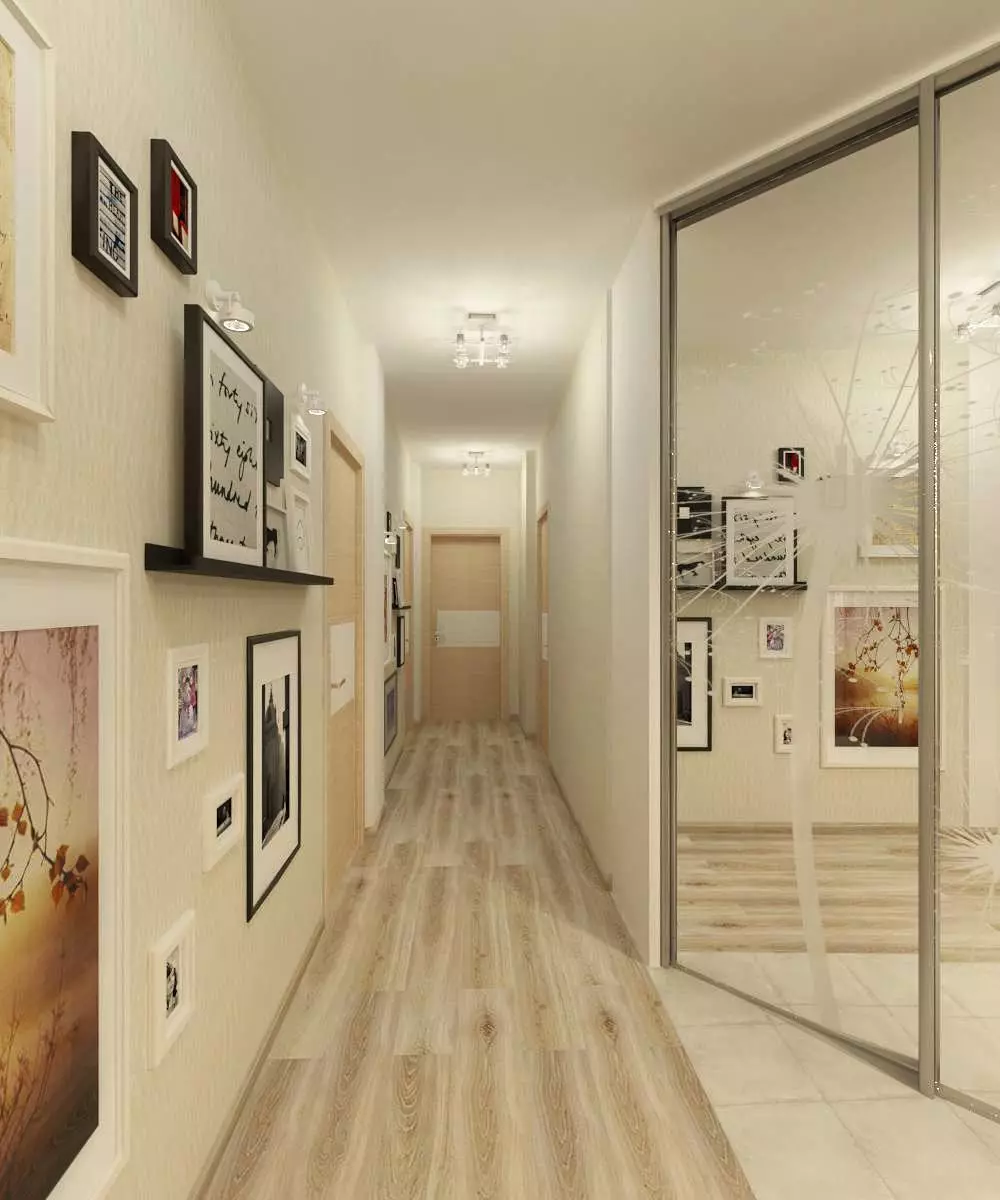
Photo: Instagram Tutta_Design
Below is an interesting option for designing a wardrobe - photo printing with a perspective, which also creates the illusion of a more spacious space.
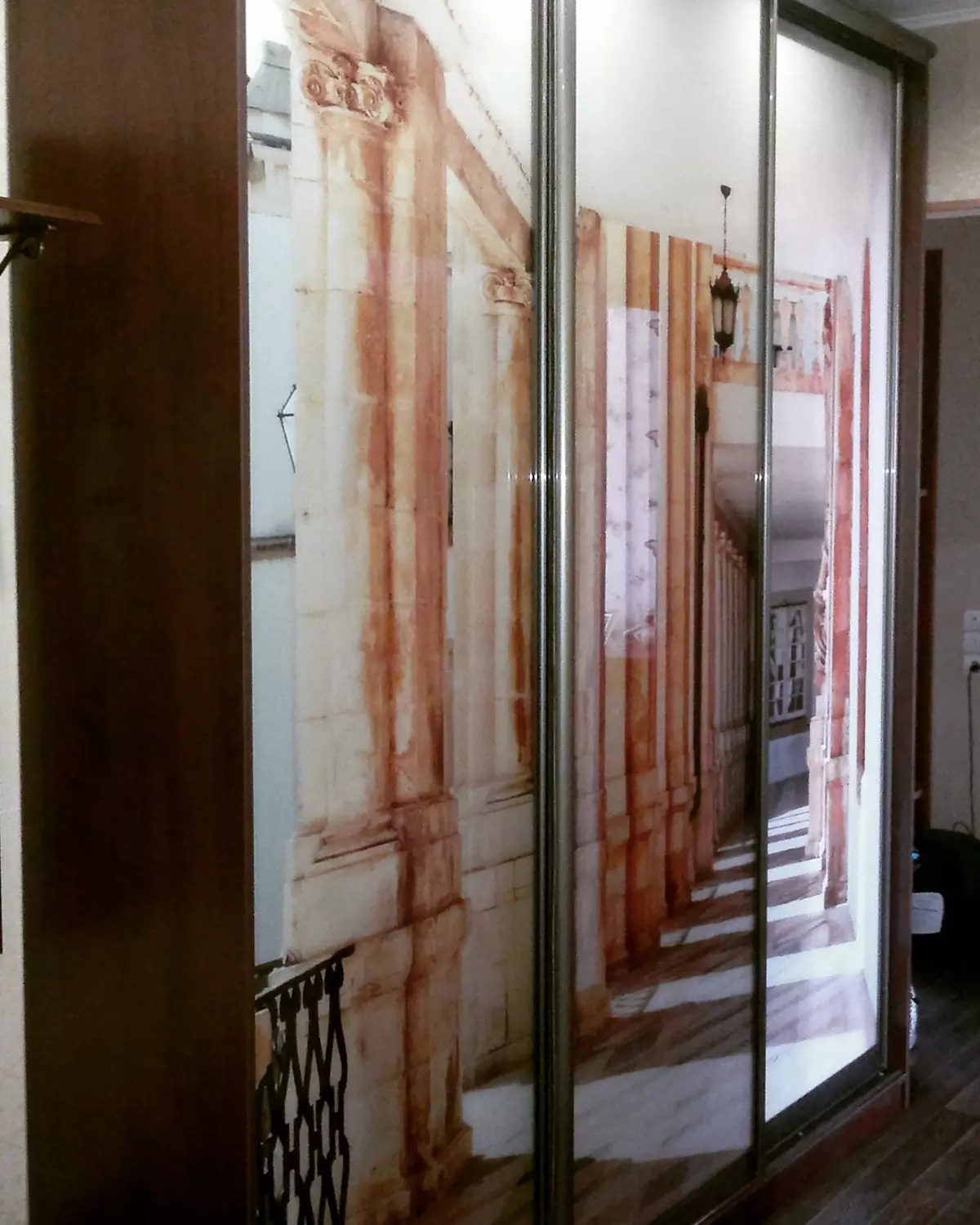
Photo: Instagram AbrosImova6201
In extremely narrow corridors, it is not necessary to think not only about the cabinets, but also about the chest and banquettes. The absolute maximum is a narrow console, a small hanger, pouf. So that the space does not look empty, trees on the walls of the painting, photo or posters.
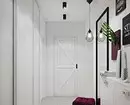
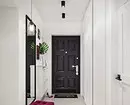
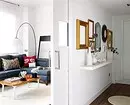
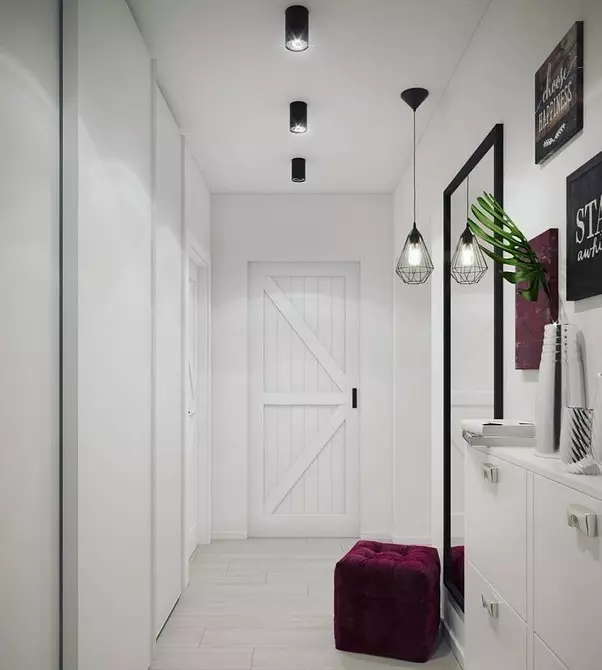
Photo: Instagram Dizainer.Yu
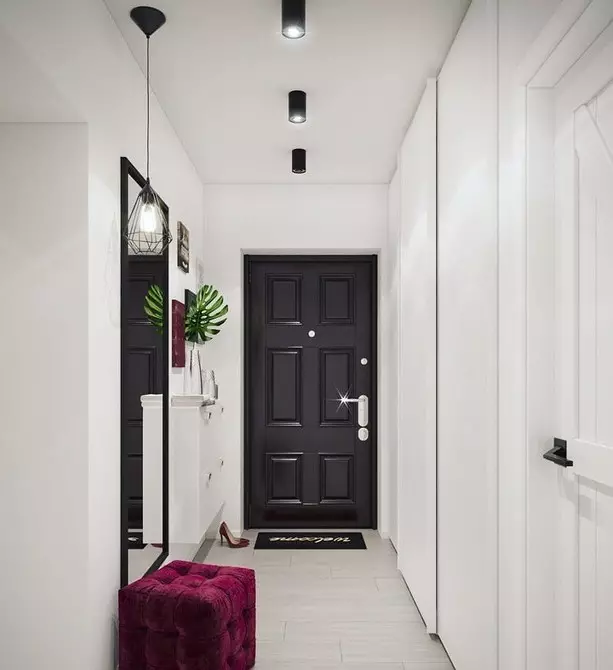
Photo: Instagram Dizainer.Yu
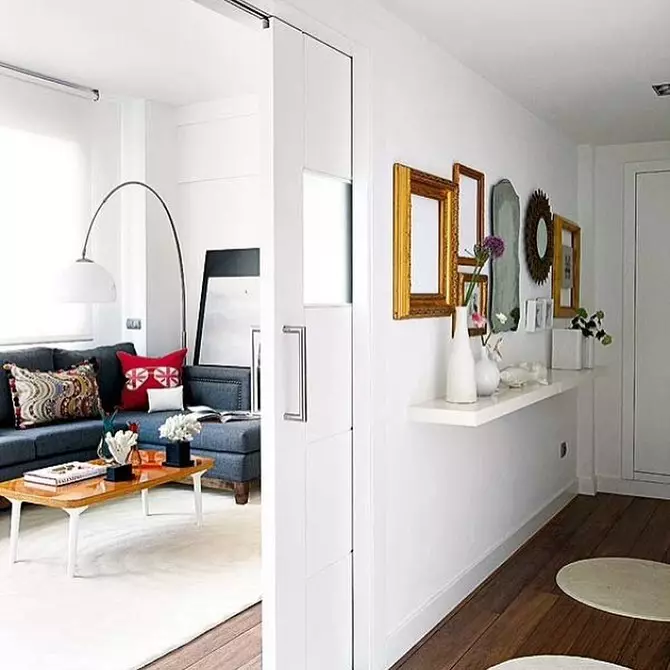
Photo: Instagram interior_studio_manhattan
6 Miscellaneous wall design
Another designer lifehak is to use a different coating or materials of different tones for opposite walls. You can say, so you confuse and it will cease to focus on width.
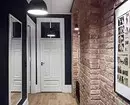
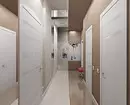
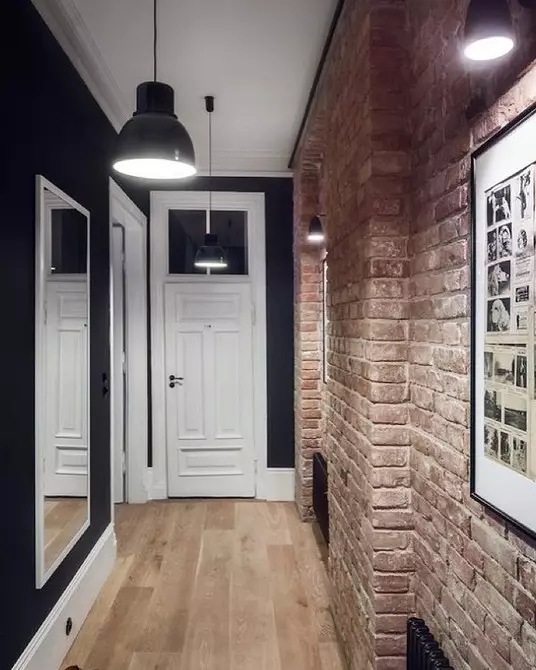
Photo: Instagram Idesing_SPB
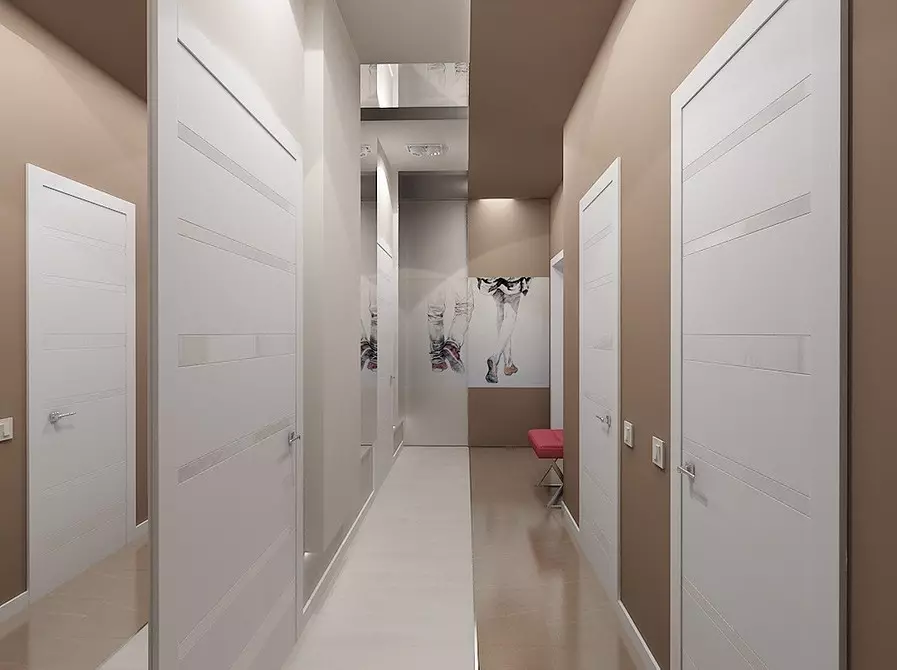
Photo: Instagram Koresckova_Bella
All ideas for expanding space in the apartment is better to apply not separately, but comprehensively. Thoving the design of the corridor, try to compose several techniques - for example, combine white walls, unusual floor and mirror surfaces. In this case, you will be able to maximize the area. At least visually.



