Build a small bathhouse for yourself - this was the initial impulse to the construction of a whole bath complex with a sauna, a mini-pool, a kitchen and a guest sector.
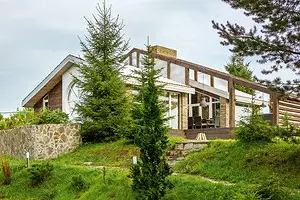
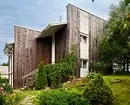
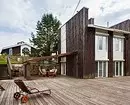
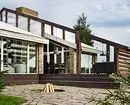
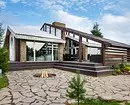
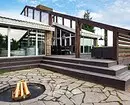
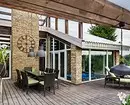
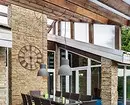
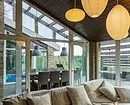
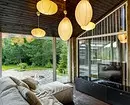
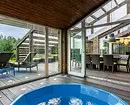
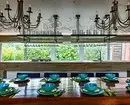
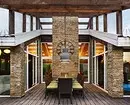
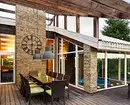
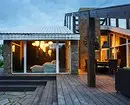
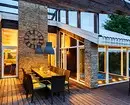
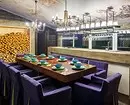
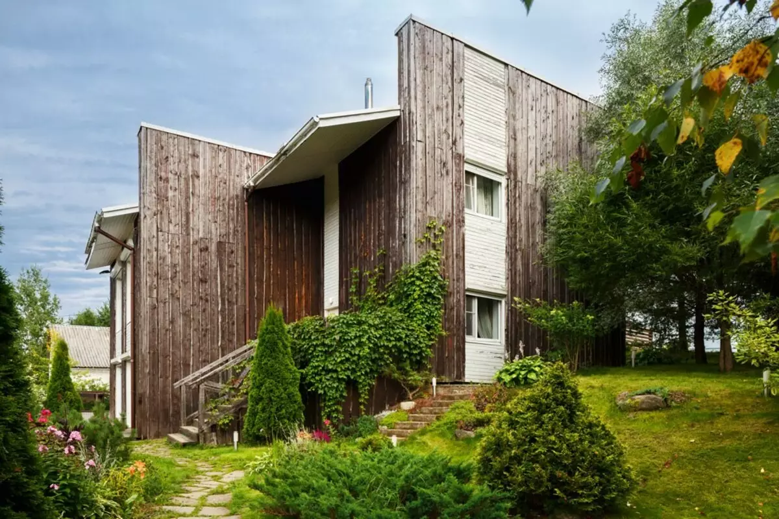
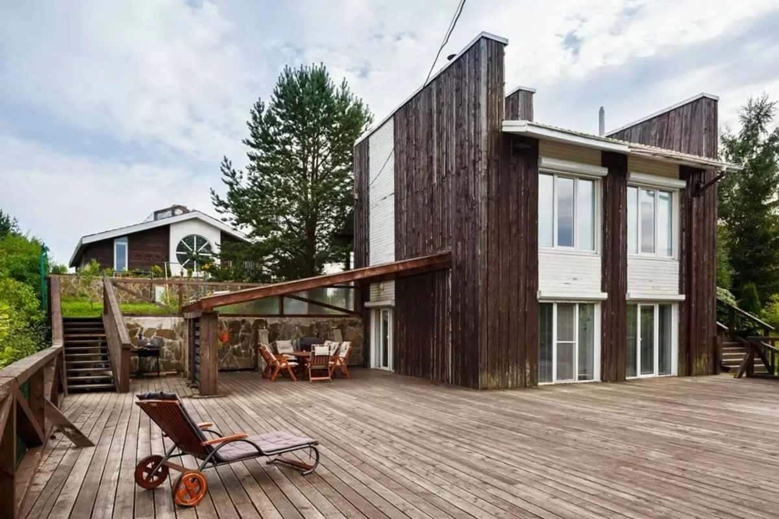
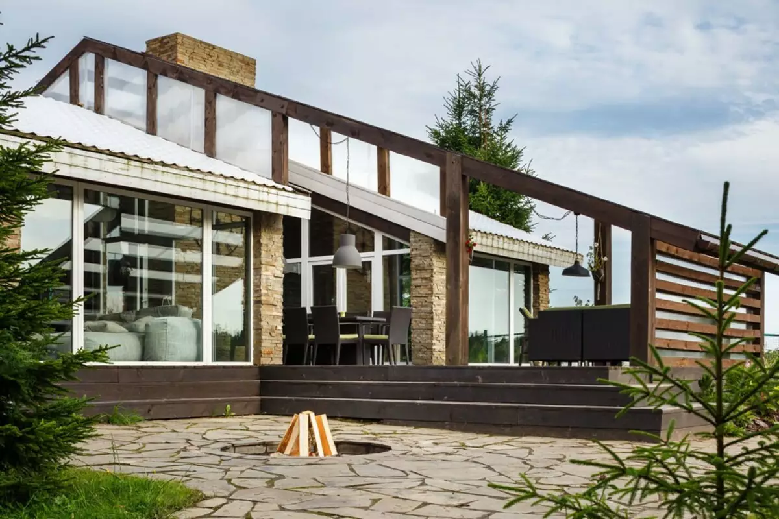
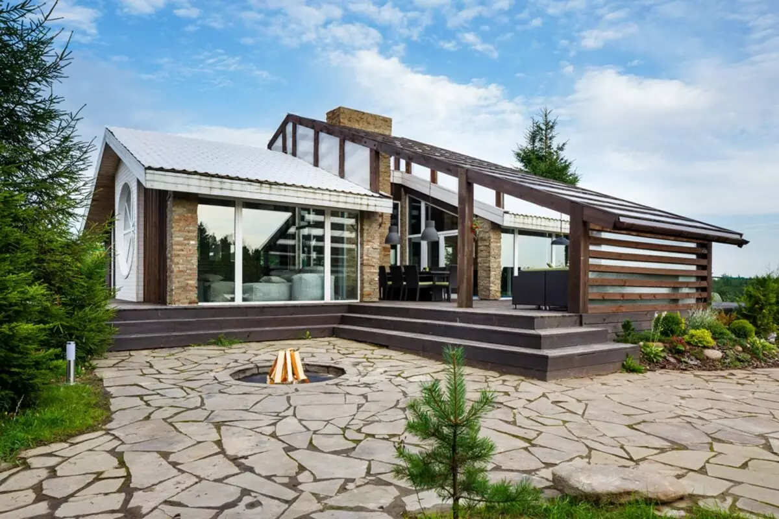
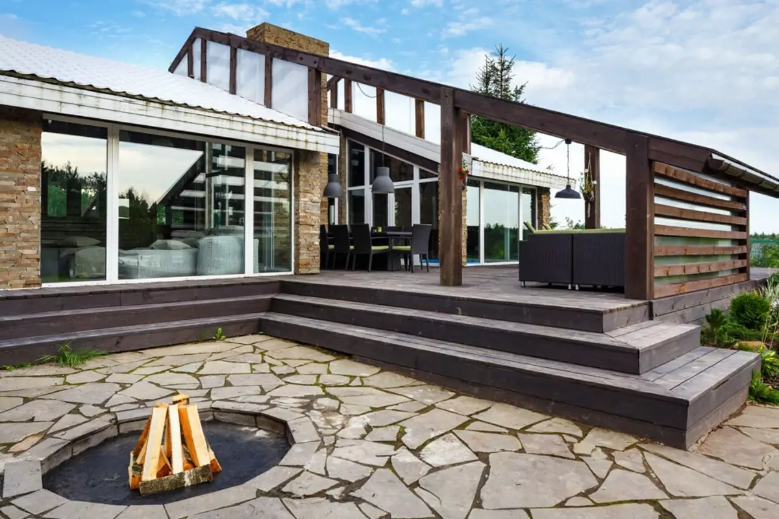
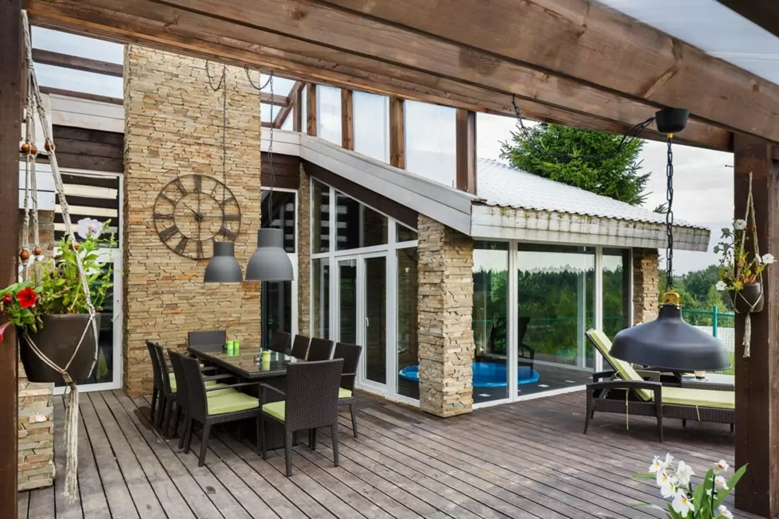
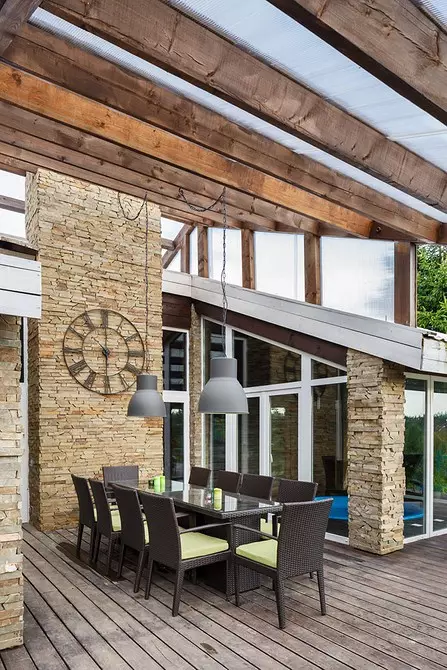
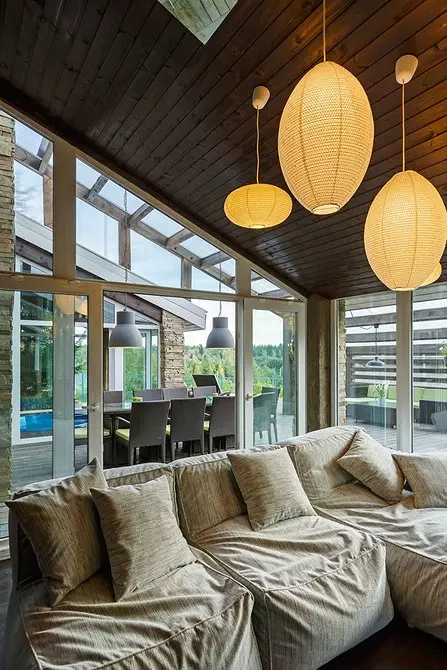
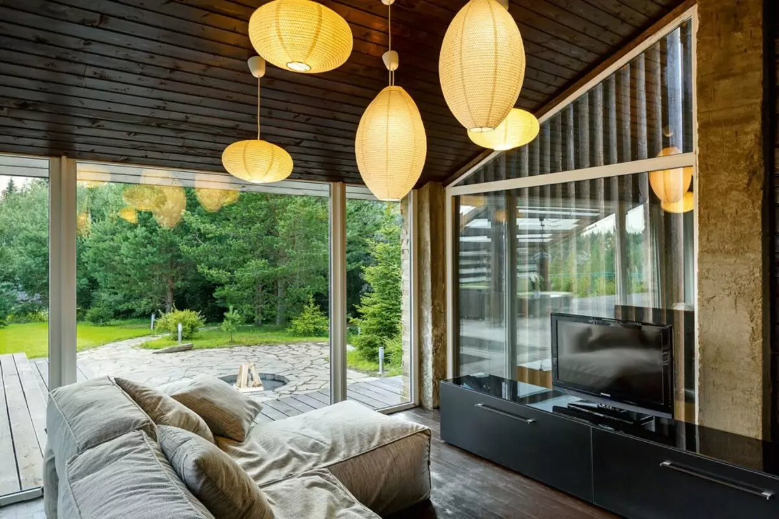
Low steps are designed not only to enter the territory of the site, but can be used as additional seats near the fire
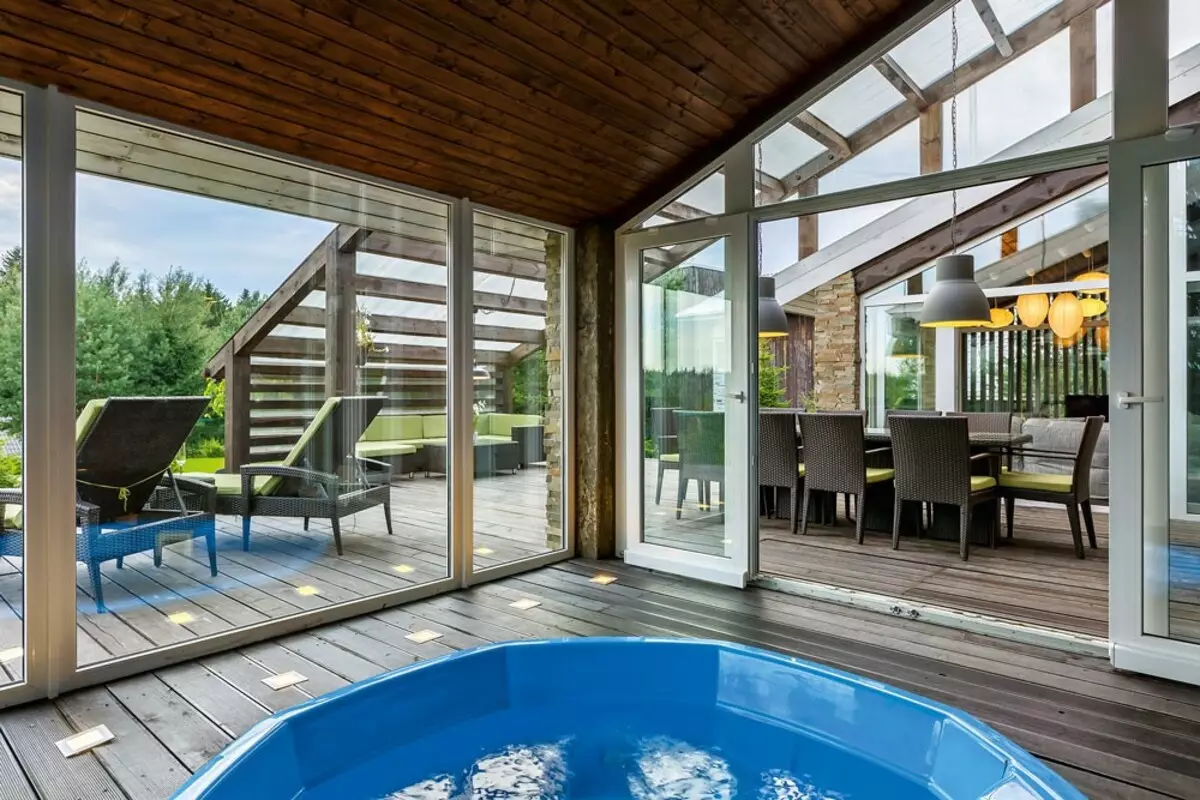
For dark time, the day is provided for the built-in backlight, embedded in the podium next to the font
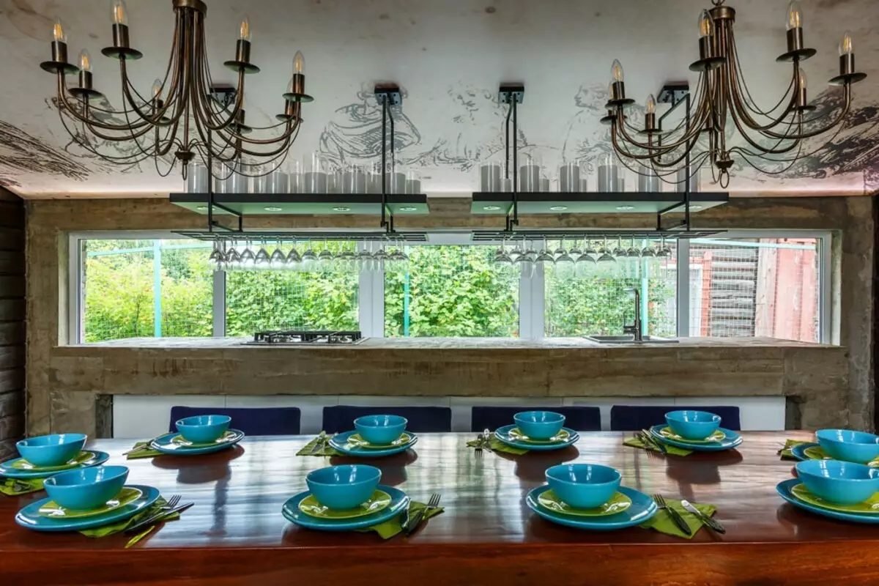
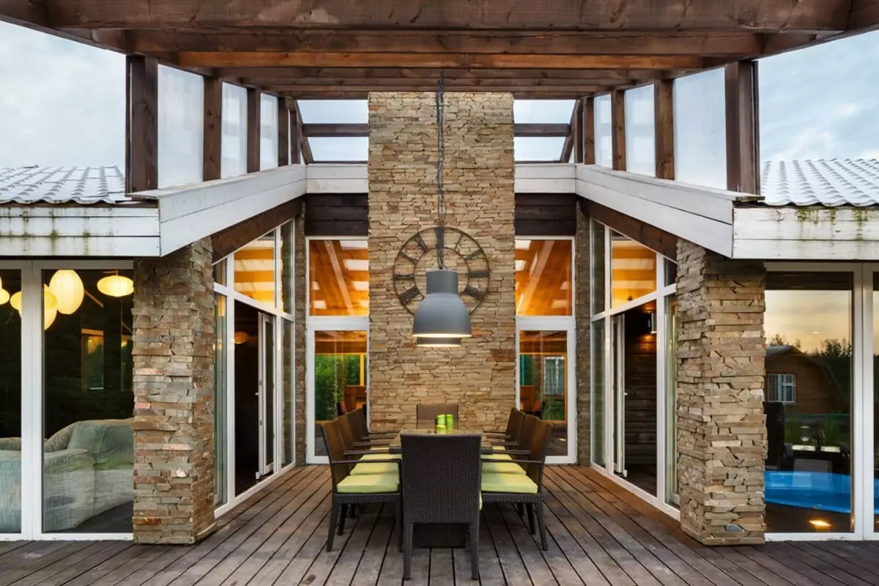
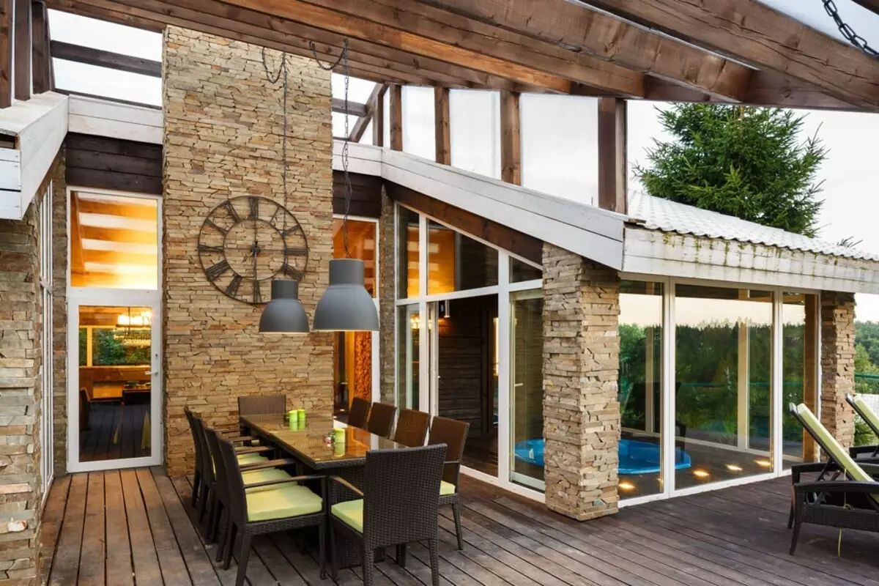
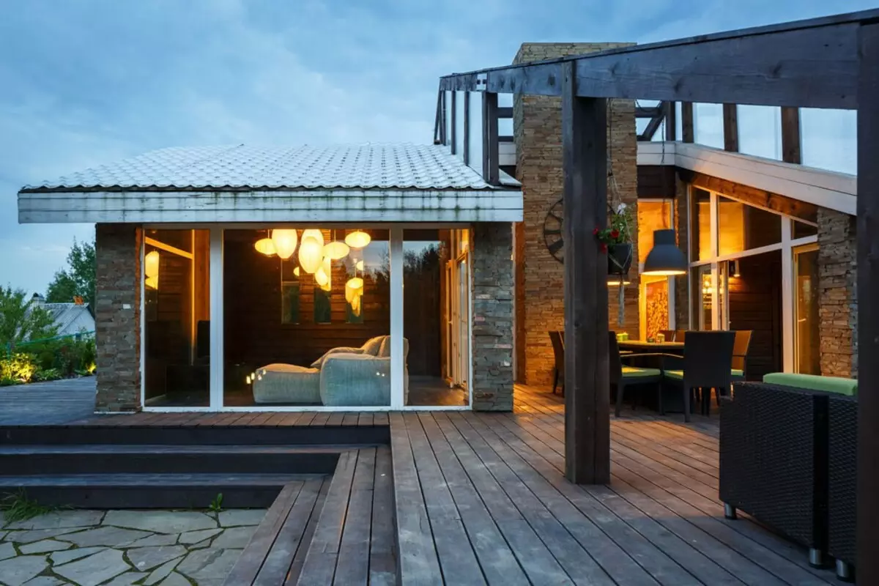
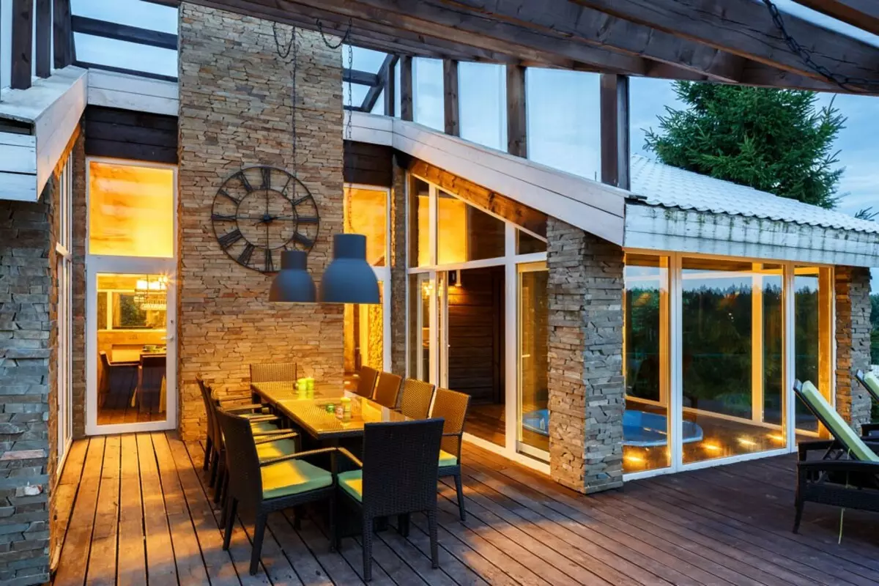
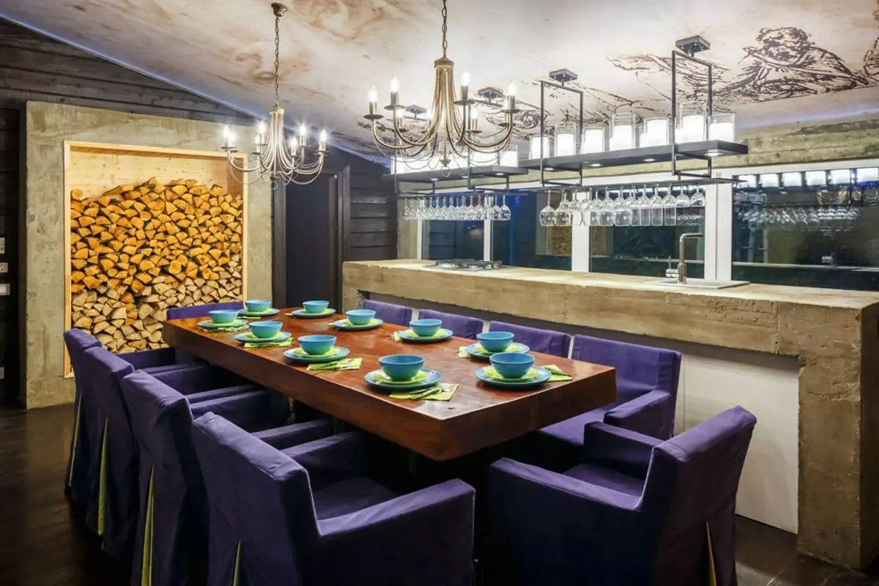
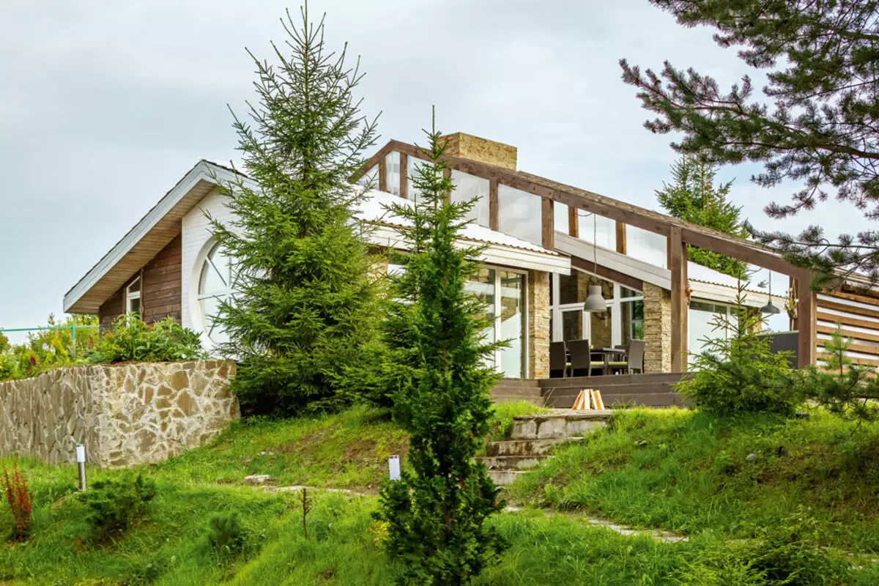
A remarkable round window is just a decorative deception, devoid of its immediate function. It serves as decoration of the facade of the bath guest complex, the view of which opens from the main house
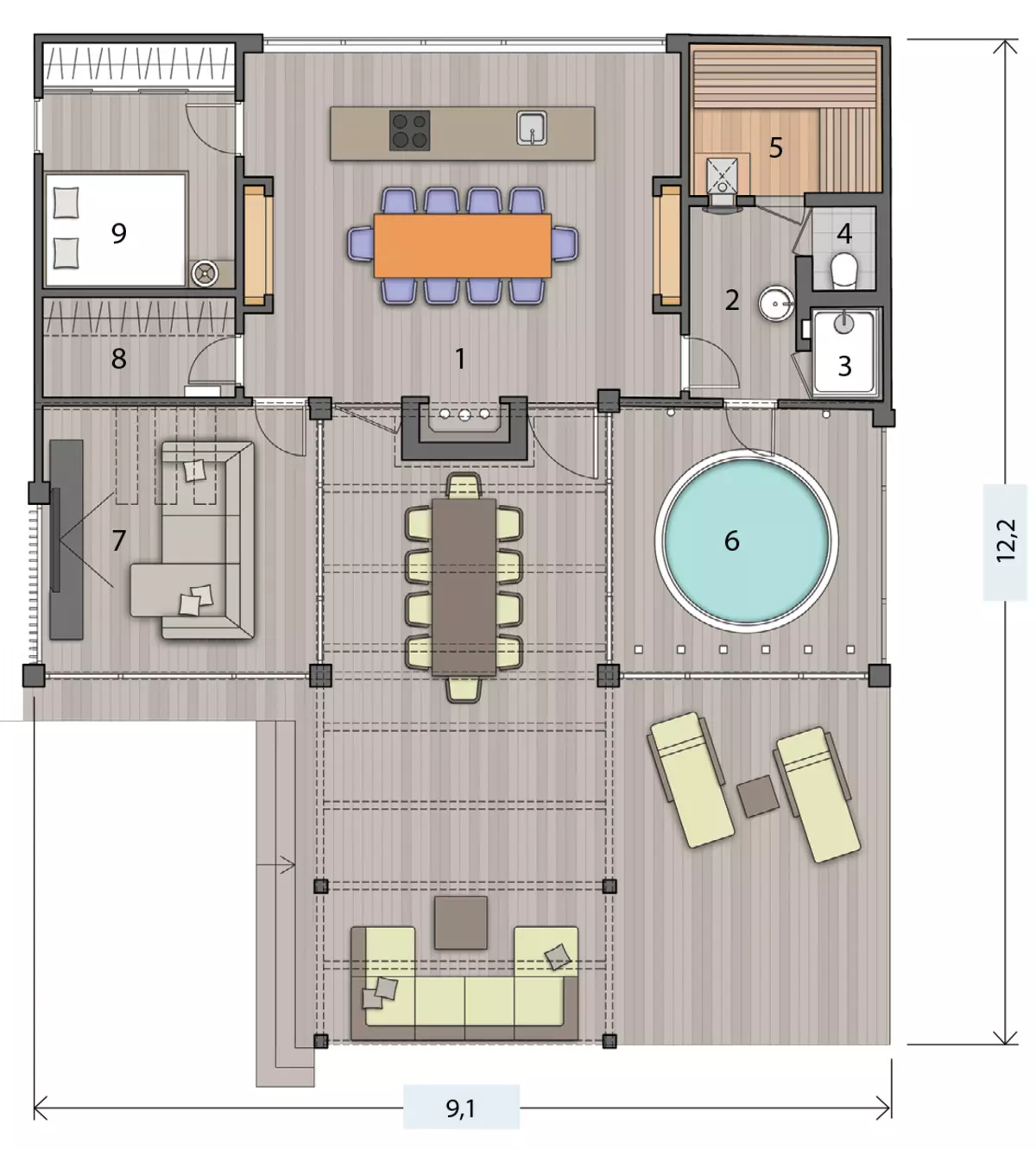
Explition: 1. Kitchen-dining room 28.8 m² 2. Washing 4.4 m² 3. Shower 1.1 m² 4. Bathroom 1.1 m² 5. Sauna 5.2 m² 6. Pool 14.2 m² 7. Living room 14 6 m² 8. Wardrobe 3.8 m² 9. Bedroom 9.4 m²
The non-standard dacha portion of the heroes of our article is characterized by large height differences (about 6 m). At one time, a house was built on a bias, but the only flat platform, located at the highest point of ownership, was not involved. The head of the large family dreamed of a small bath, but when his spouse designer Natalia Smorgon, and her colleague, Anna Belyaevskaya architect, took for the development of the project, the functionality of the future building expanded greatly. According to the writings of the authors, the architecture of the building combined two functional blocks, one of which is intended for year-round use, the second - only in the summer season.
The "warm" territory includes a kitchen-dining room and a sauna with an adjacent bathroom, as well as a guest room, allowing to stay for the night to friends or relatives of the family. For additional convenience, this room provides a separate entrance from the street. The unheated half consists of two squares in terms of volumes, in one there were placed the pool - the hot tub, and in the other - a seating area with a TV. Between them there is an open terrace with beautifully inscribed in the total volume of the construction with a transparent canopy.
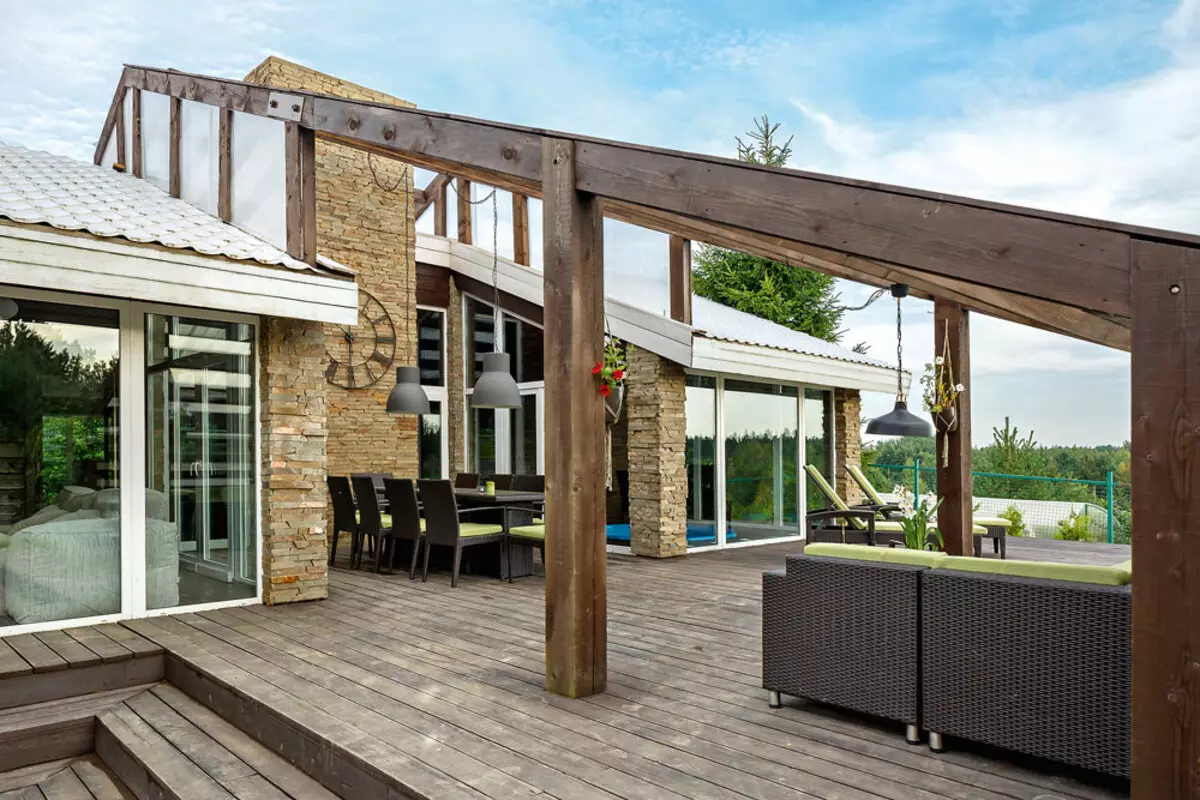
Facing the outer elements with artificial stone repeats the trim of the base of the main house. Similar features in the appearance of buildings are designed to create a single architectural ensemble on the site
The optimal base for the structure was a ribbon reinforcedal foundation. Initially, it was installed a full-fledged log cabin from the profiled bar (250 × 230 mm), but during the construction process, the central room (where the kitchen-dining room was planned) it seemed to the architects too dark, and the deaf wooden wall in this zone was decided to dismantle, replacing with a concrete design with glazing. Then the reference pillars were installed for mounting the central "transparent" fragment of the canopy-roof (reaching a height of 5.5 m, at the lowest point - 2.2 m). On both sides of the double roof, located below, laid a roofing pie from film vapor barrier, insulation and metal tile.
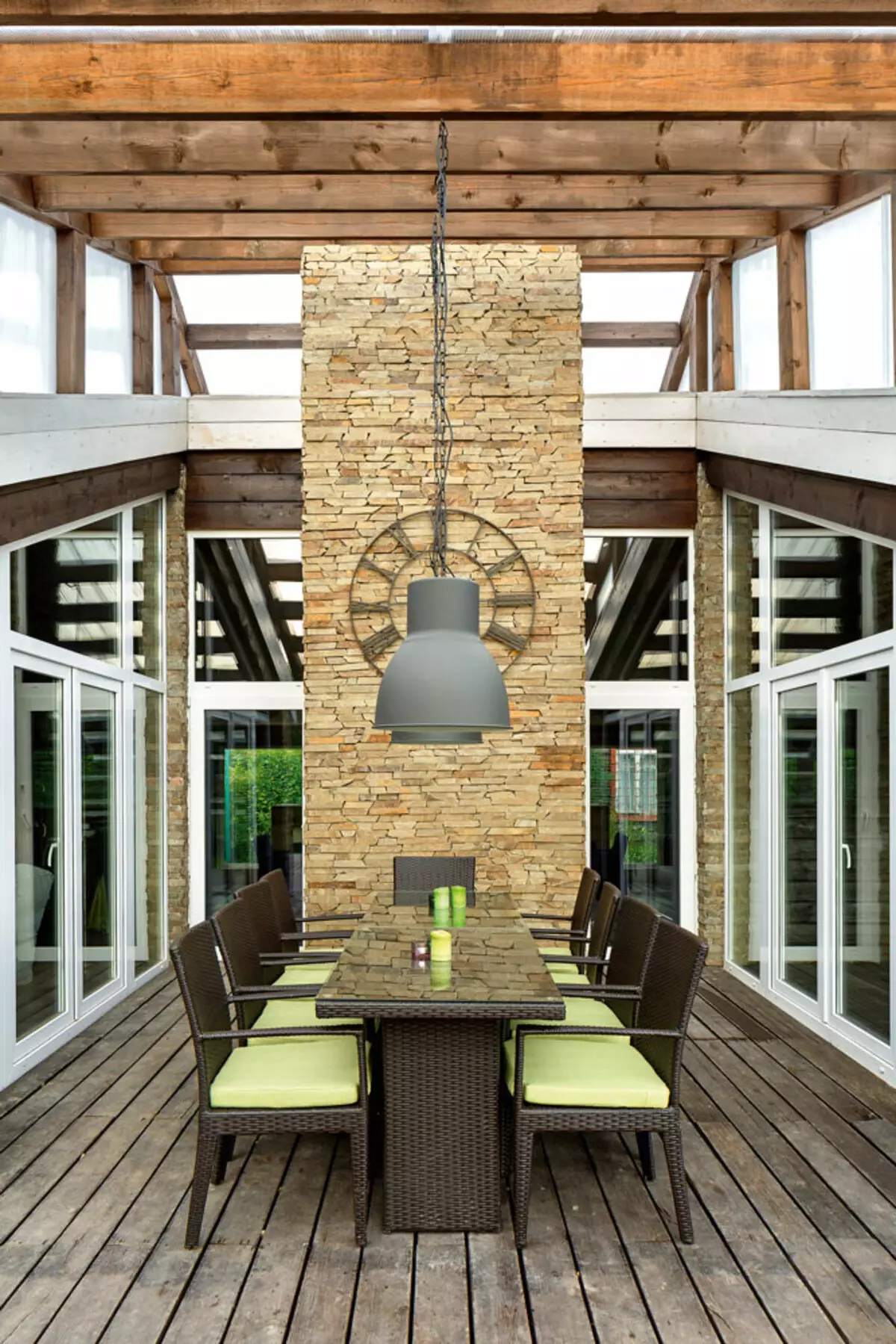
The large table for the meal in the fresh air is located on the axis of the symmetric volume-spatial composition, permeated with a powerful vertical portal of the fireplace
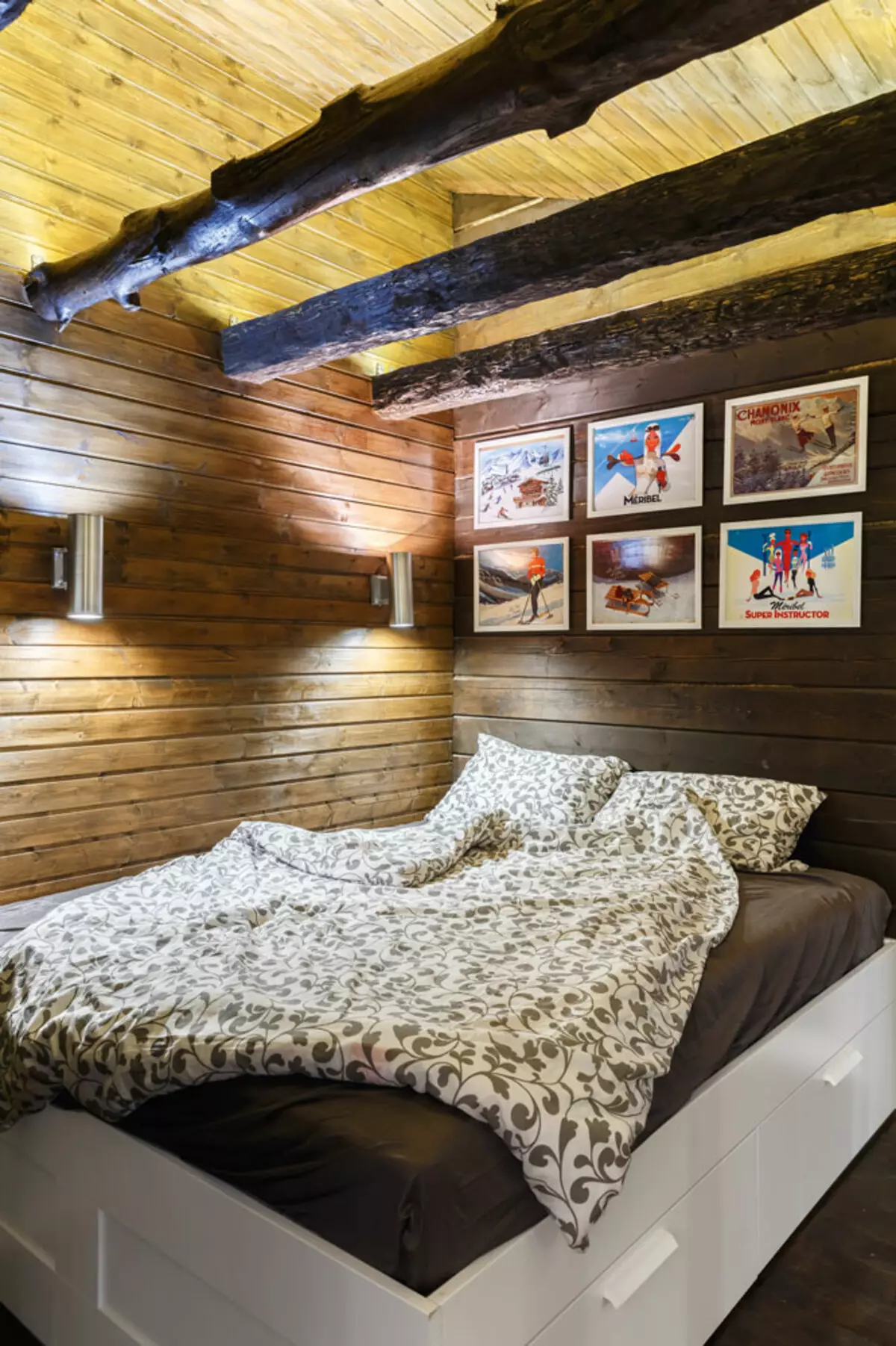
One of the beams retained its original shape and texture. Posters on the wall - tribute to the hobby of the hosts by mountain skiing
An integral concept of the bath and guest complex was the idea of easy transformation, allowing to use all the amenities regardless of adverse weather conditions. Thus, parallel-sliding metal-plastic doors-portals, outline the perimeter of summer rooms (pool and living room), allow the borders in sunny days, thereby the inlet "Street" inside the house. Bowl of the pool with a capacity of 1.5 m³ recessed into a wooden podium, which is hidden and engineering equipment for its service. Access to technical stuffing is carried out using a special wide hatch.
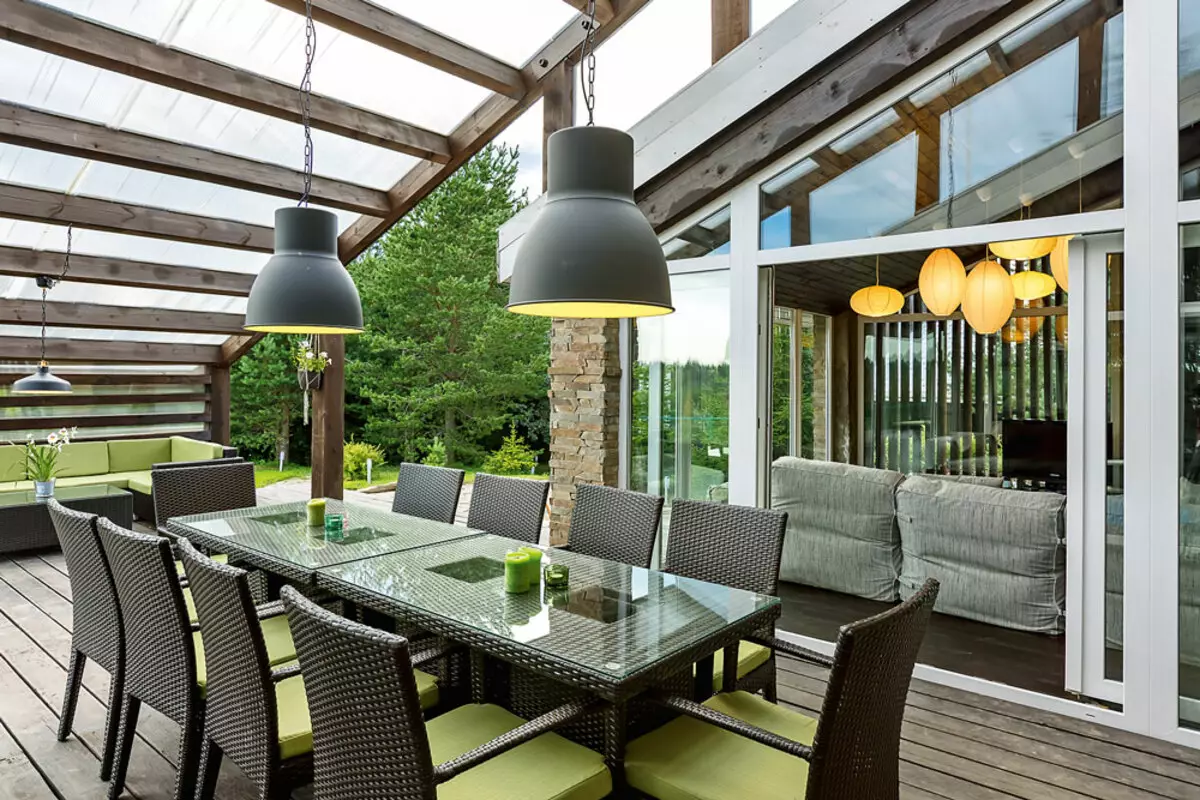
All braided items for street use are withstanding in a single stylist and color scheme. The authors ordered them at the Chinese Factory for the manufacture of garden furniture
Recreation area under a canopy
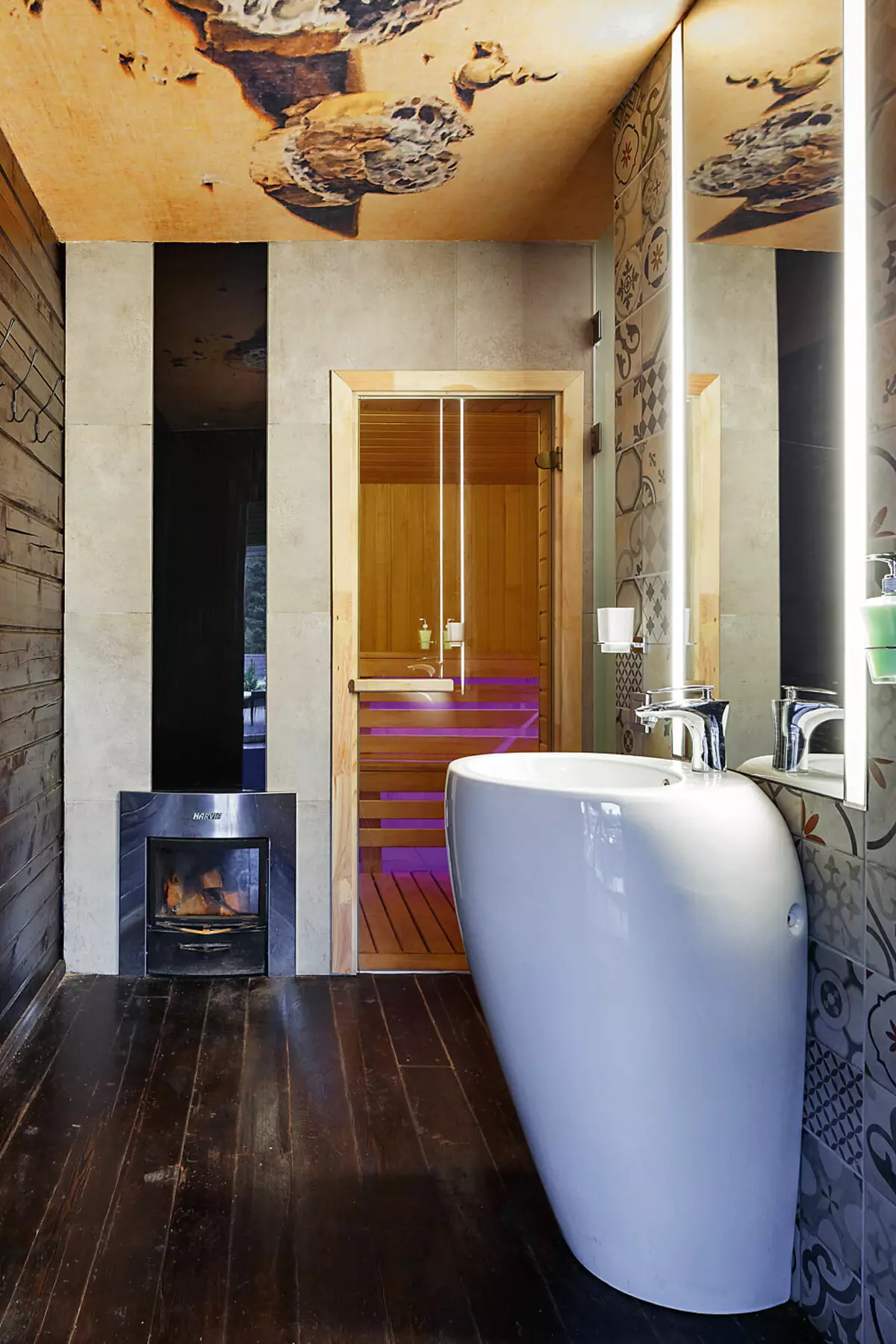
Shower and toilet have separate entrances located on both sides of the shell of the streamlined form
The hostess dreamed of a cozy courtyard for friendly gatherings on the street, protected from rain and wind. Such a place was the space under a canopy of cellular polycarbonate. This roofing material was selected due to light-resistant ability, strength, as well as lightweight lighting of flexible sheet panels. In addition, the walls of the structure of the Patio of the Patio of the Patio, and the fourth walls are protected, and the fourth is a partition that supports the roof slide.
All wooden surfaces are tinted with dark brown impregnation on a water basis, which deeply penetrates the structure of the tree, protecting the surface from fungus and mold.
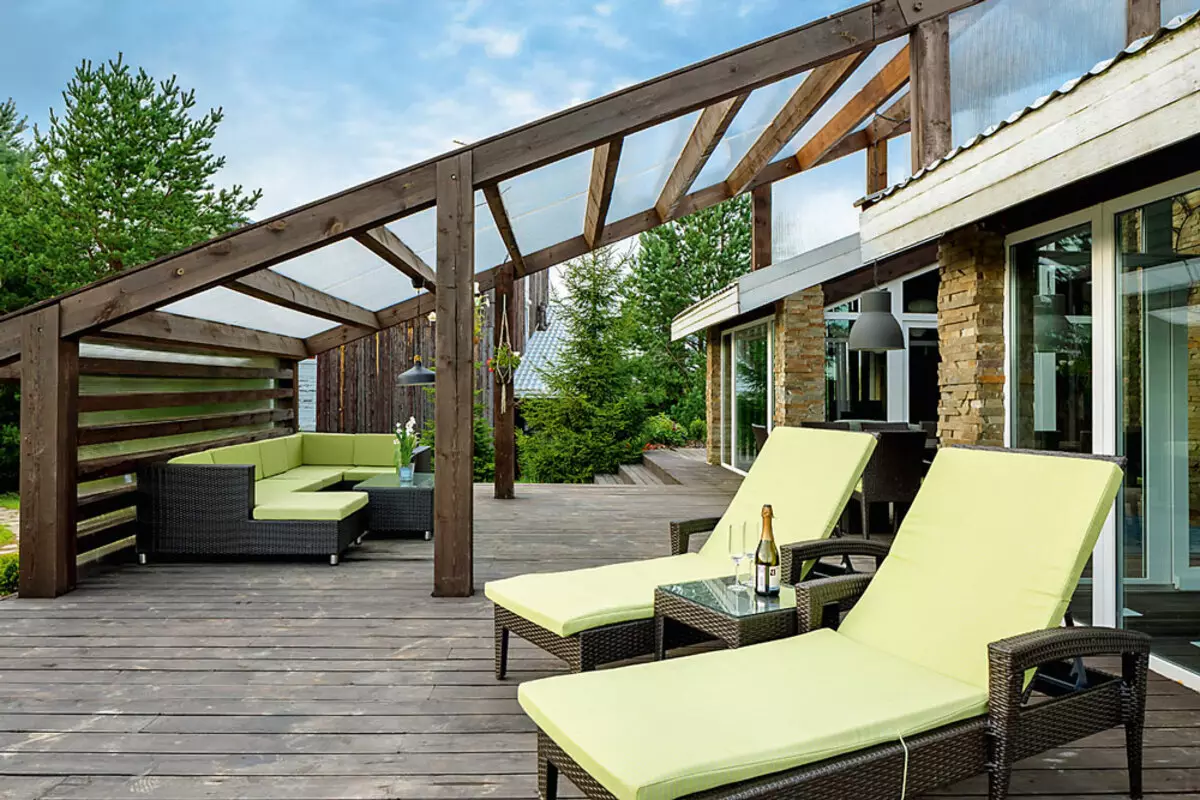
Terrace
Recreation area furniture
A democratic frameless sofa transformer that shape the situation of a summer lounge zone was made to order a domestic manufacturer. From the inside the modules are filled with bulbs of foam polystyrene, which are not afraid of minus temperatures, and also create an individual orthopedic basis. Waterproof covers allow you to use the product at home and outdoors.
The dining table table top turned out to be so heavy (about 400 kg), which for its installation on a welded metal base was required to help six people.
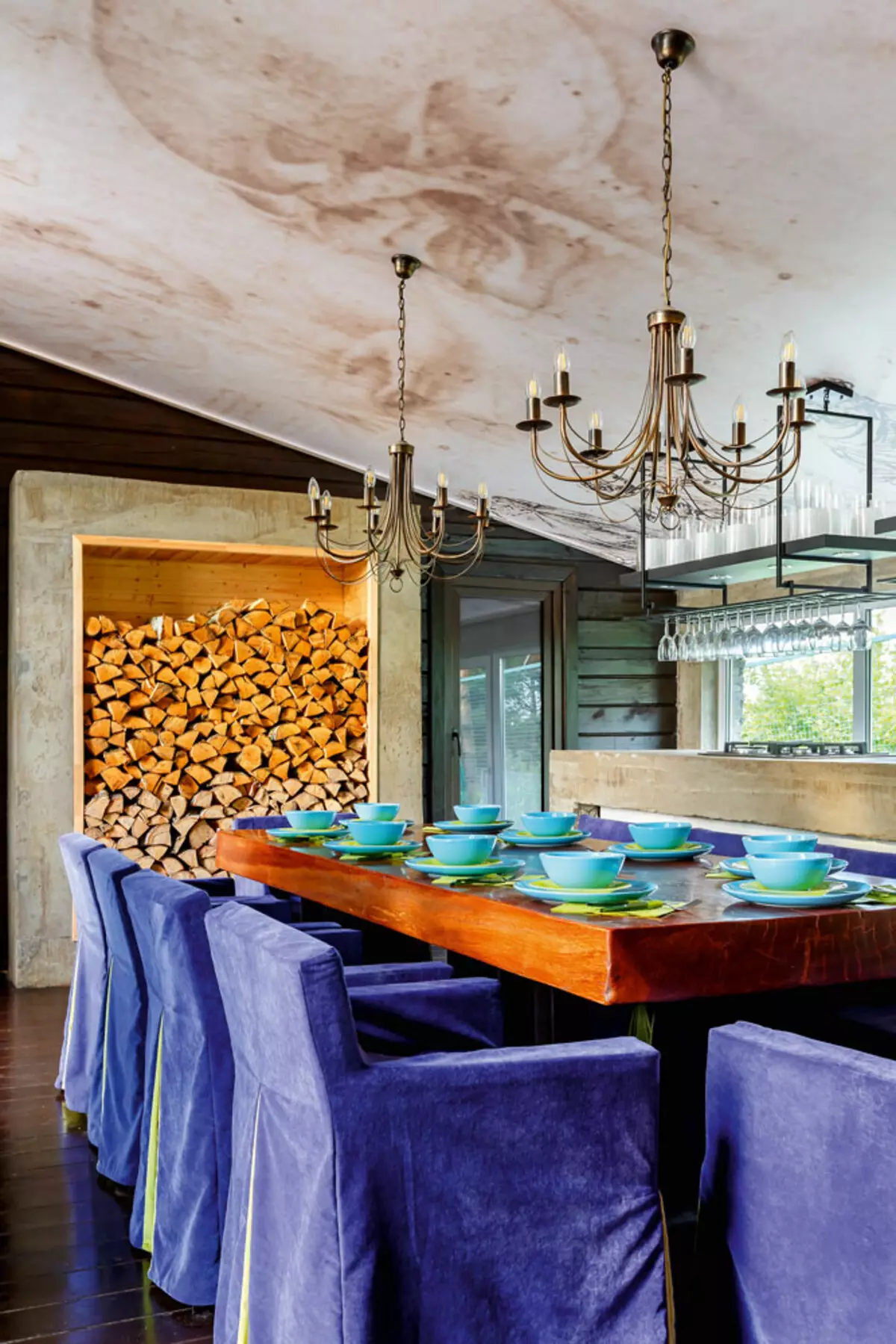
The space under the ceiling is decorated with a collage of highly increased sketches of Leonardo da Vinci (including the picture "The Last Supper"), the digital image of which is transferred to the stretch canvas. This technique is applied and in the design of the bathroom.
Fireplace and storage of firewood
The heating of the winter half of the structure corresponds to the wood fireplace with a wrapping of warm air into the bathroom and the guest room on the air ducts laid in the walls, the sauna heats up due to the wood-sided heated heater. The need to storing a large number of dry natural energy resources decided to beat in the interior design, the two-fledged niches, intended for lane of standard length 35 cm.
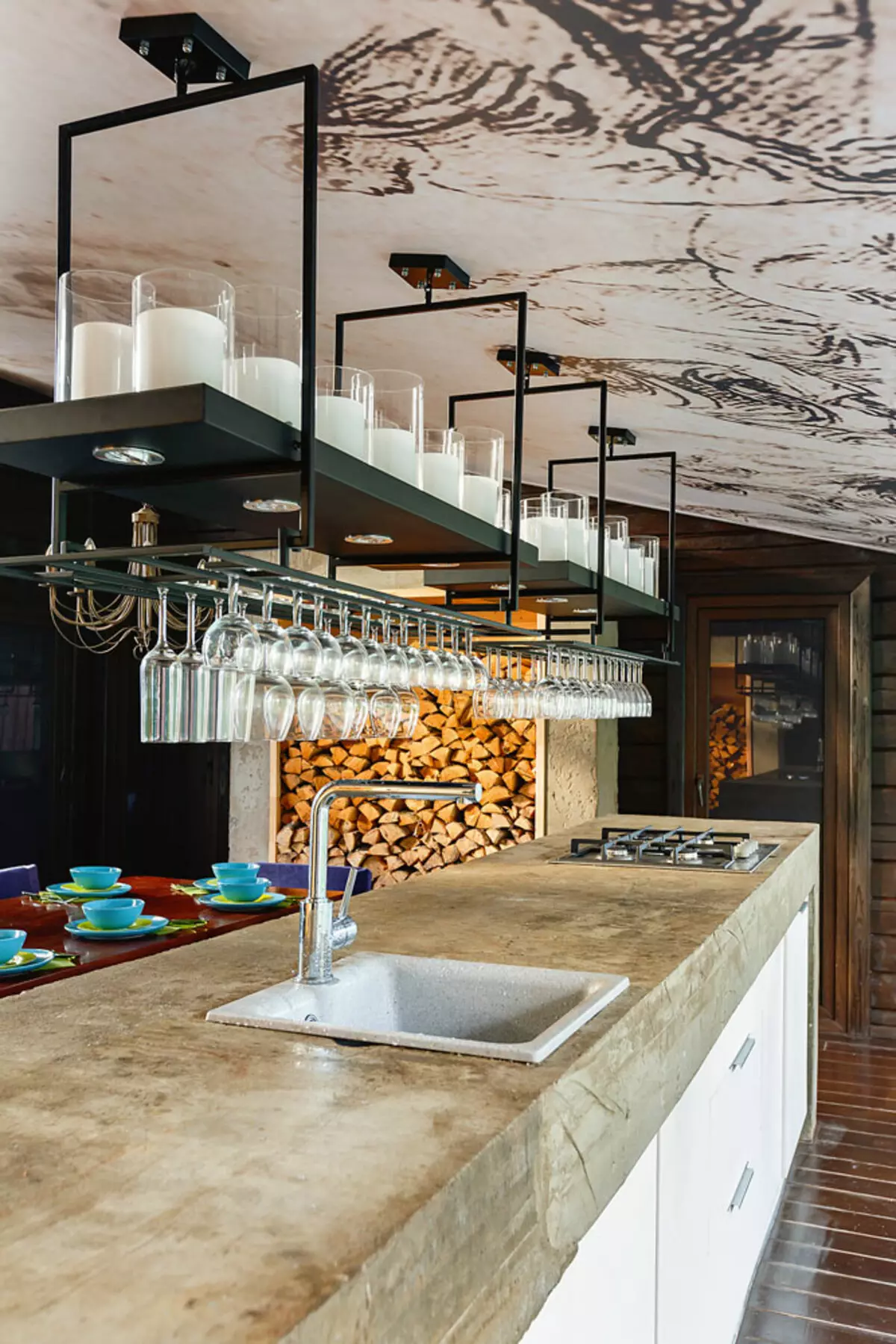
Under the working surface of the kitchen, cast from concrete, built all the necessary boxes. And the mounted construction combines the functions of storage of glasses and lighting
The plot on which the guest house is now towers, is located in the village of Novo Toksovo Leningrad Region. Unfortunately, seeking to save on construction work, we instructed the case "proven" and a relatively inexpensive specialist who had previously participated in the construction of the main building and knew all communications. Then all the facade and internal work were completed in a year, and this time something went wrong, and the construction was stretched for a whole 3 years. Interesting detail: The system of support for the hydromassage bath with a bowl with a capacity of only 1.5 m³ costs almost as much as for a full-fledged pool 10 m long.
Anna Belyaevskaya Architect Designer, Designer Natalia Smorgon
The authors of the project
The consolidated calculation of the cost of arranging the bath with a guest room with a total area of 82.6 m², similar to the *
| Name of works | number | Cost, rub. |
|---|---|---|
| Preparatory and Foundation Works | ||
| Marking axes, layout, recess and backwater | set | 22 600. |
Sand base device under the foundation | set | 5600. |
Device of monolithic reinforced concrete foundation | set | 29 800. |
Waterproofing foundation PVC membrane | set | 9600. |
Other works | set | 3400. |
| TOTAL | 71 000 | |
| Applied materials on the section | ||
Sand | set | 5900. |
Concrete heavy (M150), fittings, formwork | set | 36 500. |
Waterproofing PVC membrane | set | 3600. |
Other materials | set | 2300. |
| TOTAL | 48 300. | |
| Walls, partitions, overlap, roofing | ||
The device of external and inner walls from the profiled timber, installation of columns, supports and other vertical elements | set | 97 400. |
The device of the pitched roof from metal tile, vaporizolation, insulation, canopy from cellular polycarbonate | set | 188 600. |
Installation of metal-plastic windows and doors VEKA | set | 176 300. |
Other works | set | 23 100. |
| TOTAL | 485 400. | |
| Applied materials on the section | ||
Profiled timber segment 250 × 230, 125 × 230 mm | set | 62 200. |
Cellular polycarbonate | set | 35 800. |
Timber for the rafter system, vapor barrier film, waterproofing membrane, mineral wool insulation, metal tile | set | 254 200. |
Metal plastic windows and doors veka | set | 555,000 |
Other materials | set | 43 600. |
| TOTAL | 950 800. | |
| Engineering systems | ||
Electric installation work | set | 25 900. |
Installation of ventilation system | set | 22 400. |
Installation of water supply and sewage system | set | 25,700 |
Fireplace device, wood double-sided stone | set | 23 400. |
Basin device | set | 23 500. |
| TOTAL | 120 900. | |
| Applied materials on the section | ||
Equipment and materials for electrical work and installation of the lighting system | set | 63 400. |
Equipment and materials for ventilation system | set | 46,500 |
Equipment and materials for the pool | set | 36,000 |
Equipment and materials for water supply and sewage systems | set | 21 500. |
Other materials | set | 8400. |
| TOTAL | 175 800. | |
| FINISHING WORK | ||
Grinding, antiseptic treatment of wooden structures, impregnation, laying of ceramic tiles, spruce panels, concrete under varnish, lining wall and ceiling | set | 186 300. |
Wooden flooring with insulation | set | 60 400. |
Plumbing work | set | 36,000 |
| TOTAL | 282 700. | |
| Applied materials on the section | ||
Wood medilion, antiseptic "Pyrolax", ceramic tile Kerama Marazzi, lining (pine), other | set | 259 100. |
Ordinary board, insulation | set | 66,000 |
Materials for fixing plumbing works | set | 114,000 |
| TOTAL | 439 100. | |
| TOTAL | 2 574 000 |
* Calculation is carried out without accounting of overhead, transport and other expenses, as well as profit of the company.
Technical data
Total area of construction 82.6 m²
Designs
Building type: Combined - Framework-BruceFoundation: reinforced concrete, ribbon
Outdoor walls: profiled timing with a cross section of 250 × 230 mm, outer decoration - color lesing composition
Inner walls: profiled timing segment 125 × 230 mm
Gender: on lags, insulated
Roof: scope, metal tile, vapor barrier film, insulation + sewage fragments from cellular polycarbonate
Windows: Metalplastic VEKA
Doors: Metal Plastic Veka
Life support systems
Water supply: Square
Sewerage: autonomous
Power Supply: Municipal Network
Heating: from the boiler of the main house, air heating - from the fireplace furnace
Ventilation: Natural Supply-Exhaust
Additional equipment: wood fireplace, wood double-sided stone
Interior decoration
Walls: Water based impregnation, ceramic tiles, fir panels, concrete under varnish
Floors: Ordinary Board
Ceilings: lining (pine), water-based impregnation, stretch ceilings
FURNITURE: China, domestic manufacturers
