As a result of the reconstruction, the unfinished two-storey cottage on the shore of the Dnieper gained a new life. Practical and eco-friendly, but not devoid of aesthetics decisions made it comfortable for permanent residence.
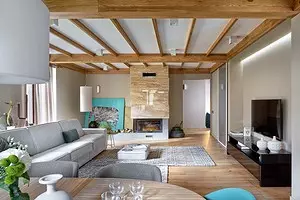
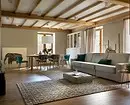
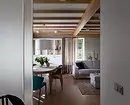
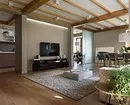
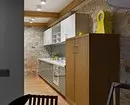
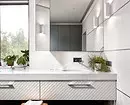
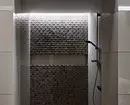
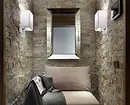
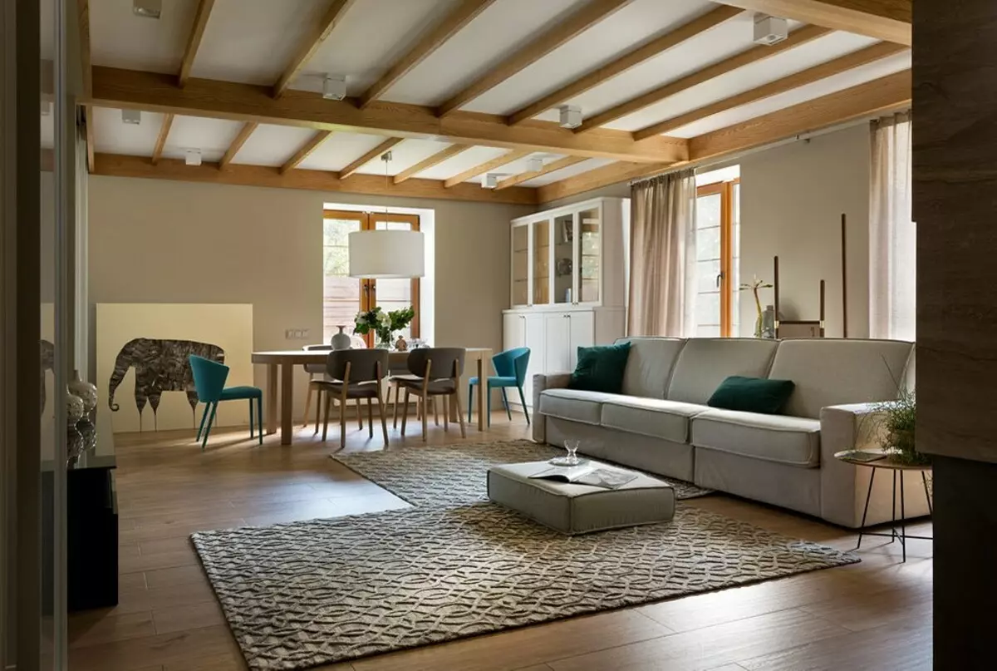
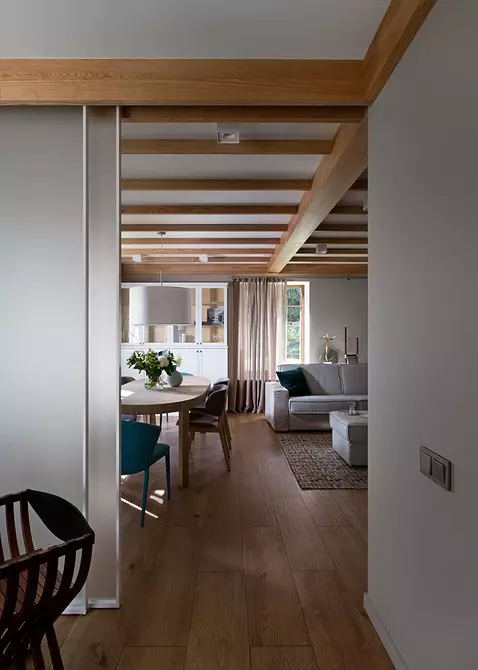
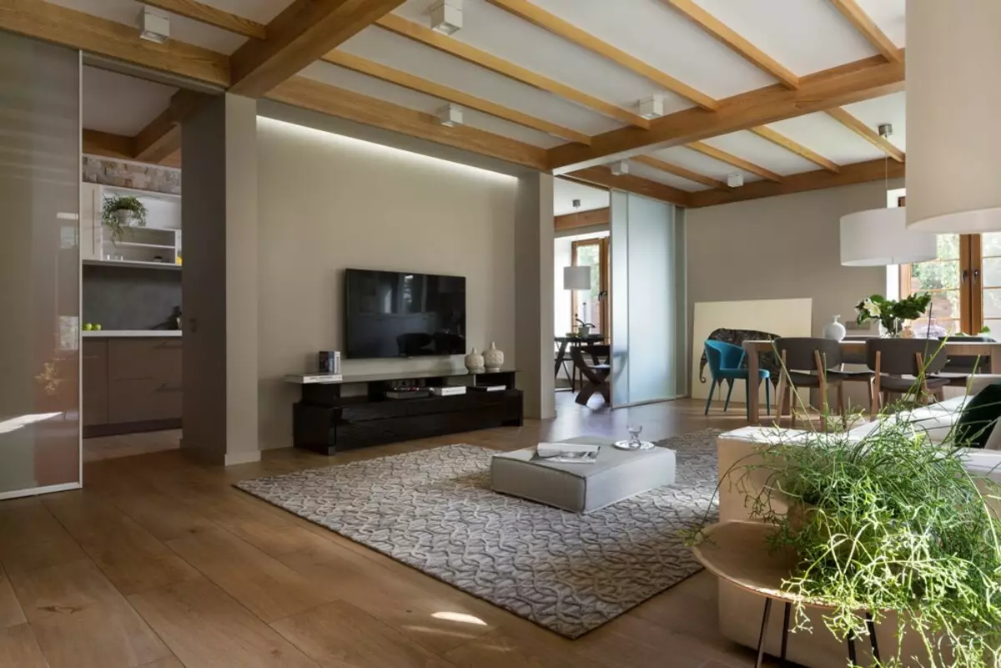
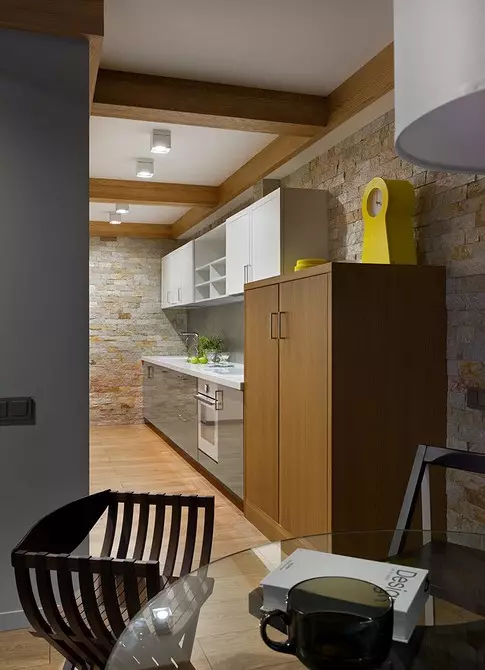
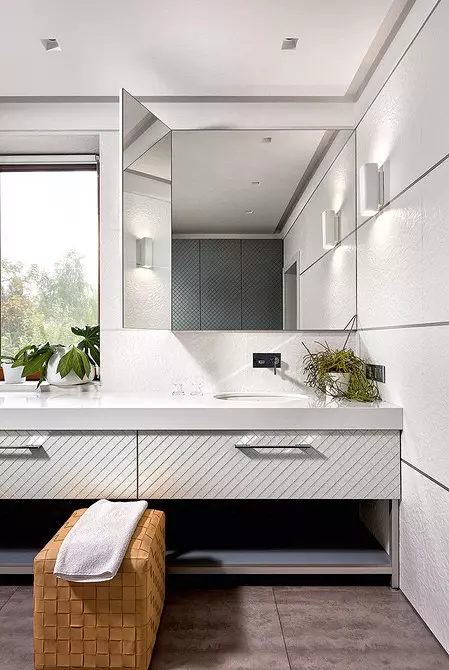
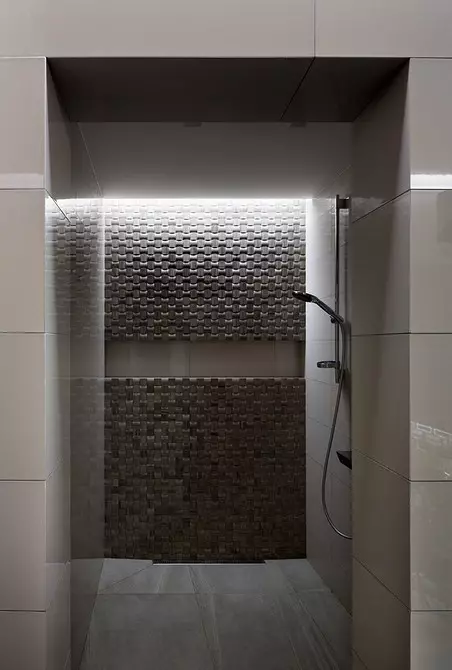
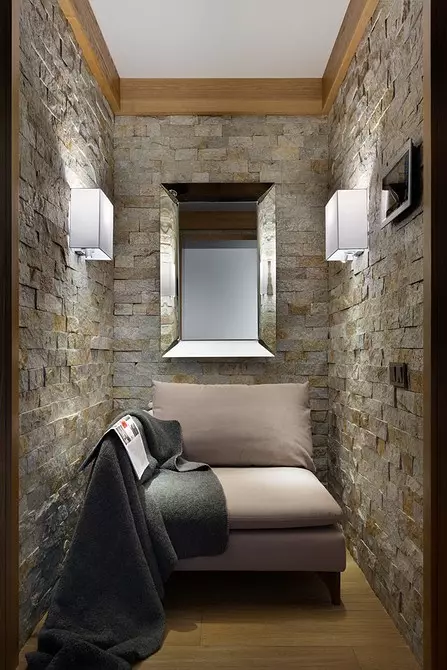
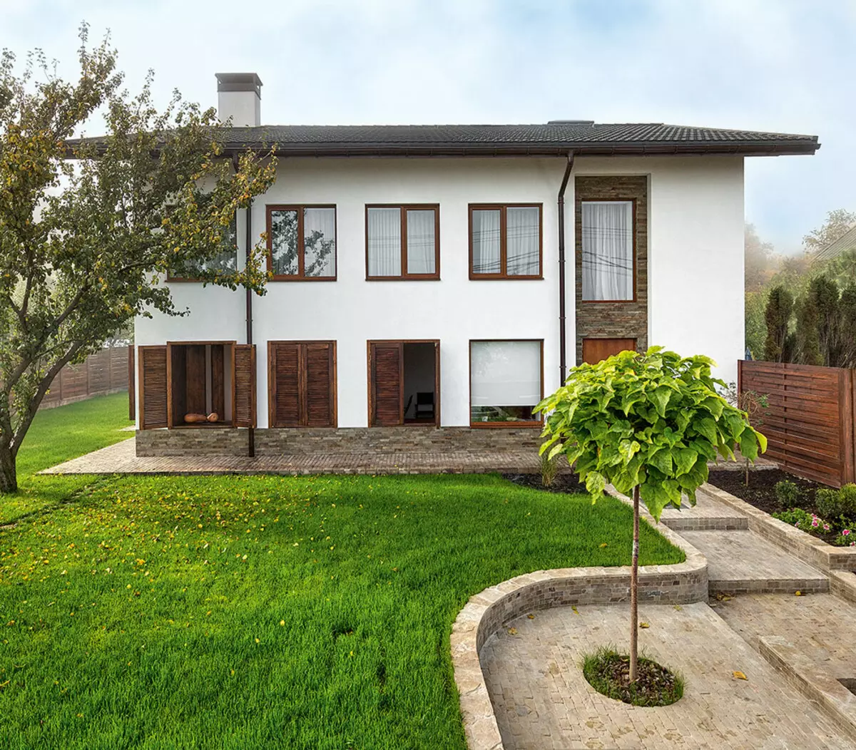
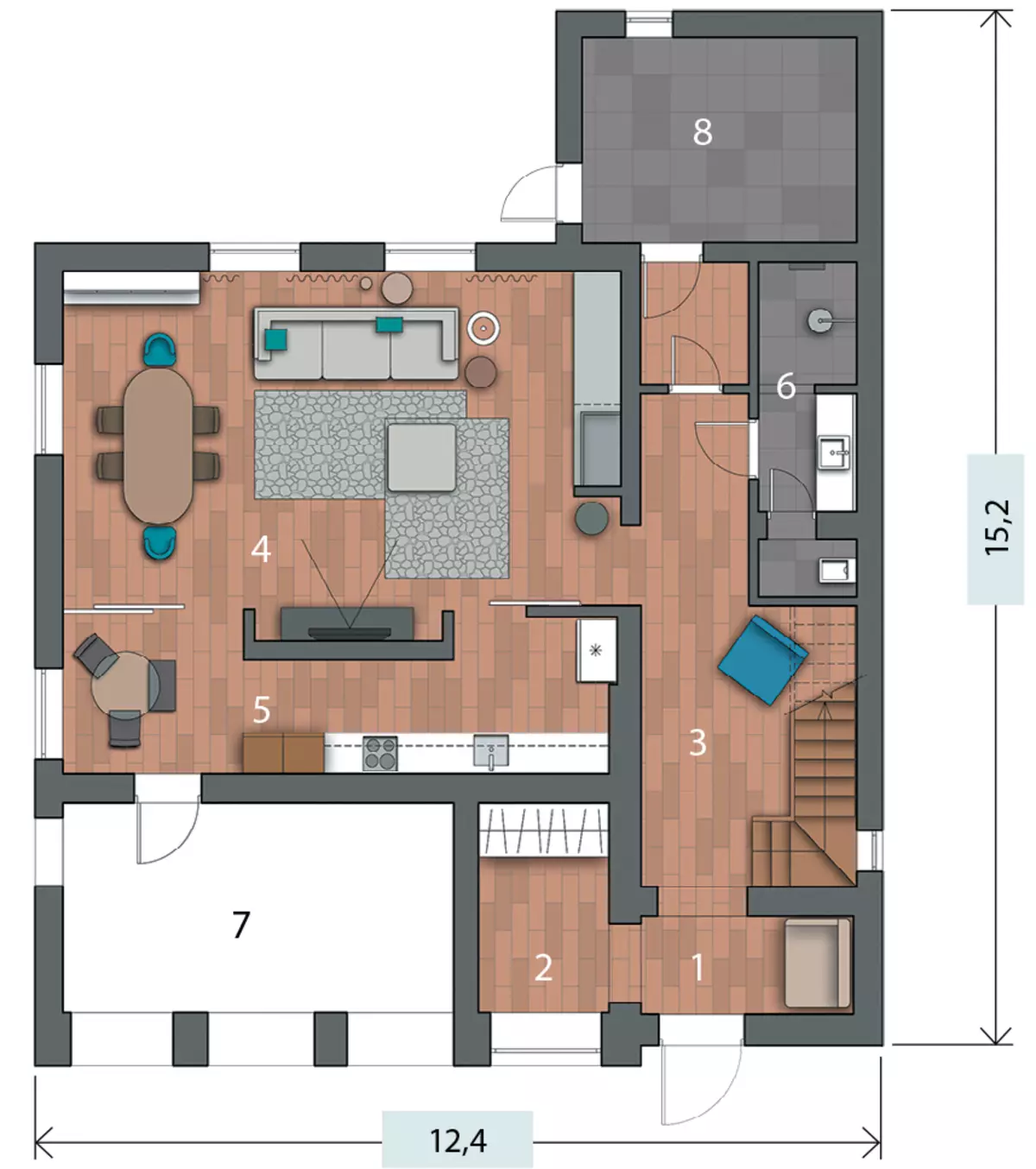
Floor Explanation: 1. Hallway 6 m² 2. Wardrobe 5.8 m² 3. Hall 17.7 m² 4. Living-dining room 39.7 m² 5. Kitchen 17 m² 6. Guest bathroom 6.5 m² 7. Terrace 18, 7 m² 8. Hozblock and laundry 15 m²
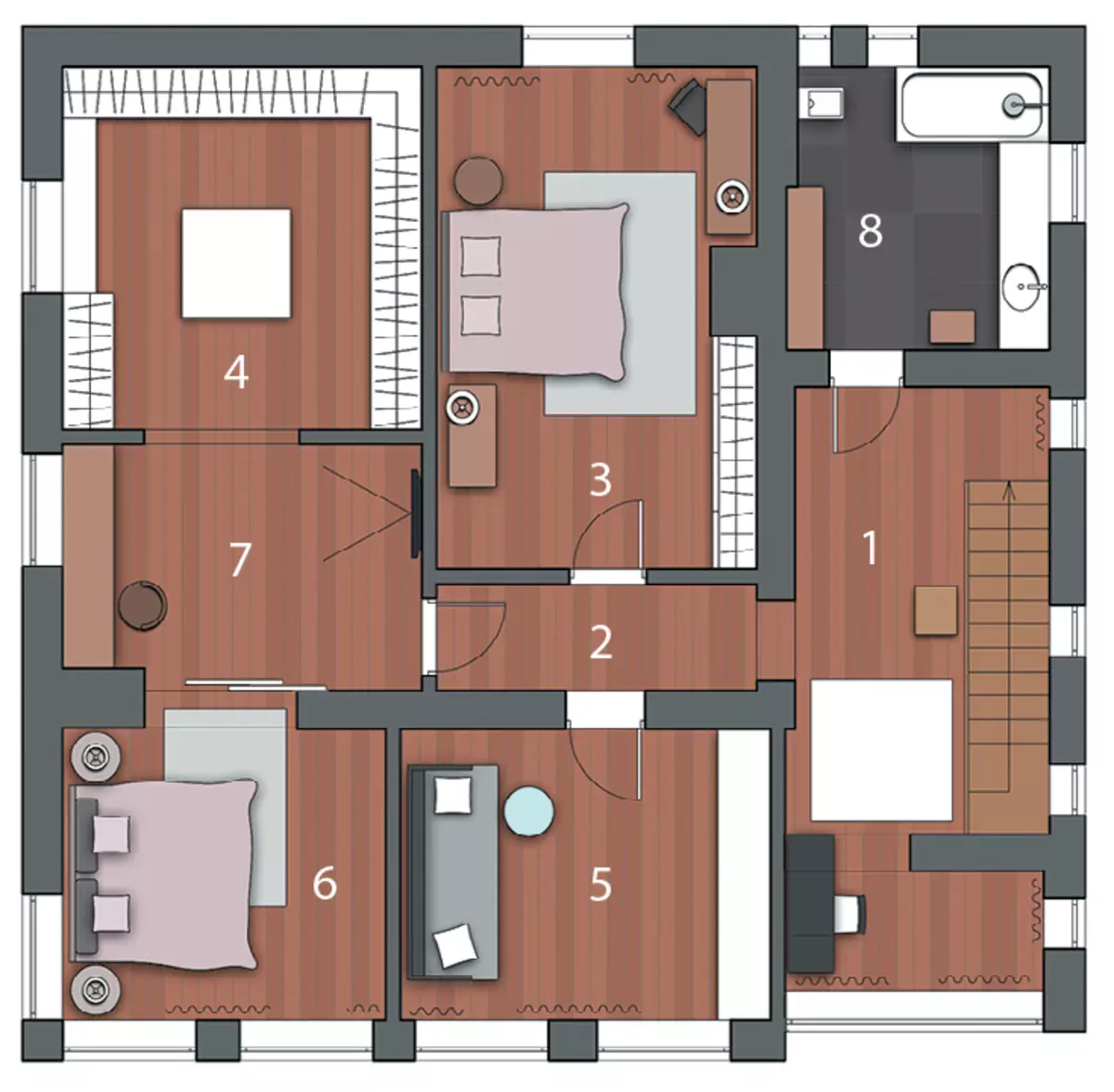
Explication of the second floor: 1. Hall 17.6 m² 2. Corridor 5.7 m² 3. Guest bedroom 21.6 m² 4. Wardrobe 18.2 m² 5. Guest bedroom 15 m² 6. Bedroom hosts 14.7 m² 7. Hall 11.3 m² 8. Basic bathroom 10.5 m²
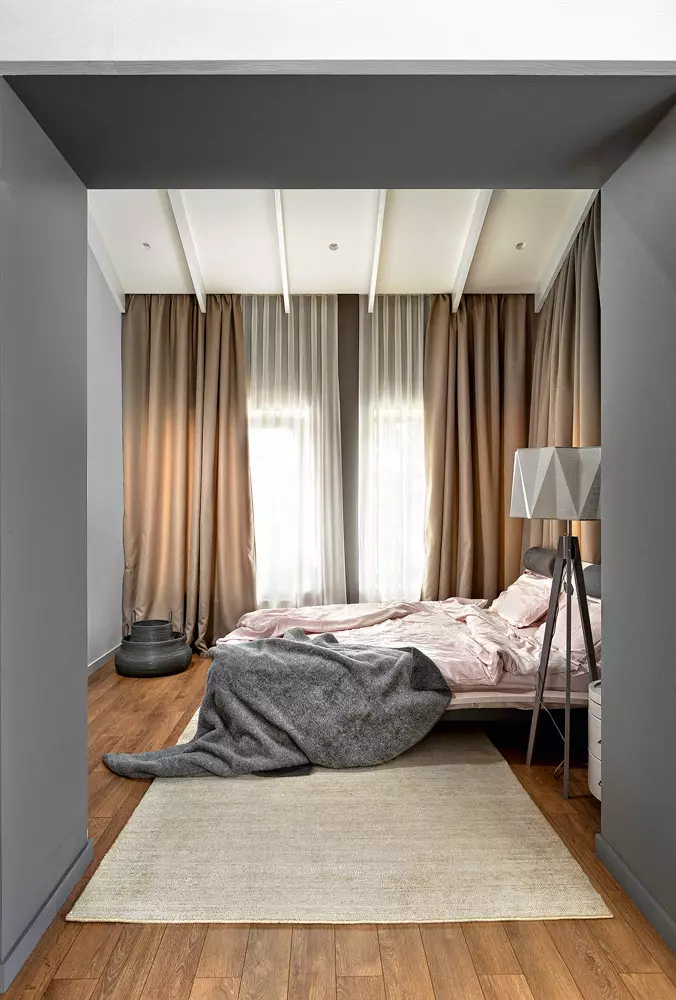
To decorate the bedrooms, severe drapery with the Blackout effect are selected, which, if necessary, block bright daylight. Complement to their lung translucent veils. Pastel tones prevail in the color palette
Family couple, successful in business and engaged in an active position in the issue of animal protection, acquired a private house on the banks of the Dnieper River, in the Ukrainian city of Millionnic. The residential structure was erected in the early 2000s, it was in poor condition and needed global modernization. The long-term represented a brick two-level box with an area of 240 m², which had no roof, and after the examination of the supporting ability of the foundation, the need to gain it was revealed. For the development of the reconstruction and adaptation of real estate under the requests of future Novoselov, Architect Oleg Azov and Designer Anna Pakhomov were invited.
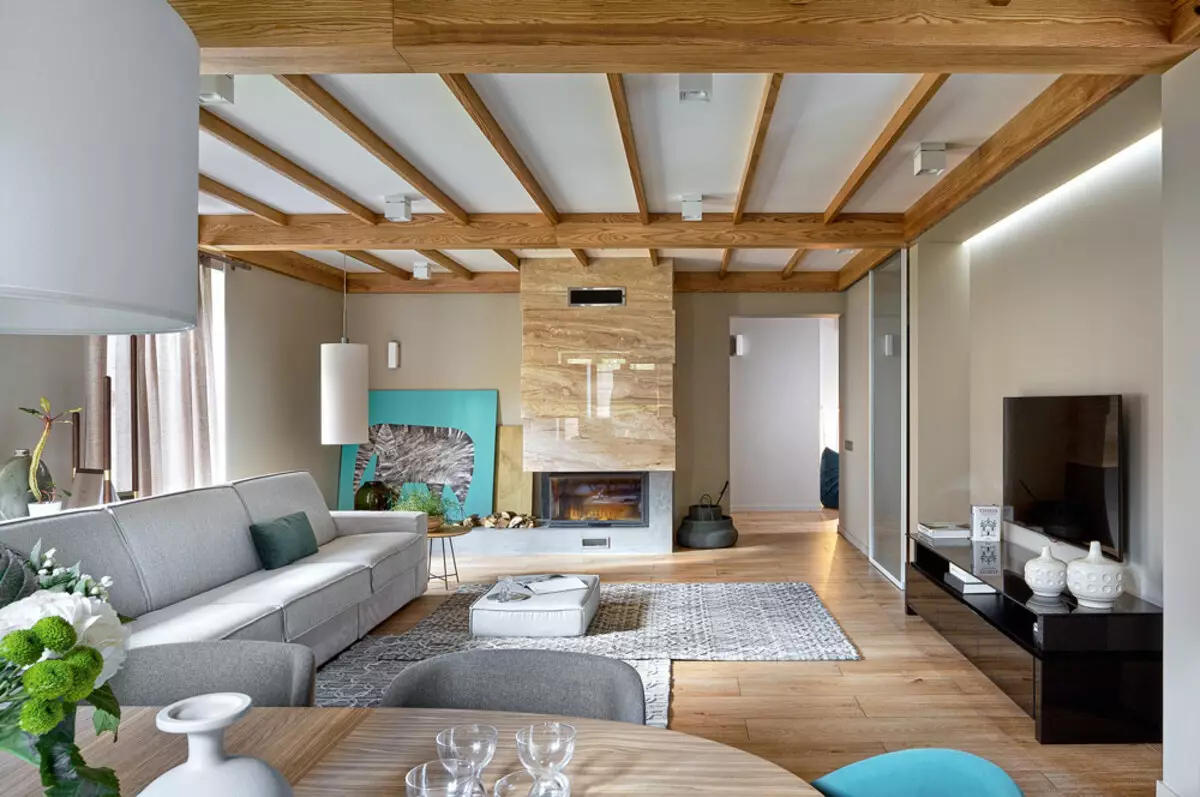
The wood fireplace with chimney, lined marble, became a real living room decoration. Its design is a box mounted on a micro-cement podium, also used for storing firewood and exposure to art objects
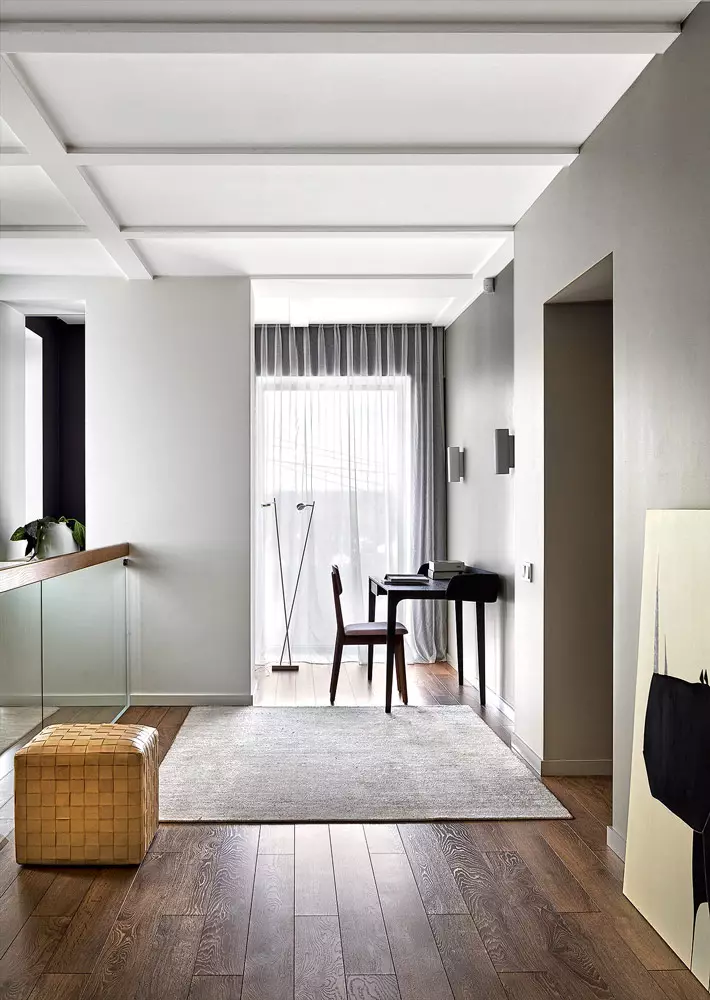
On the second floor, a small room with panoramic windows and a fascinating view of the river takes the office. Its atmosphere is an elegant secretary to work on a laptop.
Strengthening the carrying reinforced concrete foundation required additional design work, as a result of which it was possible to obtain a reliable base that was insulated and waterproof. The authors took into account the fact that the strength of the foundation is influenced by the way it is to finish. In this case, they revealed on the technology of cladding the ground with a natural slate, which will continue to protect the basis from the effects of destructive factors of the surrounding soil, seasonal changes in humidity and temperature. At the same time, the matte relief texture passes from the base part of the building above the wall, framing the main entrance.
The remaining surface of the facades was painted white paint for external work. The duct roof was covered with composite tiling (metal tile with stone crumb), which, due to the special form of the sheet, eliminates the flow in the departure places. The overlap of the second floor (cold attic) was insulated with a mineral wool to preserve the necessary temperature inside the building and spend the minimum of thermal energy to heating it.
In addition to pets, the spaces "settled" the canvas with surreal animal images created by the artist Alex Pan K.
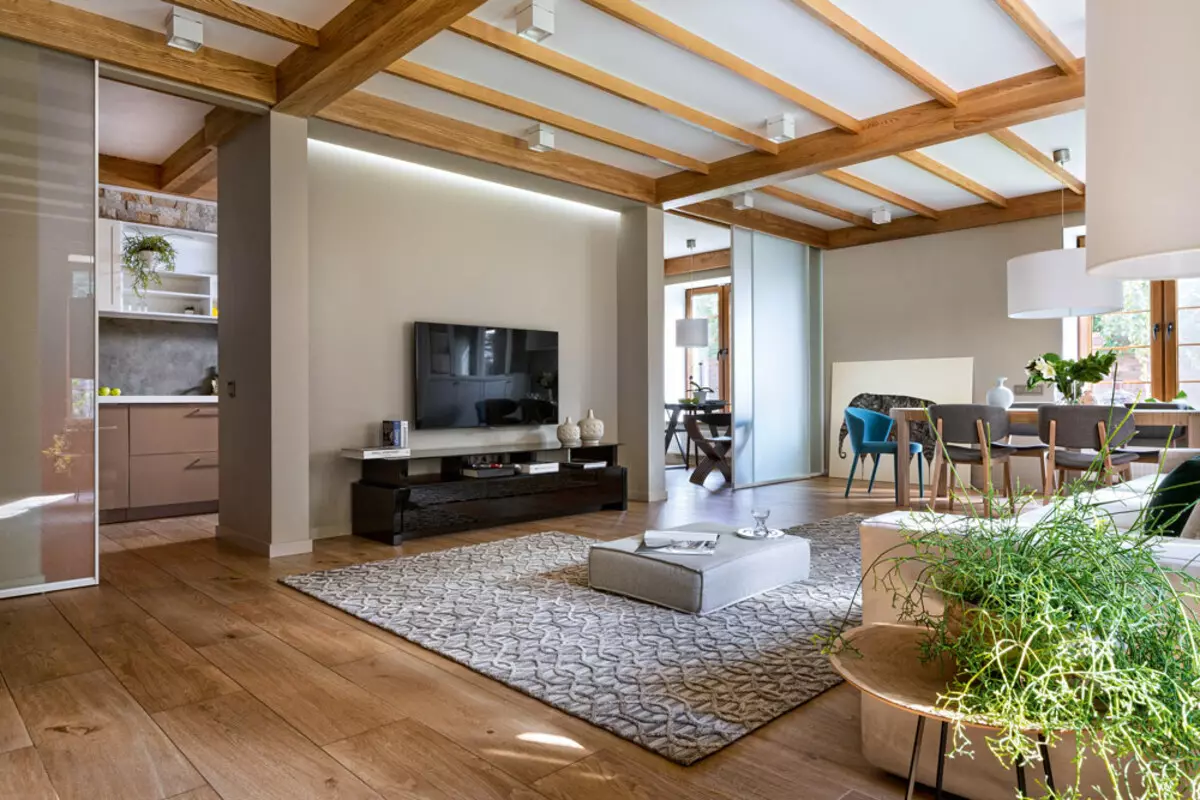
In addition to eliminating the existing defects, the wishes of customers on the arrangement of space were such: planning in the living room of the hearth, minimize the kitchen zone and design a terrace for summer pastime. It was also necessary to take into account joint accommodation with pet owners, and, accordingly, to use practical, but at the same time the finishing materials are eco-friendly and friendly to pets and not get involved in small elements of the decor. For this reason, the floor of the first floor decided to bind to the ceramic tiled under the tree, and for the decoration of the walls, the paint was picked up, which is easily led by a local restoration.
Part of the walls of the lower level - carriers, but there were also brick partitions that could be dismantled. Due to this, it was possible to expand open loops and increase the insolation of the premises. On the first floor, most part of the area took the studio, which combines the functions of the living room and the dining room. The remaining square meters were divided among themselves an entrance hall with the adjacent staircase and a dressing room, as well as a guest bathroom and a technical room (kettle and laundry).
The door to the territory of the veranda planned at the exit from the kitchen, which is quite convenient for the organization on this site of tea drinking or dinner. All windows of summer room are equipped with outdoor wooden shutters that not only adorn the facade, but also allow control of light and fresh air flows.
The second floor was taken by private premises - sleep zones for hosts and their guests, isolated dressing room, main bathroom and office. I would like to note that the owners in the bedroom initially conceived an angular window overlooking the river, but during the reorganization, the architectural decision did not complicate, leaving the carrying column at the junction.
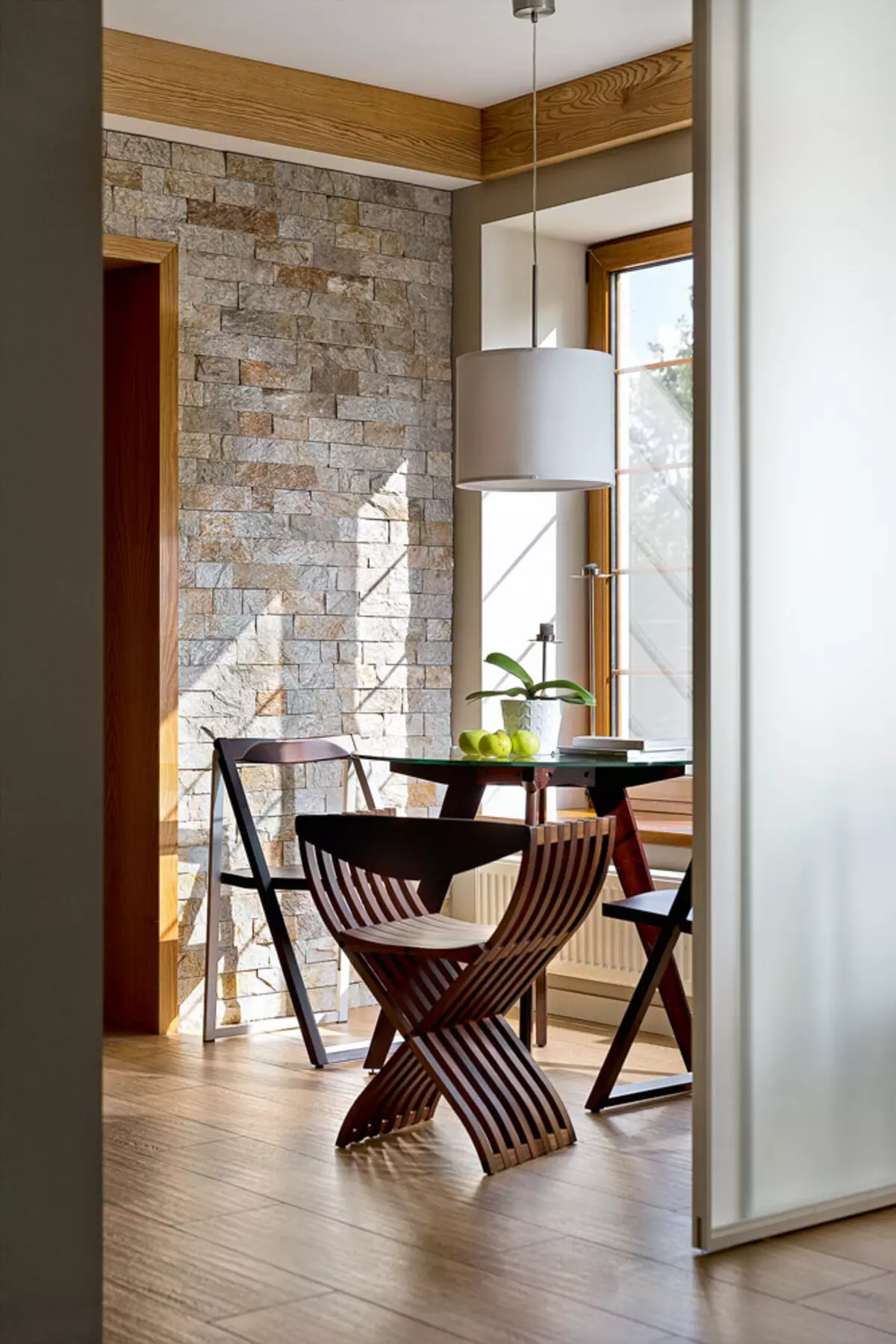
A secluded corner for breakfast is located near the window that did not decorate textiles so that the inhabitants without obstacles could enjoy the view of the site
Correction of volumes
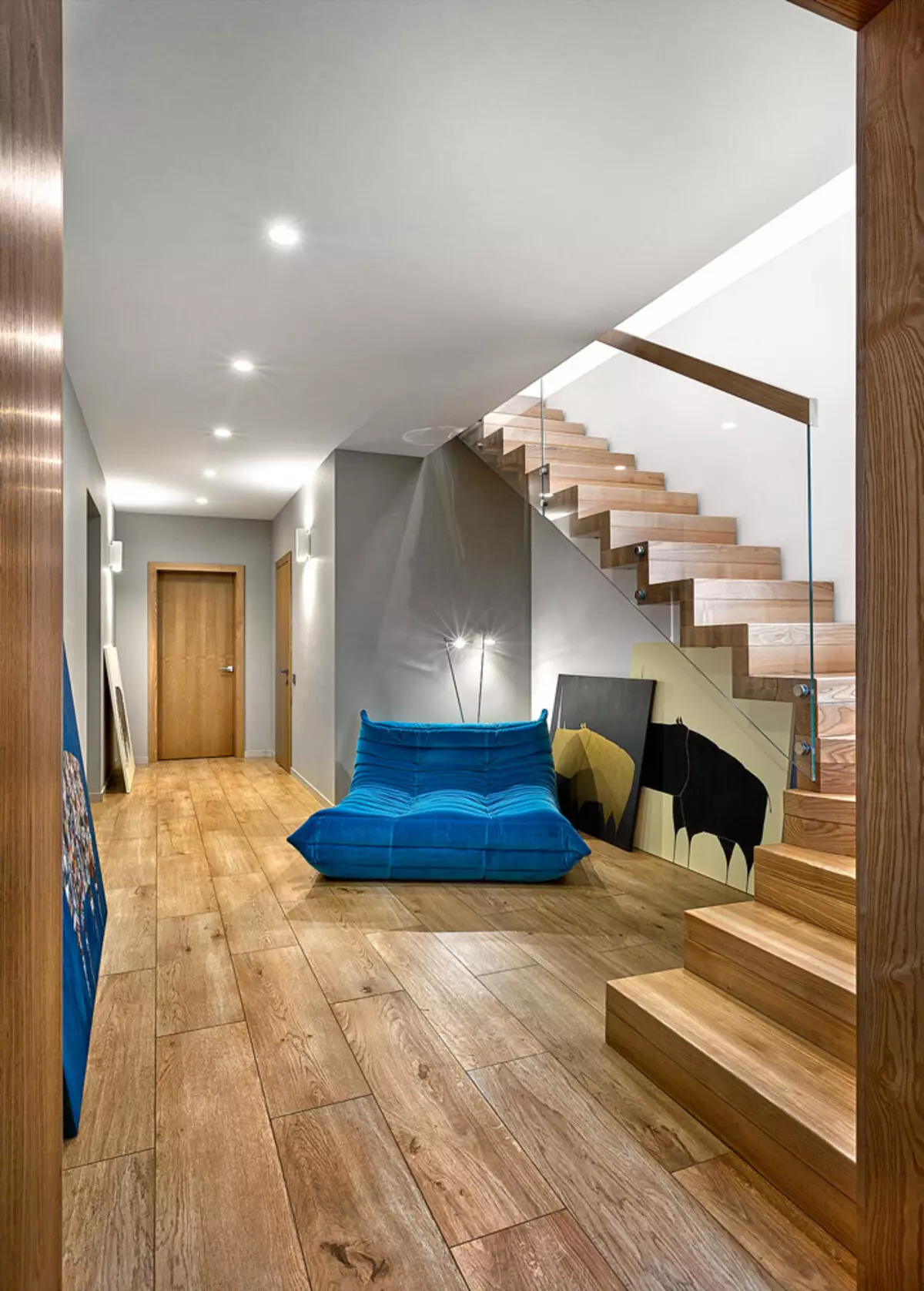
In the lobby under the staircase, a good place for the device Lounge Zone
The authors have greatly embarrassed the height of the first floor volumes: it was only 2.7 m from the screed to the ceiling plate, on the second floor, the original conditions were significantly better - 3 m. In order to visually pull the space of the lower level vertical, the ceiling flashed with rhythmic crossbarls from Natural oak, and also lowered the windows parts, which significantly improved the insolation of the premises.
The composition of ceiling beams is echoing with a pattern of window bugs, and their texture fills the ceramic floor tile under the tree.
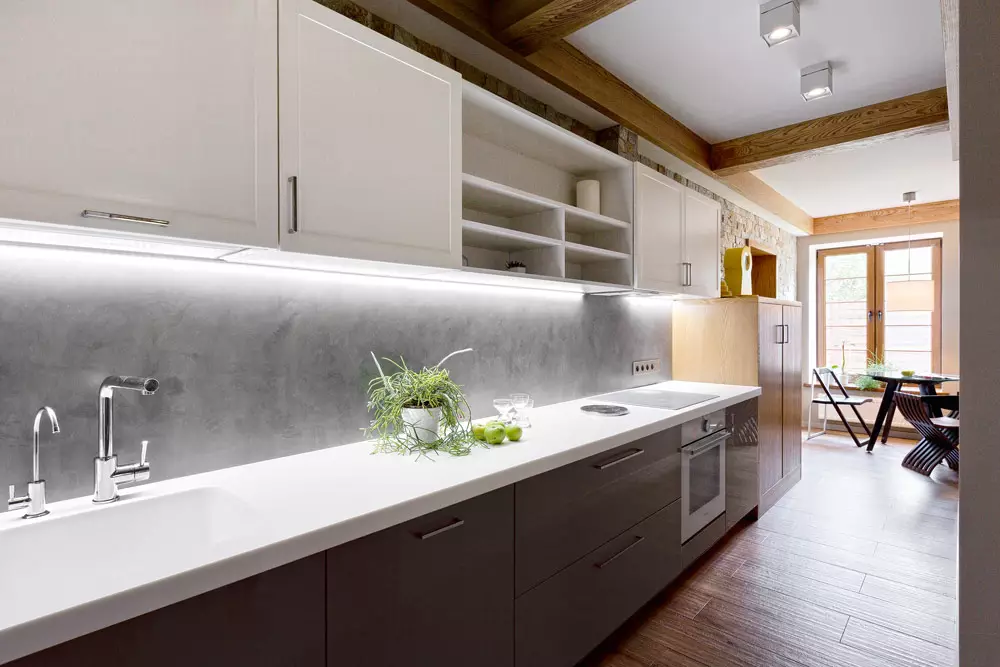
Shale stone with relief textures that are lined with walls in the kitchen and the input zone, organically fit into the ecoconnece of the interior and tied the internal appearance of the dwelling with the exterior
Zoning space
Laconic and at the same time, ergonomic cuisine was isolated from a representative zone with a brick partition-niche, the reverse side of which became a great place to mount the TV panel. And the additional separation design, which is a system of sliding transparent panels from matte glass, serves as a conditional barrier between the dining room with a large table for reception of guests and a quiet coffee area, designed for two.
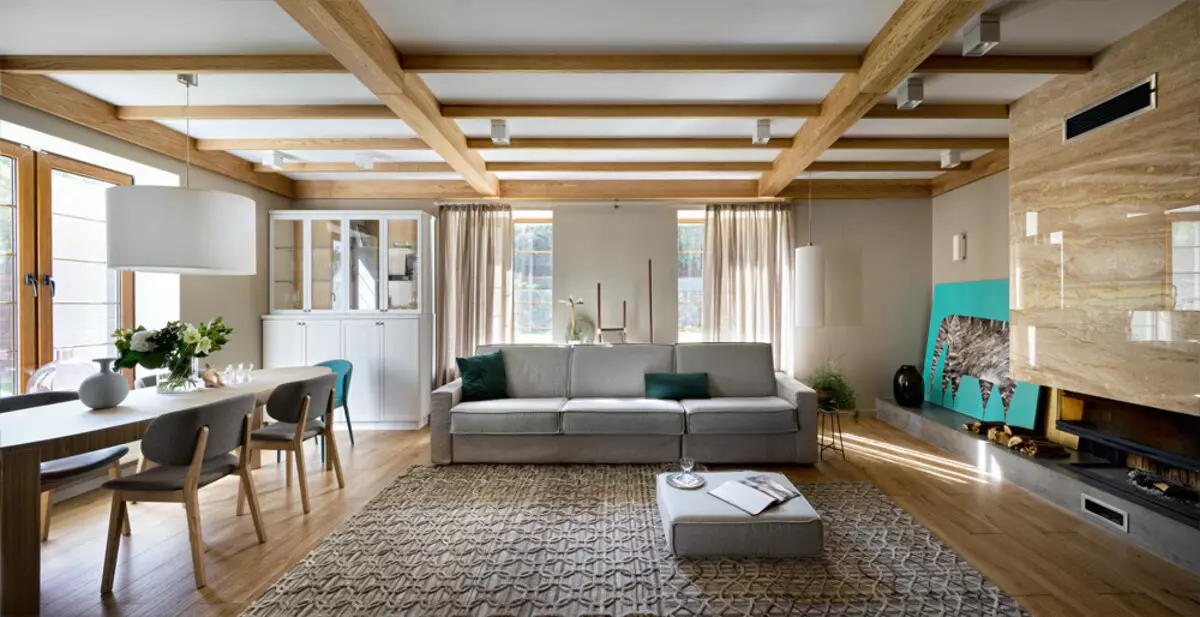
We have seen your task in creating comfortable conditions for customers focused on permanent residence. The stumbling block was the height of the ceiling, but at the same time she served and the starting point for the concept of the whole house (we gave the project "Light Light" operating name). Since the use of decor elements was limited due to the presence of domestic animals, the interior design is built on the balance sheet, light and cozy textures. All rooms are concisely decorated, using neutral color gamut and light color plugs. Repair lasted about a year and a half. During this time, the architecture of the building was completely redesigned, a landscape of the site was formed and all interior solutions were implemented.
Architect Oleg Azovsky, Designer Anna Pakhomova
The authors of the project
The enlarged calculation of the cost of living the house with a total area of 241 m² similar to the *
| Name of works | number | Cost, rub. |
|---|---|---|
| Preparatory and Foundation Works | ||
| Marking axes in accordance with the project, layout, development, recess and backflow of the soil | set | 123 600. |
The device of sand and rubble bases under the foundations | set | 86 700. |
Device of the foundation monolithic reinforced concrete plate | set | 96 200. |
Waterproofing foundation, insulation expanded polystyrene | set | 65 900. |
Other works | set | 18 600. |
| TOTAL | 391 000 | |
| Applied materials on the section | ||
Sand, crusheden | set | 48 600. |
Concrete solution, reinforcement, formwork | set | 398 100. |
Refractory waterproofing, expanded polystyrene (thickness 200 mm) | set | 54 400. |
| TOTAL | 526 200. | |
| Walls, partitions, overlap, roofing | ||
Masonry of brick walls with thermal insulation plates, color of the facade, trim of the base with natural slate, construction of brick partitions | set | 1,280 100. |
Device of reinforced concrete floors | set | 212 600. |
The device of the pitched roof (steam and waterproofing, insulation, metal tile with stone crumb) | set | 400 400. |
Installing window and door blocks | set | 200 500. |
Other works | set | 94 400. |
| TOTAL | 2 187 600. | |
| Applied materials on the section | ||
Silicate brick (380 mm thick), expanded polystyrene (thickness 150 mm), natural slate, white paint for external work | set | 817 500. |
Plates of overlapping reinforced concrete multi-frequency | set | 308 400. |
Wooden rafters, wooden dohes, film vapor insulation, waterproofing membrane, composite tile | set | 462,000 |
Metal-plastic windows Rehau, doors | set | 926 900. |
| TOTAL | 2 625 100. | |
| Engineering systems | ||
Electric installation work | set | 141 300. |
Installation of the heating system, the device of the wood fireplace | set | 288 100. |
Plumbing work | set | 168 300. |
| TOTAL | 597 700. | |
| Applied materials on the section | ||
Materials for electrical work and installation of the lighting system | set | 243 400. |
Equipment and materials for installation of water supply and sewage systems | set | 596 600. |
Set of equipment and materials for mounting the heating system (electrocotel, radiators, fireplace) | set | 353 700. |
| TOTAL | 1 193 700. | |
| FINISHING WORK | ||
Device flooring from parquet board, ceramic tiles; Facing walls with natural shale, porcelain stoneware, painting of walls and ceilings, installation of wooden beams | set | 754 100. |
| TOTAL | 754 100. | |
| Applied materials on the section | ||
Parquet board, ceramic tile, Tikkurila paint, natural slate, porcelain stoneware, Wooden beams, other consumables | set | 1 228 600. |
| TOTAL | 1 228 600. | |
| TOTAL | 9 504 000 |
Technical data
The total area of the house is 241 m² (taking into account the area of the terrace)
Building construction
Building type: BrickFoundation: reinforced concrete stove, waterproofing coating, insulation - polystyrene foam (200 mm)
Outdoor walls: silicate brick, insulation - polystyrene foam (150 mm), decoration of the base - Natural slate
Interior walls: brick partitions
Overlap: reinforced concrete
Roof: Scope, Stroke, Wooden Disease, Warming and Steamproofing, Waterproofing - Waterproofing Membrane, Roof - Metal Tile with Stone Label
Windows: Metalplastic Rehau
Doors: entrance and interior (to order)
Life supporting system
Water supply: centralized
Sewerage: centralized
Power Supply: Municipal Network
Heating: Electricity
Ventilation: Natural Supply-Exhaust
Additional equipment: wood fireplace
Interior decoration
Walls: paint, natural slate, porcelain stoneware
Floors: Ceramic Tile, Parquet Board
Ceilings: Tikkurila paint, wooden beams
