If the room in the apartment is only one, and the functional zones that you want to place in it, much - you can transfer the part of them into the kitchen. We have compiled a list of the most practical options for such design of the kitchen and listed their advantages and disadvantages.
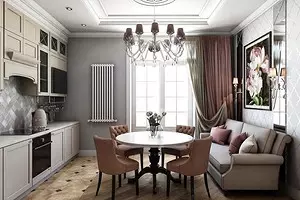
1 kitchen-dining room
This option is most suitable for families without children and people who often receive guests. And also to those who have already decided the issue with the location of the zones of the living room, bedroom and children in the only room and does not plan to transfer any of these features to the kitchen room.
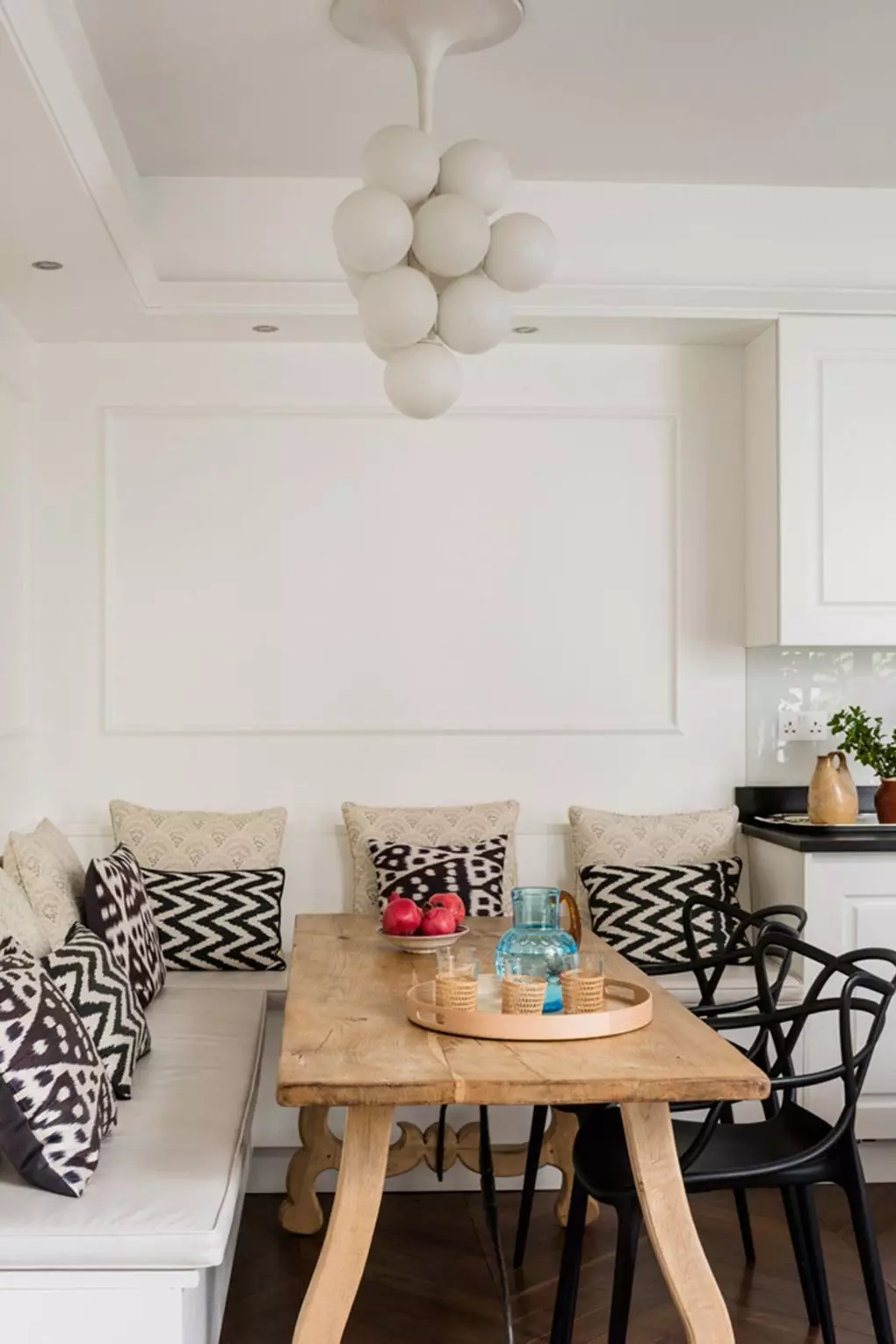
Photo: houseandgarden.co.uk.
A plus
Logical combination of kitchen functions and dining room in one room. In addition, when organizing family feasures, you do not have to wear plates in the room and back. A dining table can serve as an additional work surface when cooking (relevant for small kitchens).Minus
A pretty serious functional load falls on the only room in the apartment: there will have to find a place for the bedroom, living room, work corner, and sometimes even children
2 kitchen-living room
One of the most versatile and practical options that allows you to evenly distribute the functional load between the kitchen and the only room. In modern apartments, the kitchen is usually large enough to place a small headset there and a very spacious zone of the dining room.
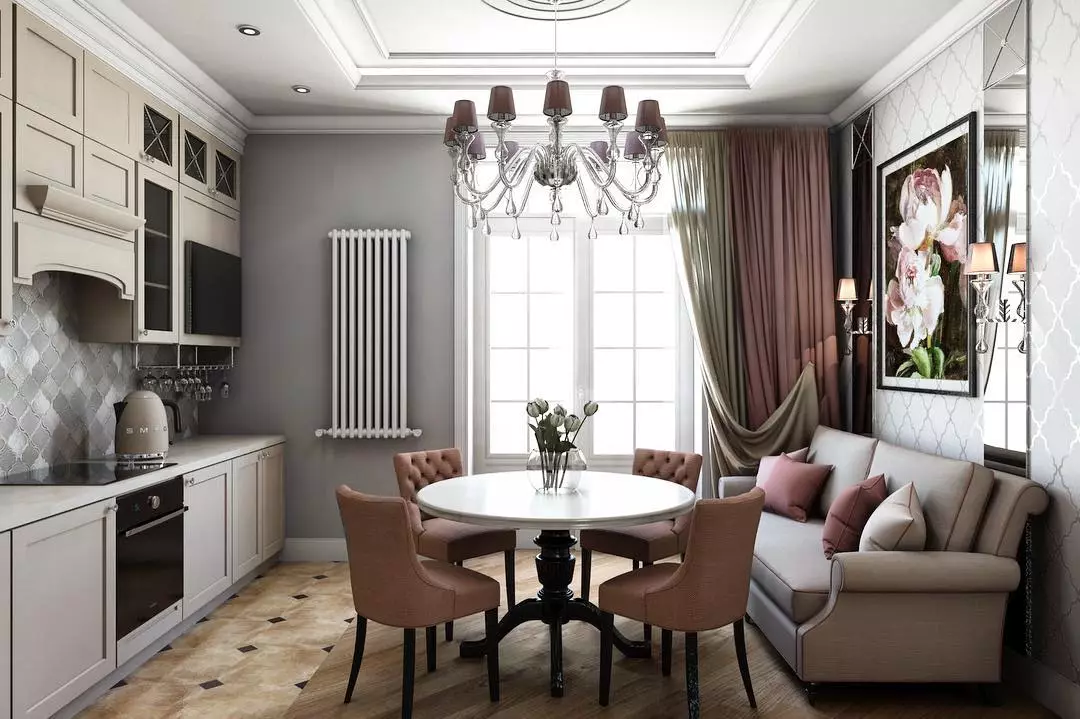
Photo: Instagram Serova_Design
A plus
There is no such a big functional load on the only room, and if you wish, there will be comfortable to place both a full-fledged double bed, and a working area, and even a children's zone.Minus
In one-room apartments with a very small kitchen, this option is unlikely to be able to realize.
3 Kids-Children
A pretty bold idea that can "come to the yard" families with children. Place a small headset in the kitchen, and on the remaining space, organize a nursery. Zonail the room or pride the sliding partitions to avoid the effect of the "bedroom in the kitchen".
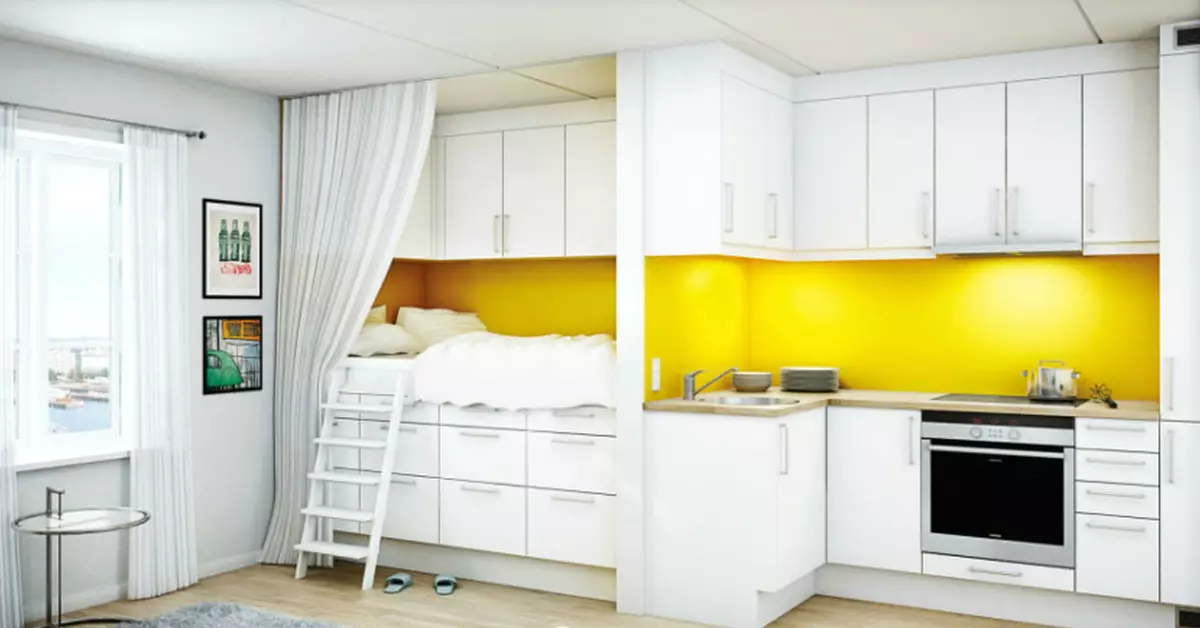
Photo: Instagram Idolza
A plus
Children will have their own corner, and parents have a space for personal life.Minus
A full childcare, with this situation, it will not be possible, and the cooking zone will be released extremely small.
4 Kitchen-Bedroom
Another option that is suitable for families with children. In the singular room you can organize a nursery, as well as provide for the zone of the dining room. And in the kitchen there is a cooking zone and a sleeping place for parents.
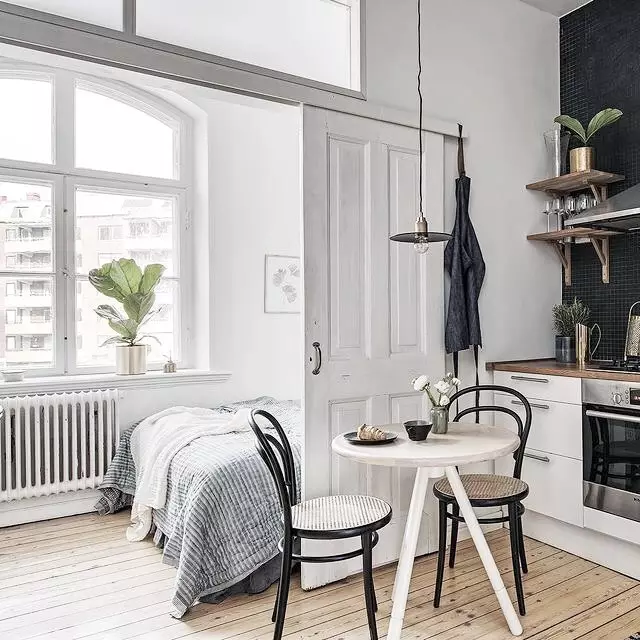
Photo: Instagram TopInterDesign
A plus
The children will have their own full-fledged room, while parents do not have to sacrifice personal life and a comfortable sleeping place.Minus
To get away from the effect of "bedrooms in the kitchen", we need to be thoughtful zoning, and possibly the installation of sliding partitions. At the same time, on a large convenient zone of cooking, it is hardly necessary to calculate.
5 Cuisine-Cabinet
The idea for those who are not burdened with children or fulfills a considerable amount of work from the house and needs a personal mini-office.
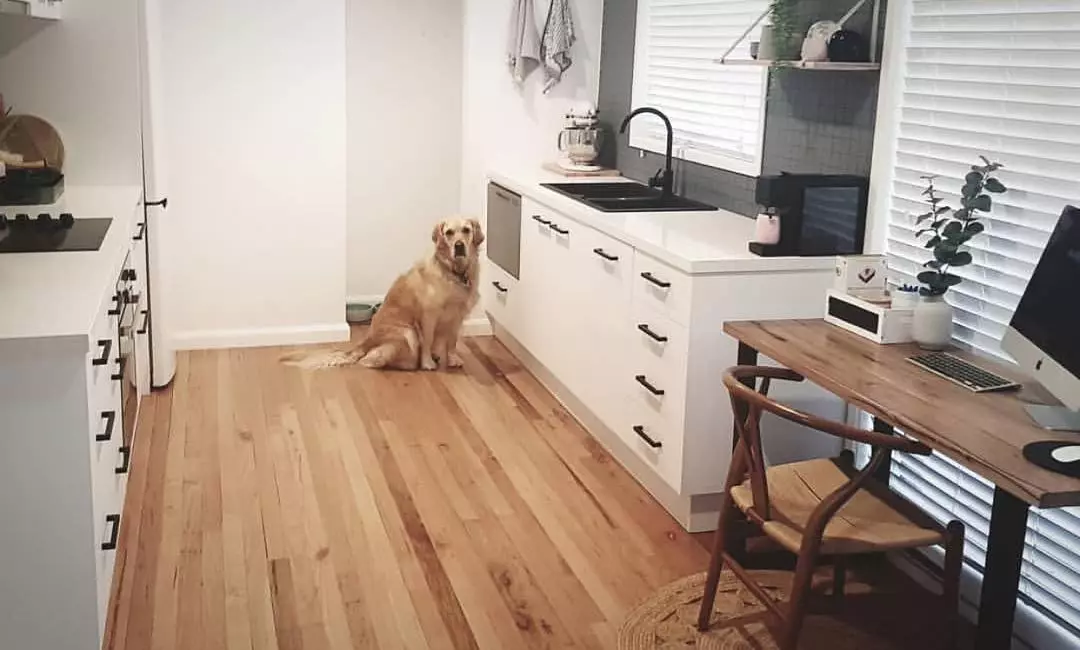
Photo: Instagram LostdesignSociety
A plus
The apartment will have a comfortable and spacious workplace, where no one will disturb you (at least out of periods of cooking and meals).Minus
Food, drinks and splashes of fat are not the best neighborhood for a computer and important documents.
6 Kitchen set in the hallway
The idea that families with several children will appreciate and which will be quite a logical course for the owners of large parishings. Such a cuisine transfer has its technical nuances and will require coordination of redevelopment, but is not something impossible.
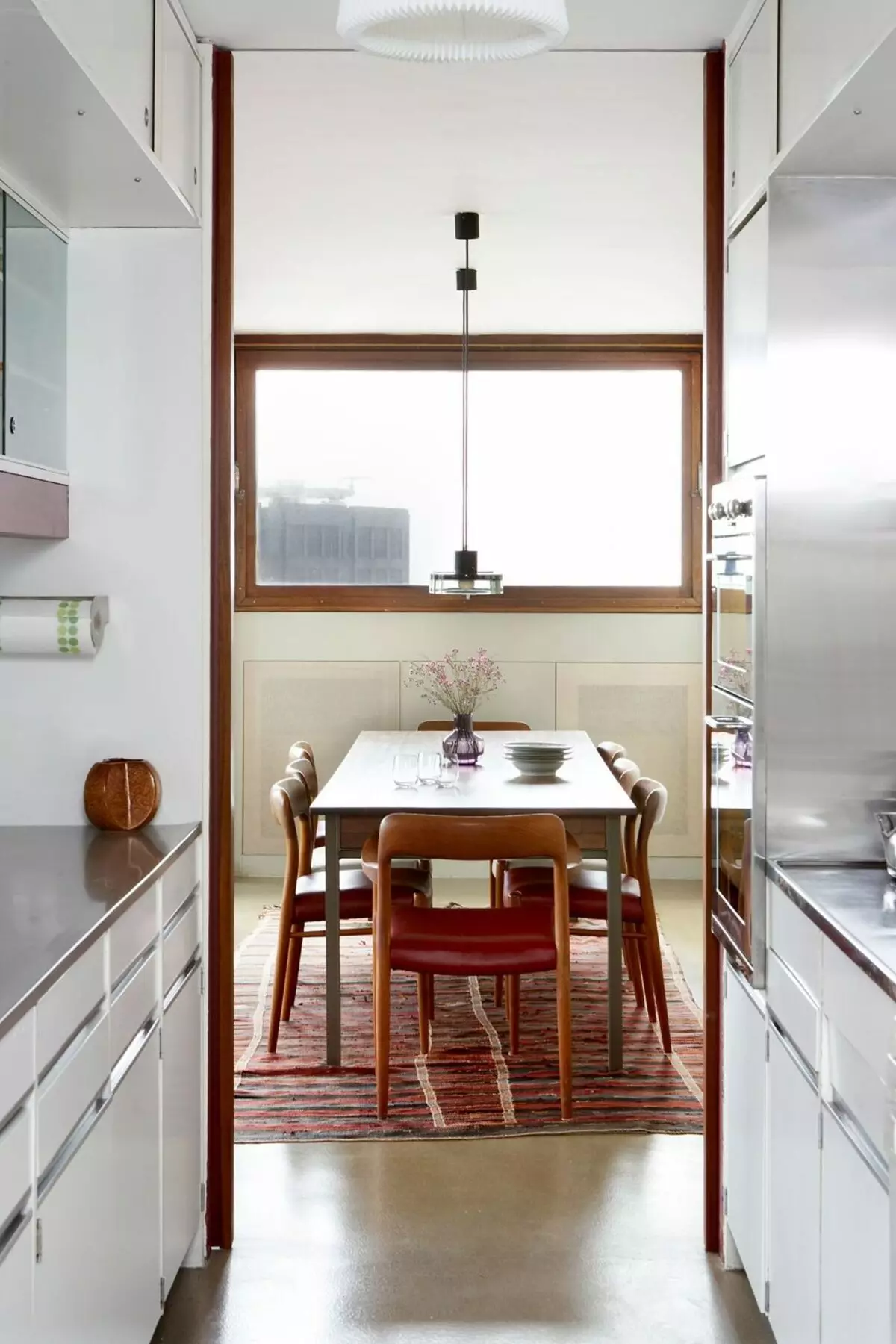
Photo: houseandgarden.co.uk.
A plus
Instead of one, you have two full rooms. This will allow with sufficient comfort to place the remaining functional areas in the apartment.Minus
To equip with such a scenario, a large comfortable kitchen is unlikely to succeed (unless, of course, you are not a happy owner of a huge hallway). In addition, the dining area will have to organize or in the room, or in the room of the former kitchen, that is, the daily transfer of the plates of there and here you cannot avoid.

