We tell how to build and equip the ground floor step by step.
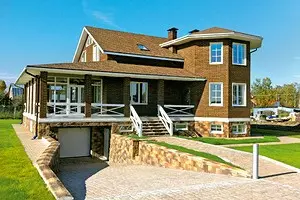
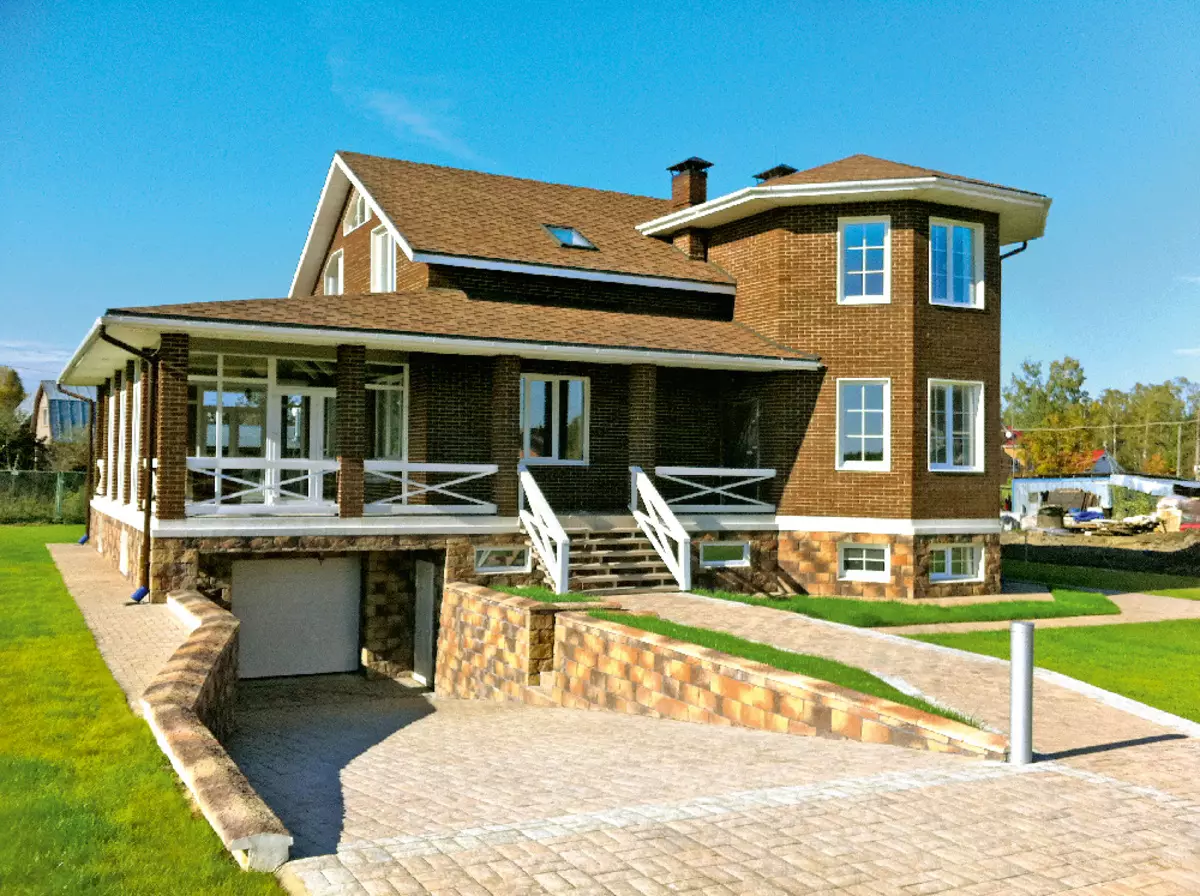
Photo: Stone House
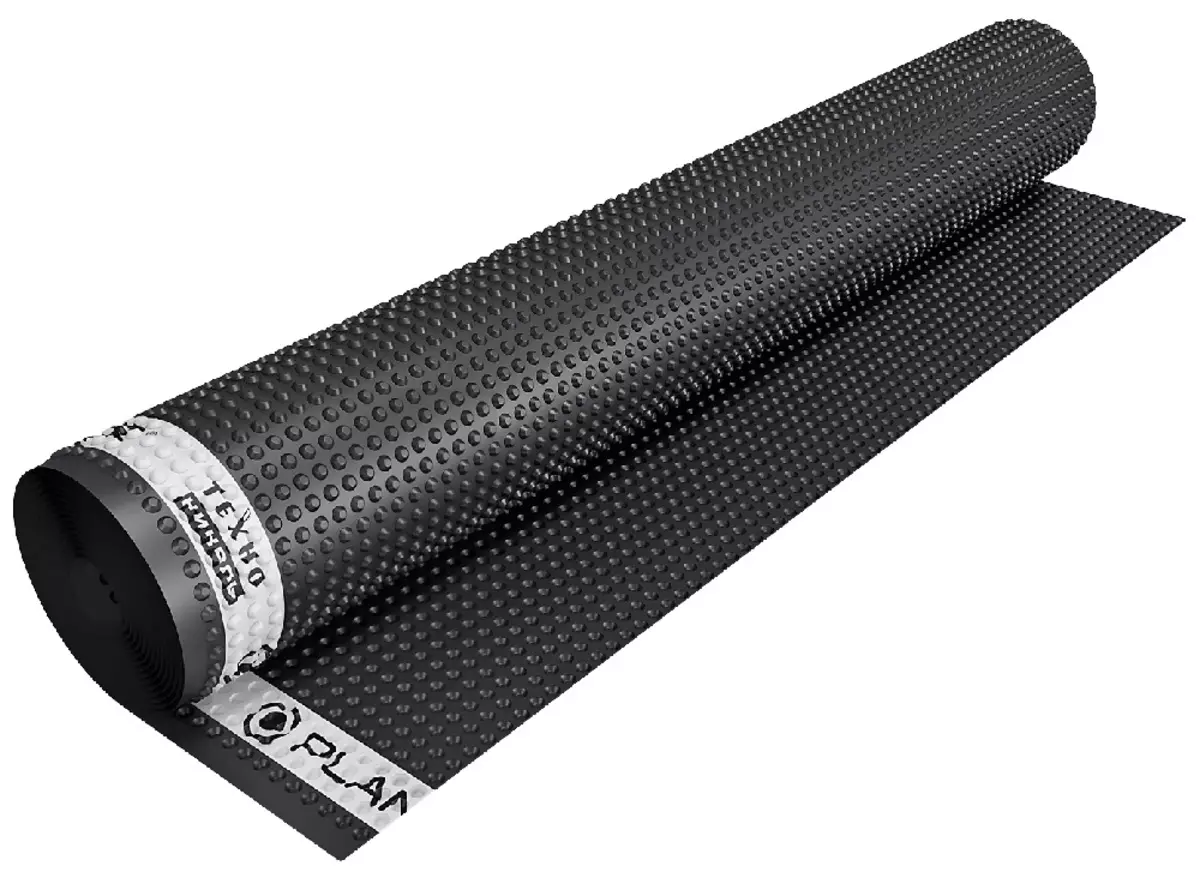
Modern drainage membranes made of high-density polyethylene have sufficient strength and resistance to aggressive chemical impacts, affecting mold fungi and bacteria, as well as damage to plant roots. PHOTO: "TEKHNONIKOL"
According to construction standards, the basement is considered a floor, opened into the ground no more than ½ of its height, but often this term is used to any floor that has both underground and overhead part. Ensure comfort here is much easier than in the basement, where the main lighting is artificial and not to do without forced ventilation. And yet, the cozy residential rooms are set in the "base" problematic - this is hampered by the lack of sunlight and low ceilings (usually not more than 2.4 m). But here you can compactly place all the utility rooms, thereby saving the place on the site and avoiding the expenditures on the construction of additional buildings and attachments. The economic part is most likely not to take the entire area of the level - it is advisable to add it to the recreational area consisting, for example, from the gym and sauna with a shower. However, the layout of the "base" and the arrangement of the premises located there is a topic for a separate big conversation, and in this article we will discuss aspects concerning the construction of enclosing building structures.
On the swampy sites instead of the basement and the base, the first non-residential (economic) floor with concrete floors at the level of the scene and tracks sometimes takes. It does not require labor-intensive work on the excavation of the soil, waterproofing walls and the installation of the drainage system.
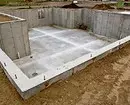
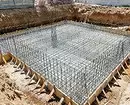
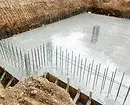
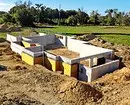
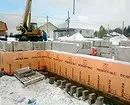
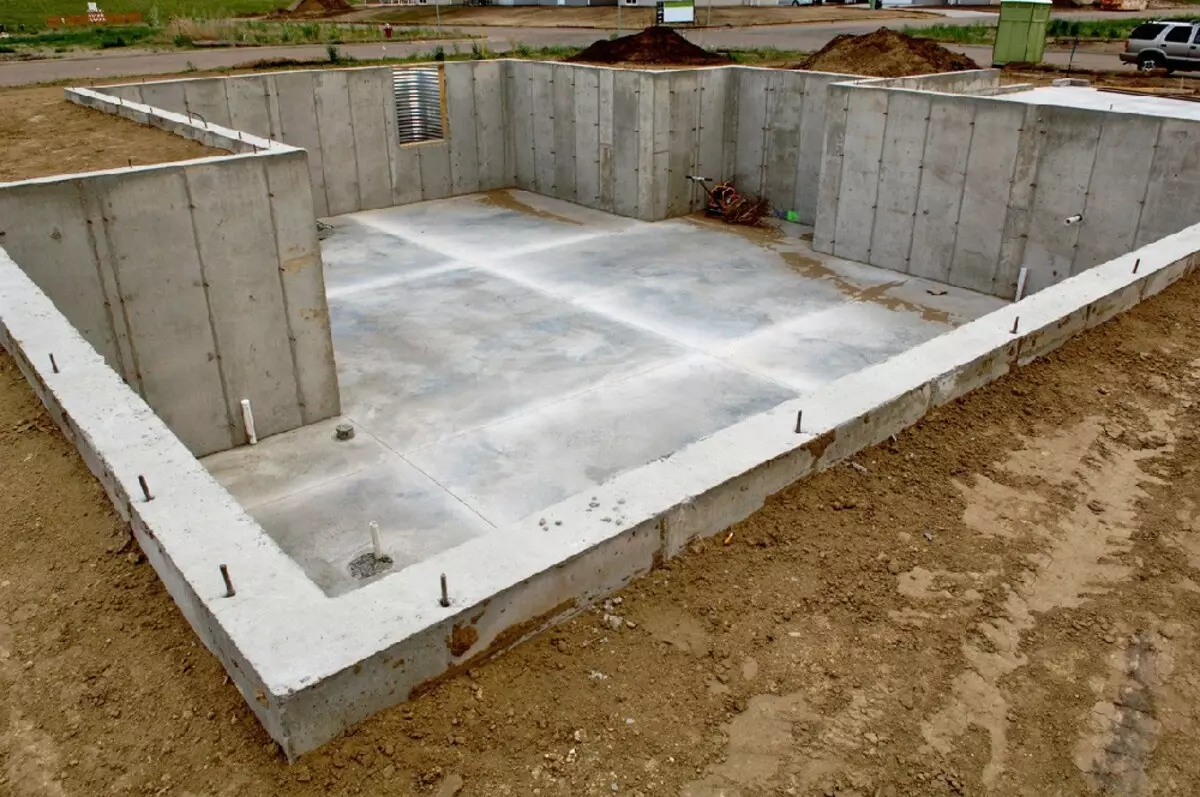
The construction of the basement almost always justifies itself on dry sublime areas, especially with an acute deficiency of the area under construction and / or if a building is designed with heavy walls that require a blurred plate (reflux) foundation. Photo: shutterstock / fotodom.ru
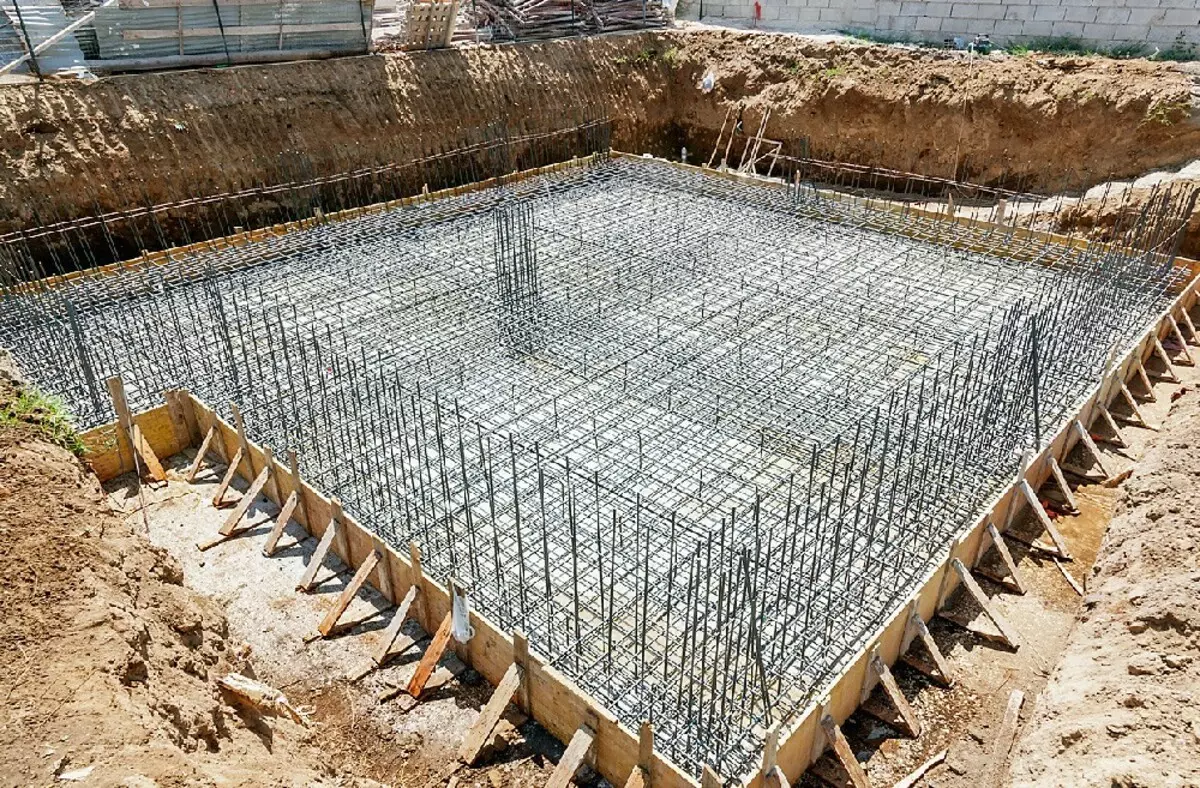
The reinforcement frame of the base plate is mounted on top of a concrete screed, under which there is a layer of waterproofing. Photo: shutterstock / fotodom.ru
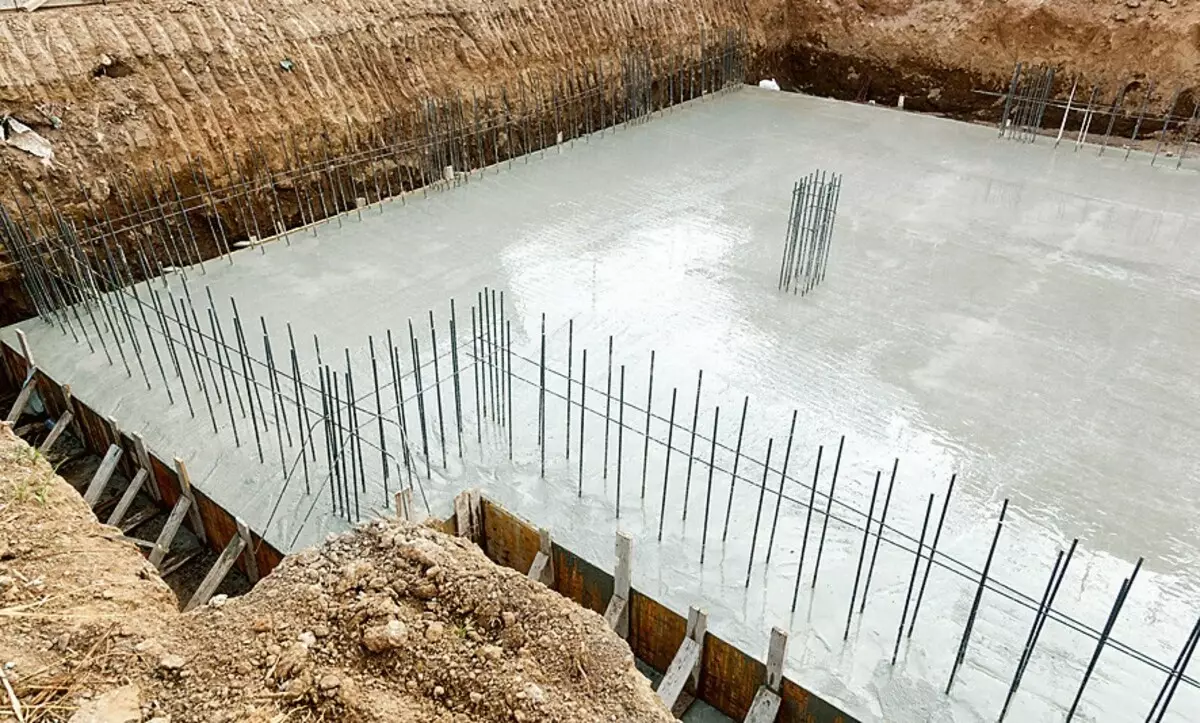
At the same time, they leave the releases for the "mating" of walls and support columns. Photo: shutterstock / fotodom.ru

The walls of the basement can be erected from the monolithic concrete. Photo: "Kexholm Stroy"
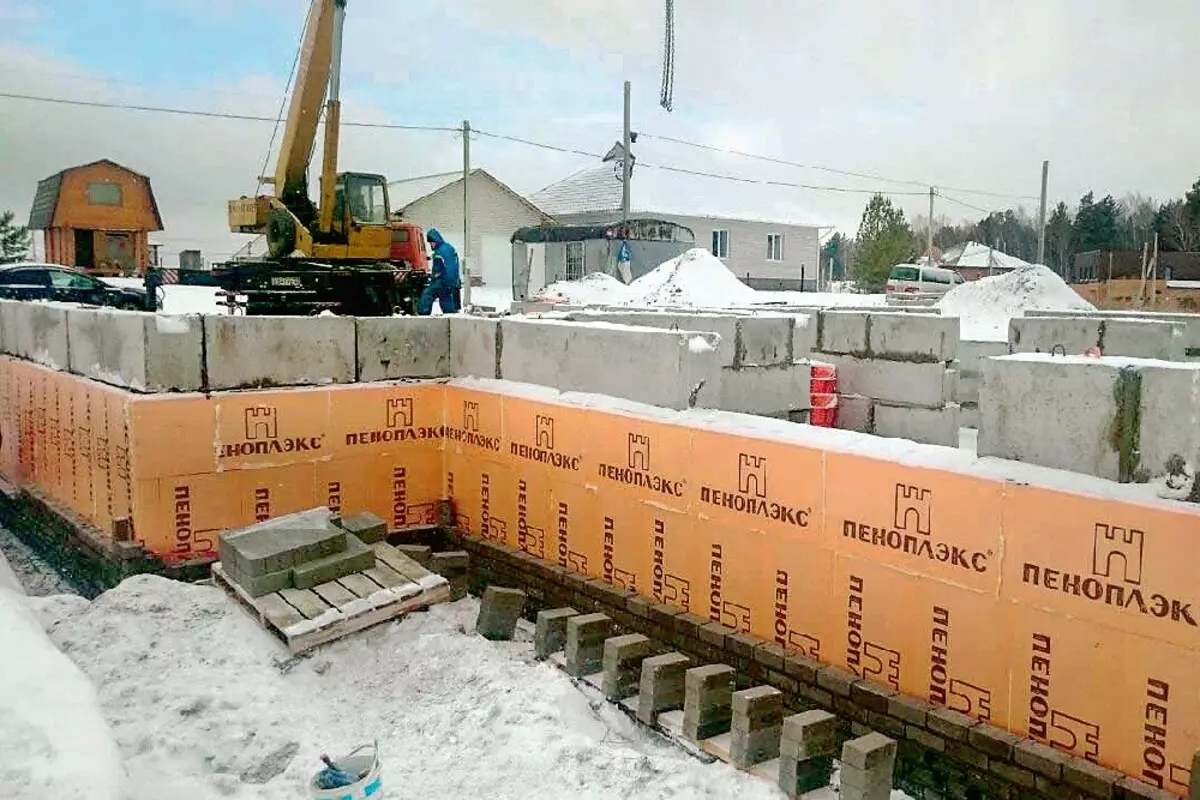
Or foundation blocks. The monolithic ribbon is stronger and tight, but it will cost more and more demanding on the quality of work. Photo: "ARS22"
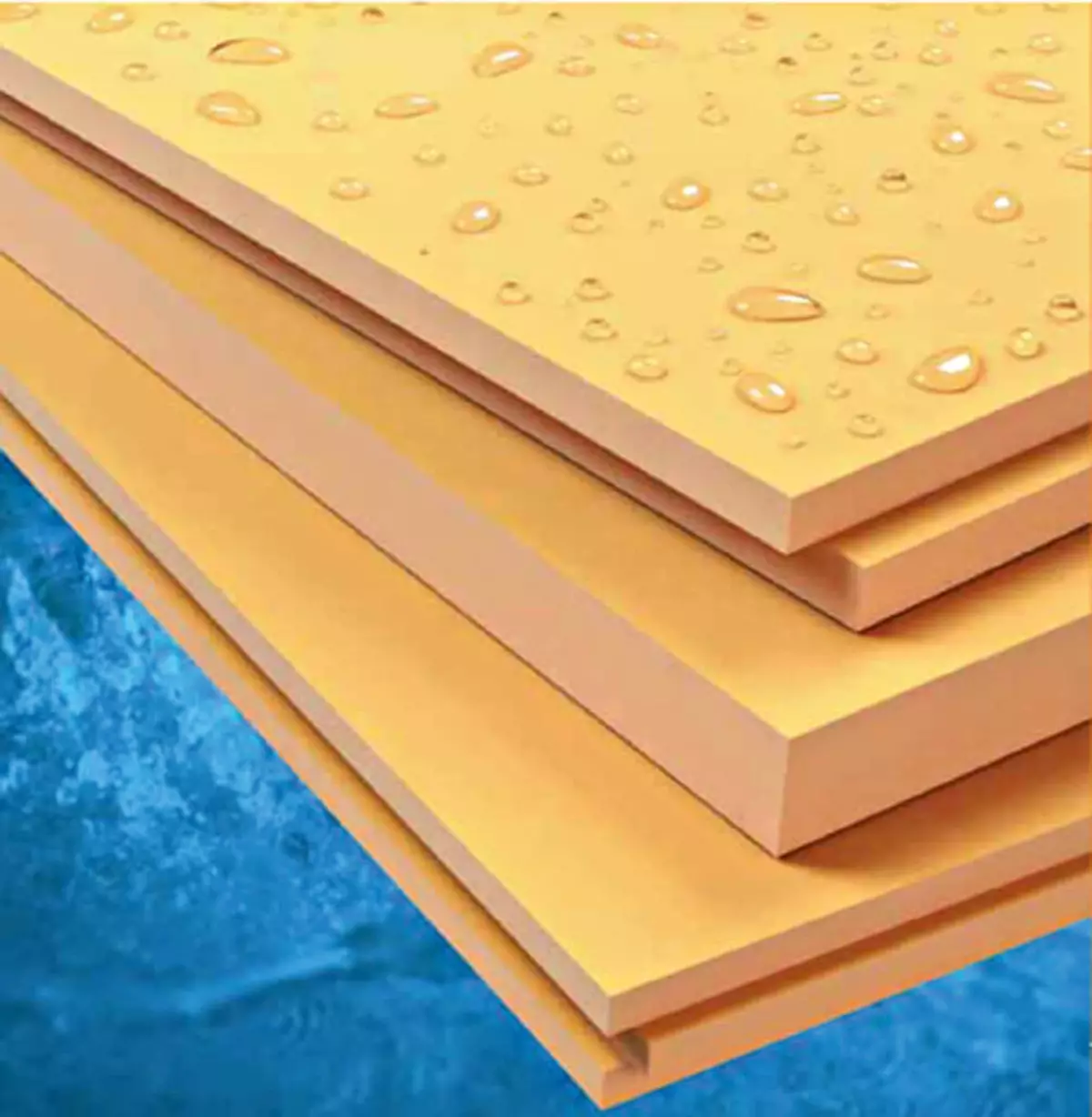
Reduce the cost of heating will help the outer insulation of the base of EPPS sheets. Photo: Penopelex
The base for the ground floor there is a frame of the pile foundation, a warmed plate or floating tape, and its walls should be erected from materials capable of withstanding more than 100 cycles of freezing / defrosting (for example, concrete or polystyrene blocks), or to protect the moisture-resistant facing. The disadvantage of such an architectural and planning solution is less convenient access to residential levels and the "separation" of the representative area of the house from the preservation area.
Sealing "Cold Sew" at the sole of the foundation
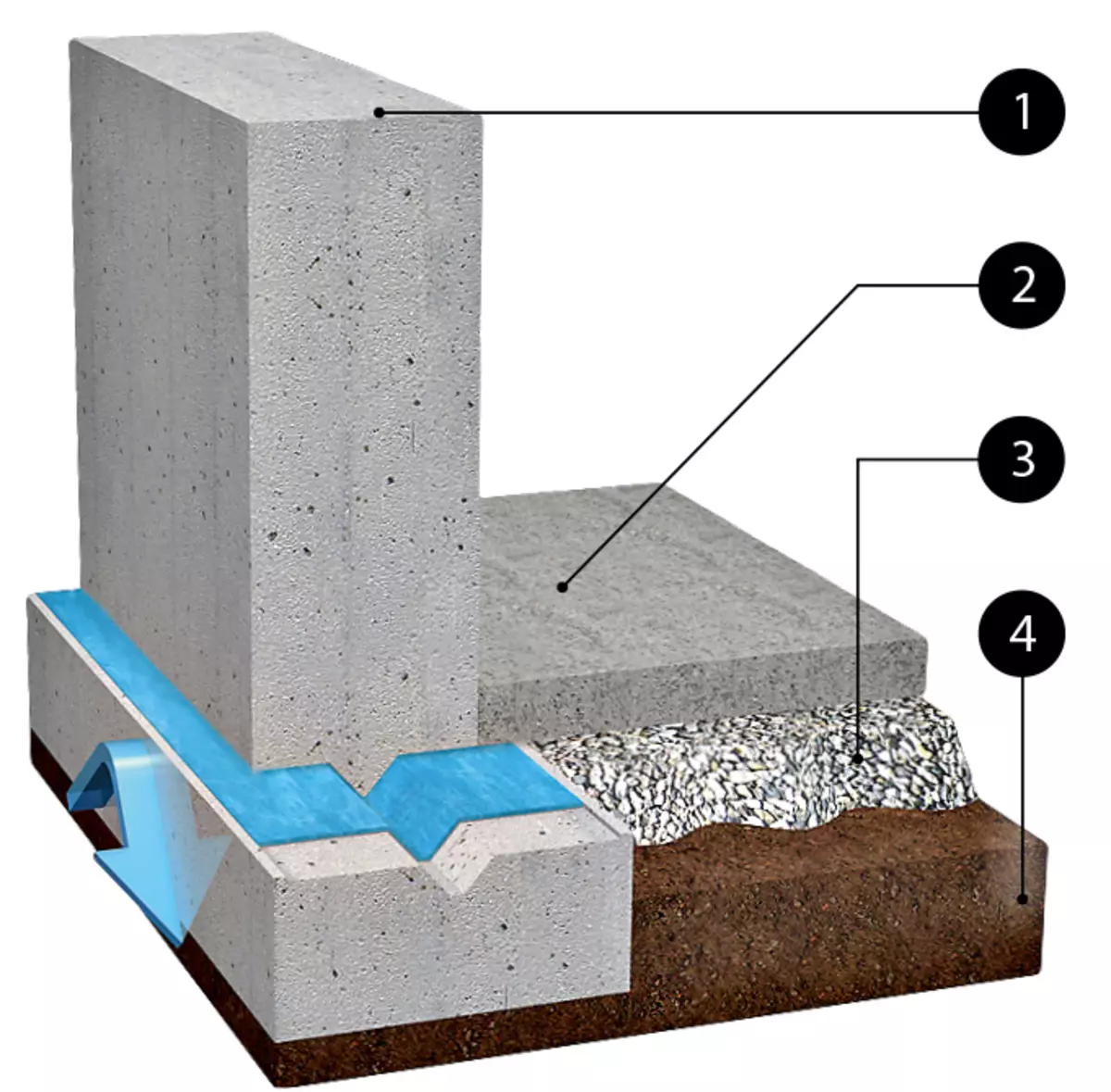
1 - underground part of the wall of the basement (monolithic reinforced concrete tape); 2 - floor of the basement (reinforced screed of gravel plug); 3 - Sealing tape Delta Footing Barrier (combination of foamed polyethylene and nonwoven polyestera); 4 - sole of the foundation. Photo: Dörken.
What kind of soil is better to erect the base
If you use modern technologies, then the house with the ground floor can be raised in any area and almost any soil, but this solution is not always cost-effective. It is possible to start calculations and make a decision can only after geo-spoken.
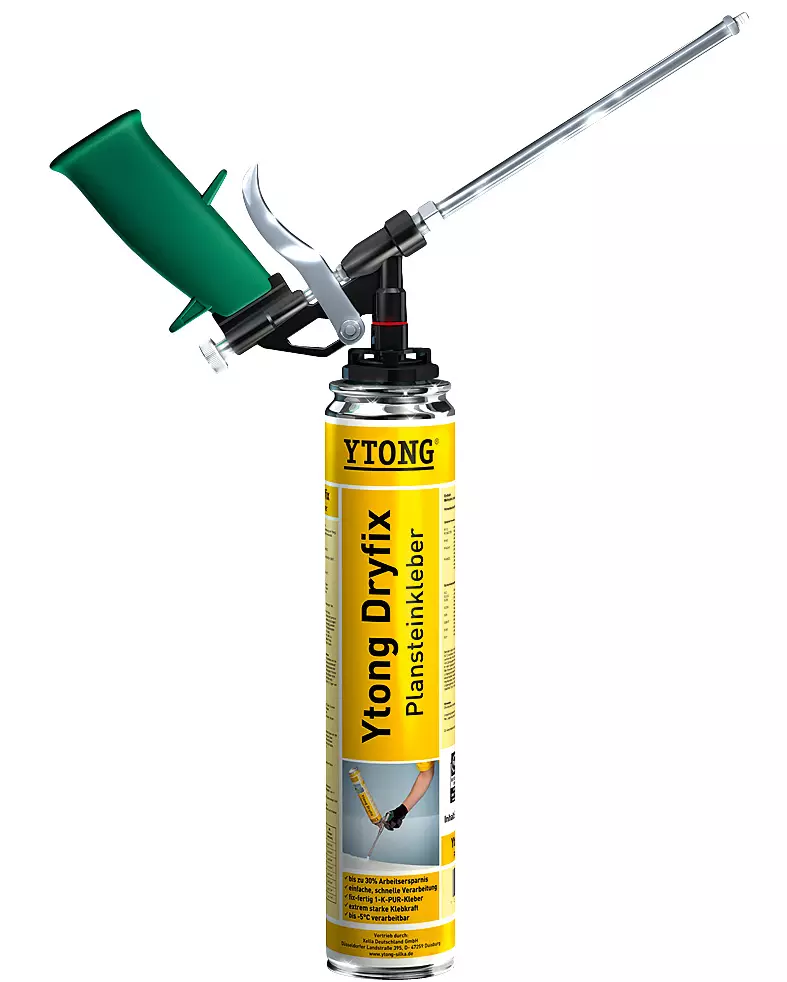
To seal the joints between the stoves and blocks, a modified solution can be used or a special uncoupler polyurethane glue. Photo: ytong.
"Contraindication" to the construction of the basement is high (less than 2 m from the surface) groundwater level. Under such conditions, it is extremely difficult to qualitatively carry out work on waterproofing the underground part of the building, in addition, the constant exposure to water and the lateral pressure of the freezing wet soil sharply reduce the life of waterproofing, and the moisture begins to penetrate through the floor and walls.
Also, a serious obstacle will be a layer of a porous seeding under the foundation. In this case, an additional strengthening of the base by clogging pile, and this will increase the cost of construction.
Finally, it is extremely difficult to build a basement floor on the rocky soil: the destruction of the rock, even with the use of modern technology, too time consuming.
In the remaining cases, the basement may be quite profitable, although, of course, it is impossible to believe the firms promising to build it for the price of a ribbon foundation. As, however, and statements that the underground floor will be twice as expensive. Such calculations, especially if the operational costs take into account, require a professional approach and should be carried out individually for each project.
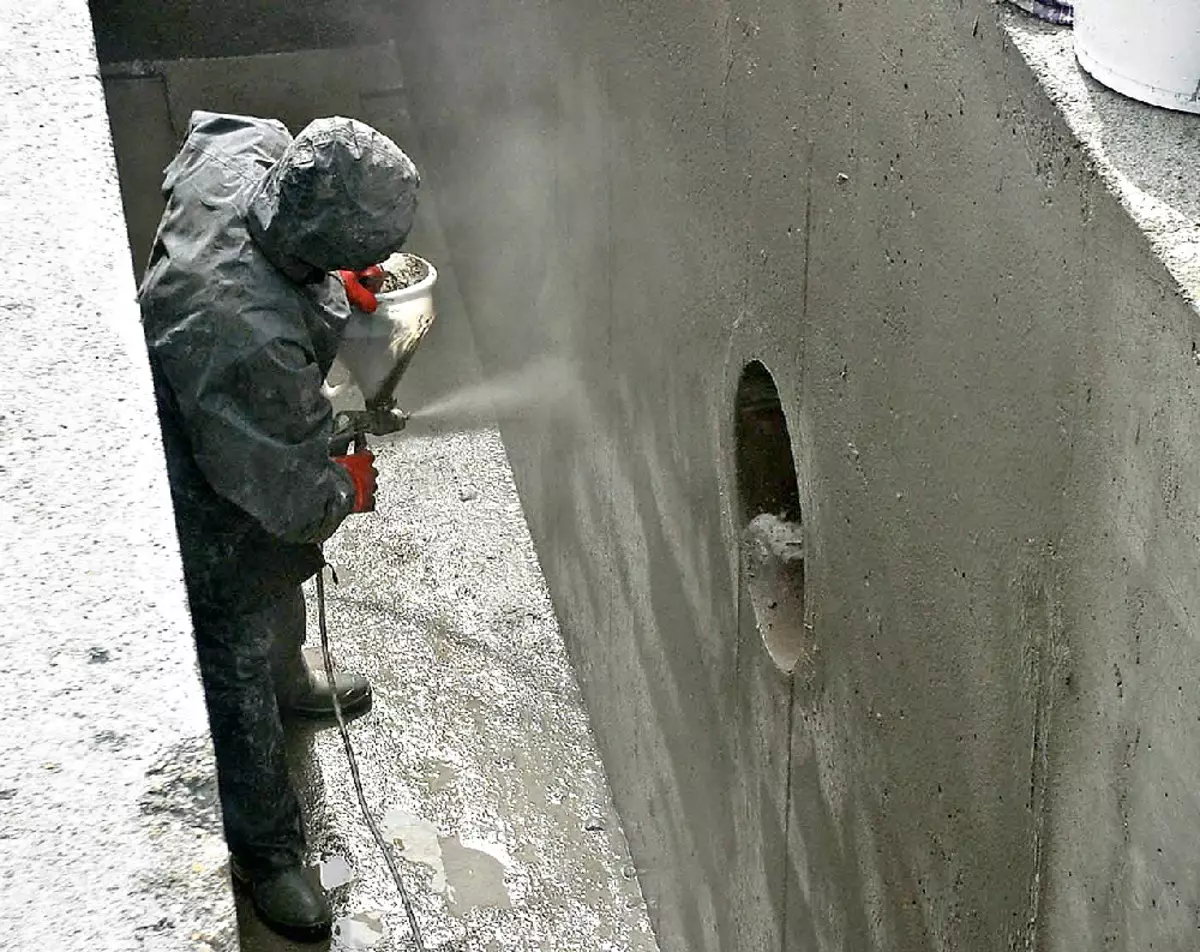
The inlet and penetrating waterproofing is necessary not only to protect the premises from leaks, but also for protection against corrosion of the reinforcement frame of a concrete structure. Photo: Penetron
Construction of the ground floor
The basement is placed inside a plate-belt foundation, the construction of which requires not only thorough geo-spoken, but also large-scale earth and concrete work.Diagram of the device underground part of the basement
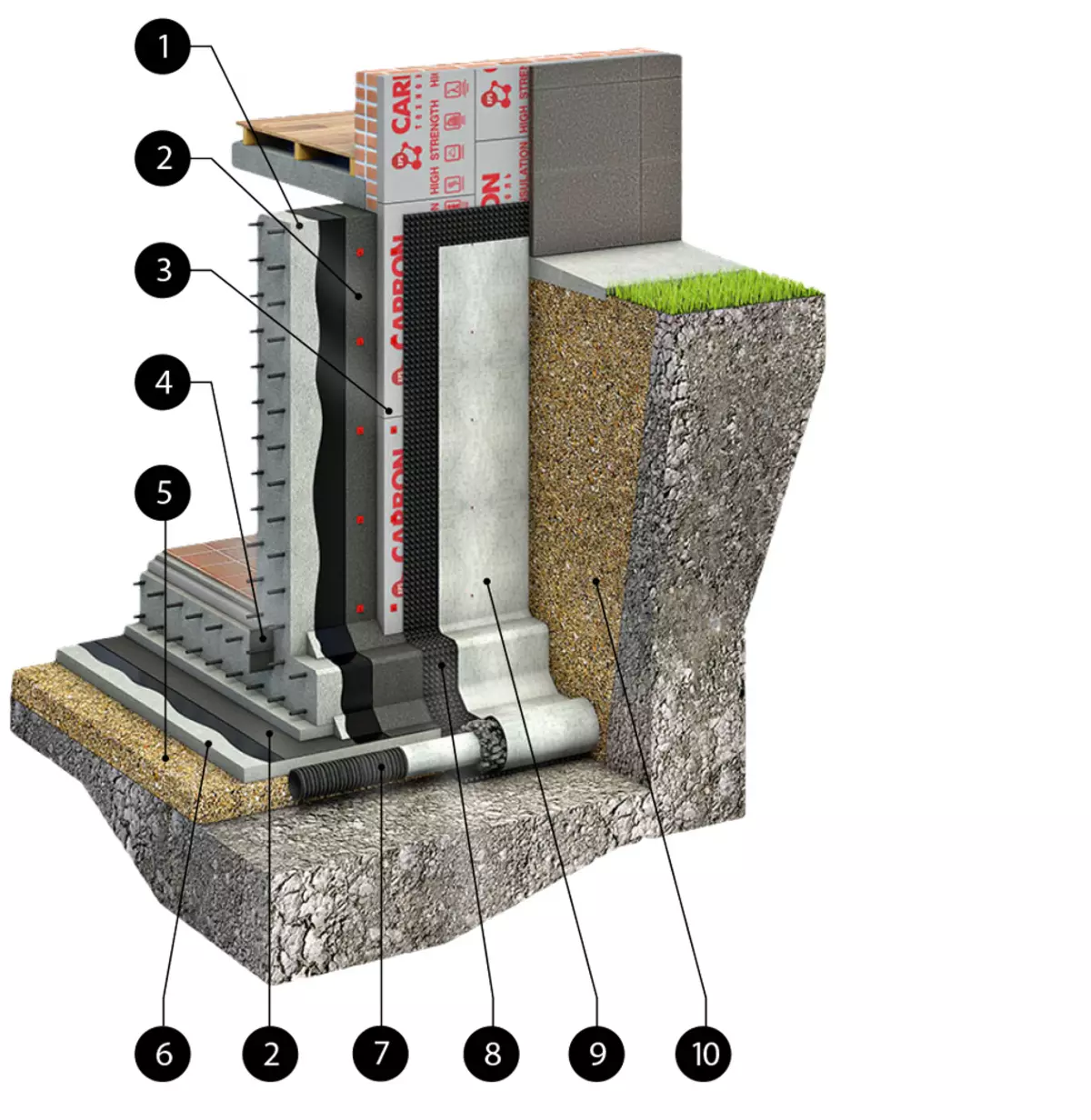
1- Foundation; 2 - waterproofing membrane, glued with a layer of butuminary polymer mastic; 3 - thermal insulation (EPPS sheets); 4 - hydrosponka (elastic protection against the crystal seam); 5 - gravel rack; 6 - concrete preparation ("sweet"); 7 - plantar drainage; 8 - Wailed drainage (profiled membrane); 9 - filter layer (geotextile); 10 - Flood. PHOTO: "TEKHNONIKOL"
Development of catlovana
At this stage, it is not necessary to do without an excavator, but the last 20-30 cm dumps manually. It is necessary so that the foundation is guaranteed to rest on a dense soil, otherwise it will give a significant shrinkage, as a result of which the outer heat and waterproofing of the foundation tape may suffer (that is, the underground part of the ground walls).The basement is usually appropriate on the slopes where the volume of earthworks is smaller, and the bulk of the melt and rainwater is removed by surface drainage.
Preparation of the base for the foundation plate
The bottom of the pit pillow is pillow from a large rubble with a thickness of at least 20 cm, which performs the function of the leveling layer and the reservoir drainage. Inside the pillow, with a pitch of about 1.5 m, the perforated pipe-drain pipes are paved in geotextile, which are then connected to the trumpets of a used plantar drainage. (The ground floor always threatens the flooding with strong rains and floods, so even with a low level of groundwater, it is impossible to neglect the device in the deep drainage system.)
The pillow is thoroughly trambed, and then perform the "sweeping" (poured the screed of low-key concrete) with a thickness of about 5 cm, on top of which two layers of rolled waterproofing or a high-density polyethylene methylene membrane (for example, "PLUS" or Planter Standart) with a mandatory sizing or welding joints.
Next, the additional protective, gasket and waterproofing layers, which can be from one (sand-cement screed) to five.
Filling plate foundation
The thickness of the foundation plate, depending on the calculated loads, is from 250 to 500 mm. It is enhanced by a metal frame knitted from the reinforcement bar with a diameter of 12 mm; At the same time, the lower level of reinforcement should be placed on plastic remote supports, such as Planter Base.Qualitatively pour the monolithic boiler-belt foundation is impossible without using the factory manufacturer's concrete delivered to an object by automricers and the pump supplied.
Construction of the grounds of the ground floor
This stage is proceeded after the stove will drop at least 70% of the strength, that is, 7-30 days later (depending on the air temperature). Thus, the so-called cold seam is always present between the wall and stove. It is sealed in various ways, but one of the most effective is the gasket of rubber cord or a special elastic membrane and thorough outer waterproofing.
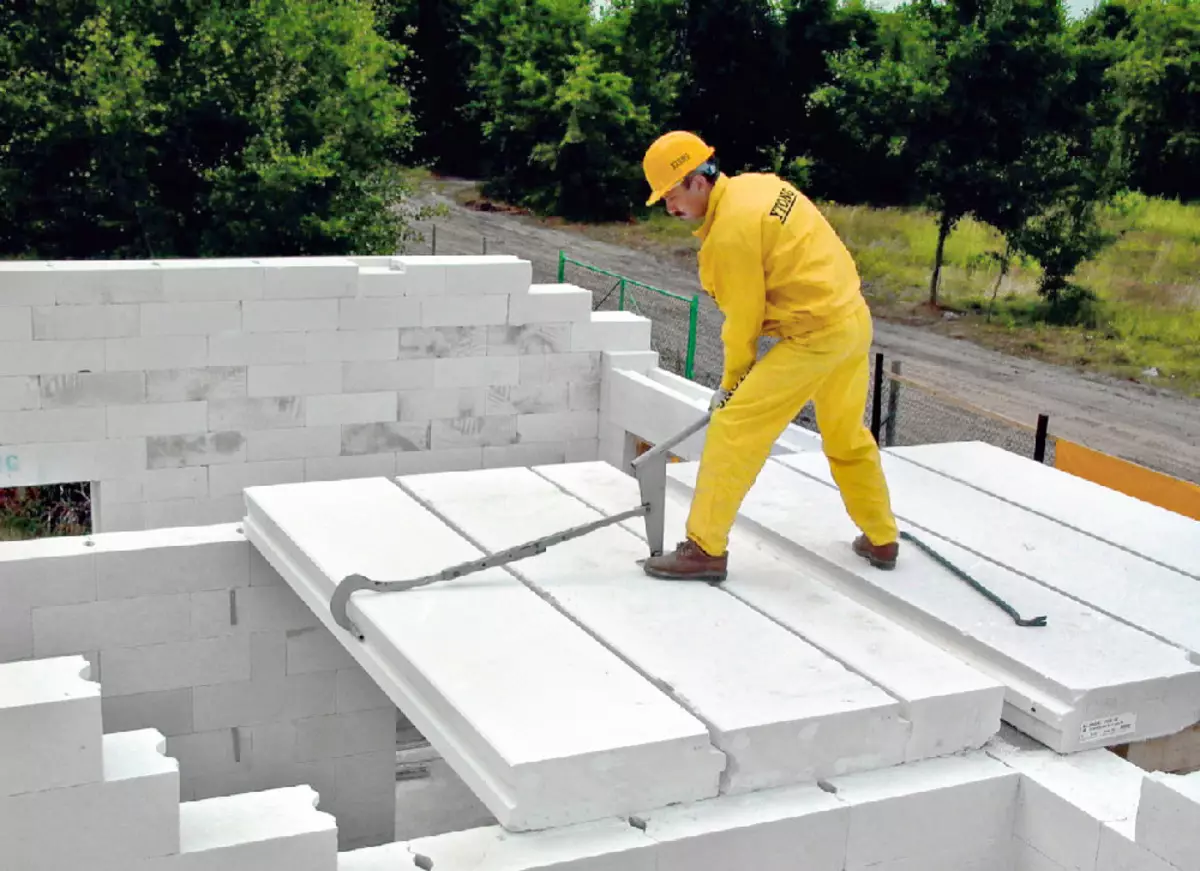
Installation of the main elements is carried out with the help of lifting technology, but many operations are performed manually using lever fixtures. Photo: ytong.
The walls of the basement are best erected from high-quality monolithic reinforced concrete, tied their reinforcement frame with a slab frame (for this, the latter is made with outs for not less than 0.7 m). The optimal thickness of the fencing tape is 250-300 mm.
Sometimes the walls are laid out of the foundation blocks, however, such a design is more prone to leaks and requires extremely thorough waterproofing. Undesome partitions are asked later - from bricks, blocks or framework technology.
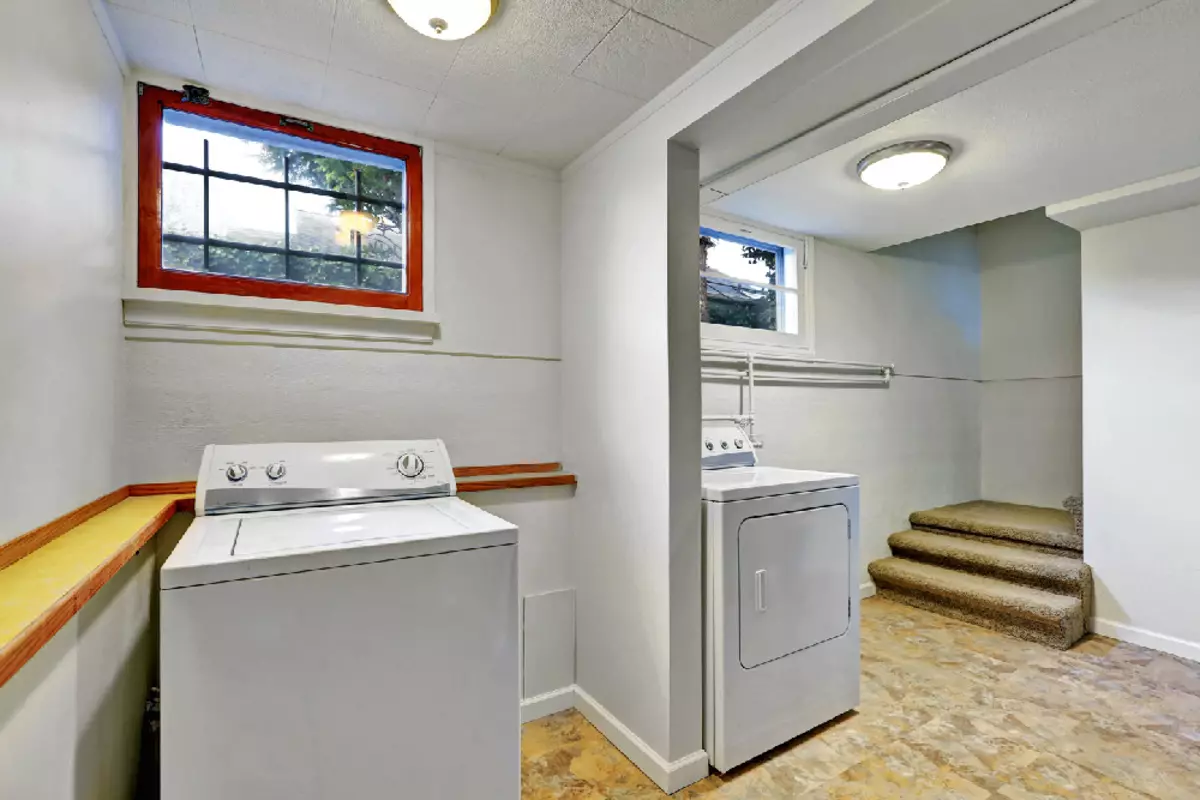
Even if only technical premises are located on the zero level, it should be heated. Photo: shutterstock / fotodom.ru
Typical errors in the construction of the ground floor
- Deciding on the device of the basement after the construction of a belt foundation (without a slab base). Reliably seal the floor joint with a wall with this method of construction is extremely difficult.
- Refusal of reservoir and used drainage in areas with plenty of precipitation and abundant floods. Long exposure to water and ice leads to damage to the waterproofing layer.
- Construction of the walls of the basement of the foundation blocks on movable soils and slopes. The probability of shifting blocks under the pressure of the soil and disruption of the tightness of the walls is great.
- Low quality concrete works - errors when viscating fittings, numerous long pauses in concreting, laying concrete without vibration.
Andrei Zubtsov
Leading technical specialist "Tekhnonikol"
Final work during the construction of the base
Waterproofing and Wall insulation
As a rule, for protection against moisture on the walls, one or two layers of the reinforced glass cooler of the rolled material on a bitumen (bitumen-polymer) basis, for example, "Technolast Terra" or "Tehnonikol") are glued or applied. Another option is the application of penetrating (capillary) cement-polymer composition, say Penetron or Hydrotex-B, but it is unsuitable for structures from foundation blocks (microcracks in the seams lead to a violation of the tightness of the walls). Refractory waterproofing is also quite functional under the condition of its protection against the damage to the rolled material or layer of thermal insulation.
Heat insulation the basement with sheets of extruded polystyrene foam (EPPS). This material has very low water absorption and even in the soil will retain its properties at least for 30 years. On the underground part of the foundation, EPPS sheets are fixed with polymer-bitumen mastic, and on overhead - mastic and plastic plate dowels.
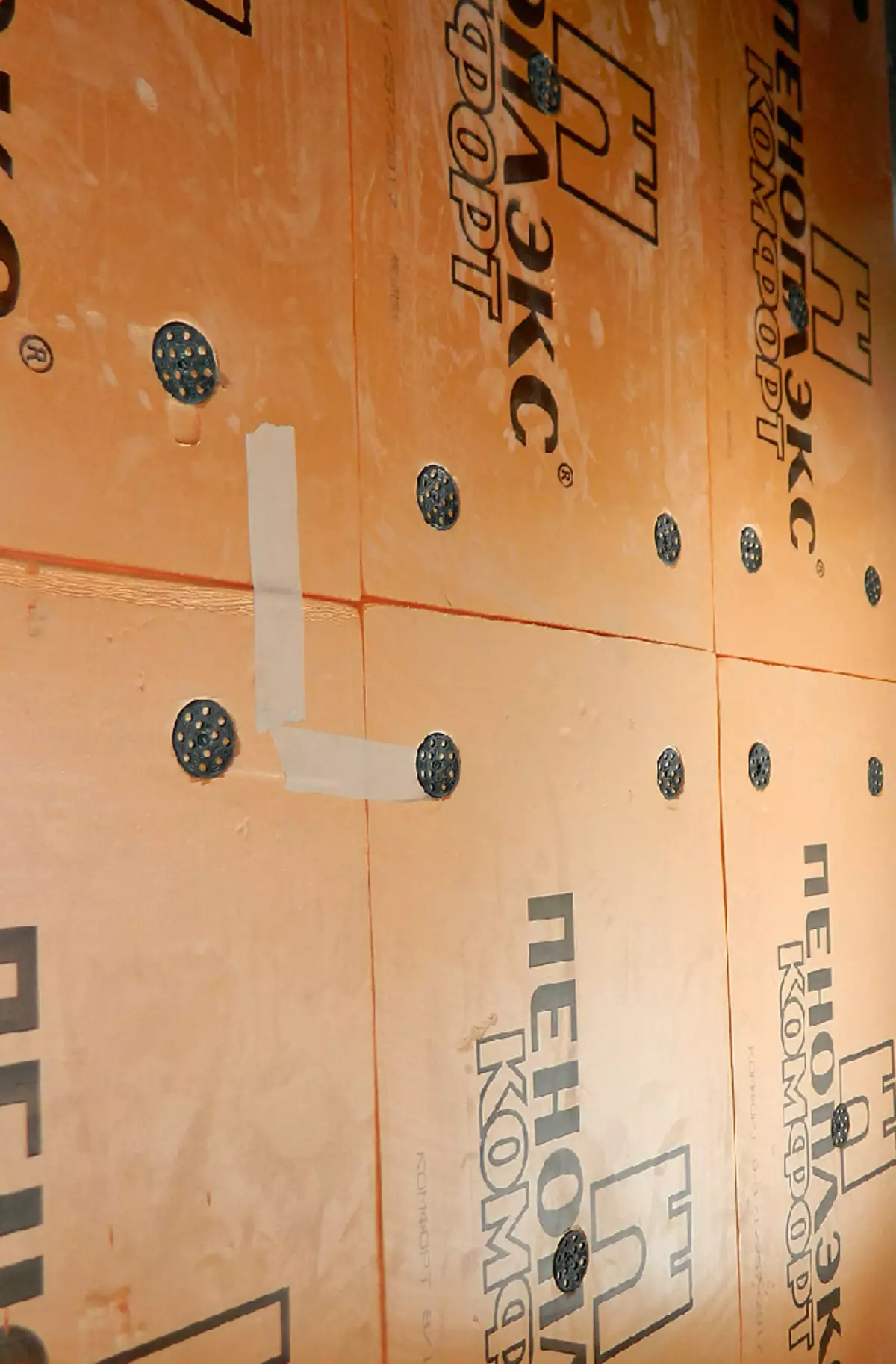
Photo: Vladimir Grigoriev / Burda Media
Drainage device
The trench along the walls, as a rule, fall asleep with coarser-grained sand or sandbrene, but pre-complete the installation of the drainage system - put the drain on the perimeter of the foundation and install the drives in the corners, of which water will be discharged into the drainage well. However, many experts believe that on clay soils it is better to perform instead of a rowed surface drainage along the scene, arranged by the walls of the clay at the walls; The need for water from the base of the foundation is preserved.
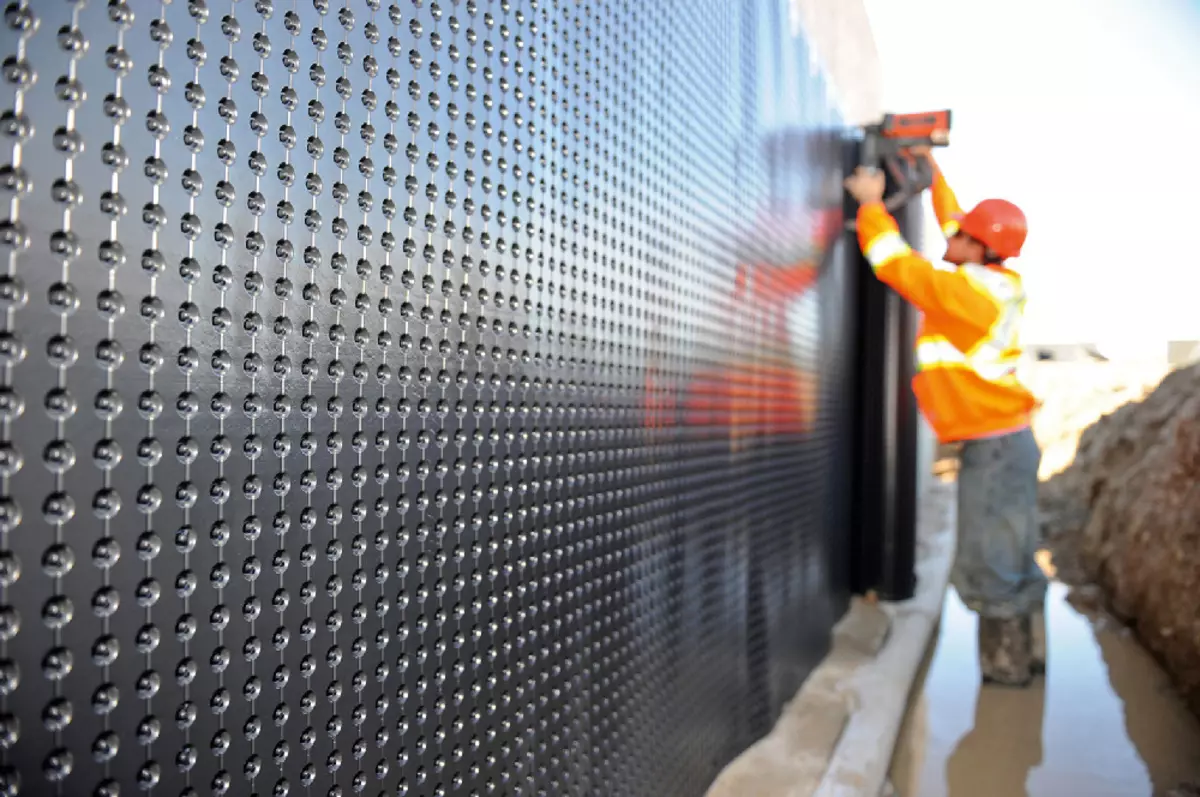
The profiled drainage membrane provides a flow of water along the foundation wall to the plantar drains, thereby relaxing the hydrostatic pressure on the underground construction of the building. Photo: Tegola.
Installation of overlapping
The most common option of overlapping the basement is a precast concrete plate from the factory production elements. Recently, the classic hollow plates are often replaced by light-ruling products with sufficient strength with the best thermal insulation properties. The overlap of wooden beams is much less durable and may be "phoned".
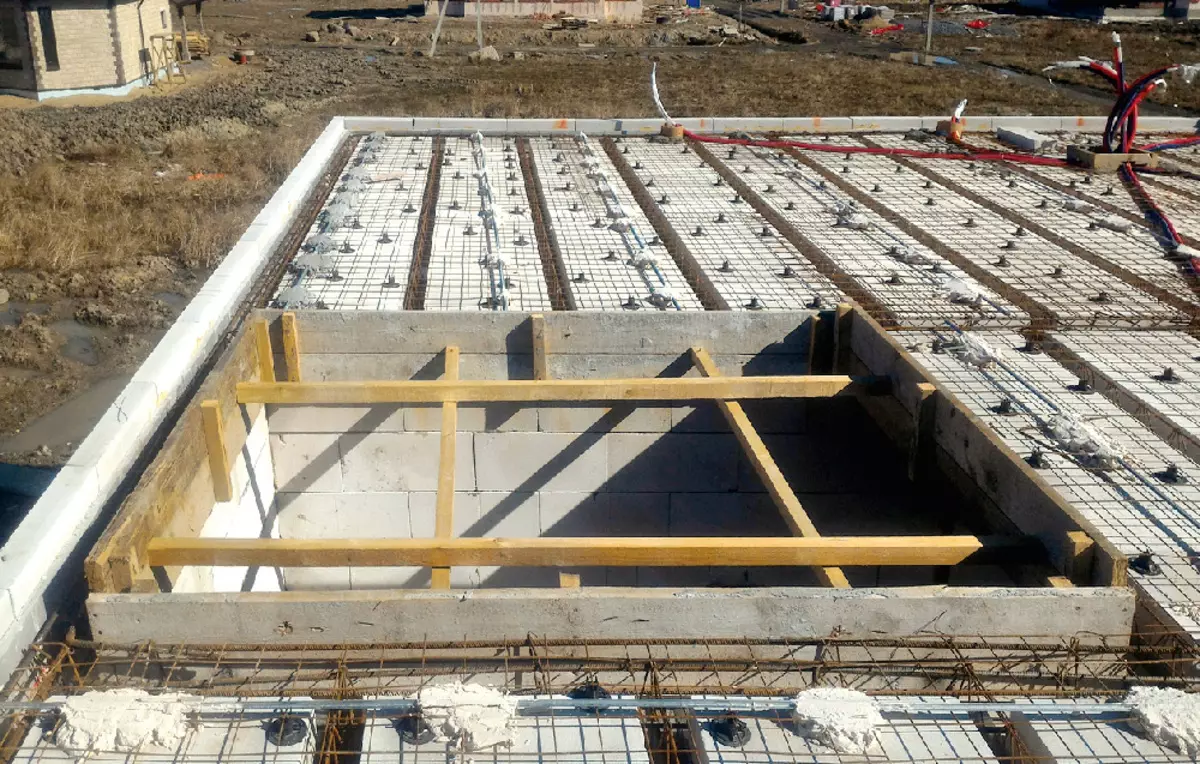
With a collection and monolithic technology, it is easy to build overlap with the opening of any area and form. Photo: "Marco"
Diagram of the device of collecting-monolithic overlap
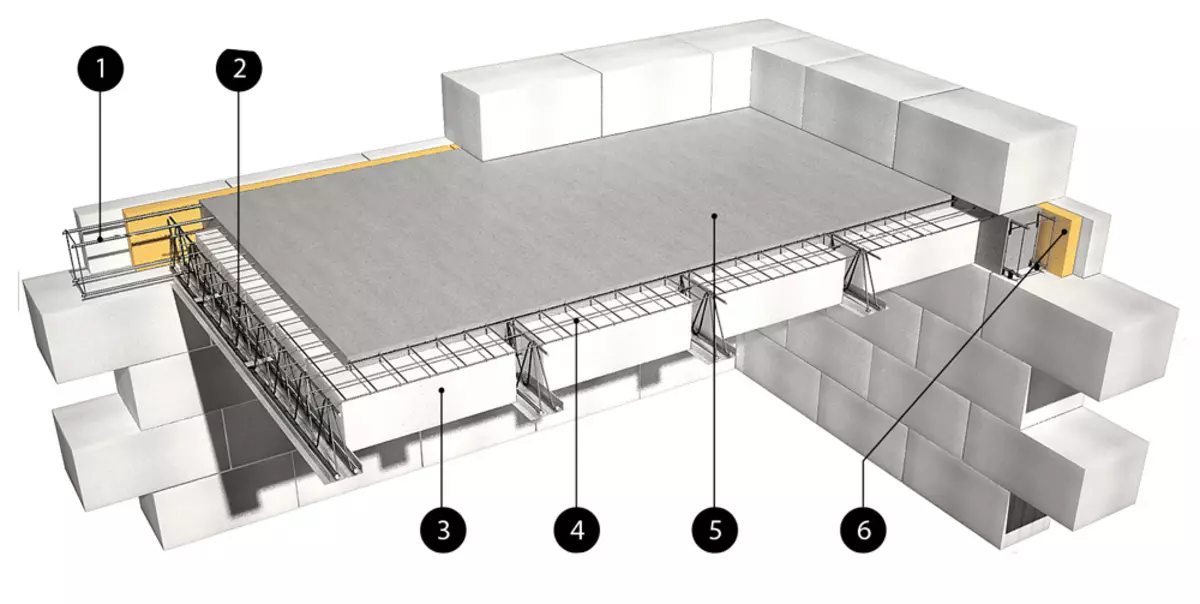
1-of a concrete belt; 2 - steel profile overlap beam; 3 - block liner from structural cellular concrete; 4 - reinforcement grid; 5 - cement-sand tie with a thickness of about 50 mm; 6 - element of insulation (protection against freezing with a thin part of the wall). Photo: "Marco"
Finish the socle
The insulated sheets of EPPS base can be placed on the grid and lining with a clinker or an artificial stone with a mass of no more than 50 kg / m2. Or attach to the concrete wall through the insulation frame of aluminum profiles and sew the base with polypropylene or fibro-cement base panels. Last though inferior to tiles in decorativeness, but less demanding on the quality of the work of the work and will cost one and a half or twice cheaper.Underground parking
Warm garage on the ground floor - the dream of many future homeowners. However, it is necessary to know the difficulties associated with its operation in advance. The main of them is rain and thawed water flowing down the ramp, as well as snow and floating, preventing the rise and descent. The system of drainage channels connected with a friend with a friend of drainage channels will help to solve, one of which necessarily places an entry in front of the gate, and the rest - in the center of the room or by the walls, depending on the basis of the floor. The system includes a cumulative capacity in which an automatic drainage pump is installed, pumping water into a storm sewer, roadside ditch or a downward relief.
To maintain normal air humidity in the base garage, a forced exhaust is required or a channel supply-exhaust system. The exhaust holes are best located near the floor, since it is here that the raw and cold air accumulates. At 1 m2 of the garage area, about 5 cm2 of the area of exhaust channels is necessary. And you should not neglect the flexible sleeves connected to the exhaust pipe at the time of engine warming up.
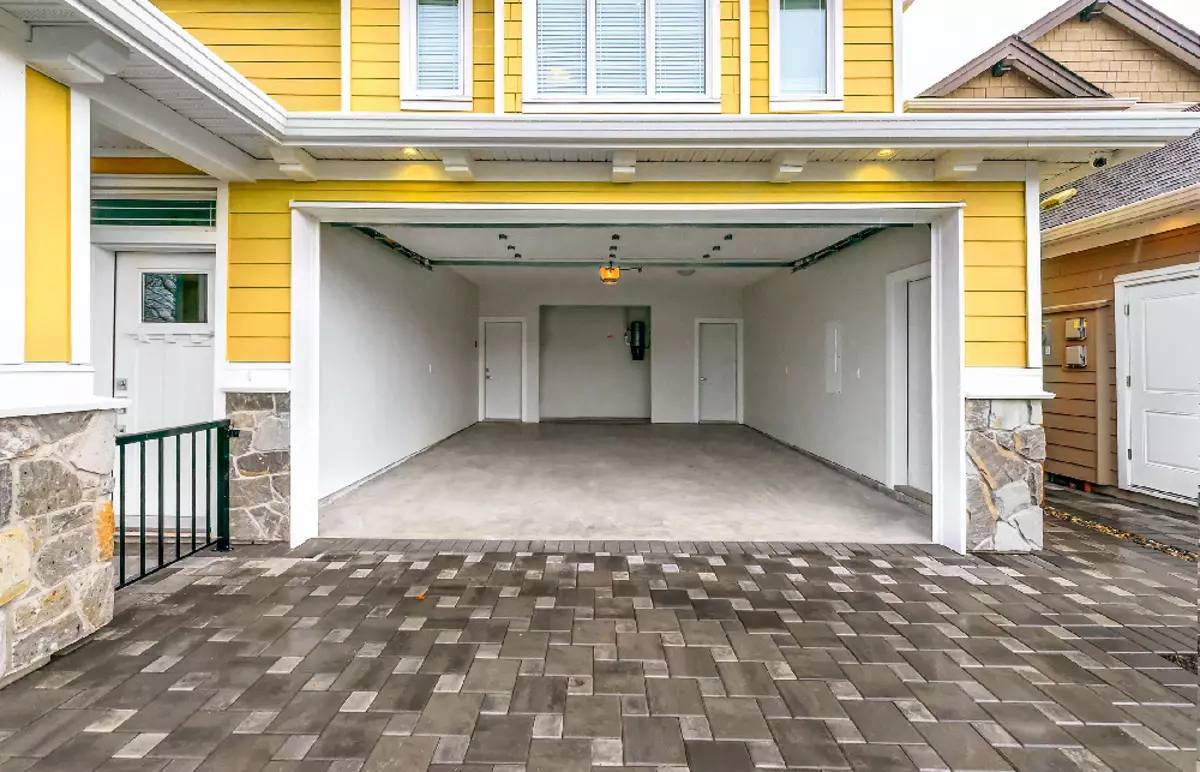
Fighting with snow rolled and forehead on the ramp will help the electrical heating system based on deposited in concrete or placed armored heating cables. But with strong frost and abundant snowfall, the ramp will have to be cleaned and sprinkled with an antigenic agent. Photo: shutterstock / fotodom.ru
It is necessary to warm the ground floor, since the resistance of heat transfer of its concrete walls does not exceed 0.6 m² • ° C / W. Warming with EPPS plates with a thickness of 100 mm will increase this value to 3.4 m² • ° C / W, which even slightly exceeds the requirements of building standards to the external walls in the middle lane of Russia. The insulation should be mounted from the outside, on top of waterproofing so that the latter is protected from mechanical damage during the inverse swelling of the soil, its shrinkage and frosty bent. When insulation from the inside of the premises, waterproofing should be further close with waterproof sheet materials (for example, asbestos-cement plates) or profiled membranes made of high density polyethylene. By the way, the last option increases the effectiveness of a used drainage.
Ilya Kormukhin
Design Engineer of DSC Summer-Stroy

