The house is a living organism that changes along with the life circumstances of its owners. For example, it may be necessary to turn a cold attic into a residential space where you can fully equip a children's or guest room, workshop, gym.
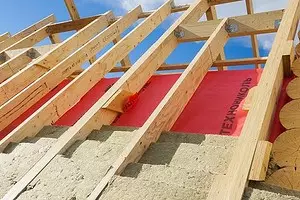
At the same time, it is not necessary to make a full-fledged floor with a new roof. To do this, it is enough to turn the scope roof into a classic attic. This solution is much easier and cheaper relative to the overhaul. Modern materials and step-by-step workflows allow you to create your hands on the attic floor with a beautiful roofing coating of flexible tile technoNonikol Shinglas literally in a few days. And this is really easier than it may seem at first glance, especially if the design is designed to roof coating from flexible tiles.
This material is designed for any type of building, whether it is in the city or beyond. The special composition does not allow the flexible tile of TechnoNonol Shinglas to burn out in the sun or deform under the influence of the time of the year. Especially the flexible tile is convenient when the roof device with a complex geometry and the presence of protruding elements: attic windows, pipes, antennas, aerators, etc. Thanks to a very wide range and extensive color palette, you can choose a color solution that would most harmoniously fit into the overall project of the house and its environment.
At first, a little about what the residential attic from the uninhabited attic. First of all, the insulation system and the way of ventilation of space. In the attic, the horizontal inter-storey overlap is insulated, and ventilation occurs with the ventilation chamber. In the attic - energy-saving and related materials become an integral part of the roof. The ventilation of the roofing "cake" occurs according to the type of ventilated facade, with the help of counterbruces that create channels for the movement of air and remove moisture from the design (for details, see below) from the cornese slots to special roofing solid or point aerators.
The heat insulation device of inter-storey overlap of a cold attic
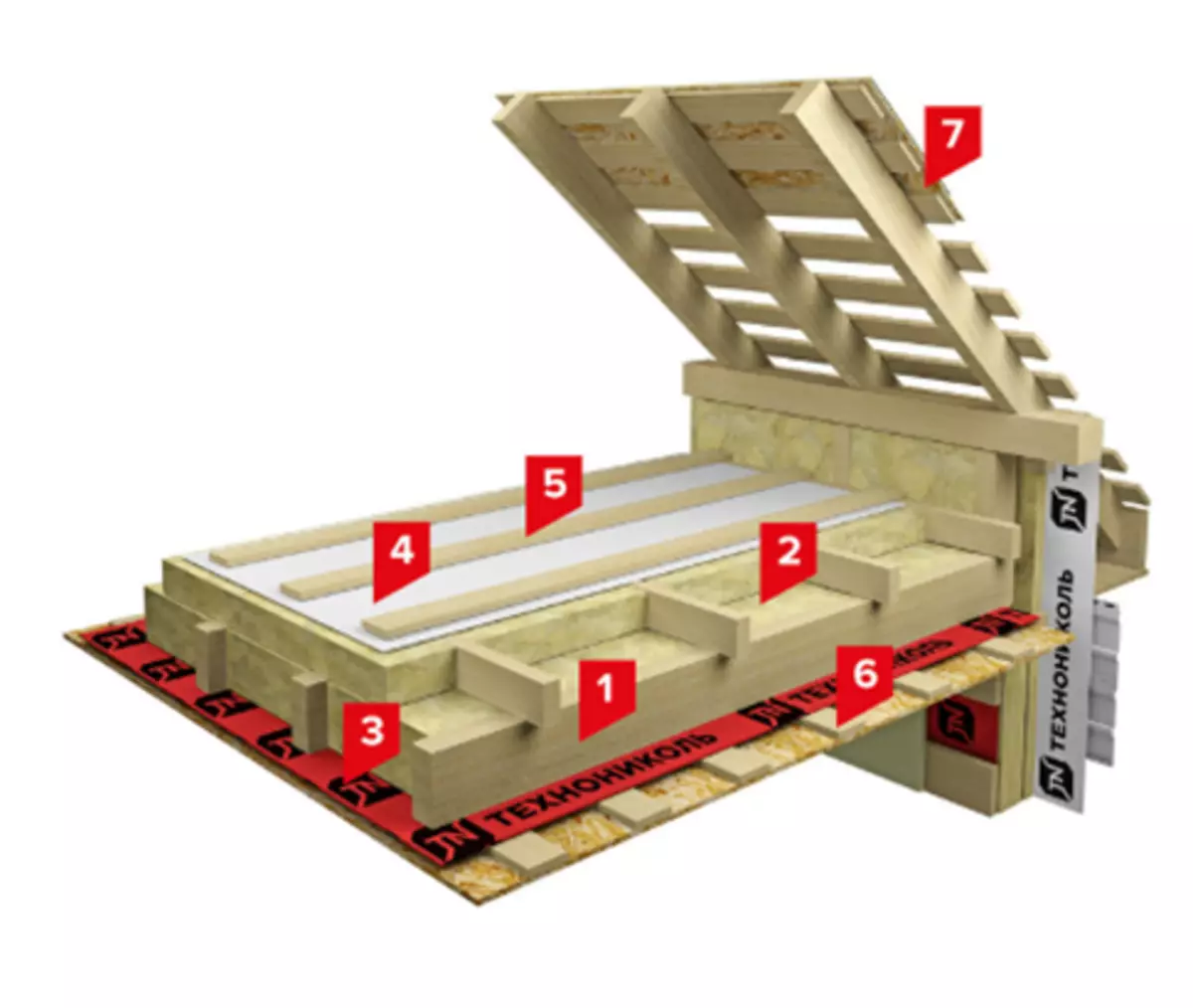
Photo: Tehtonol
- Wooden rafter system
- Stone Wool insulation
- Parosolation film
- Superdifuzion membrane
- Valuated doom
- Ceiling cutting ceiling of residential premises
- Relaxed drying and wooden roofing flooring
Dersighted construction device with efficient insulation and multilayer tiles TechnoNIKOL SHINGLAS
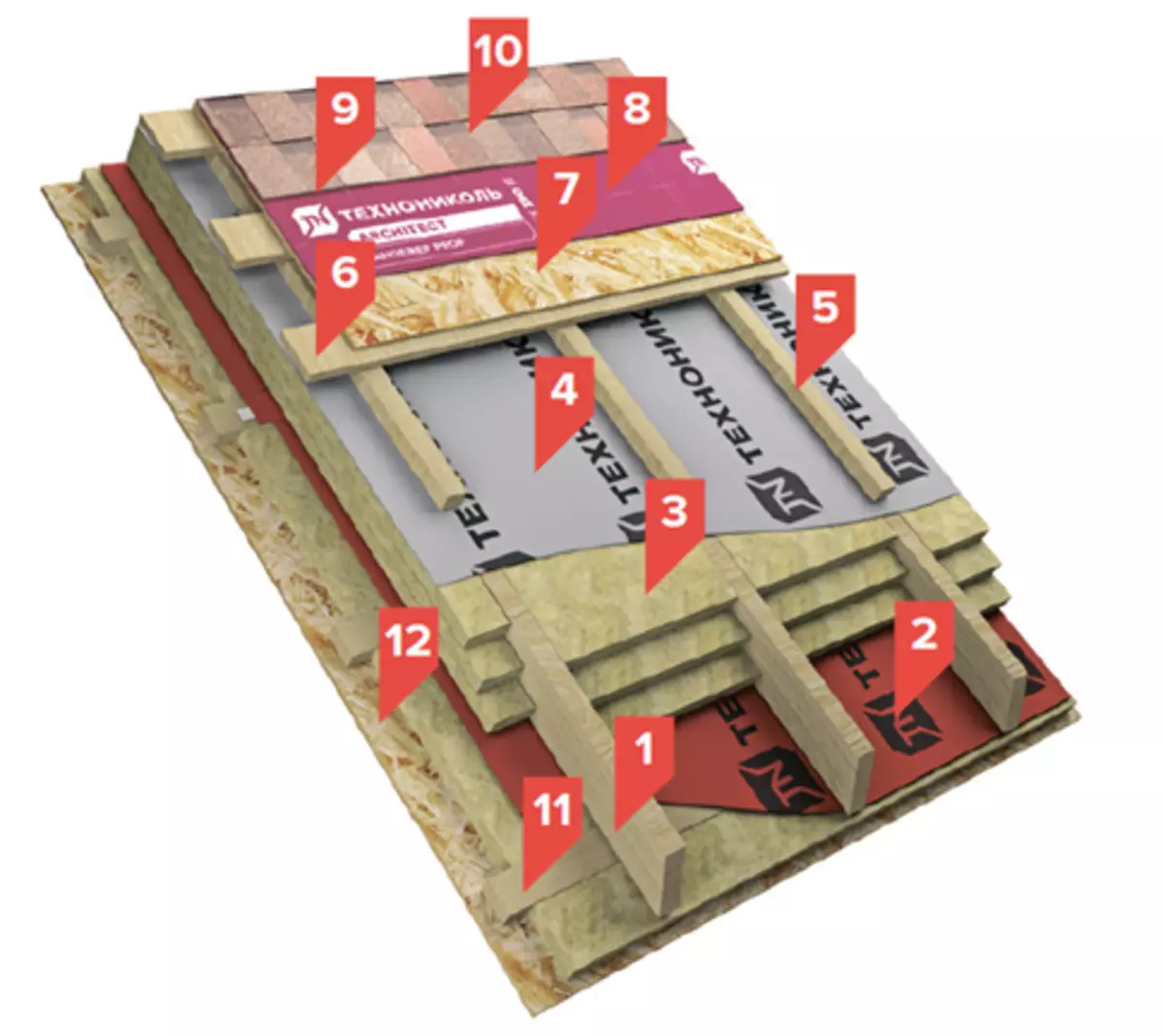
Photo: Tehtonol
- Wooden rafter system
- Parosolation film
- Stone Wool insulation
- Super Diffusional membrane
- Counterbus for the creation of Ventkanal
- Rewrked doom
- Wood flooring (OSP-3, FSP)
- Lining carpet
- MASTASKA TEKHNONIKOL Fixer for gluing flexible tiles
- Multilayer Tile Technonikol Shinglas
After dismantling the old roofing, it is necessary to check the status of the rafter system. Perhaps it will be necessary to increase it. But it is equally important to check the structures on the damage to the fungus, mold, insects. If there is such a fact, then in this case wooden structures should be changed. But with any embodiment, existing or new designs, including a boardwall roofing, a crate and a counterclaim must be carefully covered with a high-quality antiseptic technonikol. It is capable of protecting wood from insects, fungus and mold for many years, and when exposed to a critical temperature or fire, the tree will not support burning.
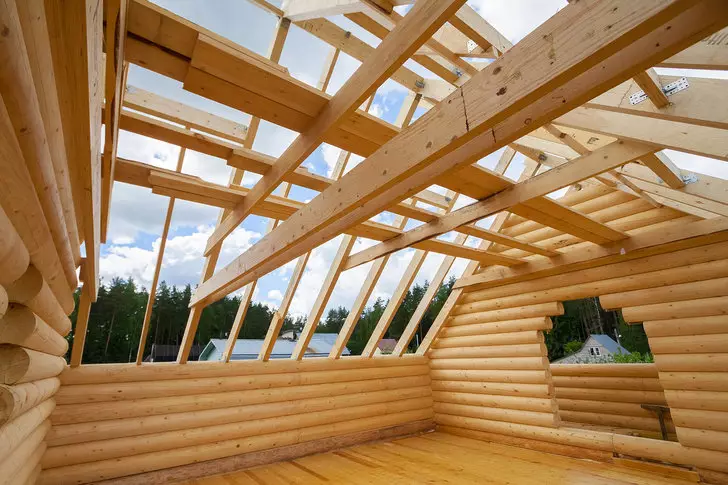
Photo: Tehtonol
It is also necessary to take into account the cross section of the beams from the point of view of the thickness of the future mineral wool insulation (at least 15 cm).
So, the preparatory stage is passed.
The installation of the future attic "wall" begins with the attachment to the raps of the vapor barrier film, on the inside of the room.
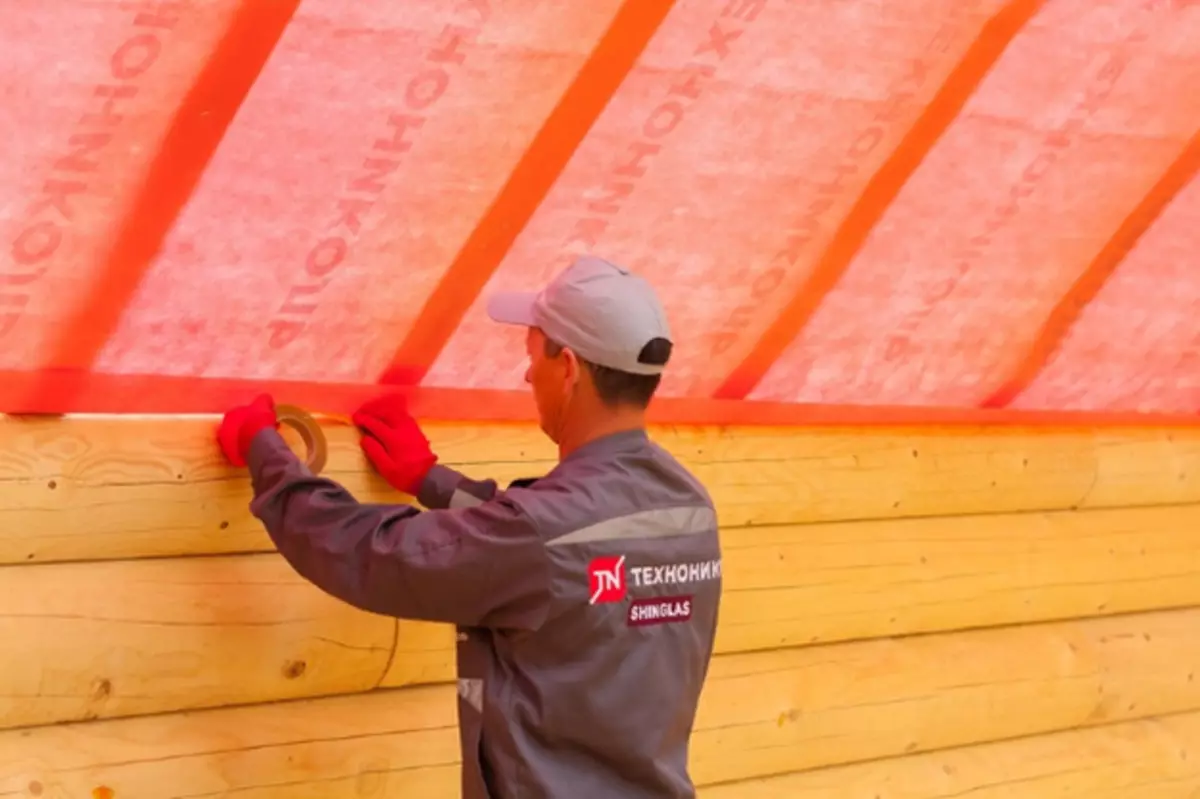
Photo: Tehtonol
The backstage of the material should be at least 10 cm. Carnate the film to the rafters is possible with the help of a construction stapler, and the creation of a solid steam room is created using a special acrylic ribbon, with which the gluing of the film is abolation of the film with each other, gluing to walls and passing elements.
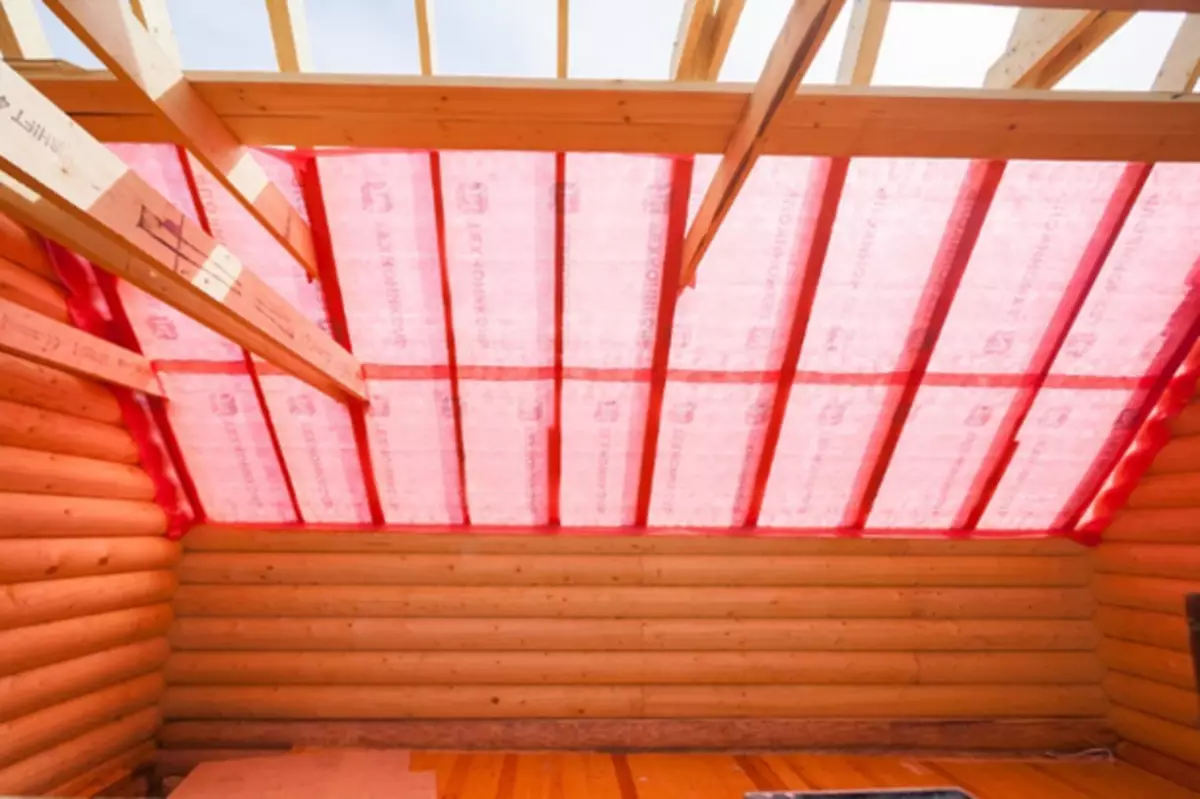
Photo: Tehtonol
Following, on top of the vapor barrier film, also, from the inside of the room, wooden boards are nailed with an interval of about 15 cm. They will serve the main for the interior decoration of the room.
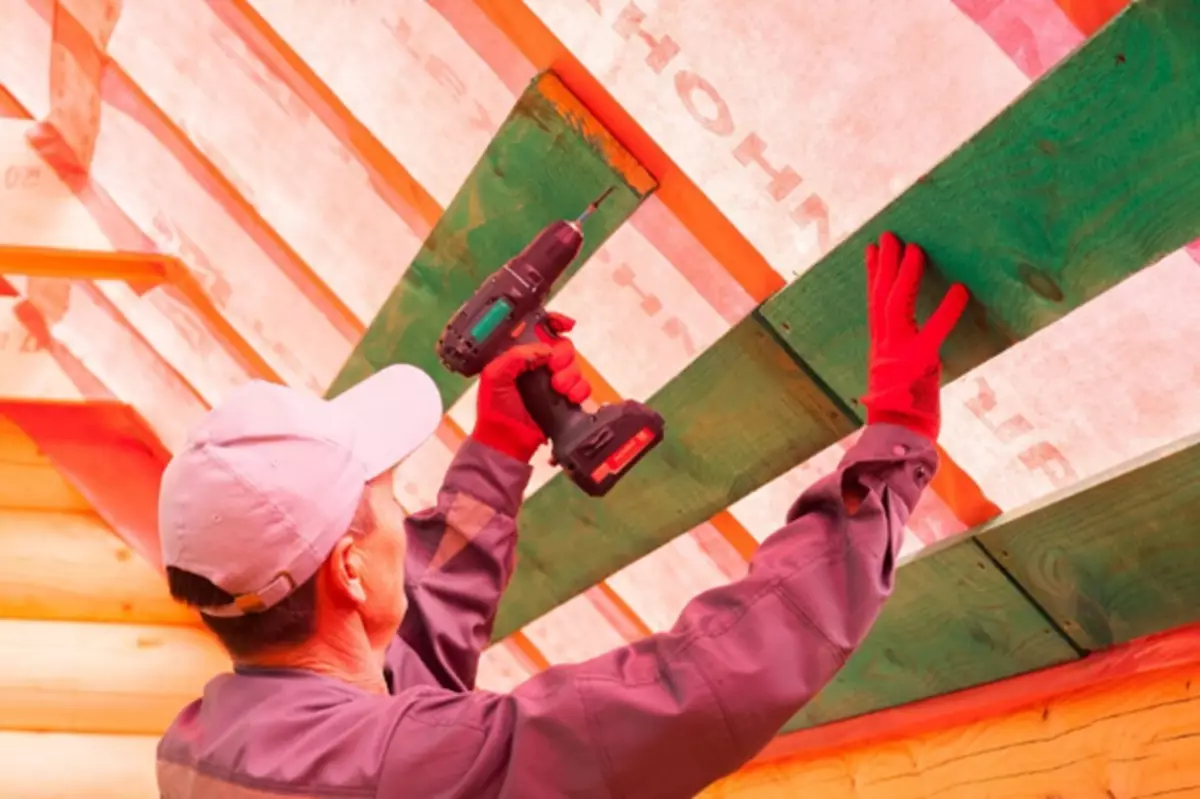
Photo: Tehtonol
A new stage is the laying of an effective heaters from the stone wool, which is already underway from the outside of the roof. The insulation is placed in the interconnection space in three layers. It is important to track so that the joints between the layers are made by the rotor, this will avoid the "cold bridges" through possible cracks in thermal insulation. It is recommended that stone wool is recommended, since this material is completely non-combustible and very convenient from the point of view of editing.
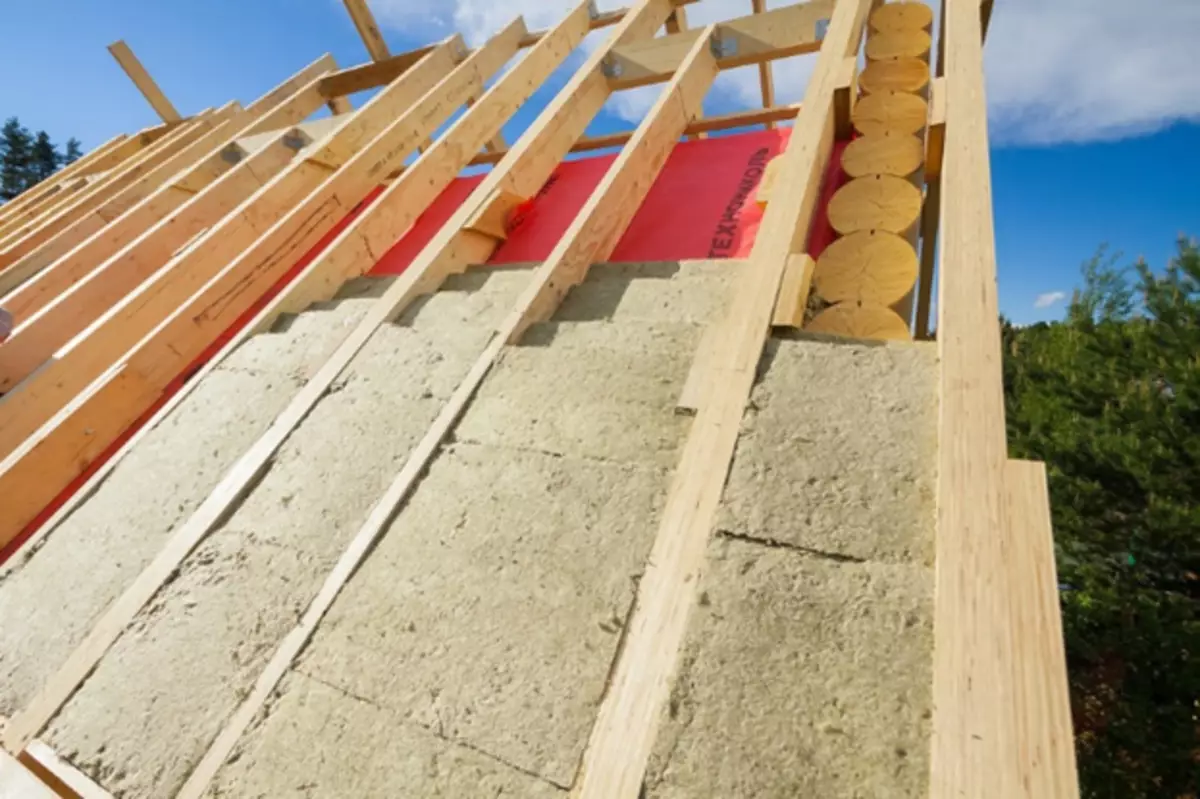
Photo: Tehtonol
However, before laying in the area of the eaves, it is necessary to attach a transverse board between the rafters, which will not give the insulation to fall out of the underpants.
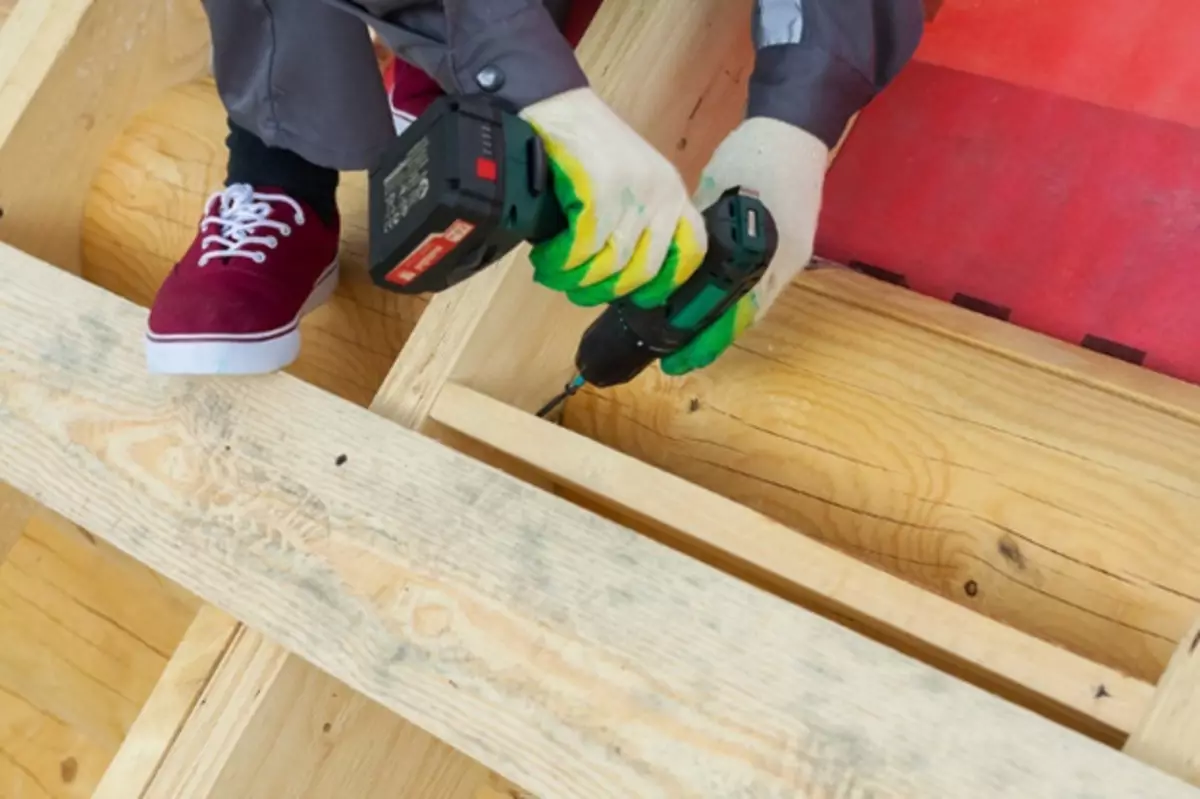
Photo: Tehtonol
However, in effectively thermal insulation from the stone wool there is one problem - excessive moisture, since the material has a high parry permeability ratio, therefore the entire surface of the roof, after laying the insulation, is closed by a hydraulic protection membrane. It is attached to the rafters by a construction stapler. This material misses couples from roofing, but it is capable of protecting the insulation from wetting and inflating the upper layer (peculiar deformation). Installation of the membrane is recommended from the cornice of upwards up, up to the skate, with the allen membrane ribbons at a distance of at least 10 cm.
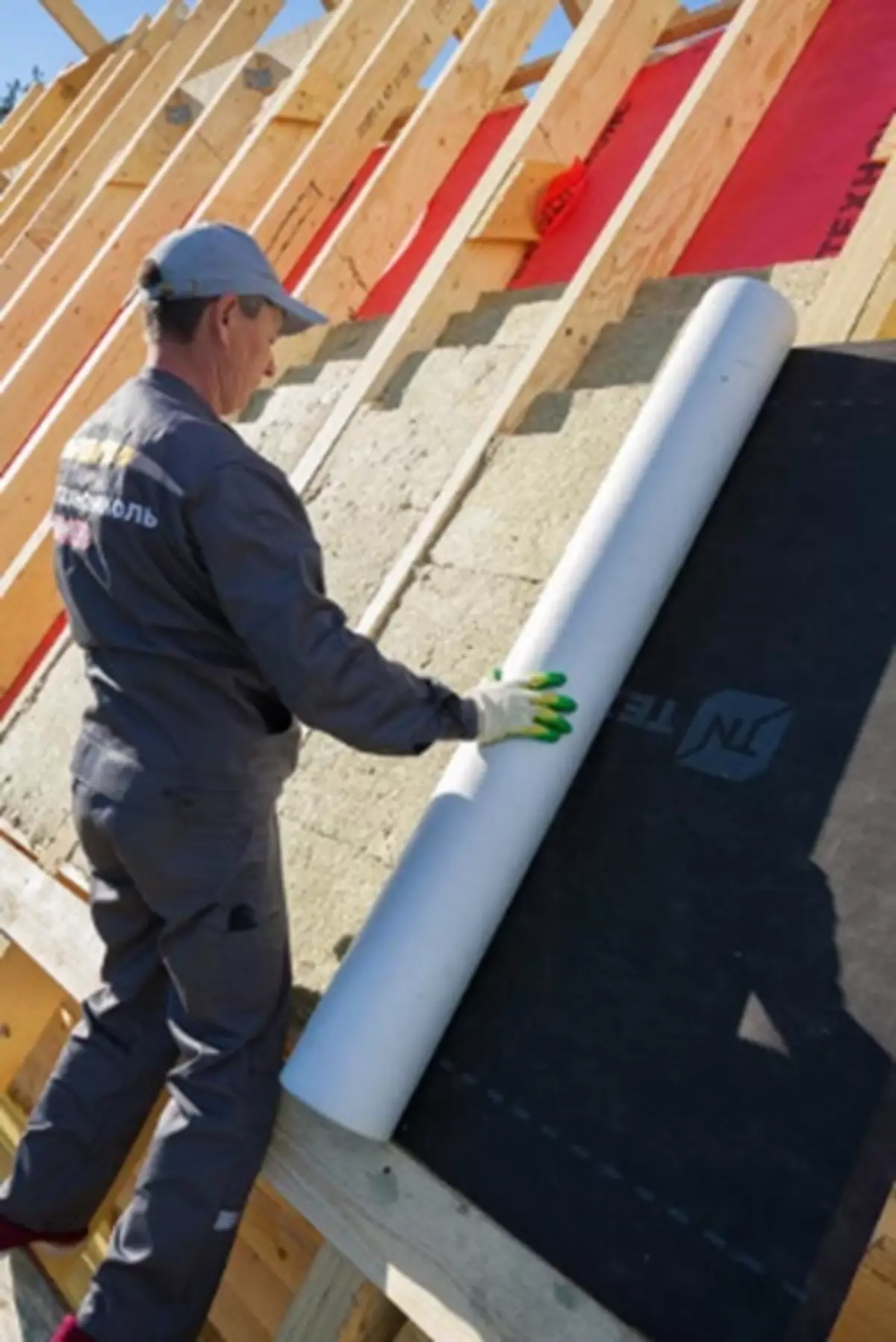
Photo: Tehtonol
To create a roofing space system for the entire length of the rafted, on top of the membrane, nailed (or screwed) a cross section of 5 cm. This allows you to create the necessary ventkane from the cornice to the skate to remove excessive moisture, so that in winter there will be no ice formations in the undercase space, and Insulation to maintain all its valuable energy-saving properties. It is important to consider that the cross section of 5 cm are relevant when the slope of the slope is more than 20 degrees. If it is less, then the bar is required by cross section 8 cm.
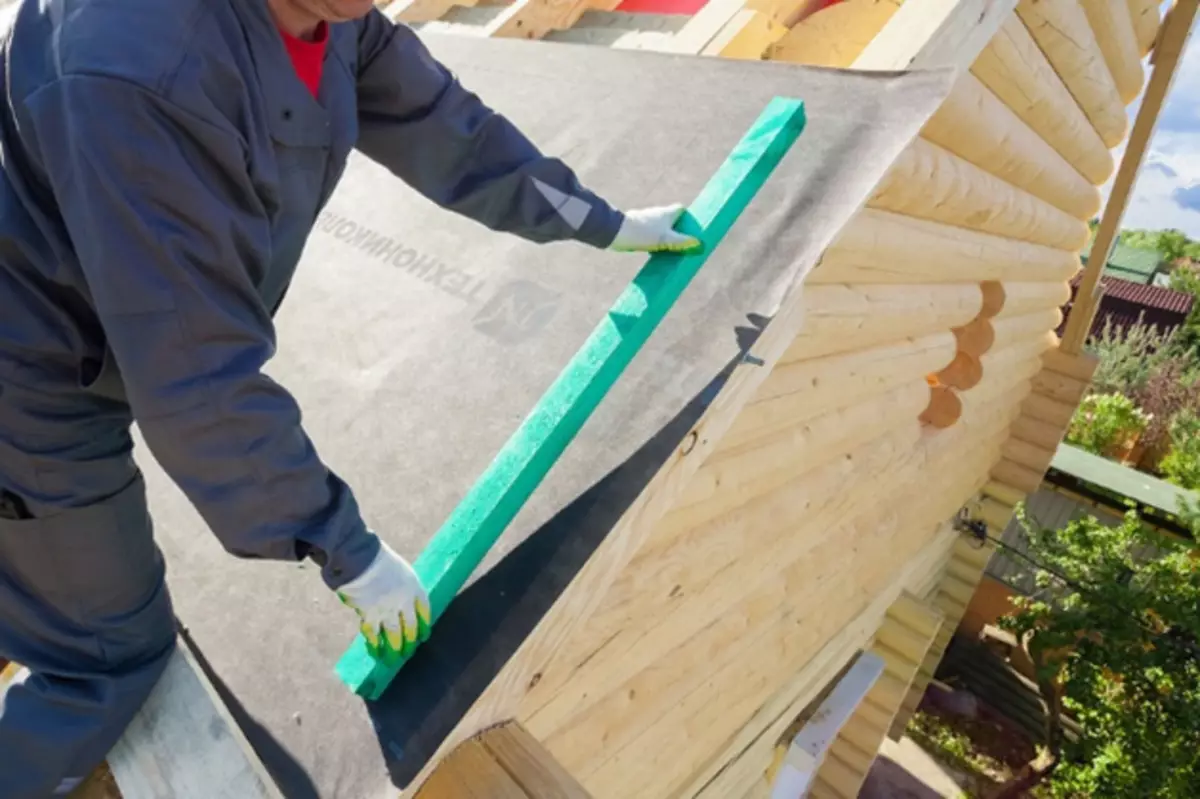
Photo: Tehtonol
On top of the brucks horizontally, the cladding boards are mounted, which will then fall down the boardwalk. The shadow step is approximately 30 cm. (Selected depending on the thickness of the solid wooden flooring).
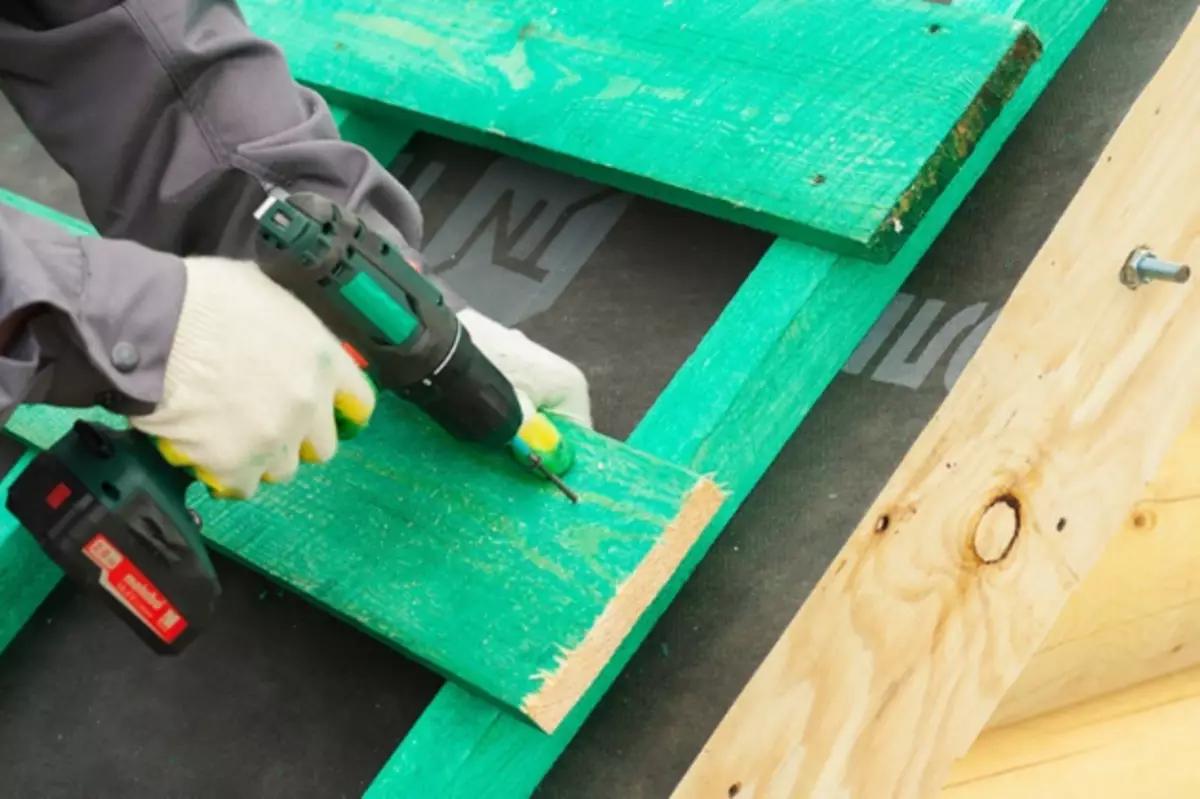
Photo: Tehtonol
And the last stage in front of the device of the flexible tile system TechnoNIKOL Shinglas - installation of the adhesive floor-resistant plywood or OSP-3 plates. When laying the flooring, it is necessary to make a gap of 3-5 mm between the plates - it compensates for the expansion of the plates under the influence of temperature and moisture.
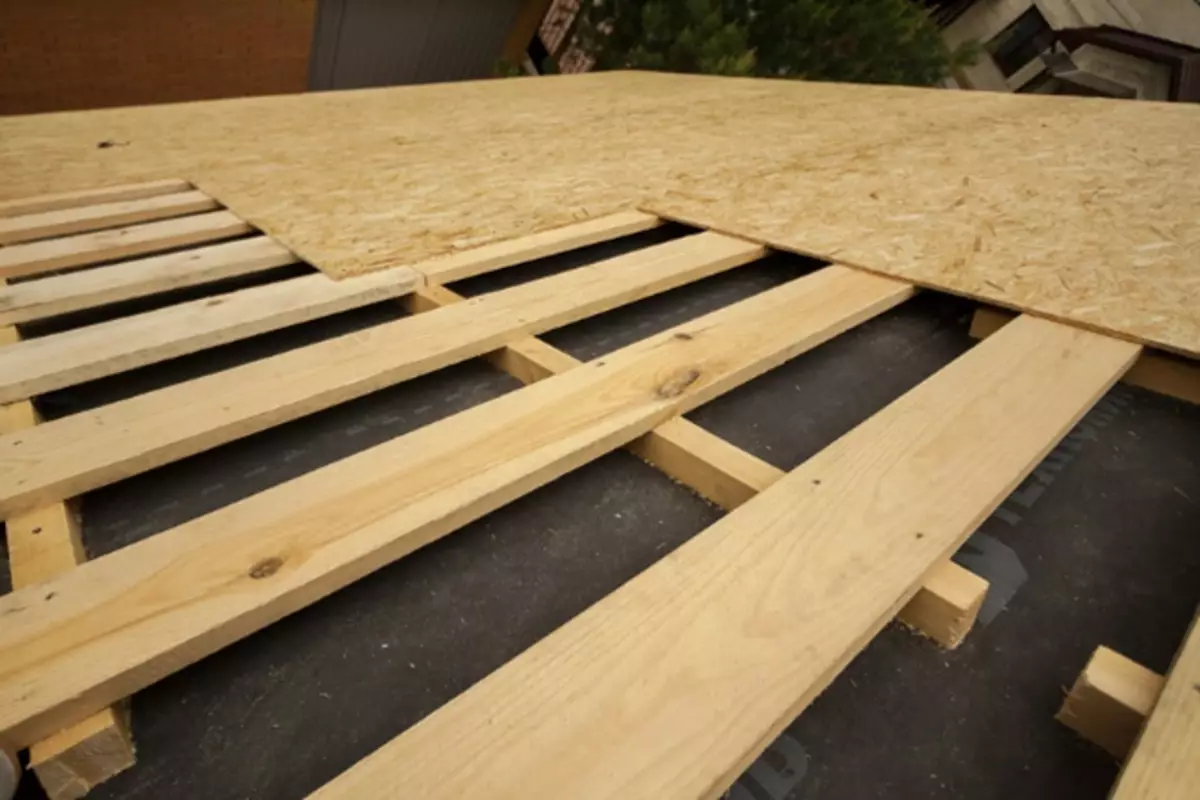
Photo: Tehtonol
Installation of flexible tile is made by the same technology as for any pitched roof.
Laying flexible tile is also not a great difficulty, but thanks to the instructions, you can take into account some important points that will greatly facilitate the installation of the material.
With a detailed step-by-step instruction of flexible tiles on the boardwalk, you can get acquainted on our website.
You can also watch a video instruction on the installation of multi-layer flexible tiles TechnoNIKOL SHINGLAS:
The proposed technological solution with flexible tile has a number of fundamental advantages. Thanks to the heater from stone wool, OSP and flexible tile plate. This design has very high noise insulating and energy-saving properties: noise of falling branches, rain, birds - all these sounds remain over the perimeter of the dwelling. It is also worth mentioning - the flexible tile of Technonol Shinglas is manufactured using bitumen with heat resistance to 110 degrees. Therefore, it is not deformed in hot weather even when walking a person on such a roof.
So, a new residential premises in the form of an attic - ready! All steps occur at the level of elementary skills of ownership with a hammer, a screwdriver, a mounting knife.
