One-bedroom apartment overlooking the Moscow River and the Church of Christ the Savior is located in one of the five houses-towers of the new Arbat of the 1960s construction. The authors of the project decided to give a tribute to the era, introducing characteristic features of the retro style in the face of the interior.
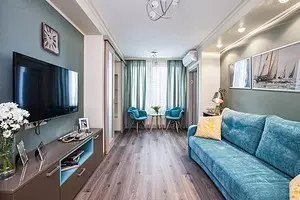
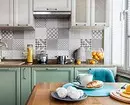
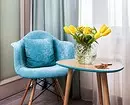
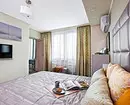
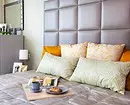
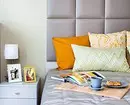
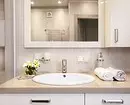
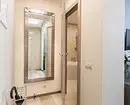
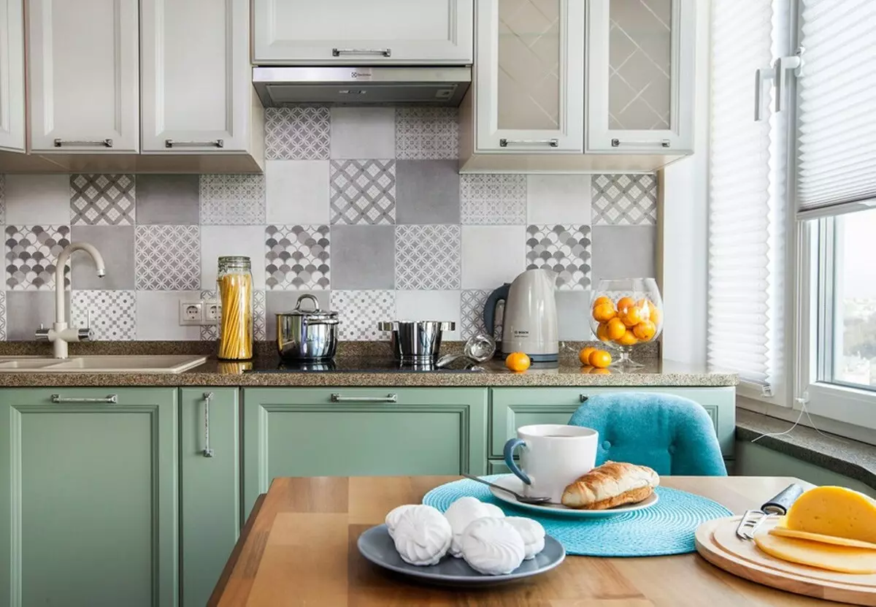
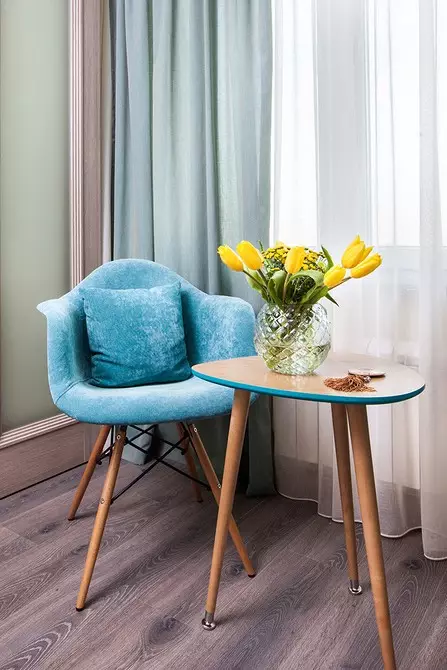
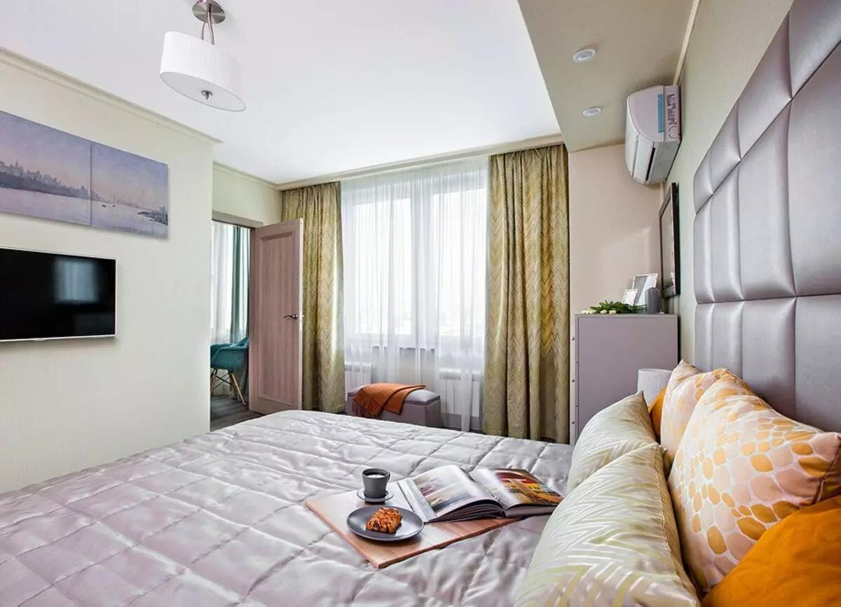
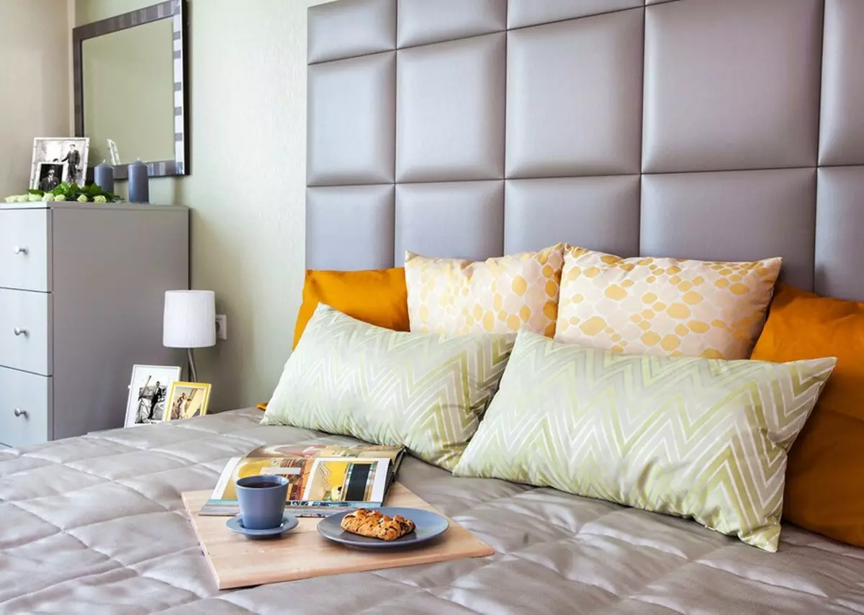
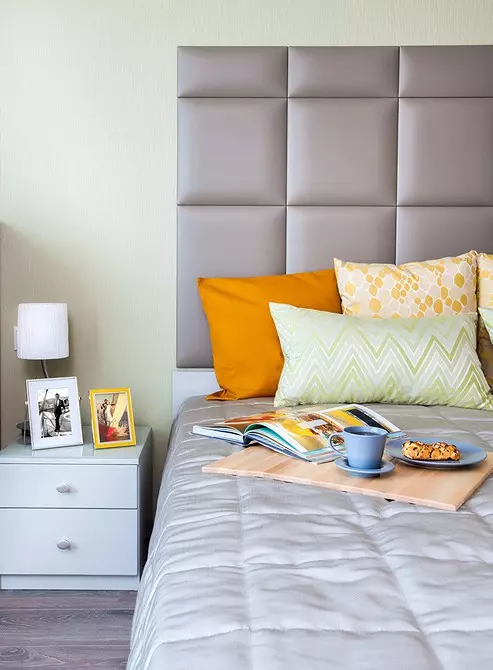
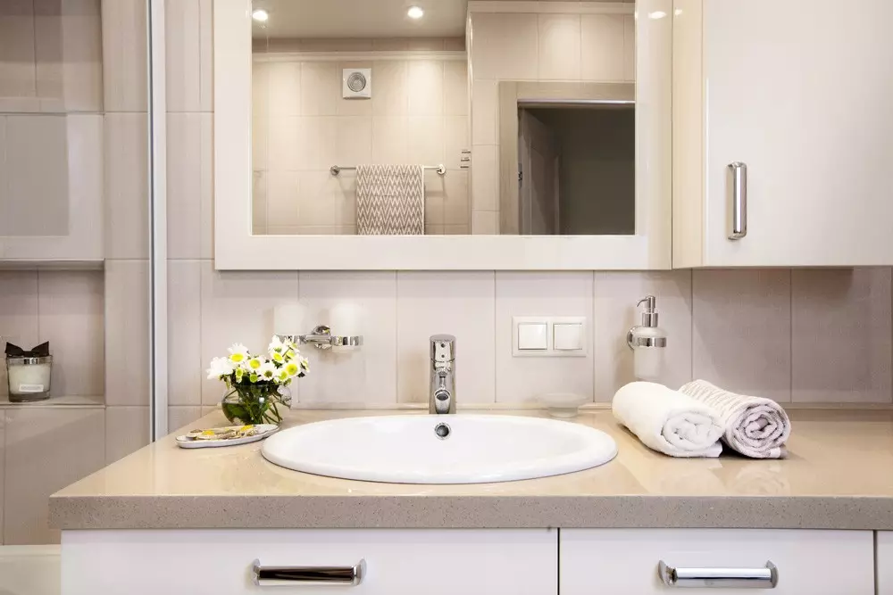
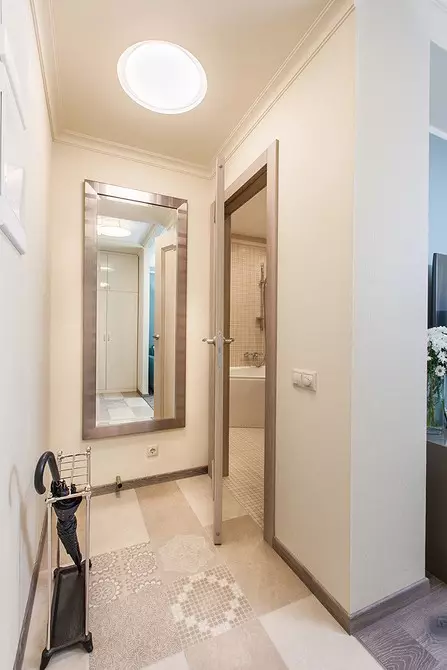
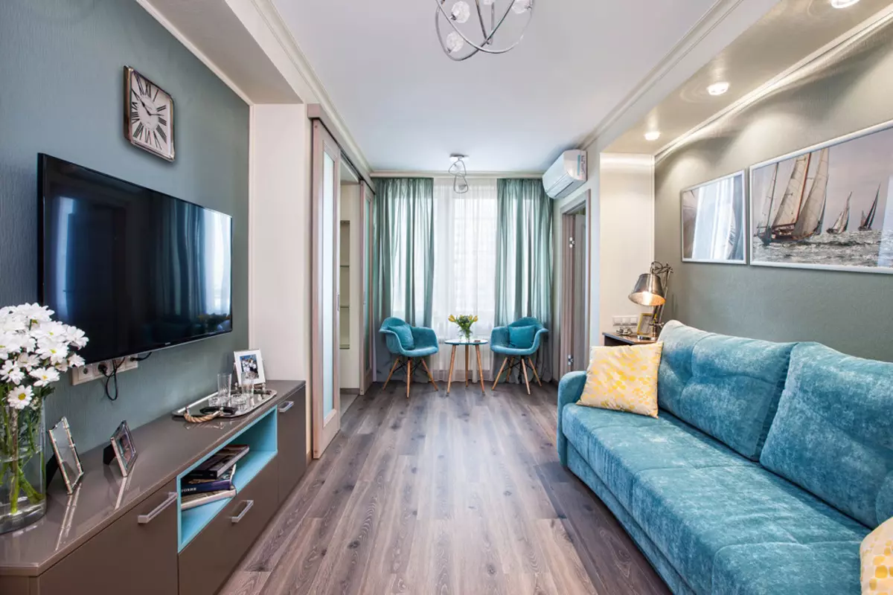
Living room
The property located in the frame-panel high-altitude house, in the past, could well belong to some stylant (representative of the youth subculture of the 1960s). Now she got a middle-aged businessman as the so-called jacket apartment, that is, places where you can relax, change clothes, conduct business negotiations. In the matter of arrangement of the housing, a man replaced the invited professionals. The authors designed the interior with elements of retro and the predominance of turquoise color, which is designed to resemble the owner of the sea and his hobby of yacht sports.
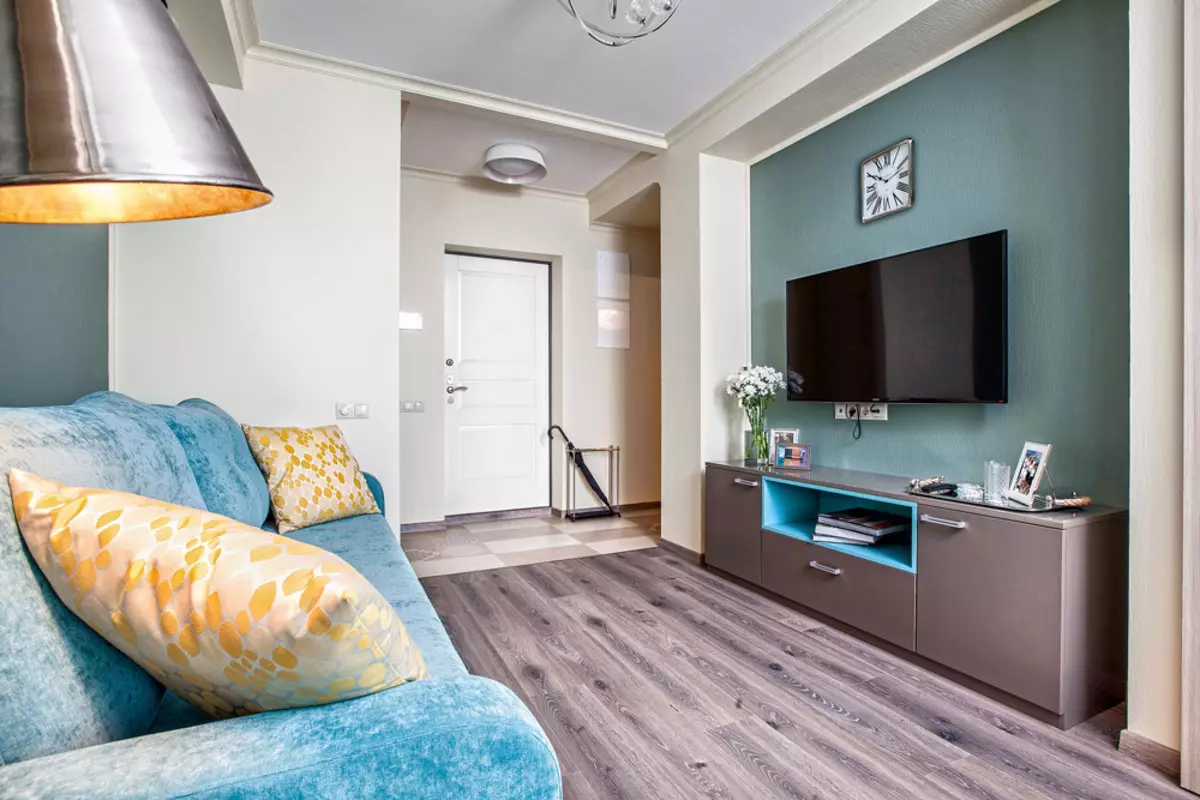
The hallway is decorated in the neutral light beige gamma, and the linen of the inlet door in color is almost merged with the walls. With the help of such a designer reception, the input zone visually goes into the background, not attracting attention to
Redevelopment
In terms of the apartment is the right rectangle with three windows offering a beautiful view of Moscow from a bird's eye view. Changing the contours of undesupply interior partitions was aimed at making the space more convenient and functional. Public space increased in size and has become directly communicated with the bedroom and kitchen. The hallway and the living room joined the open outlook, thereby increased the natural insolation of the input zone. Despite the small area of the private space, it was possible to schedule a roomy dressing room with sliding doors responsible for storing most of the master's stuff. And to accommodate the outerwear and shoes in the hallway, there is a built-in wardrobe. Wet room has become spacious thanks to the combination of the bathroom and bathroom, as well as the accession of a significant area of the corridor.
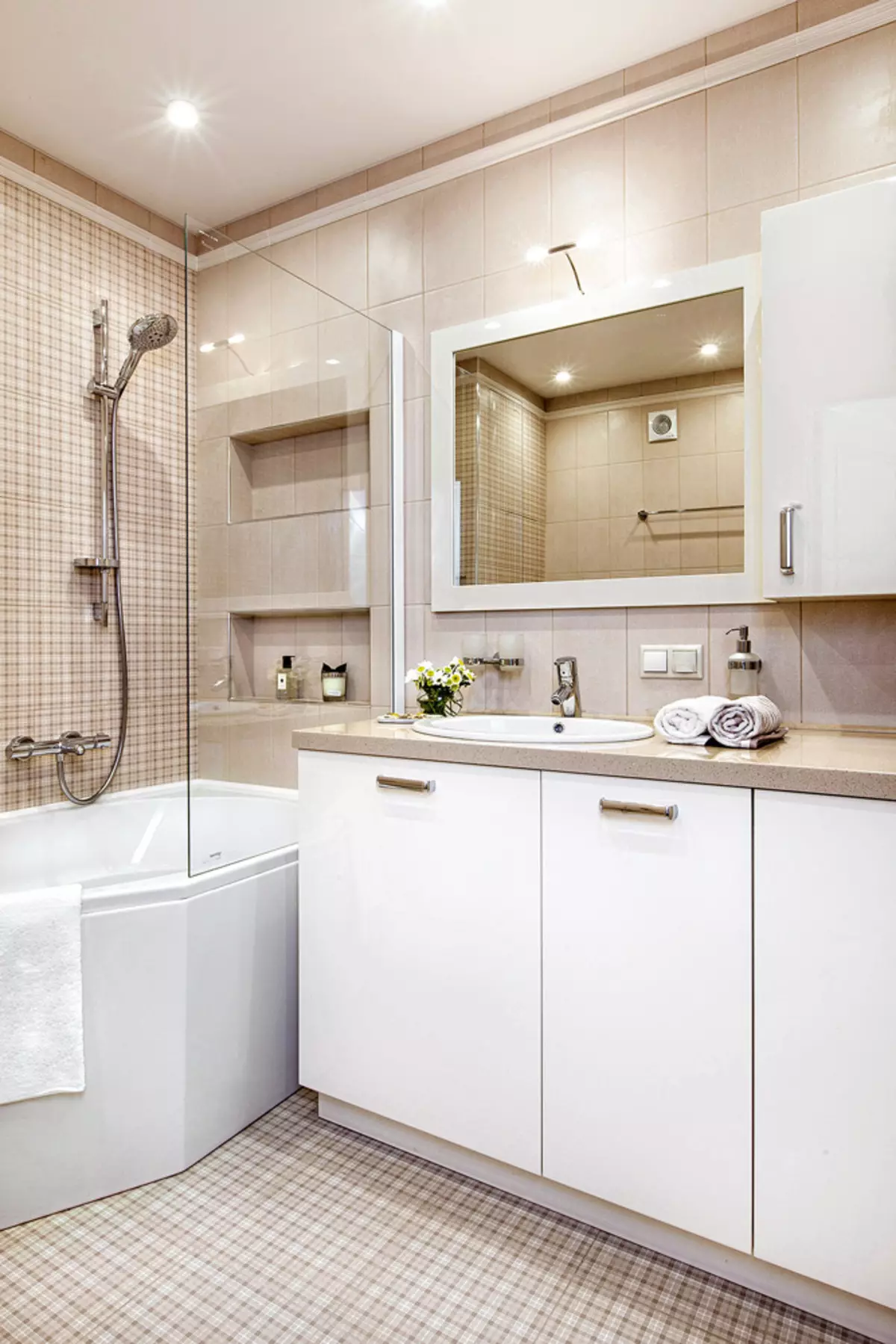
In space under the sink, behind the light furniture facades, customized by the sketches of the project authors, is hiding washing machine
With open doors, the kitchen becomes a continuation of the front zone. To enhance the visual effect in their design there are identical elements and color combinations.
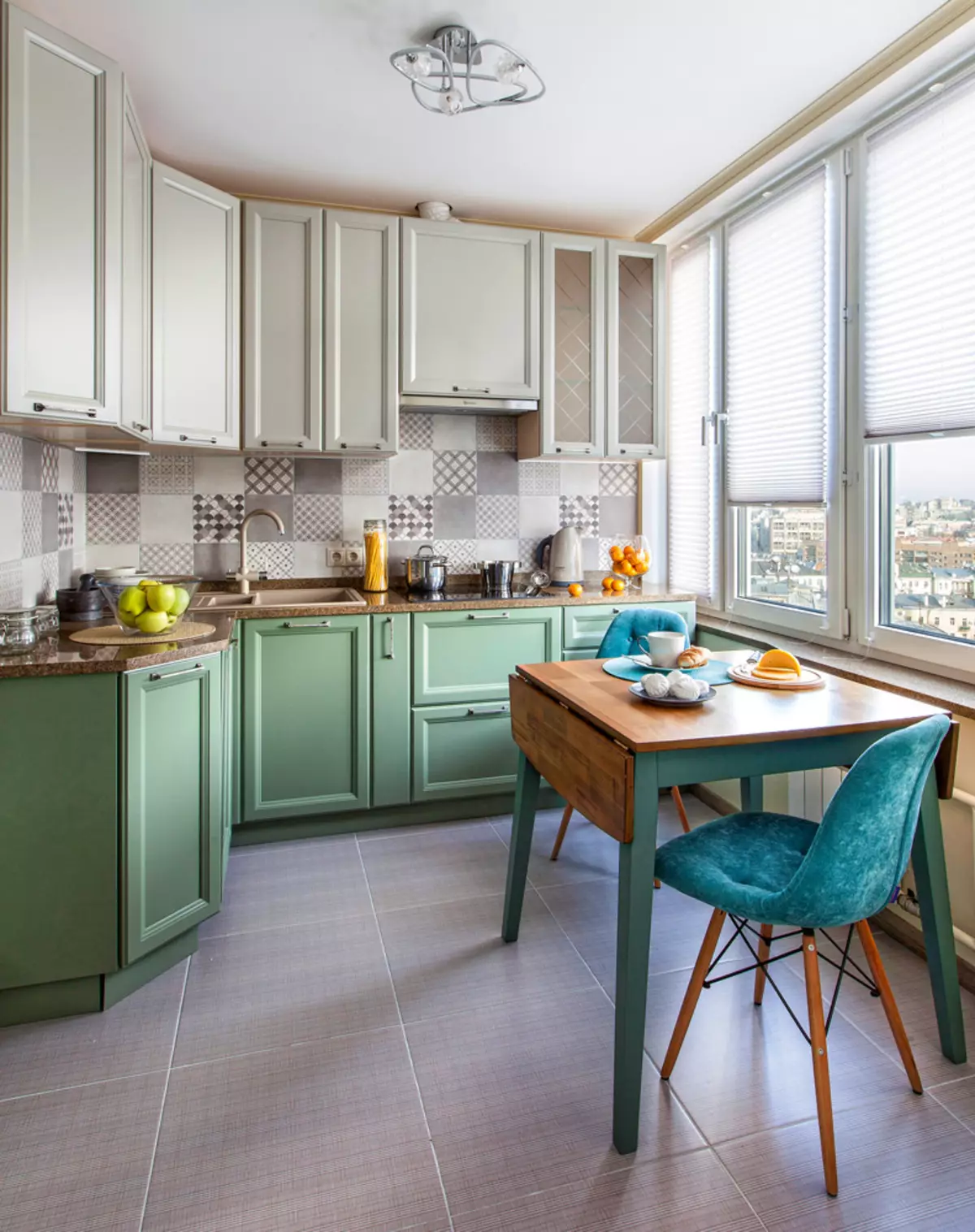
In the collected state, the multifunction table serves for breakfasts in the kitchen, and if necessary, it can be used for dinner or dinner, moving to the living room and decomposing additional side flaps
Repairs
The apartment was replaced by the screed, re-erected partitions were made of foam blocks. Laminate with aluminum castle, in the bathroom, hallway and kitchen - porcelain tiles of different formats spoke in the residential areas. The walls of the premises were leveled and separated by fliseline wallpaper under painting with subsequent toning of water-emulsion paint. The ceiling level was required to partially lower with drywall to install embedded point lamps. Much attention The authors of the project paid the creation of a comfortable microclimate in the apartment. Thus, the windows were replaced by plastic with three-skater windows SIB-Design (depth of 70 mm) with thermoblock created specifically for Russian conditions. The windowsill were made of marble. The living room and the bedroom equipped with air conditioning, and in the cold season for heating of all residents of the dwellings, new bimetallic radiators will be answered.
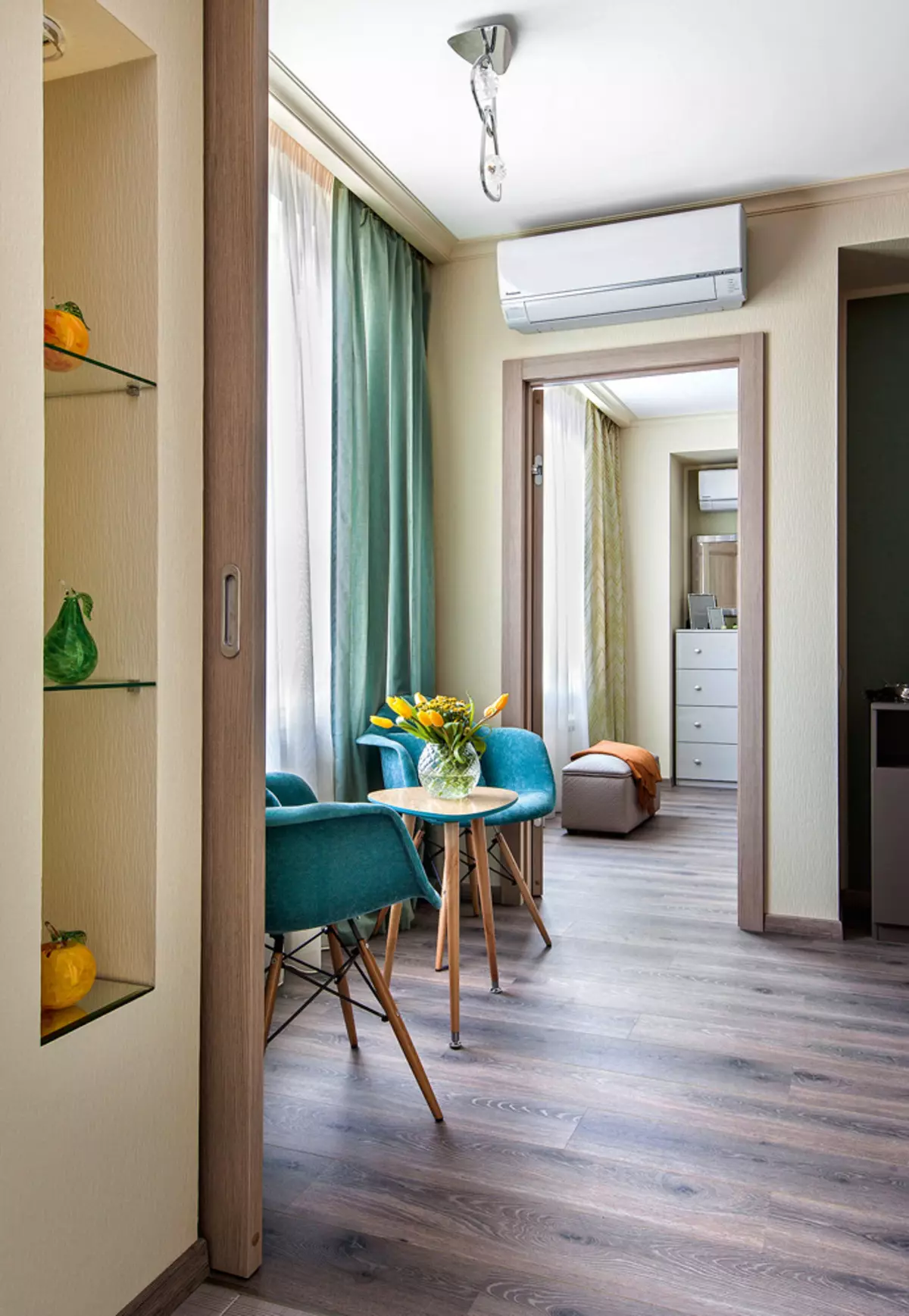
In the open form, door portals placed opposite each other form a light enfilade. The kitchen is isolated with sliding canvases with matte glass inserts.
Design
Tandem of monophonic neutral surfaces with bright settings (turquoise and yellow) - reference to aesthetics retro. The 1960s business card is also an elegant mint shade, which painted the facades of the lower kitchen cabinets. In accordance with the selected stylistic concept, detached furniture objects from MDF with glossy enamel coating were selected. Despite the fact that the apartment is intended for a man, there are textiles from natural flax and cotton in its decor everywhere. And for the "male" component corresponding to ship-yacht accessories: photos depicting the sailboats, a table lamp and a clock.
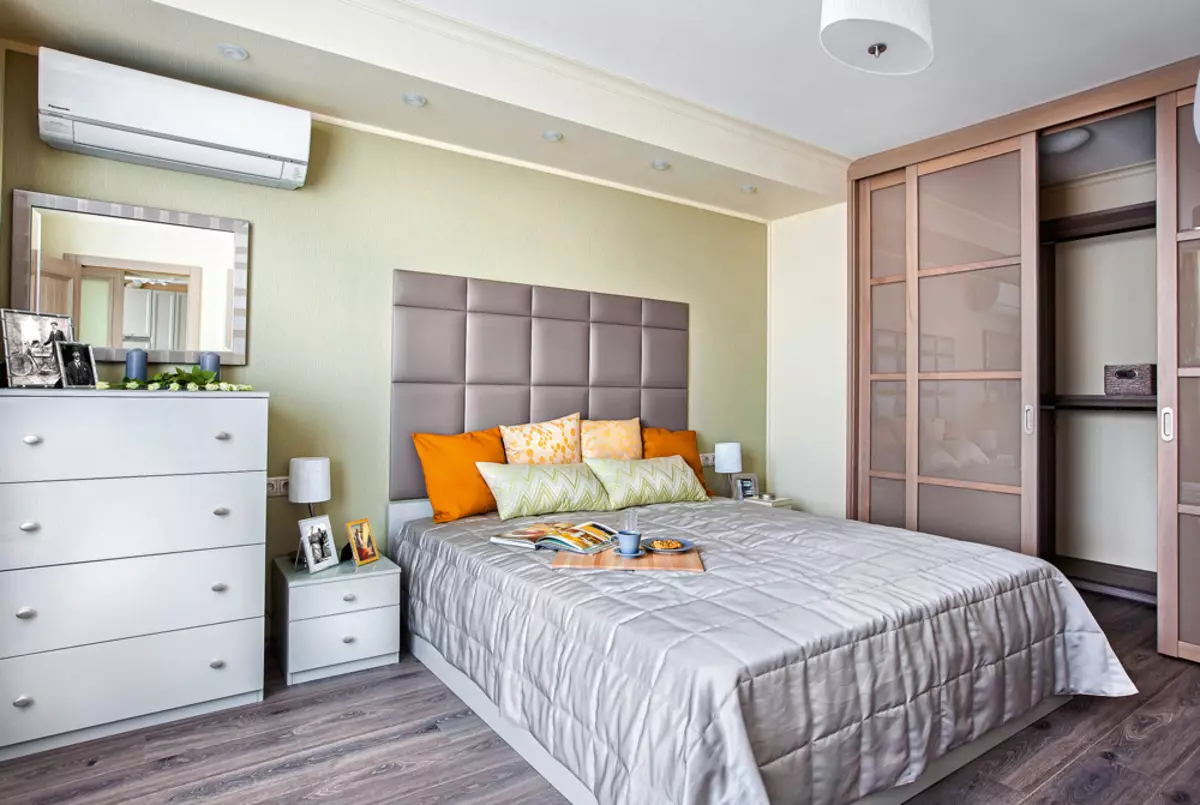
The stylistic concept of the master bedroom is built on visual opposition of a strict "lattice" motive, traced in the design of the head of the bed and bedding, and soft, highly elevated pastel shades (pale olive, coffee with milk, cream)
Marine topic in the interior
A wide range of marine shades applied in a colorful solving of the living room and kitchen, reverents of the authors of the project in the direction of the fascinating hobby of the Yachtsman owner. Thus, the design of social spaces as it were from the threshold discloses the guests the character of the interior inhabitant. The most voiced tones of the lazuri sounded in the textile finish of the sofa and chairs, as well as in the role of small, but original accents (the inner finish of the shelf in the end of the TV). The larger color of the sea wave is used for painting background surfaces - opposite walls in the representative zone. At the same time, the feeling that the sailboats slide on the smooth surface of one of them. Support the feeling of light sea breeze are designed by flying translucent drapery in the design of windows.
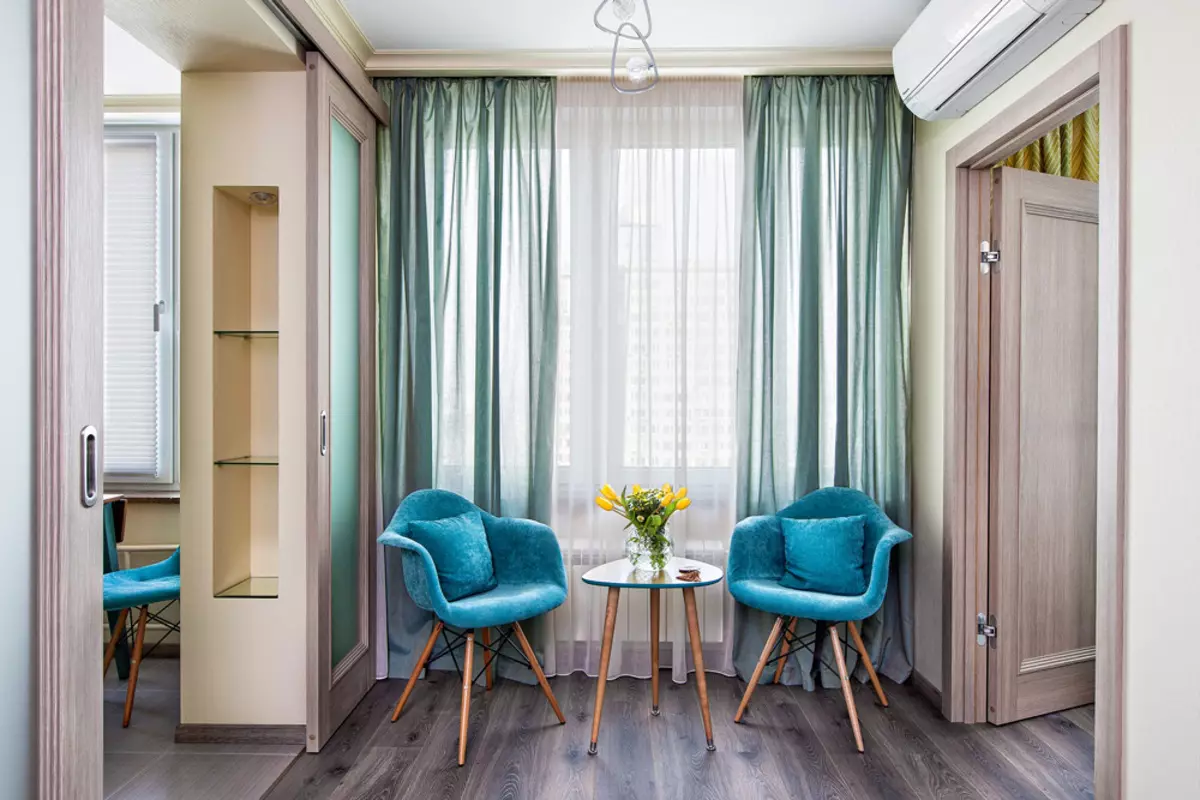
The elongated form of the room is compensated by the division of space into two parts. Closer to the entrance to the apartment - a television viewing area, and cozy armchairs and a table on the niche at the A la Erker window
Thanks to the abundance of windows, all the premises of the apartment are well insulated with natural light, and multiple scenarios are provided for lighting in the dark time: multiple wall scaves, suspended ceiling and dotted built-in luminaires. It is important to add that LED lamps are used in all lighting devices. Difficulties in the project implementation did not arise, the process went quickly, simply and brought pleasure. When choosing finishing materials and furniture, we were guided by the ratio of price and quality.
Architect Kira Shemanova, Designer Margarita Medvedkov
The authors of the project
The editors warns that in accordance with the Housing Code of the Russian Federation, the coordination of the conducted reorganization and redevelopment is required.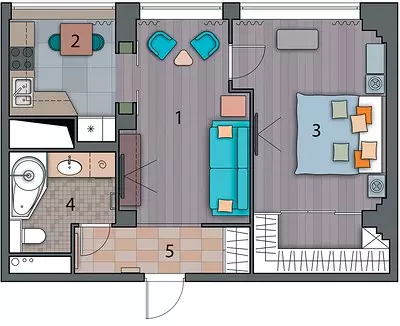
Architect: Kira Shemanova
Designer: Margarita Medvedkov
Watch overpower
