Most often, the small studio area varies within 20-30 square meters. We offer interesting options, how to properly zonate them and distribute all the most necessary in a limited space.
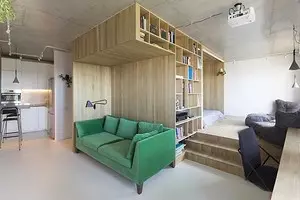
1 podium transformer
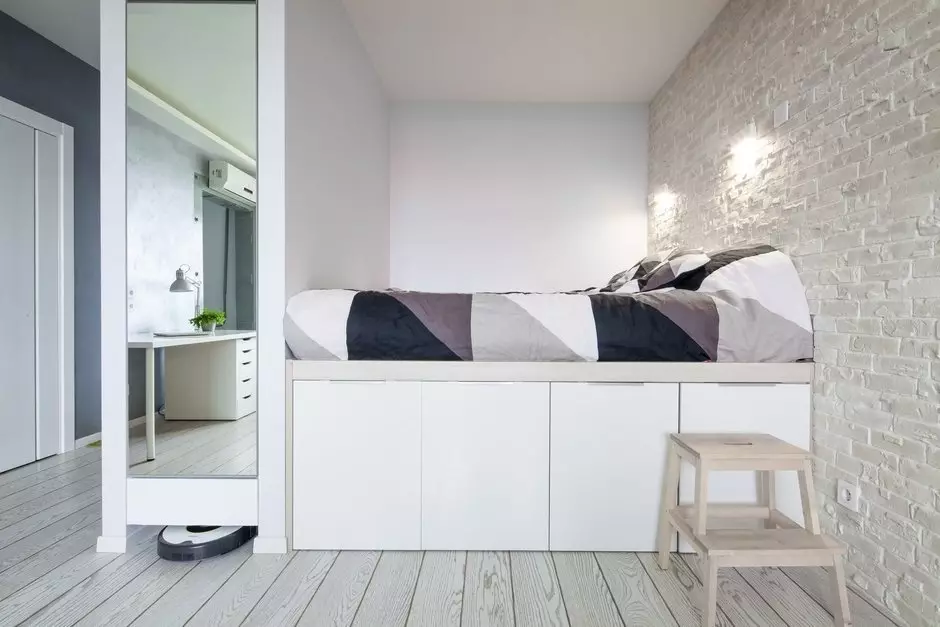
Design: Space4Life.
To maximize useful meters of a small studio, designers made a bet on the transformer podiums. In the podium located in the recreation area, it is convenient to store seasonal things to which there is no permanent access. But casual wear and essentials were hidden in a separate system - it managed to place the retractable shelves and the compact cabinet.
2 cubic design
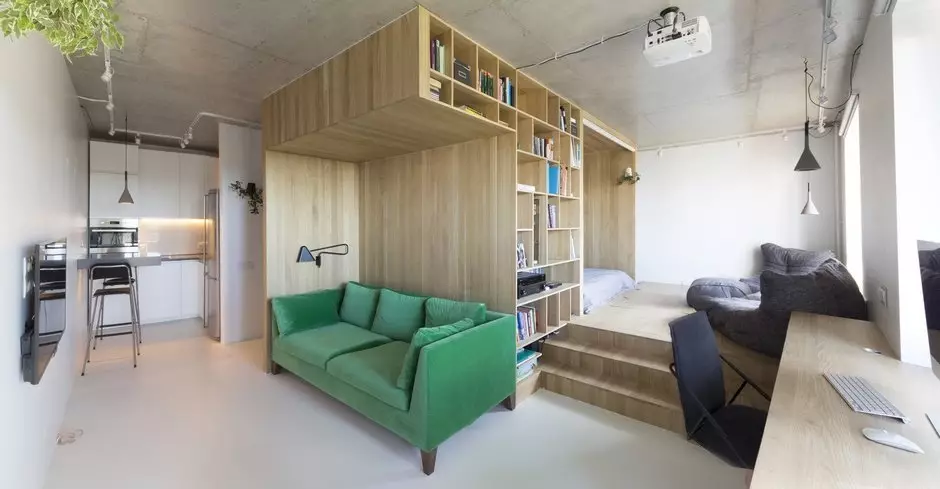
The authors of the project: Alexander Kudimov, Daria Butakhin
The architects managed to equip the private sleeping zone in this studio and to preserve the feeling of air and volume. Instead of the deaf partitions, they created a design in the very center of the apartment, which absorbed many functional elements, while maintaining permeability and freedom. It contains a sleeping area, a recreation area to view the projector, a dressing room and a sofa in front of the TV. The rest of the zones, bathroom and kitchen are compactly located along the wall opposite to the windows.
3 kitchen as a center composition
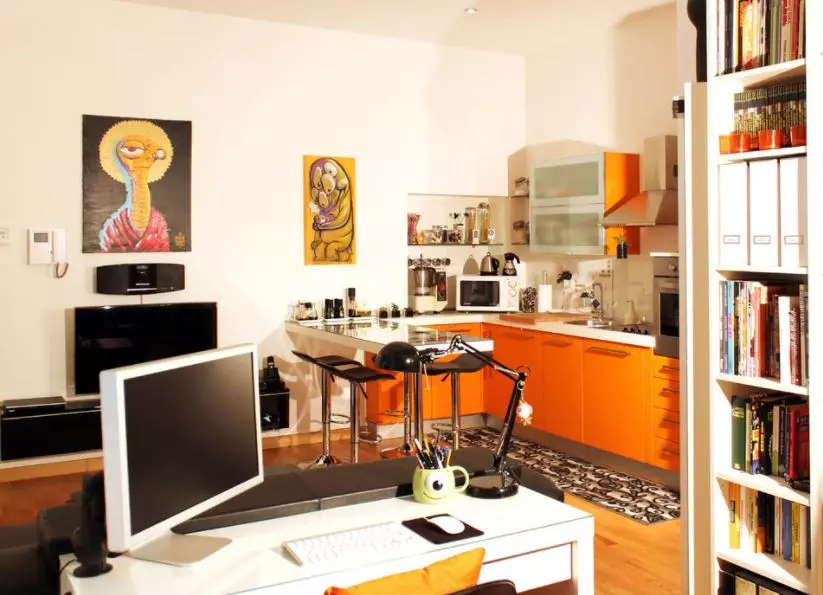
Design: Antonella Natalis
The center of the interior composition was clearly made of the kitchen: her juicy facades are thrown into the eye from anywhere in the apartment. Rarely on small living spaces, so much space under kitchen furniture is distinguished, but it is important if you need to get a full-fledged zone for cooking. At the same time, the designers deliberately abandoned the upper line of the cabinets so as not to clutter the space: where the shelves are still provided, they are left open.
4 Functional mezzanine
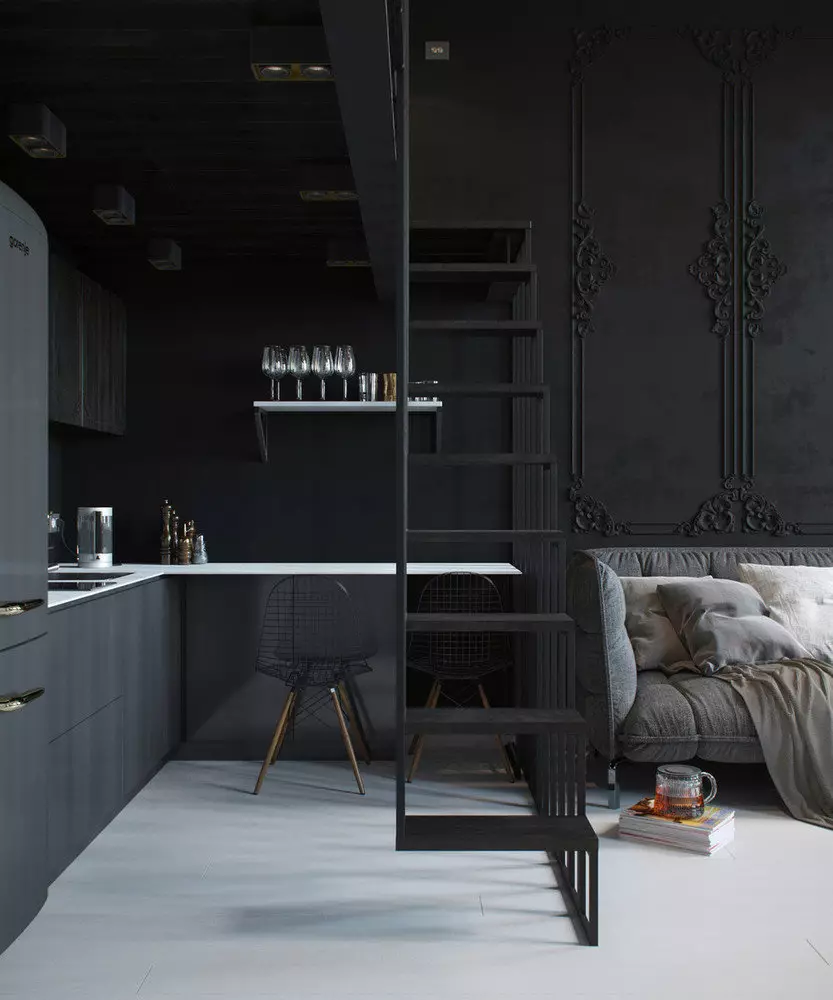
Design: Tatyana Shishkin
Many cities have such apartments: small, but with high ceilings. The height does not benefit them, because they look like uncomfortable yards-wells. In this case, there is an option to take a height to sustain and use the mezzanine. For example, as a peculiar "second floor", where you can place a bed and a desktop.
5 Furniture Transformer
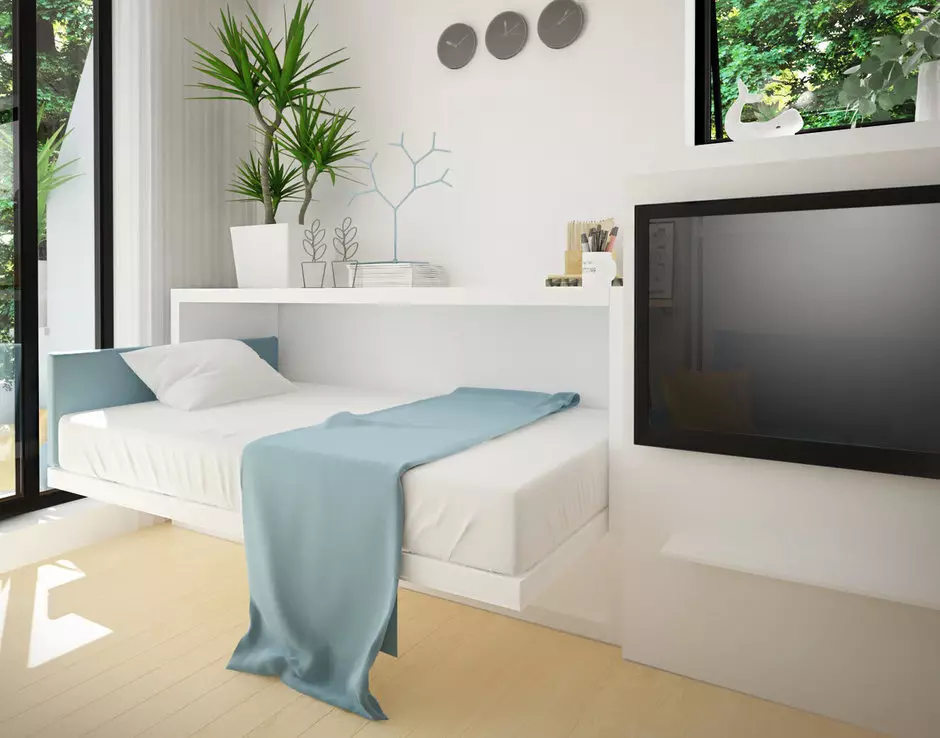
Design: Ekaterina Matveeva
The main tool expanding space in the compact apartment-studio is transformed furniture. The sofa is turning into a bed, a wardrobe in the workplace, and the panel for the TV ... in one more sleeping place! And it is better if the furniture is transformed so easily that even a child can collect and disassemble it.
6 bedroom on the dressing room
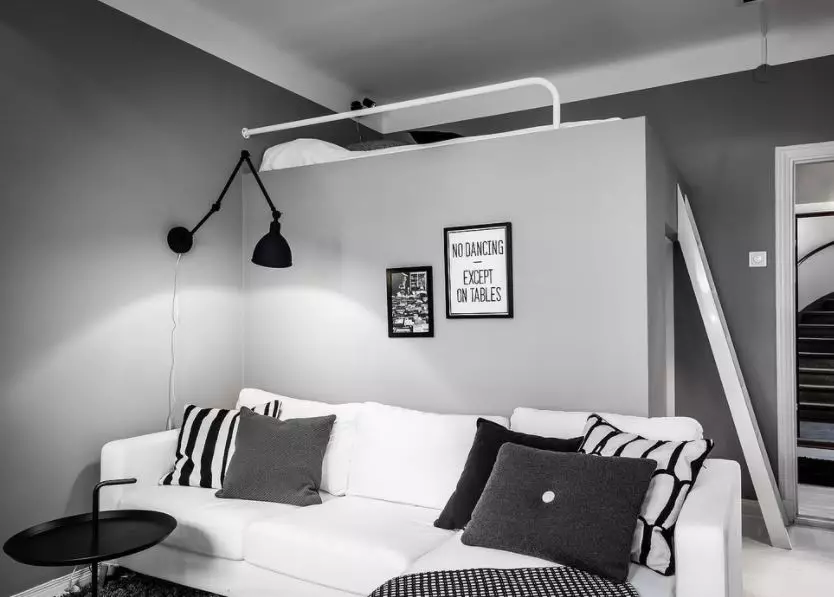
Design: Moodhouse Interiör
If in a small apartment in prioritize the creation of a dressing room, you can resort to an unusual layout again. For example, as in this project: a full-fledged sleeping place is organized on the roof of the dressing room. The main thing here is to find the balance between the height of the cabinet and the space above the sleeping place.
7 Kitchen in the hallway zone
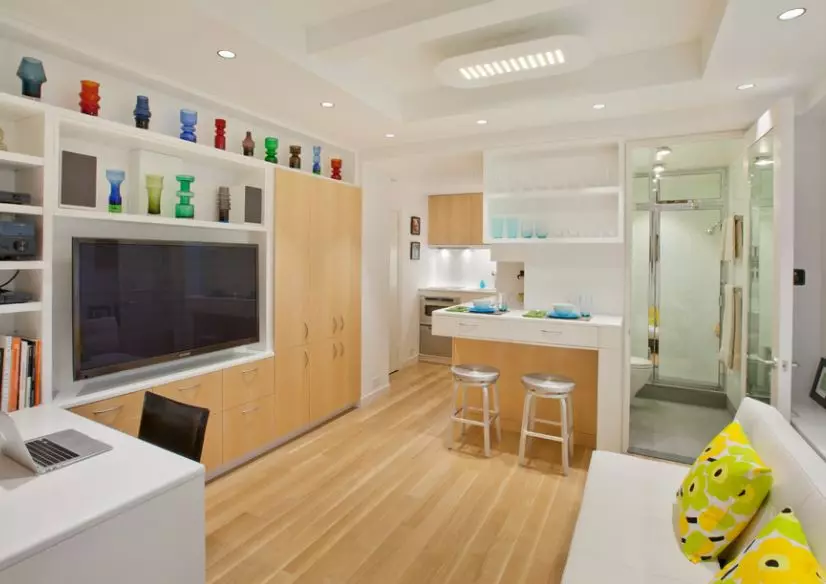
Design: Allen + Killcoyne Architects
If you rarely cook, make the kitchen as compact as possible and slide it into the hall zone. So the place is free to relatively spacious living room and workplace. The kitchen in the photo is not so simple, as it may seem: the countertop was wider than traditional analogs, and additional drawers were installed above the bottom line of cabinets. As a result, the work area, rich angle, smoothly flows into the lunch space.

