Removing the three undesupply partitions and adjusting the volumes obtained, the authors of the project turn one-room apartment in functional housing with a spacious living room, bedroom, a study and a seating area. Design style - spectacular eclectication.
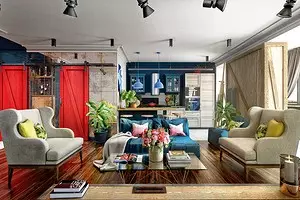
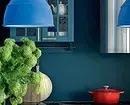
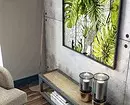
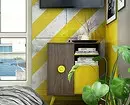
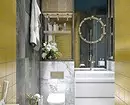
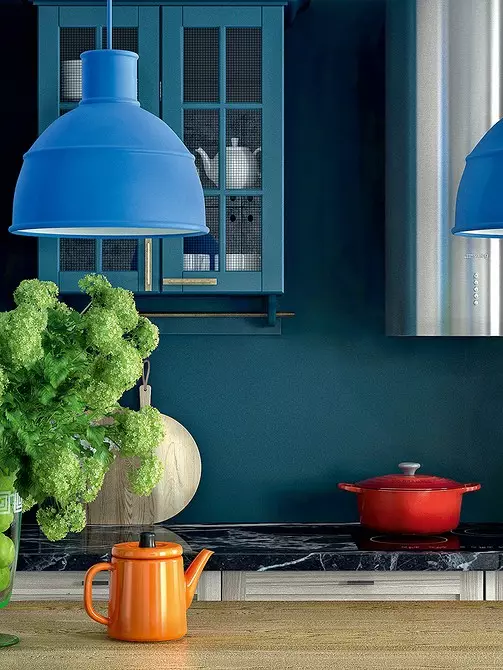
Kitchen
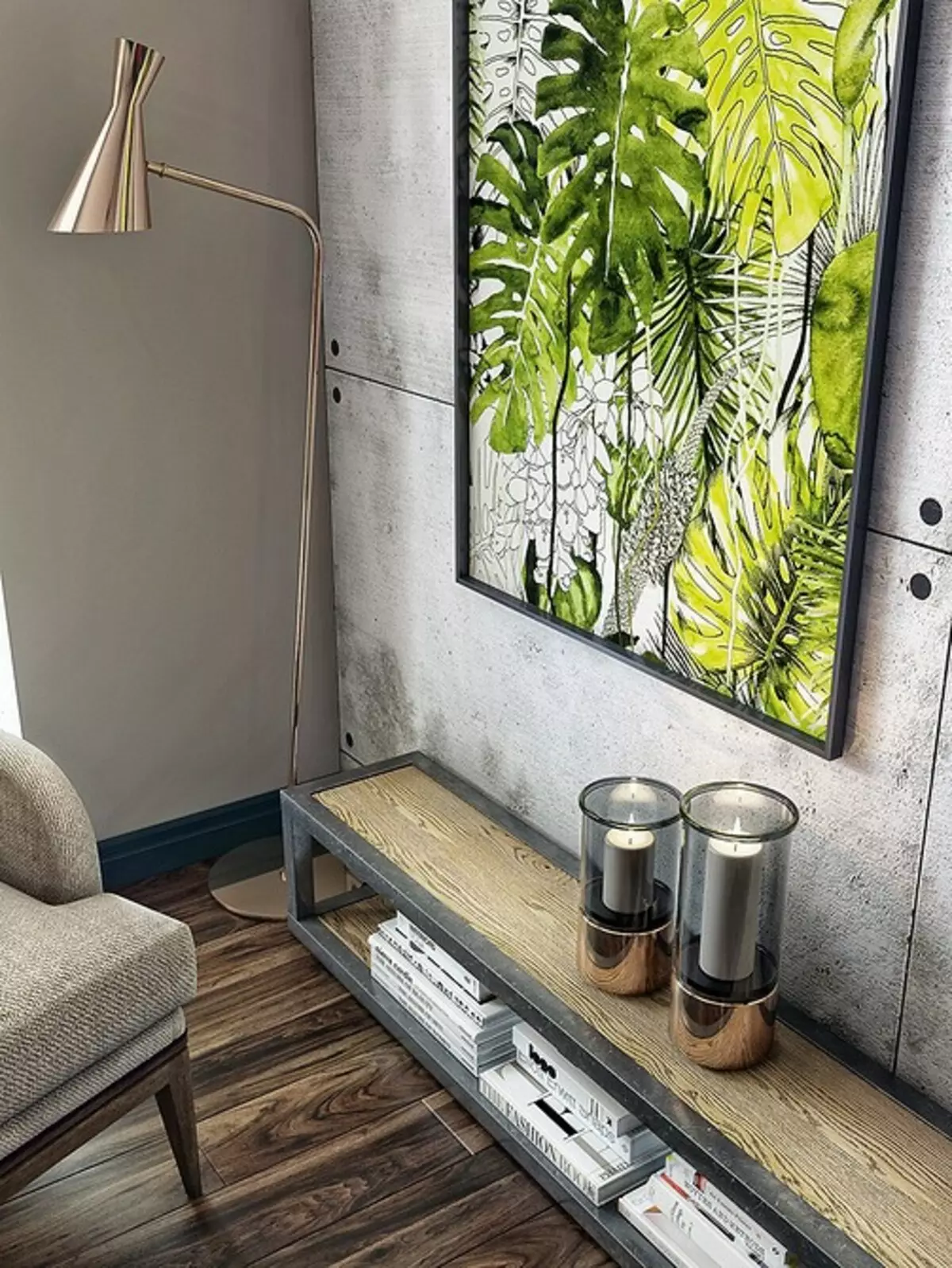
Living room
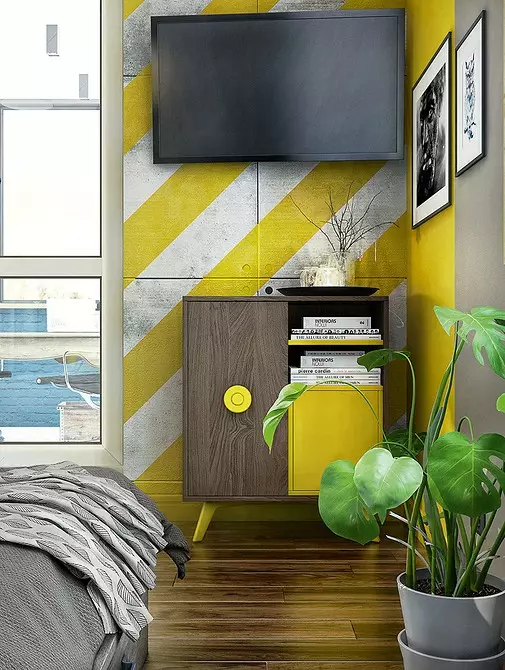
Bedroom
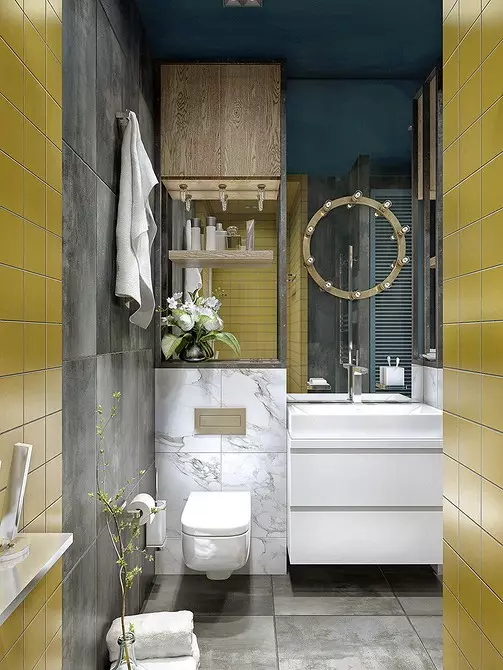
Sanusel
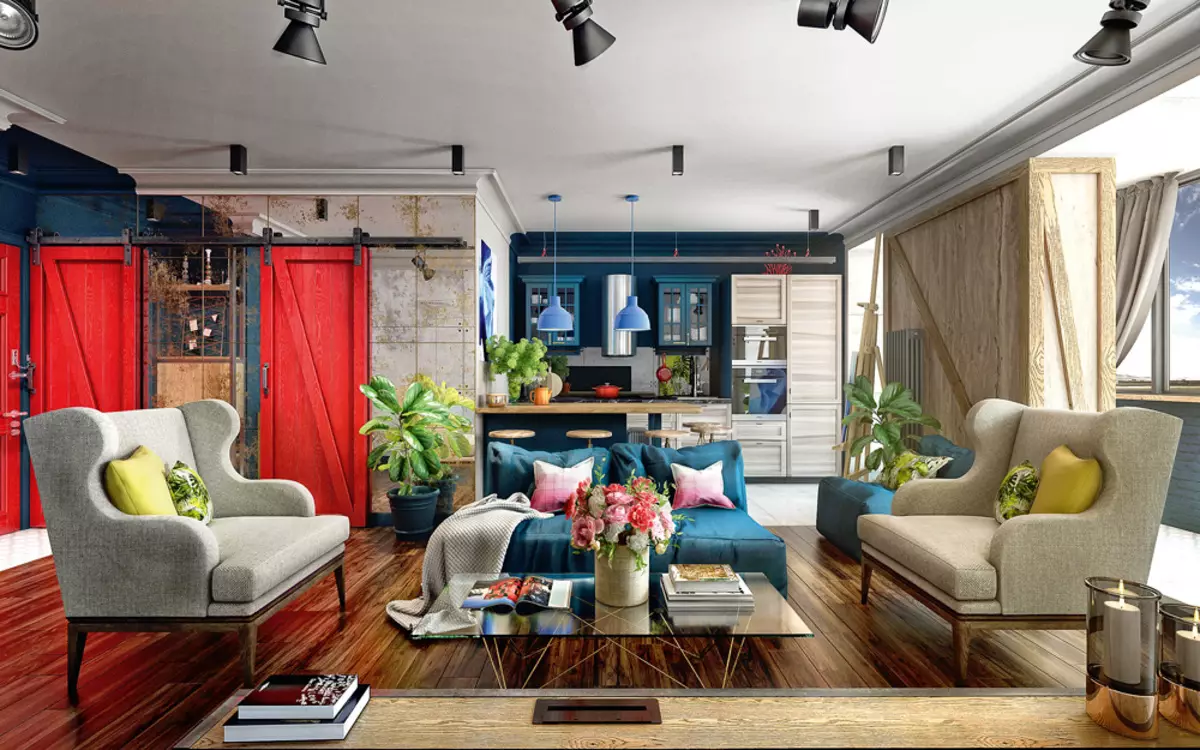
Living room
about the project
This one-room apartment with a spacious loggia is located in St. Petersburg. The owner wants to rationally dispose of space, so that it has and place for meetings with friends, and for a bedroom, and for the working area for his creative hobbies (a man is mastered by an academic drawing and painting). Another desire of the customer is numerous storage systems.
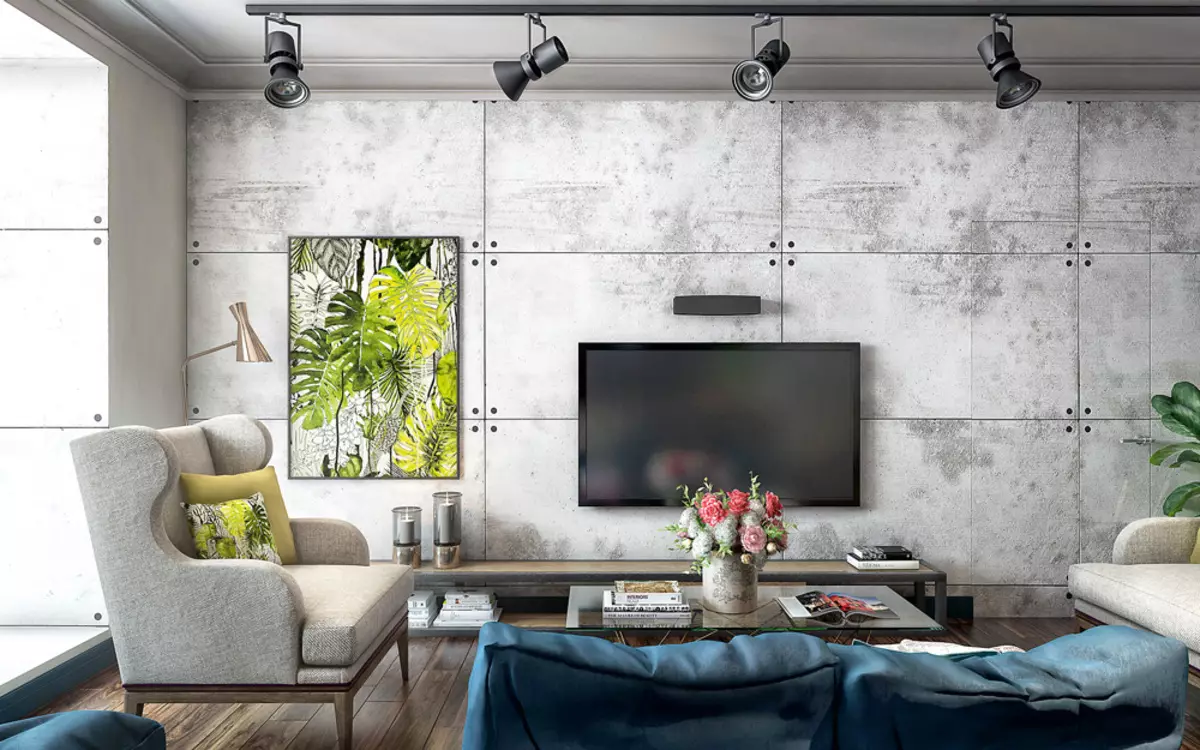
Living room
Given the initial data - the presence of spacious, but functionally unused hallway and glazed loggia, as well as two isolated plumbing premises, the authors of the project offer to lay out several reasonable adjustments. Undesome partitions between the entrance group and the kitchen room are dismantled. Thus, the area will appear for the organization of the living area. Wet premises will be united, but some of the cumulative metrage will be given under the mini-dressing room. The existing loggia is insulating and will join the representative zone - for this you will need to dismantle the bottom block and transfer the heating radiator. A recreation area will appear on the added area. The second half of the summer space will use the Cabinet with the entrance from the bedroom. A part of the private room is used under the creation of a roomy dressing room.
Kitchen-living room
Most of the surfaces will cover the paint of the same gray tone. This reception will help blur the boundary between the walls and the ceilings, thereby optically increasing the height of the premises. In addition, color accents (red doors and blue furniture) will play brighter on a neutral background.
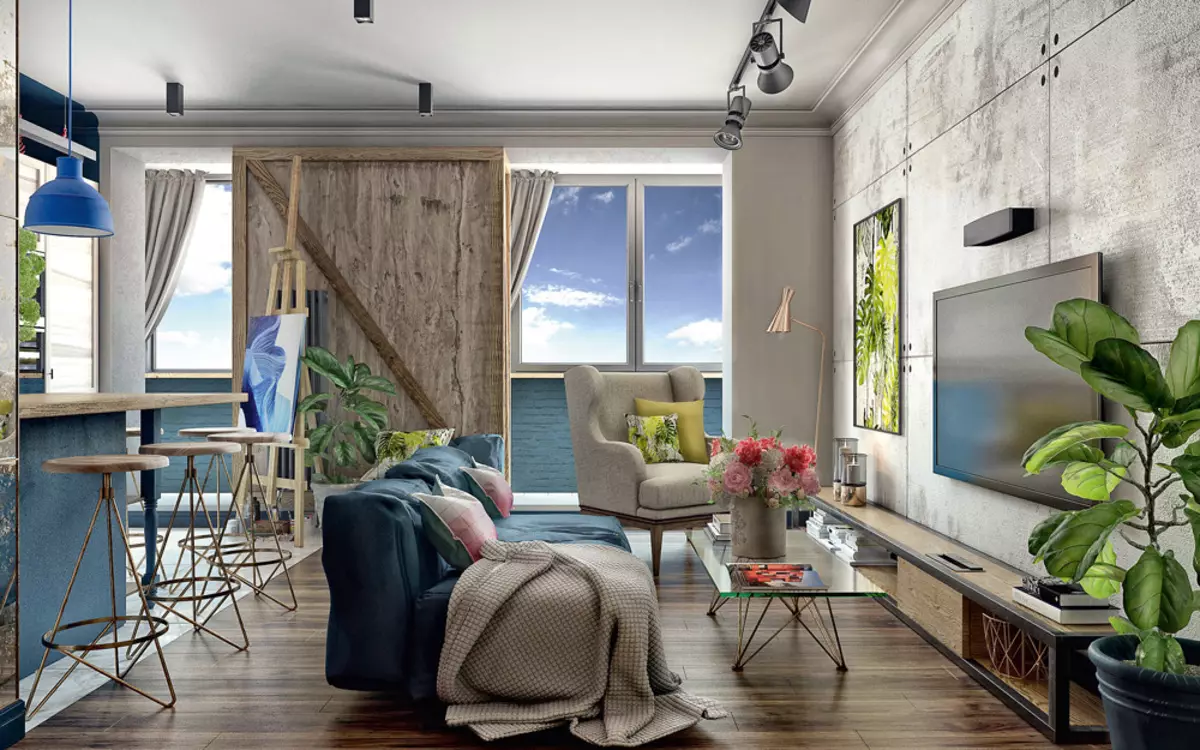
Kitchen-living room
Living area
The brutal theme in the interior is supported by the decoration of walls under cement and retractable doors in the style of boxes for transporting overall cargo. This characteristic element is repeated in all rooms of the apartment in different versions - as a styractive.
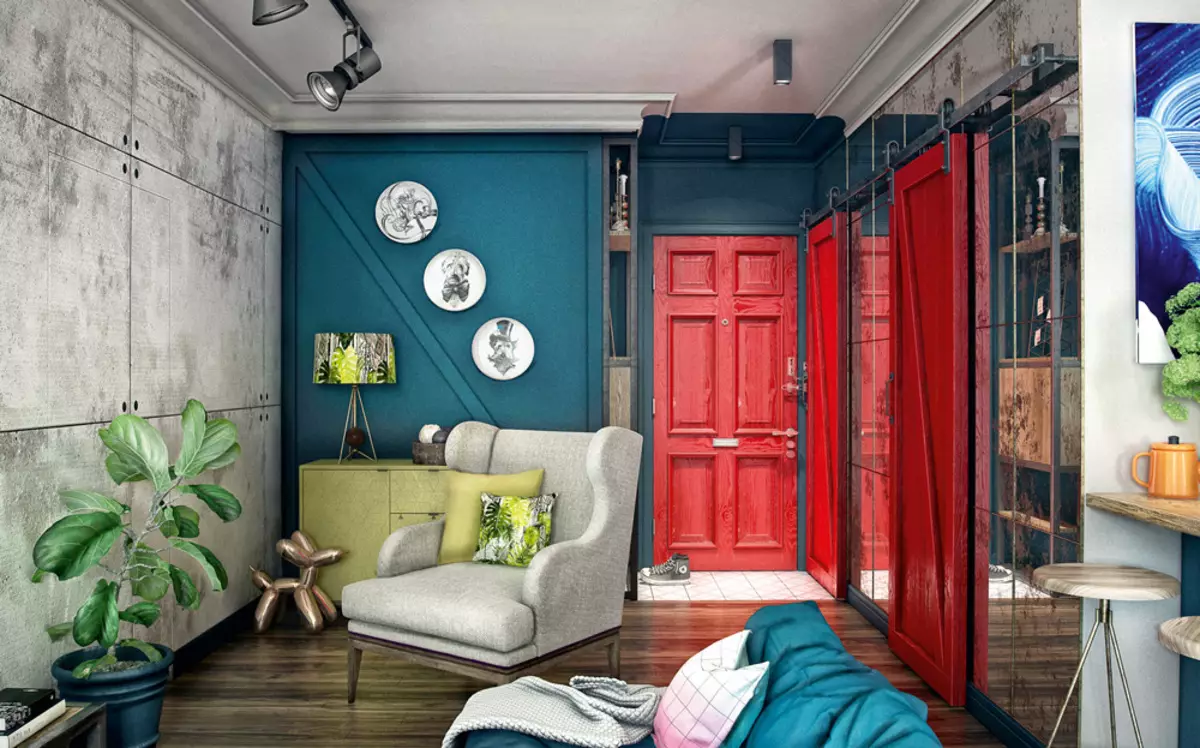
Living area
The materials of the finishing, designs and items of the decor are emphasized by the owner's passion - learning artistic skills.
Kitchen zone
Over the island there are two suspension lamps. They emphasize its volume, if necessary, create a chamber environment. The opening surface lighting will provide a LED tape hidden inside the ceiling element - a metallic heap.
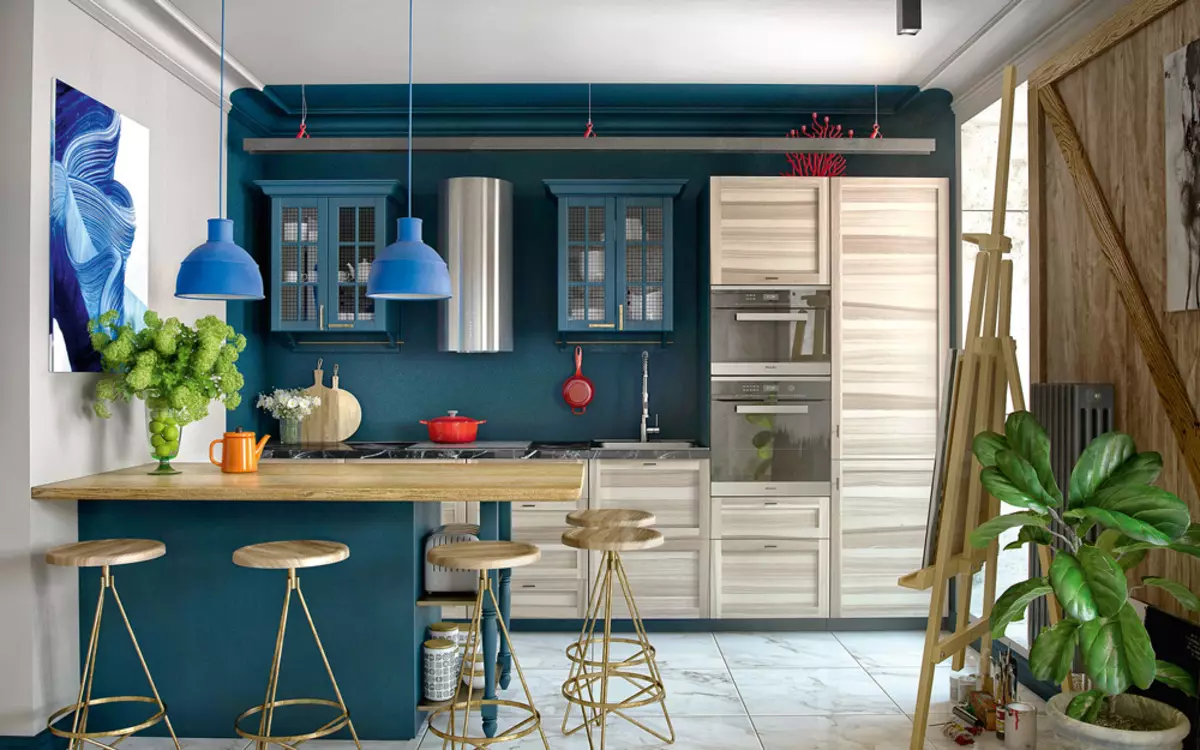
Kitchen zone
Bedroom
The linen of the door of the hidden installation will be subject to the same panels under the concrete as the wall. Thus, the room will become truly private. For a partially glazed partition, which will also serve as headboard, organize a dressing room. Under the lifting base of the bed will be equipped with storage.
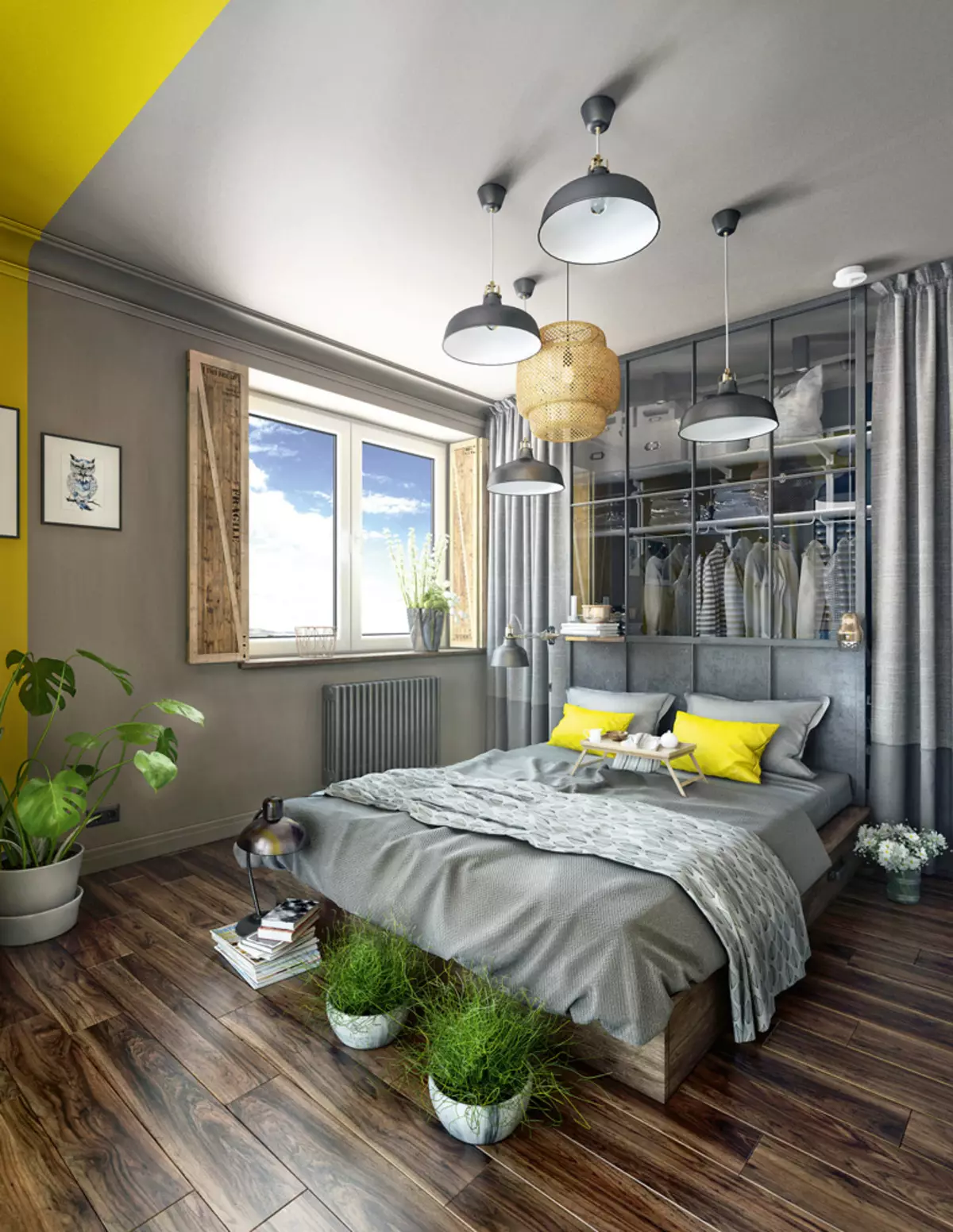
Bedroom
Cabinet
In the spacious part of the loggia, they equip a full-fledged office with a place to rest - a hammock, one edge of which will be fixed on an external enclosing wall, the second is on a vertically attached fat log. The second half of the room is cut off by a folding stained partition.
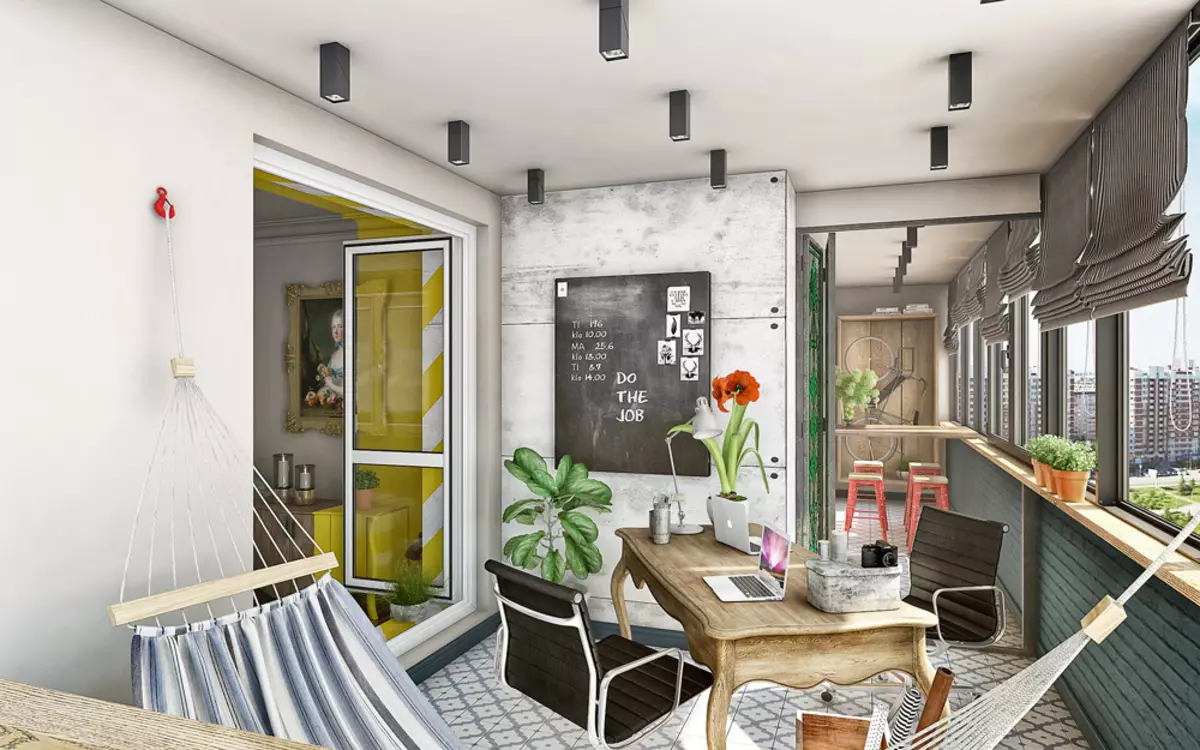
Cabinet
Sanusel
In the course of redevelopment in the room there will be a spacious niche. It is used to organize a shower zone in order to organize the construction method. There is a place in the bathroom and under the installation of a capacious shopping cabinet, inside which the full-size washing machine will fit. Save space when installing the toilet bowl will help the installation system.
The authors of the project are used to decorate the walls of the mirror - with their help you can optically push the boundaries of the premises.
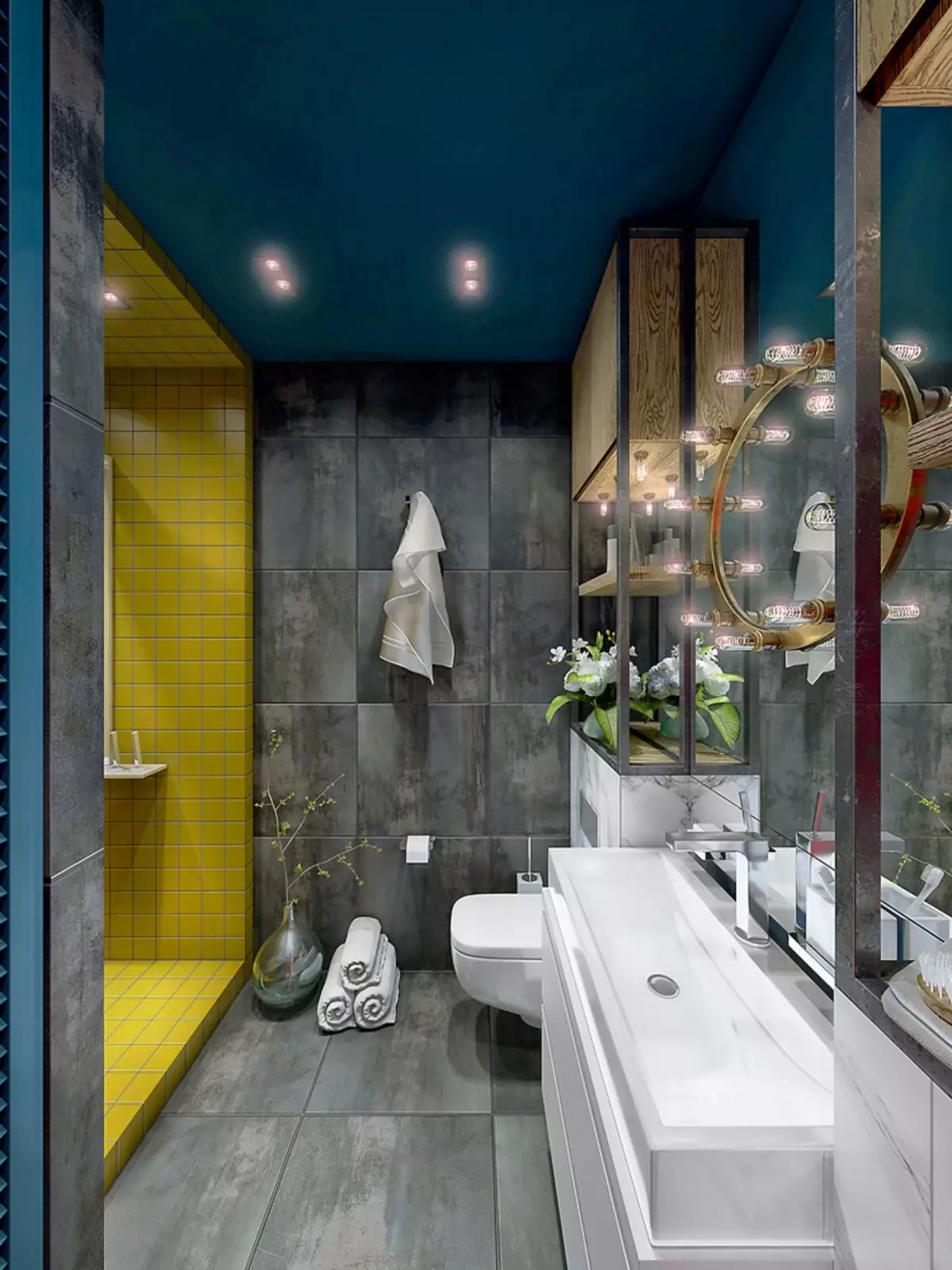
Sanusel
| Benefits | disadvantages |
|---|---|
There is an isolated public zone and bedroom. | The joining of the loggia complicates the coordination of redevelopment. |
| The insulated and attached loggia is equipped as the office and recreation area. | In the kitchen area, open in the living room, have to install a powerful hood. |
| Improved insolation of residential premises. | The arrangement of the shower niche in the construction method involves thorough waterproofing of the bathroom. |
| In the hallway and bedroom there are enough storage spaces. | A large number of furniture to order increases costs the estimate. |
| Preserved the height of the ceilings. |
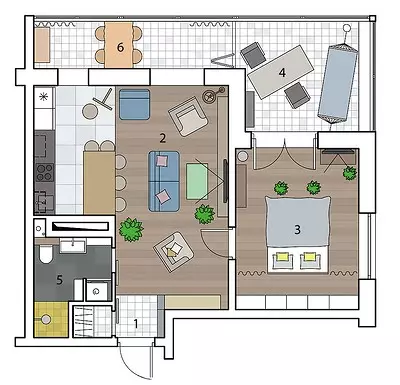
Designer: Maxim Zhukov
Designer: Victor Stefan
Visualization: Maxim Zhukov
Watch overpower
