The authors of this apartment in Novosibirsk have proven that the famous Formula of Misa Van der Roe "is less - it means more" remains relevant and in our days: a spacious four-bedroom apartment turned out from a three-bedroom apartment after redevelopment.
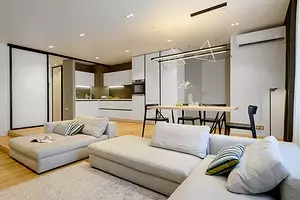
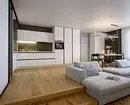
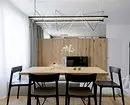
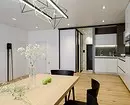
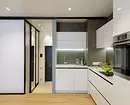
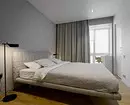
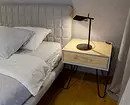
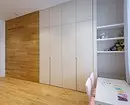
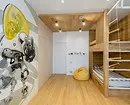
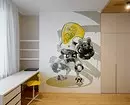
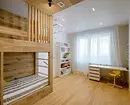
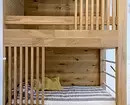
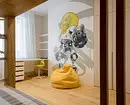
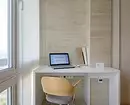
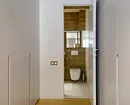
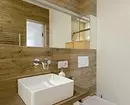
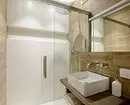
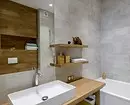
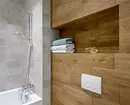
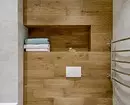
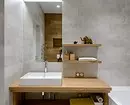
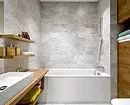
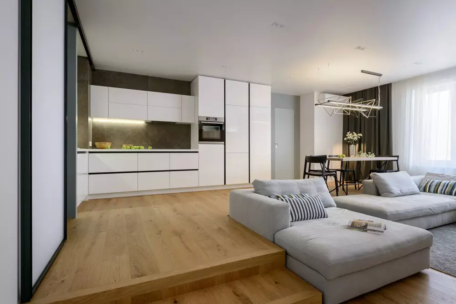
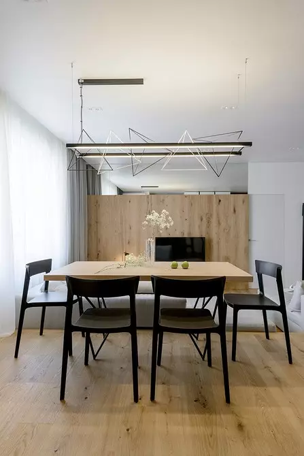
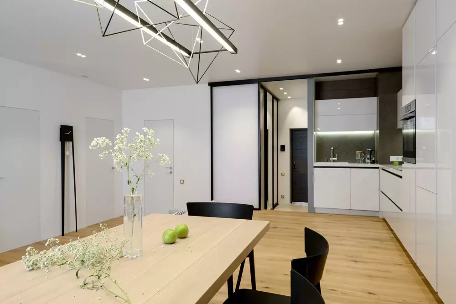
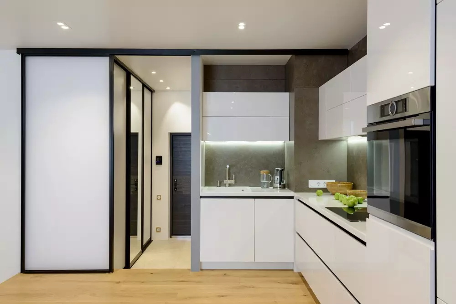
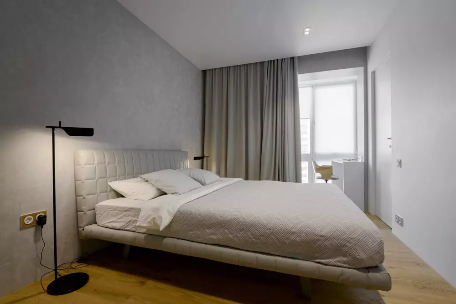
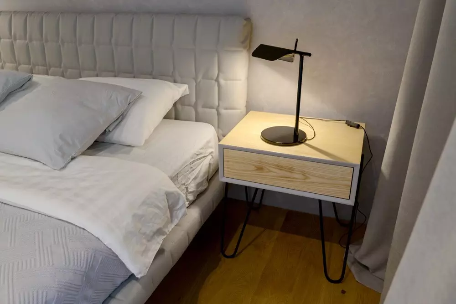
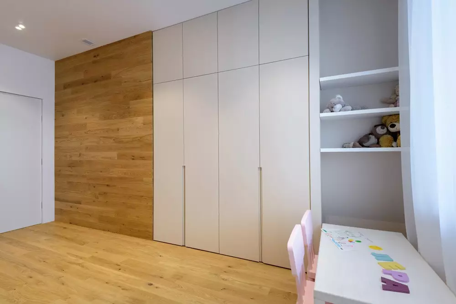
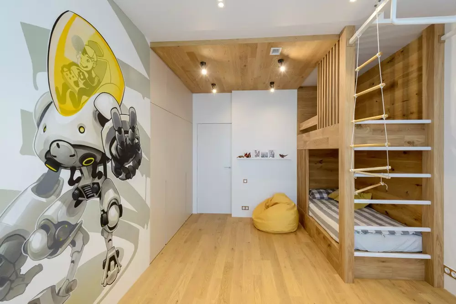
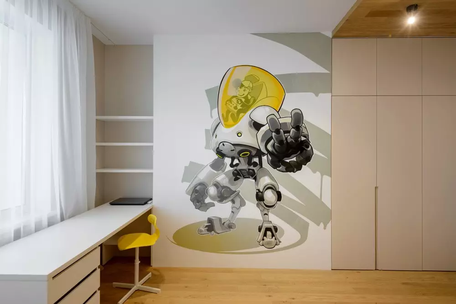
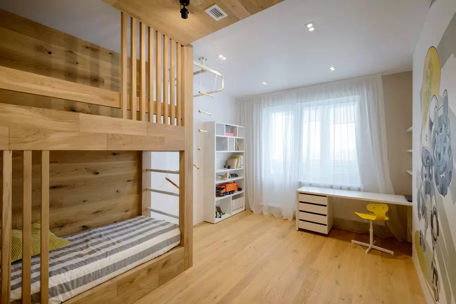
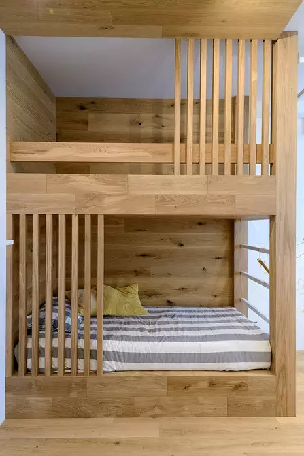
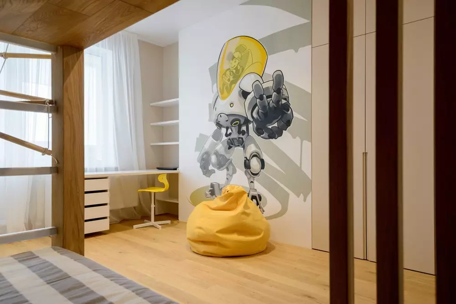
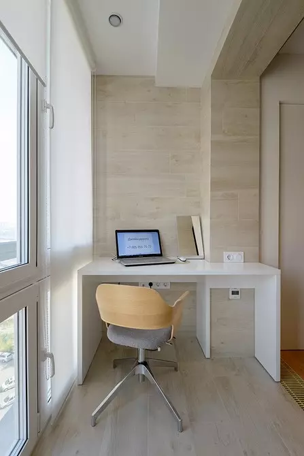
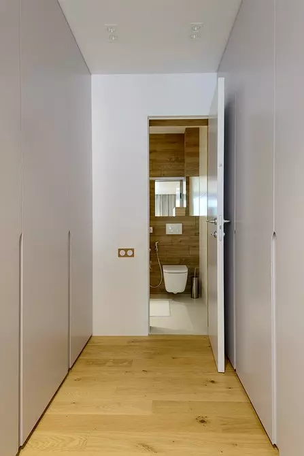
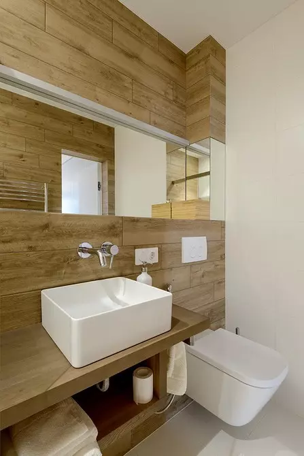
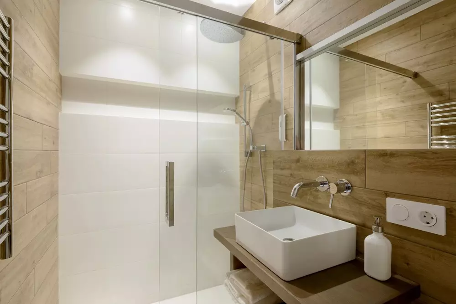
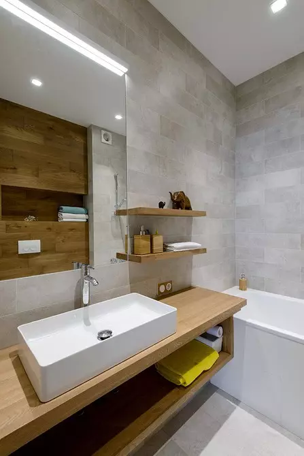
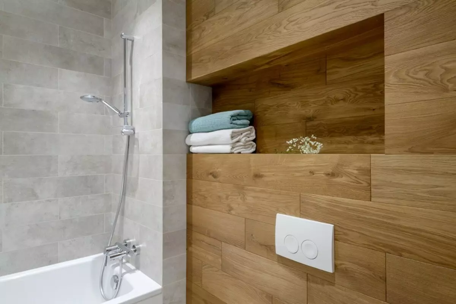
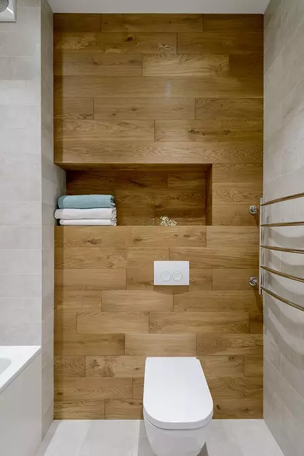
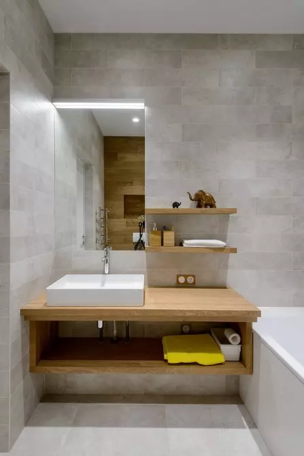
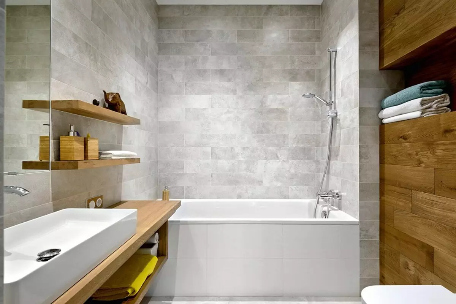
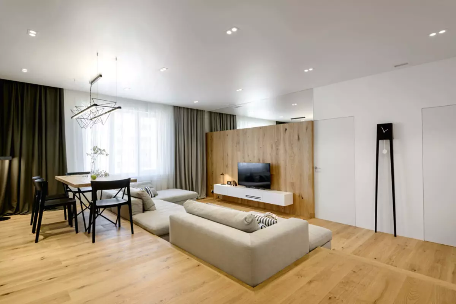
Thanks to the mirror at the top of the wall, the space seems even more. Delta levels makes the room more comfortable, and limit laconicism and an abundance of a tree form style
Minimalism - style with great opportunities. Choosing it, Ksenia Eliseeva and the owners of this apartment consistently adhered to its principles, which gave the desired result: a concise interior, not overloaded with detail. And what is important, instead of three rooms in the initial layout - now four, two bathrooms and convenient storage systems.
In addition to the white, black and natural colors of the tree in the parents' bedroom there are gray - this neutral shade of the monochrome gamma softens and balances the poles.
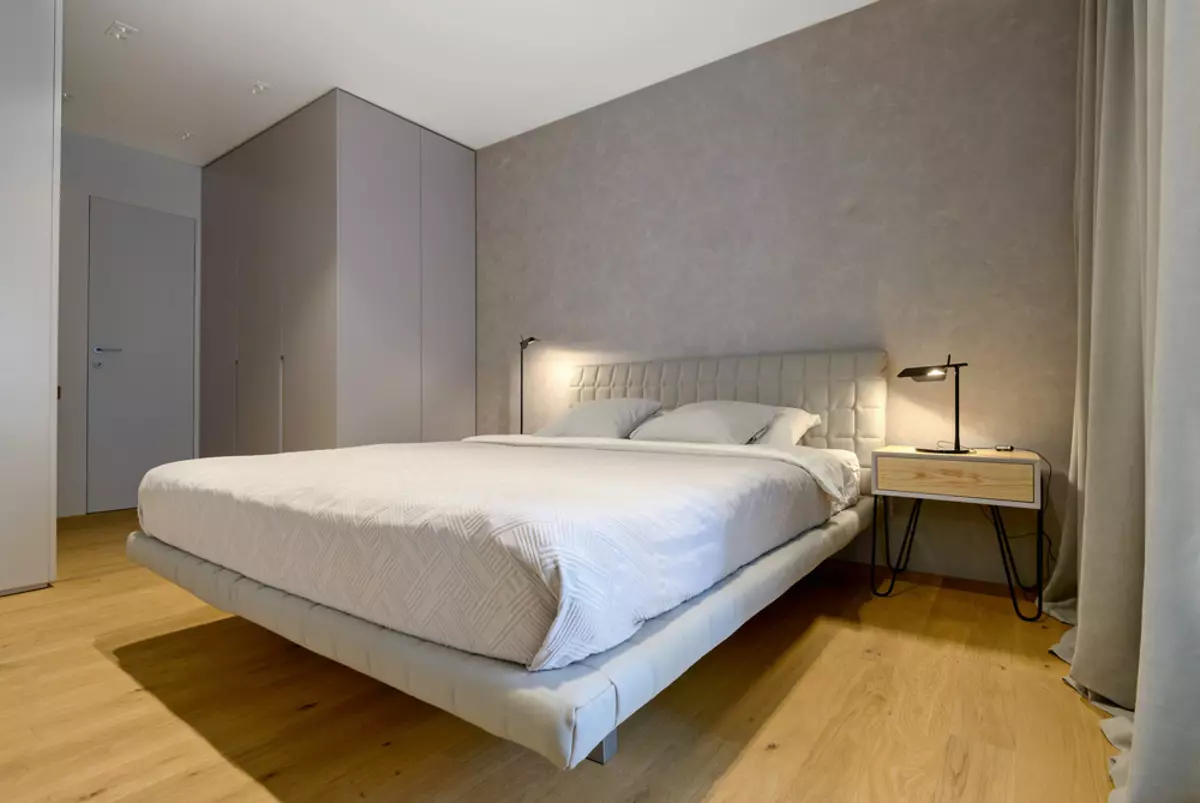
Black asymmetrical flooring looks graphically on the wall background, it is a spectacular emphasis in the restrained interior
Redevelopment
The apartment had three living rooms, as well as a kitchen, bathroom and pantry. In the process of redevelopment, it was decided to abandon the corridor - this space gave the living room. At the joined territories, the corridor was located the kitchen zone (such a transfer of the wet zones was agreed in the hillside), and in the released room there were another living room. As a result, a four-bedroom apartment turned out, where the kitchen-living room is a large space from which you can get into all other rooms: in the nursery, parents' bedroom, bathroom.
In the former storage room placed an additional bathroom (he adjoins the host bedroom). In addition, the bedroom was attached to the loggia, he was insulated and made her mini-office there. Thus, the main goal is to get rid of the useless area and make the space as open as possible - it was achieved. At the entrance there was a small entrance hall, which contains a spacious wardrobe under seasonal clothes and a wardrobe with washing and drying machines.
Open space needs to "collect" together, and here this problem serves a neutral color palette and decorative accents of black color.
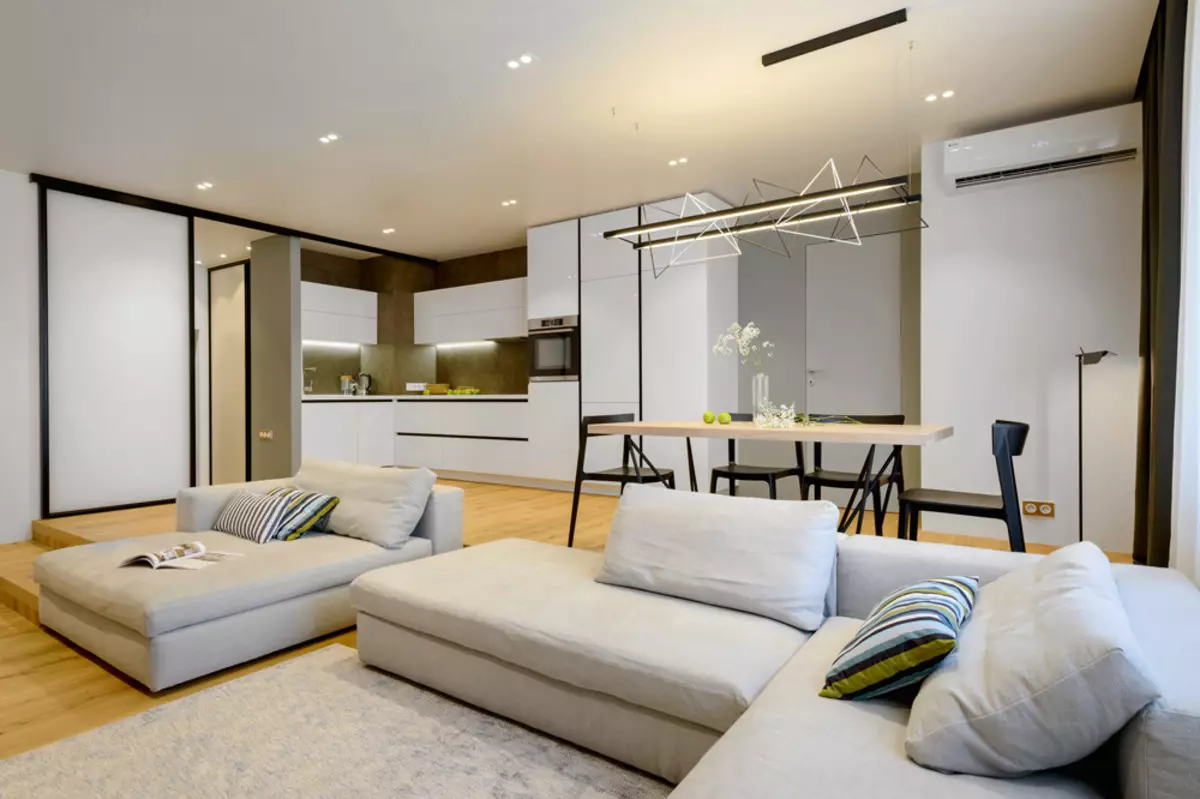
Behind the shifting partition - the hallway zone. The ceiling seems higher, first, due to the built-in light, and secondly, due to a wide sofa, which seems low and as if molten due to the level of the level between the living room and the dining area
Repairs
Non-religious walls partially removed. In the entire apartment made a concrete tie of the floor. The kitchen and bedroom zone raised relative to the previous floor mark on 30 cm. Thus, the hallway was cut off with a lounge. Inside the podium hid all kitchen communications, as well as, thanks to the level of level in the bathroom, it turned out to be possible to make a shower pallet flush with the floor. The floor in the humid zone was separated by a porcelain stoneware, in a residential - parquet board of oak. The walls were leveled by a plastering mixture, glazed glazed, covered and painted. Partially walls and ceiling are separated by the same parquet board as the floor.
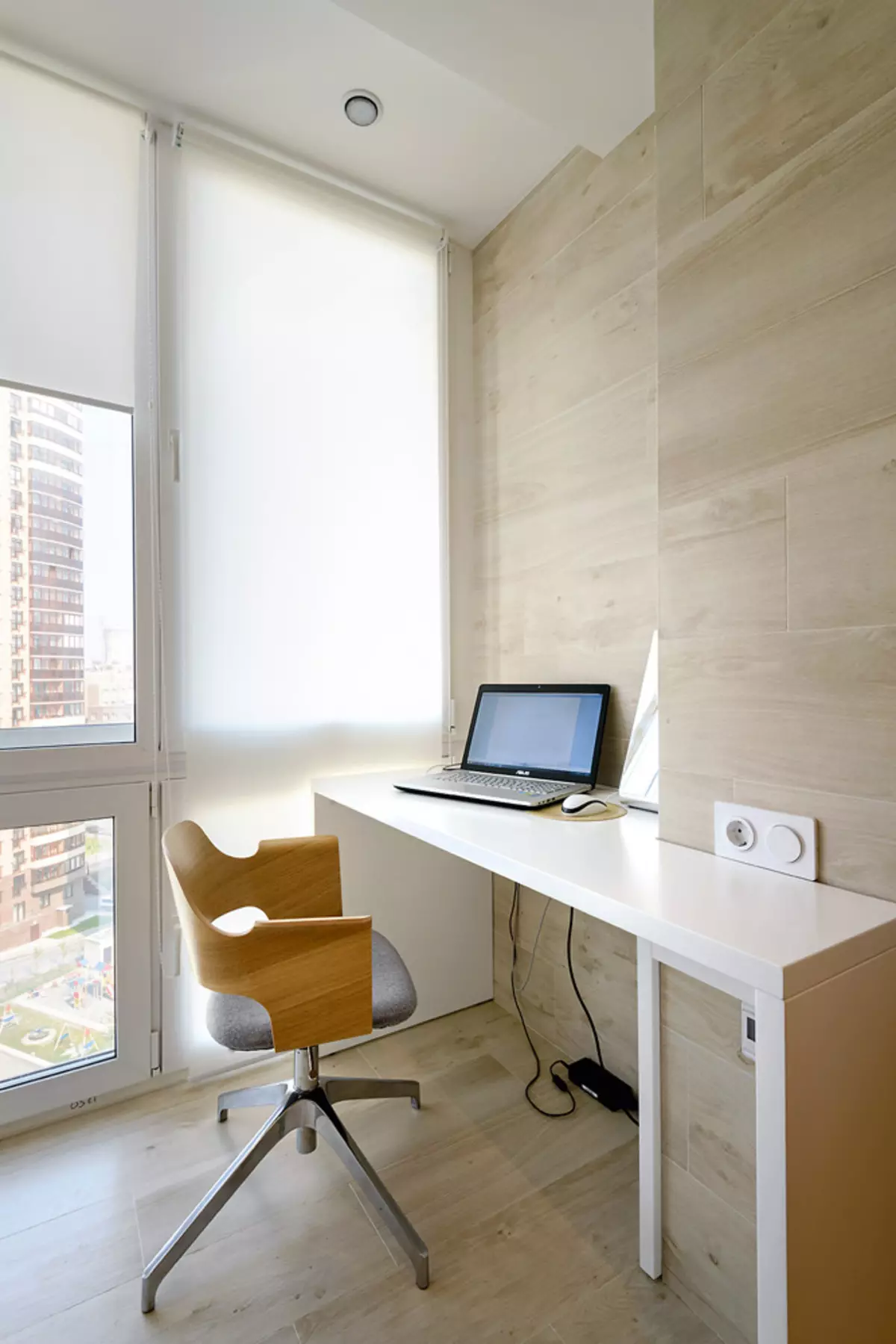
On the warmed balcony organized the office. In a small space, all the most needed: desktop and chair
Design
In the kitchen-living room, a clear zoning: a kitchenette and a dining table - on the hills, below - the zone of the TV with a comfortable large sofa, which, due to its simple form and neutral color, as if merged with the interior. In addition, the plane of the wall and floor also go into each other. These techniques help to give the interior unity, integrity.
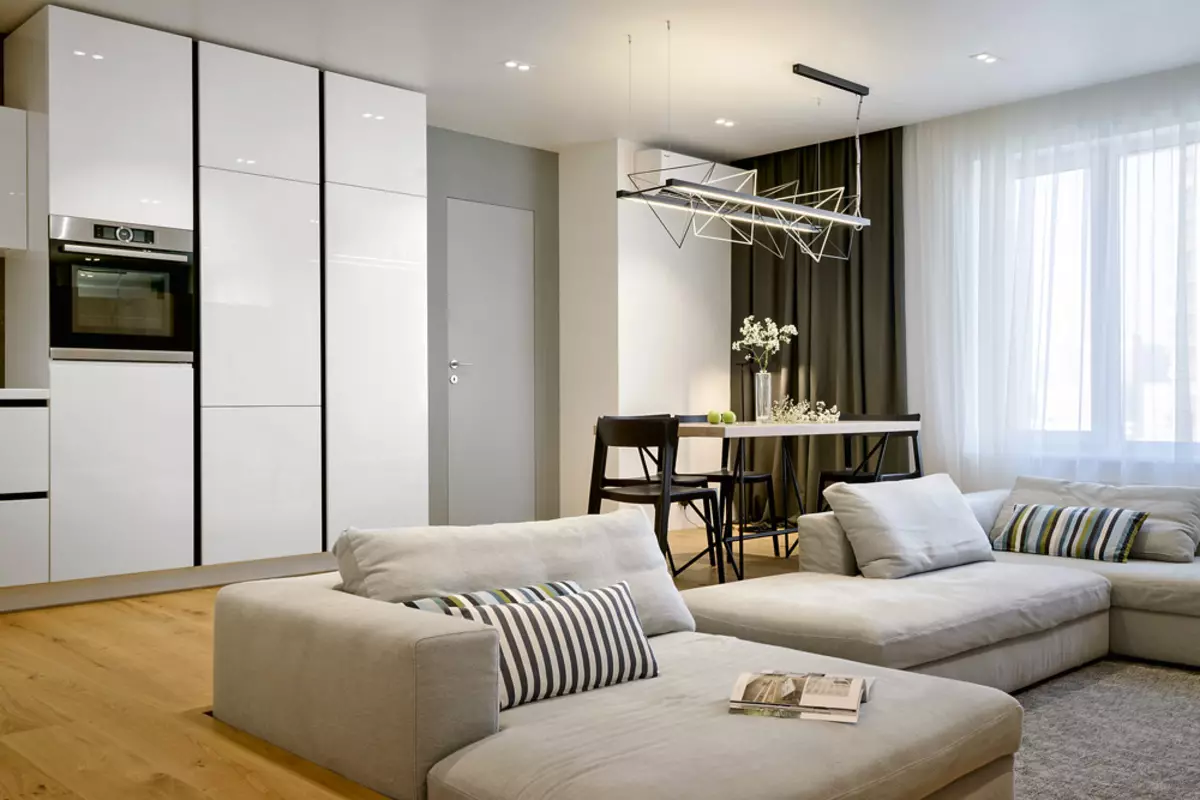
Kitchen-living room
Tree in the interior
The starting point for the interior concept has become a parquet board: its color, the type of brashing, drawing and structure. Starting work on the project, architect and hosts no other options have not even considered. In addition, the owners dreamed of a full-fledged dining table, again from the wood array, to feel the texture. And it was specially manufactured for this project in the company Bearmade by architect sketches. The base was made of a metal bar. It turned out very easily and weightless, despite the fact that by weight the table is quite heavy. Wooden wall covering, not reaching the ceiling, serves as a good background for the TV panel: the contrast of black and shade of natural wood is softer than the contrast of black and white (the main color of the wall). The tree is used in the decoration of children's rooms.
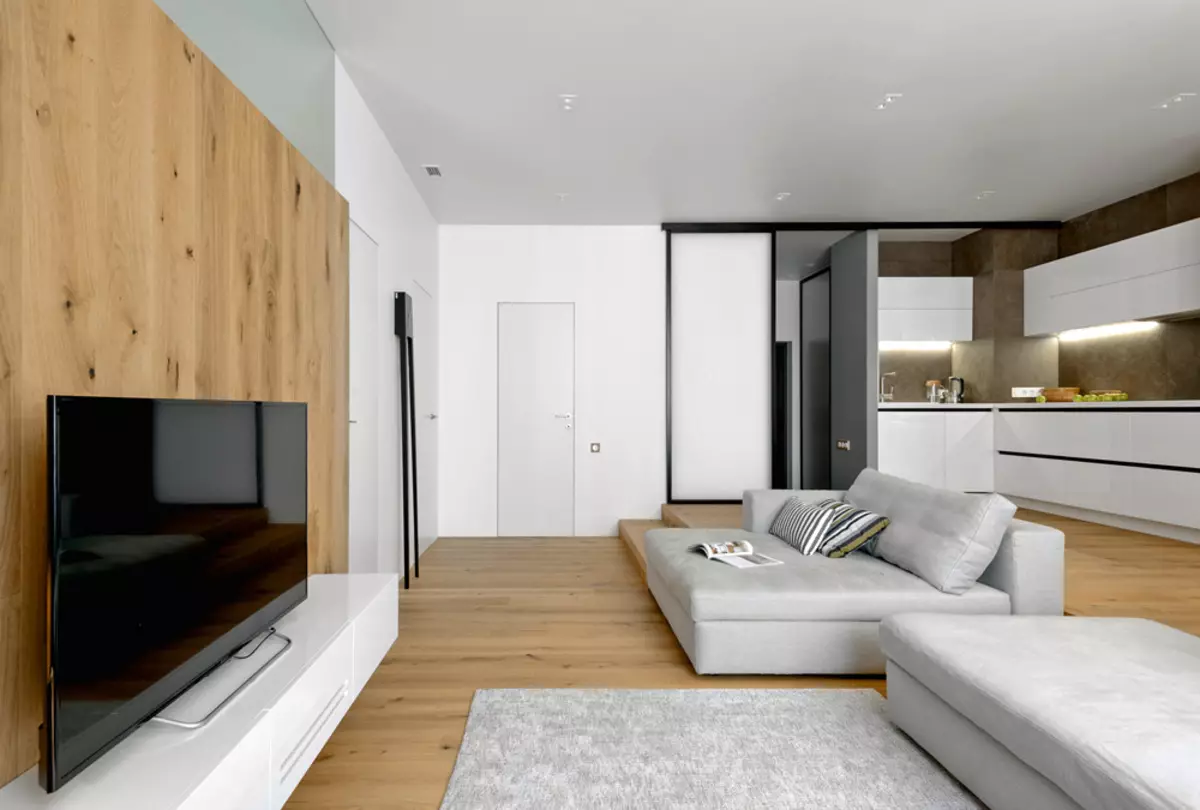
Kitchen-living room
Decoration of children
In order for children's rooms as quickly as possible, the adjacent wall between them. The author of the project makes a broken for the formation of a niche in which the cabinets are embedded, forming a single line. The main task for children is to create a field of activity for creativity of their small owners: spacious racks for toys, crafts and books, large spaces of monophonic walls (white or parquet board) so that, if necessary, children filled them with their drawings. In the yellow room for the boy, the wall of the wall is painted with marker paint. As a continuation of the design of the bed - a white horizontal bar (his grandfather for his grandchildren), a rope staircase, which can sometimes be changed on rings or a trapezium.
Cot, table and high chair in the girl's room - a temporary solution: someday a large bed and a desktop will appear here - the same as in a children's older brother.
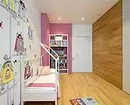
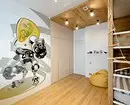
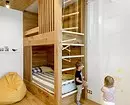
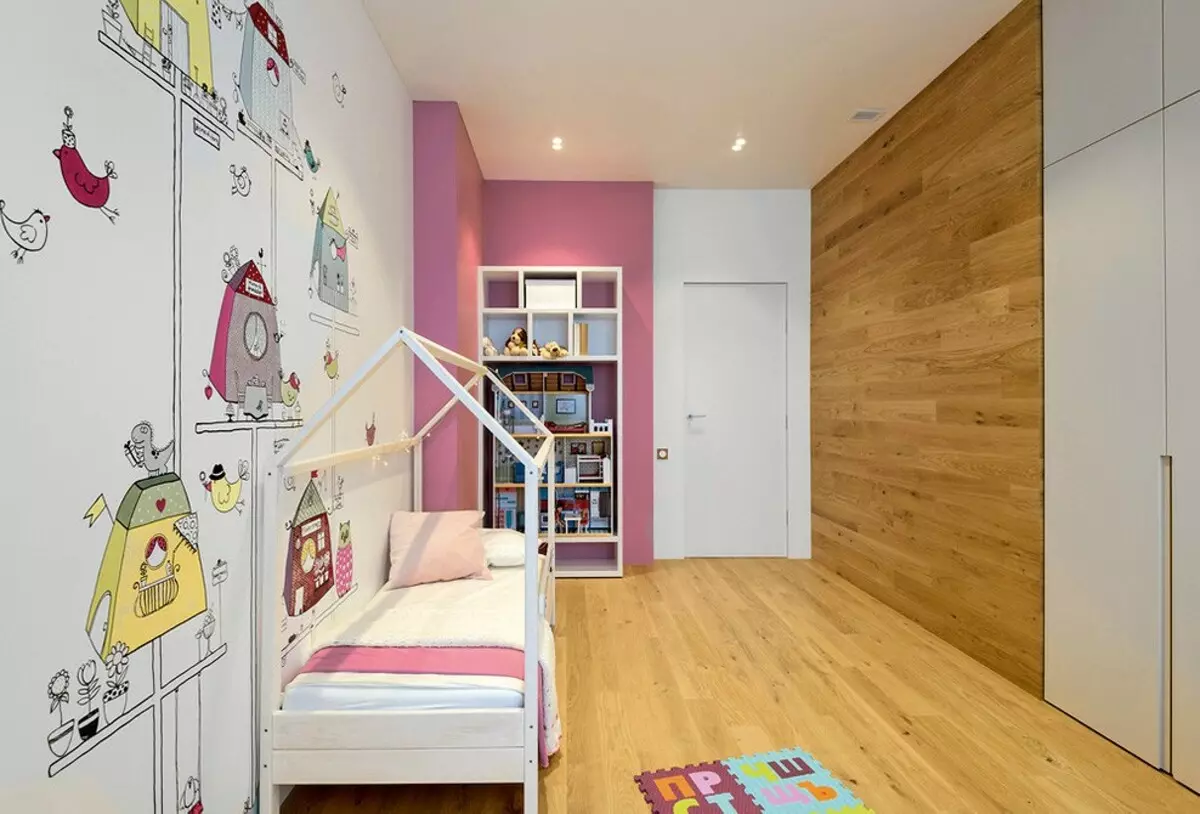
In the children's rooms, the project author added color: in the bedroom Girls - Pink, in the boy's room - yellow. Children love houses, so and a cot for a girl is chosen with characteristic outlines
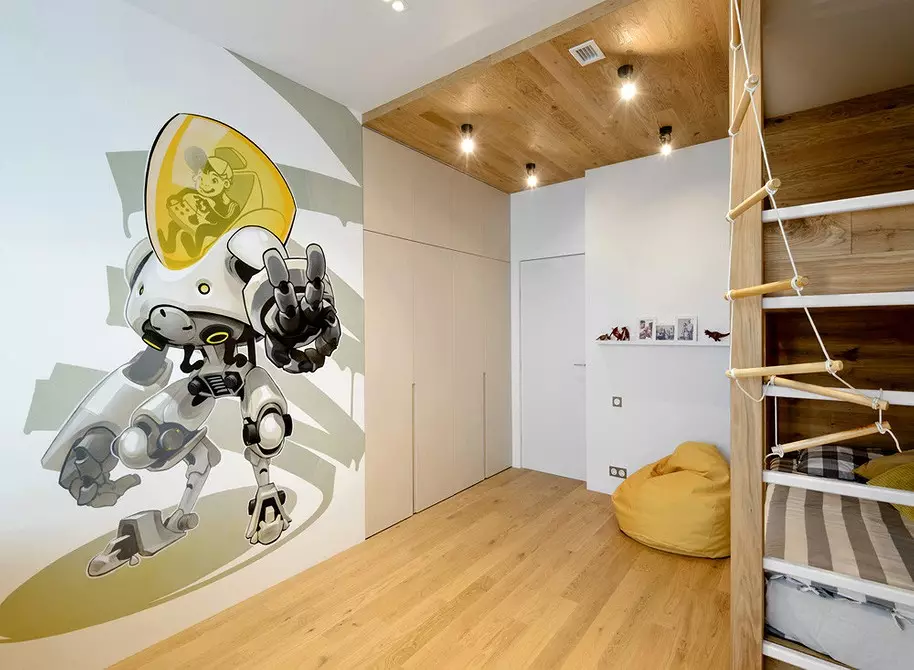
The yellow stains of graffiti, yellow chair and pouf - bright decorative accents in the boy's room. Nothing superfluous - this principle of "adult" zone is used in children's rooms, and a children's boy is framed more restrained
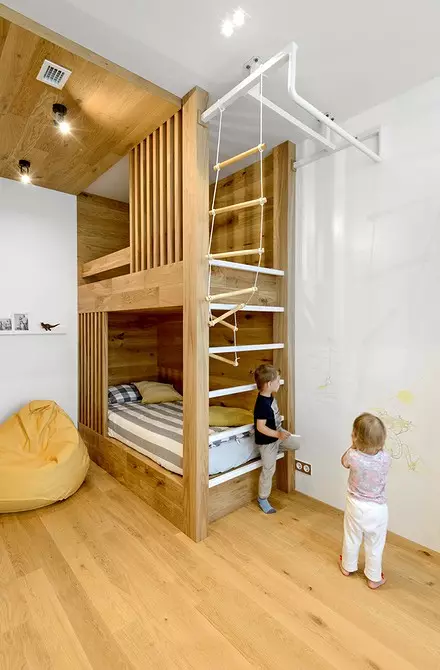
In the boy's room, the reception used in the living room: a tree, passing from the floor on the walls. Wooden plane here "develops" in a two-level bed, and at the level of the main bed line the wooden ceiling is constructed
Registration of bathrooms
For the bathroom, the bedroom was chosen under the wood and monophonic, white color - in the spirit of the overall stylistic solution of the apartment. In the bathroom - gray stonework with a pleasant texture under concrete and one wall, sheathed oak board. In support of her, the tabletop under the sink is also made of an array of oak. Thanks to stylistic unity, as well as light tones, each room separately seems more than it really is. In addition, porcelain stoneware is extremely practical material suitable for intensive operation. By the way, porcelain stoneware can become an excellent option for the bathroom. Today, this material is produced with a pattern, ideally reproducing wood texture.
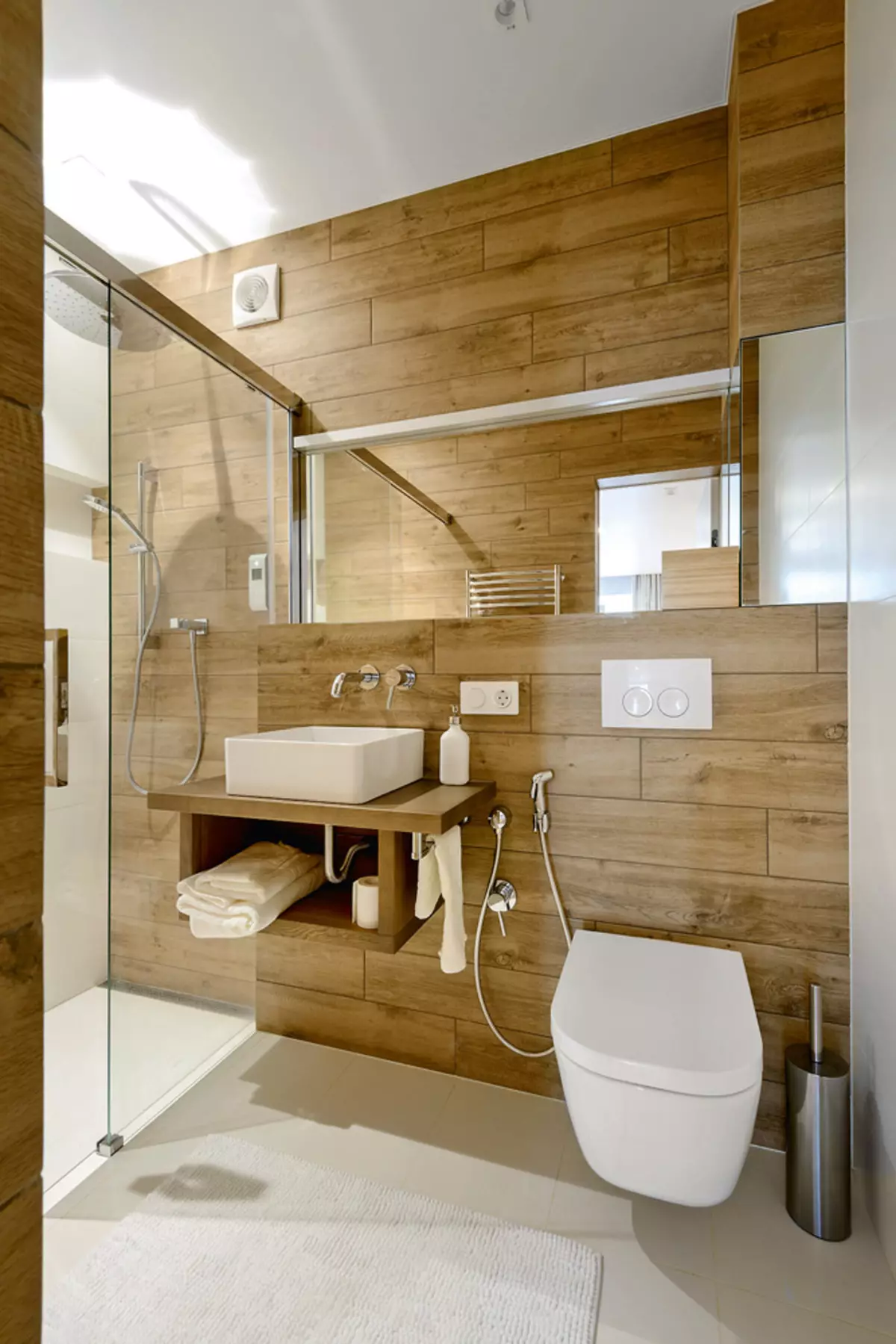
In small rooms like the bathrooms, the principle of non-fermentation of space, parts are especially valuable: unnecessary details do not eat it. A glass transparent partition does not create visual obstacles. The mirror visually expands the space
In my work, I still come across the opinion that the passing rooms are inconvenient. From Soviet times, we used to burn out the entrance of shirms, curtains, cabinets. Now everything is different: developers offer us a variety of planning, so you can give the will of fantasy. No need to fear open spaces, beware of removing extra walls. There are no corridors in this apartment: every square meter we tried to make a functional one. The living room became a composite center, and it is from her that we get into all rooms. The unifying factor is in this interior texture of a tree: parquet float floor with podium, partially - walls and ceiling, including in children. Thanks to this environmentally friendly material, the minimalist space looks warm and hospitable.
Ksenia Eliseeva
Architect, project author
The editors warns that in accordance with the Housing Code of the Russian Federation, the coordination of the conducted reorganization and redevelopment is required.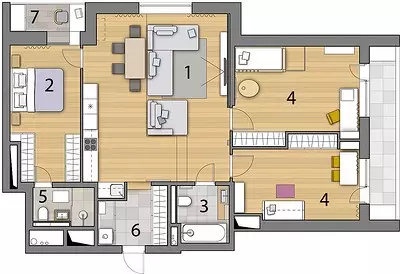
Architect: Ksenia Eliseeva
Watch overpower
