This apartment is located in the building of the former plant, which was rebuilt into the residential complex. "Past Life" and the architecture of the building suggested the style decision for the interior: there was no shadow of doubt that it should be Loft.
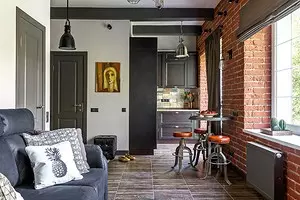
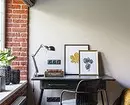
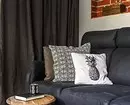
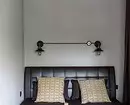
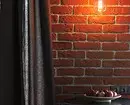
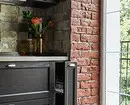
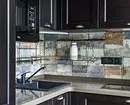
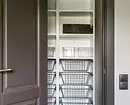
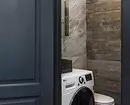
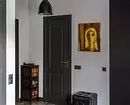
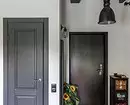
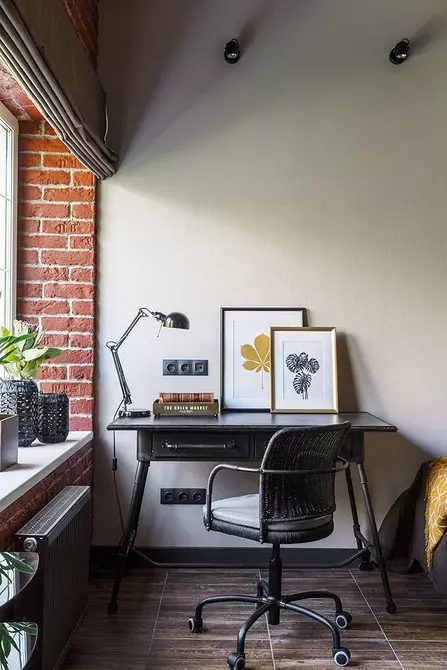
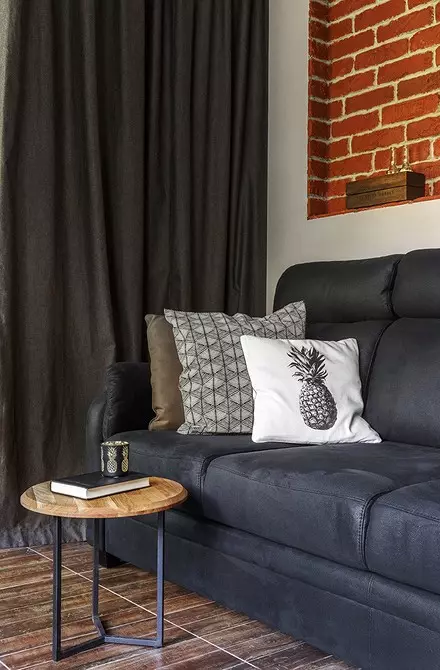
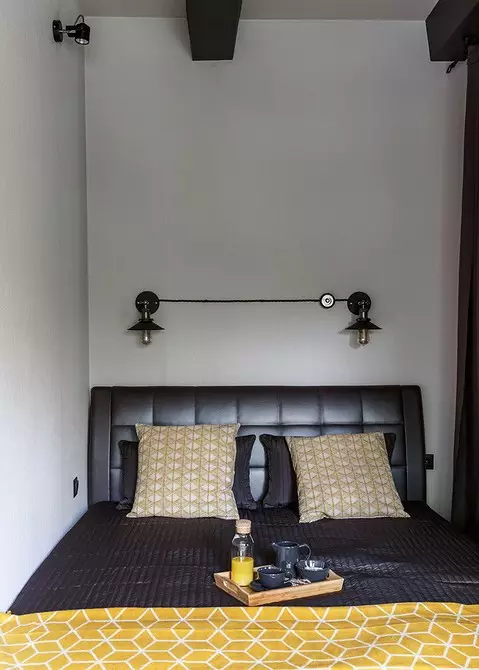
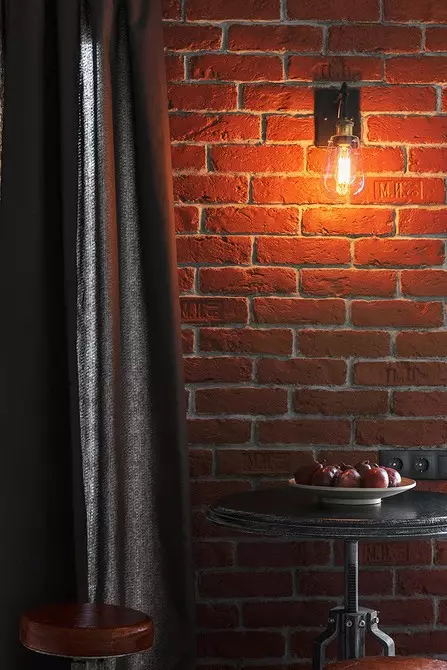
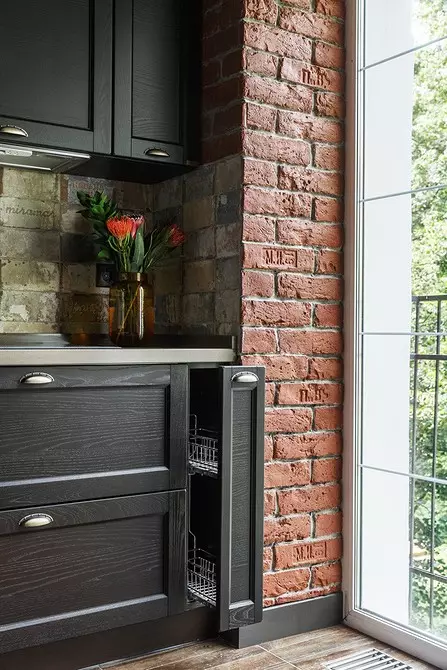
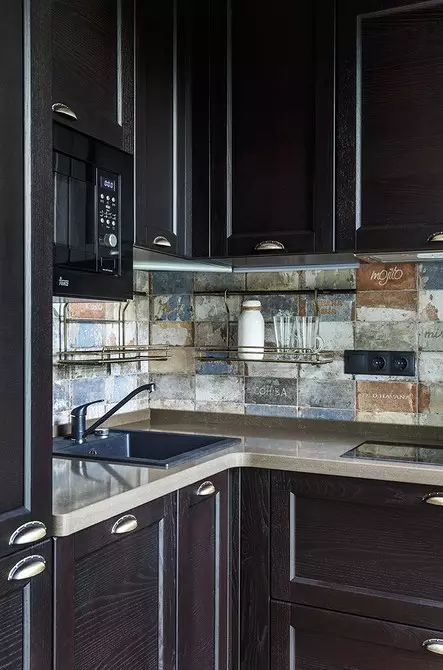
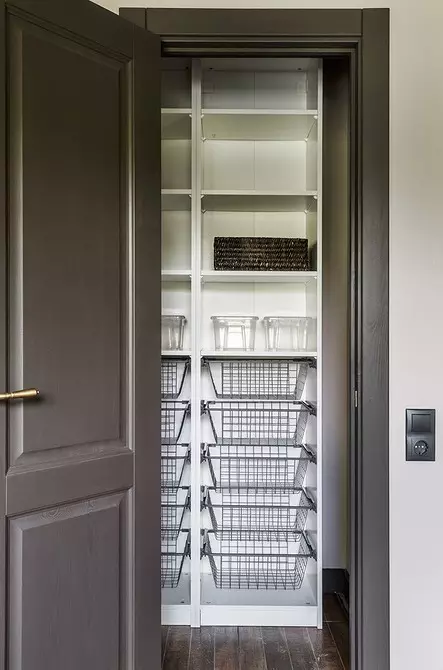
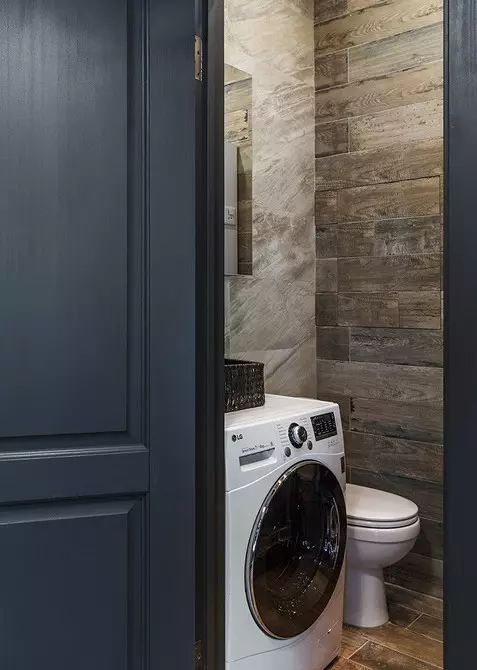
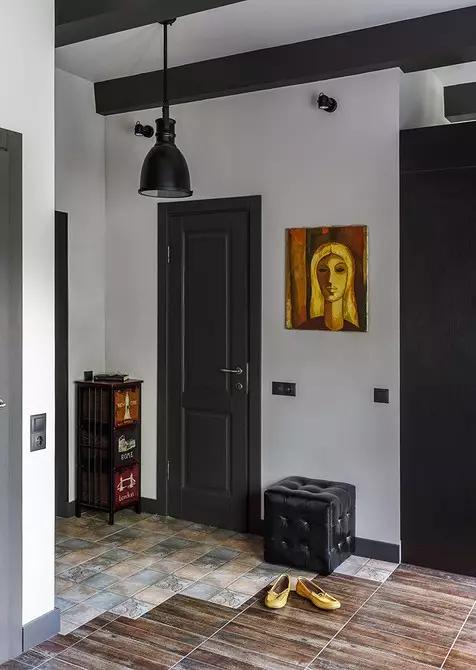
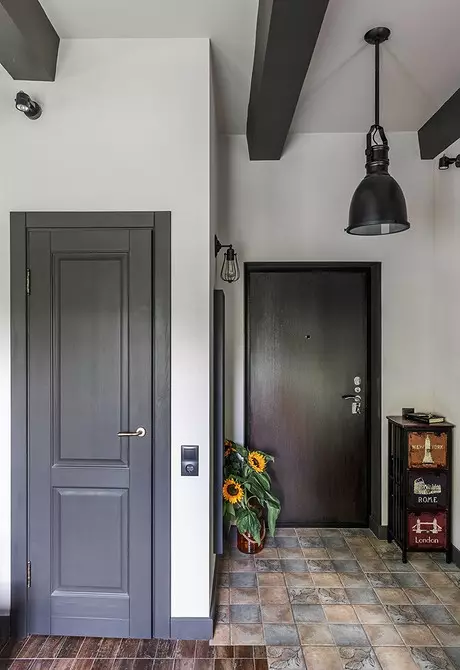
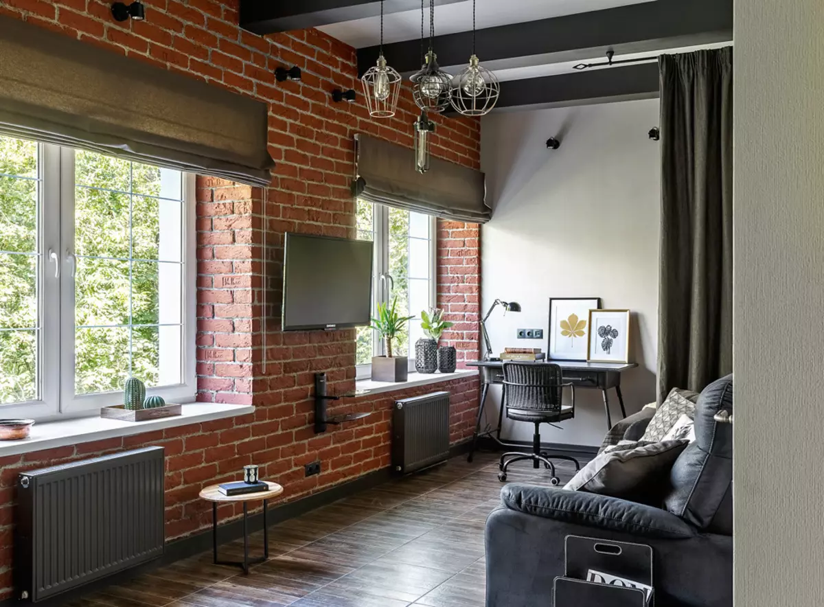
The living room area has a rather modest square, and there was simply no place for the couch. So the screen hung on a wall bracket
about the project
The customer, a successful top manager, examined this studio as temporary housing, which will later be subsequently renting. She wanted the interior to be performed in the loft style, but at the same time a warm atmosphere reigned here.Redevelopment
Initially, the studio was an open space with two windows and a French balcony. There was no internal partitions in the new apartment, it was notated to the left of the entrance to the water supply and sewerage, on the right - the ventilation box, separating the room into two parts. Next to the riser was organized by the bathroom, on the one hand, a living room and a roomy dressing room were equipped with a ventilation box. On the other - the bedroom (she was hidden behind the curtain). So that the noise of the ventilation shaft does not bring discomfort, the box was soundproofed.
The wardrobe decided to make wider than the ventilating box adjacent to it. To align these rooms in width, ventitive was laid with puzzle blocks.
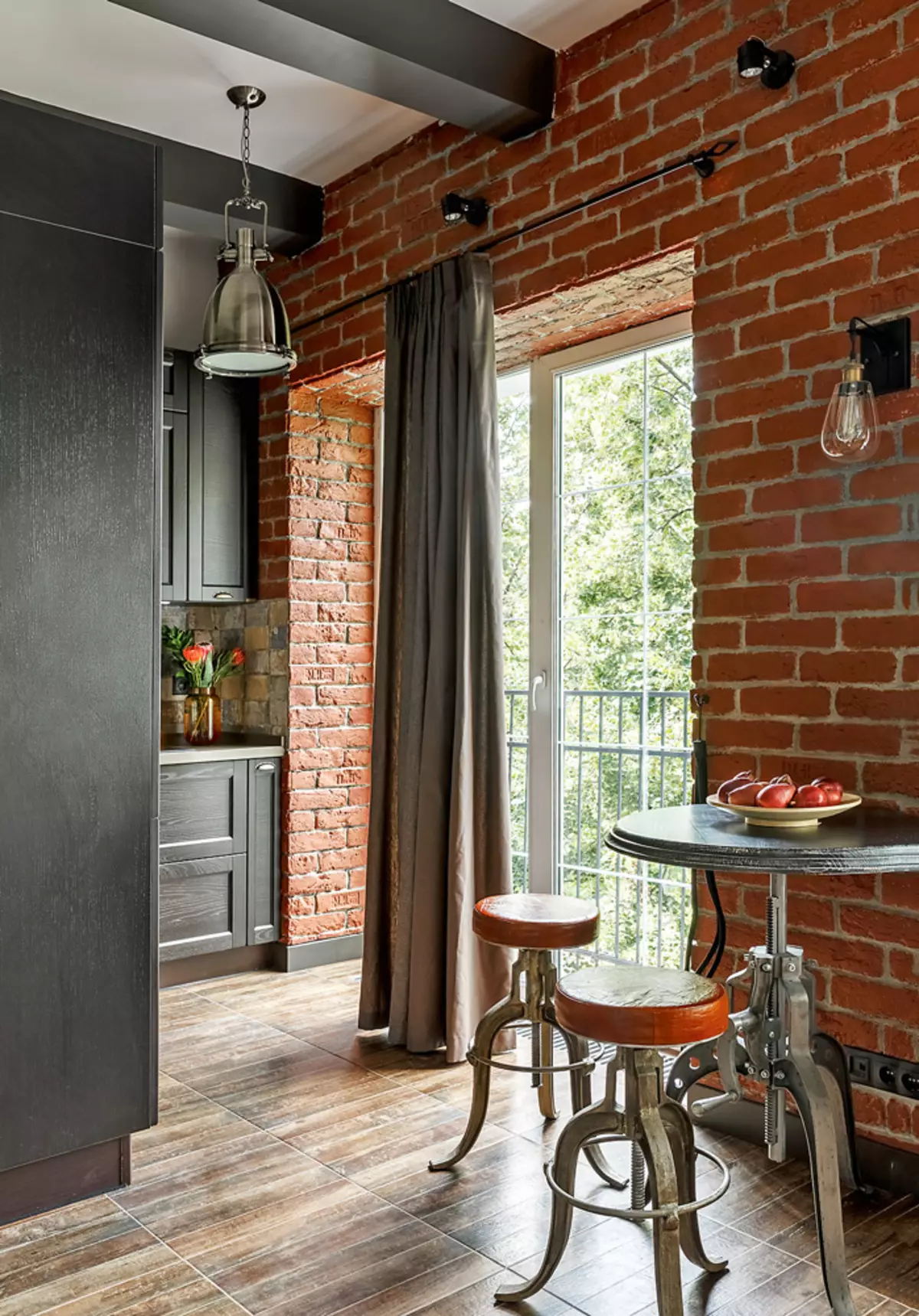
Kitchen modules ordered a depth of 53 cm. Cabinets with a standard depth of 58 cm would overlap the opening of the French balcony. The legs of the table and chairs are adjustable in height - so the dining kit is easy to turn into a bar
On a small area behind the bathroom planned the kitchen. The furniture headset is quite compact, but it was possible to place all the most necessary - refrigerator, microwave, cooking panel for two burners and dishwashers. Given that the hostess spends a lot of time at work and is rarely prepared, it was decided to refuse from the oven. The conditional border separating the kitchen and the living room serves a dining group - it is adjustable at height table and three stools. In the zone of the living room, the sofa was installed, on the contrary, in the simplest of the windows, hanged TV. Behind the curtain in the bedroom there is also a small working corner. The table was chosen from metal. Such, at first glance, strict, not a female version fits perfectly into the situation.
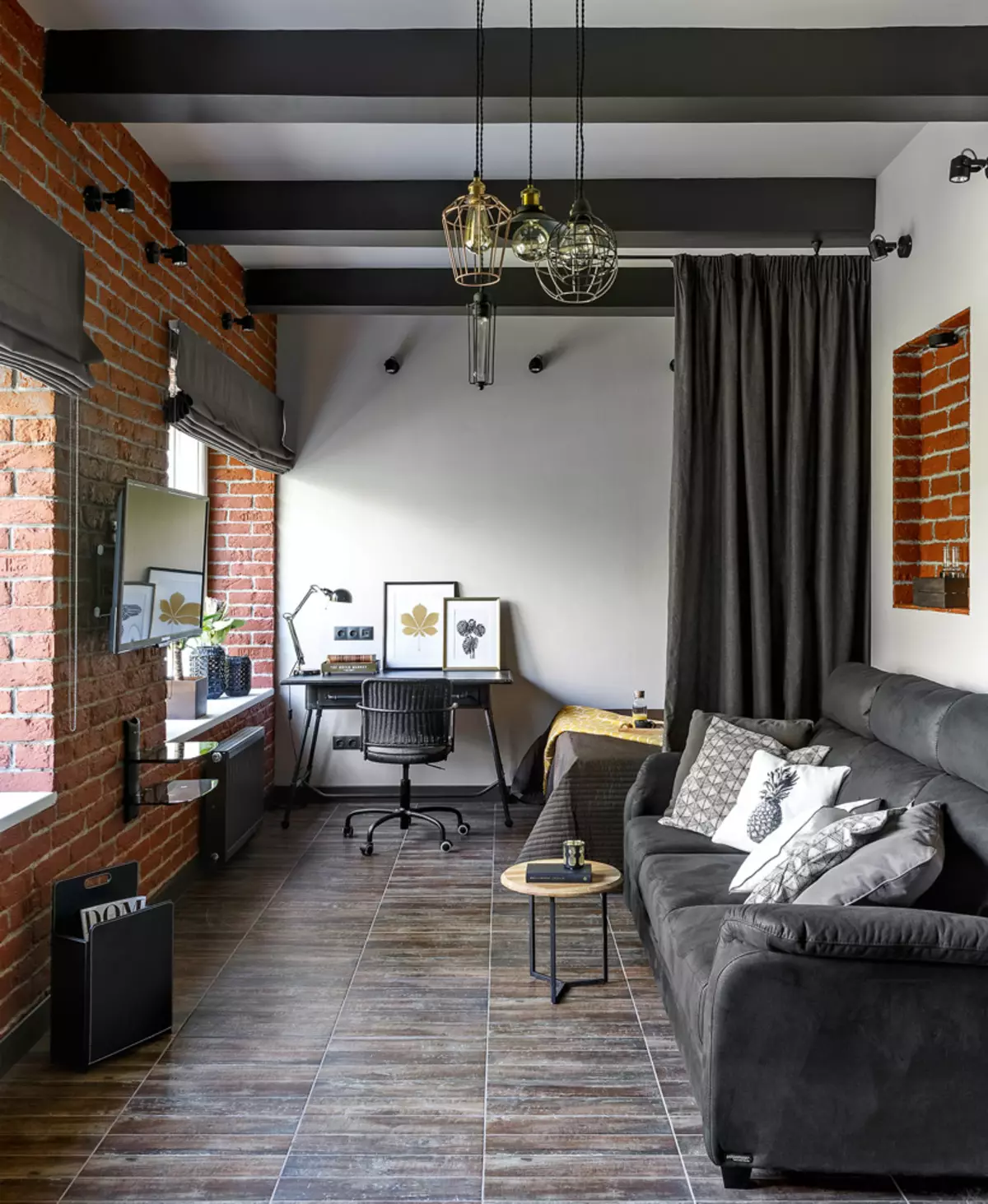
In the center of the ceiling overlap performed an entry element. It was hidden behind the plasterboard design, inside which he conducted electric separation for suspended luminaires. The table in the working area is made of metal
Design
As it should be in the Loft style, the entire setting is strict in strict tones - it is gray different shades, white and brown. Ceiling luminaires chose deliberately brutal, similar to industrial lights. The asceticity of the loft softened with textiles. The hostess loves indoor flowers, so the interior and the French balcony will be transformed with potted plants.
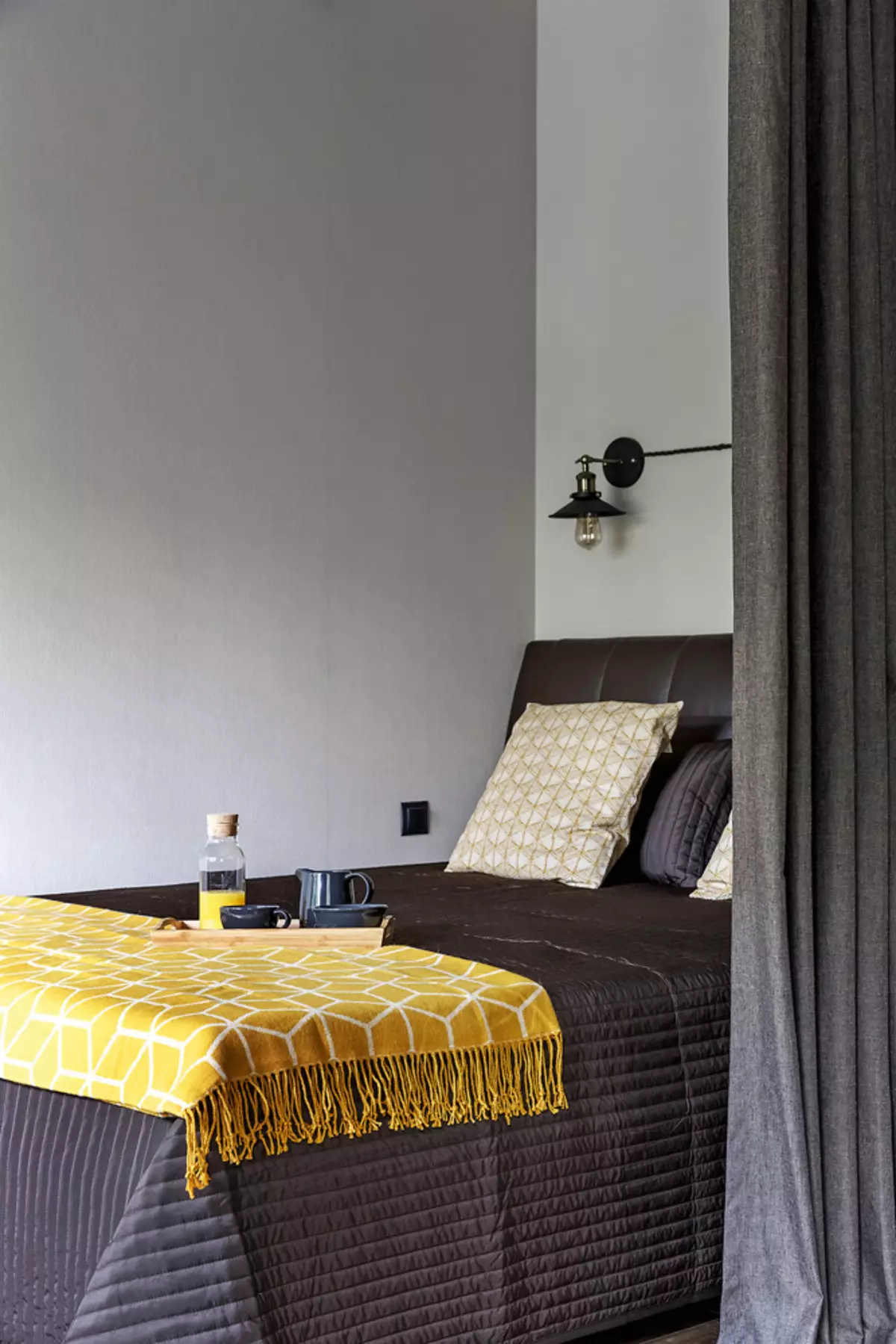
Alcove between the ventilation box and the wall is simply created for the sleep zone. A double bed fit here. Using bright accents from yellow textiles in brutal loft introduced notes of femininity
Imitation of brick masonry
One of the distinguishing features of Loft style is brickwork. In this studio, it has not been preserved, and in front of the author of the project, the task of creating a reliable imitation. In the gypsum workshop, special forms were ordered in which they were cast from gypsum, adding dyes, elements, with reliable accuracy reproducing old bricks - with time stamps and stamps. The material was mounted on the wall using glue for mounting plaster stucco. At the end of work, it became obvious that the facing should be a more saturated shade. Therefore, it was additionally painted with a sponge, and then covered the layer of varnish. For sealing seams used a special cement grout for bricks.
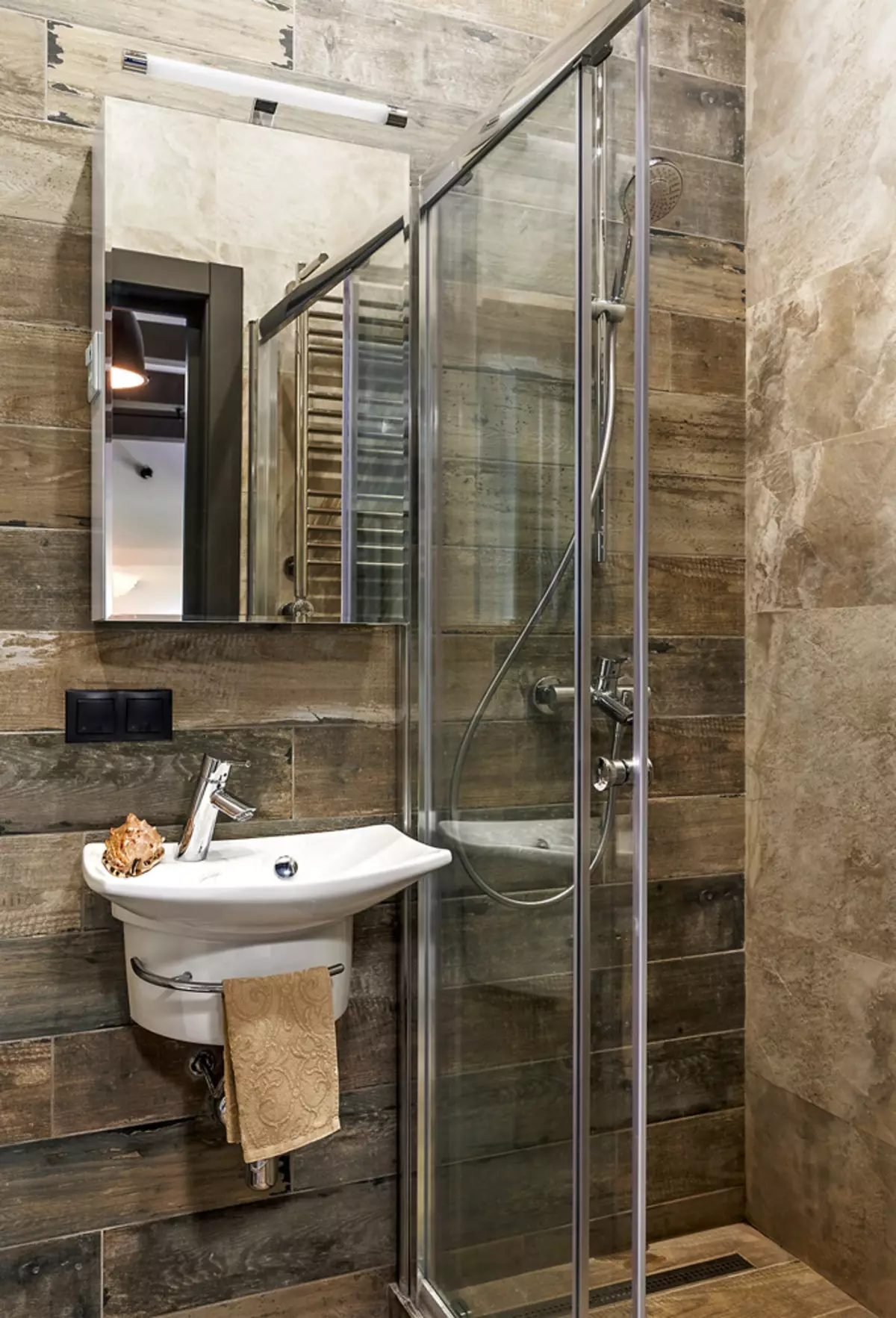
In the space of a small bathroom (with an area of only 2.4 m2), it was possible to place a compact washbasin, a shower cabin and a toilet. In case of seasonal shutdown of hot water, a flow water heater was installed
The reinforced concrete beams of the overlap did not become plasterboard, as one of the wishes of the customer was to preserve the height of the ceilings. But it was noticeable that all beams differ in size. To fix this disadvantage, they were painted in dark gray. It is a thick graphite tone that helped visually level the difference. In the same shade painted radiators. The floor was lined with gray-beige porcelain stoneware, imitating a tree. Since the French window has a large area of glazing than the usual balcony unit, heat loss through it is more intense. Therefore, an electric inlet convector and a "warm floor" system installed in the kitchen zone. In the rest of the zones, the porcelain stoneware is laid without heating - the mistress does not like when they are hot. Walls are sealed under painting. Initially, the customer wanted to dwell on the warm beige gamma. But Loft loves when gray palette prevails. We had to make several paintings to find a color ideal for this interior.
Marina Sargsyan
Designer, project author
The editors warns that in accordance with the Housing Code of the Russian Federation, the coordination of the conducted reorganization and redevelopment is required.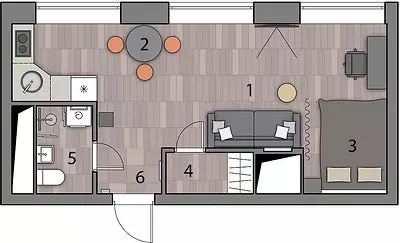
Designer: Marina Sargsyan
Watch overpower
