Restrained aesthetics of Contemporary in the St. Petersburg apartment is combined with expressive details of finishing and furniture. The features of the planning take into account the scenario of the owner's life, in particular three wardrobe solve storage issues, and the bedroom is merged with the living room.
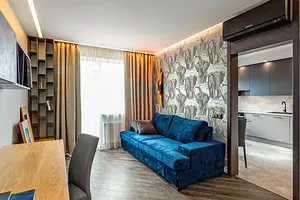
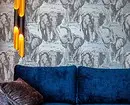
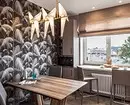
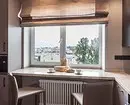
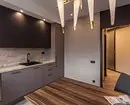
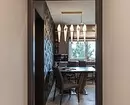
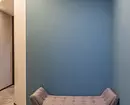
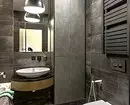
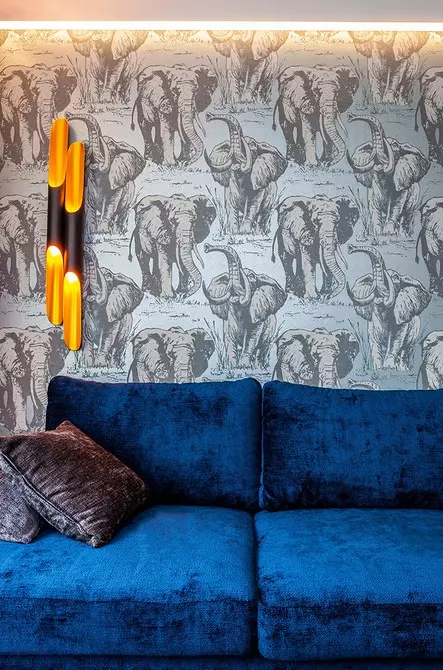
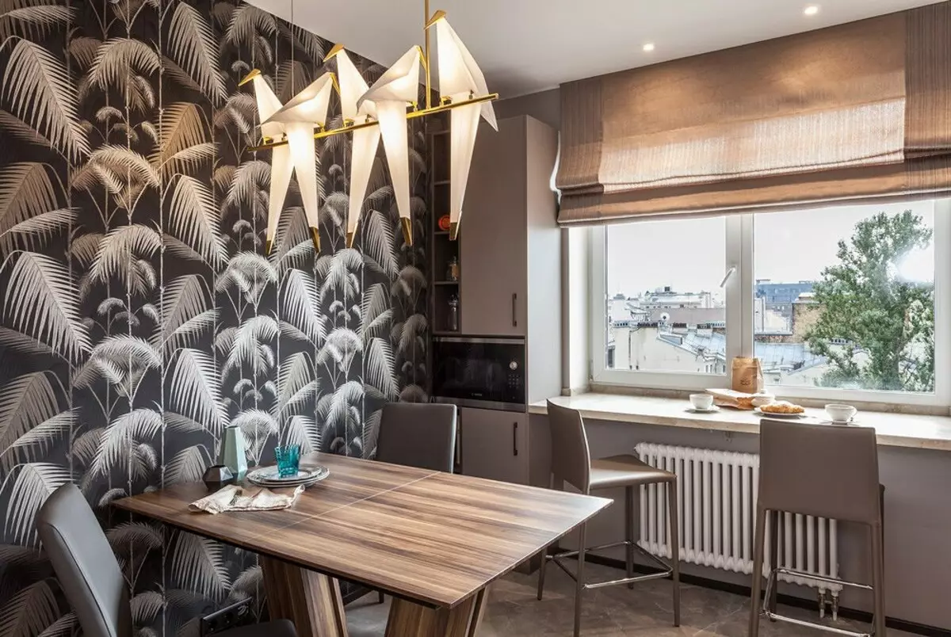
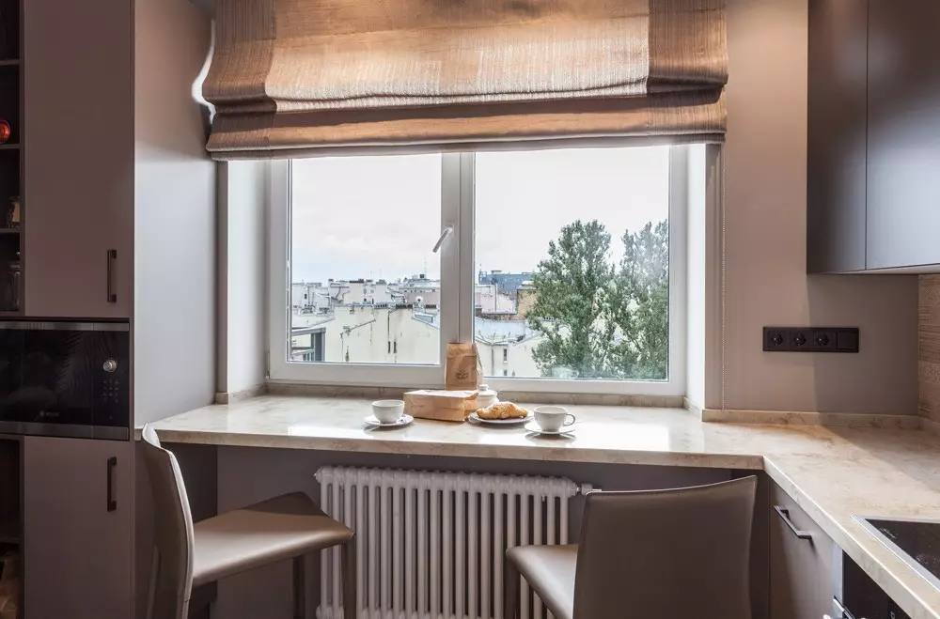
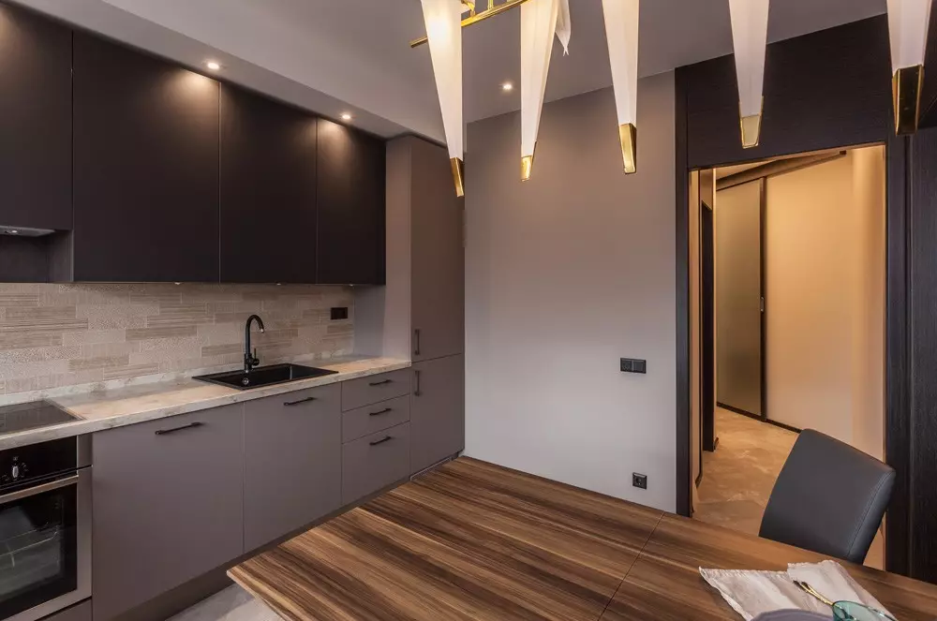
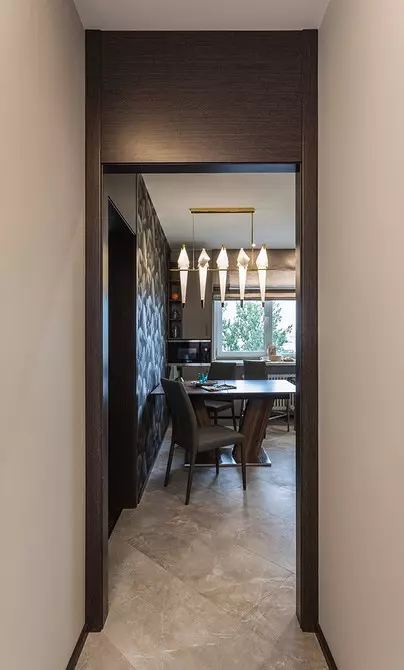
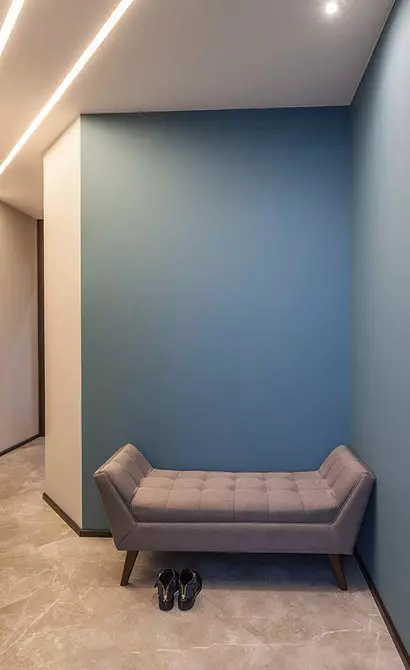
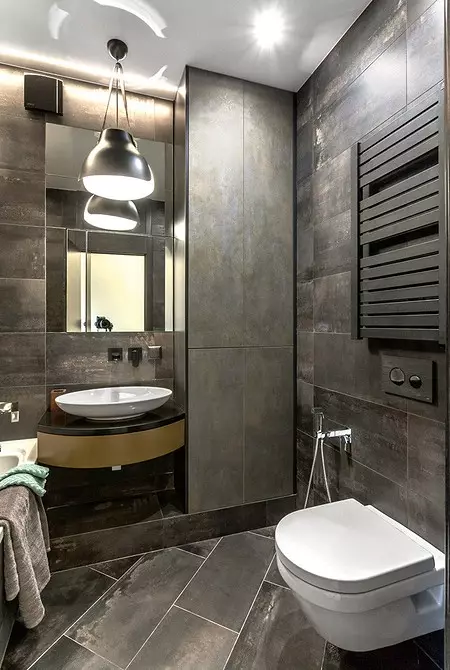
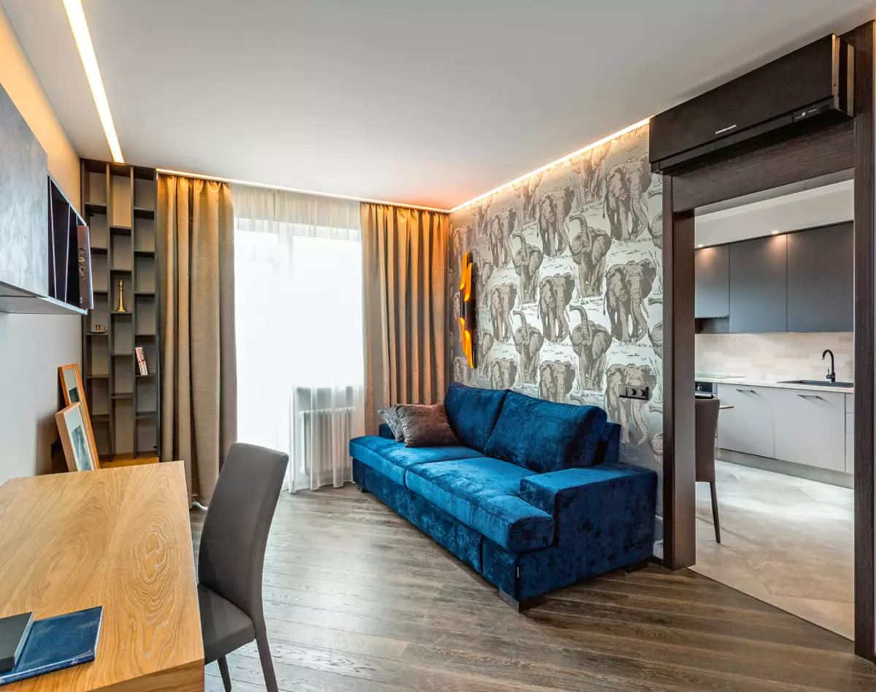
To visually lift low ceilings, swing doors, although the standard height, "completed" using the portals. Diagonal laying of a parquet board and floor tile creates the impression of the unity of all zones and free movement in space
Young man dreamed of interior with studio planning. But the carrying wall, separating the room from the kitchen and the corridor, dictated another solution: the kitchen remained in his borders, but in the bearing wall made a discovery by connecting two rooms (after agreeing in the relevant instances). Thanks to this bedroom area, they have placed on a distance from the entrance to the room and found a place for three small dressing rooms: the entrances to two of them were made on both sides of the head of the head and through the sliding doors, the third is located in the hallway. Given the modest size of the input zone, the wardrobe partition with the front door was made to it diagonal, and the exterior corner of the bathroom was cut off in parallel to it.
Composite solutions of each room and zone are calculated so that the interior permeate long prospects.
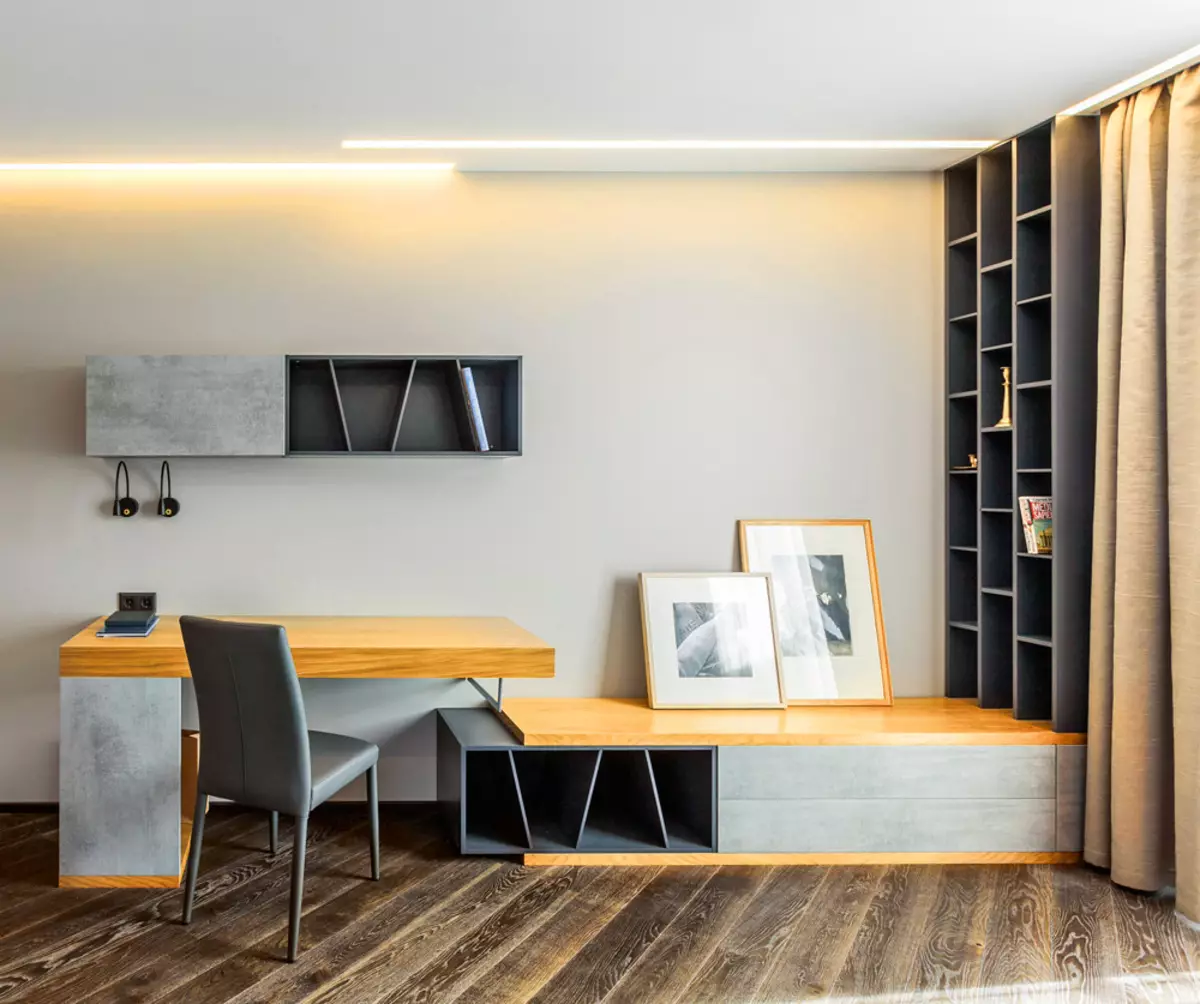
The author's furniture in the Cabinet area allowed to make the working zone compact, but with the original aesthetics. Finishing combines wood textures and imitation of concrete, open sections partitions create an interesting rhythm
Repairs
Changed the screed, new partitions elevated from drywall, partially separated by wallpaper, partially painted, floors in the room and two wardrobe tested the parquet board, in the rest of the zones, including a balcony, porcelain tile. The ceilings were leveled by plasterboard, only slightly lowered their level. Radiators changed to more powerful - tubular. The air conditioner was installed above the bedroom door opening, the external block was placed on the balcony.
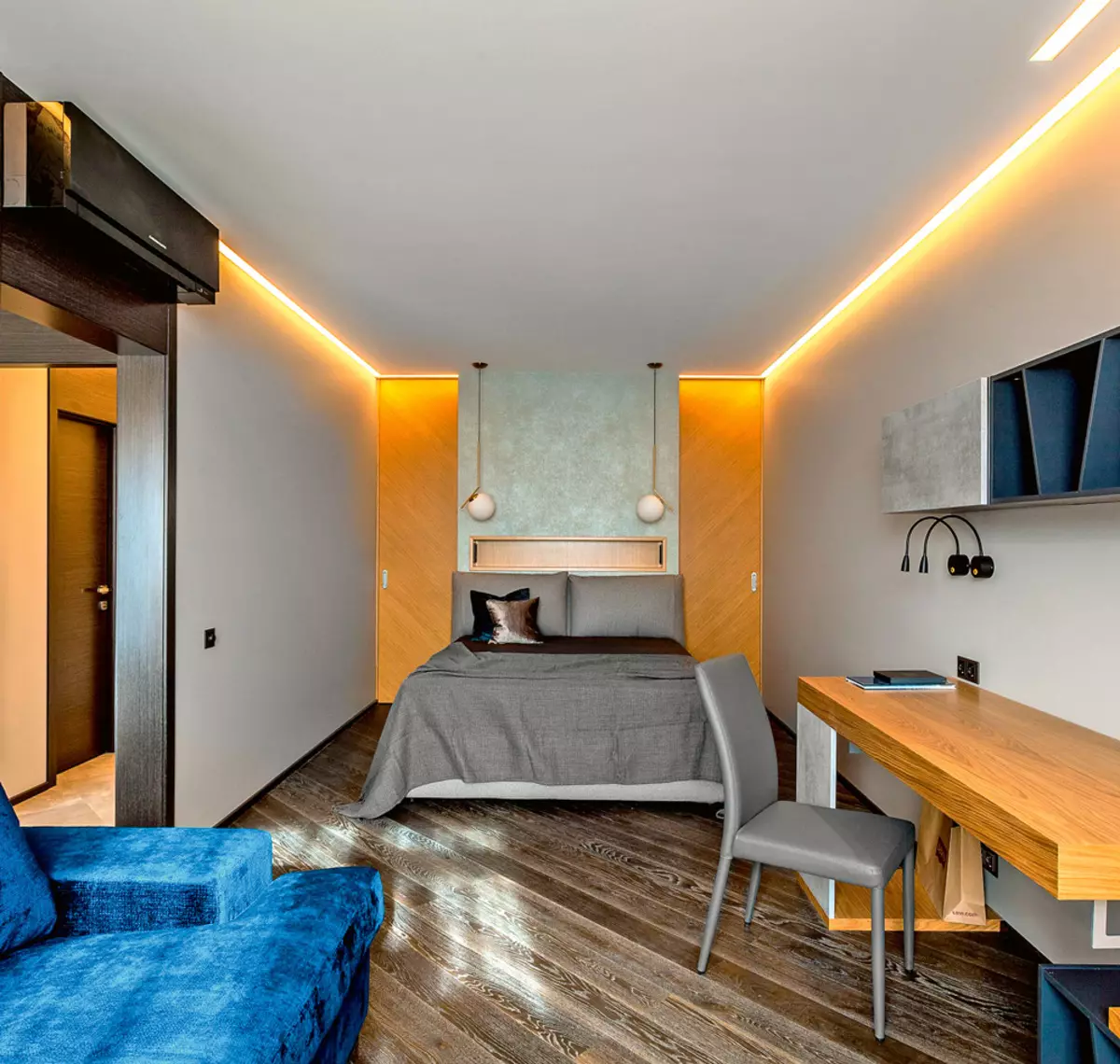
Room
Design
Thanks to non-standard compositional techniques, a small apartment looks spaciously, and all zones acquired an aesthetic appearance, which combines with convenient trajectories of movement. The unusual form of an entrance hall gave her dynamism and spacious appearance. The living room is located near the window, the volume deep sofa sets an interesting color accent, and compact author's furniture makes an expressive and easy rhythmic game. The bedroom is located in the depths of the room in the "district zone".
Cabinet Author's furniture to ceiling, high sliding doors and decorative portals above door carrots "pull" the proportions of the premises vertically.
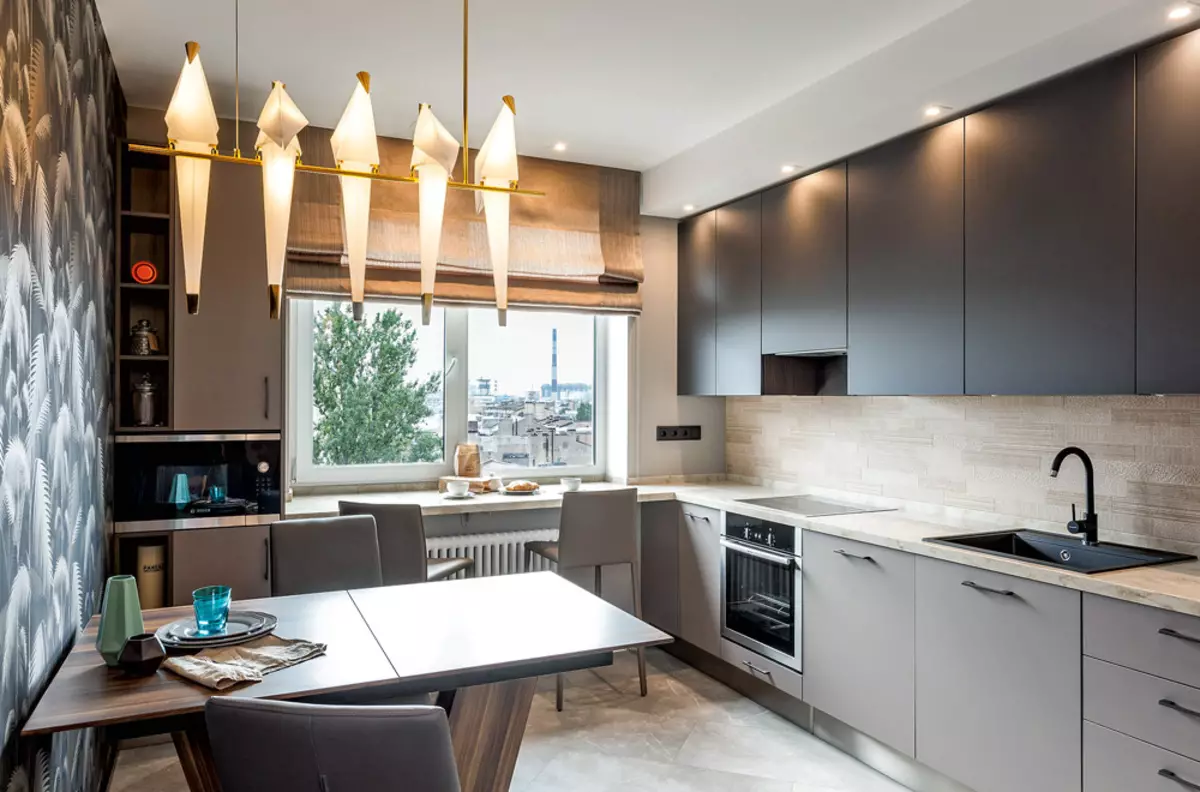
The windowsill in the kitchen is combined with a worktop work area and serves as a table for breakfast. On the same line with its external edge there is an additional section for storage, the Roman curtain on the window is chosen in the color of the walls.
A convenient light scenario combines built-in LED lamps, which draw the ceilings with light lines, with elegant hanging plates. Shades of gray, dominant in the finish, give the interiors of "male character" and harmoniously combine all the details.
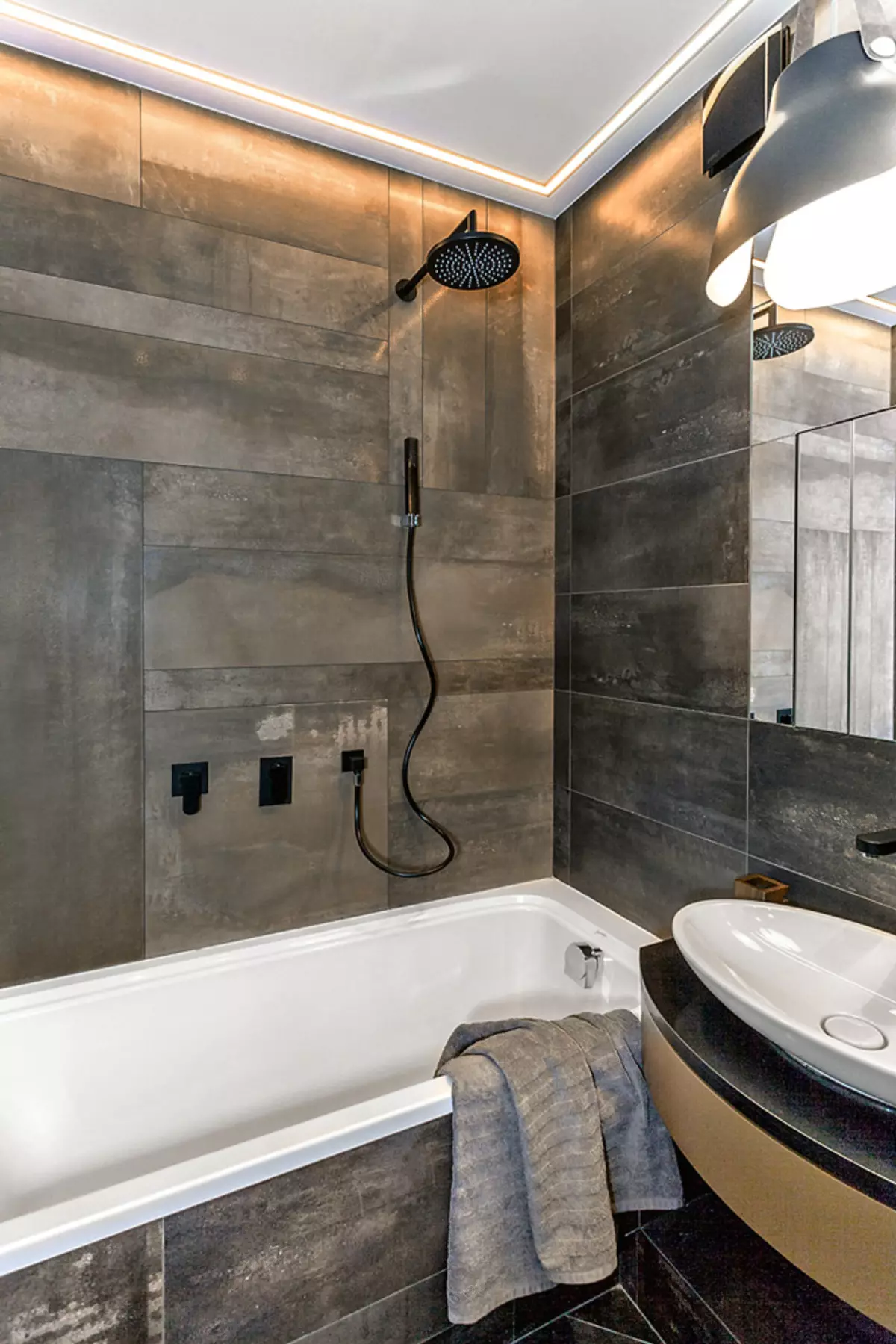
Graphite shades made a bathroom space deep and a bit mysterious. The washing machine and the cumulative type boiler were hidden behind the cabinet doors next to the washbasin
The apartment is located on the eighth floor of the house built 6 years ago. There is a lot of sunlight in the apartment, as the windows are drawn to the southwest, and they even had to be provided with the Black-Out curtains. Based on these conditions, we chose and shades of the colors, giving preference to muted and cold. The owner really wanted the interior of his apartment to be distinguished from the generally accepted sterile white interiors and looked strictly. Therefore, we decided to play on the shades of the gray, heated by its black details, - the floor tile resembles the surface of the marble, plastic facades of cabinets also reproduce the texture of this material, grayish-bluish wallpapers created interesting color accents and gave the houses depth.
Natalia Savina
Designer, project author
The editors warns that in accordance with the Housing Code of the Russian Federation, the coordination of the conducted reorganization and redevelopment is required.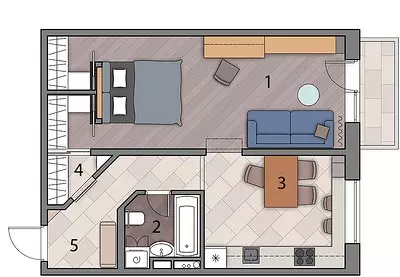
Designer: Natalia Savina
Watch overpower
