We tell what common shortcomings occur when insulating and equipment of the attic and how to avoid them.
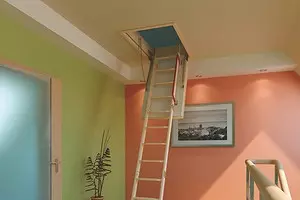
Despite the fact that the popularity of the residential attic is growing, many supporters remain with houses with a full second floor and a cold attic. Such a solution allows to reduce the cost of building the roof of the house. In general, the cold attic structurally easier attic, however, here designers and builders are not insured against mistakes, the price of which is to reduce the comfort and service life of the building.
Most often have to face improper insulation of the attic overlap. The problem is that customers seek to reduce the costs of materials to the limit, and builders perform work in the attic extremely careless, confident that the owner will not carefully inspect this non-residential premises. So, we turn to the review of possible shortcomings.
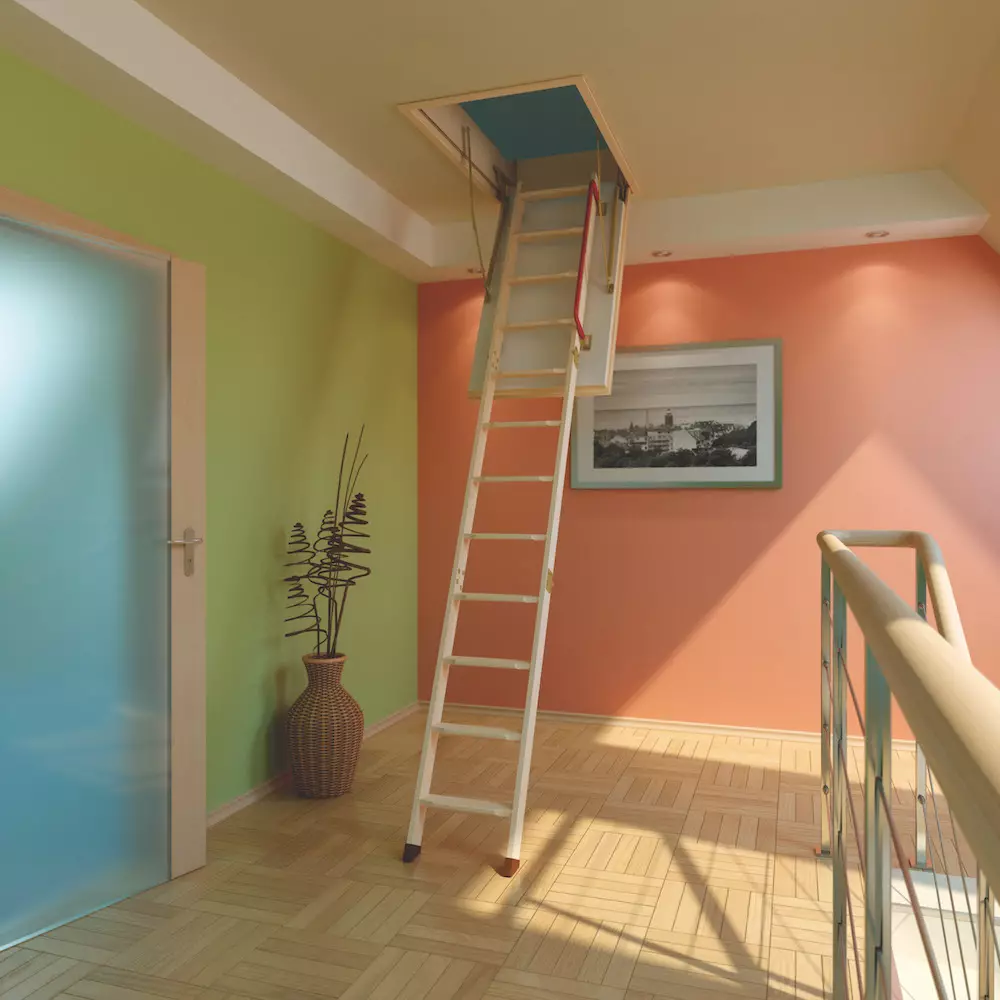
Foldable invisible staircase comes complete with insulated hermetic hatch. Photo: Fakro.
Errors in arrangement attic
1. The insulation is laid directly on the tail ceiling
Water pairs will inevitably leak into the thickness of the insulation, which will negatively affect its properties. In addition, the ceiling is inevitable slits through which particles of the insulation and / or the chemicals allocated to them will penetrate the rooms. Before mounting the insulation, boarding ceilings or drafts on beams are necessarily covered with a continuous carpet of thin-layer rolled vapor barrier with a cross-leaf strip of at least 10 cm.
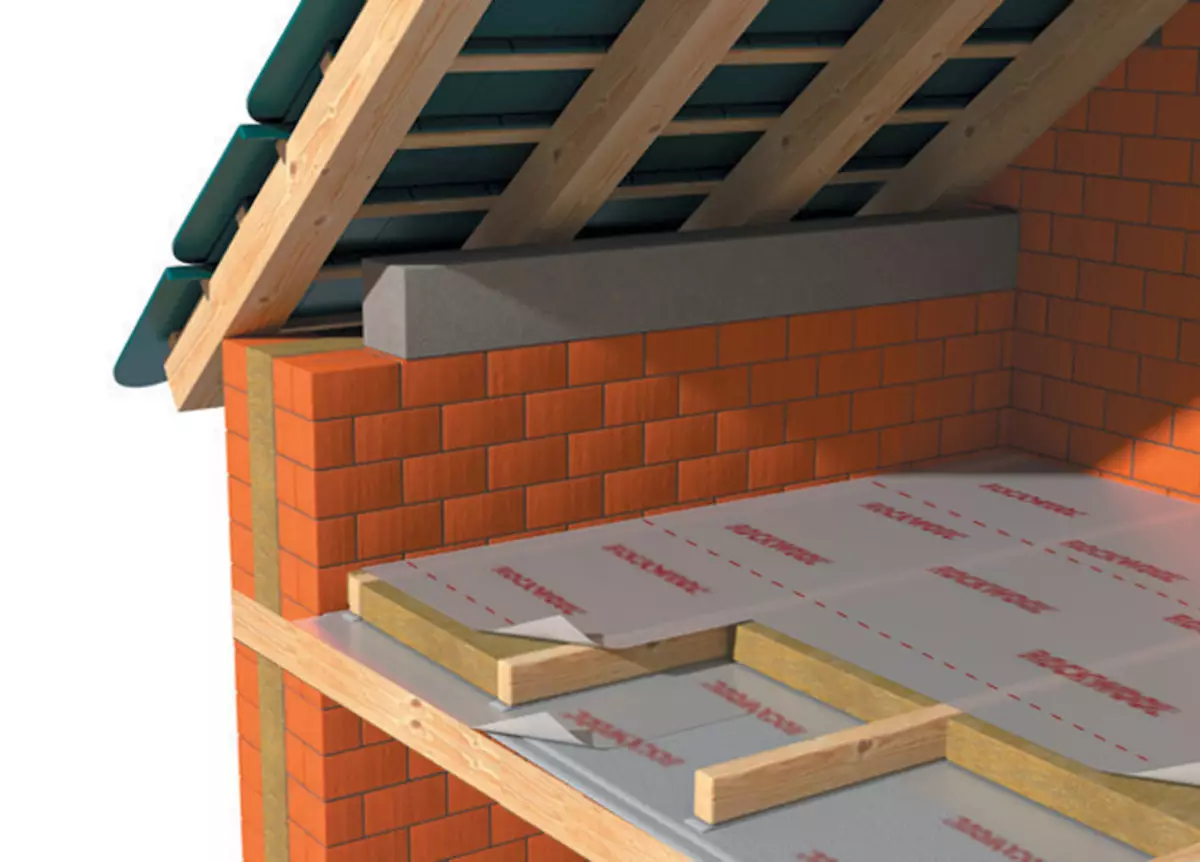
General scheme of insulation of the attic overlap. Photo: Rockwool.
2. layer of insulation too thin
To the attic overlap, the same requirements for thermal insulation are presented as to the attic roof. Accordingly, the thickness of mineral wool plates or spraying from cellulose wool or polyurethane foam should be at least 200 mm (if you focus on the Northern European norms, then 300 mm), low-density polystyrene plates - at least 150 mm. By the way, when insulating polystyrene foam of sheets of sheets and their adjoining to wooden beams should be sealed with mounting foam.
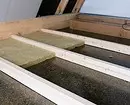
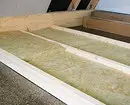
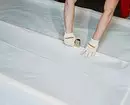
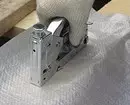
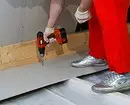
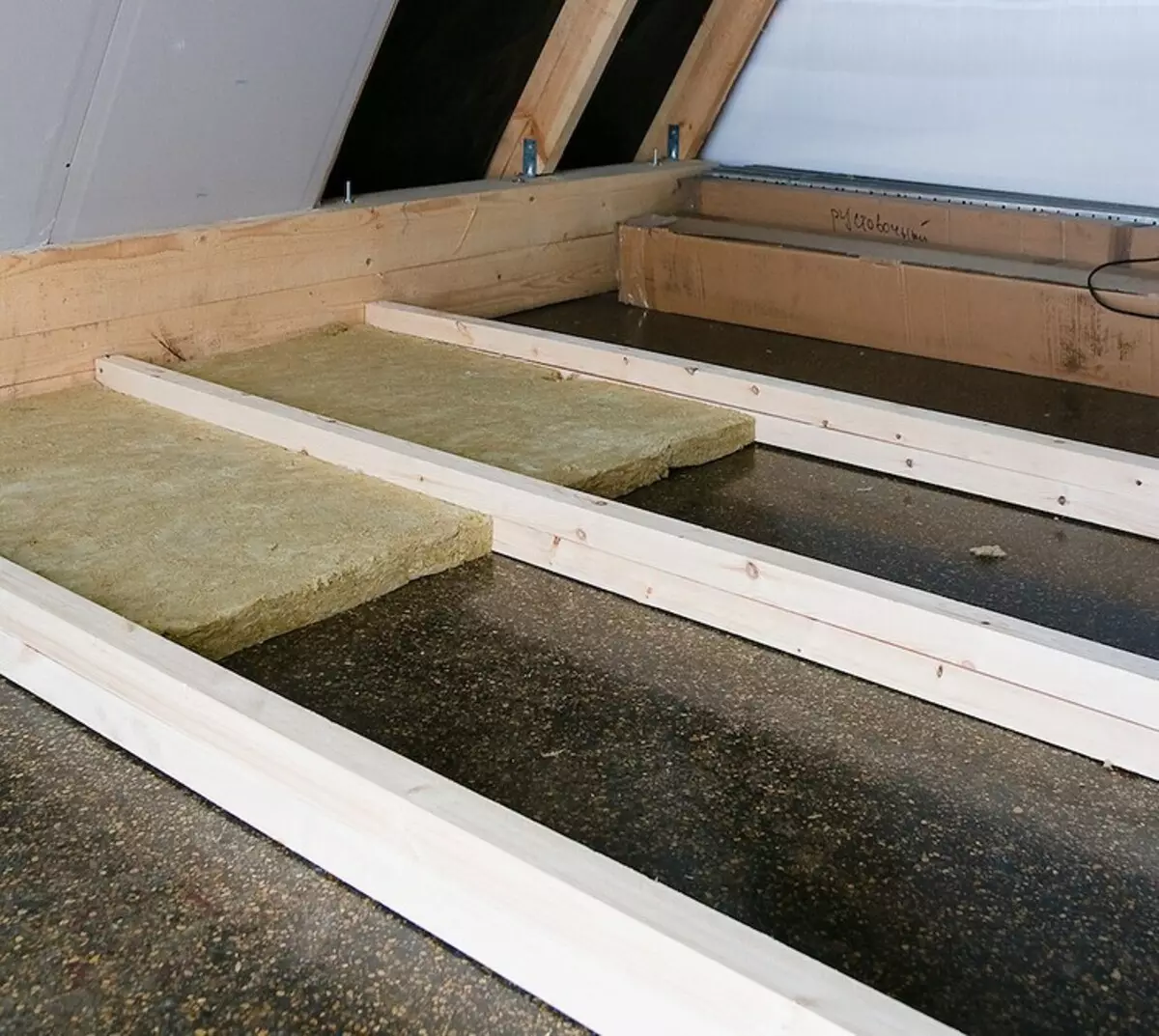
Procedure of work: Mineral wool plates with a thickness of 100 mm were laid in two layers with a disintegration of the joint. Photo: Rockwool.
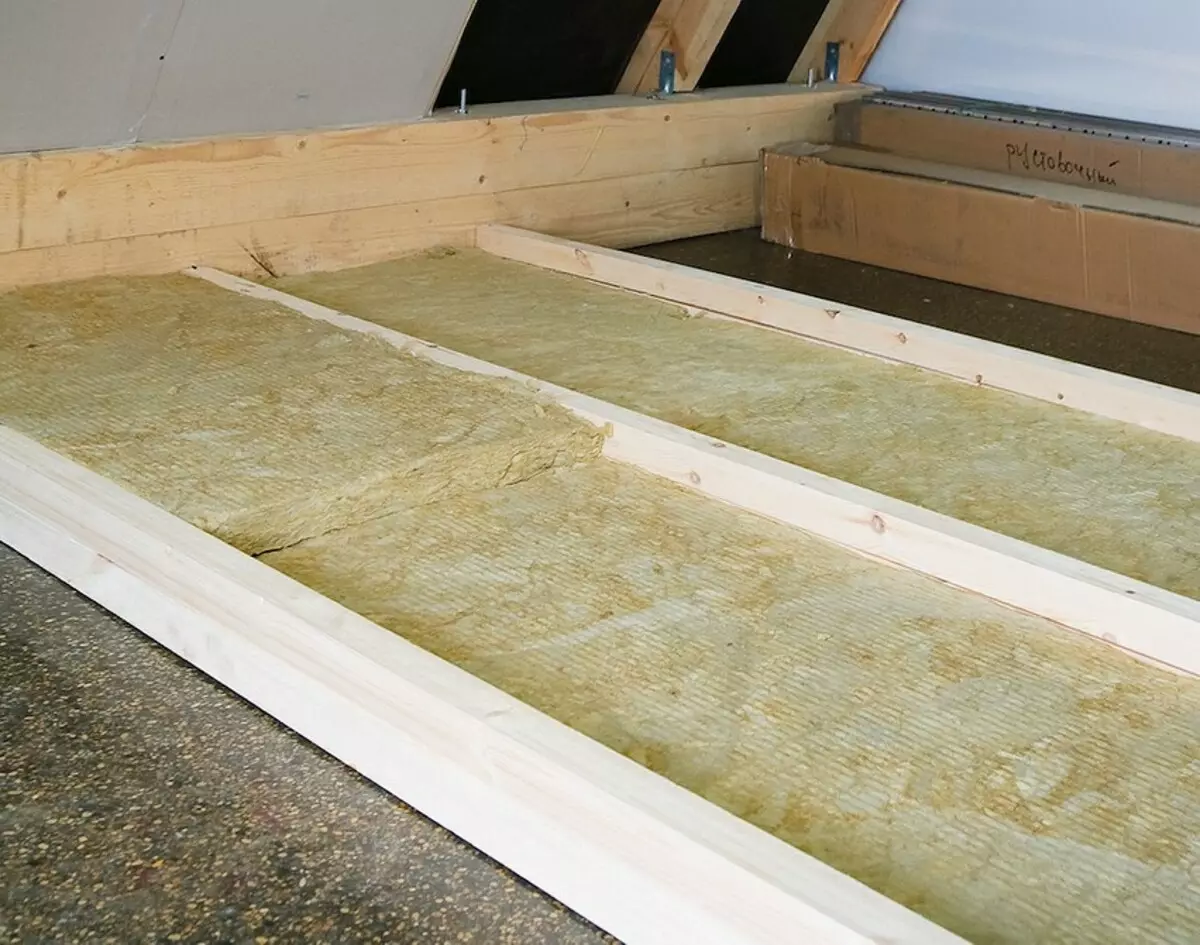
Photo: Rockwool.
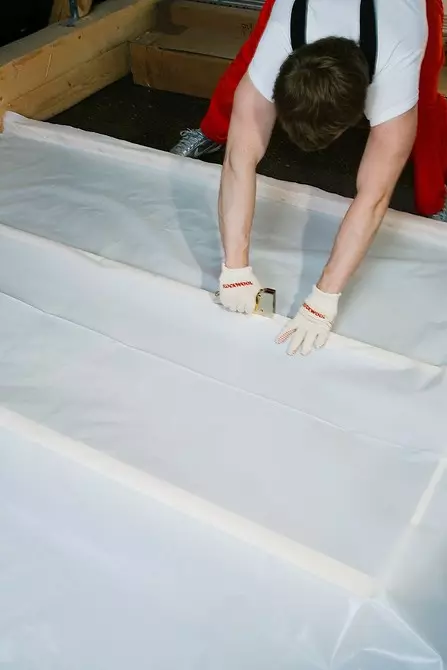
The insulation was covered with a rolled vapor-permeable waterproofing (nonwoven polypropylene cloth). Photo: Rockwool.
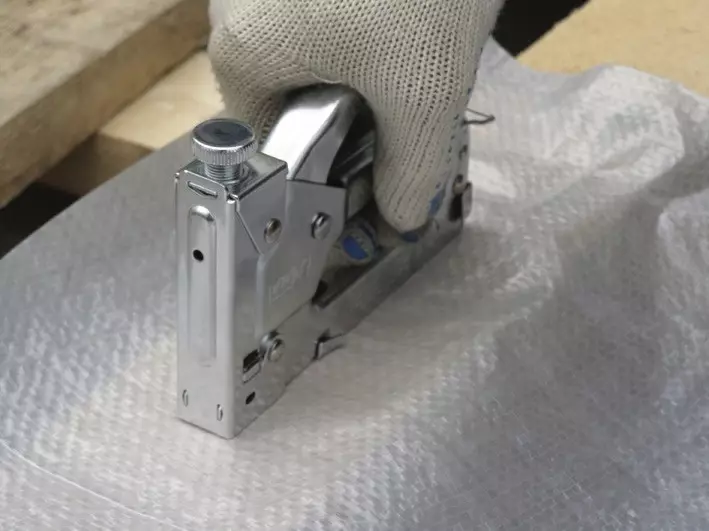
Waterproofing attached staples staples. Photo: Rockwool.
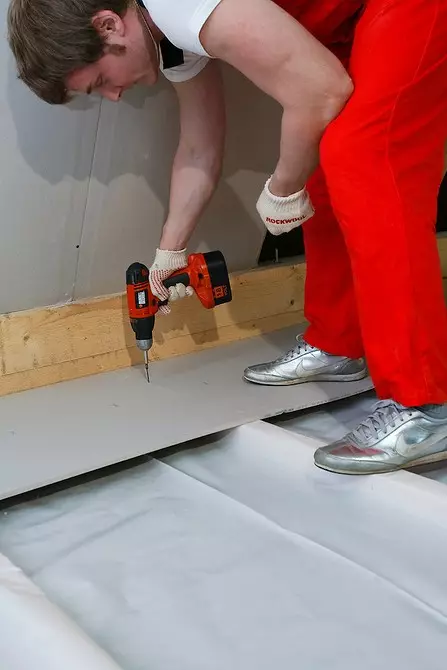
In the beams, they were launched from moisture-resistant gypsum fiber sheets (two layers of the total thickness of 24 mm). Photo: Rockwool.
3. The insulation is not protected from weathering
This item concerns fibrous materials whose structure is destroyed by air flows. Mineral or cellulose cotton wool must be tightened from above rolled vapor-permeable waterproofing.
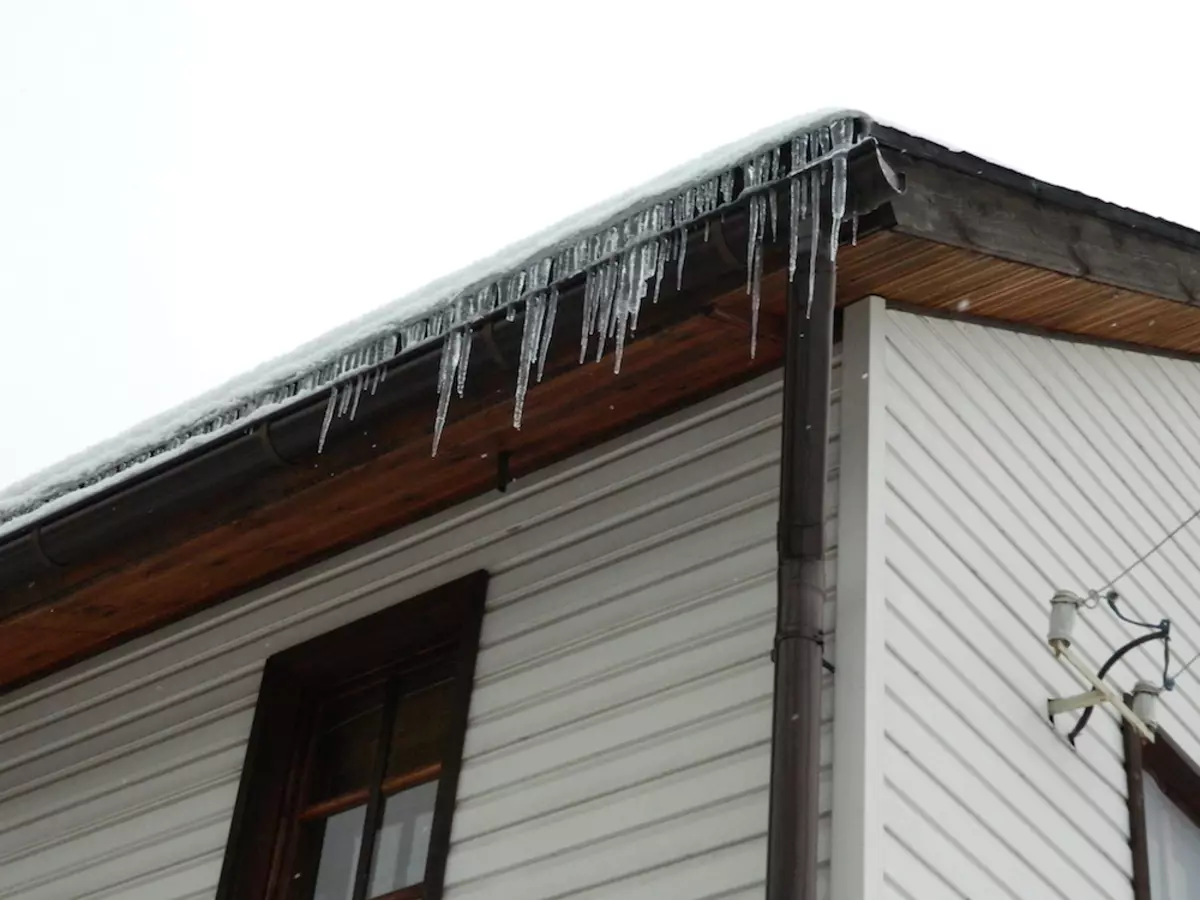
Icicles on the eaves - a sure sign of insufficient insulation of the attic overlap. Photo: Vladimir Grigoriev
4. Not secured by the attic space
The water vapors penetrate the attic one one way or another, and in cold weather they are condensed on the shepherd, causing its rotting. And in the summer heat air under the roof heats up very much and through the smallest gaps and looseness in the overlap "flows" into the rooms of the second floor, where it also becomes hot. To avoid these troubles, you need to organize intensive insight in the attic. Today, most professionals believe that, an attic roof, like a mansard, should be equipped with perforated cornisic sofits and ventilation skates.
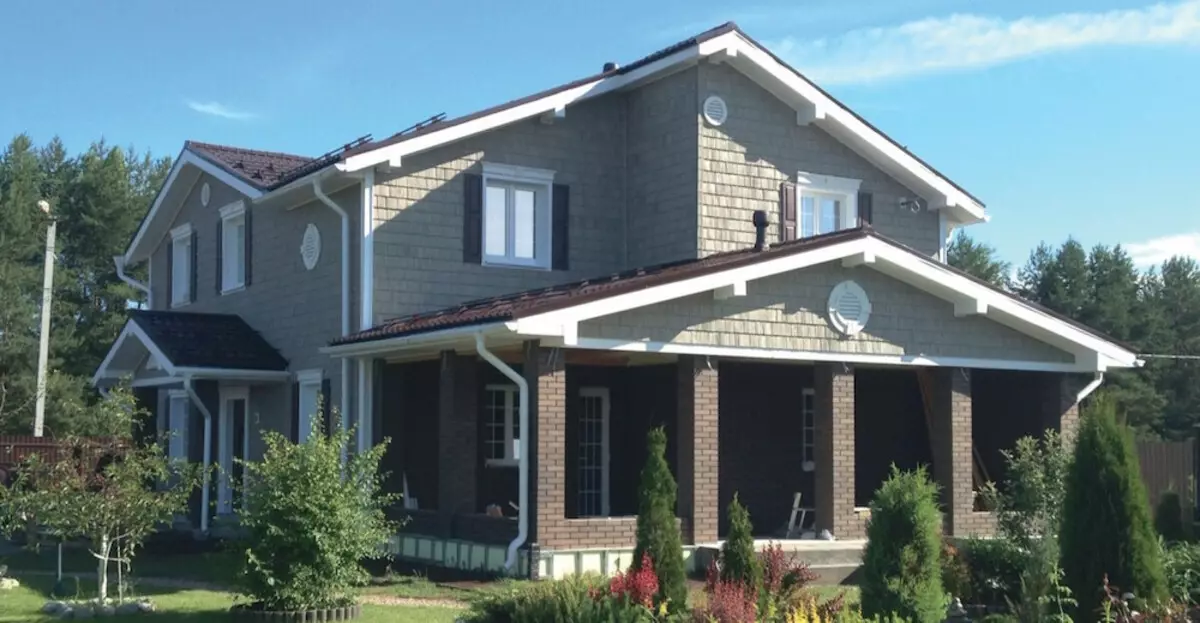
Fronton auditory windows are often not enough to ventilation attic. Photo: Midamerica.
5. Movement is possible only on the beams and put in some places
An attic space can be used for laying communications, installation of engineering equipment (even sometimes needs audit) and storage of things, such as seasonal sports equipment. But for this you need to make movement in the attic convenient and safe, and therefore it is not necessary to do without a floor for which the edged and unedged boards with a thickness of 35 mm or durable sheet materials (plywood, osp, etc.) are suitable.
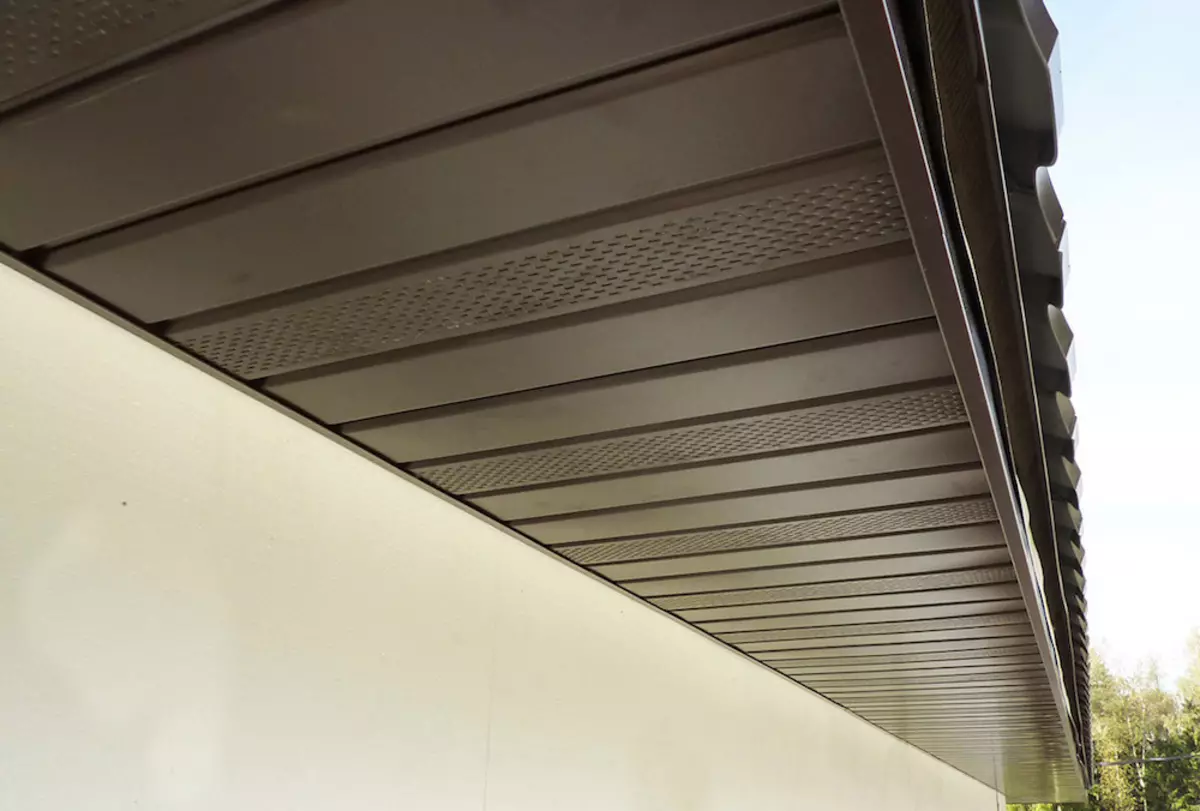
Perforated sofites provide an intense and uniform influx of air. Photo: Fineber.
6. Not a comfortable rise does not attack and lighting
Even if you do not use the attic as a storage room, there is still sometimes to rise - for the revision of roofing structures, flue or ventilation pipes. Moreover, the need to get into the attic may arise urgently (suppose you have felt the smell of gari and superheated metal near the chimney). After going to the shed in search of a lad show, you lose precious minutes. Therefore, it makes sense to acquire a stationary staircase or a special folding "invisible". And of course, it is impossible to forget about the lighting - ideally it should be turned on automatically (the schemes with a motion sensor or armor on the hatch).
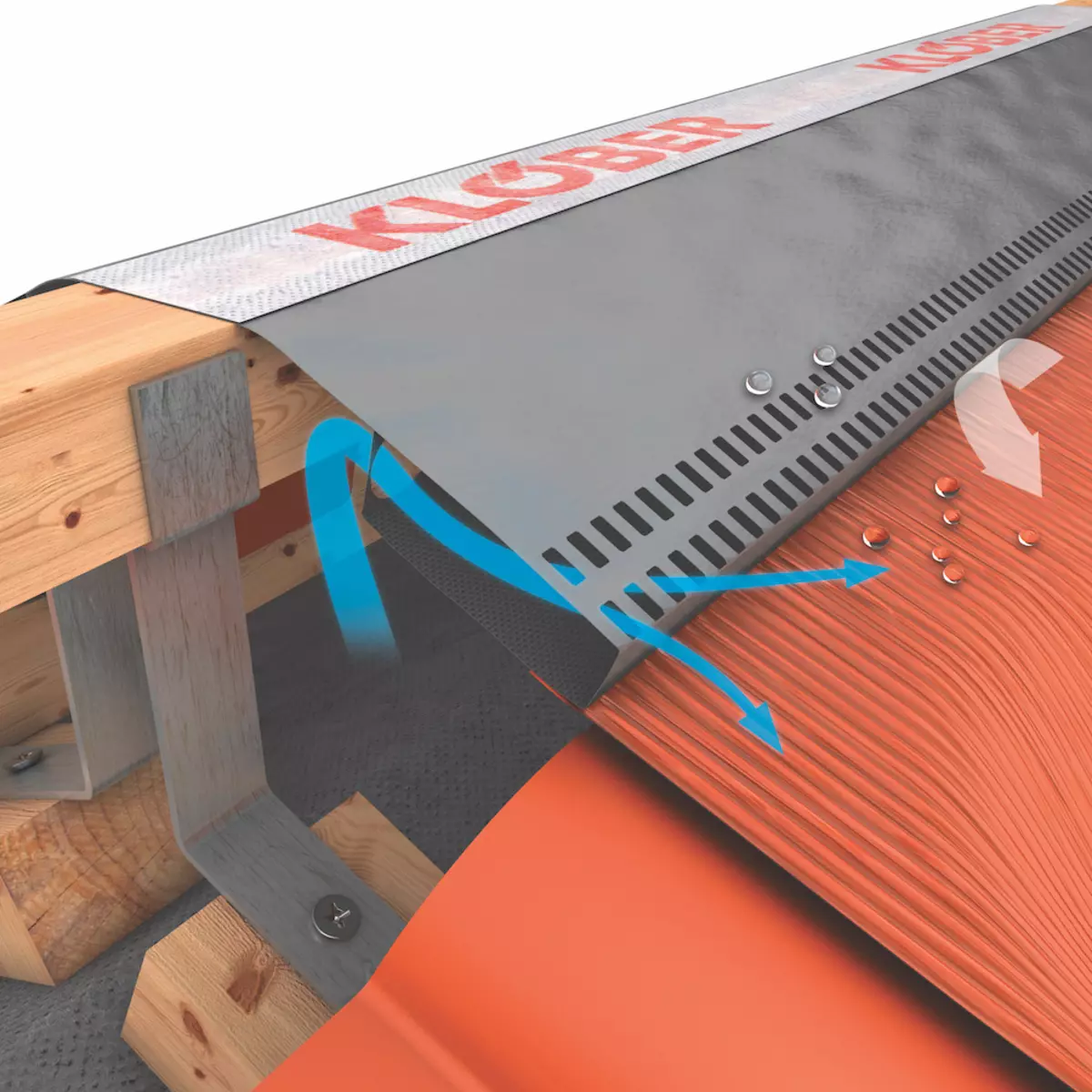
Ventilation roller, originally designed for the attic roof, is often used in houses with a cold attic. Photo: Klöber.



