Touch the right location of washing, refrigerators and stoves for different kitchen planners. These knowledge will help make the cooking process more convenient and easier.
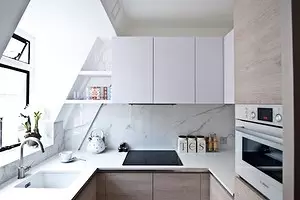
The vertices of the working triangle in the kitchen
Back in the 40s of the last century, experiments were carried out in Europe to clarify the optimal location of tables and equipment in the kitchen so that the hostesses would be more comfortable to prepare and serve dishes.
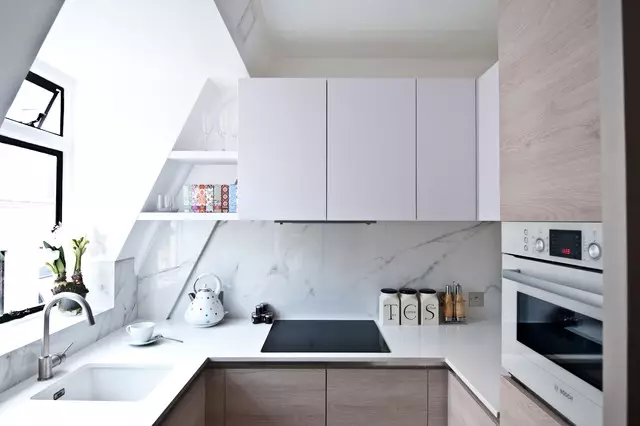
Design: Black and Milk | Interior Design.
The triangle traditionally includes three zones: washing, storage and cooking, that is, shell (and dishwasher), stove and refrigerator. At the right distance between these zones, as well as the presence of a working surface between them, a regular kitchen is built. Stripping from the established rules and varying them depending on the planning of your own kitchen, you can save time and strength.
Recommended norms
In order to make movement in the kitchen optimal in time and effort, the distance between the zones should not be too small, but also great too. How to find a compromise?
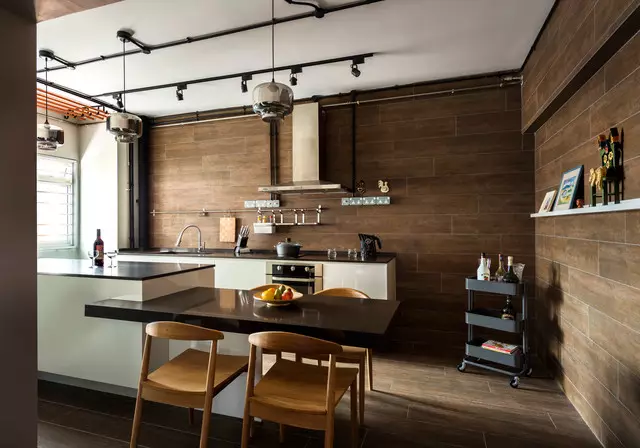
Design: Third Avenue Studio
An ideal is a challenged triangle with the same side by the parties. It is better to leave the distance between the zones of at least 1.2 meters and no more than 2.7 meters. But it is worth considering that these standards were developed in the middle of the last century and more relevant for small kitchens. Today it is almost impossible to observe equal distance between the sides of the kitchen triangle: the kitchens in new buildings are rarely less than 10 square meters, often more, as they combine with living rooms or table zones.
With amendments to modern realities, we have prepared recommendations for you, how to organize a working triangle with different furniture layout in the kitchen.
Triangle Rules for Different Kitchen Planning
1. Linear layout
Linear, or single-row layout, involves the location of the kitchen headset along one wall - then the triangle turns into one line, on which the refrigerator, stove and washing are consistently located. Often this option is chosen for small or narrow and long kitchens.
If the space is really small, try to provide at least a few working surfaces between the three zones (refrigerator, washing, stove), so that it is convenient to disassemble the products and dishes. Dishwasher, if you find a place for it, it is better to put next to the sink so as not to complicate the process of loading dirty dishes.
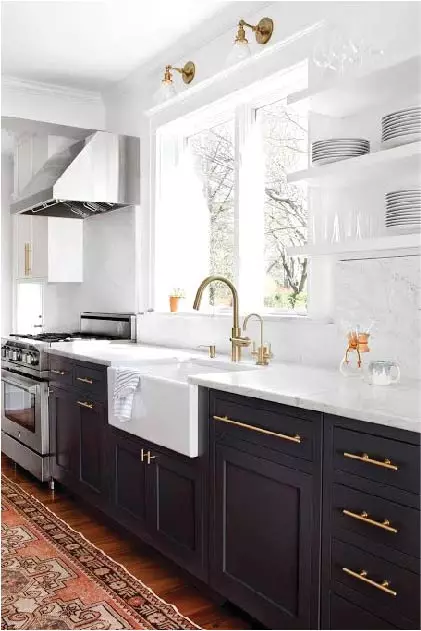
Design: ELIZABETH LAWSON DESIGN
Linear layout is not recommended to use for large cuisines, since the distances between the zones will increase and the process of moving between them will become completely uncomfortable.
2. Corner kitchen
The angular kitchen is one of the most favorite planners from modern designers, as it fits perfectly into square and rectangular kitchens. The angular kitchen can be L-shaped or M-shaped, depending on the choice of kitchen headset.
With this layout of the furniture, adhere to several rules for the arrangement of the triangle: leave the sink in the corner, to the left and to the right of it. Further from washing on one wall, install the cooking panel and oven, and on the other - the refrigerator. With this location, the dishes are conveniently stored in mounted cabinets above the washing and dishwasher.
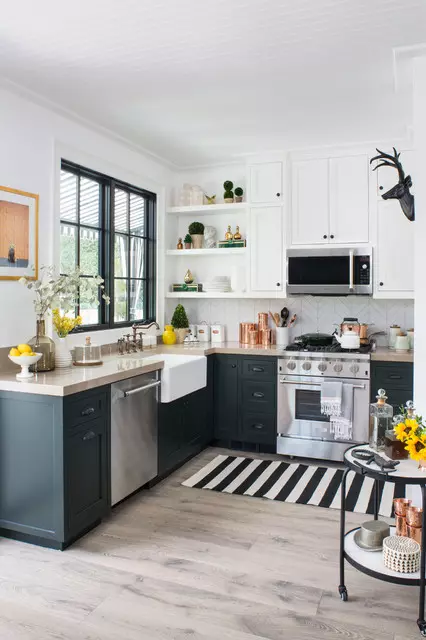
Design: Breeze Giannasio Interiors
If you do not want to place a sink in the corner, try to locate the fridge and stove with an oven at two corners of the kitchen, and in the middle - washing. But for the corner arrangement of furniture more rational use of the angle, except for the location there was washing there, it is difficult to come up.
3. P-shaped kitchen
The P-shaped kitchen is considered a successful option for overall premises, in this case the work triangle is distributed over three sides. On the parallel sides, storage and preparation zones are located, and between them washing with a dishwasher and a working surface.
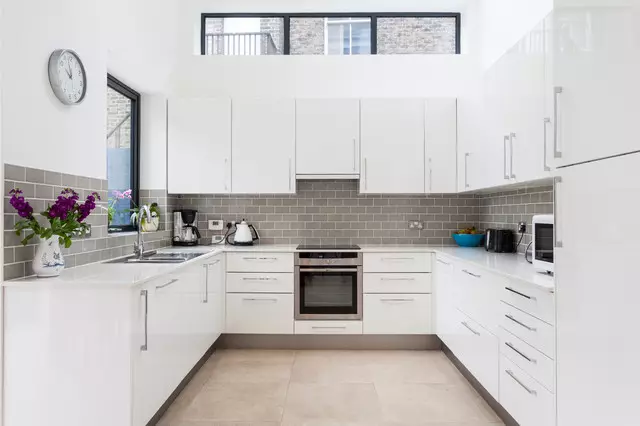
Design: Design Squared Ltd
4. Parallel kitchen layout
The parallel placement of kitchen furniture is rational for wide kitchens, not less than 3 meters. Also a good option for passing rooms with a balcony. With a two-row layout, it is more correct to place the working areas on two opposite sides. For example, on one side - the zone of washing and stove, and on the other - the refrigerator.
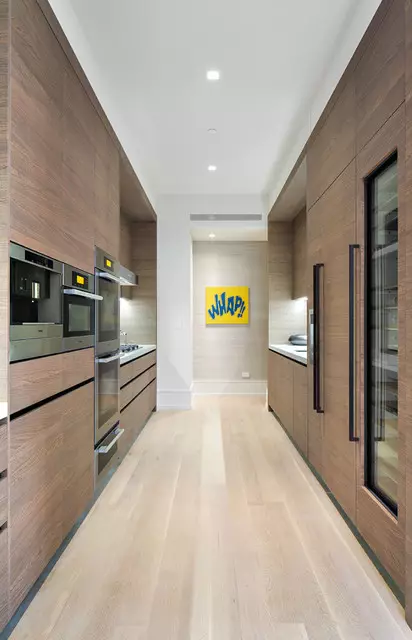
Design: Eric Cohler
5. Kitchen-Island
Island cuisine is the dream of many owners, as they look beautiful and suggest the convenience of cooking and location. Such a layout is not recommended to choose for kitchens less than 20 m2, as the island visually reduces the area.
The island can become one of the corners of the work triangle, if there is a stove or washing. With a second option, it is more difficult for the transfer and installation of pipes and communications, it is often more difficult to agree with housing services, it is easier to place a cooking surface. If you choose to use the island as the side of the triangle, then in the kitchen headset, two other zones will be located (washing and refrigerator or refrigerator and stove).
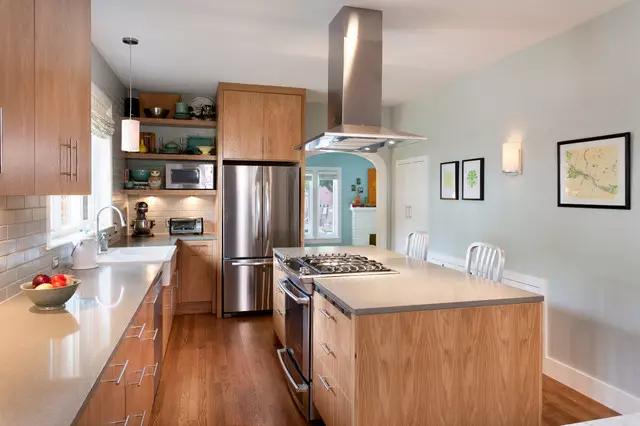
Design: Davenport Building Solutions
If you choose to use the island as a dining group, it is necessary to proceed in the location of the working triangle from the layout of the kitchen headset: angular or linear.
6. Semicircular kitchen
This option occurs infrequently, but still takes place. Some factories produce special furniture with convex or concave facades, and the furniture is located as if a semicircle. Such a planning option works successfully only for spacious premises, preferably long. Small-sized kitchens are better planned in the traditional way.
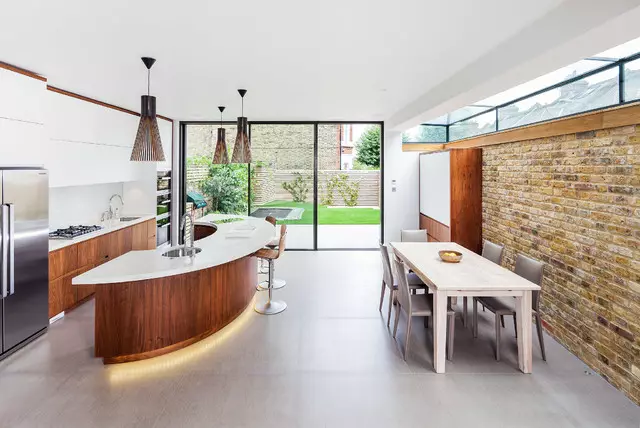
Design: inspired dwellings
For semicircular kitchen, the same version of furniture is recommended, as with a single-row layout, with the difference that the angles are located on the arc. If the semicircle is part of a two-row planning, then apply the rules for this option.


