Kiev apartment combines a functional planning with a historical context and minimalistic design. The old house with high ceilings and windows dictated the enlarged proportions and strict aesthetics, the ease gave through perspectives and color.
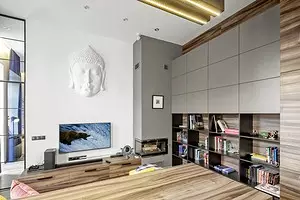
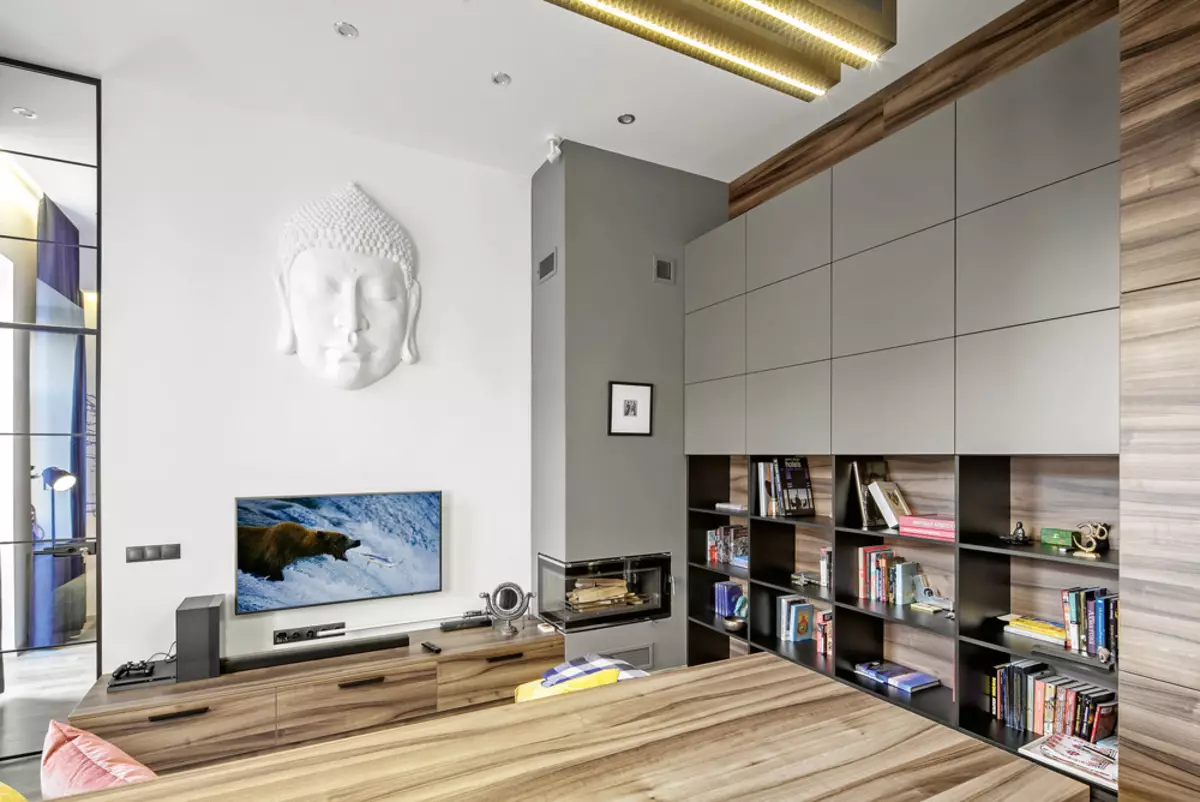
Living room
Customer's award
The thirty-year owner wanted to see in his small apartment a separate bedroom, a studio, a spacious bathroom with a bath. Aesthetics required modern, functional and discreet, in bright colors.
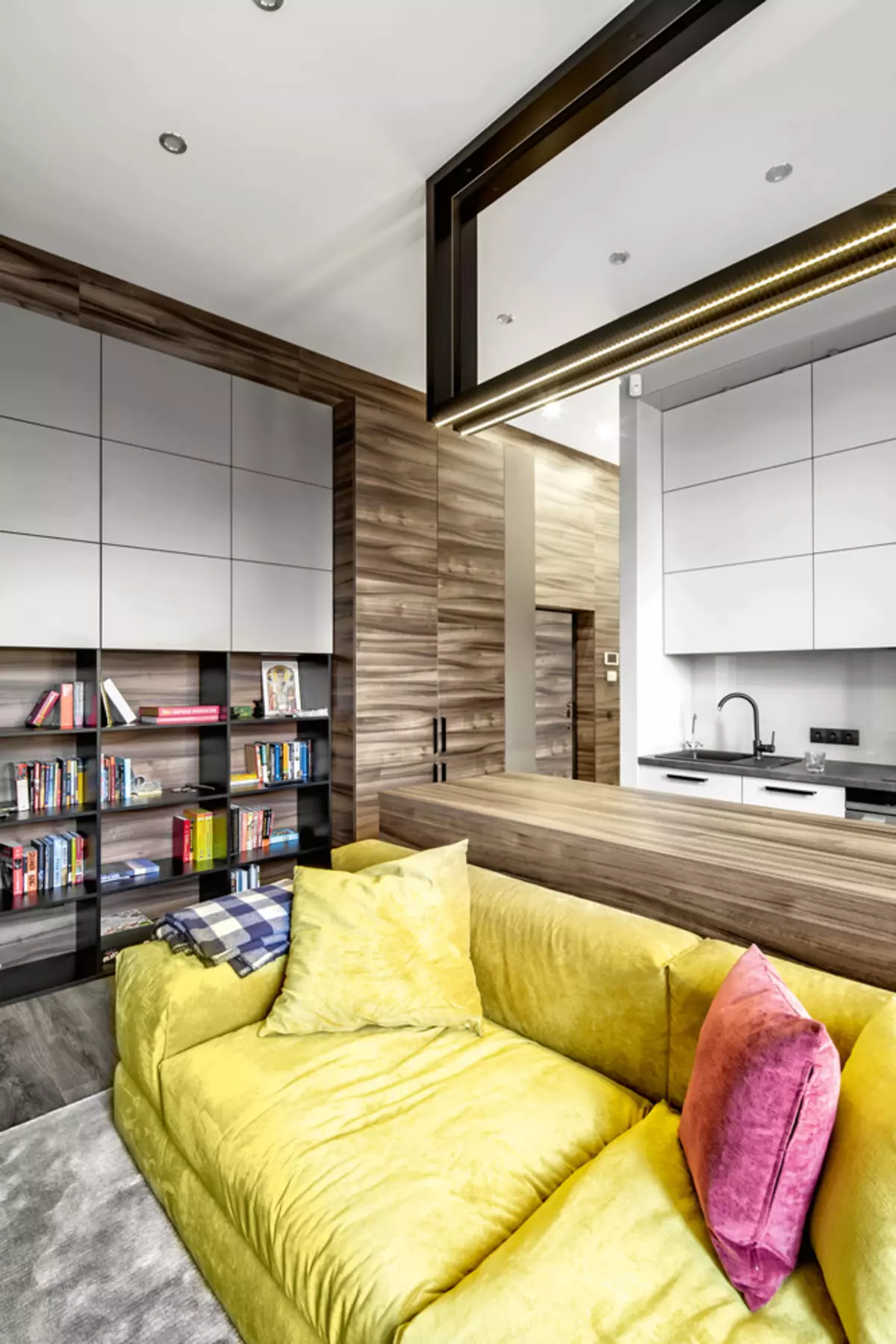
A deep sofa with bright yellow upholstery makes a sense of cozy home heat in the studio geometry, like the view of a live flame in the corner fireplace
Redevelopment
The outlines of the apartment resemble the elongated and truncated hatch. In a narrower part, on the site of three cramped bathroom, toilet, toilet and storeroom, created a spacious bathroom. The partition between it and the hallway moved a little toward the wet zone. Opposite the entrance door allocated a dressing room. Due to the territory of the hallway made a niche for the built-in working area, the size of the bedroom was reduced and the entrance to her was taken next to the windows. Between the studio and the hallway, the discovery was left open.
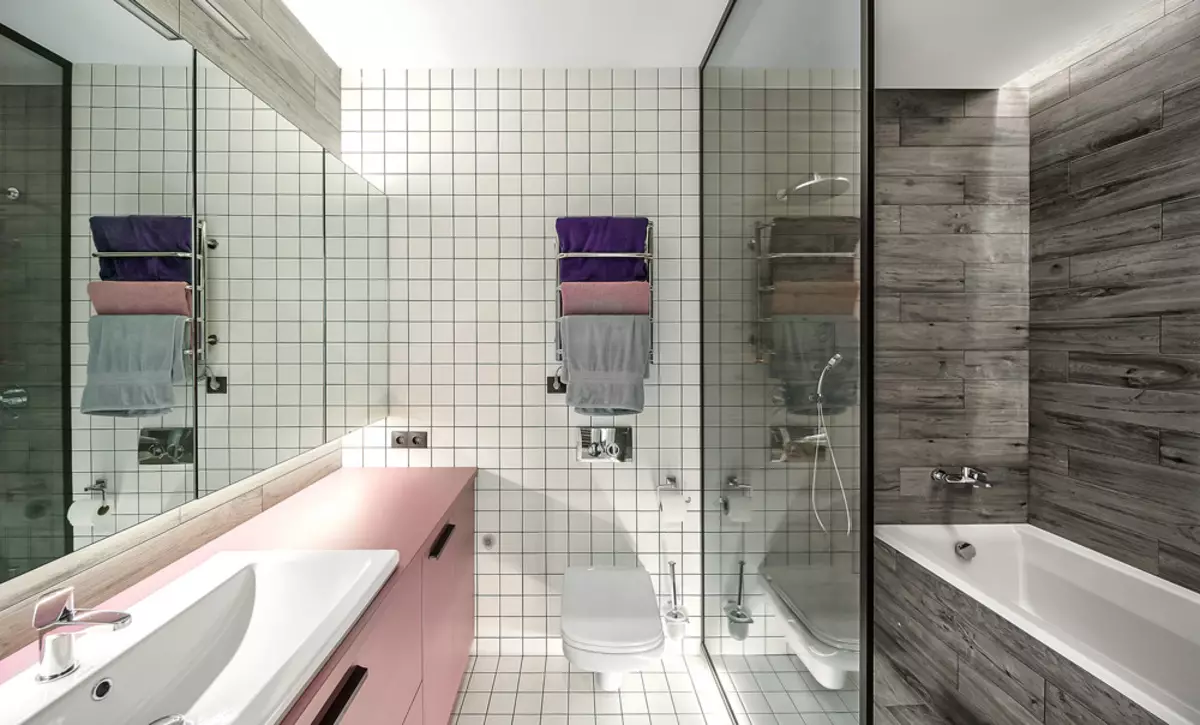
Bathroom
Receptions for visual increasespace
In a small room, it is important to get rid of the bulky furniture in the central zones and build species axes contributing to the optical increase in scale. So, a free "Promenade" opens from the hall to the fireplace zone. Furniture integrated into a single extended composition reaches the ceiling frieze, executed in the same materials as the facades of the wardrobes, which gives the interior of wholeness. In the hallway, the cabinets are closed, with an expressive striped texture, in the living room open shelves are separated by the same material, and the upper sections are closed with white sash. In the bedroom, the graphic image of the prospect of the outgoing distance of the street on the wallpaper creates the effect of movement in a depth, without disturbing the integrity of the interior.
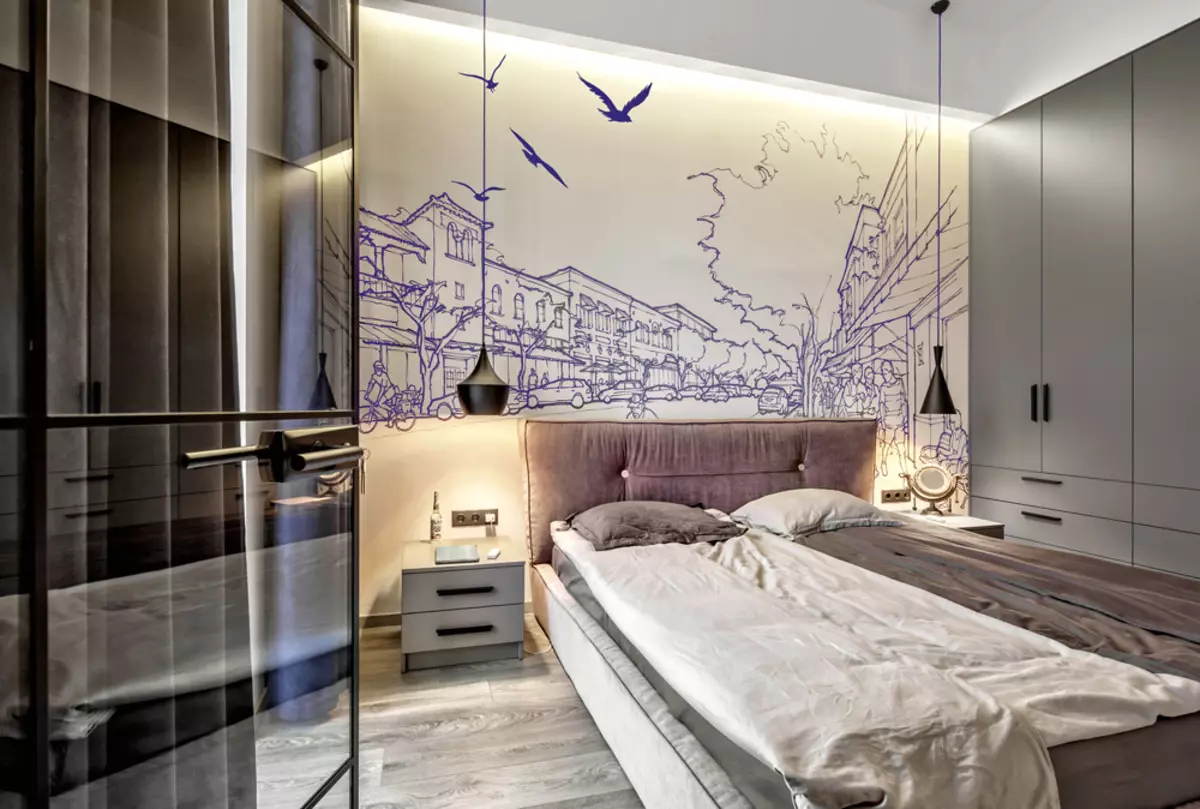
Bedroom
Repairs
The house retained wooden floors, and instead of an ordinary screed, "pie" from sound insulation, two sheets of plywood were used to which a parquet board was mounted in all rooms, except the bathroom, decorated with porcelain tiles. Since the apartment is located on the upper floor, it was possible to equip it with a real fireplace, enhancing the chimney with the corresponding heat insulation. New partitions elevated from drywall, the same material was leveled ceilings and walls, radiators were replaced by more efficient. Air conditioners in the studio and bedroom are connected to one outdoor unit behind the balcony fence.
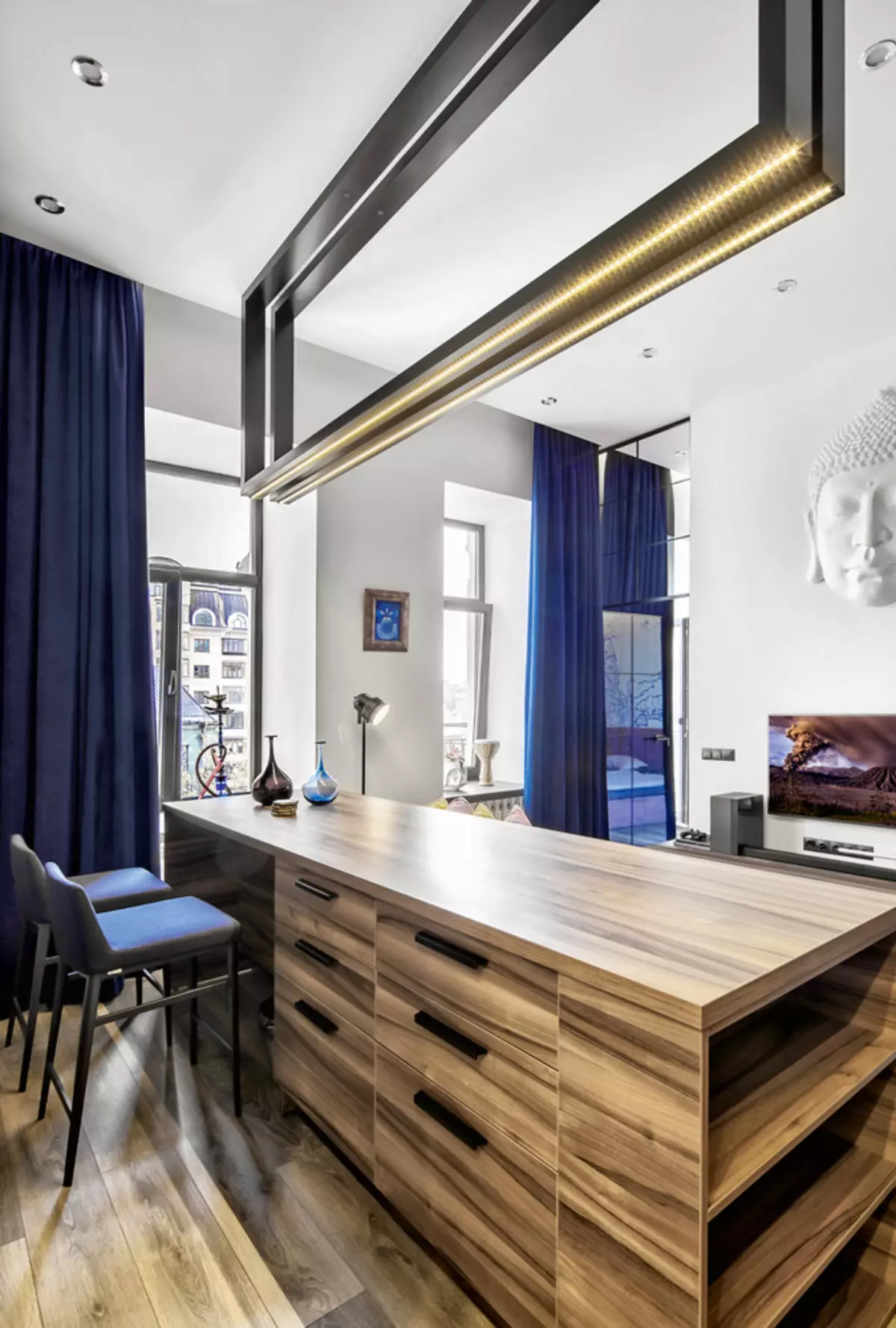
Kitchen island connects the functions of the bar rack and storage and storage and at the same time delimits the kitchen and living areas.
Design
The space looks solidly, but mischievously: working by enlarged planes and volumes, the author played on comparison of colors and textures, withstanding the integrity of the gamma, complemented by sound accents. Open layout "Increased" scale. The unusual effect creates a closing composition of the living room with a white wall with a Buddha's bas-relief in the center - a nonpositable face balancing the "zone of fire" with a fireplace and a "transparent" angle with a glass door.
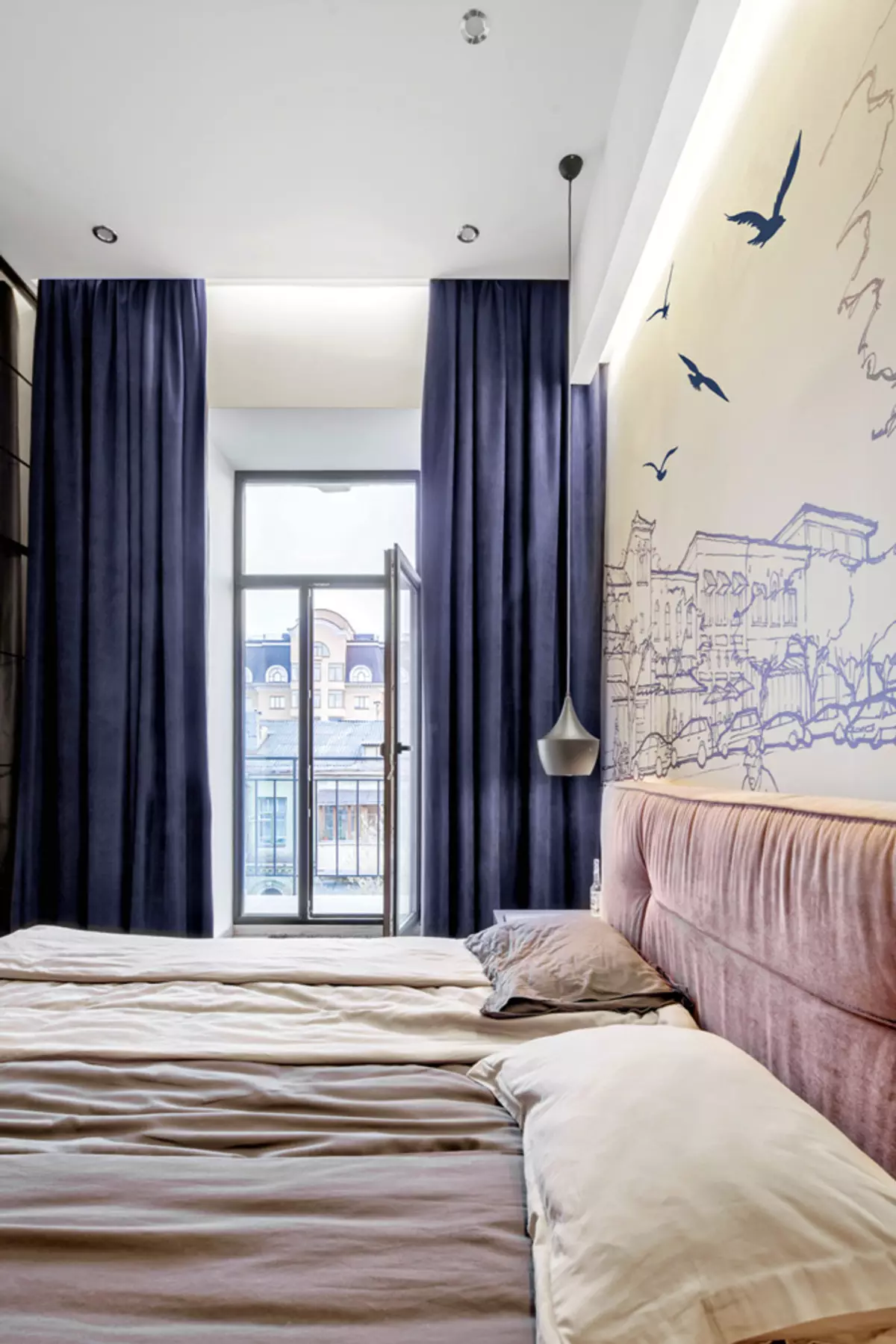
Smoky flavoring bedrooms combining various shades of muted colors, creates a romantic mood, supported by a graphic picture with flying birds
The apartment in which he had to live as a young client is located on the top floor of an old brick house built in 1905. The Customer took an active part in the discussion of the project and at the end of the work remained very satisfied with the result. Three large windows are drawn to the south, light in the interior falls a lot. Therefore, the windows provided with dense curtains. Window bindings from metalplastic laminated under dark oak. Since the old carrying walls were strongly "roasted" in all coordinates, it was necessary to align them not by plaster, but to sew a drywall around the perimeter. The fencing was changed on the balcony, aligned the floor and talked to his porcelain stoneware. The apartment installed a boiler of a storage type, it is hidden in the upper compartment of one of the cabinets in the dressing room.
Ivan Yunakov
Architect, project author
The editors warns that in accordance with the Housing Code of the Russian Federation, the coordination of the conducted reorganization and redevelopment is required.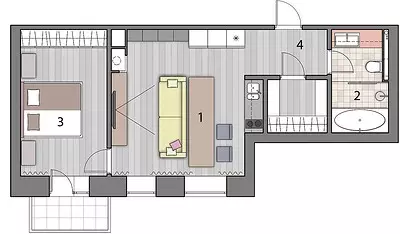
Architect: Ivan Yunakov
Watch overpower
