This small comfortable apartment has a feeling of free space. While here, the least you think about the fact that it is odnushka with an area of 44 m². This is a modern accommodation, ideally relevant to the requests of its mistress.
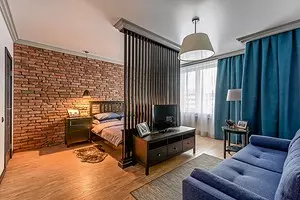
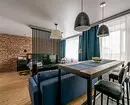
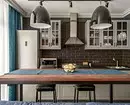
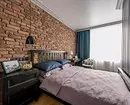
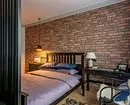
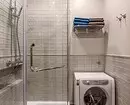
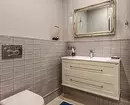
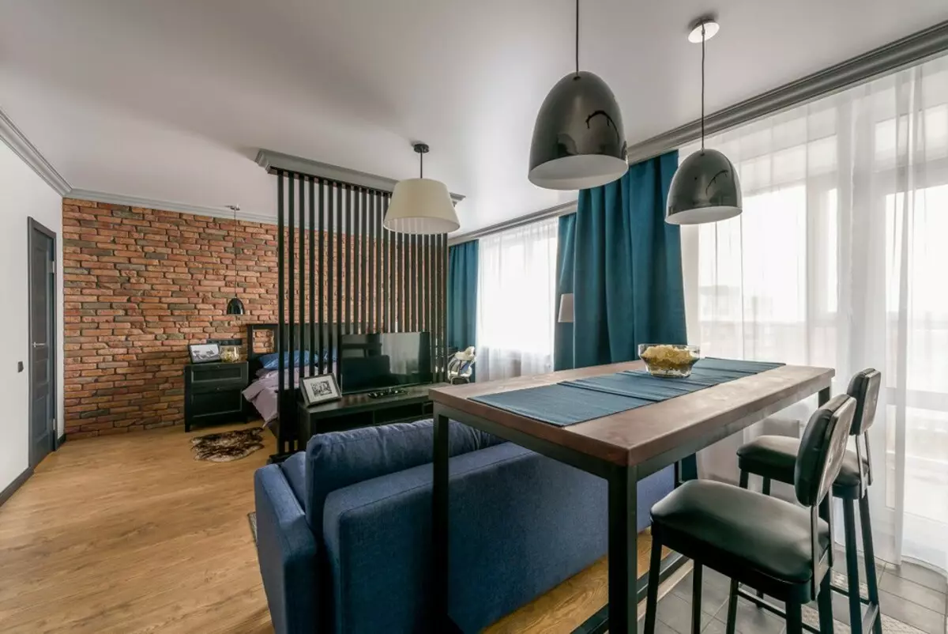
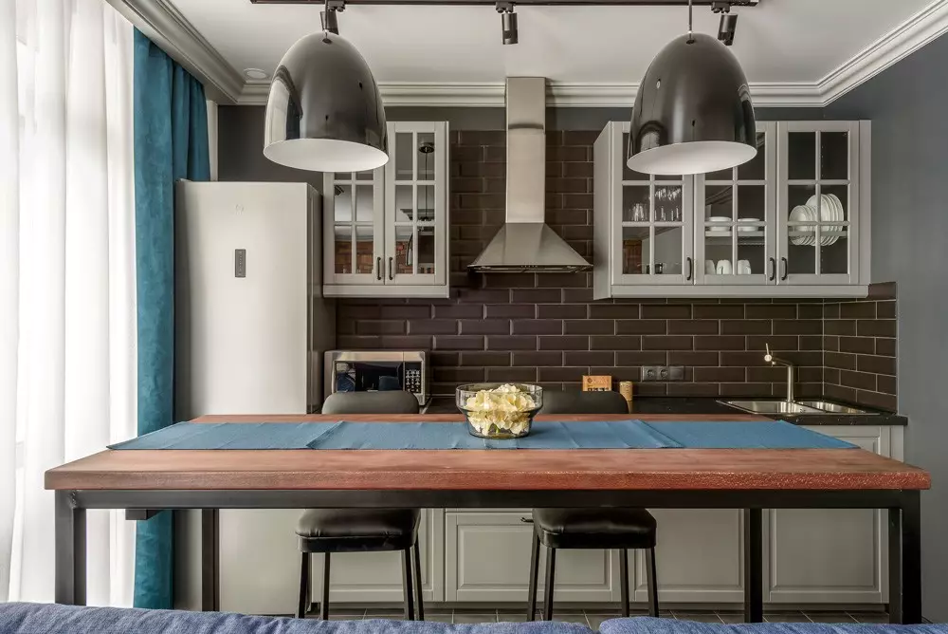
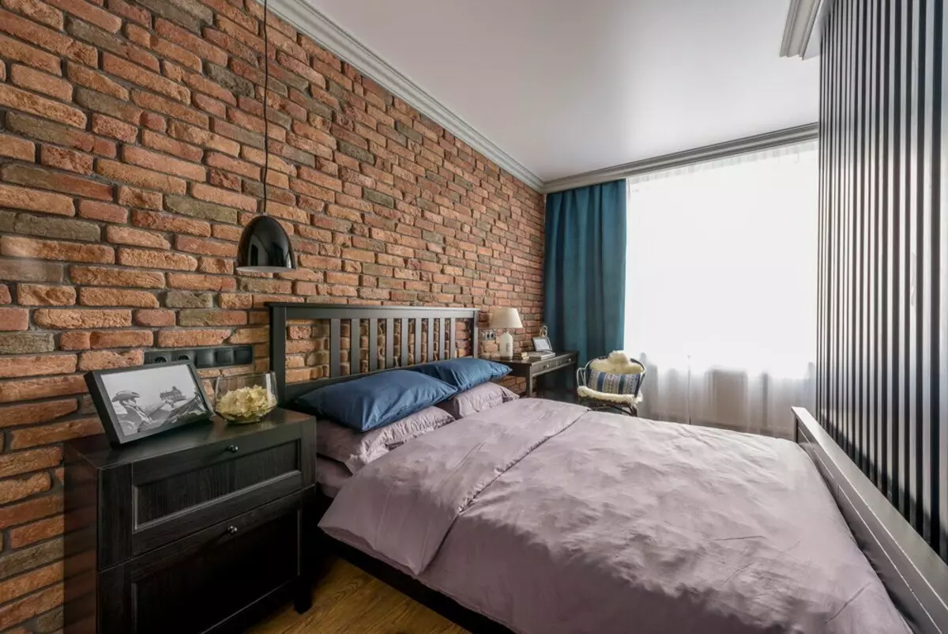
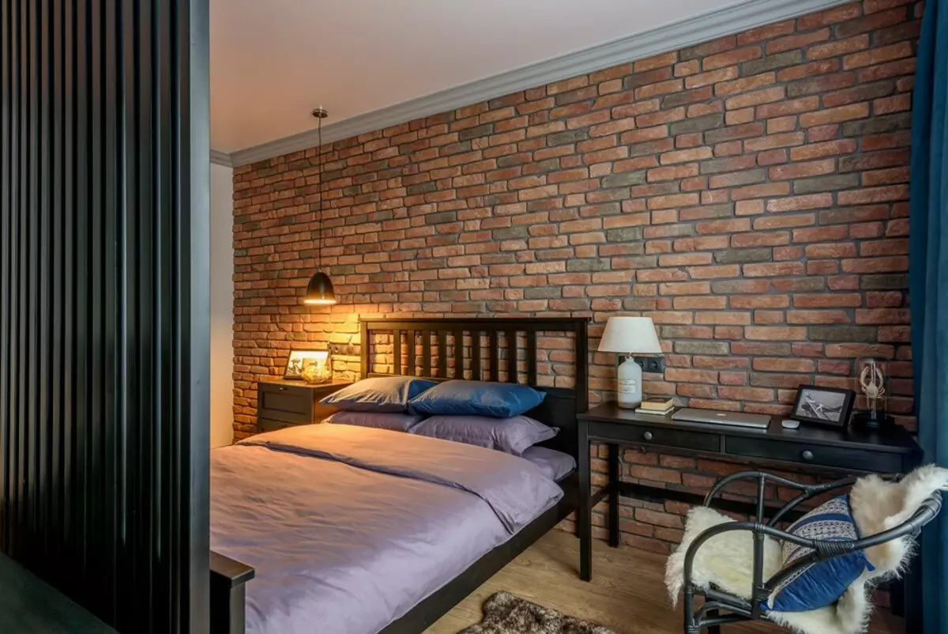
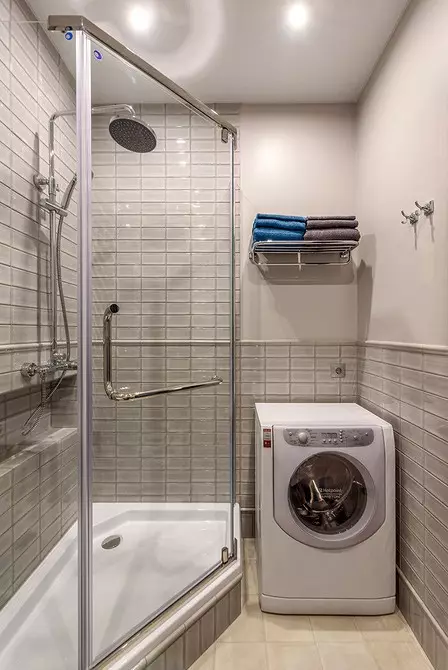
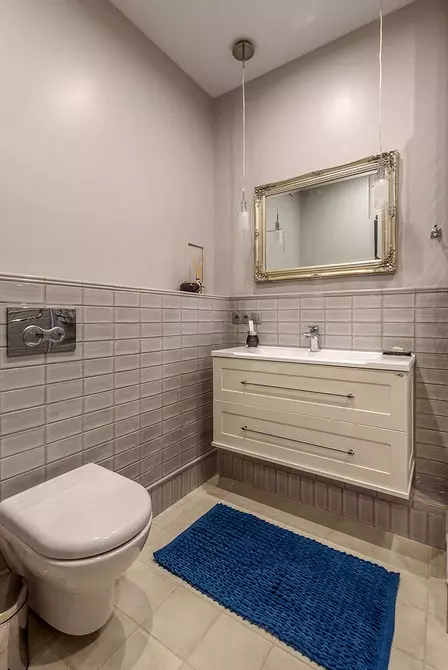
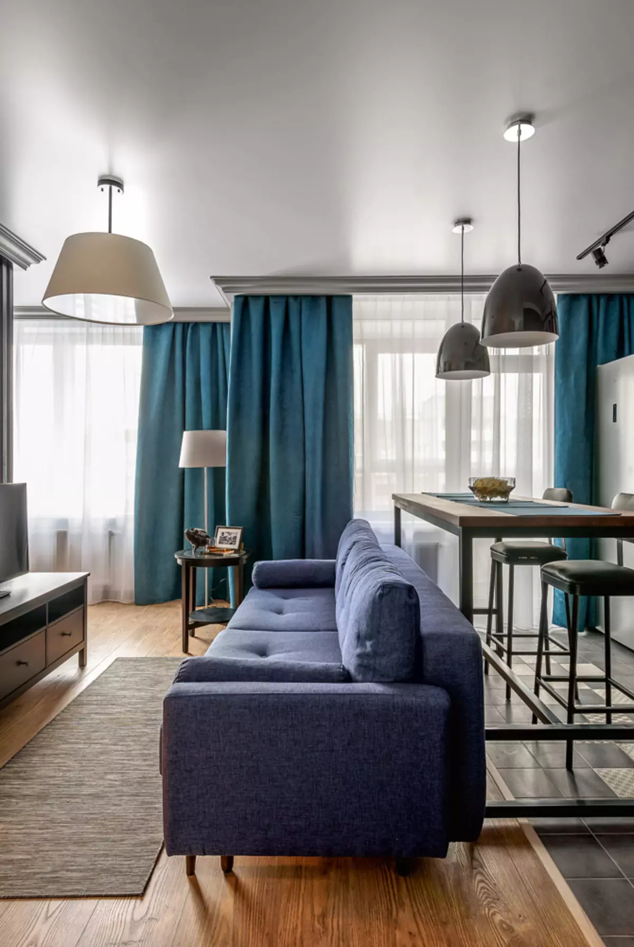
Bedroom living room
With the designer Alexandra Nikulina, the customer introduced the realtor, who found this apartment for his client. She liked the designer's portfolio, and it began this cooperation. The owner of the apartment is a young girl. She wanted to get a studio decorated in neutral tones, in style - a modern classic. In addition, she needed a full bedroom and a dressing room, and in general, the atmosphere of a comfortable hotel, which has a relaxing hotel, has been needed.
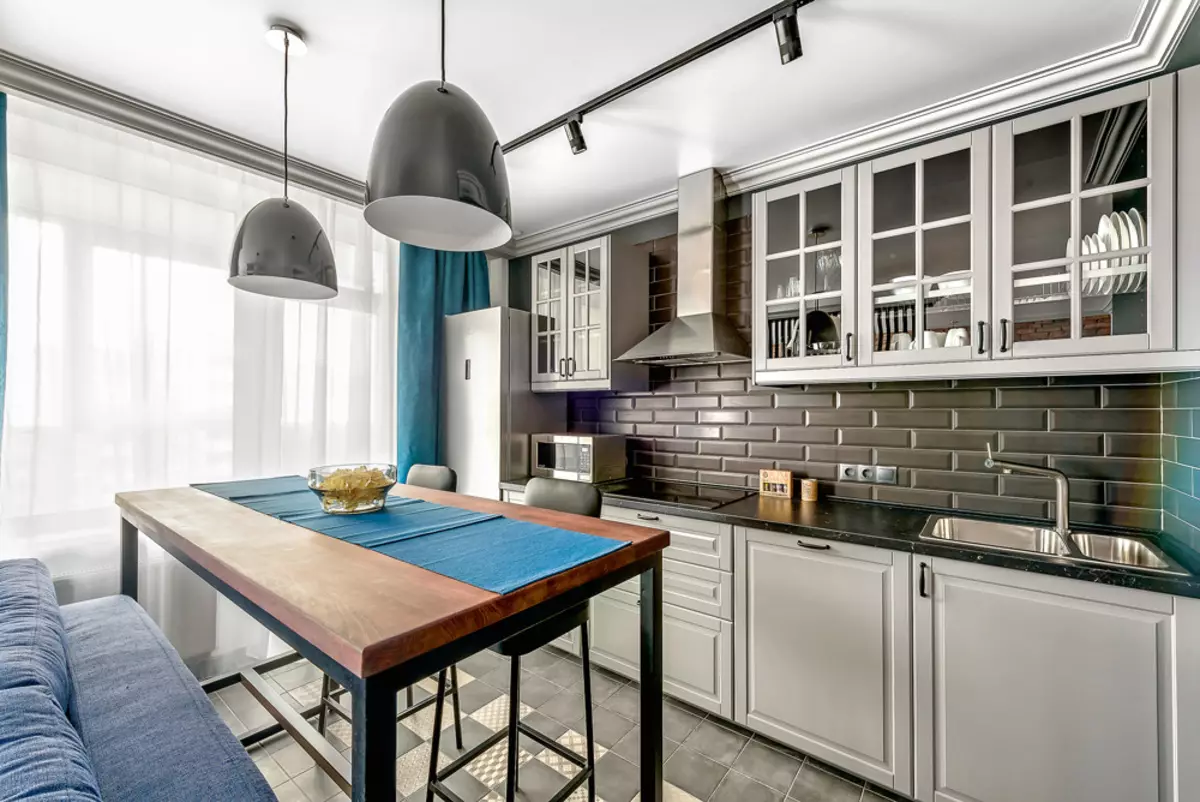
Gray kitchen in the neoclassical style looks with a chocolate-brown tile of the Cabanchik type. Most of modern luxury brings a wooden table with a massive table top
Redevelopment
The apartment is located in a new monolithic concrete house and surrendered in the draft finish. There were no carrying internal partitions here, and for the desired result could be allowed to afford serious changes. Thus, a partition was dismantled between the room and the kitchen, and between the hallway and the room are moved deep into the width of the carrier column - thus there was a place for storage systems. In the nine-meter hallway, the dressing room of 3.7 m² was hidden, making it in her inlet of the bedroom. In the most entrance hall, the newly built wall was put in a built-in wardrobe, and in front of the entrance, in the resulting niche, organized a place to store the cleaning inventory.
The functional zones of the bedroom and the living room separates the pareetting. Reiki is a good solution: there is a division, but all zones are visible, giving a feeling of space.
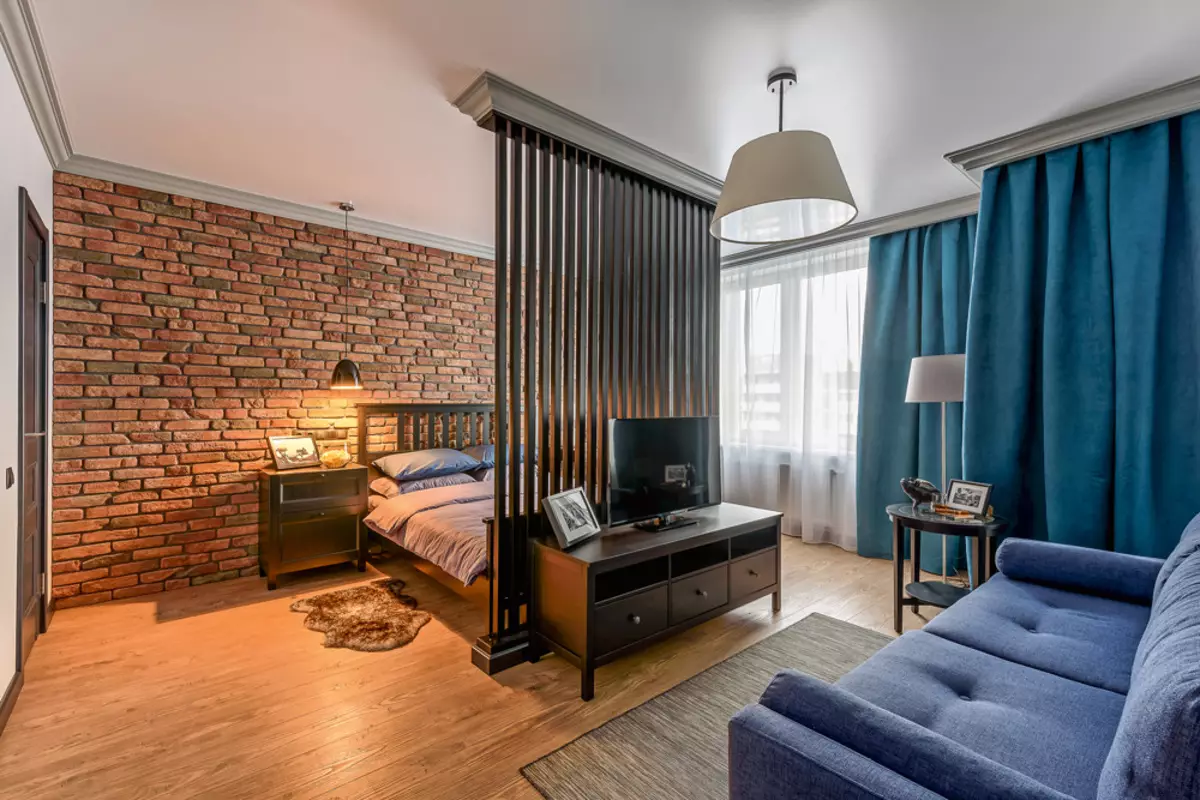
The central object in the seating area is a small double, but at the same time a folding sofa, in color echoing with curtains. On the contrary - TV panel
Repairs
After the partition was demolished, the floor was leveled by the "Rotband", eliminating the difference between the rooms (about 3 cm). In those zones where the tile was planned, laid the "Warm floor" system. In residential areas - laminate under oak. Several walls leveled the plaster with the subsequent putty (the wall, where the kitchen is standing, the wall with windows, the walls in the bathroom). Then there were partitions from plasterboard, shelled, walked under painting and painted. One of the walls in the studio laid out decorative bricks. Since the ceilings were planned stretched, the electrician wiring was made on top, they also conducted an air duct for kitchen hood. A feature of the installation of decorative eaves in this apartment was the fact that they first mounted the eaves, setting them on the bonded bonded, and then installed the stretch ceiling. Thus, the height of the premises has become below 10 cm.
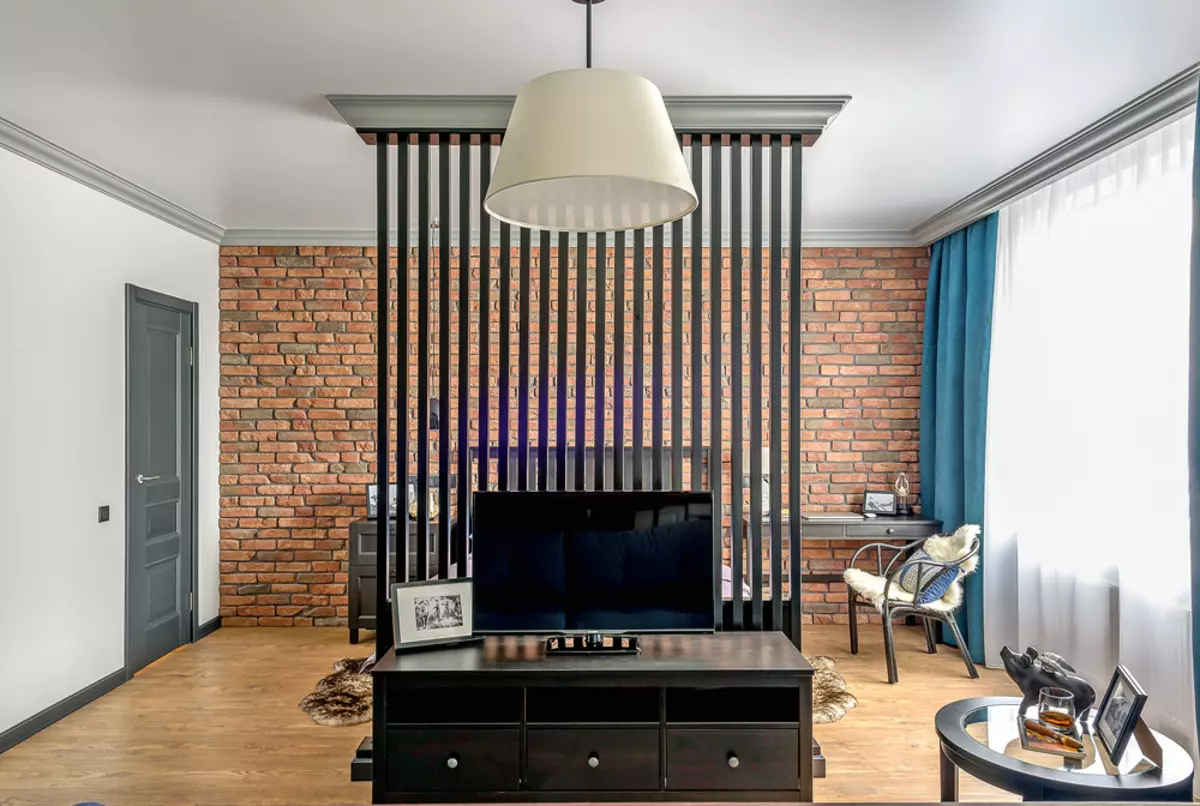
View from the kitchen. Walls are aligned with plaster and painted white paint. Thanks to this, the room seems more and lighter. The doors and plinths of graphite color create a discreet contrast
Design
Of course, without a successful planning solution, this interior would not take place, but without the designer of the stylistic solution, it would not be so comfortable. Alexandra Nikulina decided to introduce a loft style element here: one wall was laid out with a decorative high-quality brick, imitating the result of handmade. Together with it, the style form metal lamps of black and almost black furniture of simple forms. But there is nothing deliberately brutal: no "factory" parts like riglels, channels or kitchens made of metal. On the contrary, the author of the project tried to soften the common style by entering into the interior of natural (or imitating them) materials: a tree partition, a laminate for wood, porcelain stoneware and ceramic tiles.
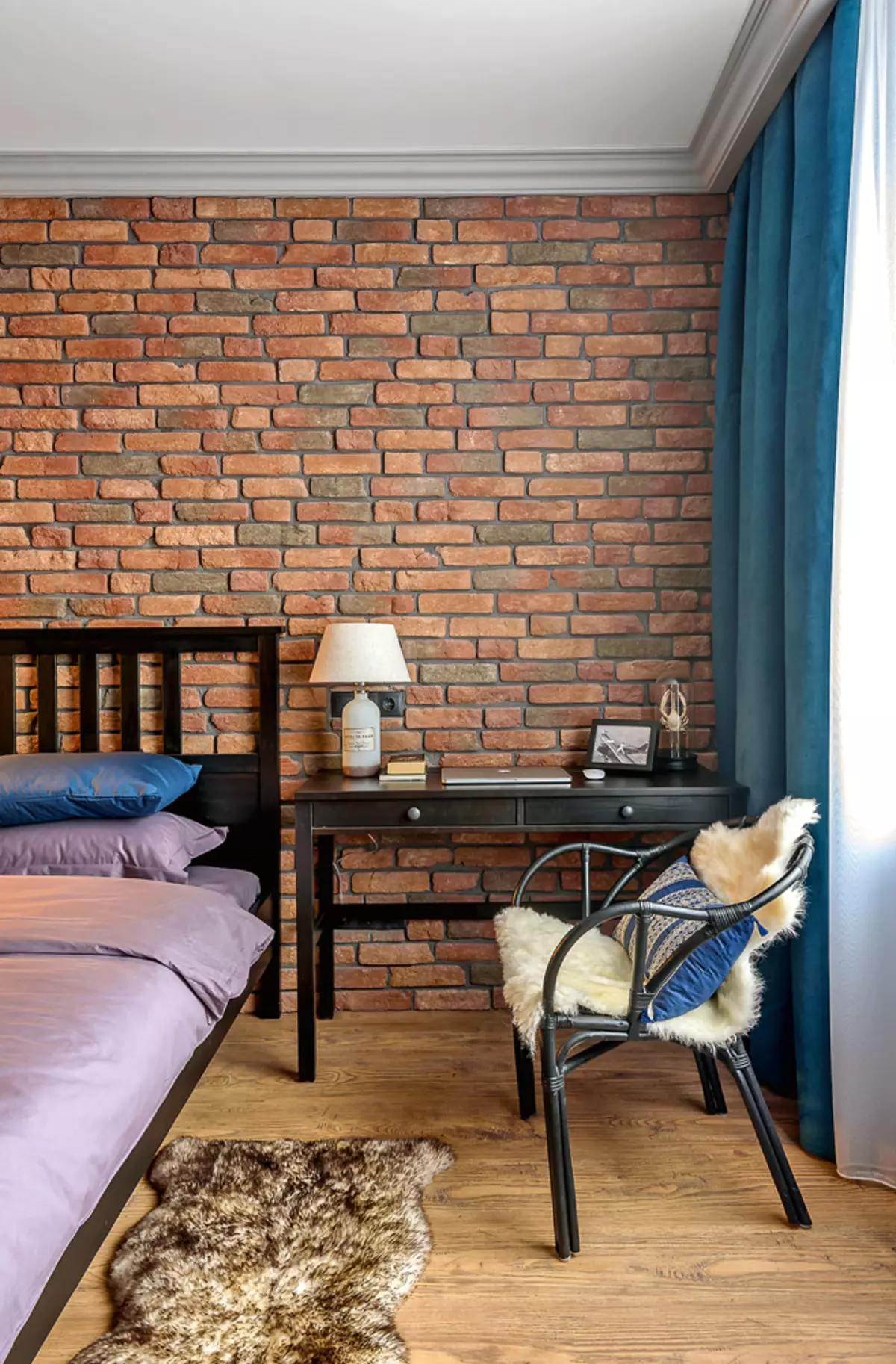
The combination of terracotta bricks with black furniture - a sure way to make a room more cozy
Interior functionality
In a small space, it is important that the zones and objects of the situation are doubly functional. For example, in the bedroom on the one hand, a bedside table, and on the other hand, a neutral dressing table, which can serve if necessary and a desk (a web-socket, Wi-Fi-router) is installed nearby. In the kitchen-dining area - the table that the designer designed was for this apartment. It can play the role of a bar stand or dining table, and if necessary and working. The sofa in the living room zone turns into a full-fledged bed, if the guests stayed late. The spectacular partition from vertical plates in popping the bed is an analogue of the screen, only much more elegant and functional: in addition to the separation of the bedroom and the living room is a beautiful refrain design bed.
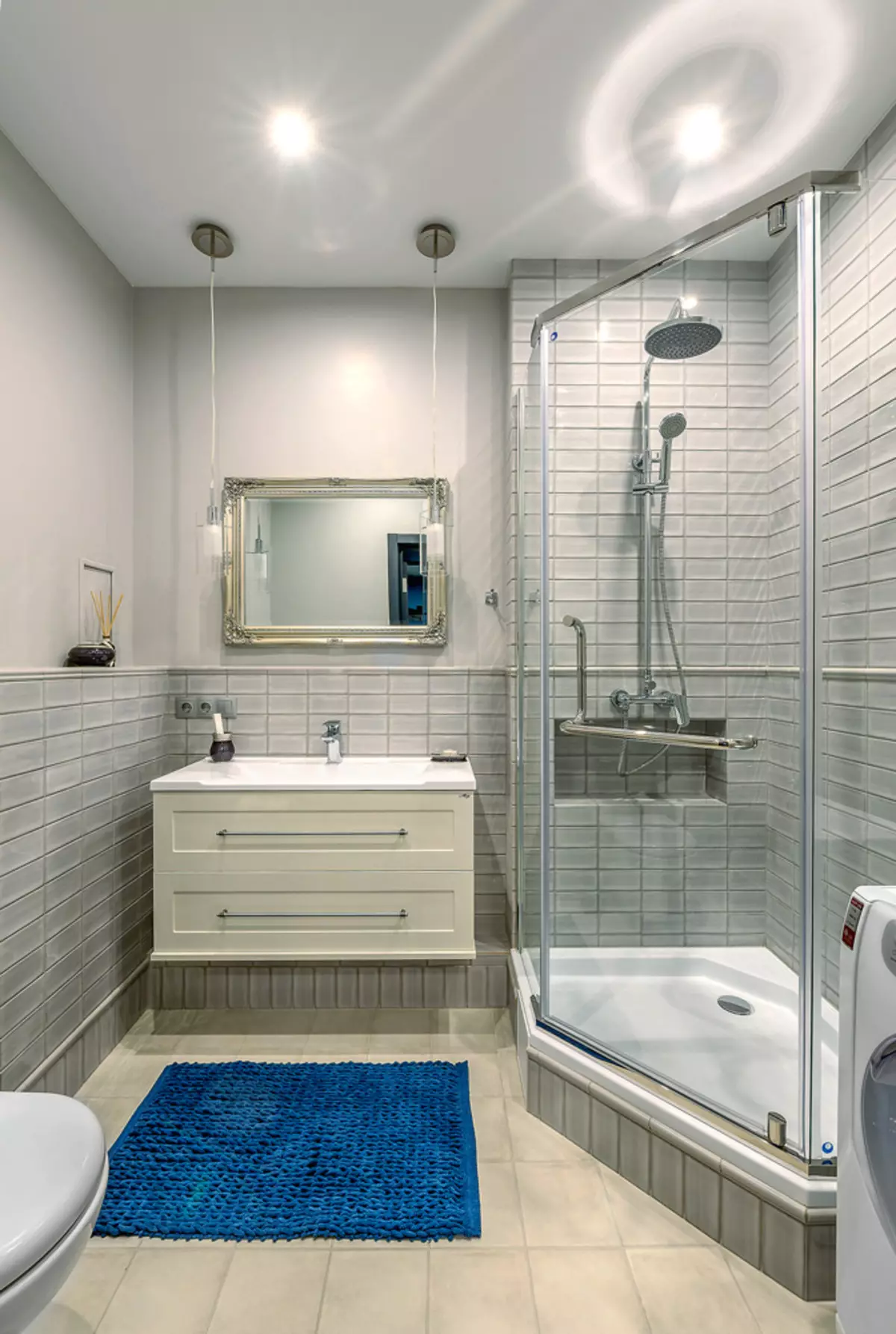
The bathroom managed to place everything you need and at the same time to create a feeling of elegant space. Angular shower with a sacred shape pallet saved the place. Hinged cabinet under the sink simplifies cleaning and quite spacious. On the floor and walls - Cerambrants of beige-gray shade
Wardrobe room with an area of only 3.7 m², but there are also storage systems for seasonal clothes, and a wardrobe, and shelves for shoes. There are places for casual wear. A large mirror allows you to evaluate yourself before going out and visually expands the space.
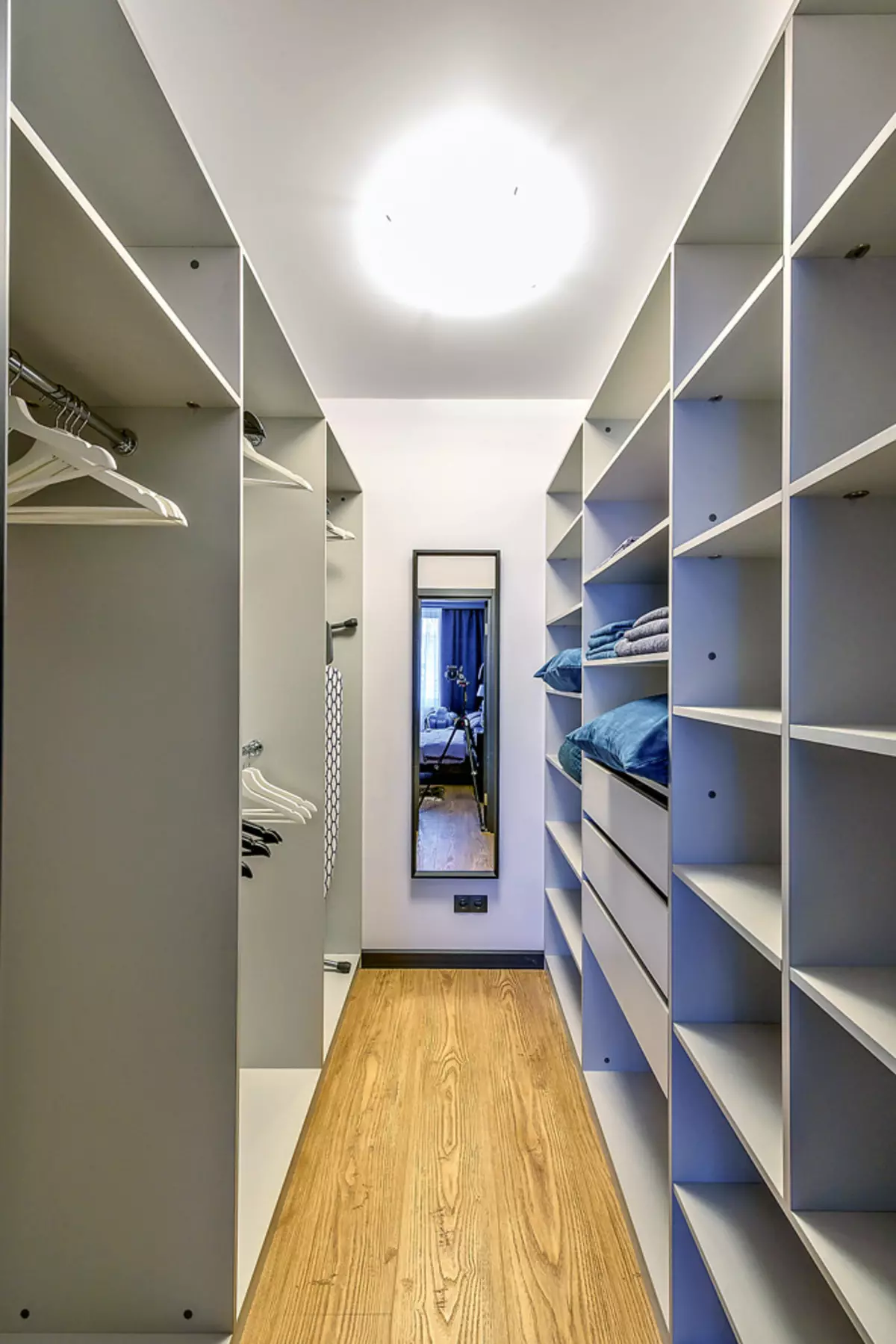
Wardrobe
The hallway after redevelopment decreased, but it does not look small, because there are no "extra" objects, and the blue-blue color visually expands the hallway.
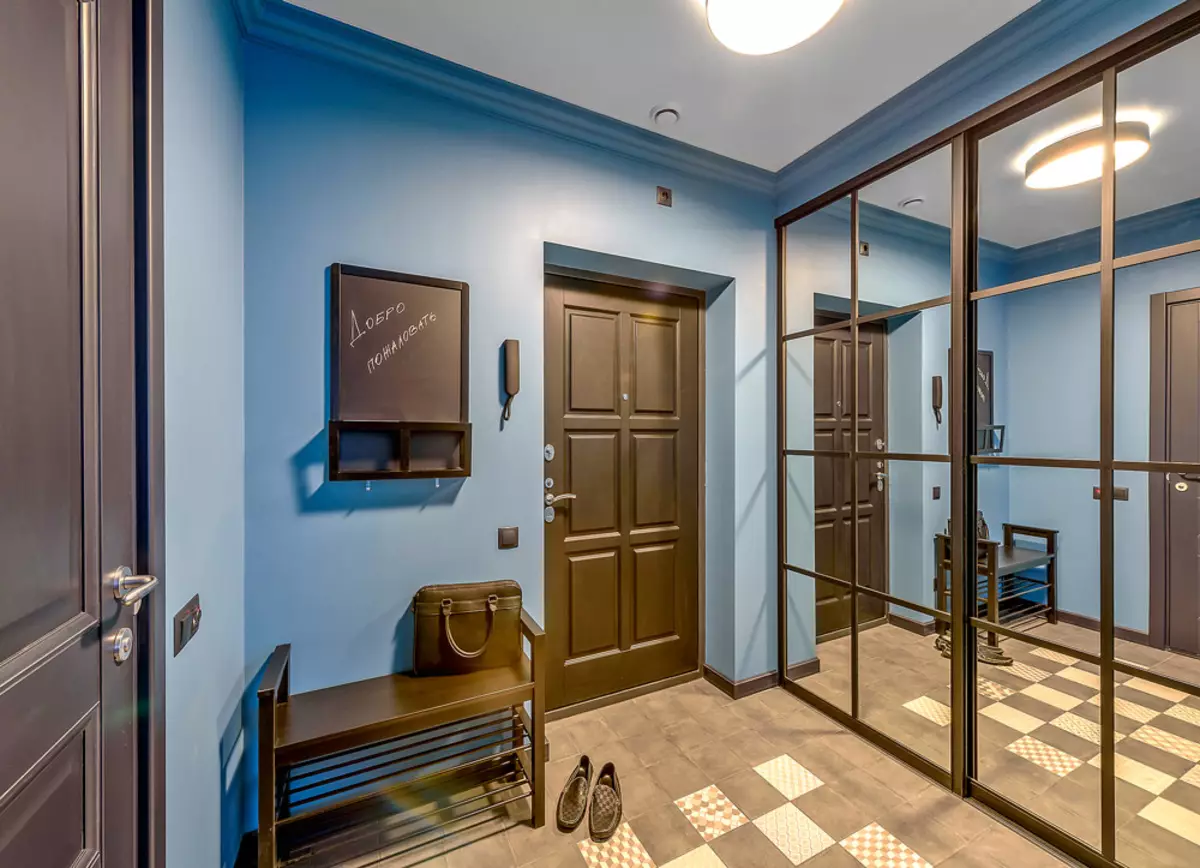
Parishion
This one-room apartment had good source data: a kitchen of 12.7 m², a room is 18.2 m² and an entrance hall of 9 m², that is, quite large rooms. But here it was impossible to organize a bedroom, and a full-fledged living room - the hostess would have to either get into the kitchen on a small sofa at the dining table, or sleep on a folding sofa in the room, or sacrifice a large wardrobe in the room, but put a bed and a sofa. We also needed to get universal space, so they decided to carry all the partitions and blocked the volumes again. We received a fairly spacious hallway (6.4 m²) with a large spacious wardrobe for outerwear and shoes, a separate cabinet for cleaning equipment was designed. The big room now began to consist of three zones - a kitchen-living room (19.3 m²), a full bedroom (10.5 m²). This became possible due to the linear location of the zones.
Alexandra Nikulina
Designer, project author
The editors warns that in accordance with the Housing Code of the Russian Federation, the coordination of the conducted reorganization and redevelopment is required.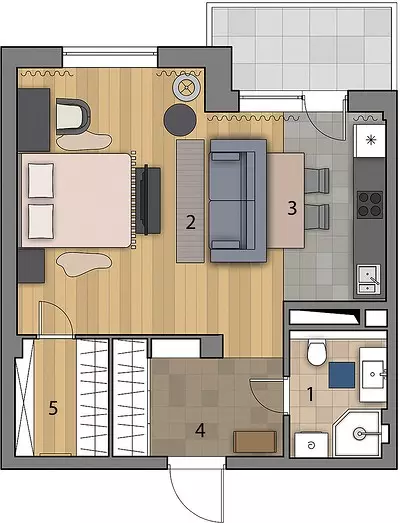
Designer: Alexander Nikulina
Watch overpower
