We suggest how to equip the kitchen, combined with the living room, so that the room remains functional, but it looked beautiful and harmoniously.
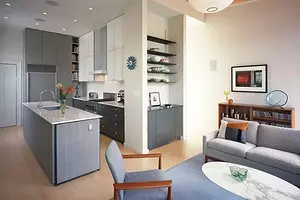
1 kitchen on the podium
The popular area of zoning, which is ideal for the kitchen-living room, is to place a kitchen on an improvised podium. Its height can vary from 10 to 15 cm.
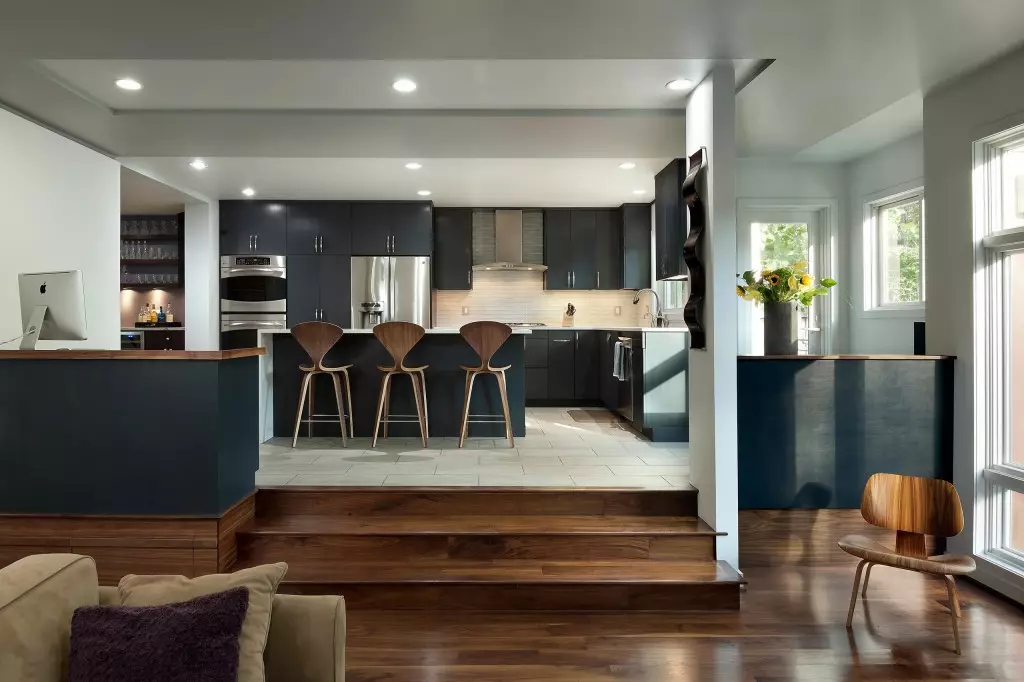
Design: Studiomb.
Often, the cuisine on the podium is associated with the transfer of communications to the kitchen island - for example, if you want to place a sink. Then all the routes are hidden in the podium.
2 kitchen in niche
If there is a protrusion or a niche in the apartment, the decision to accommodate the kitchen there will say it by itself. This is called natural zoning - you can not think over additional design techniques.
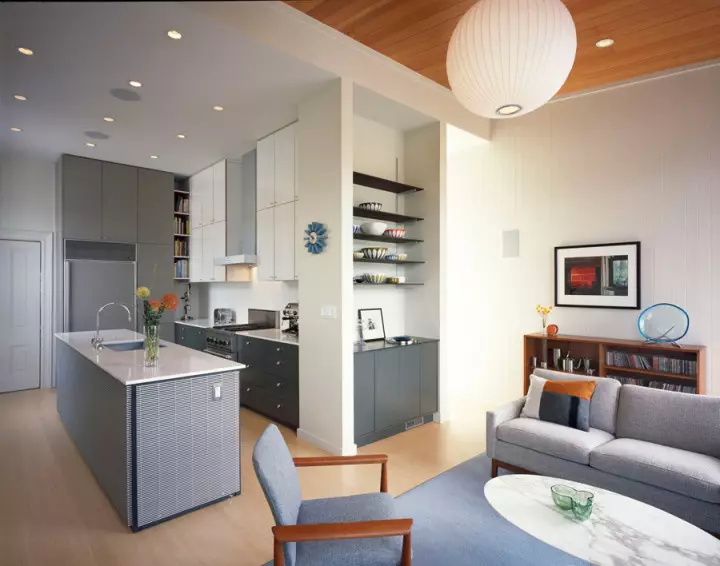
Design: John Lum Architecture
3 Designer partition as a separator
One of the options for zoning the united kitchen-living room is to leave a low or glass wall. From the low wall you can make a bar rack, and designer redox just use as a barrier between the kitchen furniture and a seating area. Then its height should not be less than the height of outdoor cabinets.
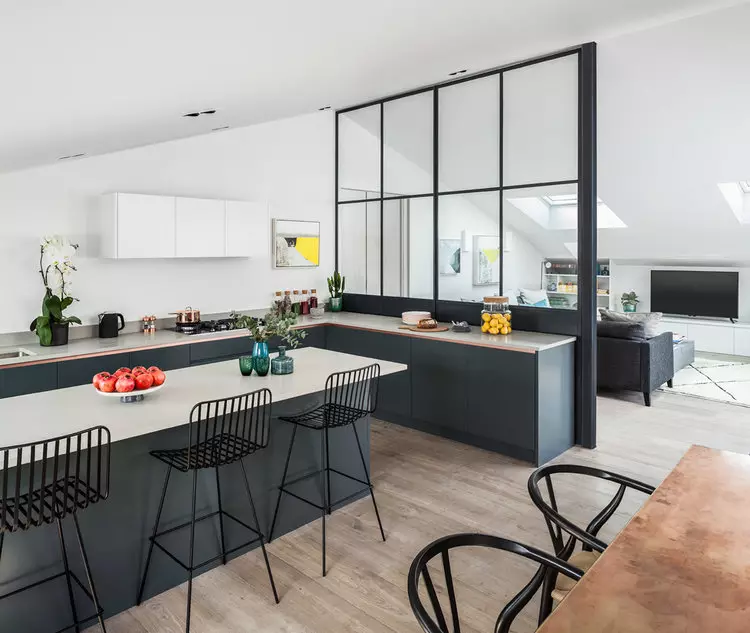
Design: Jo Cowen Architects
4 Mobile Wall
The partition, which will open and close the "accordion", or sliding walls will help close the kitchen area from the living room when it takes the hostess.
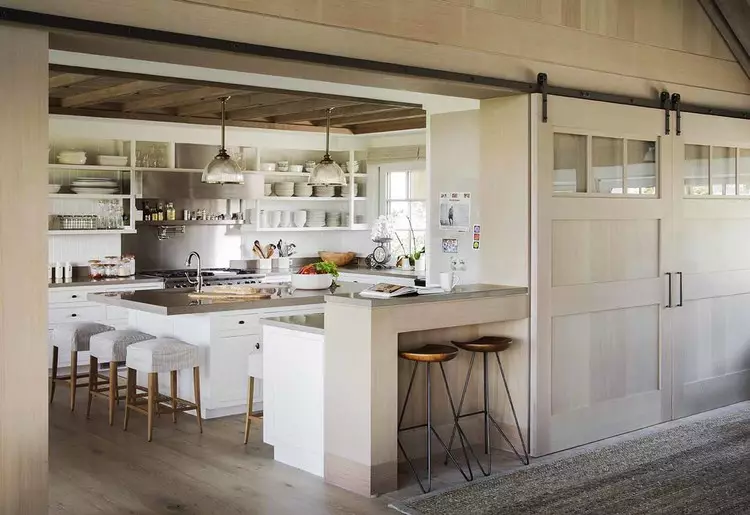
Design: Martha's Vineyard Interior Design
You can also take advantage of the idea with zoning a curtain, but it will not miss the local organs in the house with a gas stove - a more reliable partition will increase the chances of trouble-free coordination of the project.
5 table top or bar rack for zoning
If the layout of the cuisine is P-shaped or angular, one of the sides can be used as a natural separator. The tabletop can be washing or working surface. It is permissible to even install the slab on the angular part, in which case it is necessary to find a hood, which is mounted to the ceiling.
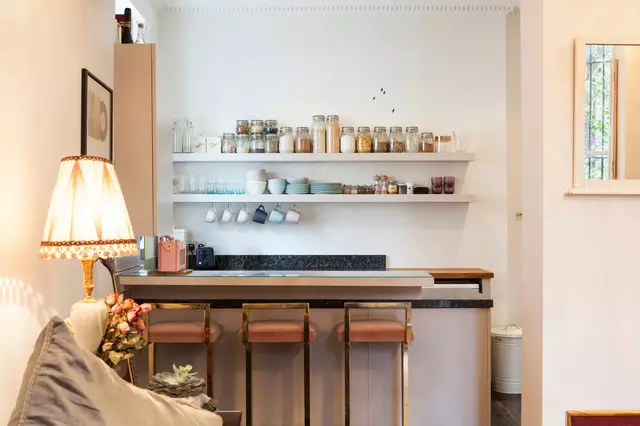
Design: Domus Nova
If the angle takes the bar counter, it is also an excellent zoning option. It turns out a lighter construction, which visually separates the kitchen area from the living room, and will also become a place for easy snack or guest gathering during a party.
6 Kitchen island instead of partition
Island cuisine still 10-15 years ago seemed a unrealized dream in a common urban apartment, but today, with new planks and ideas of uniting the kitchen and living room, the dream becomes reality. In addition to external attractiveness, the kitchen island is also convenient, as it allows you to optimally plan a working triangle, allows the owners during cooking to be facing guests and household.
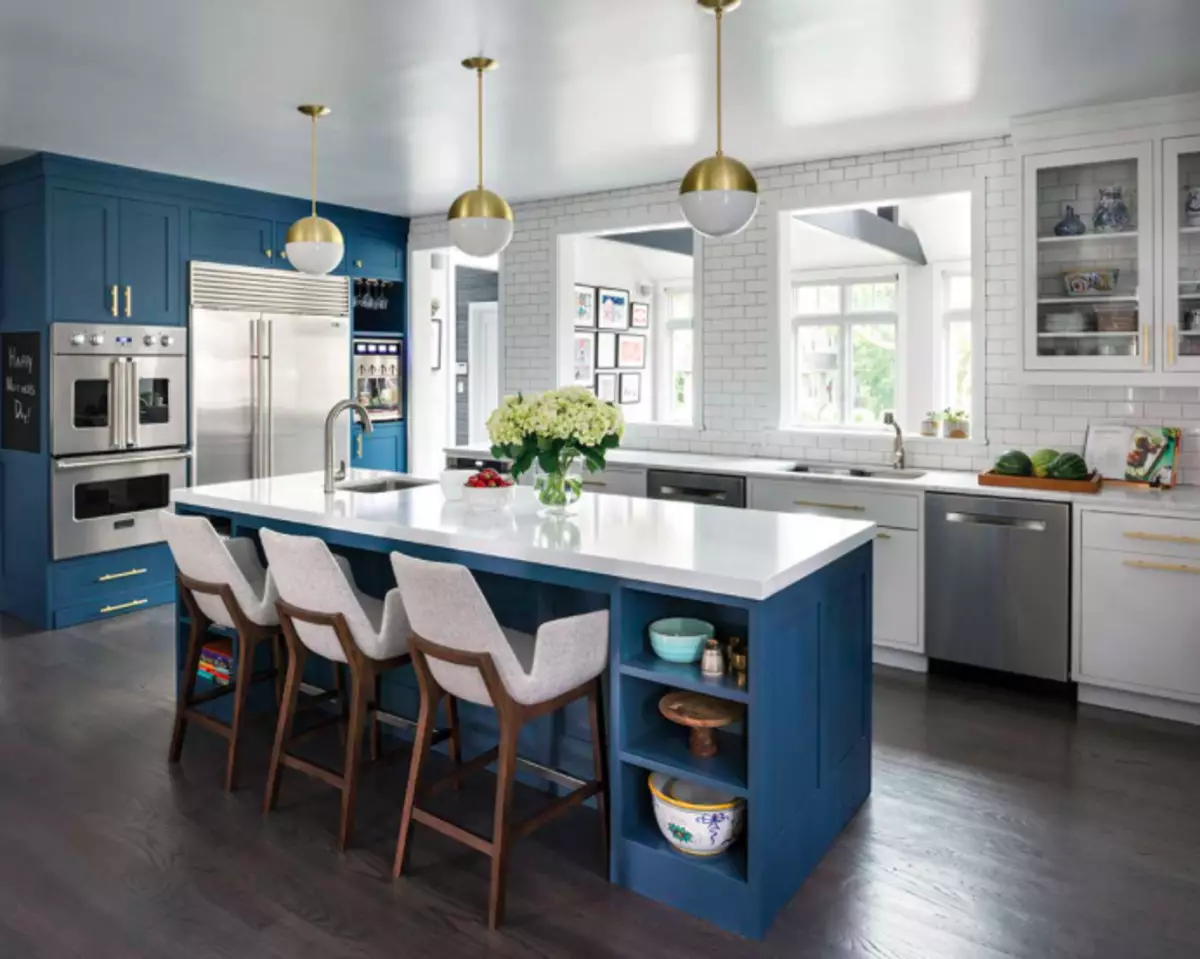
Design: Studio Dearborn
The kitchen island, delivered in the middle of the kitchen, can be part of the working area or take on the functions of a dining group and a bar counter.
7 Dining table at zone border
An excellent way to visually combine the kitchen and living room in a single space - put the dining table in the middle. In a small room, this is the most logical version of zoning, as any extra designs "eat" square meters. And another lifehak for small-sized premises - choose an oval or round table, so you can visually hide its dimensions.
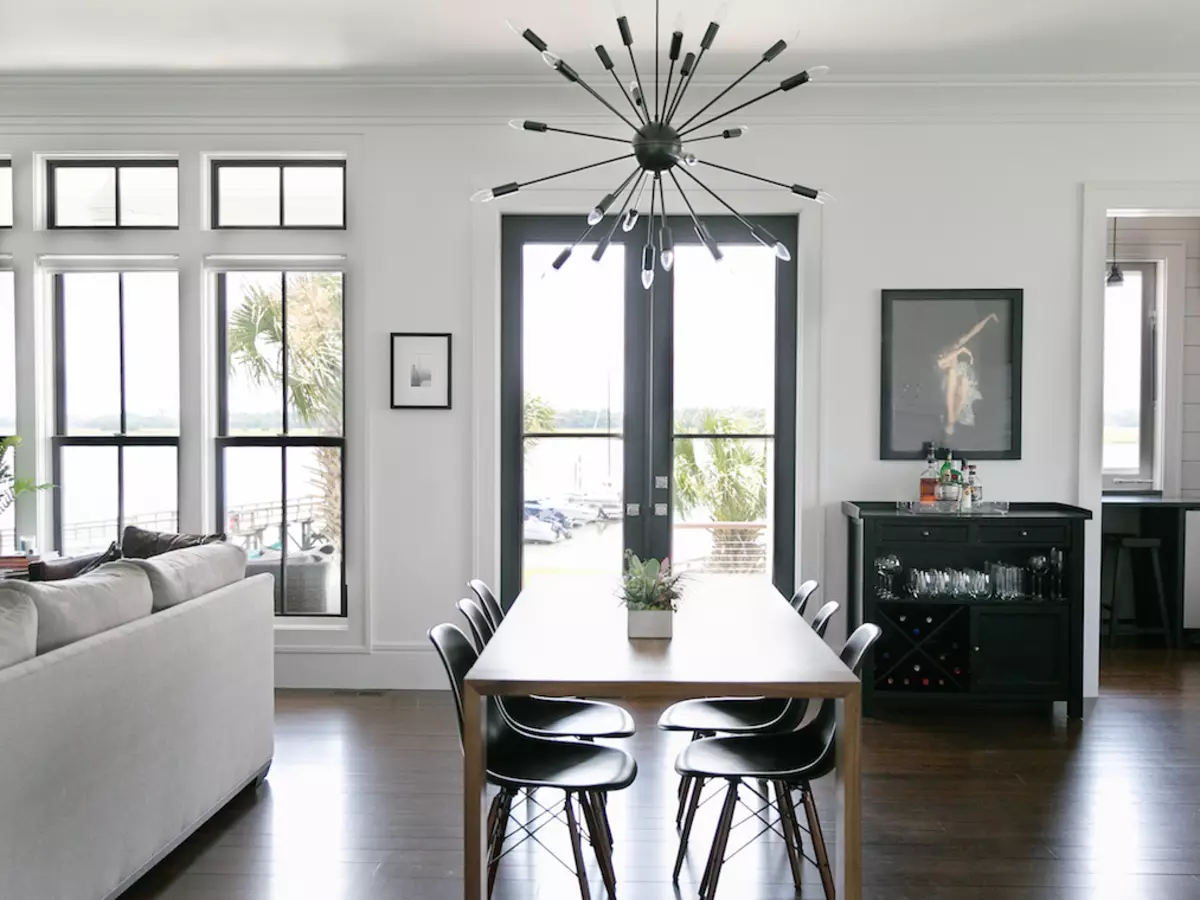
Design: MELISSA LENOX INTERIOR DESIGN
8 Sofa, turned back to the kitchen
Perhaps the most elegant and unobtrusive way to visually divide the kitchen and the living room, but at the same time leave comfort in the room - deploy a sofa back to the kitchen. This is also a solution for small rooms.
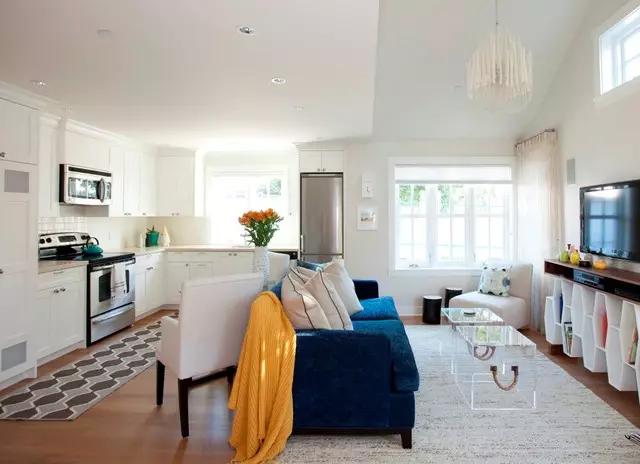
Design: Tanya Schoenroth DESIGN
9 Different finish
With the help of different finishes of the floor and walls, you can designate the boundaries of the zones. The most obvious option is to put in the living room laminate, and put the floor with a tile in the kitchen. You can show fantasy and arrange the border without the standards, for example, put the tile fig.
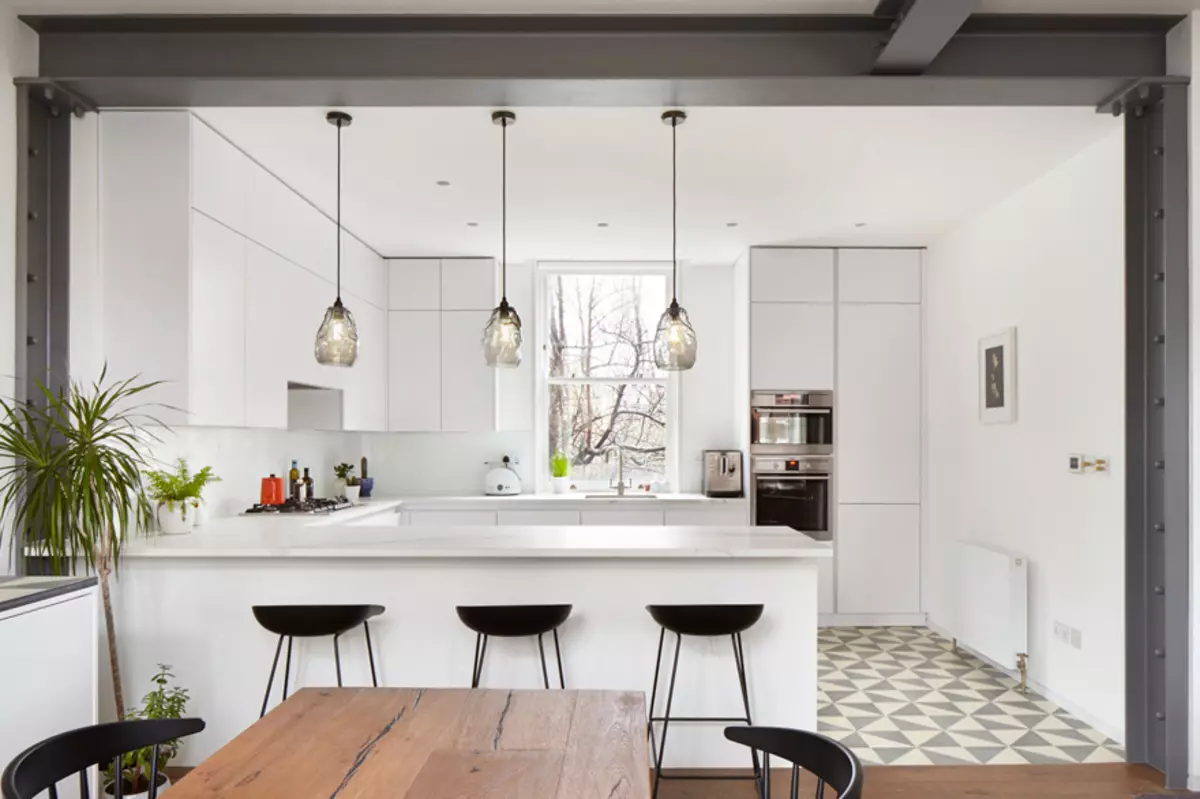
Design: Rise Design Studio
10 zoning with lighting
Often, to highlight a certain zone, sufficiently correct lighting. Place the lamps above the table to emphasize its shape, or above the bar, hang a few plafoons in a row to focus on the border.
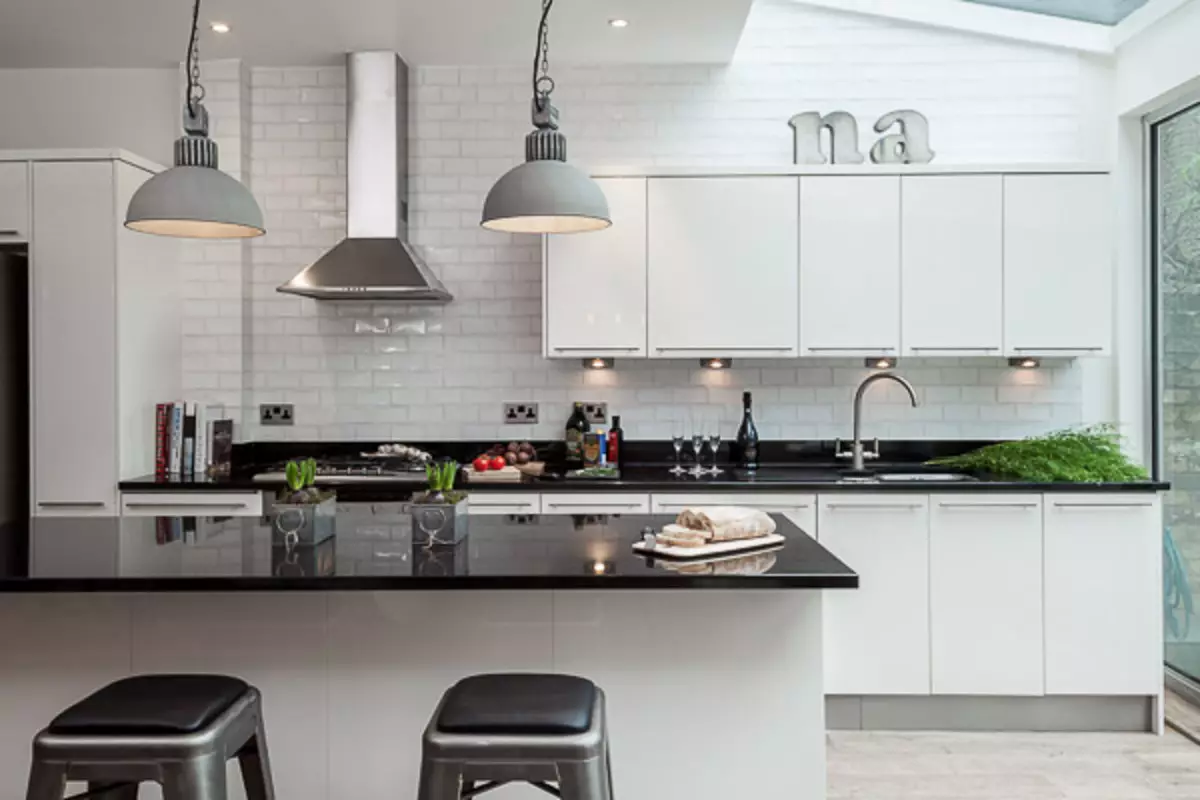
Design: SR Interior Design
11 Nepical furniture
The combined kitchen and living room will look harmonious if you "mix" furniture between them. For example, in the kitchen put a semi-criste, upholstered with a cloth, instead of familiar chairs with pillows.
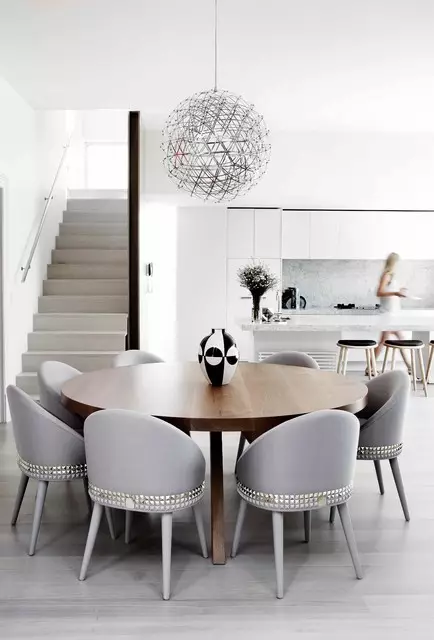
Design: Sally Klopper
Closed wardrobes are replaced by open shelves like racks from the living room - they will also add the interior of harmony.
12 large TV
In the open space, the TV is easy to place so that it is viewed from most corners, - you can install it on the rotating rack to make the review even better. The big screen will be the object around which the interior of both zones will be built.
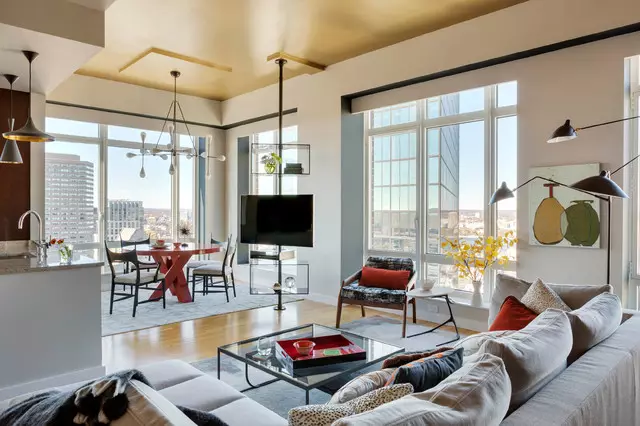
Design: Andra Birkerts Design
13 intentional zone mixing
Such a reception is relevant for small-sized premises, when the separation of space on the zone is luxury. It is more logical to make a multifunctional room and, for example, to position the sofa with a coffee table opposite the kitchen headset.
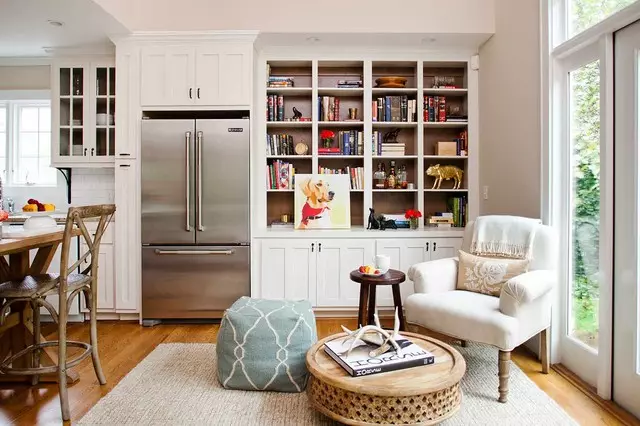
Design: Terracotta Design Build





