One bedroom apartment can be turned into a two-room, without resorting to complex overhaul. As we tell and show in this article.
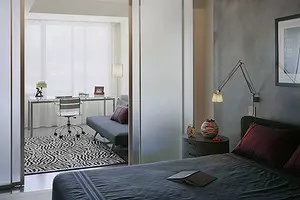
1 wardrobe or rack with a mirror surface
One of the options for the transformation of odnushki into a two-room apartment without erection of plasterboard partitions - use a high closet. Access to it will be only on the one hand, and the other can be decorated with mirror panels, it will also help visually expand the second zone. It is better to make such a mirror wall in the living area, as access to personal things in the closet is more necessary on the side of the bedroom.
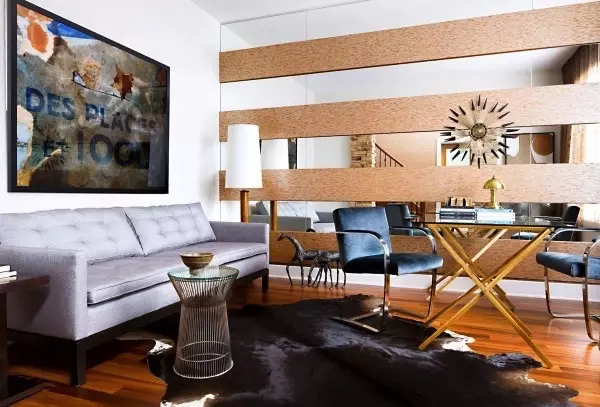
Design: Toronto Interior Design Group
2 Dismantling partitions between the kitchen and the living area
The option is more for a young couple or an apartment in which one person lives. The Euro-living room, combined with the kitchen, is an excellent planning idea, which is actively exploited by designers in the West. And who said that the sofa in the living room can not be used as an additional place to sleep guests and family members who stay with the night, and during the day - as a place to collect guests?
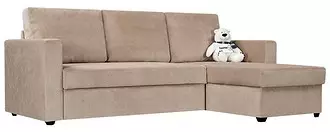
Corner sofa HOMEME Turin
Bar rack or low rack will be used as a partition between the kitchen and a seating area, besides, you can connect visual zoning methods, for example, a different floor finish.
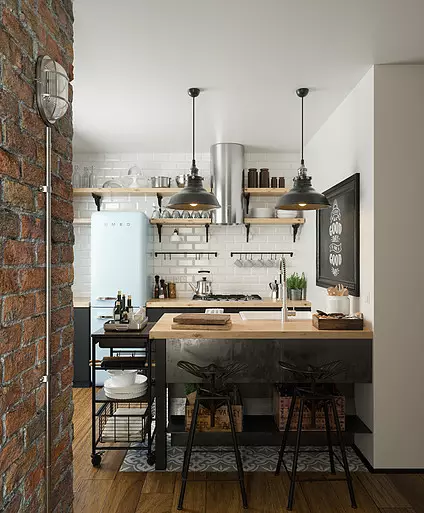
Design: Alberto Fiermonte
If the layout is standard and between the kitchen and the room is a partition, you will have to demolish it, leaving the wall between the hallway and the room. After - to build a new one between the new kitchen-living room and the bedroom. Such an option is likely to be coordinated, even if the wall is nonsense, especially if the resale is planned.
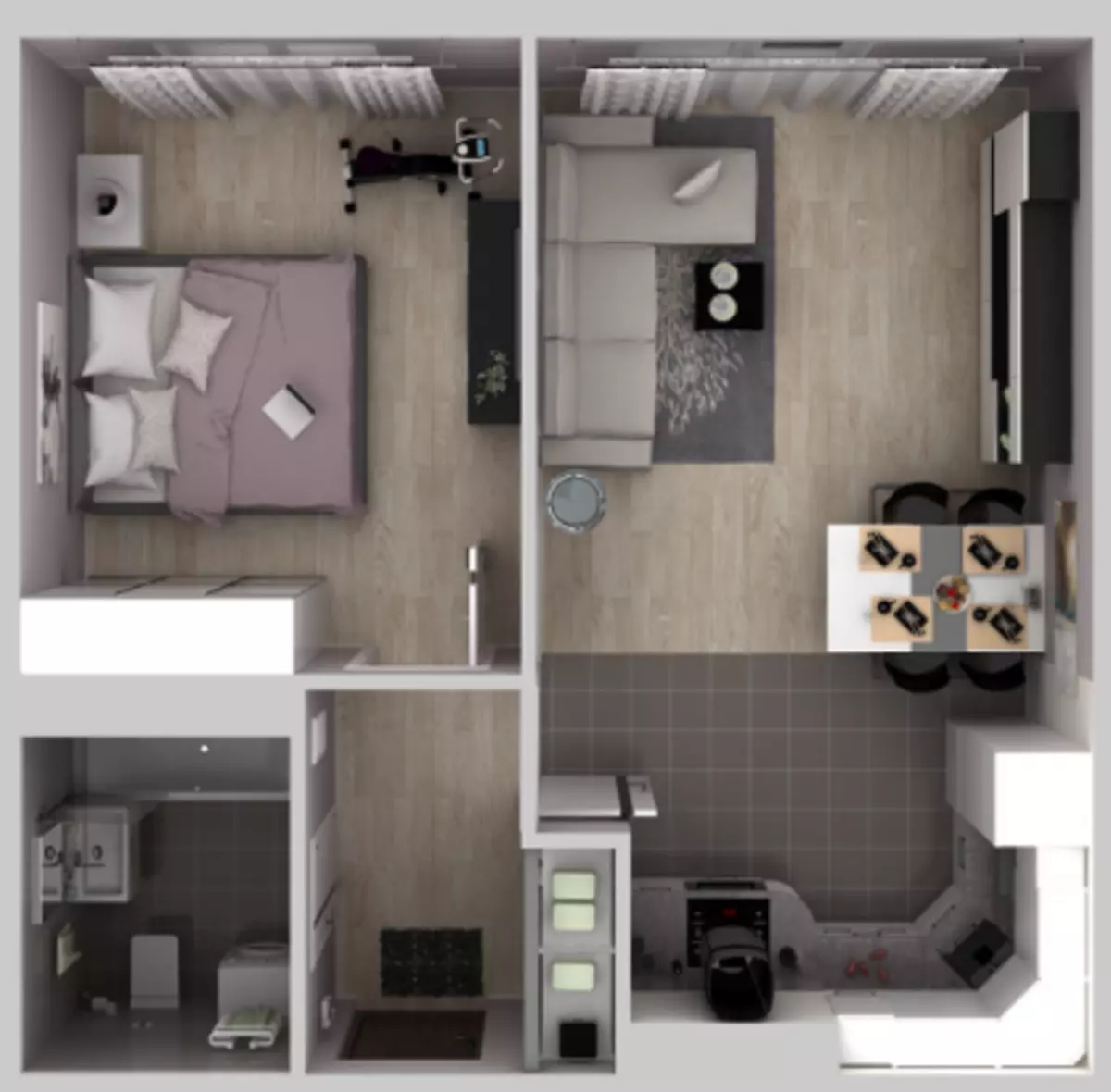
Photo: Planovlan.
3 rack with a rotating mechanism
If you need to make two full-fledged bedroom zones and a living room and actually turn it into a two-room apartment, a rack with a rotating mechanism will come to the rescue. In this case, for example, the TV viewing will be possible in the bedroom and in the living room.
This option does not require constructive changes of the apartment and is quite simple. The only condition is a sufficient member of the residential room in the odnushka: there must be at least 15-18 m2 to accommodate the bed for the owners, and the sofa to collect guests.
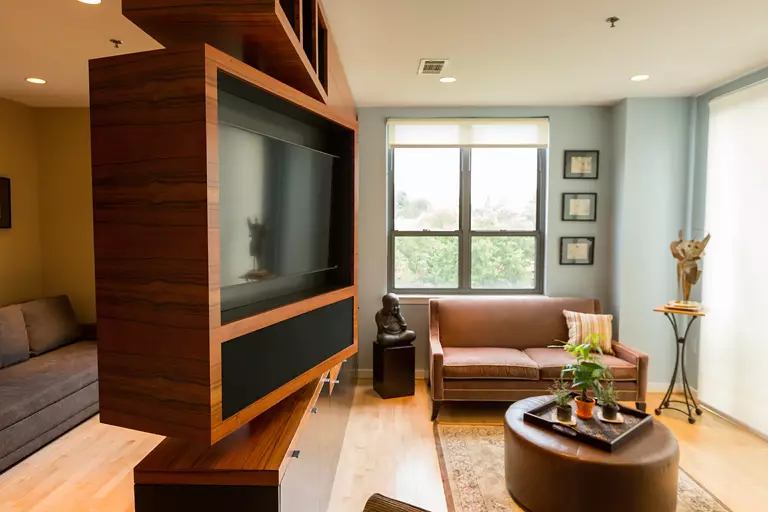
Design: Aesthetic answers
4 Plasterboard Partitions for Children's Room
One of the most popular targets for the transformation of odnushki in a two-room apartment is a separate space for the nursery. The best solution than the plasterboard partition is difficult to find. If in the room two windows are just luck, since both rooms will be lit by natural light. It is more likely that the window is only one thing, and then it is better to "give" a child.
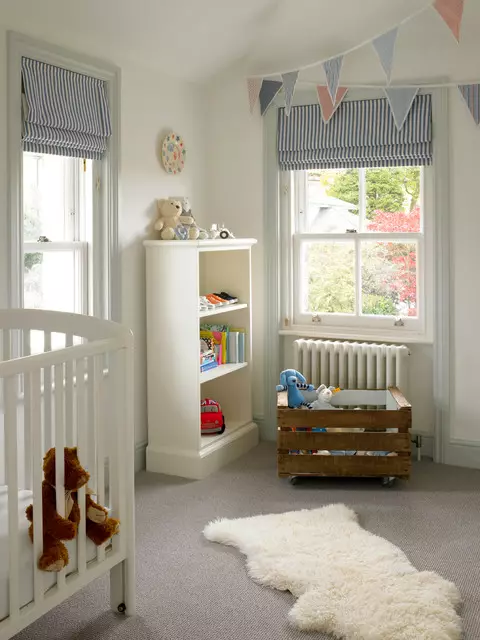
Design: Leivars
In the kitchen, you can put the sofa, if you decrease the kitchen set and make it one-eye-eye.
5 odnushka with dressing room
If the odnushka is free enough, from 40 m2, there is a chance to turn it into a two-room apartment and find a place even for the dressing room. How can the side removed from the window, can be separated by a plasterboard wall, leaving several square meters for the dressing room. Such a decision will liberate an apartment from additional cabinets and leave more space for the necessary bed in an improvised bedroom, and in the kitchen-living room - for the sofa.
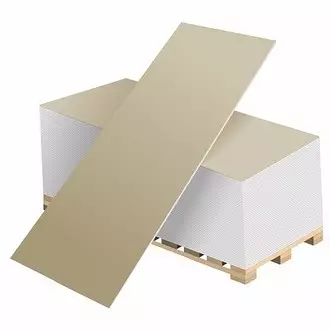
Gypsum Carton List (GLC)
The bedroom is organized in place remaining after the dressing room. If planning allows, you can shift the partition between the kitchen and the room, to highlight a little more space for the kitchen and install a full-fledged sofa there. If there is no such possibility - it is better to choose a variant with an angular sofa for the kitchen.
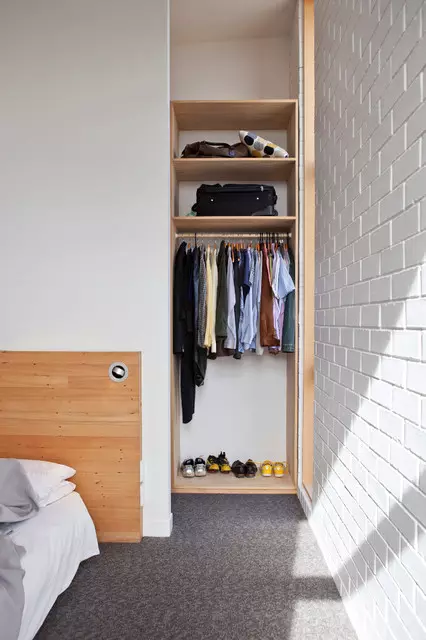
Design: Creative Arch
6 False Window in the Improvised Bedroom
Another option for a family with a child or for those who want to make a living room and a sleeping area - divide one room into two small with the help of a partition and make a false window in it. Thus, in the second part of the room will penetrate a little natural light, but the privacy of both zones will not be broken.
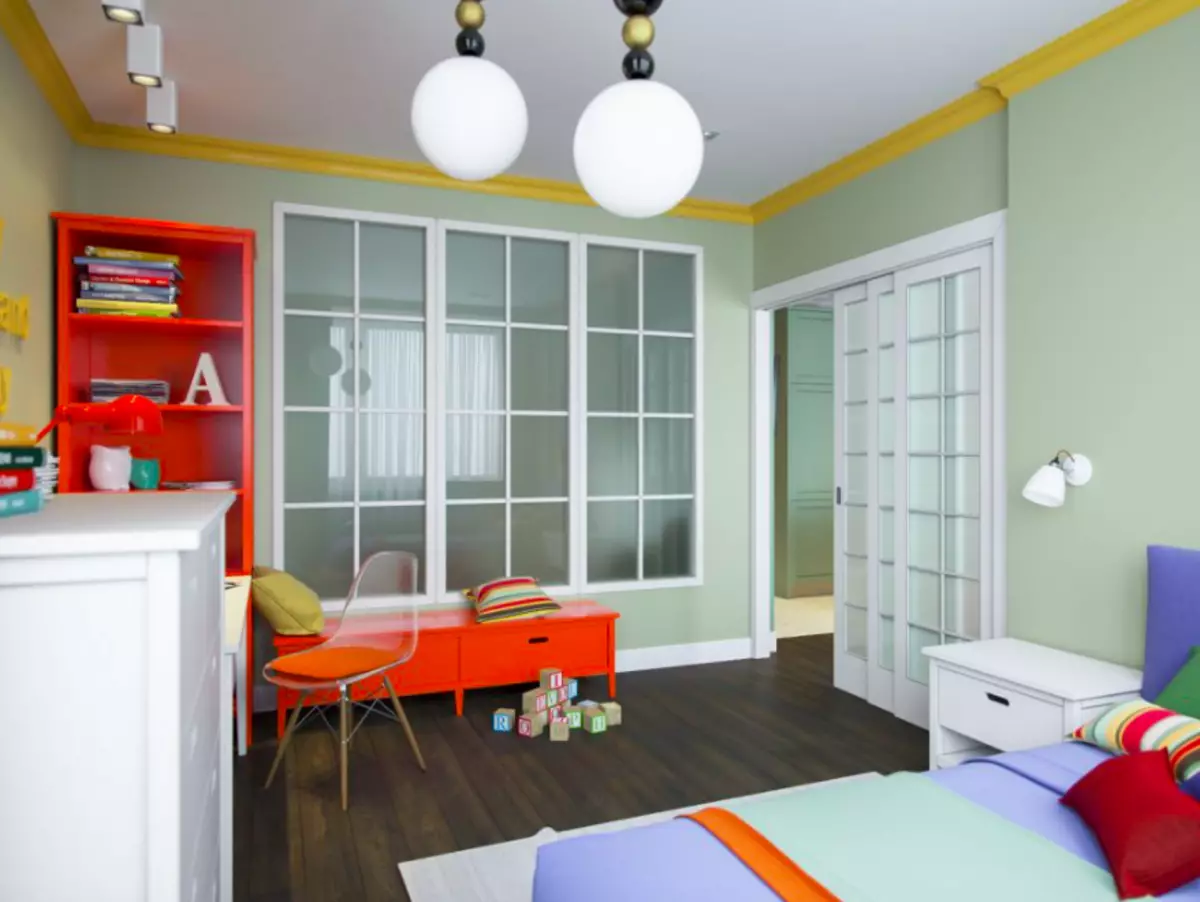
Design: Aiya Design
7 bedroom hidden behind the big curtain
Curtains are one of the most undervalued partition options in apartments. Perhaps the reason for this is the Soviet past, in which such a decision was used quite often and ranked the urokom. You should not neglect them, as it will definitely help turn the odds into a duplex without redevelopment and separation of the area by partitions.
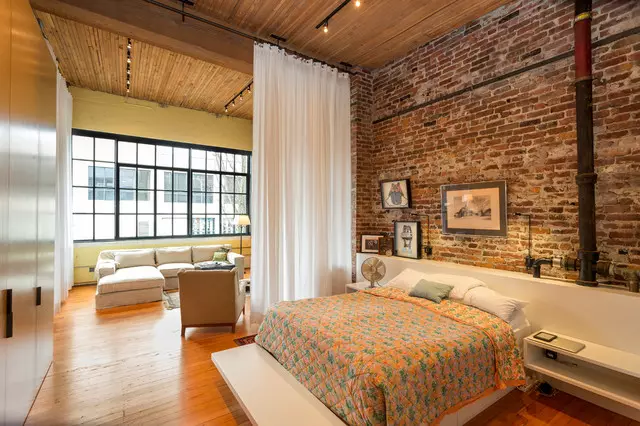
Design: Crescent Builds
The option with the curtain is perfectly suitable if the bed is located in the niche. You can build a small podium and separate it with curtains from two sides. Curtains can be easily pushing, returning the entire area of the room, or change, refreshing the interior of the apartment.
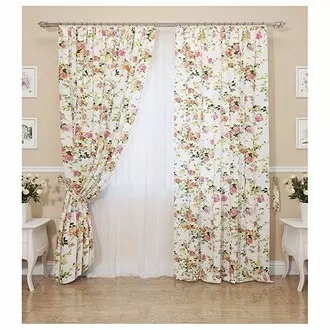
Set of lilac pattern roses on ribbon
8 bed for "screen"
The curtain screen may well serve as a partition and separate the bedroom zone from the living room area. So from the odnushki will be almost a two-bedroom apartment, in which you can relax in the private zone, and arrange noisy parties.
The curtain screen is capable of performing an entertaining function if the projector is suspended above it, then you can do without a TV. I will like both family members and guests!
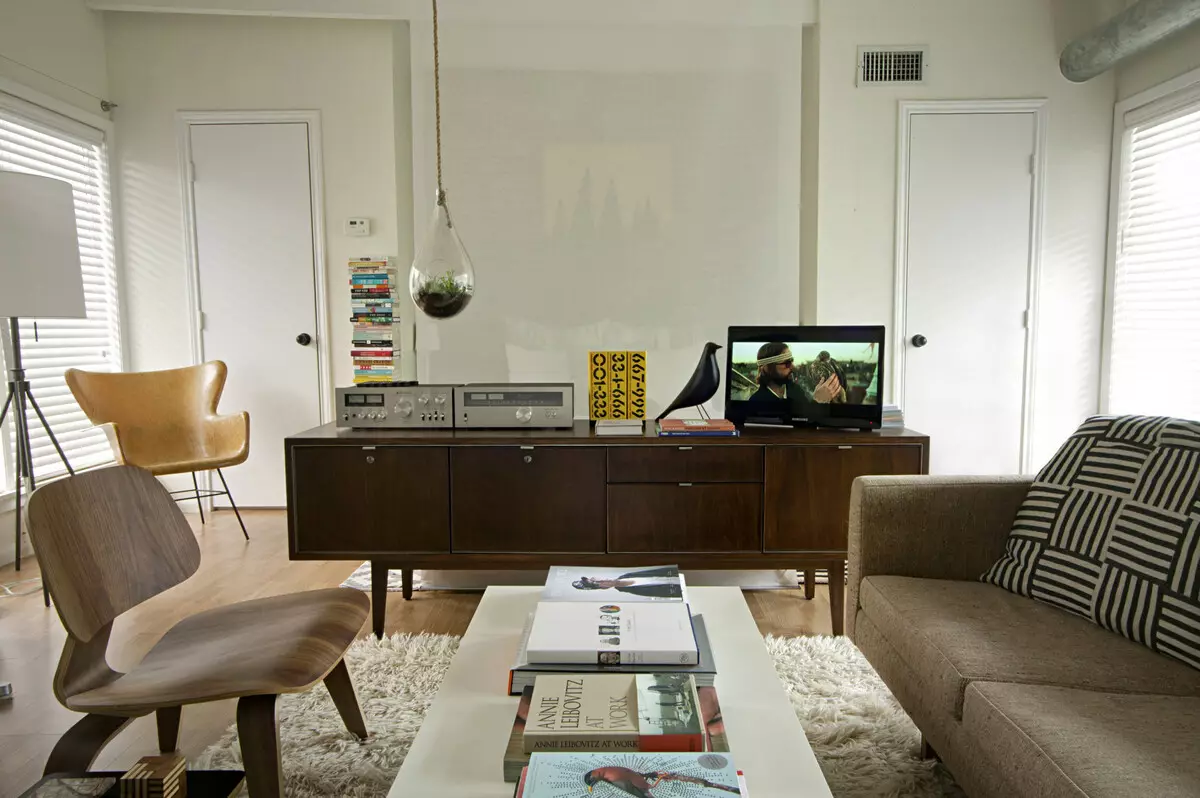
Design: Chris nguyen, Analog | Dialog
9 Bedroom Loggia Zone
One of the most common options for increasing the area of the room is to attach a glazed balcony or loggia to it, and then - make a small partition and organize a bedroom by the window. True, you will first have to insulate the loggia.
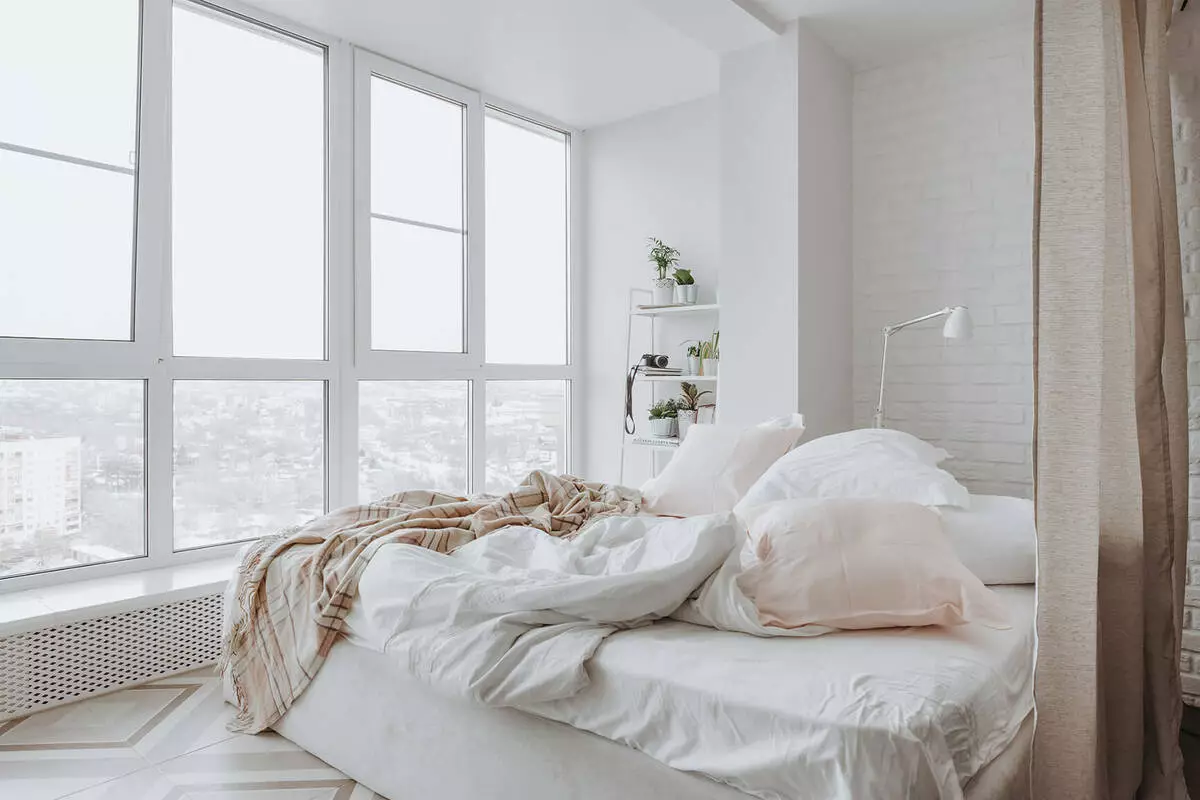
Design: Siruk Design
10 Wooden Rosek Partition
Another option to divide the odnushku into two rooms is to make a partition from wooden plates. Perhaps it will have to create to order, but it is worth it. The tree always adds the heat to the interior (not physical, but sincer), and it can also be written in almost any style. Both the living area and the bedroom will only benefit with such a partition.
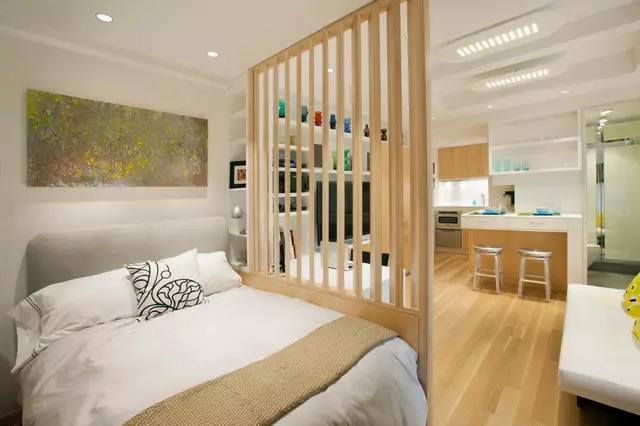
Design: Allen + Killcoyne Architects
11 bedroom zone
Put the bed in the corner and separate it with glass partitions - a simple but creative option. Of course, ordinary glass will not suit, a special shockproof material is necessary. Among the advantages are a feeling of the private zone, while visually not changed area. Minus - it is definitely not suitable for a family with children, as it is impossible to retire in transparent walls.
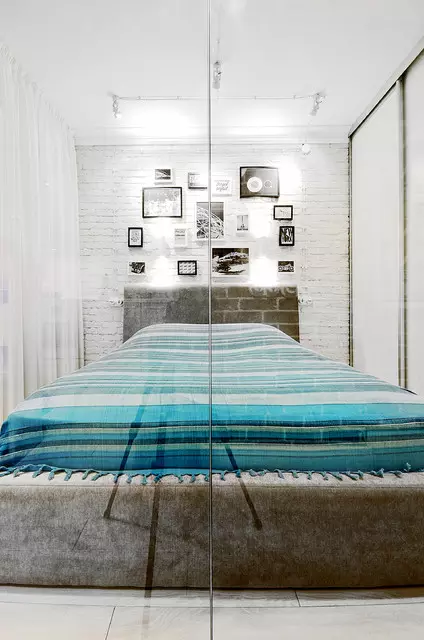
Design: allartsdesign
12 Sliding doors as partition
Almost a win-win version of the separation of one room for two small rooms - install sliding doors. Such a partition option is also convenient because the day the door can be kept open and intensify natural light in both rooms, and in the evening - close. Material for such partitions, as a rule, serves matte glass or plastic, less often - wood, depending on the selected interior style.
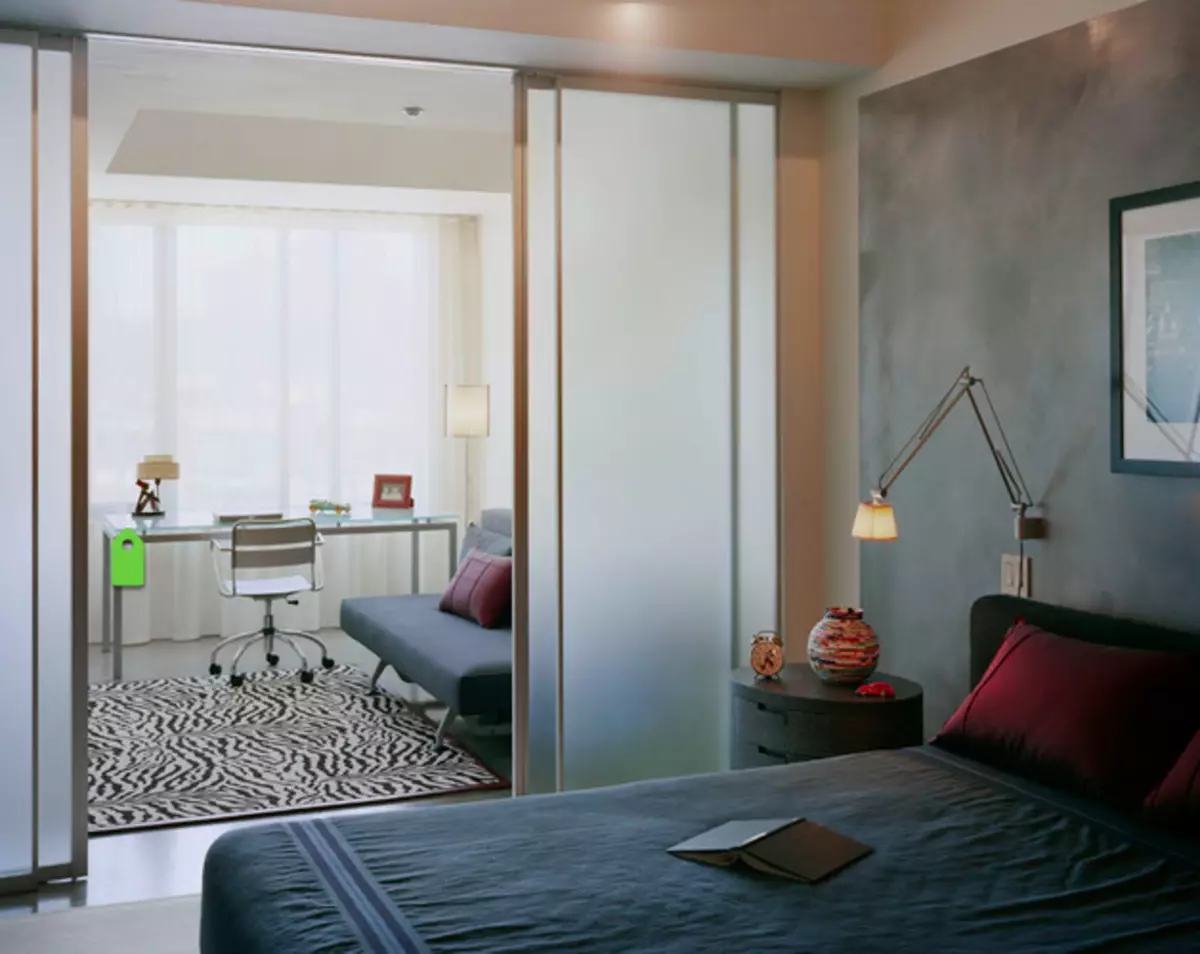
Design: Kristen Rivoli Interior Design
With such a planning option, you can separate the zone for the child, the privacy of both parties is guaranteed.
13 Double zoning
Among the abundance of design solutions can be found: the double zoning of a large room is two small with a wooden frame partition and a cabinet. The cabinet separates the bed from curious glances, and the frame wall visually creates two independent zones in the apartment (almost two rooms), while not stealing square meters. Functionally and stylish.
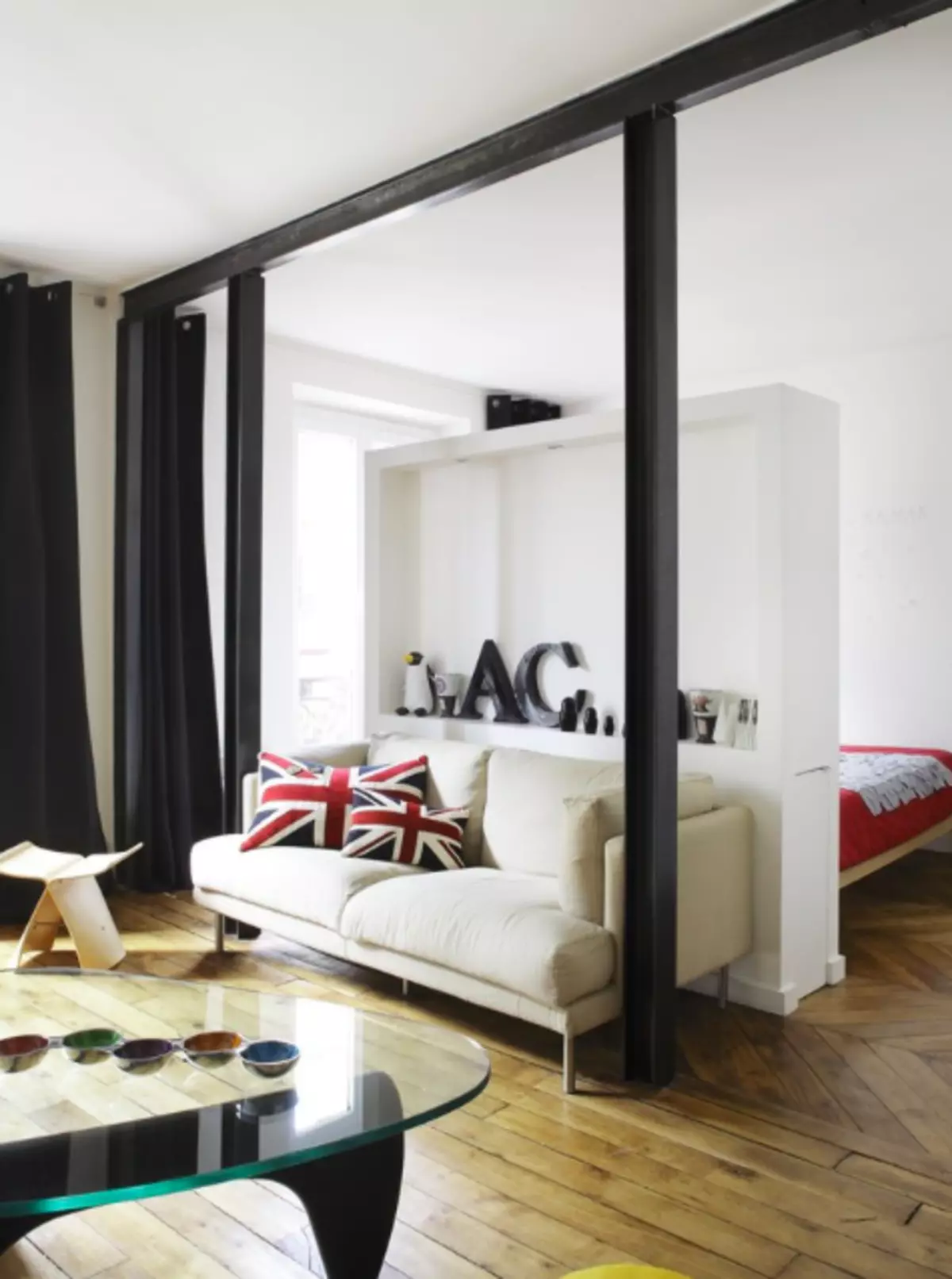
Design: S + D Architectures intérieres
14 zoning with books rack
This option involves the construction of a partition in the room between two zones. An interesting option is to separate this septum shelves to visually soften the perception of artificially erected walls. In the photo below there is also no partition between the kitchen and the living room, but it is not necessary to do it, it all depends on the original planning of the apartment. If it is free, leave the kitchen-living room is a good option.
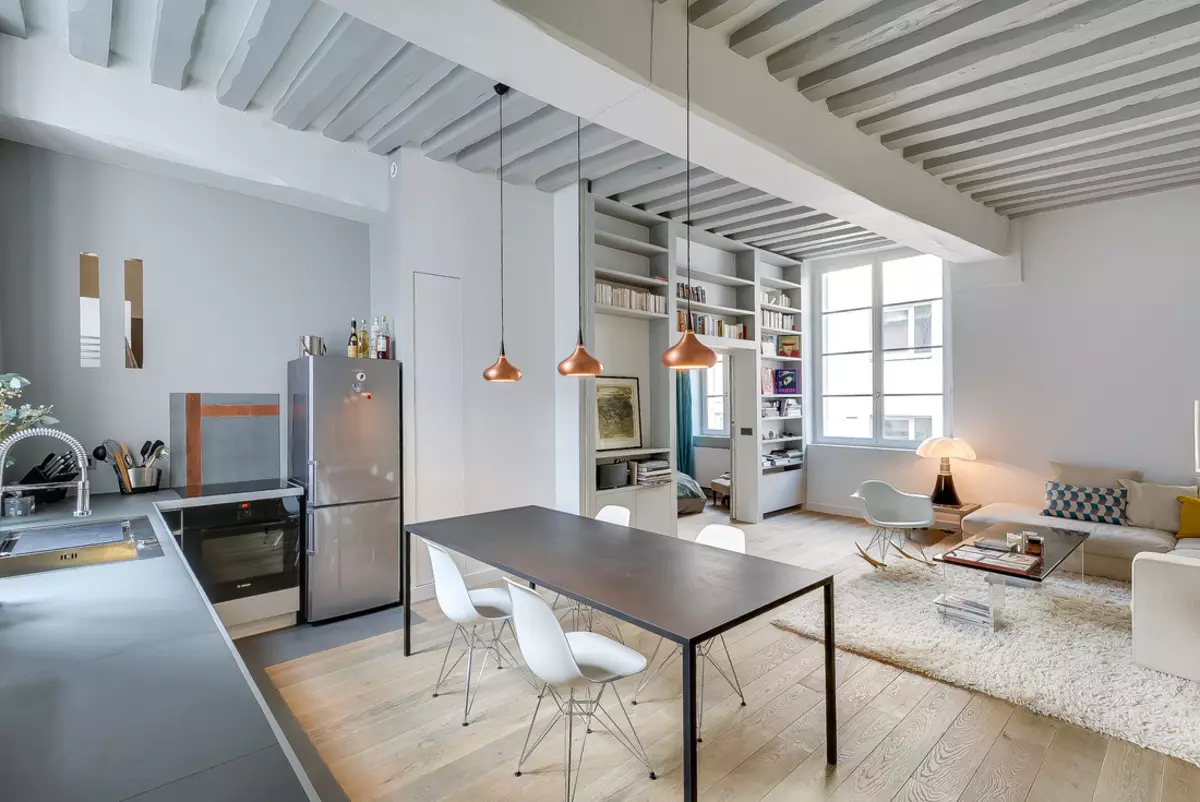
Design: Tatiana Nicol
15 Transformer room
The solution is non-standard, but gaining popularity in the Russian interior market. In the West, you can already meet whole transformer apartments, in which they hide in the closet not only the bed, but also a written table. In one room, a spacious living room, a functional bedroom and a comfortable study room are combined.
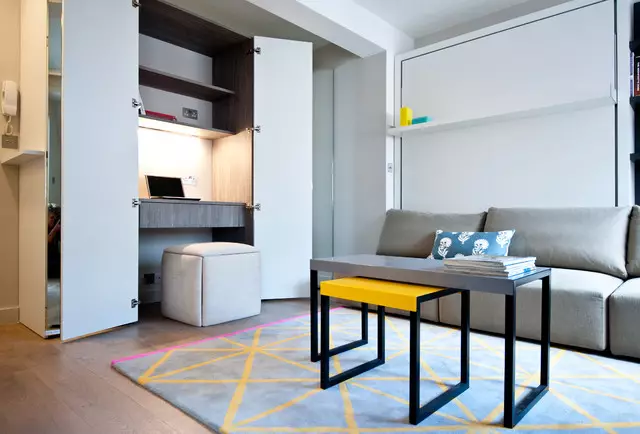
Design: Black and Milk | Interior Design.
Most likely, this furniture will have to be made to order, and it is unlikely that it reduces the repair project of your odnushki, but will definitely make it 3 times more functional.
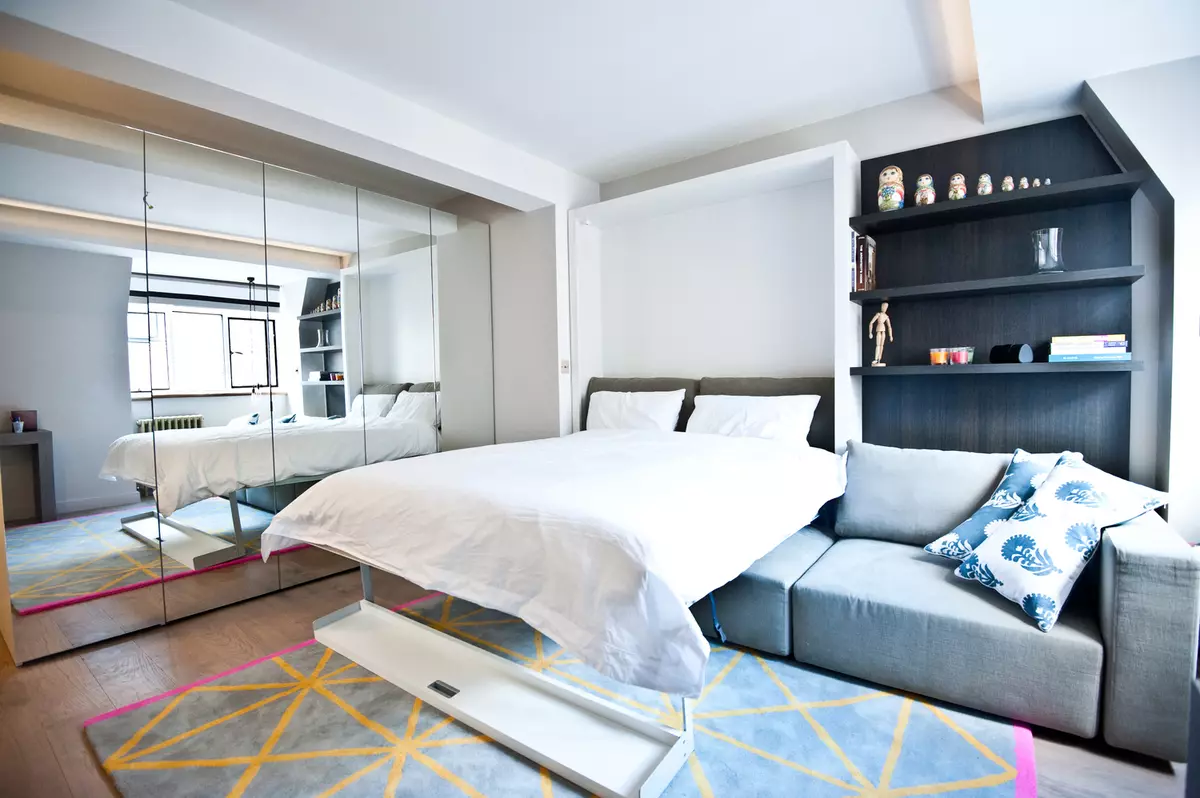
Design: Black and Milk | Interior Design | London.
One of the techniques of the same series is a folding bed that opens from the wall of the cabinet. Conveniently - because the usual living room turns into a comfortable bedroom in a matter of seconds without redevelopment. Also, plus such a solution - the ability to choose a comfortable mattress: no one will argue that it is more convenient than any folding sofa.
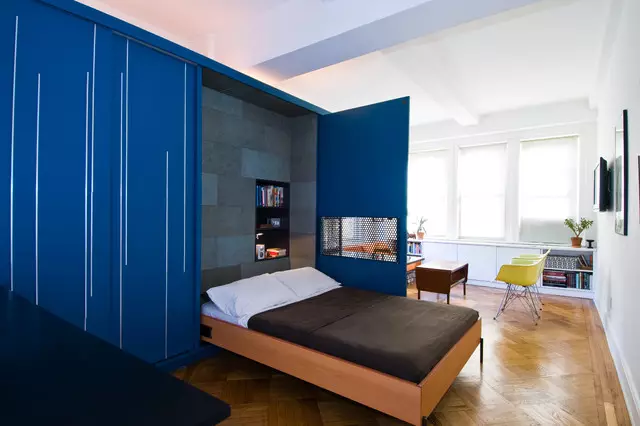
Design: Michael K Chen Architecture
16 second floor
This decision is suitable only for apartments with high ceilings, not lower than 3 meters. Less - it makes no sense, still in full growth will be difficult to walk at both levels.
As a rule, the second floor is designated for the bedroom, that is, there is no way to walk there - it is enough to crawl on the bed and take a lying position. It is convenient and functionally, as more useful space is involved, but, alas, it is not universally: most apartments of a residential foundation are built with ceilings less than 3 meters. Today, only the business class and the old fund can boast such a luxury.
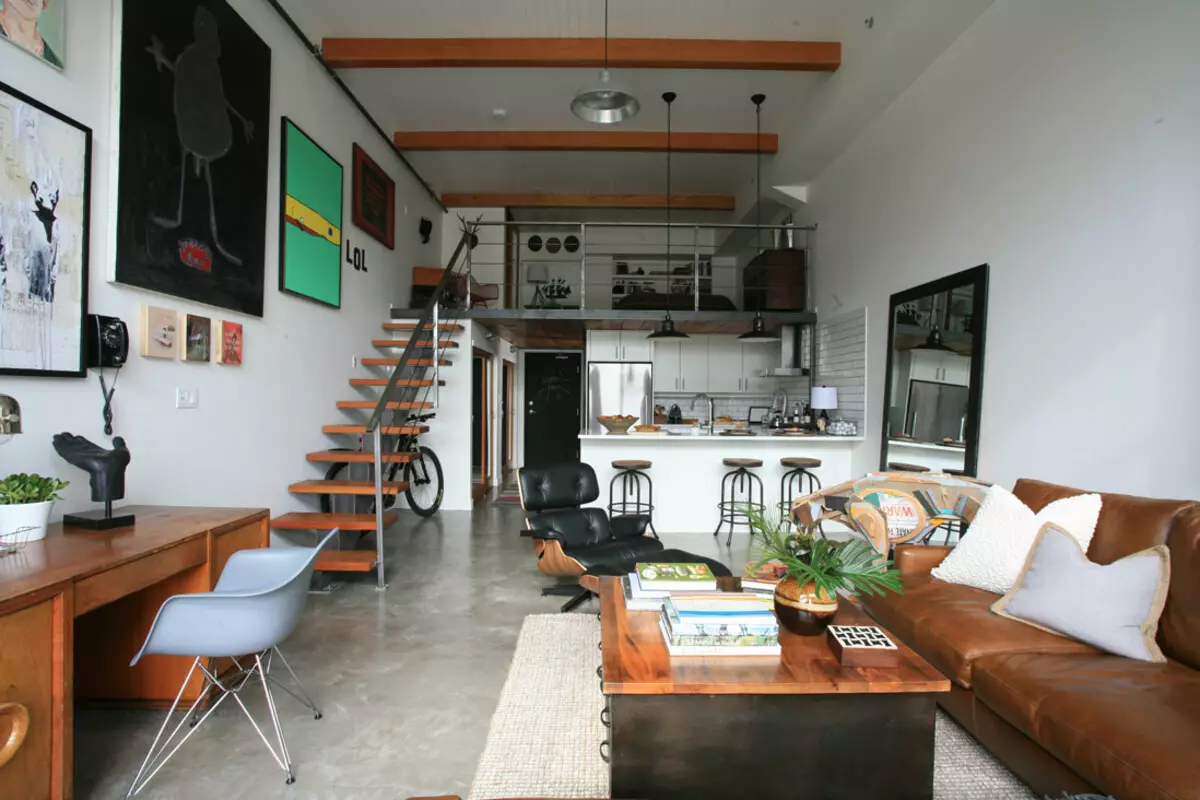
Design: Oliver Simon Design
What needs to be considered before starting?
In order to turn the odds into the dvu, it is enough to know the rules of zoning and not limit your fantasy. We offered enough options with visual zoning and design techniques that will help, without interfering in the planning of the apartment, increase the useful area. Some of them suggest the demolition of the walls and the construction of additional partitions, and therefore, before the start, the owners of the apartments should pay attention to the following points.
Redeveloping an apartment should affect only your room. Not in vain in designers there is a checked rule: our rights end where the rights of neighbors begin. Any actions should not worsen living conditions in other apartments.
New openings in partitions and walls can entail cracks in structures on the floors above or even collapse. Use the experience of specialists and additional fortifications.
Before starting redevelopment, find out what walls you can touch, and which are not. The second is called "carriers", and their damage can disrupt the integrity of the whole house. It should not be indifferent to this indifferent, unauthorized disruption of redevelopment may entail problems with subsequent sale of the apartment.
Traditionally, it is forbidden to carry non-residential premises - in residential (that is, to make the kitchen on the site of the planned bedroom). The reason is risers with hot and cold water, sewage training, etc., which are united for all apartments of this layout on the floors of the house. Such manipulations are permitted only after agreeing in local bodies.






