Together with the new owners, a small cottage gained a thoughtful volume-planning solution and more modern design. And now, looking at the interior, it is difficult to believe that the house itself is almost 45 years old.
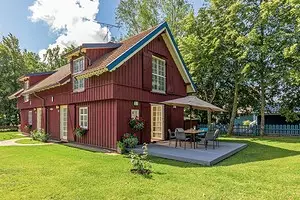
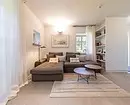
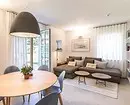
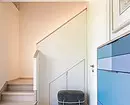
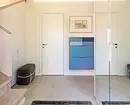
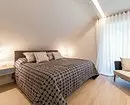
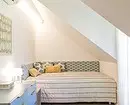
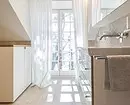
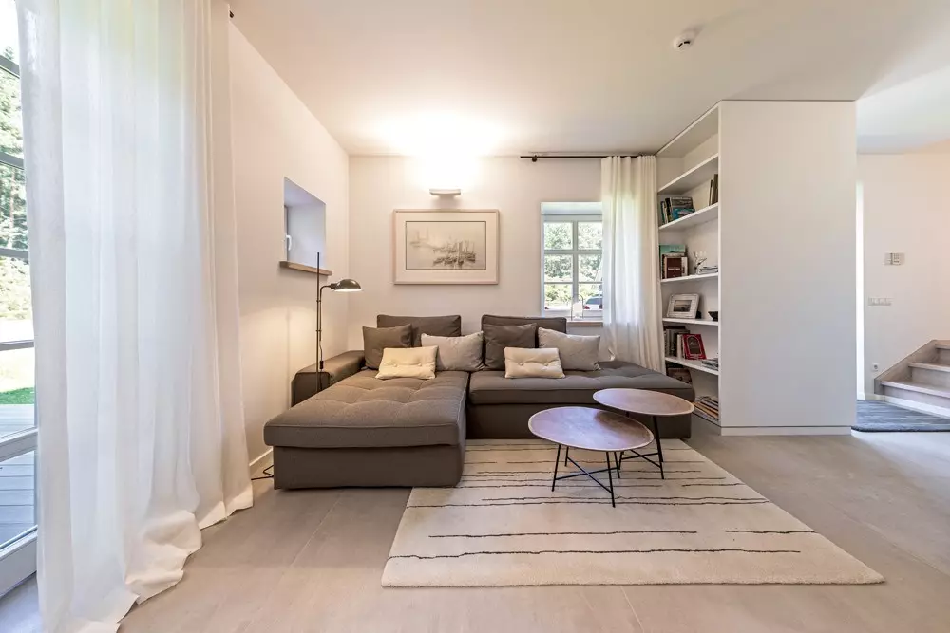
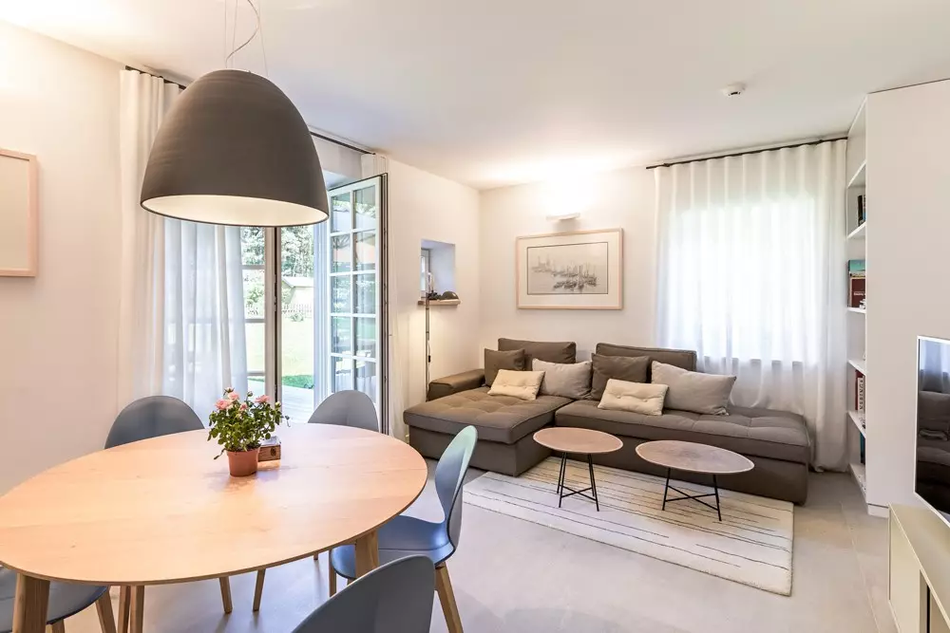
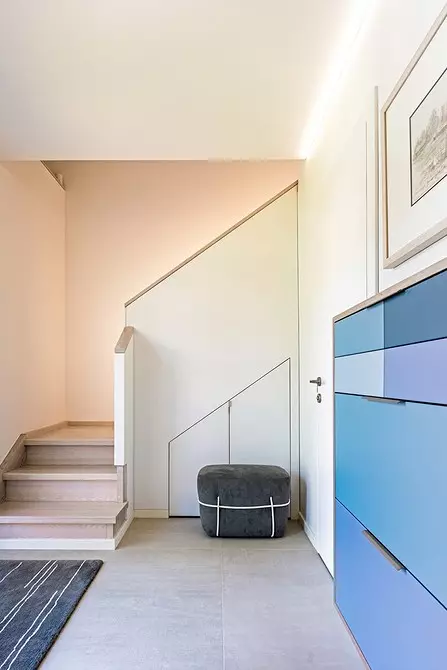
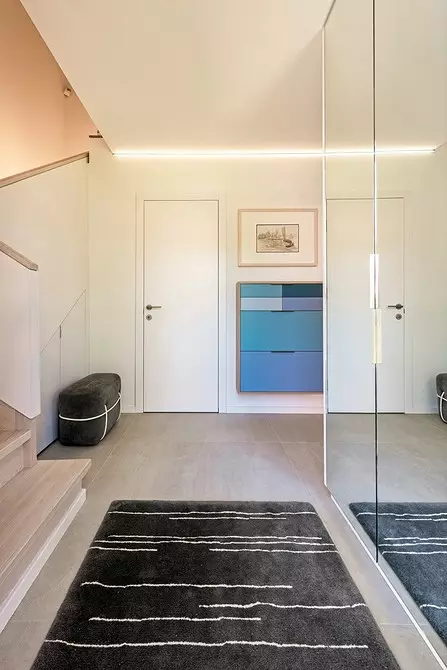
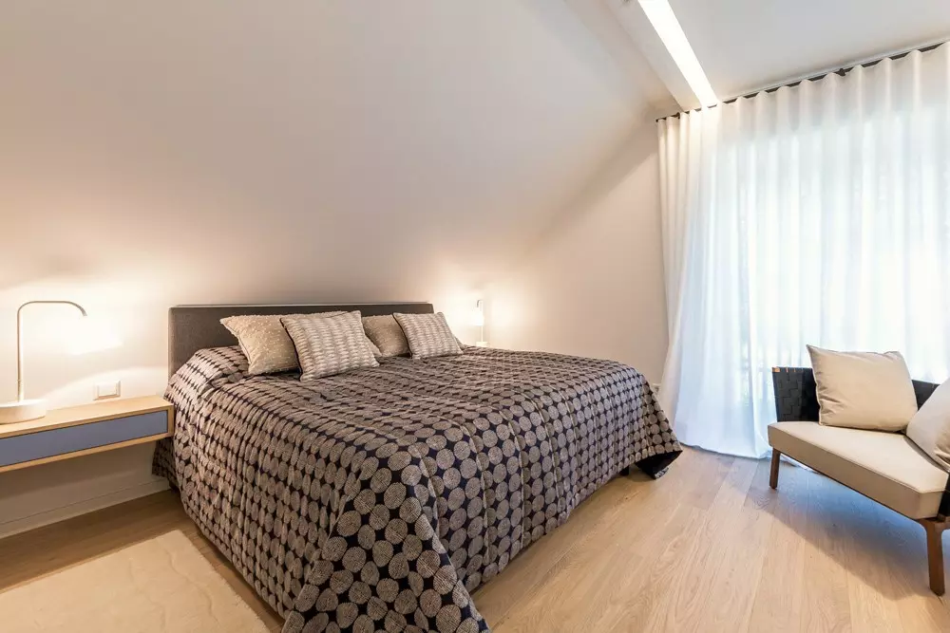
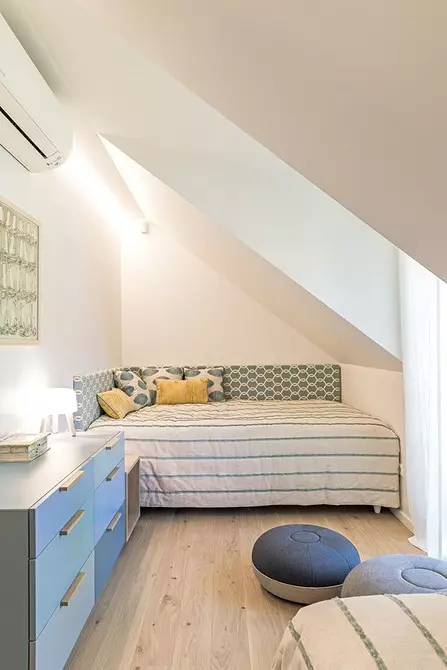
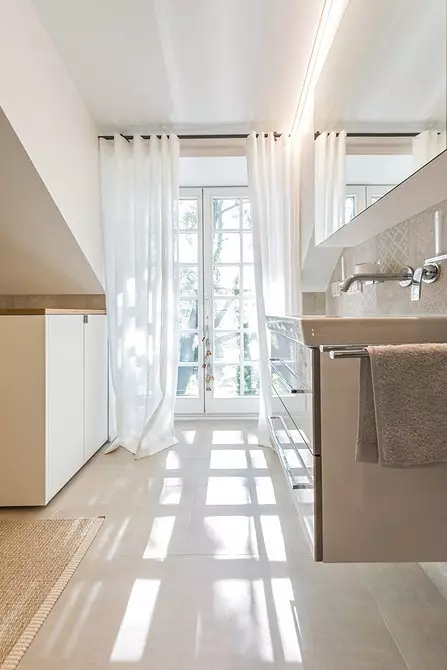
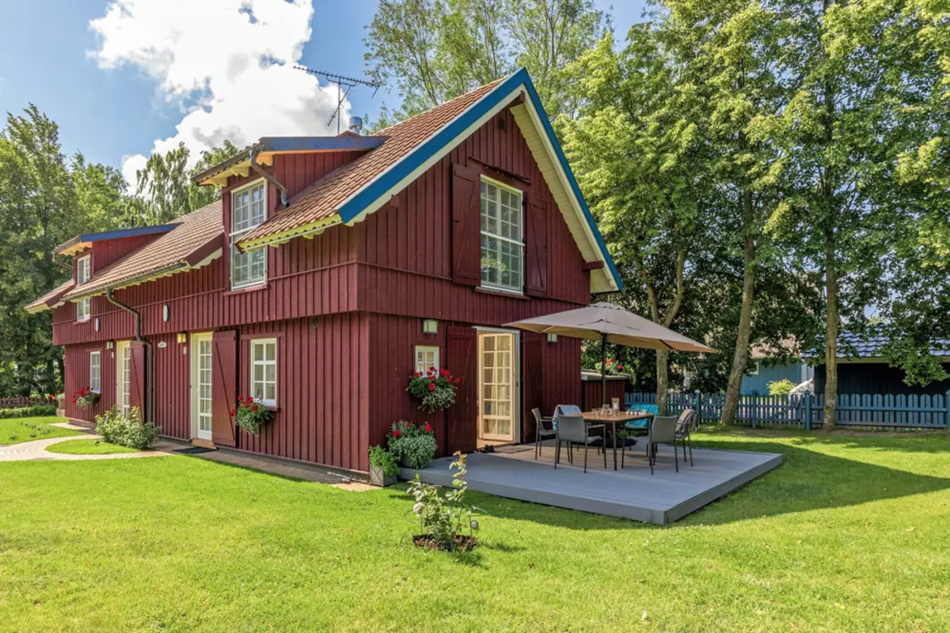
Despite the compactness of the object, three weekend groups are organized in it in different facades. The main one leads to the hallway, the other two - in a representative room
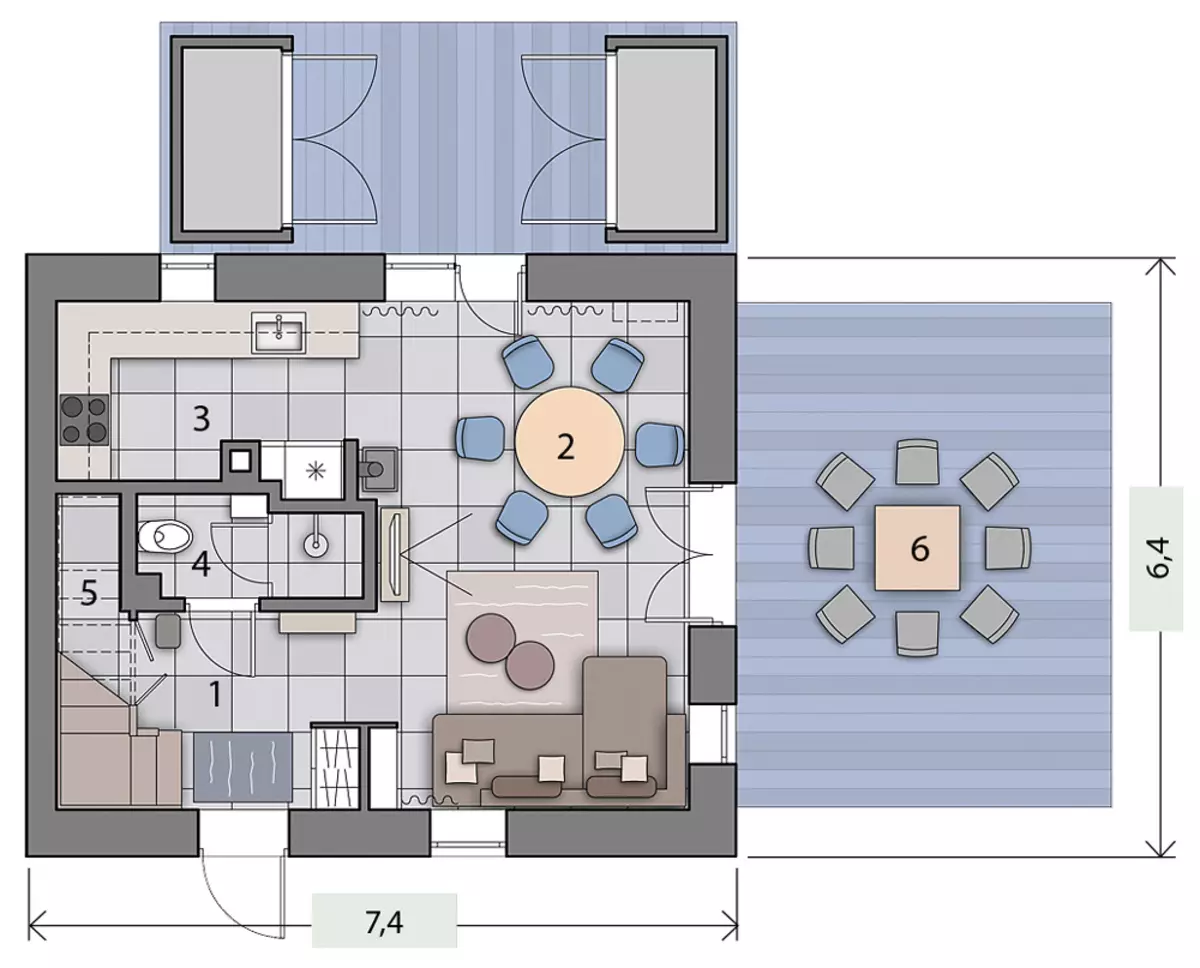
Explanation of the first floor: 1. Hall 4.8 m2 2. Zone living-dining room 18 m2 3. Kitchen zone 6 m2 4. Bathroom 2.4 m2 5. Storeroom 0.8 m2 6. Terrace 21.6 m2
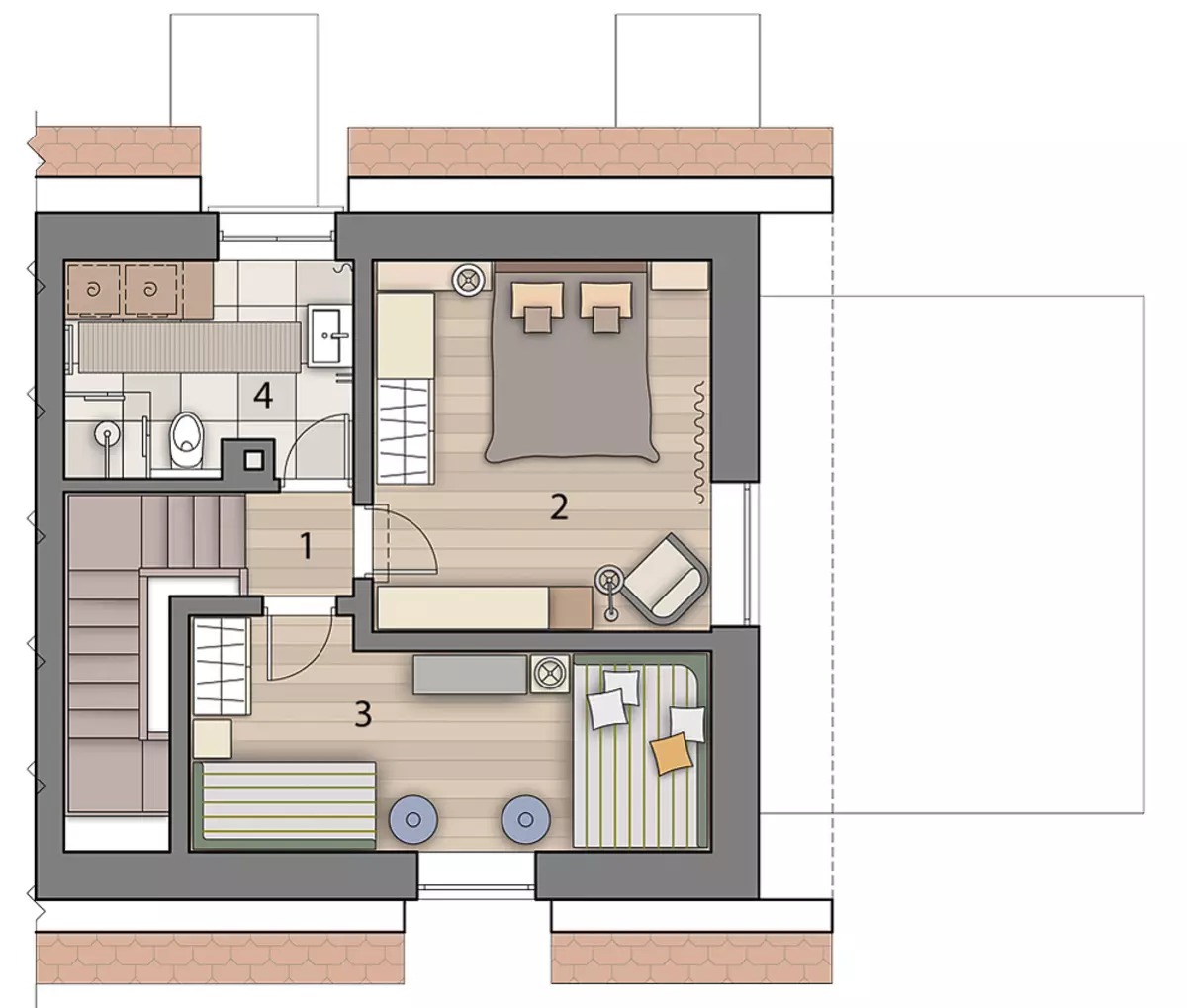
Exclition of the attic floor: 1. Hall 1.4 m2 2. Bedroom of parents 11.5 m2 3. Children's 9.6 m2 4. Bathroom 5.5 m2
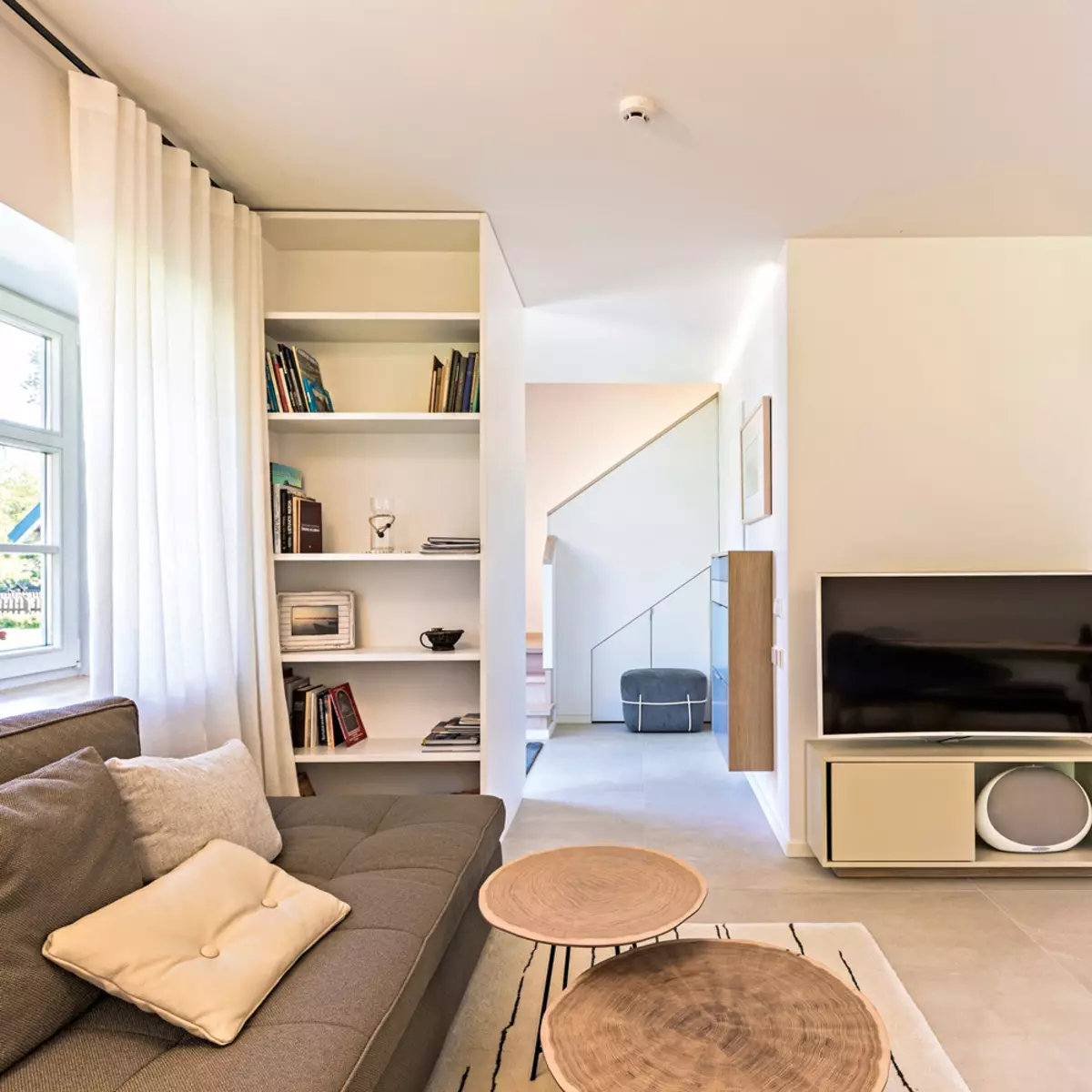
White wall covering visually erases the boundaries of the object, and in addition, supports the effect of flowing functional volumes. Zones themselves - living room, dining room, kitchen - accented with furniture of contrast tones
about the project
The residential building erected in 1975 was completely reconstructed: the old ribbon foundation was repaired and waterproofed, the facade boarding of walls of the walls from full-fledged ceramic blocks is replaced by a similar, but fresh, serving more than 35 years old roofing with other components of the roofing cake gave way Place ceramic tile and other technologically perfect materials. And in this form, the residential block gained new owners.
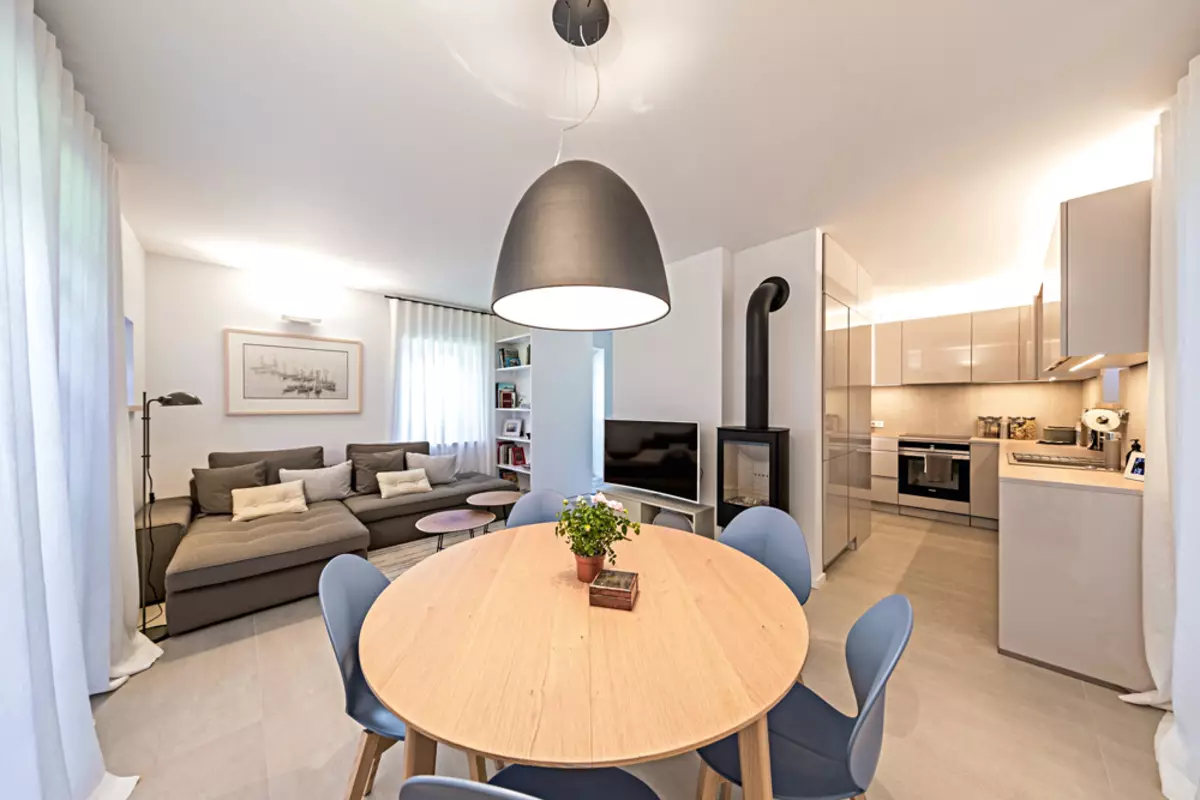
The house is focused on summer vacation, but adapted for accommodation on holidays or short weekends at any time of the year. For highly cool days there is a wood fireplace
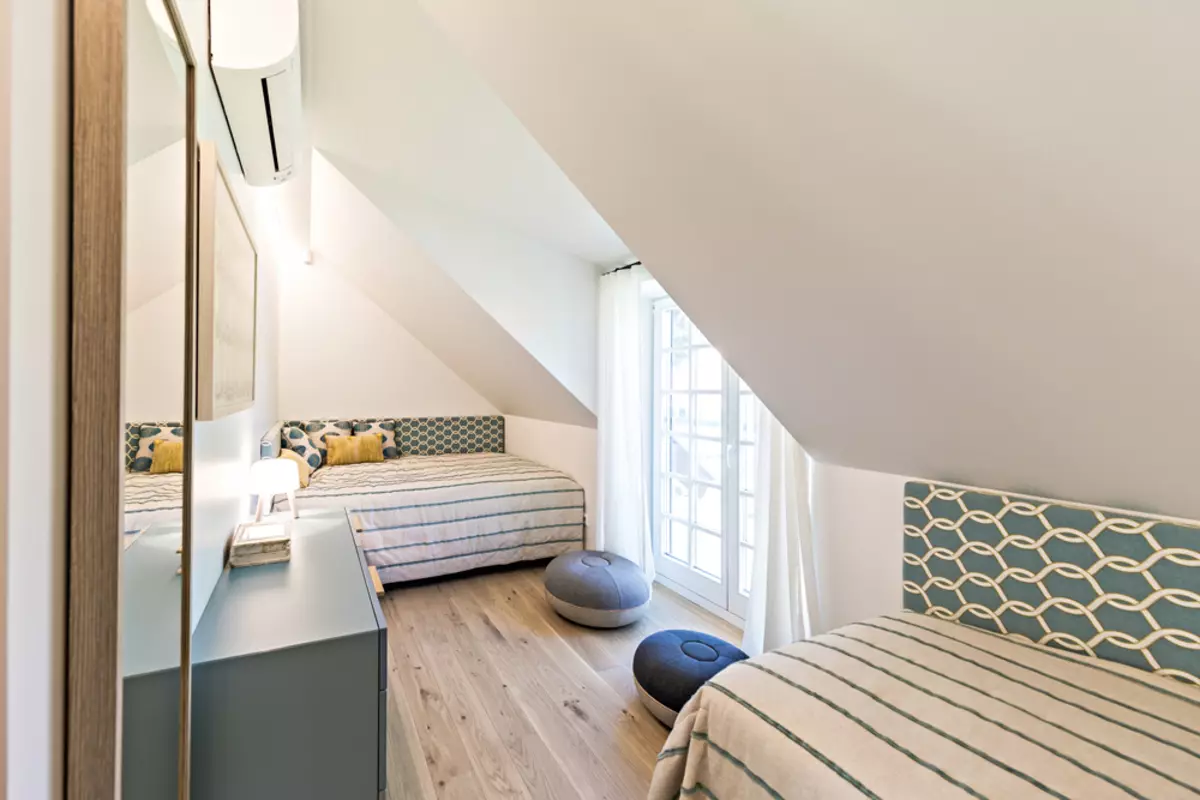
Each of the lucos is equipped with high and wide vertical windows, which ensures good insolation of the indoors of the attic
Owners of resort housing (it should be noted that the object is located in the village of Pyarvalka in the Curonian Spit) was a married couple with two daughters. Unlike the previous owners, who surrendered a house for rent, new owners intended to use it for themselves - silence and peace inherent in summer holidays on the smallest spa resort, as it should not be better than the aspirations of metropolitan inhabitants. That is why the family dared to global reorganization. A trusted architect was invited to professional assistance in redevelopment and design (more than 15 years ago, Daryus Zaid built their city dwelling for customers - a private house).
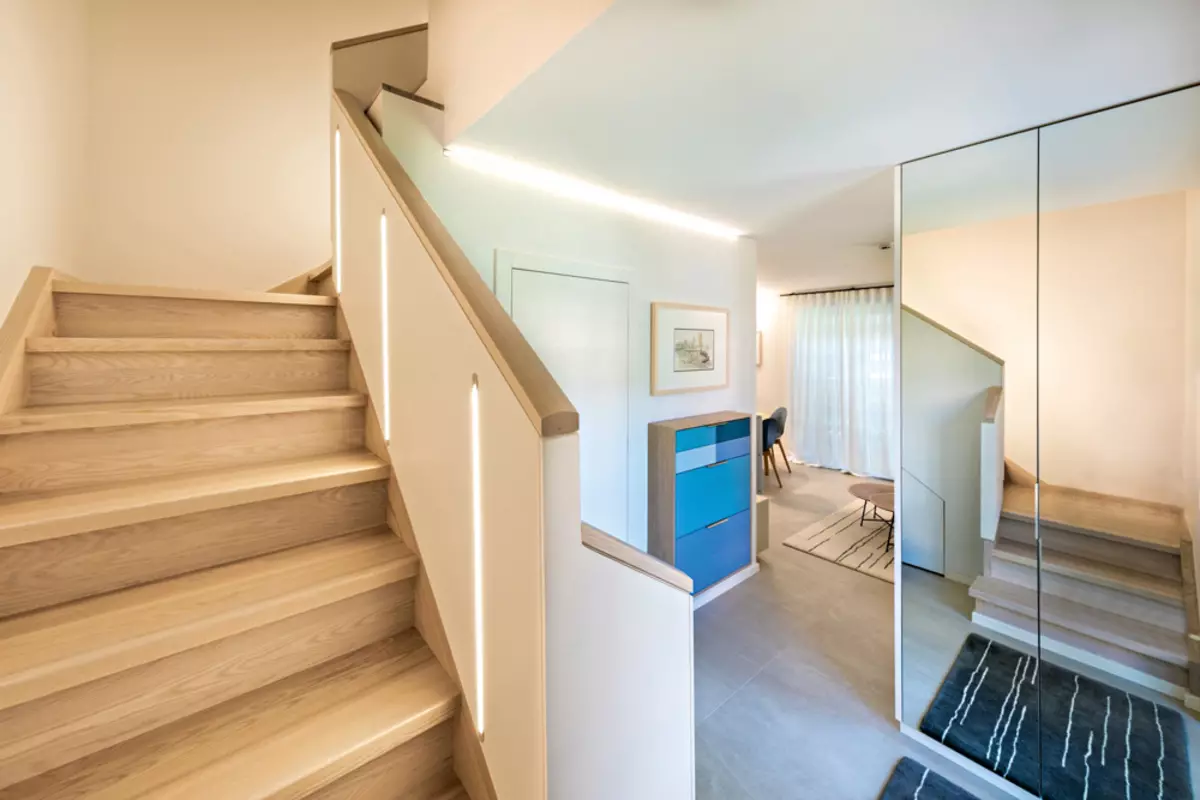
The former staircase was quite suitable for operation, it was not changed, only picked up the relevant new interior
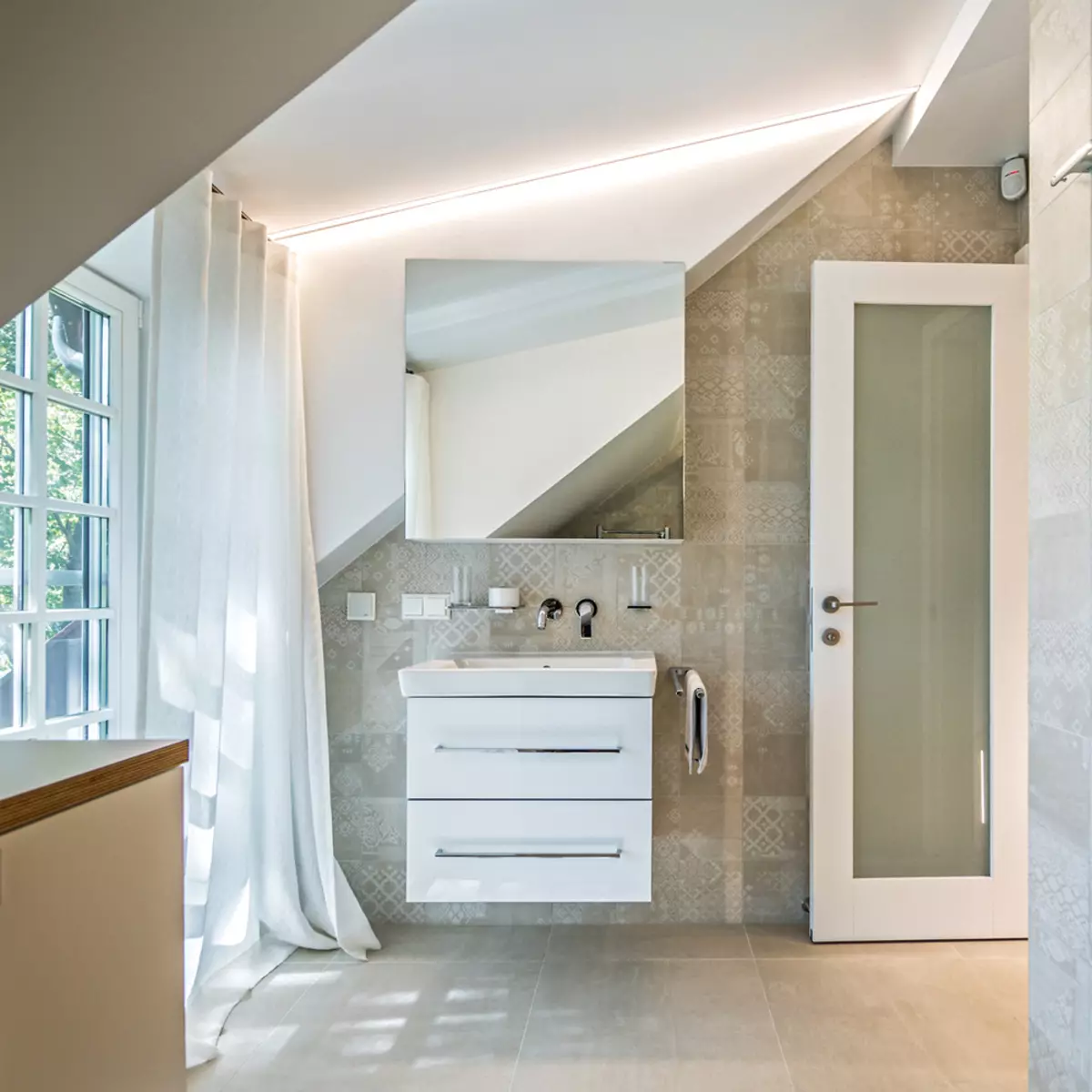
The bathroom in the attic is designed as the main one, therefore it also has a better square, and the best fullness of equipment
Redevelopment and design
At first glance, the layout of the residential block responded to modern requirements for volume and spatial solutions. However, with a closer acquaintance, it turned out that the representative premises of the first floor, although they were flowed into each other, but were uncomfortable in operation. For this reason, the ground level was almost completely redesigned; It is tied to the previous location remained only a staircase. So, under the device of the dining room zoom and living room gave a greater half of the first floor, the kitchen was transferred to another place - it completely occupied a niche volume formed by two outer walls of the house and one of the bathroom fences.
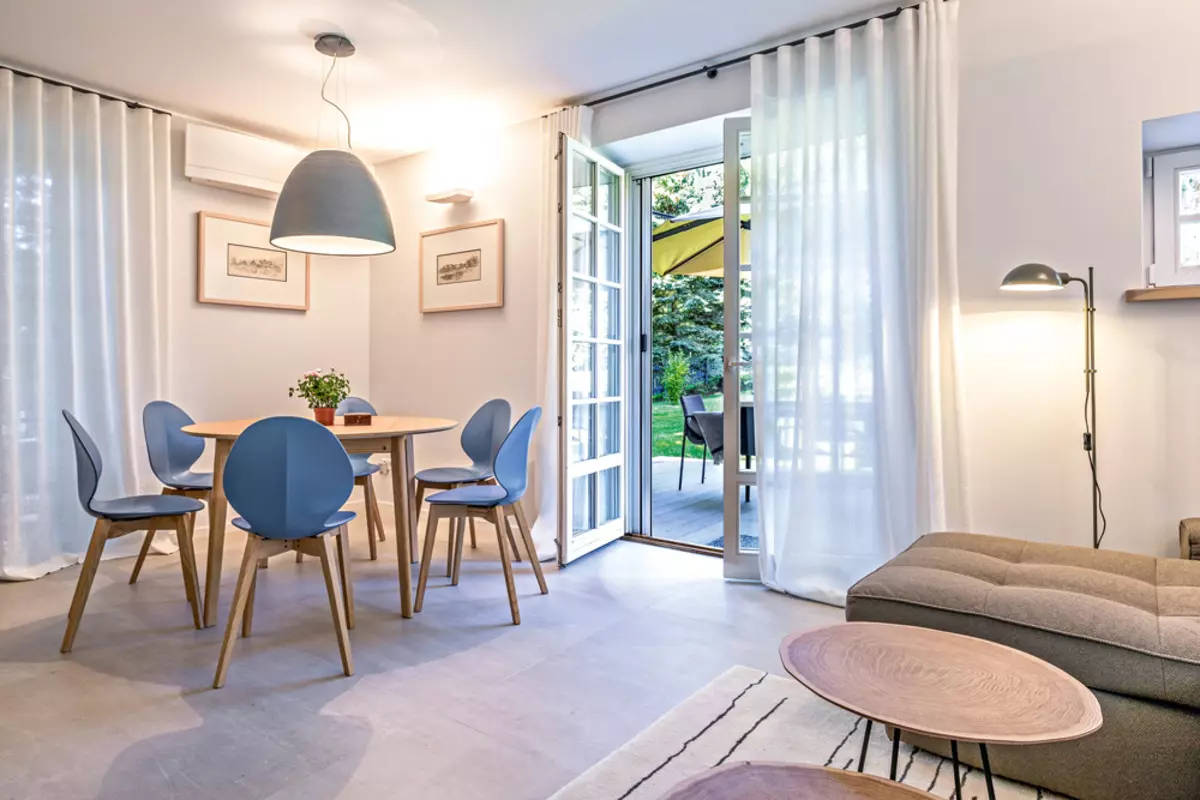
The main source of heat is the internal blocks of air conditioners operating on the energy from the thermal pump Daikin of the air-to-air type, an additional - electric warm floor. On the first floor, the heat given to them accumulates ceramic tiles, in the attic - parquet floors
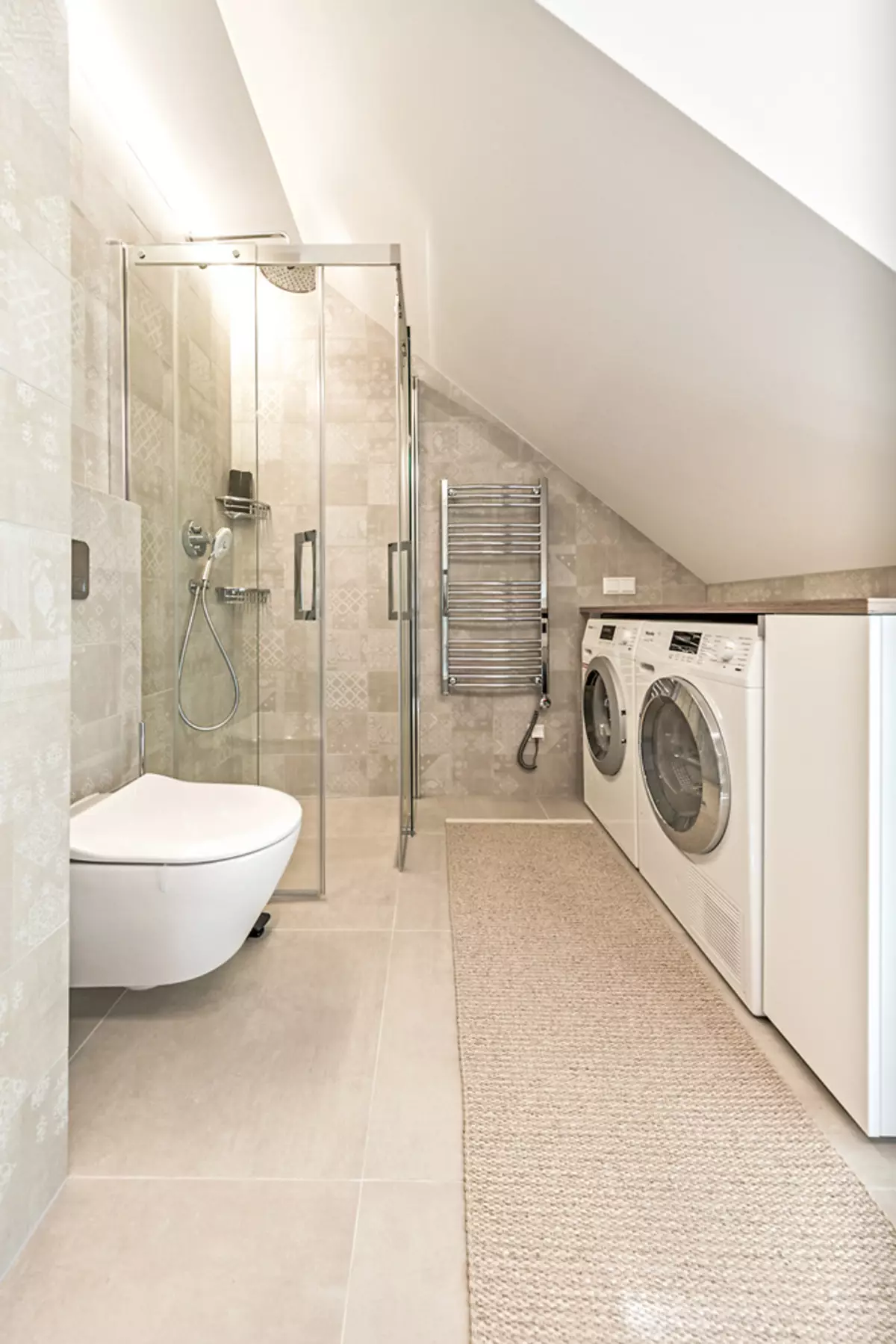
In addition to hanging washbasins with a table and a toilet with a hidden tank, mounted using the installation system, as well as a shower corner made by a construction method, here, under the roofing row, washing and drying machines.
In addition, the site organized two open areas. On that, that adjoins the entrance to the living room area, under the umbrella there were another dining group, on the second adjacent to the dining area, there were two wooden box, designed to store garden furniture and bicycles. As to the second floor, there was an existing lug-on with a solid redevelopment. A radical rethinking of volumes would lead to a complete change in the architectural solution of the construction, which is prohibited. Nevertheless, the attic was able to equip full, well-insulated bedrooms of parents and children, as well as a spacious main bathroom.
To make the situation of private rooms in the planms of the attic, the beds were placed under roofing.
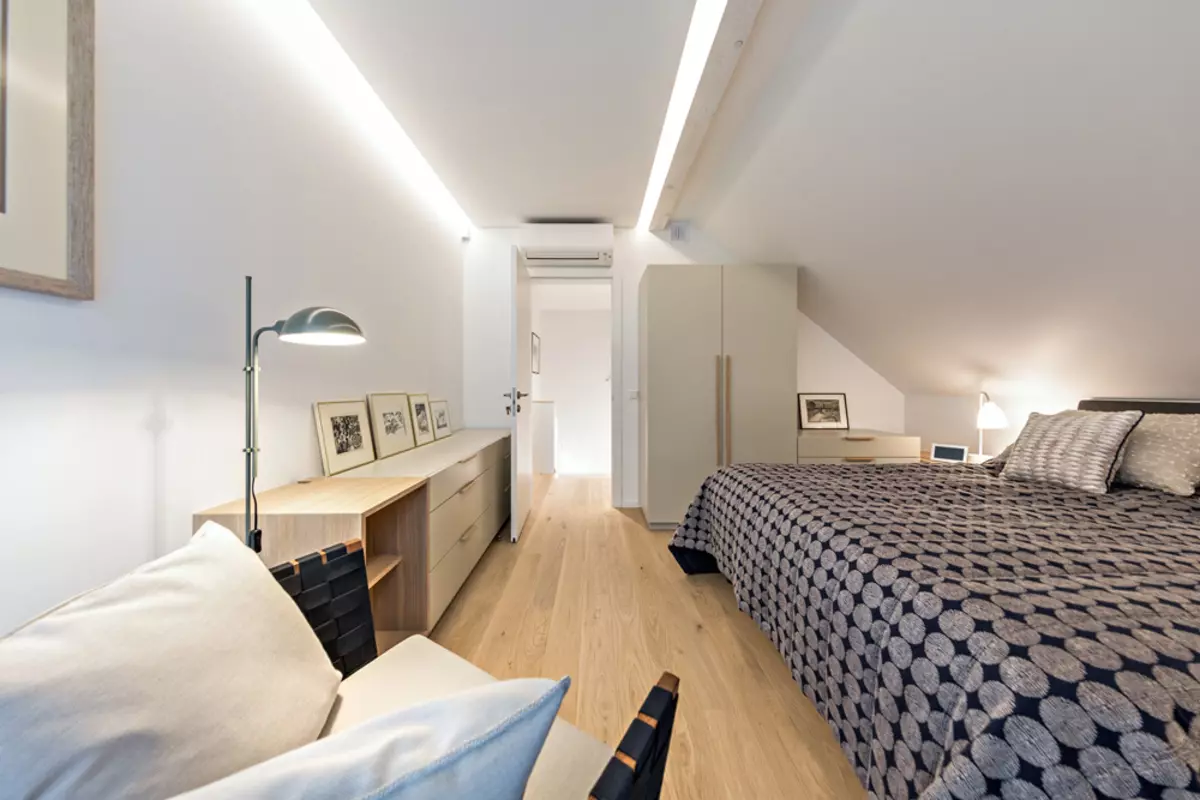
And on the first floor, and in the attic general artificial lighting provide placed led-tapes placed under the ceiling, which contributes to the optical increase of minor (only 2.5 m) ceilings height
Foundation for a slight house
For the summer house, the walls of which are stacked, as in our case, from lightweight clay blocks, because of the simplicity of the construction and the ability to save on the device of the pit and building materials, a prefabricated or monolithic small-breeding belt foundation is optimal. Among its advantages is the workshop of technology, in addition, the uniform distribution of the load from the construction. True, the belt foundation and minus - it is not suitable for soils with a weak bearing capacity.
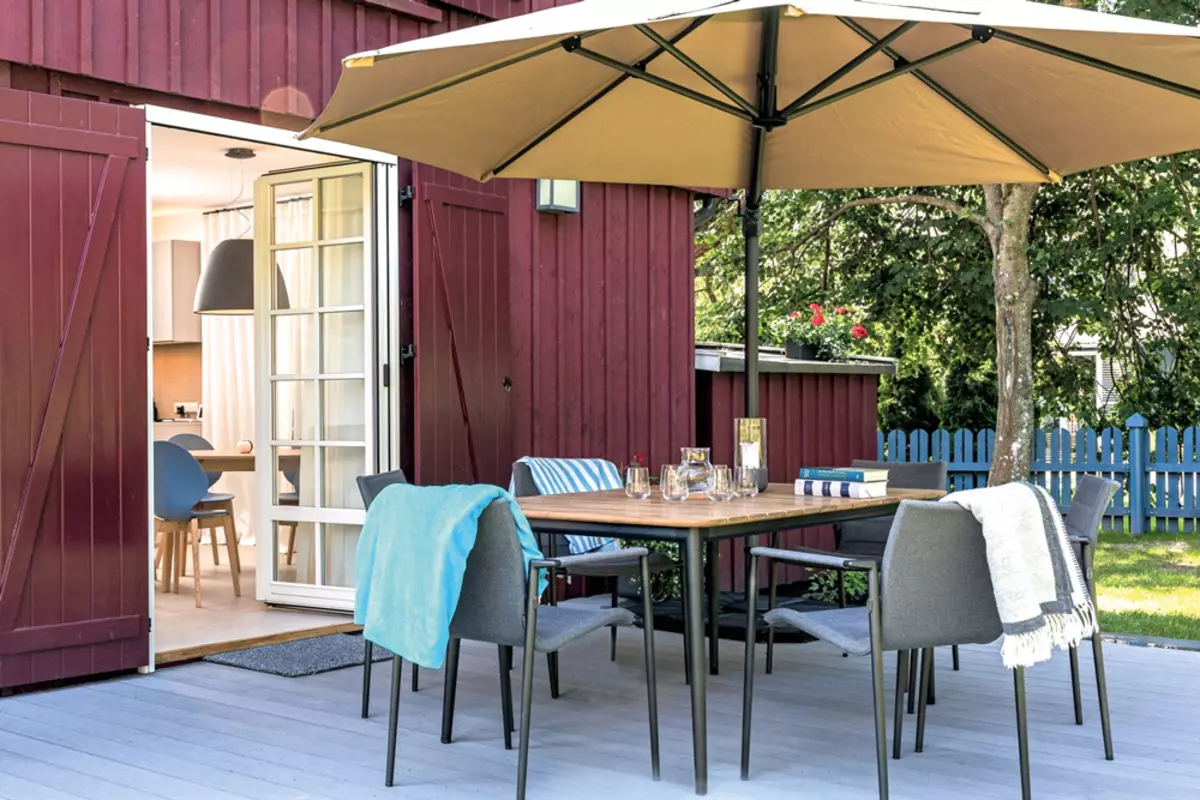
Veranda
Despite the small metrar of the object (the cumulative area of the two-storey half of the selected house is only 60 m2), work on its redevelopment, repair and arrangement occupied quite a long time - about 8 months. Such an impressive term is explained by the geographic remoteness (350 km) of the object from Vilnius, in which mostly my meetings with customers were held, and the design work was carried out. I came to the village of Pärvalky three times: once - before the start of work on the object, twice - in the implementation process. Due to their rare visits, I was a little restless. But, thanks to close telephone cooperation with the main contractor - the local construction company Nordana, the result exceeded my expectations. And most importantly - customers remained very satisfied with both professional architectural planning solutions, and high quality of construction and finishing work.
Darius Zaid.
Architector, project author
The enlarged calculation of the cost of arrangement of the house with a total area of 60 m2, similar to the *
| Name of works | number | Cost, rub. |
|---|---|---|
| Preparatory and Foundation Works | ||
| Marking axes in accordance with the project, layout, development, recess and backflow of the soil | set | 37 300. |
Sand base device under the foundation | set | 4 800. |
Device of a monolithic reinforced concrete basement of a tape type with a viscous reinforcement grids, frameworks and formwork devices | set | 54,000 |
Waterproofing foundation PVC membrane | set | 2 400. |
Other works | set | 5 000 |
| TOTAL | 103 500. | |
| Applied materials on the section | ||
Sand | set | 2 200. |
Concrete gravity, fittings, formwork | set | 91 100. |
Waterproofing PVC membrane | set | 2,900 |
Other materials | set | 4,900 |
| TOTAL | 100 100. | |
| Walls, partitions, overlap, roofing | ||
Laying of walls from clay blocks, device of plasterboard partitions, covering facade of boards | set | 161 400. |
Device of monolithic reinforced concrete floors | set | 48,000 |
Ceramic roofing device | set | 150 200. |
Installation of window blocks, doors | set | 43,000 |
Other works | set | 15 600. |
| TOTAL | 418 200. | |
| Applied materials on the section | ||
Full-tempered ceramic blocks 400 × 200 × 200 mm, caps, Glk, racking profiles and guides | set | 287 500. |
Concrete gravity, fittings, formwork | set | 90 900. |
Timber for the rafter system, steam barrier film, waterproofing membrane, mineral wool insulation (200 mm), ceramic tile | set | 250 900. |
Wooden windows, Doors Vituko Durys | set | 333 300. |
Other materials | set | 38 600. |
| TOTAL | 1 001 200. | |
| Engineering systems | ||
Electric installation work | set | 30 200. |
Installation of the heating system | set | 80 700. |
Installation of water supply and sewage system | set | 70 900. |
| TOTAL | 181 800. | |
| Applied materials on the section | ||
A set of equipment and materials for electrical work and installation of the lighting system | set | 60 700. |
Set of equipment and materials for heating system (thermal air-air pump Daikin, internal blocks of the air conditioning system Daikin, Electric heating mats Devi) | set | 2,043,000 |
Set of equipment and materials for water supply and sewage systems | set | 177 700. |
| TOTAL | 2 281 400. | |
| FINISHING WORK | ||
Wall covering; device flooring; Paint and other work | set | 232 900. |
| TOTAL | 232 900. | |
| Applied materials on the section | ||
Paint Pittsburgh Paints, Provenz Tile, Boen Parquet Board, Polymer Composite Inowood, Other Consumables | set | 389 100. |
| TOTAL | 389 100. | |
| TOTAL | 4 708 700. |
Technical data
The total area of the house is 60 m2 (excluding terraces)
BUILDING CONSTRUCTION
Building type: Small blockFoundation: Ribbon Monolithic, Horizontal Waterproofing - Waterproofing Membrane
Walls: Full-Large Ceramzit Blocks 400 × 200 × 200 mm, Outdoor Decoration - Mustache
Overlap: monolithic reinforced concrete
Roof: Scope, Stropyl design, Wooden rafters, Steam barrier film, insulation - mineral wool (thickness 200 mm), Waterproofing - waterproofing membrane, roof - ceramic tile
Windows: wooden
Life support systems
Water supply: municipal network
Sewerage: Municipal Network
Power Supply: Municipal Network
Heating: Air-air and air conditioning thermal pump (Daikin), Devi electric heating mats
OPTIONAL EQUIPMENT:
Wiking wood fireplace
Interior decoration
Walls: Paint Pittsburgh Paints, Provenza Tile
Floors: Boen Parquet Board, Provenza Tile
Doors: Vituko Durys
Staircase: Finishing made to order (Budukai)
Furniture: Calligaris, Cane-Line, Ligne Roset, Isku, Nolte Küchen, to order (Kitaip)
Plumbing: Villeroy & Boch, Breuer, Kludi
Textiles: handmade carpets Nord Deco, curtains and bedspreads Užuolaidų Studija
